Construction is now fully underway for 150 E Ontario Street, the site of what will be a 28-story hotel. The Streeterville project is one of the first major high rises in years to be built in the district, whose development heyday occupied much of the 2000s and 2010s.
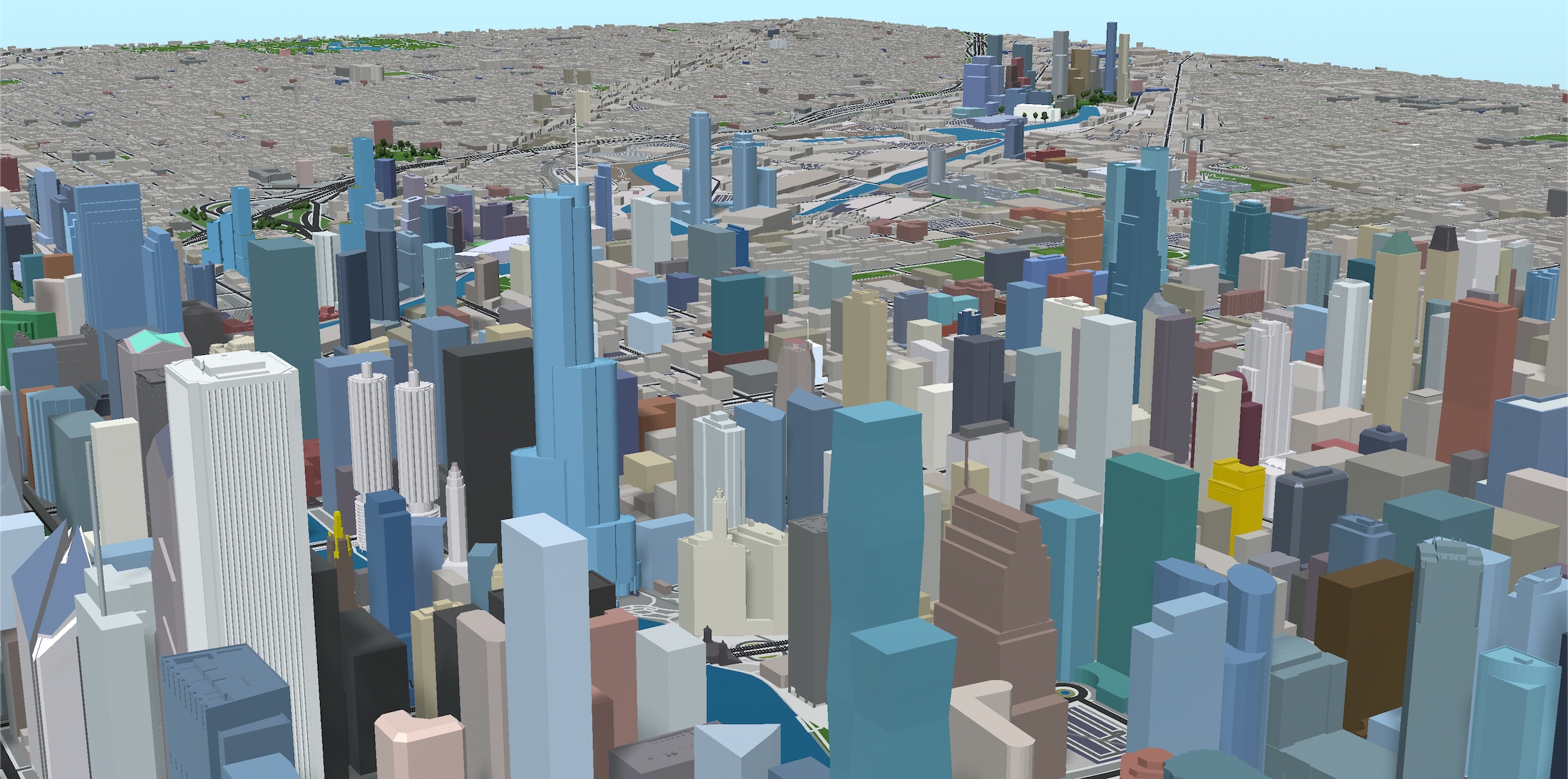
150 E Ontario Street (gold). Model by Jack Crawford
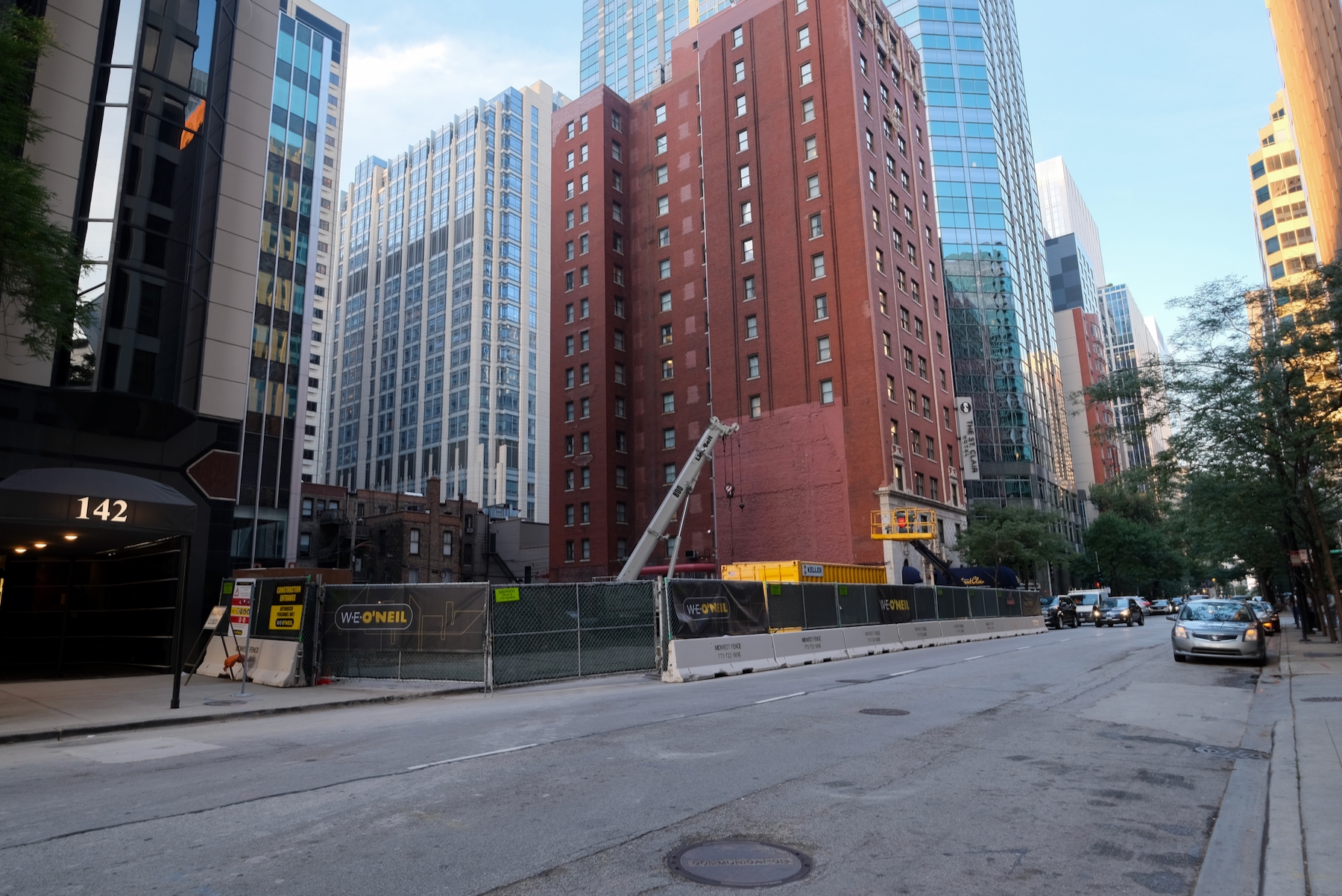
150 E Ontario Street. Photo by Jack Crawford
Developed by The Prime Group, the new classically-styled edifice will serve as the next venue for the Spanish hotel chain RIU Hotels and Resorts with a total of 388 rooms. The Prime Group will also contribute $2.9 million to the Neighborhood Opportunity Fund.
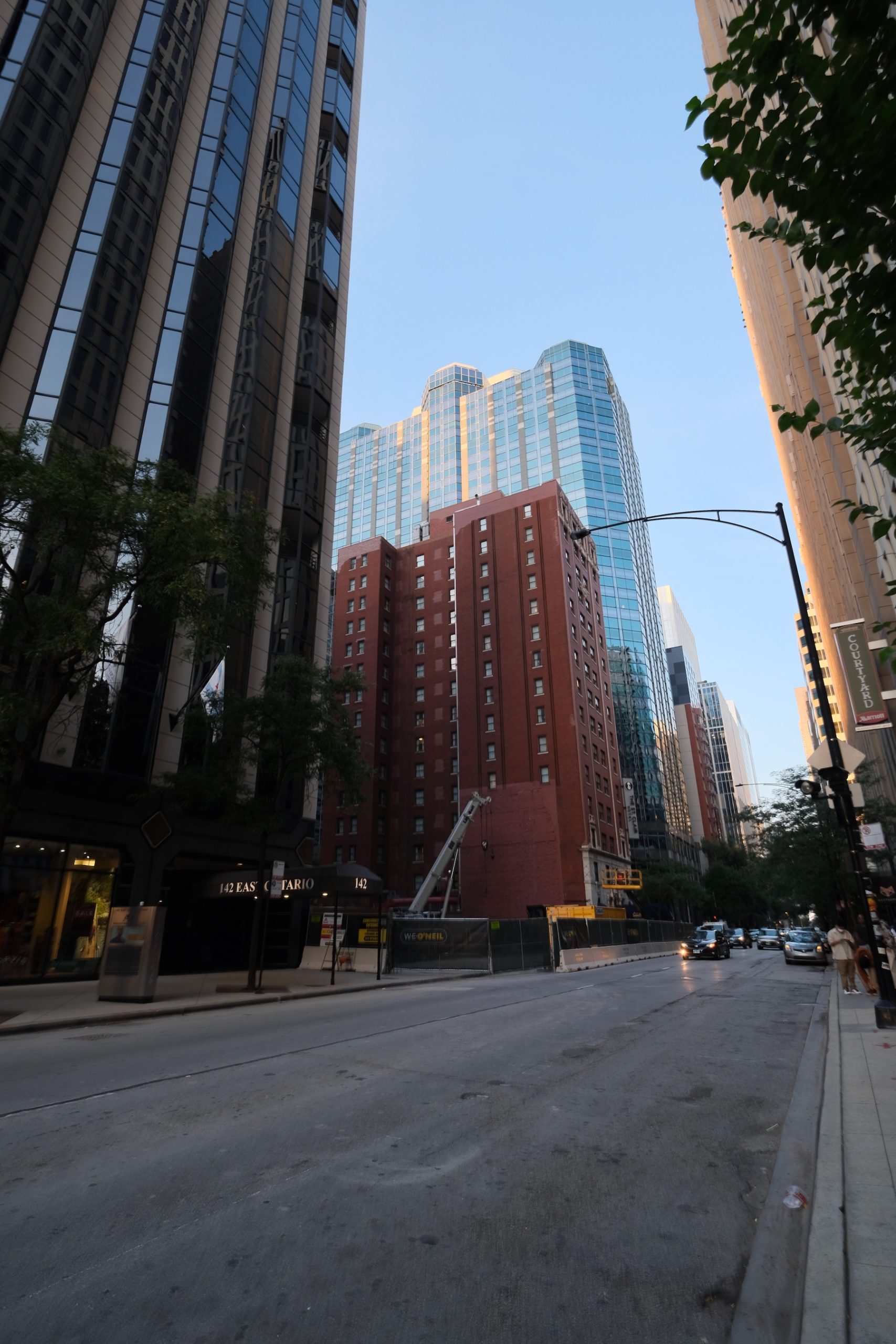
150 E Ontario Street. Photo by Jack Crawford
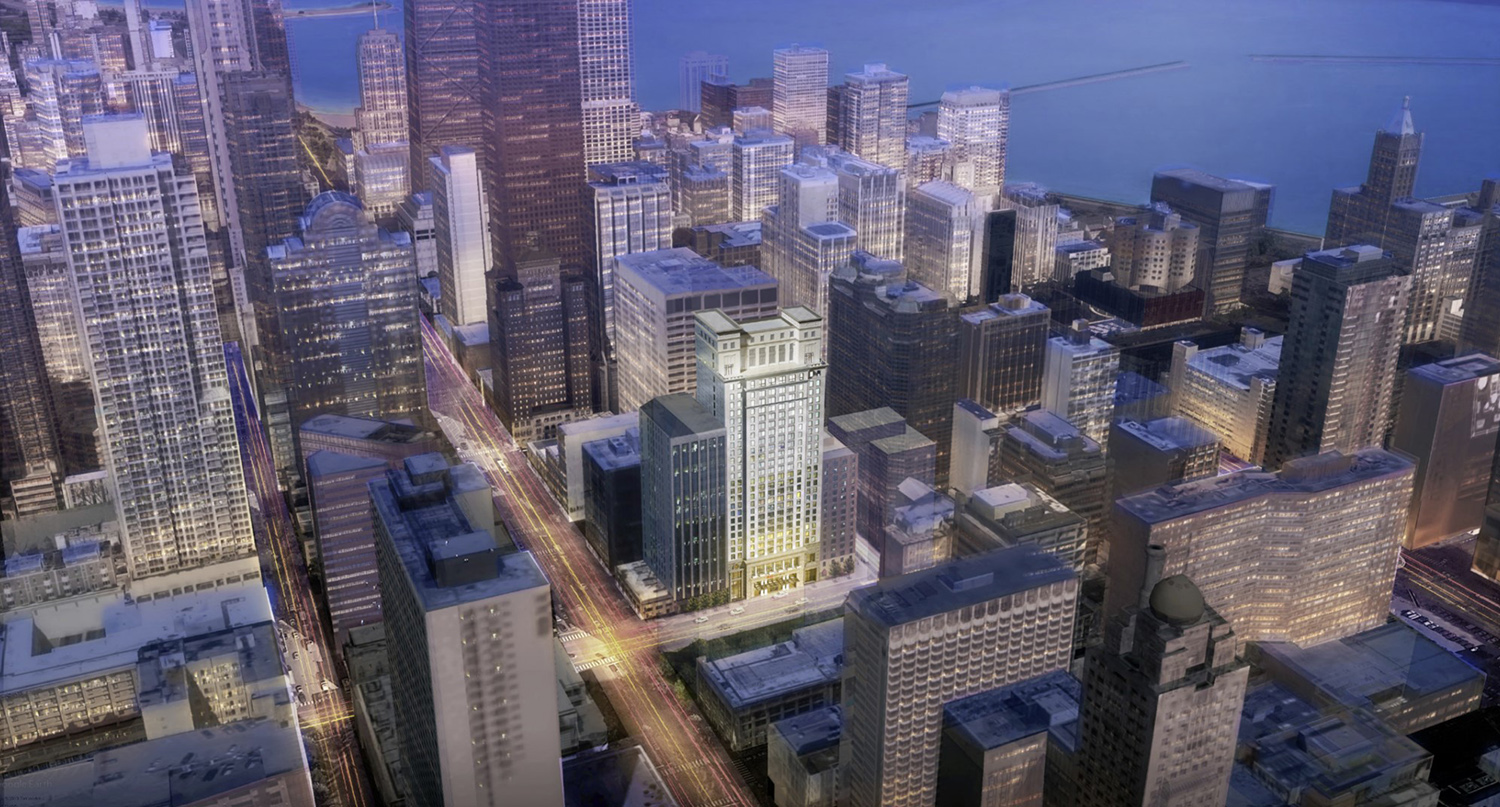
Aerial View of 150 E Ontario Street. Rendering by Lucien LaGrange Studio
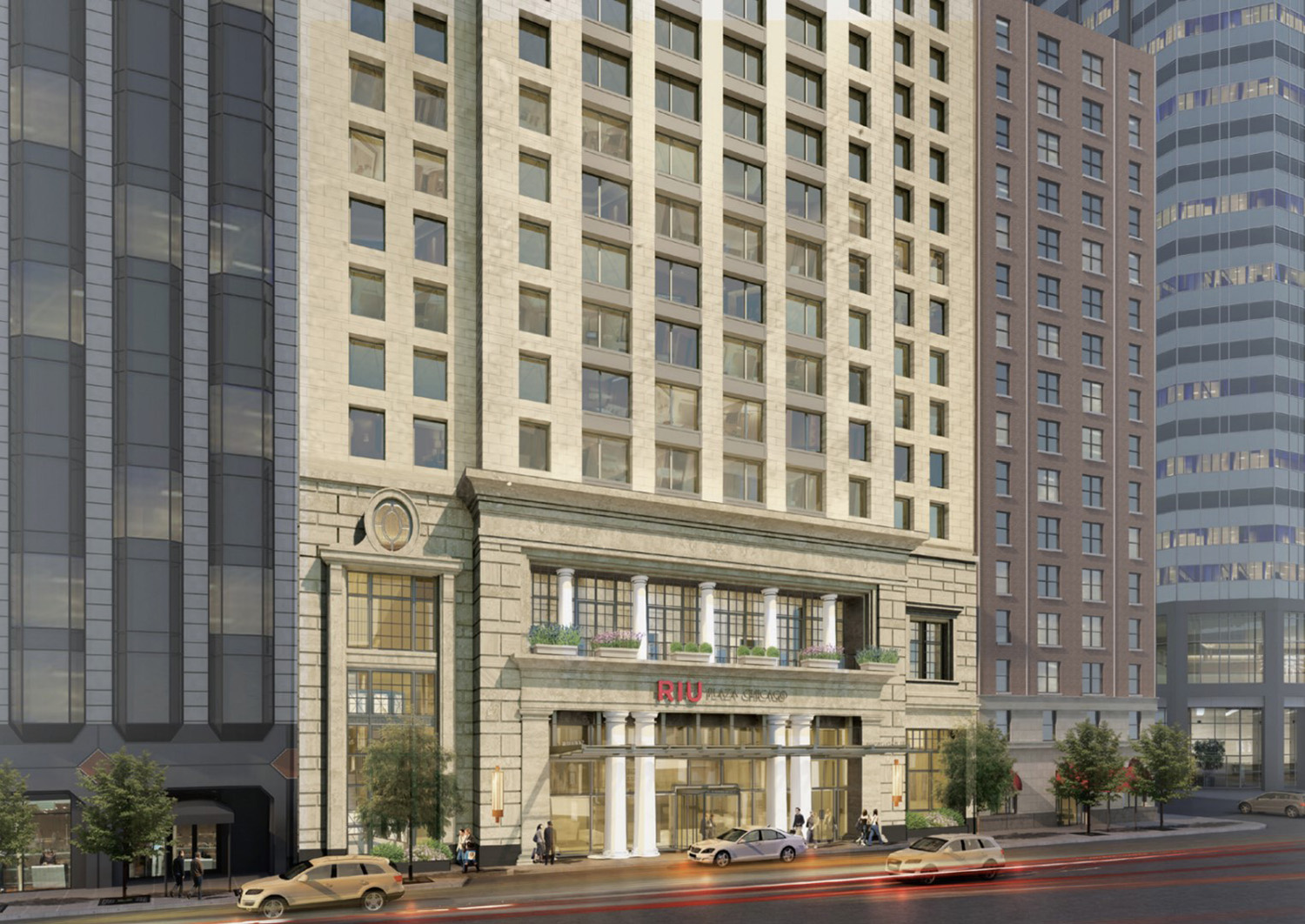
View of 150 E Ontario Street. Rendering by Lucien LaGrange Studio
The 345-foot-tower design, envisioned by Lucien LaGrange Studio, will be clad in painted architectural concrete, aluminum-framed windows, and pre-cast concrete cornices. The two ornamental tower sections at the crown of the building will be slightly taller than the roofline, creating a distinct crown. Back at street level, the lobby entrance will also have a glass and metal canopy over the sidewalk, while the east side of the ground floor will host a coffee shop.
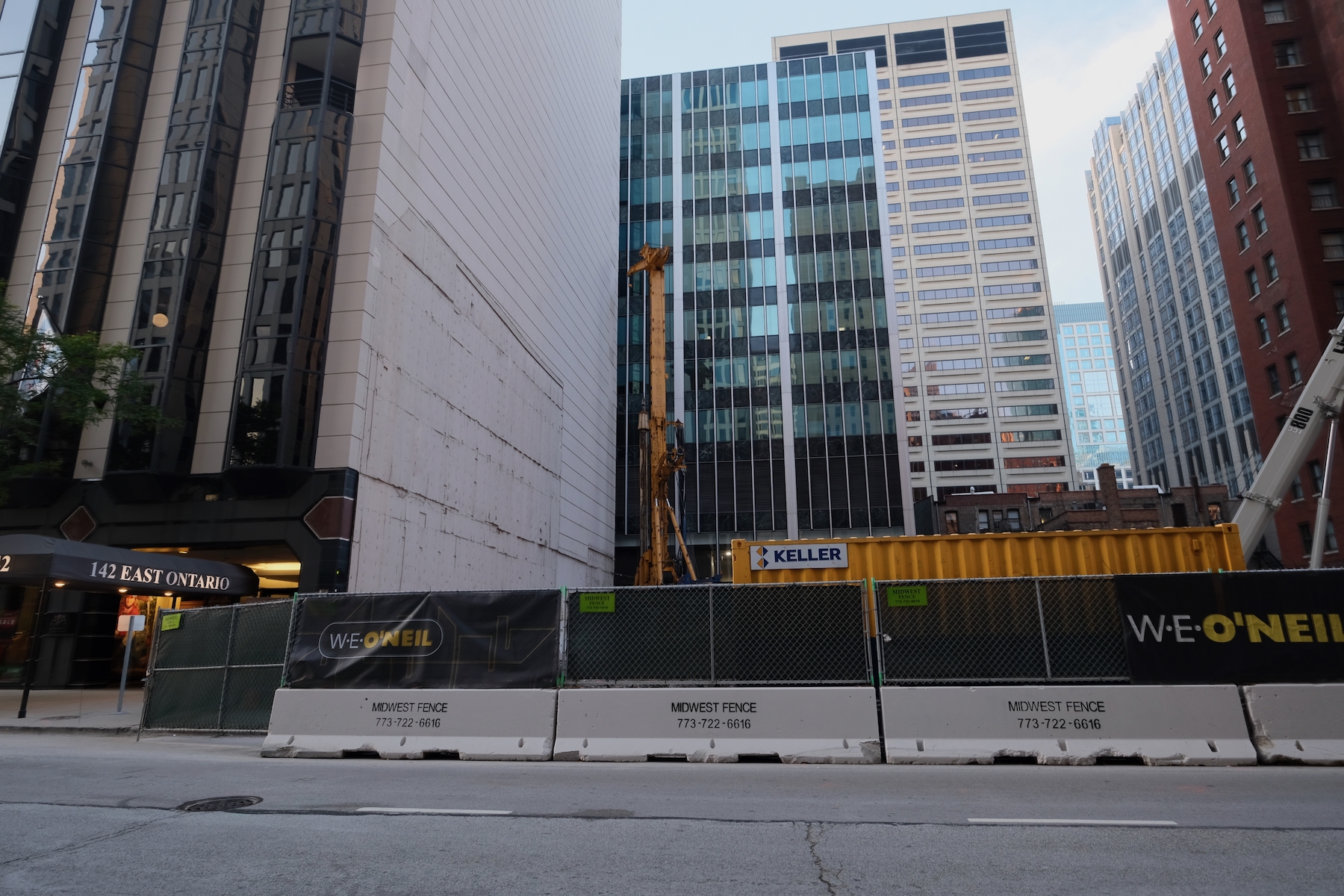
150 E Ontario Street. Photo by Jack Crawford
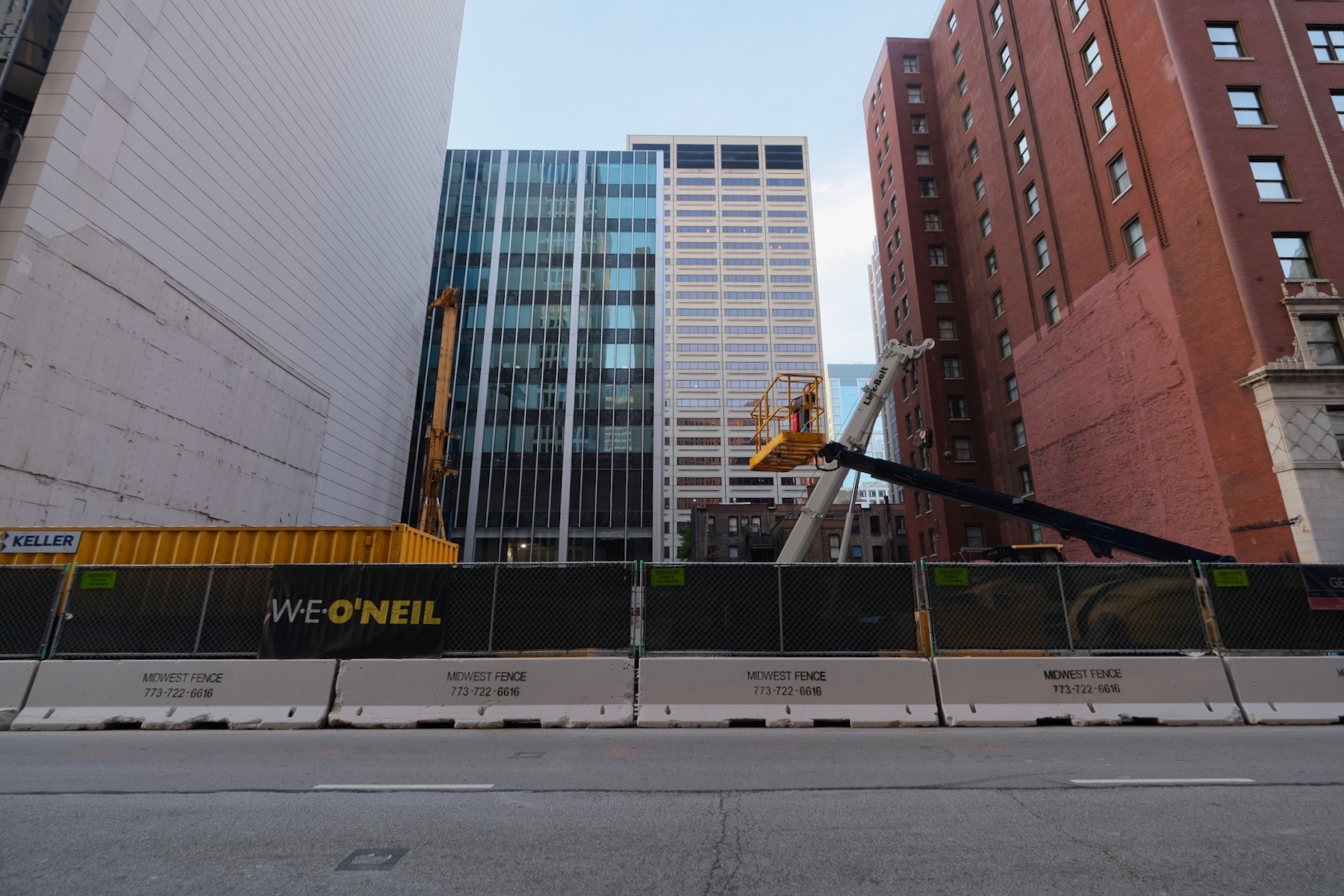
150 E Ontario Street. Photo by Jack Crawford
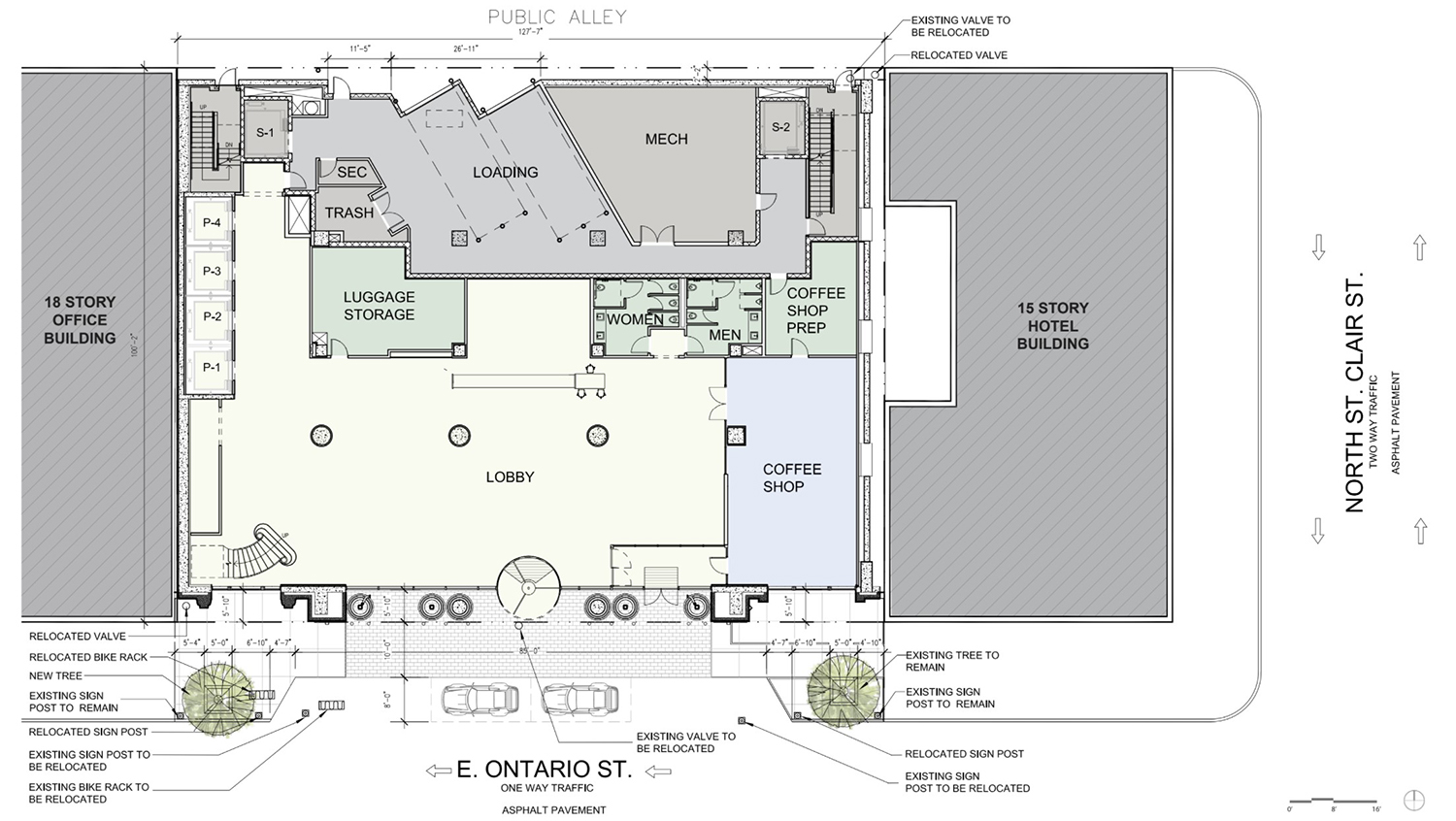
Site Plan for 150 E Ontario Street. Drawing by Lucien LaGrange Studio
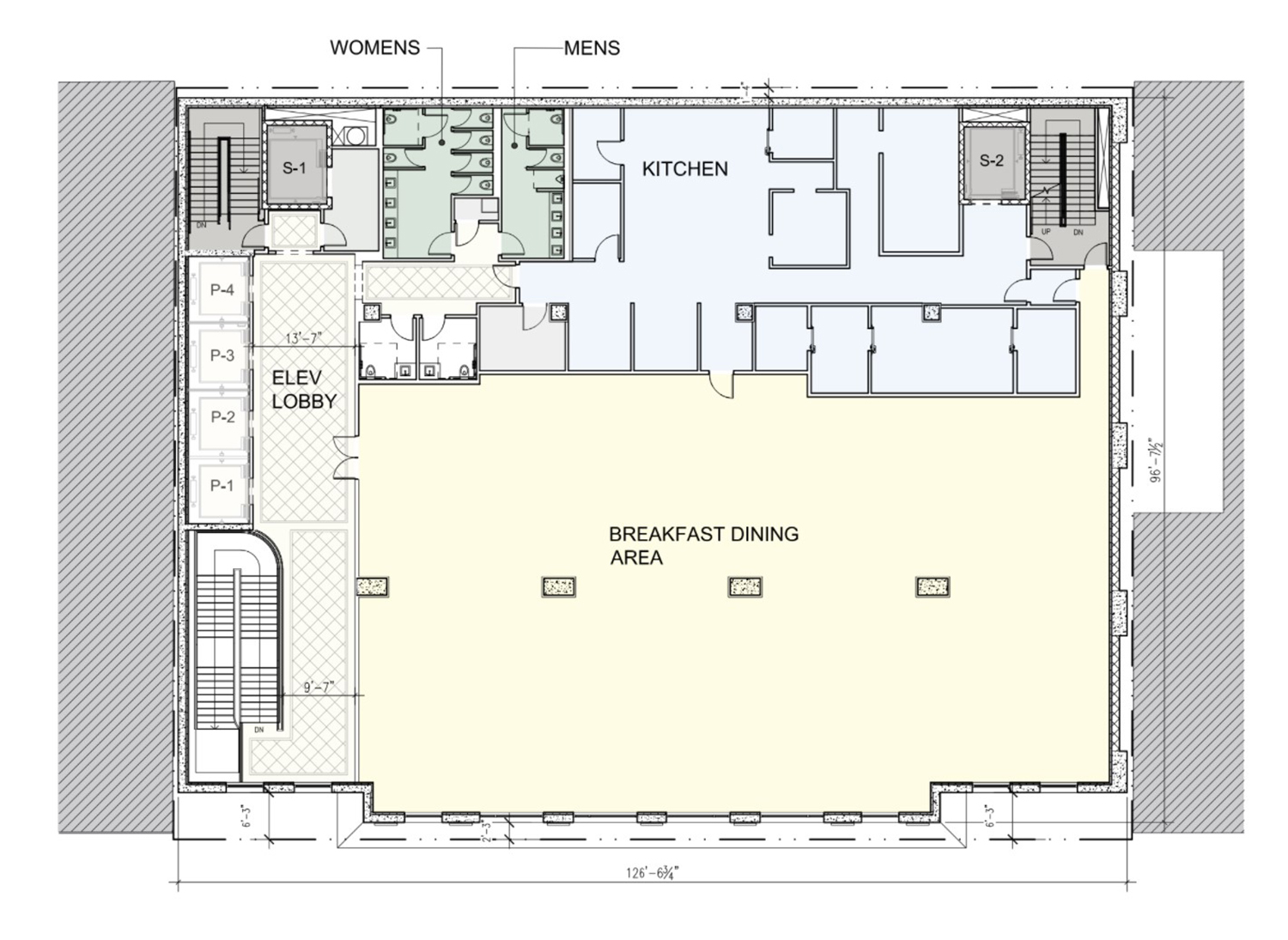
Second Floor Plan for 150 E Ontario Street. Drawing by Lucien LaGrange Studio
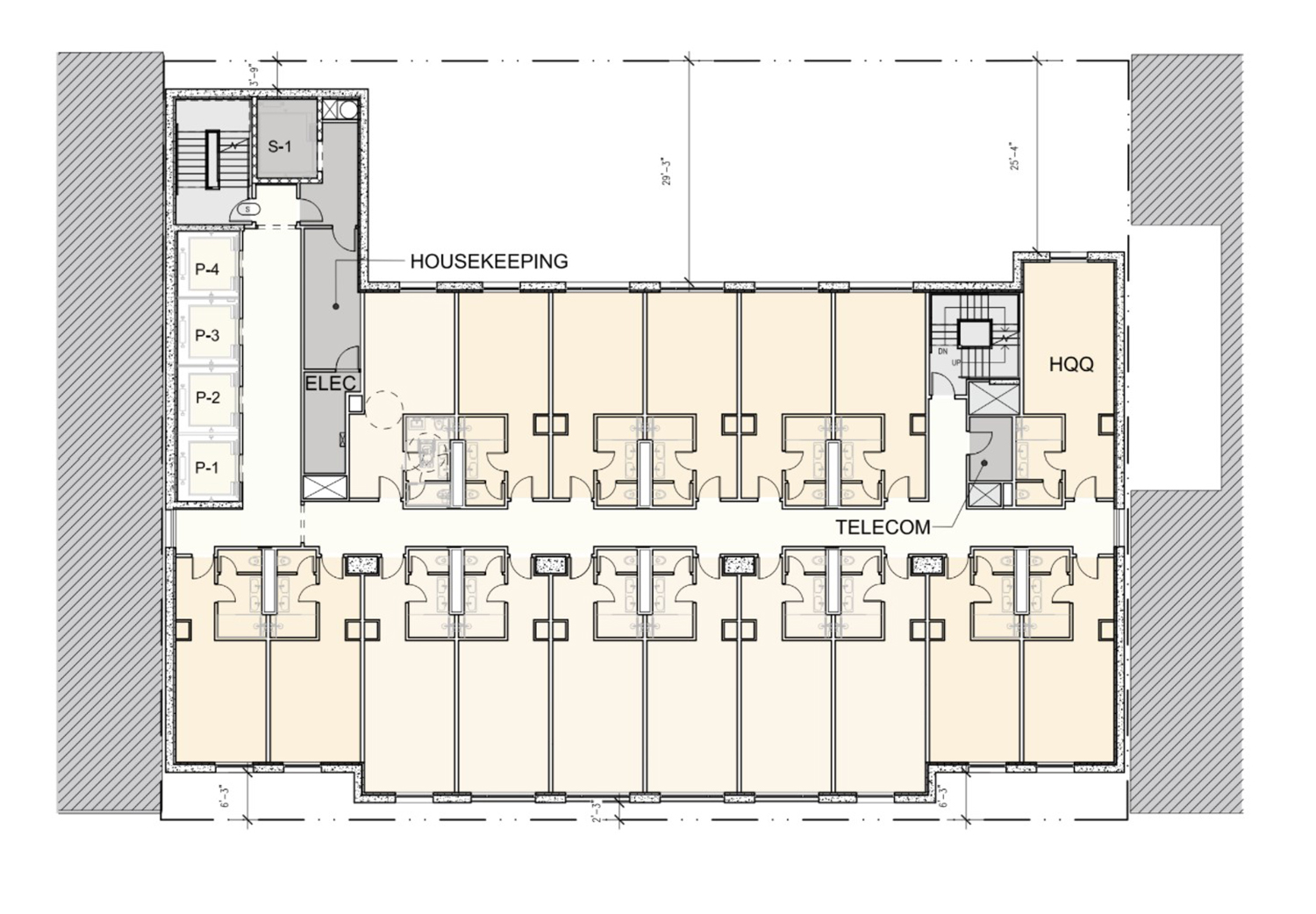
Typical Guest Floor Plan for 150 E Ontario Street. Drawing by Lucien LaGrange Studio
While zero parking spaces are included within the plans, a multitude of existing transit options can be found within close range. Bus service for Routes 2, 3, 10, 26, 125, 143, 146, 147, 148, 151, and 157 are all available within a single block, while CTA L Red Line is located at Grand station, an eight-minute walk southwest.
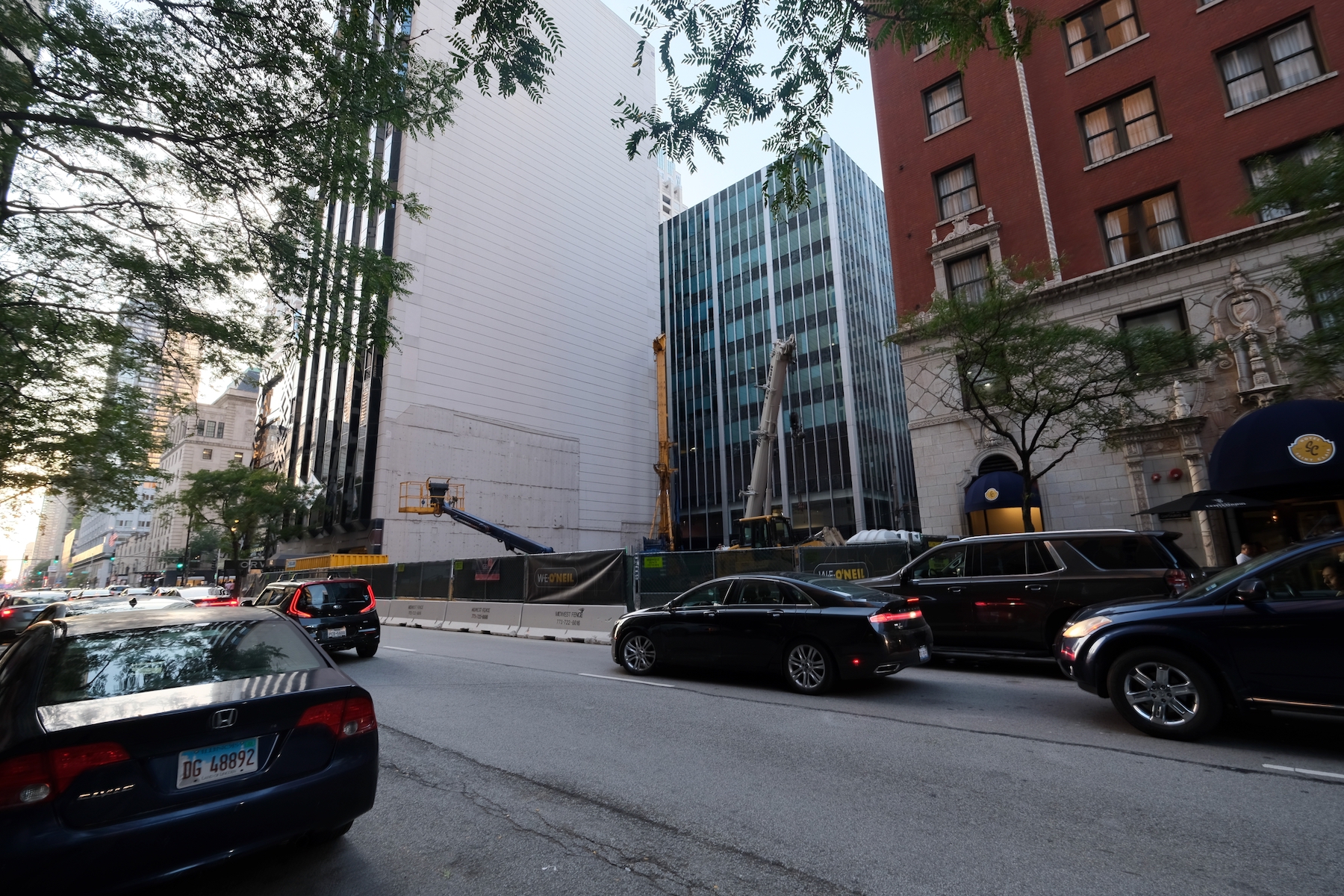
150 E Ontario Street. Photo by Jack Crawford
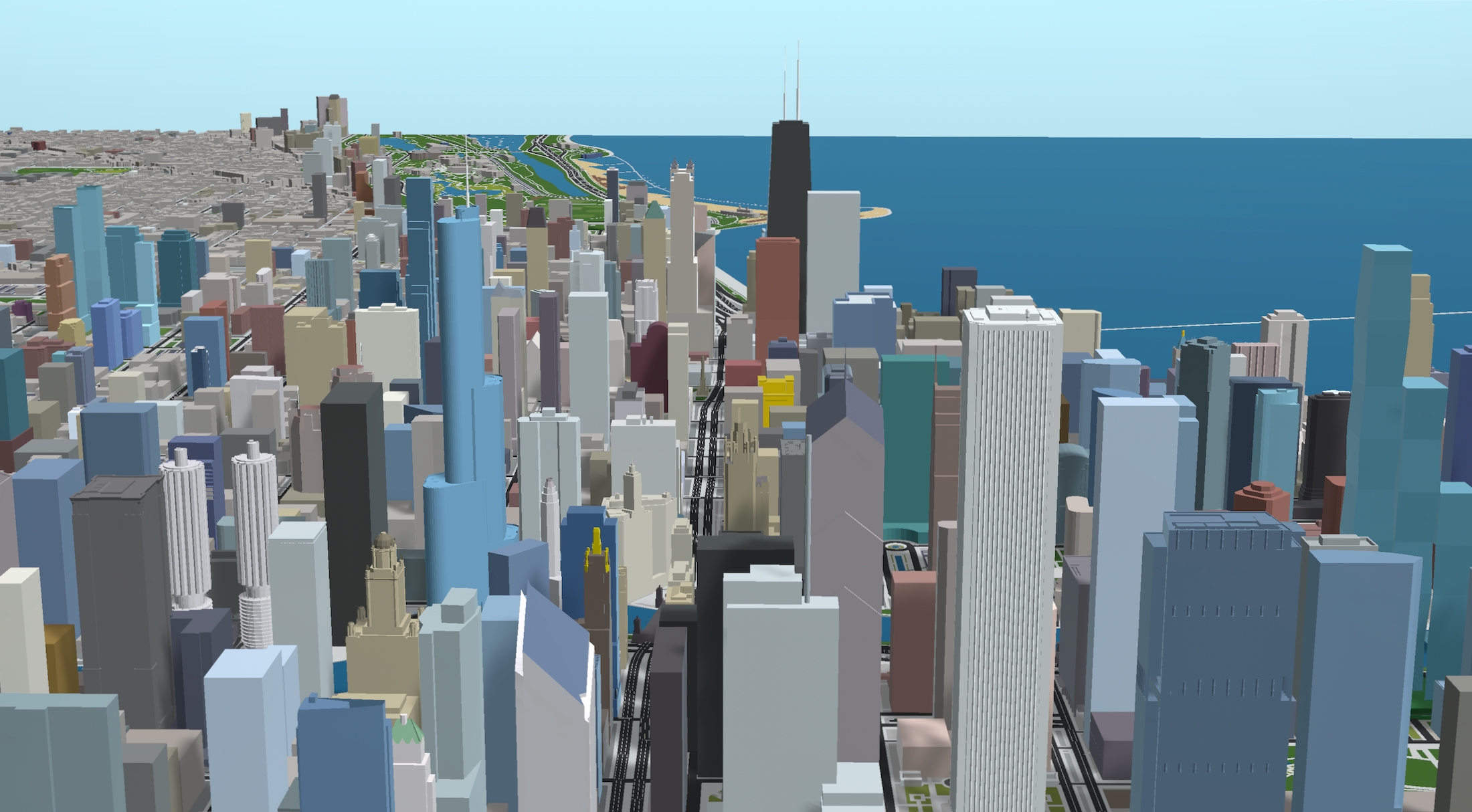
150 E Ontario Street (gold). Model by Jack Crawford
W.E. O’Neil Construction is serving as general contractor. An opening date is currently projected for 2024.
Subscribe to YIMBY’s daily e-mail
Follow YIMBYgram for real-time photo updates
Like YIMBY on Facebook
Follow YIMBY’s Twitter for the latest in YIMBYnews

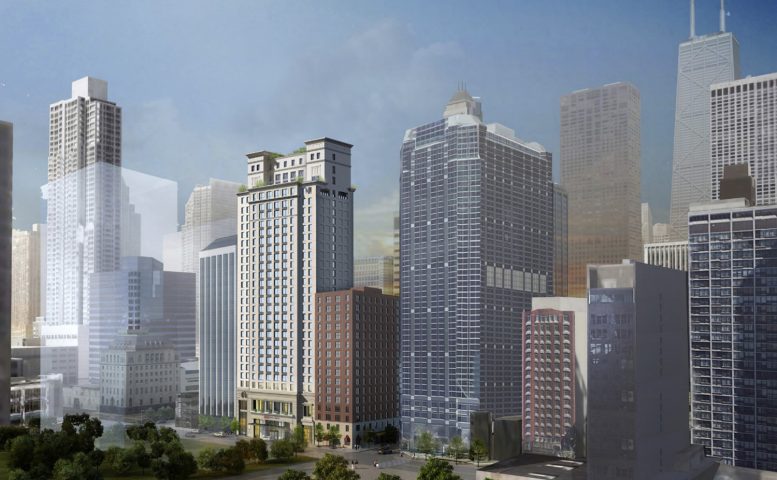
Yimby please put the height of the building in your posts.
Third paragraph, 345ft tower design.
That’s a haughty tone to take with a free online resource run by actual working people.
I love Yimby. I meant to put a question mark at the end but I was rushing a bit. So no bad tone. I really appreciate this website and the wonderful job they are doing.
Very much appreciated, thanks Kyle! We’ll prioritize the height in the articles too, since I know that’s one of the first data points people are looking for
This would have needed to be 645′ to have an impact on the skyline.
Streeterville/SOAR is easily the most height friendly area/association in the city. It would have been nice to see a 700′ mixed-use version of Lagrange’s 40 W. Oak in this location. However, very refreshing to see something with textures other than glass/aluminum even if it isn’t stone.
What happened to 40 W Oak? Did the developer postpone or cancel?
@Jack Crawford, nice work on the animation video and have you ever heard anything about potential development on the lots adjacent to the NBC building?
I noticed you’ve removed the Tribune Tower East project from your models so I’m assuming you’re aware that Golub stated that it was never a real project on the tour of the the Tribune building. Not sure how those NBC lots can remain vacant for decades, especially the riverfront one.
I used to work in the Equitable Building off of Michigan Ave. Had a clear view of the lots from my office.
Always wondered the same thing, it seems like such prime real estate with all the development happening in the last decade. Surprised that the lot across from the NBC building is still empty, considering that it’s the last open plot of land along the river to be developed downtown too.
Also curious to hear from @Jack Crawford if there are any updates about the Tribune Tower.
Thanks Unionmade! So regarding Tribune East, that was removed from the model based on a tip from the forum Skyscraperpage. Someone had gone to an event hosted by Golub & Company, where Lee Golub noted that the firm was not planning on developing the site currently based on economic factors. Here is the link to the post (halfway down the page) if anyone would like to read the full account of the event: https://skyscraperpage.com/forum/showthread.php?t=231808&page=82
I have also been by the site and checked permits, but unfortunately have not seen any signs of life on either end. There is a small possibility that behind the scenes the tower is still happening, but I would say it’s much more likely cancelled, at least in its current form. Though I have not heard of anything specific, I would imagine we will eventually see some exciting activity on these various waterfront lots, perhaps the next demand cycle.
Thank you for the very much for the info.