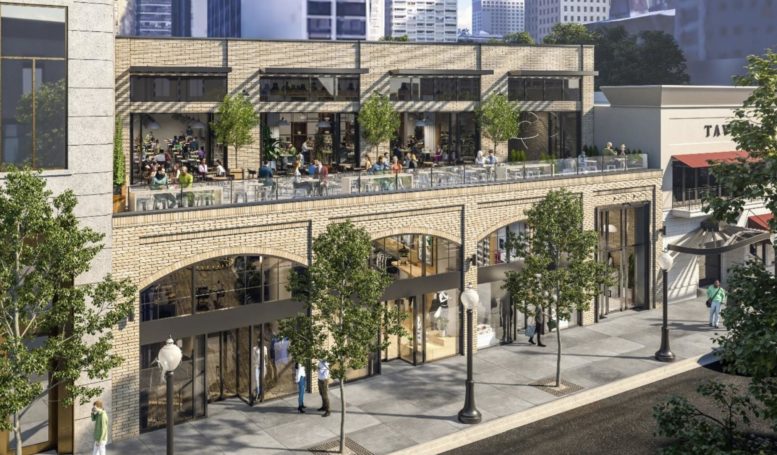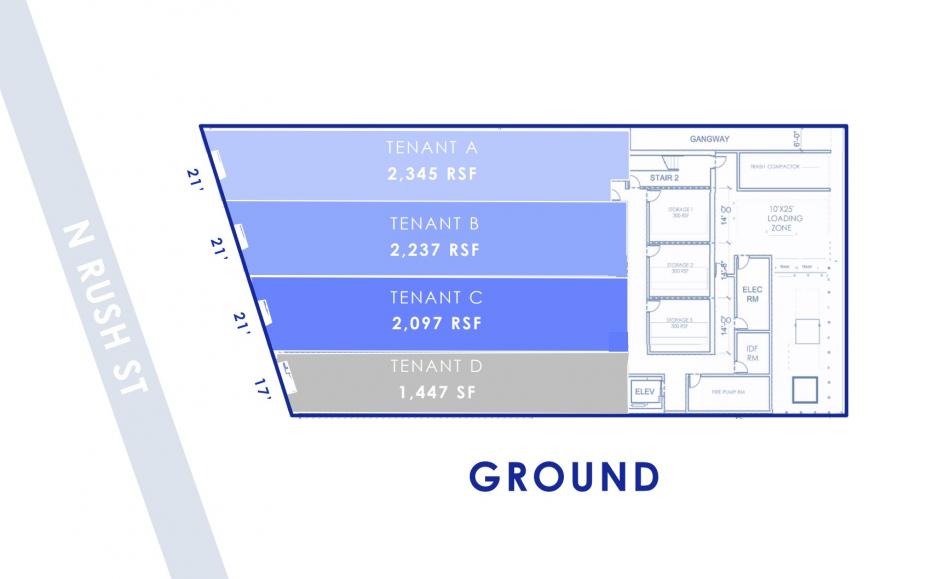Developer L3 Capital plans to develop a two-story mixed-use building at 1043 N Rush Street in Near North Side. The new build is located between E Bellevue Place and E Cedar Street. The site is currently home to Carmine’s, a small two-story building.
This multi-tenant building will include retail on the ground floor and new restaurant space on the second floor. Upon the expiration of their current lease, Carmine’s will relocate to the second floor of the new building which will also include a private outdoor terrace overlooking N Rush Street.
According to the leasing flyer, the ground floor will offer four total retail spaces. The retail spaces will measure 2,345 square feet, 2,237 square feet, 2,097 square feet, and 1,447 square feet. The smallest space will likely be the street frontage for Carmine’s. The retail spaces will be well-curated to complement the existing tenancy, specifically targeting tenants in the designer, athleisure, and direct-to-consumer categories.
The new building will be within the existing DX-7 zoning, so a rezoning approval from City Council is unnecessary. Due to its proximity to the lakefront, the project must secure Lakefront Protection Ordinance approval from the Chicago Plan Commission.
Subscribe to YIMBY’s daily e-mail
Follow YIMBYgram for real-time photo updates
Like YIMBY on Facebook
Follow YIMBY’s Twitter for the latest in YIMBYnews



This is actually really nice with the smaller and much more affordable (relative) shops. This should add considerable more life to the already vibrant stretch of Rush St.
What makes you think these will be “much more affordable”? This is Gold Coast, those are all high end restaurants, and this is a block north of Oak. I read that part about “complementing the existing tenancy” as high end like the rest of the area. Those that do not want to pay Oak St price but want to be close.
Replacing a two story building with another two story building… okay…
Why do developers keep building so small in the dense Gold Coast?
This should have 10+ stories of residential, especially if the proposal for next door is still alive. A well designed slender apartment tower here would have been perfect for people who want to experience the big-city hustle & bustle. The NIMBY’s do their best to keep young people out and have been rather successful at killing projects off that appeal to that demographic.
I like the split up ground floor set-up a lot hopefully will lure some good fashion brands back to gold coast that belong in that area.
Yeah! Best of luck!
Disappointing there isn’t more density going up on this corner. Hooray for replacing the horribly out-of-place building that Carmines currently sits in. The edifice of Carmines looks a little better or more natural than a suburban Olive Garden sitting in Schaumburg.
It was the best of times. It was the worst of times. I have fond memories of this place when it was GuadalaHarry’s then El Torito back in the early 90’s. Worked as a bus boy under both incarnations, with a group of beautiful people. Outside, there was Tony the panhandler a storefront over – he received special treatment from the Gold Coast Residents. Mailbox Mary, famed lady of the street that would confound her pimp and avoid the cops by mailing her earnings to herself. And the preacher that would stand atop his soapbox broadcasting verses, doom and gloom on the megaphone. Looks like we’re all still here, preacher.