Developer Sterling Bay has revealed the design for the second tower on its 1300 W Carroll Avenue project site, formerly the site of the Archer Daniels Wheat Mill in West Loop’s Fulton Market District. The rendering has been presented on the marketing website for 1200 W Carroll Avenue, a 14-story office building that Sterling Bay plans to construct first just one block to the east.
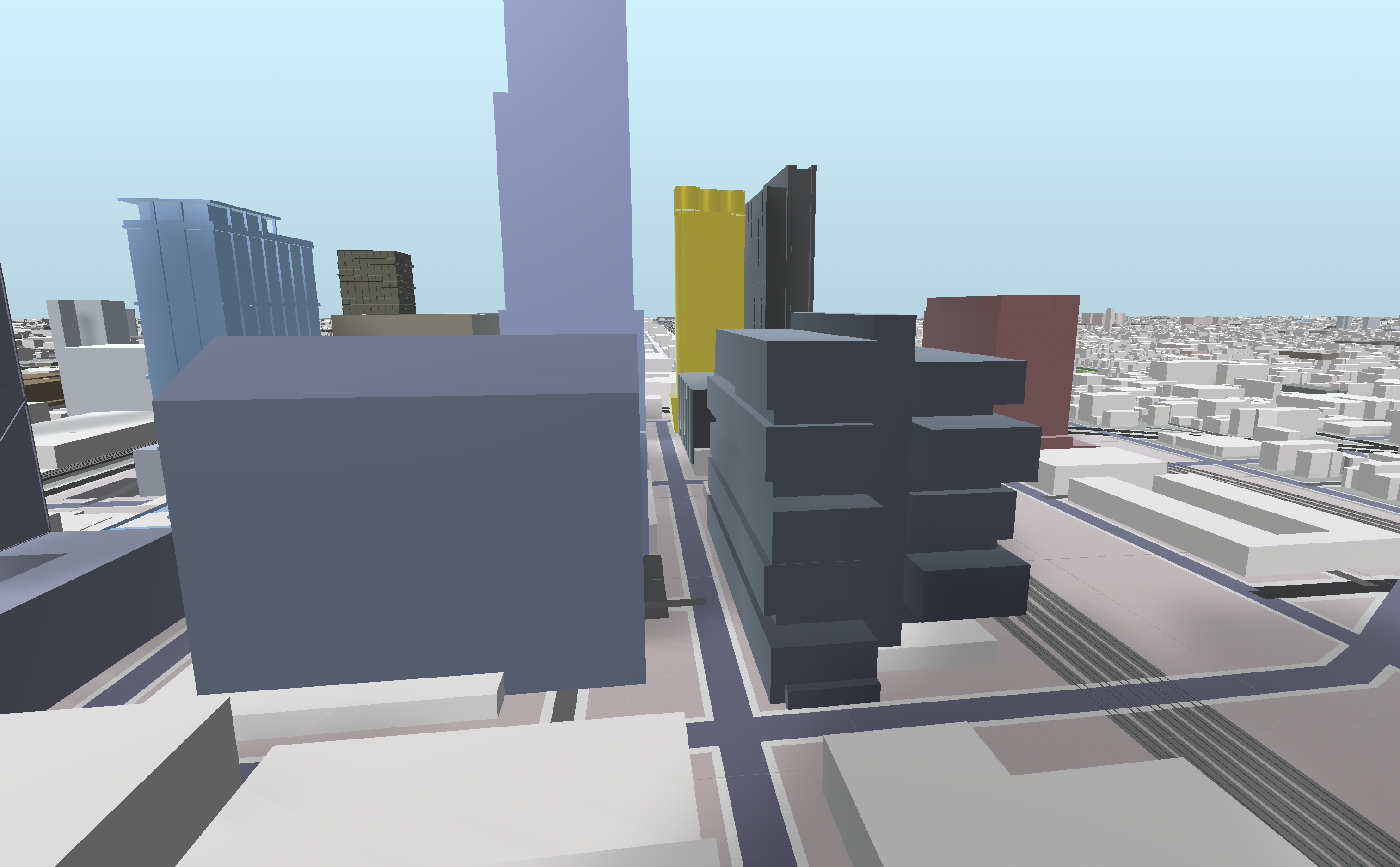
1300 Carroll Phase Two (gold). Model by Jack Crawford
The developer’s plans for the 1300 block will yield a total of 971 residential units, 770,000 square feet of office space, and 715 parking spaces. Of the residences, 194 will be affordable and located on site.
Split into two phases, designs for the 1300 block have been envisioned by Skidmore Owings & Merrill. The 418-foot-tall phase one will come with a residential tower wrapped in a grid of dark metal paneling and large square openings. The tower’s attached podium will house its office portion, encased in an undulating glass facade.
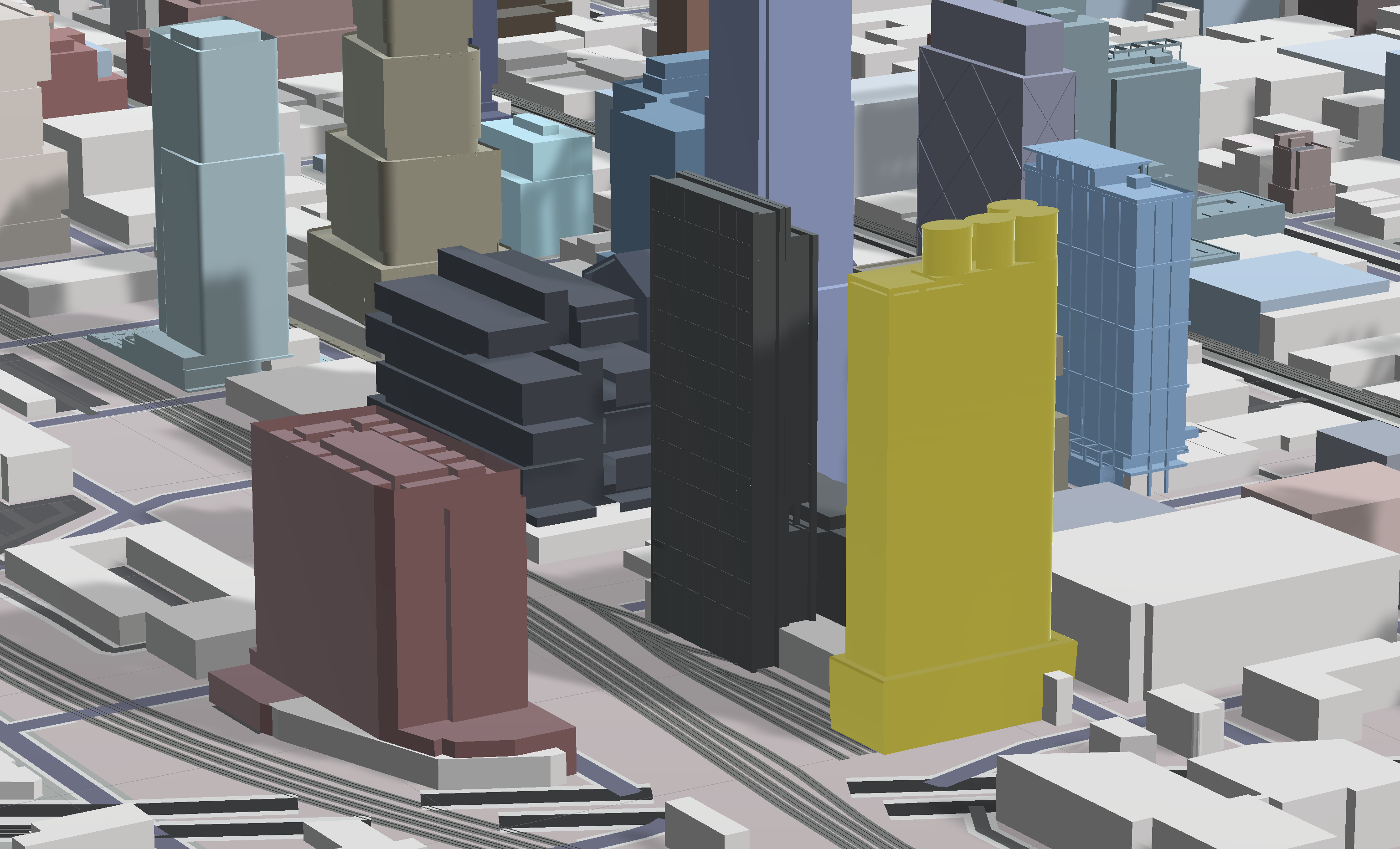
1300 Carroll Phase Two (gold). Model by Jack Crawford
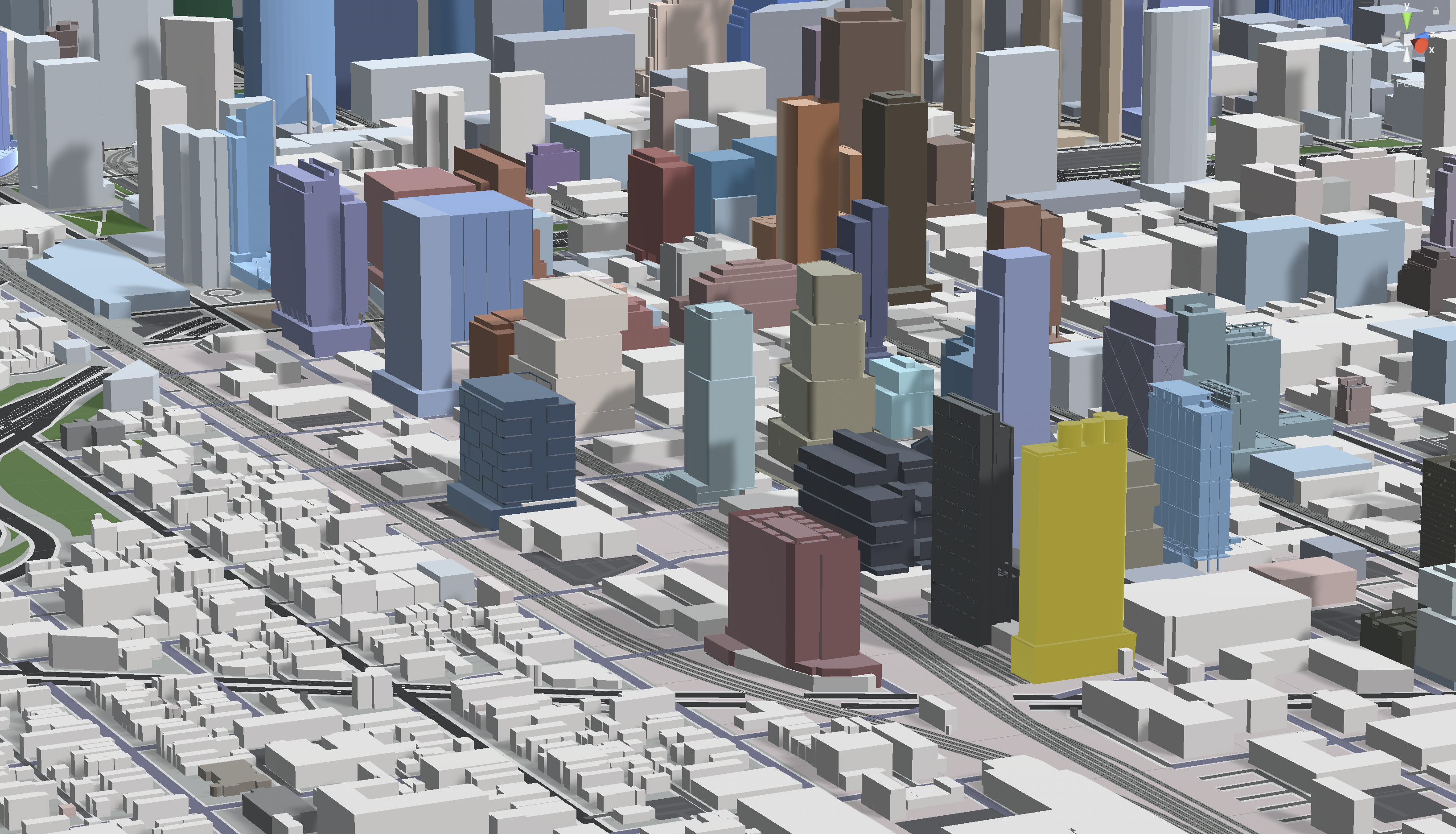
1300 Carroll Phase Two (gold). Model by Jack Crawford
Adjacently west at a height of 514 feet, the revealed phase two will take a more contextual approach in its design. Most notably, the crown will be made up of concrete cylindrical elements that harken to the silos of the demolished mill. As shown in the rendering, the signage “1300 W” will be emblazoned along the crown’s rounded surfaces. The remainder of its exterior consists of a rounded rectangular massing with a glass curtain wall facade and inlaid balconies. Programming for this phase two skyscraper will also be mixed-use, housing 633 apartments, 570,000 square feet of office space, and 255 parking spaces.
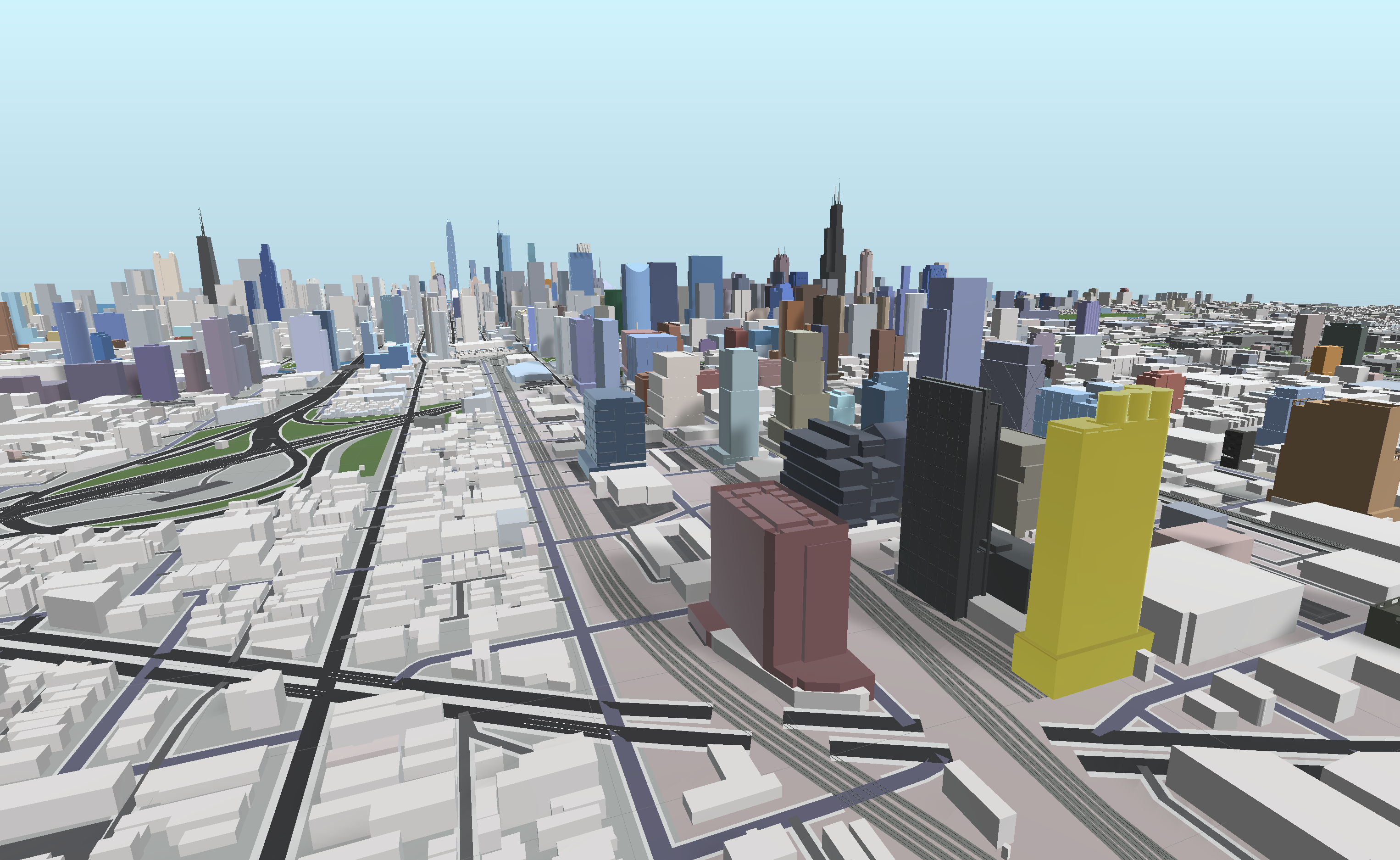
1300 Carroll Phase Two (gold). Model by Jack Crawford
As far as transit, future residents and tenants will have several options beyond the on-site parking. Bus service for Routes 9 and X9 can be found within an eight-minute walk from the site, while trains on the CTA L Green and Pink Lines are located at Ashland station via a 12-minute walk west.
As far as the timeline, 1200 W Carroll is expected to be built first, with most recent indicators pointing to a completion date next year. As for 1300 W Carroll, further approvals are still required before construction can begin, and no concrete timeline has yet been revealed.
Subscribe to YIMBY’s daily e-mail
Follow YIMBYgram for real-time photo updates
Like YIMBY on Facebook
Follow YIMBY’s Twitter for the latest in YIMBYnews

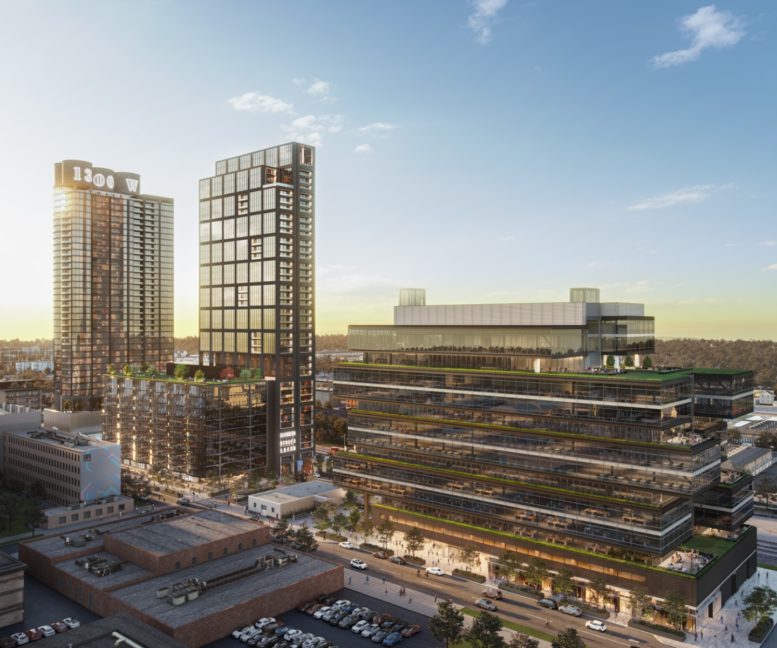
I was taught to be nice, but the “silo” elements? BROOOOOOOOOOOOOOOOOO
Well, if they are used to cover up ugly air conditioning equipment, why not? There were silos there for a hundred years, why not make a reference to it? It’s not like a pasted on reference to a greek temple.
Modernists will have you believe that architecture ended with Mies, and that the perfectly proportioned glass box is the only acceptable form of architecture. Mies took a taxi every day from his glass box apartment building to his glass box office/classroom, and said his only experience with the city was what he saw out of the taxi window. It shows. And his influence is dogma in architecture schools – I am surprised an architect was brave enough to even suggest the concrete cylinders, but I’m glad he did.
715 + 255 = 970 parking spaces and we wonder why we have traffic gridlock? A city that’s interested in helping to mitigate the effects of climate change and to actually improve the lives of its citizens wouldn’t permit this. Especially a development in such a rich transit-served neighborhood. How many people need to die biking around Chicago before we start getting more serious in reducing our addiction to cars?
100% this! Fulton Market is imagined as a walkable district, so it isn’t terrific to see so much infrastructure for parking.
Agreed, way too much parking!
And as for Corbu – great architect (as was Mies), but sure am glad he didn’t have the power Robert Moses had (Google “Corbusier Paris plan” to see why). His churches, houses, yes – imposing his vision on a large scale – no thank you.
God I hope this is just a placeholder design for marketing purposes. Tbh I didn’t even think phase one was fully fleshed out.
it’s kind of insulting to tease us with the silos they never preserved sitting atop a boring box… :/
I can’t say I was insulted, but I agree that it is a small consolation for the lost mill/grain elevator. I was sad to see the silo’s go – there is no replacing the patina of age and the nostalgia for the past. On the other hand, doing anything with that building type other than storing grain is a real problem, in other conversion projects the curved walls really made it hard to put together a functional living or work space.
I dunno, I get there’s a housing boom but for such a rich neighborhood but this could have easily been a huge museum or even shopping atrium//galleria like they did in South Africa with their grain silos. Check out Zeitz MOCAA in South Africa — Heatherwick Studios literally used a giant ice cream scoop to hollow out the inside and allay the exact curved-wall problem you’re talking about. Of course this isn’t possible when developers only ever dream of a blank lot for a big rectangle for pricey condos. Meanwhile the West Loop has no large gravitational well outside restaurant row for residents — no answer to Grant Park, no riverside, no Big Bang museum, no capping of the Kennedy yet, no large plaza with a huge fountain, not even a big mall for winter shopping. It’s kinda lacking place-making vision.