With foundation work now underway, construction has begun for a nine-story commercial addition at 732 W Randolph Street in Fulton Market District. Developer Samuel Olivia plans for the structure to connect with two other buildings just to the east, the adjacent structure at 730 W Randolph Street is a landmarked six-story building with office and retail, and the other is a 12-story building with condominiums and flexible commercial space. Combined, this assemblage has been marketed as “Randolph Office Center.”
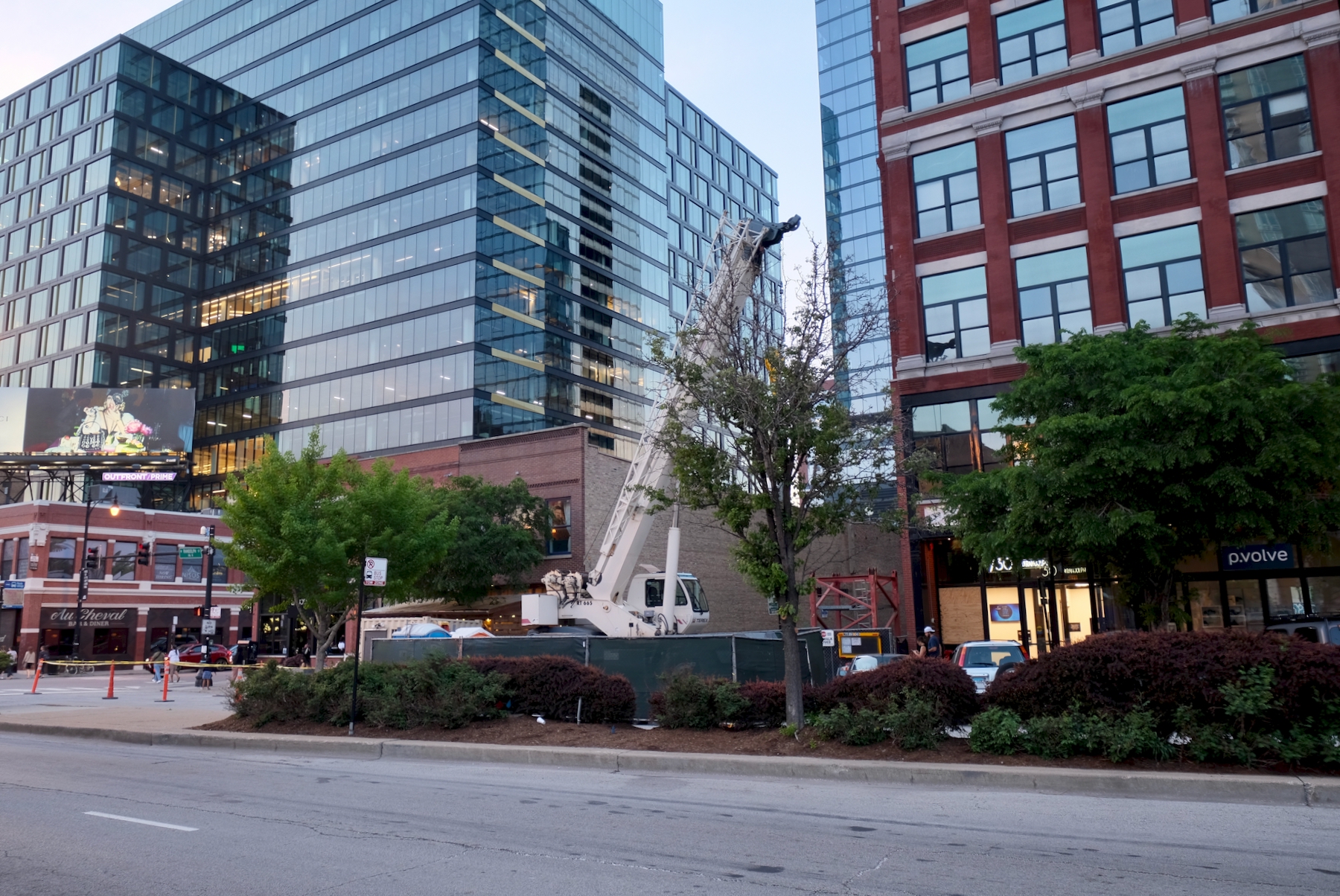
732 W Randolph Street. Photo by Jack Crawford
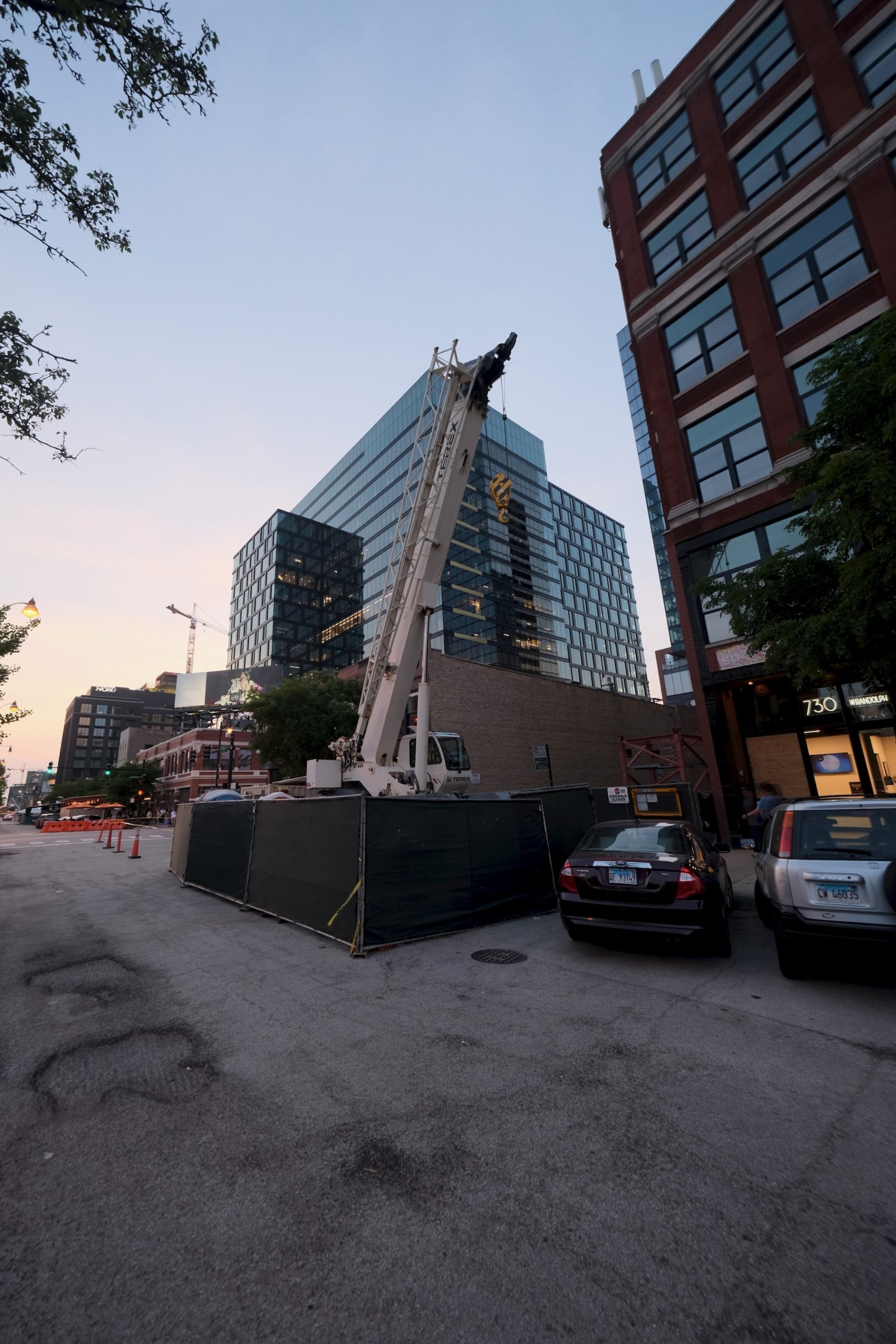
732 W Randolph Street. Photo by Jack Crawford
Programming-wise, there will be a total of 56,000 square feet of rentable space within the new construction. Anchored by retail on the first floor, each level above will provide floor plates spanning just over 6,000 square feet. Select floors will allow for integration with the adjacent building, bringing the floor areas up to 12,000 square feet. Tenants will have access to AT&T Fiber and Comcast Cable, kitchenettes on each floor, two integrated elevators, direct indoor access to the complex’s existing fitness center, and a new rooftop amenity deck. This top-floor space will comprise of an indoor penthouse lounge and an outdoor terrace with city views.
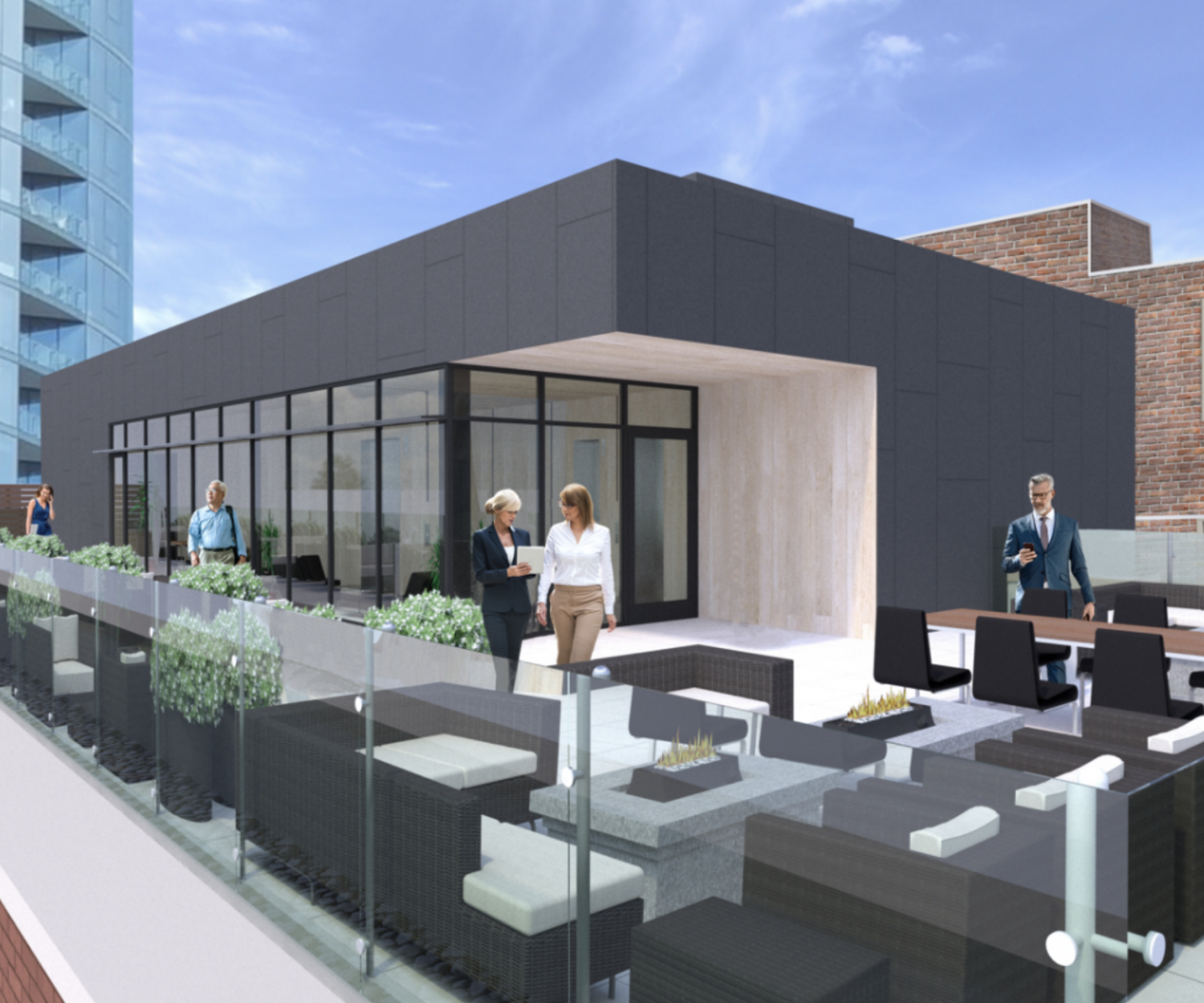
732 W Randolph Street rooftop patio. Rendering by Hirsch MPG
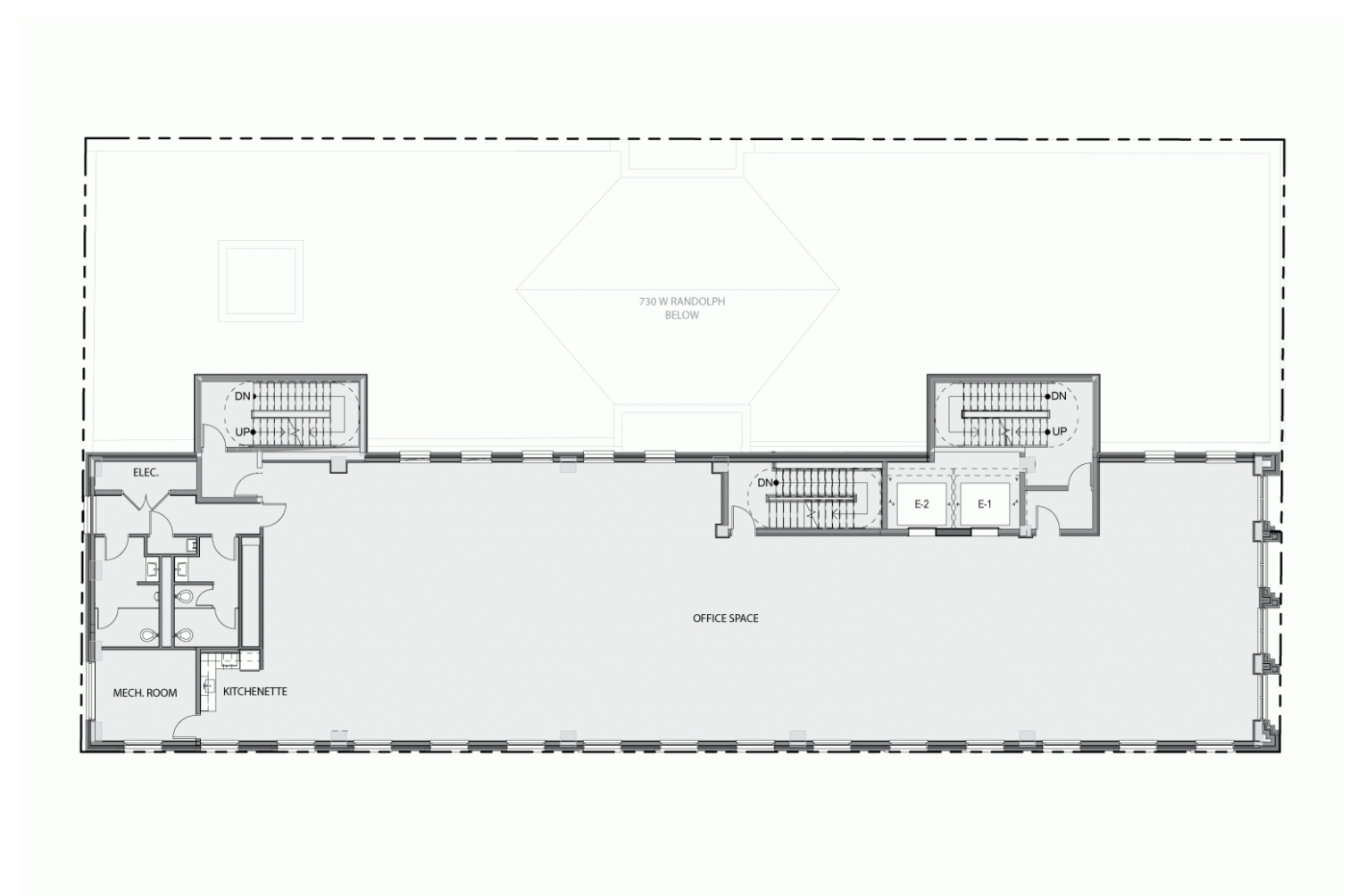
732 W Randolph Street floor plan. Floor plan by Hirsch MPG
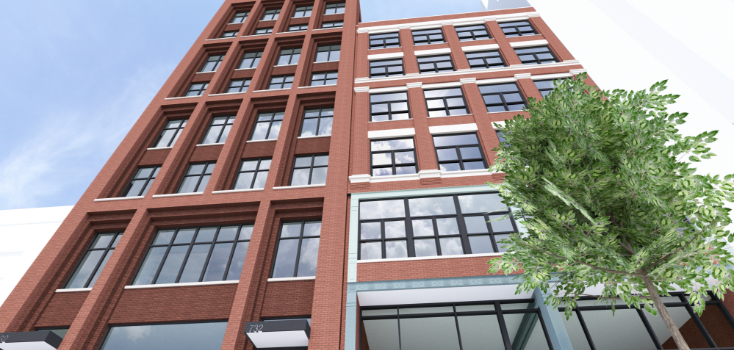
732 W Randolph Street (left). Rendering by Hirsch MPG
Hirsch MPG‘s design is made up of red brickwork and dark metal trimming to reflect the surrounding West Loop aesthetic. Other architectural details include stepped window setbacks, metal paneling around the penthouse enclosure, and large loft-styled windows.
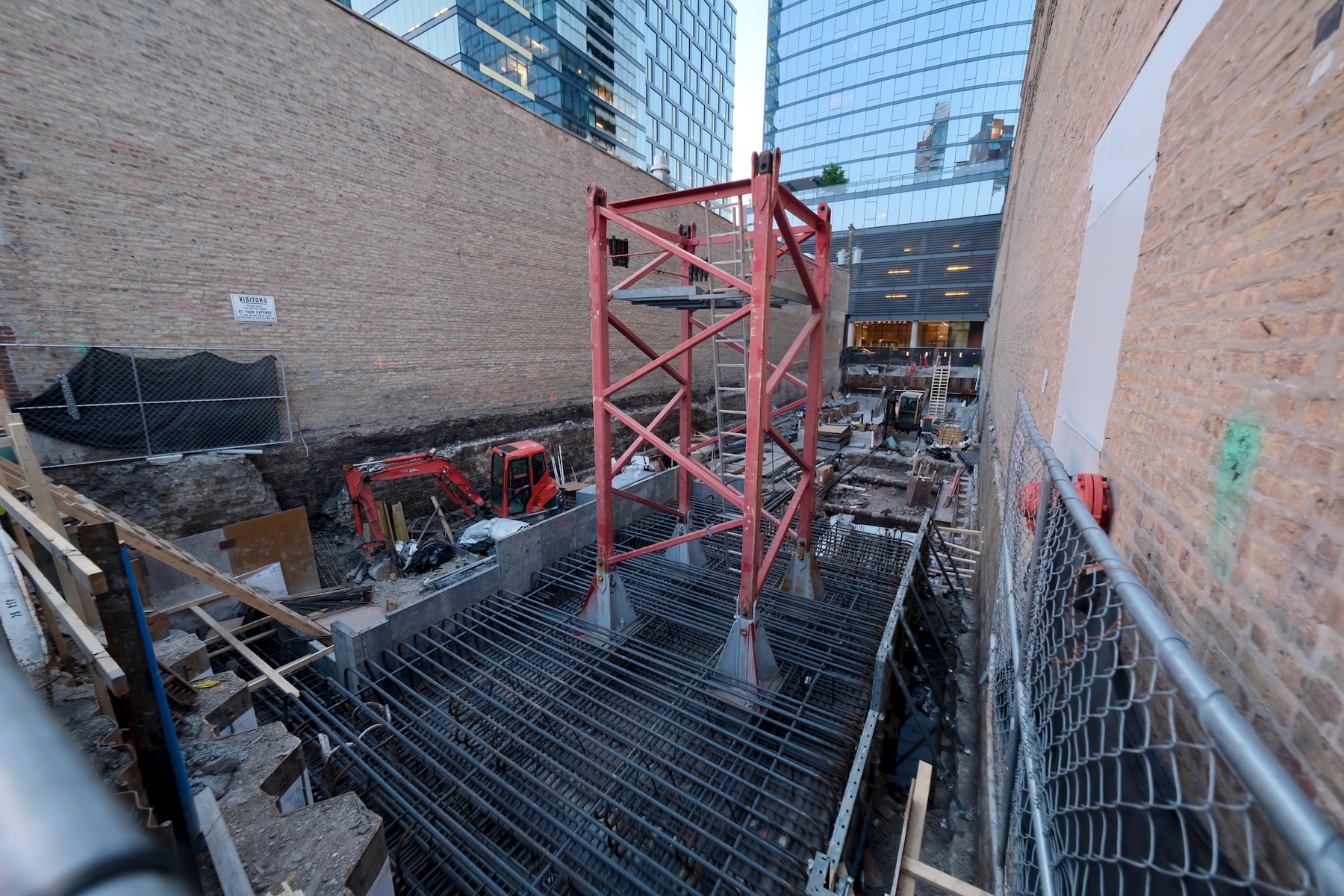
732 W Randolph Street. Photo by Jack Crawford
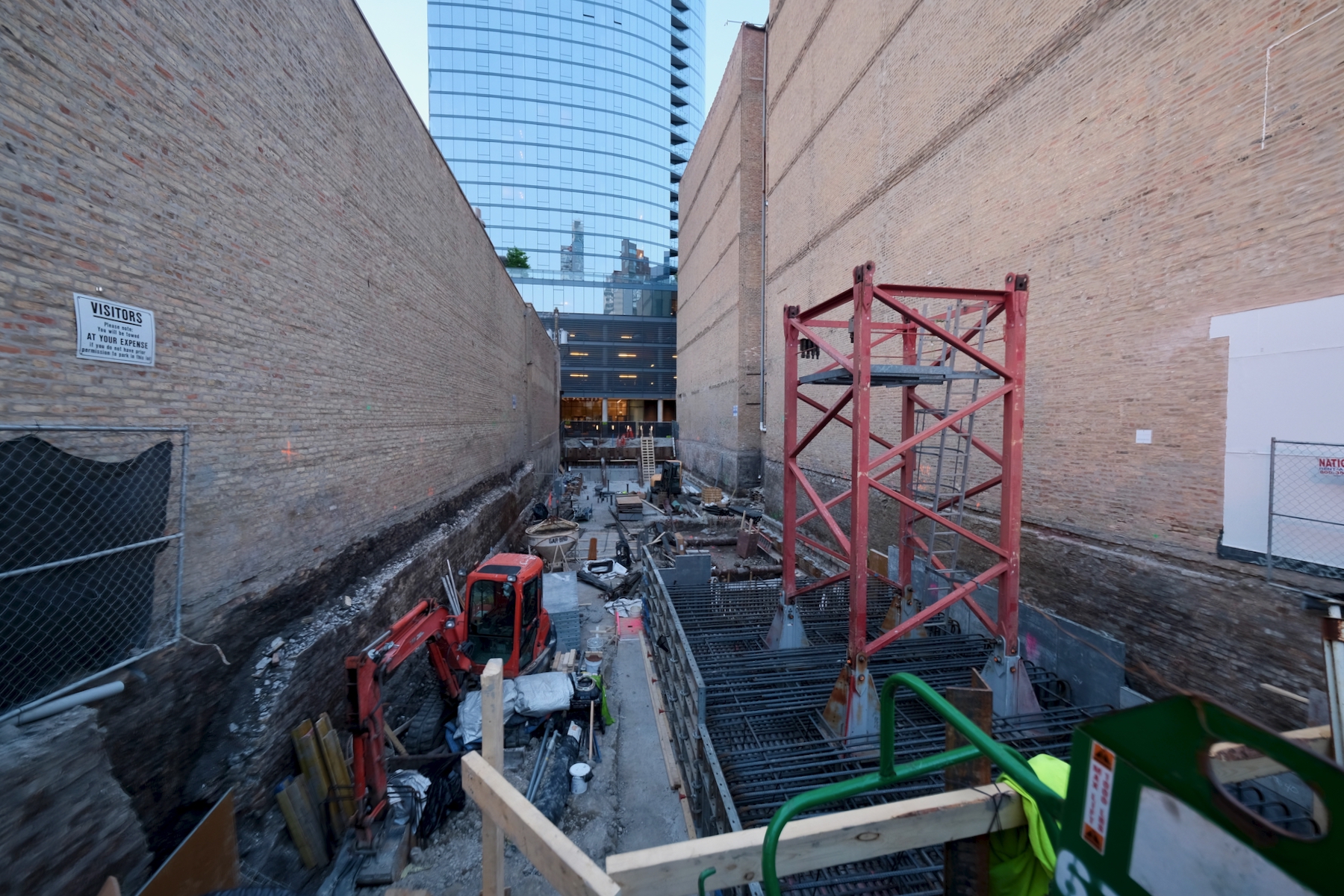
732 W Randolph Street. Photo by Jack Crawford
No new parking will be provided, though the site is heavily transit oriented. Bus stops for Routes 8 and 20 are within walking distance, while the nearest CTA L service is available for the Green and Pink Lines via Morgan Station via a seven-minute walk northwest.
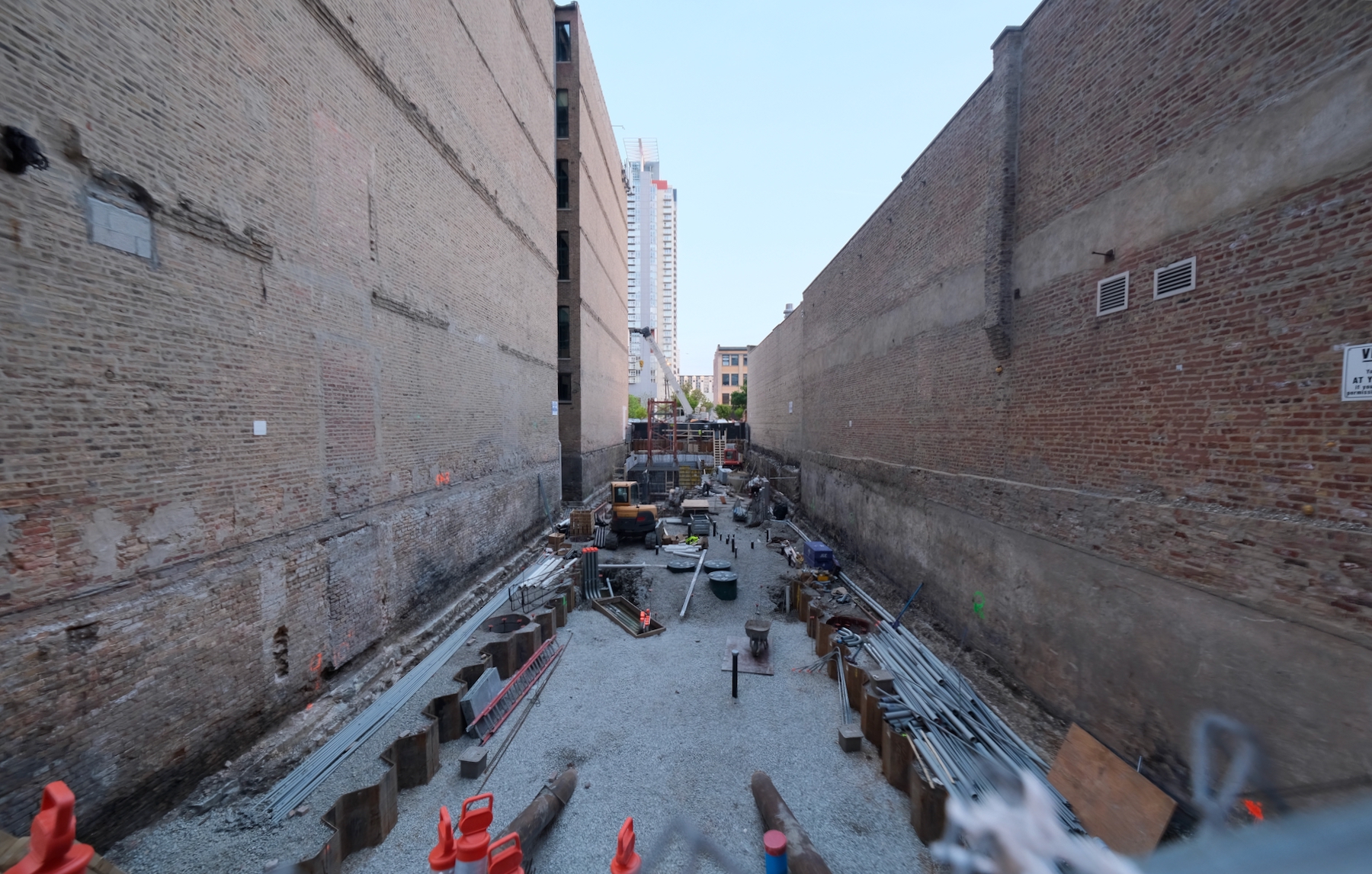
732 W Randolph Street. Photo by Jack Crawford
Maris Construction is serving as the general contractor. As of now, a completion timetable has not been established.
Subscribe to YIMBY’s daily e-mail
Follow YIMBYgram for real-time photo updates
Like YIMBY on Facebook
Follow YIMBY’s Twitter for the latest in YIMBYnews

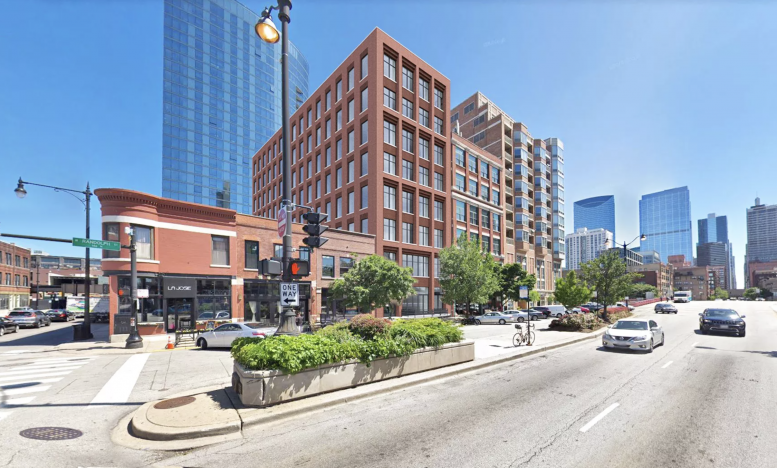
I wish we’d see buildings like this going up in our inner-ring neighborhoods along corridors like Clark/Western/Ashland/Lincoln etc. Eight- stories with a small footprint is so much better than sprawling 4 & 5 story boxes.