Demolition permits have now been issued for a three-story building at 140 N Ashland Avenue in Near West Side, where developer Marquette Companies has planned a 12-story mixed-use building. The to-be-demolished edifice formerly housed the Women’s Treatment Center, which has since relocated as part of a downsizing. Its replacement will integrate with an adjacent 1920s-era brick and limestone building, offering 210 apartments in total.
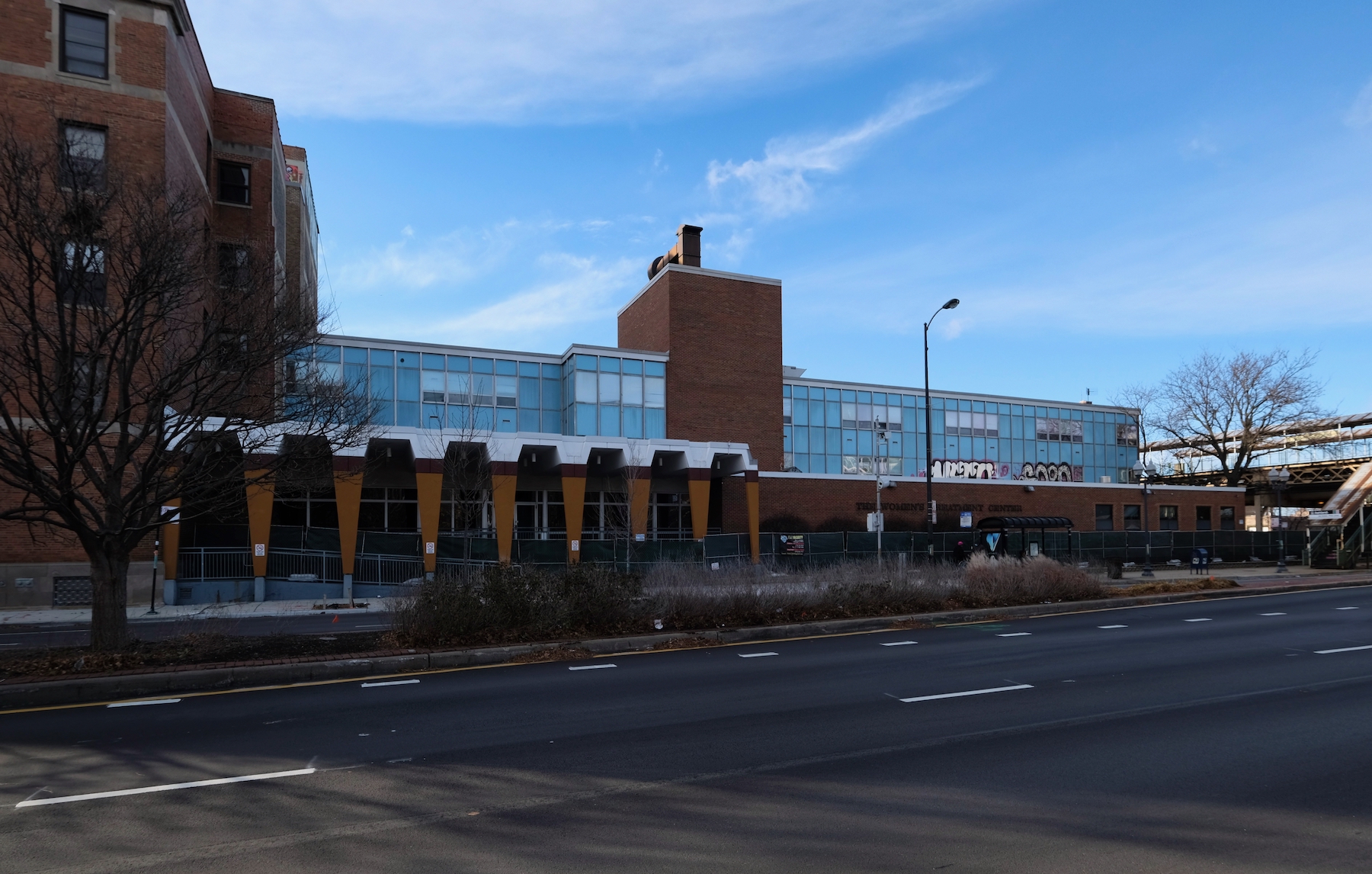
Existing building at 140 N Ashland Avenue (December 2021). Photo by Jack Crawford
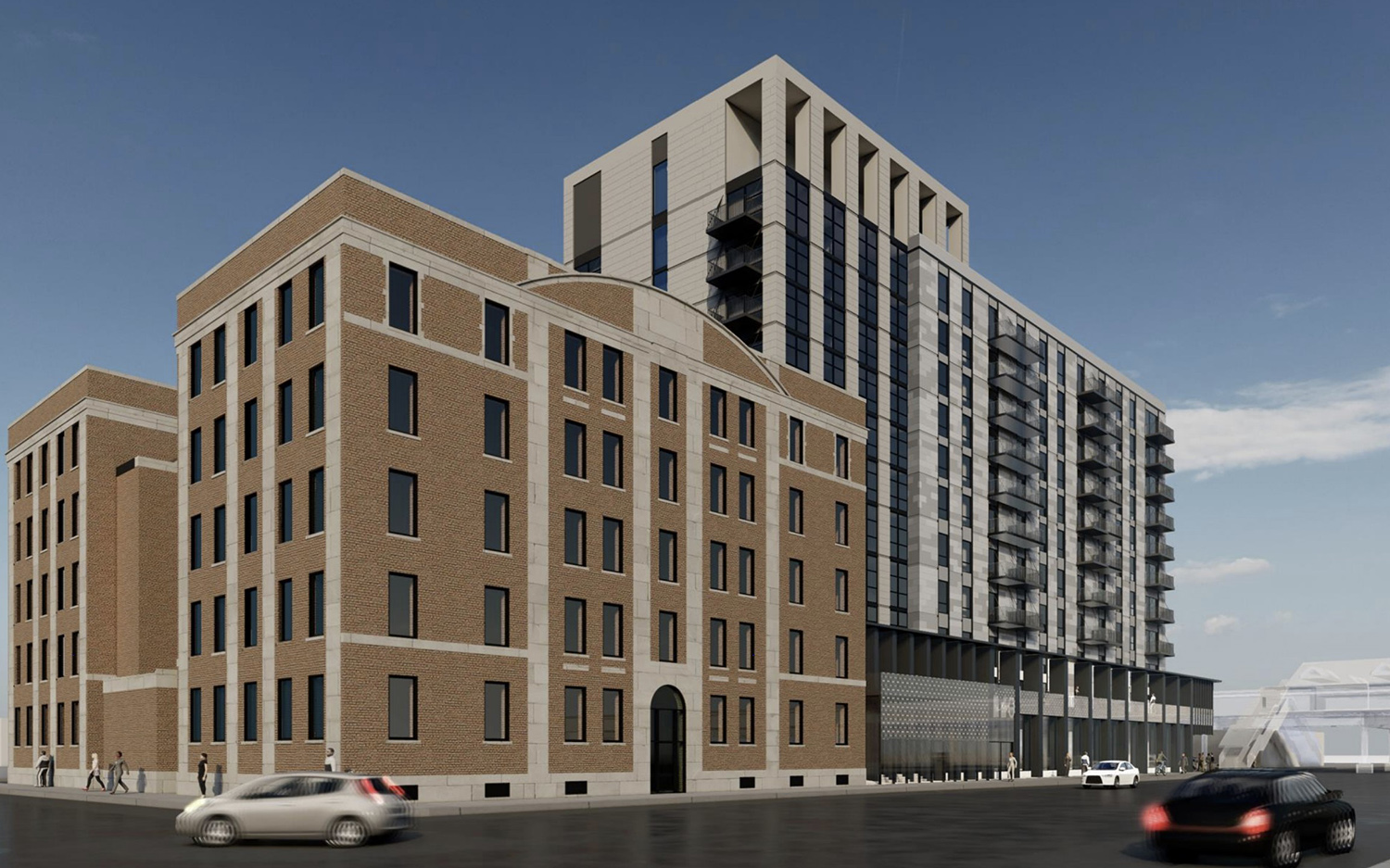
View of 140 N Ashland Avenue. Rendering by Brininstool + Lynch
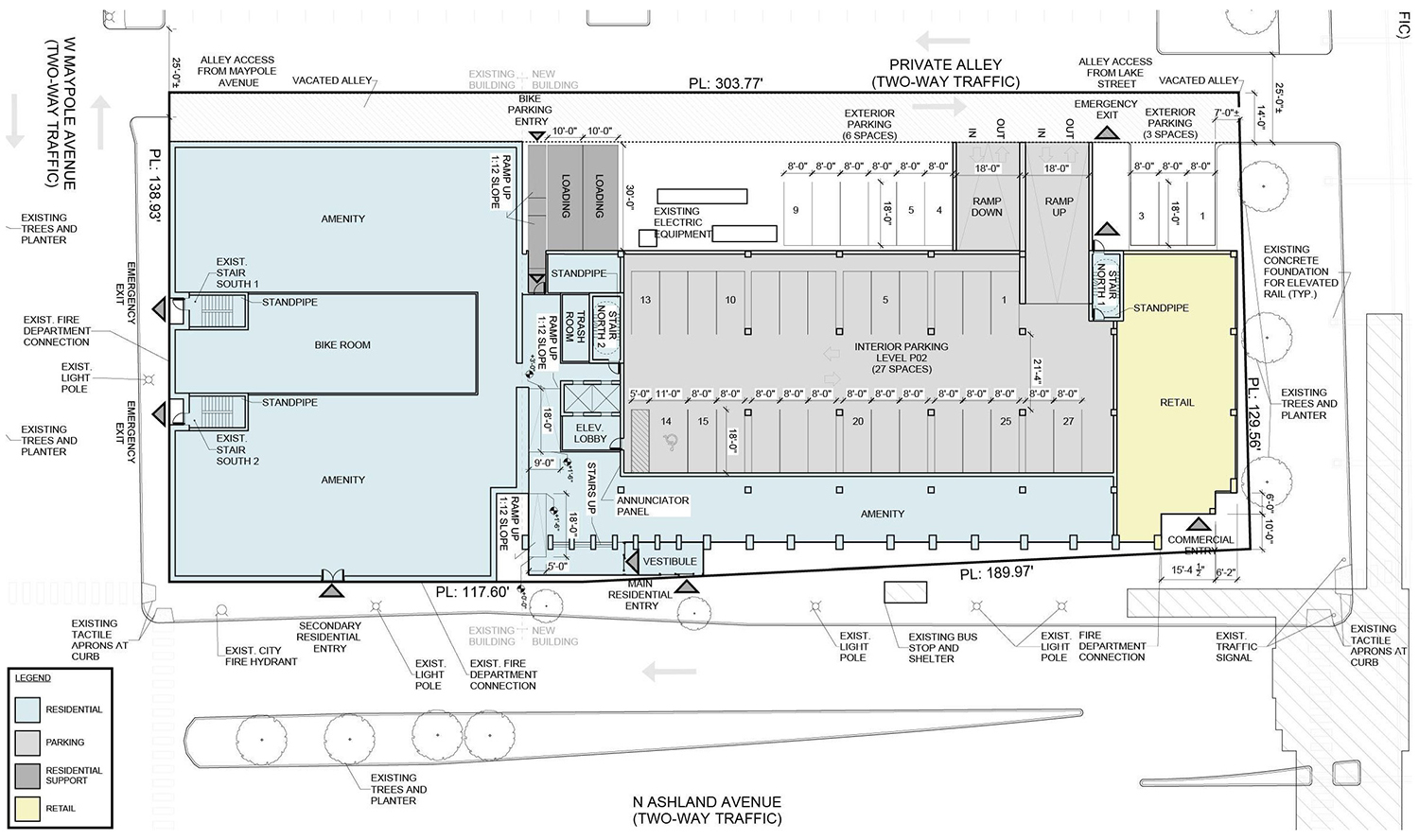
Ground Floor Plan for 140 N Ashland Avenue. Drawing by Brininstool + Lynch
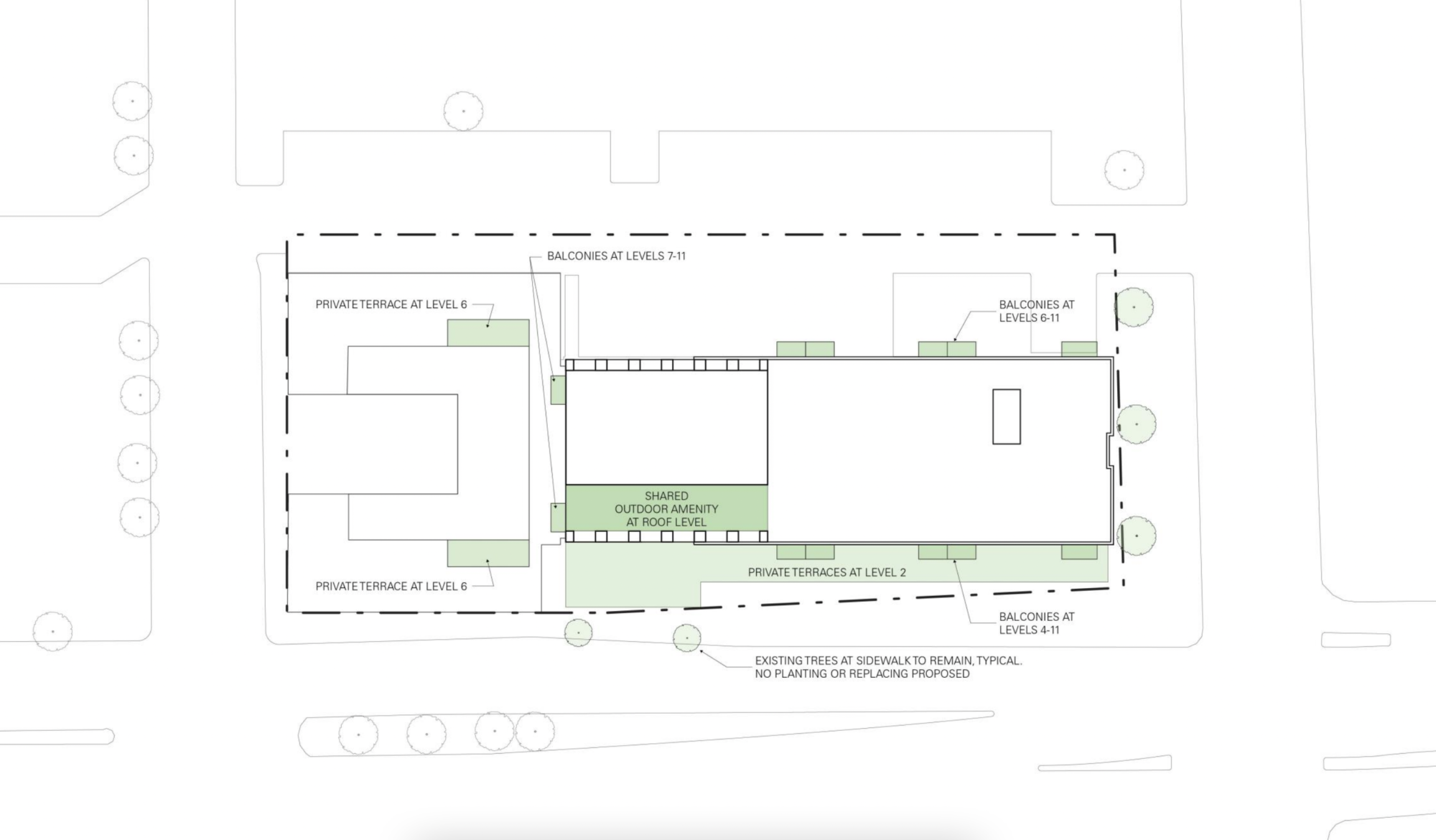
Green/outdoor spaces at 140 N Ashland Avenue. Plan by Brininstool + Lynch
At the eastern end of the high-rise addition will be a single retail unit, while extensive amenity areas will be housed within both structures. These common areas will include a lounge and co-working space, as well as an indoor/outdoor amenity deck on the 12th floor of the new mid rise. There will also be a notable sustainability aspect to the project, which involves a series of green roofs, electric vehicle charging stations, and a diversion of 80 percent construction waste.
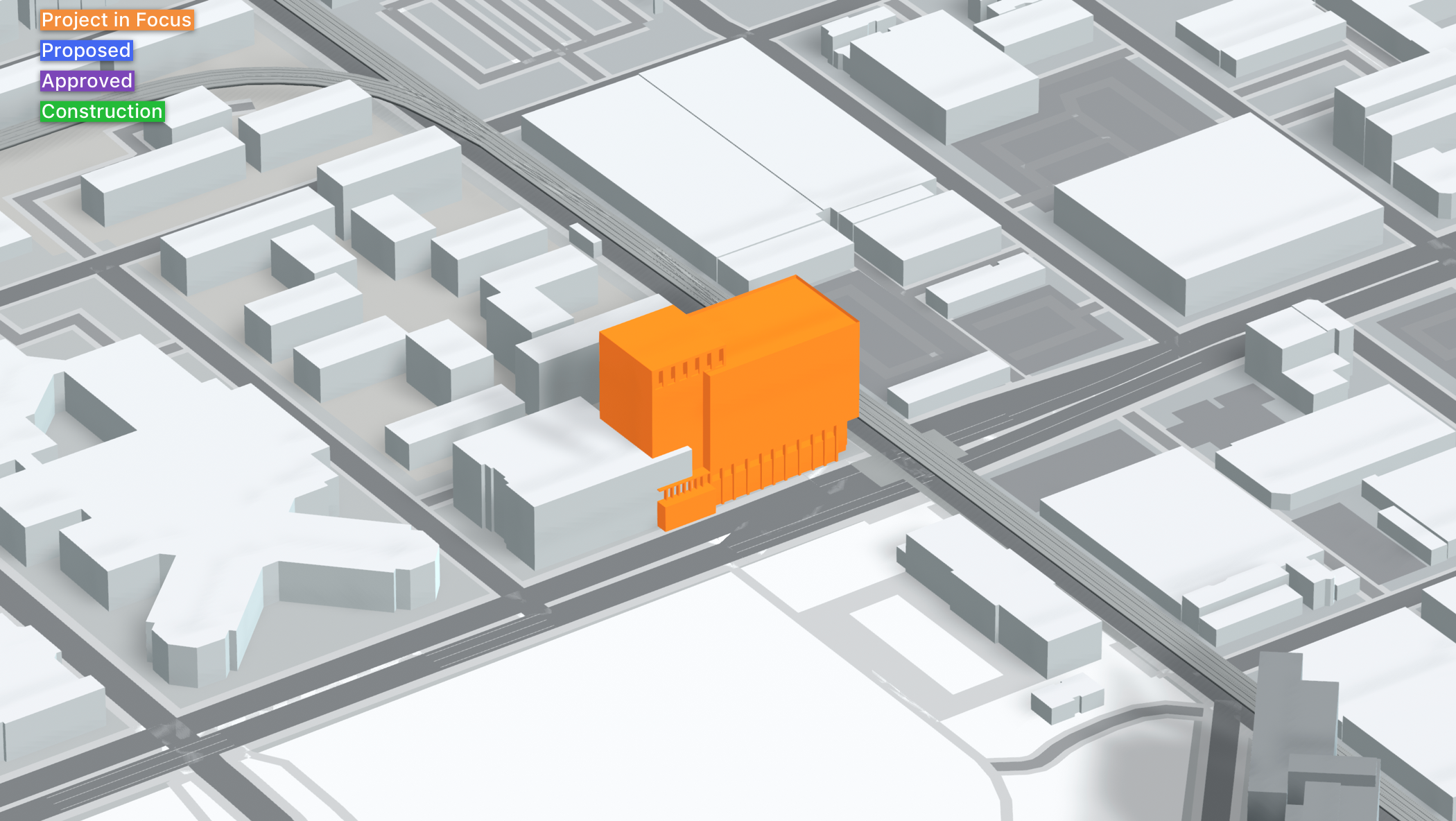
140 N Ashland Avenue (orange). Model by Jack Crawford
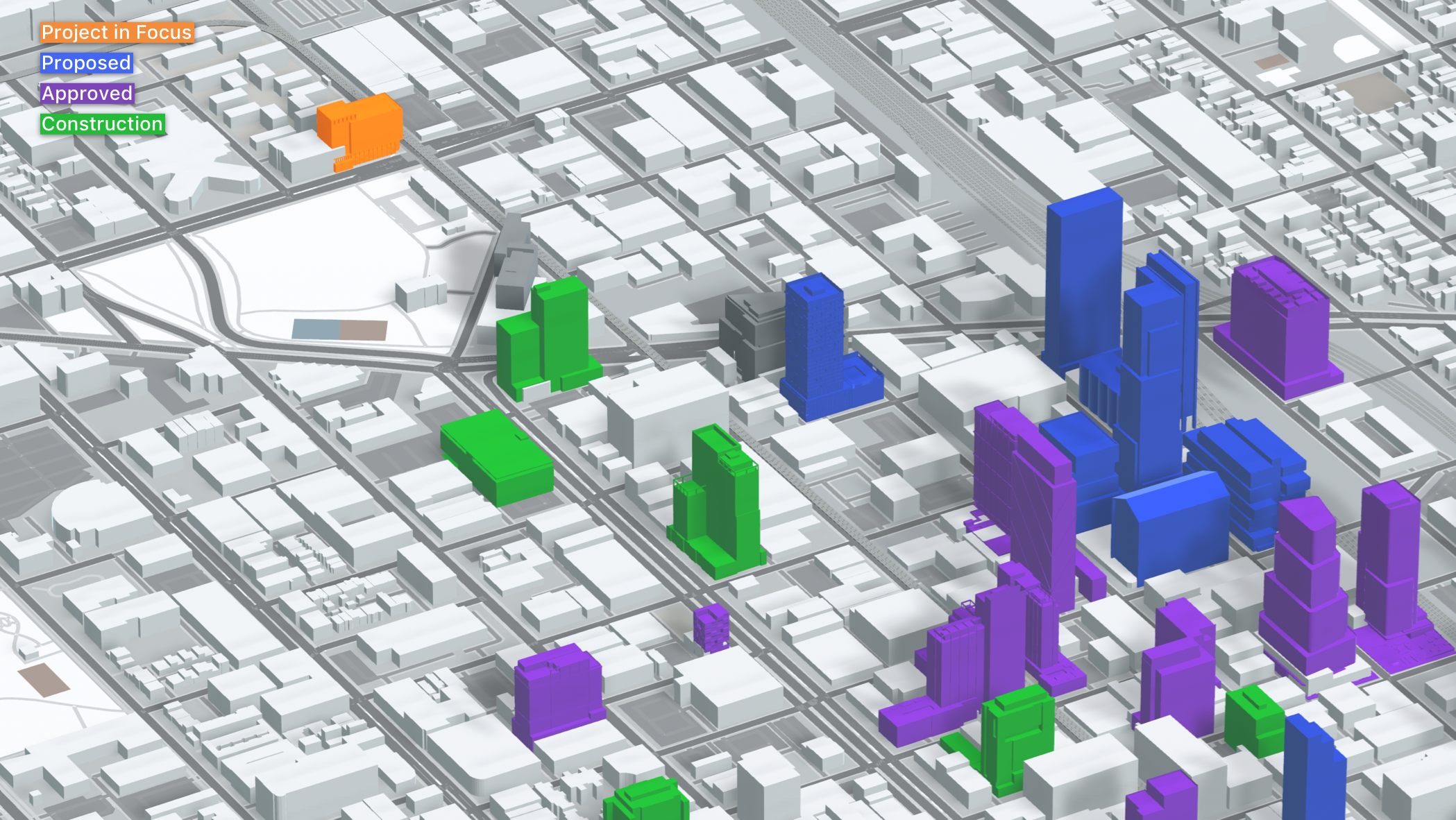
140 N Ashland Avenue (orange). Model by Jack Crawford
Floorplans range from studios up to three-bedroom residences, with private balconies offered for select units. There will also be 32 affordable units, of which 11 will be on site. Marquette Companies will also contribute roughly $23,500 to each of the Local Impact and Adopt-a-Landmark Funds and $188,000 to the Neighborhoods Opportunity Fund.
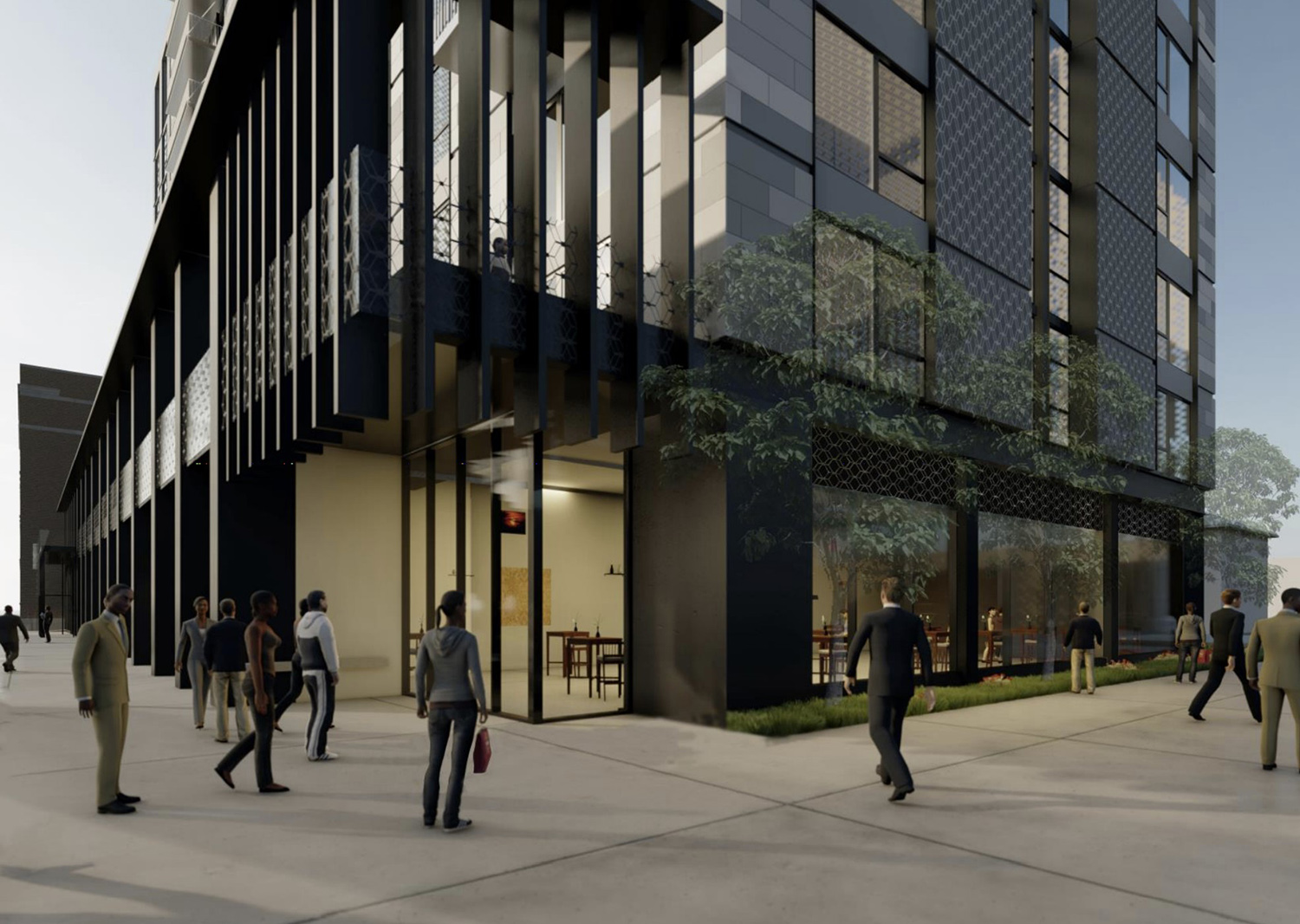
Street View of 140 N Ashland Avenue. Rendering by Brininstool + Lynch
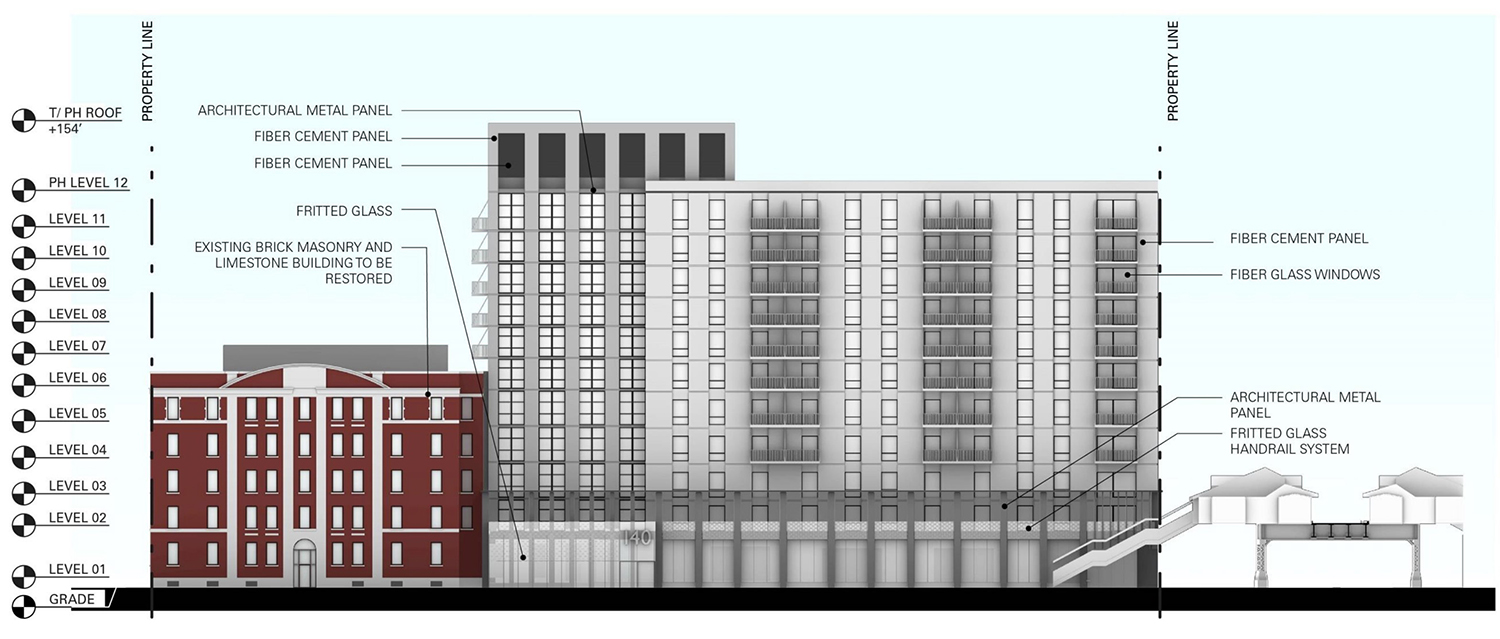
East Elevation for 140 N Ashland Avenue. Drawing by Brininstool + Lynch
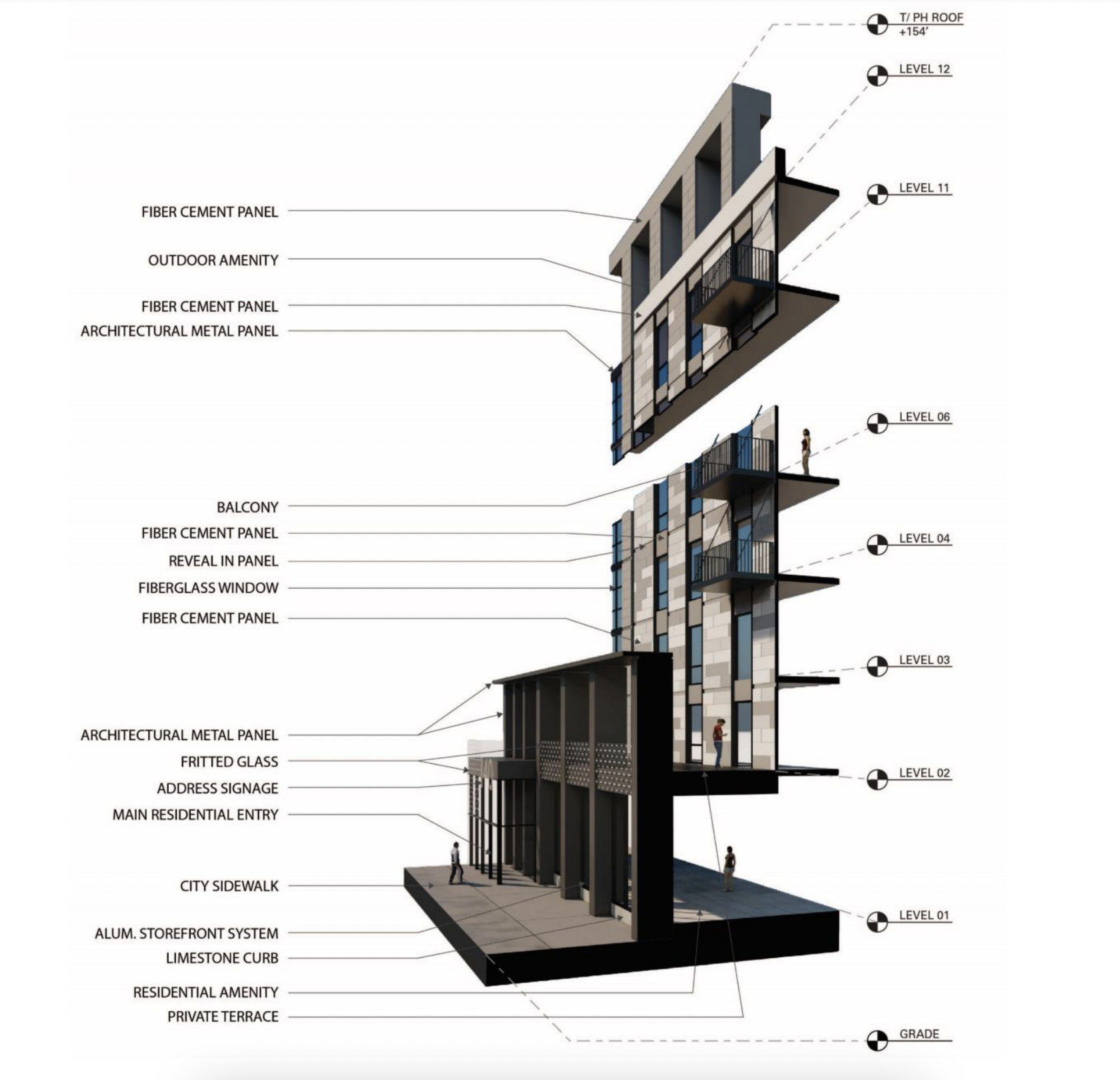
Facade materials for 140 N Ashland Avenue. Diagram by Brininstool + Lynch
Brininstool + Lynch is the project architect, whose design for the new construction involves a two-story rectangular podium, and two fused tower volumes. One of the tower volumes will have a notable crown-like appearance that extends past the second volume. The facade itself will combine an array of materials, including glass, metal paneling, and three different shades of fiber cement paneling.
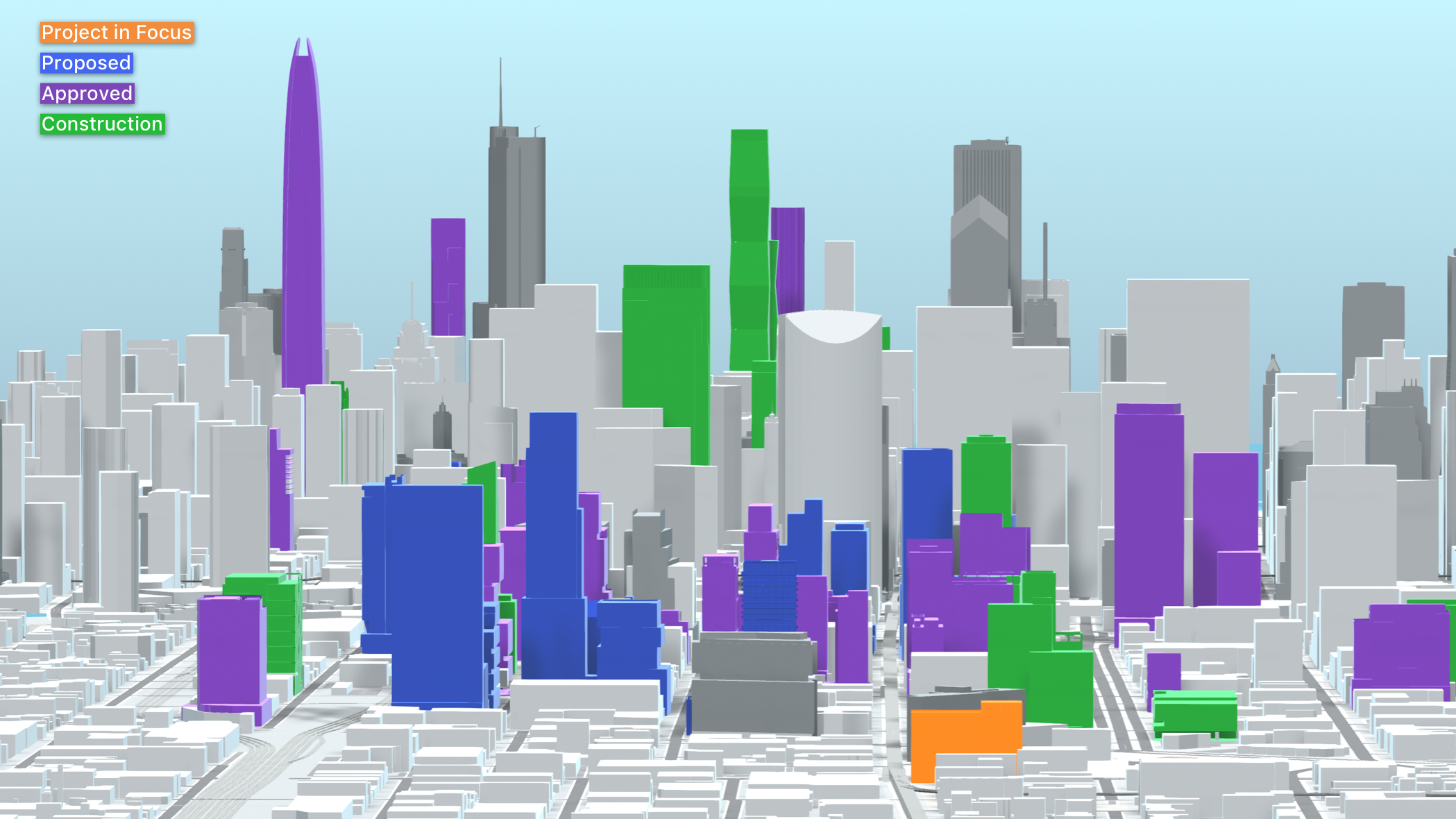
140 N Ashland Avenue (orange). Model by Jack Crawford
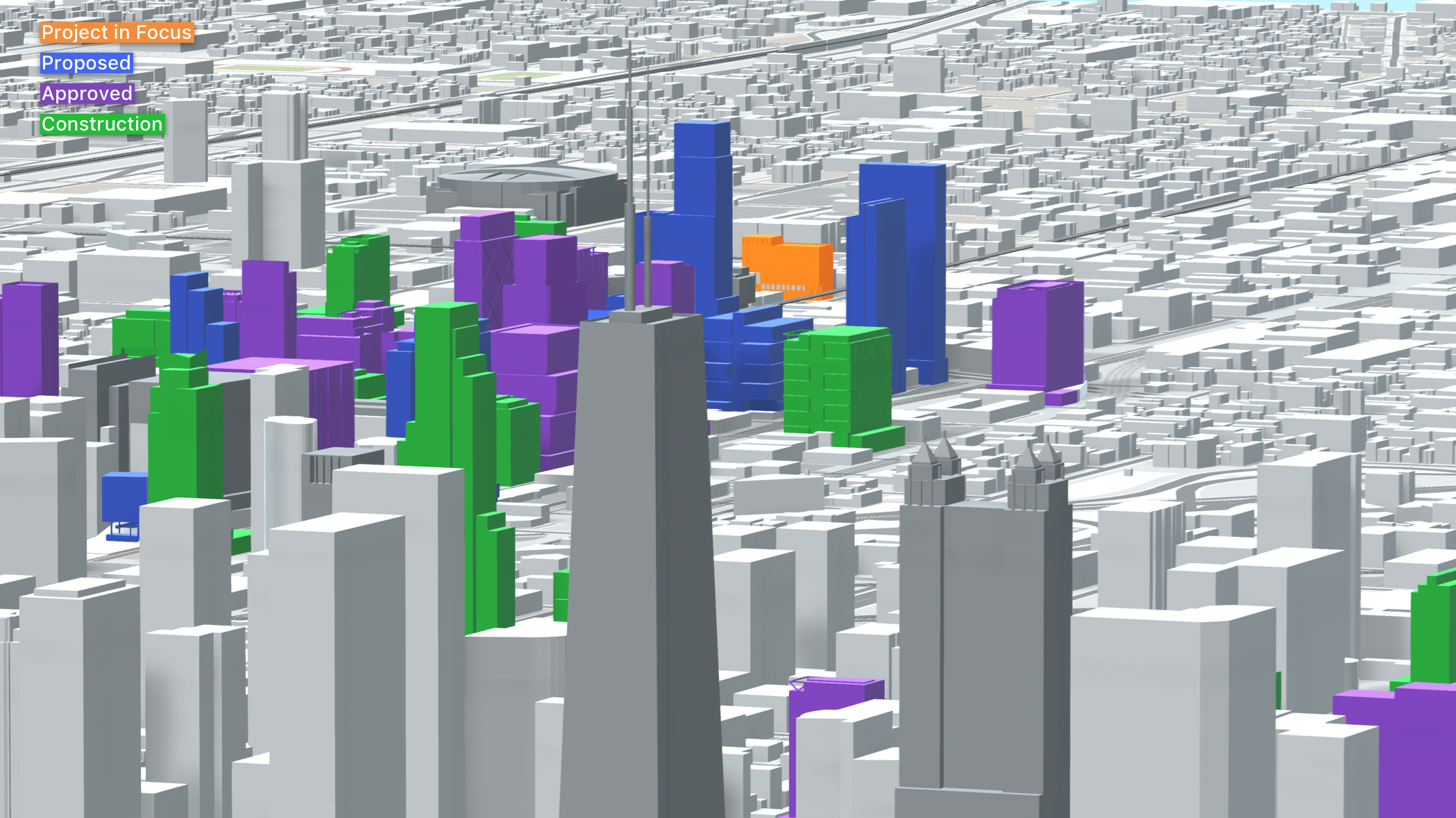
140 N Ashland Avenue (orange). Model by Jack Crawford
The current project falls at the heels of other developments by this Marquette and Brininstool + Lynch partnership, such as the 11-story Evo Union Park just across the street, the 26-story Parq Fulton, the 13-story project known as The Mason, and the three-building IMD masterplan just to the southwest.
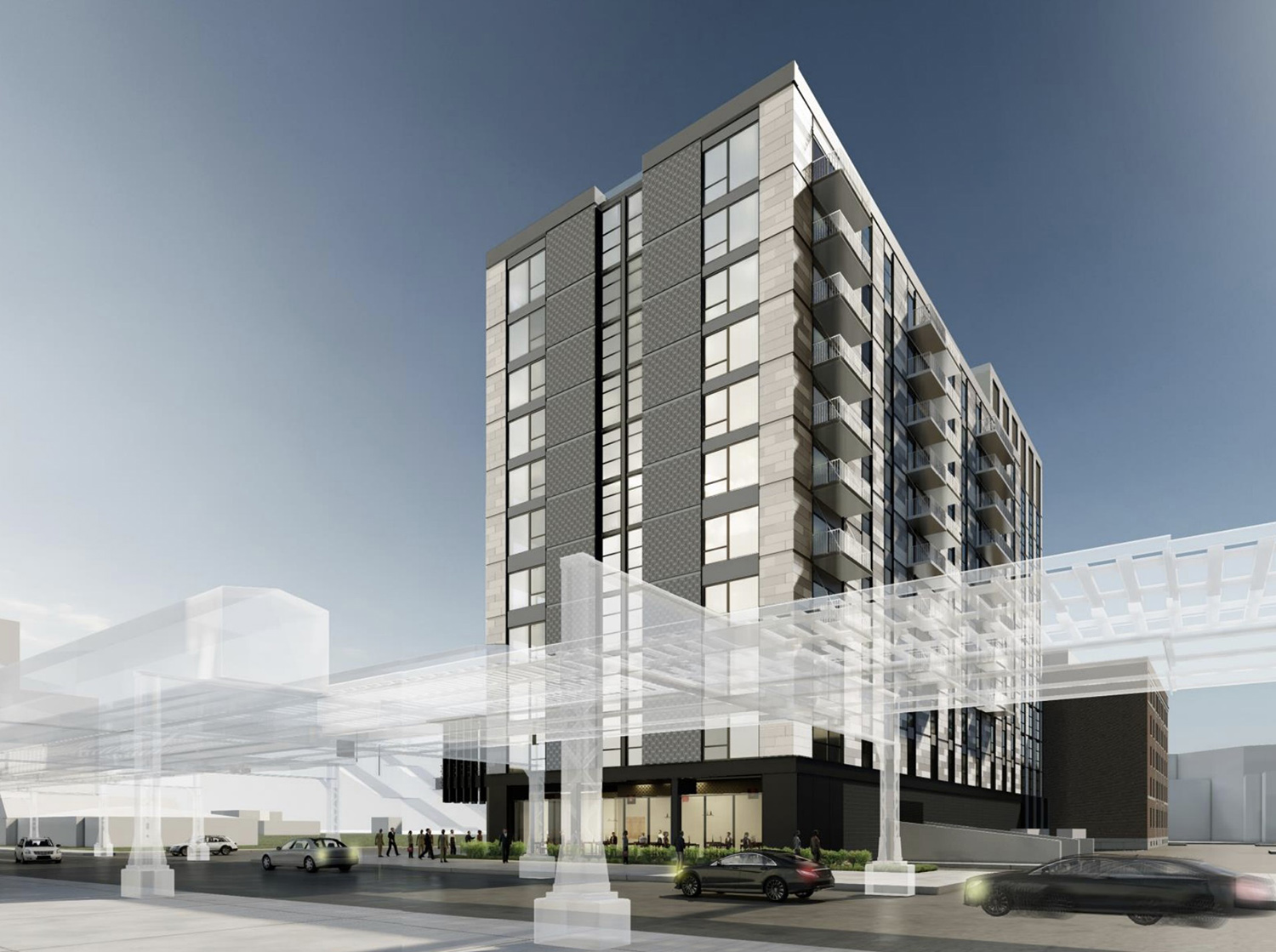
View of 140 N Ashland Avenue. Rendering by Brininstool + Lynch
The site is adjacently south of the Ashland station, which offers CTA L service for both the Pink and Green Lines. Underneath this elevated station are bus stops for Routes 9 and X9 buses. The Route 20 bus is also nearby via a five-minute walk south to Madison & Ashland.
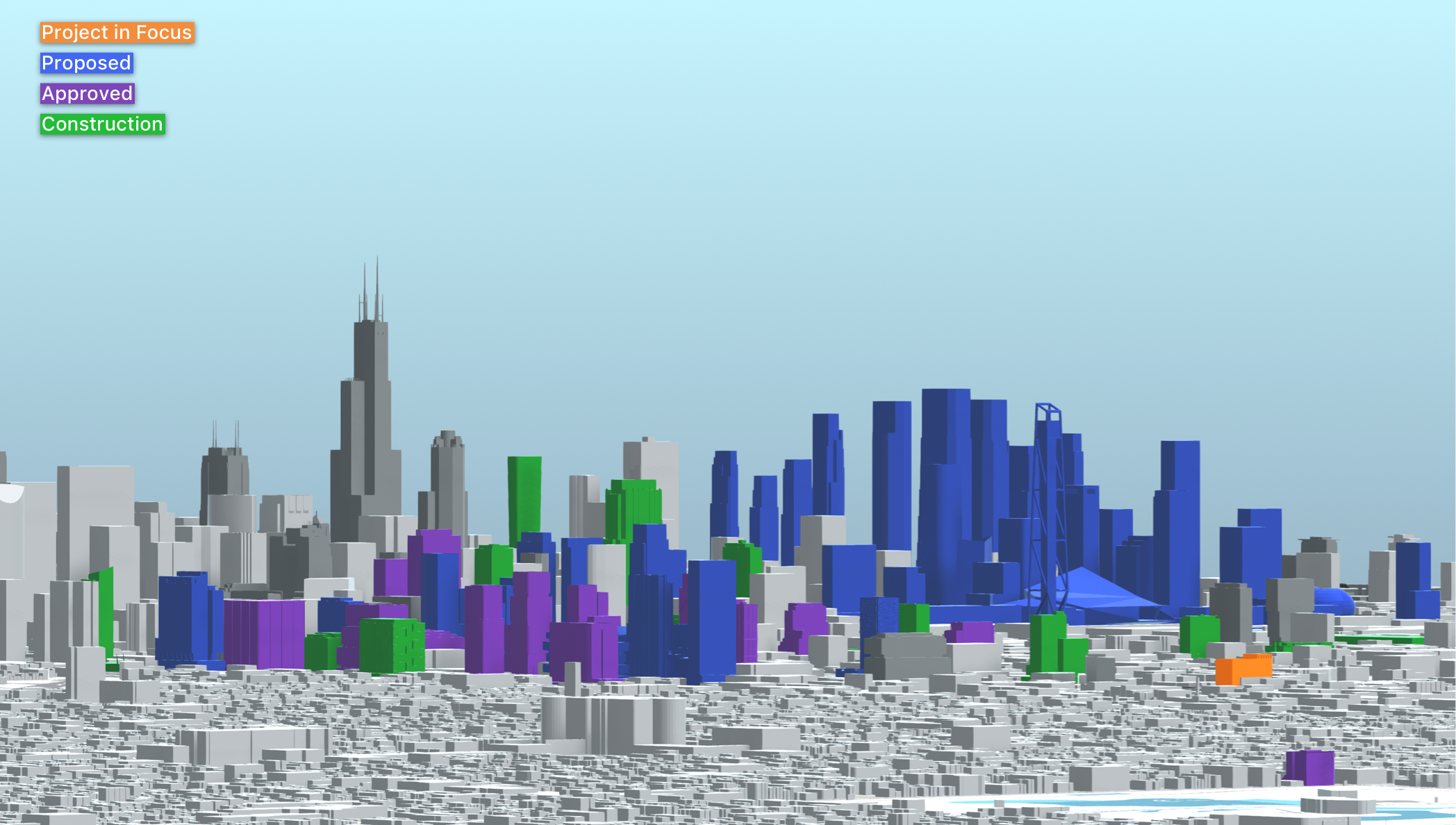
140 N Ashland Avenue (orange). Model by Jack Crawford
Omega Demolition is serving as the wrecking contractor. As of now, now construction permits have been filed or issued, and a targeted completion date has not yet been revealed.
Subscribe to YIMBY’s daily e-mail
Follow YIMBYgram for real-time photo updates
Like YIMBY on Facebook
Follow YIMBY’s Twitter for the latest in YIMBYnews

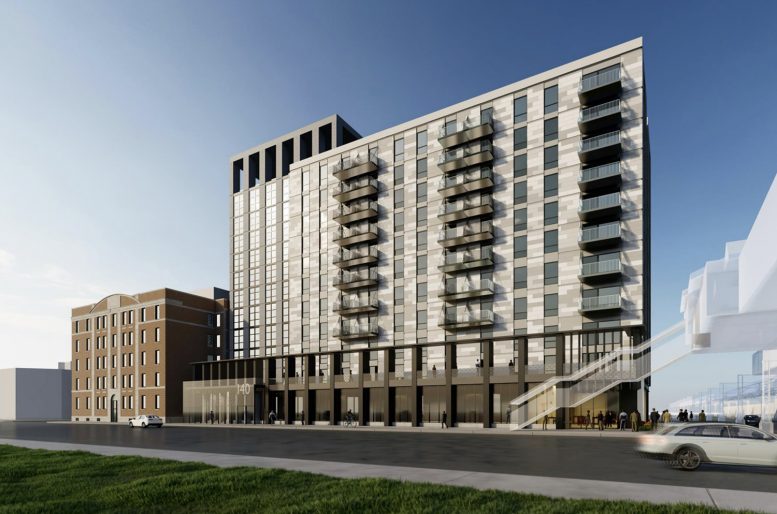
The architects should take a course in contextual design….this building has nothing to do with it’s site, or it’s neighbor, and now I know all the Chicago “modernists” will come down on me, but it’s not even an object building….it’s not really anything could be anywhere for any purpose. The base of the building could reflect it’s neighbor….there could be some deflection for the el….the colors, fenestration….it’s all designed in a rendering for some lost planet.
100% correct here. It’s the right size project, in the right place – but it’s also entirely generic. Could be anyplace, which is sad considering the location. Remember it will be backdrop to numerous events at Union Park, seen by everyone on the Pink & Green L lines, etc.
I am the former Director of Mental Health of The Women’s Treatment Center and we were not relocated. We were pushed out, lost our jobs, and the residents and patients were left on the streets. We did our best to find places for them, but we were given a 25 day notice that we were all SOL. It was a shame how we were treated.
Ever westward….
This place closed because of Nepotism, pure and simple, placing people in positions who knew nothing about the position they were hired for, and last but not least, good old fashion stealing. I hope those who contributed to the demise of the Women’s Treatment Center are happy, as I take a lot of solace in the fact that wherever you are working now, I hope you are working your ass off, and I bet the things you were able to get away with at the ‘Center’, I am assured you are not doing at your new place of employment. Examples given included but not limited to; dressing like you just left the club, sitting at your desk on your phone all day, taking naps during your shift, treating the clients like garbage, sexual relationships among the management staff, allowing staff to do Outreach during work hours, when they were really getting their hair done, staff purchasing medication from clients. These examples are only a few of the tons of things that went on in the ‘Center’