Construction has reached the third floor for a four-story condominium building at 2215 N Halsted Street in Lincoln Park. Prior to construction, the project site was occupied by a two-story brick building. Developed by 2215 Halsted Glascott FLP, the nearly completed replacement will include eight total residences, along with parking for 12 vehicles. Four of the spaces are to be housed within a detached garage, while the remaining spots will be located in an underground garage.
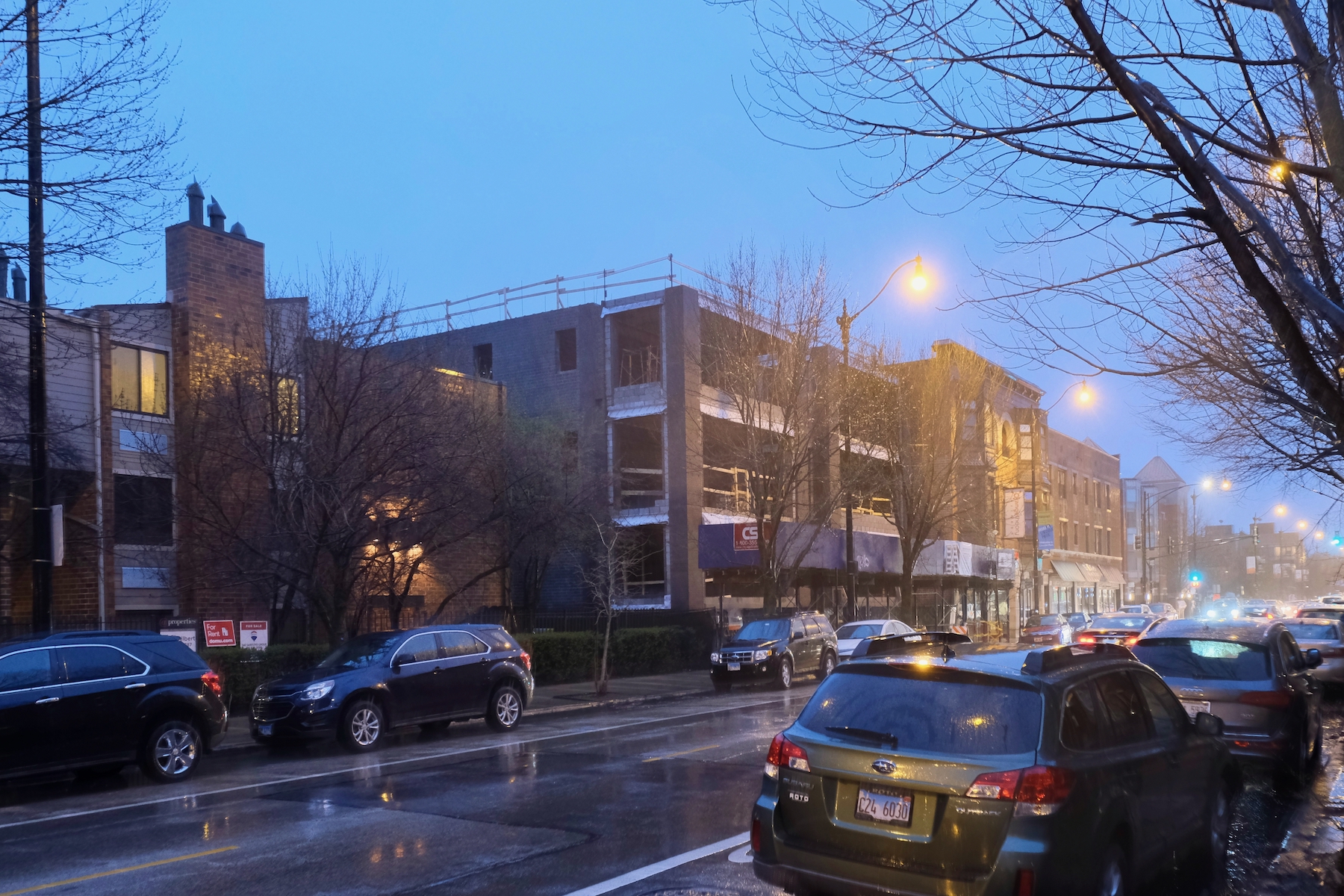
2215 N Halsted Street. Photo by Jack Crawford
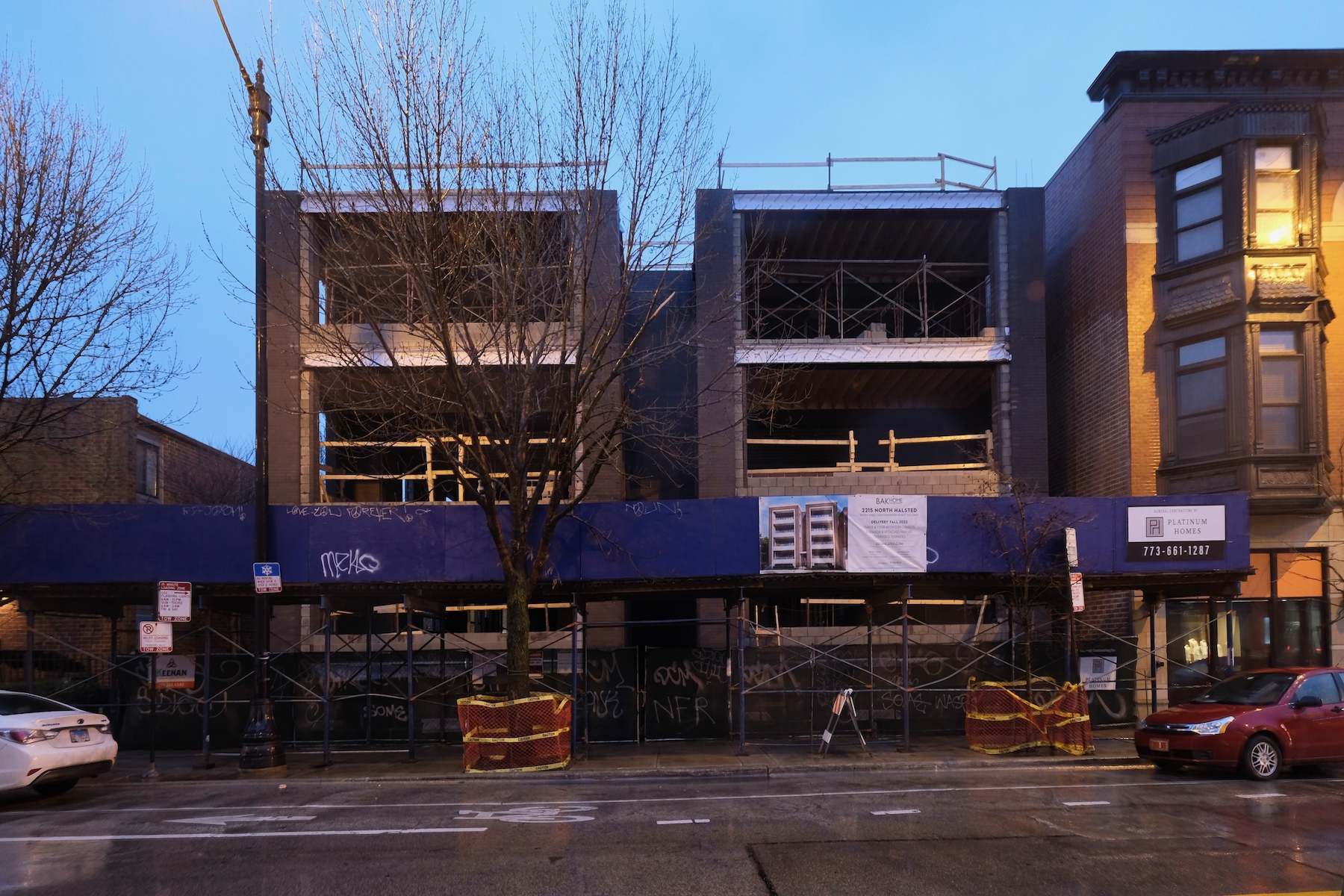
2215 N Halsted Street. Photo by Jack Crawford
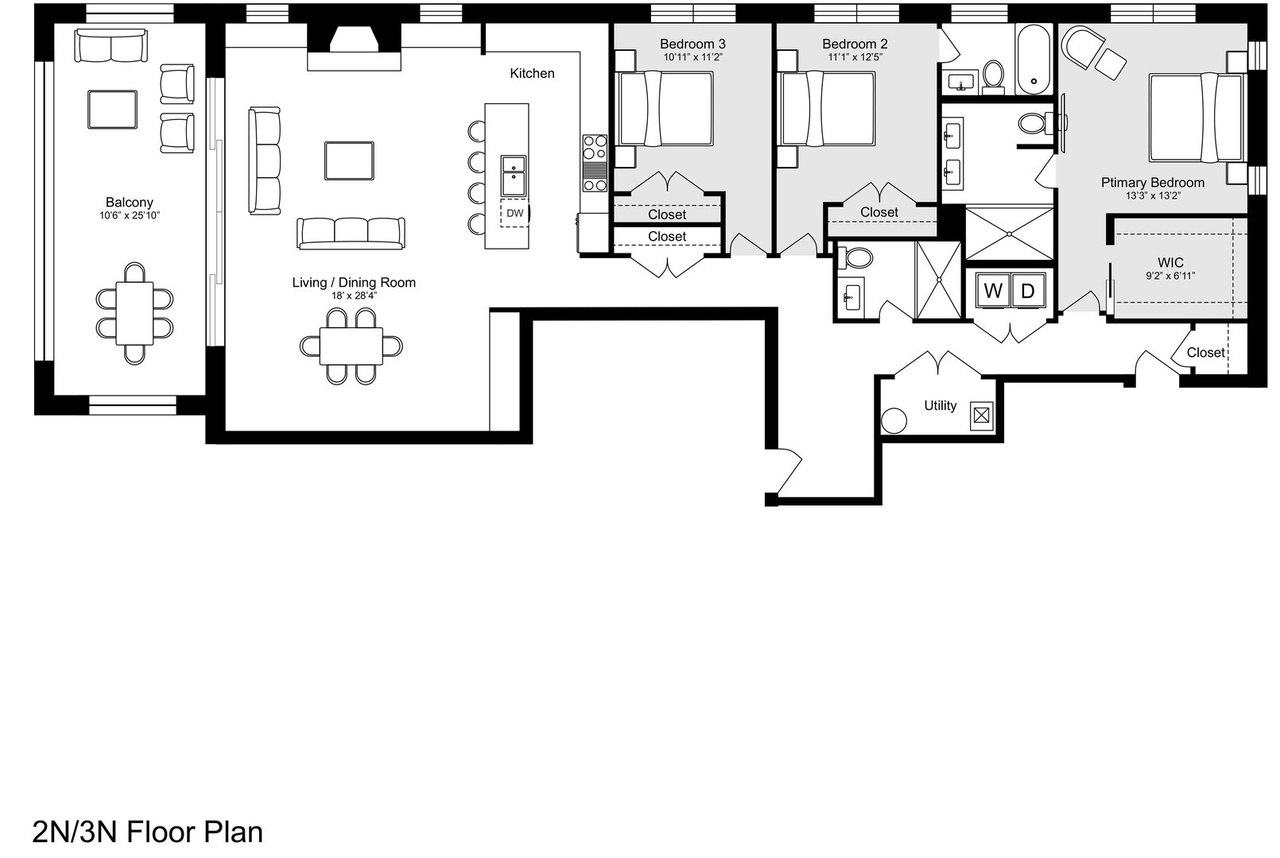
Sample three-bedroom floor plan. Plan by Craft Architecture via Redfin
As seen on Redfin and Coldwell Banker listings, units layouts range from three to four bedrooms, with prices ranging between $1.275 and $1.725 million. In-unit features include both heated and hardwood flooring, walk-in closets, nine-foot ceiling spans, and private balconies. The top-level units will also have stair access to a private rooftop deck.
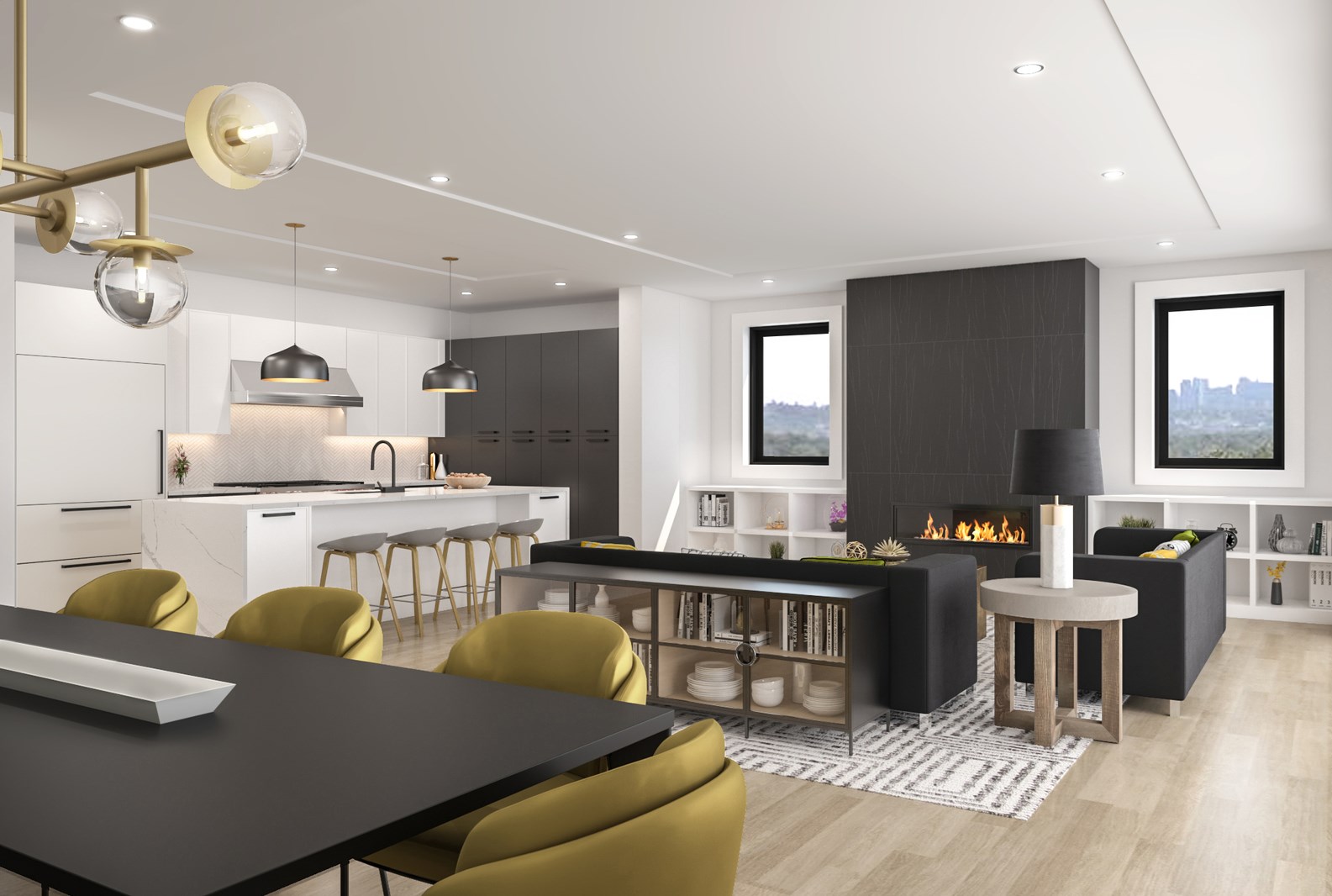
2215 N Halsted Street unit interior. Rendering by Craft Architecture
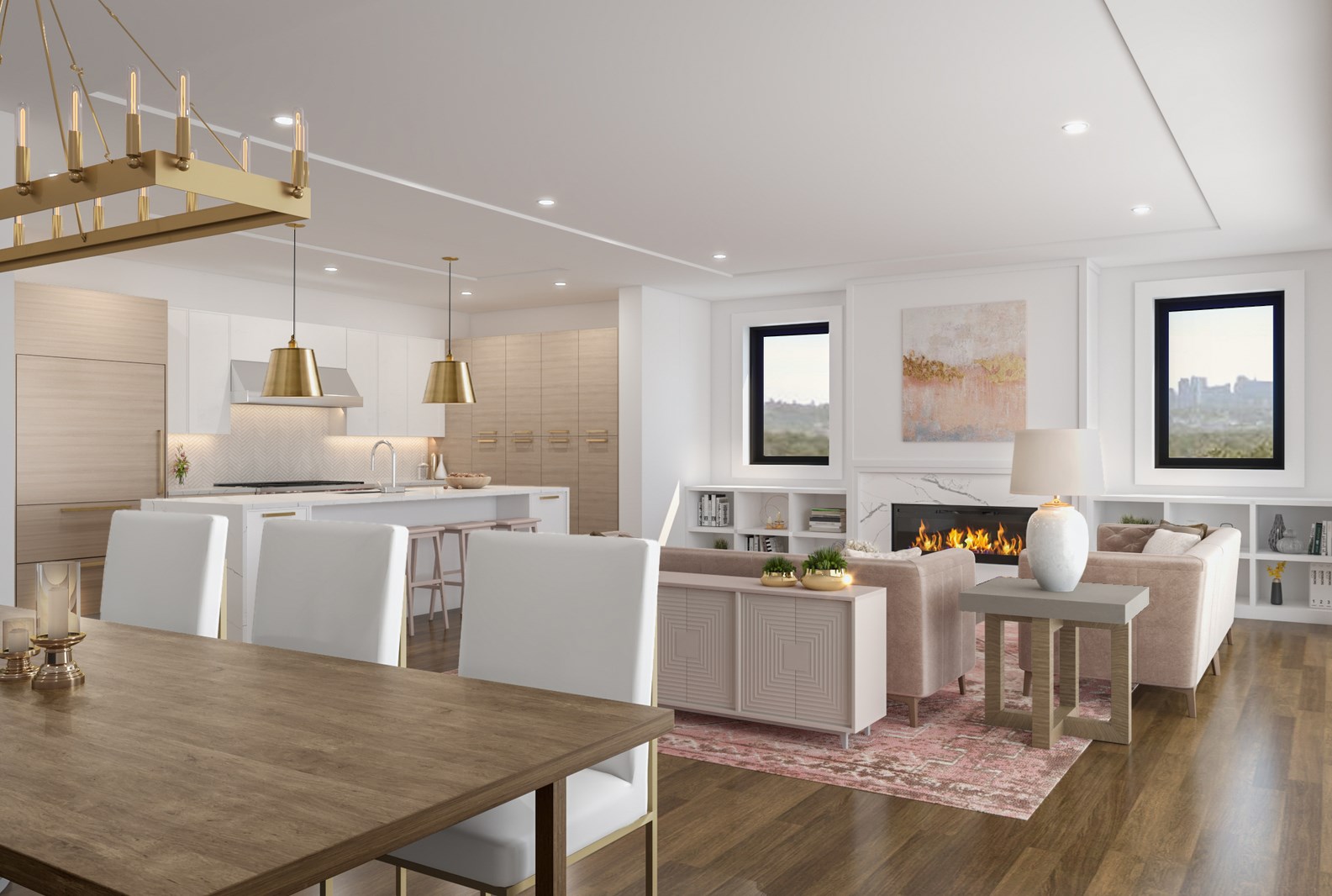
2215 N Halsted Street unit interior. Rendering by Craft Architecture
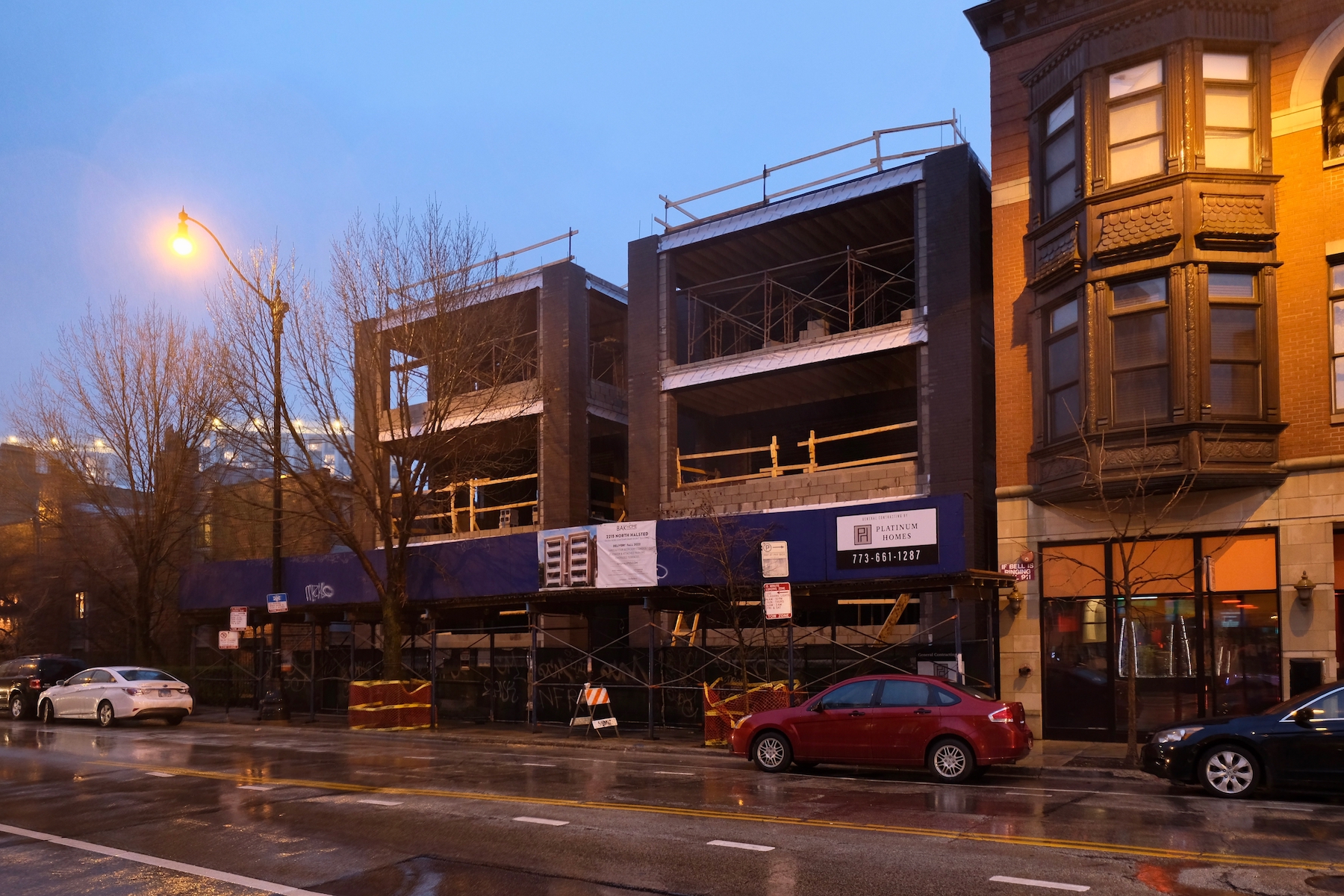
2215 N Halsted Street. Photo by Jack Crawford
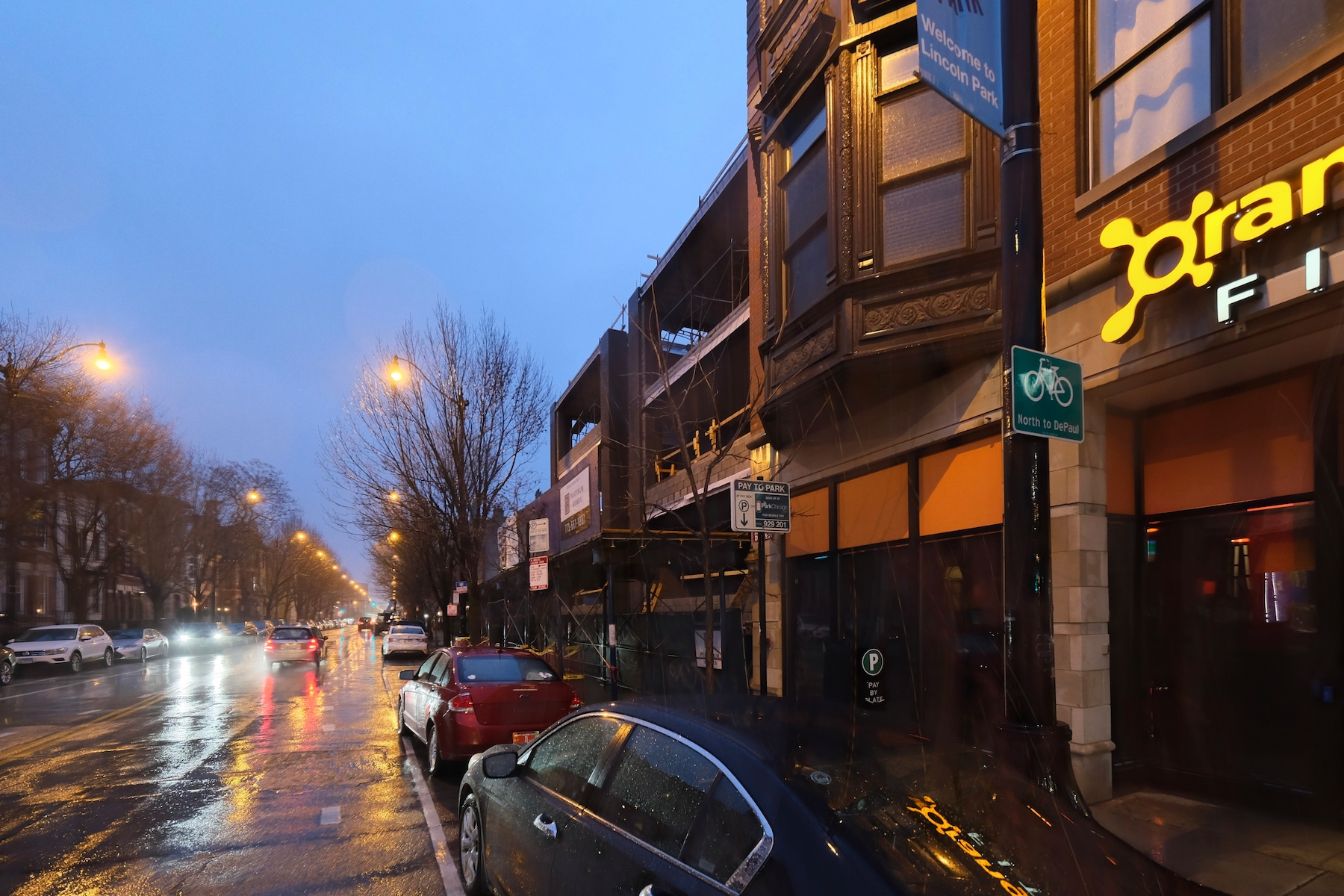
2215 N Halsted Street. Photo by Jack Crawford
Chicago-based Craft Architecture is behind the design, which stands 48 feet in height and features a brick and limestone facade. The frontage along Halsted Street includes a central vertical bay that’s surrounded by balconies on each side.
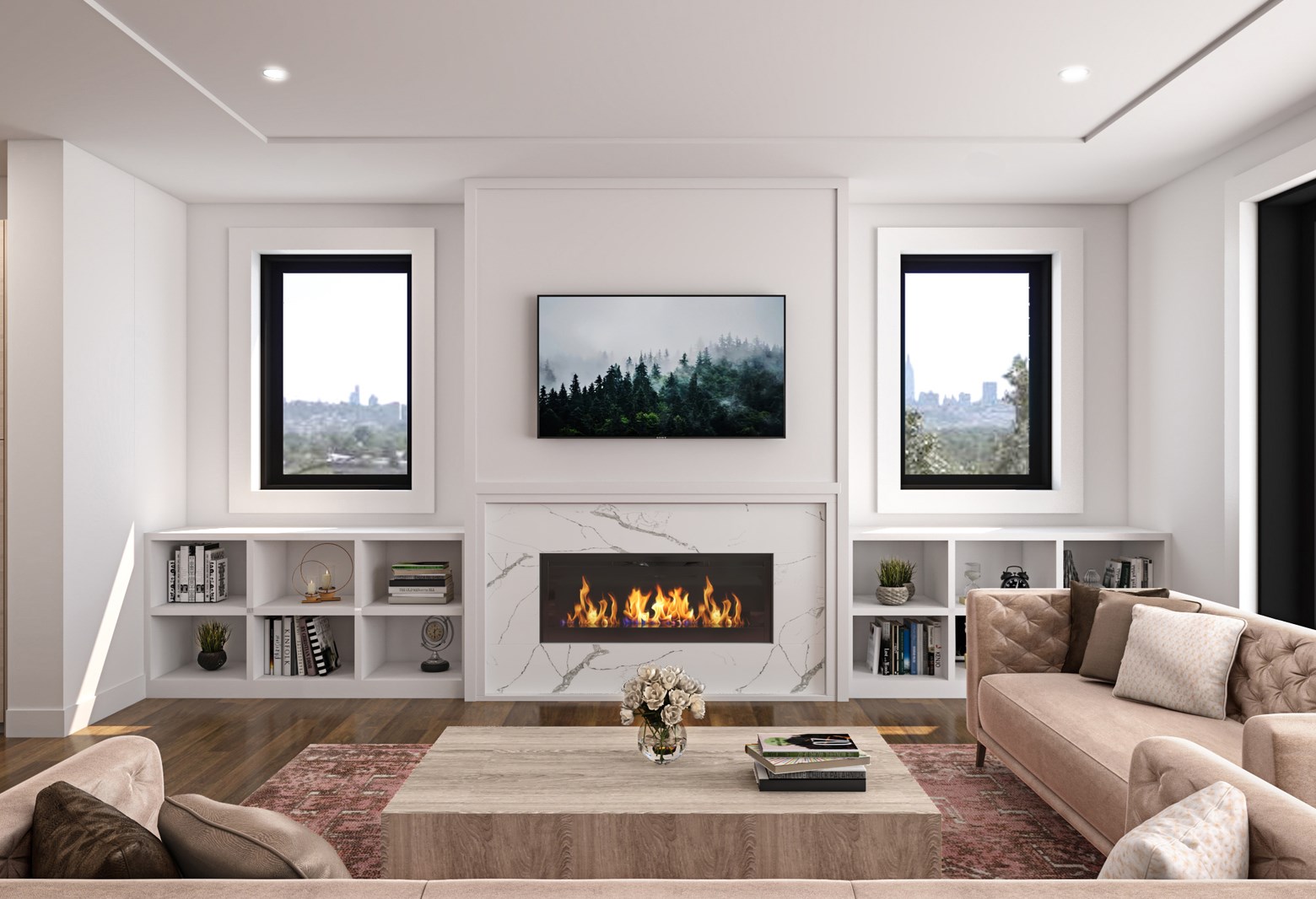
2215 N Halsted Street unit interior. Rendering by Craft Architecture
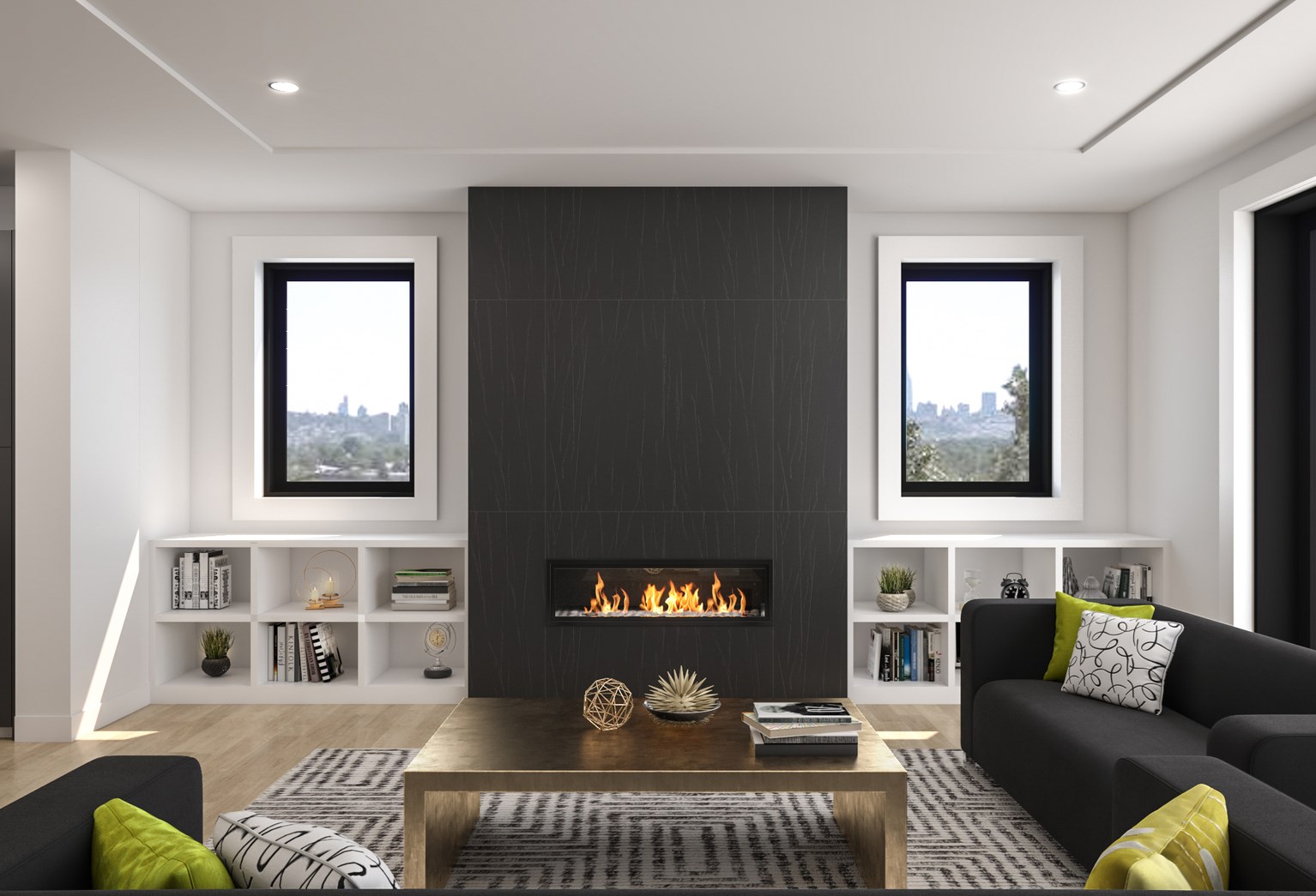
2215 N Halsted Street unit interior. Rendering by Craft Architecture
Beyond the aforementioned parking spaces, several transit options are close by. Bus stops for Routes 8 and 74 can be found less than a minute’s walk north to Webster & Halsted, while additional service is located a five-minute walk north to Fullerton & Halsted/Lincoln. All three of the Red, Purple, and Brown Lines are accessible at Fullerton station via an eight-minute walk northwest.
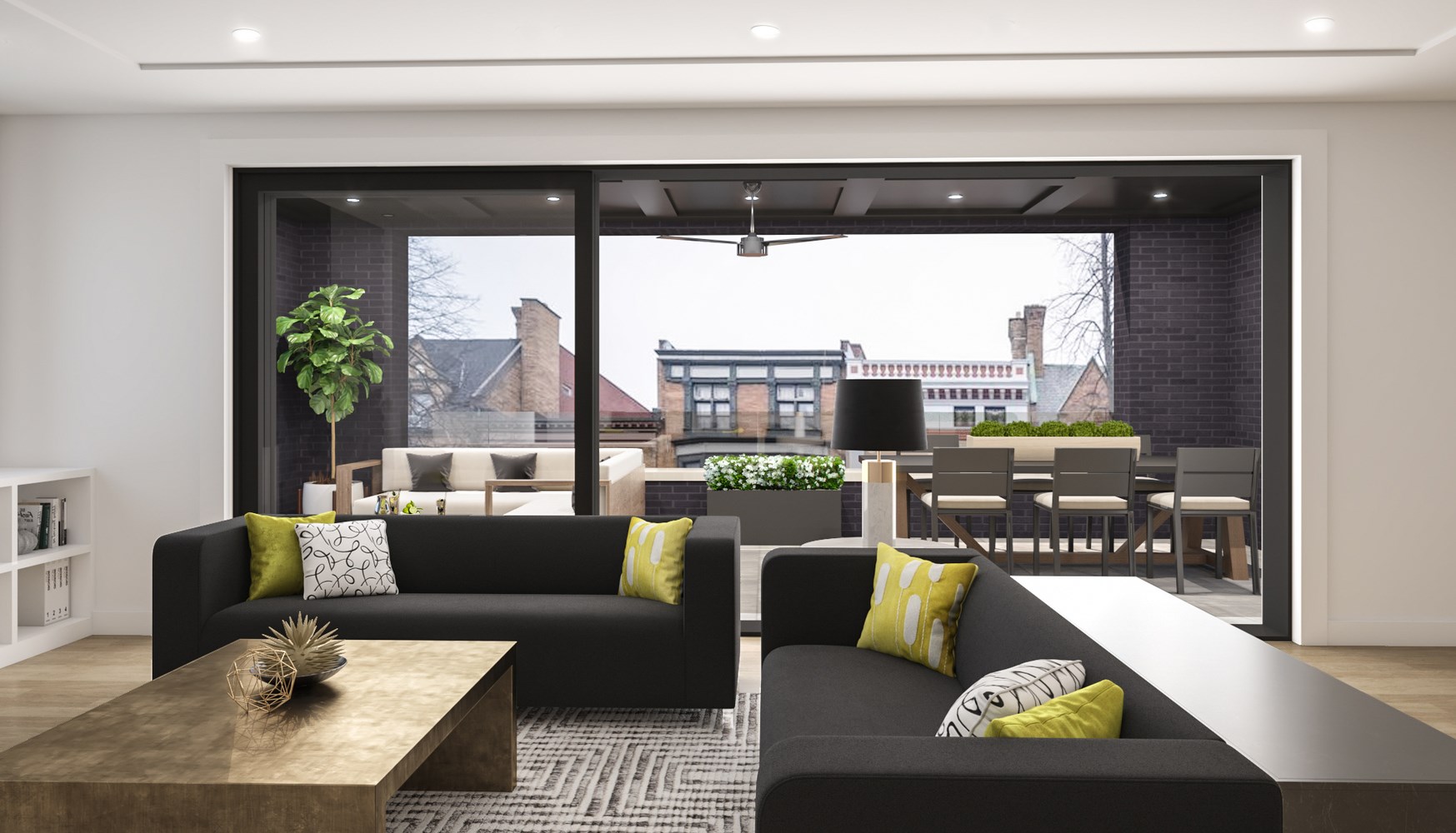
2215 N Halsted Street unit interior. Rendering by Craft Architecture
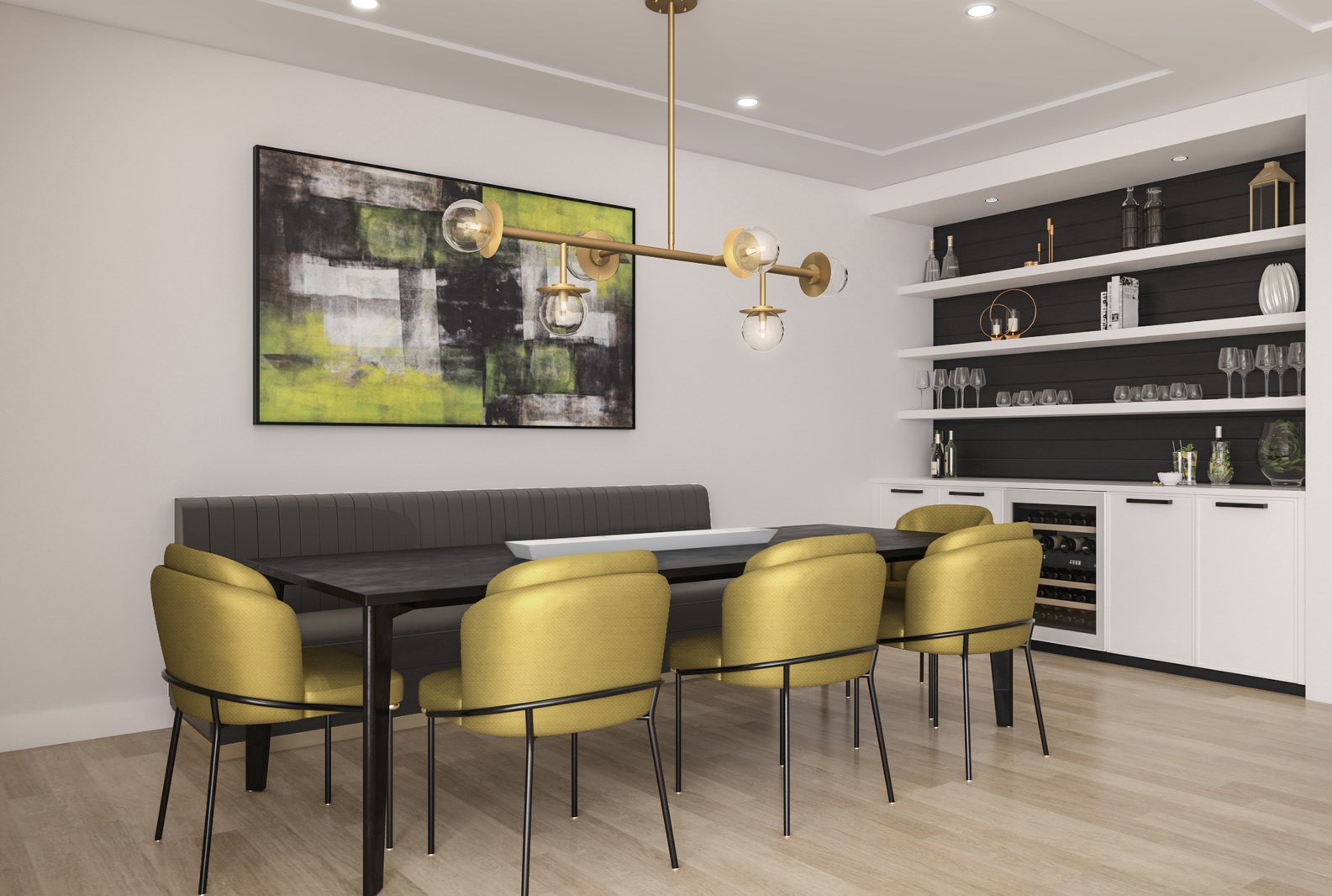
2215 N Halsted Street unit interior. Rendering by Craft Architecture
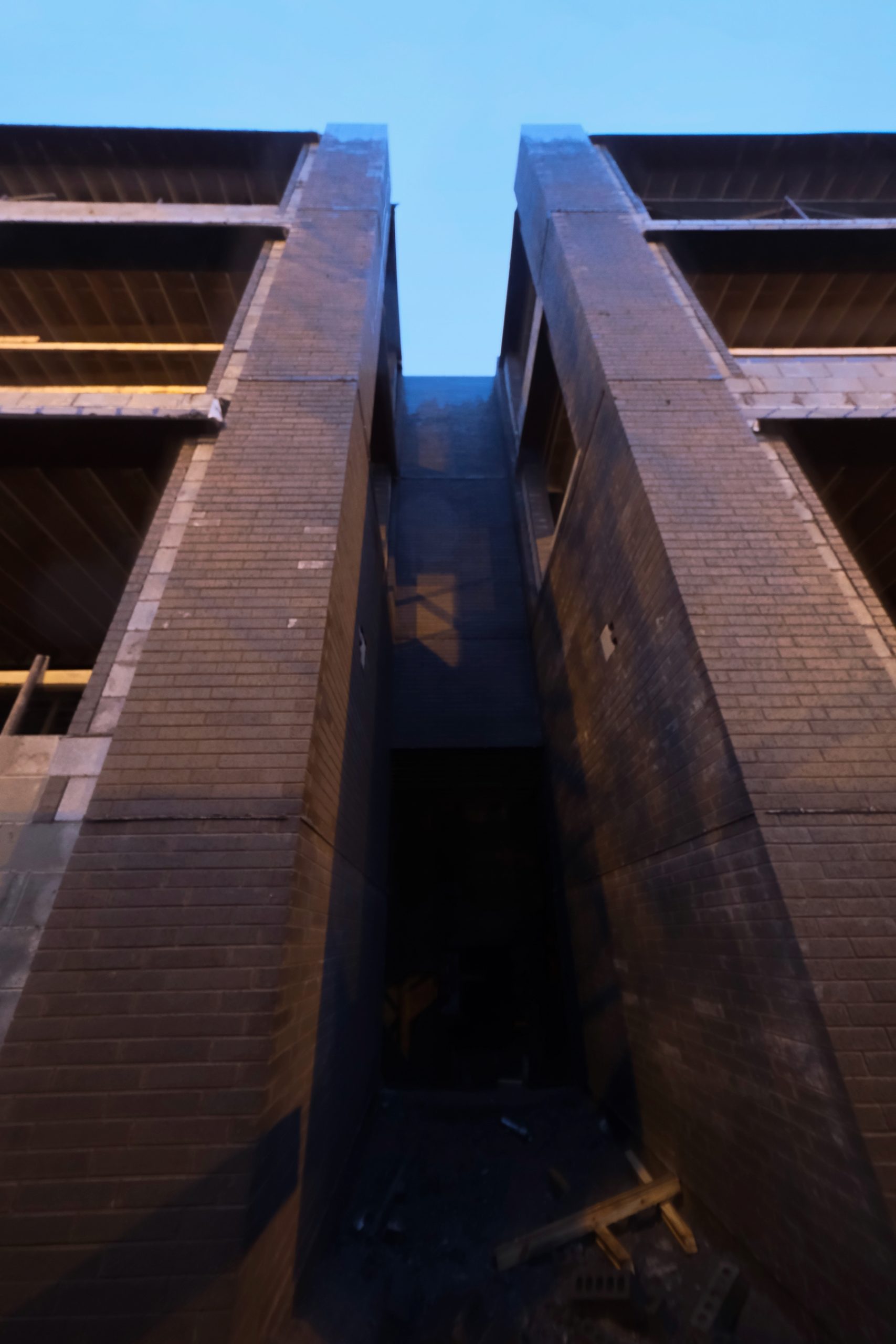
2215 N Halsted Street. Photo by Jack Crawford
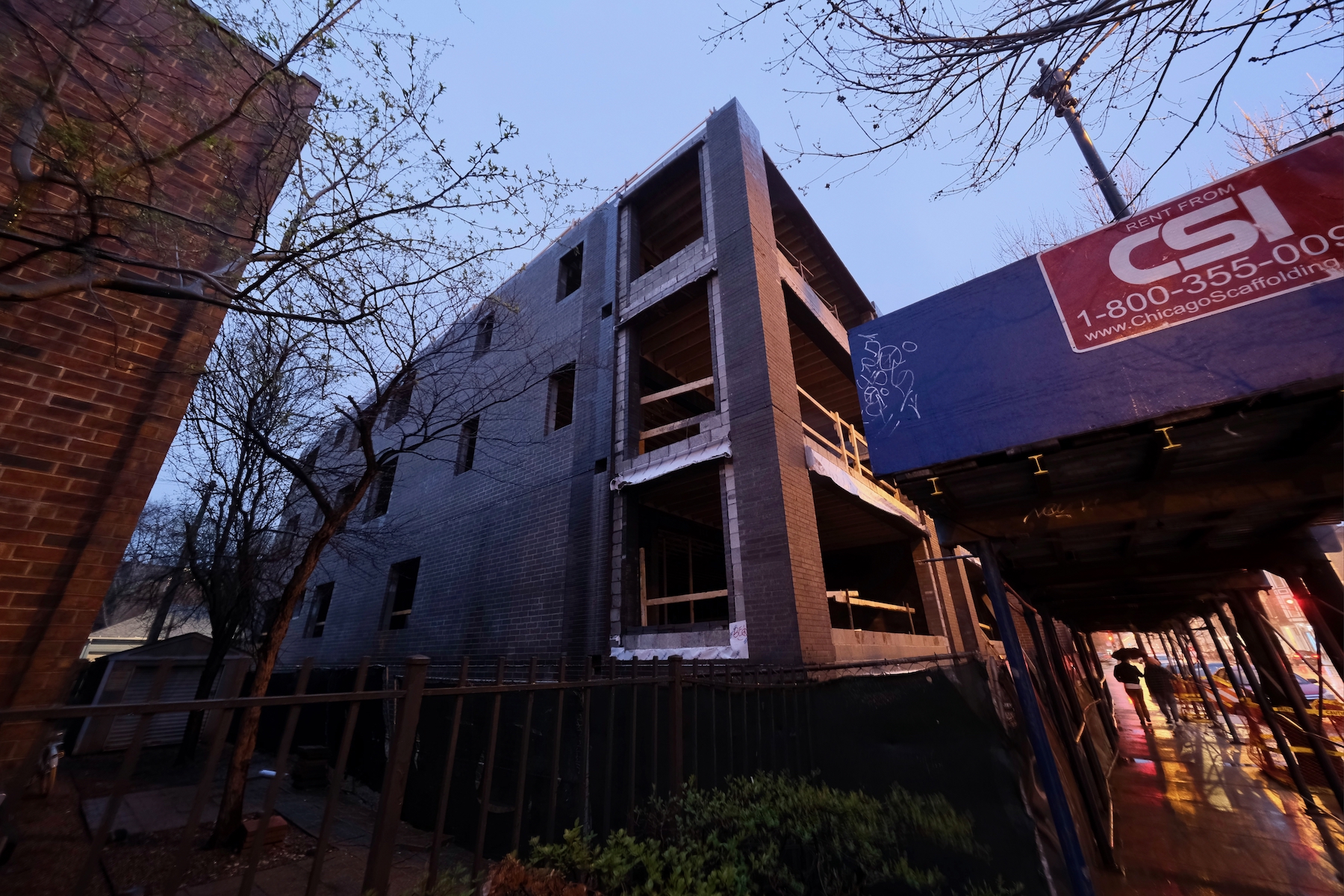
2215 N Halsted Street. Photo by Jack Crawford
General contractor Platinum Homes Developer Co is behind the construction, whose reported cost has been listed as $1.5 million. Full delivery is expected for the fourth quarter of this year.
Subscribe to YIMBY’s daily e-mail
Follow YIMBYgram for real-time photo updates
Like YIMBY on Facebook
Follow YIMBY’s Twitter for the latest in YIMBYnews

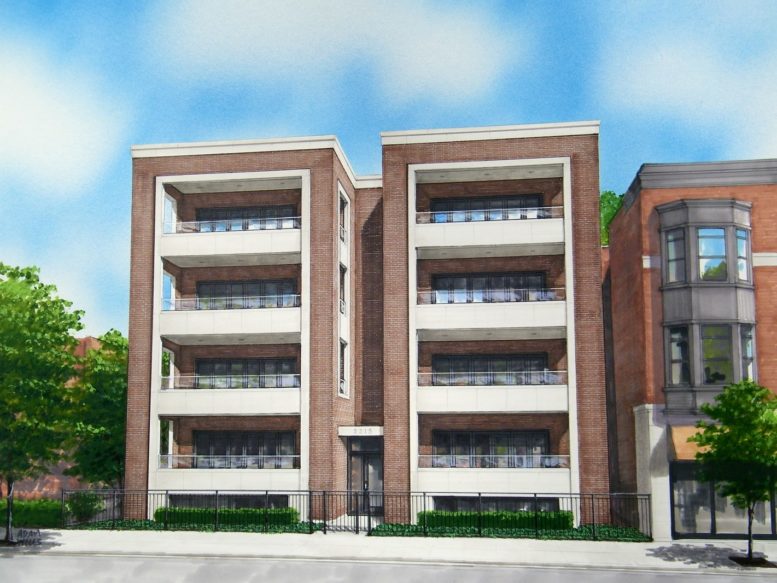
Not a big fan of this one. That outdoor space looks sweet but the street presence takes a hit.