The final steel pieces are being added to Salesforce Tower Chicago, rising 60 stories at 333 W Wolf Point Plaza in River North. This 850-foot-tall skyscraper is the final, and tallest, staple in Hines‘ three-part masterplan known as Wolf Point. With more than a third of its floor area anchored by the tech giant Salesforce, the 1.4 million-square-foot edifice will house primarily offices, below which will be retail and dining within its base.
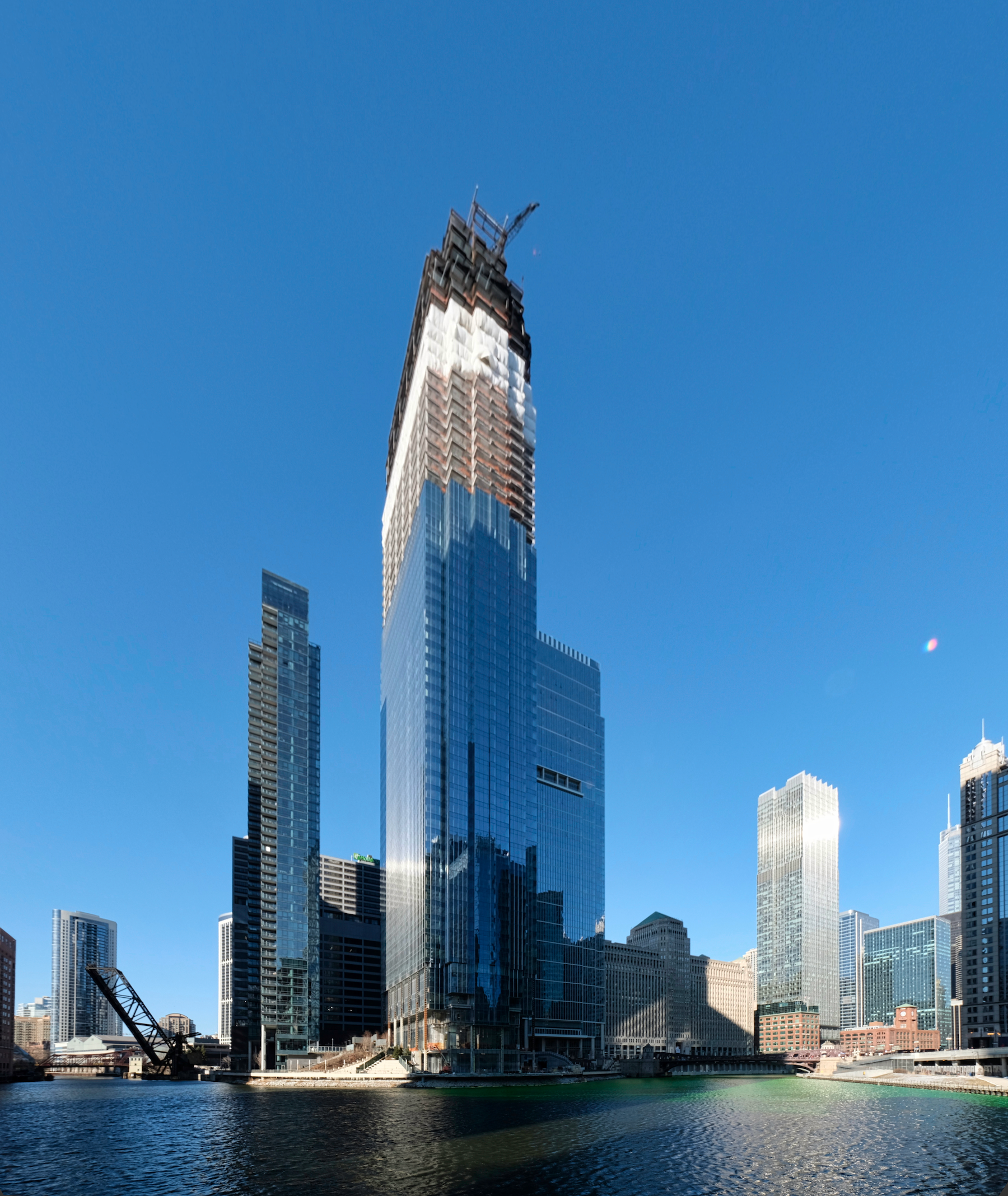
Salesforce Tower. Photo by Jack Crawford
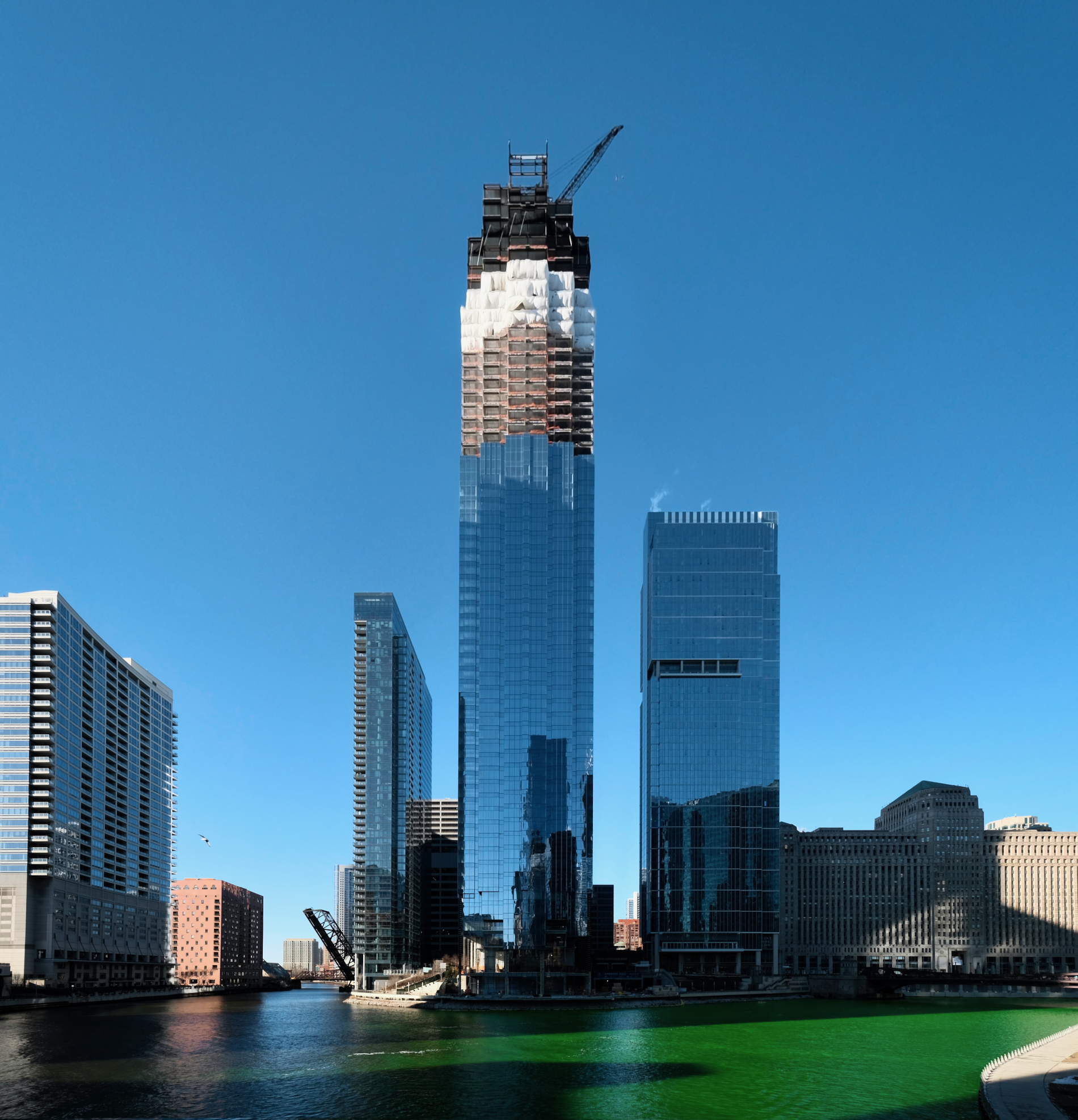
Salesforce Tower. Photo by Jack Crawford
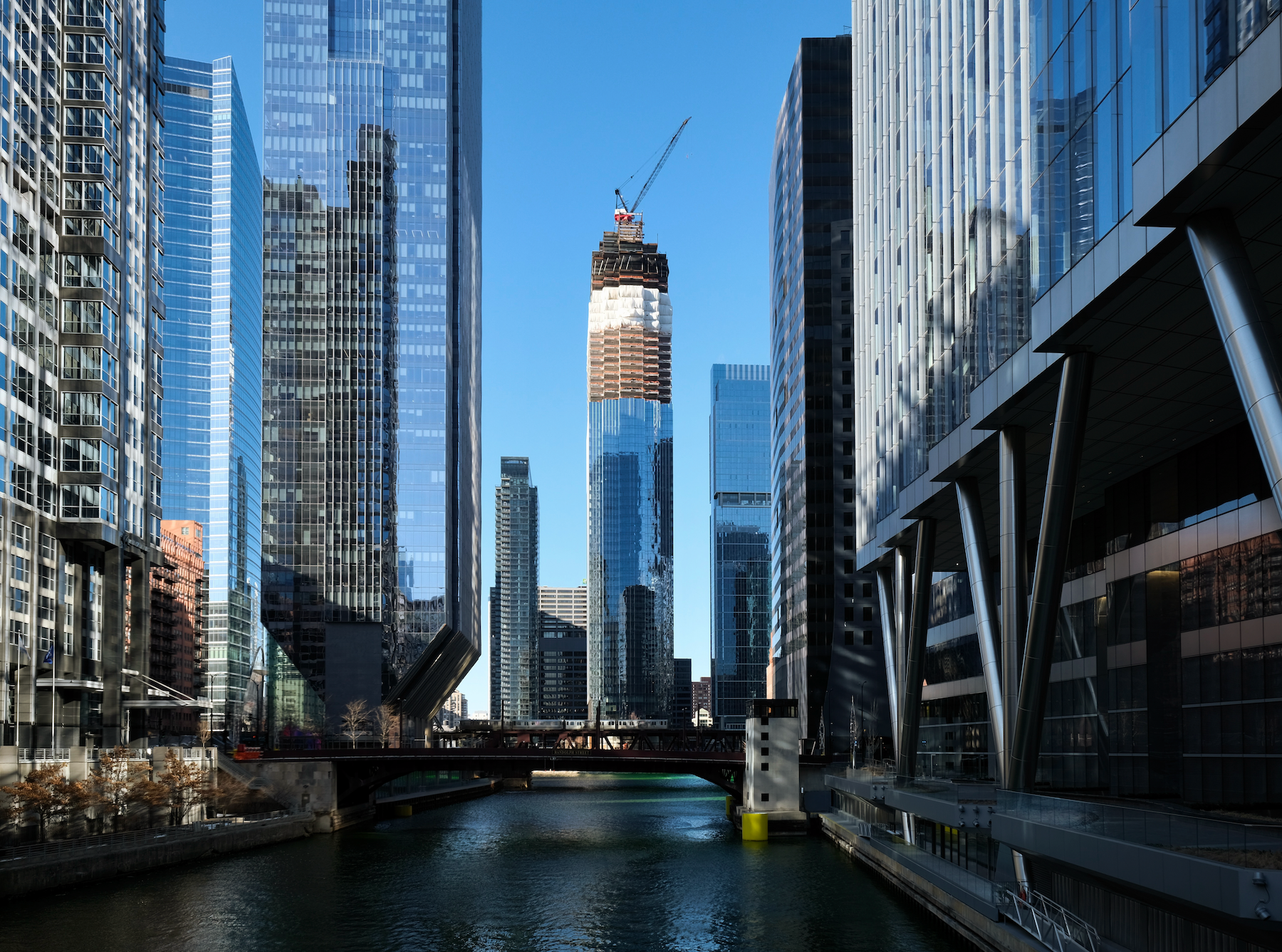
Salesforce Tower. Photo by Jack Crawford
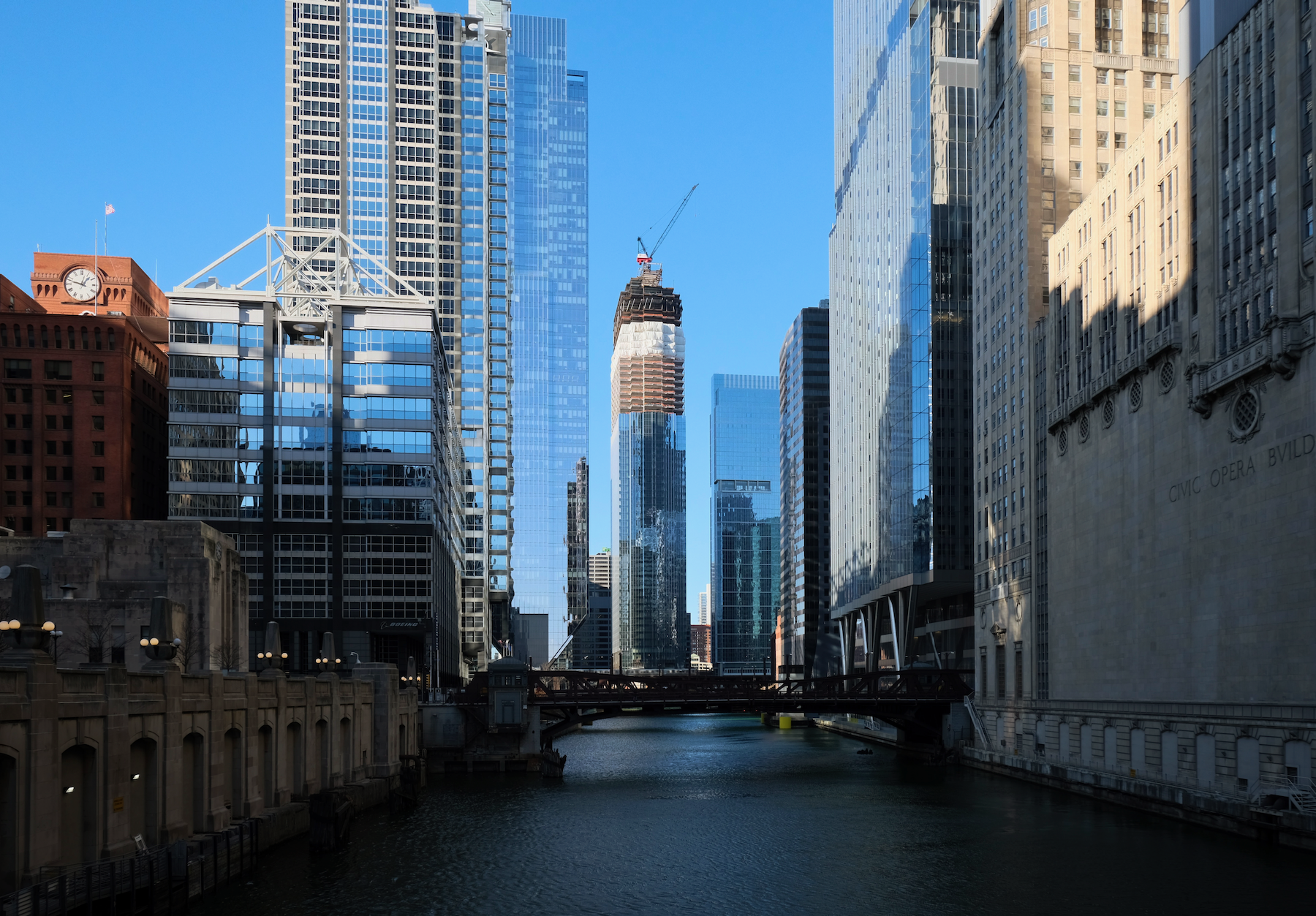
Salesforce Tower. Photo by Jack Crawford
Located at the confluence of the Chicago River, the saga of the Wolf Point parcel spans three centuries, having been the site of Chicago’s first tavern, built by James Kinzie in 1828. The four-acre lot would go on to be occupied by two additional taverns, as well as Chicago’s first hotel, first ferry depot, first drug store, first, church, first theater, and first bridges spanning the Chicago River.
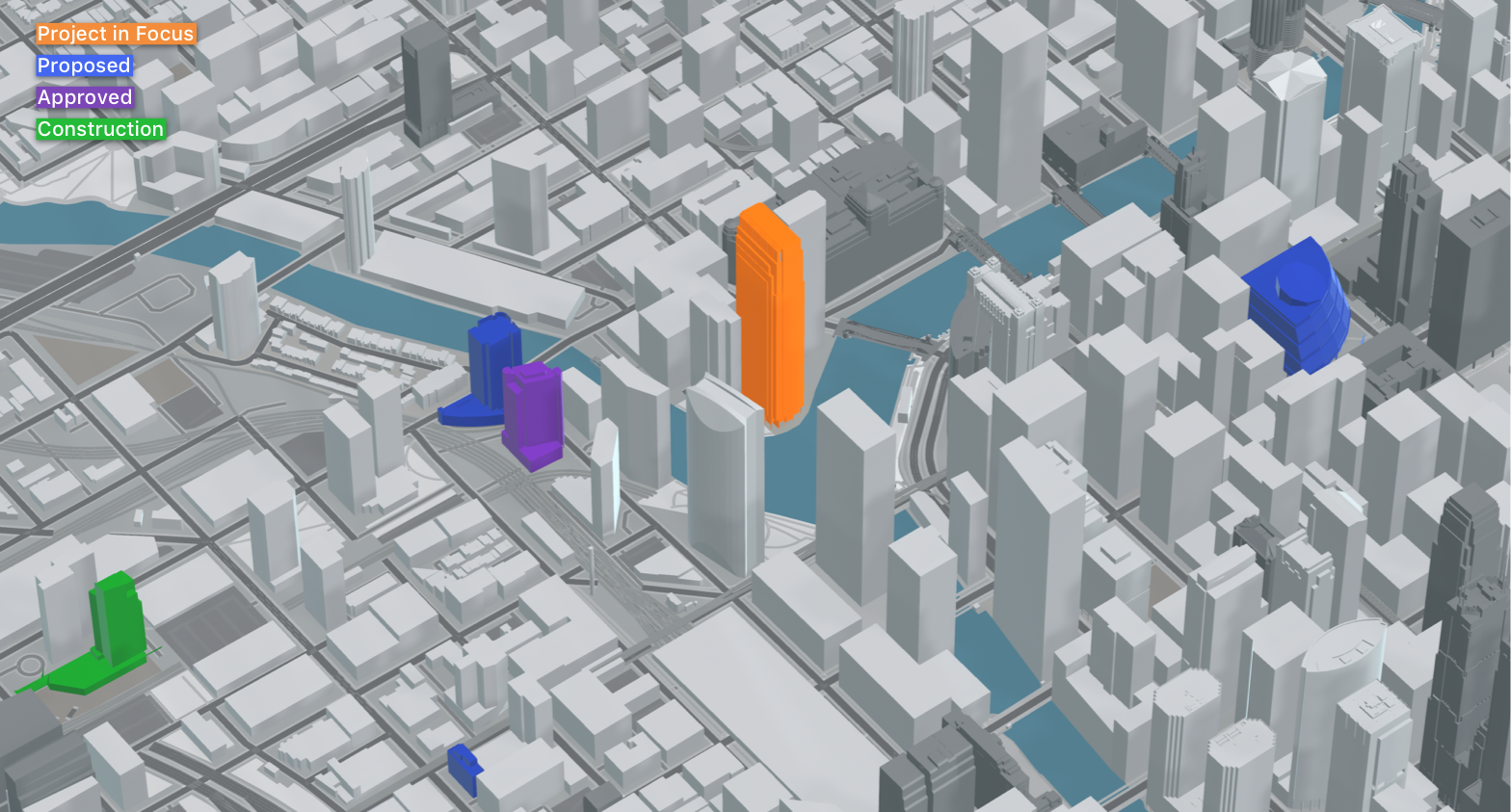
Salesforce Tower (orange). Model by Jack Crawford
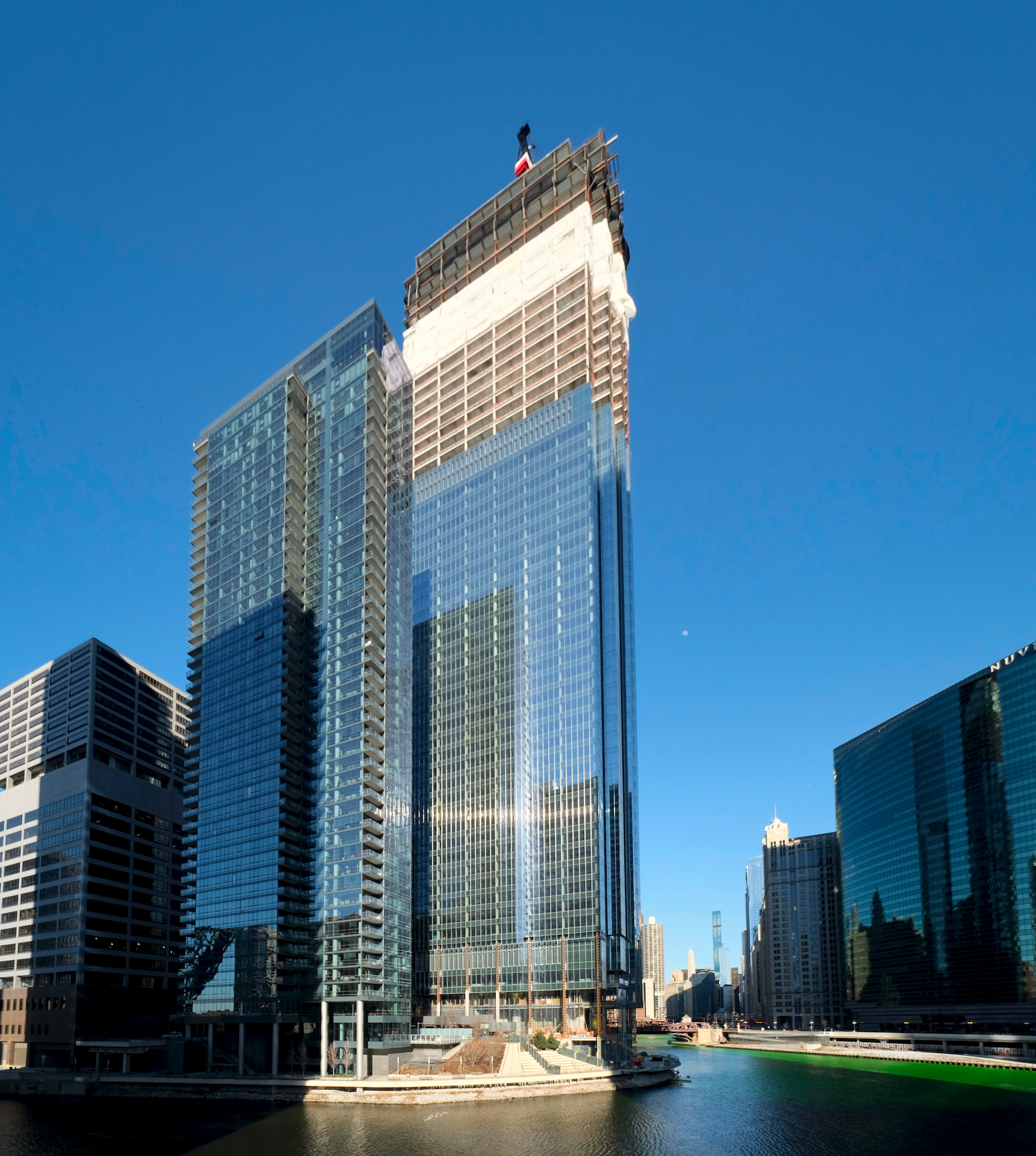
Salesforce Tower. Photo by Jack Crawford
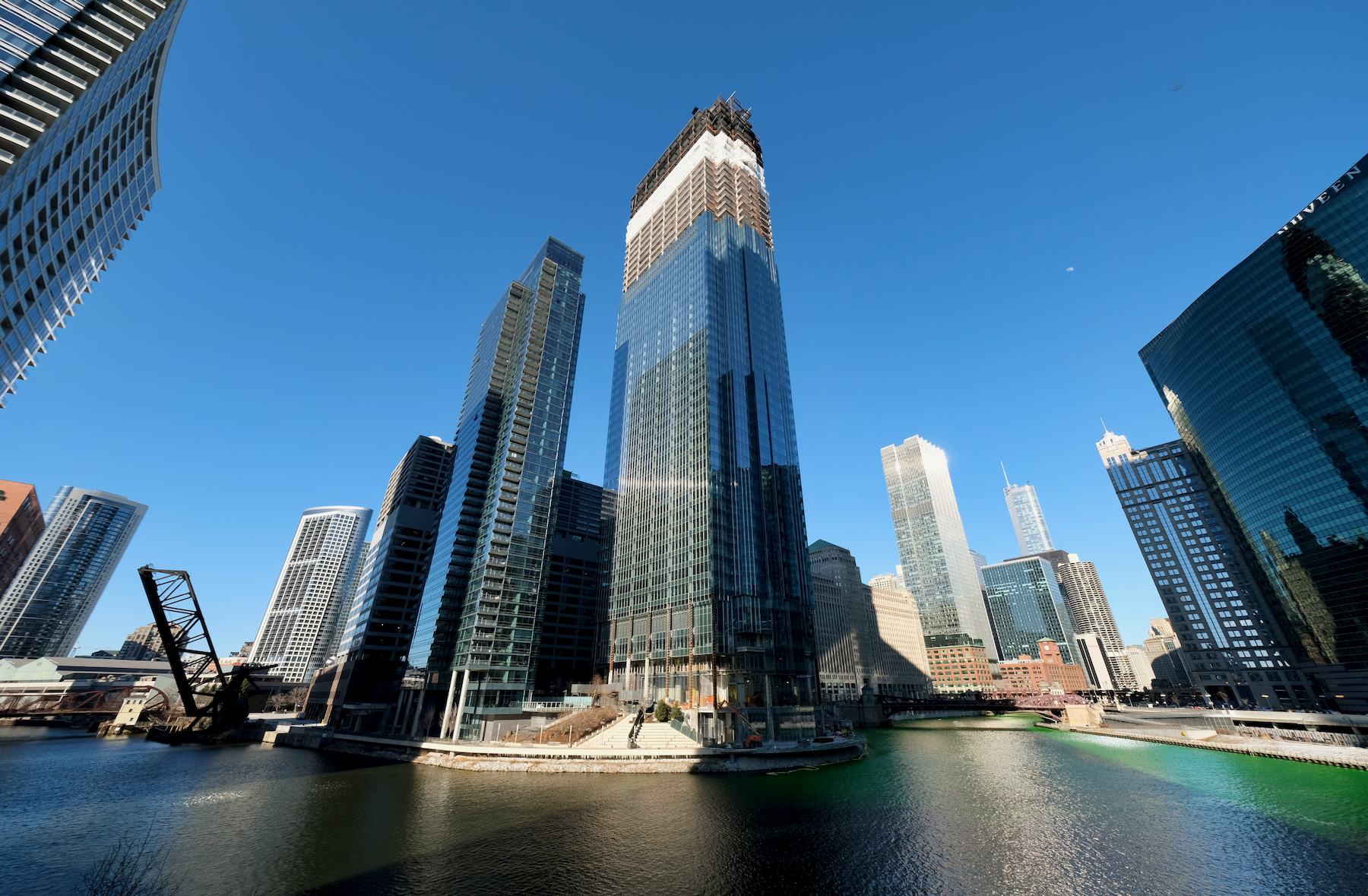
Salesforce Tower. Photo by Jack Crawford
Since the 1940’s the site has been owned by the Joseph P. Kennedy Family, who in 2007 decided to construct three towers. Having served as a parking lot up until this point, the Kennedy Family and Hines officially kicked off construction of the first tower, known as Wolf Point West, in 2014. This 500-foot-tall, 46-story apartment tower was completed in 2016. A second apartment tower, known as Wolf Point East, would later be completed in 2020 at a height of 58 stories and 679 feet.
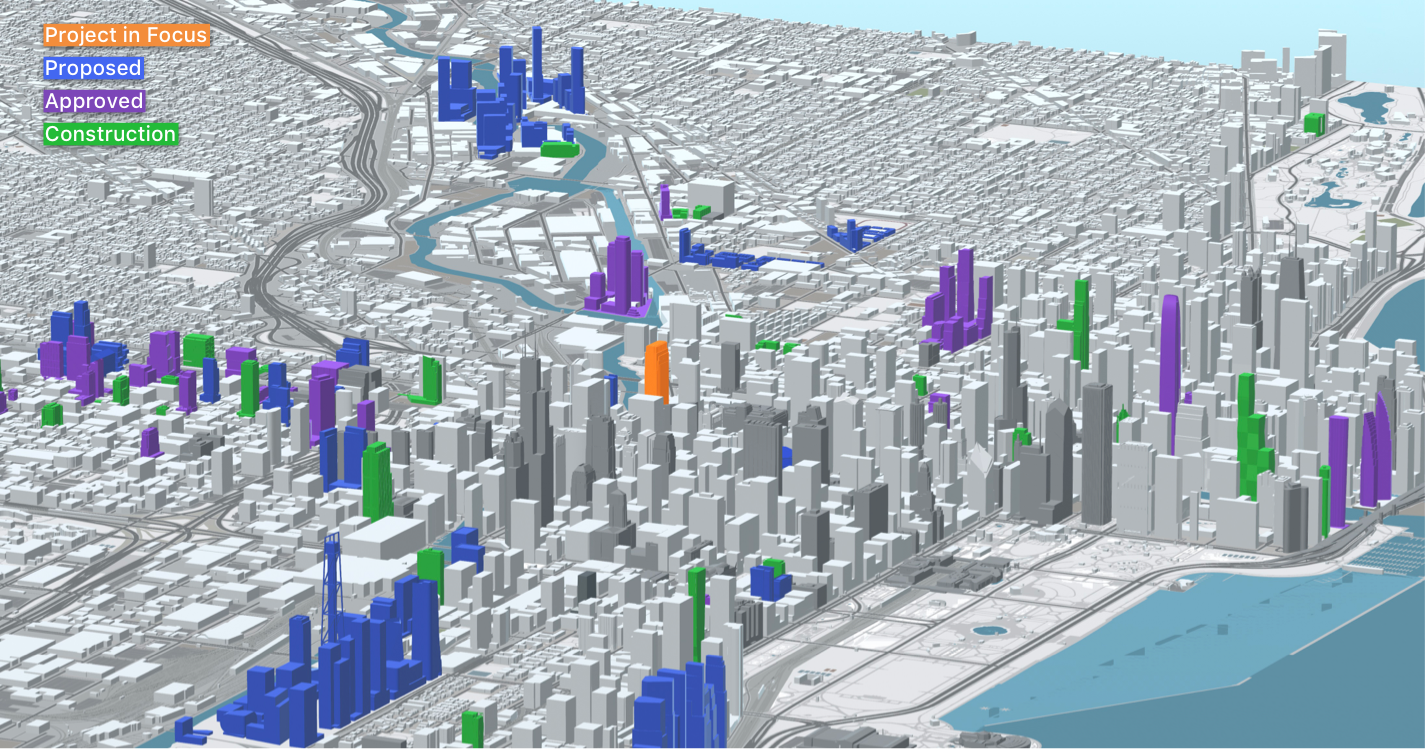
Salesforce Tower (orange). Model by Jack Crawford
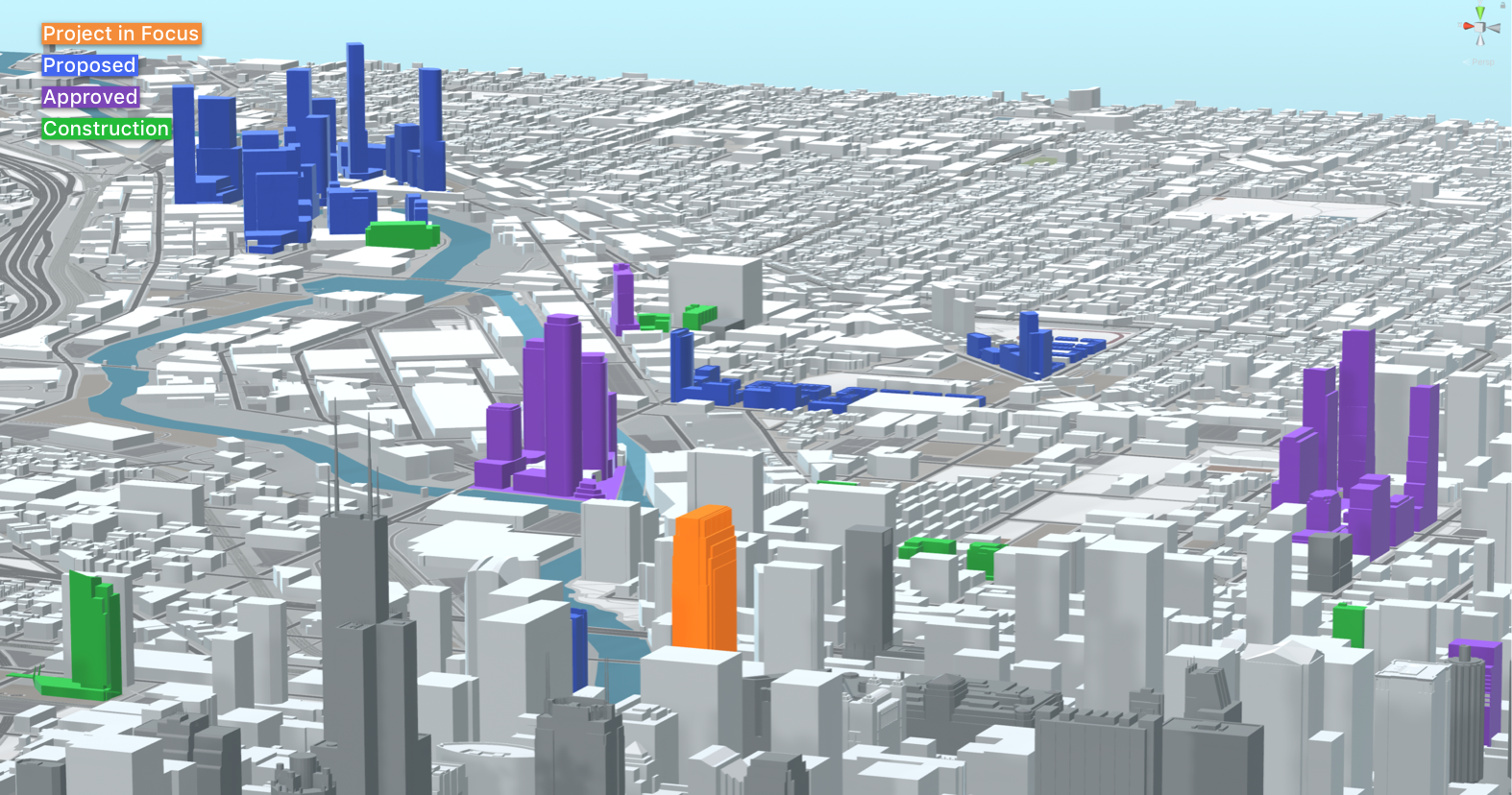
Salesforce Tower (orange). Model by Jack Crawford
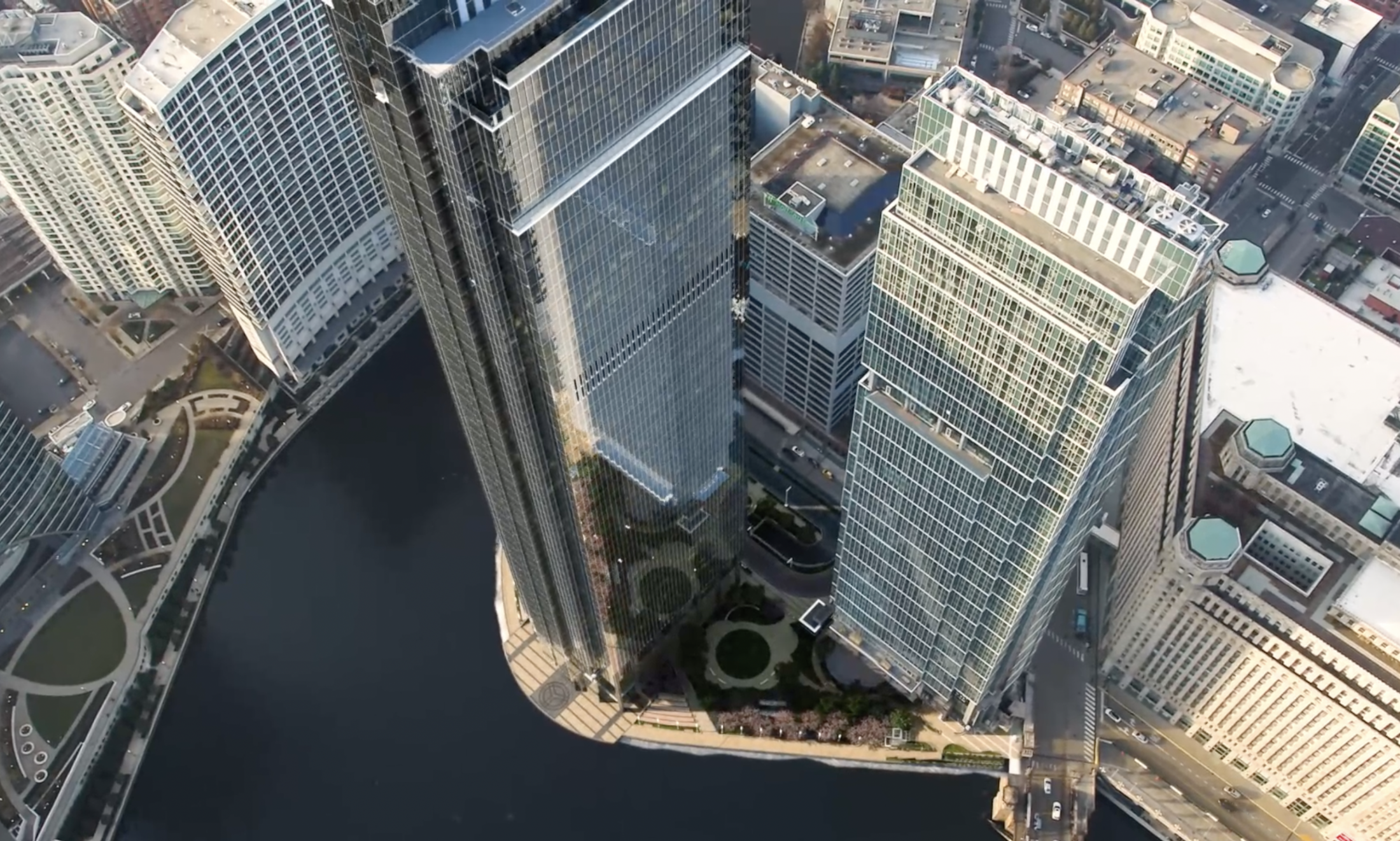
Salesforce Tower Chicago (left). Video still via Hines
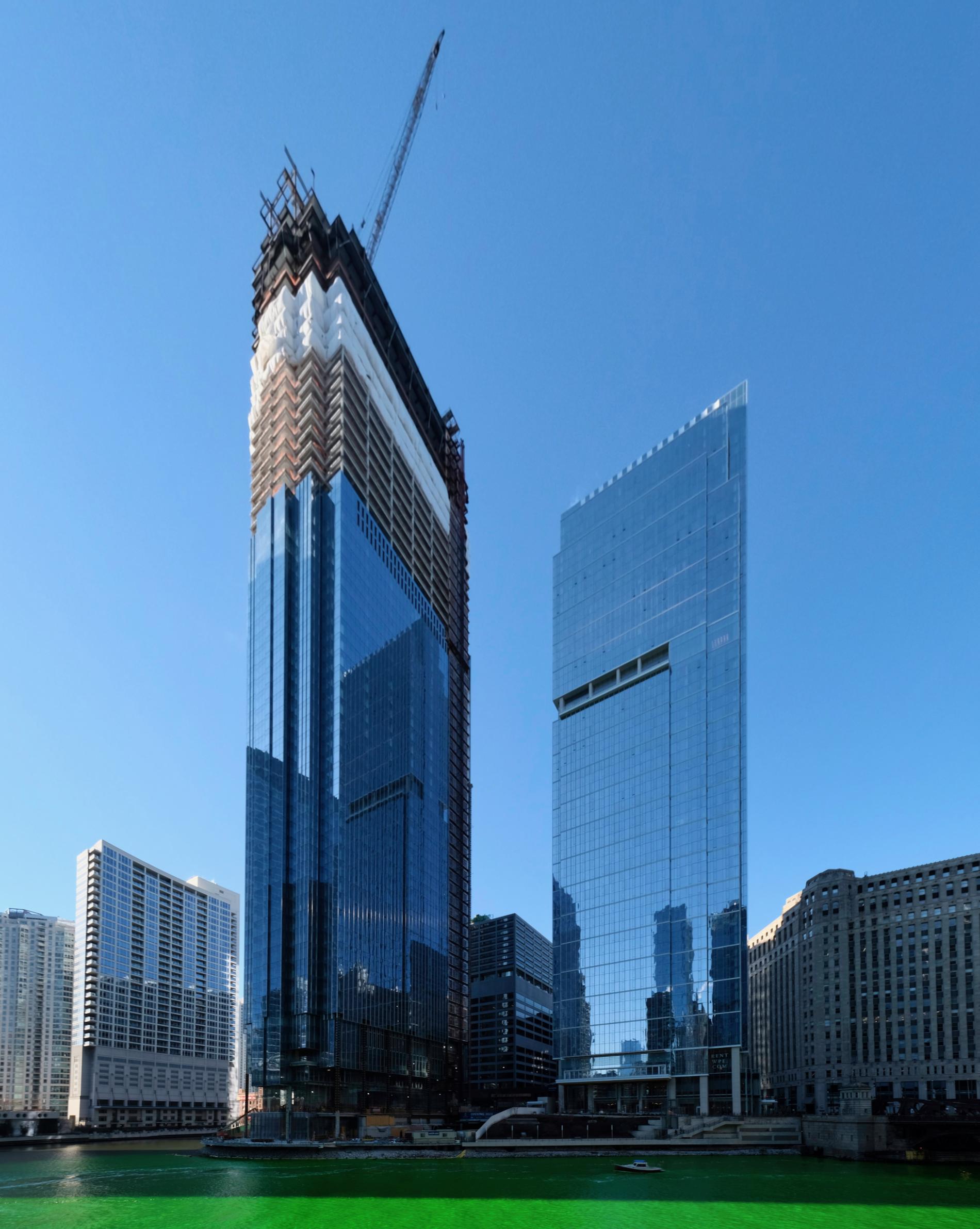
Salesforce Tower. Photo by Jack Crawford
In terms of design, Wolf Point West was conceived by the Chicago-based firm BKL Architecture, while the overall masterplan and remaining two towers have been envisioned by Pelli Clarke & Partners. Both of the Pelli-designed towers share similar qualities such as their tapered boxy massings and corrugated metal crowns. While Wolf Point East makes use of prominent white metal fins along its outer glazing, Salesforce tower leverages a more streamlined curtain wall. Beyond the buildings themselves, the Wolf Point scheme also includes plans for a small urban park, a riverside plaza, and an uninterrupted 1,000-foot stretch of Riverwalk.
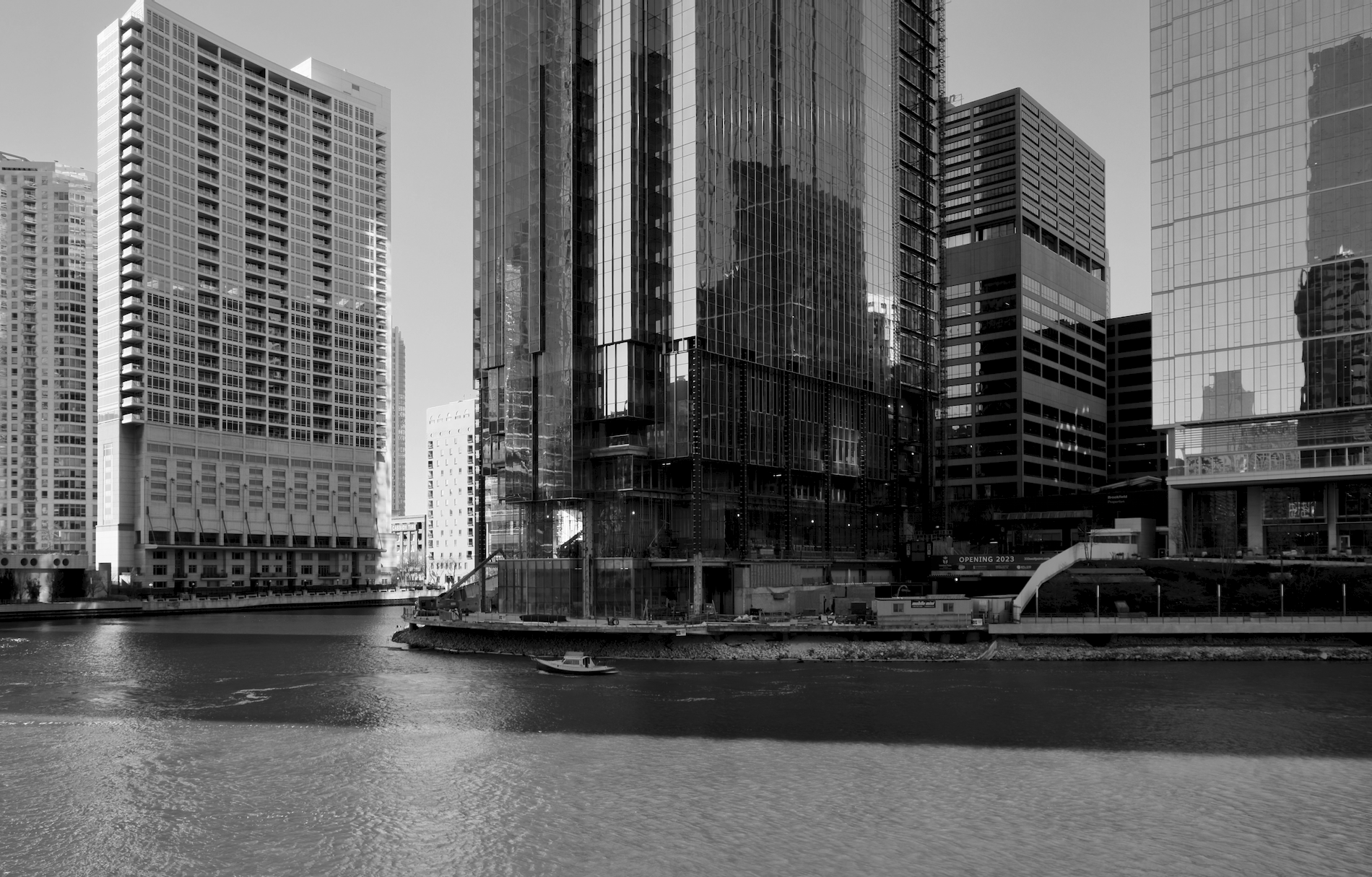
Salesforce Tower. Photo by Jack Crawford
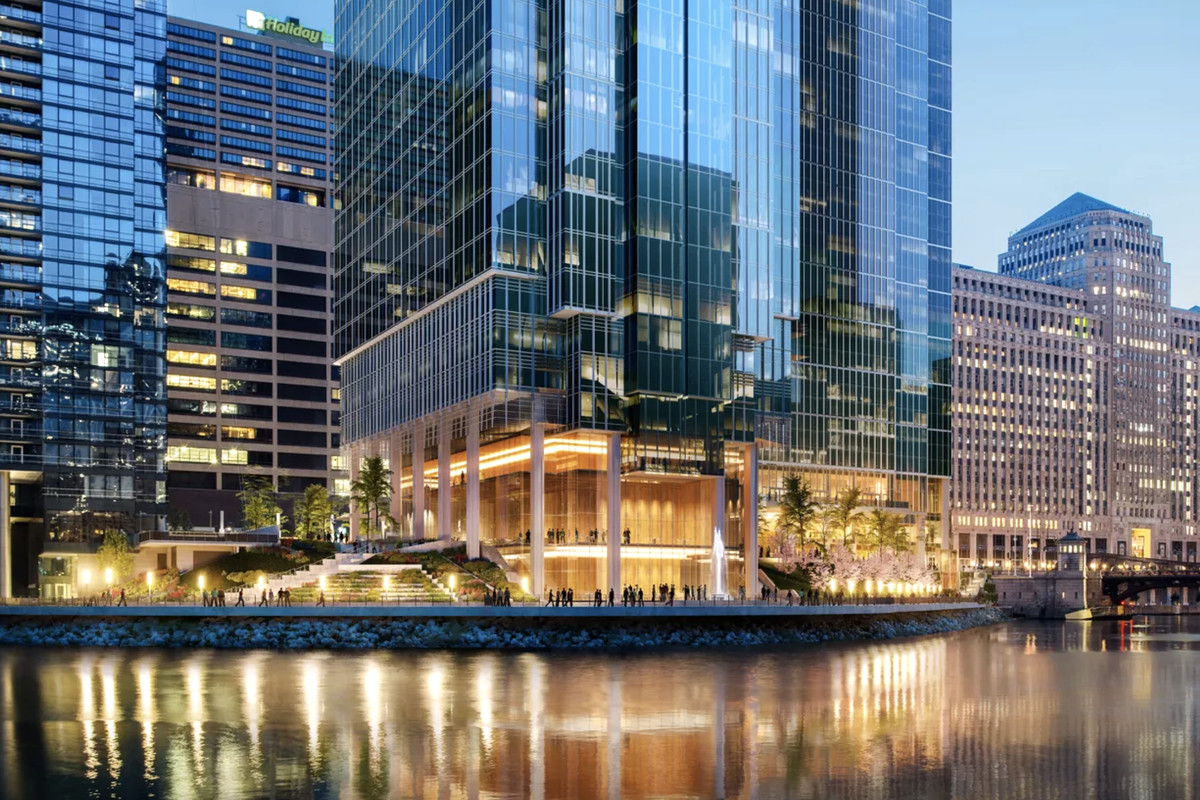
Salesforce Tower Chicago. Rendering by Pelli Clarke Pelli Architects
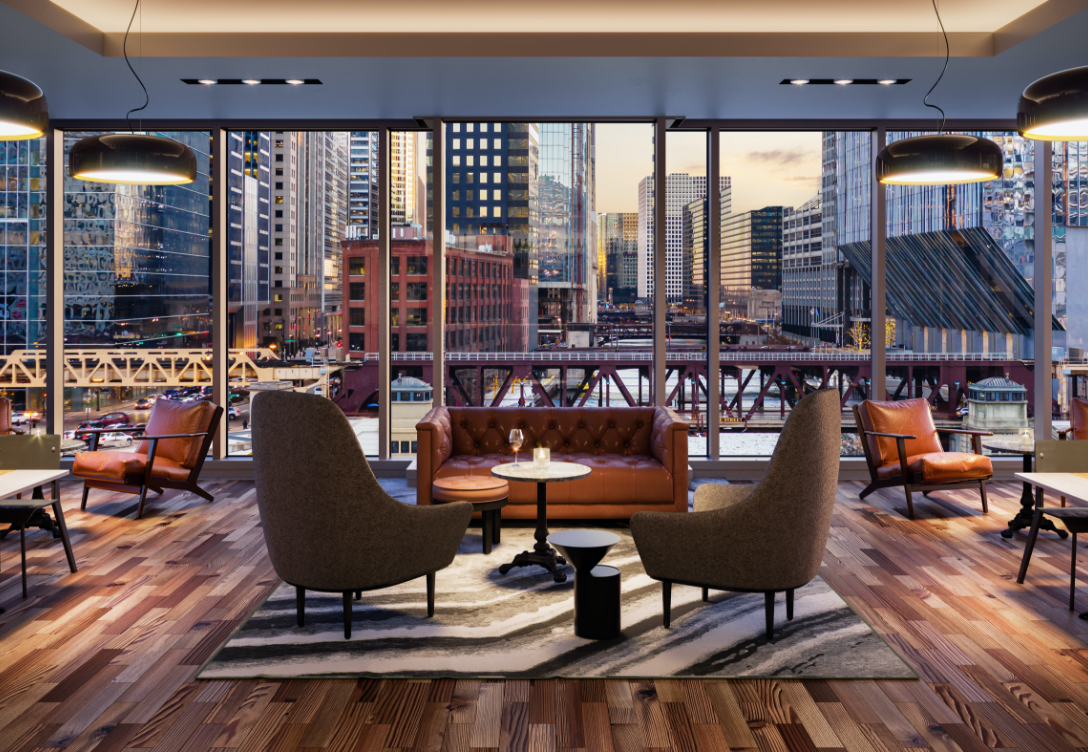
Salesforce Tower Chicago amenity interior. Rendering by Pelli Clarke Pelli Architects
Tenants working in Salesforce Tower will find 25,000-square-foot floor plates, flexible build-outs, floor-to-ceiling windows with sweeping Downtown views, and a host of amenities. This amenity package includes a state-of-the-art gym, a conference center, and a tenant lounge. Similar to its San Francisco cousin, the building will also feature an “Ohana” lounge for Salesforce employees to use during the day. This space will be able to convert to an event venue for educational and nonprofit purposes during off hours.
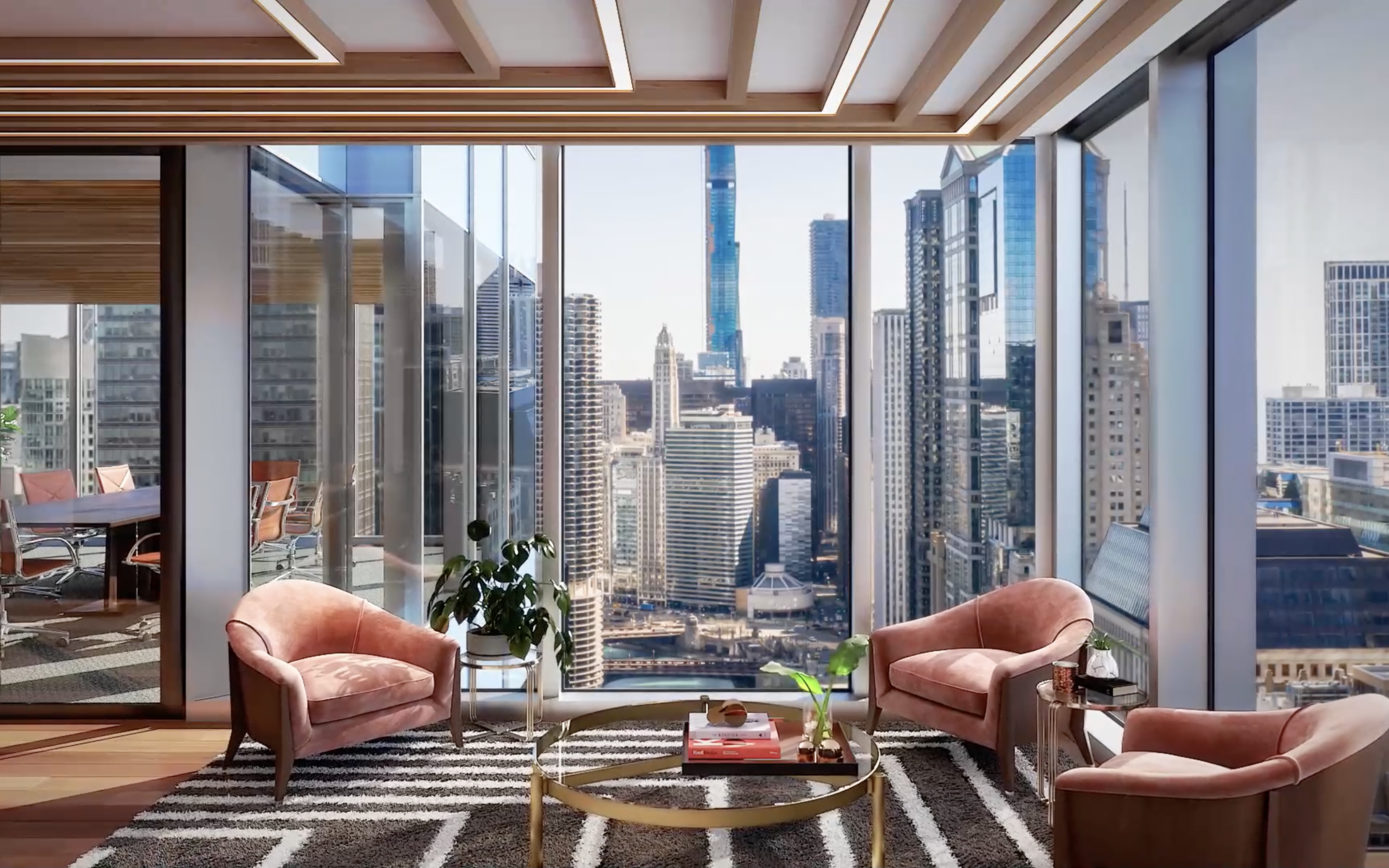
Salesforce Tower Chicago. Video still via Hines
Despite its size, the current construction will yield just 59 parking spaces within its underground garage. However, tenants and visitors will have access to various nearby transit options, such as bus stops for Routes 37 and 125 at Orleans & Merchandise via a three-minute walk northeast. While all CTA L trains are accessible within a 15-minute walk, closest service can be found for the Brown and Purple Lines via Merchandise Mart station via a six-minute walk northeast. Metra trains are also close by, with Ogilvie station a 12-minute walk southwest.
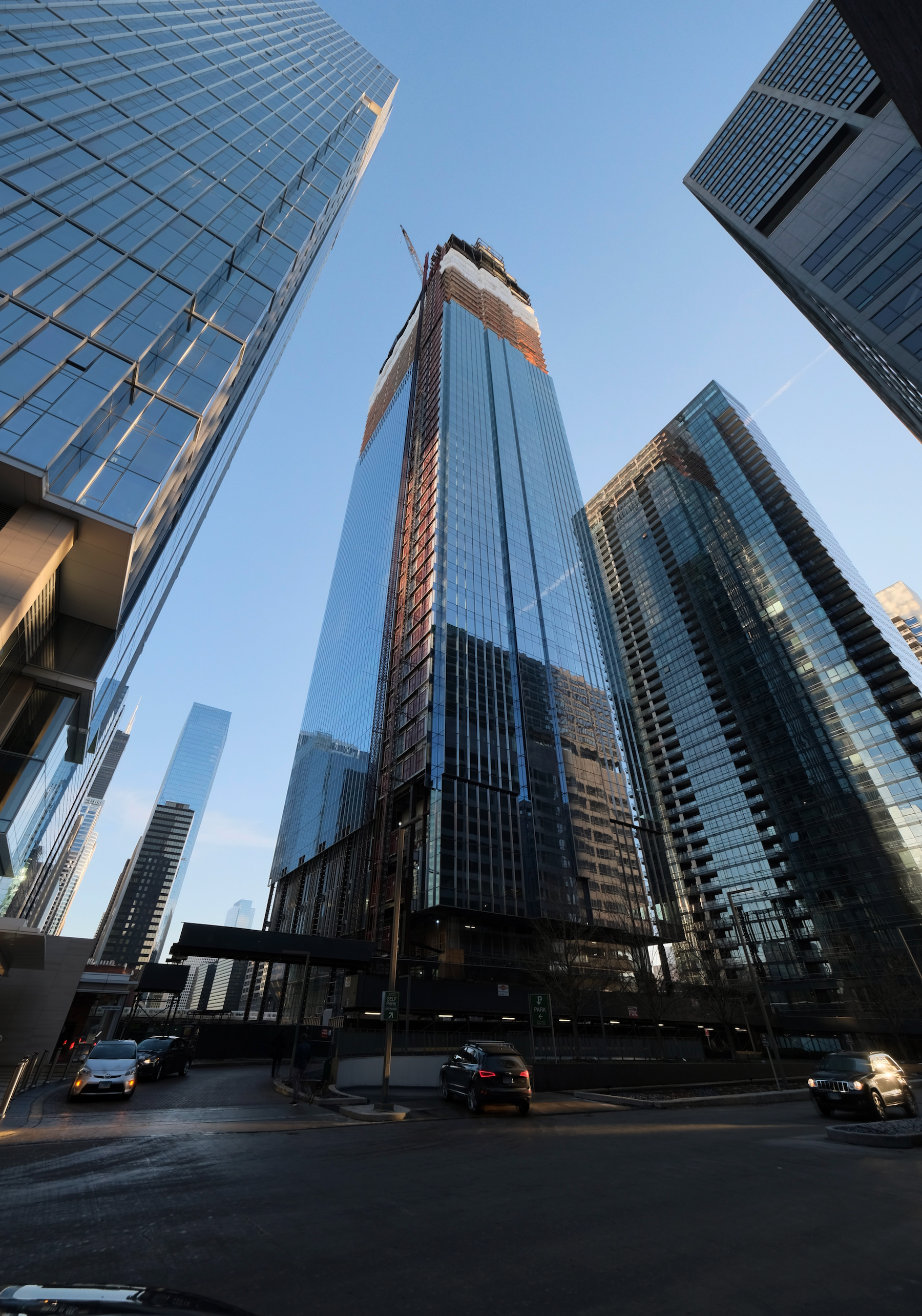
Salesforce Tower. Photo by Jack Crawford
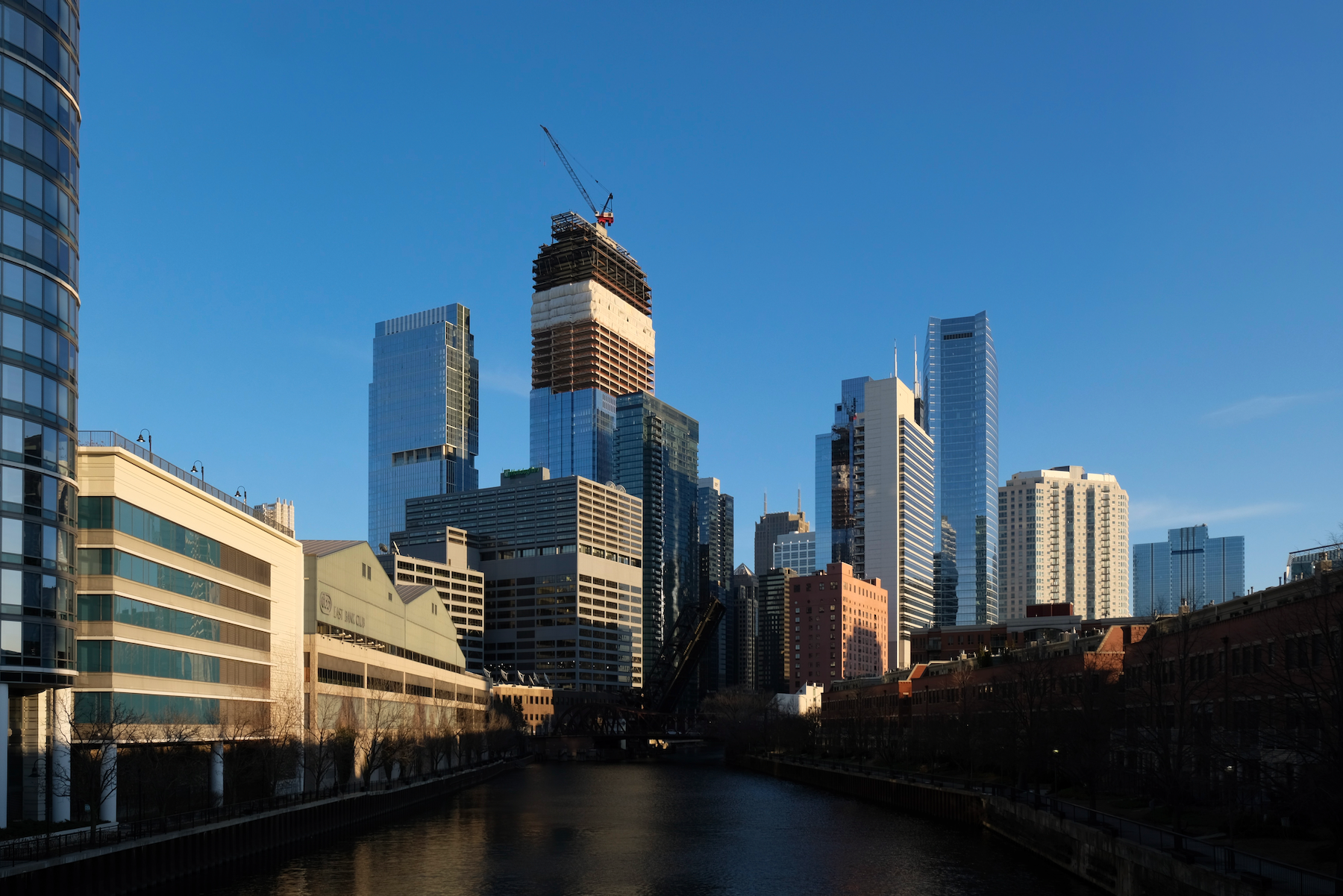
Salesforce Tower. Photo by Jack Crawford
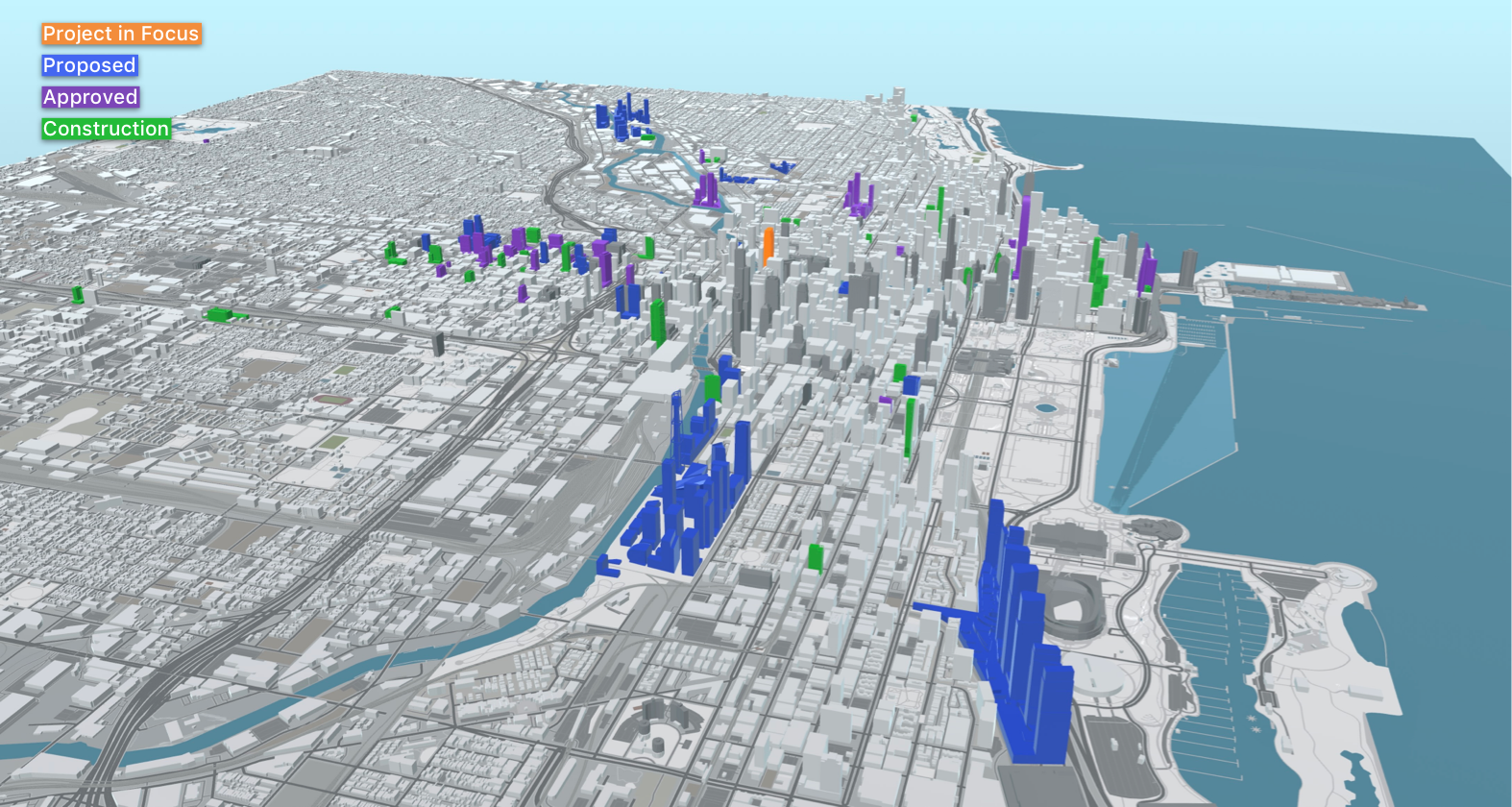
Salesforce Tower (orange). Model by Jack Crawford
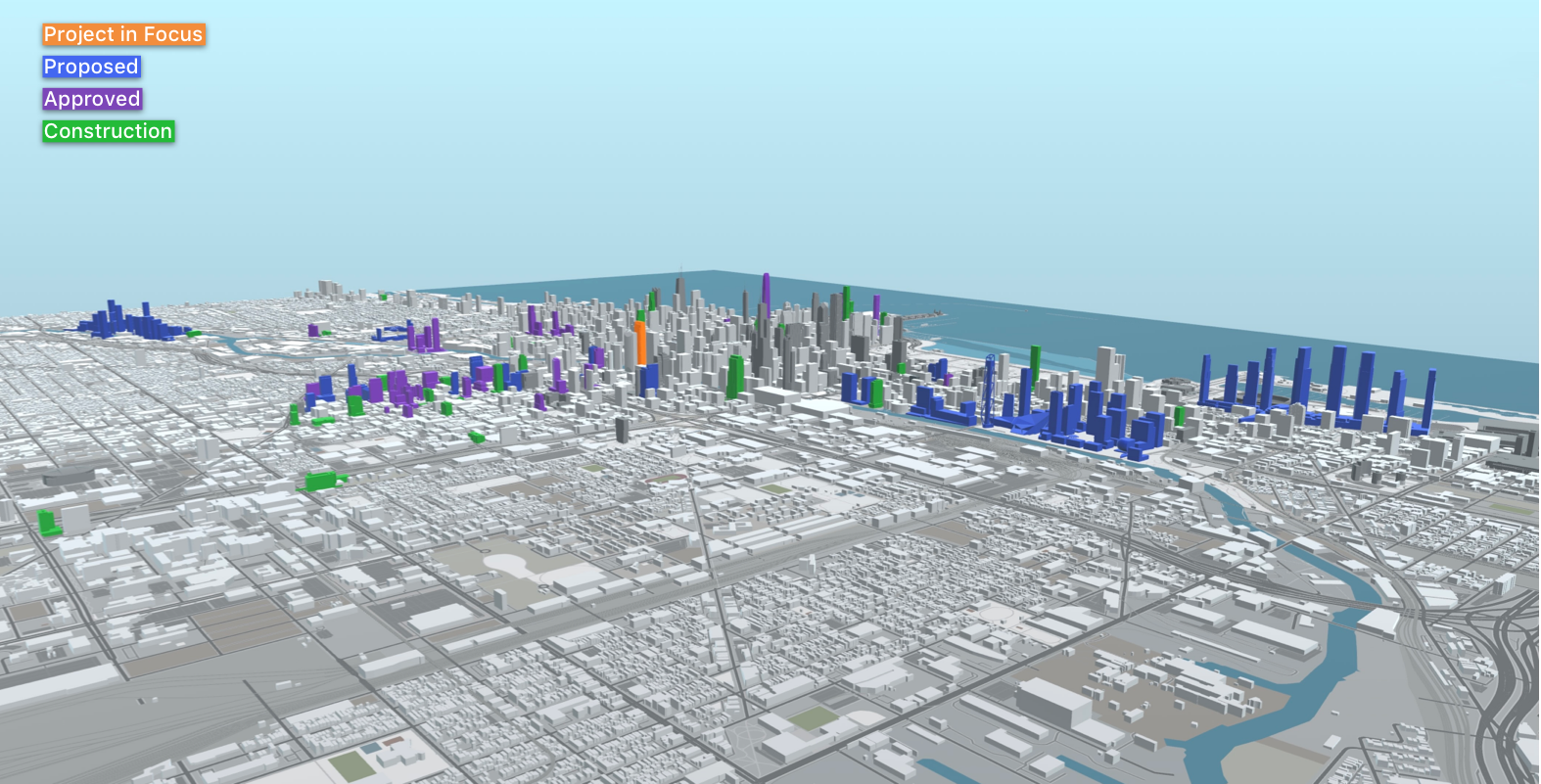
Salesforce Tower (orange). Model by Jack Crawford
Walsh Construction is serving as the general contractor, with reported costs at $800 million. A full completion is expected for next year, marking the end to Wolf Point’s 16-year development.
Subscribe to YIMBY’s daily e-mail
Follow YIMBYgram for real-time photo updates
Like YIMBY on Facebook
Follow YIMBY’s Twitter for the latest in YIMBYnews

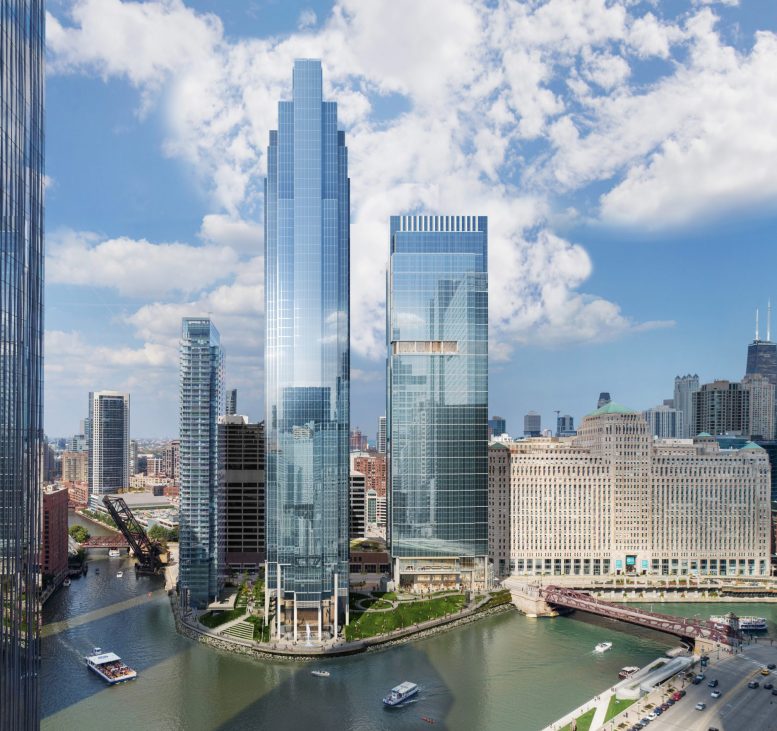
A very beautiful modernist addition to Chicago’s forever changing, expanding skyline. Having one of these Wolf Point skyscrapers next to the historic, massive Merchandise Mart just helps preserve the spectacular density of this part of downtown Chicago. I think that this awesome 60 story office tower should be Salesforce global corporate headquarters because Chicago is centrally located and is a far better and cleaner city for business than San Francisco.
Does anybody else think this is super underwhelming for the highly visible site its located at? Don’t get me wrong, better than a parking garage, but this could have been a bit more creative in my opinion. Though maybe Salesforce wanted to keep costs down if they had a say in the optics….idk.
Have you seen Salesforce Tower in SF? Doesn’t appear “optics” are a concern for them but it does appear they like working with Pelli Clarke, who designed both towers.
I like this development, but have to agree it is a bit underwhelming.
Sidenote: Excellent video Jack, so impressive!
Thank you Jay!
You are absolutely not alone, CS
Gorgeous building. Great design, beautiful color.
Agree w CS. Don’t get me wrong, this is a beautiful building, but still mediocre compared to what we see in NY, or China. Chicago has long become a follower, not the leader
Completely agree with Robert on this one. I am slightly biased because this tower is quite visible from the Polonia Triangle where I take the L to work every day, but I love the sleek modern look of the building and it’s prominence along the river! It’s even more impressive to see from the green or pink line coming in from west loop. I also don’t understand why Chicago’s super tall buildings are negatively compared to those of NYC. Have you seen 432 Park in person? It’s a twig of a building and looks kinda like a prison with is square windows and grey facade. Same with the Steinway tower, which feels oddly misshapen to boot. Chicago has its awesome masonry buildings of yore, but is also embracing the sleek steel and glass look of today. NYC (one world trade center excepted) looks and feels like the 20th century. Chicago is feeling more and more like the 21th century
I predict the news Salesforce tower will have a 90% approval rating.