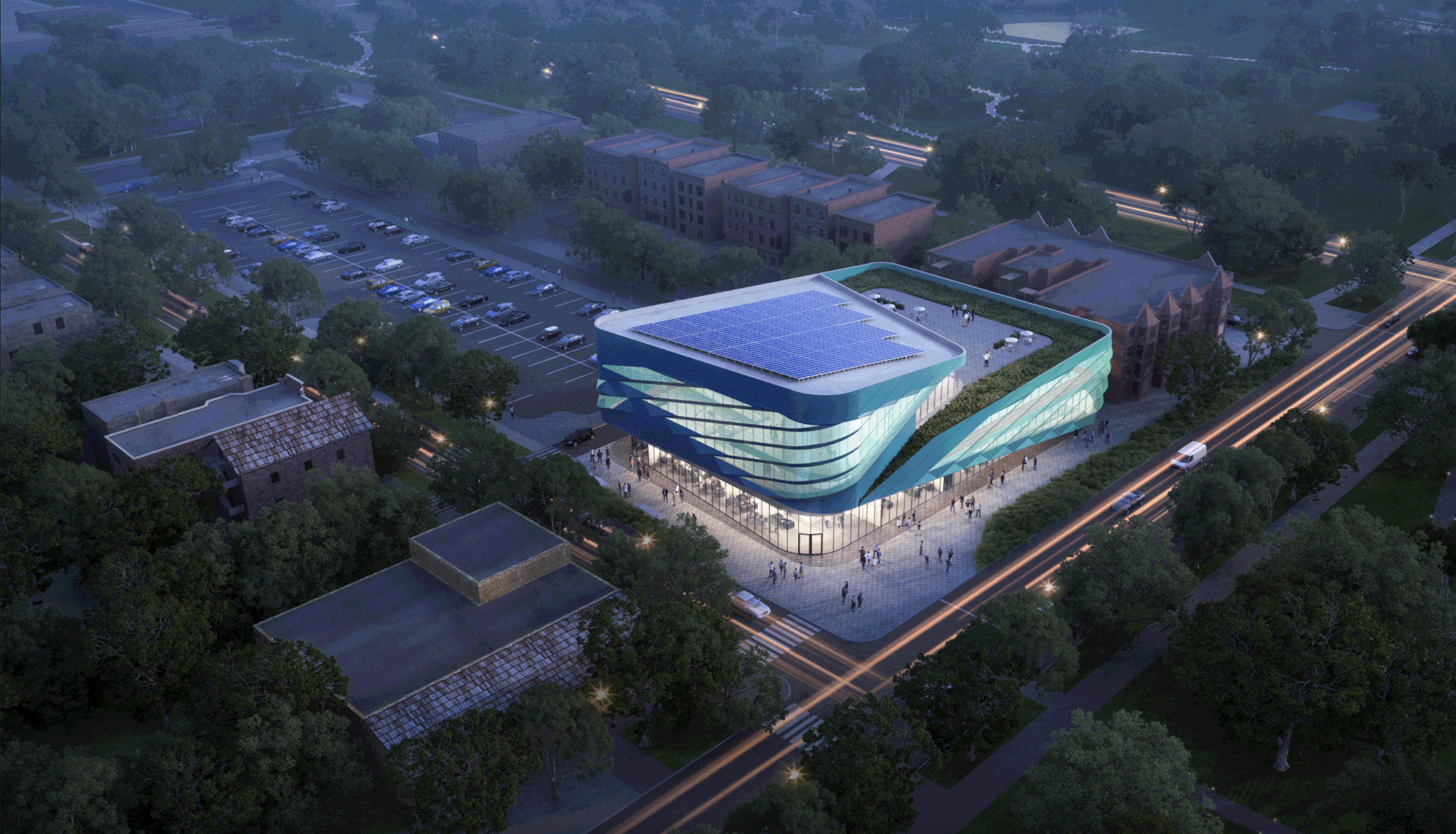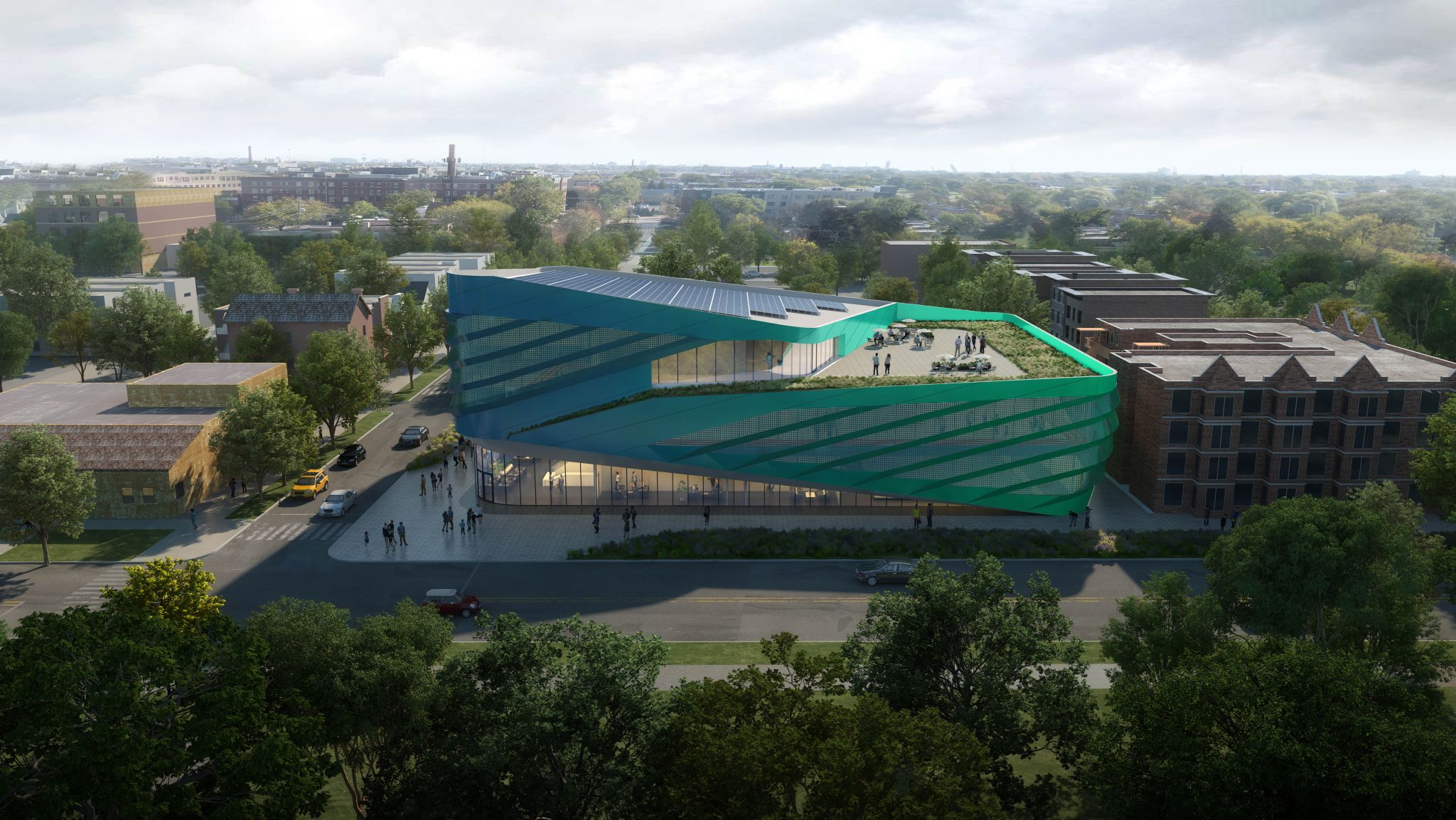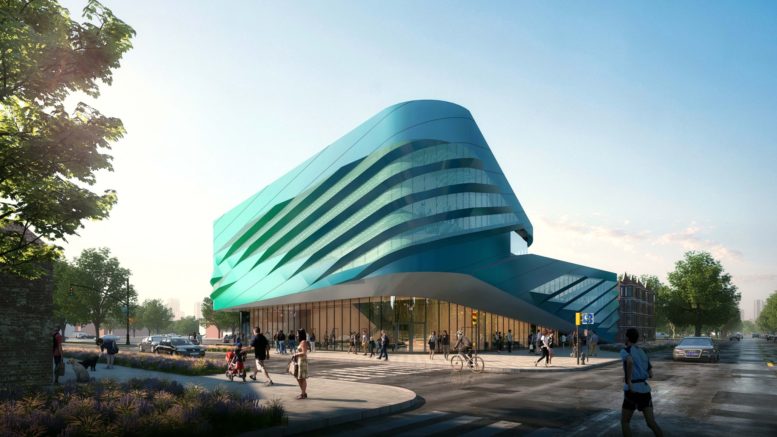The Chicago Plan Commission has approved a new three-story wellness center to be located at 2933 W Division Street in Humboldt Park. The 45,500-square-foot project is part of Humboldt Park Health’s expansion in the area, with this latest addition expected to employ 60 new part- and full-time workers.

Humboldt Park Health Wellness Center. Rendering by JGMA
The nature of the approval involved rezoning the formerly RS-3 Residential Single-Unit lot into C1-2 Neighborhood Commercial District. This C1-2 designation was an intermediary step that was necessary to re-designate the property once more into the Institutional Planned Development #599. This final designation allows for remaining amendments to take place, such as raising the maximum height of the building to 60 feet, and allowing for 528 total parking spaces. It is worth noting that these spaces will be located on an existing parking lot south of the property.

Humboldt Park Health Wellness Center. Rendering by JGMA
The strikingly colorful design is the work of JGMA, whose vision for the center involves a curvilinear massing with a pleated facade texture. This facade cladding is primarily made up of metal paneling that forms a blue-to-green gradient. Additional exterior elements include a tall storefront system across the first level, as well as a mesh-like screen along a portion of the the upper-floor windows. The third floor is also set back along its western half to allow for a large open terrace.
In a LinkedIn post by JGMA, the firm emphasized its aim “for the form to speak to wellness and to reflect the idea that the building can ‘breathe’ and be informed by its surrounding environment.”
While the development will be quite parking-heavy, staff and visitors will find bus service for Route 70 directly at its doorstep along the Division & Richmond intersection. Those looking to board Route 94 will find additional stops via a five-minute walk east to California & Division. No CTA L service is available within immediate walking distance.
With construction expected to cost $24 million, details regarding the general contractor or timeline have not been revealed. No demolition or construction permits have yet been filed or issued.
Subscribe to YIMBY’s daily e-mail
Follow YIMBYgram for real-time photo updates
Like YIMBY on Facebook
Follow YIMBY’s Twitter for the latest in YIMBYnews


For those on this page who often complain that bold architecture in Chicago is dead, I’d say this is pretty bold and not in one of the neighborhoods you’d expect.
Very nice. I love it. I’m assuming the current residents will benefit from this.
Love this! Hope they continue to get more work in the city
I love this project too! About time someone does something other than a blue gray glass box.