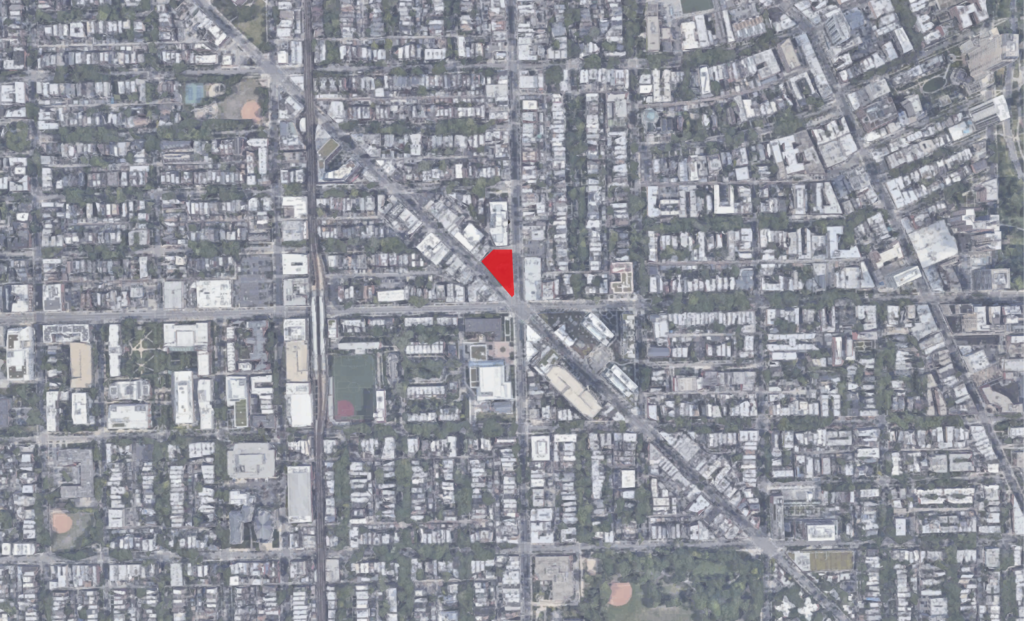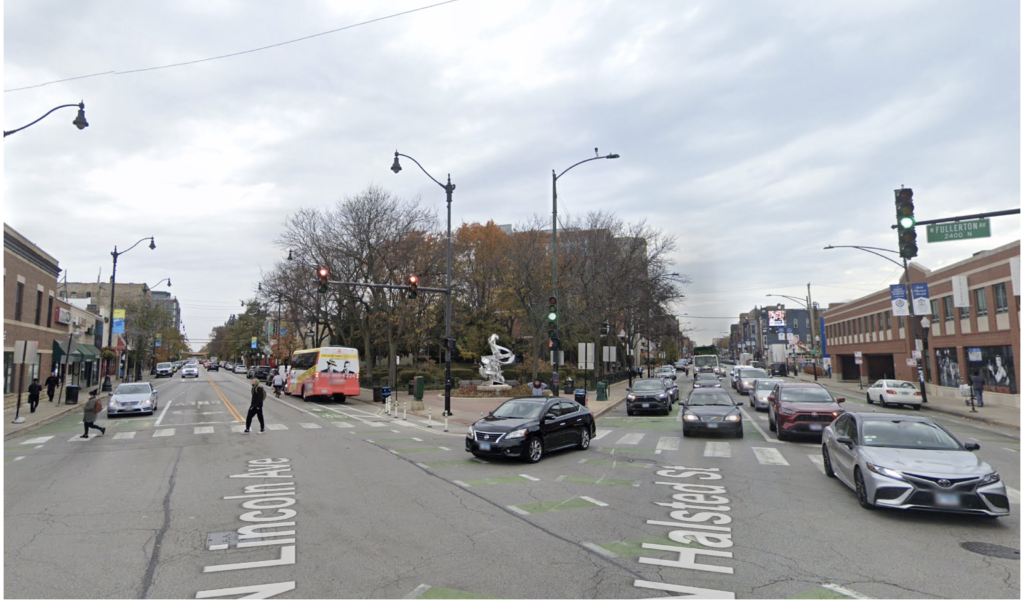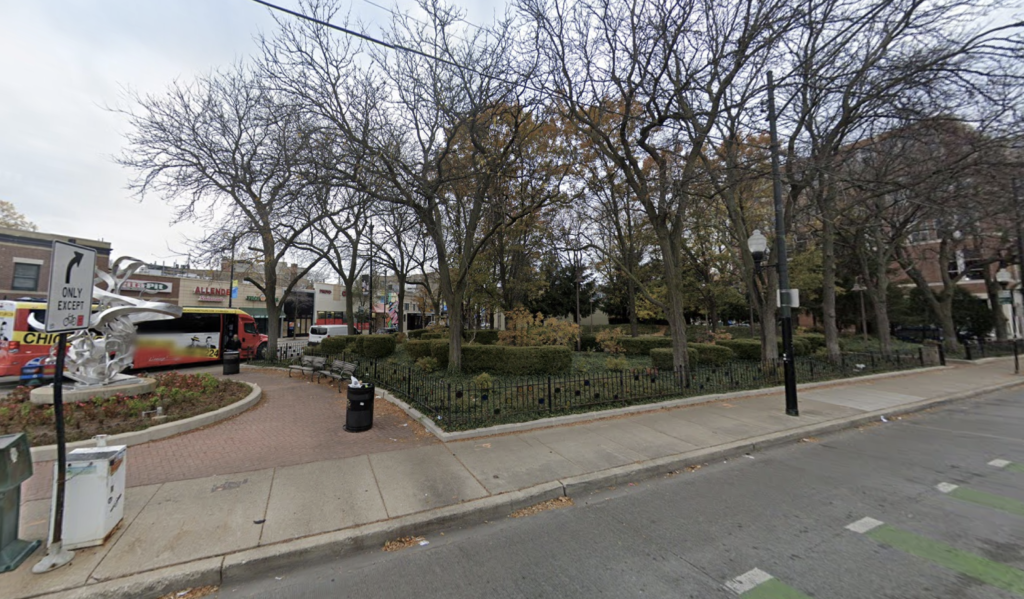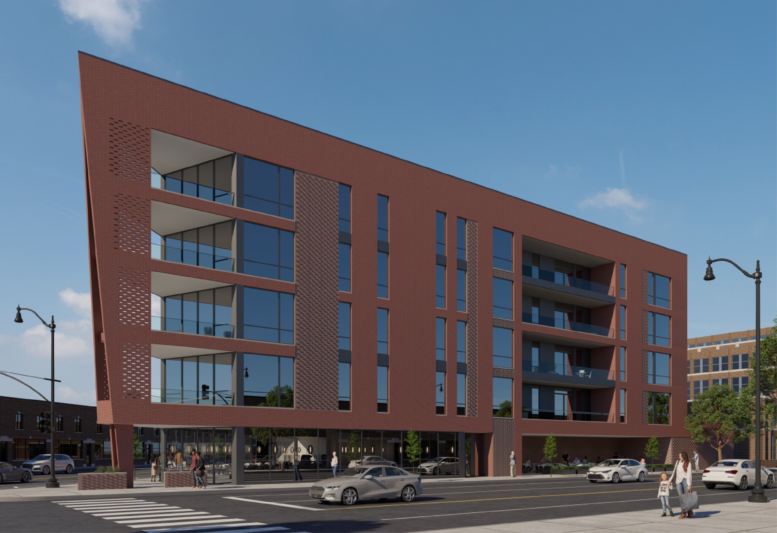Initial details have been revealed for a mixed-use development at 2419 N Lincoln Avenue in Lincoln Park. Located on the six-way intersection with N Halsted Street and W Fullerton Parkway, the new structure will replace a small privately-owned Julia Porter Park that was open to the public. The project comes from developer Mike Breheny who is working with local architects Studio Dwell on the masonry-clad building.

Site context map via Google Maps
The park which offered a small fountain and short tree-lined paths for locals opened in the late 1900’s and has been a favorite for many in the dense urban area. It was named after Julia Porter who founded the first children’s hospital in the city in 1882, which partially stood on the site, and later became Lurie Children’s Hospital. In 2019 the collection of three parcels was sold to Sterling Bay before being sold again to Mike Breheny late last year according to Block Club who broke news on the project.

Current view onto site via Google Maps
The new angular structure will rise five stories tall and fill out most of the site with a decorative breeze-block style corner inspired by the many brick buildings of Lincoln Park. The first floor will offer 4,200 square feet of commercial space with an attached 1,500-square-foot covered patio space, as well as 27 vehicle parking spaces. Above will be 36 residential units split into 25 percent two-bedroom, 60 percent three-bedroom, and 15 percent four-bedroom layouts, of which 20 percent will need to be affordable.

Current view onto site via Google Maps
The Transit Oriented Development (TOD) will offer the reduced amount of parking due to residents having access to the CTA Red, Brown, and Purple Lines at the Fullerton stop via a five-minute walk. Bus service is available for CTA Routes 74 and 8 via a two-minute walk. At the moment a formal completion timeline has not been revealed, however the park has already been closed with construction fencing up around the property in preparation for demolition.
Subscribe to YIMBY’s daily e-mail
Follow YIMBYgram for real-time photo updates
Like YIMBY on Facebook
Follow YIMBY’s Twitter for the latest in YIMBYnews


I hope that the new design review committee will send the architects for this monstrosity back to 1980.
Maybe the architects are Jawas. Design works for a crawler on Tatooine, why not for a building on Earth.
This supposed TOD has an obscene parking ratio for this location
This should be 20 stories to match the roofline of nearby Lincoln Commons with a set back at 10 stories to reference “Elevate” down the street. They should “respect” the TOD character the neighborhood.
Honestly at least it’s brick with some decent detail if it isn’t Ve’d. Should be double the height and units with no parking but it’s better than painted concrete with colorful accent panels.
I agree with Greg. This initial design has no place in Lincoln Park. It is insensitive, class less, and an affront to our historic neighborhood. Fire the “architects” and hire a firm with real talent!
I also don’t understand why this isn’t taller … could really define the intersection with more height
That park gave a European feel and place to take a break.
It’s a real loss
That’s a nice design, looks great!
Gotta agree it should be much taller and far more interesting of a design.
miss the park that used to be here more and more every day. this building is ugly af and took away one of the last public (non depaul) green spaces in the immediate area. in terms of green soaces, it was also gorgeous and well thought out. whoever thought of this project should be benne’s from working ever again