Demolition work has now begun for the five-story Cassidy Tires building, located at 344 N Canal Street in Fulton River District. The masonry edifice will be replaced by a 33-story mixed-use tower, under development by The Habitat Company and Diversified Real Estate Capital LLC. Just north of the Metra tracks, the project will yield a total of 343 for-rent units atop ground-level retail.
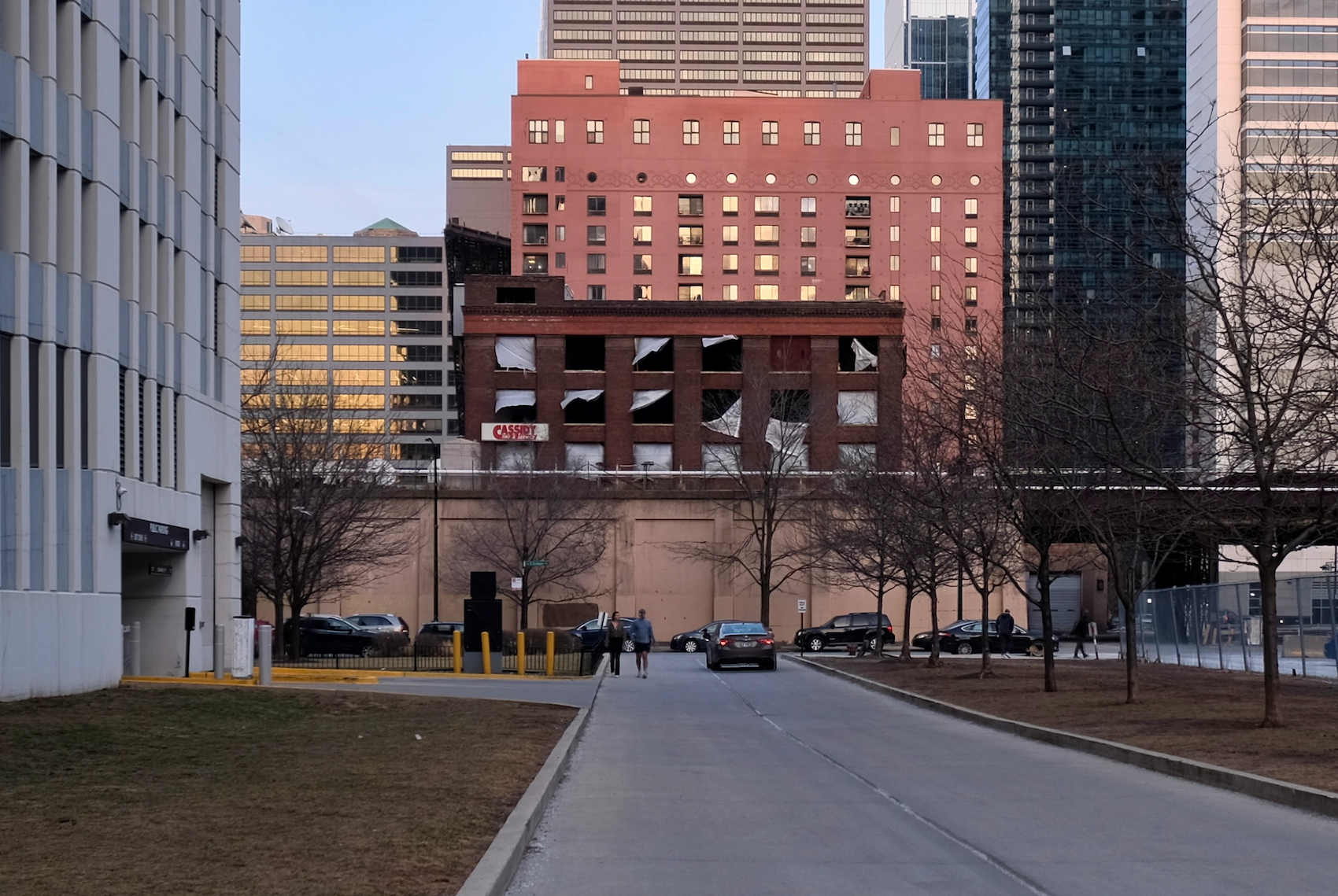
344 N Canal Street. Photo by Jack Crawford
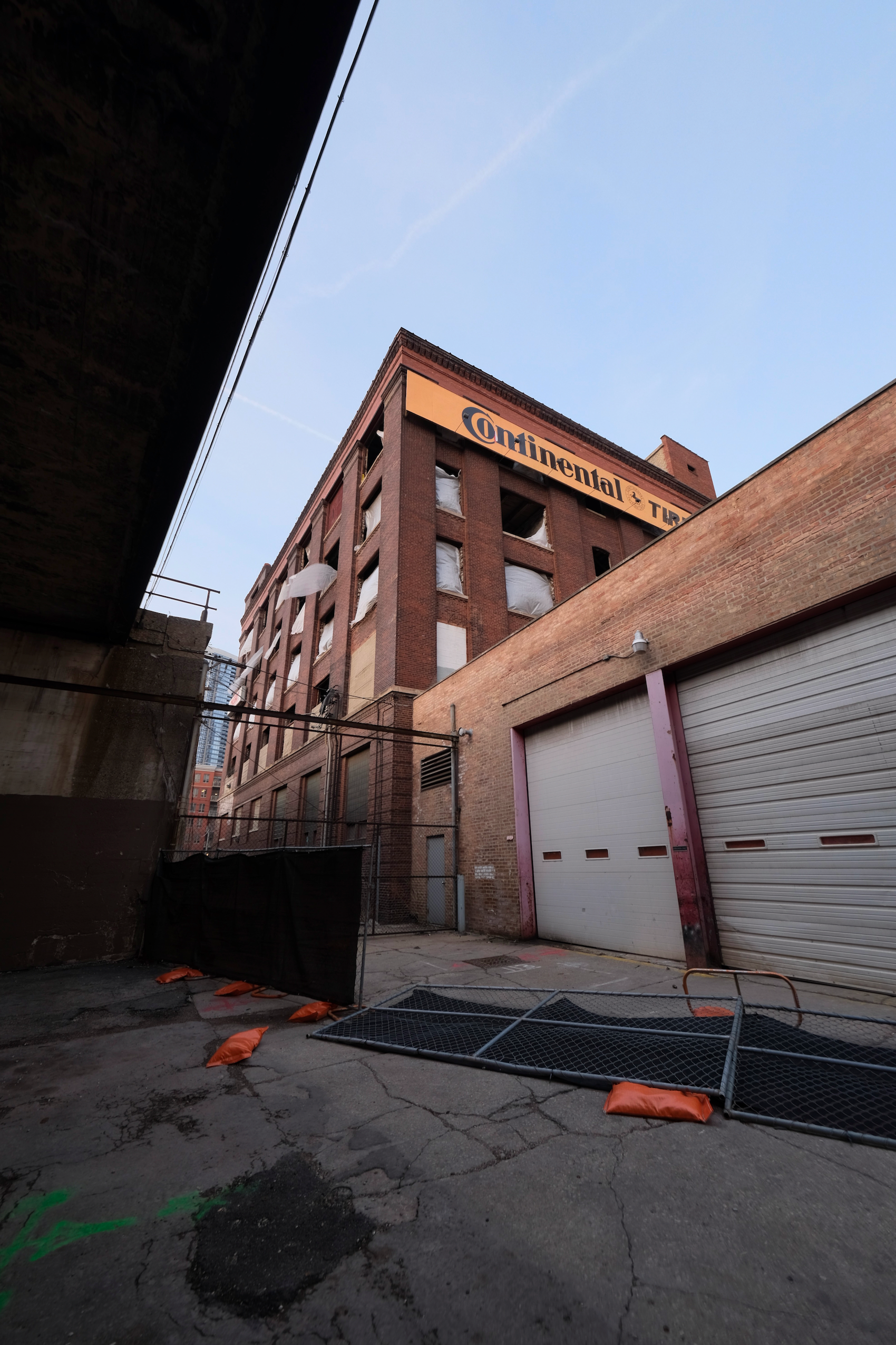
344 N Canal Street. Photo by Jack Crawford

View of Streetscape at 344 N Canal Street. Rendering by SCB
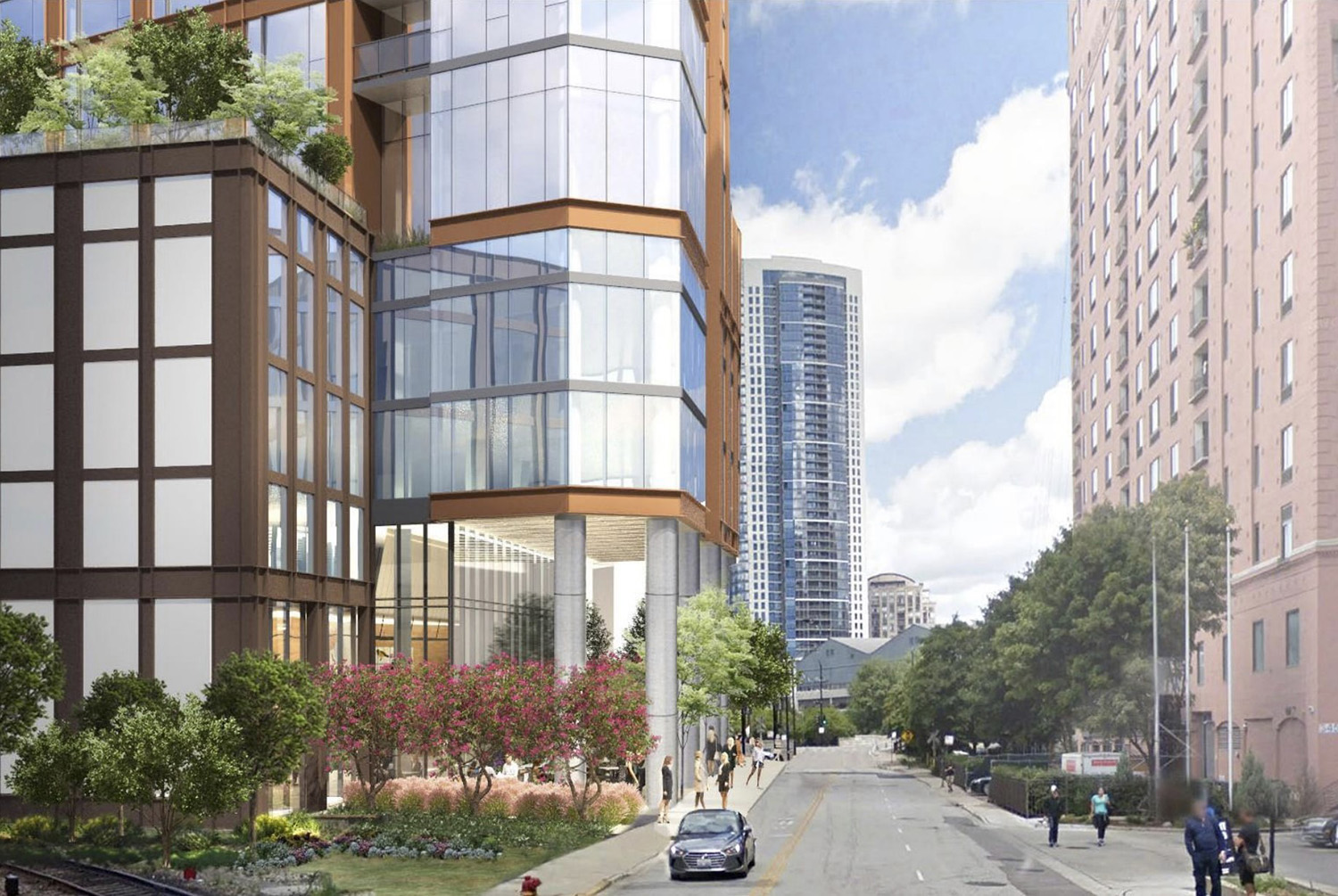
Streetscape at 344 N Canal Street. Rendering by SCB
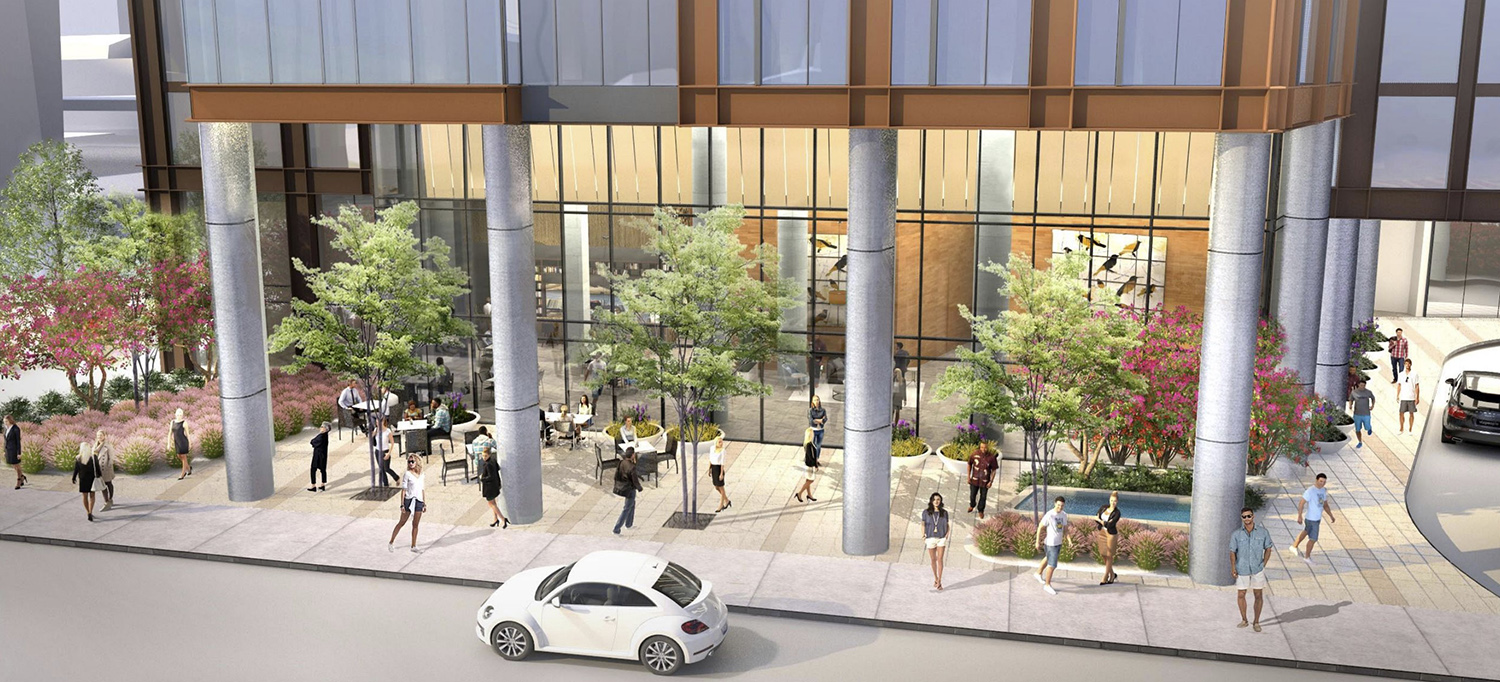
Aerial View of Public Plaza at 344 N Canal Street. Rendering by SCB
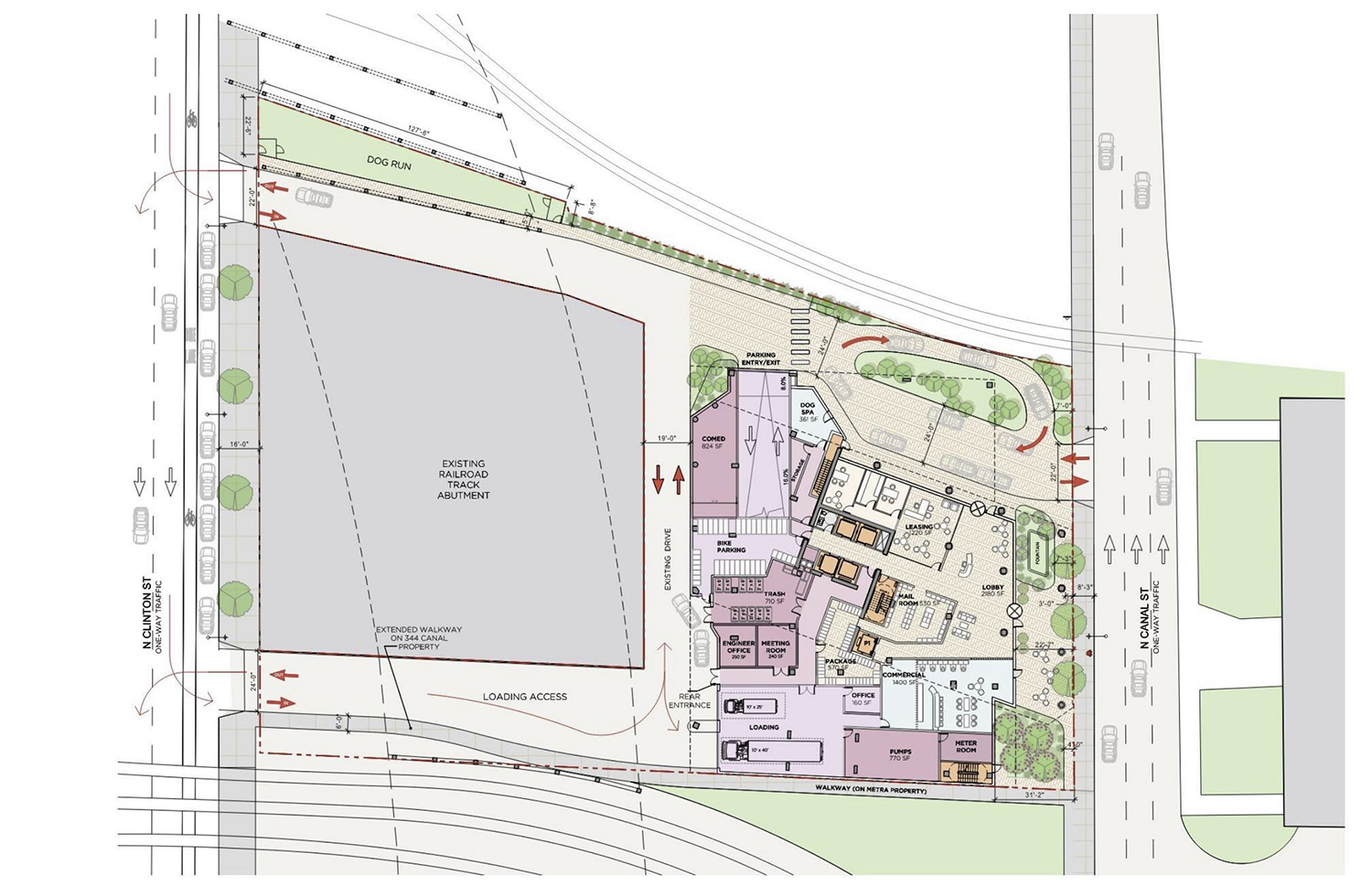
Site Plan for 344 N Canal Street. Drawing by SCB
Layouts will vary from studios up to two-bedroom units, complemented by a robust amenity package. These amenities will consist of a fitness center and spa, a pool deck, media and gaming rooms, a conference center, as well as a dog walk. Transportation accommodations will also provide 123 parking spaces and a bike room.
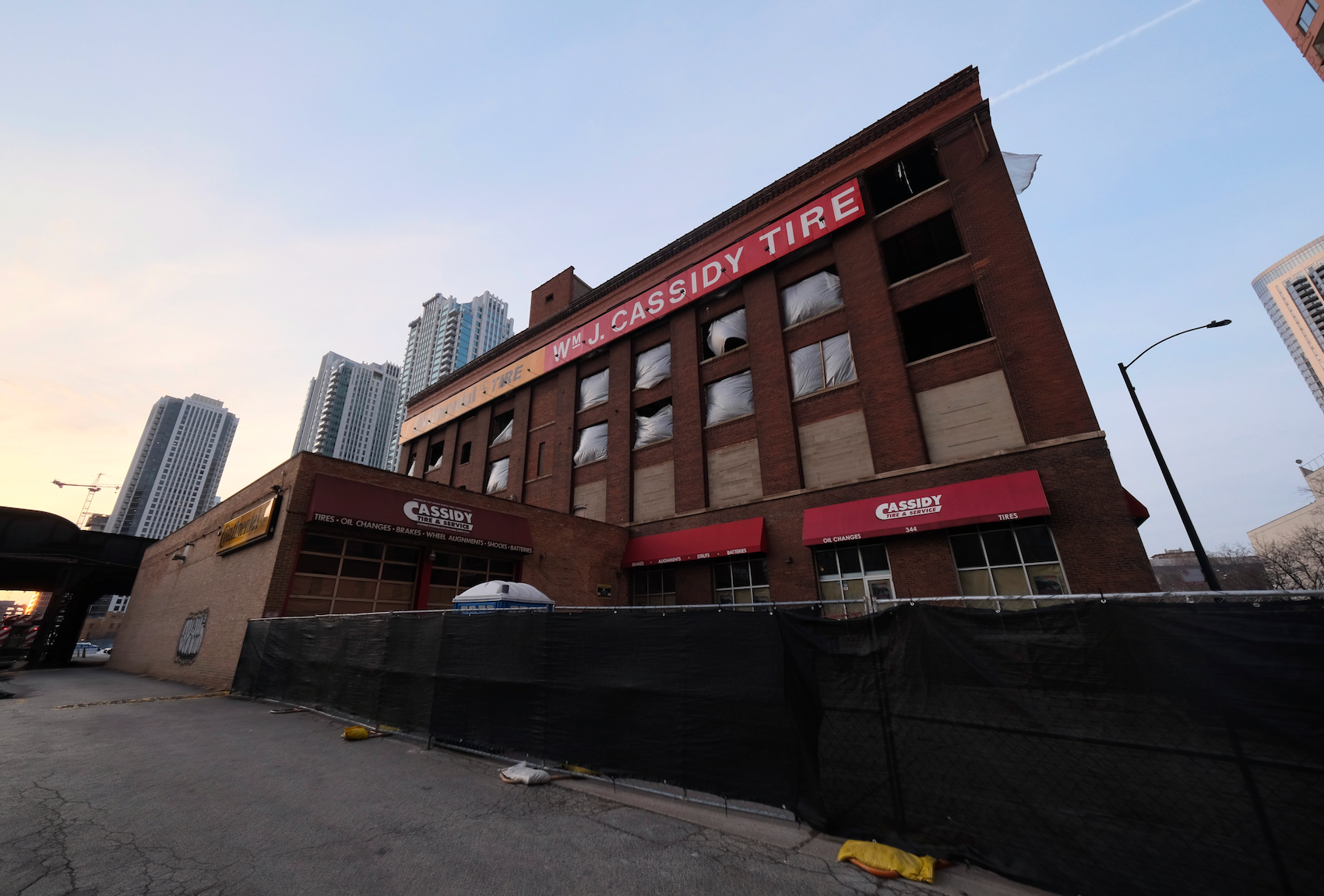
344 N Canal Street. Photo by Jack Crawford
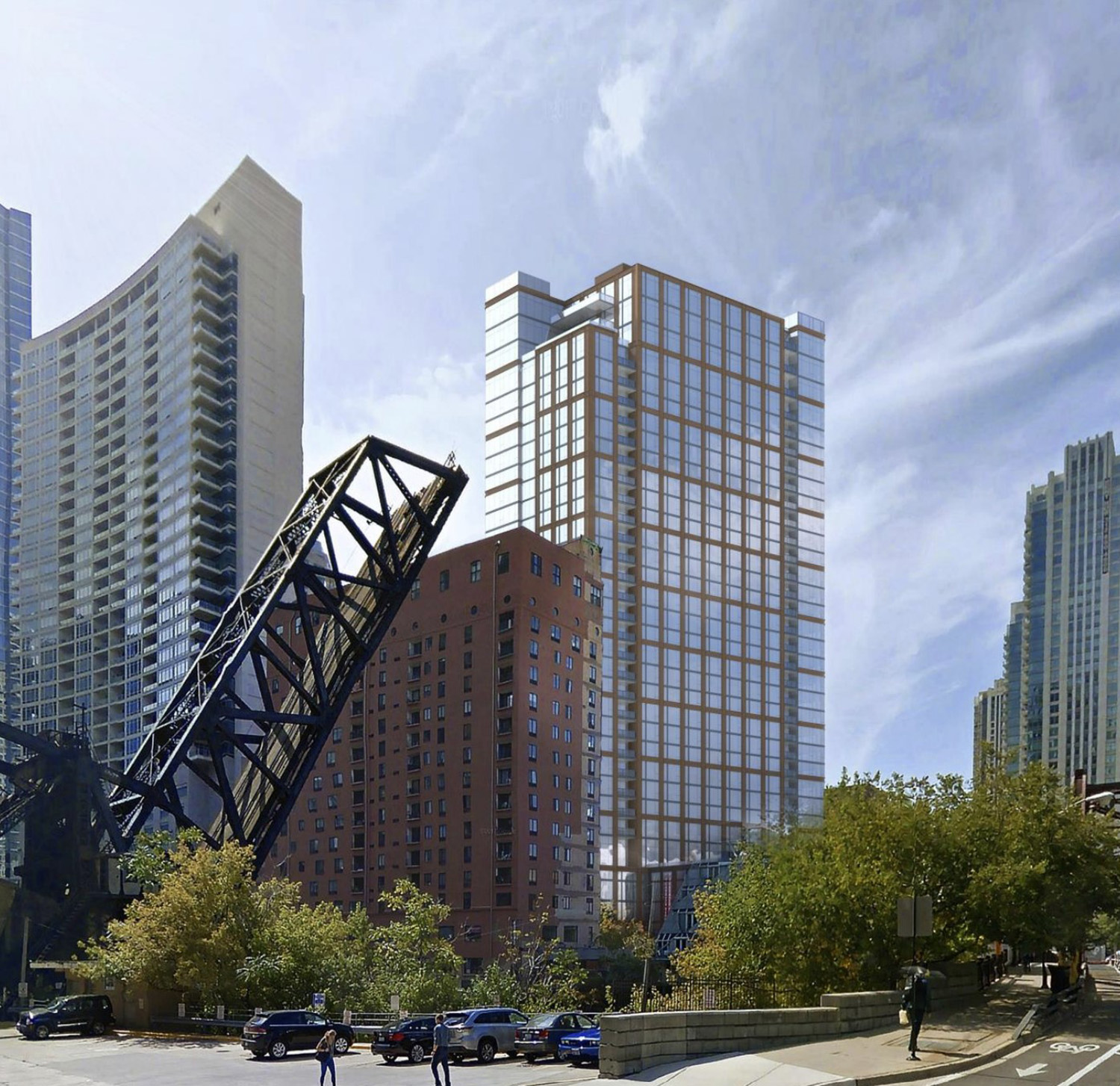
View of 344 N Canal Street. Rendering by SCB
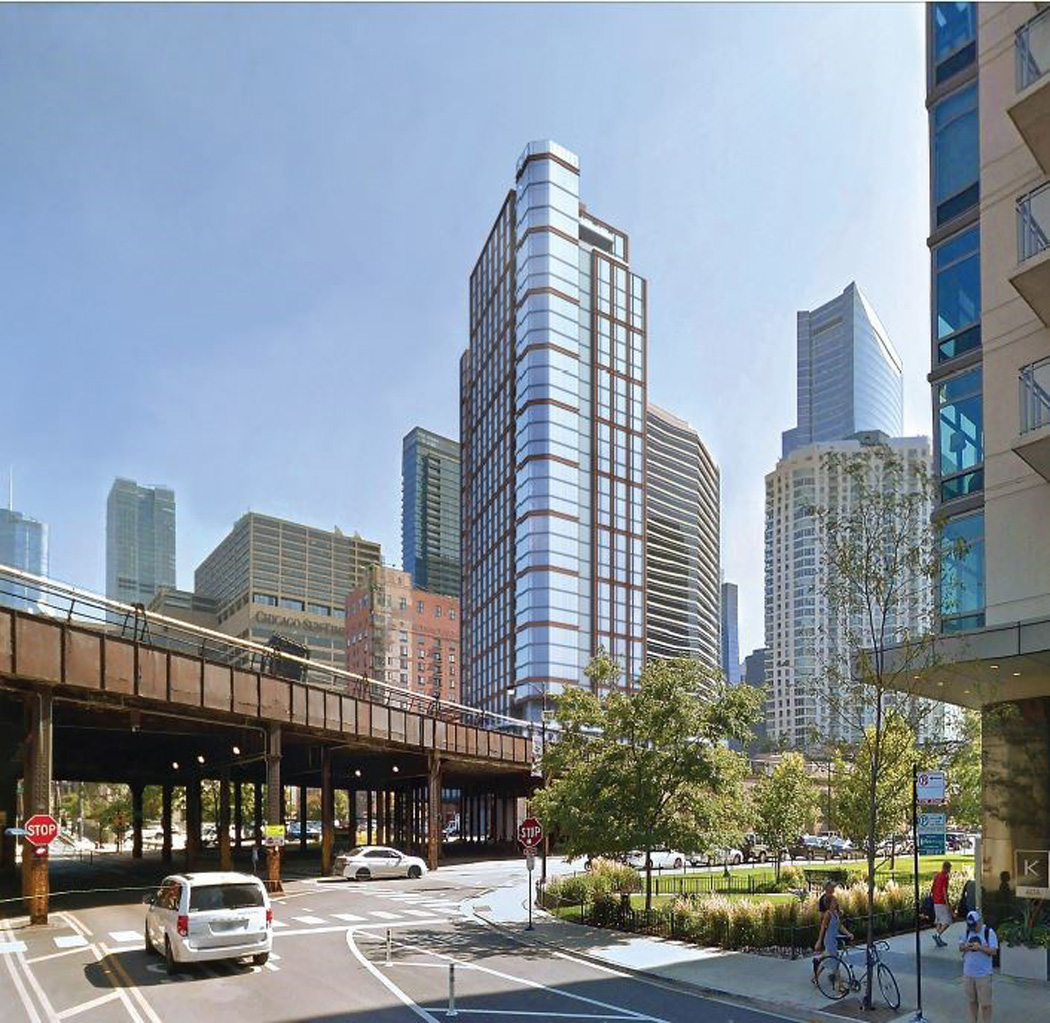
344 N Canal Street. Rendering by Solomon Cordwell Buenz
Solomon Cordwell Buenz has envisioned an angular volume atop a podium, anchored by two hexagonal towers. The exterior consists of floor-to-ceiling windows, painted metal panels, and recessed balconies. This design has evolved slightly since its inception, with the original version taking on a curvier shape with more vertical facade patterns.
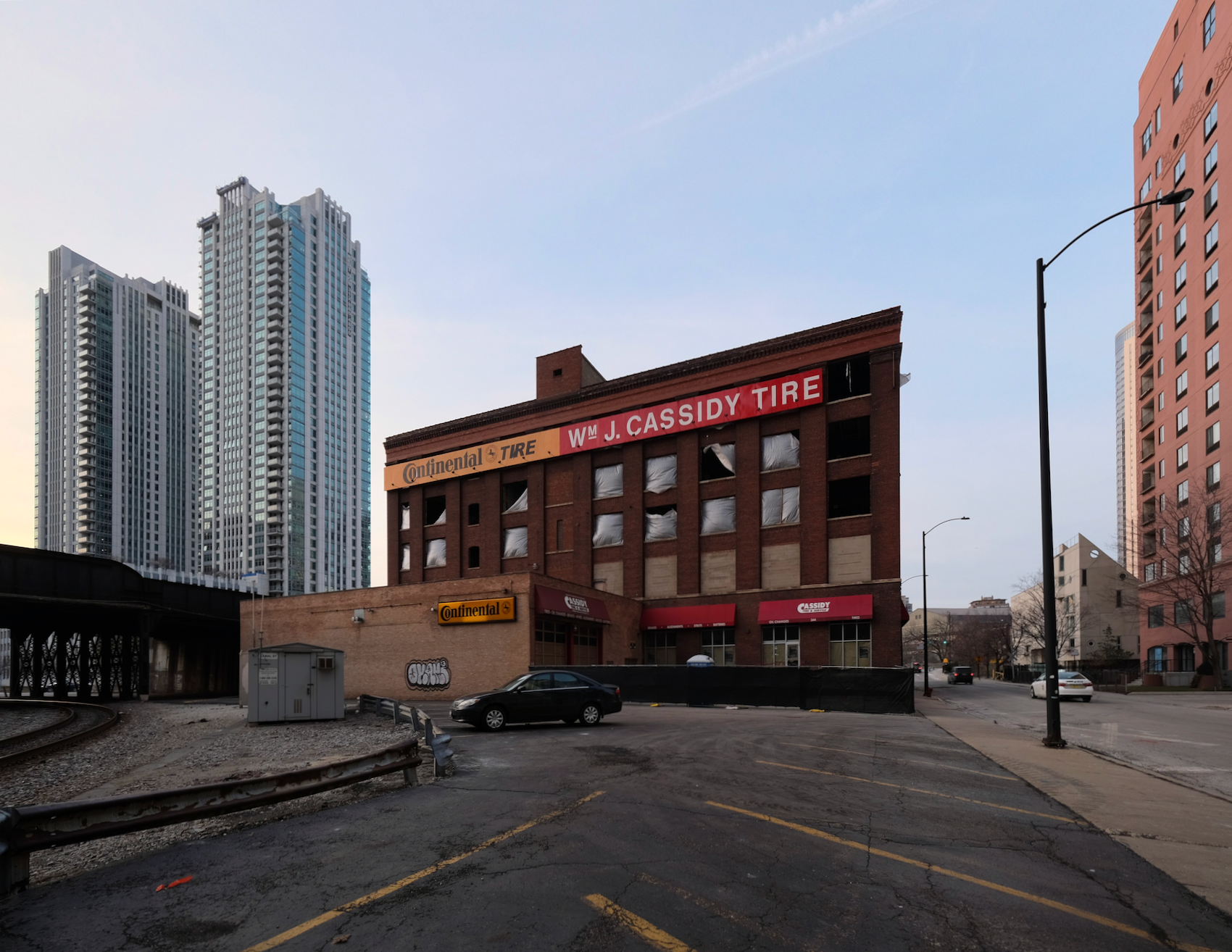
344 N Canal Street. Photo by Jack Crawford
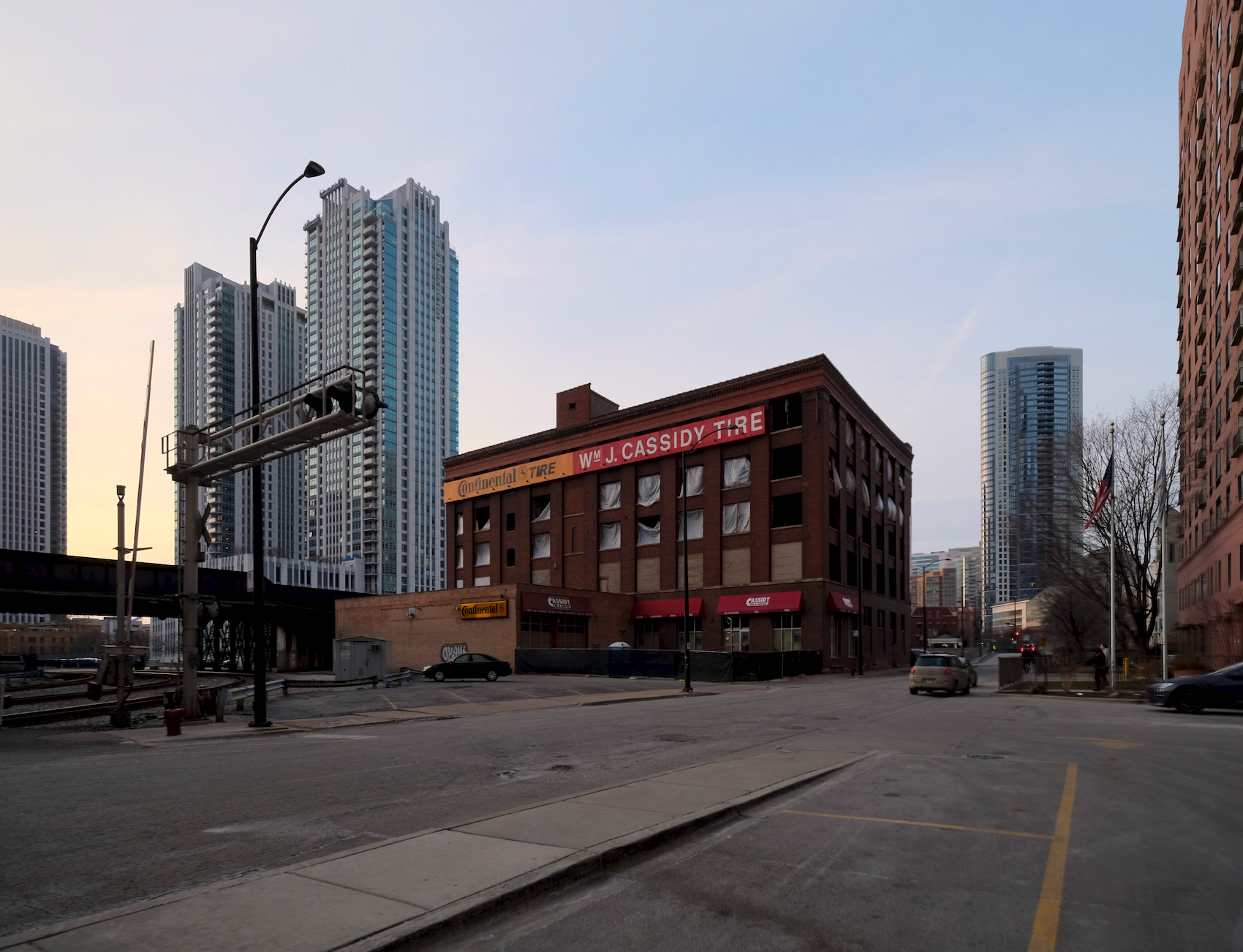
344 N Canal Street. Photo by Jack Crawford
Closest bus transit is located via a seven-minute walk southwest to Fulton & Desplaines, with bus service for Route 56. Also within walking distance are additional stops for Routes 37, 65, 125. While all of the CTA L lines are within walking distance, the closest station, Clinton Station, offers service for the Green and Pink Lines via a six-minute walk south.
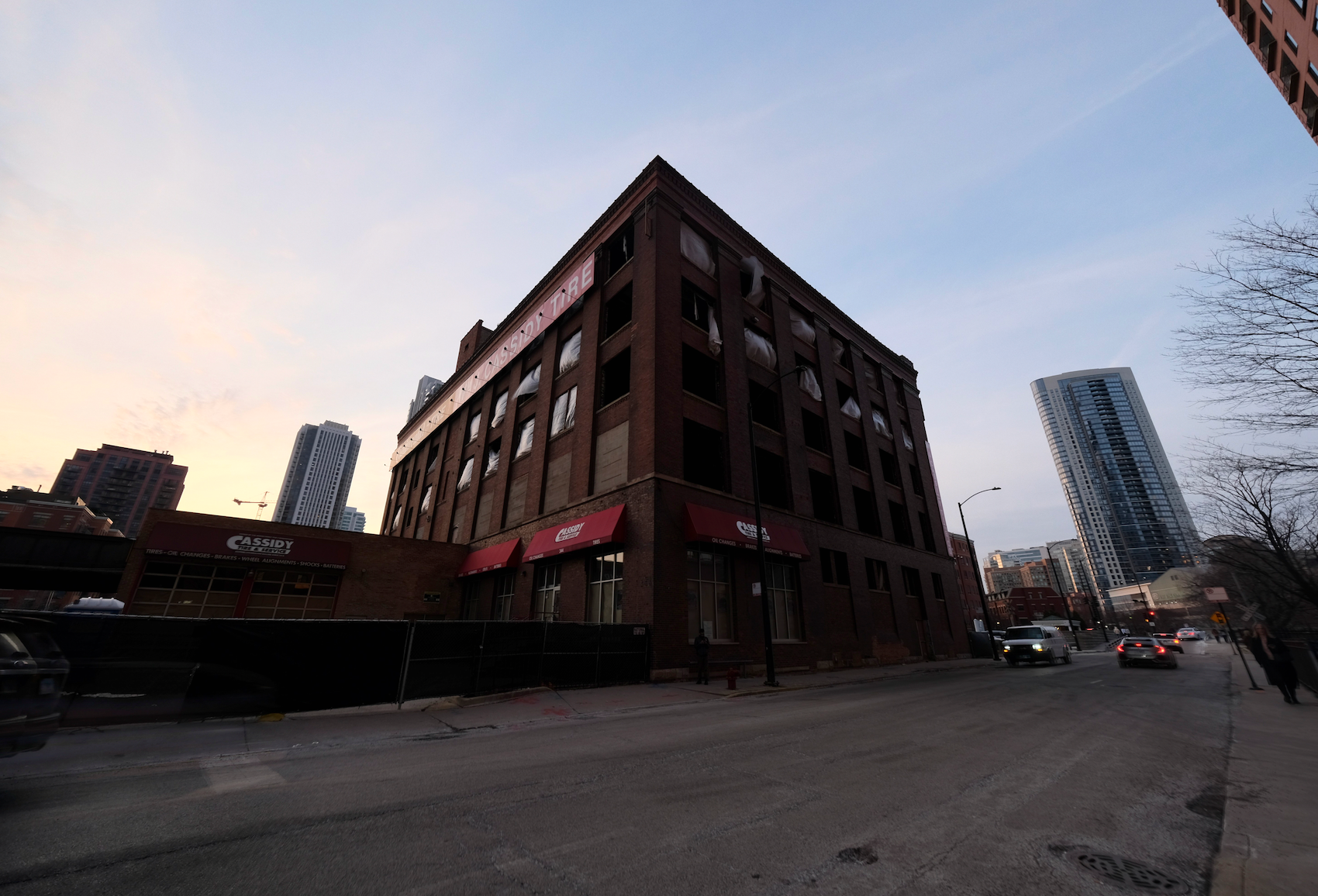
344 N Canal Street. Photo by Jack Crawford
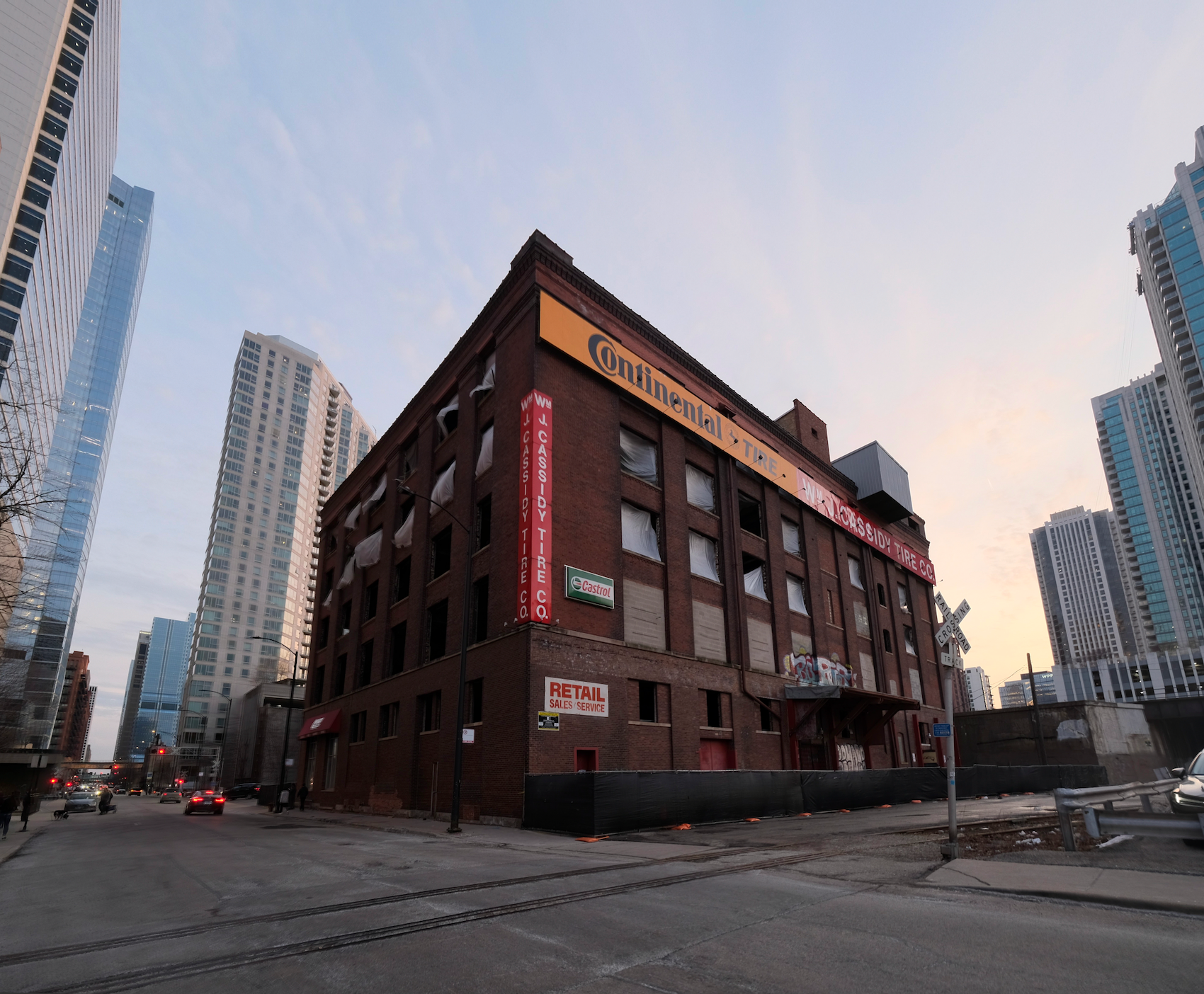
344 N Canal Street. Photo by Jack Crawford
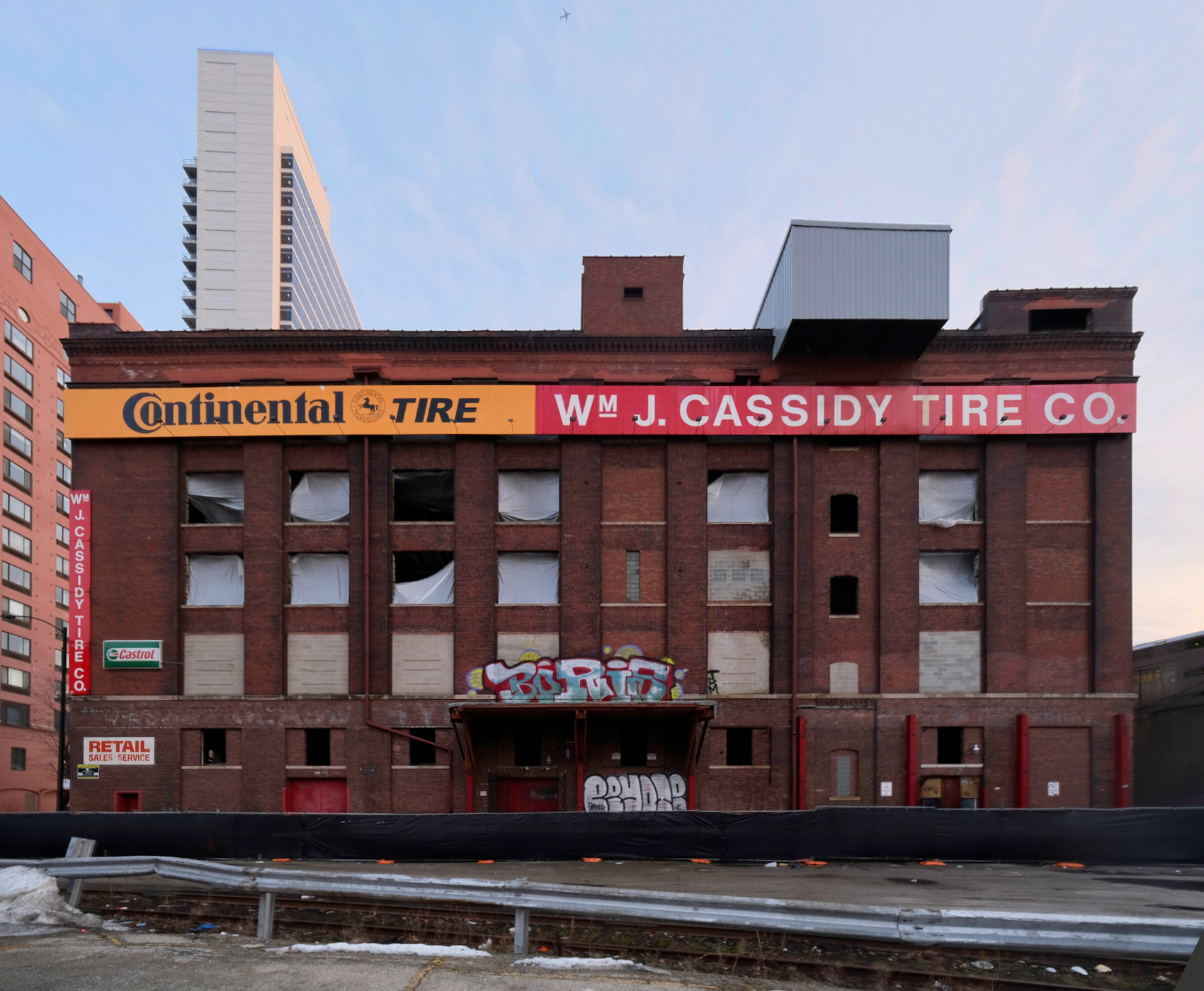
344 N Canal Street. Photo by Jack Crawford
As of now, no construction permits have been filed or issued, though a groundbreaking is expected for later this year.
Subscribe to YIMBY’s daily e-mail
Follow YIMBYgram for real-time photo updates
Like YIMBY on Facebook
Follow YIMBY’s Twitter for the latest in YIMBYnews

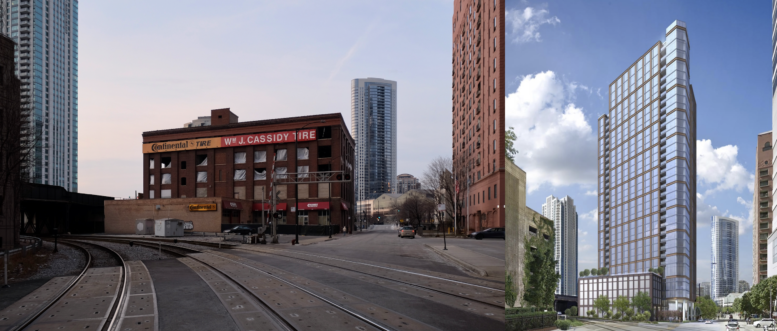
This would have been a great building to save, adaptive reuse…
I agree. I’ve just run out of words for all these instances of demolishing our buildings right and left.
Absolute shame they couldn’t find a better use within the scheme. Integrating this into the base could’ve helped make this look less like crap anyways.
Not sure what it is about this design, maybe the trapezoidal corner, but it just screams suburban office park turned highrise. I hate it.
It looks like the latest design out of Mike Brady’s office circa 1973.