Both landscaping and facade work are nearing completion for the 52-story 320 S Canal Street, aka BMO Tower, located near the southern end of West Loop Gate. This 727-foot-tall office tower has been co-developed by Riverside Investment & Development and Convexity Properties.
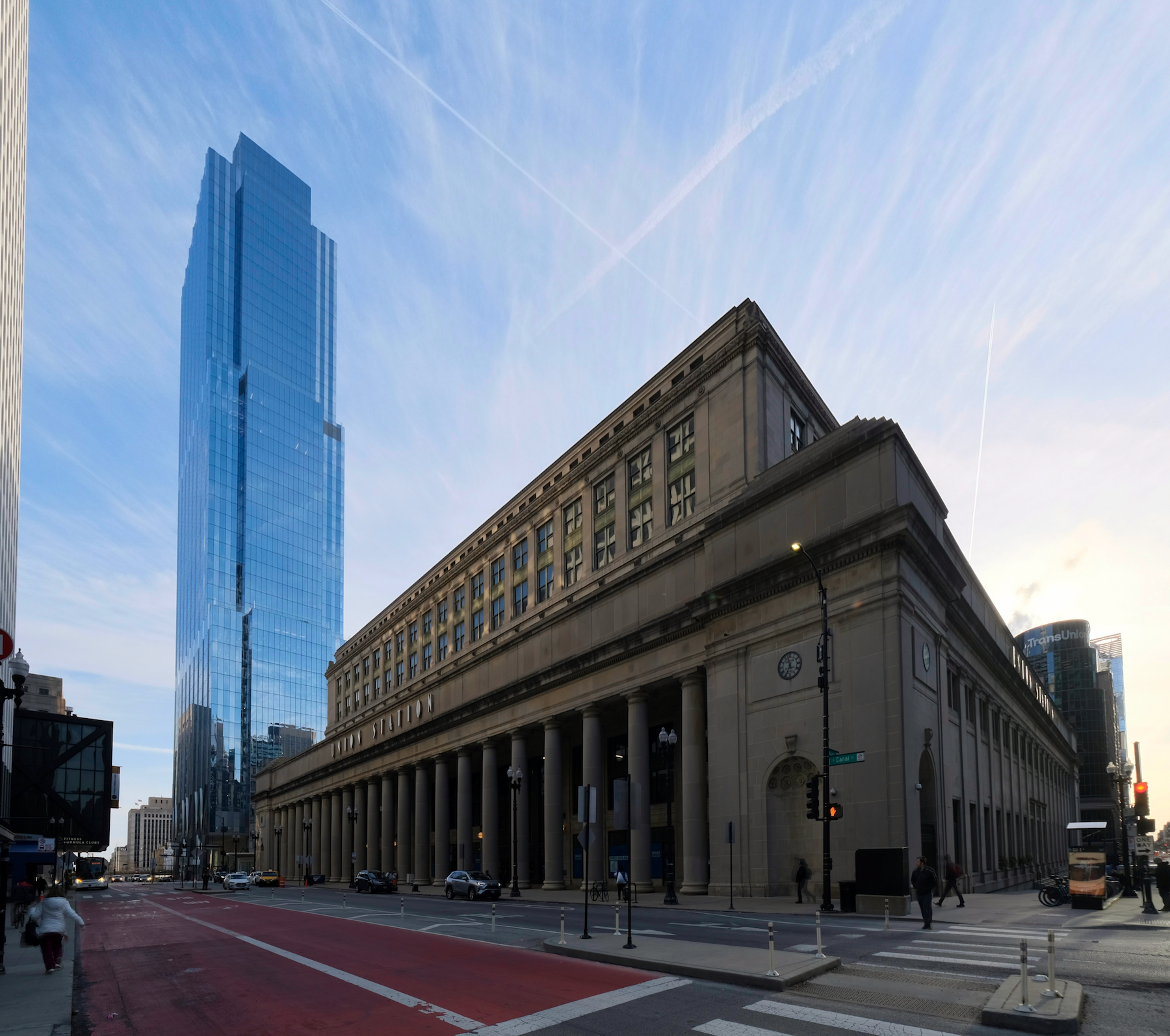
320 S Canal Street. Photo by Jack Crawford
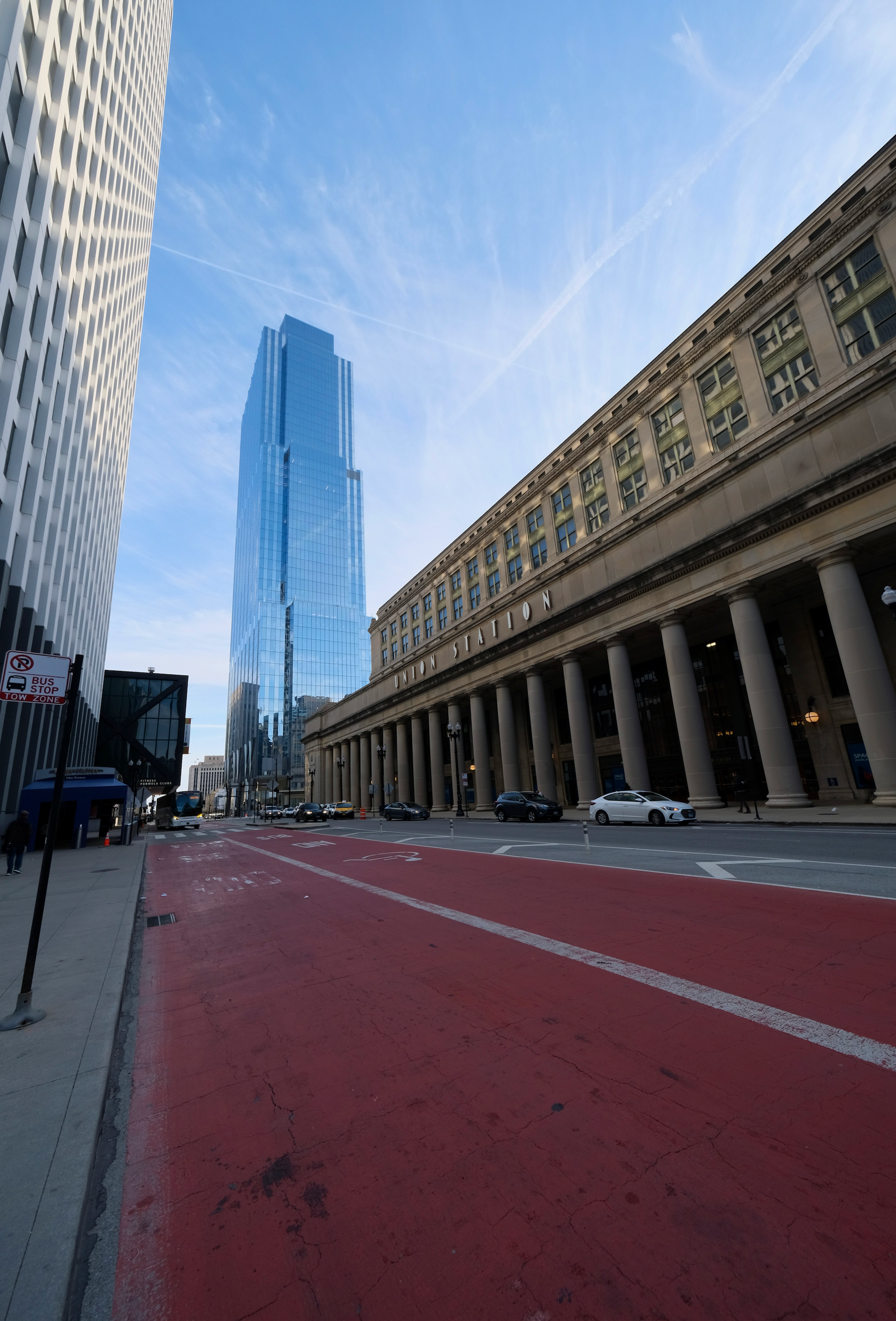
320 S Canal Street. Photo by Jack Crawford
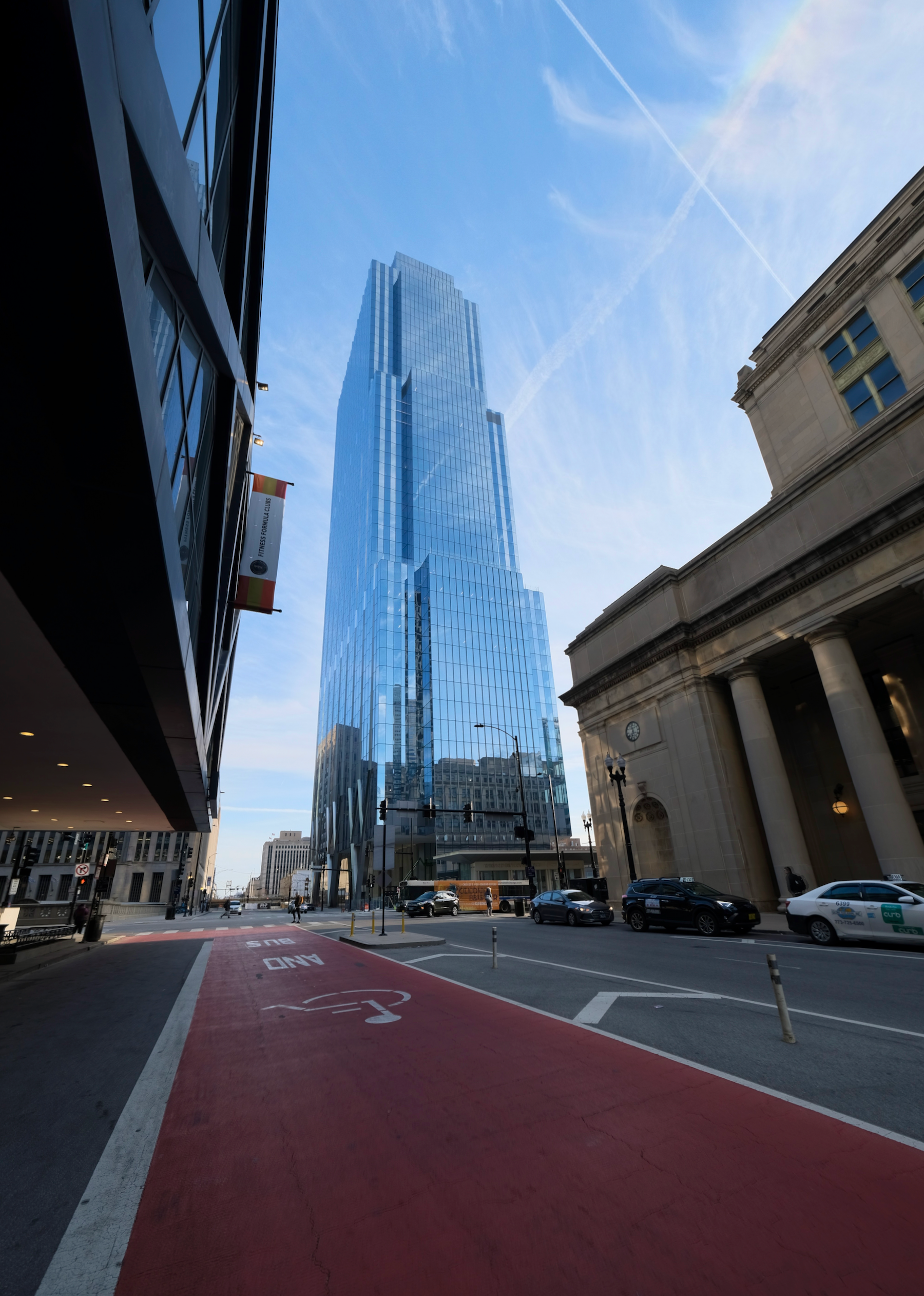
320 S Canal Street. Photo by Jack Crawford
Spanning 1.5 million square feet, the skyscraper offers floor plates between 29,000 and 32,000 square feet. This class A office space also includes 12-foot ceiling spans, flexible build-outs, and private terraces on select floors. As for the amenities, a fully-equipped fitness center and a hotel-caliber conference center will also be included.
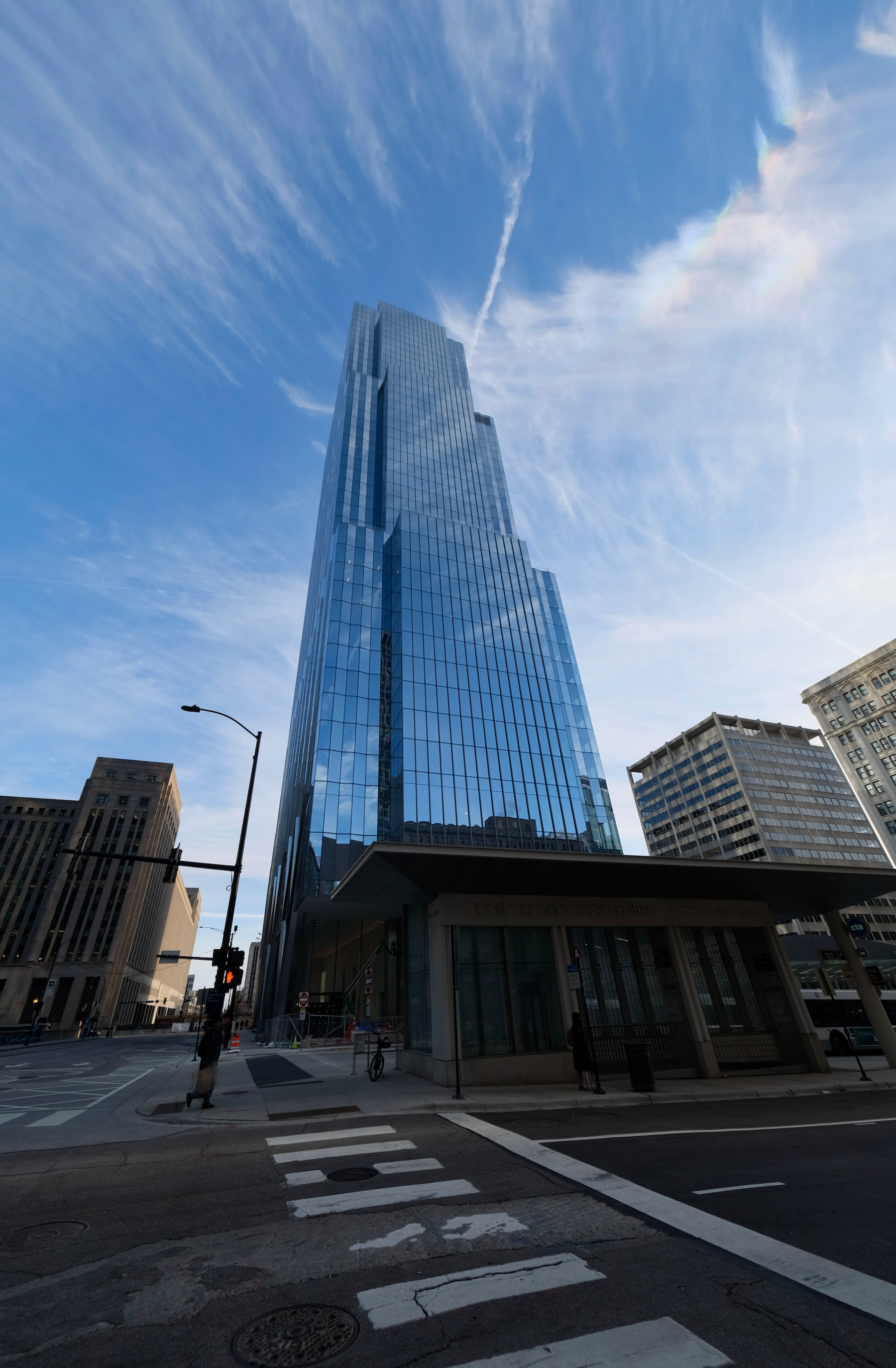
320 S Canal Street. Photo by Jack Crawford
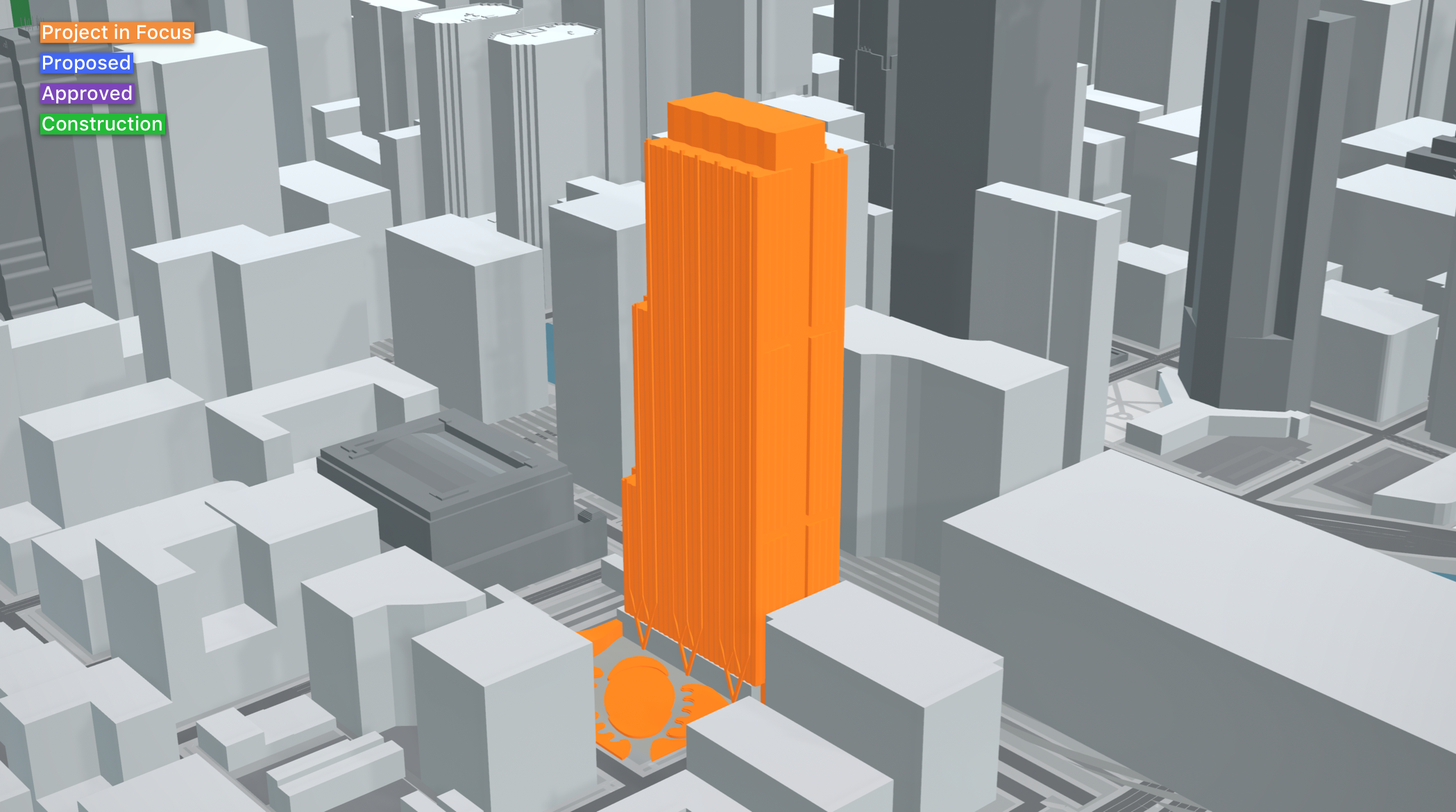
320 S Canal Street (orange). Model by Jack Crawford
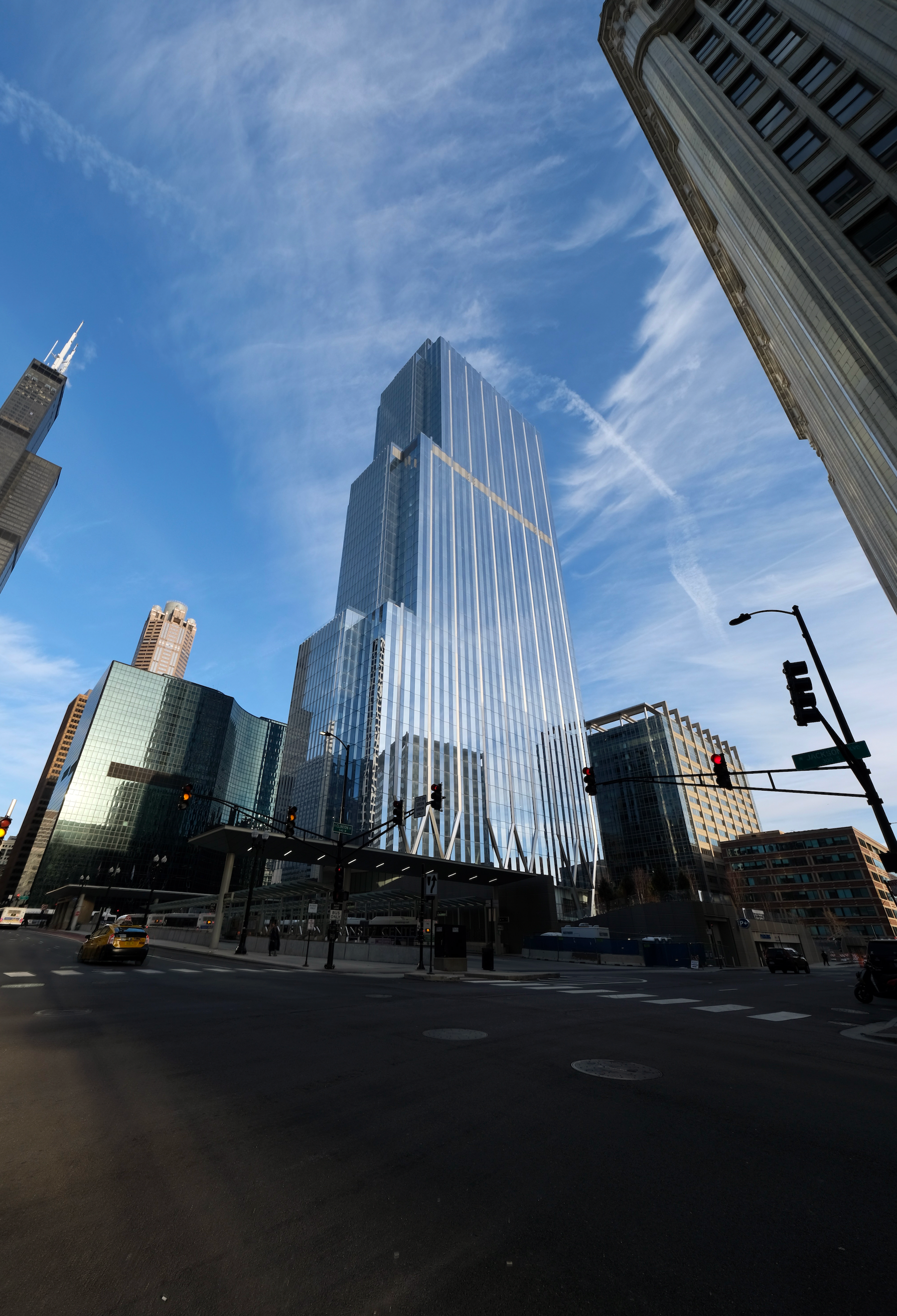
320 S Canal Street. Photo by Jack Crawford
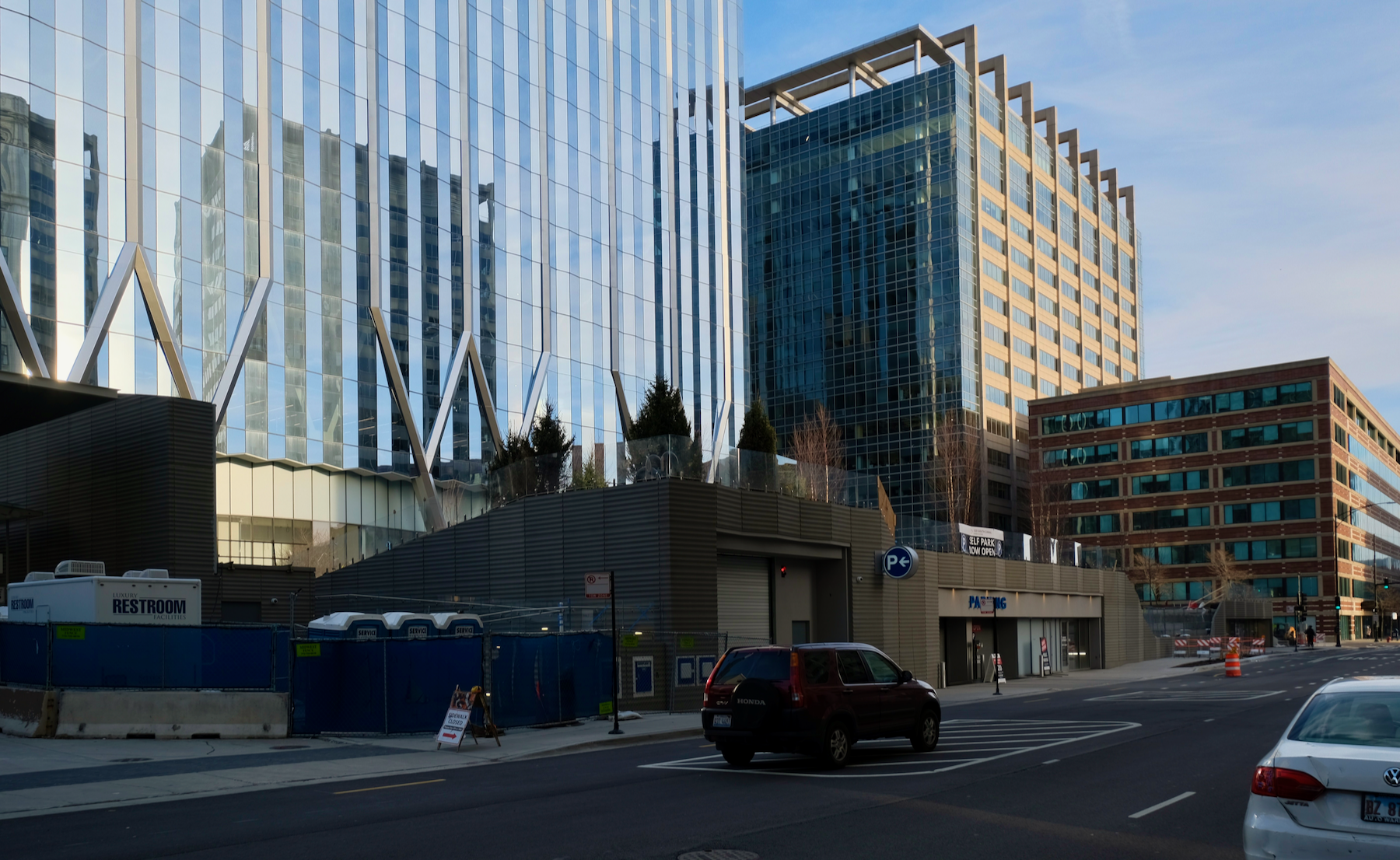
320 S Canal Street. Photo by Jack Crawford

320 S Canal Street park. Rendering by Goettsch Partners
At the base of the tower will be a selection of restaurants, along with a 1.5-acre urban park designed by Confluence. As can be seen in construction photos, extensive flora and other landscaping work has now been integrated into this space.
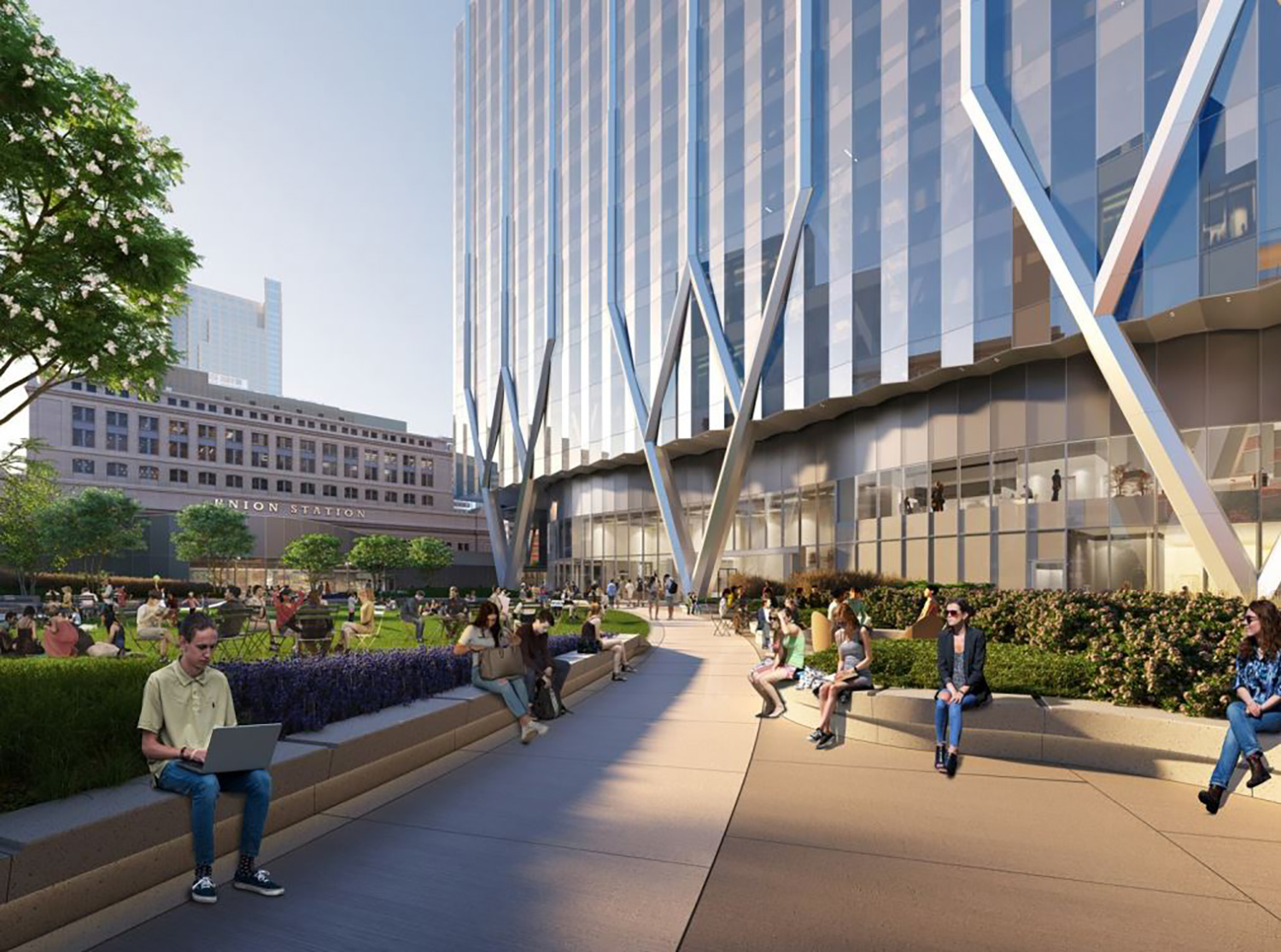
Rendering of Outdoor Park at 320 S Canal Street. Rendering by Goettsch Partners
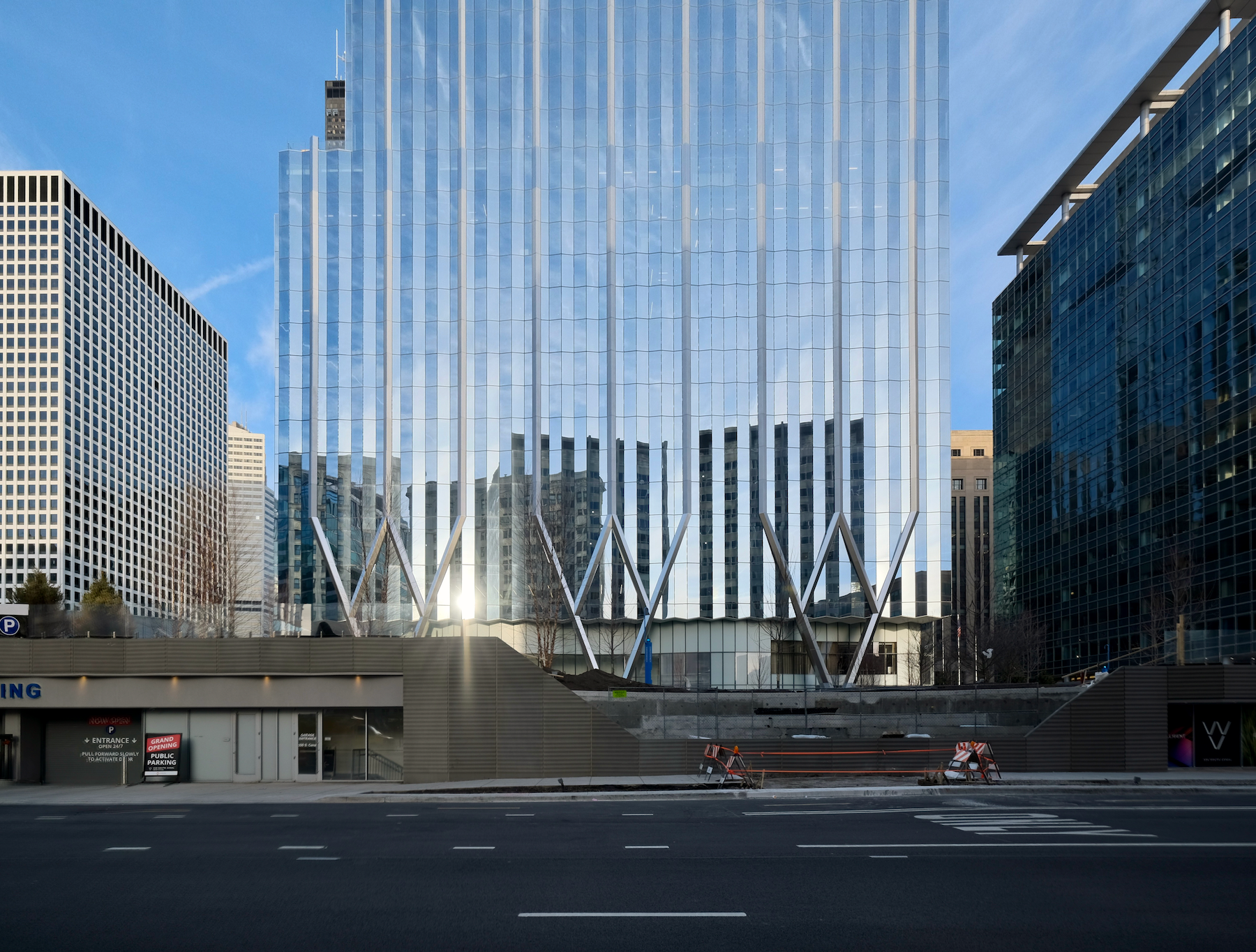
320 S Canal Street. Photo by Jack Crawford
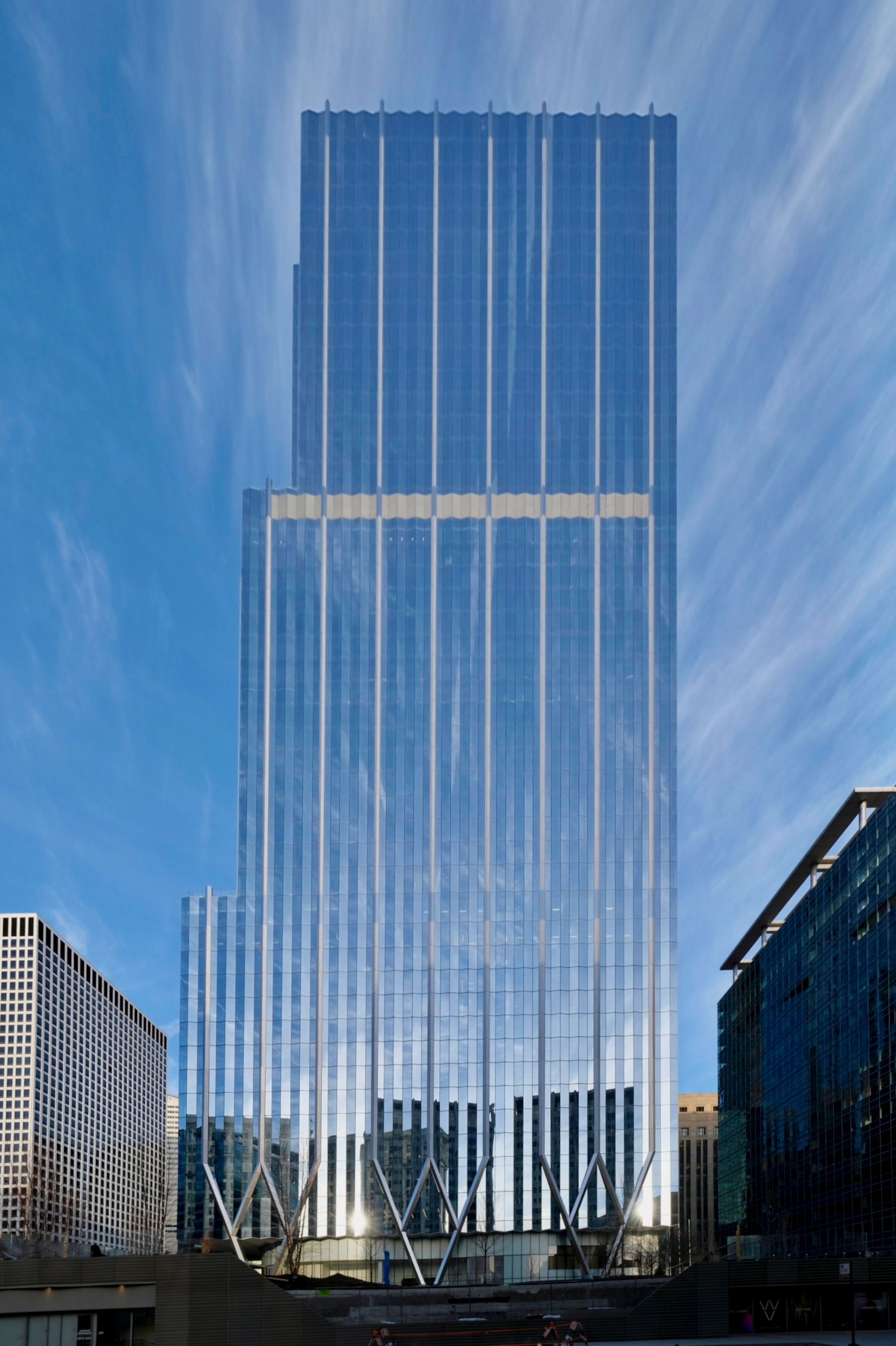
320 S Canal Street. Photo by Jack Crawford
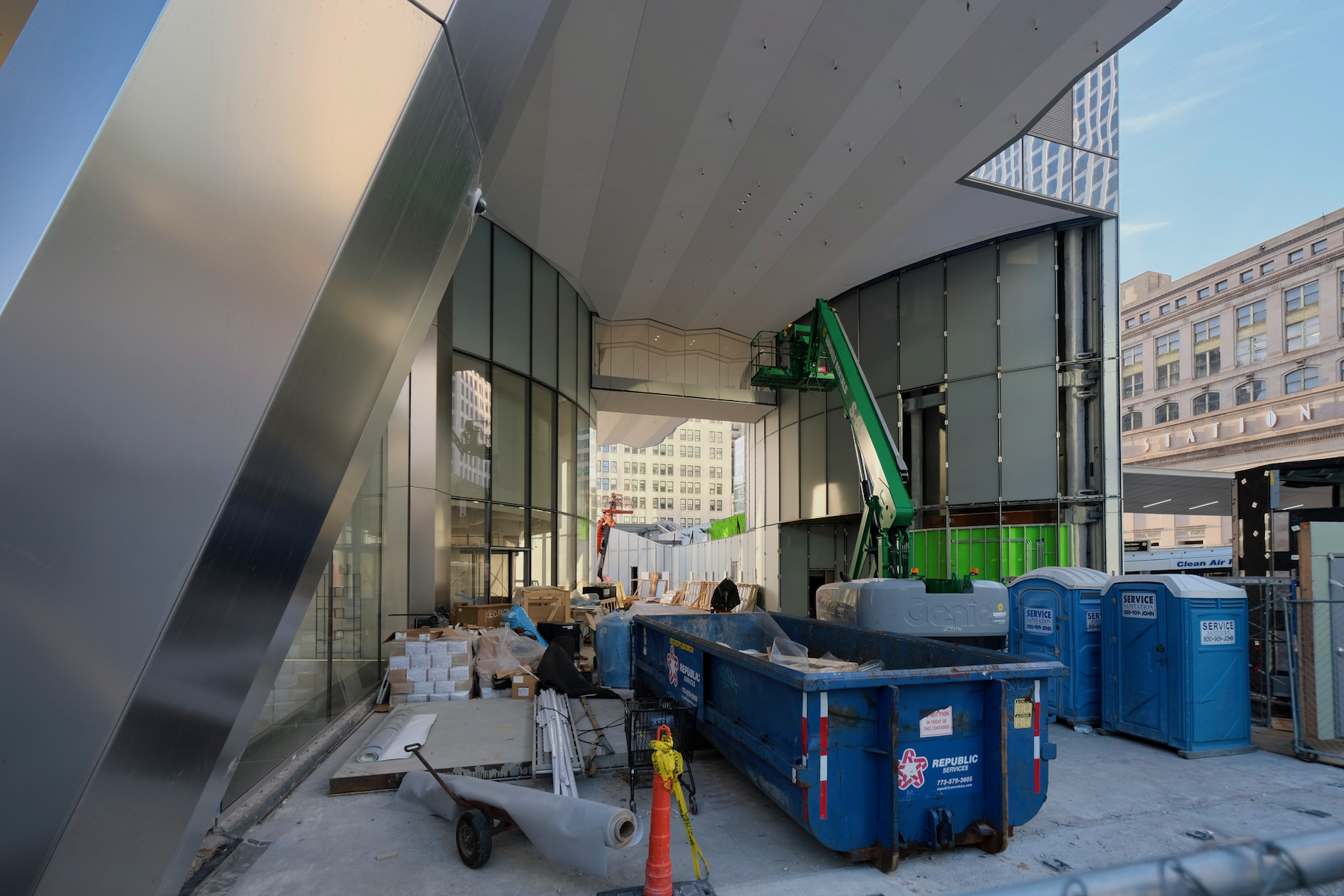
320 S Canal Street. Photo by Jack Crawford
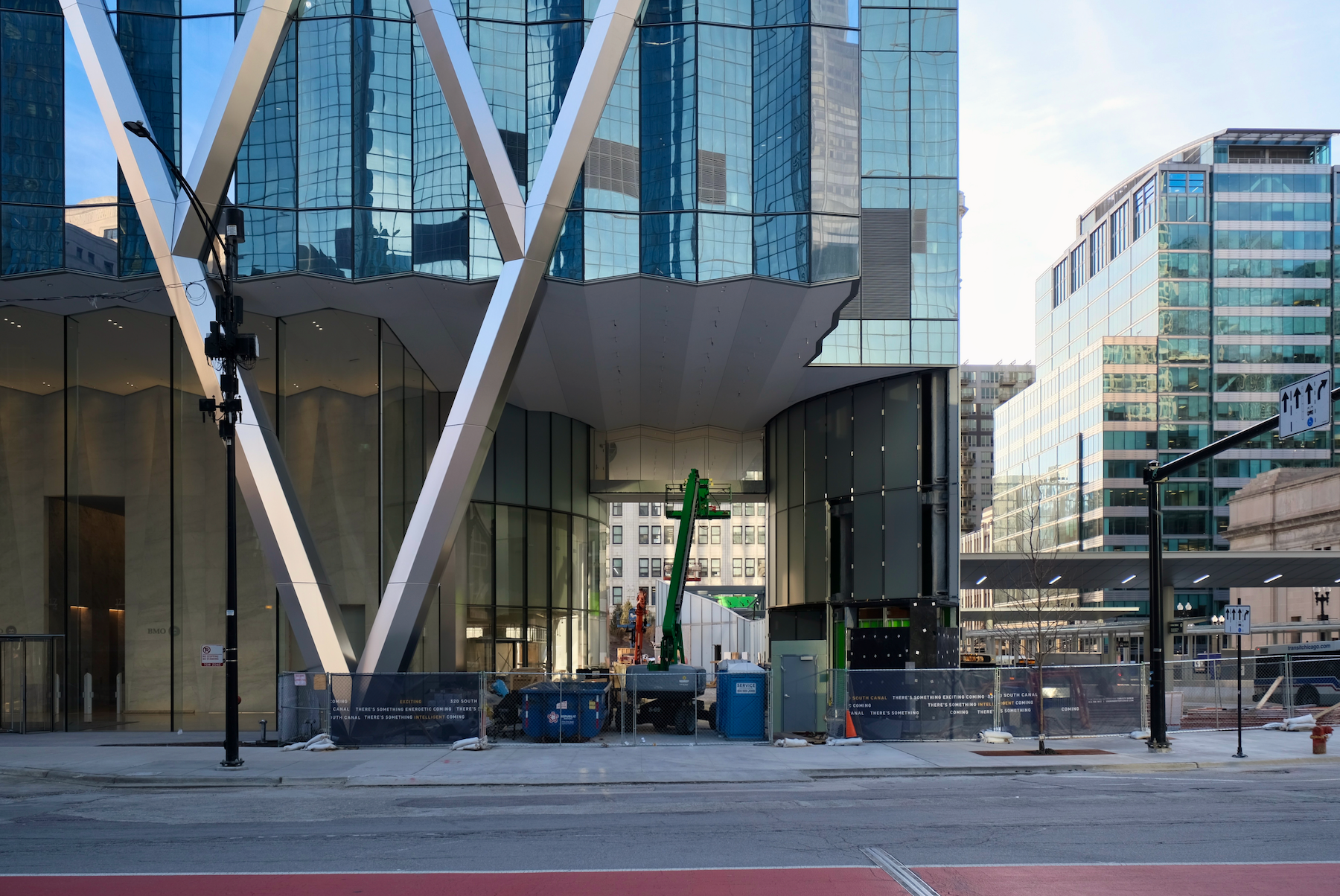
320 S Canal Street. Photo by Jack Crawford
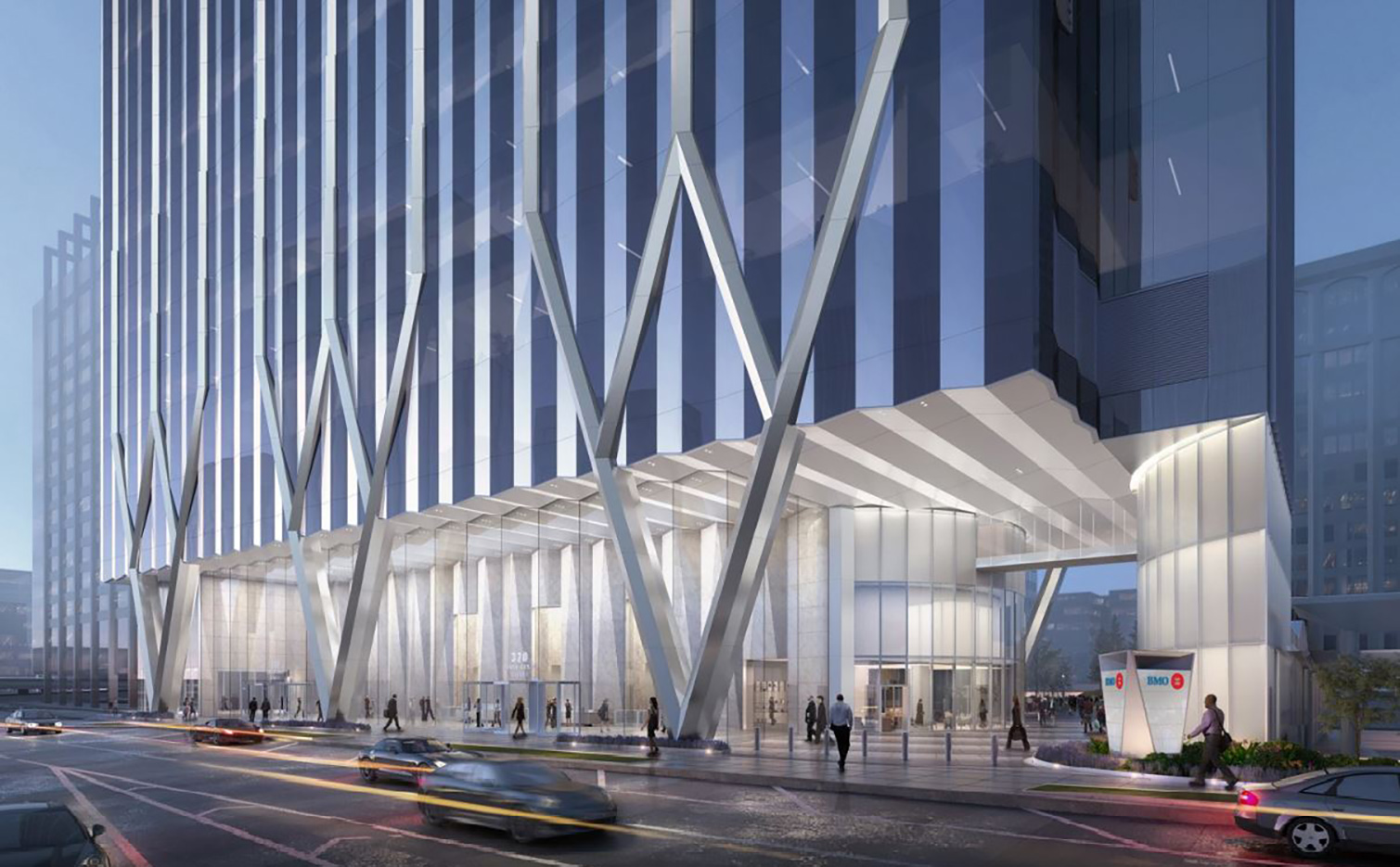
Rendering of Ground Floor of Union Station Tower. Rendering Courtesy of Goettsch Partners
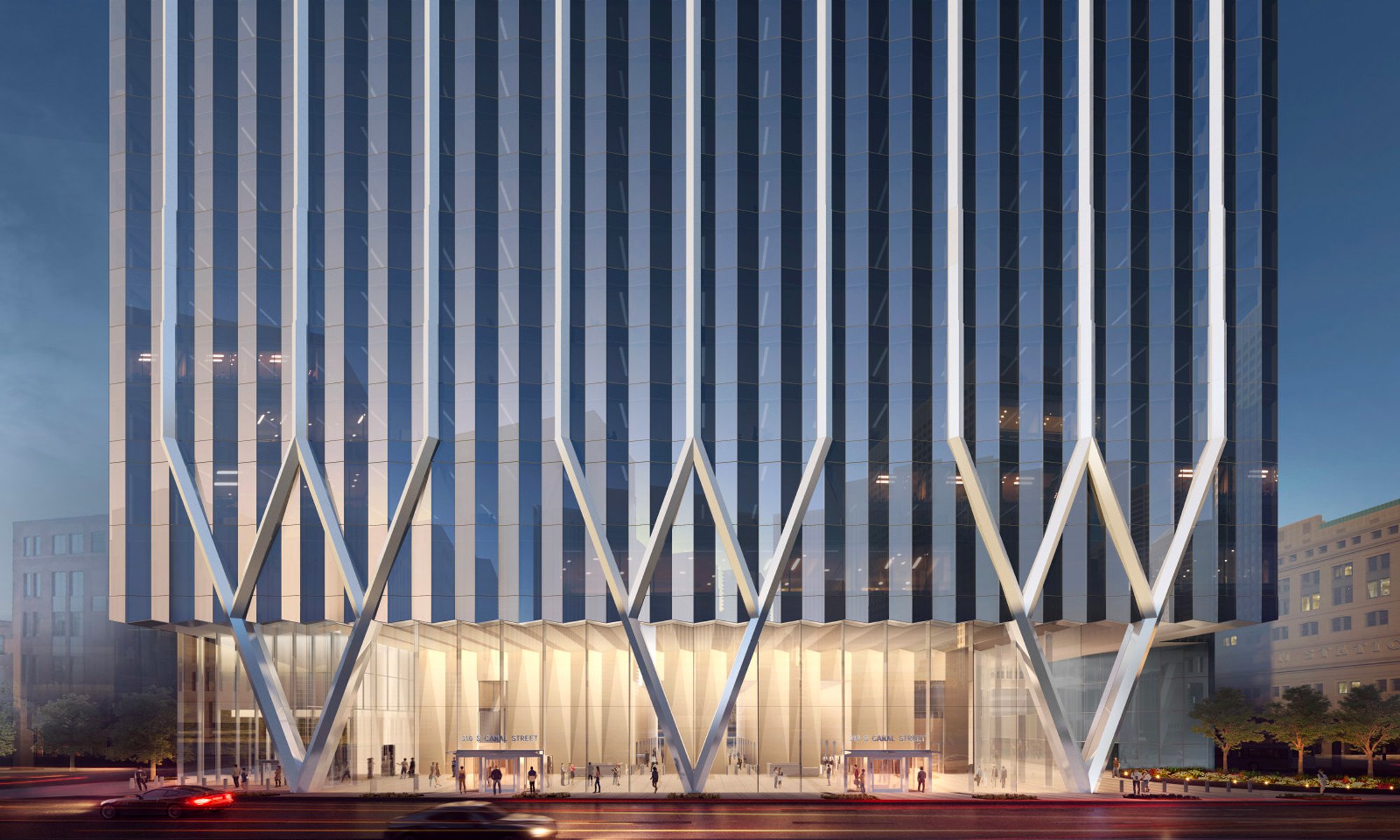
320 S Canal Street. Rendering by Goettsch Partners
The tower itself steps back on its northern end as it rises, allowing for the aforementioned private terraces and a slight tapering effect. Its architectural design by Goettsch Partners anchors the superstructure with six prominent trusses along the east and west sides of the tower base.
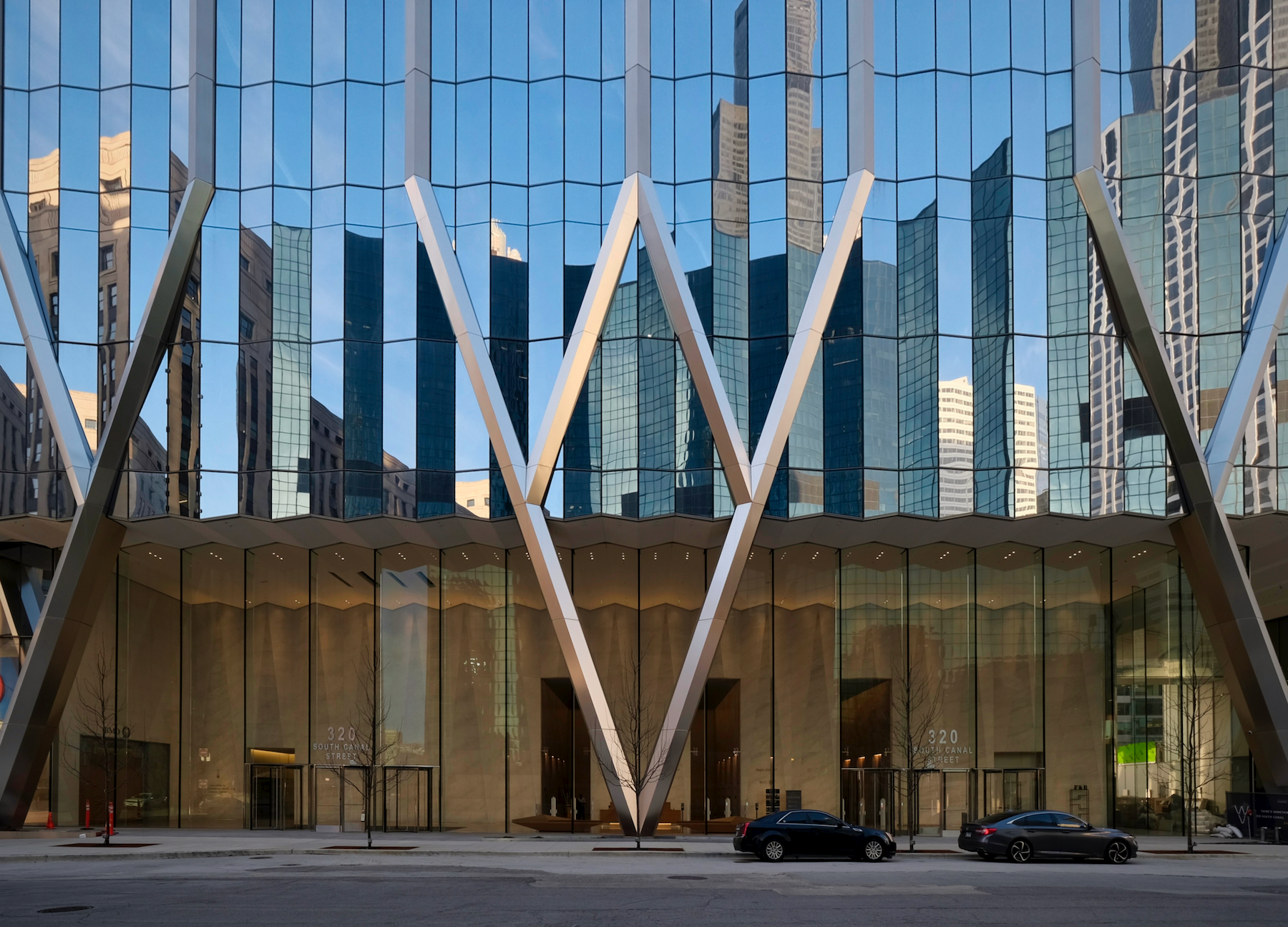
320 S Canal Street. Photo by Jack Crawford
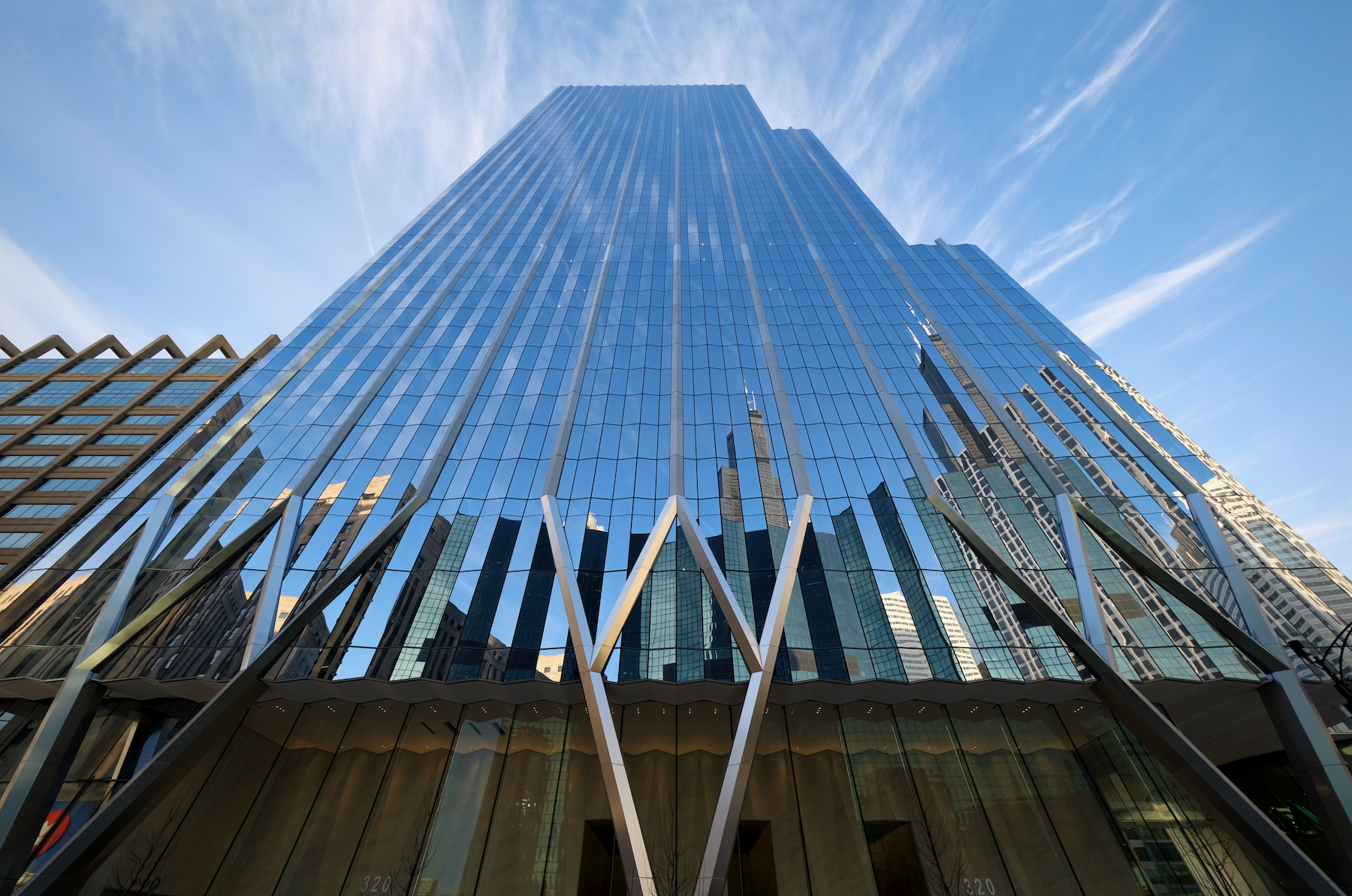
320 S Canal Street. Photo by Jack Crawford
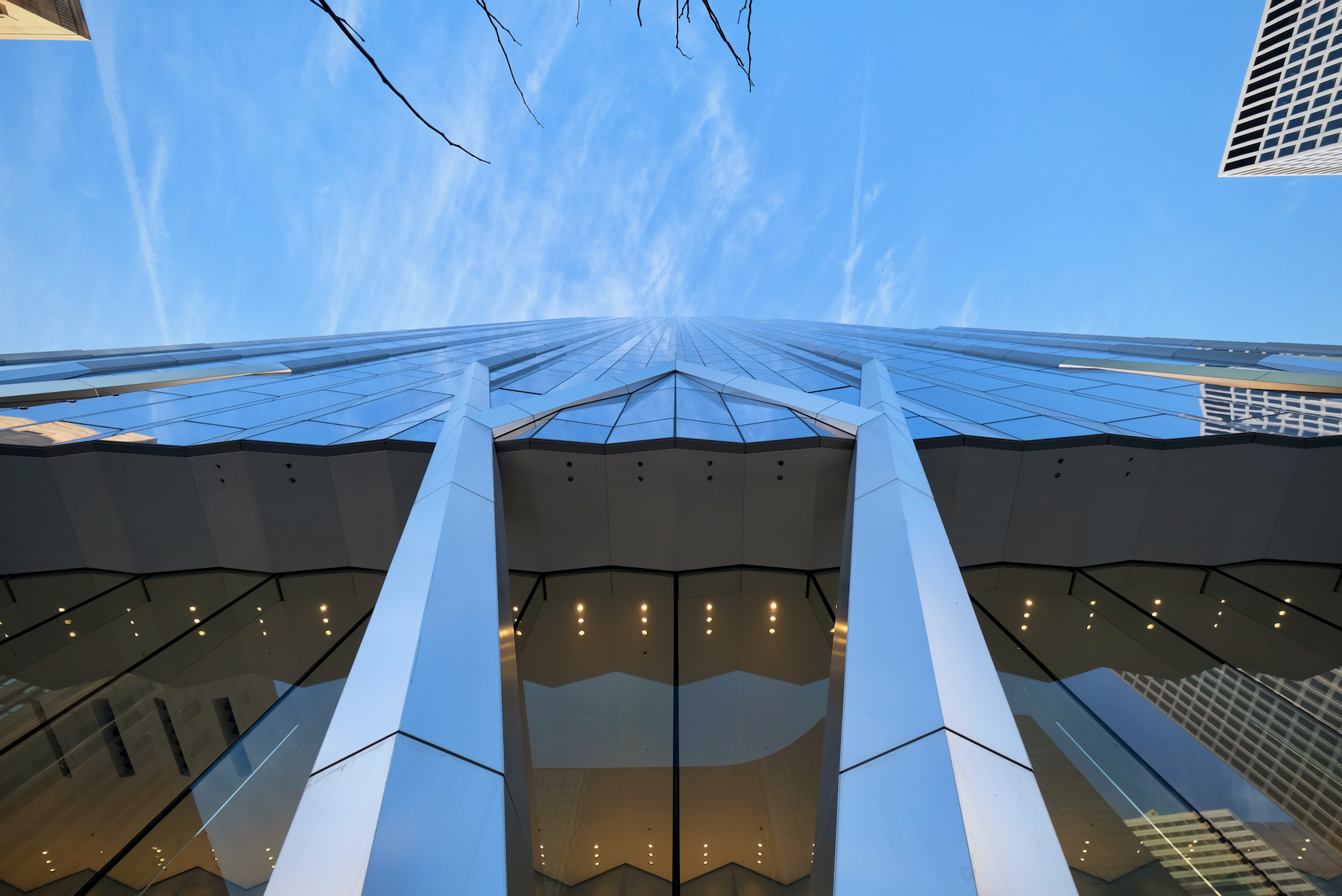
320 S Canal Street. Photo by Jack Crawford
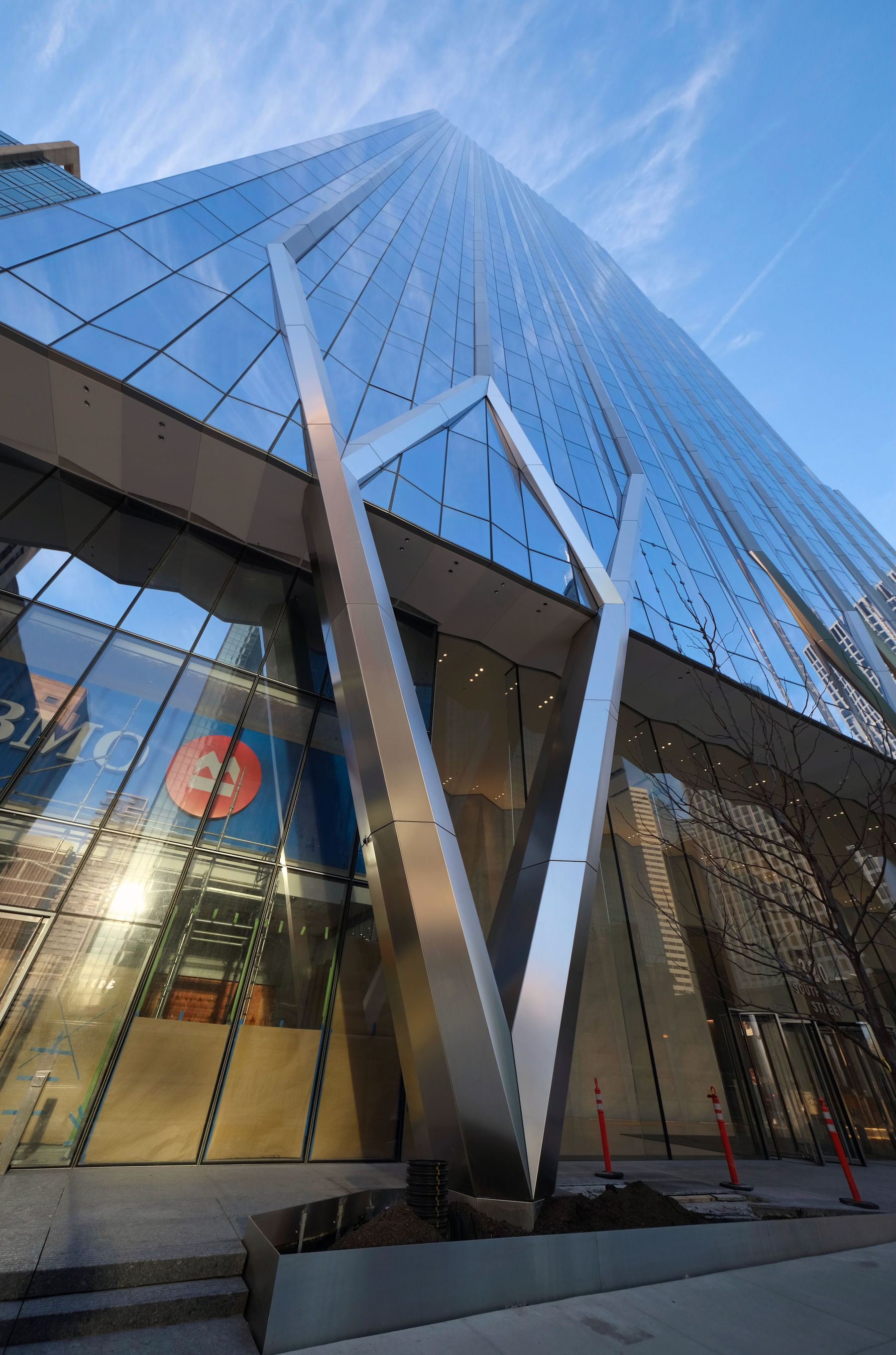
320 S Canal Street. Photo by Jack Crawford
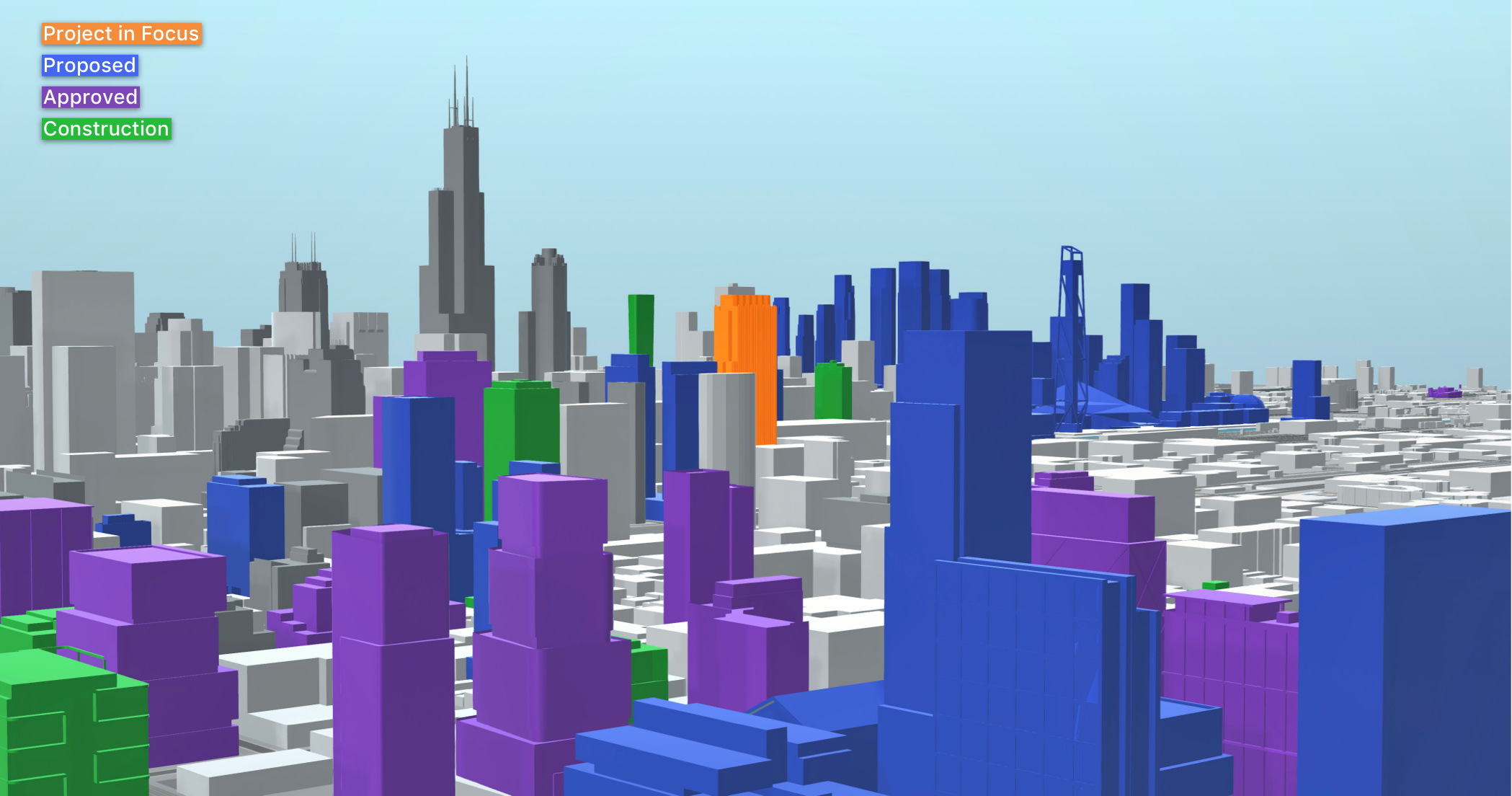
320 S Canal Street (orange). Model by Jack Crawford
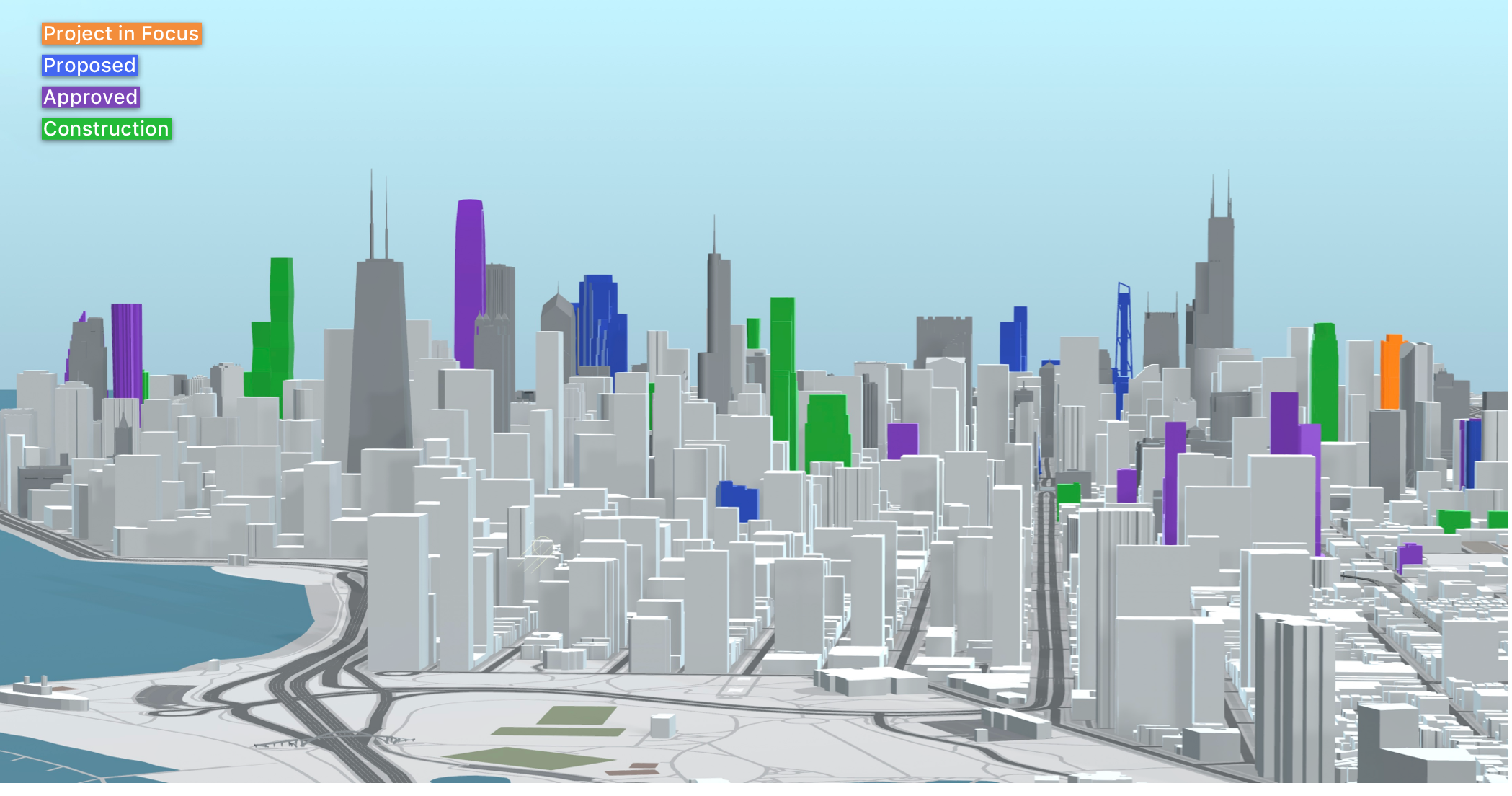
320 S Canal Street (orange). Model by Jack Crawford
Above the trusses, the enclosing glazing is made up of folded Vision glass panels and intermittent aluminum bands that extend from the trusses. The crown of the tower will also feature its anchor tenant BMO’s logo, which is now partially installed.
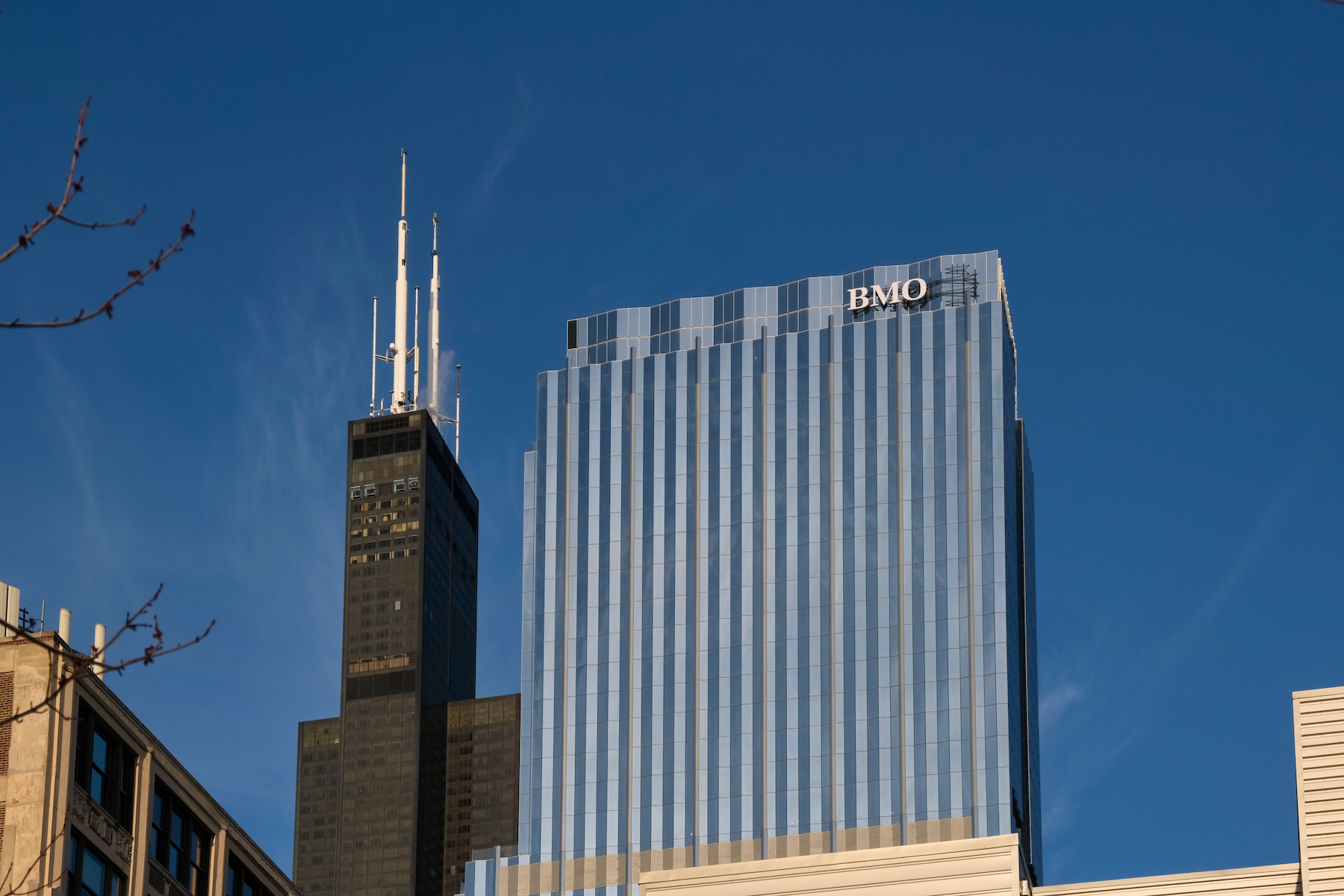
320 S Canal Street. Photo by Jack Crawford
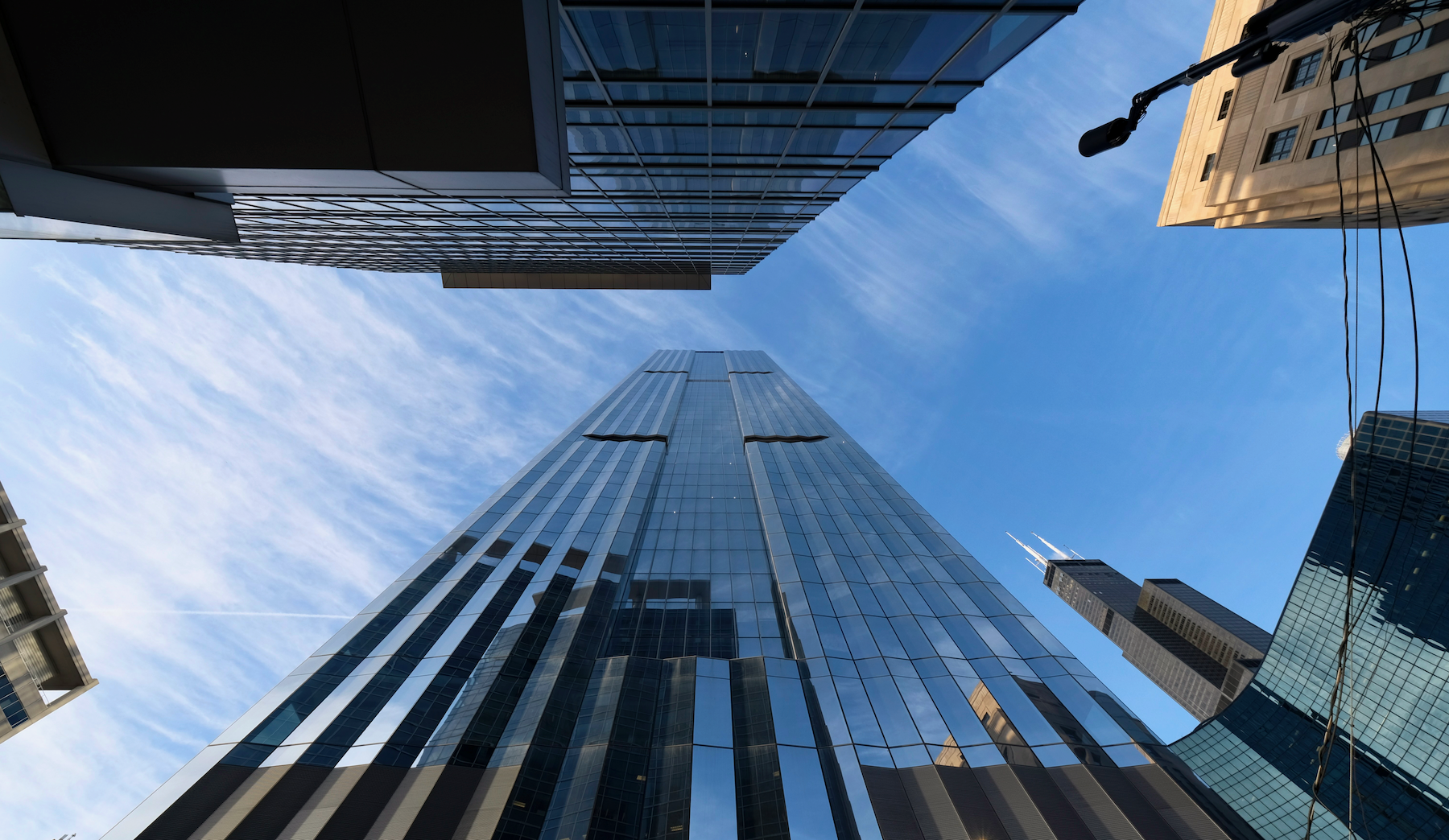
320 S Canal Street. Photo by Jack Crawford
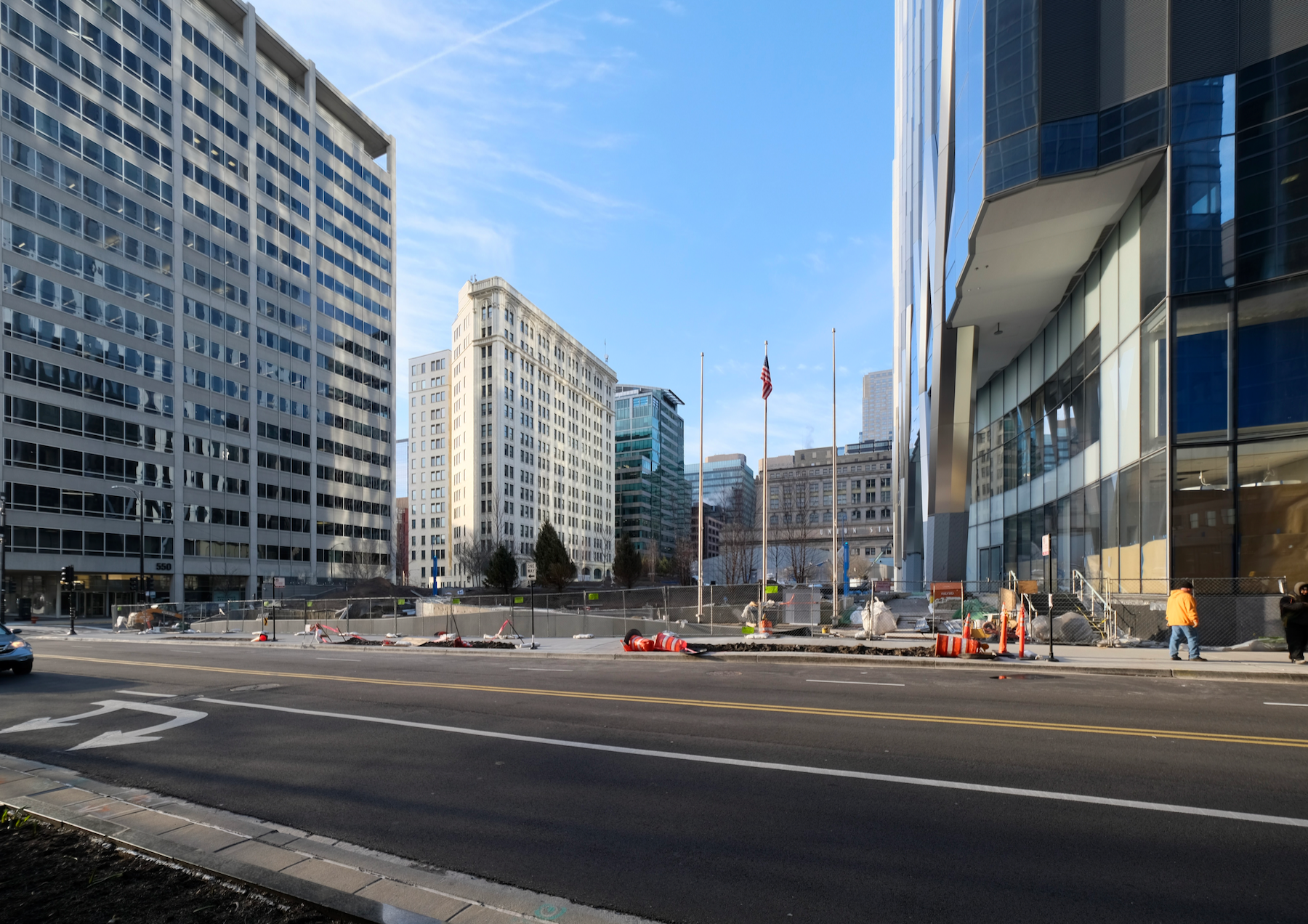
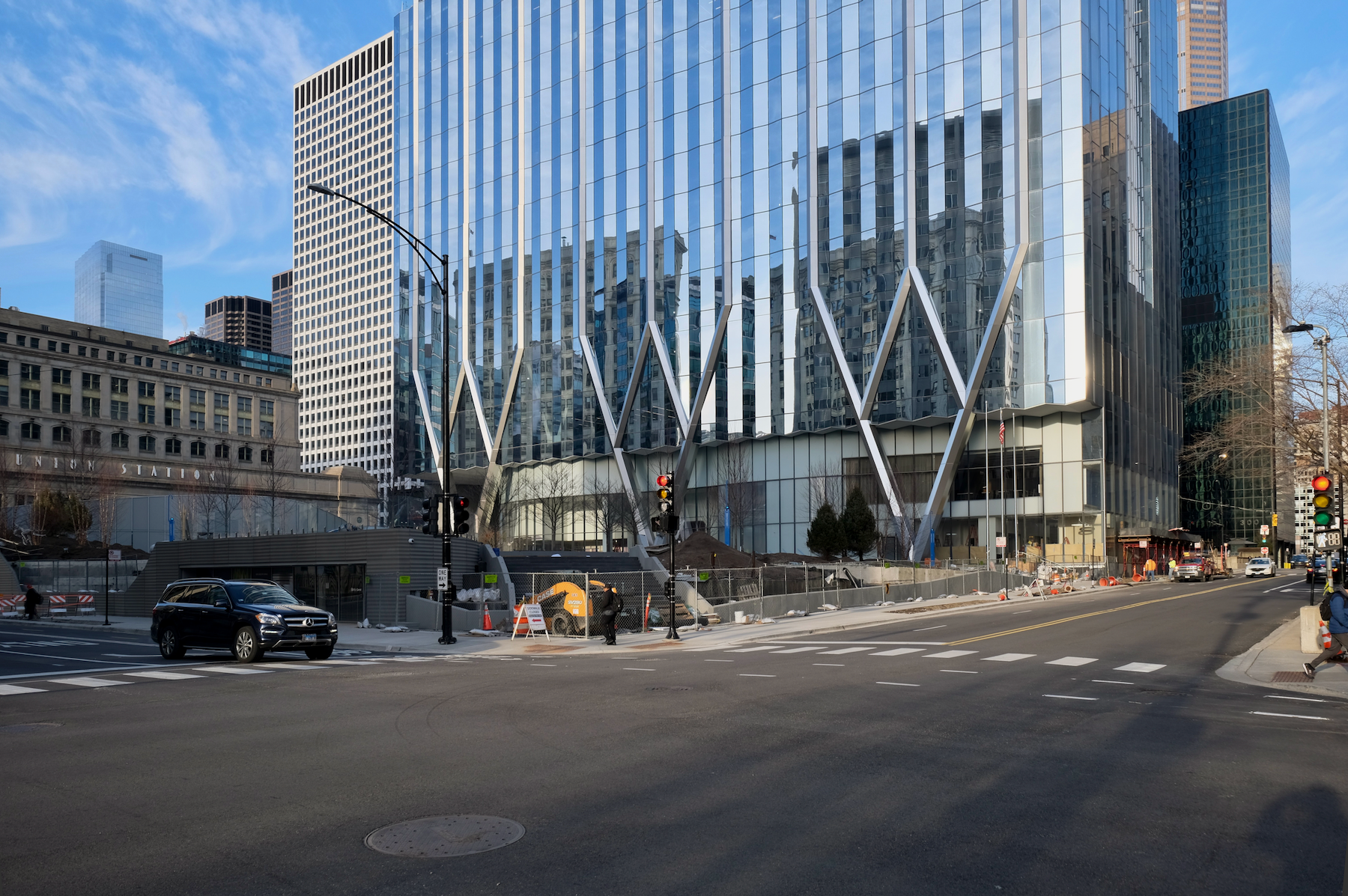
320 S Canal Street. Photo by Jack Crawford
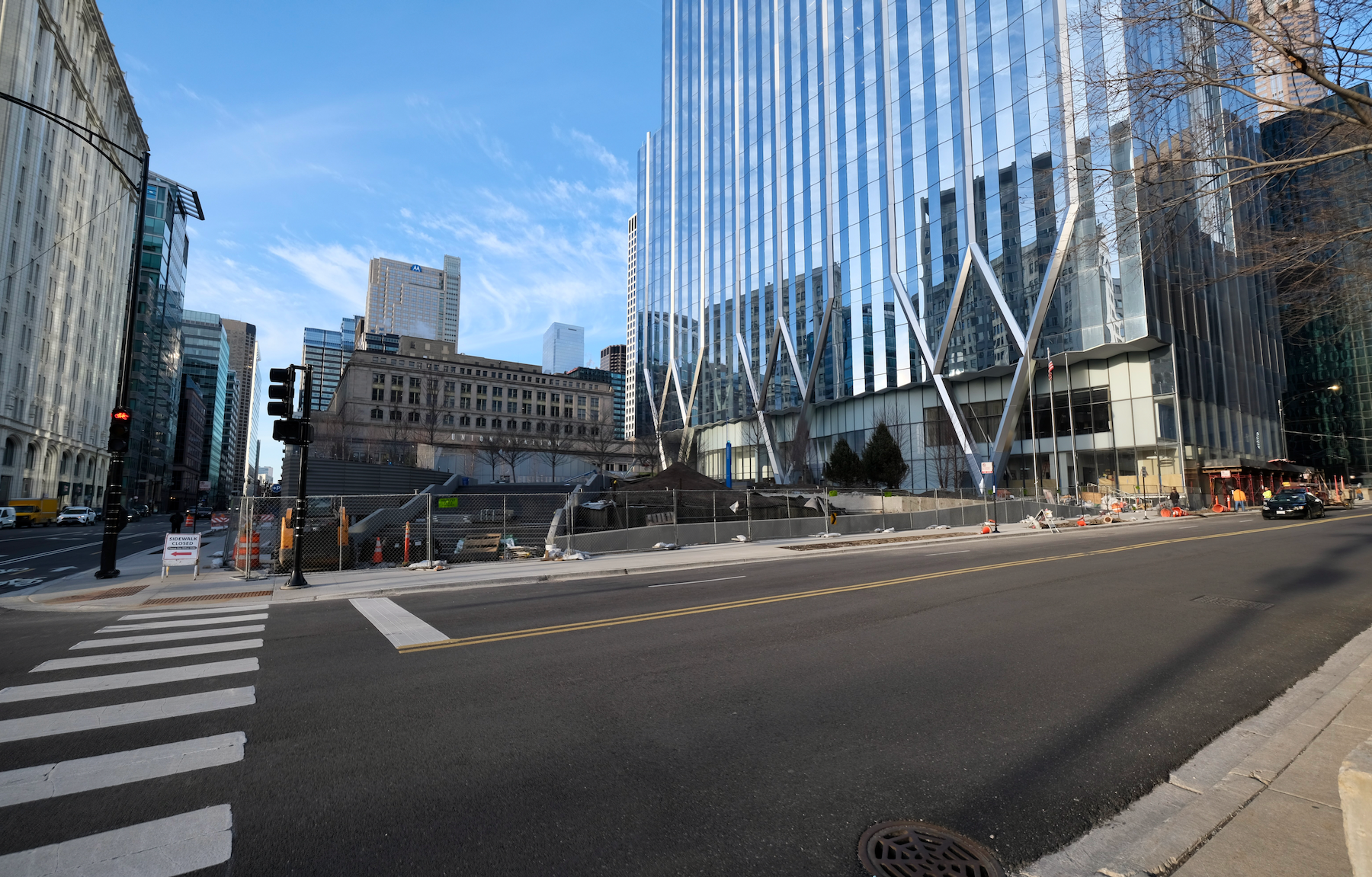
320 S Canal Street. Photo by Jack Crawford
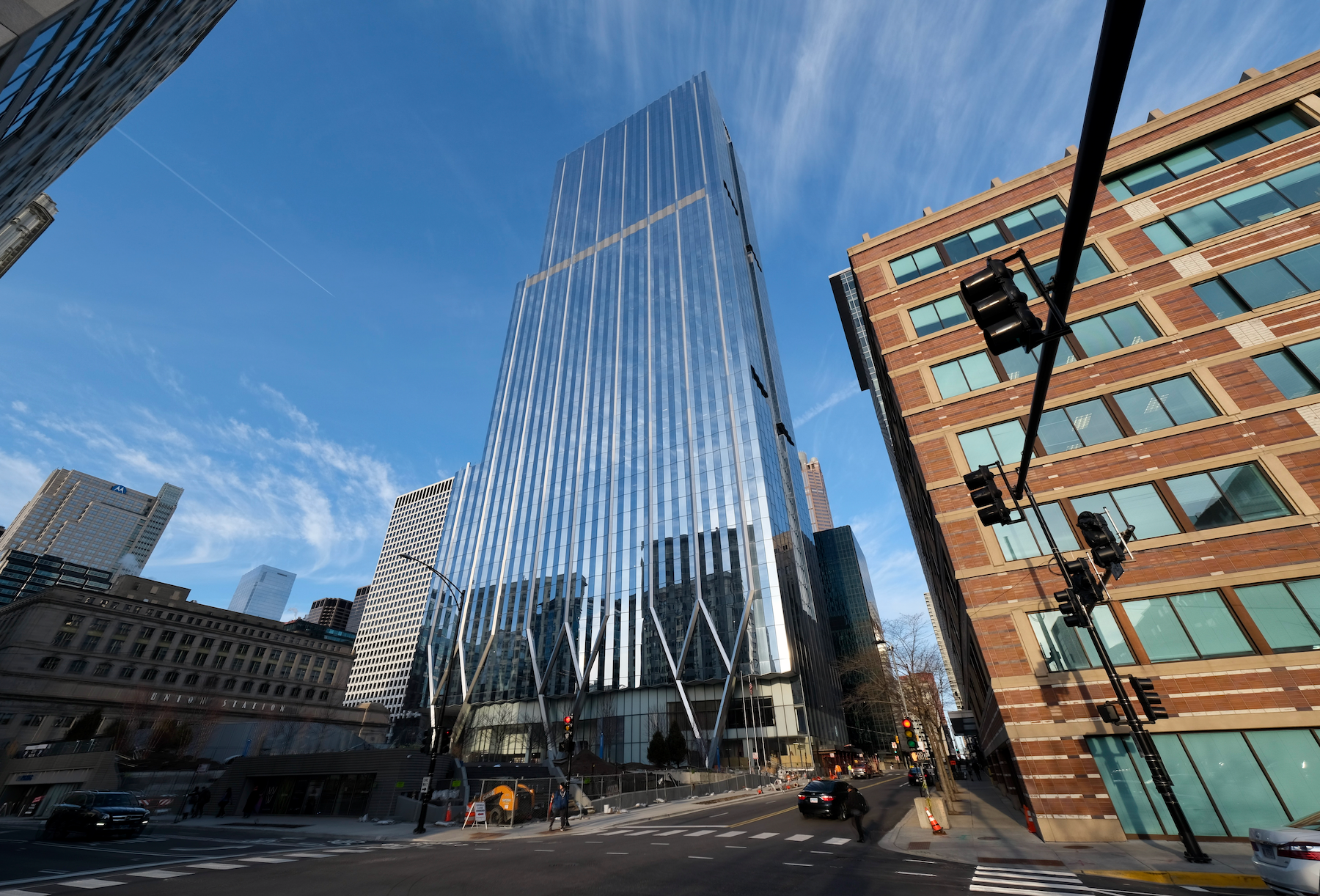
320 S Canal Street. Photo by Jack Crawford
Underneath will be a parking garage with 350 spaces. There will also be a below-ground passage to Union Station just one block north, offering immediate access to the Metra and Amtrak. Also within a single block of the development site is bus service for Routes 1, 7, 28, 37, 60, 121, 124, 125, 126, 151, 156, 157, 192, and 755. Meanwhile, anyone looking to commute via the CTA L will find Blue Line trains at Clinton station via a three-minute walk south.
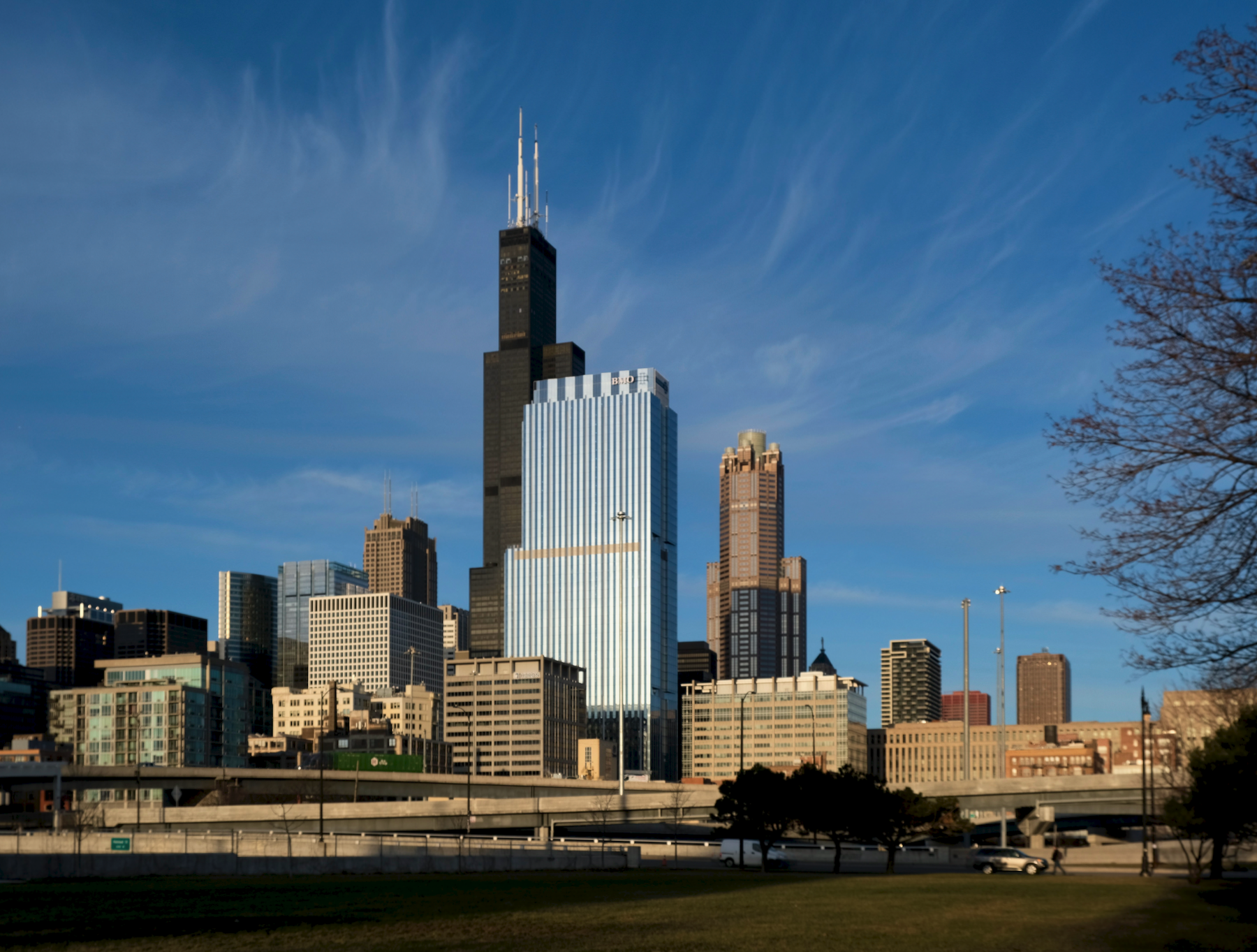
320 S Canal Street. Photo by Jack Crawford
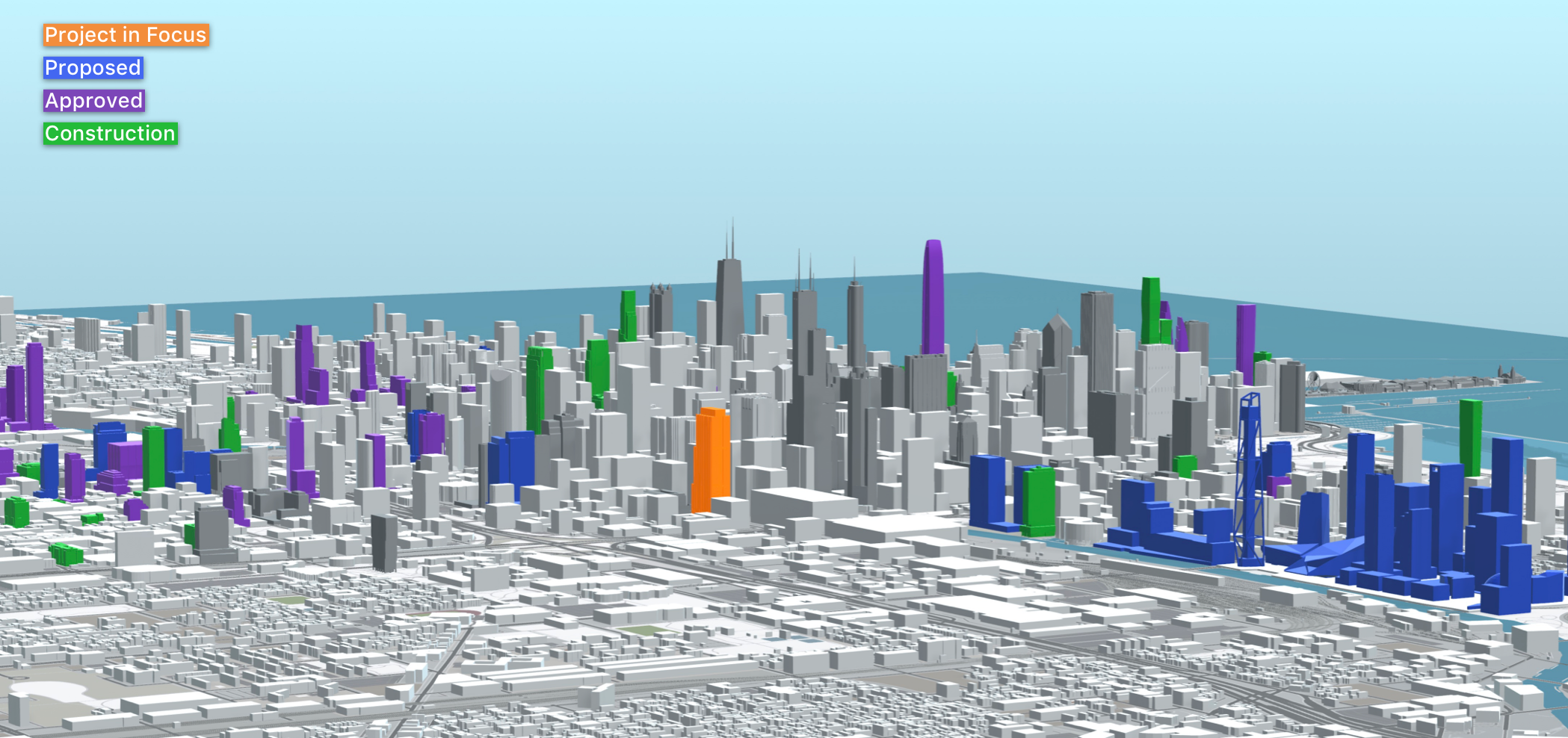
320 S Canal Street (orange). Model by Jack Crawford
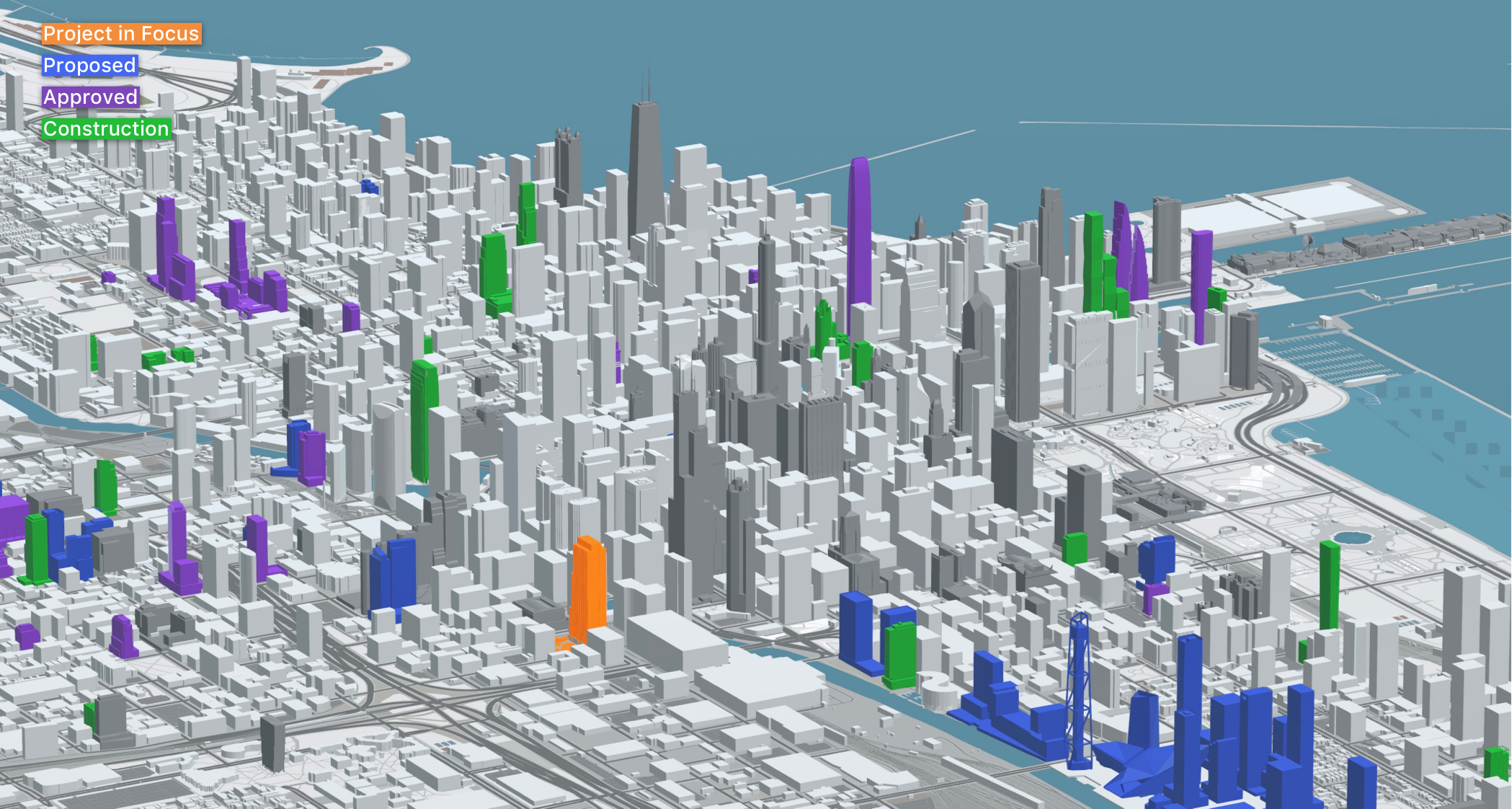
320 S Canal Street (orange). Model by Jack Crawford
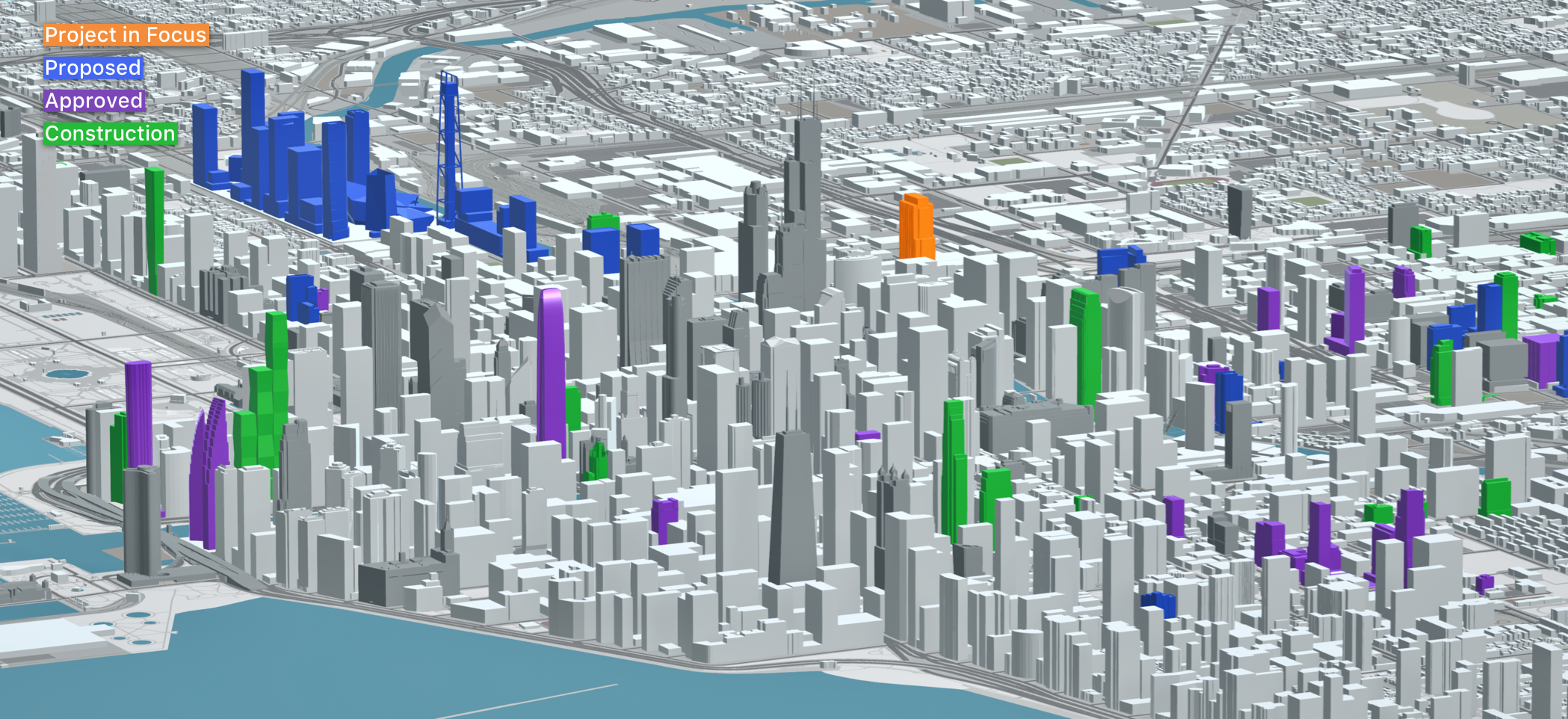
320 S Canal Street (orange). Model by Jack Crawford
Having cost a reported $900 million to build, this 1.5 million-square-foot edifice is easily one of Chicago’s largest recent construction projects, creating a new visual “book end” at the southwest corner of the skyline. Clark Construction has served as general contractor, with work expected to fully wrap up this spring.
Subscribe to YIMBY’s daily e-mail
Follow YIMBYgram for real-time photo updates
Like YIMBY on Facebook
Follow YIMBY’s Twitter for the latest in YIMBYnews

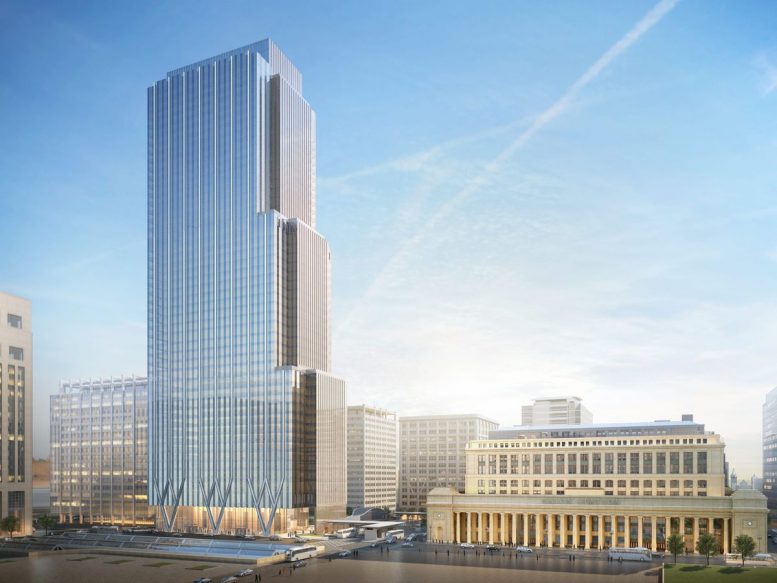
Love the last picture. Was a fan of this building for the density initially but the design impressed me.
I was about to make the same comment. The photo with Willis Tower in the background looks amazing. Great job Jack Crawford!
Thanks so much! 😀
What a striking glass treatment. This development turned out better that I expected!
Definitely a winner of a building. My only issue is with the park. I wish the park was better integrated at street level rather than it basically being walled off from the sidewalk.
Of all the many Goettsch designed blue-glass/aluminum slabs with set-backs built over the last 10 years BMO is his best work by some distance. This tower nods nicely to the OPO from the east and offers a great contrast. I never thought that the angular glass effect would actually be noticeable but it really does add some quality depth and Deco-inspired vertical striping to the building. How wonderful this turned out softens the blow a little from the disappointment of SOM’s 960′ chess-grater not being selected for the development.
Bank of America should be rather unhappy with their 800′ mirror he gave them now.
Wolff Landscape Architecture (the park designer) is now “Confluence” as of 2020. Can someone update the article accordingly?