Last week, YIMBY covered the newly revealed plans for a five-story mixed-use building in Lincoln Park. The triangular parcel is located at 2419 N Lincoln Avenue, situated prominently at the three-way intersection of Lincoln Avenue, Halsted Street, and Fullerton Parkway. With demolition wrapping up and the former Julia Park now cleared, we are providing additional photos of the progress so far, as well as a 3D visual of how the structure will look within the surrounding context.
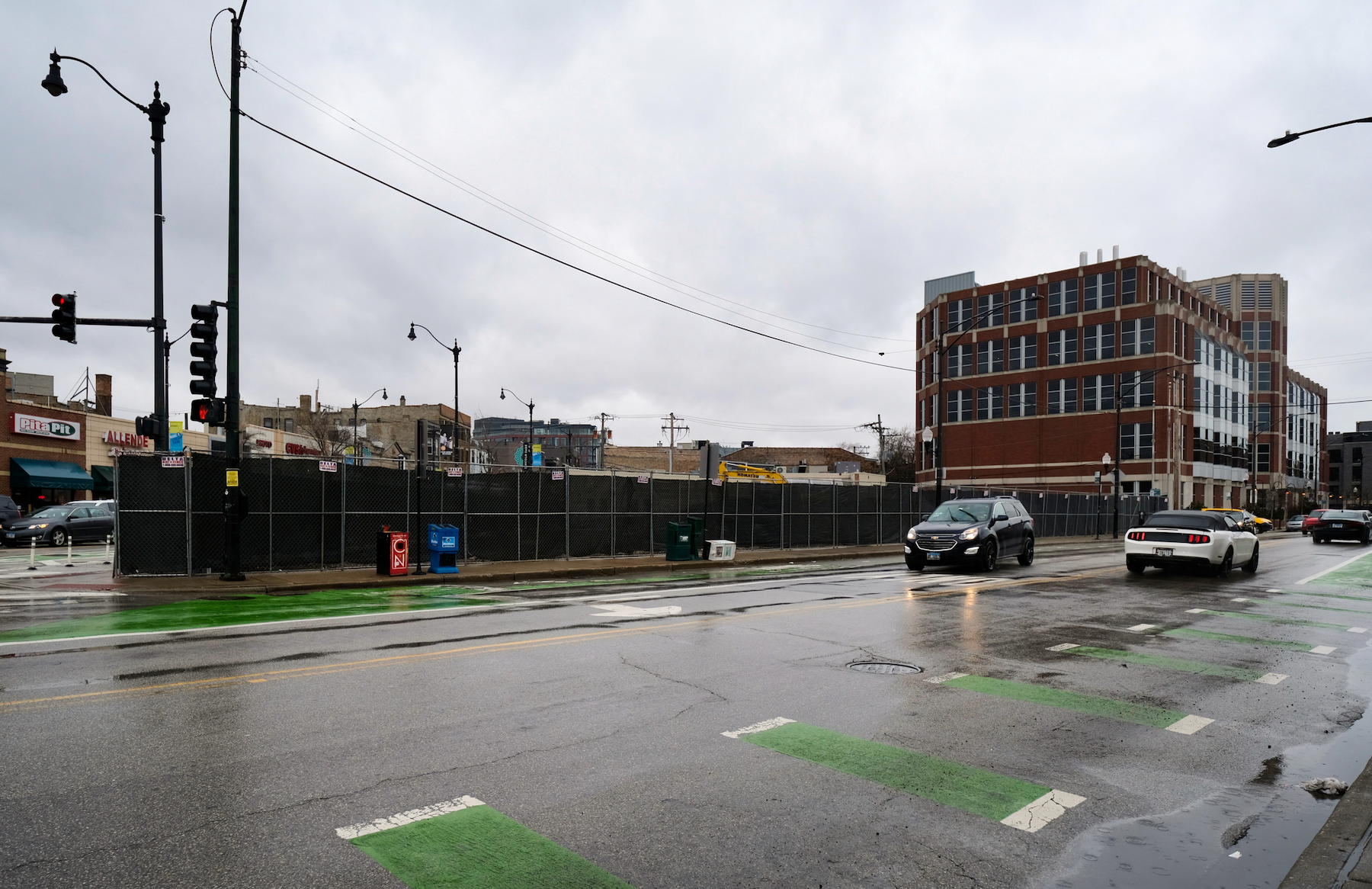
2419 N Lincoln Avenue. Photo by Jack Crawford
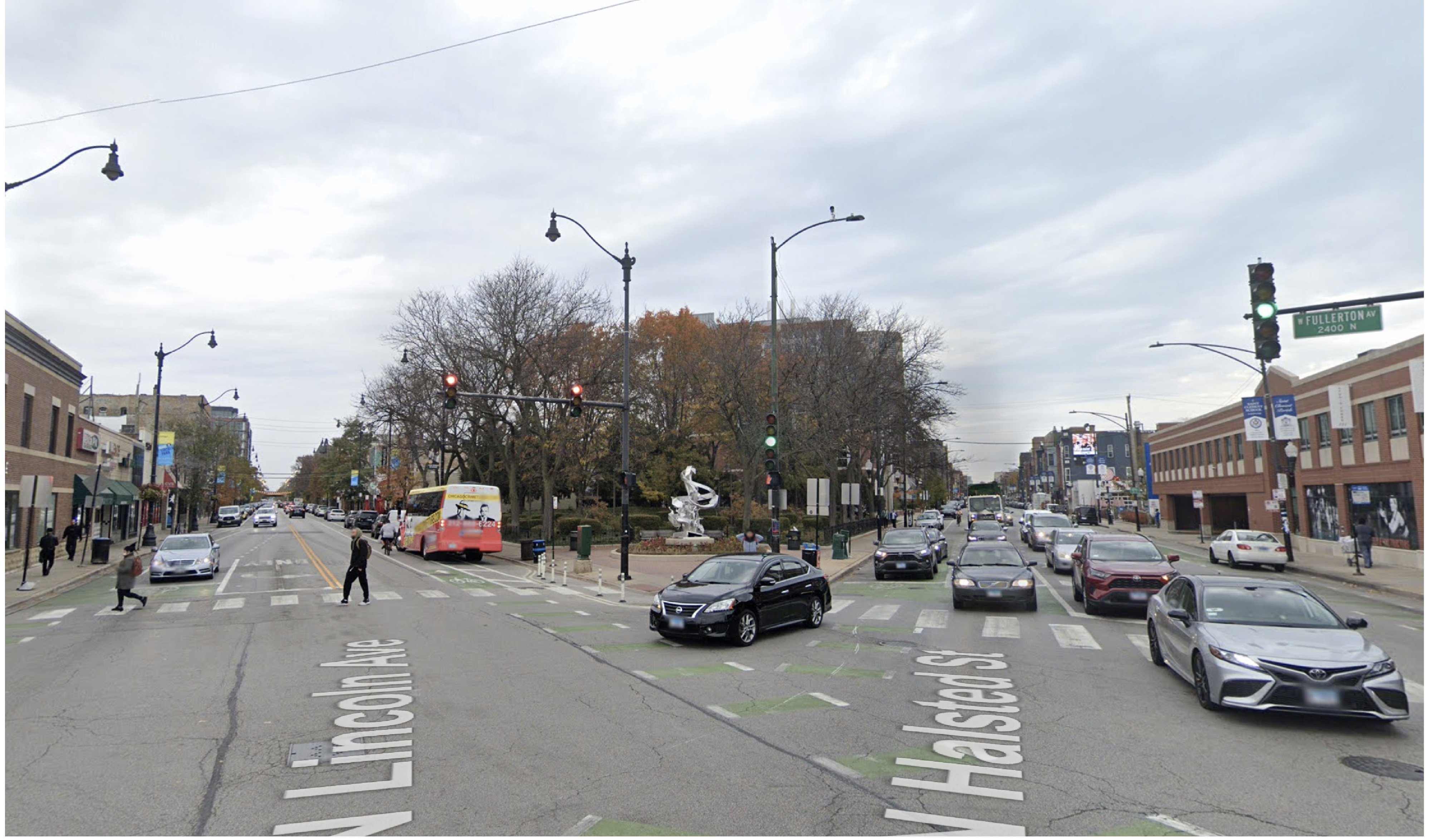
2419 N Lincoln Avenue prior to demolition, via Google Maps
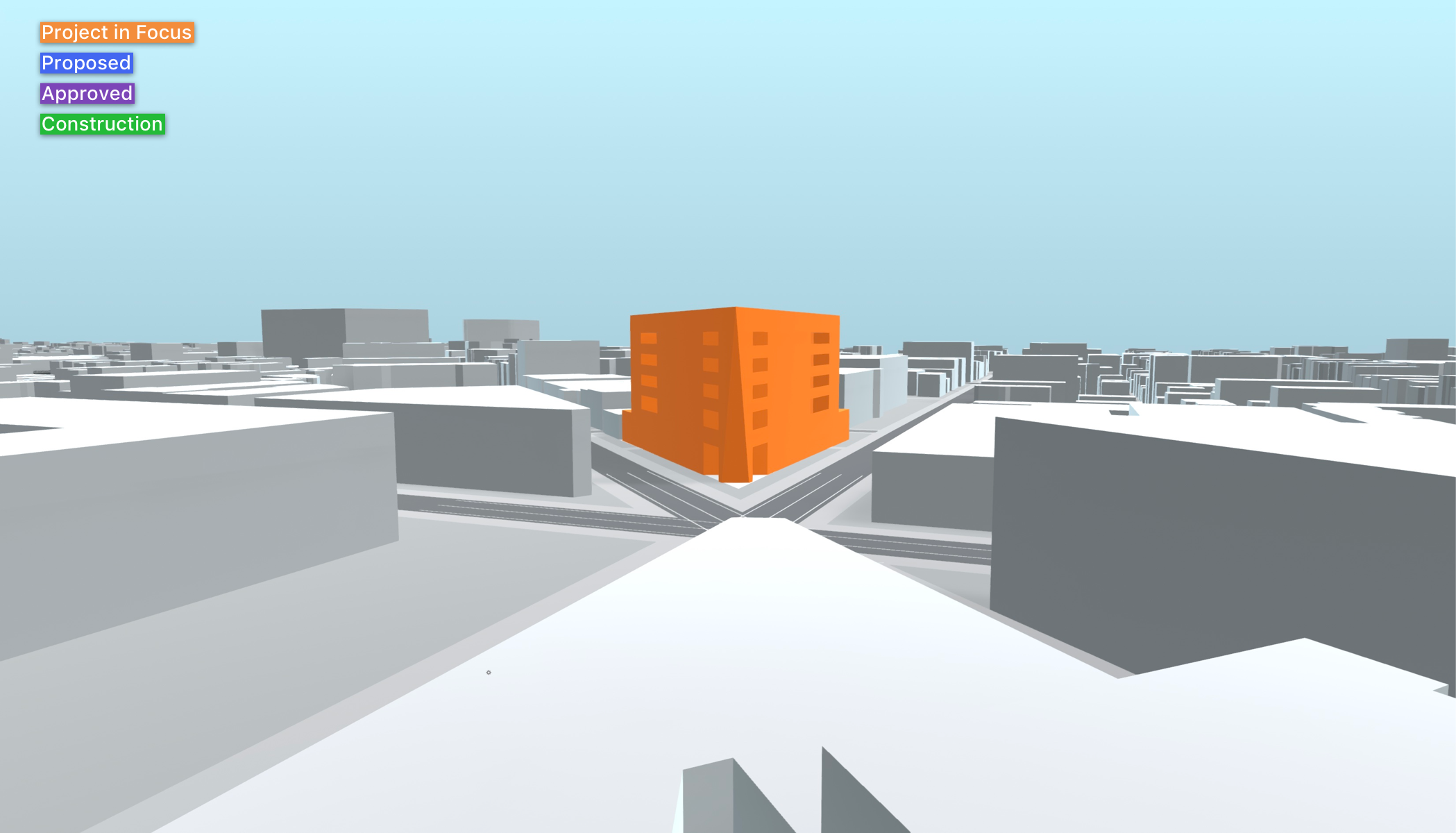
2419 N Lincoln Avenue (orange). Model by Jack Crawford
The scope of the project, planned by Mike Breheny, involves 4,200 square feet of commercial space and a 1,500-square-foot patio on the ground floor, while the upper floors will accommodate a total of 36 residential units. These residences will lean towards larger layouts, with 25 percent being two-bedrooms, 60 percent three-bedrooms, and 15 percent four-bedrooms. Under ARO guidelines, 20 percent of the on-site listings will be designated as affordable.
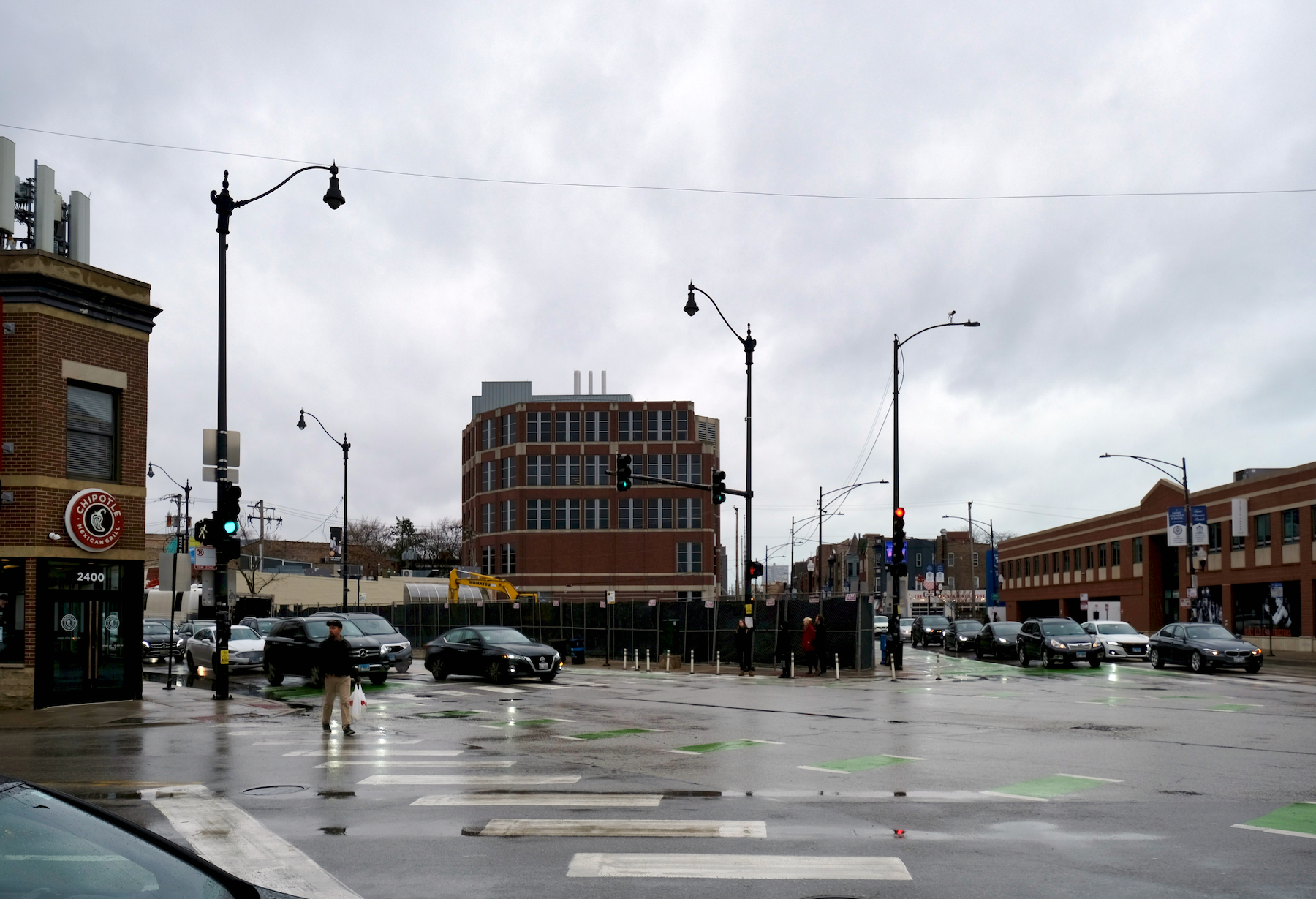
2419 N Lincoln Avenue. Photo by Jack Crawford
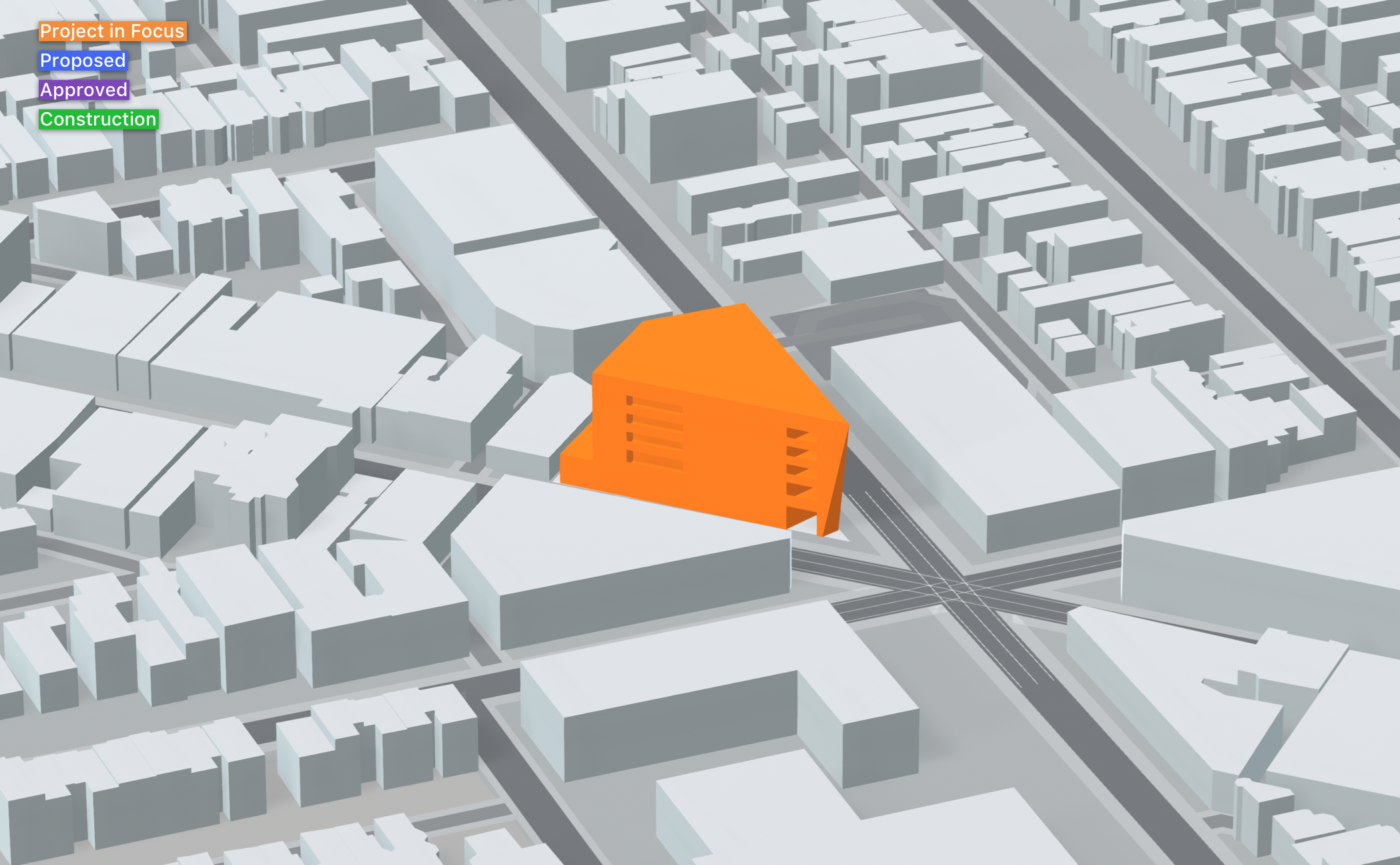
2419 N Lincoln Avenue (orange). Model by Jack Crawford
In order to conform to its containing lot, the masonry structure will have a triangular footprint. This design by Studio Dwell make use of its acute corner with a column of integrated open-air balconies. The red brick facade will be punctuated by textured sections and additional recessed balconies near the rear.
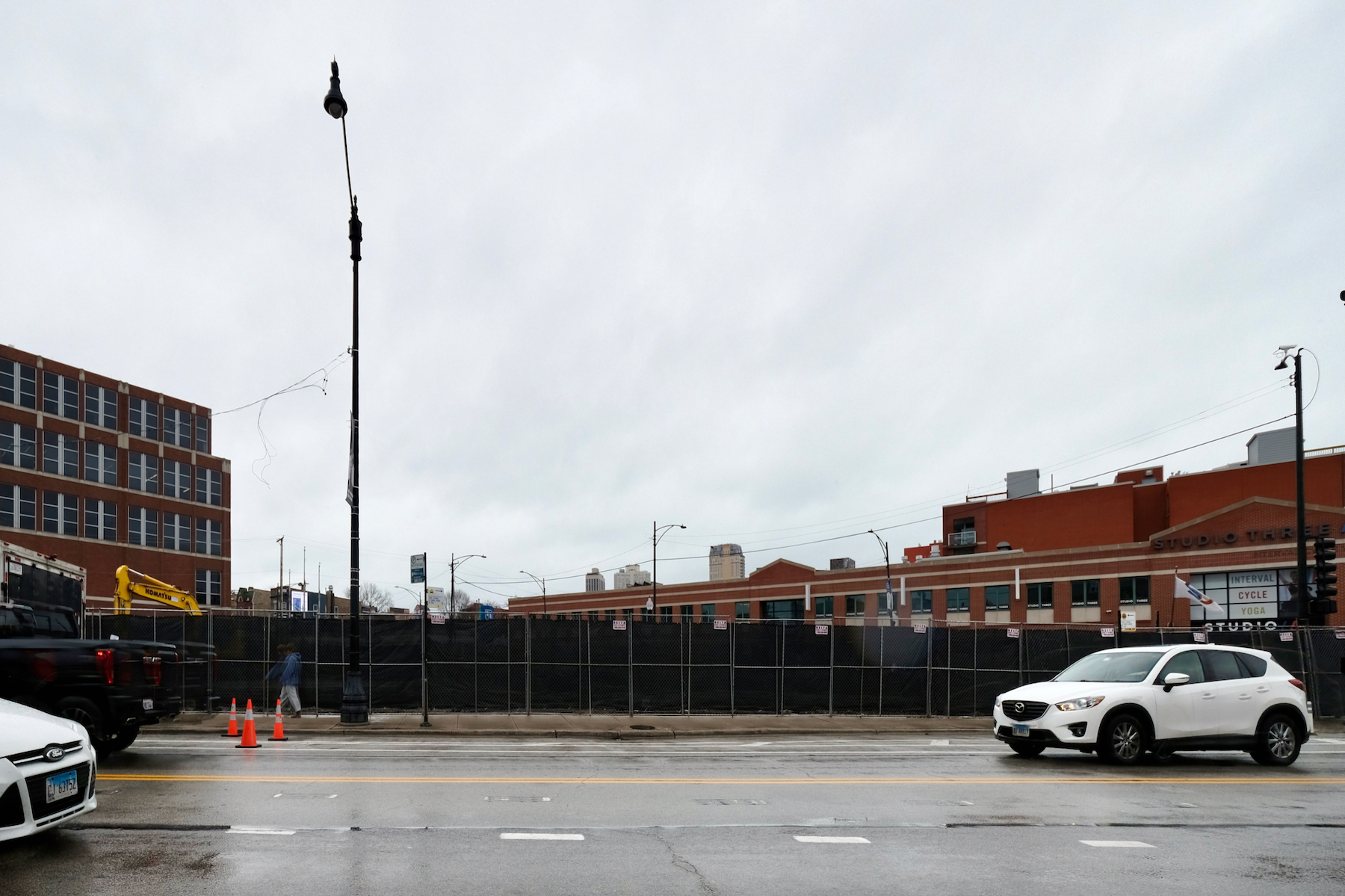
2419 N Lincoln Avenue. Photo by Jack Crawford
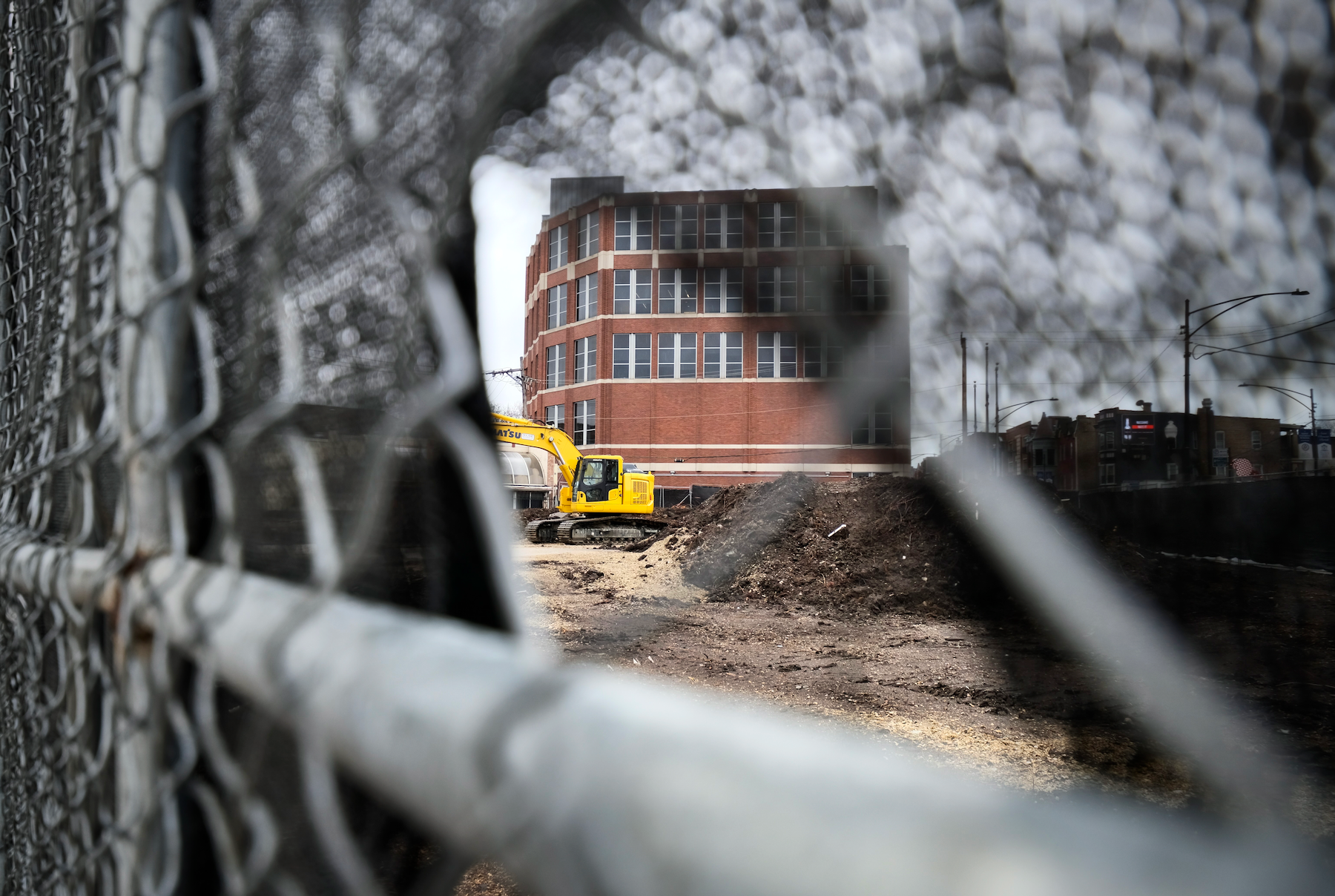
2419 N Lincoln Avenue. Photo by Jack Crawford
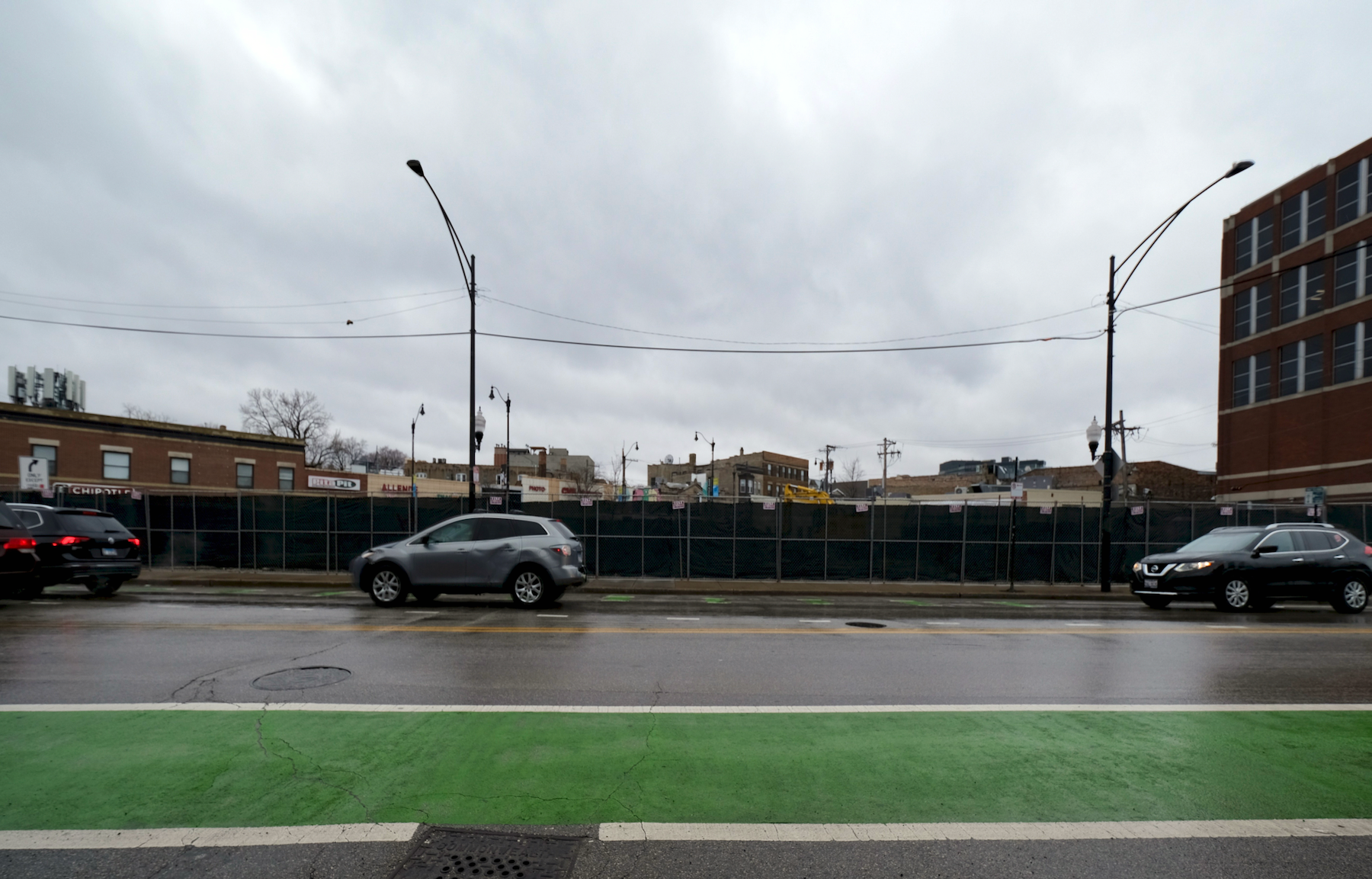
2419 N Lincoln Avenue. Photo by Jack Crawford
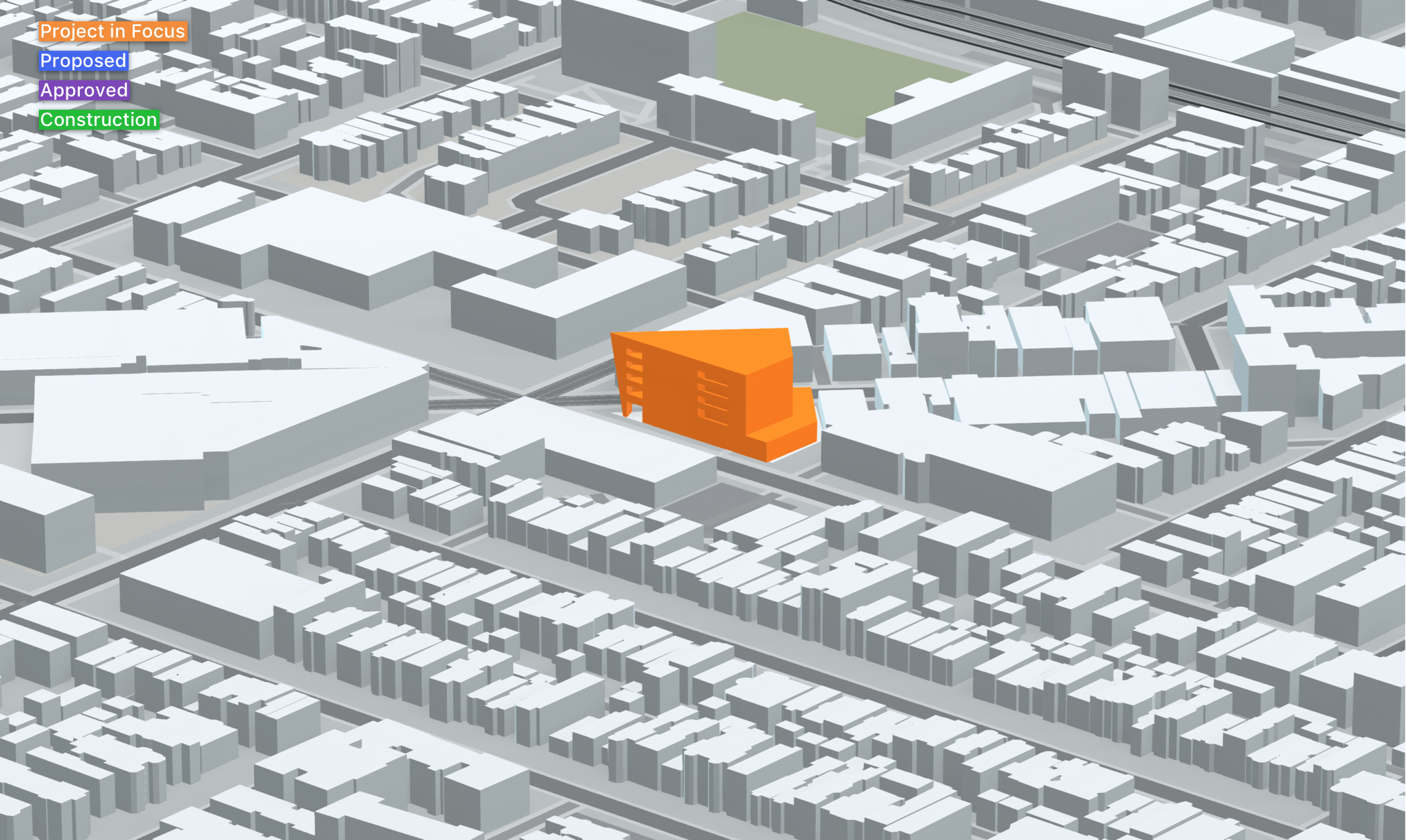
2419 N Lincoln Avenue (orange). Model by Jack Crawford
Given its status as a transit-oriented development, the project will provide 27 parking spaces. Bus transit can be found for Routes 8 and 74 within a two-minute walk from the site, while the Red, Brown, and Purple Lines are all accessible via a five-minute walk west to Fullerton Station.
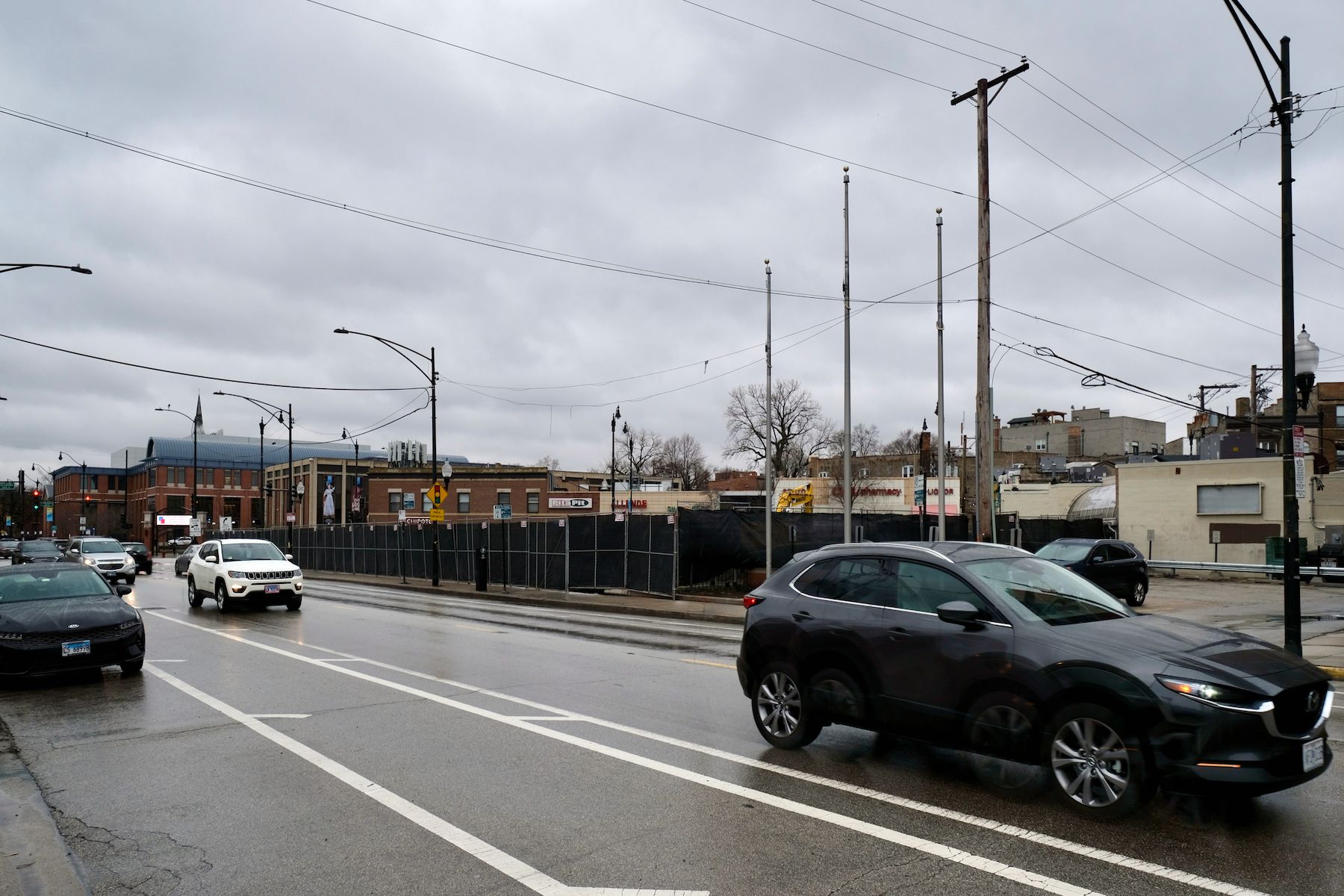
2419 N Lincoln Avenue. Photo by Jack Crawford
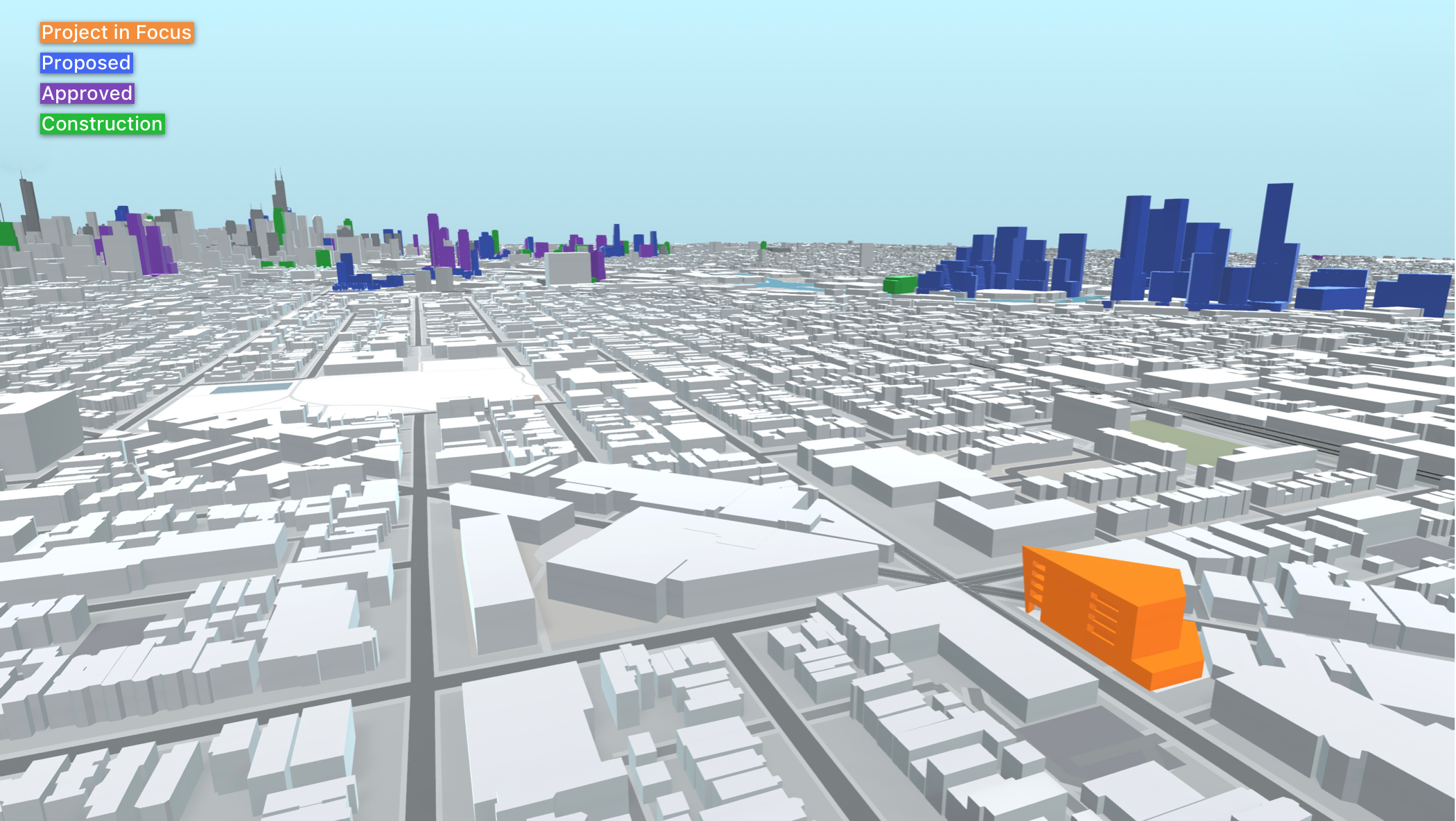
2419 N Lincoln Avenue (orange). Model by Jack Crawford
As of now, no construction permits have yet been filed or issued. However, given the rapid pace of demolition, further details and a groundbreaking should be expected soon. No official completion timeline has yet been announced.
Subscribe to YIMBY’s daily e-mail
Follow YIMBYgram for real-time photo updates
Like YIMBY on Facebook
Follow YIMBY’s Twitter for the latest in YIMBYnews

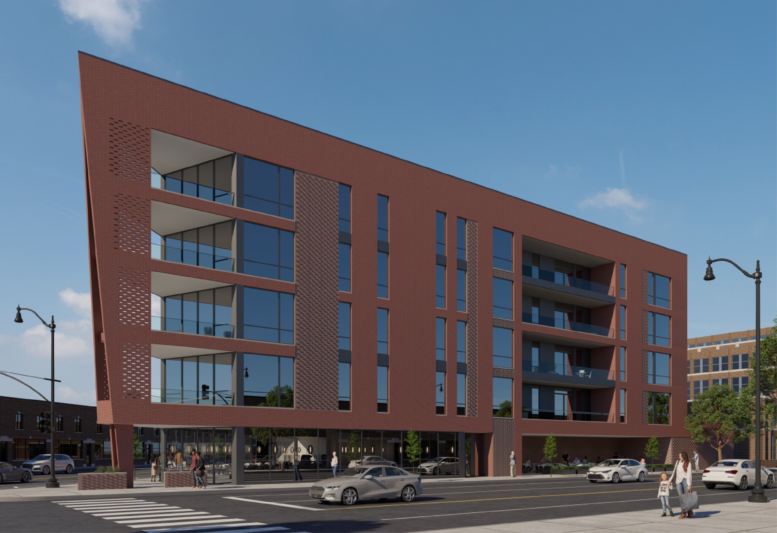
With hundreds of years of beautifully designed detailed masonry and fenestration, this architect comes up with this. Look at the lack of detail. This needs to be redesigned to last. This building envelope won’t last very long unfortunately.
Maurice Cox, please stop this development and send the architects back to 1980 to imagine a better design.
Chicago has gone mad, in what world is this considered sanity?
What an unfortunate use of what was such a lovely urban plaza
I think it could be a little more ugly and jarring/s
Too much Parkin, wish it was taller!