This week, YIMBY stopped by the rising core at 1000M, currently Chicago’s fourth tallest construction project. Located at 1000 S Michigan Avenue just across from Grant Park, this 788-foot-tall, 73-story residential tower is set to house a total of 738 rental units. The developer trio of JK Equities, Time Equities, and Oak Capitals had originally planned 506 condominiums, but ultimately pivoted due to the city’s booming apartment market. The skyscraper resumed construction following a nearly two-year hiatus and a $304.5 million loan from Goldman Sachs and Deutsche Bank.
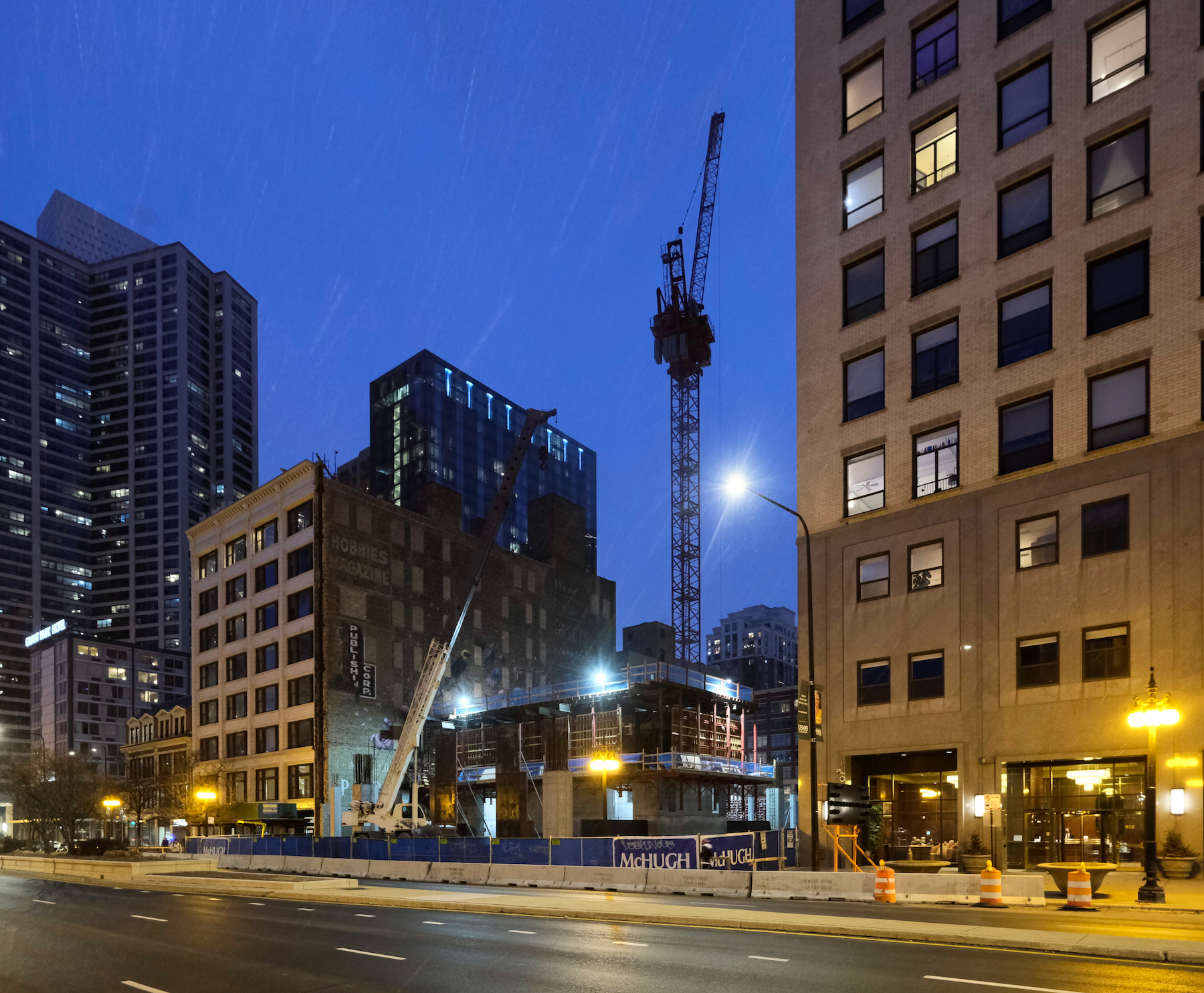
1000M. Photo by Jack Crawford
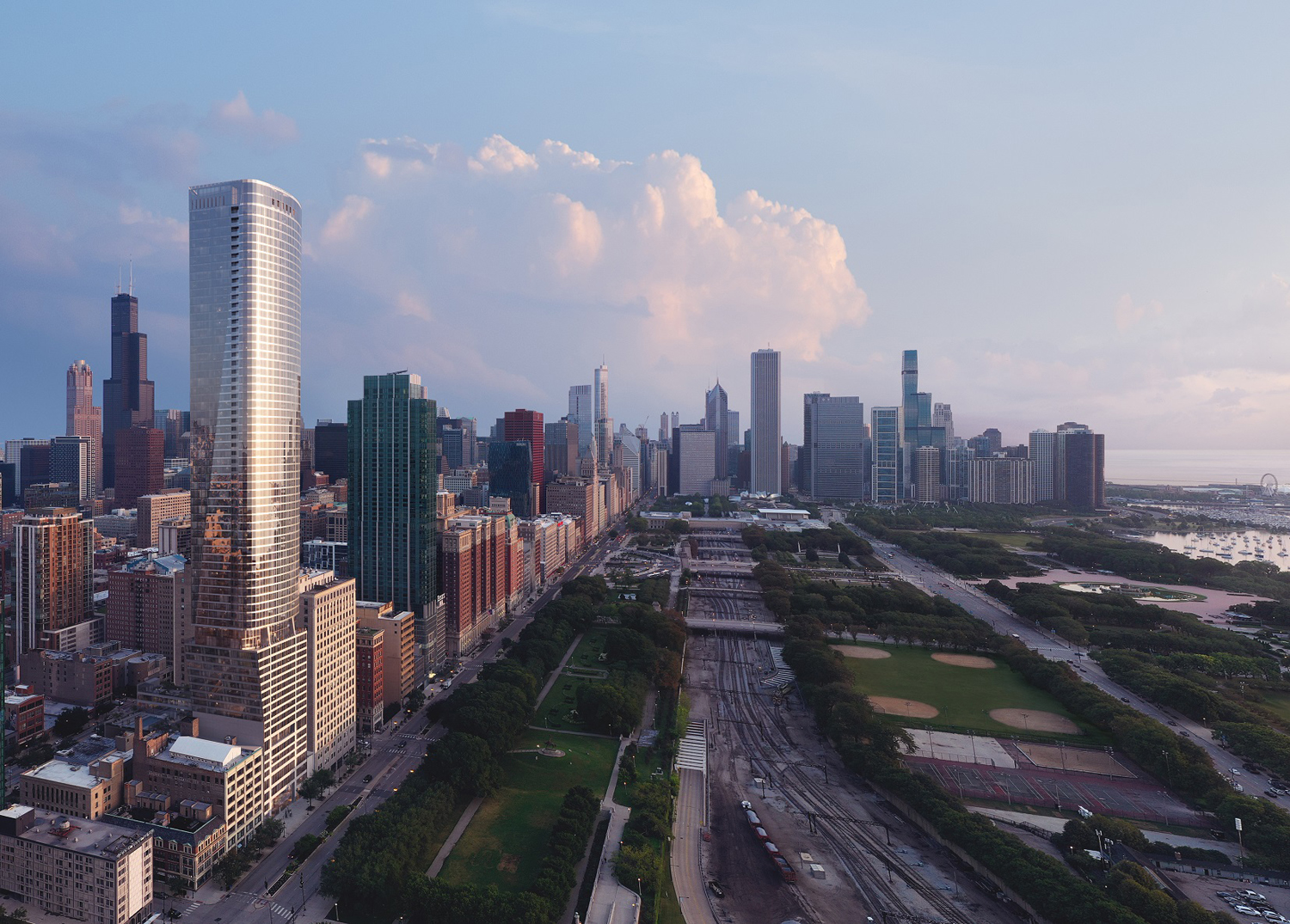
1000M. Rendering by JAHN
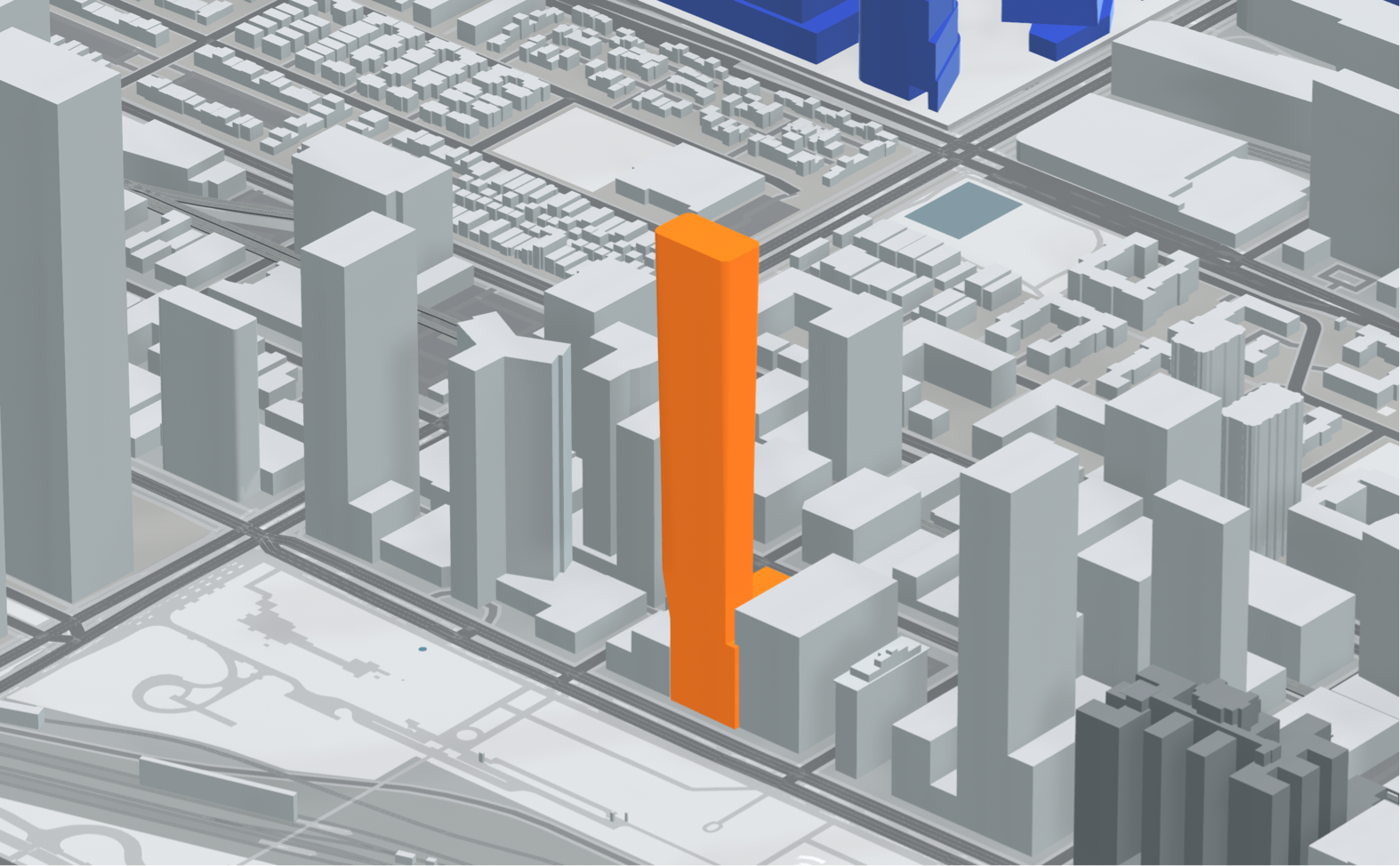
1000M (orange). Model by Jack Crawford
The design by the late Helmut Jahn is made up of a rounded tower atop a rectangular podium. This tower tapers outward, so that floor plates near the top will actually be larger than those near the base. This massing is clad with a glass curtain wall that will offer residents floor-to-ceiling windows. Select units will also come with recessed balconies on the north- and south-facing sides.
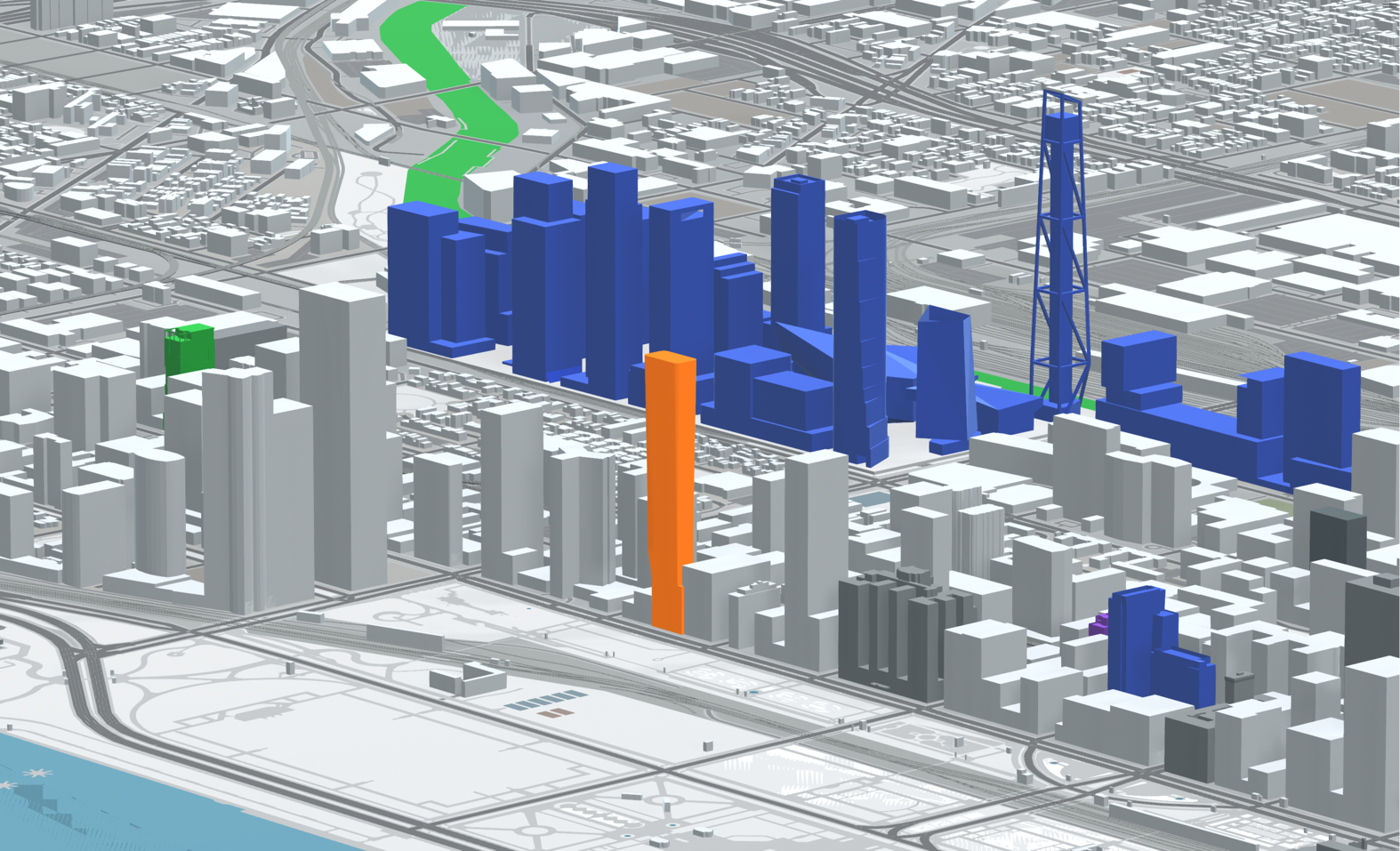
1000M (orange). Model by Jack Crawford
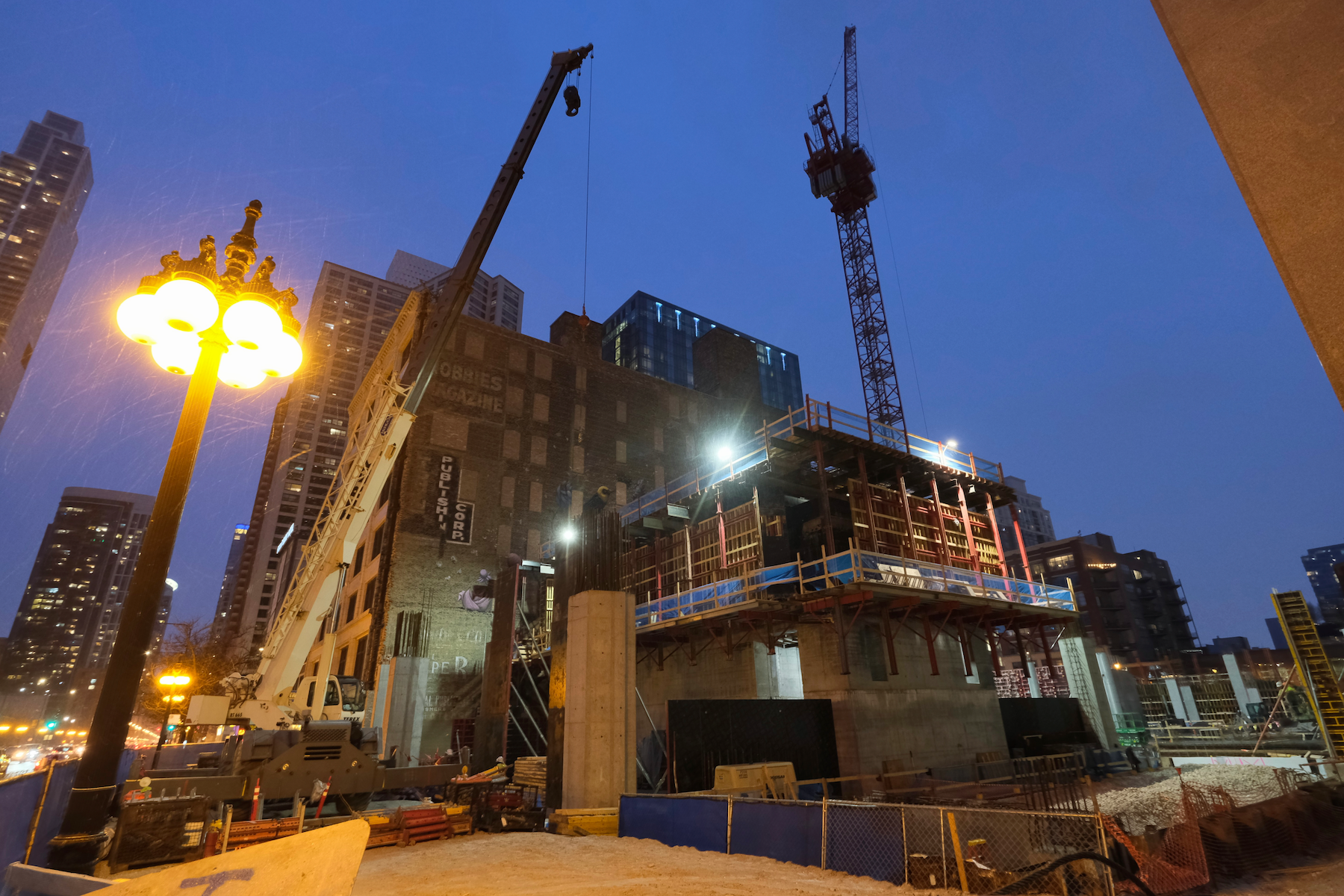
1000M. Photo by Jack Crawford
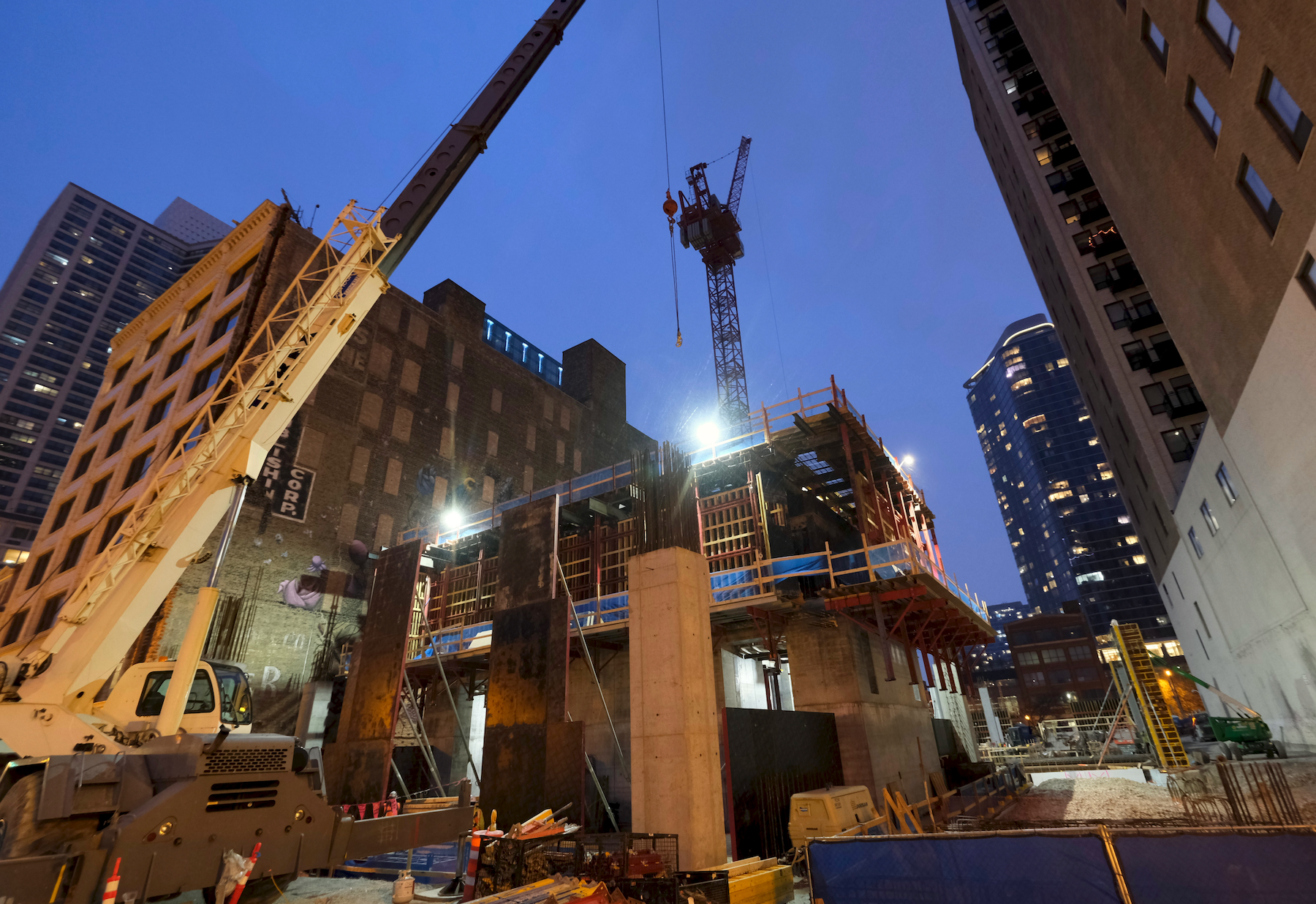
1000M. Photo by Jack Crawford
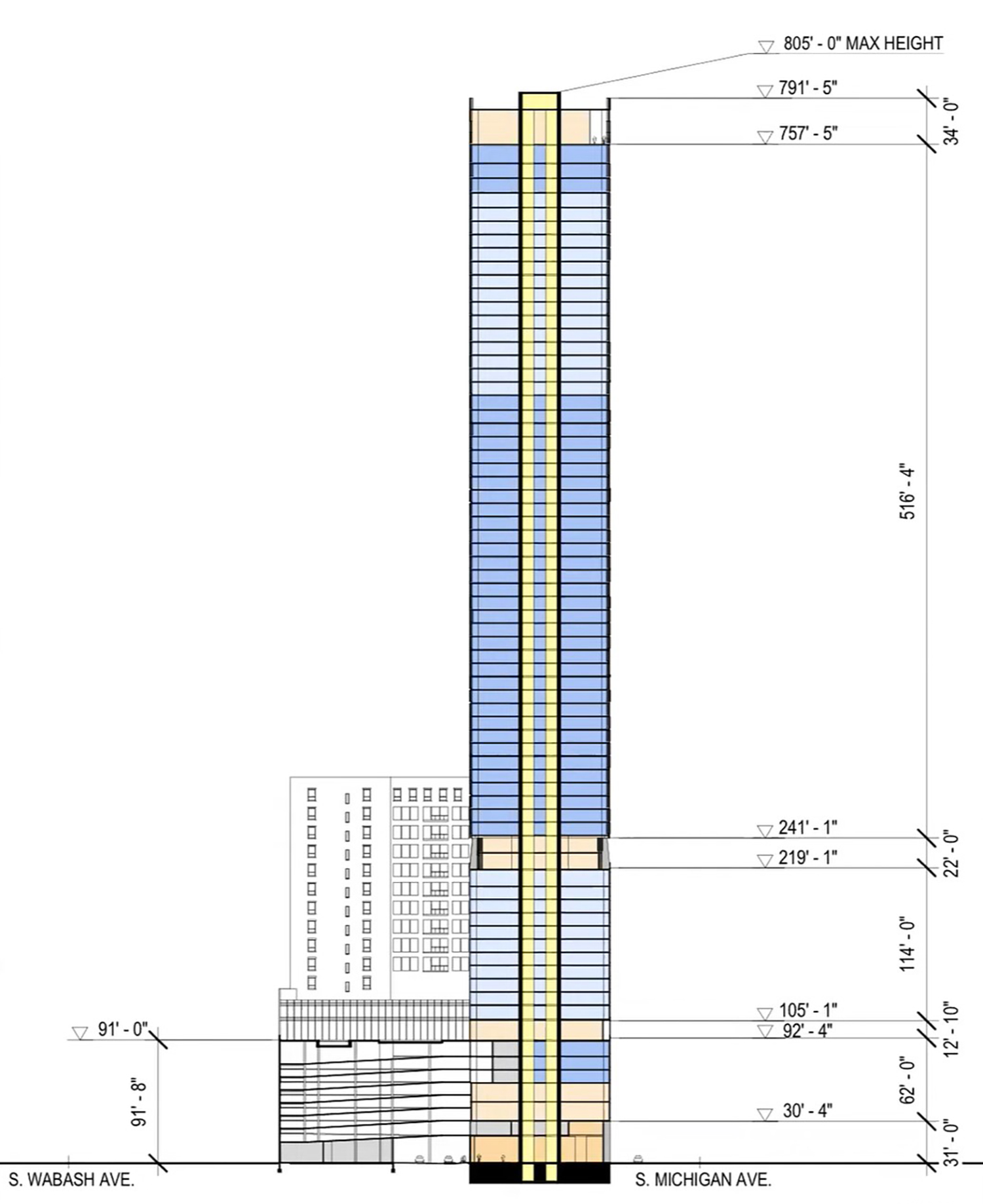
Building Section of 1000M. Drawing by JAHN
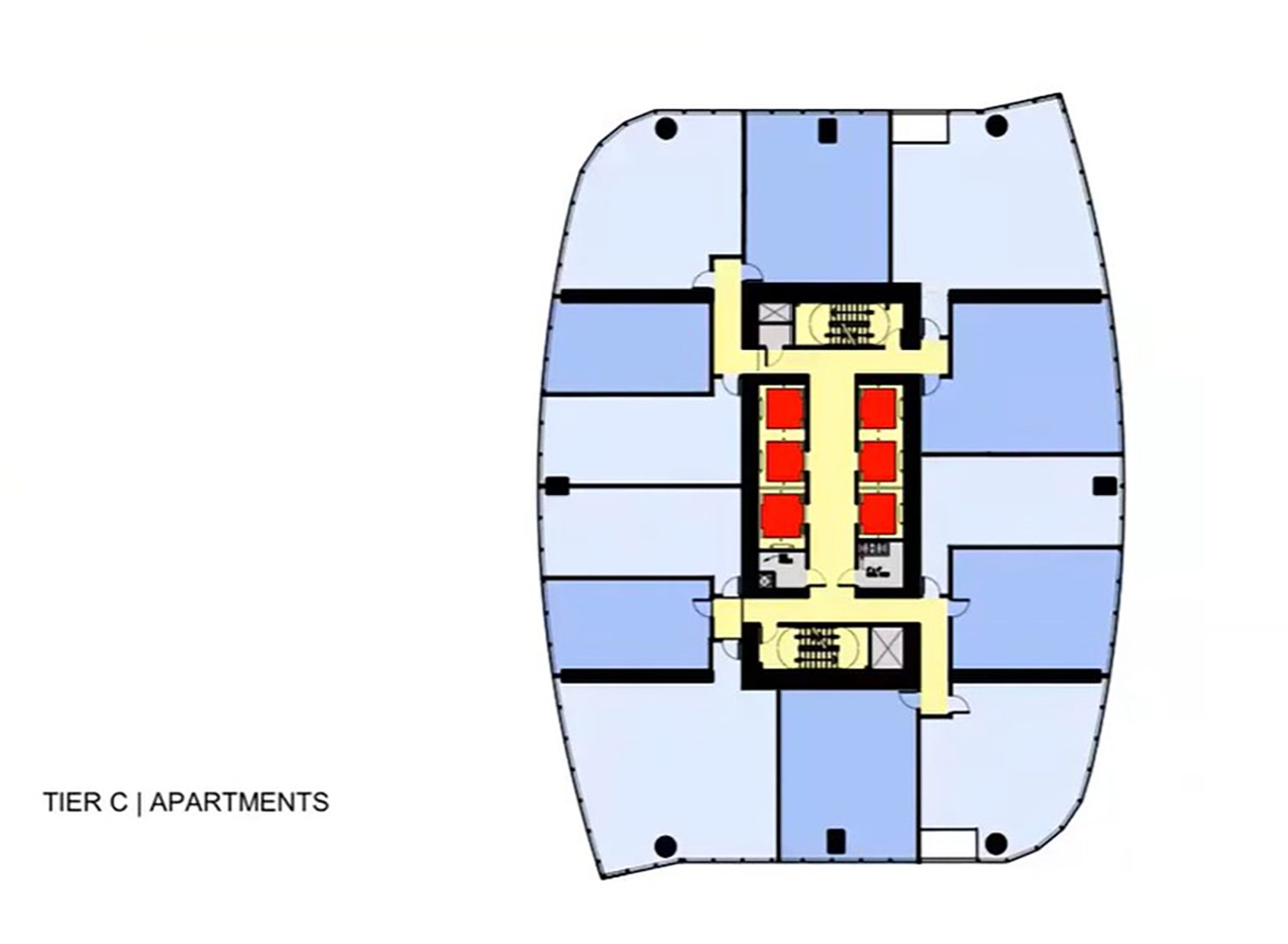
Typical Floor Plan for Tier C and D Apartments at 1000M. Drawing by JAHN
Half of the residences will be studios, while the remaining distribution includes 194 one-bedrooms, 148 two-bedrooms, and 28 three-bedrooms. Of this mix, the on-site affordable units under the Affordable Requirements Ordinance will consist of 11 studios, six one-bedrooms, five two-bedrooms, and one three-bedroom. Residences will be segmented into four tiers, lettered from “A” to “D.” The upper “D” tier units will house the penthouse apartments, which will span up to 3,000 square feet.
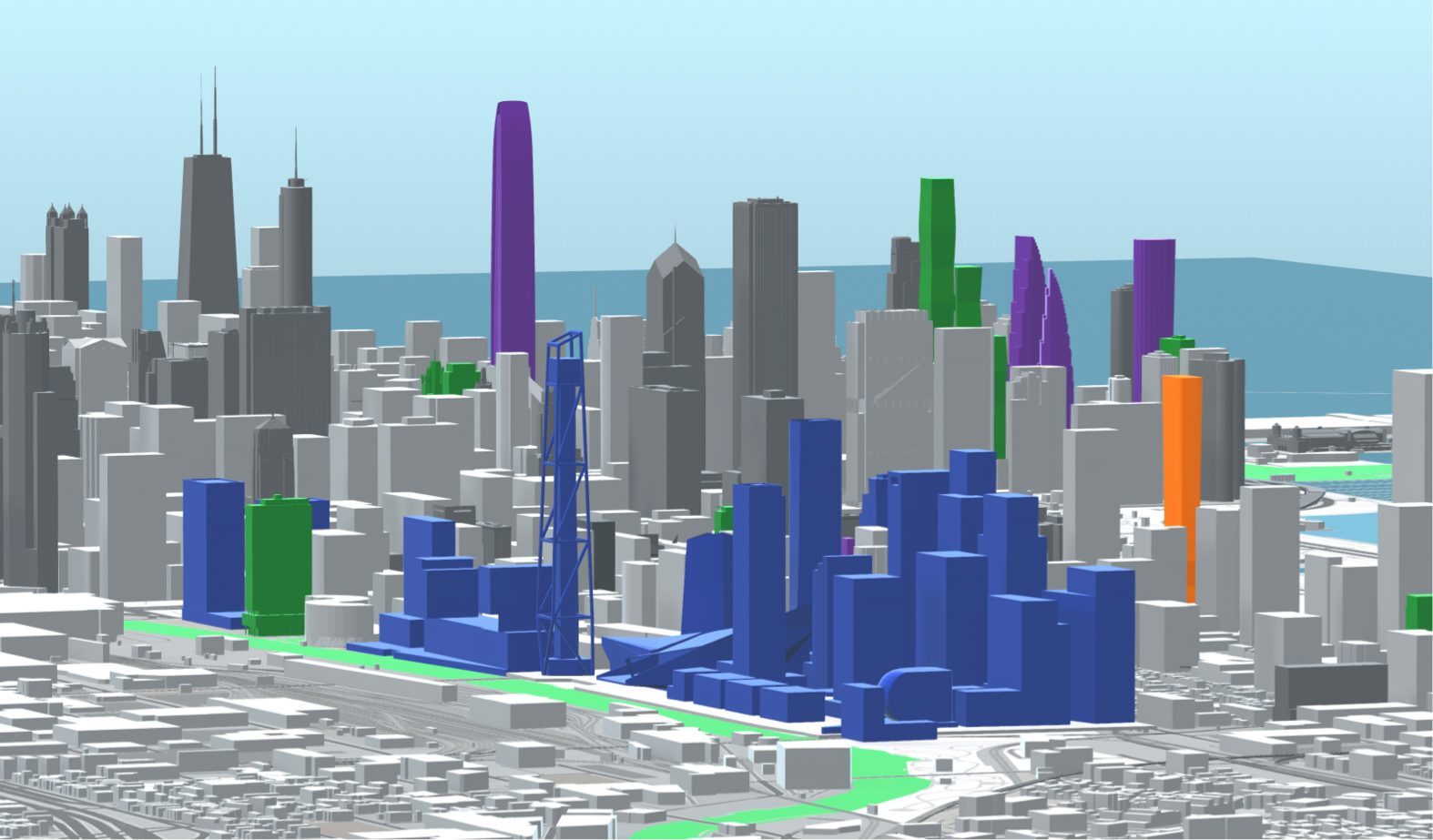
1000M (orange). Model by Jack Crawford
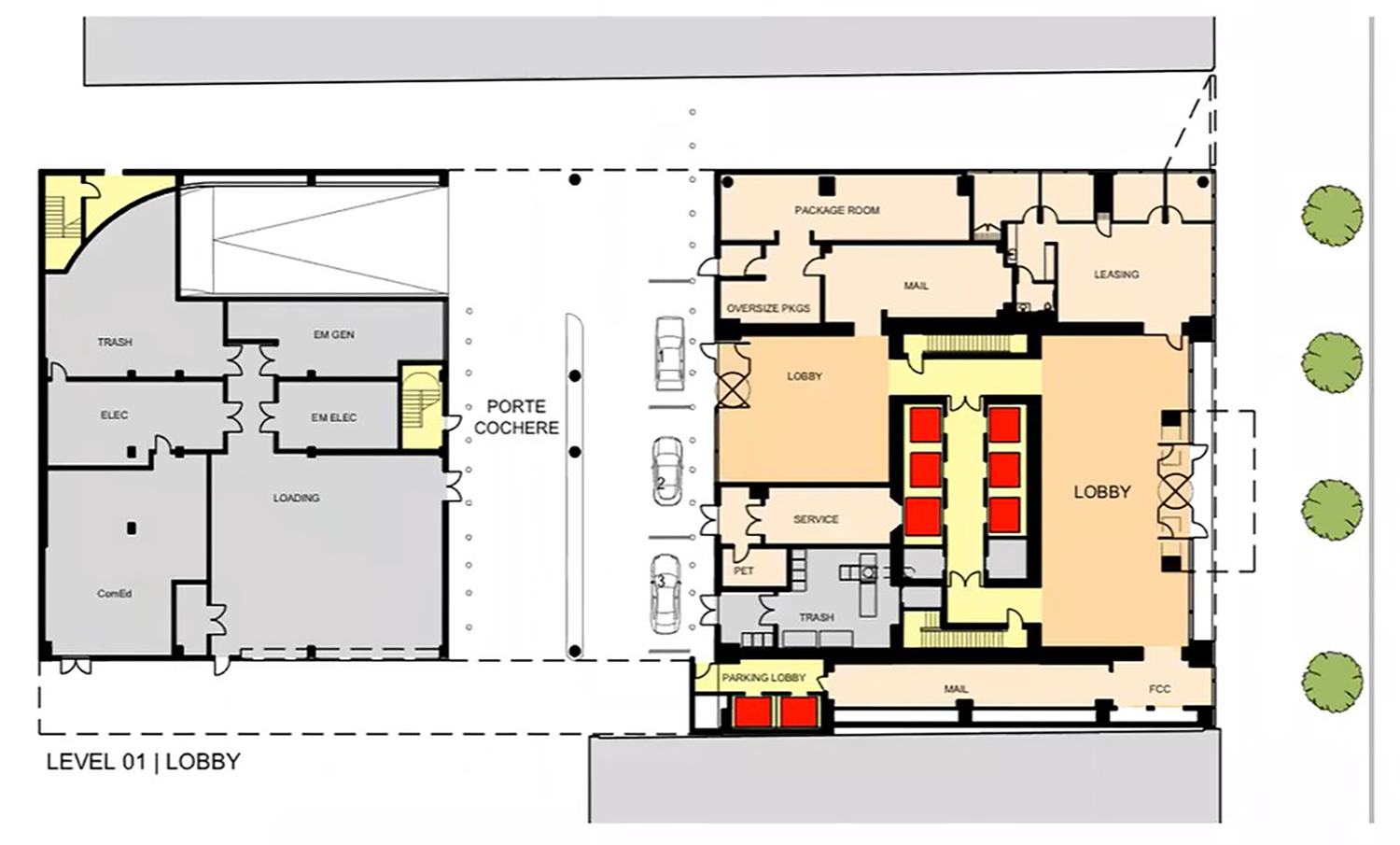
Ground Floor Plan for 1000M. Drawing by JAHN
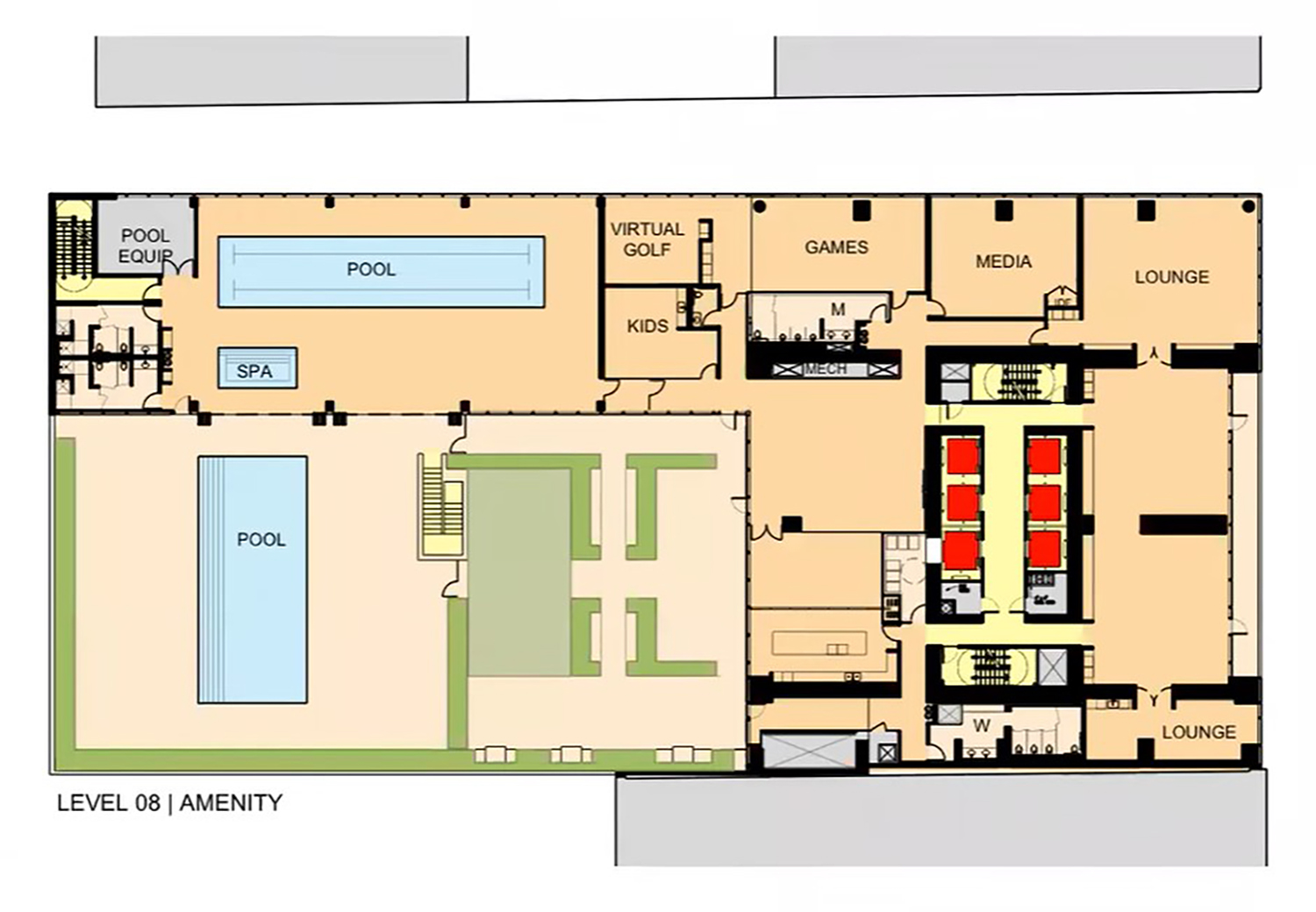
Floor Plan for Amenity Level at 1000M. Drawing by JAHN
Beyond the main residential programming, 1000M will be inundated with over 75,000 square feet of amenities. These spaces include a sprawling outdoor pool deck with cabanas and cookout stations, an indoor pool and spa, a virtual golf room, a kids’ room, a gaming room, multiple lounges, and a 73rd-floor bar.
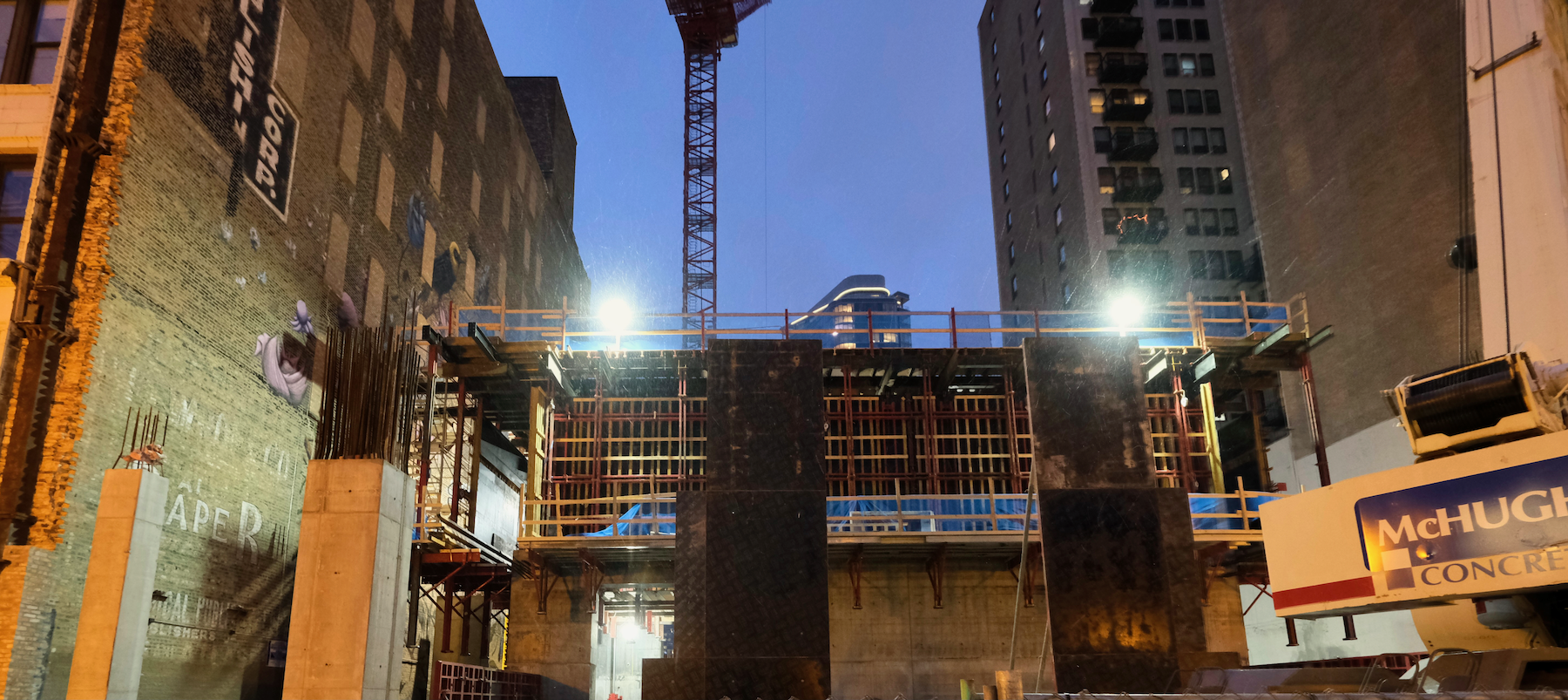
1000M. Photo by Jack Crawford
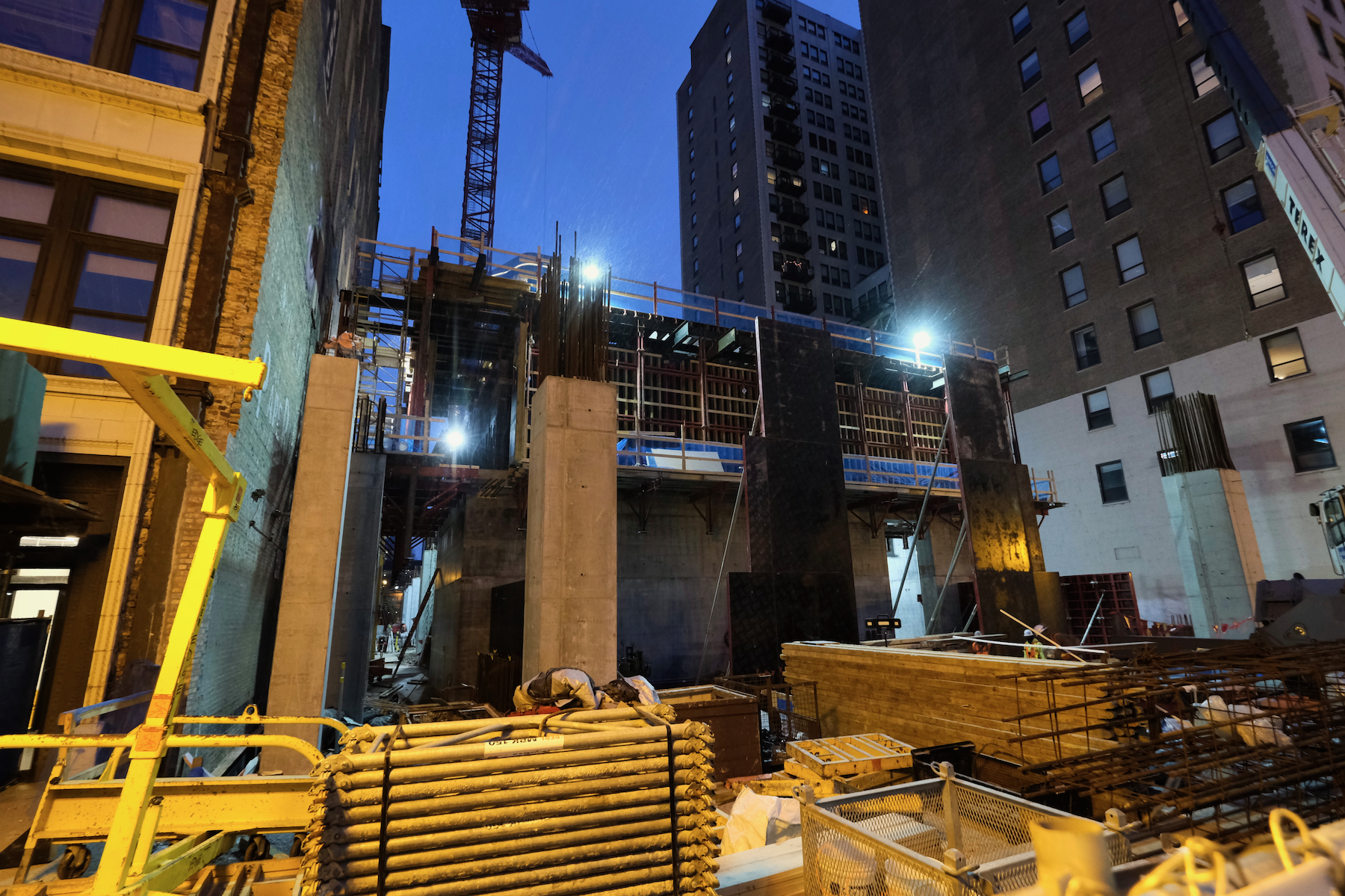
1000M. Photo by Jack Crawford
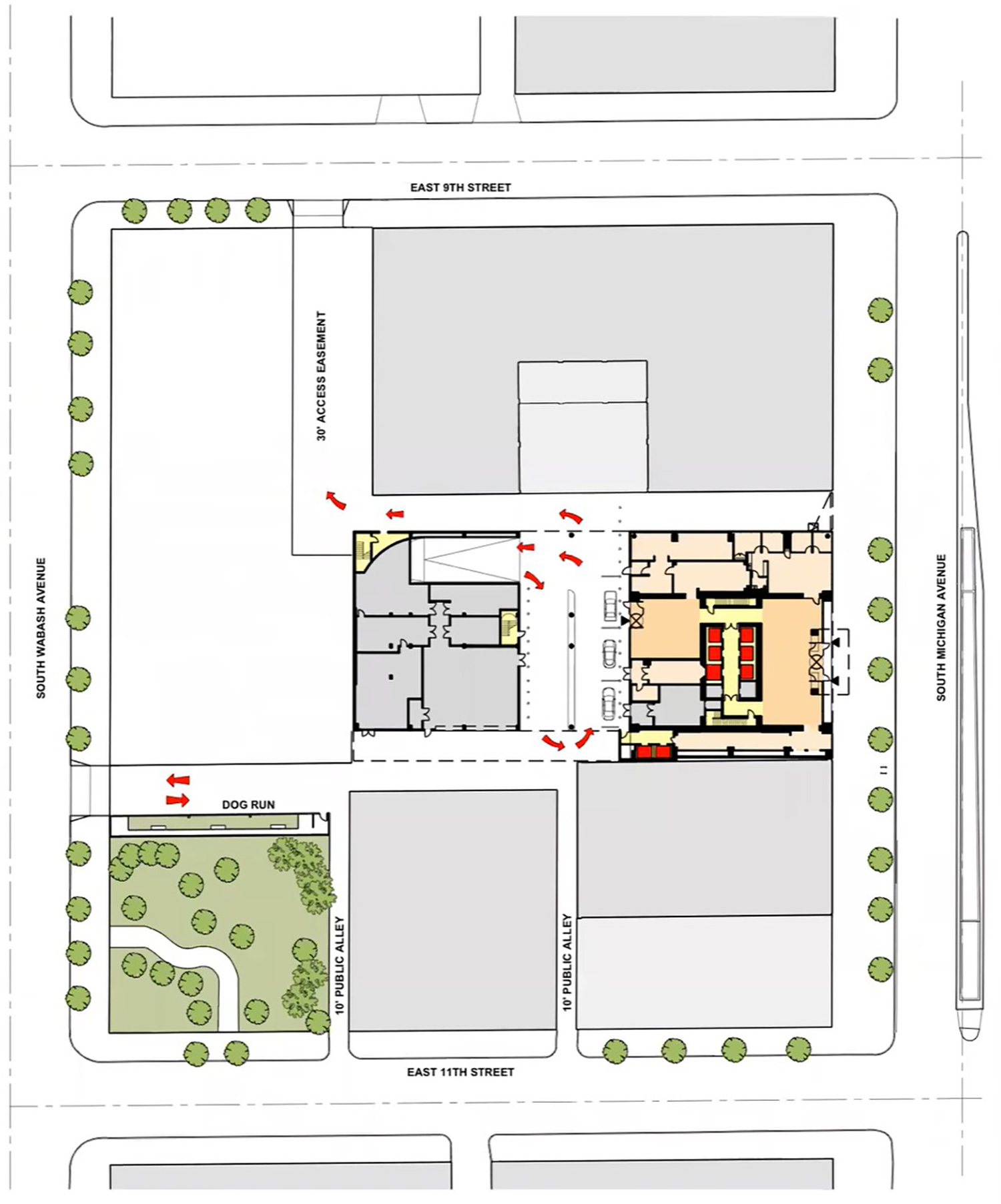
Site Plan for 1000M. Drawing by JAHN
Other features distributed throughout the podium include a porte cochere, a large lobby connecting to both the porte cochere and Michigan Avenue, a secure package room, as well as a dog spa.
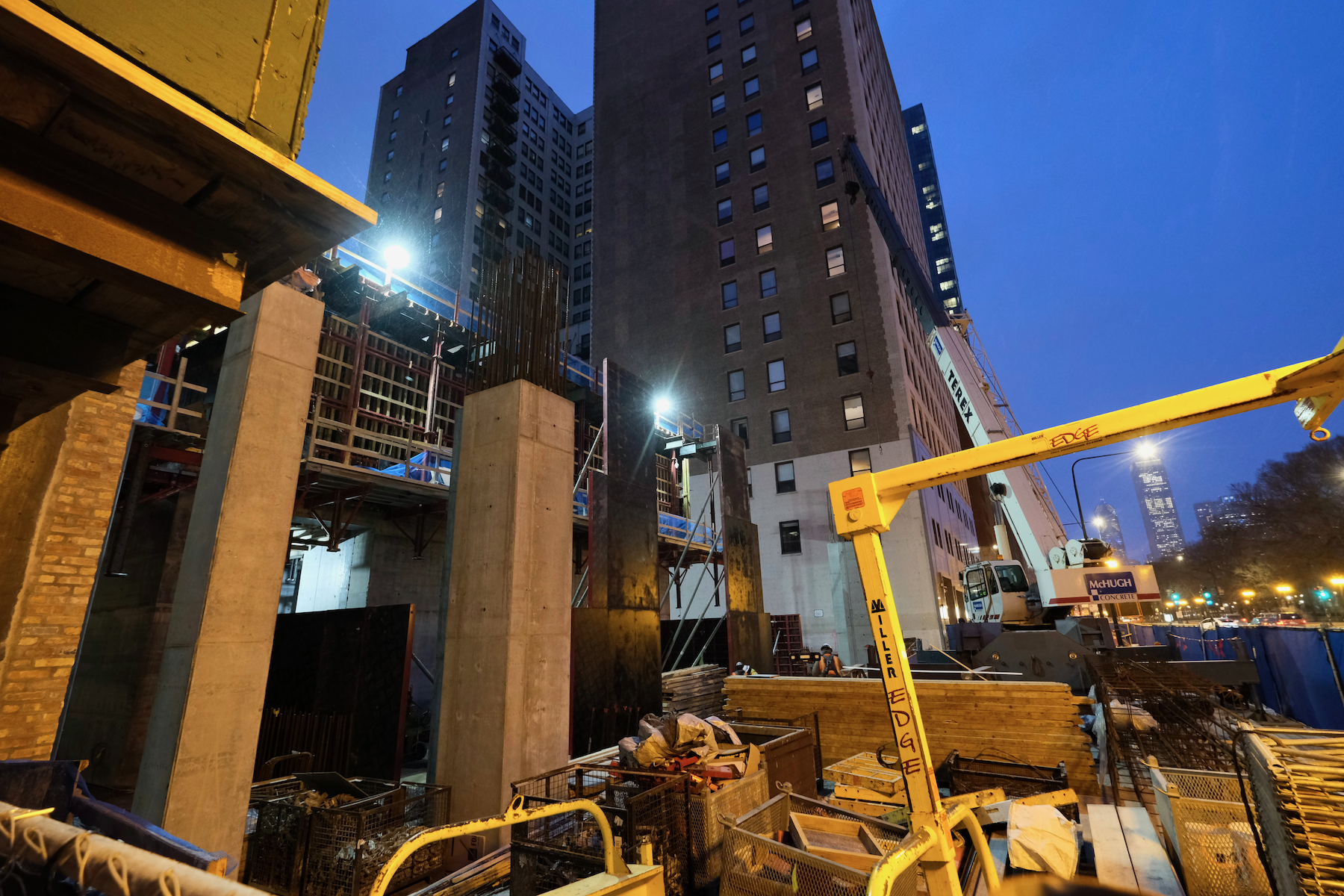
1000M. Photo by Jack Crawford
Closest transit options comprise of bus Routes 1, 3, 4, 12, 18, 29, 146, and 192 all within a five-minute walking radius. The CTA L also offers service for Green, Orange, and Red Line trains at Roosevelt station via a five-minute walk southwest. The Metra is also within close walking distance, with its Museum Campus/11th St. station via a four-minute walk southeast.
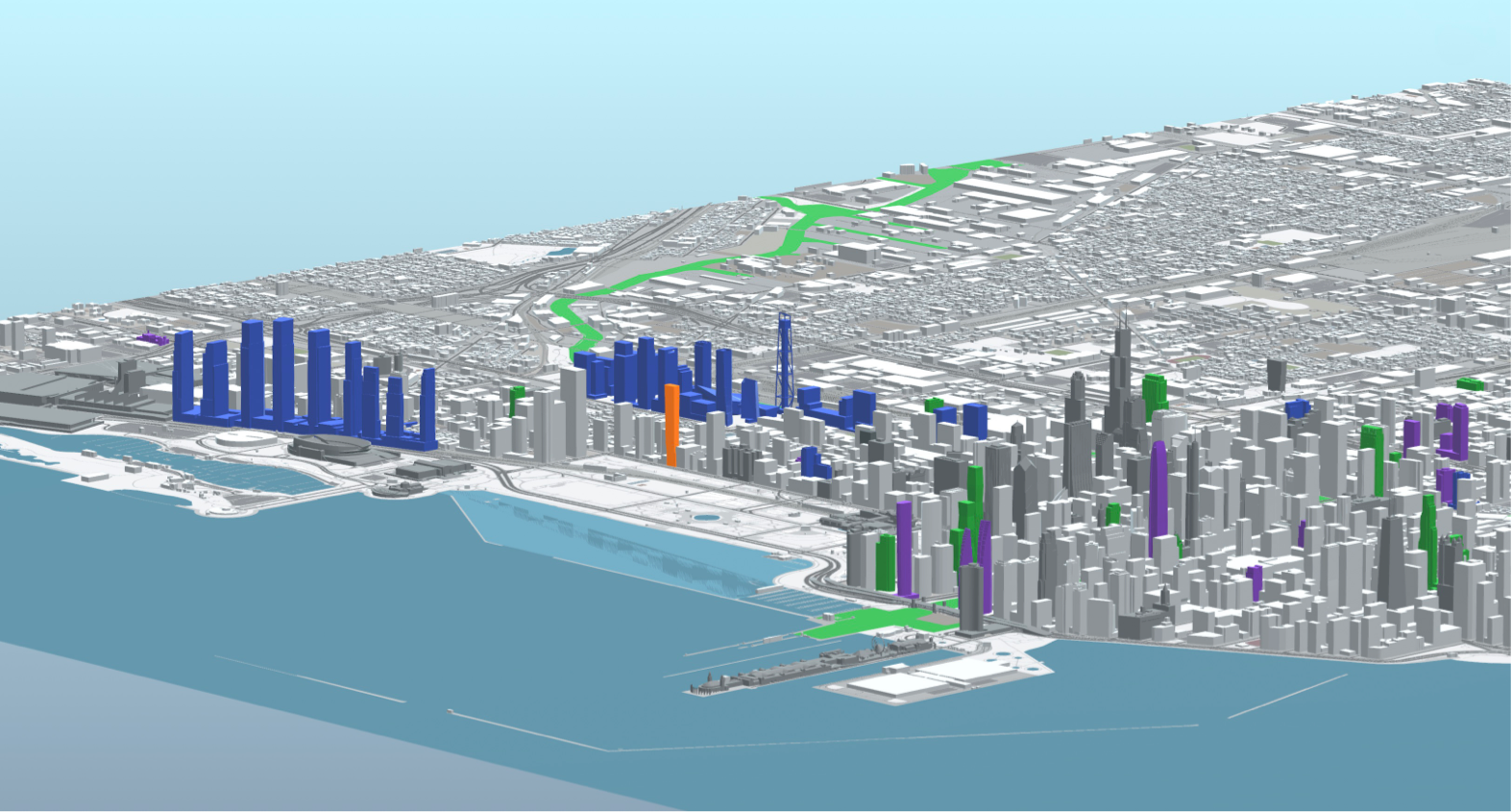
1000M (orange). Model by Jack Crawford
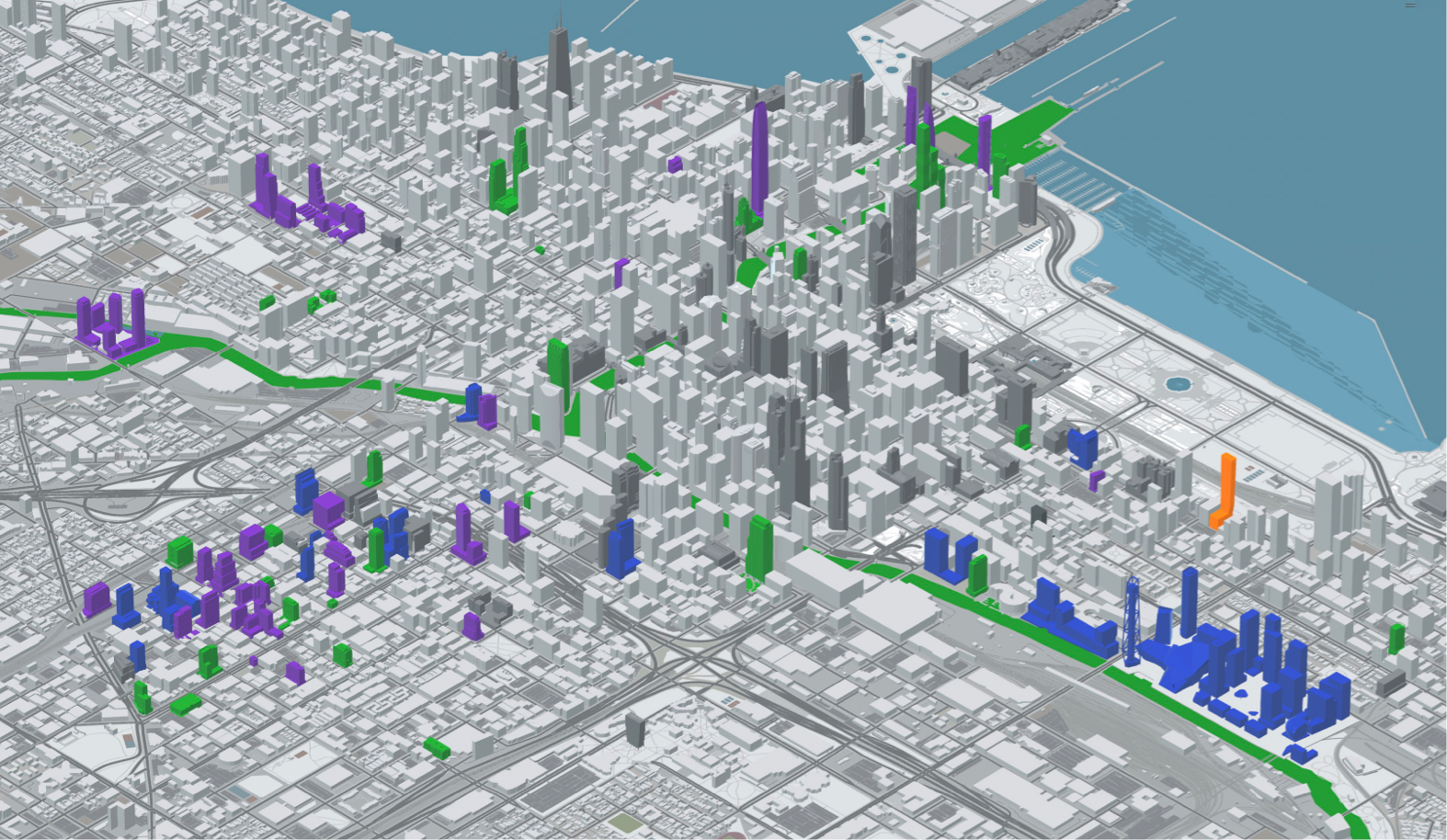
1000M (orange). Model by Jack Crawford
McHugh Construction is serving as general contractor, with move-ins expected for early 2025.
Subscribe to YIMBY’s daily e-mail
Follow YIMBYgram for real-time photo updates
Like YIMBY on Facebook
Follow YIMBY’s Twitter for the latest in YIMBYnews

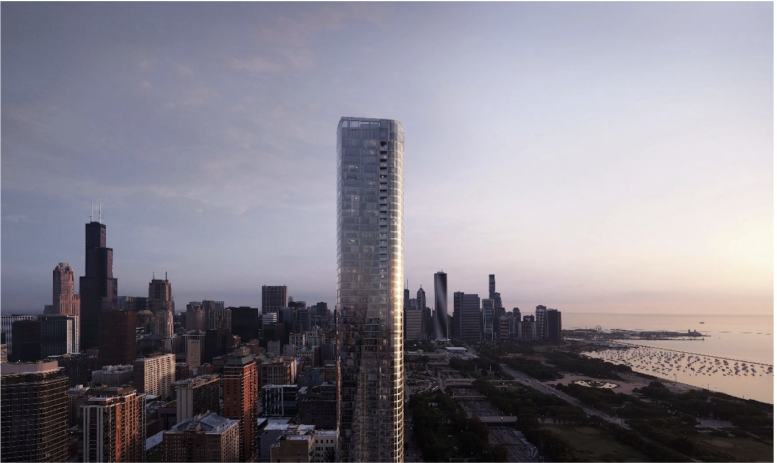
A good looking building. A climate change-denying massive parking garage. When will we learn better?
738 units, some people are going to need cars. You can park electric cars in the garage also. I hope this is all electric with no Nat gas feed, that is the future.
Yes, It’s vastly better than single family houses in the exurbs.
Boy, will this baby swing and whistle in those famous Chicago winds coming of the lake!
The “porte cochere” will make a great windtunnel……..
What’s the big tower thing near The 78?
Hi AJ, this is an observation tower that’s part of the Rivers 78 casino proposal.
Here is the official website: https://www.78chicago.com/rivers-78-partnership
and here’s a recent article on the project: https://chicagoyimby.com/2022/02/updates-on-city-casino-bids-as-selection-looms.html
Thanks!
Hey Jack, how come NEMA doesn’t have the same level of detail as other buildings? Absolutely love these models, and the green river!
Hi Rusty! The base model I’ve been using did not originally come with detail for NEMA, but I’m working on finding ways to either cover up or replace these lower-detail instances. Glad you like the Green River too ☘️
Geez Louise… BUILD THE 78… That project should be of Importance to the city.