Onni Development Group‘s 33-story residential tower at 354 N Union Avenue has now surpassed roughly the 20-floor mark. Located in the Fulton River District, the development will contain 373 apartment dwellings, from 400-square-foot studios up to 1,600-square-foot penthouses.
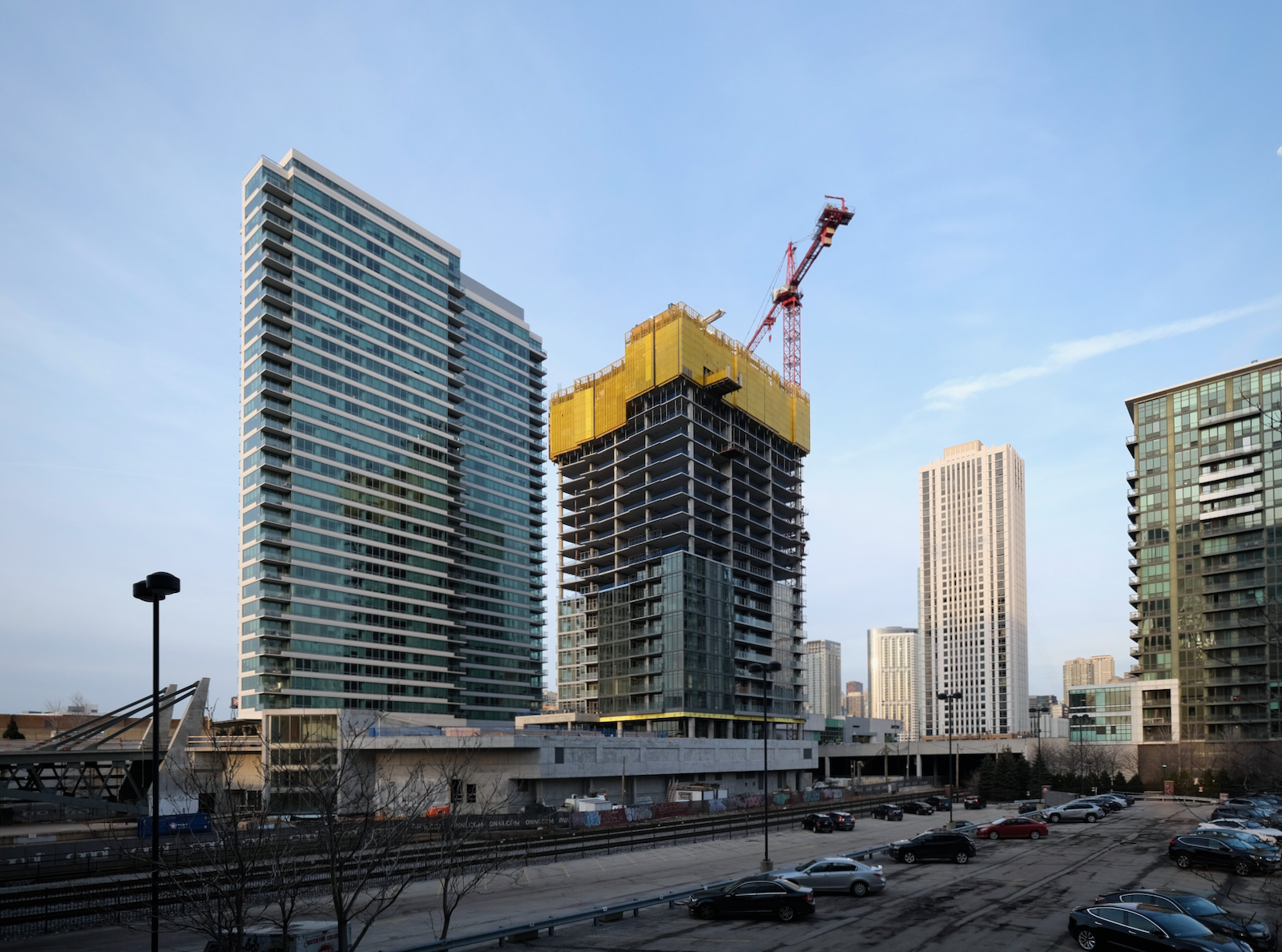
354 N Union Avenue. Photo by Jack Crawford
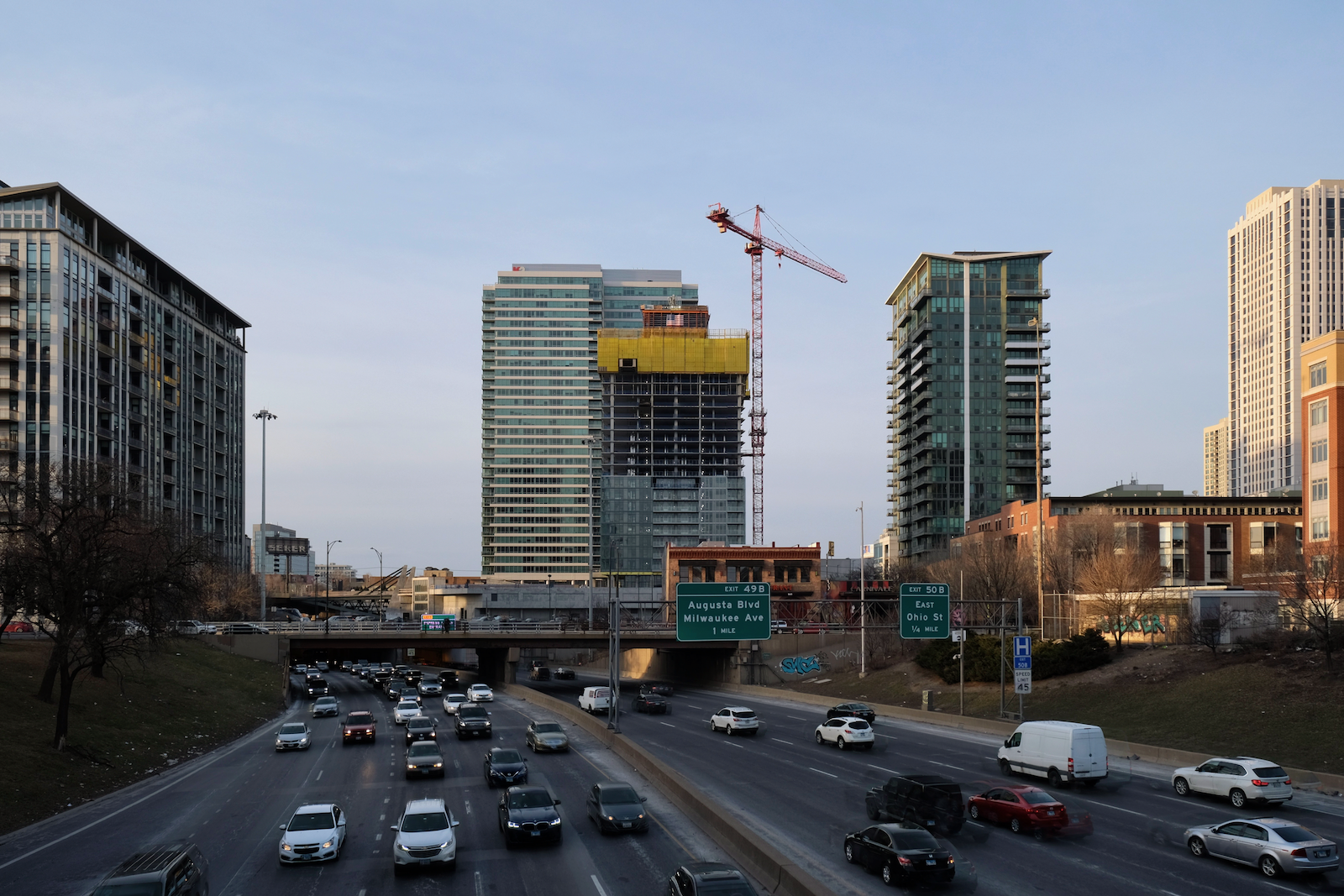
354 N Union Avenue. Photo by Jack Crawford
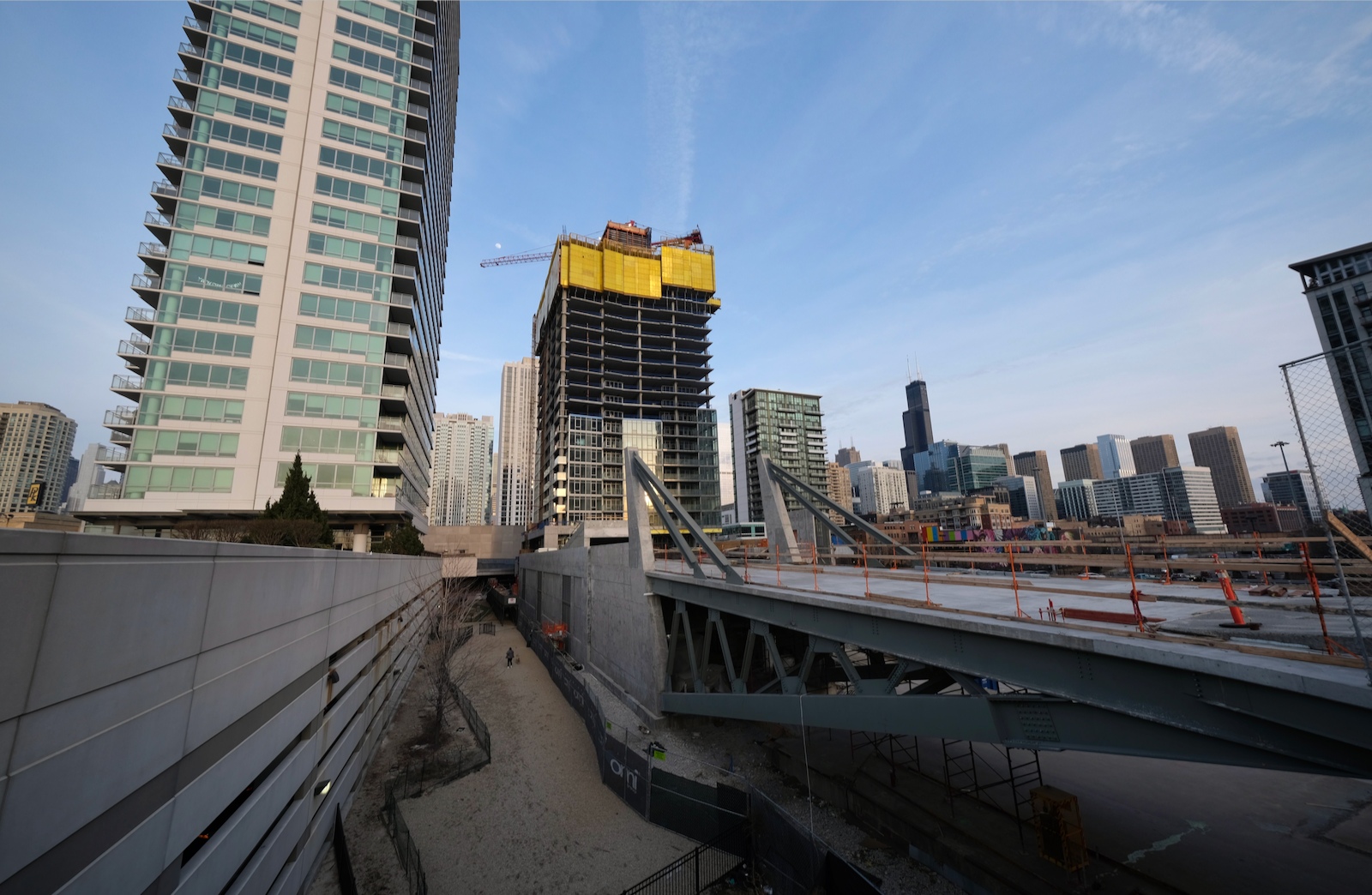
354 N Union Avenue. Photo by Jack Crawford
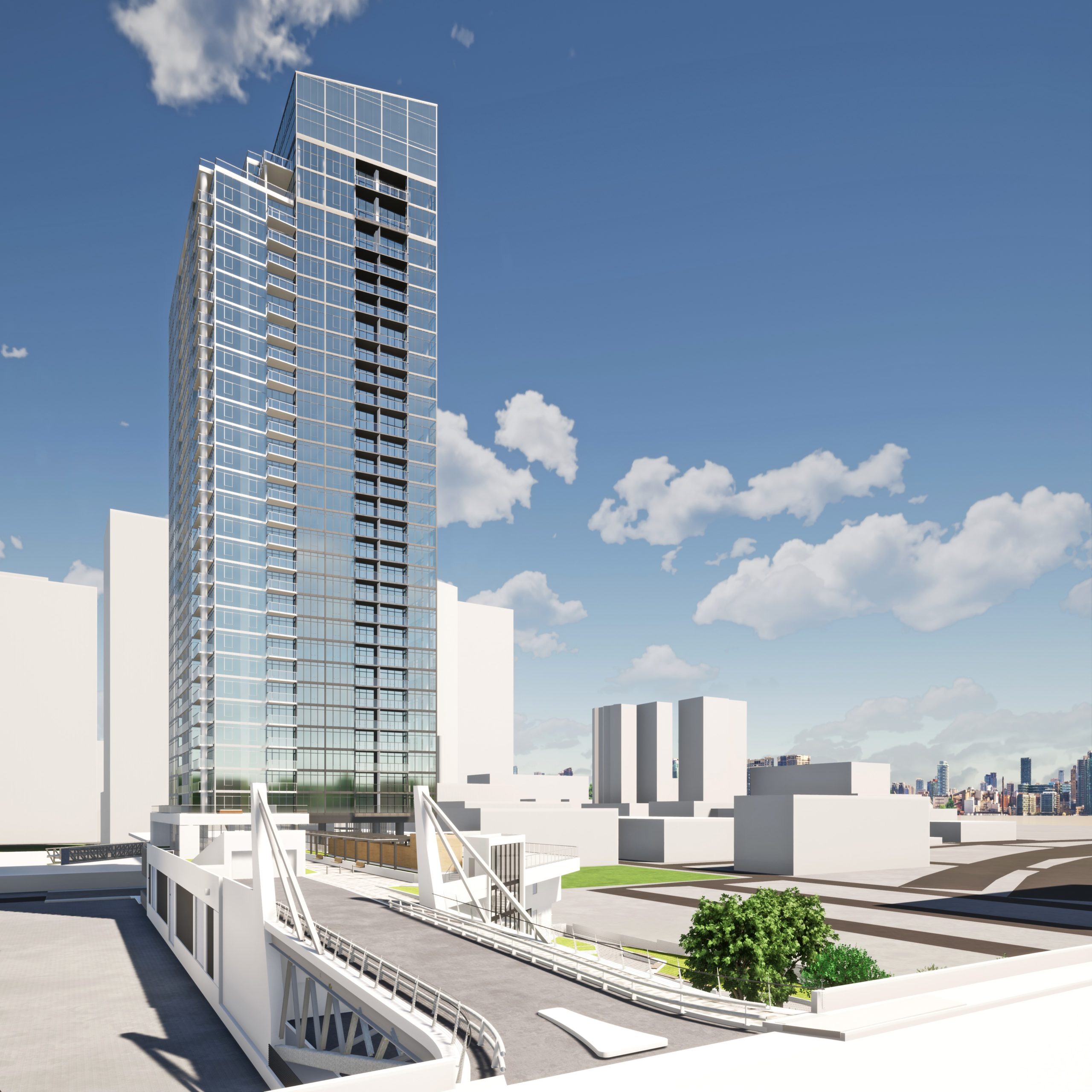
354 N Union Avenue. Rendering by Pappageorge Haymes
Chicago-based firm Pappageorge Haymes has schemed a crystal-like appearance for the 410-foot-tall edifice. As can be seen already in exterior progress, the outer envelope will have a highly reflective glass facade with a high volume of private balconies. The structure will break the mold of many of the recent flat-roofed developments, capped with its own pointed parapet.
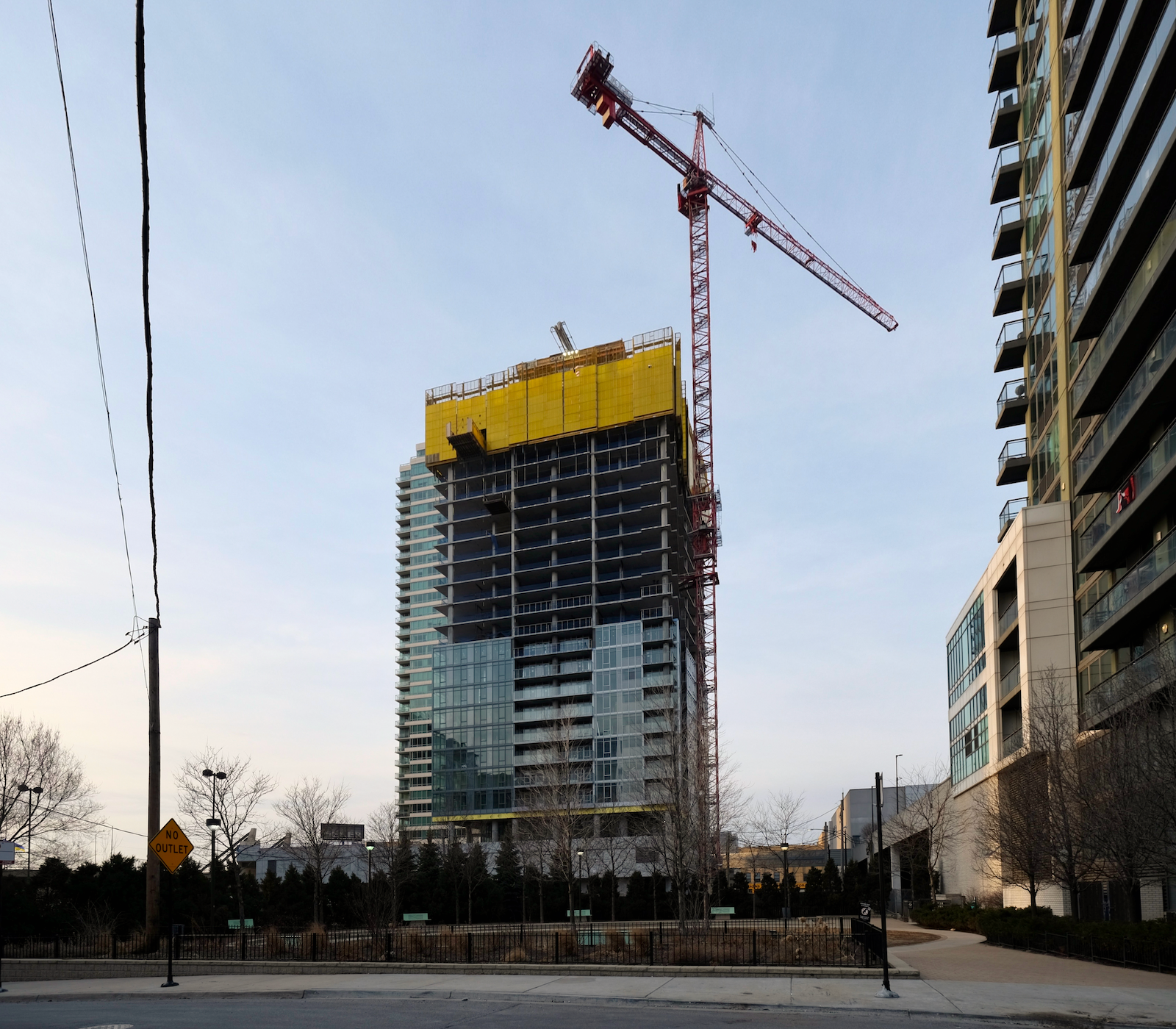
354 N Union Avenue. Photo by Jack Crawford
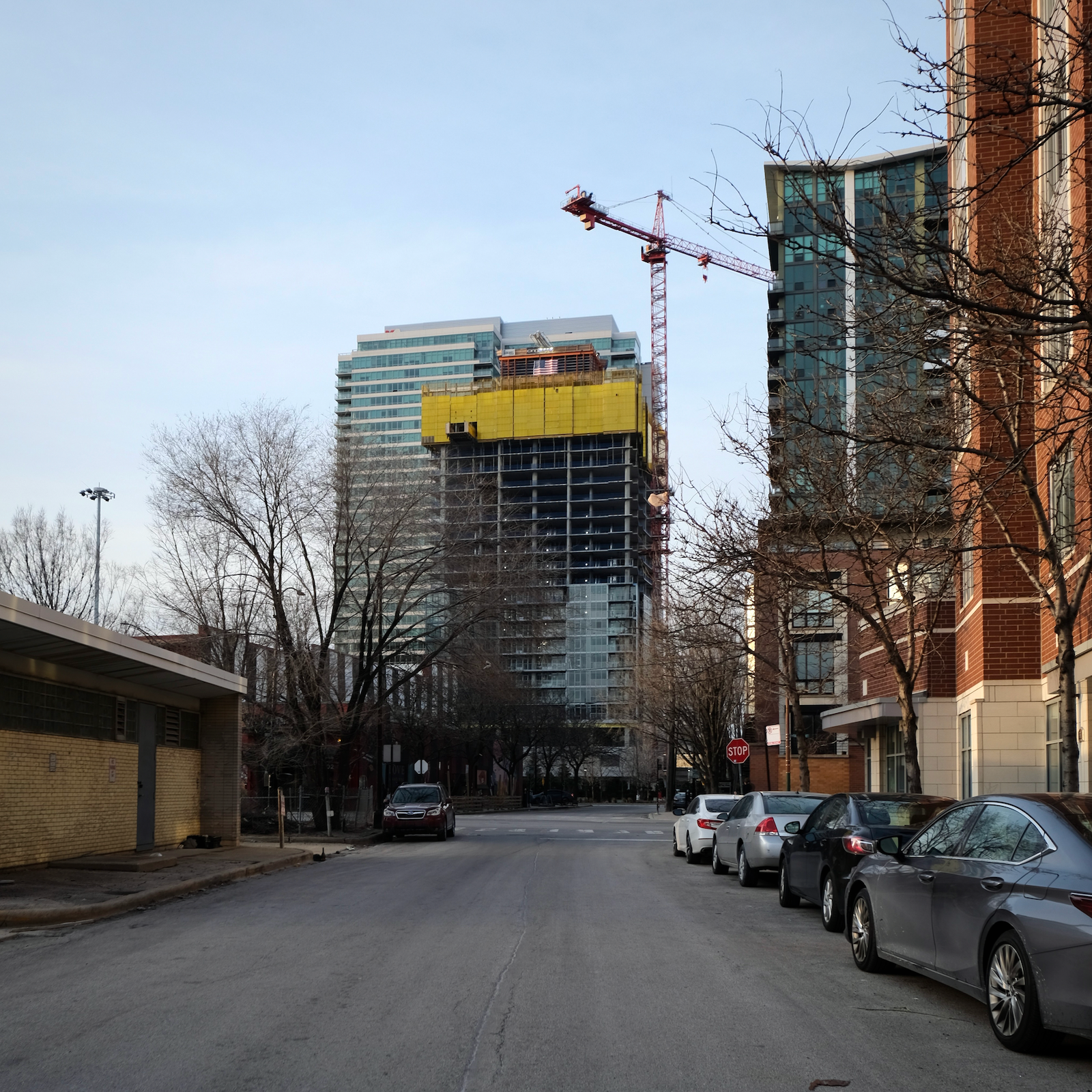
354 N Union Avenue. Photo by Jack Crawford
The development takes on a trapezoidal shapes that borders a unique mix of other properties. Directly to the north is the previously completed K2 Apartments, Jewel Osco to the east across Union Avenue, the Metra Rail to the south, and the elevated Halsted Street to the west.
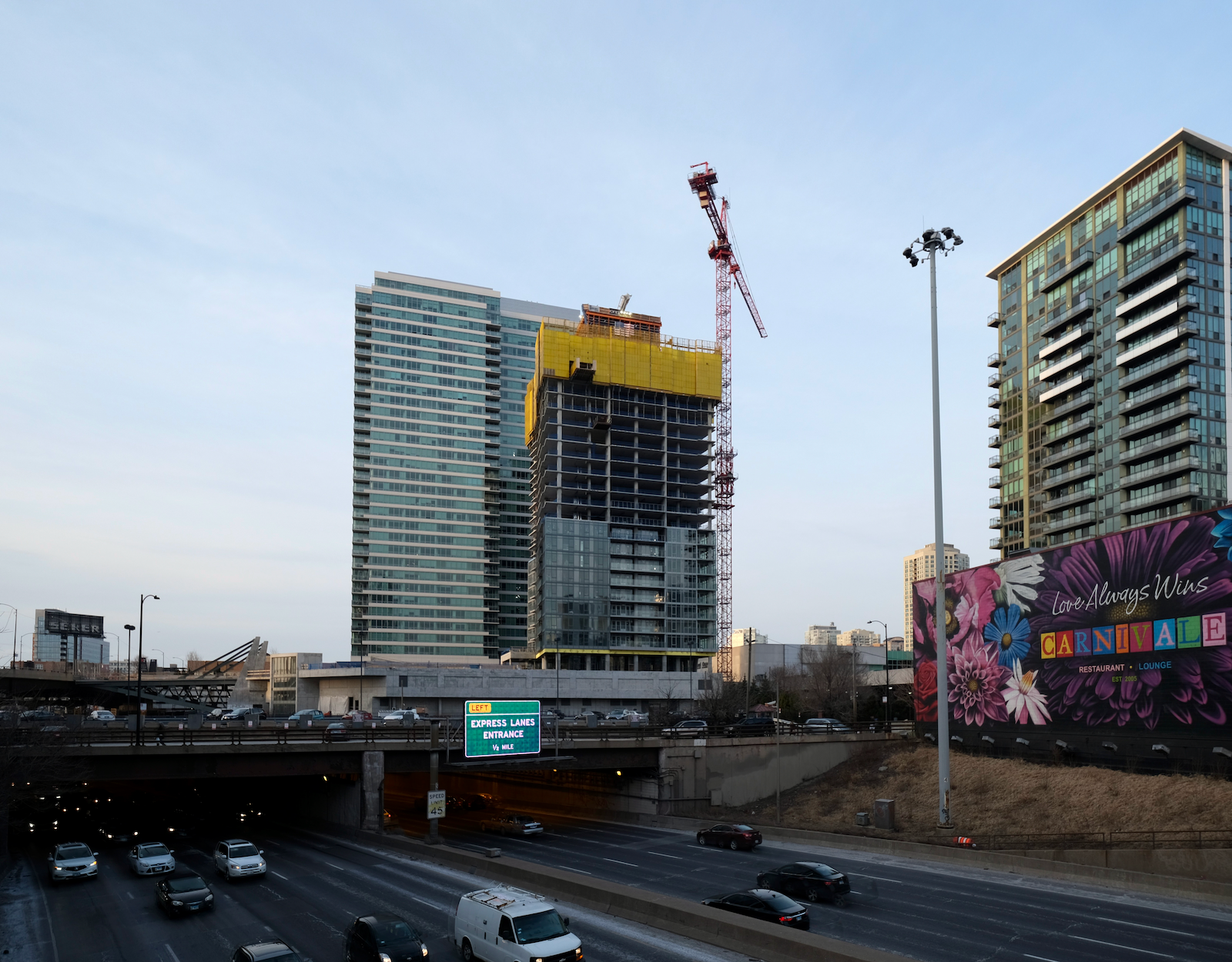
354 N Union Avenue. Photo by Jack Crawford
Residents will be able to enter the building either from Union Avenue on the first level or via a bridge from Halsted Street on the third level. Underneath this bridge just to the west of the podium will be a new urban park included in Onni’s plans.
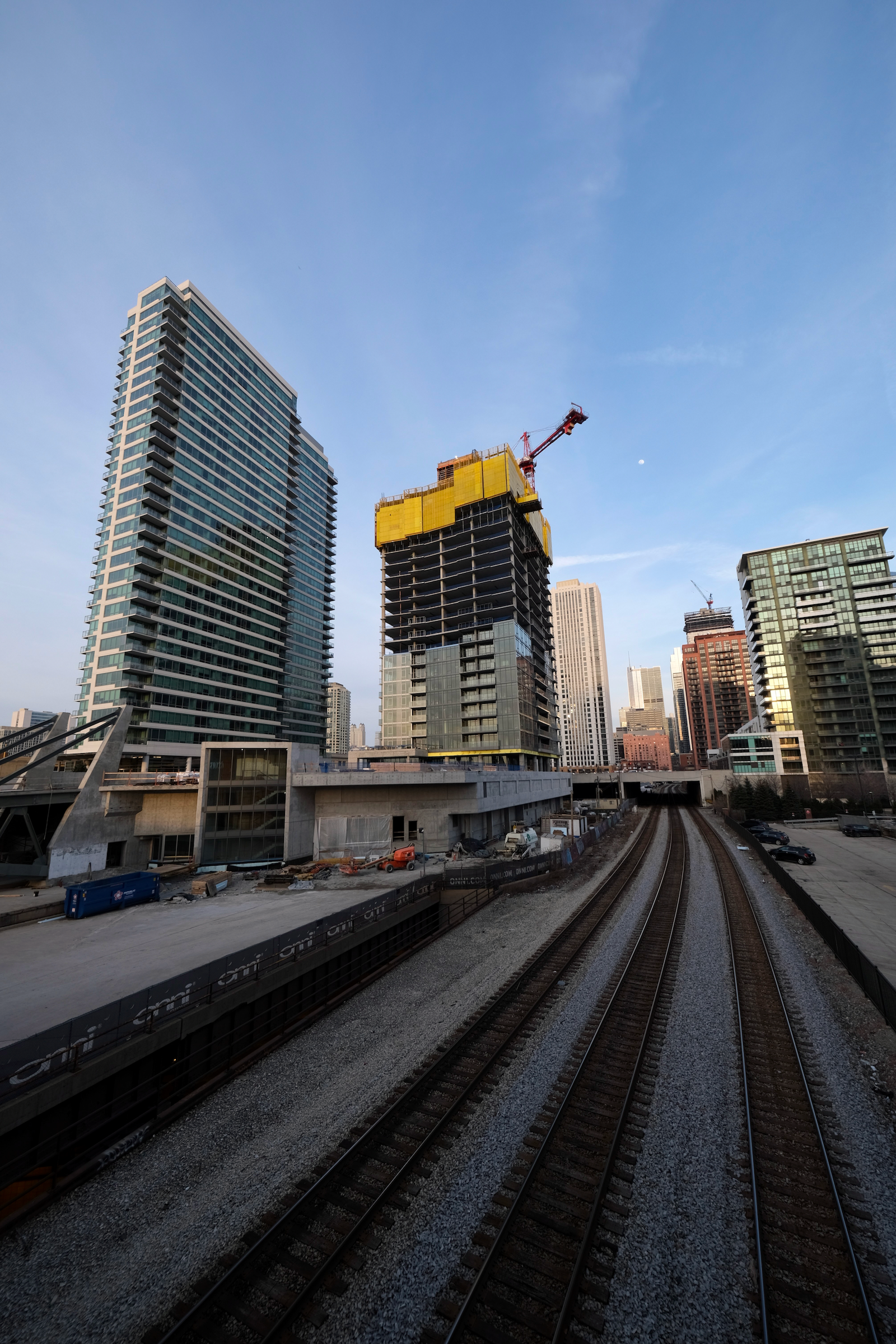
354 N Union Avenue. Photo by Jack Crawford
The third level will hold the bulk of the amenities, anchored by an expansive pool deck connected to various indoor common areas. Within the podium will be 145 parking spaces and a bike storage room with 116 slots.
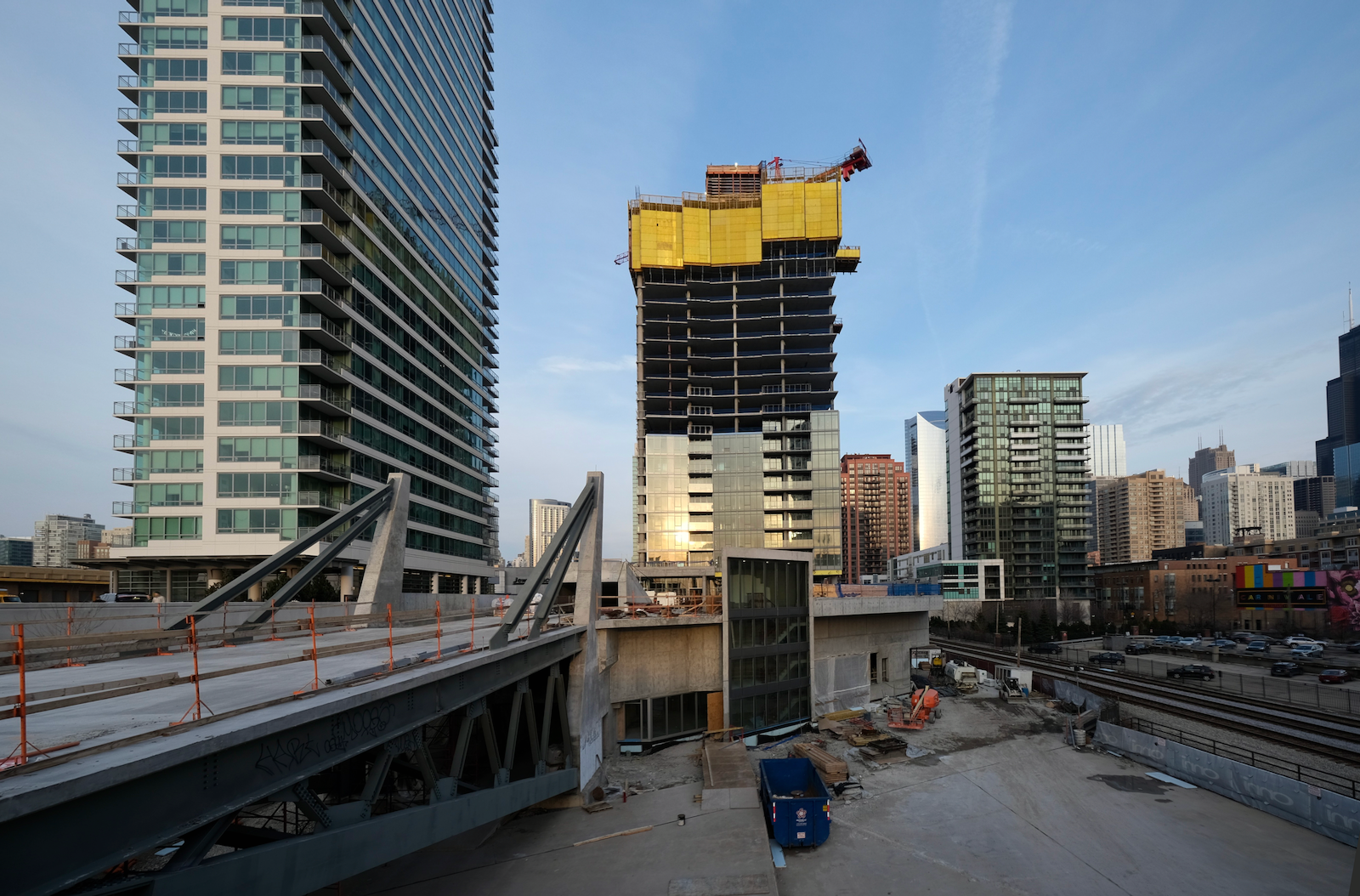
354 N Union Avenue. Photo by Jack Crawford
Nearby bus transit includes Route 56 at the intersection of Des Plaines & Kinzie/Milwaukee via a three-minute walk east. Just a three-minute walk south to Halsted & Fulton is service for Route 8. Anyone looking to board the L will find Blue Line service via a five-minute walk northwest to Grand station, along with the Green and Pink Lines via a seven-minute walk southeast to Clinton station.
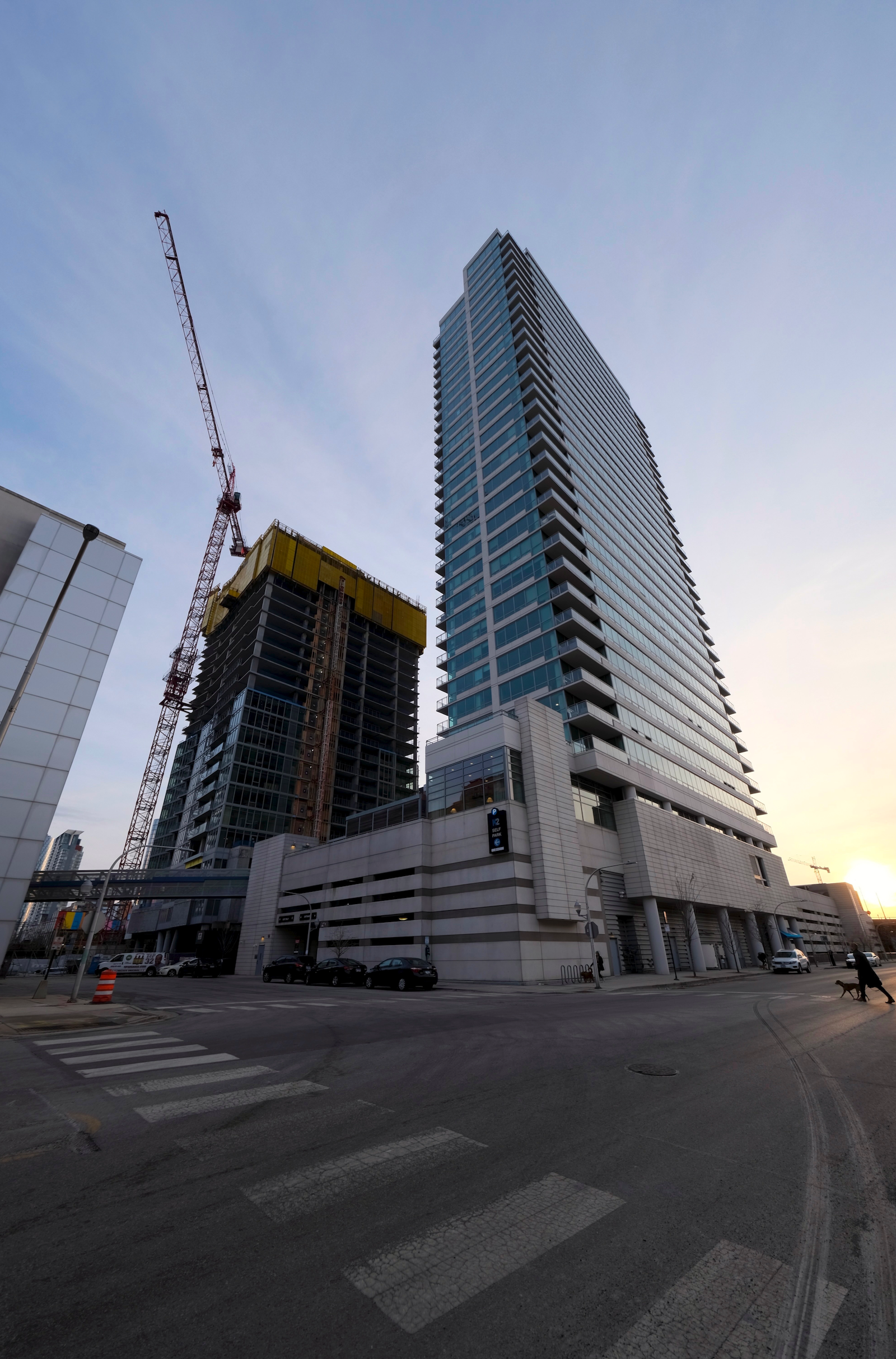
354 N Union Avenue. Photo by Jack Crawford
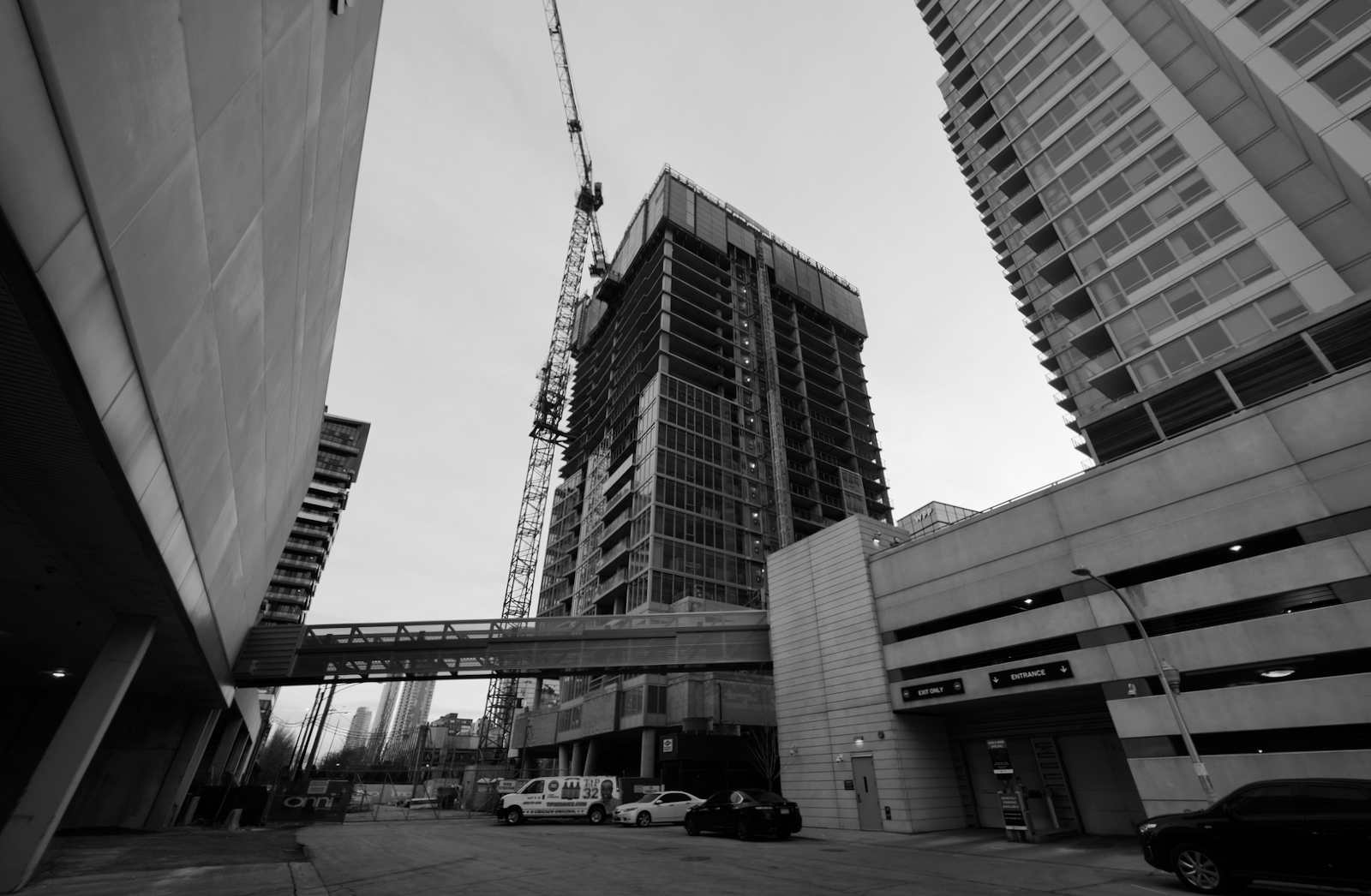
354 N Union Avenue. Photo by Jack Crawford
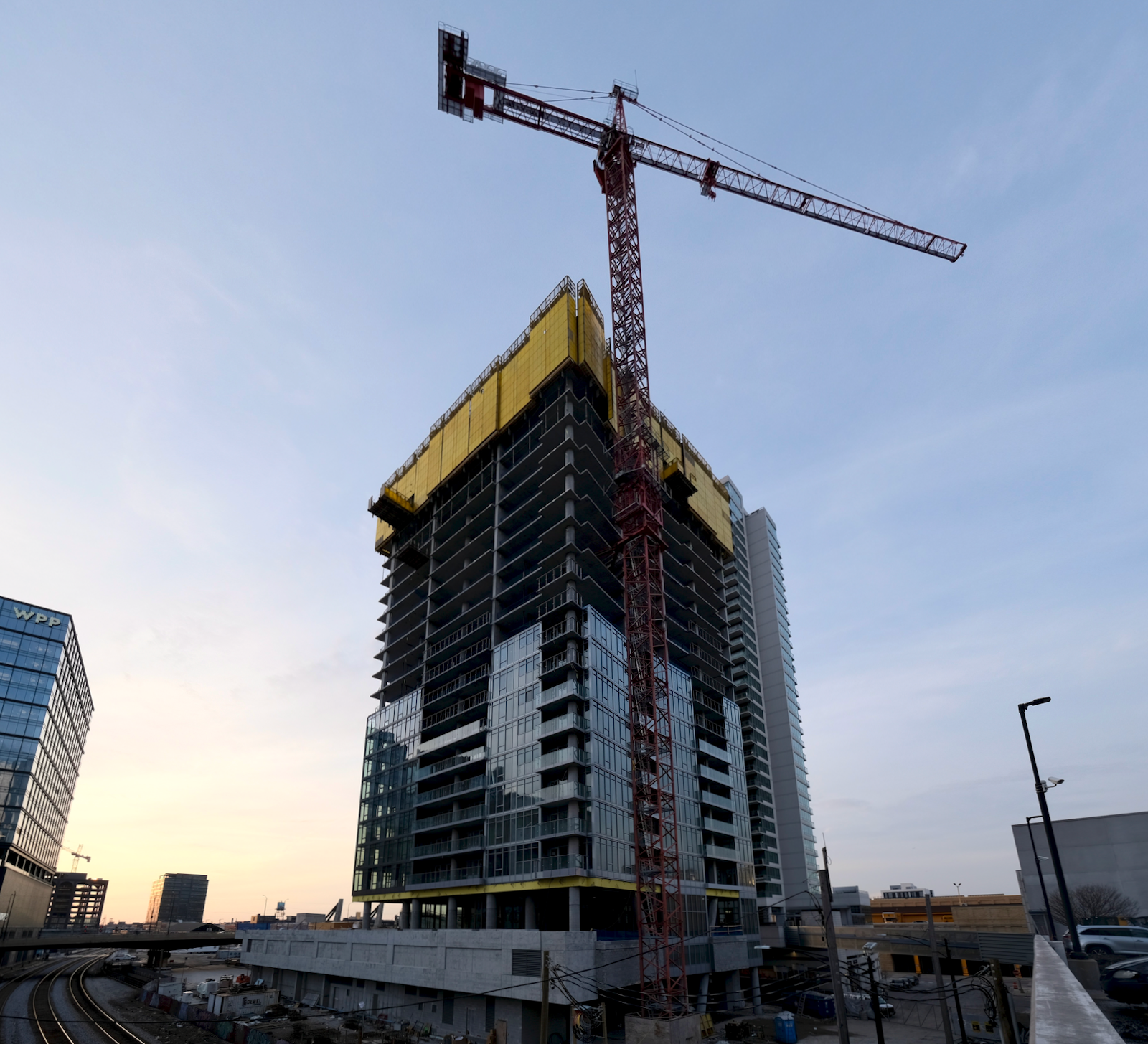
354 N Union Avenue. Photo by Jack Crawford
Totaling at a reported $112 million, the project is being built by the developer’s construction arm, Onni Contracting. With structural work rapidly progressing, a topping out is likely to occur during the latter half of this year, with a full completion anticipated for next year.
Subscribe to YIMBY’s daily e-mail
Follow YIMBYgram for real-time photo updates
Like YIMBY on Facebook
Follow YIMBY’s Twitter for the latest in YIMBYnews

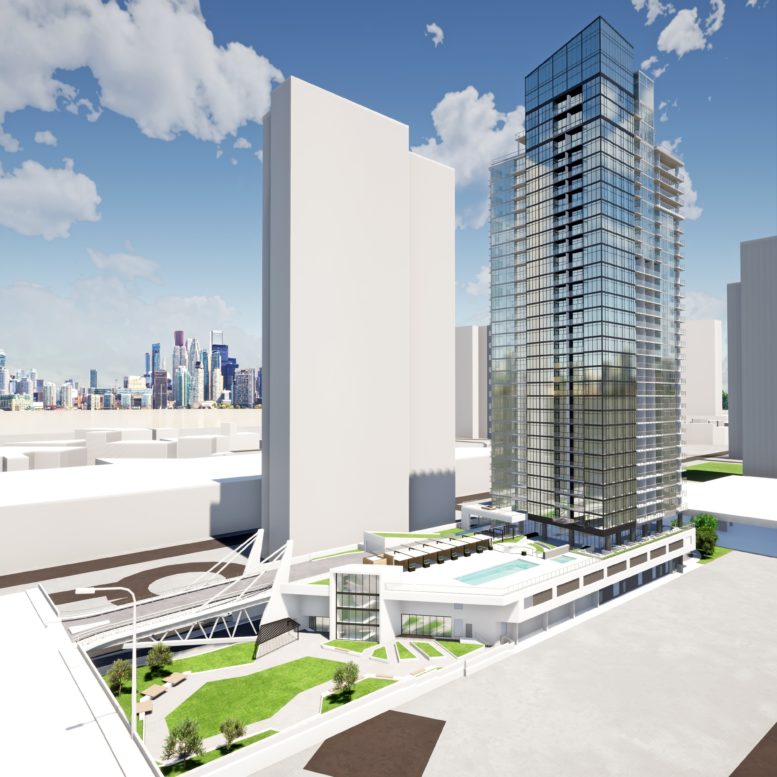
I like the density, but this one is so booooring. Onni just cranks out exclusively economic buildings
^ Yep. The parking podium design is truly bleak.
I think it’s cool. I mean of course the design could be more contemporary but the parapet is cool and I think the place-making is nice. That lil bridge and sunken park are quite cool and will make that asphalt dead zone much greener.
All these personal parks that come standard with high-rises today amount to a few stroller pushers and dog walkers having an oasis. That’s a lot of wasted land for a few individuals to feel like they’ve left the city behind. Another tower could rise on that site to help demand for all the parks we already have. We don’t need a “park” within 5 minutes of everyone in the city.
lol it’s west loop, there is literally zero green space over there and it definitely doesn’t have a low-density problem.
There’s a couple parks nearby in Fulton Market and a couple other projects coming in the near future doing this same pocket park concept. The greater point is most of these green spaces are dead the majority of time and waste space that could support more development. Literally every megadevelopment planned in Chicago is including a ton of open/green space. Podiums offer green spaces and now high rises are coming with their own personal parks. It’s kind of hard to have vibrant parks and plazas when there’s open/green spaces on every other development.
this park is 100% publicly accessible tho which is why it’s hard to follow the rage.
The parks are for the dog owners, so they can refuse to use the dogs runs that are designed for them and poop on the real grass.
It says on the official development PDF that it is open to the public during daylight (and it can easily be enhanced over the years) — you guys need to use critical reading skills more.
Fresh renderings after 5+ years
I’m surprised no one else called this out. Lol