This week, the Chicago-based developer known as The Habitat Company announced its acquisition of 344 N Canal Street, which will give rise to a new 33-story mixed-use tower in the Fulton River District. The joint project with Diversified Real Estate Capital, LLC is set to yield a ground-level retail component and a total of 343 rental units. Unit layouts will vary in size between studios, one-bedrooms, and two-bedroom residences.
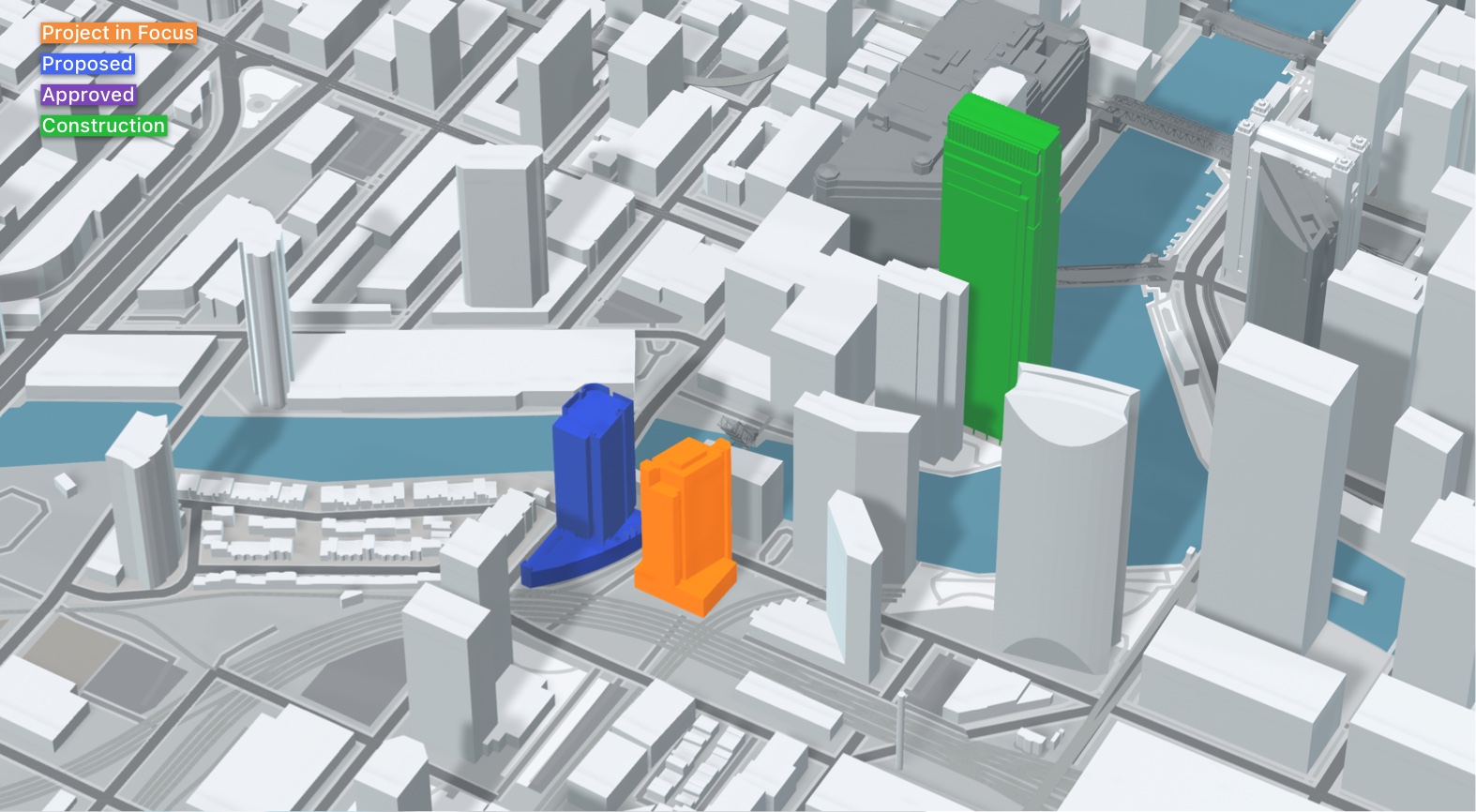
344 N Canal Street (orange). Model by Jack Crawford
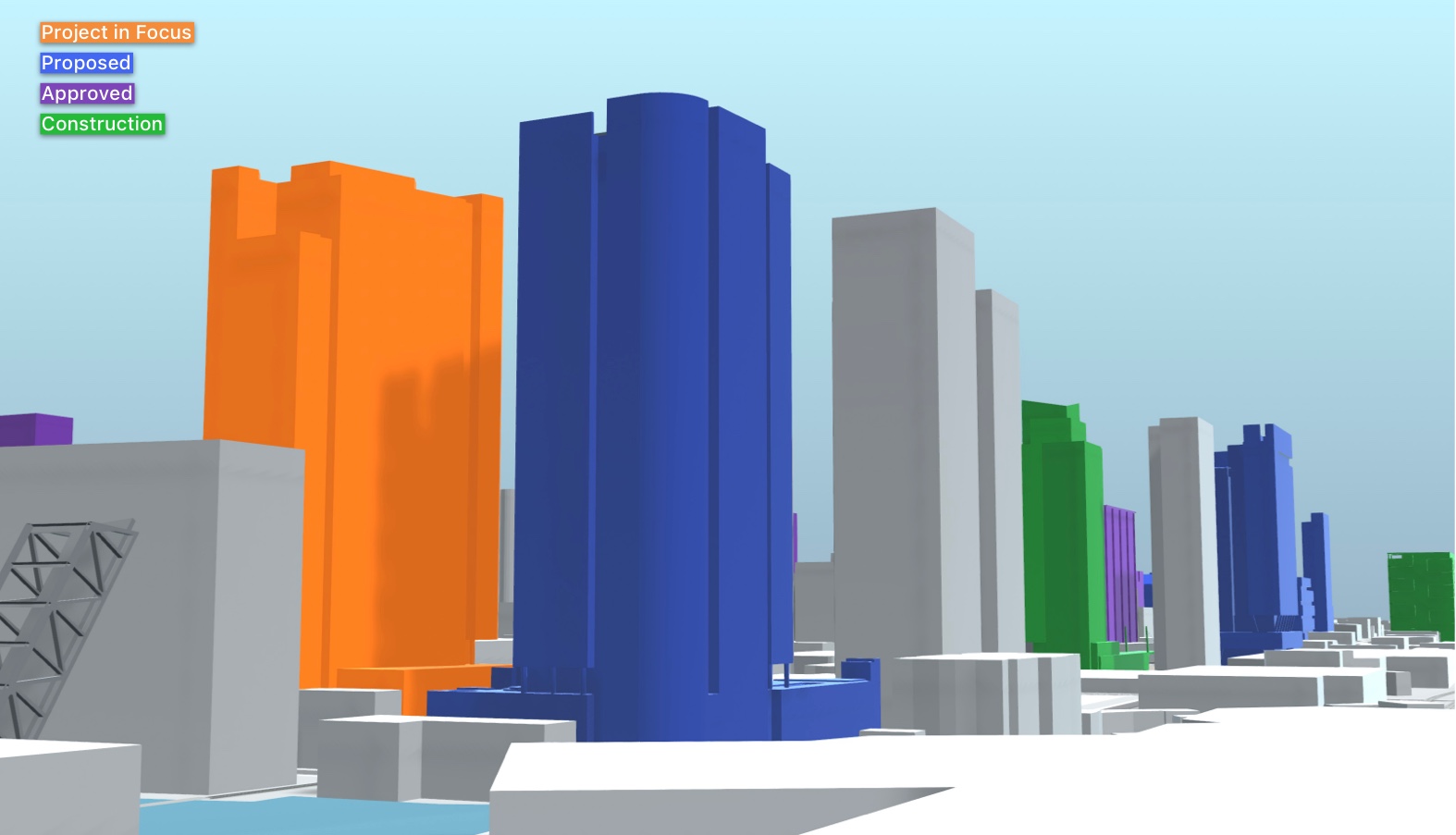
344 N Canal Street (orange). Model by Jack Crawford
There will also be a major indoor/outdoor amenity component that will come with a media room, a fully-equipped fitness center and spa, an expansive pool deck with ample outdoor seating, a tenant lounge, a game room, a conference center, and a dog walk.
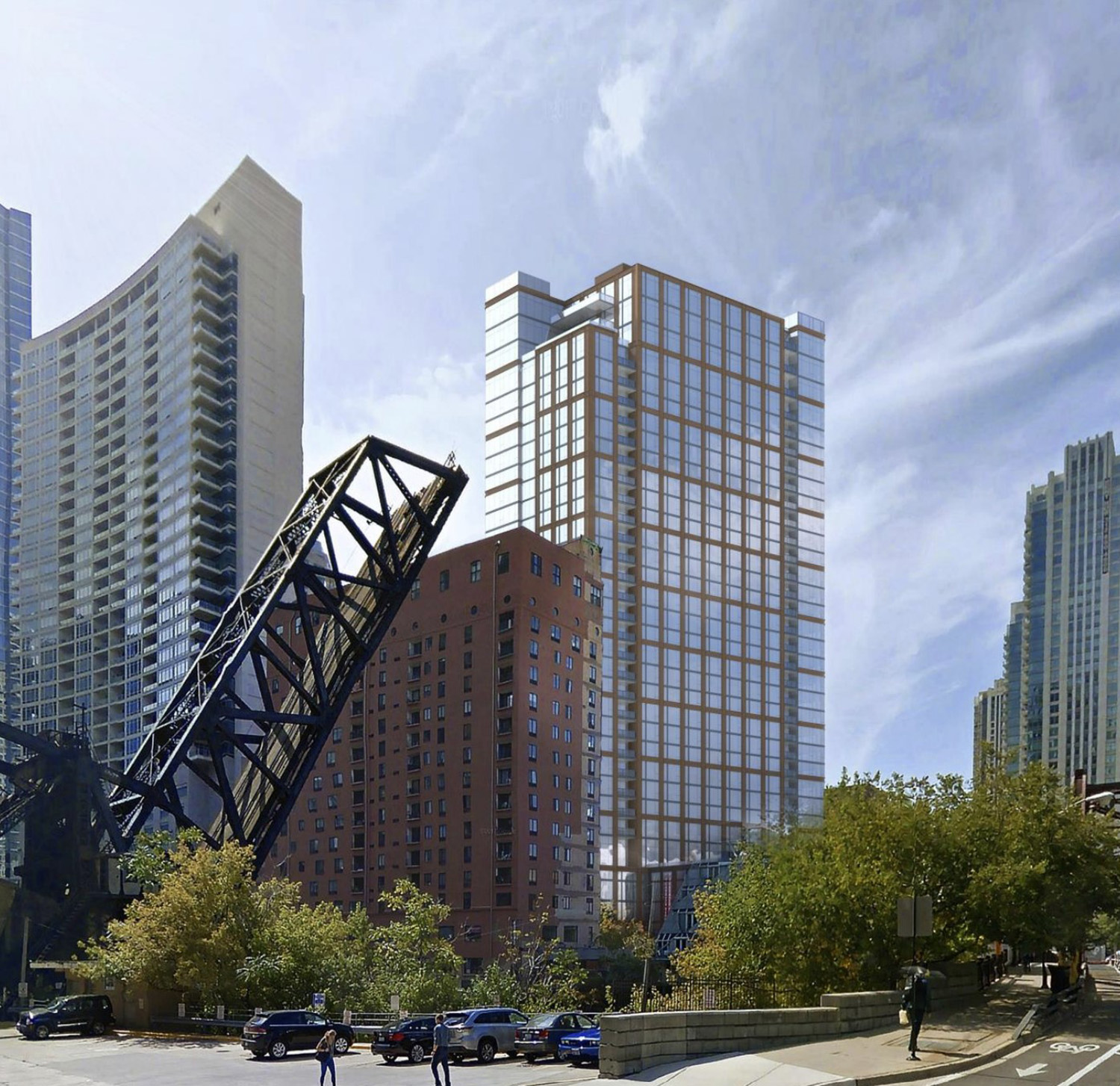
View of 344 N Canal Street. Rendering by SCB
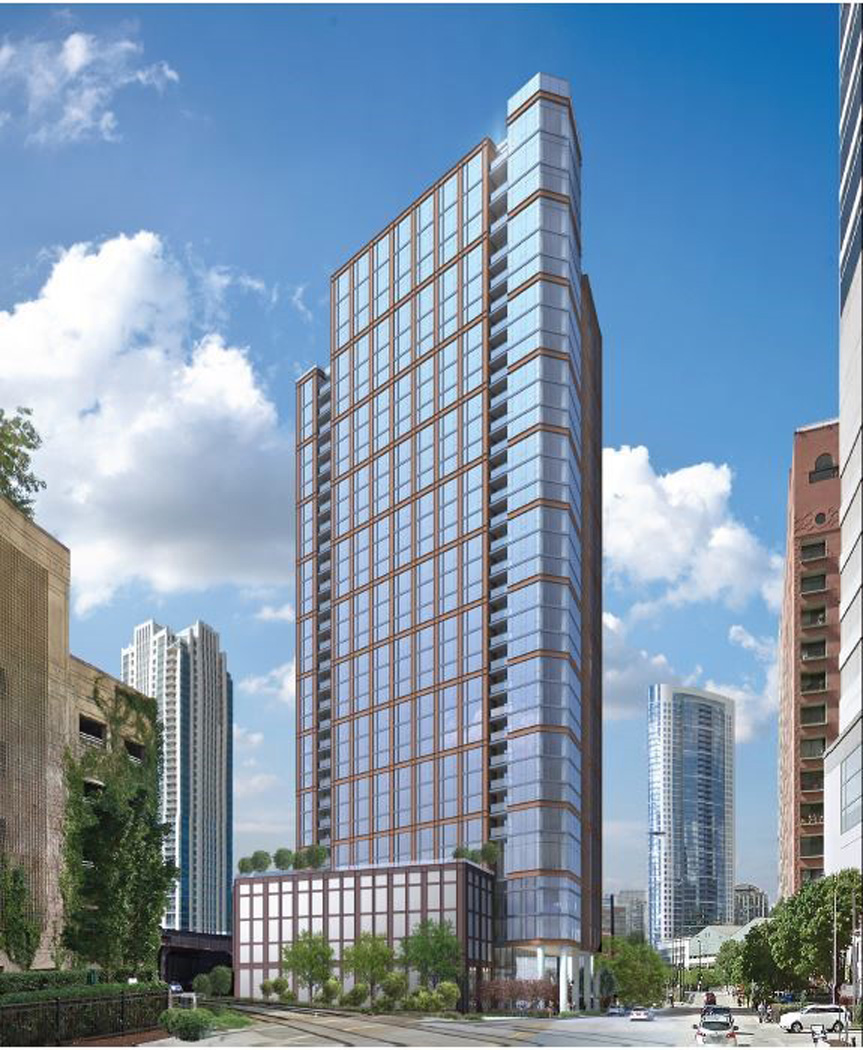
344 N Canal Street. Rendering by Solomon Cordwell Buenz
Solomon Cordwell Buenz is the project architect. The glassy design utilizes a mix of floor-to-ceiling windows and painted metal panels. The tower massing is anchored by two hexagonal towers on each end and broken up by columns of private balconies. There will also be a bike room and parking for 123 spaces.
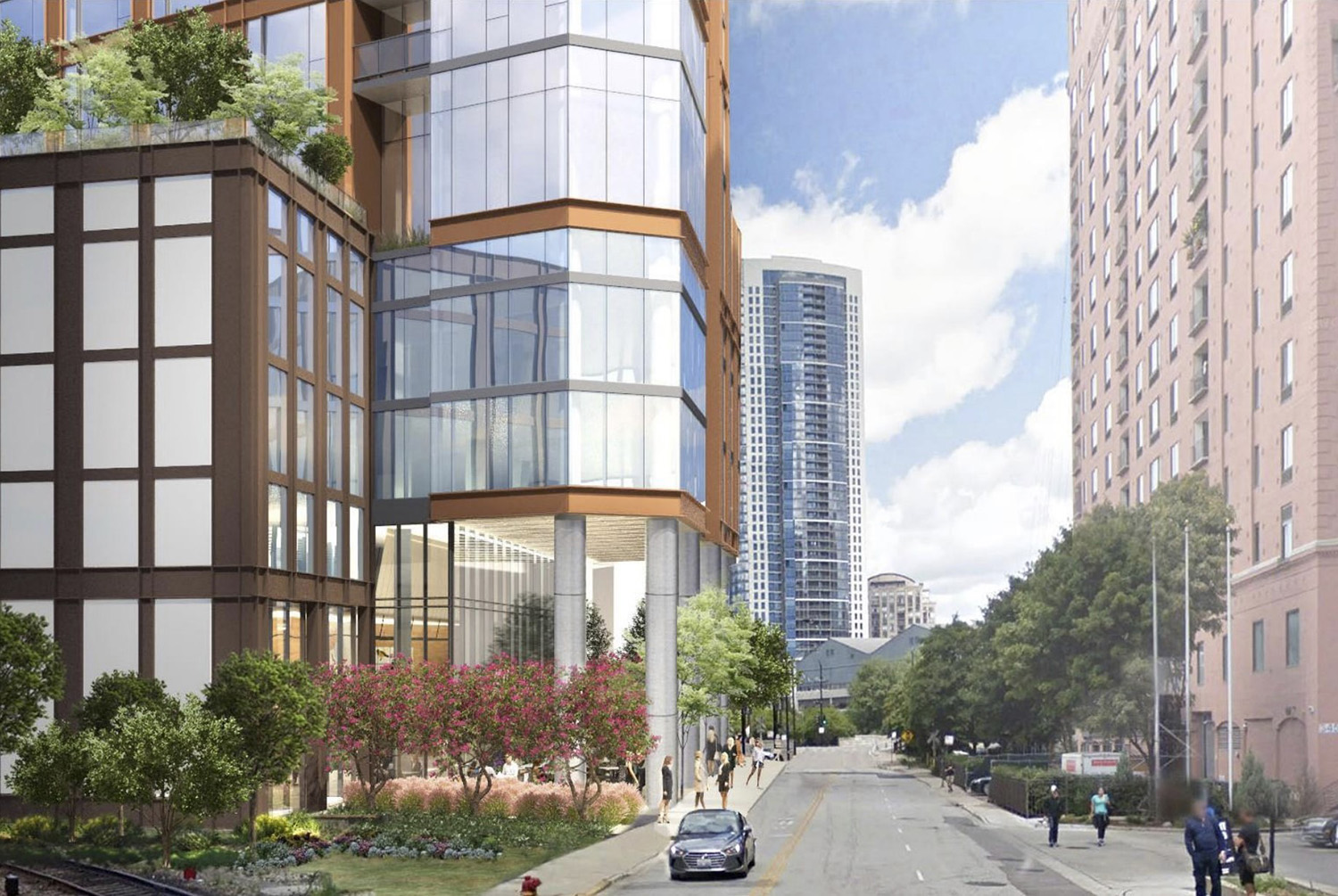
Streetscape at 344 N Canal Street. Rendering by SCB
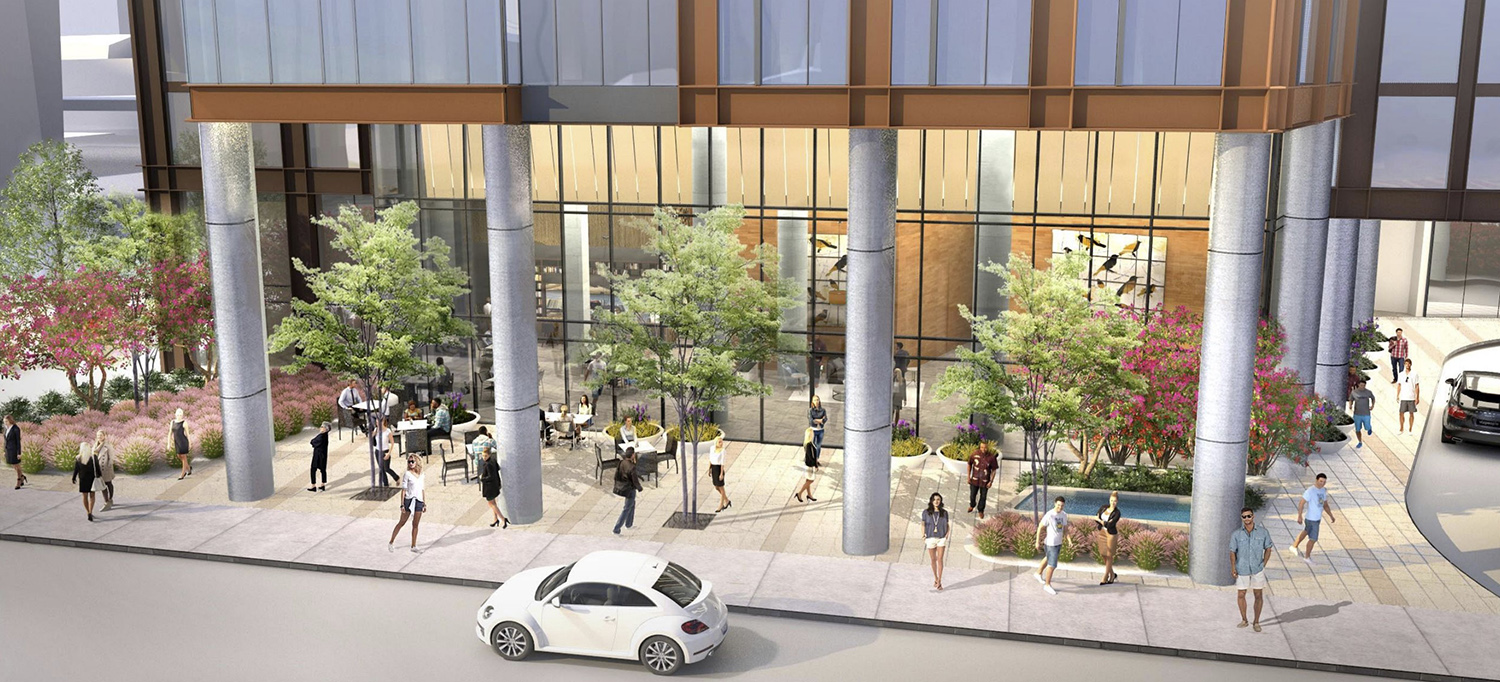
Aerial View of Public Plaza at 344 N Canal Street. Rendering by SCB

View of Streetscape at 344 N Canal Street. Rendering by SCB
The building will help further densify the northwest corner of Chicago’s downtown core. Other recent projects within this development surge include Salesforce Tower, 354 N Union Avenue, 369 Grand Avenue, and the recently-proposed 527 W Kinzie Street. This area is already inundated with a variety of public transportation options, including the bus service for CTA Route 56 along with the Green and Pink Lines just to the southwest via CTA L Morgan station.
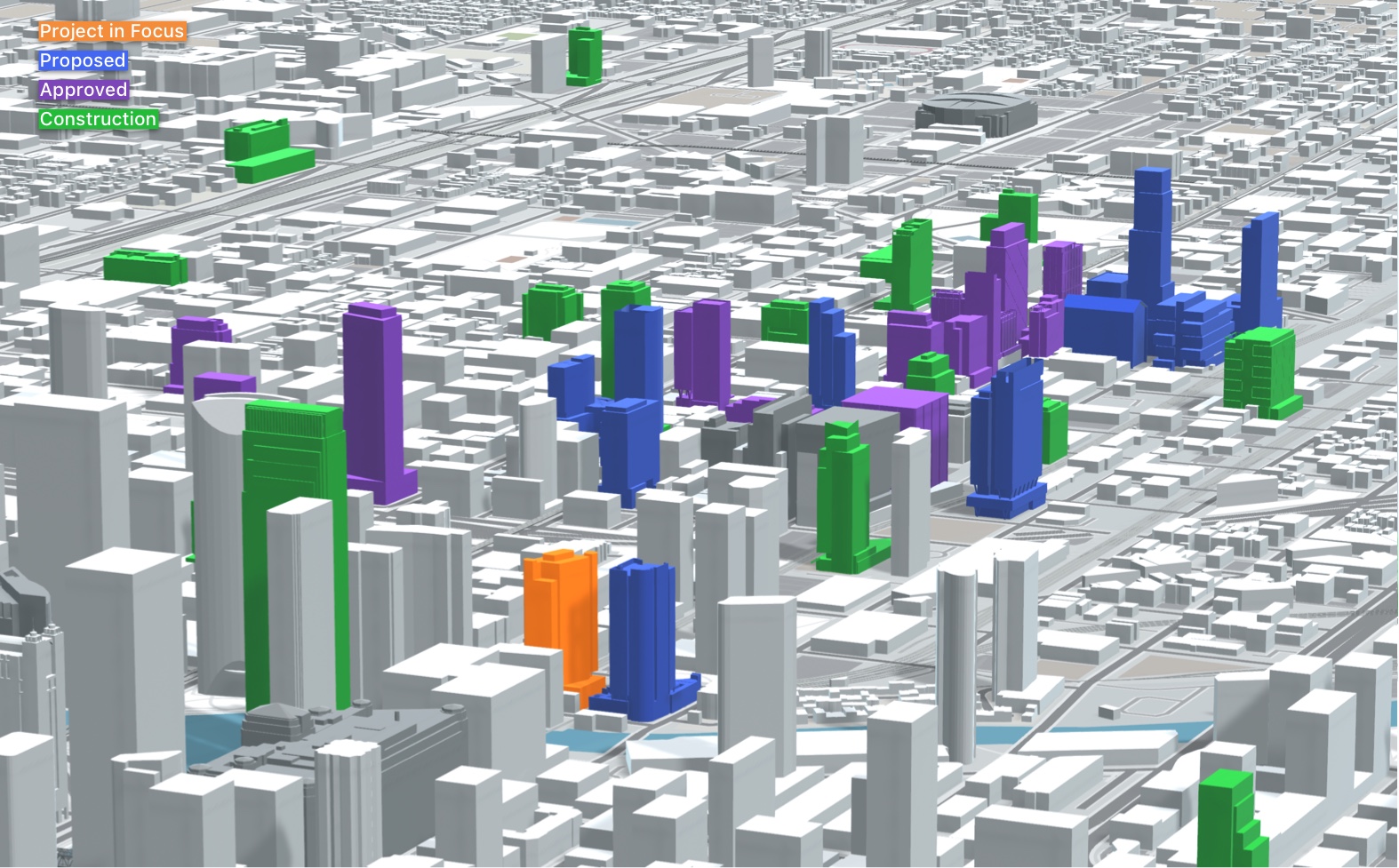
344 N Canal Street (orange). Model by Jack Crawford
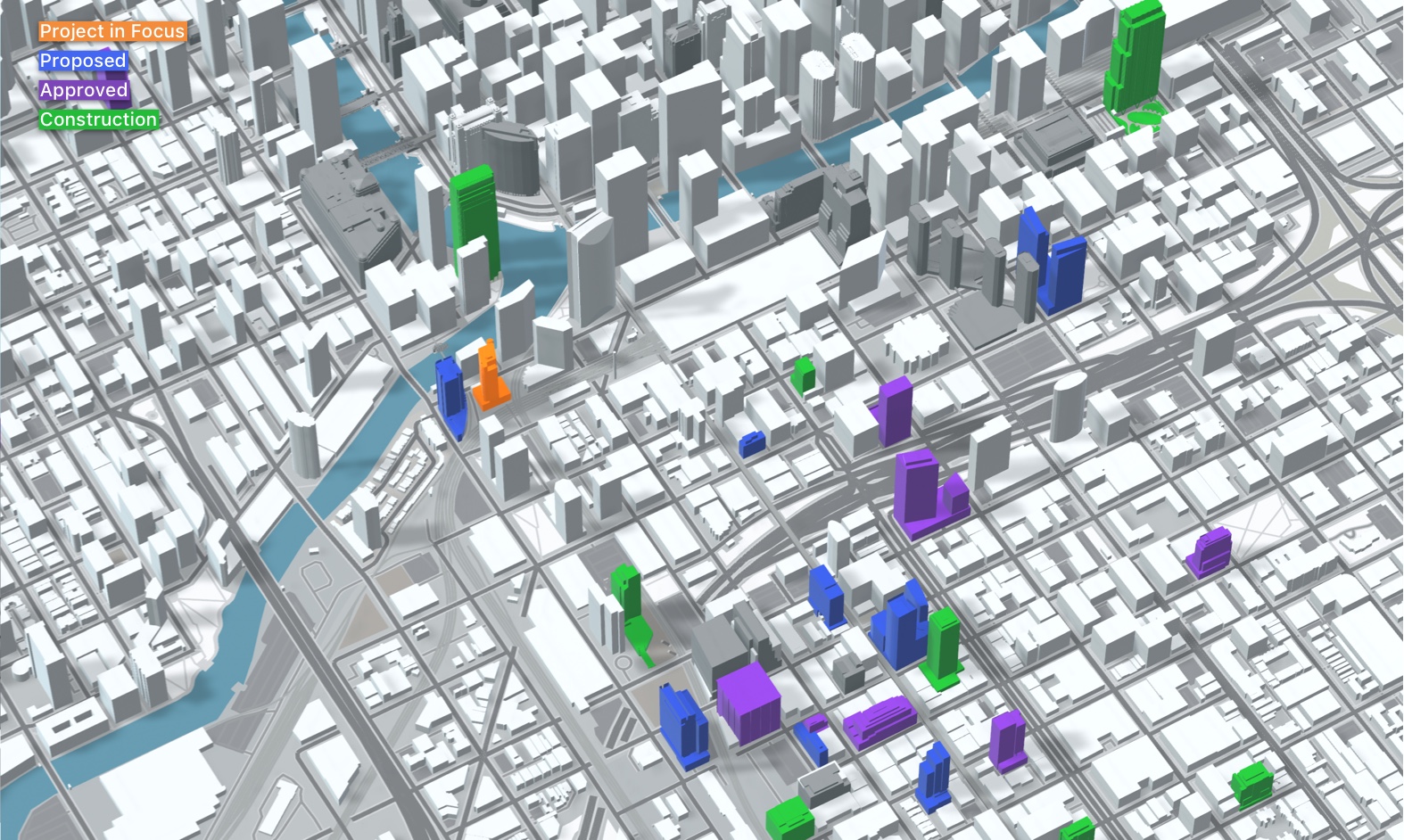
344 N Canal Street (orange). Model by Jack Crawford
No permits have yet been filed or issued. Beyond the anticipated 2022 groundbreaking, a complete timetable for the construction is not currently known.
Subscribe to YIMBY’s daily e-mail
Follow YIMBYgram for real-time photo updates
Like YIMBY on Facebook
Follow YIMBY’s Twitter for the latest in YIMBYnews

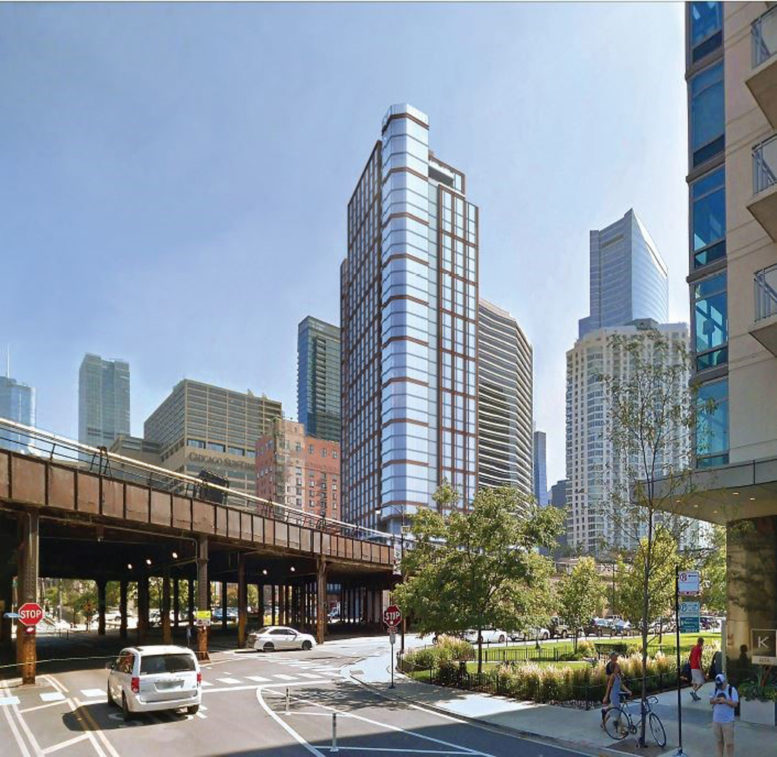
No mention of the Cassidy Tire building that will get demoed to build this? How do folks feel about this?
It’s a bummer for sure.
They should deconstruct it and save all the bricks and timber. Somebody could make a very cool building with all that.
Someone from California is buying as many salvageable bricks as possible and is doing exactly that.
Agreed, this would have been a cool building to repurpose
Apparently no one in the city or these developers (save a very very few) care anything about the city and the history and the architecture. Pretty soon, we’ll look like Phoenix or Houston – devoid of all that makes us Chicago.
Was kind of hoping this one fizzled for the sake of that Cassidy Tire Building 🙁
Or fizzled for the sake of an uninspiring design. Looks like a bunch of 4-story Schaumberg office buildings stacked on top of each other
Definitely tragic. An architectural gem being replaced essentially by a parking garage. Do we really need a giant garage for people that will live within a 10-minute walk from Clinton Station and Ogilvie… especially squeezed between the Loop and Fulton market
In America apparently yes because Elon Musk and electric cars are coming to save us all even in dense downtowns! Because geometry isn’t real…
Can anything be done to save the Beutiful brick building.
Why would they not just keep it and use it as the lobby and first floors and add to it ? Fulton has become what it is because of building like this. They try to imitate these beautifies and fail yet these developers will tear this down ? What can be done
Chicago is a skyscraper city that is losing ground to perhaps a dozen cities globally. Densifying the skyline with a couple moderately tall structures and adding 343 units in a location like this is worth more than a 5-story warehouse even though the design of the high-rise is trash. With the neighboring tower being built this should add some good scale and vibrancy to the area which is essentially a dead-spot.
UnionMade, if by your definition “life” means erased history, drab architecture, sterile lobbies and colossal parking garages, then I prefer the “dead spot”. I’ll use Gogol’s Dead Souls as an example to mock how touting off increased units/inhabitants does not equate to actual life.