Following permit approval from last summer, foundation work can now be seen for LG Development’s HUGO masterplan, which involves the construction of two mid-rise buildings in River North. Located at 751 N Hudson Avenue and 411 W Chicago Avenue, these two mixed-use structures will each stand nine stories and will collectively house 230,000 square feet of programming, made up of roughly 19,000 square feet of retail and 227 apartment dwellings. The two buildings will replace former parking lots, and will be narrowly separated by an existing masonry low-rise building.
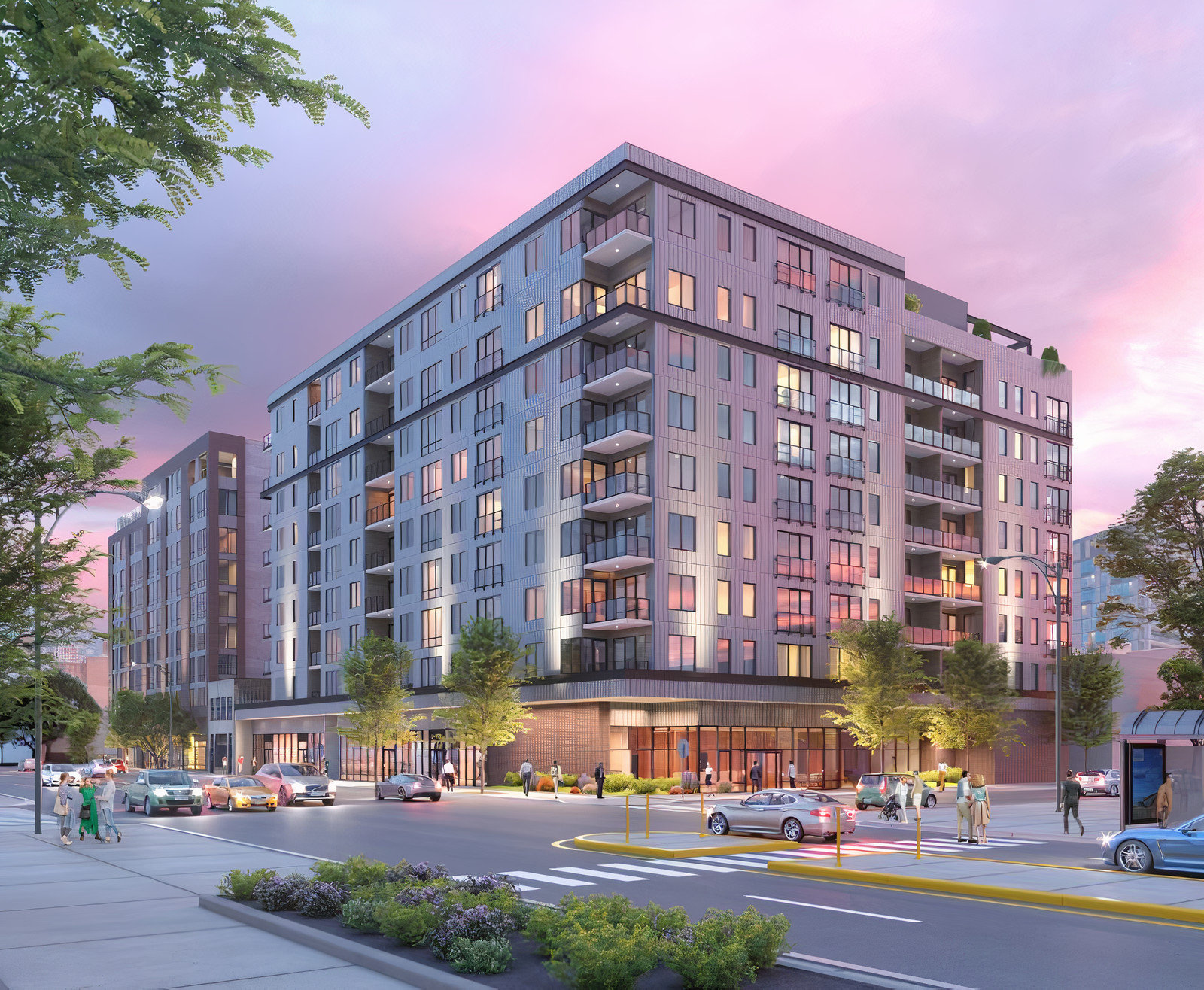
751 N Hudson Avenue. Rendering by NORR Architects
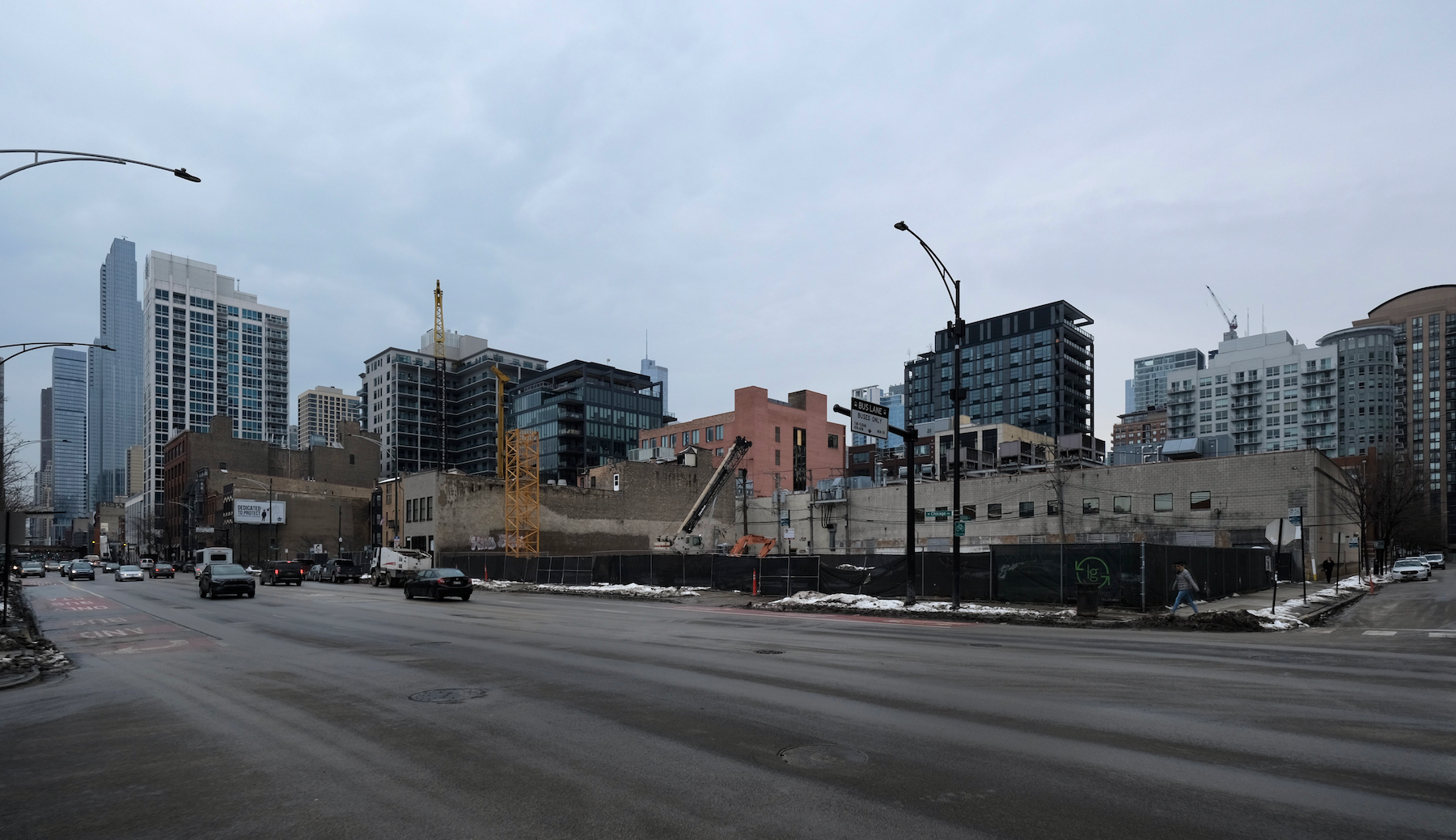
751 N Hudson Avenue. Photo by Jack Crawford
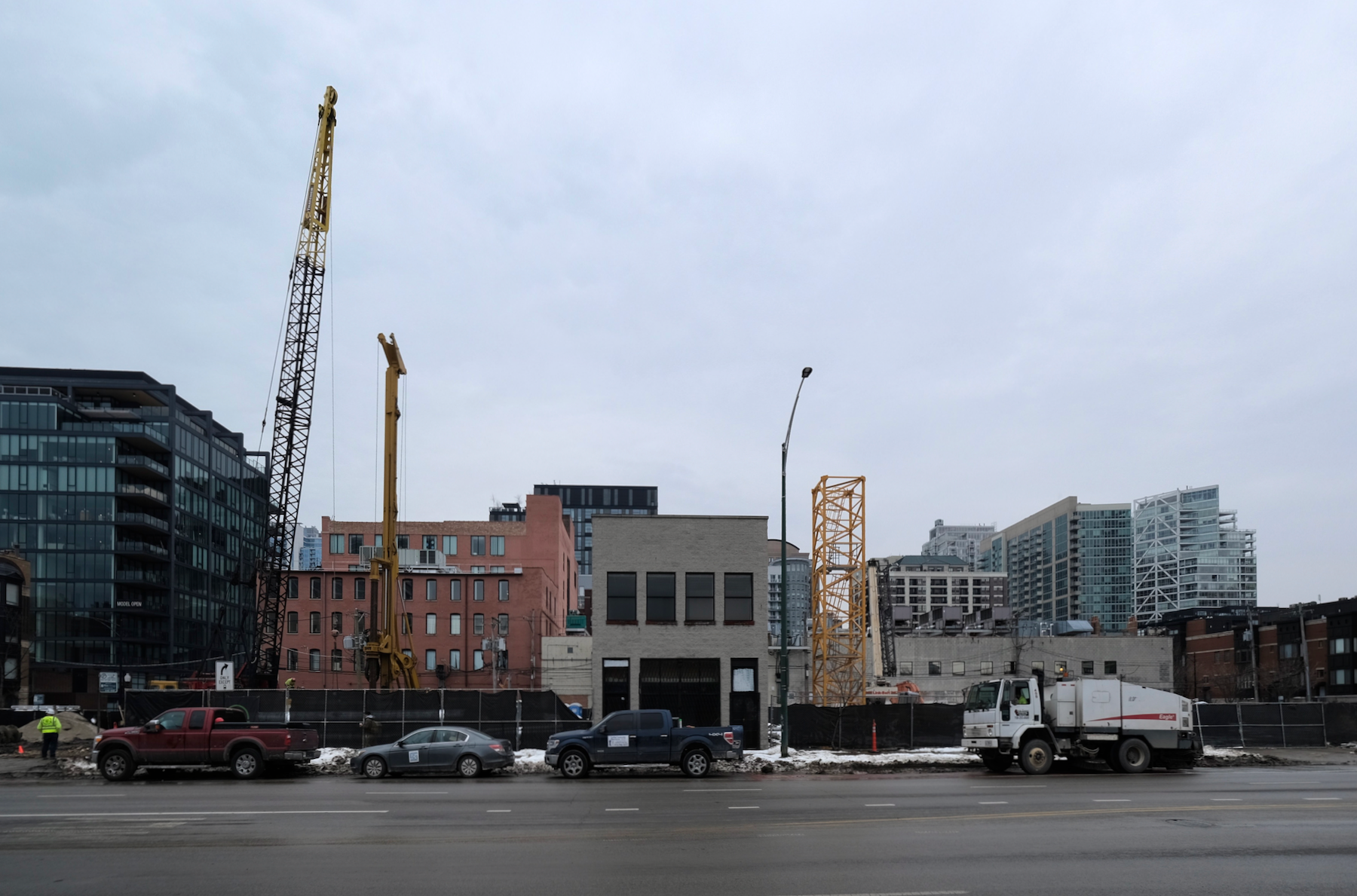
411 W Chicago Avenue (left) and 751 N Hudson Avenue (right). Photo by Jack Crawford
The slightly larger 751 N Hudson Avenue building, situated on the western half of the block, will accommodate 134 of the residences, while 411 W Chicago Avenue on the block’s east side will house the remaining 93 units. For amenities, 751 N Hudson Avenue will come with a fitness center, a top-floor lounge and deck, a dog run, a co-working space, as well as a pool deck with cabanas, grilling, and fire pits. Meanwhile 411 W Chicago Avenue will also offer its residents a top-floor indoor/outdoor amenity spaces, as well as a large second-level sundeck with an outdoor kitchen and fire pits.
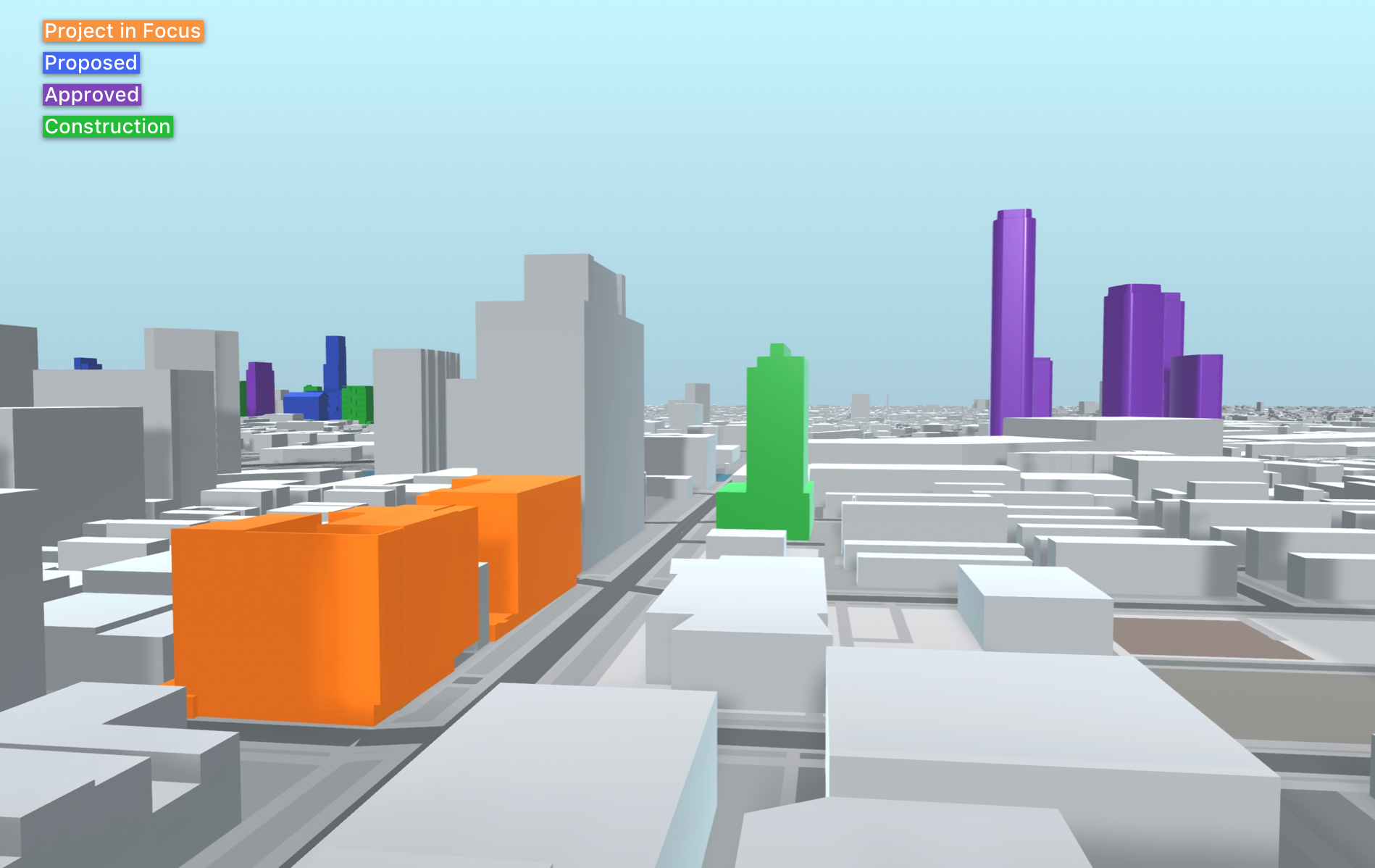
HUGO (orange). Model by Jack Crawford
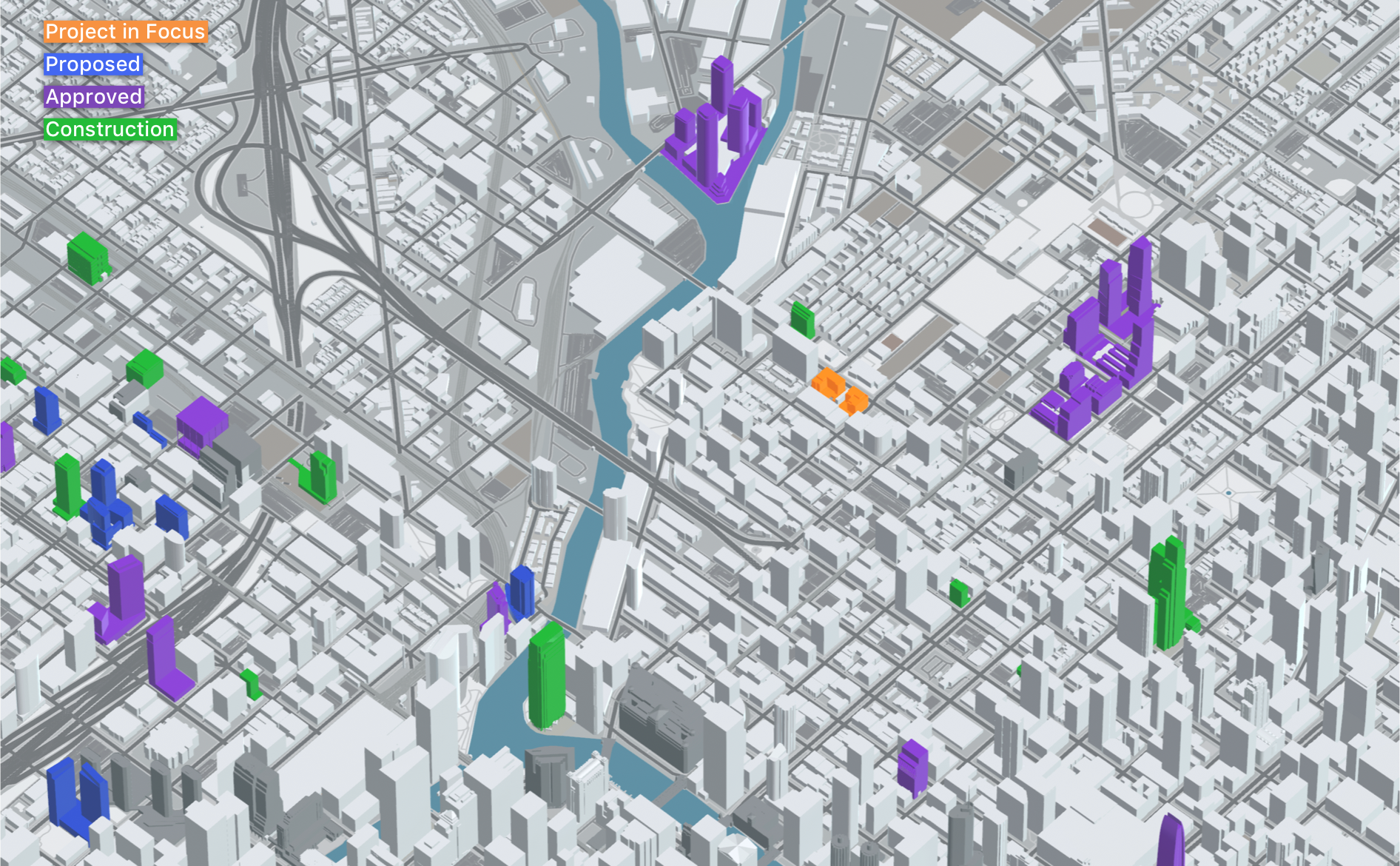
HUGO (orange). Model by Jack Crawford
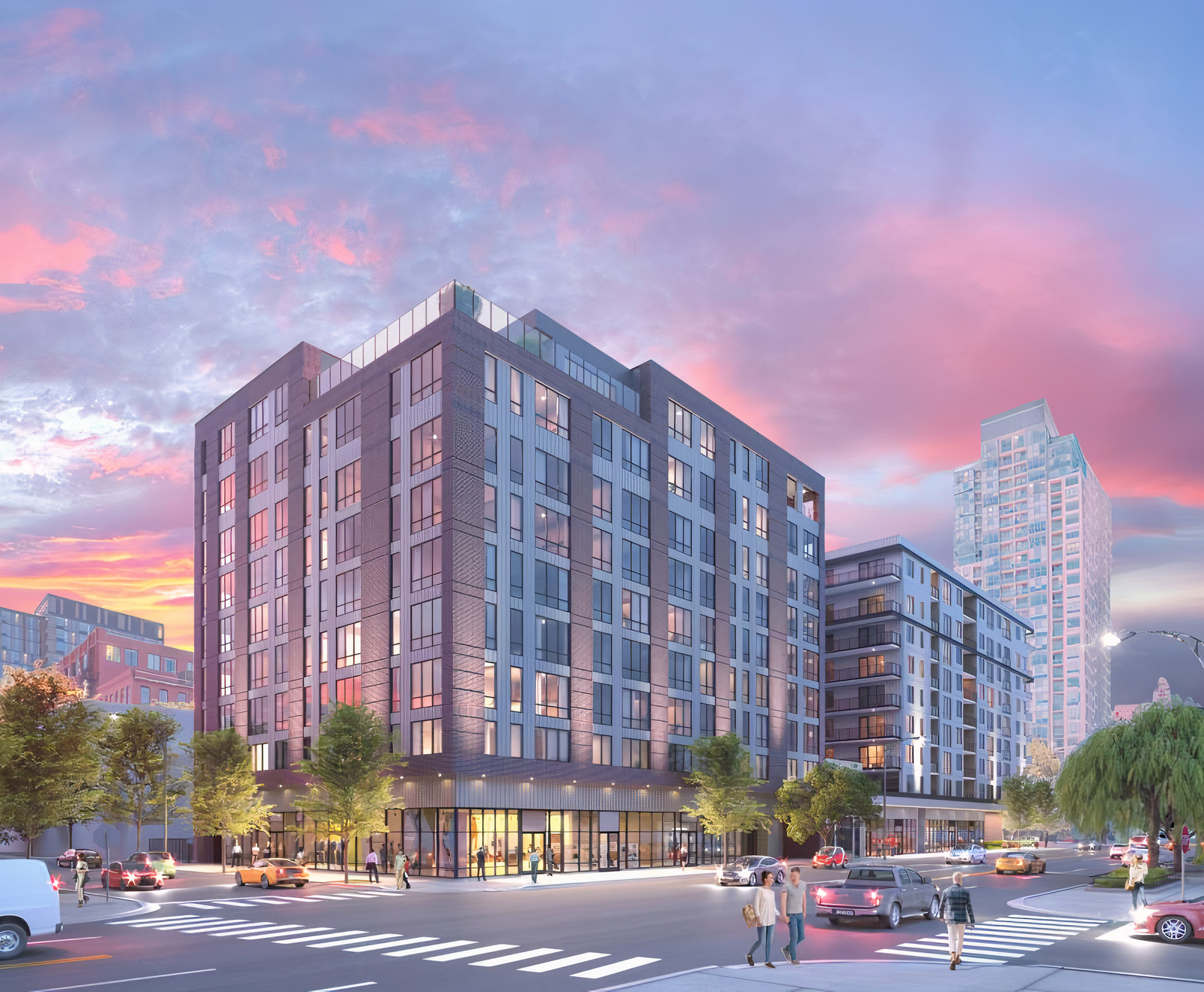
411 W Chicago Avenue (front) and 751 N Hudson Avenue (rear). Rendering by NORR Architects
NORR is the project architect behind both of the buildings, whose palette includes textured gray paling, dark metal accents, and face brick. Throughout their exteriors will also be a mix of cantilevered and recessed private balconies.
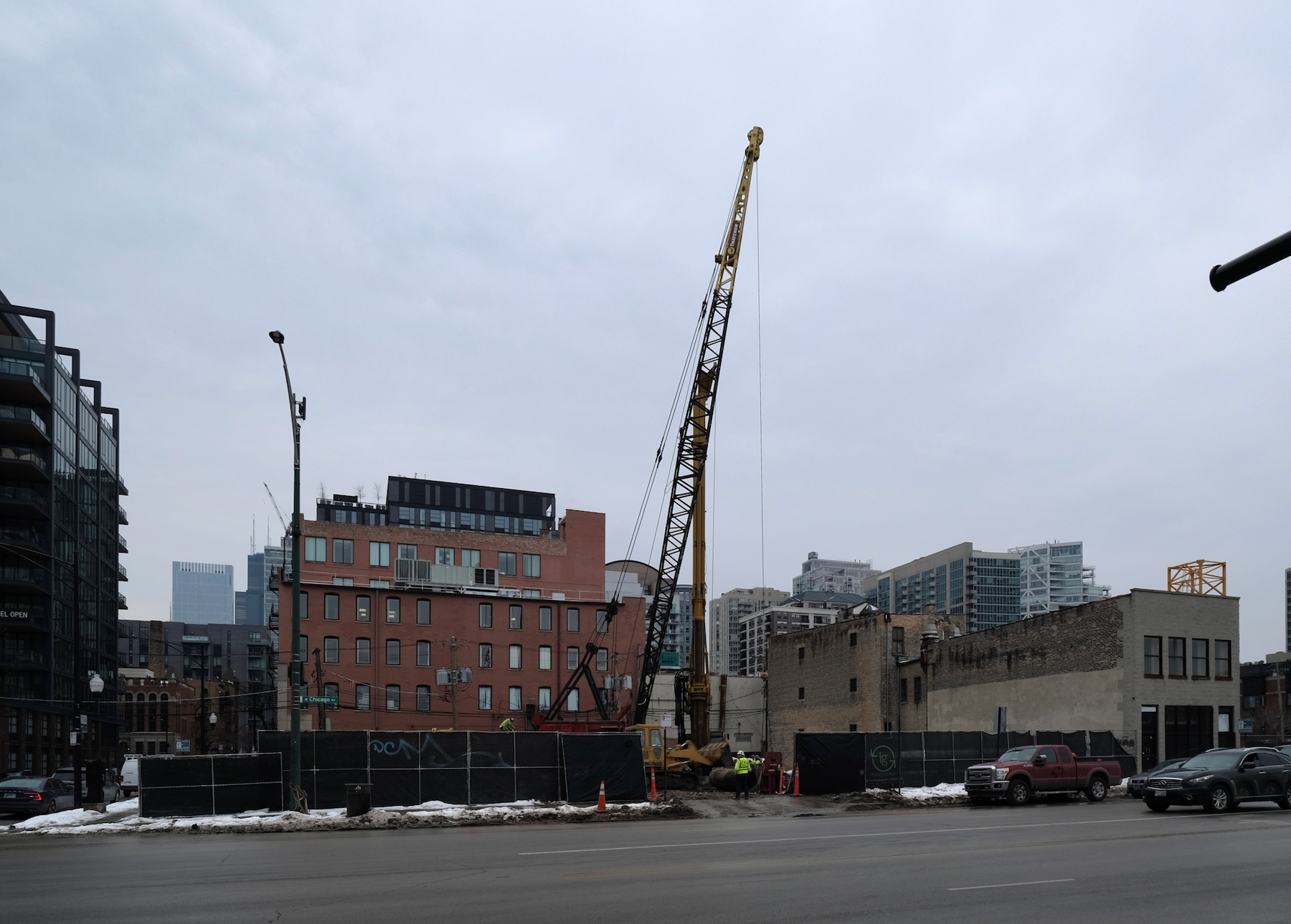
411 W Chicago Avenue. Photo by Jack Crawford
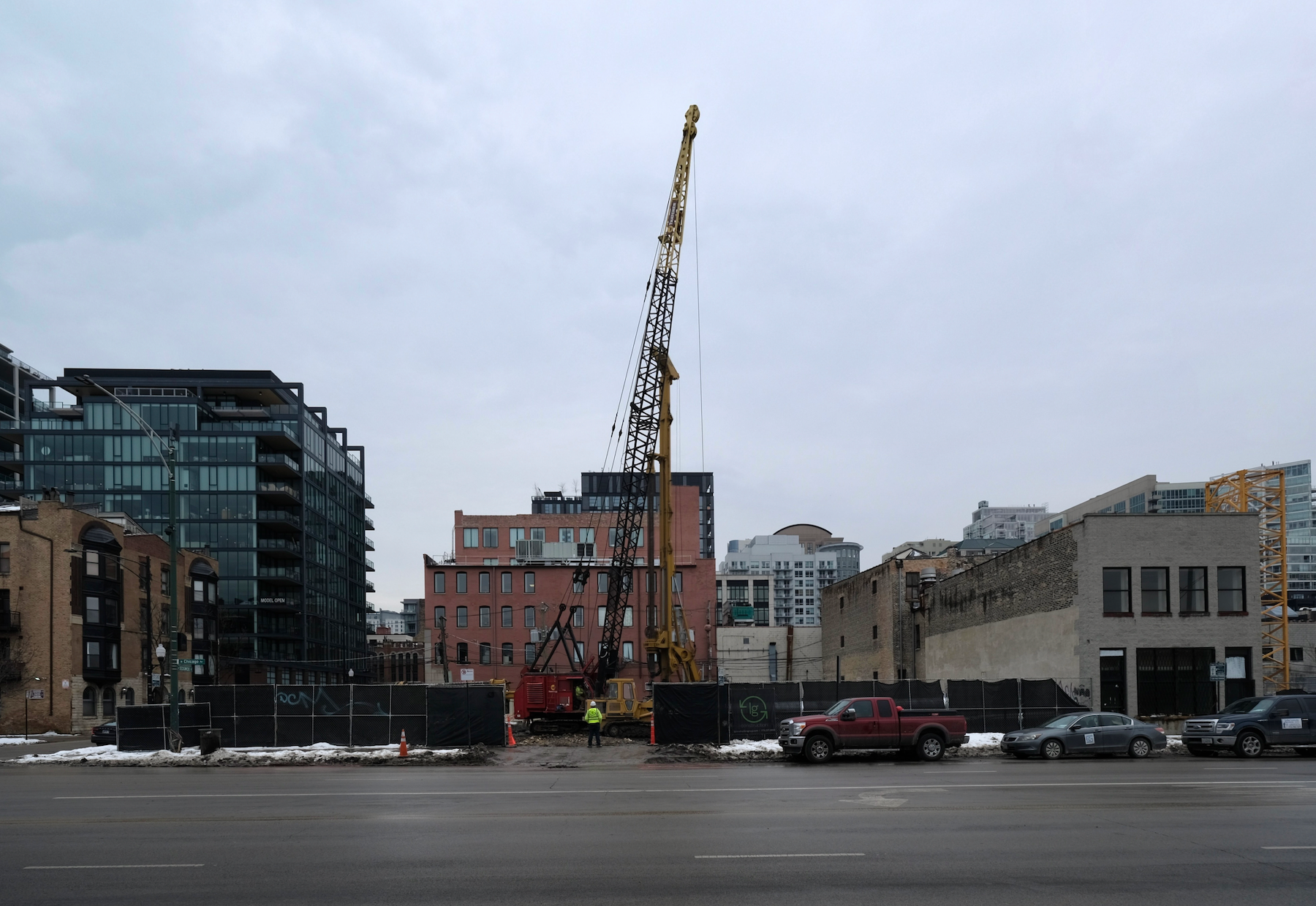
411 W Chicago Avenue. Photo by Jack Crawford
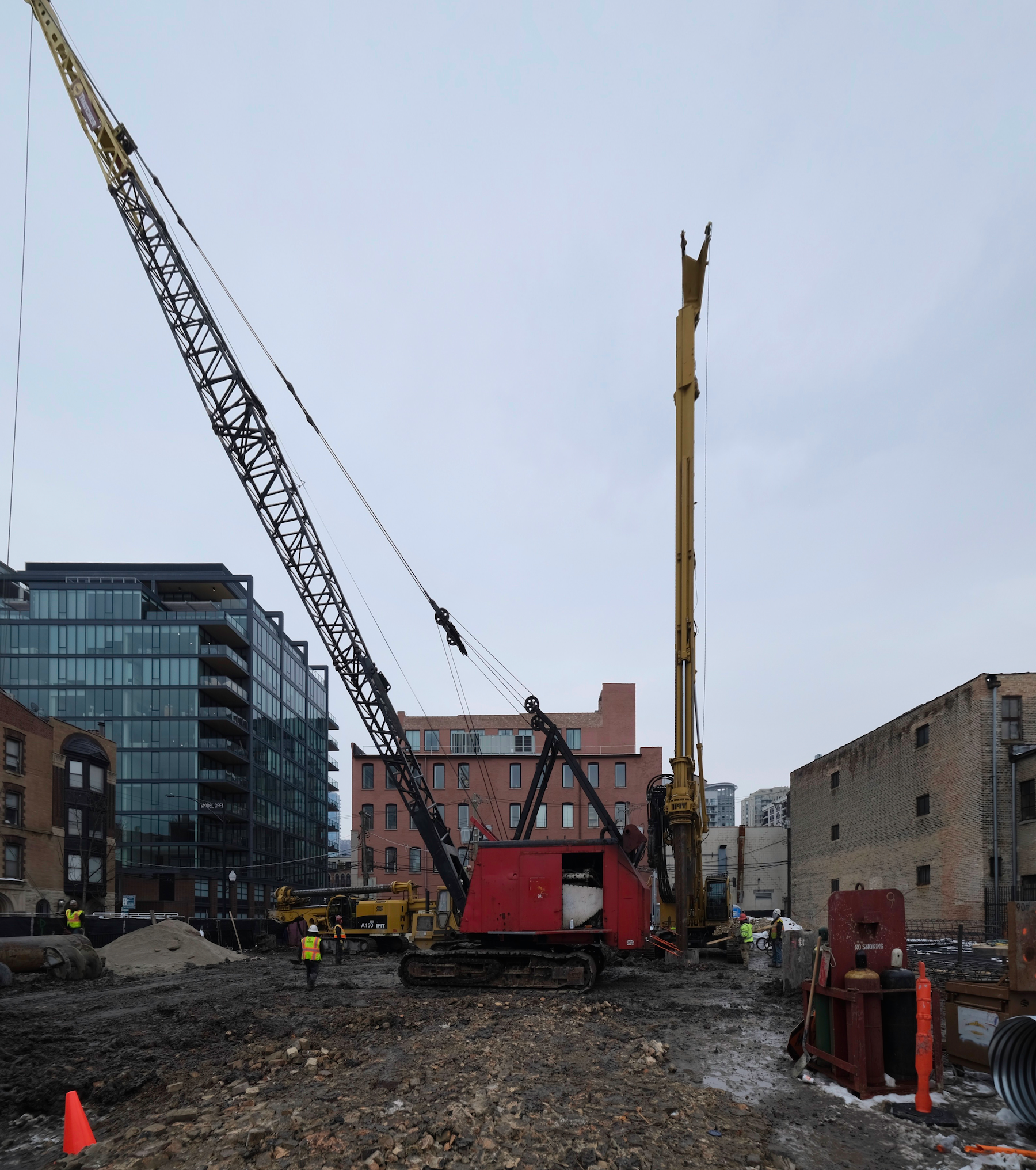
411 W Chicago Avenue. Photo by Jack Crawford
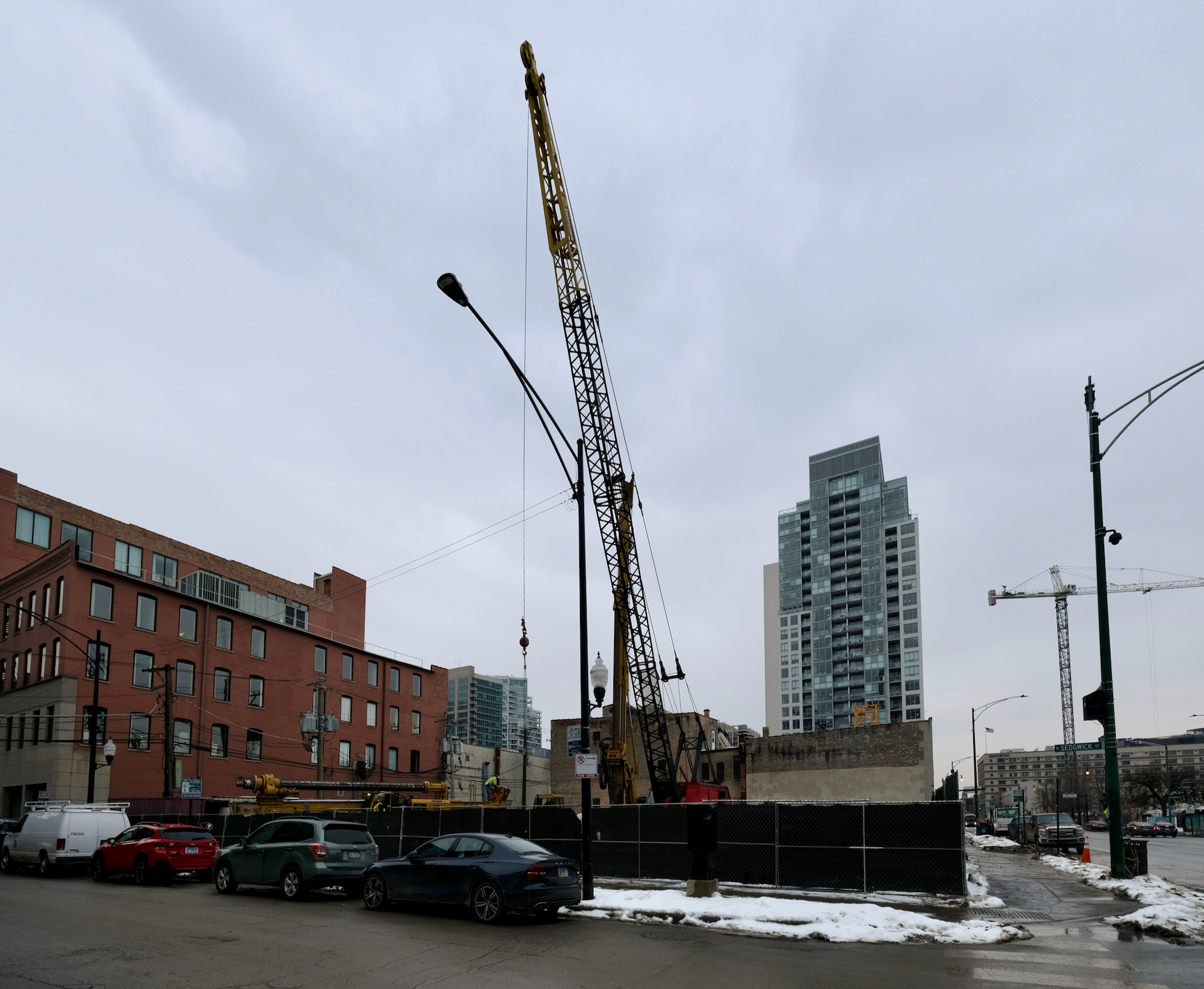
411 W Chicago Avenue. Photo by Jack Crawford
The development site is connected to several nearby transit options, with closest bus service located at the adjacent intersection of Chicago & Hudson, with service for Route 66. Also nearby is Route 37, with stops at Orleans & Chicago via a four-minute walk east. For rail transit access, anyone wishing to board the CTA L Brown or Purple Lines will find Chicago station via a five-minute walk east.
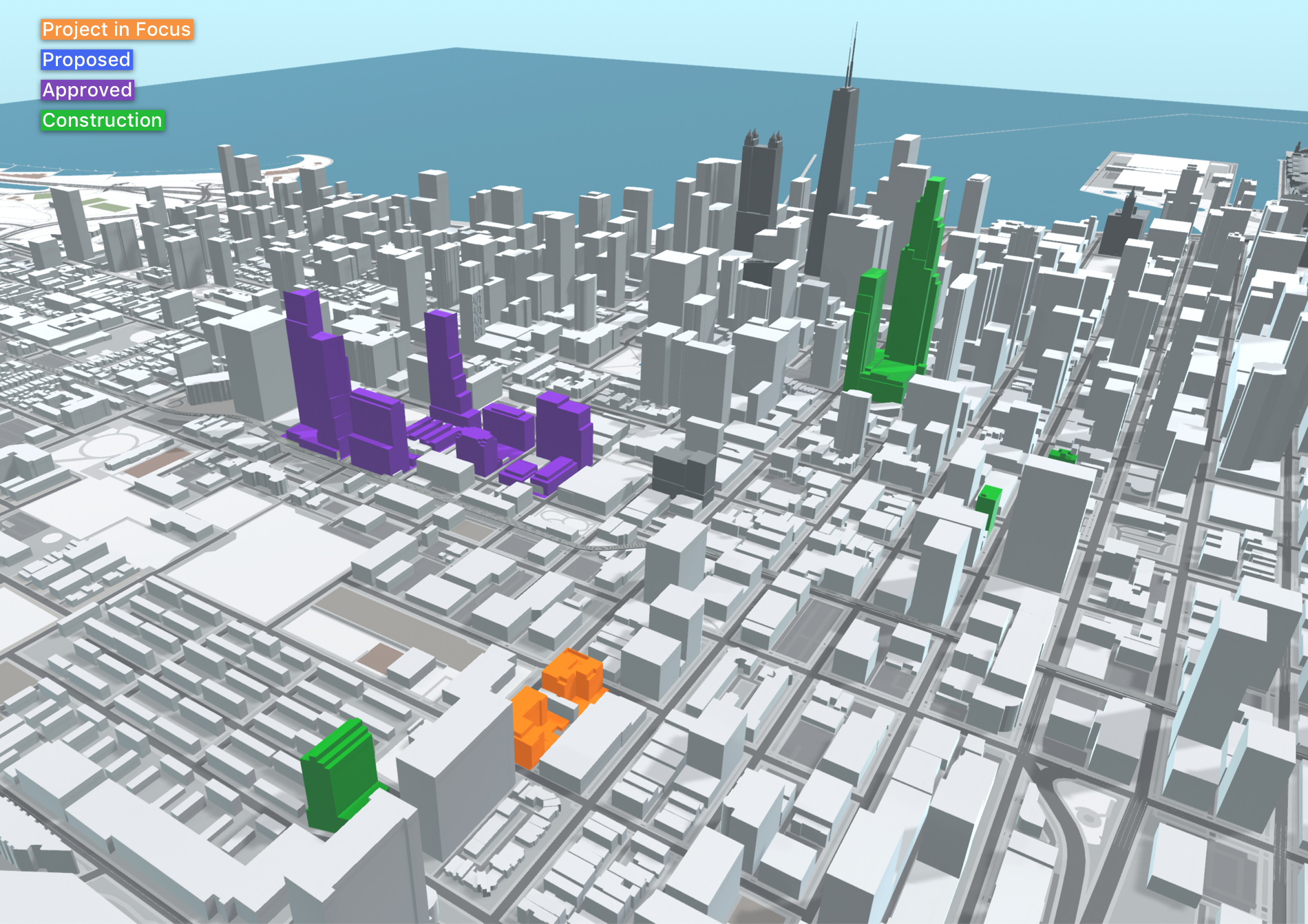
HUGO (orange). Model by Jack Crawford
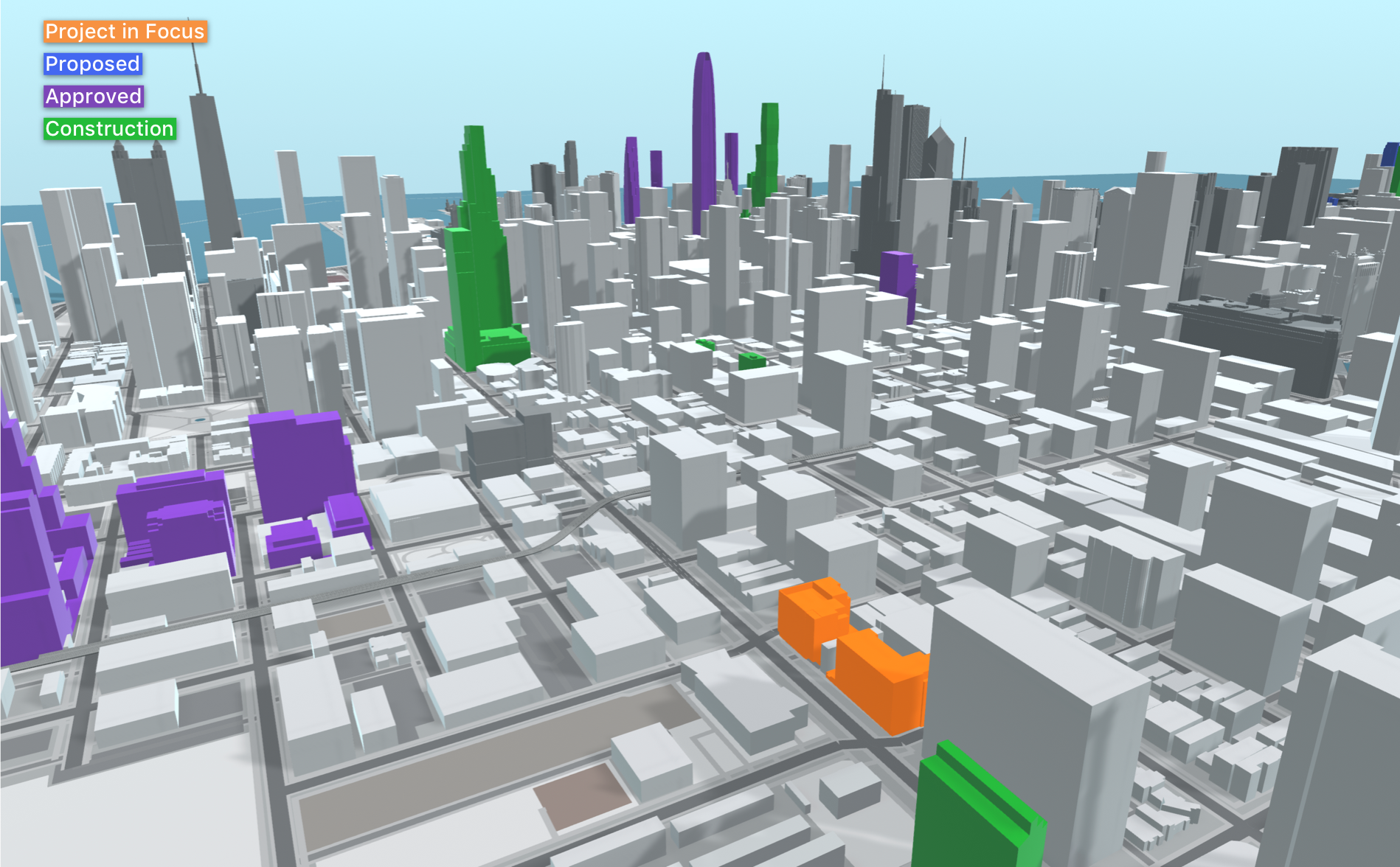
HUGO (orange). Model by Jack Crawford
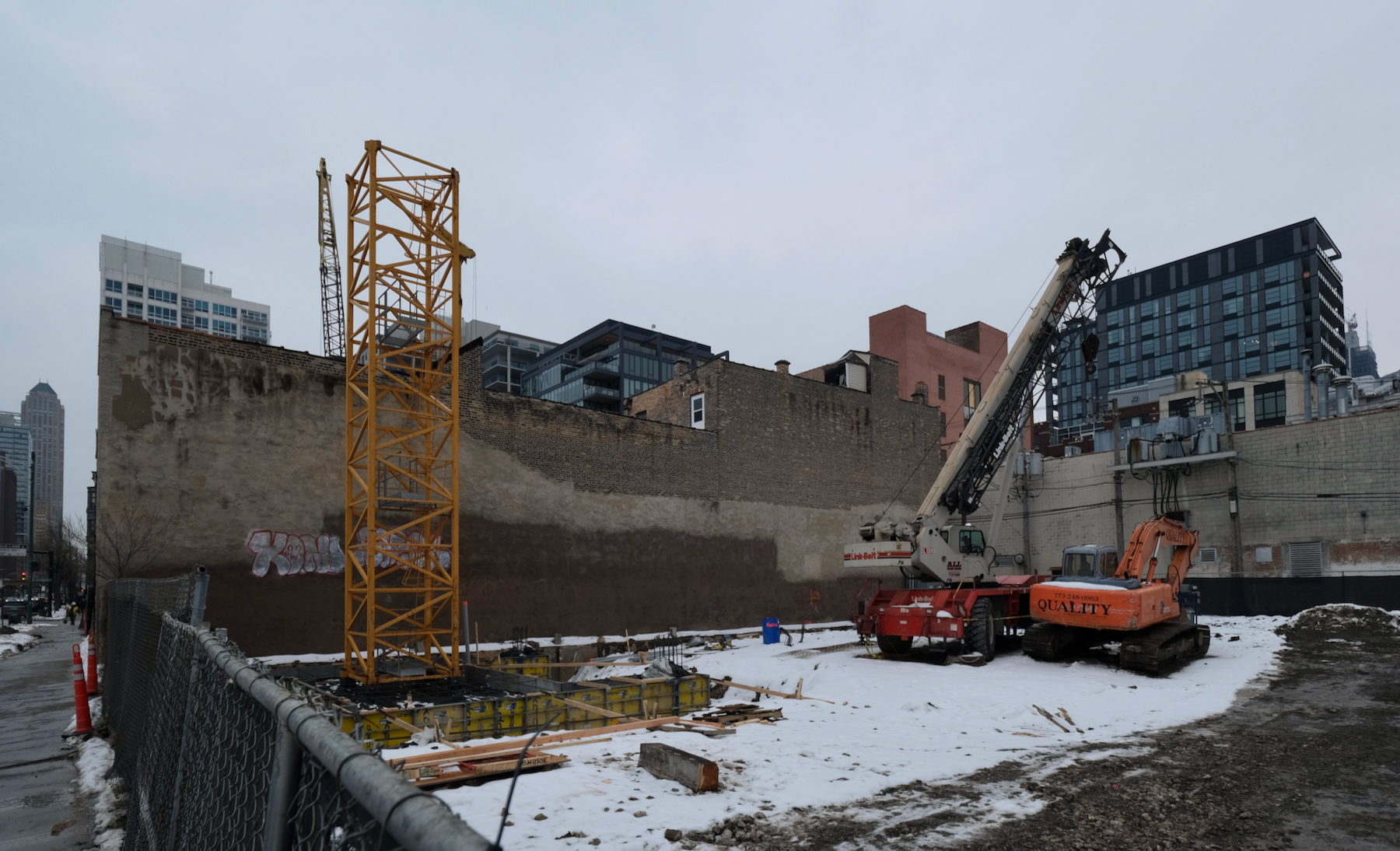
751 N Hudson Avenue. Photo by Jack Crawford
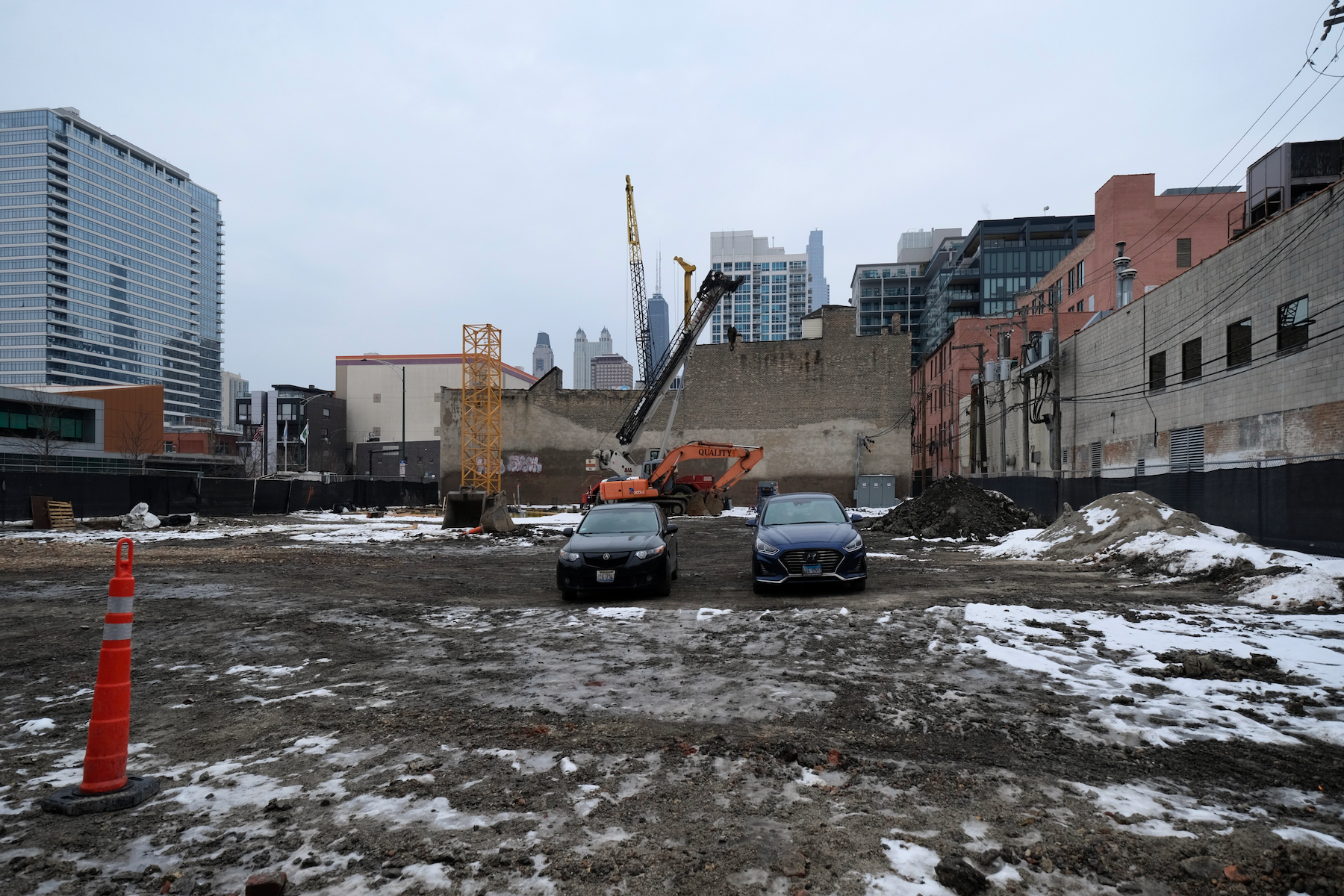
751 N Hudson Avenue. Photo by Jack Crawford
With a combined construction cost of $80 million and a total project cost of $100 million, LG Development’s subsidiary LG Construction is serving as the general contractor. With caisson work in full swing for 411 W Chicago Avenue, a tower crane erection also appears imminent at the site of 751 N Hudson Avenue. Construction is expected to wrap up in the third quarter of 2023.
Subscribe to YIMBY’s daily e-mail
Follow YIMBYgram for real-time photo updates
Like YIMBY on Facebook
Follow YIMBY’s Twitter for the latest in YIMBYnews

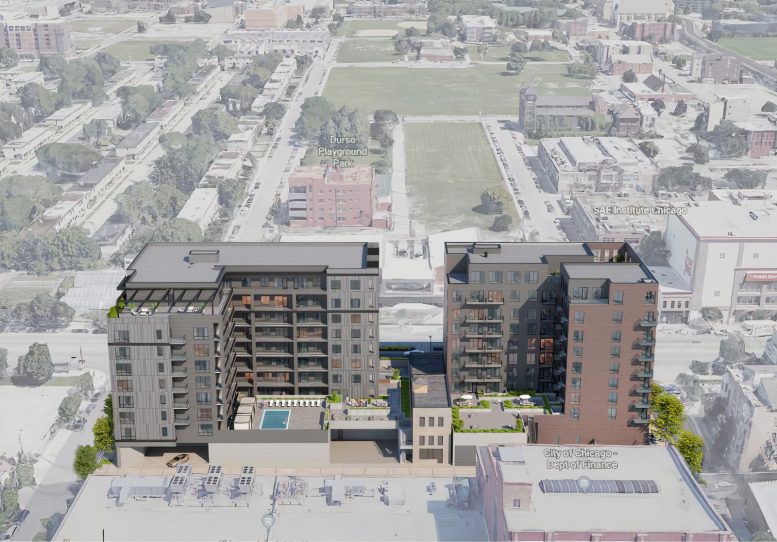
I wonder what the story is with the masonry low rise in between? Looks modest from the front but its width belies its depth. Someone didn’t want to sell?
Strange but I’m really glad they held out! It’s a non-descript building, but if they didn’t hold out, we’d get one monolithic block instead of at least 3 distinct structures. If the city would entice developers to maximize preservation we might get more of this. Because the result is really great infill, imho.
I completely agree, nothing kills a great urban reality faster than course-grained “infill.” It almost ensures the retail space rent will be too expensive and will remain empty for a long, long time. How many businesses can afford to move into massive spaces in contrast to narrow, smaller spaces? Chains and big business are the only ones – almost as bad as having nothing there.
When ever i walk by nobody is there and it looks like it is storage or just some stuff lying around. Now they will never be able to sell cause who would buy a tiny slice between 2 buildings.
@ChiGuy, you know that standard mantra on these kinds of sites is “SuperTall!”, get with the program. LOL
This is not good in-fill considering the location. This is low-density Seattle/Dallas/Atlanta style multi-family housing. Chicago should be leagues beyond this within the core in terms of both height and quality. Buildings of this scale are what should be constructed in areas like Lakeview, Wicker Park, Logan Square, Bronzeville etc. etc.