Site prep is gearing up for a new 10-story mixed-use development known as 43Green, situated at 4308 S Calumet Avenue in Bronzeville. Co-developers P3 Markets and The Habitat Company have planned 5,000 square feet of retail and a total of 99 apartments on the upper floors. Size-wise, the structure will stand at a pinnacle height of 106 feet, while spanning just over 96,000 square feet.
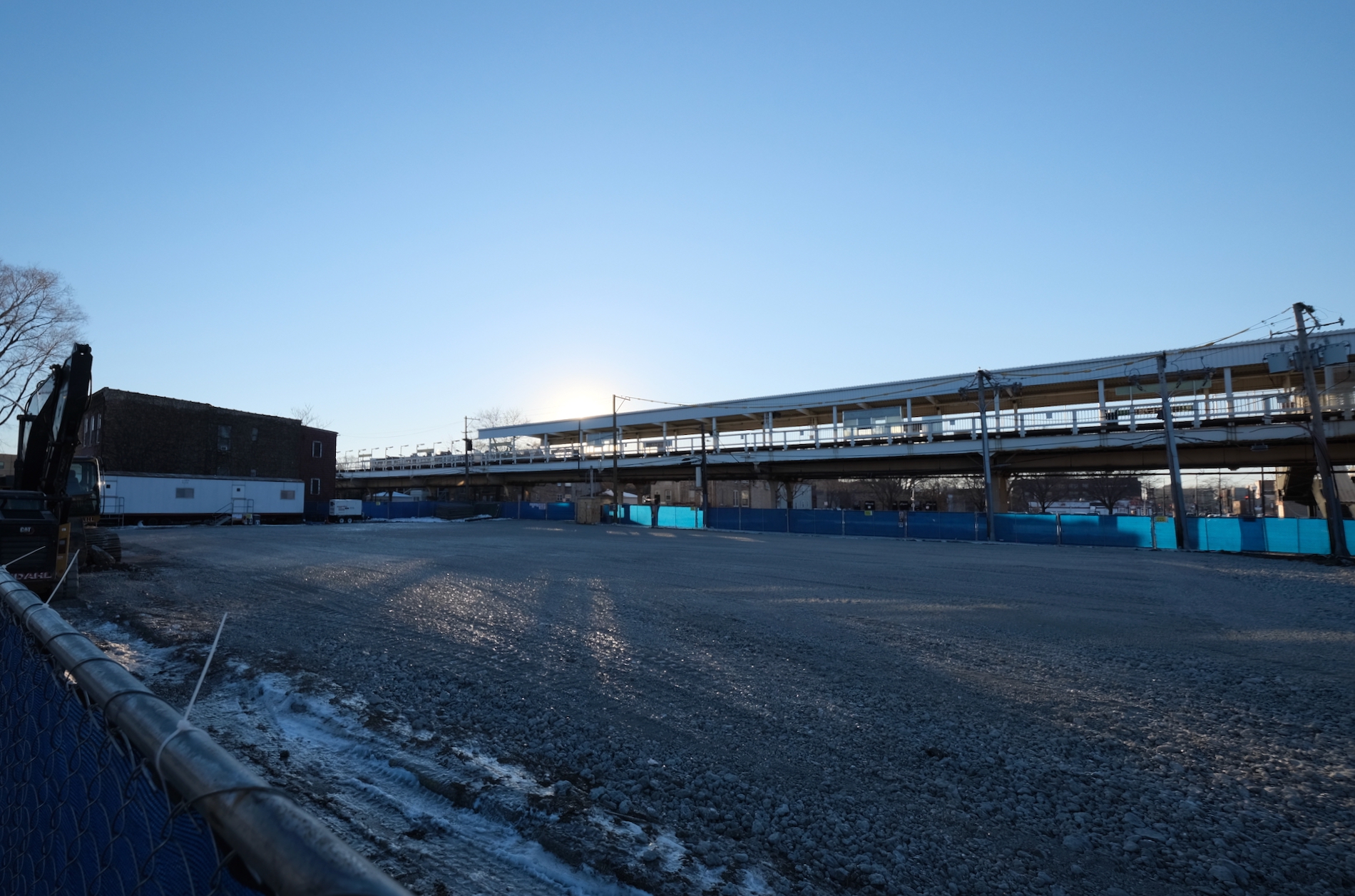
43Green construction site. Photo by Jack Crawford
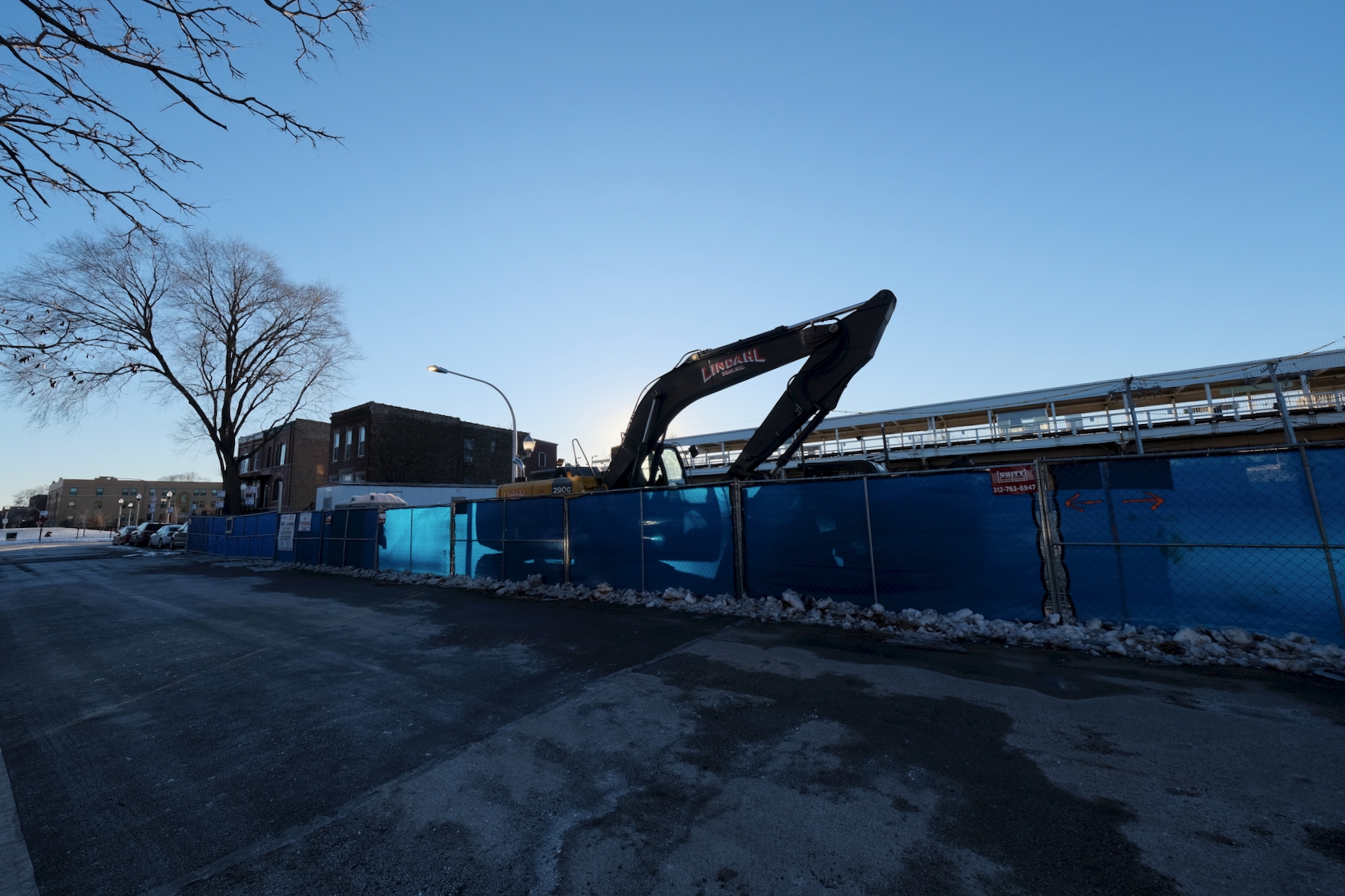
43Green construction site. Photo by Jack Crawford
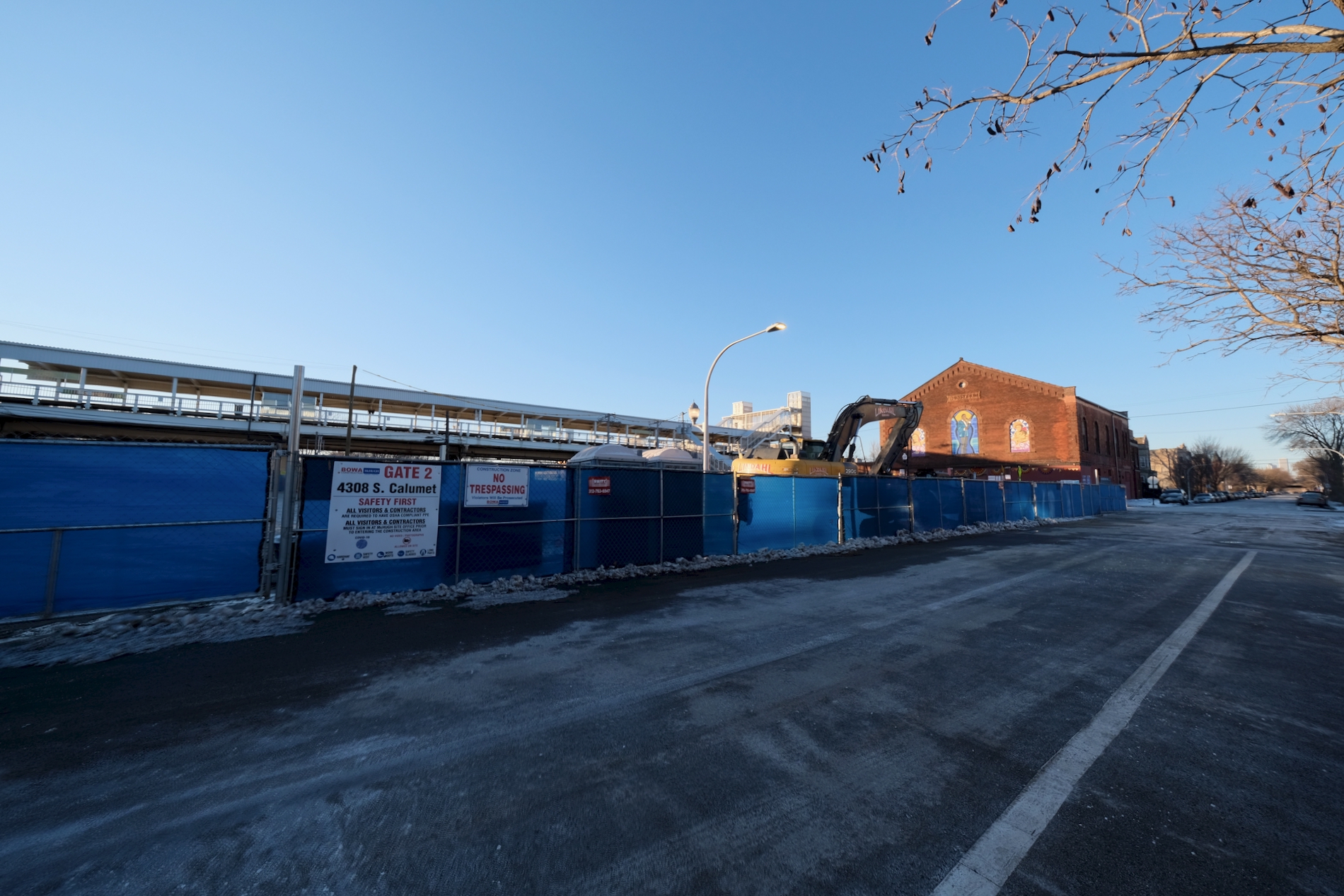
43Green construction site. Photo by Jack Crawford
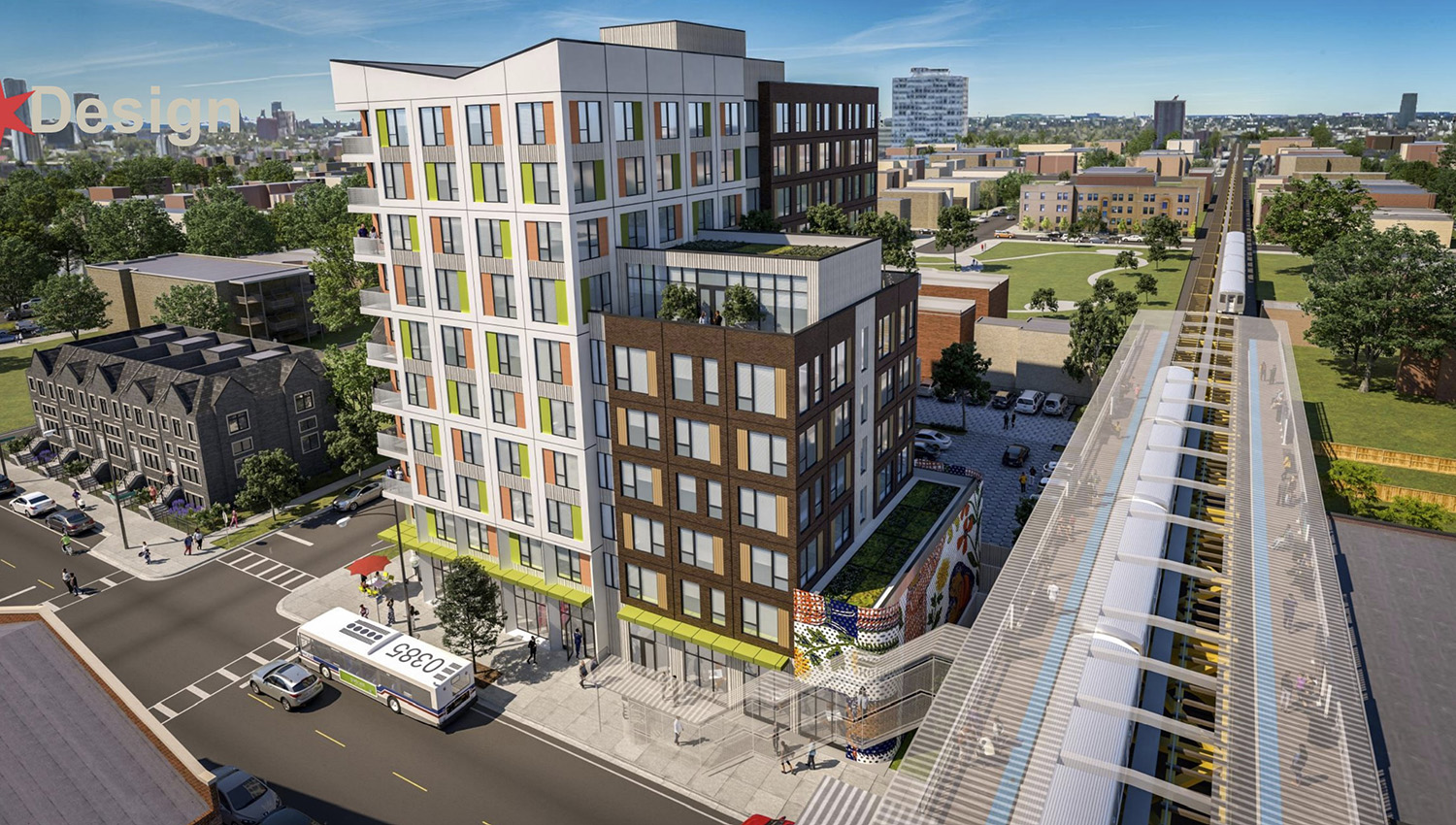
View of 43Green Development. Rendering by Landon Bone Baker Architects
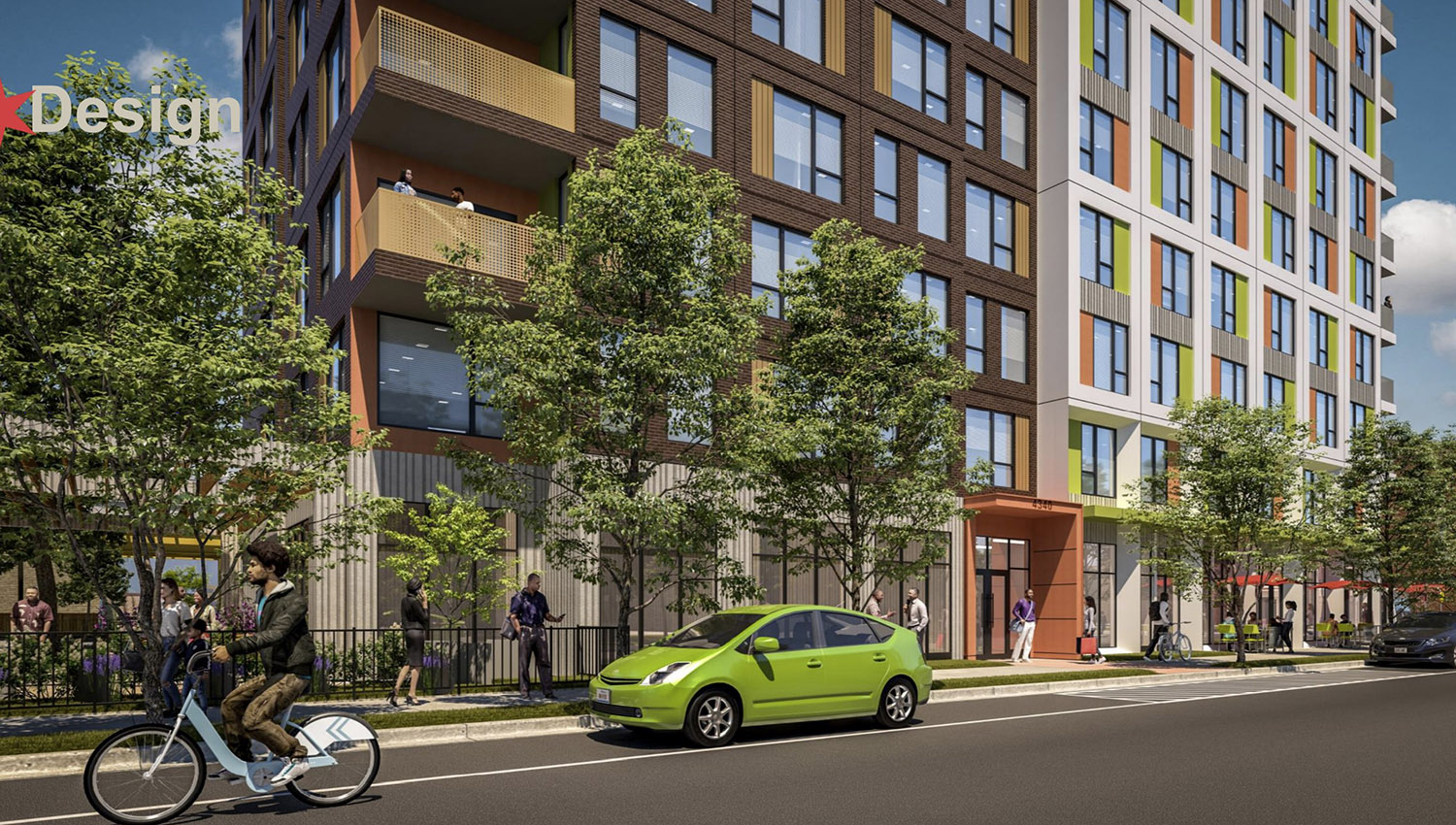
Street View of 43Green Development. Rendering by Landon Bone Baker Architects
Of the 99 planned units, 50 will be designated as affordable, distributed across 19 studios, 23 one-bedrooms, and nine two-bedrooms. The remaining market rate units will include 17 studios, 22 one-bedrooms, and nine two-bedrooms.
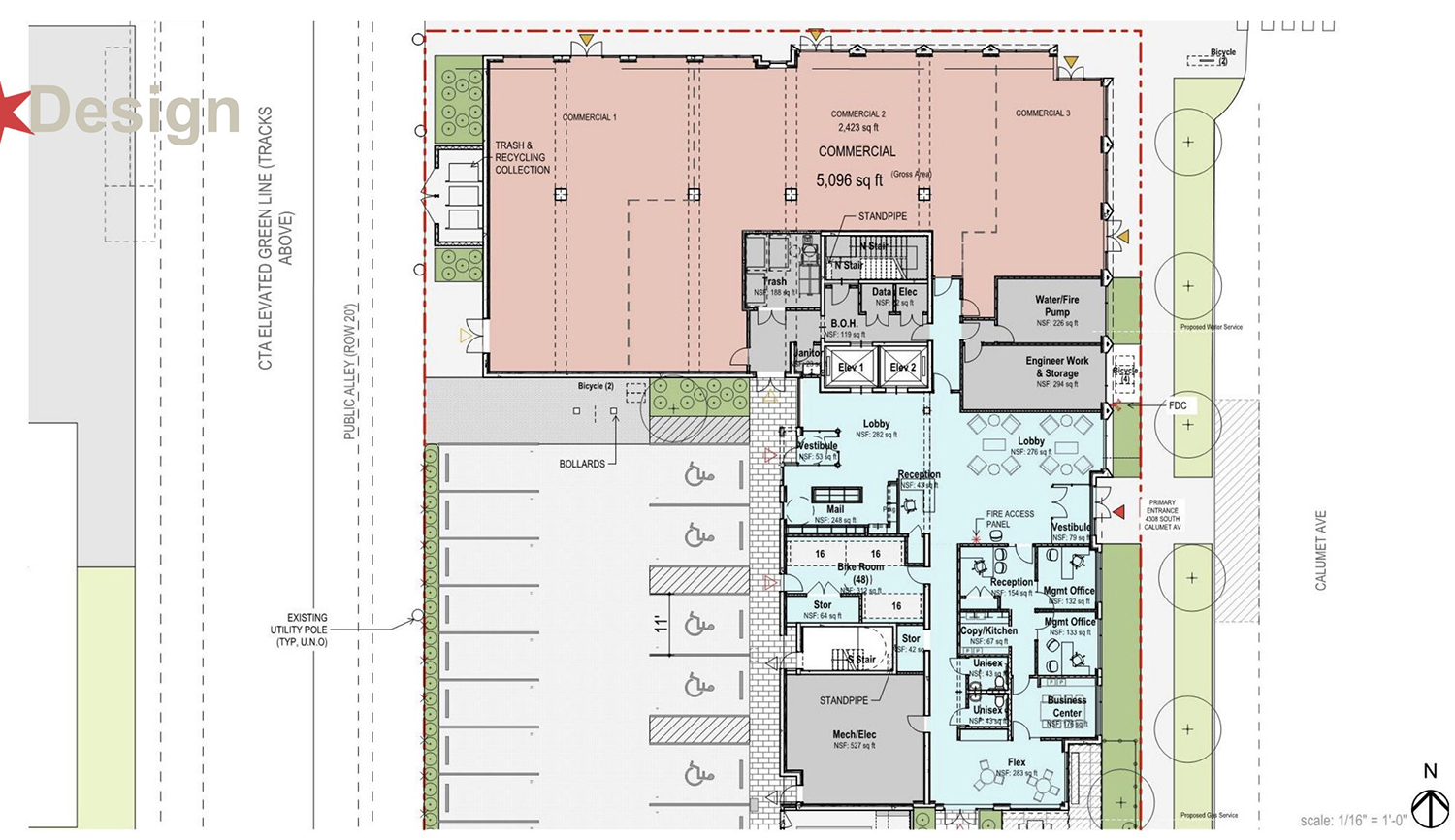
Ground Floor Plan for 43Green Development. Drawing by Landon Bone Baker Architects
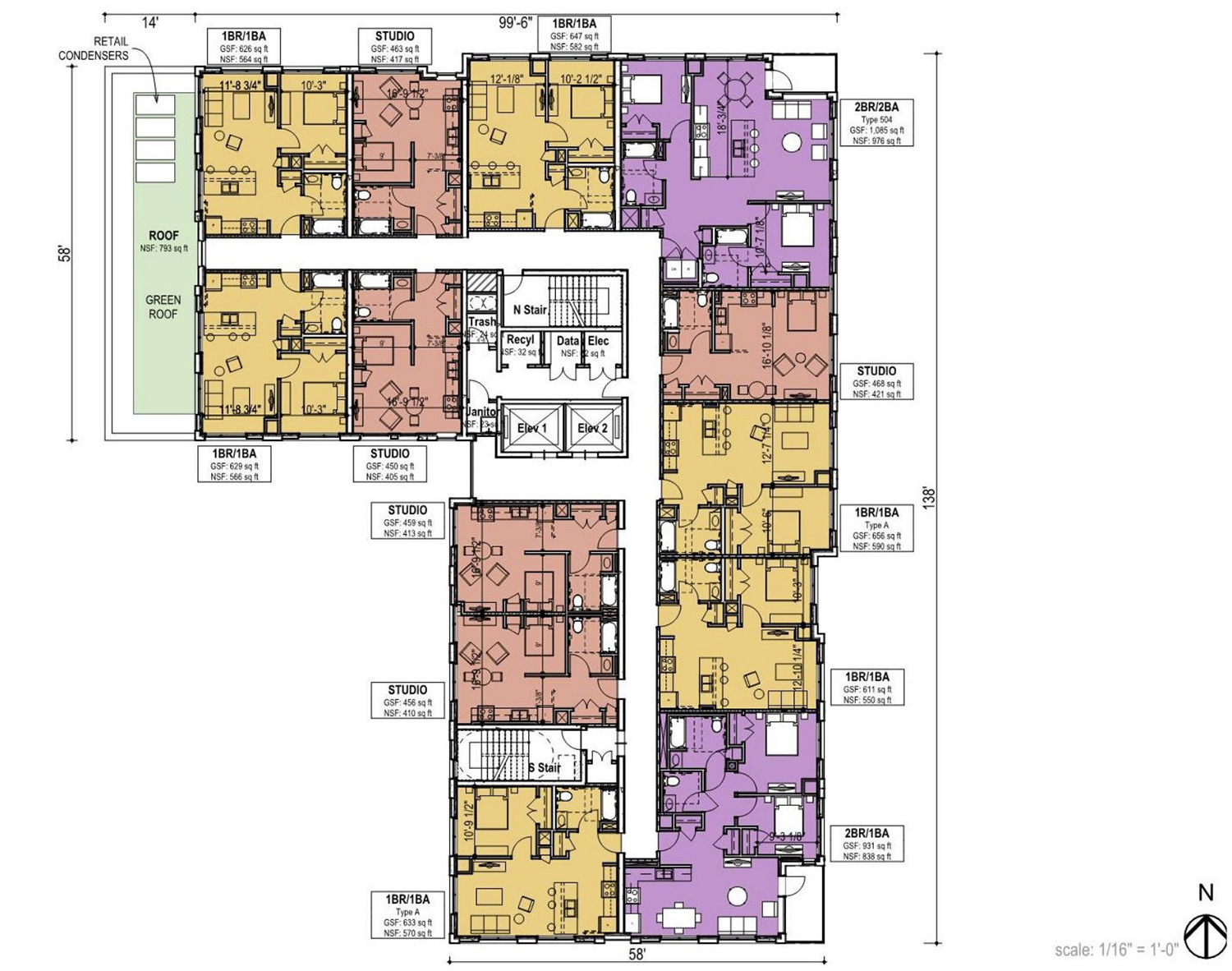
Residential Floor Plan for 43Green Development. Drawing by Landon Bone Baker Architects
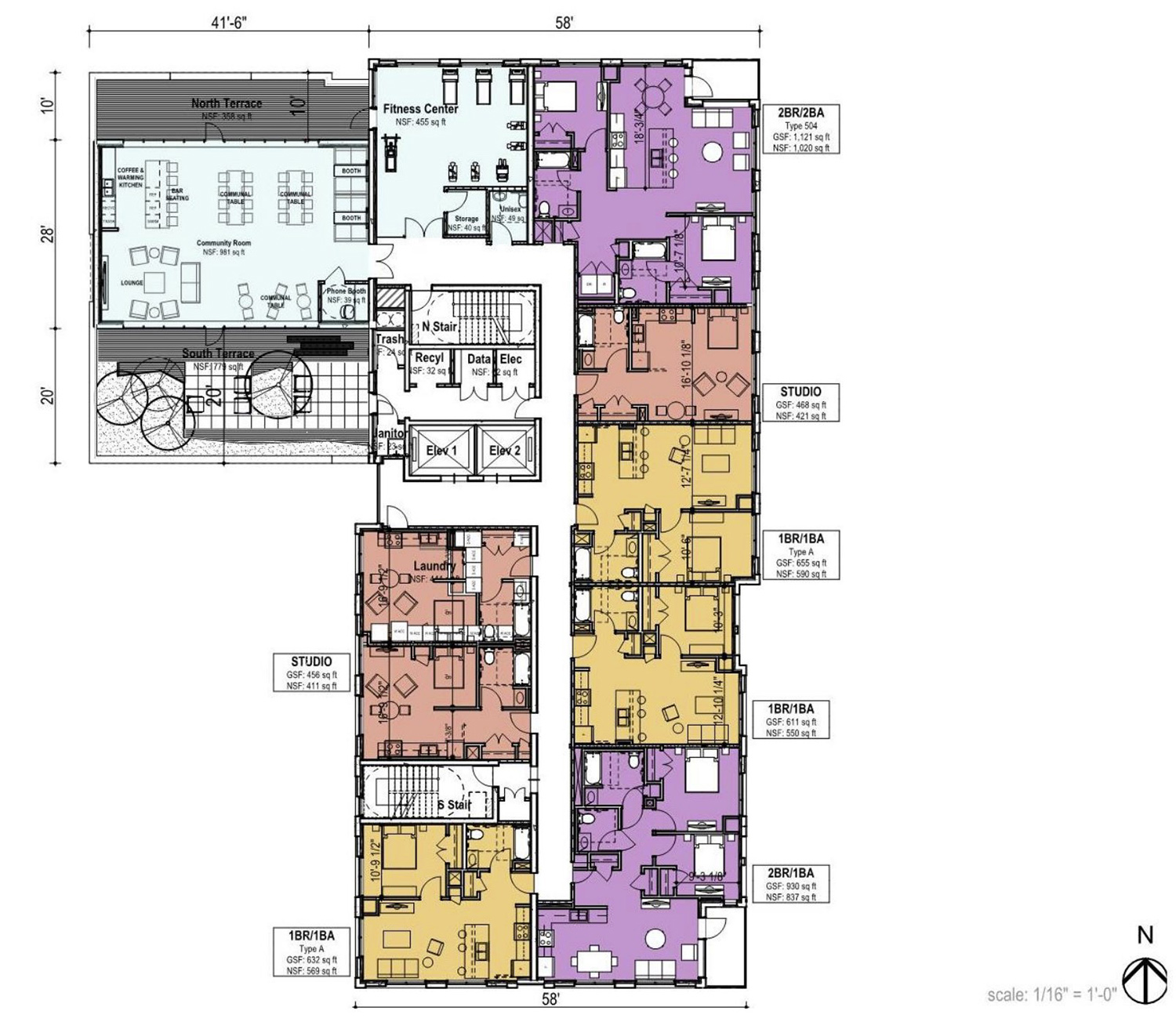
Seventh Floor Plan for 43Green Development. Drawing by Landon Bone Baker Architects
Other building features consist of a residential lobby, a pair of seventh-floor amenity terraces, an attached fitness center, parking for 24 vehicles, and a bike room for 54 bikes. Residents will also have immediate access to a restaurant, a coffee shop, and a laundromat, all of which are set to occupy the retail portion.
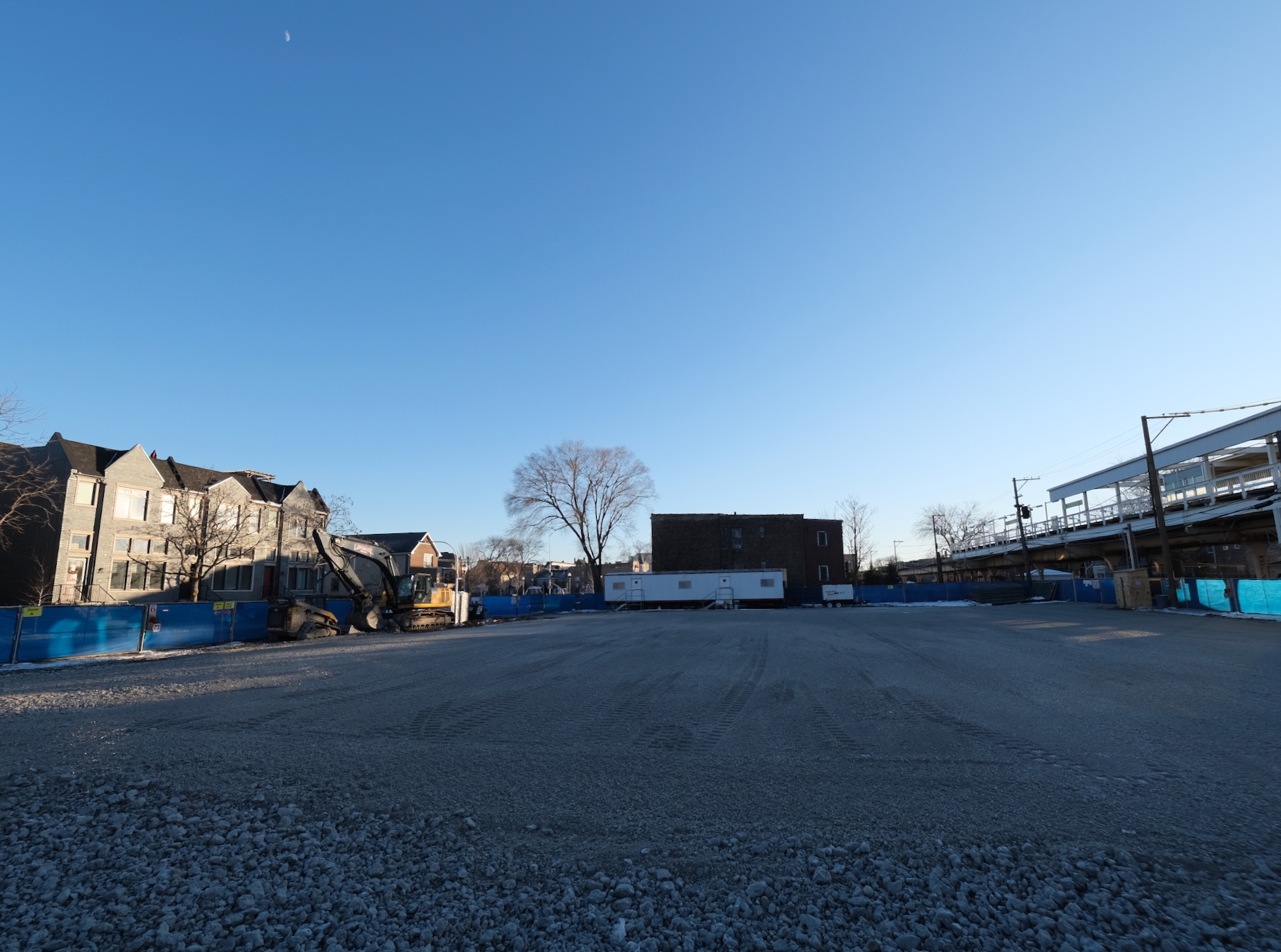
43Green construction site. Photo by Jack Crawford
The modern design by Landon Bone Baker Architects integrates a variety of colors and materials. Beginning at the most western side will be a wraparound mural, bordered by the shorter wing of the building. This shorter wing will be clad primarily in masonry veneer, and will also come with orange accents and a setback on the seventh floor to allow for the aforementioned terraces. The larger, taller wing at the east end involves a mix of textured concrete, brick, and both orange and green accents near the windows. This section also comes with balconies at the northeast and southeast corners.
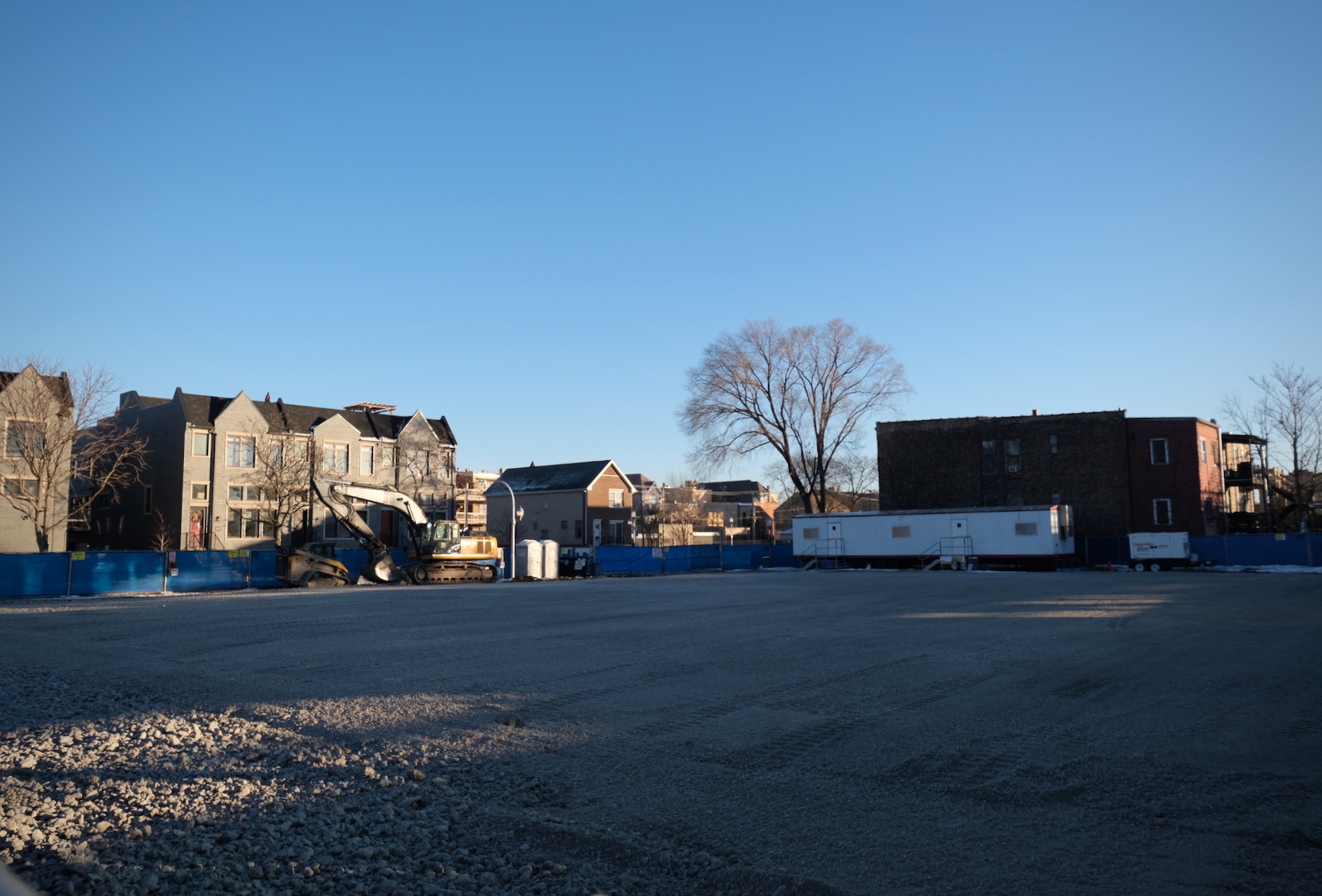
43Green construction site. Photo by Jack Crawford
The transit oriented development sits directly east of the CTA L’s 43rd Station, with Green Line service roughly 10 minutes from downtown. Adjacent to the property are bus stops for Route 43, while additional bus service for Route 3 can be found just a two-minute walk east of the property.
43Green further lives up to its name with the two-acre Hadiya Pendelton park just a minute’s walk south. This relatively new space offers open grass areas, a playground, play fountains, and meandering paths.

North Elevation for 43Green Development. Drawing by Landon Bone Baker Architects
Bowa Construction and James McHugh Construction Co have joined forces for the general contracting work. With full permits issued this past October, an exact target completion for this $100 million construction has not been fully confirmed.
Subscribe to YIMBY’s daily e-mail
Follow YIMBYgram for real-time photo updates
Like YIMBY on Facebook
Follow YIMBY’s Twitter for the latest in YIMBYnews

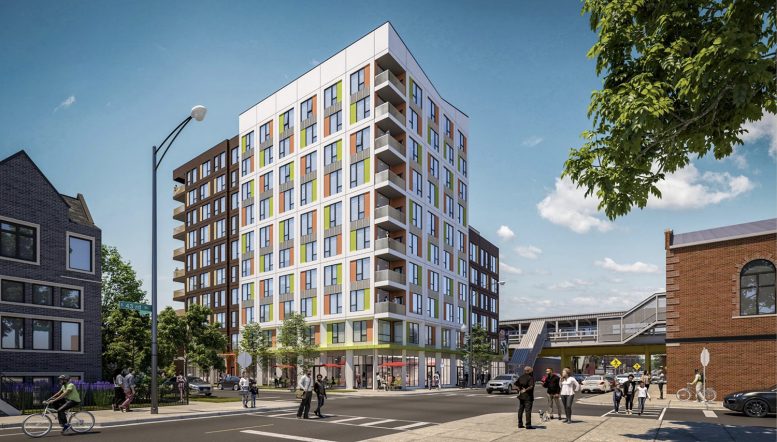
I love this development, but with a cost of $100 million how exactly does this work out financially? That’s $1 million per unit to construct and only 18 of the units are 2-bedroom. Seems like you could build 100 3-flats for half the cost.
Fingers crossed that this is a catalyst for the hood. Empty lots everywhere on 43rd.
Hello,do have information on renting commercial space?
Hi Latasha! Currently we do not have any additional information on how to rent, though as the development nears completion in the next year or so, we expect that there will be more resources and information on how to lease. As we continue to cover this project, we will integrate any new marketing website links
It works because it is probably a LIHTC deal that you will help make possible with your tax dollars. Someday politicians will realize if they just let the market work, and stopped treating landlords like they are all devils on earth, developers would be more than happy to provide safe, comfortable, and dynamic housing where it is needed most.