Since YIMBY’s October update, construction has reached the third floor for a née four-story mixed-use development, located at 2317 N Clark Street in Lincoln Park. Within its ground floor, developer 2300 N Clark LLC is planning for 2,228 square feet of ground-level retail with 73 feet of frontage and windows also wrapping along the alley.
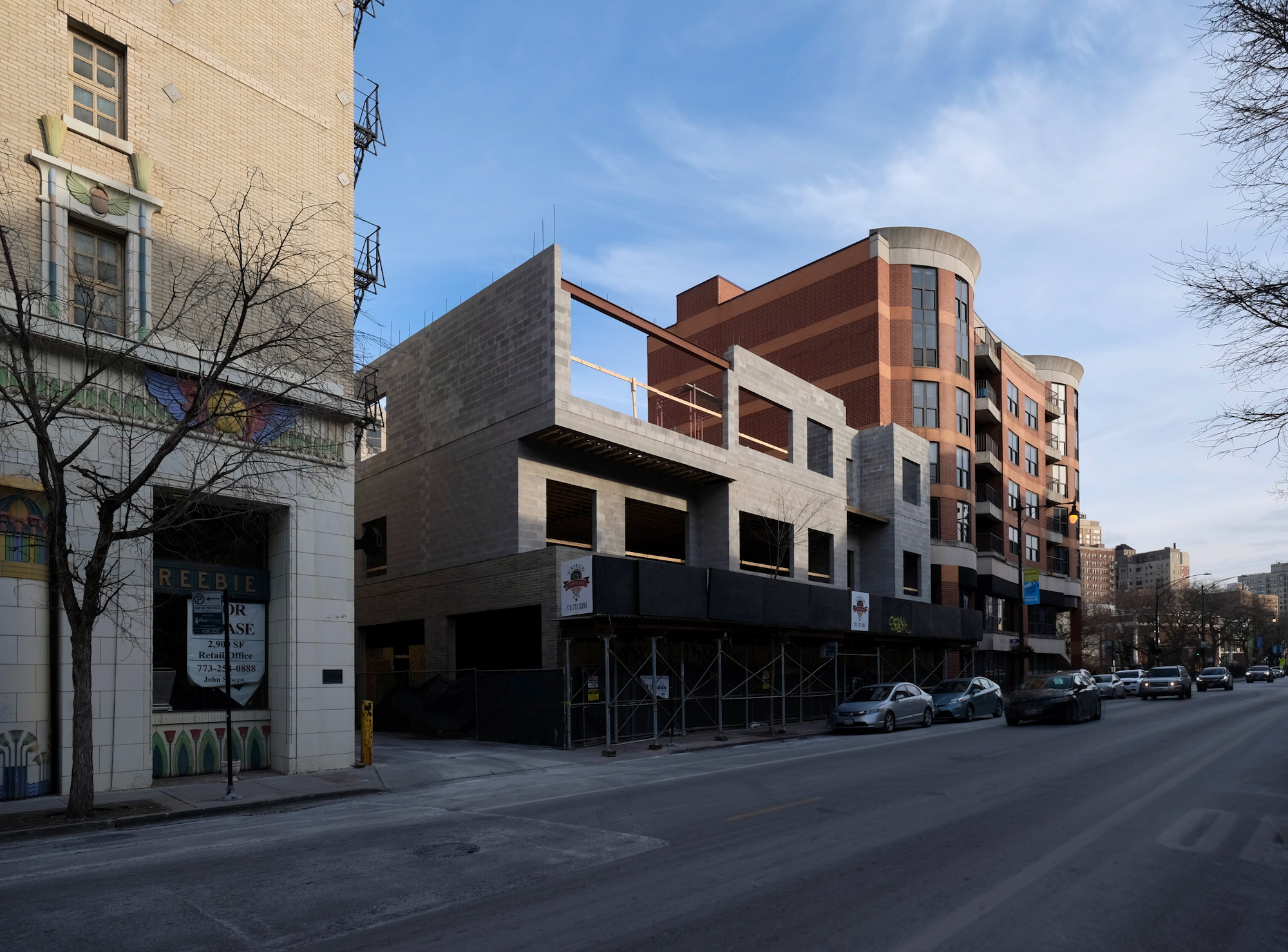
2317 N Clark Street. Photo by Jack Crawford
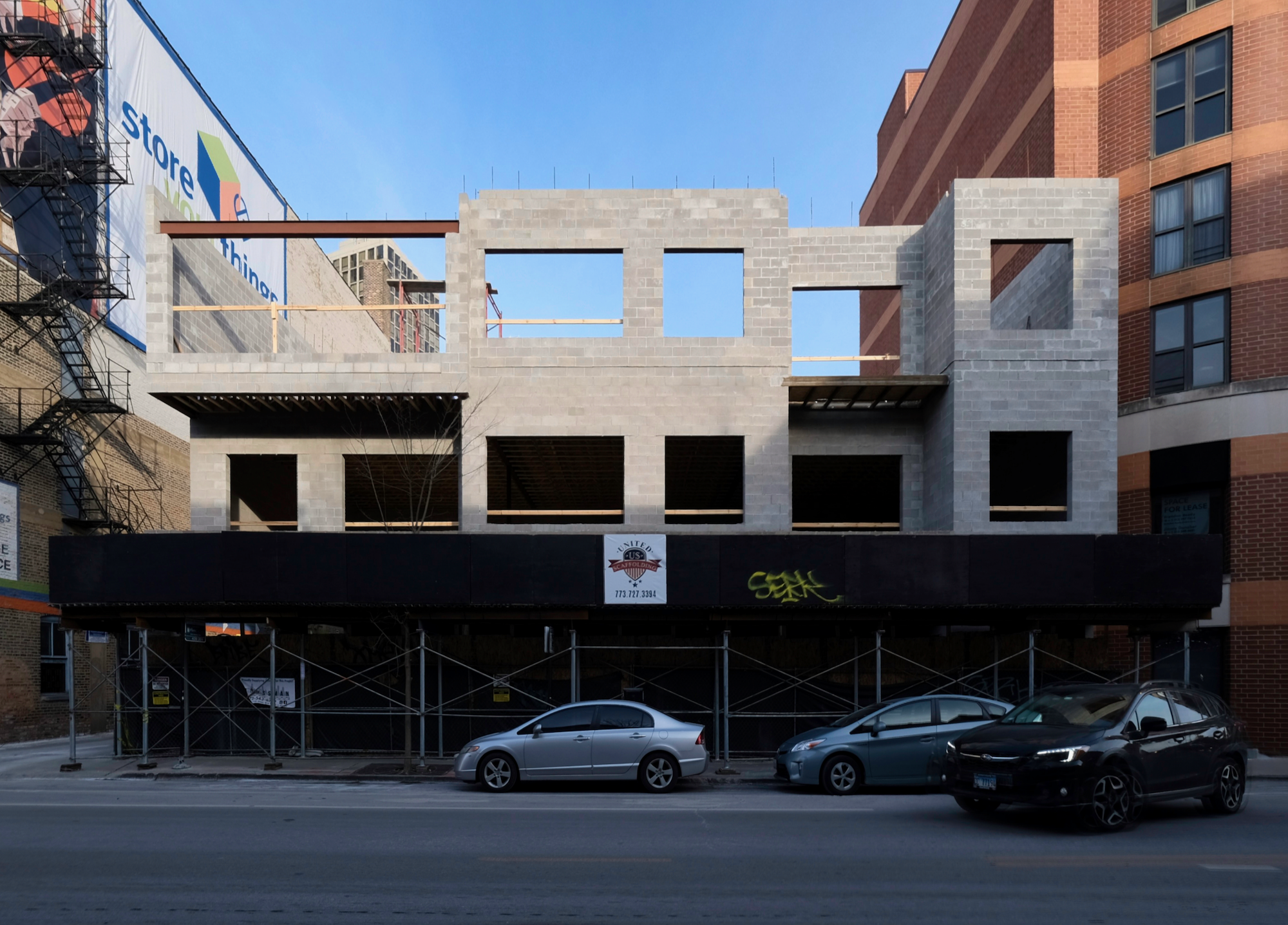
2317 N Clark Street. Photo by Jack Crawford
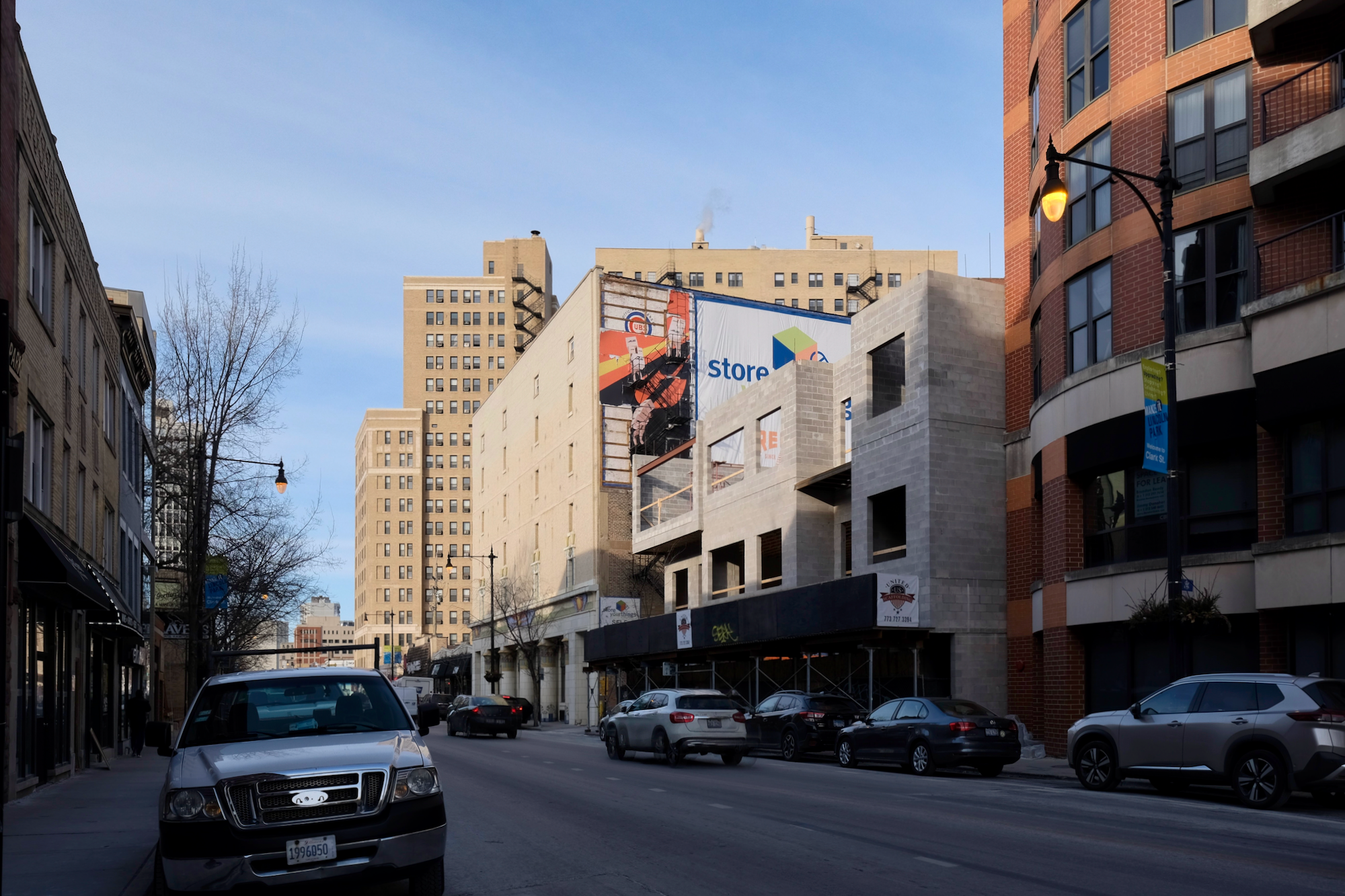
2317 N Clark Street. Photo by Jack Crawford
On the the upper three levels will be 35 rental apartments comprised of one-, two-, and three-bedroom units. With recent permits approved last May, the new 50-foot-tall structure will replace a former one-story masonry building that was demolished in 2017.
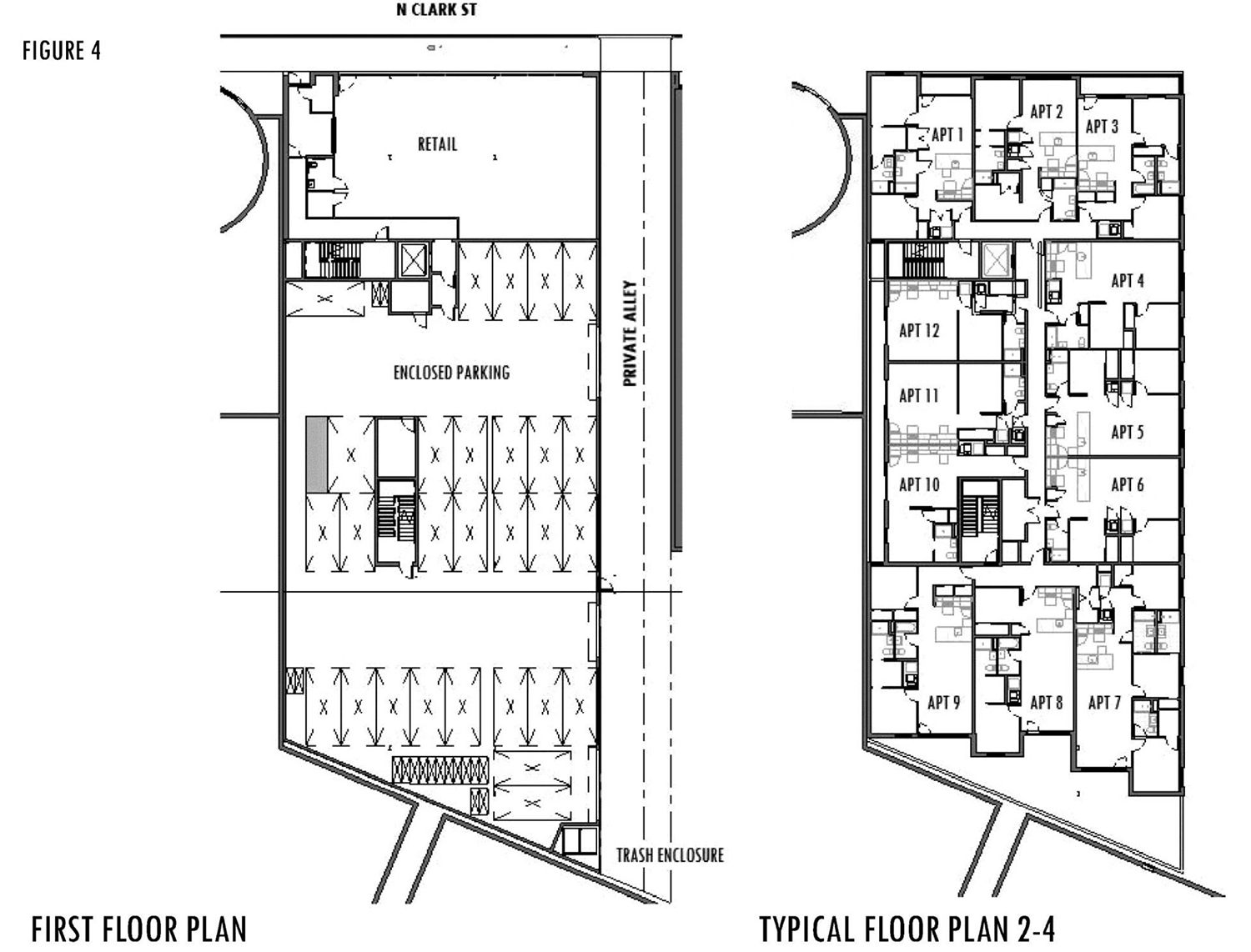
Floor Plans for 2317 N Clark Street. Drawings by 2R/Z Architecture
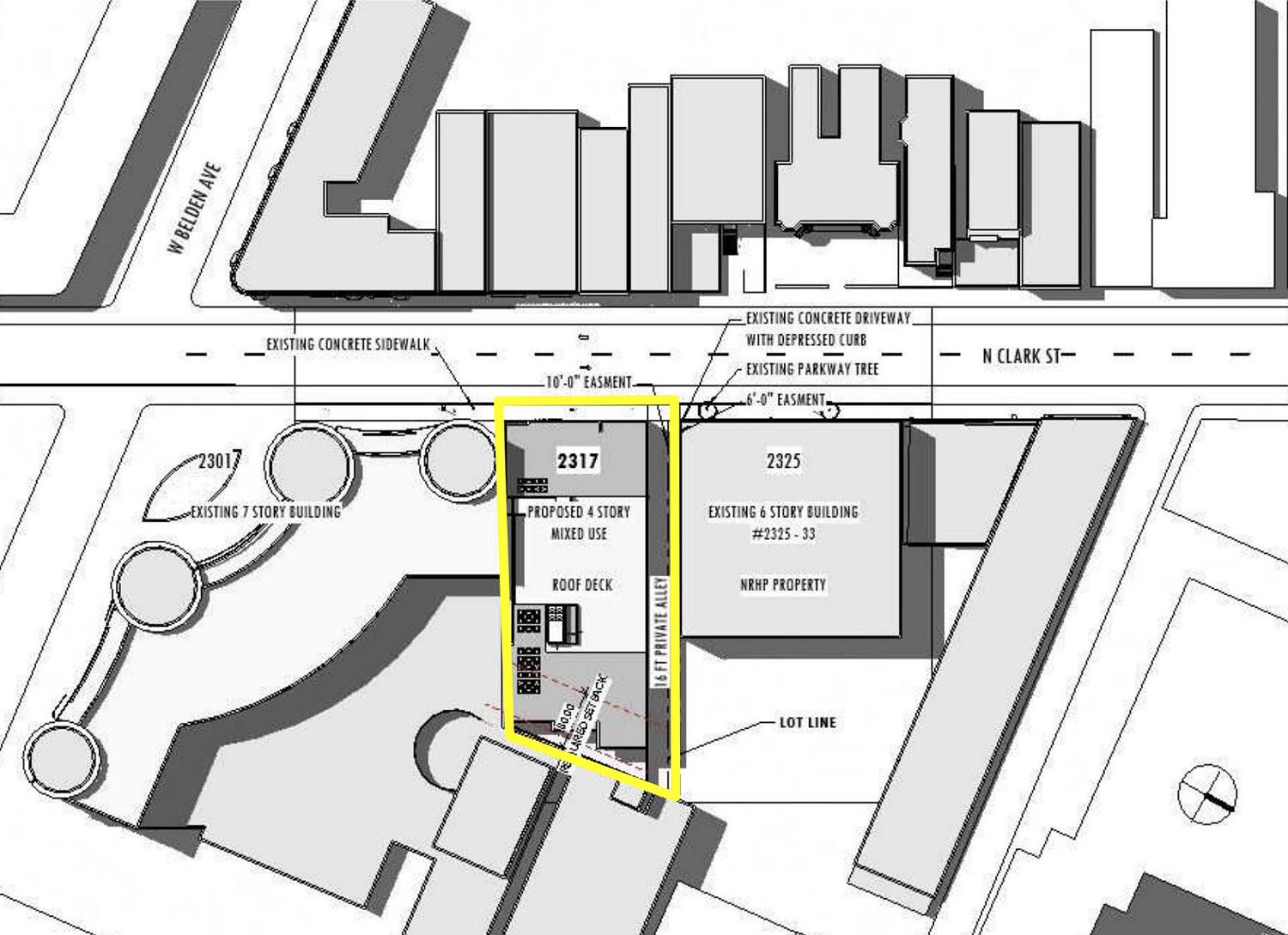
Site Plan for 2317 N Clark Street. Drawing by 2R/Z Architecture
2R/Z Architecture has planned the design of the new edifice, whose facade palette consists of pastel gray brick, multi-textured metal paneling, and floor-to-ceiling glass windows. There will also be a recessed terrace area along the second floor, along with protruding stacked balconies along the third and fourth floors.
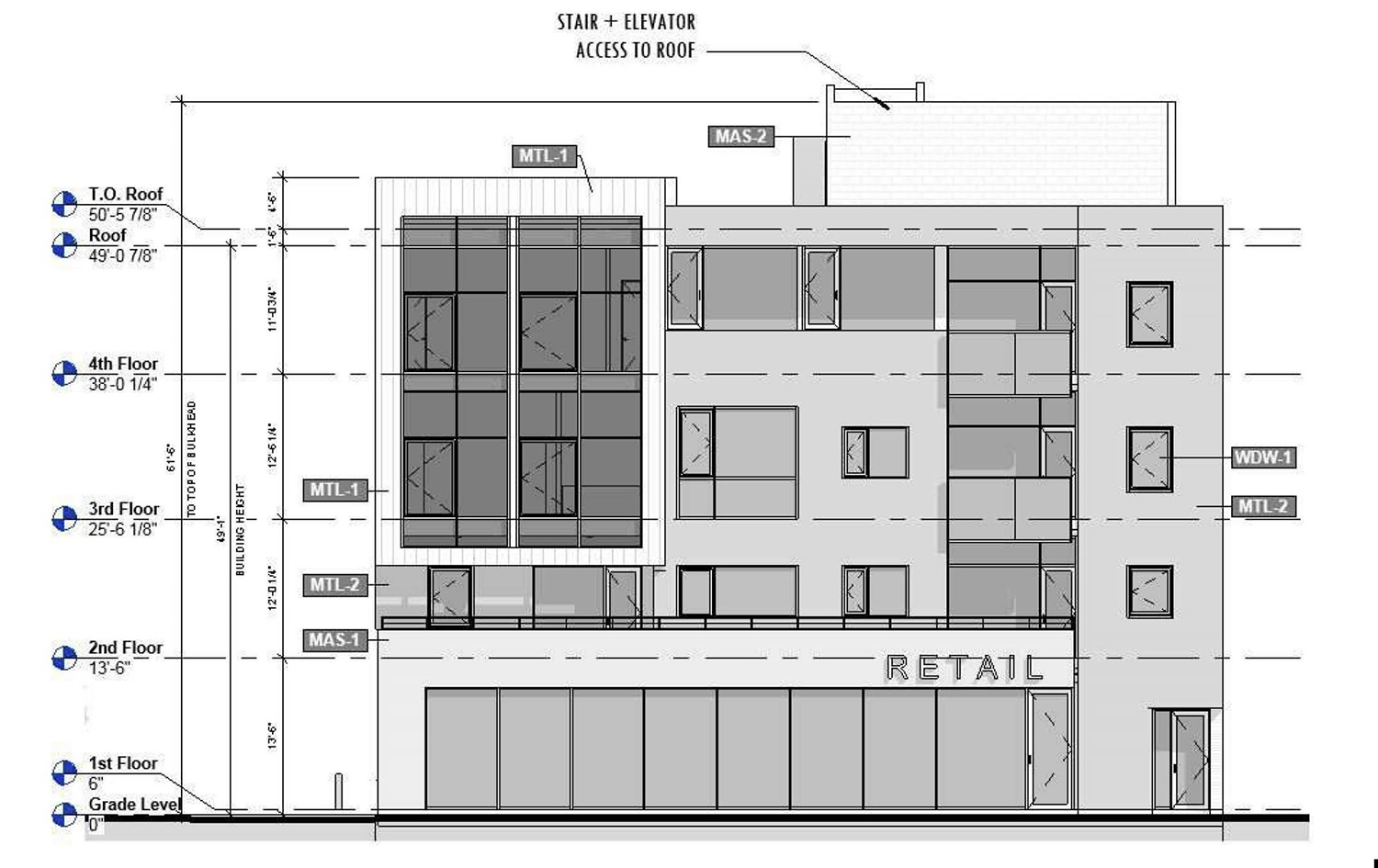
Clark Street Elevation for 2317 N Clark Street. Drawing by 2R/Z Architecture
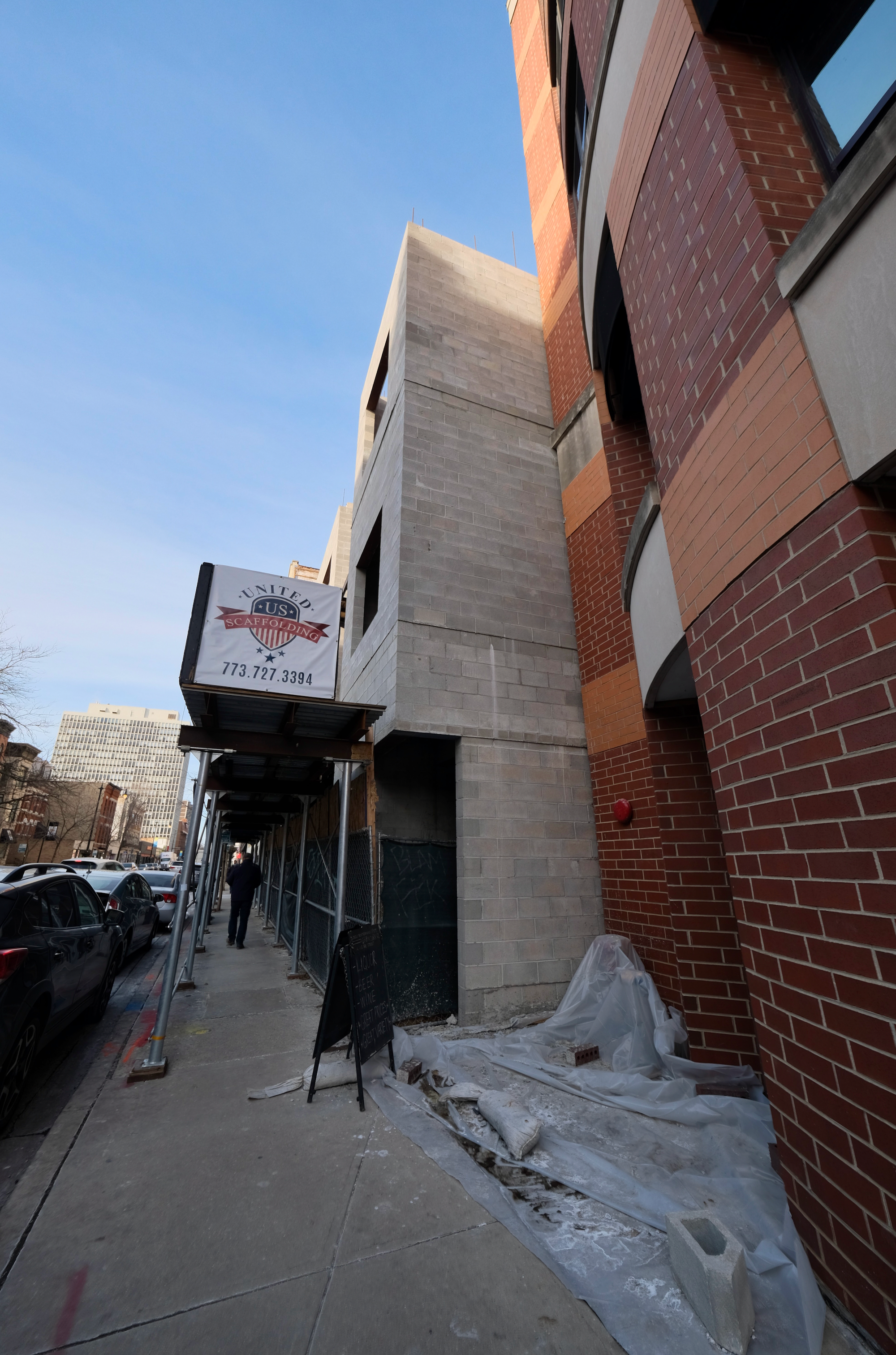
2317 N Clark Street. Photo by Jack Crawford
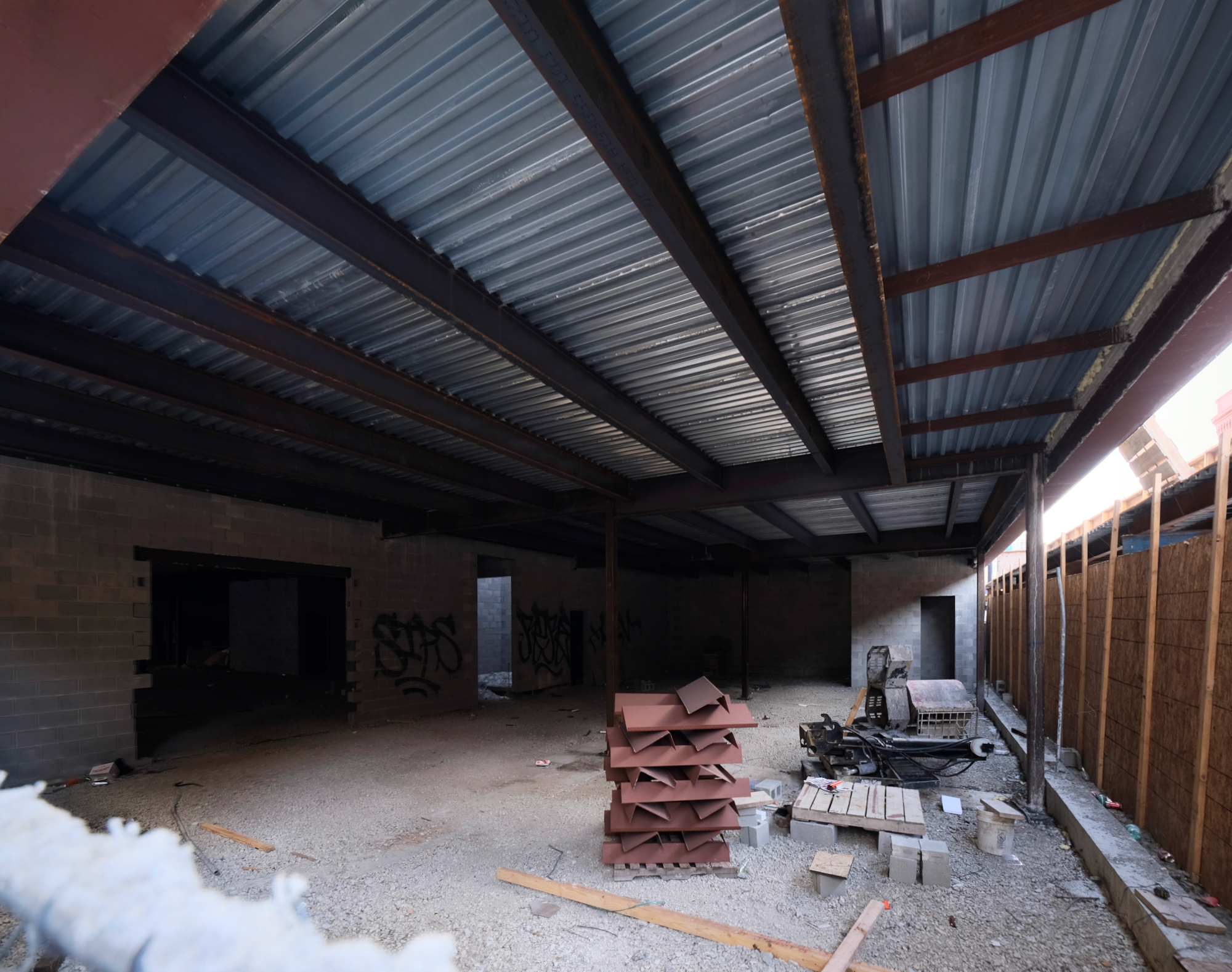
2317 N Clark Street. Photo by Jack Crawford
Parking will hold space for 28 vehicles within the first-floor garage. Nearest public transit, meanwhile, includes service for bus Routes 22 and 36 just paces southeast to Clark & Belden. Those looking to board the CTA L will find trains for the Red, Purple, and Brown Lines at Fullerton station, accessible via a 15-minute walk west.
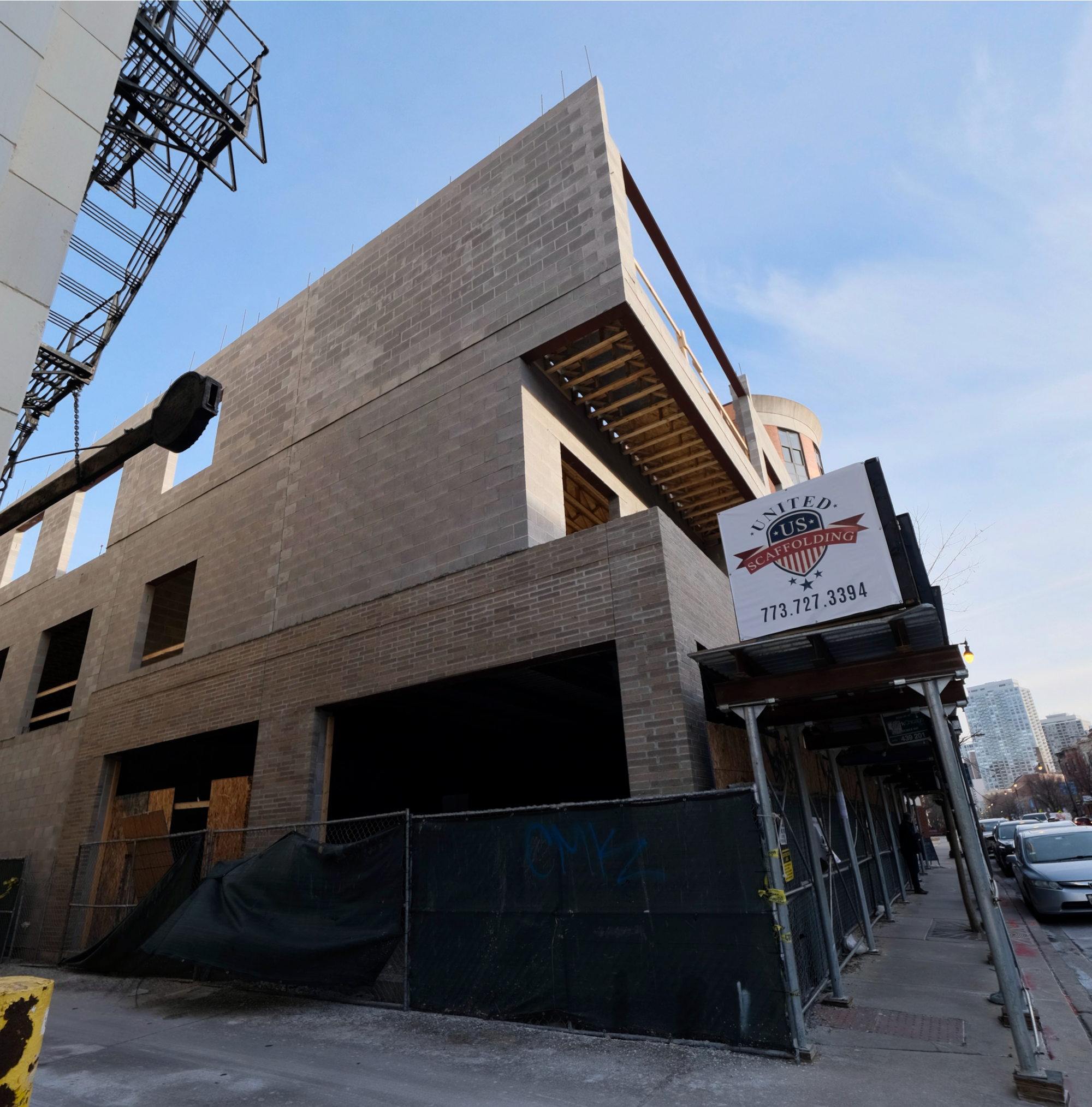
2317 N Clark Street. Photo by Jack Crawford
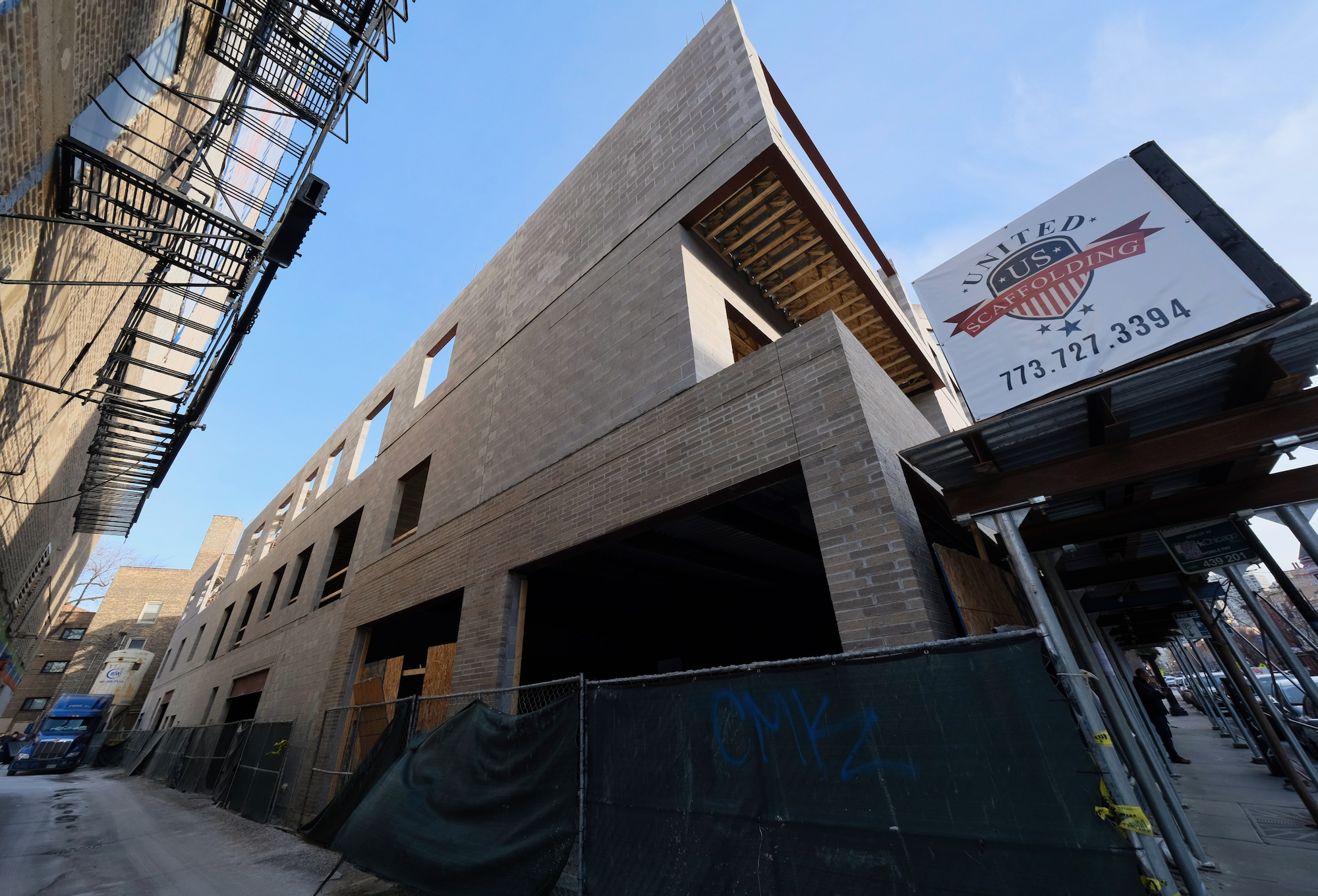
2317 N Clark Street. Photo by Jack Crawford
Star Development is serving as the general contractor for this $5 million development. According to a listing by real estate broker CBRE, a full completion and opening is anticipated for this coming summer.
Subscribe to YIMBY’s daily e-mail
Follow YIMBYgram for real-time photo updates
Like YIMBY on Facebook
Follow YIMBY’s Twitter for the latest in YIMBYnews

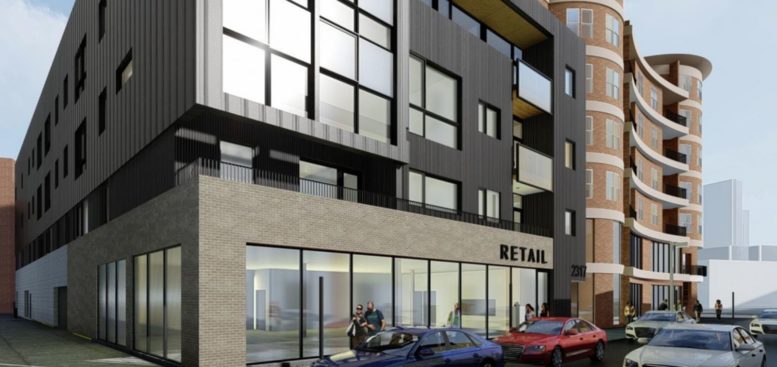
This should have been a 15-20 story high-rise minimum. Classic underutiluzation here. Residents need to lose the stranglehold they have on zoning/development. Lincoln Park has 4,000 fewer dwelling units than it had in the 1970’s.
Keeping populations stunted like this is losing significant tax revenue and investment dollars for the city. It contributes to prices being inflated as well as keeping the built environment from ever transforming. Instead of eventually moving to the suburbs like normal, today these radicals that hate every element of big city life turned the neighborhoods into the suburbs.
Assuming there will be an average of 1.5 people per unit in this building, and given the lot and surrounding street and alleyway dimensions, the population density of this building will come to the equivalent of approximately 100,000 people per square mile. That’s hardly a “population stunting” “suburban” density by any reasonable means of calculation. If you want your comment section rants to be taken seriously, make sure your numbers add up.
Big or small, the design should have been an addition to the street. This design as presented and as constructed is sadly, clunky, under-detailed, and offers nothing to the street-scape.