The State of Illinois has selected a buyer for the controversial Thompson Center located at 100 W Randolph Street in The Loop. The building, which opened in 1985, was designed by famed architect Helmut Jahn who designed other influential Chicago structures like Terminal 1 at O’Hare International Airport. The sale represents the end of a multi-year process which began in 2018 under the previous governor.
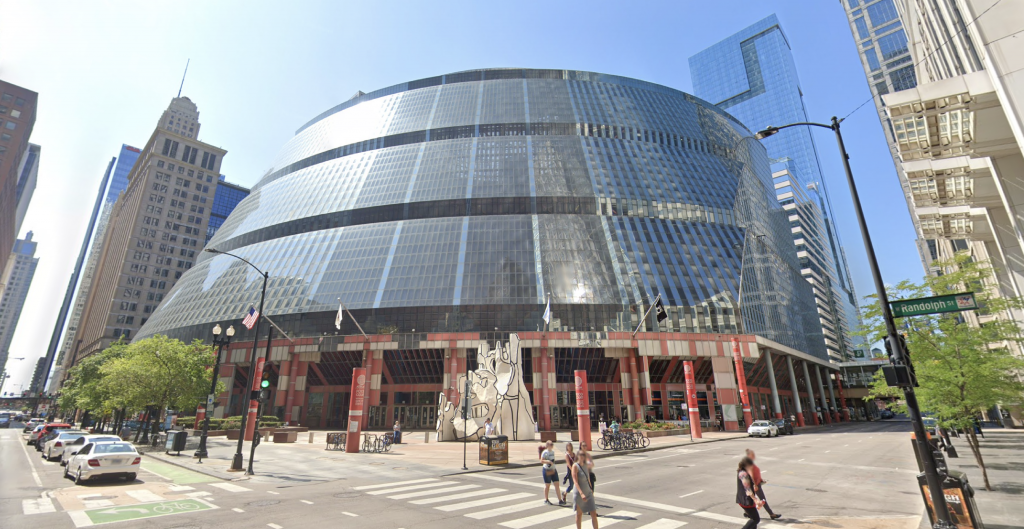
Current view of Thompson Center via Google Maps
Built to house the State of Illinois offices and serve as a secondary state capitol in The Loop, the postmodern 17-story building rises 308 feet in height and is clad in multi-color glass and metal panels. Its name originates from Illinois’ longest running governor James R. Thompson, and holds various key places like downtown’s only DMV office and the crucial CTA Clark and Lake station.
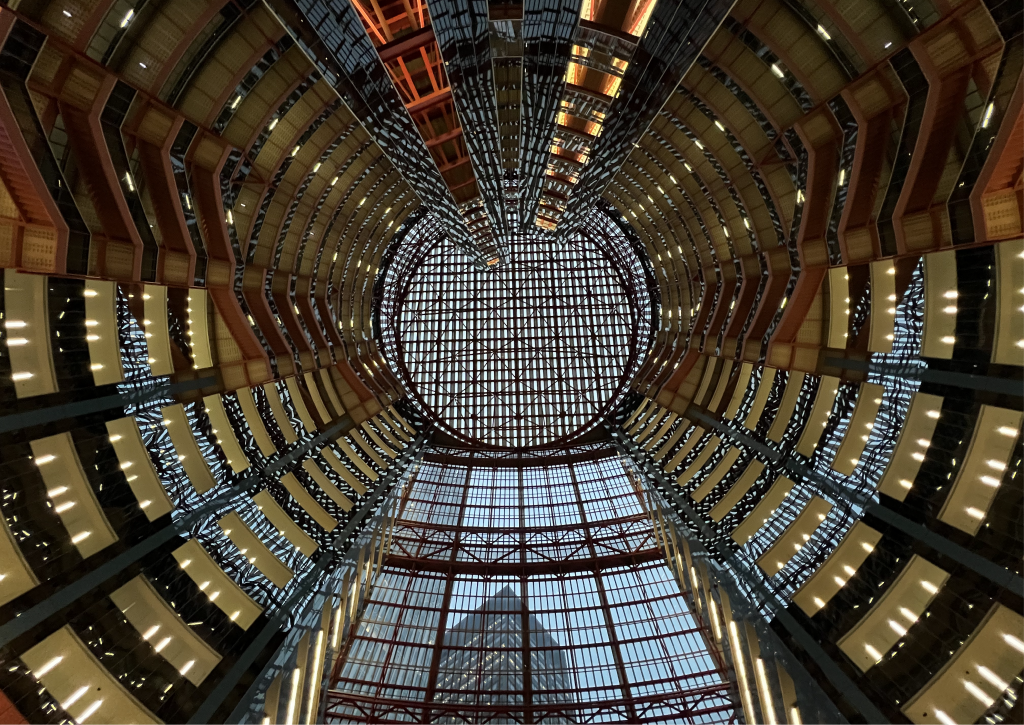
Current view of enclosed atrium at Thompson Center by Ian Achong
Perhaps its most stunning but controversial feature is its massive, 160 foot in diameter rotunda that stretches through 13 floors with a southeast-facing glass wall with views of downtown. However the space has become a nightmare for the state to cool and heat throughout the year, which coupled with the building’s complex design has led it to fall into disrepair with a yearly maintenance cost of $17 million with $325 million in deferred repairs.
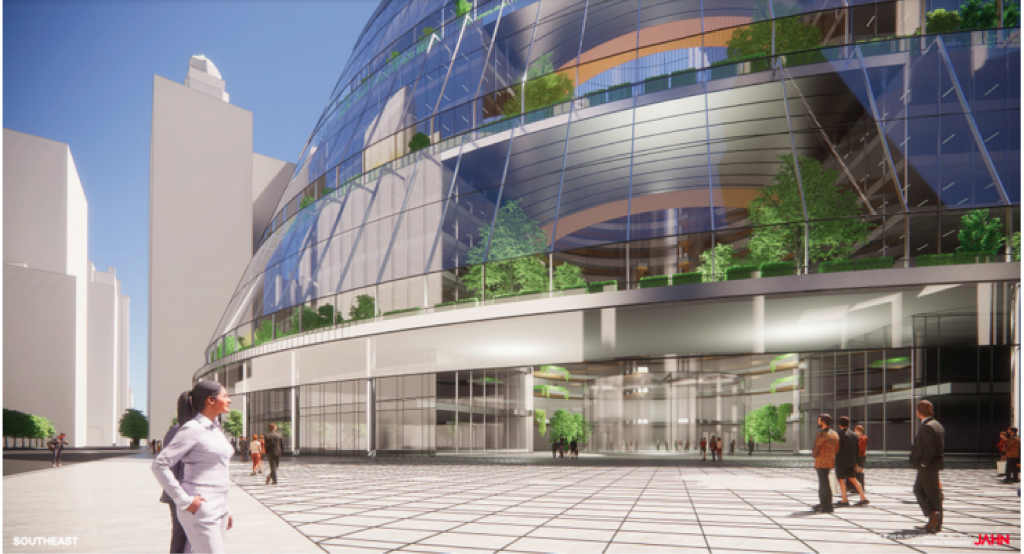
Main atrium entrance rendering of rehabbed Thompson Center by JAHN Architects
Selected from two proposals, the winning bid is that of Michael Reschke of Prime Group who is looking to keep the building and execute a gut-rehab that will redefine its future. The financial breakdown for the sale is as follows:
- 2022 – Estimated date of when the sale of the building will be finalized, $70 million will be paid to the state.
- 2022 – 2024 – Prime Group will embark on a $280 million rehab project on the building.
- 2024 – The state will pay Prime Group $148 million to buy back 427,000 square feet of space on floors two through seven as offices for 1,300 employees.
The state predicts that the sale of the 1.2 million-square-foot building will bring taxpayers a total saving of $800 million over the years, allowing the state to cut overhead costs for their offices without having to relocate.
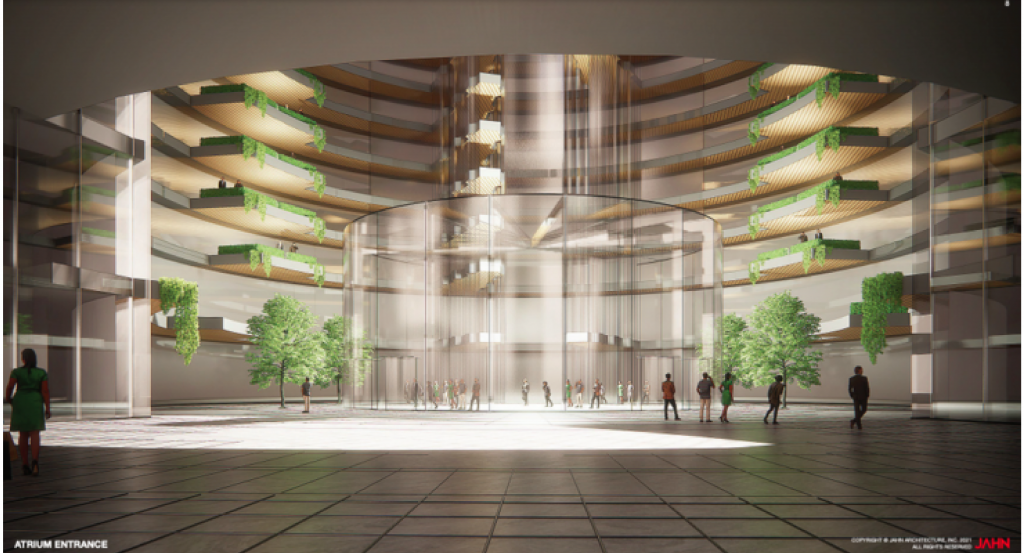
Inner atrium rendering of rehabbed Thompson Center by JAHN Architects
The new owners have partnered up with Jahn’s architecture firm to redesign the building which at the moment will not include the super-tall skyscraper Jahn himself envisioned to promote saving the property. The new plans will convert the troublesome atrium into an open-air space with a new main entrance to the office component of the structure through a glass structure at the center of the rotunda.
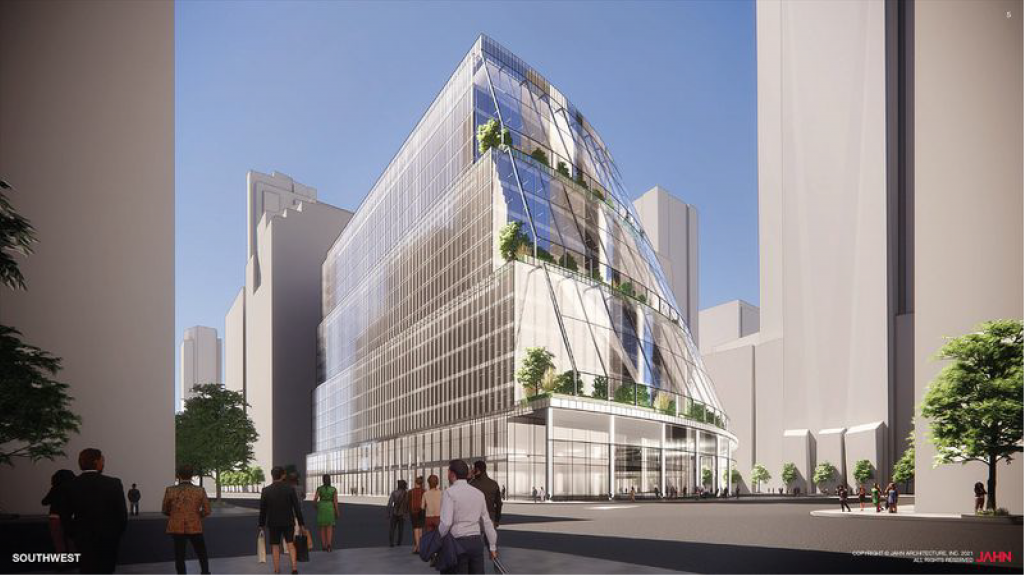
Western rendering of rehabbed Thompson Center by JAHN Architects
Furthermore the developer will completely replace the existing cladding while preserving the massing of the original design, and introduce new interior curtain walls to fight the energy issues that have plagued the building over the years. Terraces filled with greenery and amenity spaces will be built to attract new tenants to 70,000-square-foot floor plates; there was also a mention for the possible conversion of some of the building into a hotel in the future.
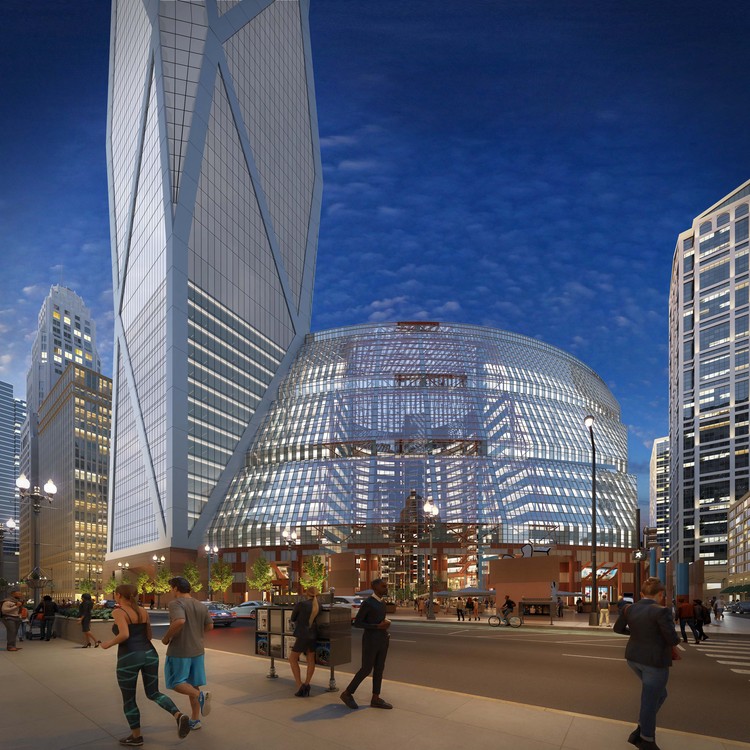
Conceptual proposal showing the preservation of the Thompson Center with added tower. Rendering by Helmut Jahn
Construction could begin within 12 months if the sale is finalized within the next six months, the state will further review the plan and details will be defined further with organizations like Preservation Chicago wanting to see the new design.
Subscribe to YIMBY’s daily e-mail
Follow YIMBYgram for real-time photo updates
Like YIMBY on Facebook
Follow YIMBY’s Twitter for the latest in YIMBYnews

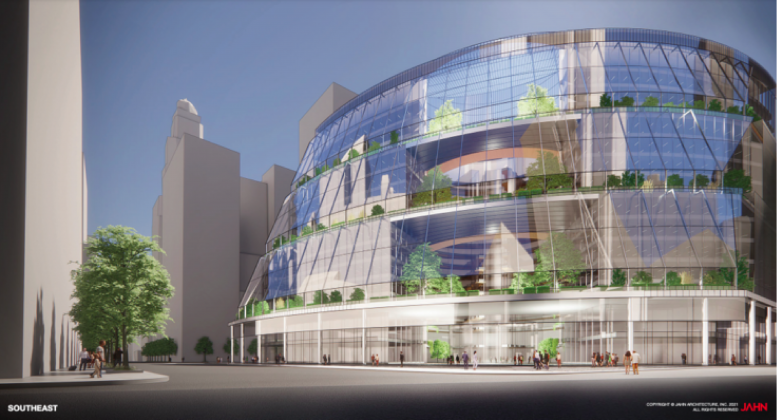
Preservation is fantastic news!
I’m no philistine but seeing no Dubuffet monster sculpture in the updated rendering is a relief. There’s a part of me that wants to say “burn it” but I’ll be more restrained and say hopefully it gets moved somewhere else permanently (maybe there’s room at the MCA…or the Northshore Sculpture Park)
Unbelievable. They should have went with Jahn’s plan to add a supertall to the existing building. Why in the hell did they change the zoning to allow for 100 stories when this is the decision? Chicago is such an overwhelming let down with every project that goes to bid especially. This could have been a symbolic rebirth or reintroduction to the global stage with a world class tower in arguably the best location left in the Loop for one.
We just do not compete with global cities anymore full-stop. We are nothing more than a regional hub at this point and our utter lack of ambition and innovative spirit is testament to this fact. The casino decision will be just as disappointing with any option other than The 78. Wolf Point, Block 37, O’Hare, Lincoln Yards, Michael Reese, North Union, the Spire site, etc. The list of ‘blah’ is endless. The amount of medium-density, mediocre suburban-office-park “mega-projects” with glass architecture that awaits us combined with squandering opportunities to elevate our status/appeal in our most desirable locations is jaw-dropping. This city has lost the plot.
Dude chill out. They could still tack on a supertall down the road. Step 1 is stabilize the existing structure and make it profitable. In the meantime, pray for a supertall at 150 N Franklin instead (RIP CSE), and pray that Tribune East breaks ground next year.
What’s going on at 150 N Franklin? Is something proposed?
Sorry 130 N Franklin. Google it. Can’t post links here.
It’s frustrating, but if anything it lets demand build up for a greater structure at this site as Chicago booms with new development the next 5-15 years. It seems like a lot of the usual players have their hands full with other projects, particularly the megadevelopments…
While there’s a lot of local changes that need to take place (zoning and cars), mediocre urban planning has plagued development on this continent since at least the 60s. “Tower-on-podium-with-dog-run” is the new “tower-in-the-park,” default development in every North American city not named New York (hopefully Toronto soon with having just eliminated parking requirements). The scheme is slightly denser but just as car centric. When they’re dotted around a truly urban fabric, they do less harm, but grouped together in a megadevelopment looks dystopian & sterile.
The 2nd paragraph is spot-on. Very well articulated argument. I wish we could just have our buildings meet the street within their footprint rather than having parking/amenity appendages.
Supertalls are bad for the environment, and mostly they are ugly. The reason people want to build supertalls is to satisfy the egos of the developers and the (second-rate) architects – just think of all the hideous recent supertalls in NYC.
I’d argue that’s an incomplete view of supertalls. They generally promote increased urbanity for miles around (through mostly intangible factors but still) and provide landmarks for cities that far outweigh the individual ecological cost of the structure.