Rising rapidly in the Fulton River District, 354 N Union Avenue claims 12th place in Chicago YIMBY’s year-end countdown. The 33-story residential tower by Onni Development Group will stand 410 feet and house a total of 373 rental units. Unit sizes will range from a 400-square-foot studio up to a 1,600-square-foot three-bedroom penthouse.
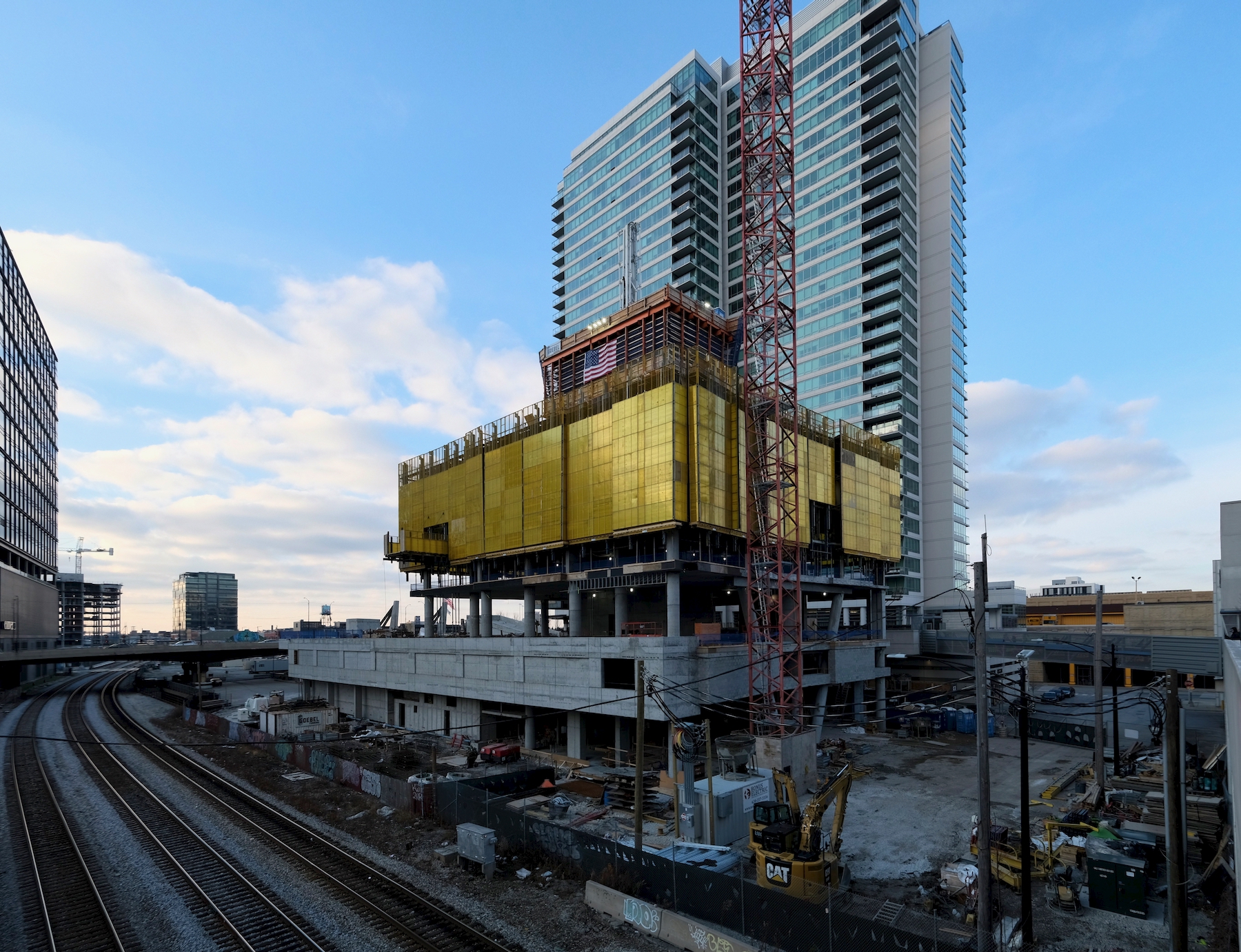
354 N Union Avenue. Photo by Jack Crawford
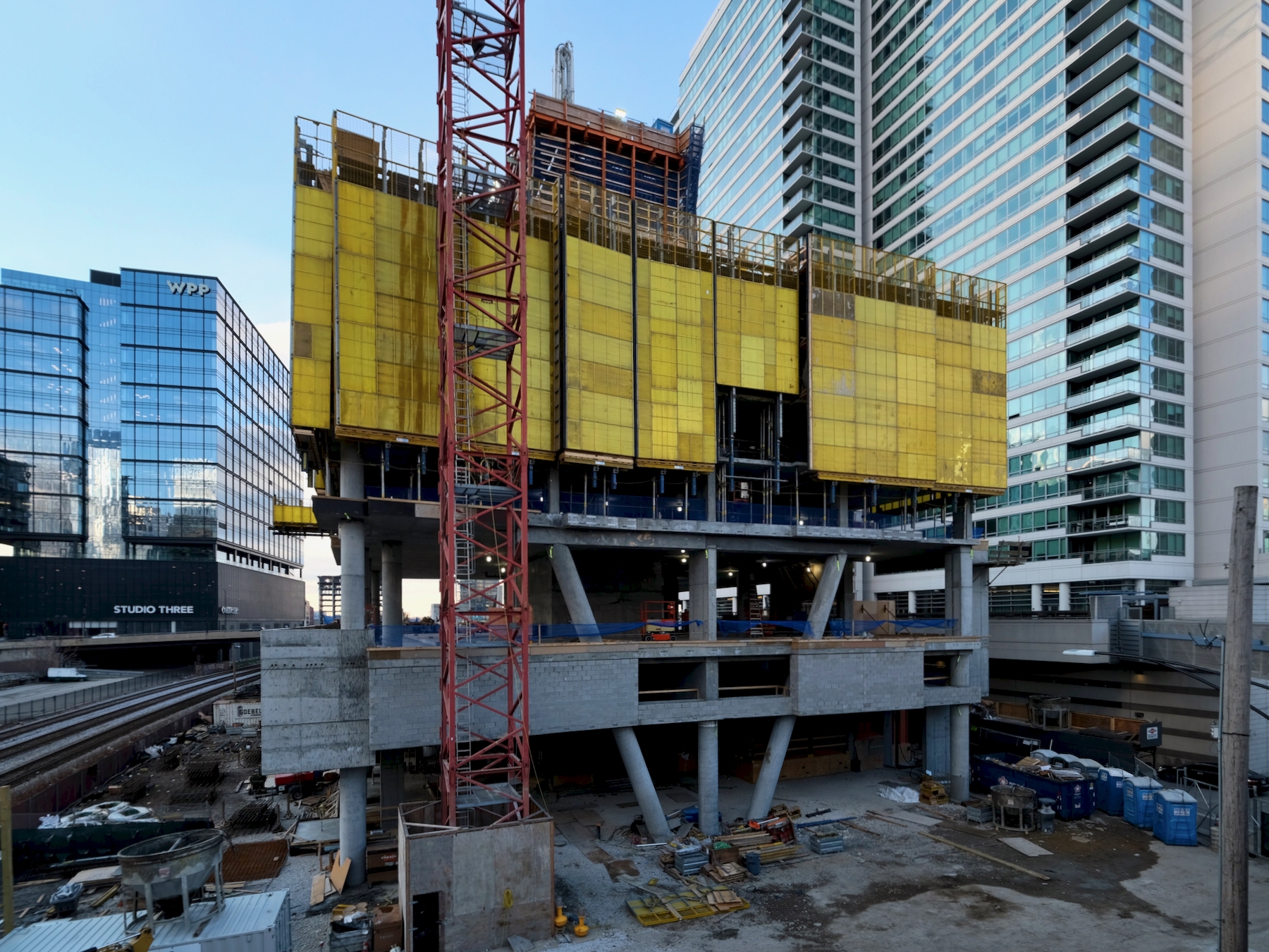
354 N Union Avenue. Photo by Jack Crawford
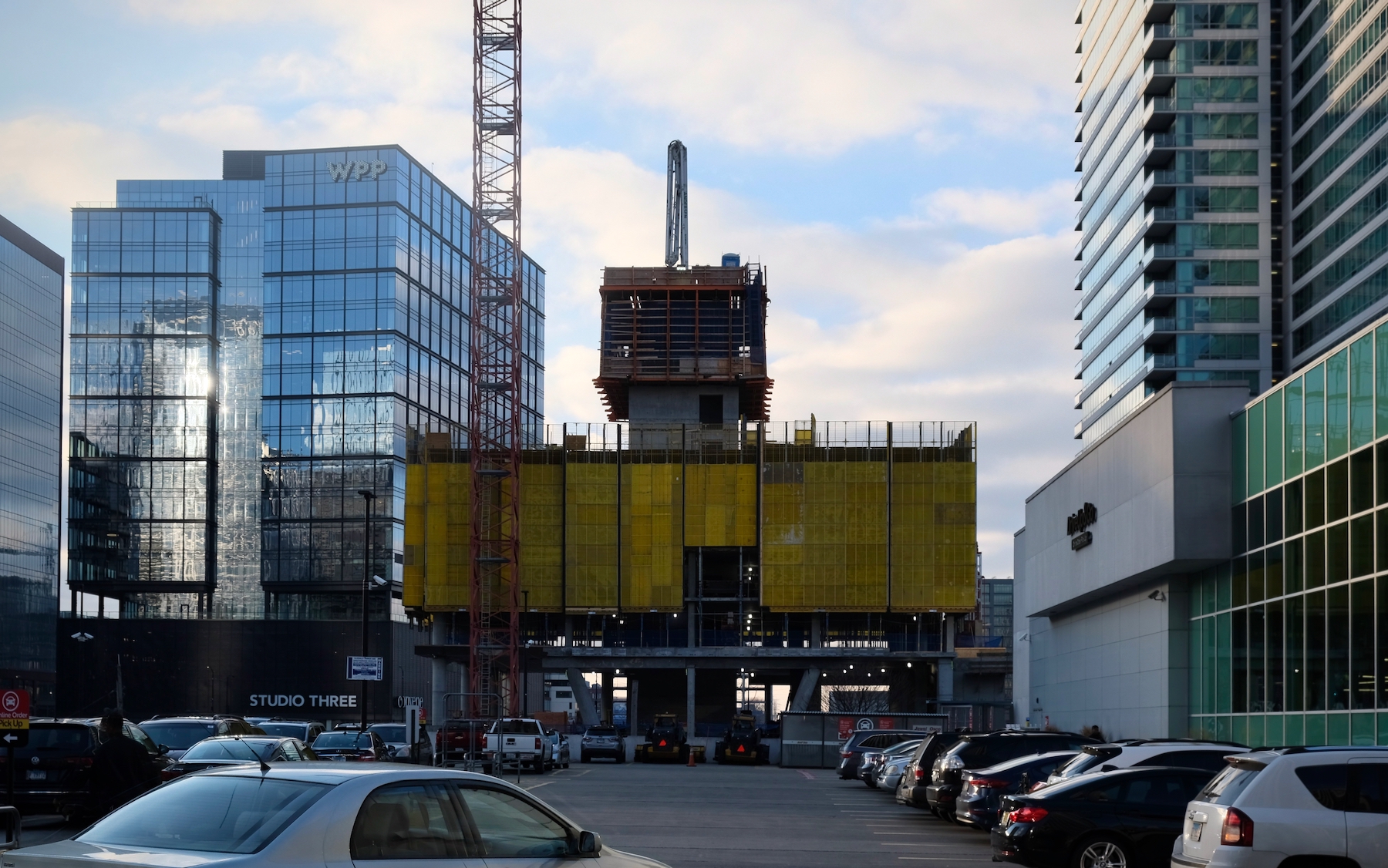
354 N Union Avenue. Photo by Jack Crawford
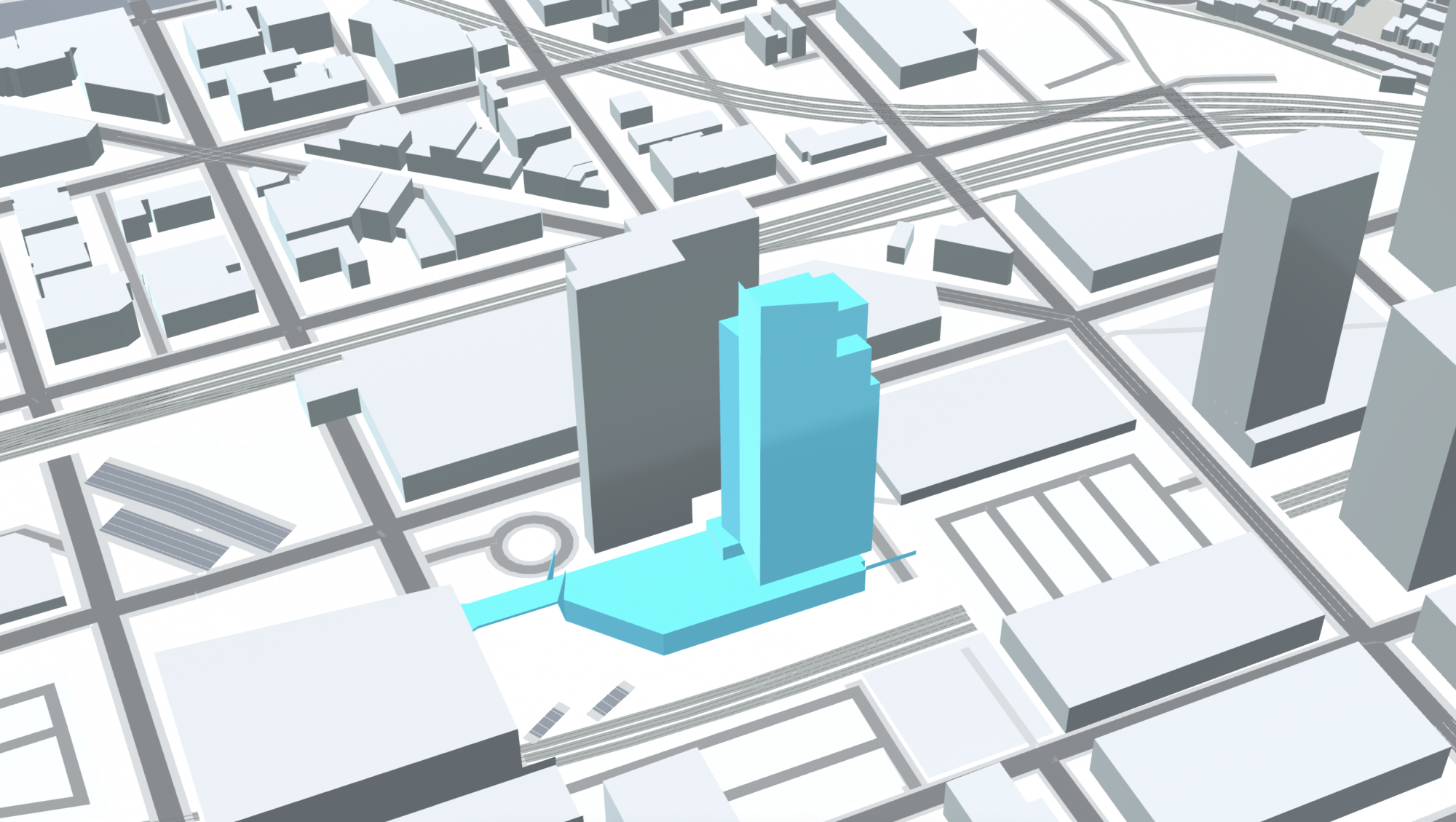
354 N Union Avenue (blue). Model by Jack Crawford
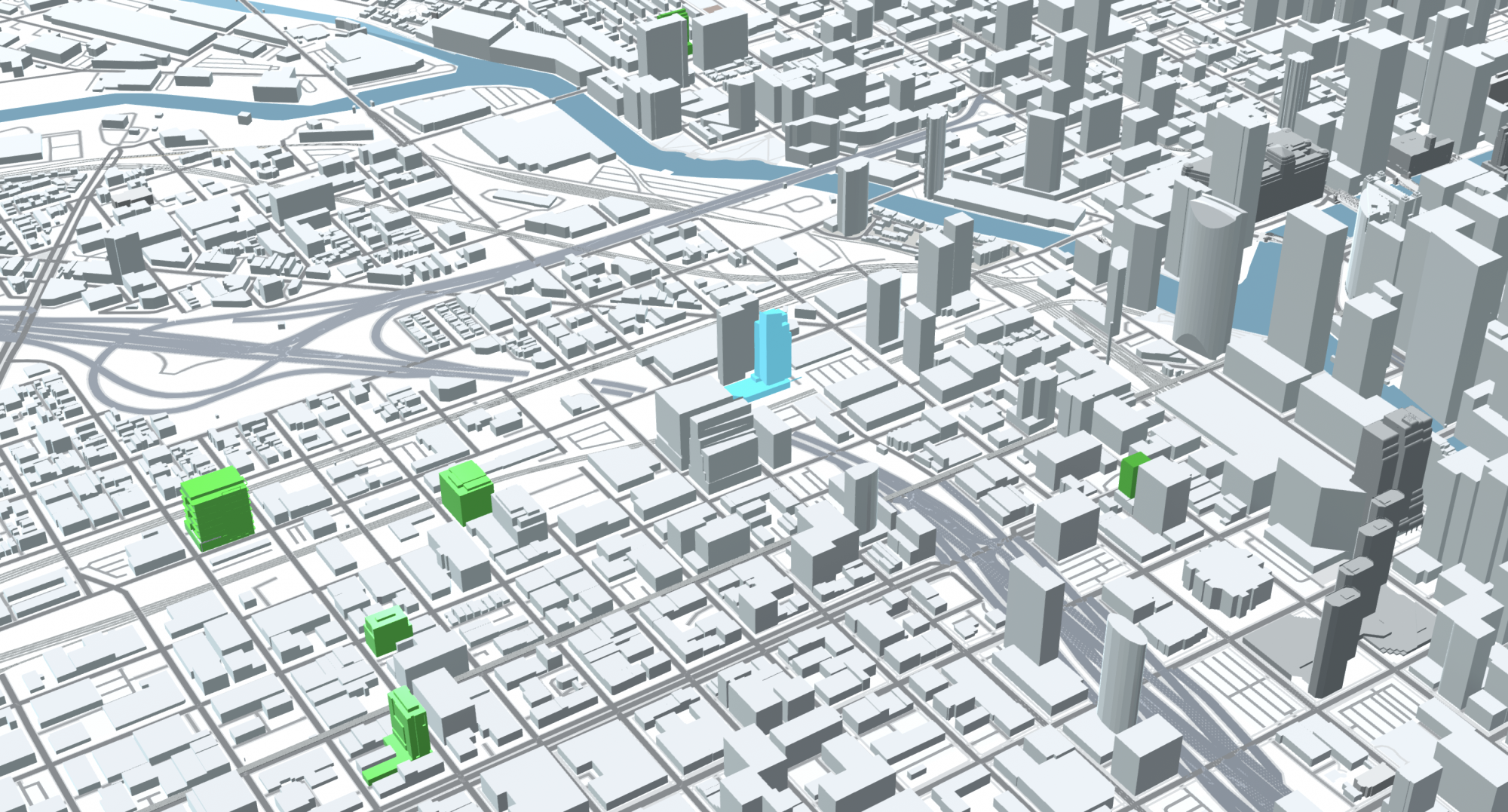
354 N Union Avenue (blue). Model by Jack Crawford
This new construction is replacing a formerly empty lot on a uniquely located parcel. This parcel is bound by the existing K2 Apartments to the north, a Jewel Osco to the east, the Union Pacific tracks to the south, and Halsted Street to the west. Both the neighboring Jewel Osco parking lot and Halsted street are both at-level with the third floor, while Union Avenue runs along the first floor. To adapt to these distinct conditions, the tower will have four total access points on both the ground level and the third level. On the east side, there will be an entrance at ground-level lobby from Union Avenue, while directly above there will be a pedestrian skybridge connecting the third level to the Jewel Osco parking lot. On the west side, there will be a two-way vehicular bridge connecting Halsted Street to the third level’s downward garage ramp. Just underneath is a second two-way garage entry.
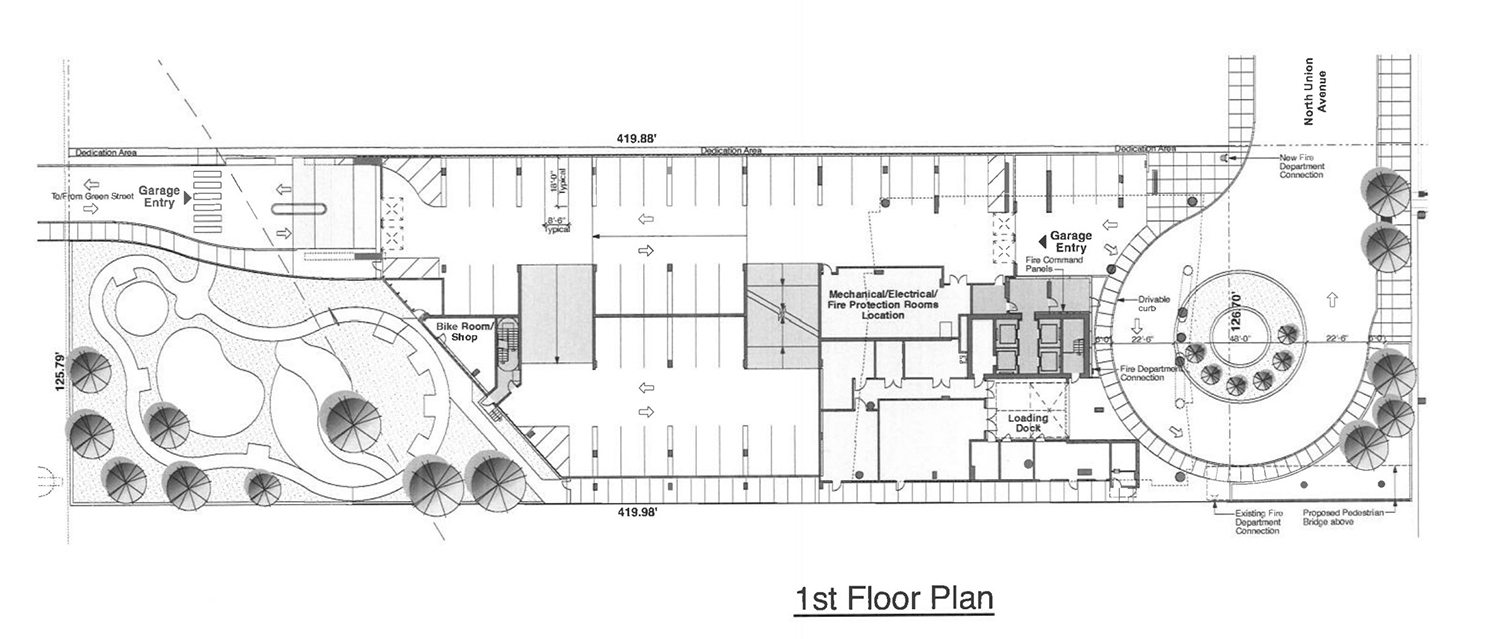
First Floor Plan for 354 N Union Avenue. Drawing by Pappageorge Haymes
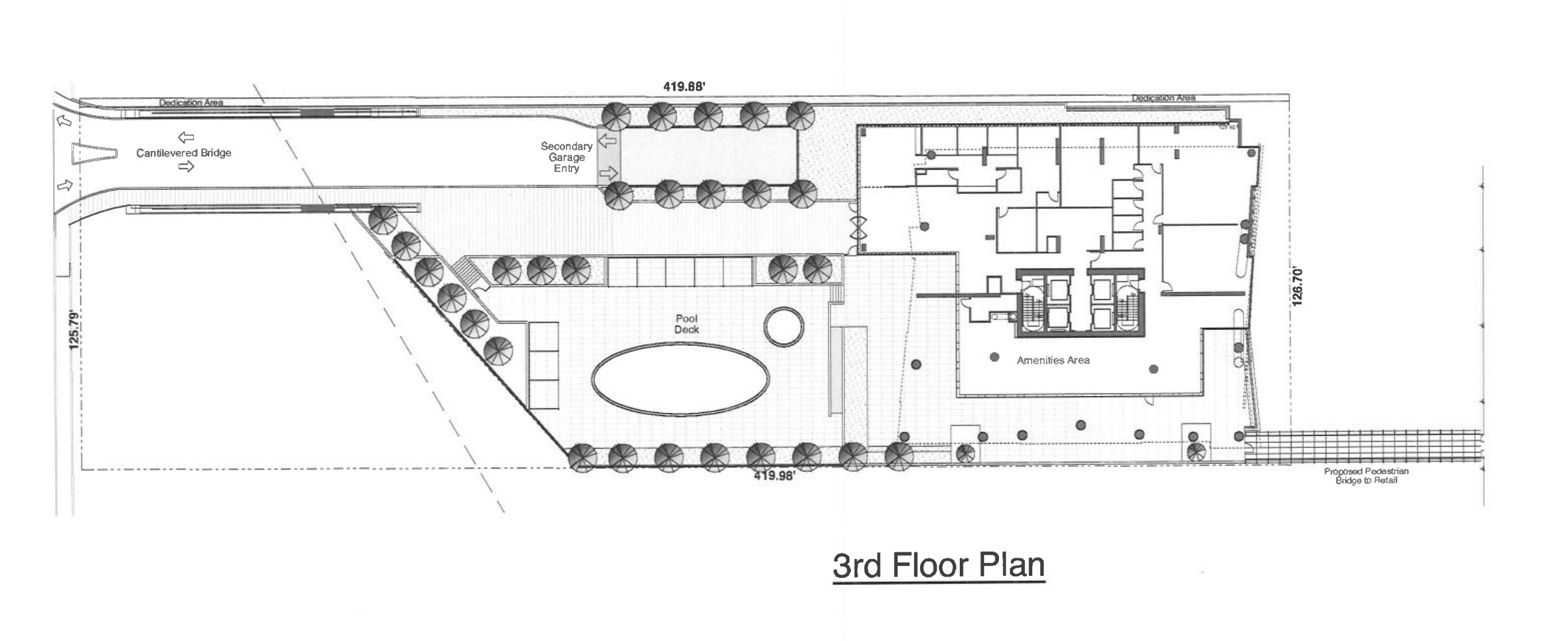
Third Floor Plan for 354 N Union Avenue. Drawing by Pappageorge Haymes
As far as planned amenities, there will be an expansive pool deck atop the podium, alongside interior amenities and the residential lobby on the same level. Back at ground level, the property’s west side will also include a new micro park that will look up at the vehicle bridge.
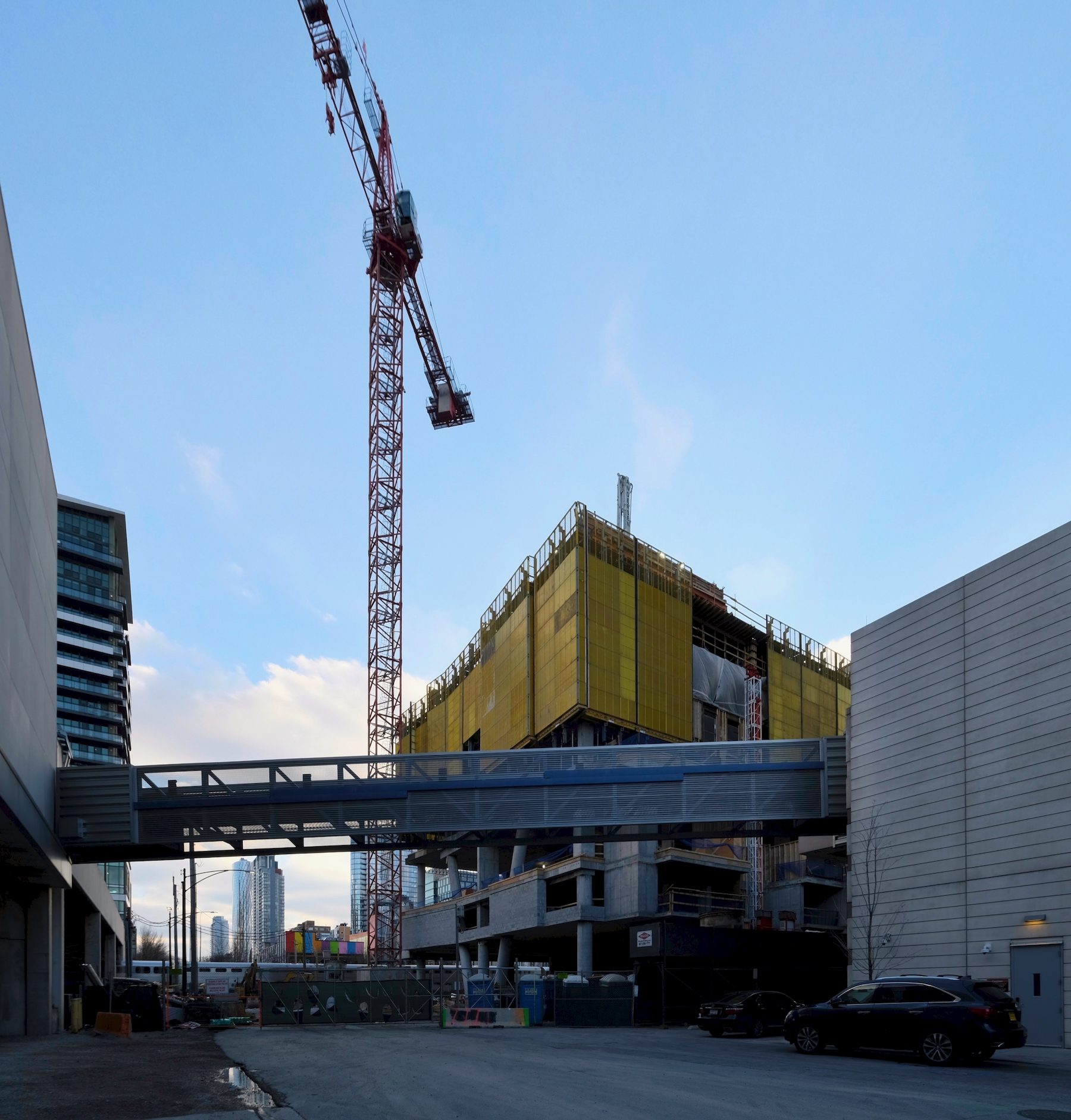
354 N Union Avenue. Photo by Jack Crawford
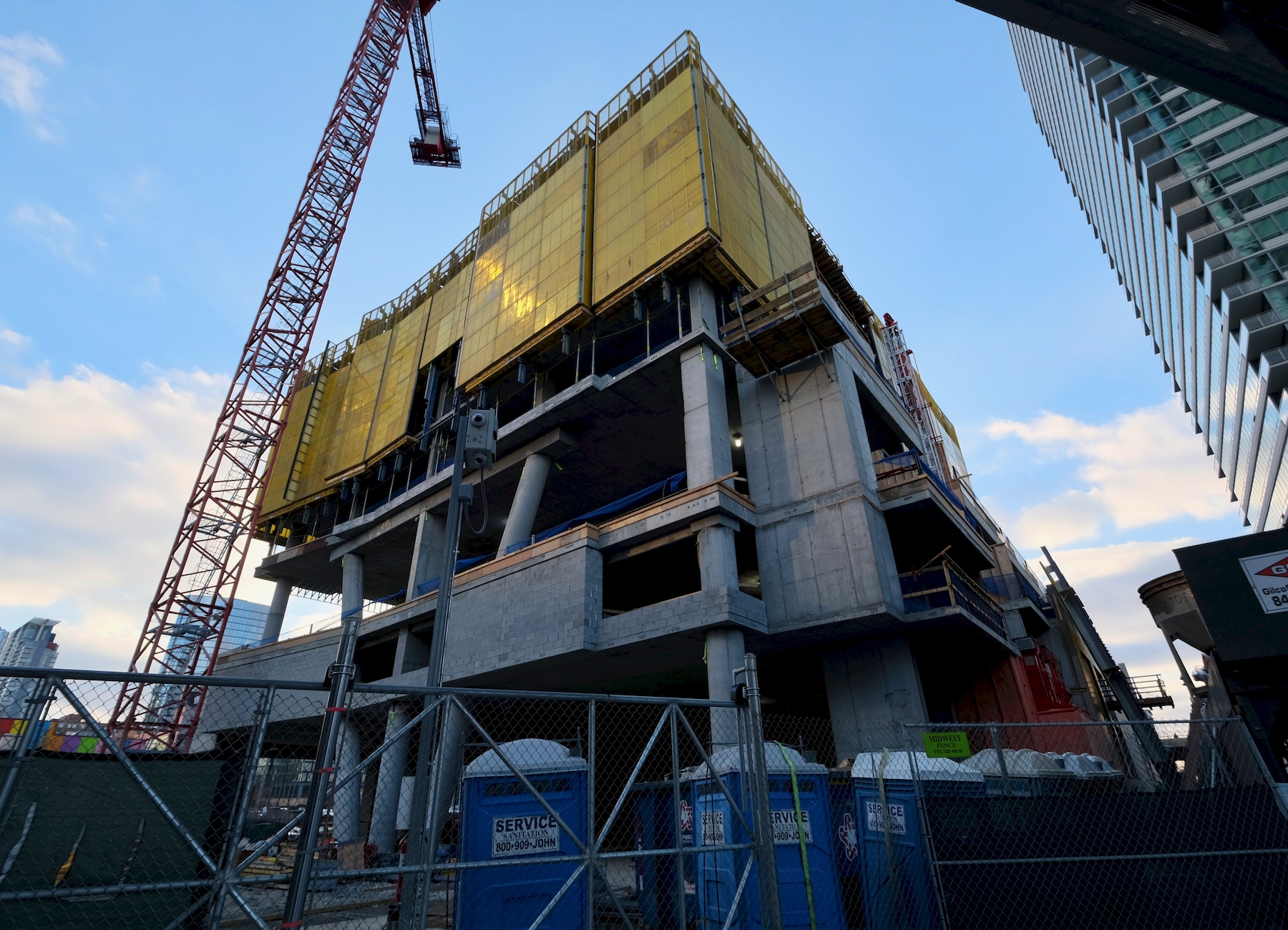
354 N Union Avenue. Photo by Jack Crawford
Pappageorge Haymes is serving as project architect, whose crystalline-like massing culminates in a pointed parapet. The facade itself will involve Vision Glass, white floor slips, and columns of recessed balconies throughout.
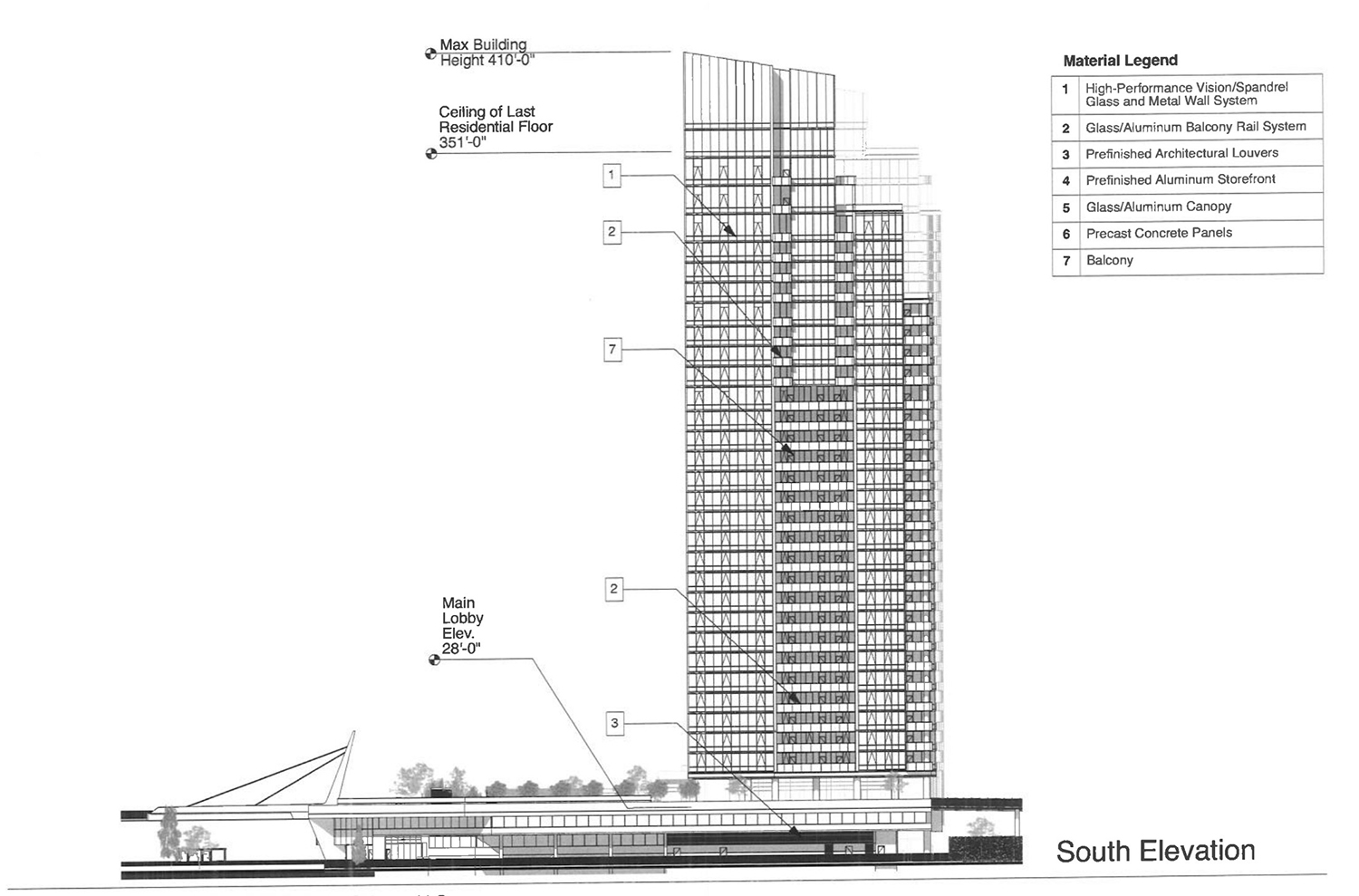
South Elevation of 354 N Union Avenue. Drawing by Pappageorge Haymes
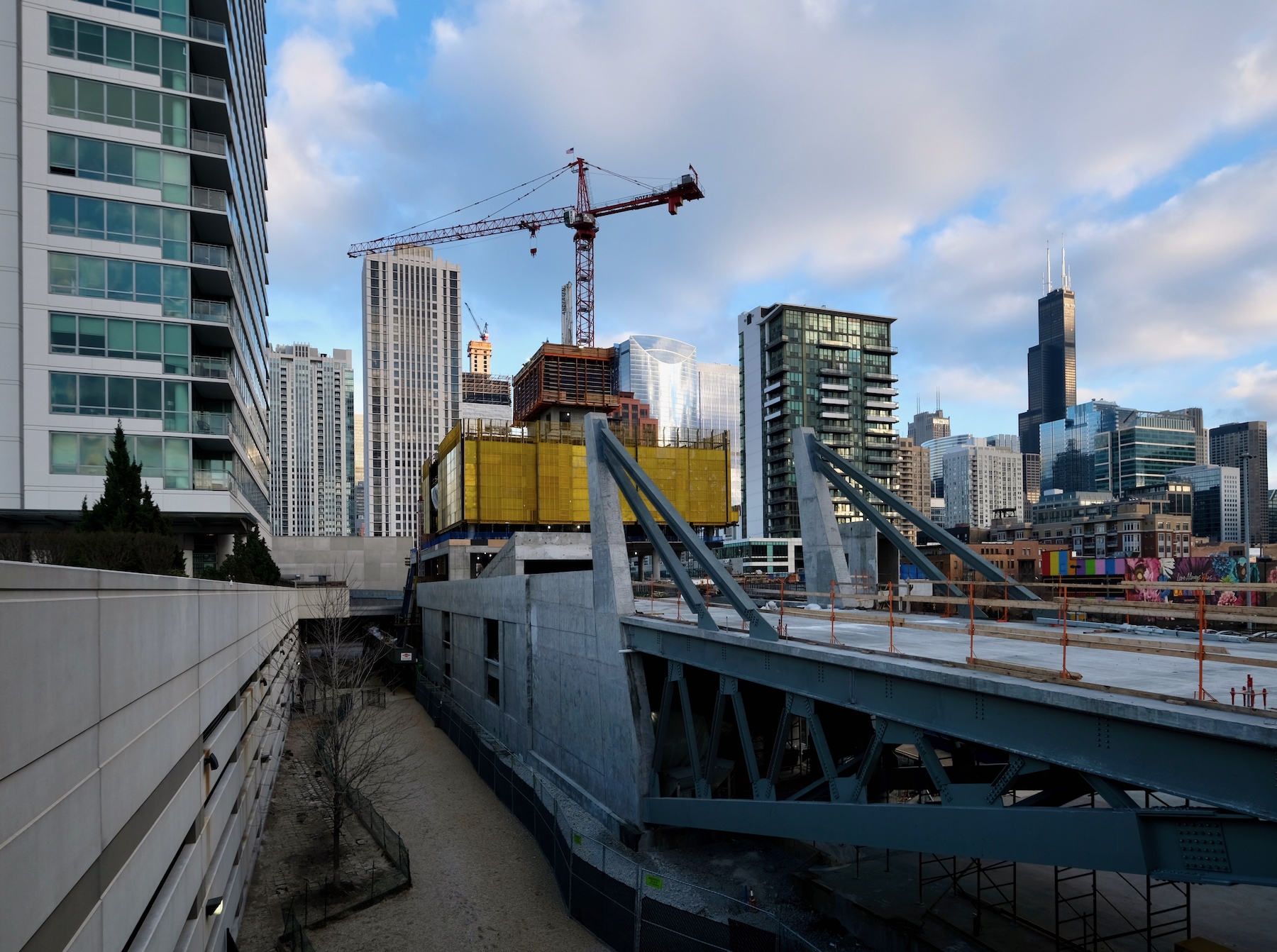
354 N Union Avenue. Photo by Jack Crawford
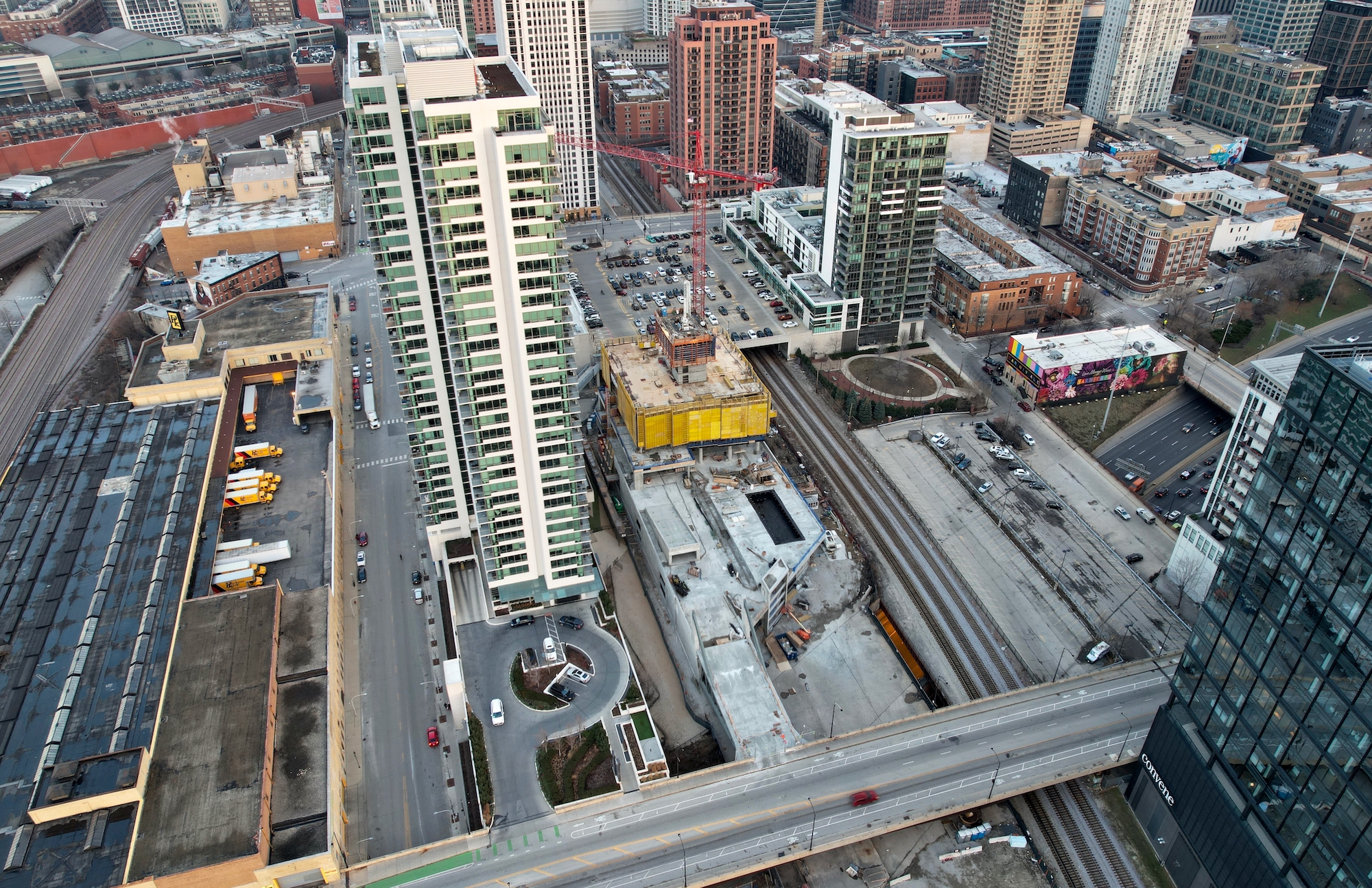
354 N Union Avenue. Photo by Jack Crawford
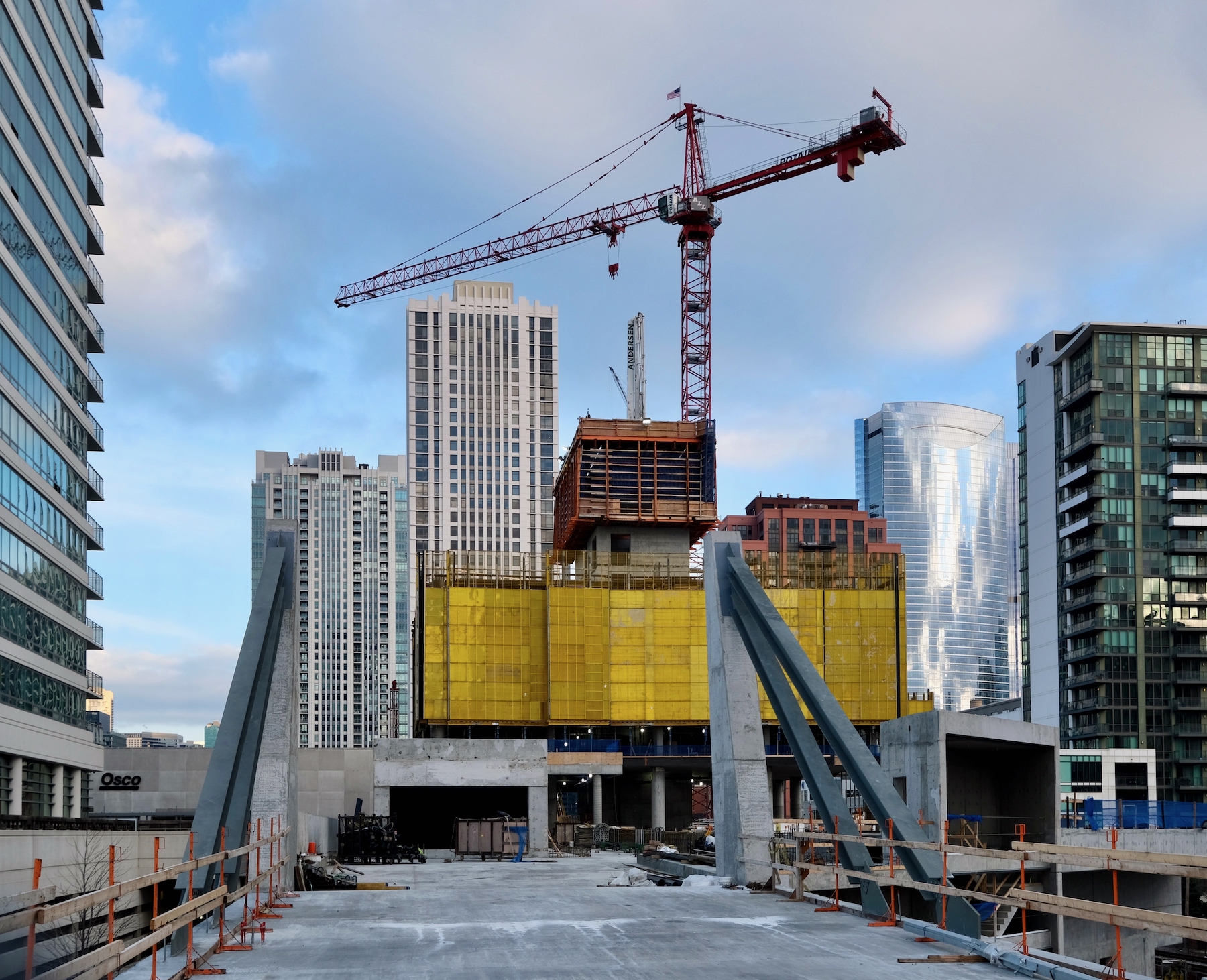
354 N Union Avenue. Photo by Jack Crawford
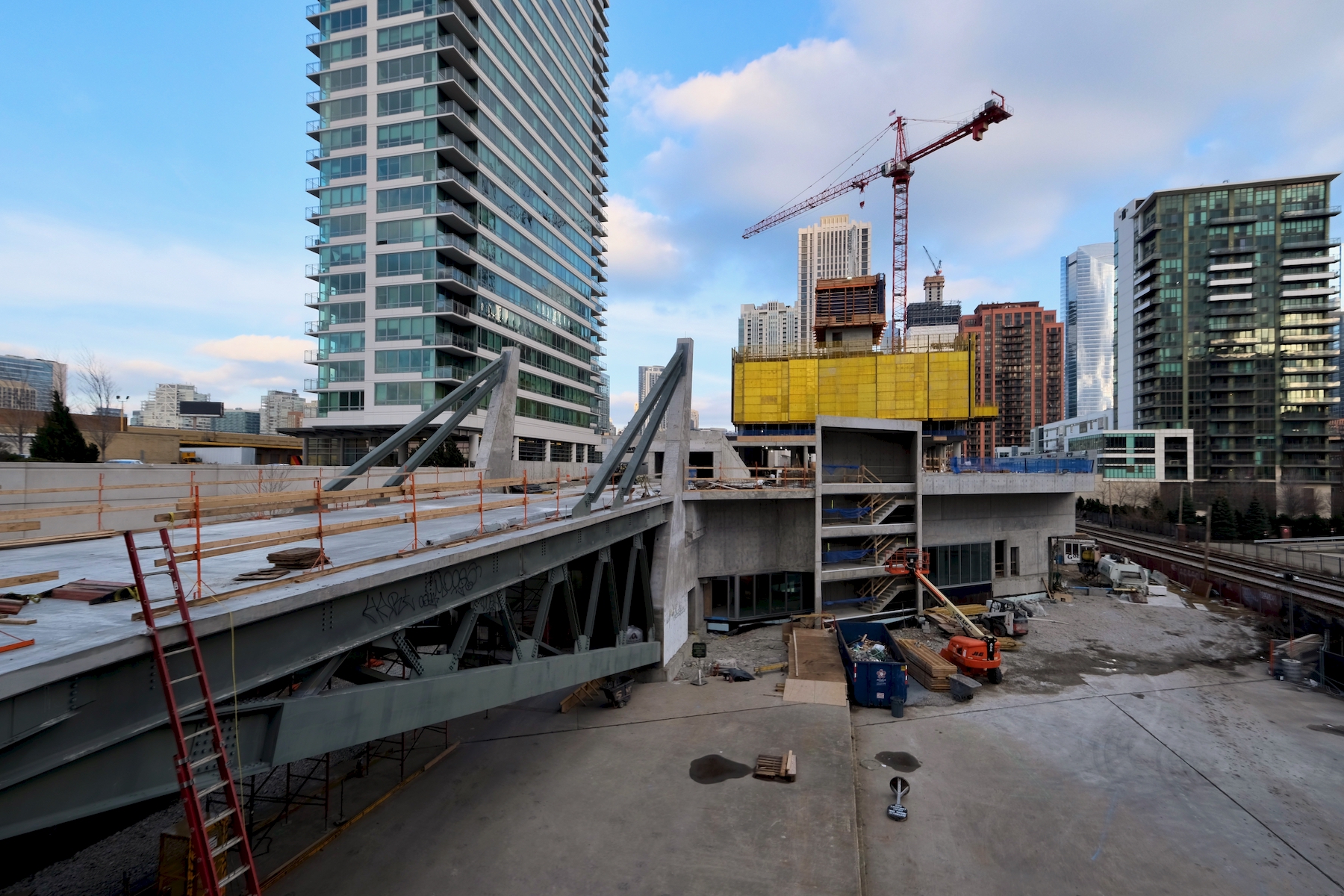
354 N Union Avenue. Photo by Jack Crawford
On-site parking will provide a total of 145 spaces, while there will be an additional 116 bike storage slots. Public transportation options also include bus stops for Route 56, which can be found via a three-minute walk east to Des Plaines & Kinzie/Milwaukee. Also within close walking distance are bus stops for Route 65 to the north, as well as stops for Route 8 to the east. Anyone looking to board the CTA L will also find Blue Line trains via a five-minute walk northwest to Grand station, while the Green and Pink Line trains are located a seven-minute walk southeast to Clinton station.
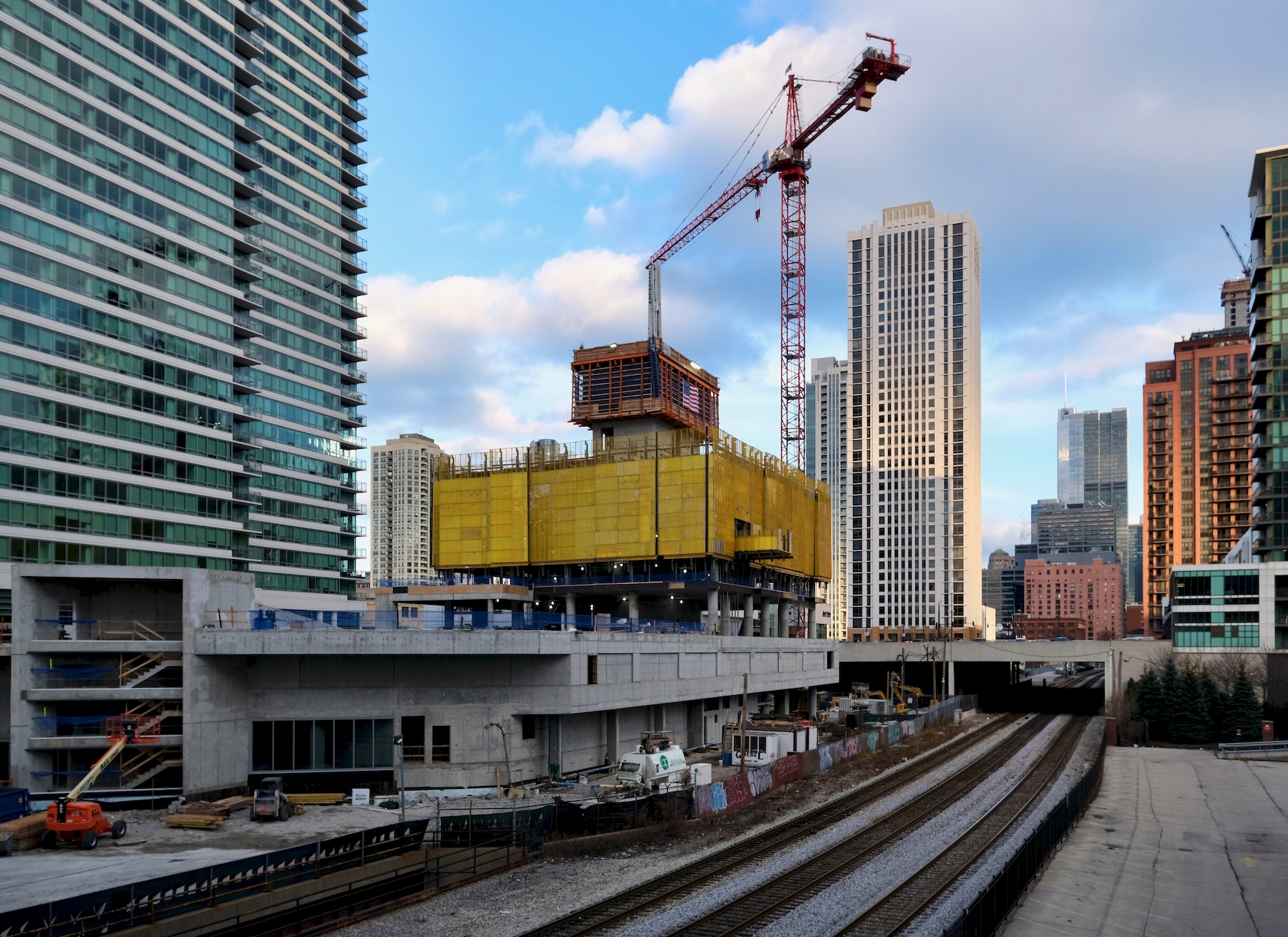
354 N Union Avenue. Photo by Jack Crawford
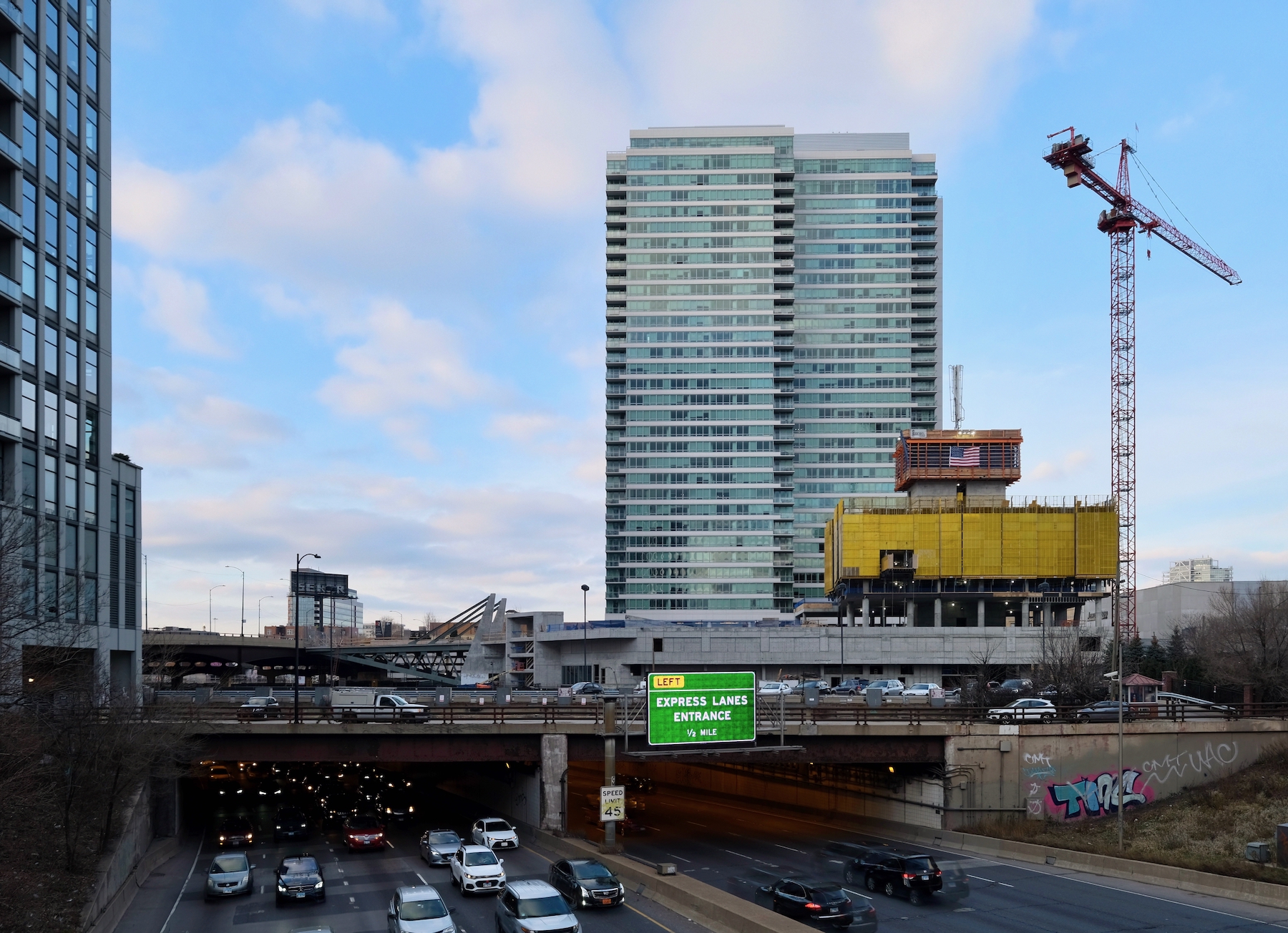
354 N Union Avenue. Photo by Jack Crawford
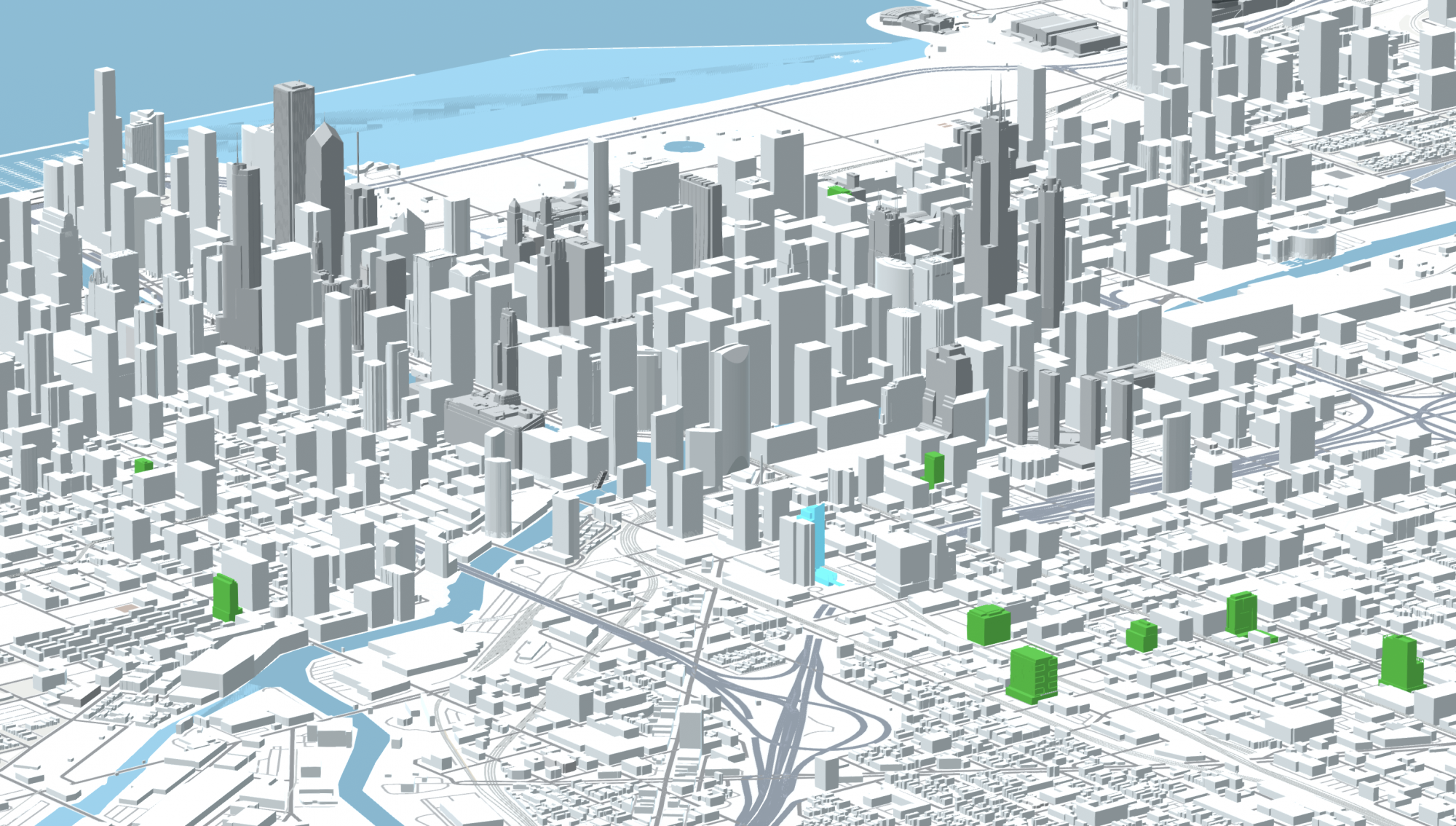
354 N Union Avenue (blue). Model by Jack Crawford
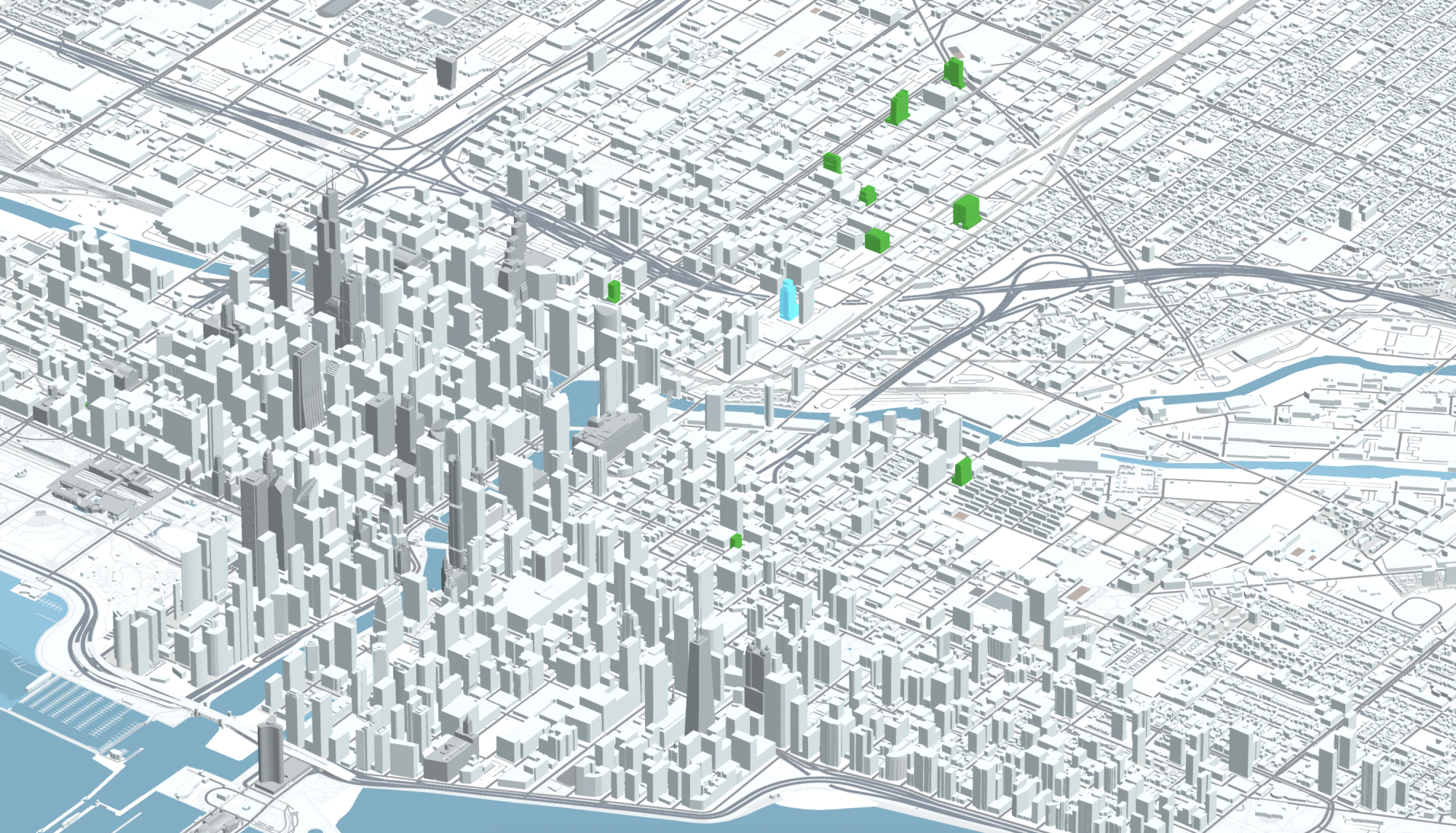
354 N Union Avenue (blue). Model by Jack Crawford
Onni Contracting is also serving as the general contractor, with significant progress having been made with each of the recent updates. Such progress includes the core now past the seventh floor, podium window installation having begun, and the vehicular bridge now in place. As of now, move-ins for this new tower are anticipated for 2023.
Subscribe to YIMBY’s daily e-mail
Follow YIMBYgram for real-time photo updates
Like YIMBY on Facebook
Follow YIMBY’s Twitter for the latest in YIMBYnews

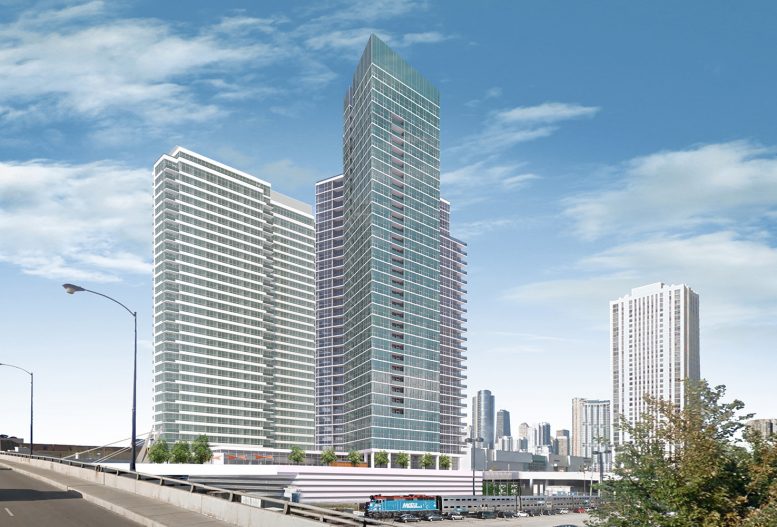
What i want for Christmas is an interactive site like the “Model by Jack Crawford” that shows in progress, approved, proposed with rollover links to detail pages.
Maybe not by Christmas but stay tuned 🙂
Ya, well done on your model. It’s much better than the satelite images before. Thanks for your hard work.
Thanks UnionMade! Glad people like it
Amazing model, Jack. Great work.
I realize this is next to a highway, but a ~40% parking:unit ratio in this location is heinous.