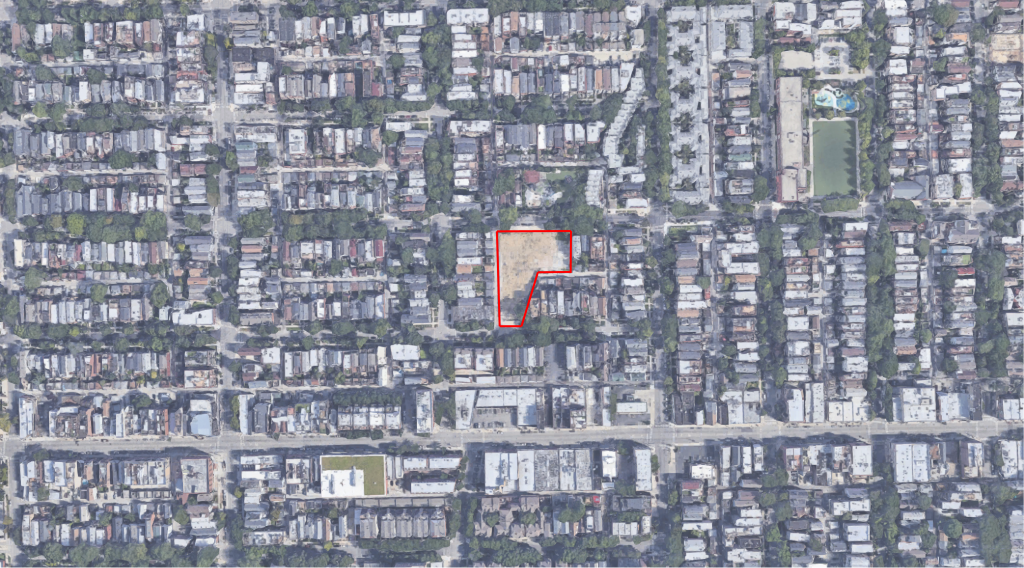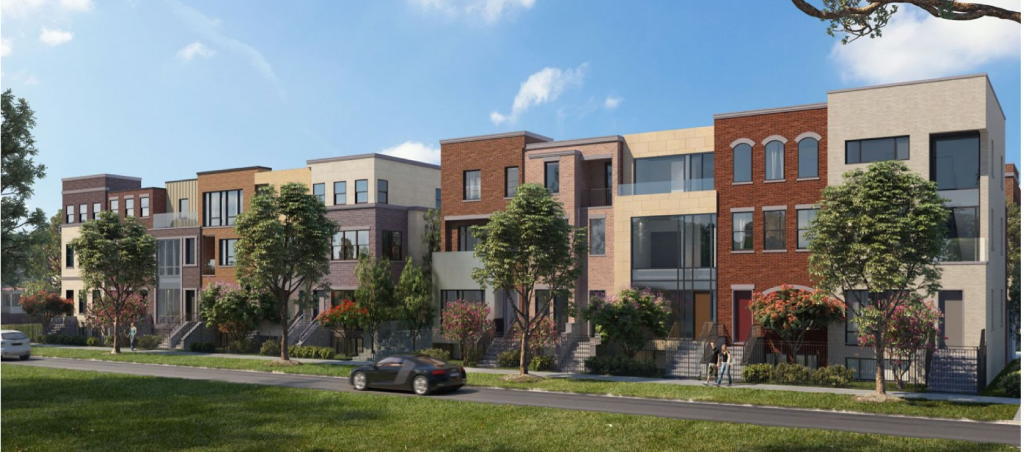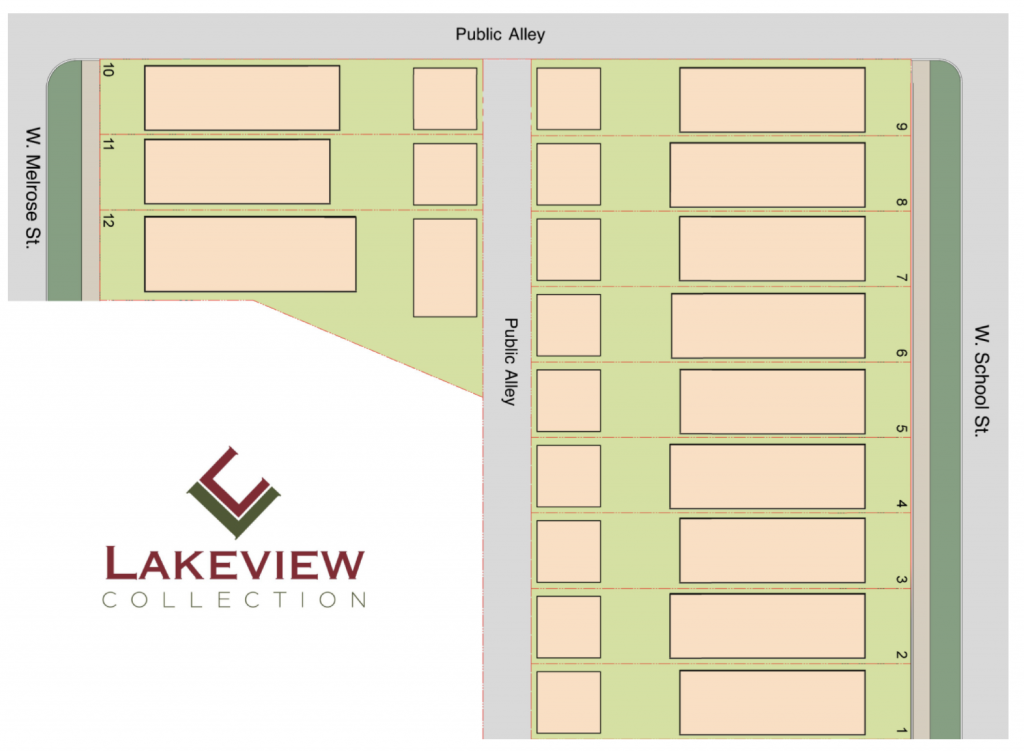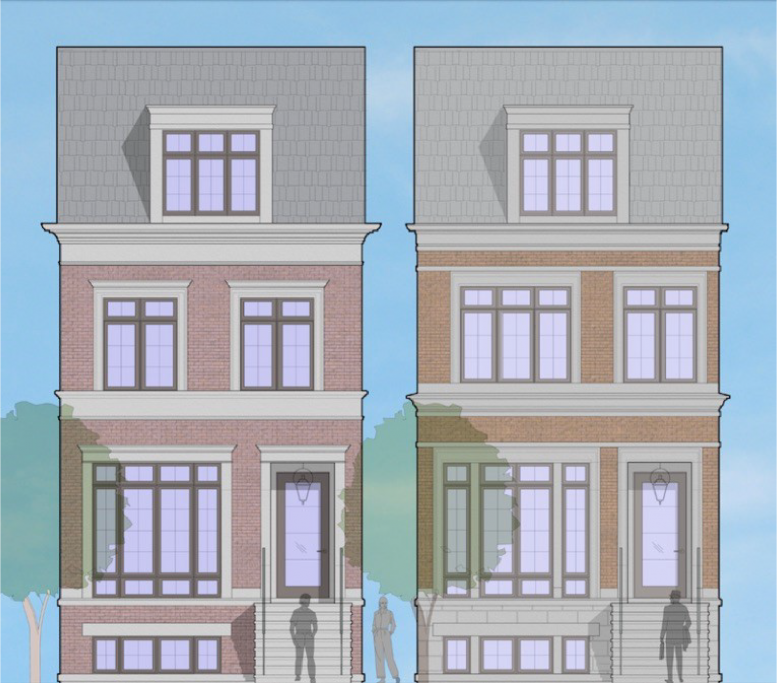Developer Lexington Homes reveals plans for a new residential development at 1225 W School Street in Lake View. The local company bought the land that once held the Craftsman Plating & Tinning office and plant from a previous developer whose similar plans were cancelled earlier this year. Dubbed the ‘Lakeview Collection’, the plot of land fronts both W School Street to the north and W Melrose Street to the south with its longest side facing a public alley to the west.

Site view via Google Maps
Craftsman Plating & Tinning is a family-run company that has been in business for over 70 years and operated out of a one-story brick building on the site for over 40 years. Although concerns about site contamination were brought up in the mid-1990’s, in 1994 Craftsman Plating faced closure due to the rising area cost with homes worth $370,000 popping up nearby. In 2019 a developer purchased the land to build 28 townhomes before canceling in mid 2021 due to a City Council vote to rezone the site for single-family homes.

Rendering of previous townhouse development via Alderman’s Office
That is when Lexington purchased the 41,000-square-foot site for an undisclosed amount and announced the imminent construction of 12 homes with a starting price of $2 million. The residential design comes from Evanston firm Michael Hershenson Architects, and features two different layouts measuring 4,200 square feet and 5,000 square feet. Although designs are preliminary, they will be three stories tall with a basement space below, include detached two-car garages, rooftop decks over the garage and home, brick facades, and small yards.

Site map of development by Lexington Homes
Remediation of the land is currently underway and Lexington has plans to open model homes of each layout in early 2022 with first move-ins expected towards the end of 2022. However full build out is expected to be completed in 2024. Future residents will get to enjoy many nearby amenities including direct access to Margaret Donahue Park across the street, and CTA bus Route 77 via a three-minute walk away.
Subscribe to YIMBY’s daily e-mail
Follow YIMBYgram for real-time photo updates
Like YIMBY on Facebook
Follow YIMBY’s Twitter for the latest in YIMBYnews


Nice! They should be taller though. We’re trying to create density here and we’re still sticking to the typical 3 story, 4 story tops kind of building? Time for Chicago to make some changes. Especially as we grow southeast.
Well said about creating more density. Chicago should be well beyond single family homes at this point. This site should contain midrise multi-family housing. The city needs to quit squandering opportunities to build dense urban environments wherever possible in favor of low scale luxury homes.
This site is in the midst of a low-rise neighborhood….there is nothing wrong with maintaining the scale and infilling, bringing families into the city. Not every neighborhood needs to pop with higher density – that said, the earlier scheme was really terrible and amateurish – and these two facades are so stiff and flat, unlike the rich history of bungalow and townhouse design of the early 20c of Chicago….in more sensitive hands, this could be a richer addition to the cityscape.
Definitely disappointing to see an affordable 28 unit project drop to 12. Especially when the homes will be going on the market for 2 million.
I don’t know about low rise. This is Lakeview. I could understand if this was Jefferson Park, but not this neighborhood. The closer to the lake we are, the more dense the neighborhoods should be. Now I’m not suggesting an 8 story building, but a 4 story minimum on buildings would be great additions seeing as how the problem with population dropping in these neighborhoods is not that there aren’t as many families as before, it’s that these families do not have as many children as there used to be in the 50s when population peaked. Just my ideal method to boost population in this city. However, I do agree with them being too flat. These need the round half tower sticking out of the facades.
This is still plenty dense. Let’s assume just 3 residents per mansion on average. 12 homes means 36 new residents.
41,000 square feet site = .94 acres
There are 640 acres in a square mile
1 acre / .94 acres * 36 residents = 38.3 residents per acre.
38.3 residents per acre * 640 acres =24,510 residents per square mile
Chicago Average Density = 11,783
Lakeview Average Density = 33,000
So still more than twice as dense as Chicago average and about 74% as dense as Lakeview. But that’s still assuming 3 residents per mansion.
And if there are people willing to pay property taxes on $2million+ homes, I say be my guest 🙂
Love your math! Used the same concept when a friend of mine compared Houston to Chicago. But very good points! I’d just like to see this going forward with neighborhoods with tons of prairies being built on. One can dream right? Lol
Your post is the exact mindset that I’m talking about. Maintaining or approaching the status quo shouldn’t be the goal of global city that is trying to surpass 3 million again. There’s nothing wrong with contrasting scale and adding more accessible units for more residents. As for the structural contrast, that is what makes cities unique. Neighborhoods evolving by adding peaks and increaseing scale makes a cityscape dynamic. Imagine 80 units at an average price of $600-$700k that adds 160 new residents rather than twelve $2-million homes that adds 36. I don’t see a realistic scenario where the former isn’t more beneficial for the area/city.
I don’t disagree that more units would be better. But I’m not the owner/developer and I don’t live in Lakeview. I wanted simply to demonstrate that this development is still urban in design and scale. Single family homes on standard Chicago lot sizes provide an above-average level of urban density.
Not to nit-pick, but the last part of your response is misleading… a better way to put it is that each new SFH increases the average overall density when looking at Chicago as a whole. This increase will become smaller as we (hopefully) continue to densify.
“Providing density” is much looser but seems to infer more of an effect on the immediate surroundings, which in this case would either be stagnating or detracting from the status quo.
I hope that all of you who are discussing this and are pro-density take the time to show up to the community meetings and block club meetings to make your voices heard. All too often, density is seen as a bad thing and discouraged by the ones who choose to attend these meetings. Most believe that a good project will be supported, so why bother showing up. But most of the time, the objectors have the louder voice simply because they are present for the conversation. It is always a good idea to participate. Density is needed, transit served projects are needed, affordable housing is needed. All of them support each other and make for a more equitable city.
Well Said B10!
I am somewhat new to the city, but I have noticed some of the loudest voices in my neighborhood are organizing and fighting to save surface level parking lots. It’s heartbreaking…
The area does not need more single family homes at $2m/home. We need more larger sized flats 1,200sf+, not the TOD tiny no parking units in other Lakeview areas. Nobody moves to the Midwest for less space.
Disappointing: I’m surprised the city council changed to support single family homes in this spot which is so near a great parks and transit. I have a family as was very interested in these townhomes, I cannot afford and do not want a massive $2 million dollar home.