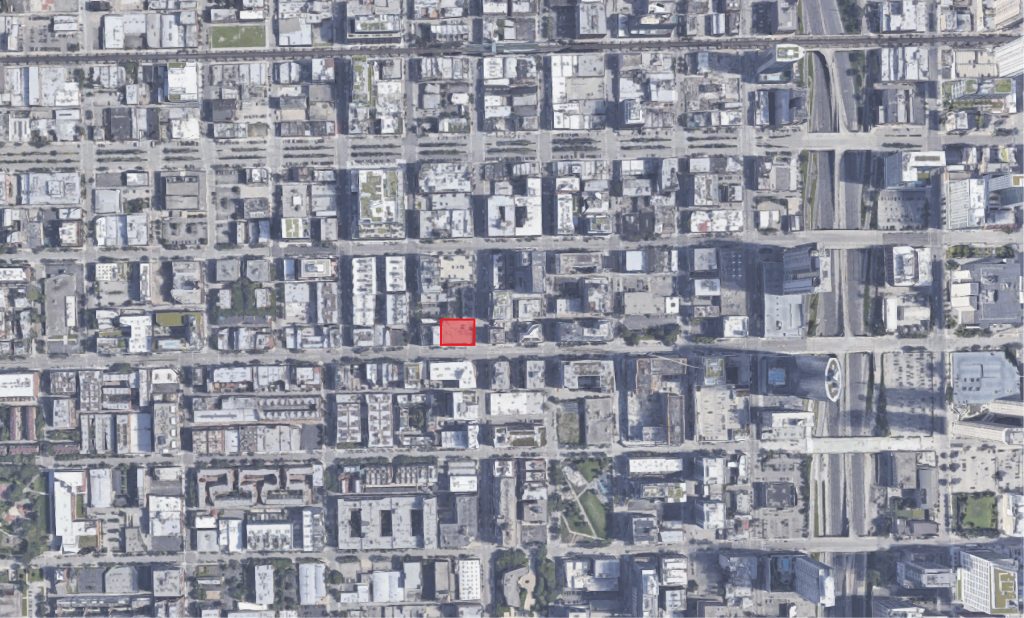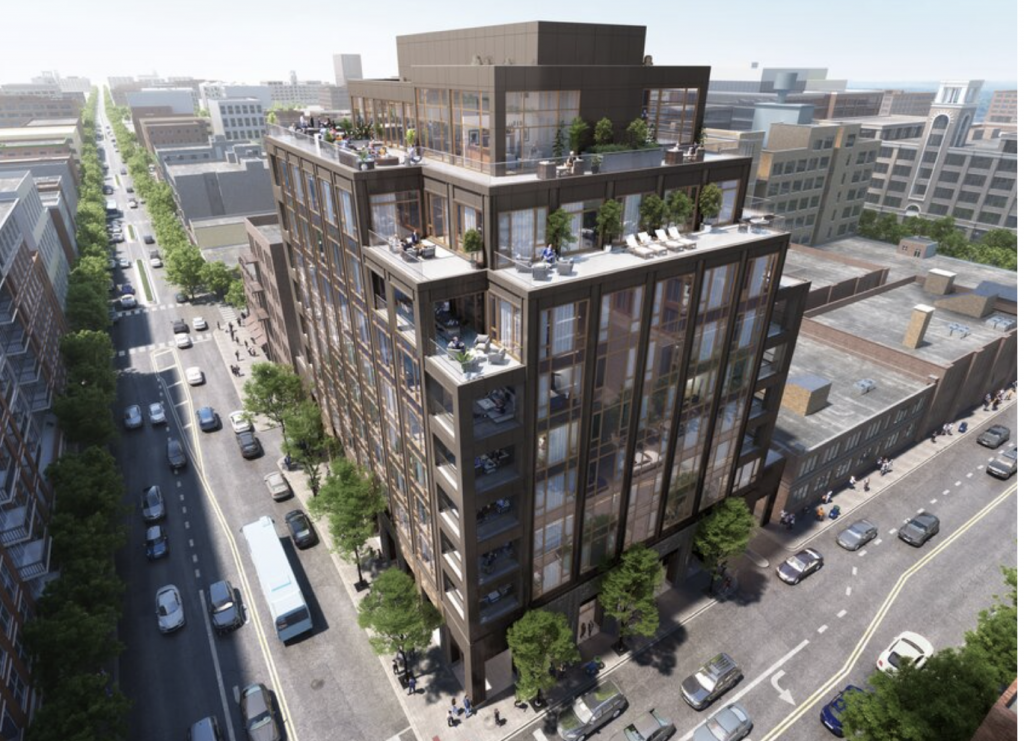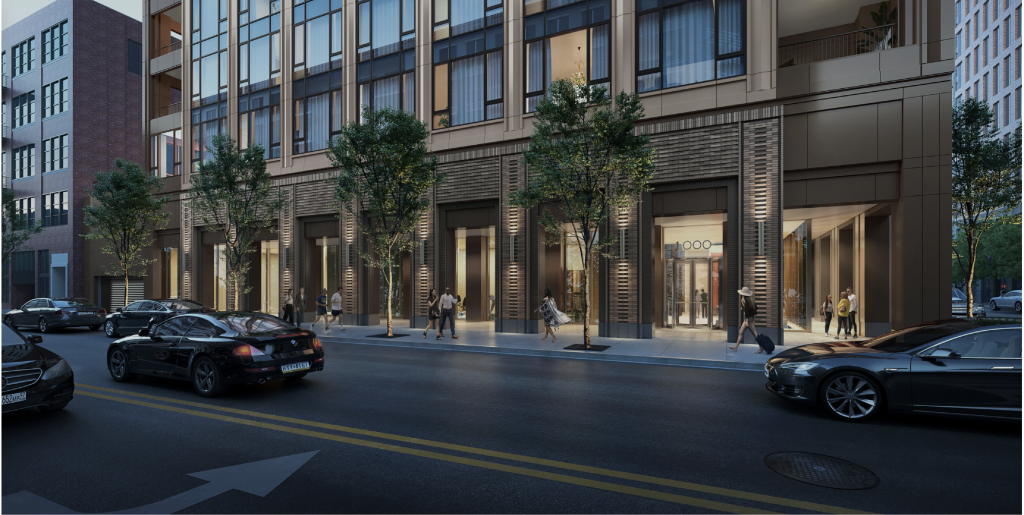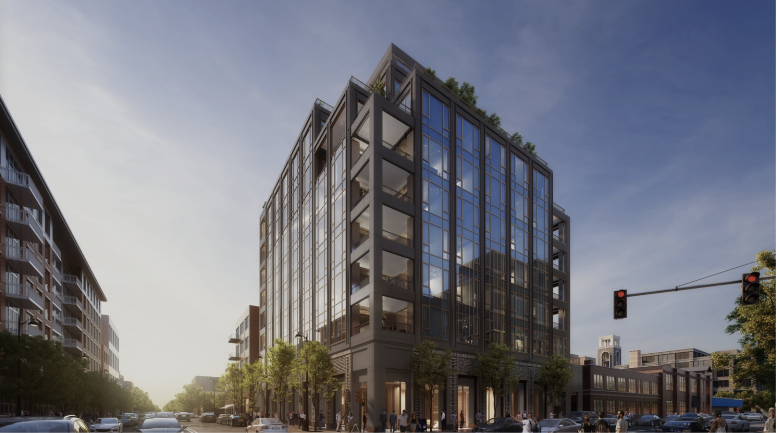New details and renderings have been revealed for a residential development at 1010 W Madison Street in the West Loop. Located on the northwest corner of the intersection with N Morgan Street, the project dubbed ‘Momad’ is being designed by local firm SCB and will bring condos to a rental dominated market. Replacing a vacant parking lot, developer Fulton Street Companies continues to expand in the neighborhood with other notable projects including 1045 W Fulton, 1201 W Fulton, and an undisclosed 430-unit project at 1325 W Randolph Street.

Site map of 1010 W Madison Street via Google Maps
Rising 10 stories tall near the popular Mary Bartelme Park, the new structure will bring 25 condominiums to the market. Offering one-, two-, three-, and four-bedroom layouts, the development will feature eight different floor plans ranging from just over 2,000 square feet to 5,000 square feet. Future residents will also have access to more than one parking space per unit as the building will include a 42-vehicle parking space garage, accessible via a new curb cut on N Morgan Street.

Rendering of 1010 W Madison Street by SCB
The building massing rises in tiers and scales back as it moves up with setbacks on floors seven through nine, offering those units large outdoor decks. Most other units will have their own inset balconies that line all four corners of the structure. The first floor will be clad in a dark gray brick that will compliment the decorative precast panels that make up the upper floors running in between the columns of the curtain wall. The curtain wall is split into window bays paying homage to the Chicago-style window with a large central fixed panel flanked by two narrow sash windows.

First floor rendering of 1010 W Madison Street by SCB
Prices for the homes range from $2 million to two $6 million penthouses, one of which is included in the four units already sold. Fulton Street Companies hopes to break ground on the project in early 2022 after purchasing the parcel in late 2020. Future residents will also have access to CTA bus Route 20 outside of the building and CTA Green and Pink Lines at the Morgan station via a five-minute walk north.
Subscribe to YIMBY’s daily e-mail
Follow YIMBYgram for real-time photo updates
Like YIMBY on Facebook
Follow YIMBY’s Twitter for the latest in YIMBYnews


That parking ratio is ridiculous. Great design though.
It a smart logistic move for developer to cater the building towards the type of buyers in that price range. If you’re spending $2M – $6M on a condo, I’m pretty sure you have a set of cars that you want to bring along (even if you’re an urban city dweller).
I am guessing the one bedroom units (8 of them) get 1 spot. The rest get 2.
Unfortunate to not have retail on the bottom.
The lack of retail is an issue and they are applying for special use still needs to clearing the zoning board and so hopefully they wont allow this so Madison Ave can continue to be a thriving commercial corridor.