Since YIMBY’s September update, much of the facade work has taken place at the northern building of Southbridge Phase I, now known as 23rd Place at Southbridge. Located at 2310 S State Street and 2344 S State Street in Near South Side, these two sibling edifices both rise six stories and will offer a mix of ground-level retail and apartments on the upper floors. Planned by McCaffrey and The Community Builders, the unit count will tally at 206, divided evenly between each structure. Residences will comprise of a mix of affordable and market-rate options.
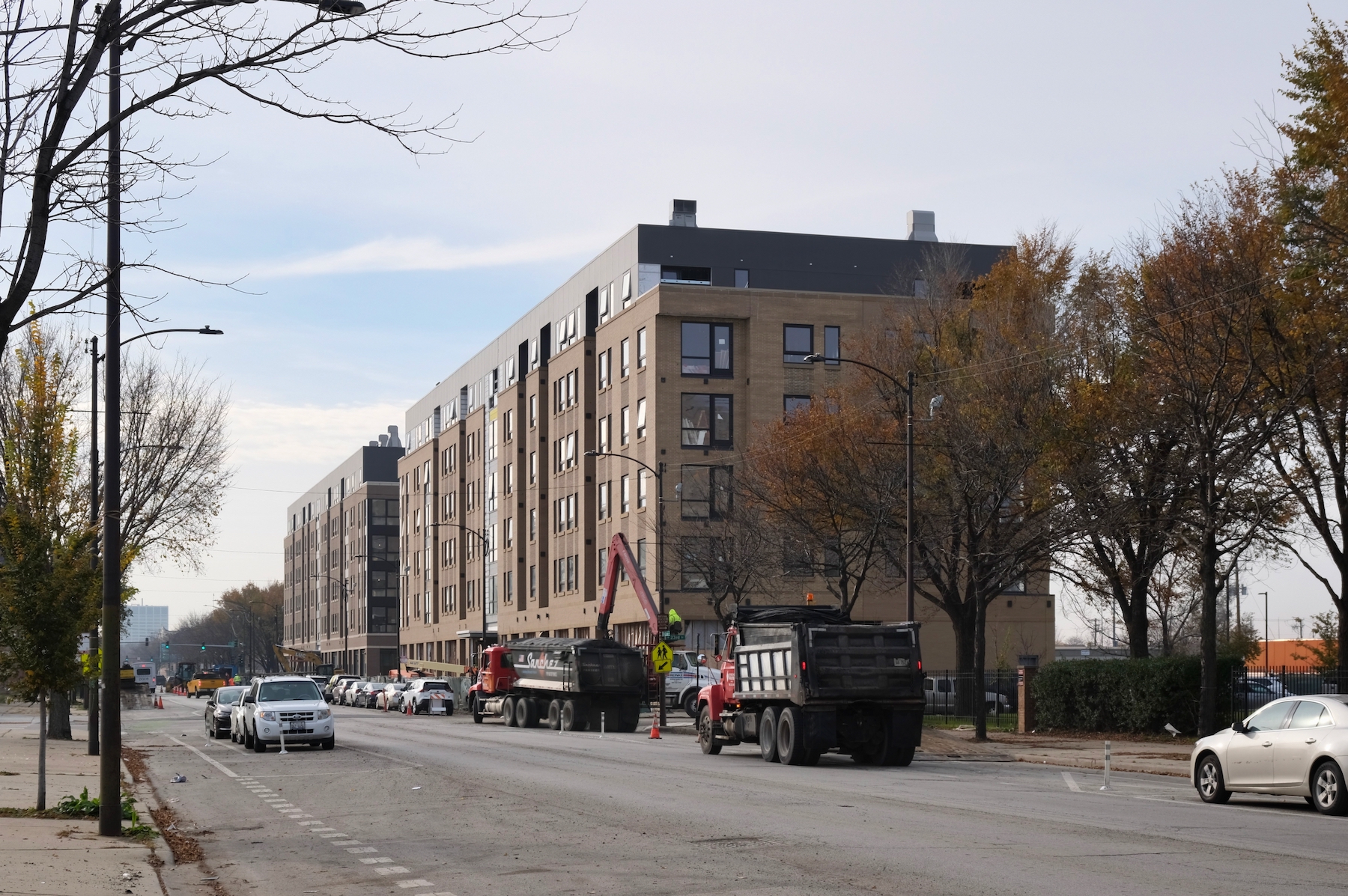
23rd Place at Southbridge. Photo by Jack Crawford
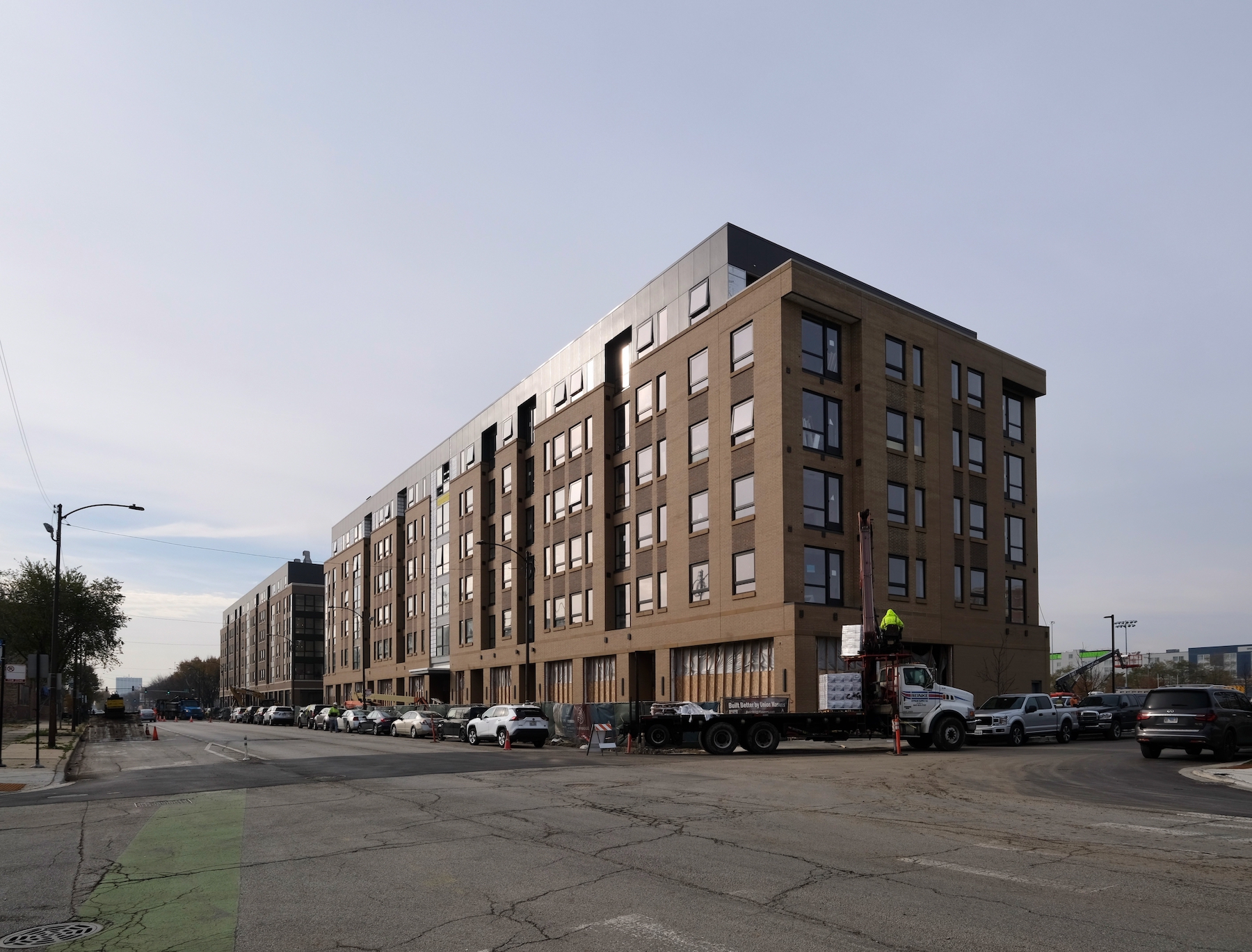
23rd Place at Southbridge. Photo by Jack Crawford
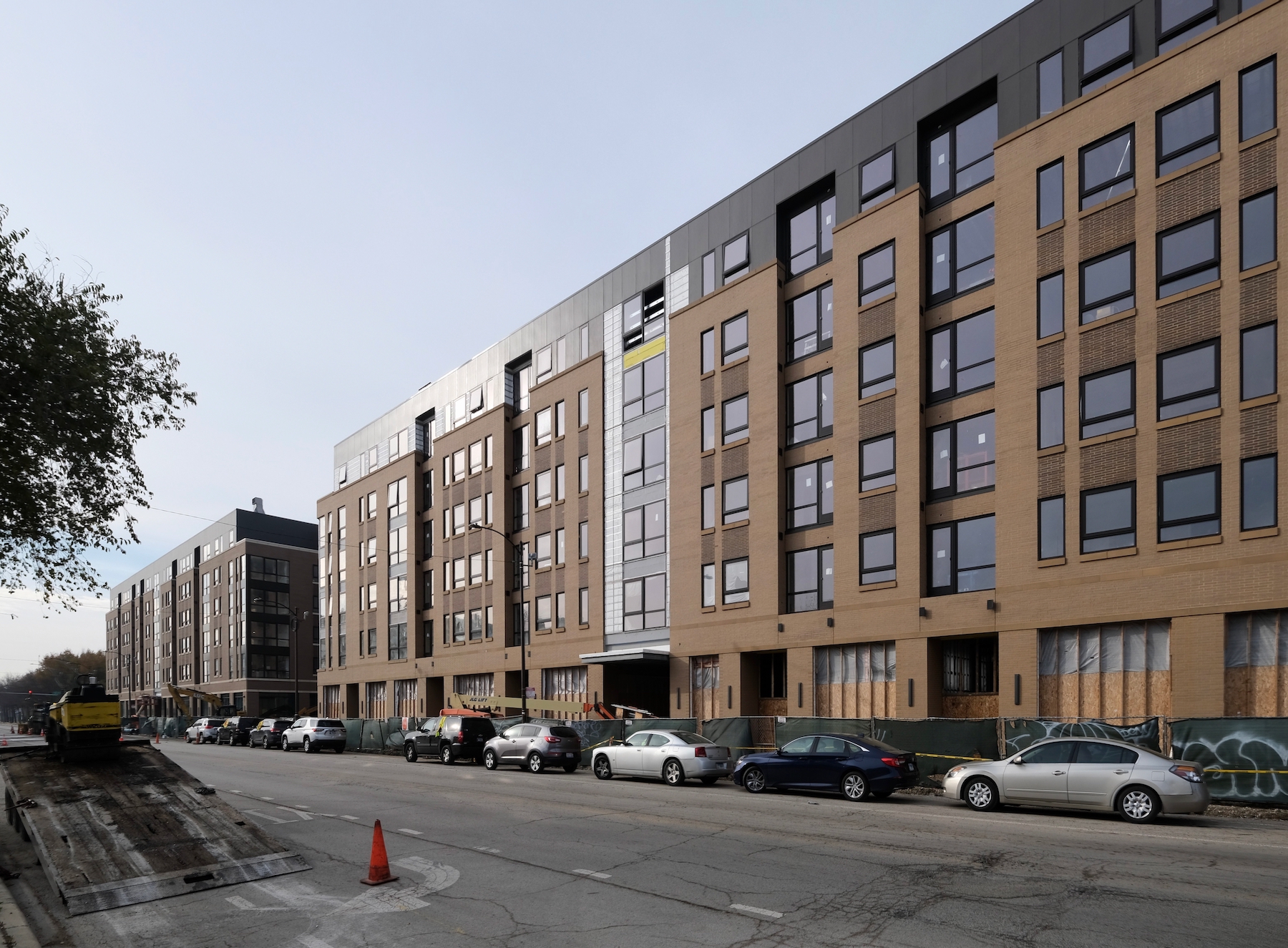
23rd Place at Southbridge. Photo by Jack Crawford
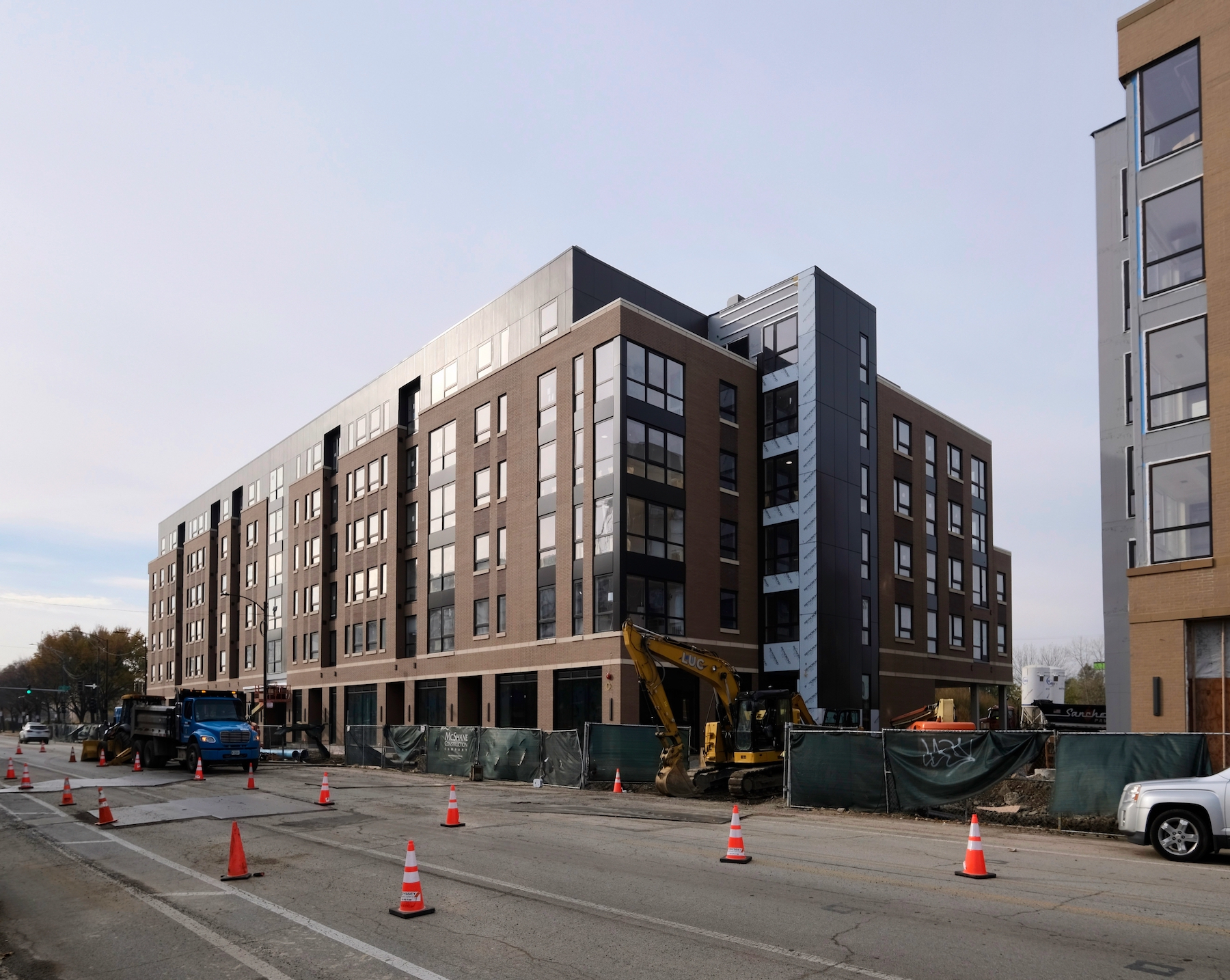
23rd Place at Southbridge. Photo by Jack Crawford
Apartment units range between 490 to 580 square feet for a studio and are priced between $1,425 and $1,600 for market rate residence. One-bedrooms scale from 570 square feet to 770 square feet, with prices ranging from $1,600 to $1,915 for a market rate unit. Lastly, two-bedrooms fall between 915 and 1,115 square feet, priced between $2,125 and $2,400. Affordable options are limited to those making less than 60 percent of the area median income as outlined by The Department of Housing and Urban Development.
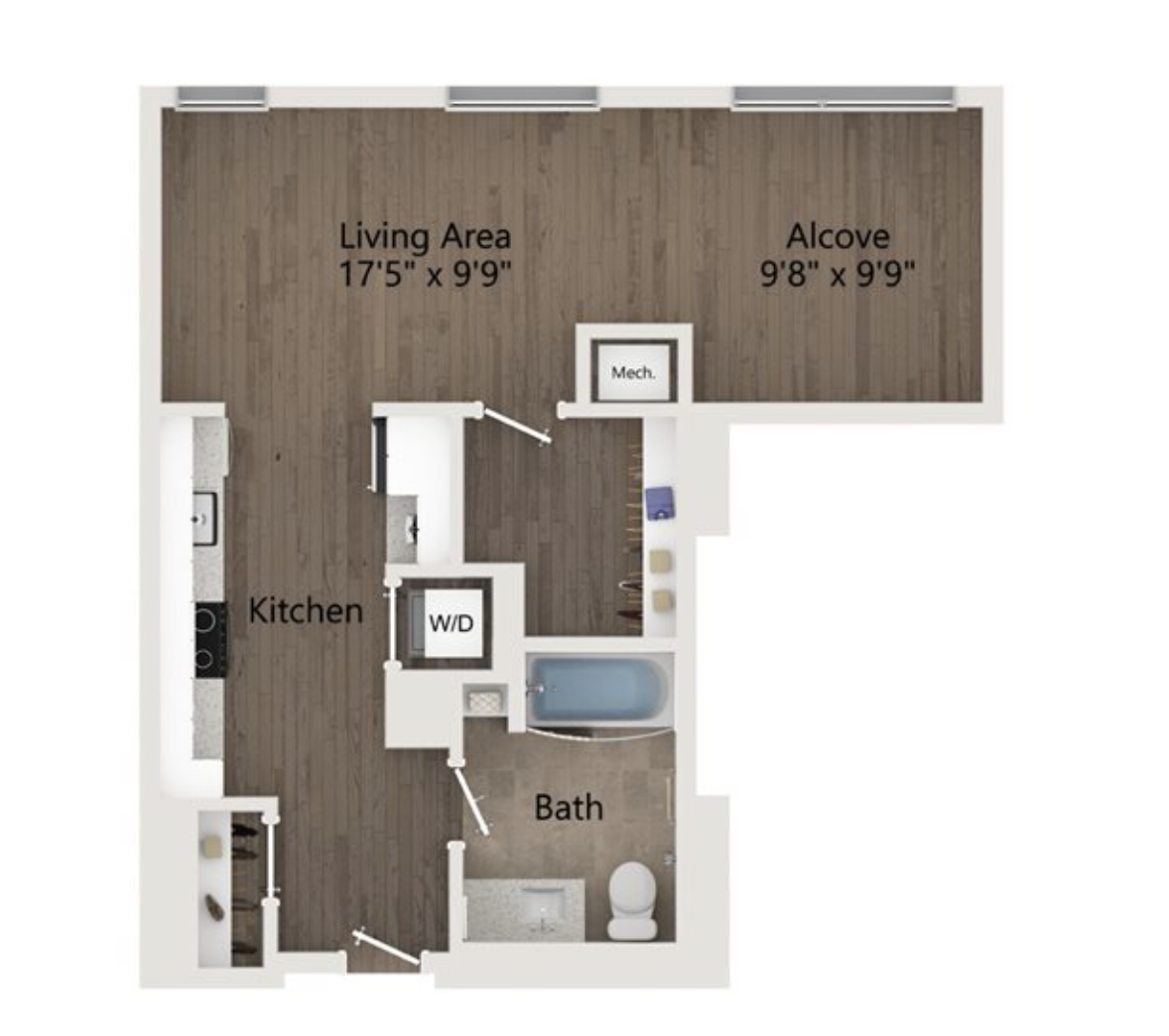
Sample studio floor plan. Floor plan via McCaffrey and The Community Builders
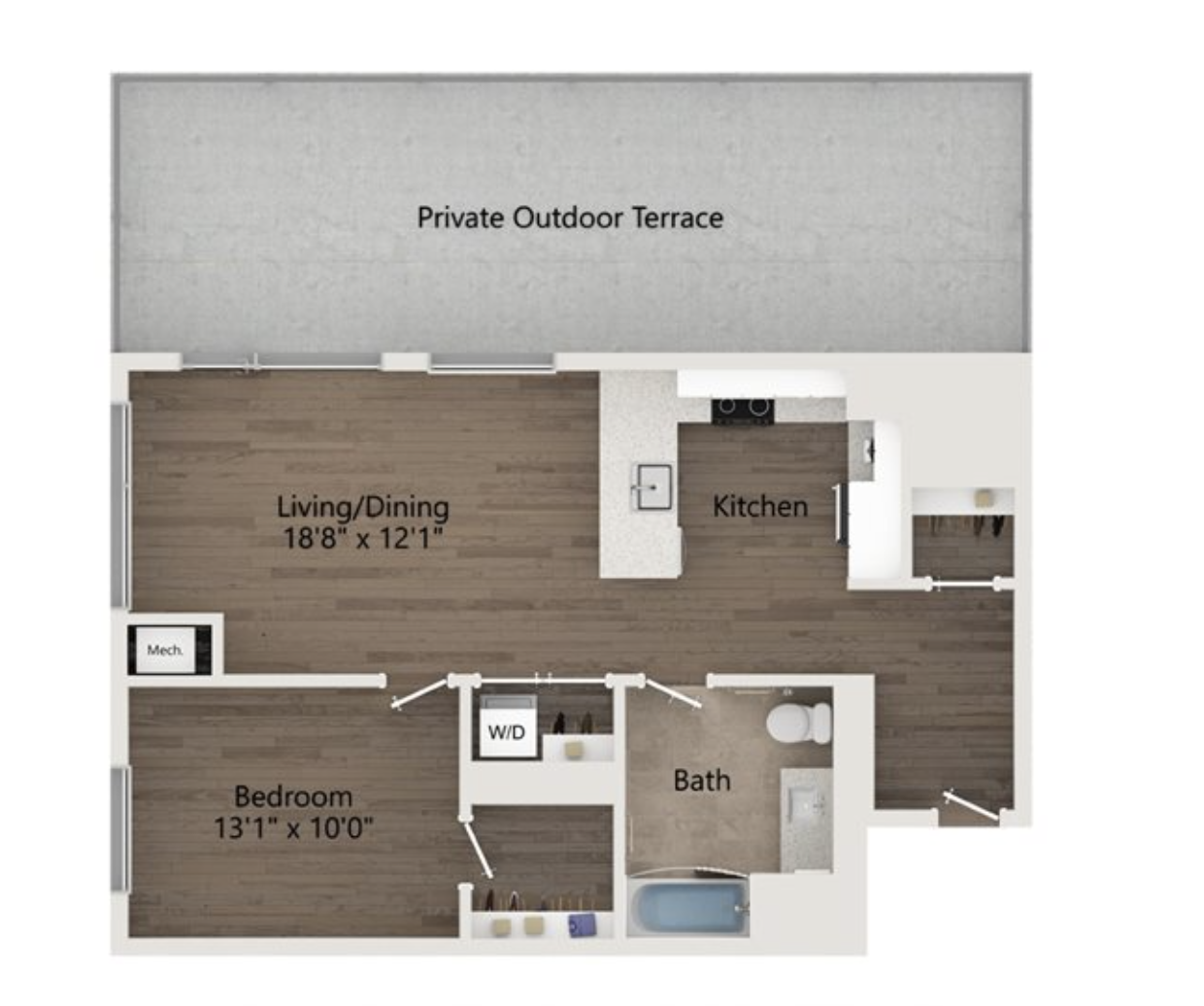
Sample one-bedroom floor plan. Floor plan via McCaffrey and The Community Builders
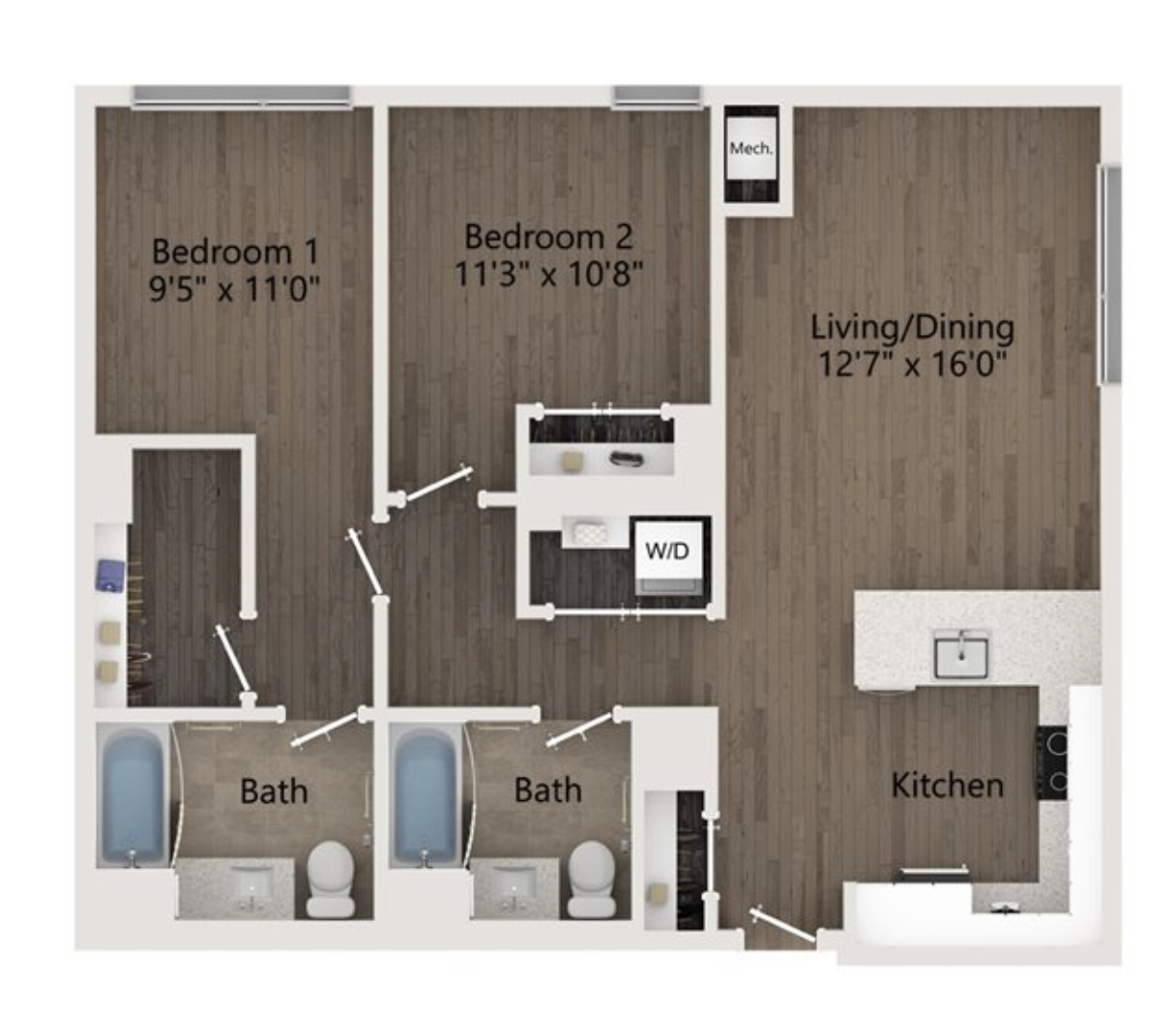
Sample two-bedroom floor plan. Floor plan via McCaffrey and The Community Builders
Apartments feature nine-foot ceiling spans, quartz kitchen countertops, contemporary tile backsplashes and baths, stacked washer and dryers, and spacious walk-in closets. Select units also come with private balconies.
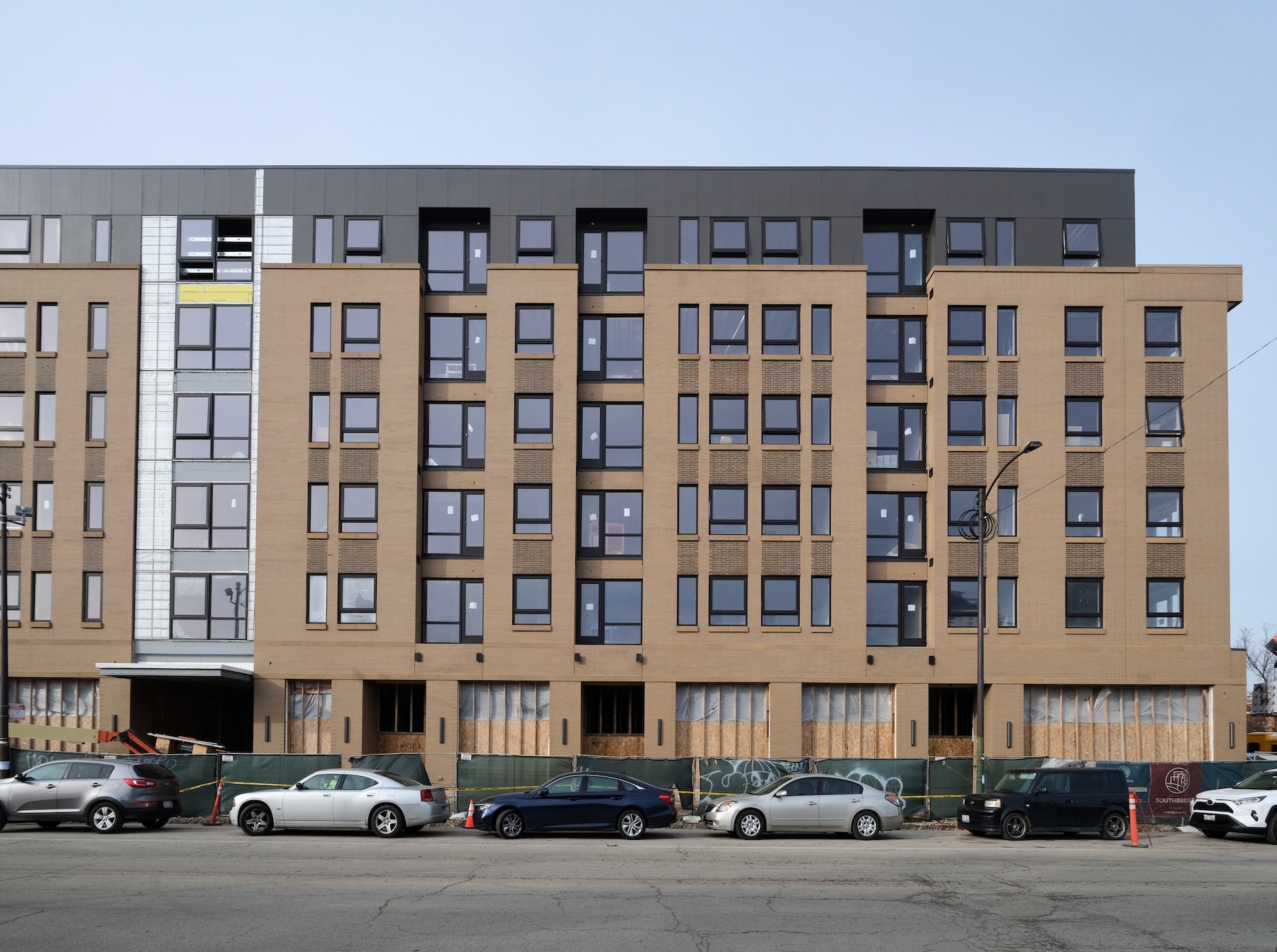
23rd Place at Southbridge. Photo by Jack Crawford
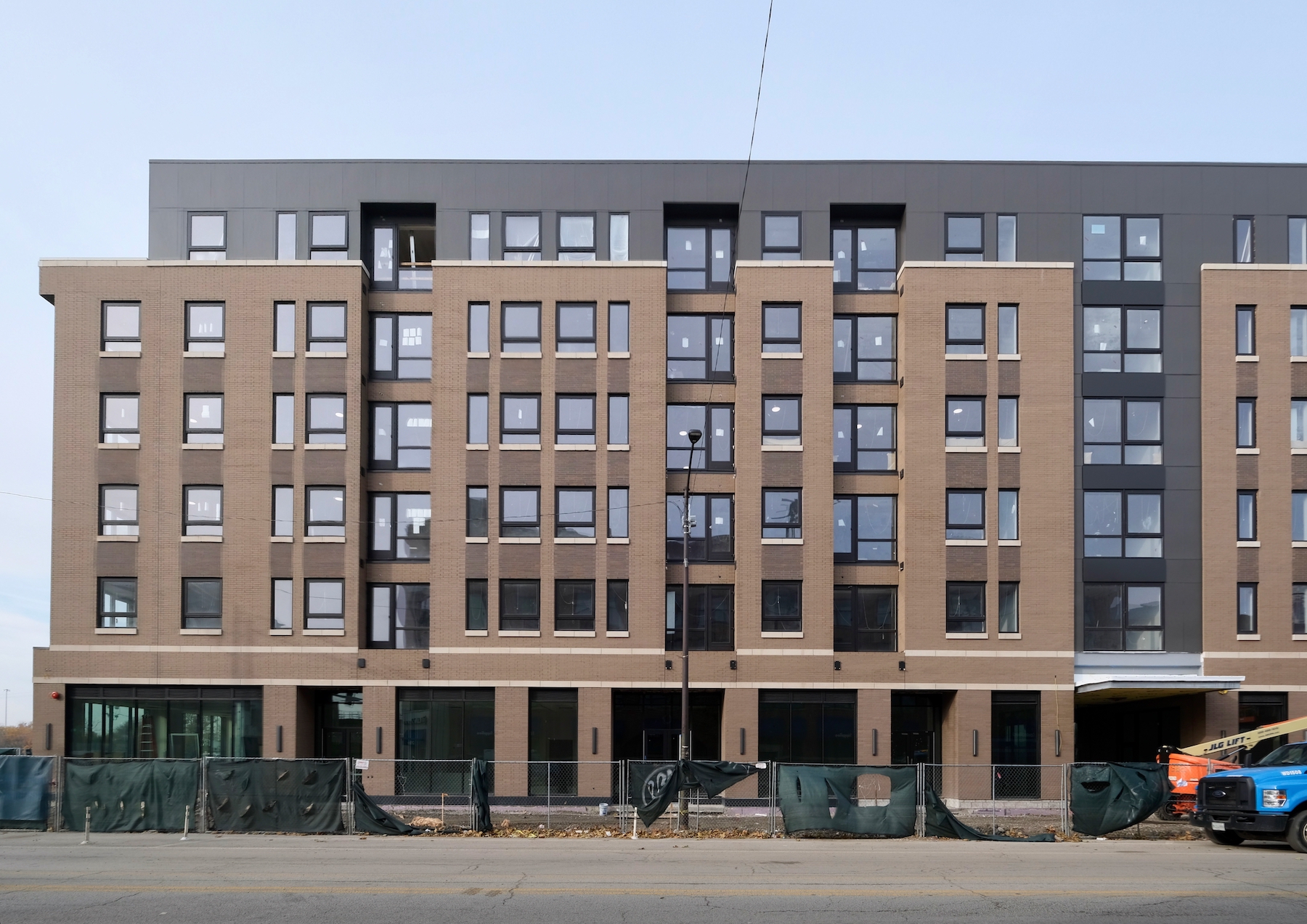
23rd Place at Southbridge. Photo by Jack Crawford
Building-wide amenities include spaces such as a resident rooftop lounge, a demonstration kitchen, outdoor grills and fire pits, a state-of-the-art fitness center, a private conference room, a dog spa, bike storage, and community flex space for events and celebrations.
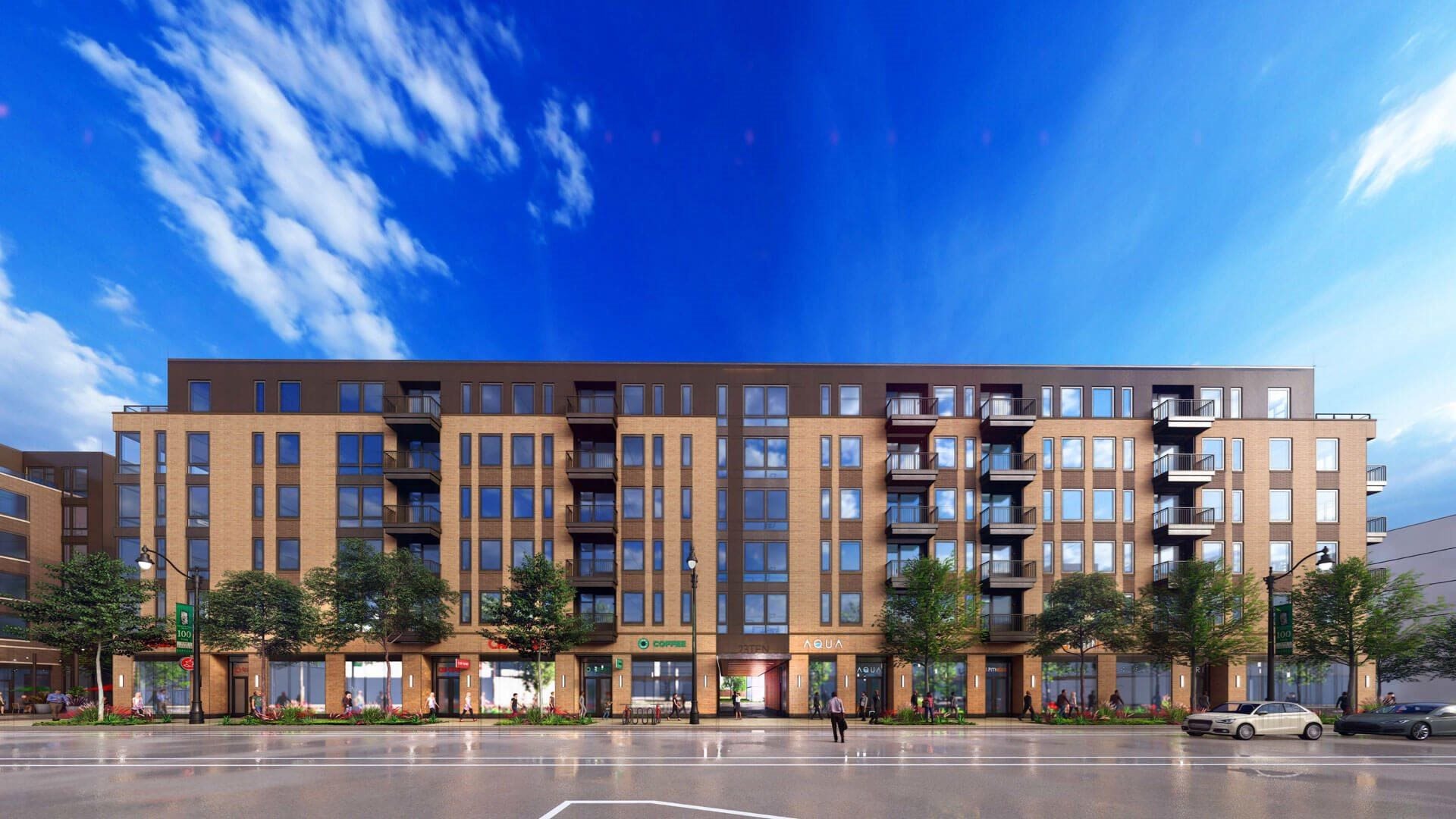
23rd Place at Southbridge. Rendering by Antunovich Associates
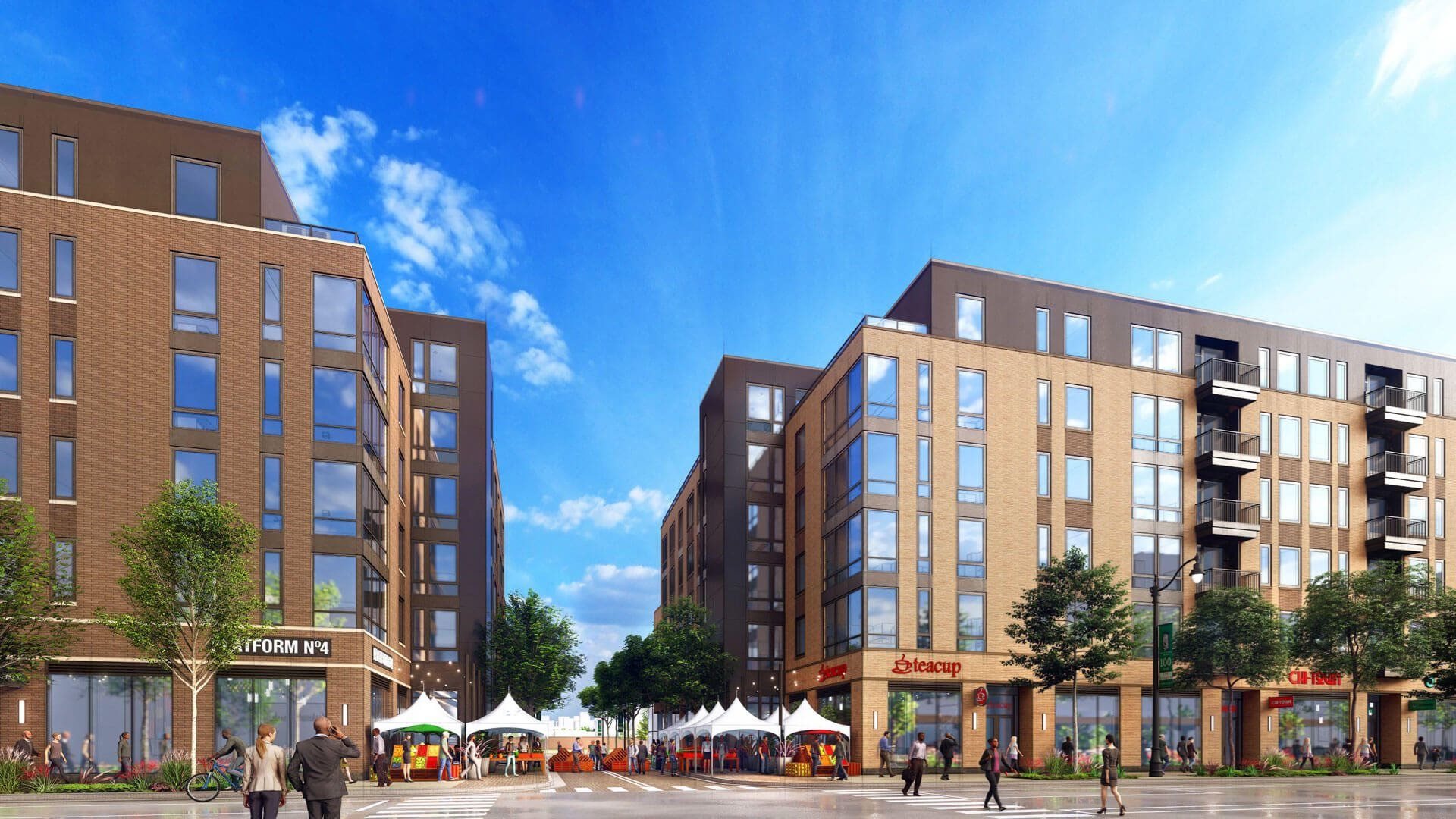
23rd Place at Southbridge. Rendering by Antunovich Associates
Designed by Nia Architects, the buildings both incorporate a palette of brick, fiber cement, and dark metal. Throughout the massings are various setbacks that allow for private terraces, while also providing a more dynamic presence. While the structures mirror one another, the northern building at 2310 S State Street utilizes a lighter tan brick, while the southern building at 2344 S State Street takes on a slightly darker brown hue.
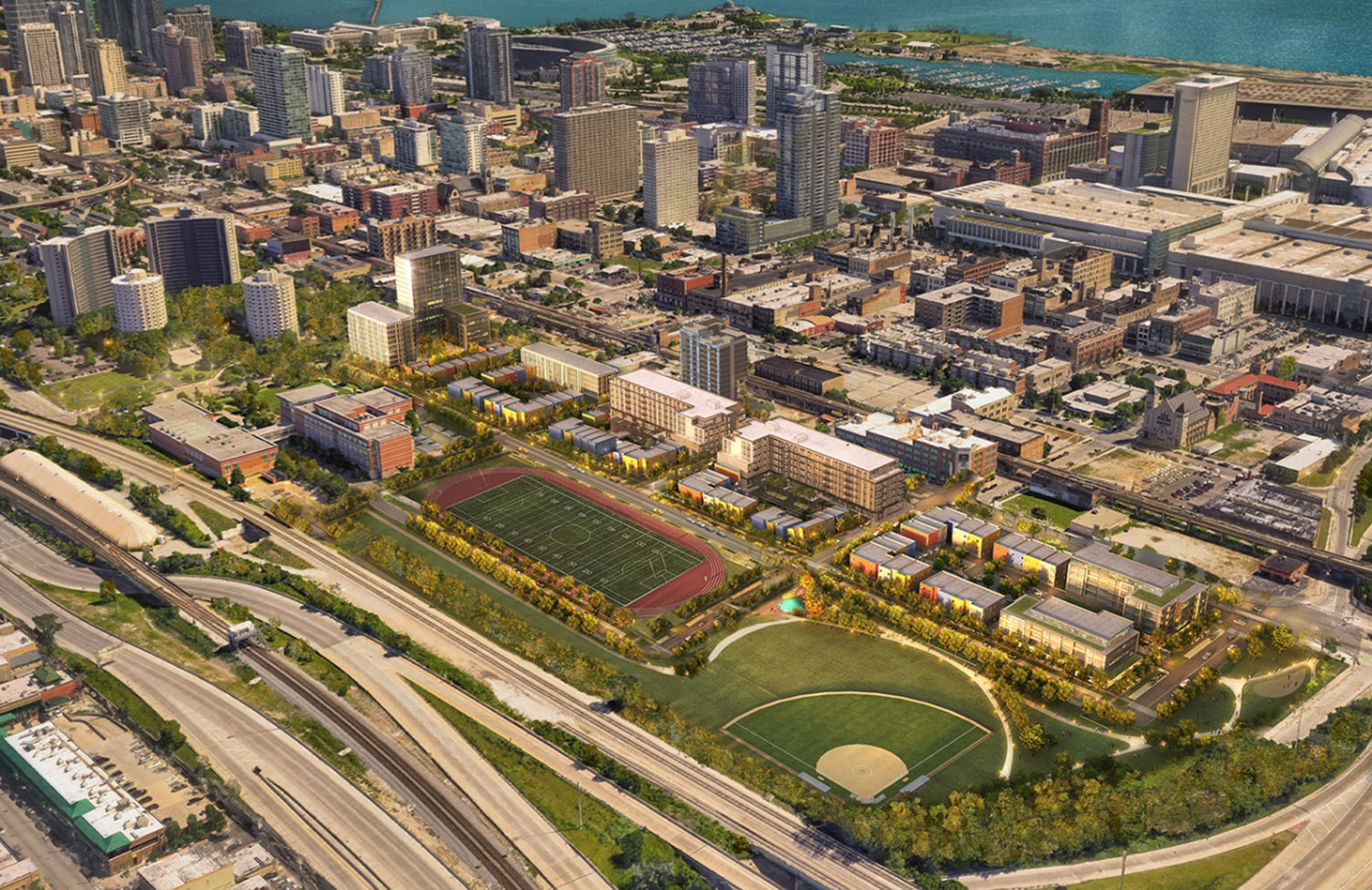
Southbridge Development Masterplan. Rendering by Antunovich Associates
The larger masterplan for Southbridge was co-designed by Gensler and Antunovich Associates, and will replace the former Harold Ickes Homes that were demolished in 2010. Upon its full completion, the project will deliver 65,000 square feet of retail and 877 total residences, the majority of which will be affordable. Of the residences, 770 will be mid-rise apartment units, while the remaining 107 will be low-rise townhomes. The plans for Southbridge also include various public areas, including a five-acre park known as Park 540.
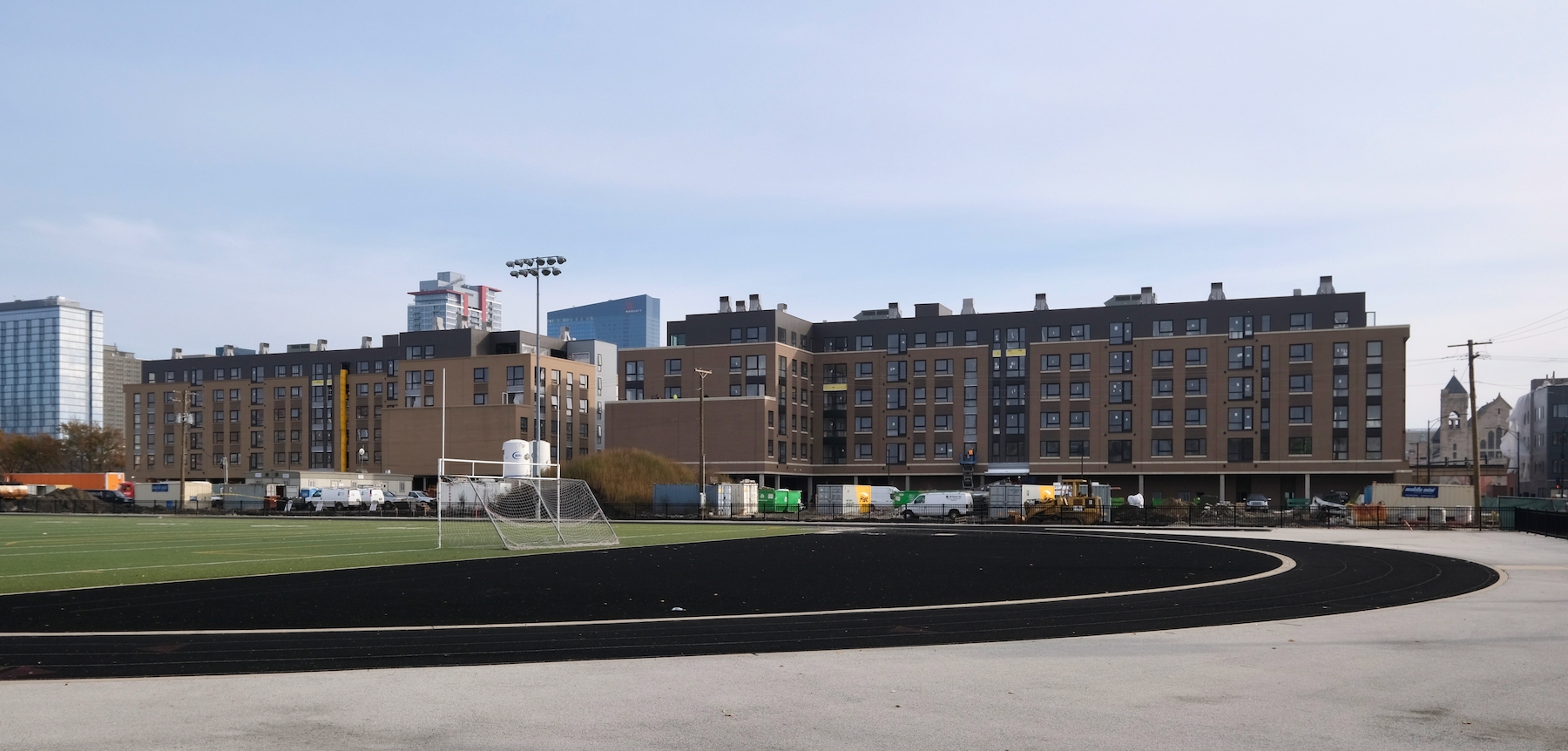
23rd Place at Southbridge. Photo by Jack Crawford
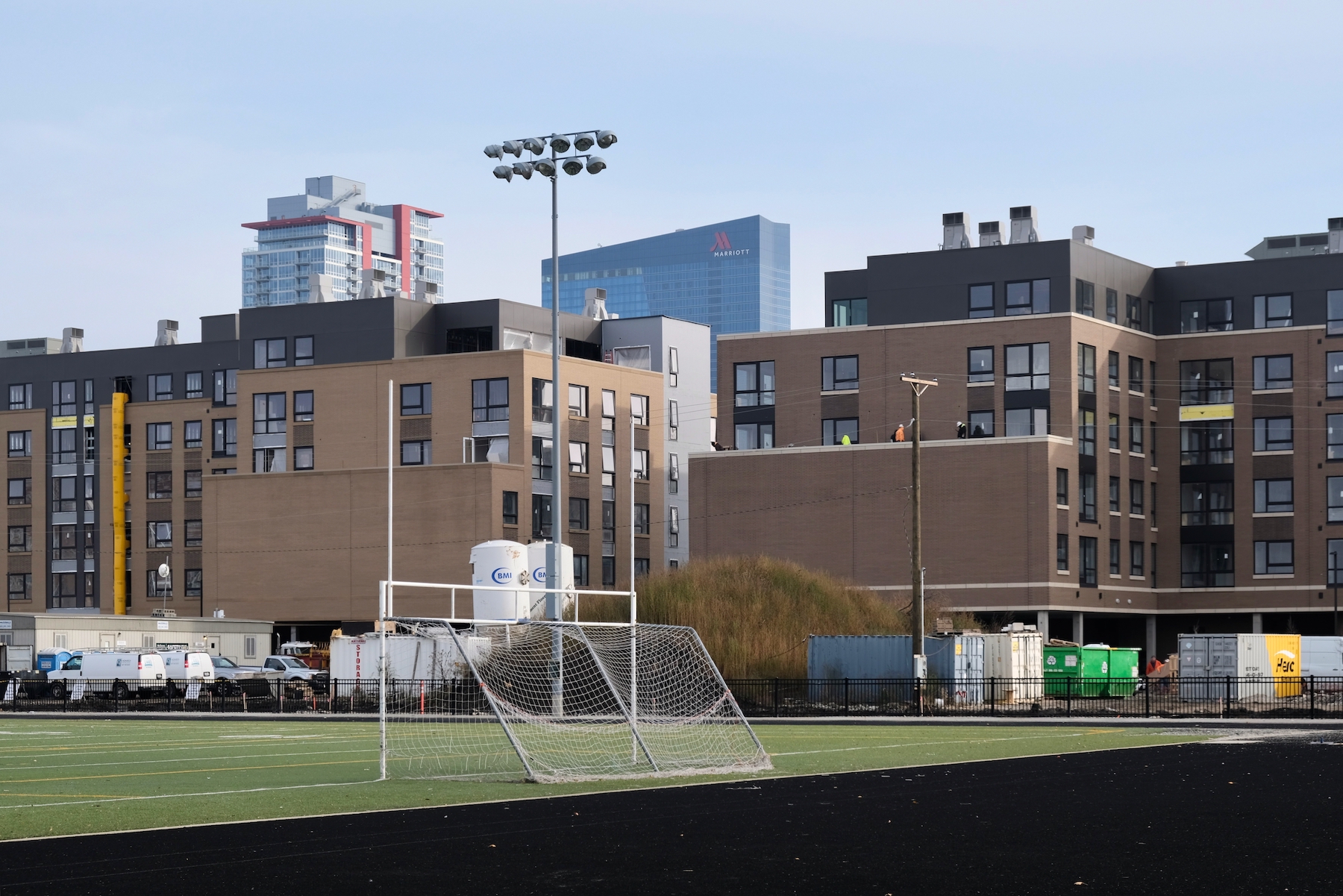
23rd Place at Southbridge. Photo by Jack Crawford
The development will have rear surface-level parking for 108 vehicles. There are also a range of public transit options in the immediate vicinity, including bus access to Route 29 with stops at State & 23rd and State & 24th at each end of the property. The CTA Green Line is accessible at Cermak-McCormick station, less than a three-minute walk northeast from the northern building. Meanwhile, Red Line service can be found at the Cermak-Chinatown station via an eight-minute walk northwest. Lastly, Metra service is accessible at McCormick Place station via a 20-minute walk east.
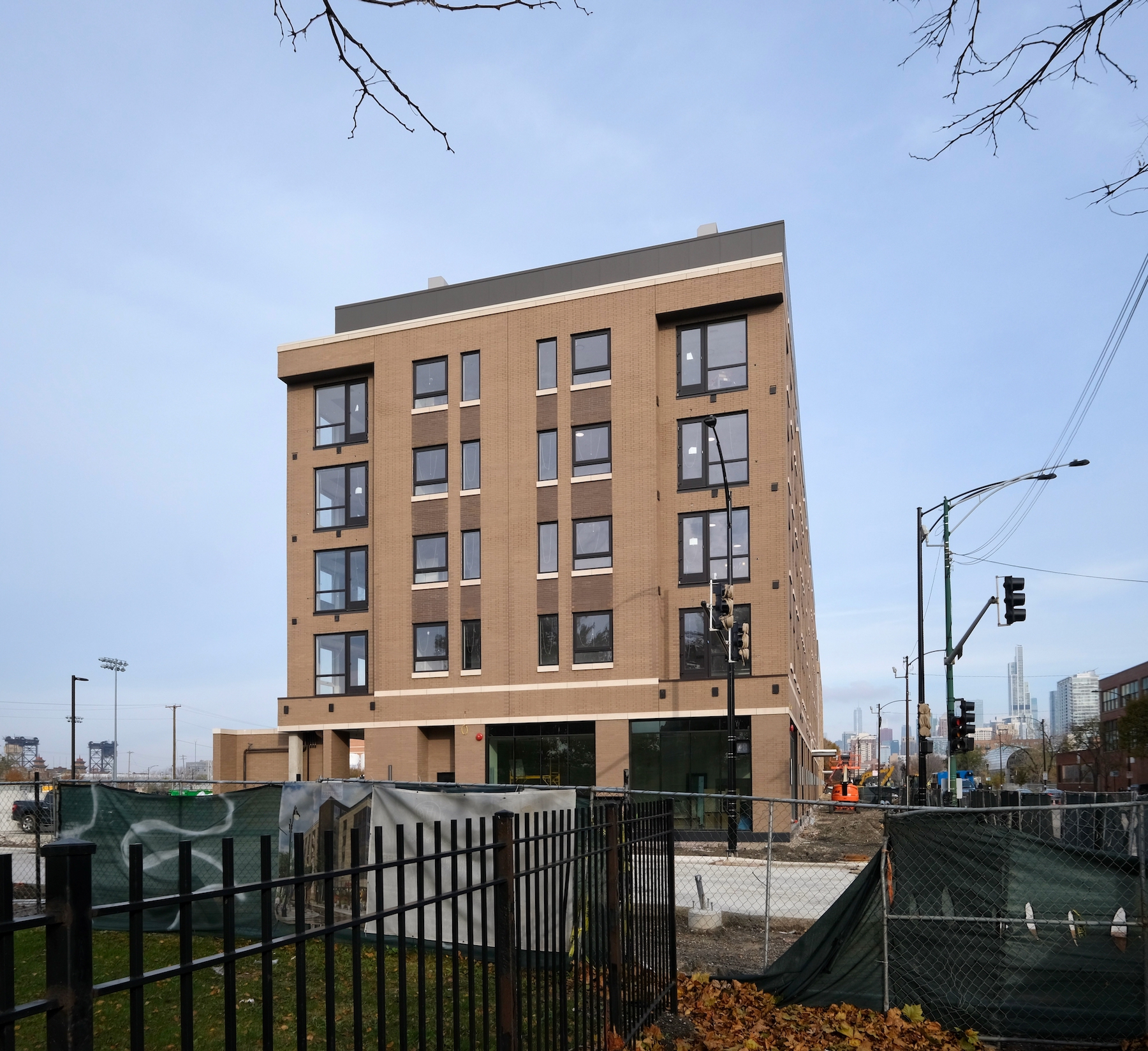
23rd Place at Southbridge. Photo by Jack Crawford
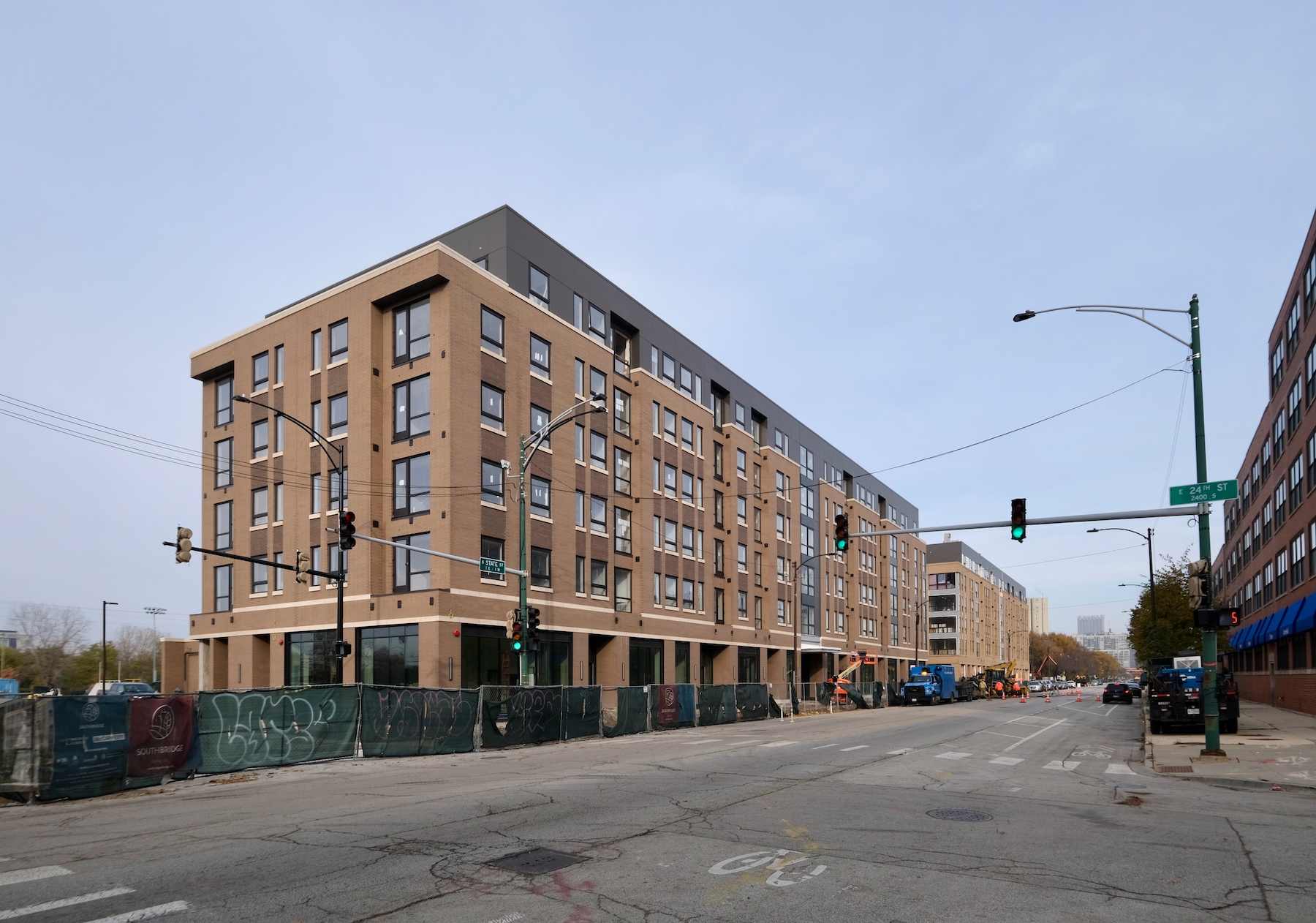
23rd Place at Southbridge. Photo by Jack Crawford
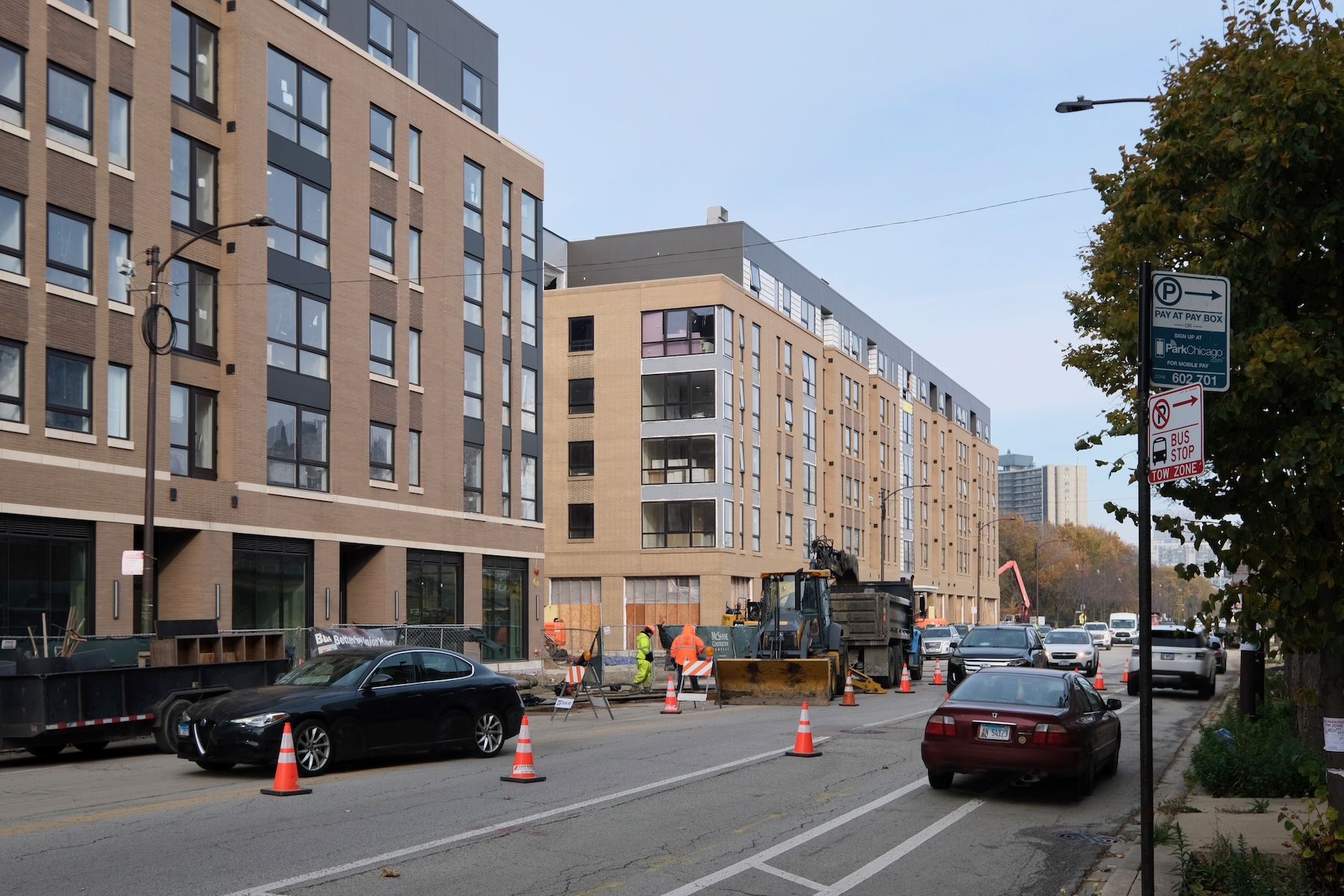
23rd Place at Southbridge. Photo by Jack Crawford
McShane Powers Joint Venture is serving as the general contractor. Move-ins are currently anticipated for January 2022.
Subscribe to YIMBY’s daily e-mail
Follow YIMBYgram for real-time photo updates
Like YIMBY on Facebook
Follow YIMBY’s Twitter for the latest in YIMBYnews

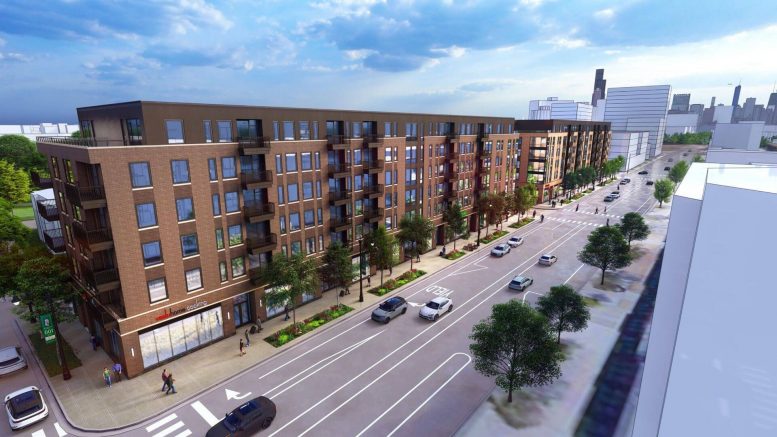
Very good write up on the project. Please note The renderings were provided by Antunovich Associates.
Thank you.
Hi Anthony, thank you for your comment! We have updated the captions accordingly
Which building are part of phase 2? When will it start? Will the project continue to have market rate, affordable, and CHA units?