A full completion and move-ins are fast approaching for the new 47-story condominium tower known as Cirrus, situated at Lakeshore East‘s 211 N Harbor Drive. Developed by Lendlease and Magellan, the 350-unit tower is part of a larger masterplan occupying parcels I, J, K, and L within the Lakeshore East masterplan.
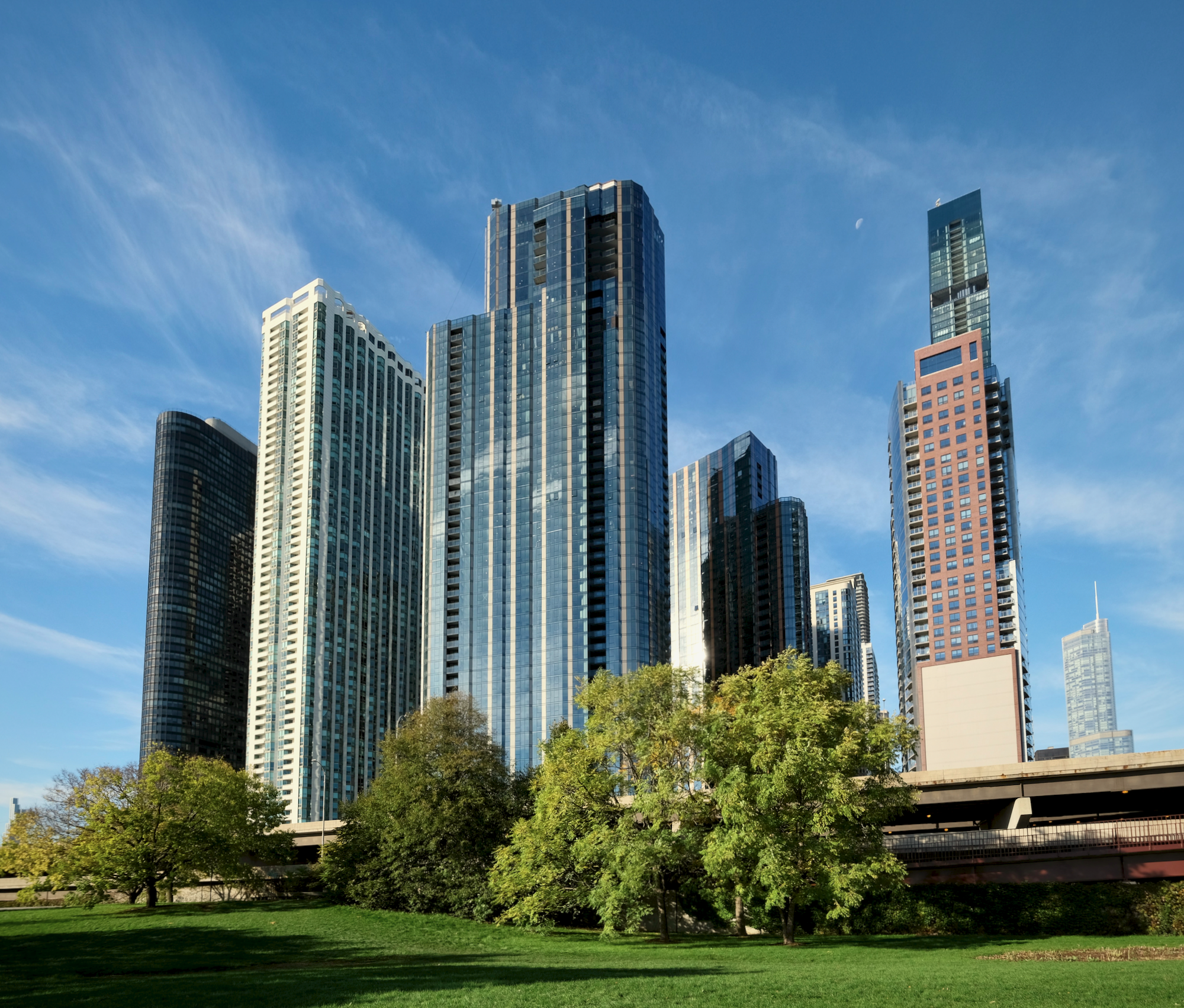
Cirrus. Photo by Jack Crawford
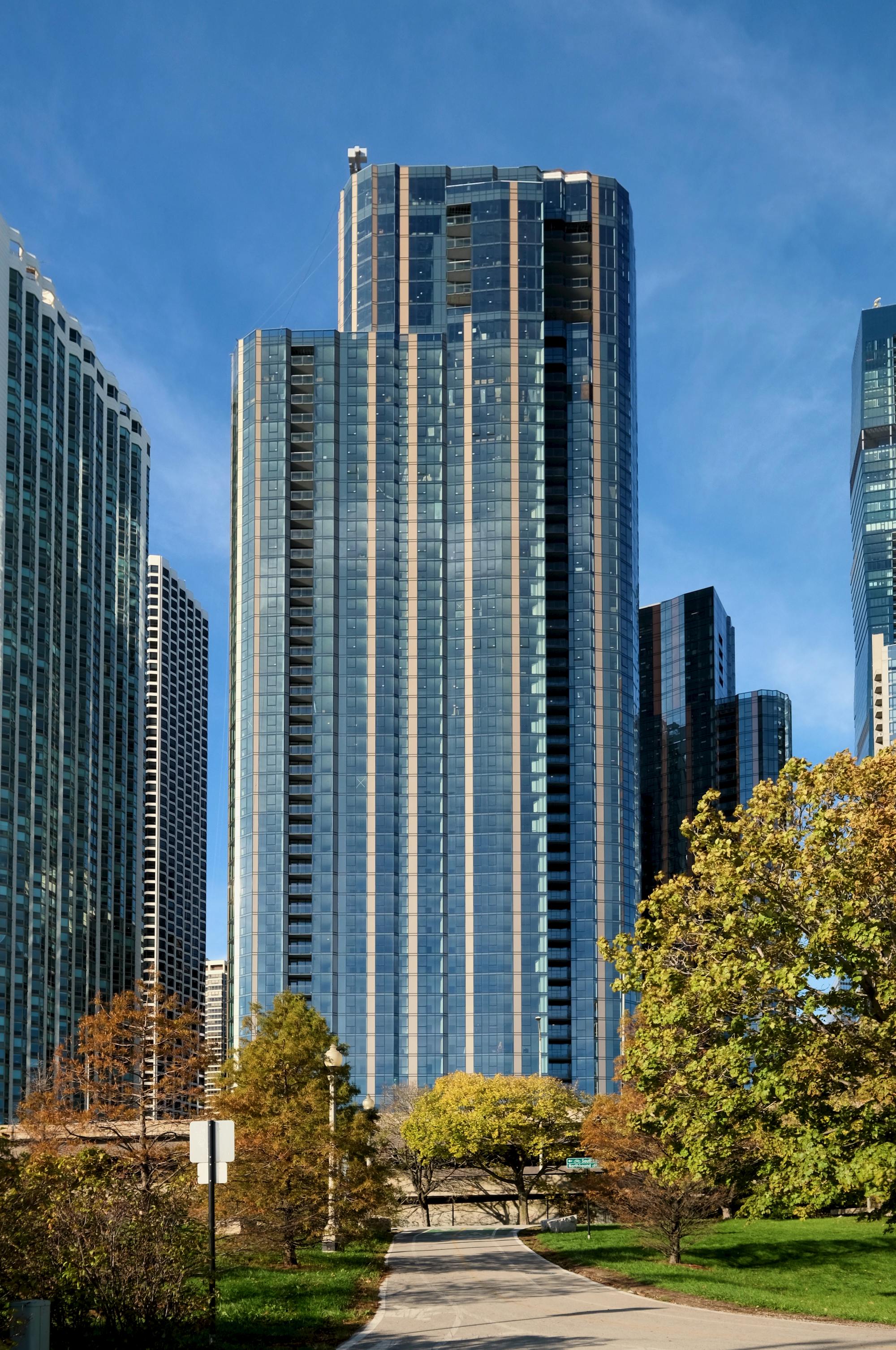
Cirrus. Photo by Jack Crawford
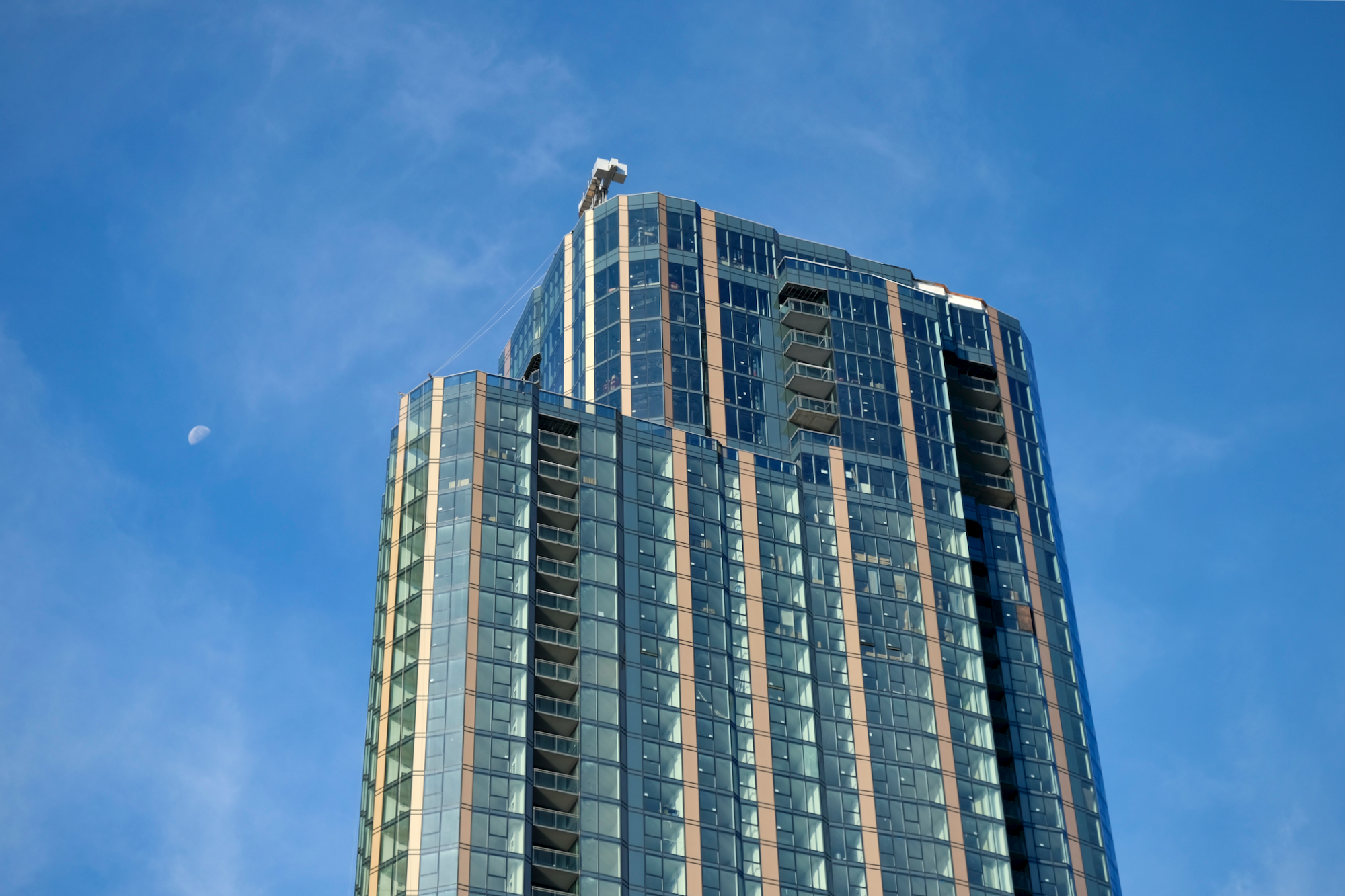
Cirrus. Photo by Jack Crawford
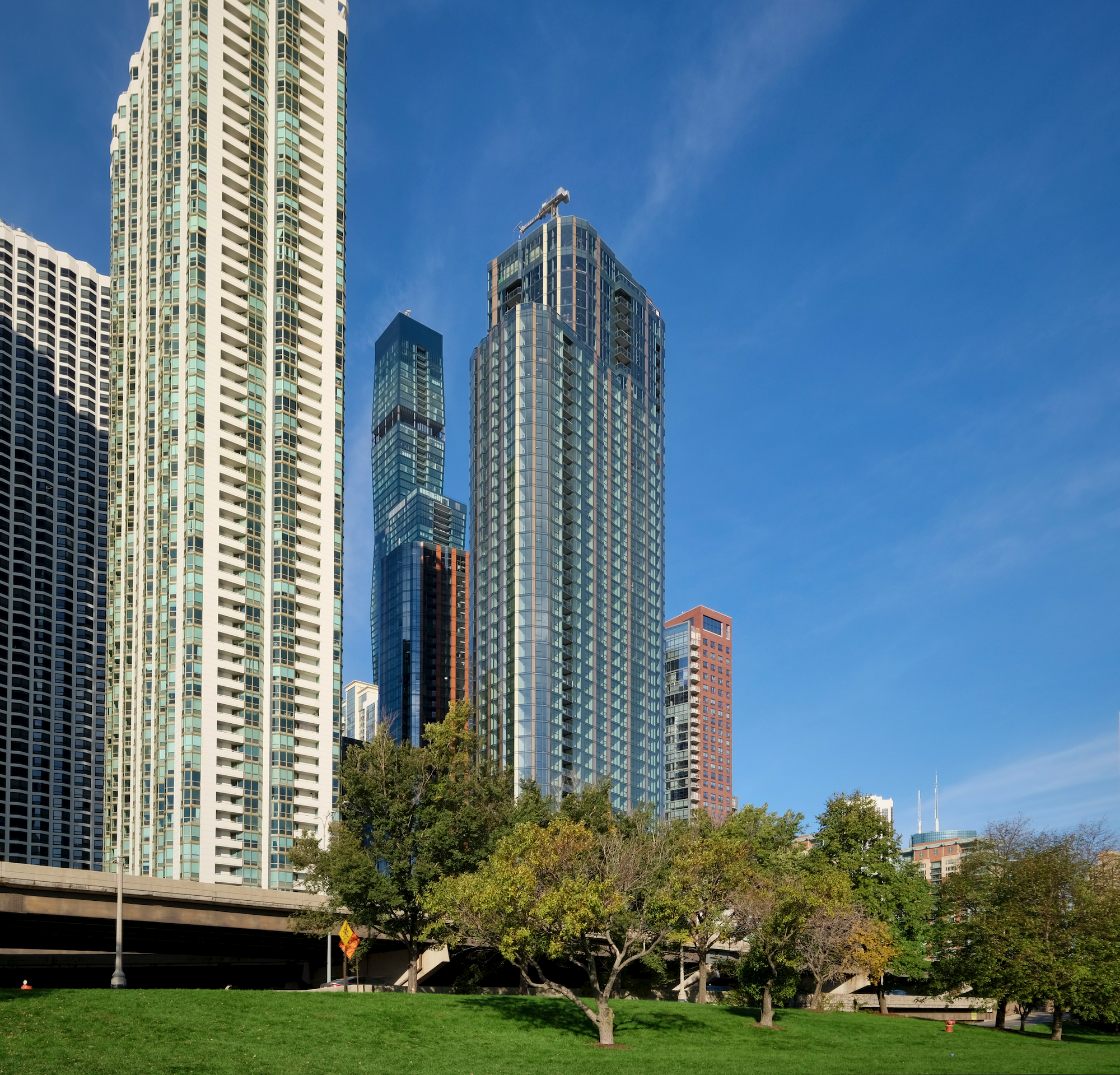
Cirrus. Photo by Jack Crawford
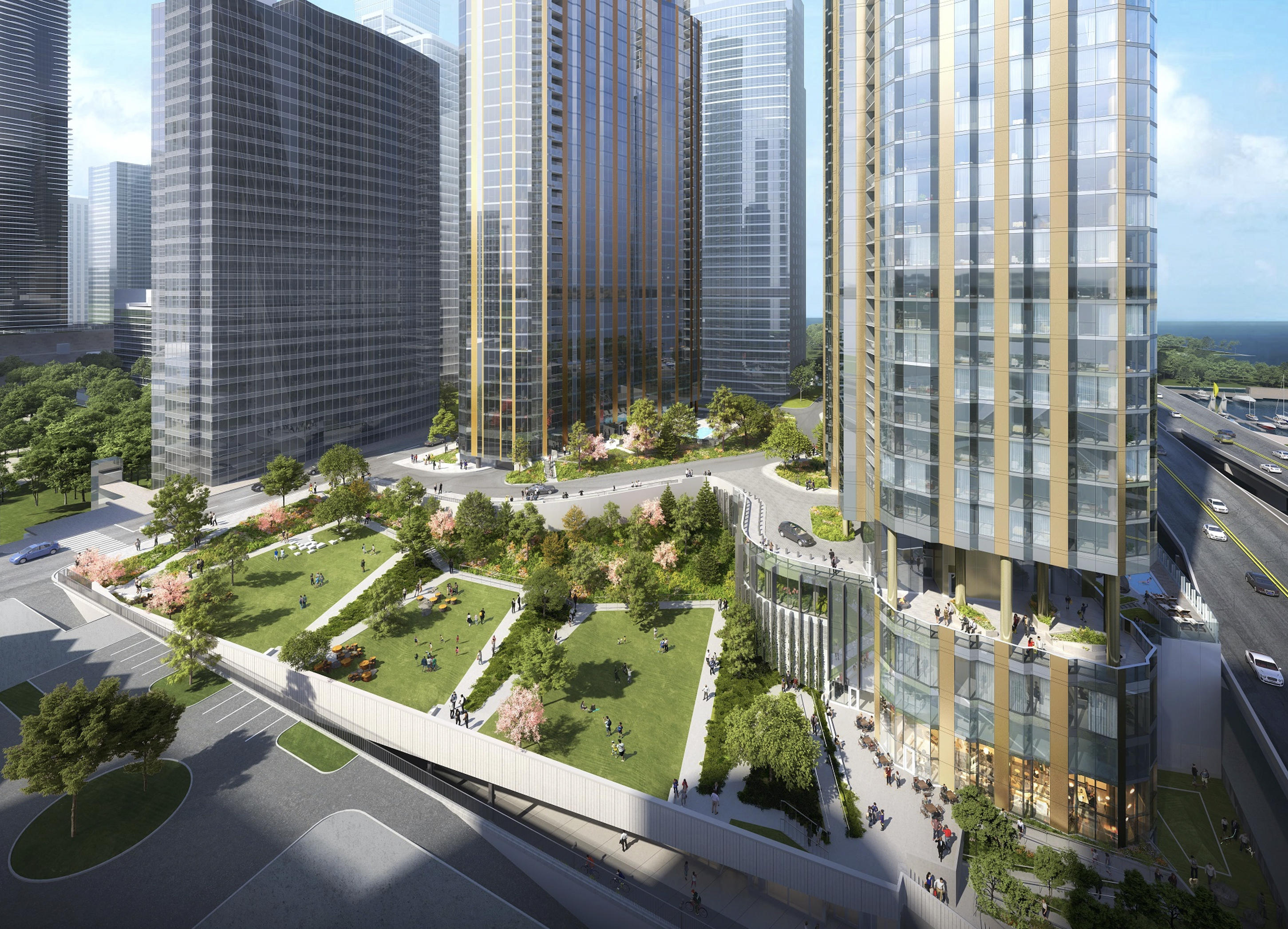
Cascade Park (left foreground), Cirrus Condominiums (right foreground), and Cascade Apartments (background). Rendering via Lendlease / bKL Architecture
Plans also include the 37-story Cascade apartment tower and the adjacent Cascade Park, both of which opened this past August. While all of the current construction has taken place on the JKL portion of the plot, the third undeveloped tower will occupy the remaining parcel I.
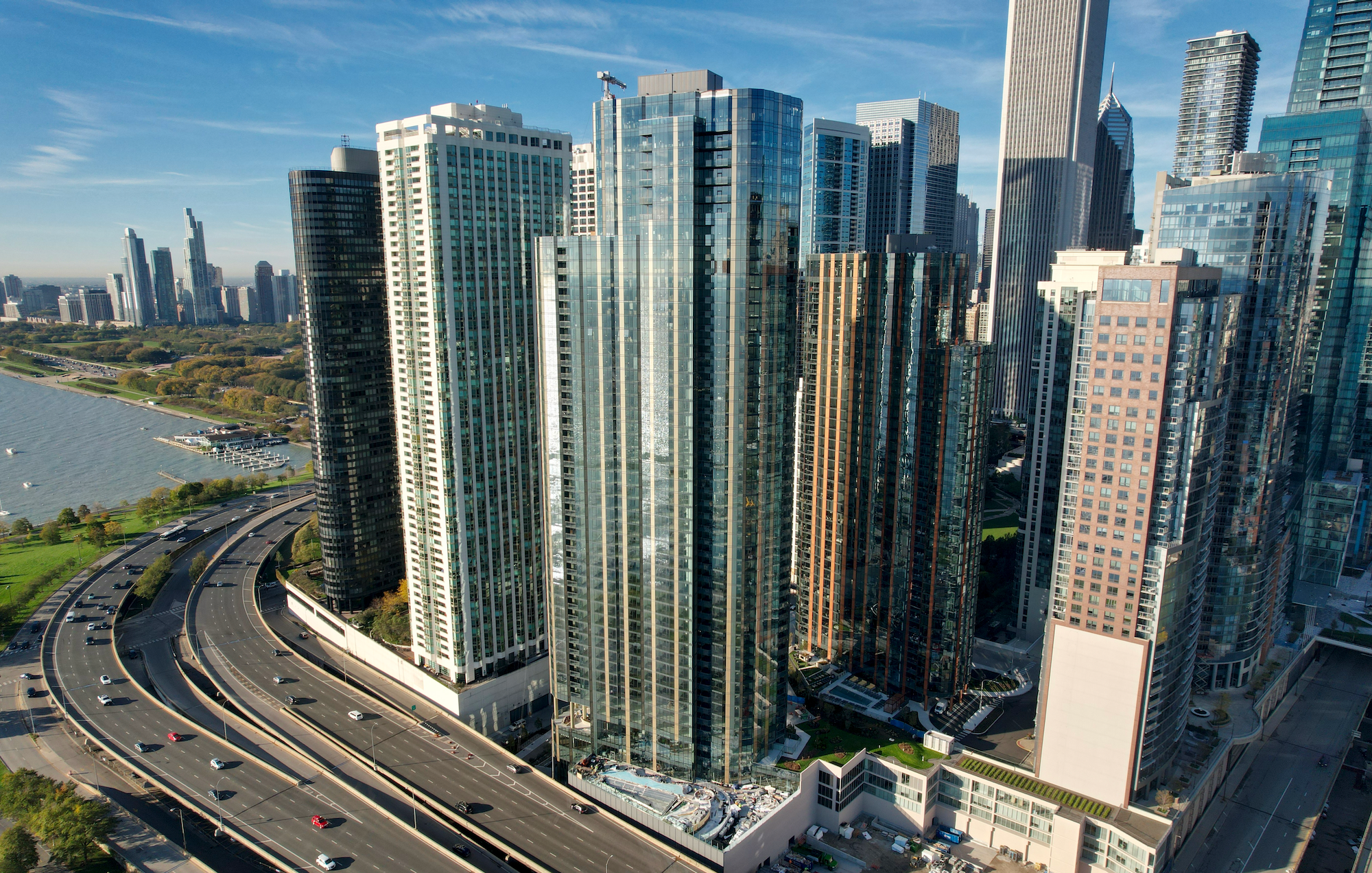
Cirrus (center), Cascade (right of center), and Parcel I (lower right). Photo by Jack Crawford
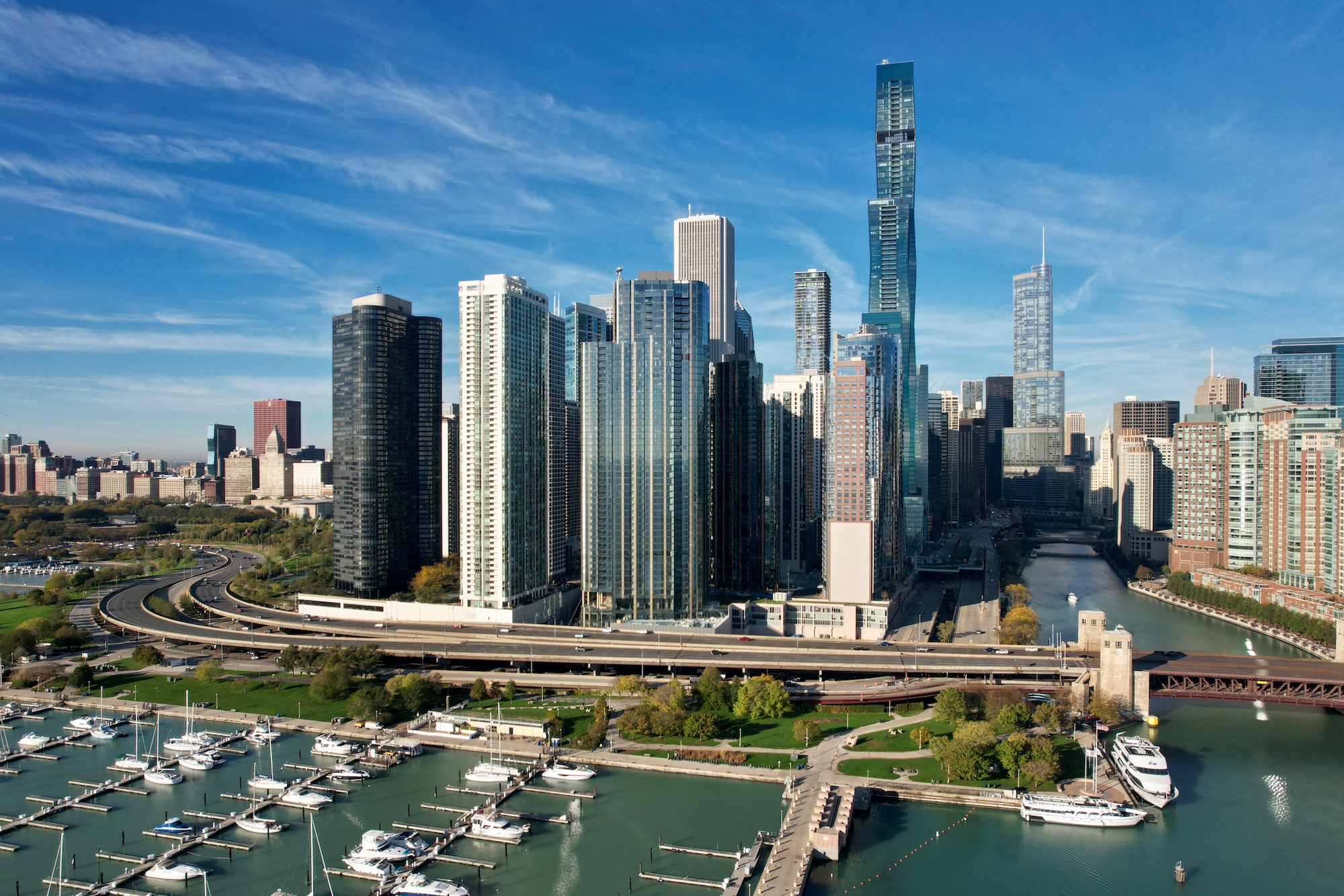
Cirrus (center) and surrounding Lakeshore East neighborhood. Photo by Jack Crawford
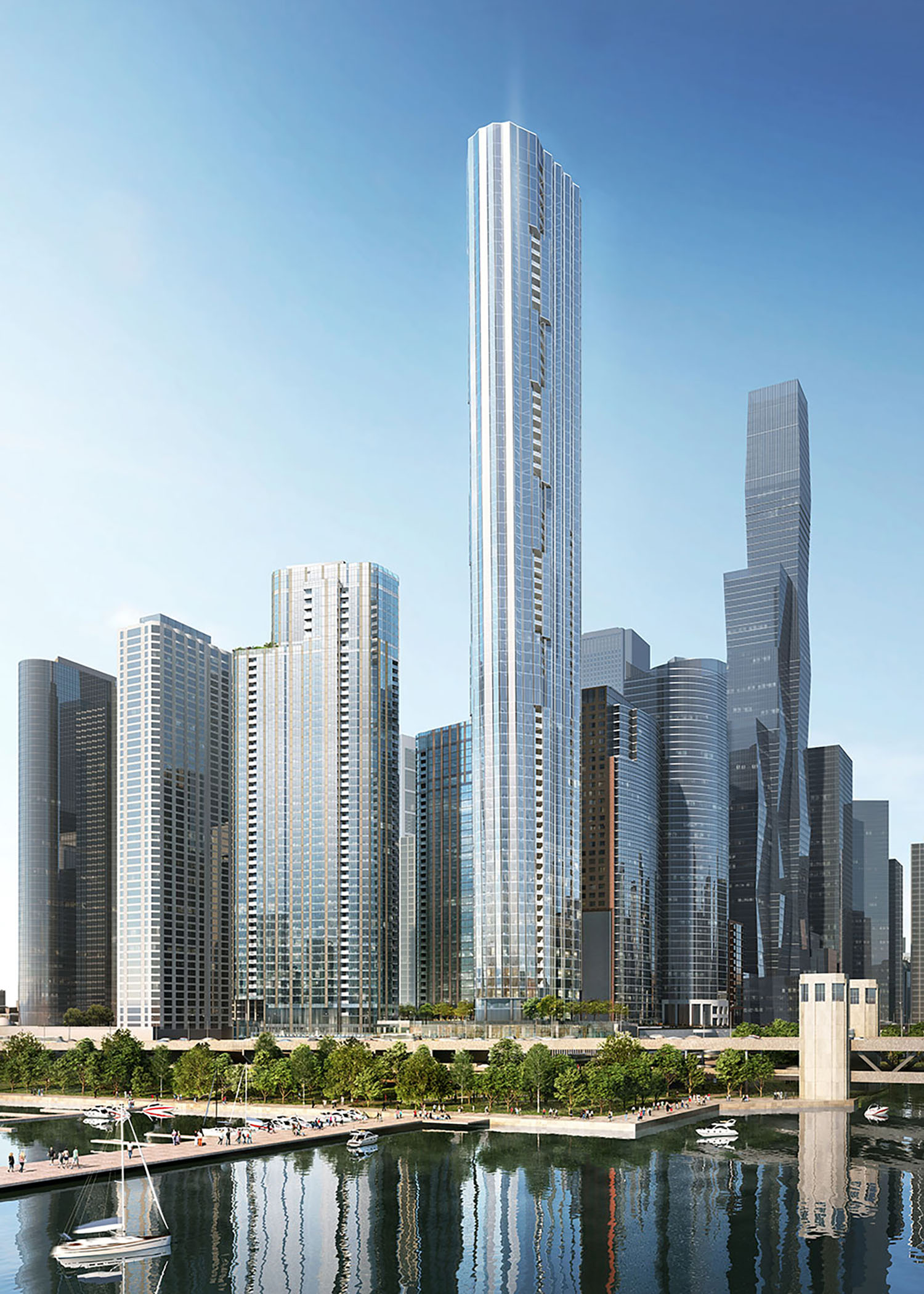
Parcel I (near center right). Rendering via Lendlease / bKL Architecture
Last reported at a height of 950 feet, construction for the Parcel I tower still appears to be on track to begin in the near future. However more details will likely remain under wraps until all of the current work has been completed.
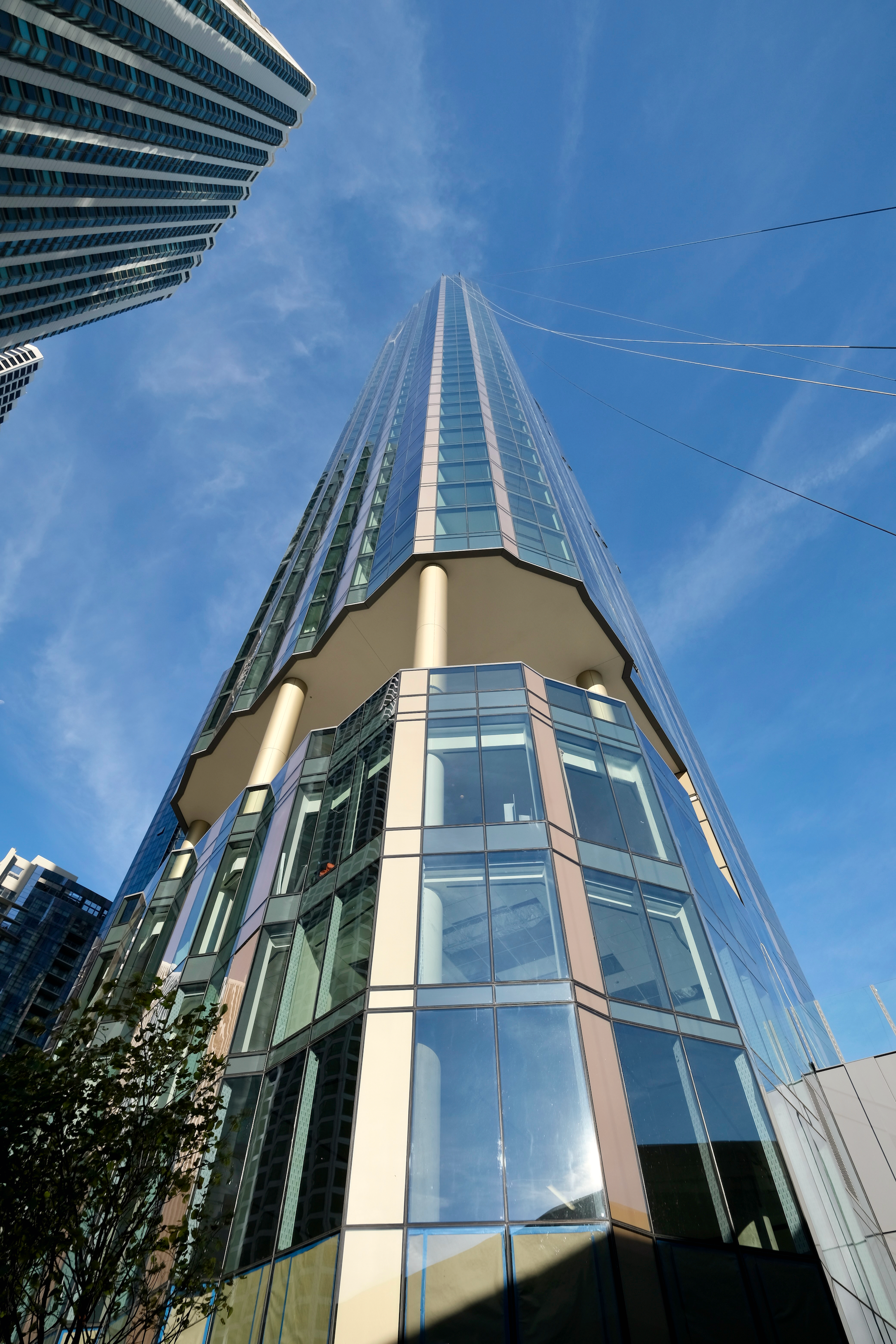
Cirrus. Photo by Jack Crawford
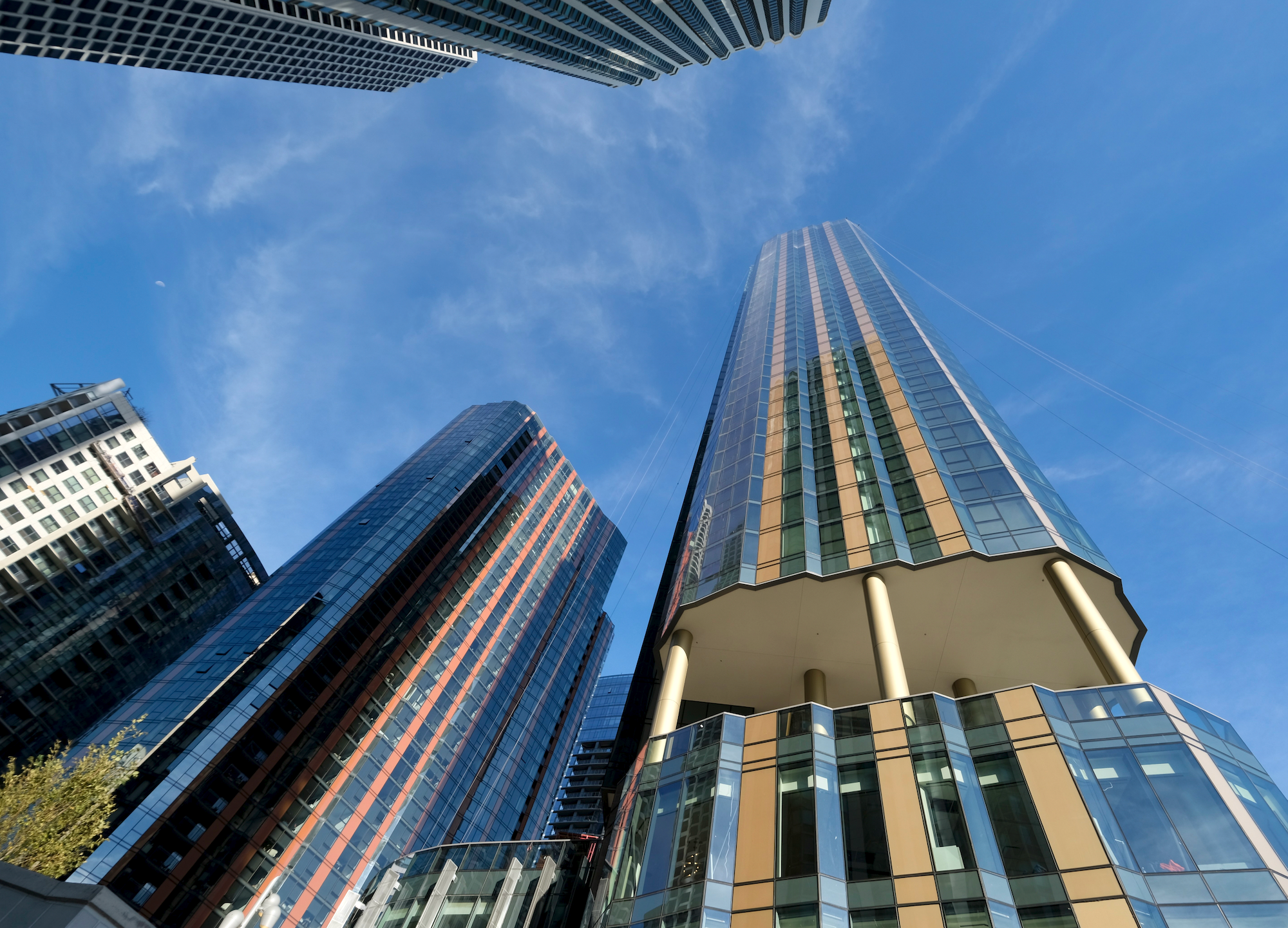
Cirrus. Photo by Jack Crawford
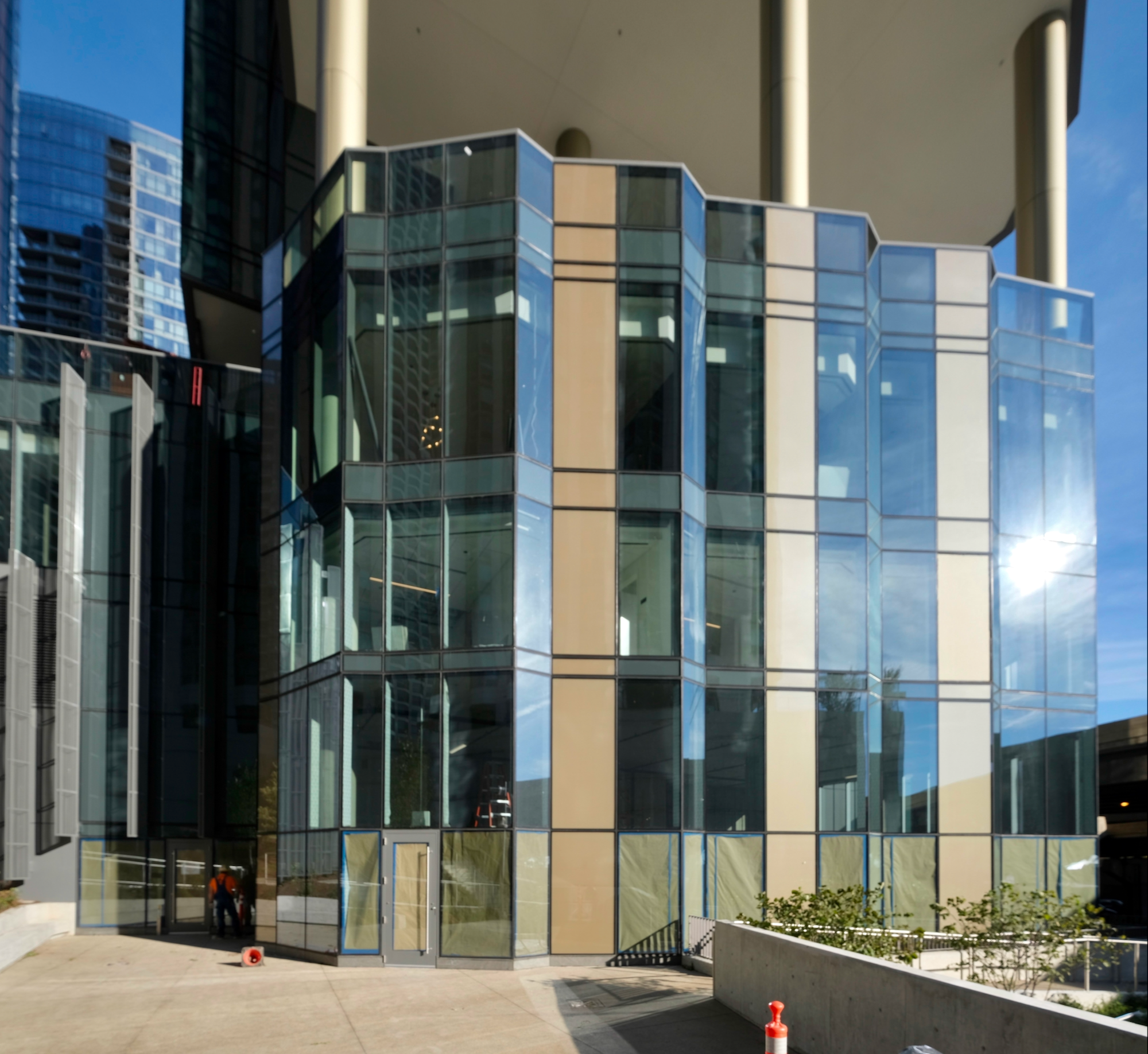
Cirrus. Photo by Jack Crawford
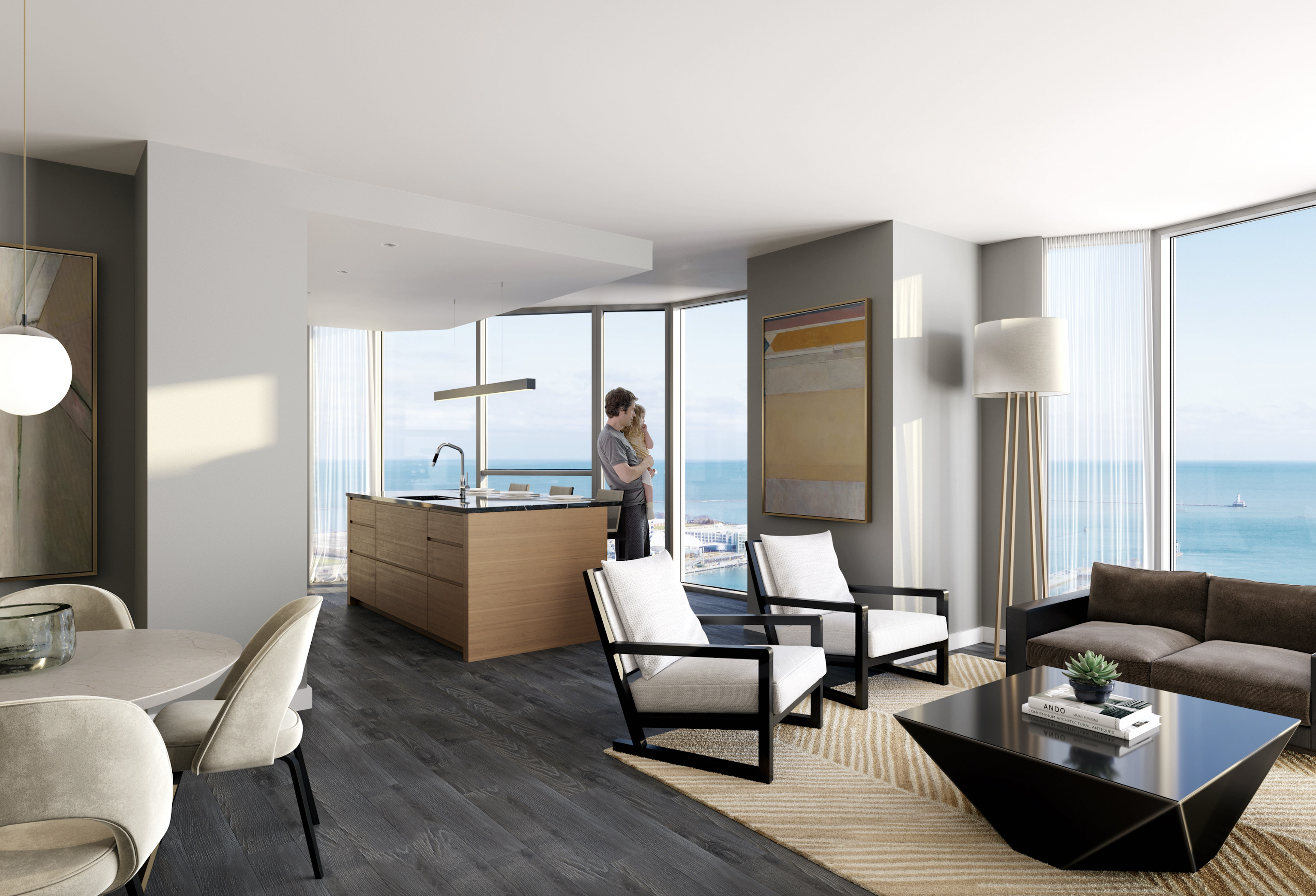
Cirrus unit interior. Rendering via Lendlease / bKL Architecture
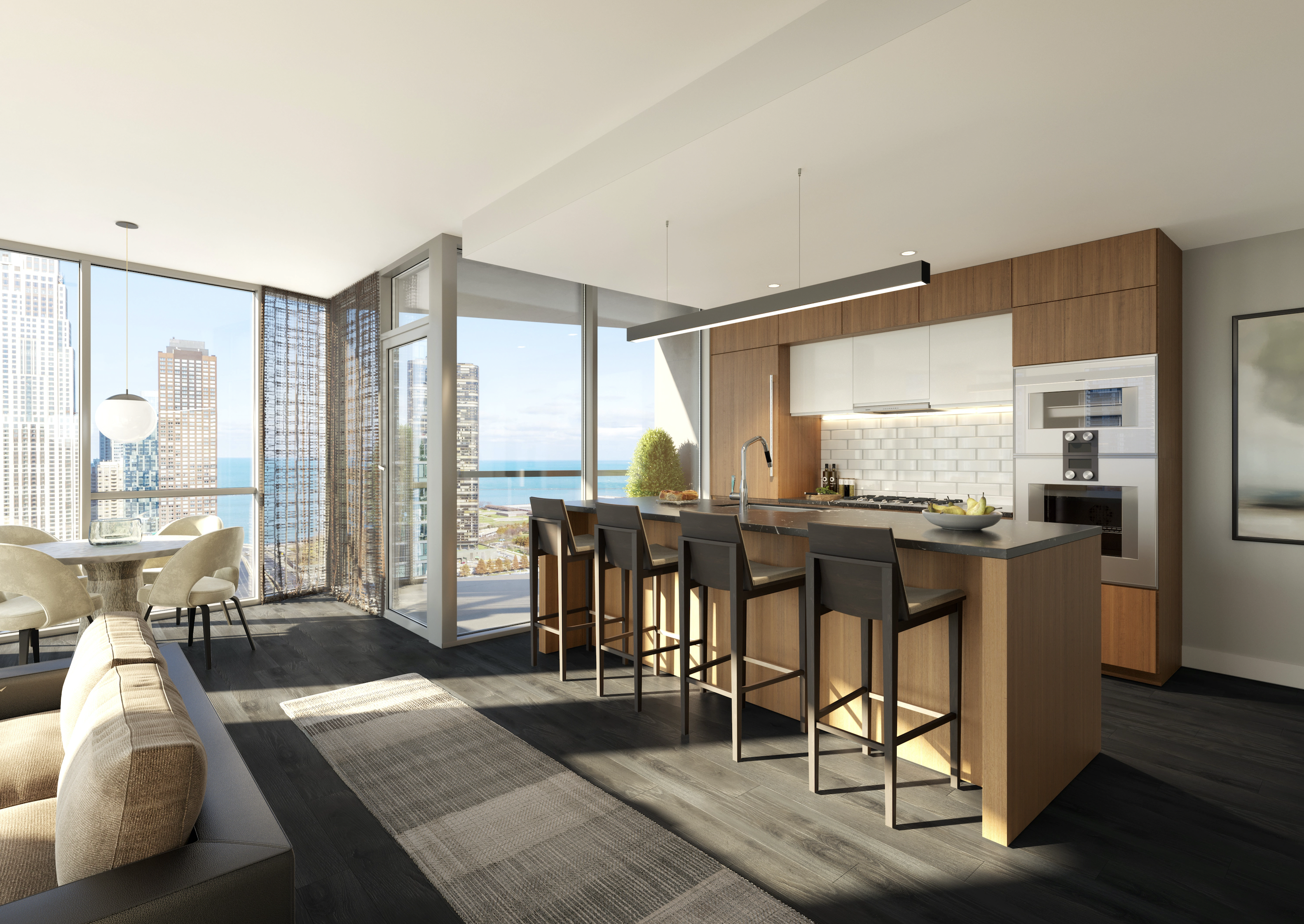
Cirrus unit interior. Rendering via Lendlease / bKL Architecture
Units within Cirrus range between one- and four-bedroom residences. These listings are dispersed across a range of layouts, which consist of one-, two-, and three-bedrooms within the tower, as well as penthouse units between two- and four-bedrooms perched on the upper six floors. Of the five shown penthouse units, one is a duplex spanning the 46th and 47th floors. The remaining four penthouses are single-level layouts. Select tower units also come with one or two outdoor terraces.
Underneath the tower, meanwhile, are two duplex townhomes, one a three-bedroom residence and the other having four bedrooms. Both listings come with both a patio and an upper terrace, as well as an added den space.
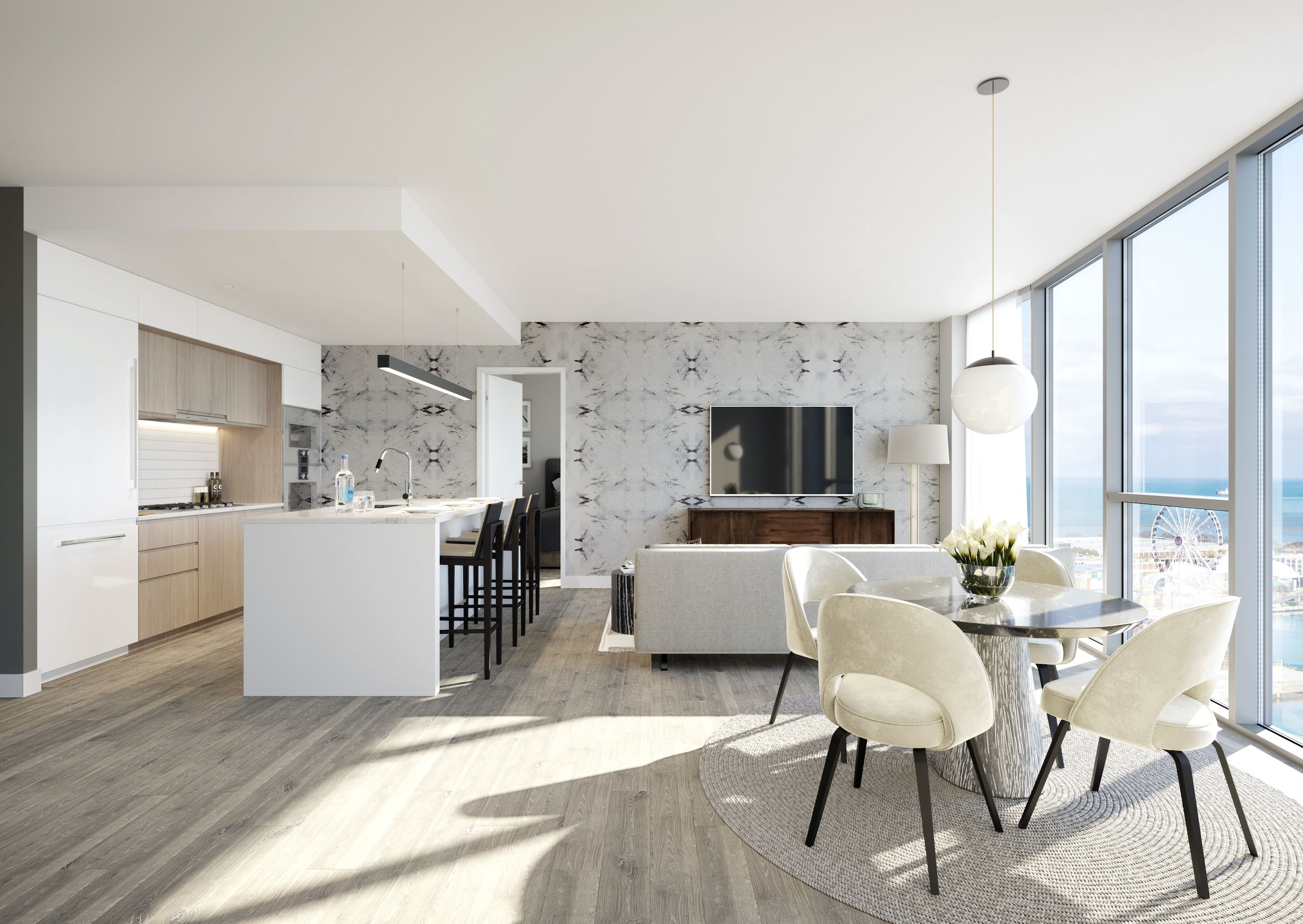
Cirrus unit interior. Rendering via Lendlease / bKL Architecture
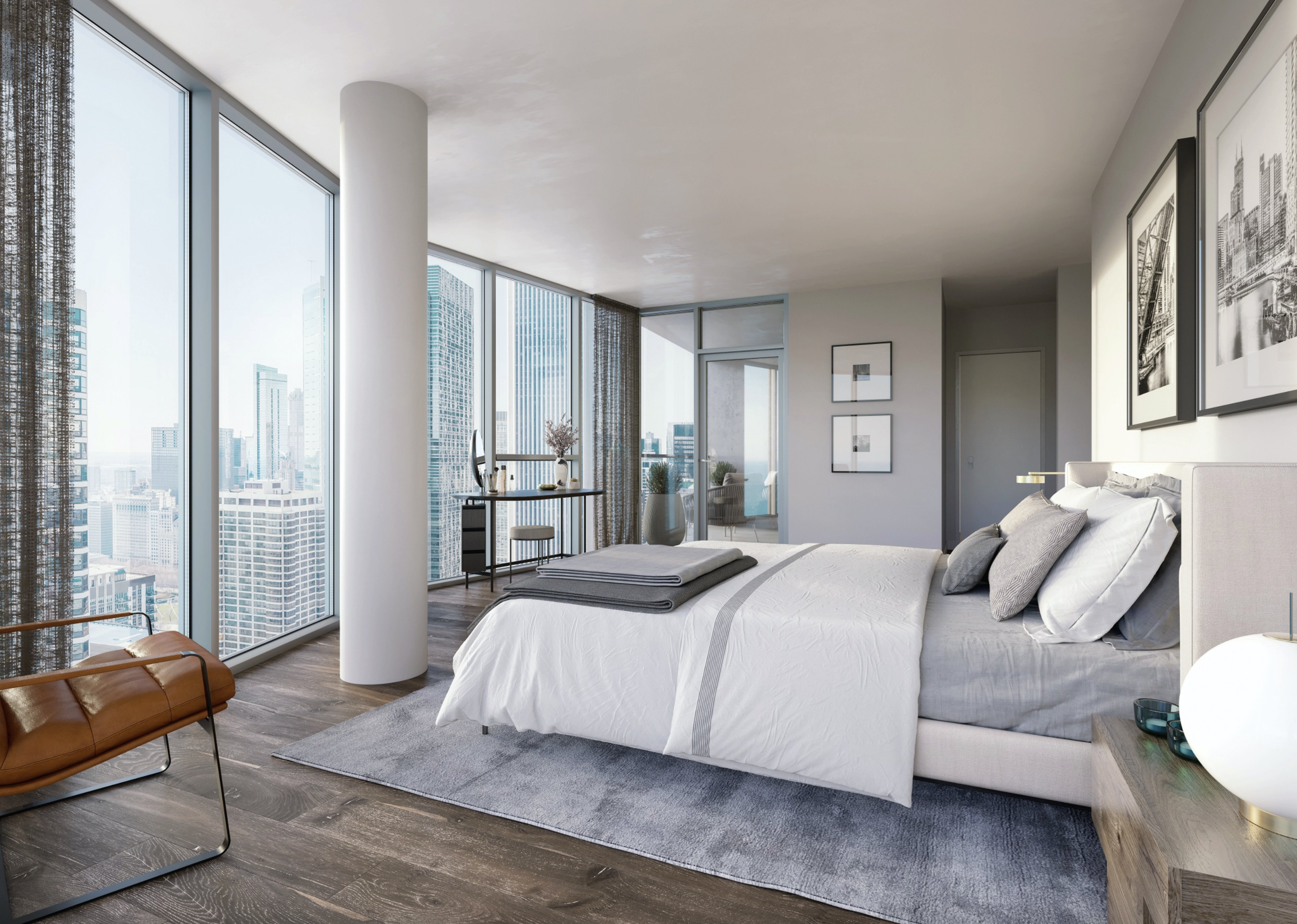
Cirrus unit interior. Rendering via Lendlease / bKL Architecture
Each residence comes with features such as modern finishes, nine-foot ceilings, floor-to-ceiling windows, Quartz countertops, Snaidero cabinetry, Dornbracht fixtures, and Bosch and Gaggenau appliances. Given its proximity to the lakefront, east-facing tenants have access to open views of the Lake.
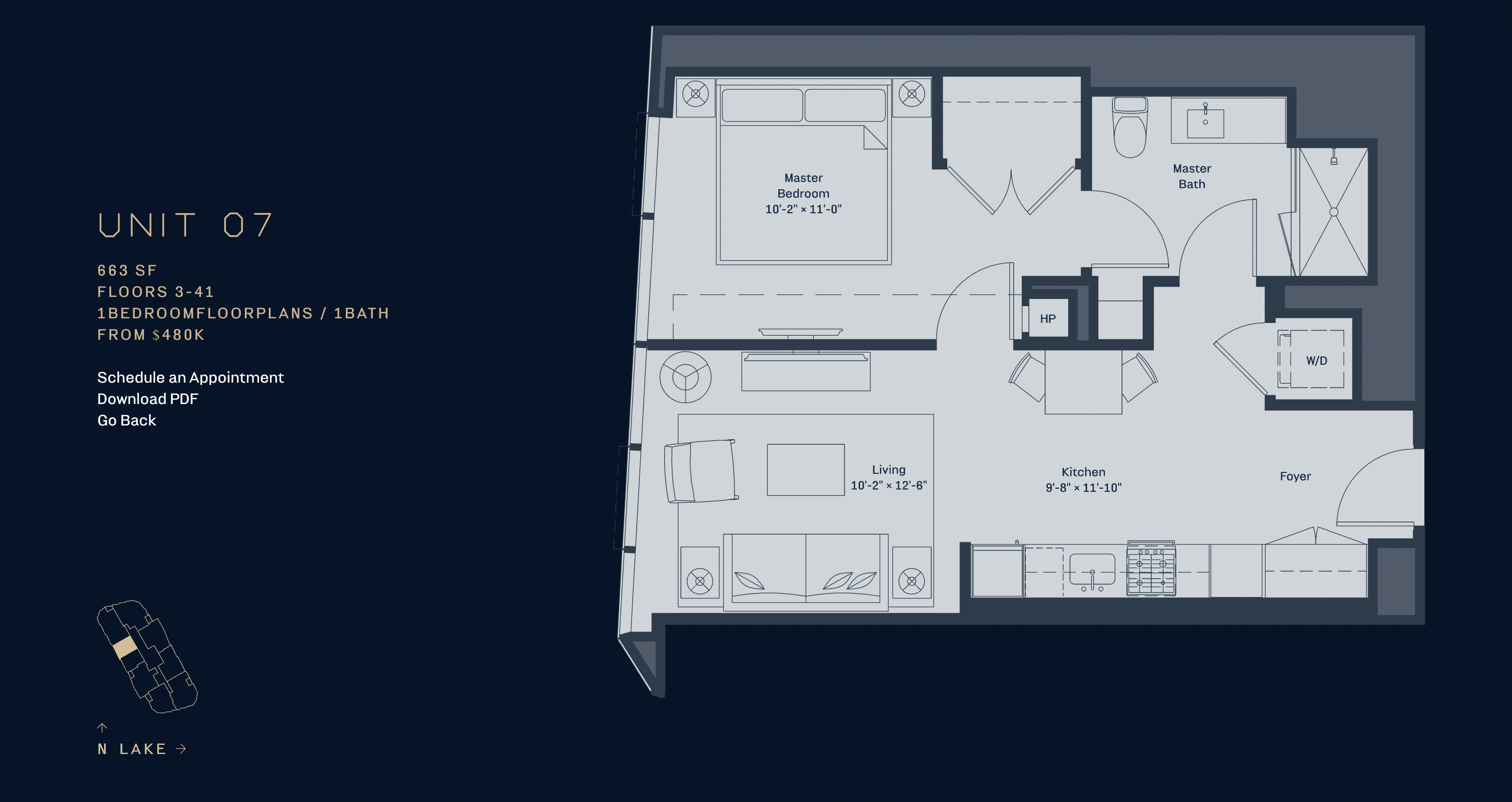
Sample one-bedroom layout. Floor plan via Lendlease
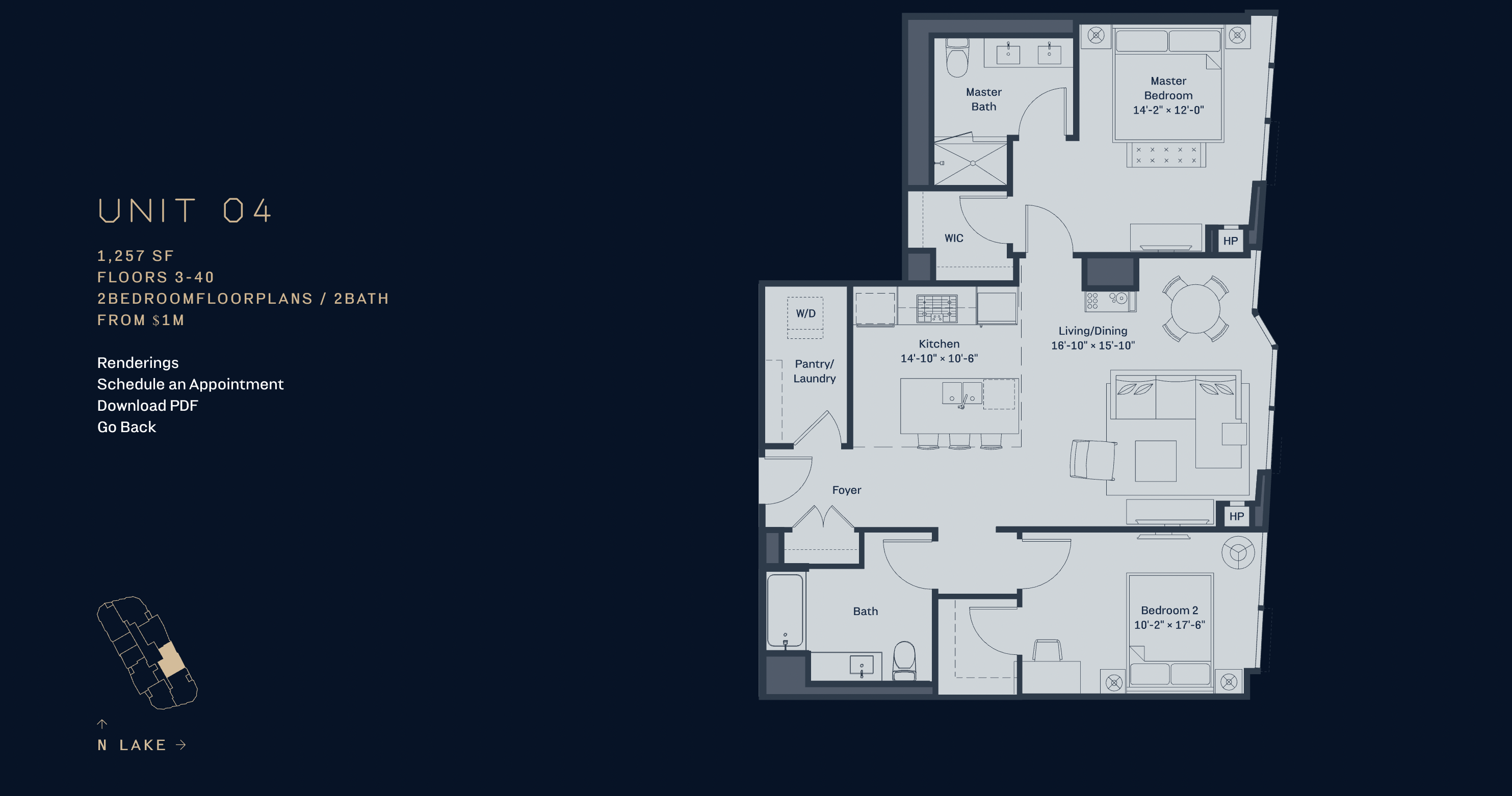
Sample two-bedroom layout. Floor plan via Lendlease
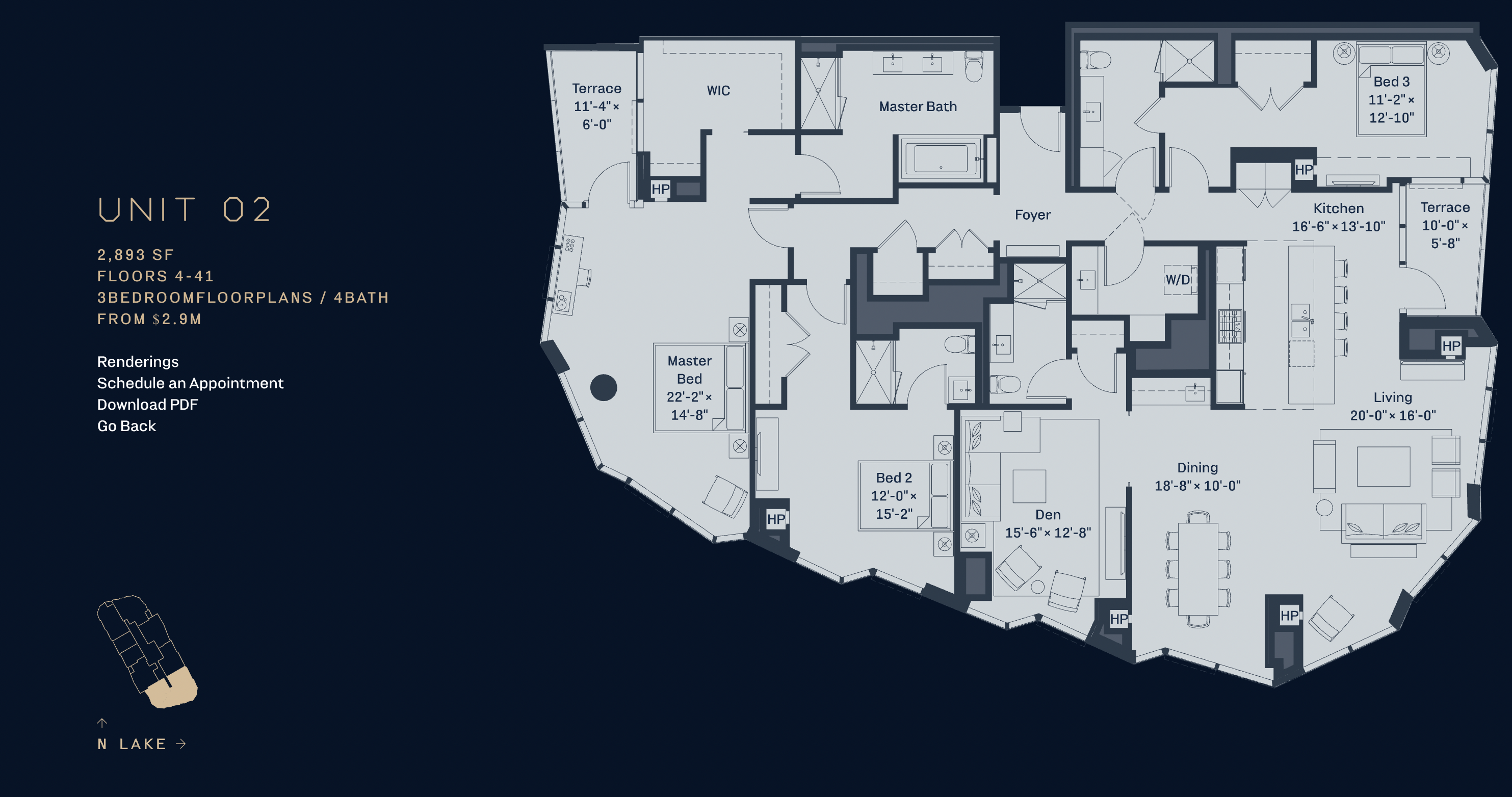
Sample three-bedroom layout. Floor plan via Lendlease
As far as unit specs within the tower, one-bedrooms range from 663 to 685 square feet beginning at $480,000, two-bedrooms between 1,201 and 1,384 square feet beginning at $850,000, and three-bedrooms between 1,550 and 2,893 square feet beginning at $1.1 million.
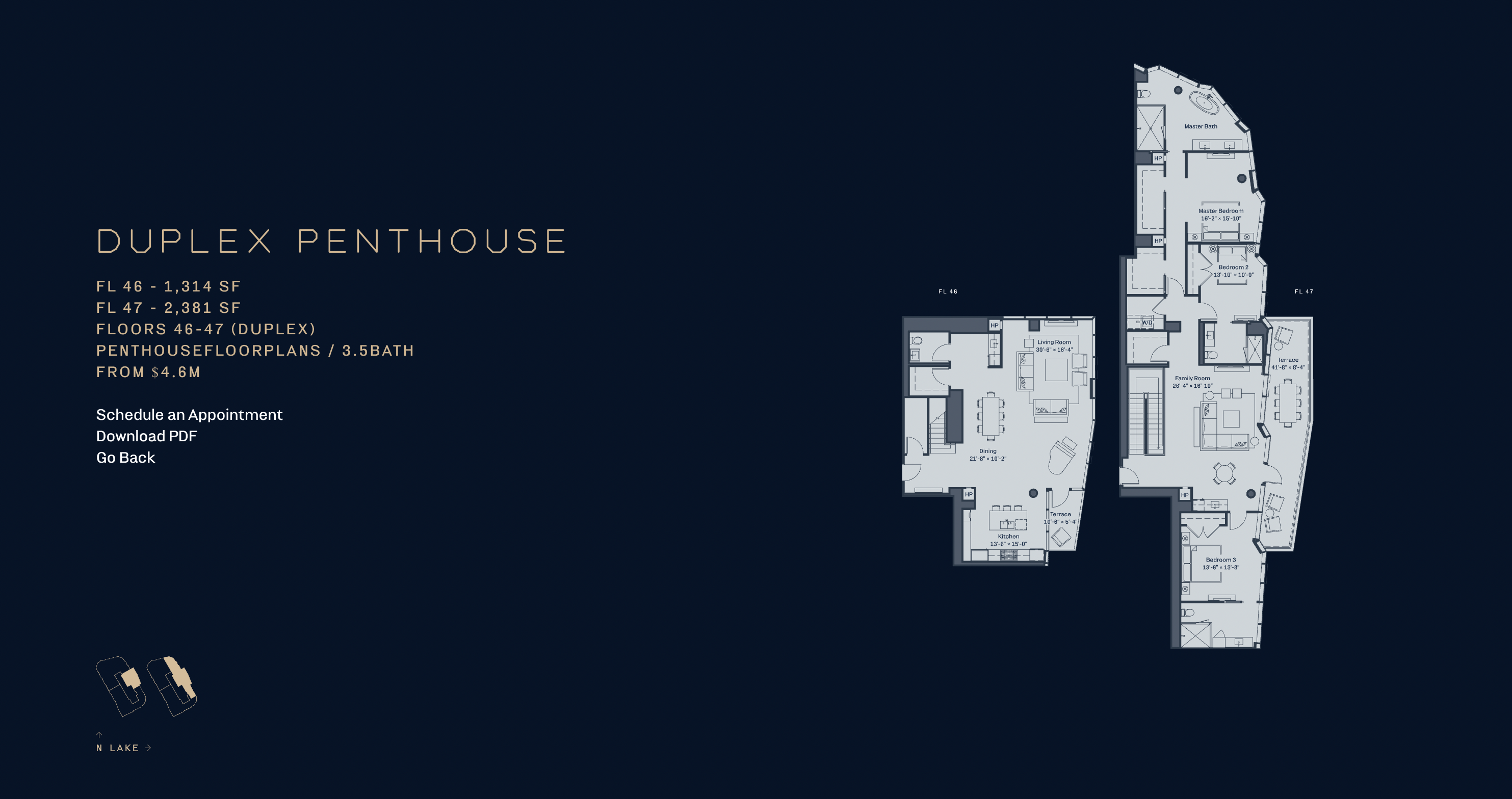
Duplex penthouse layout. Floor plan via Lendlease
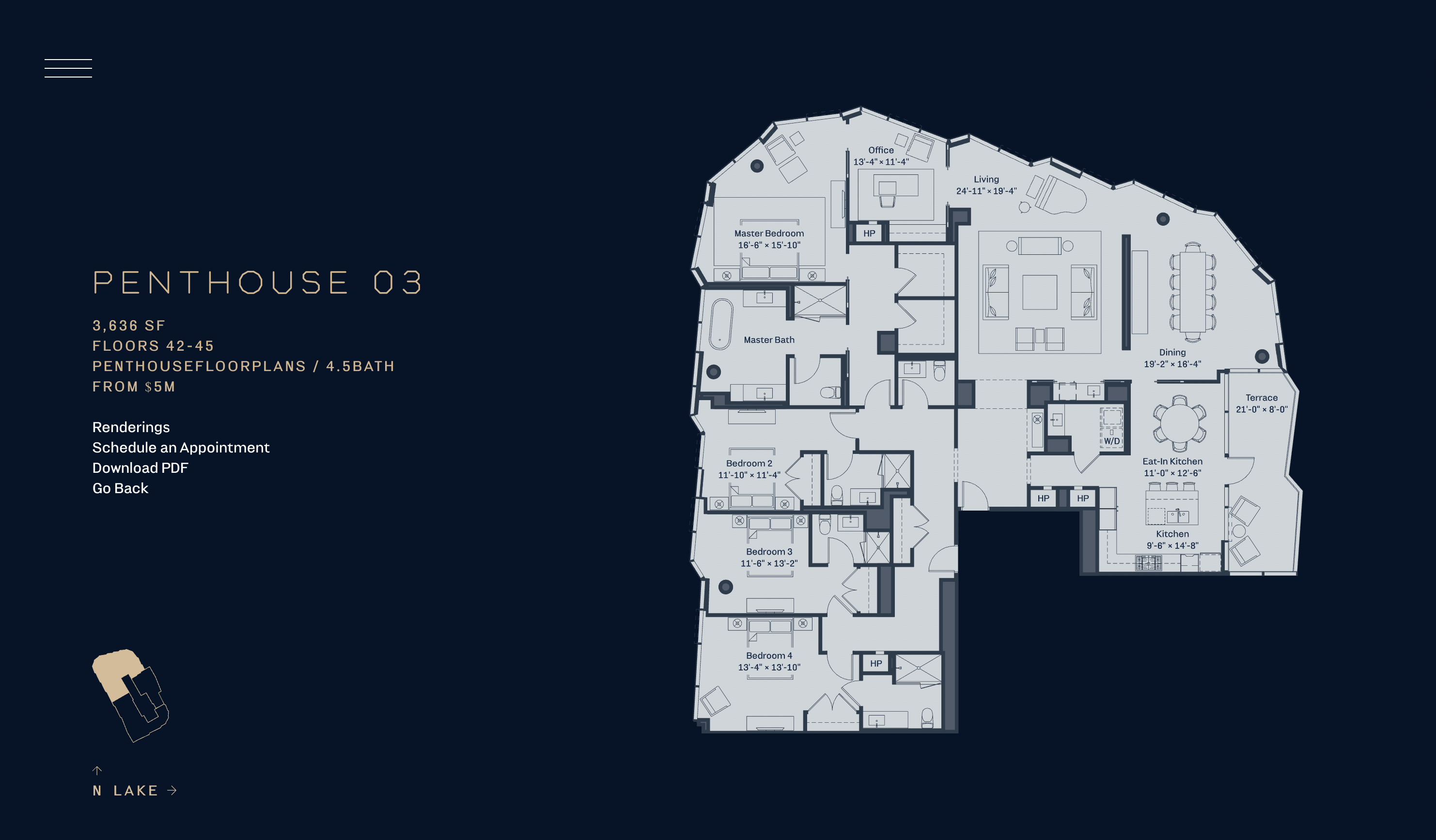
Sample single-level penthouse layout. Floor plan via Lendlease
At the top, penthouse prices range from $1.8 million for a 1,558-square-foot two-bedroom, up to $5 million for a 3,636-square-foot four-bedroom residence.
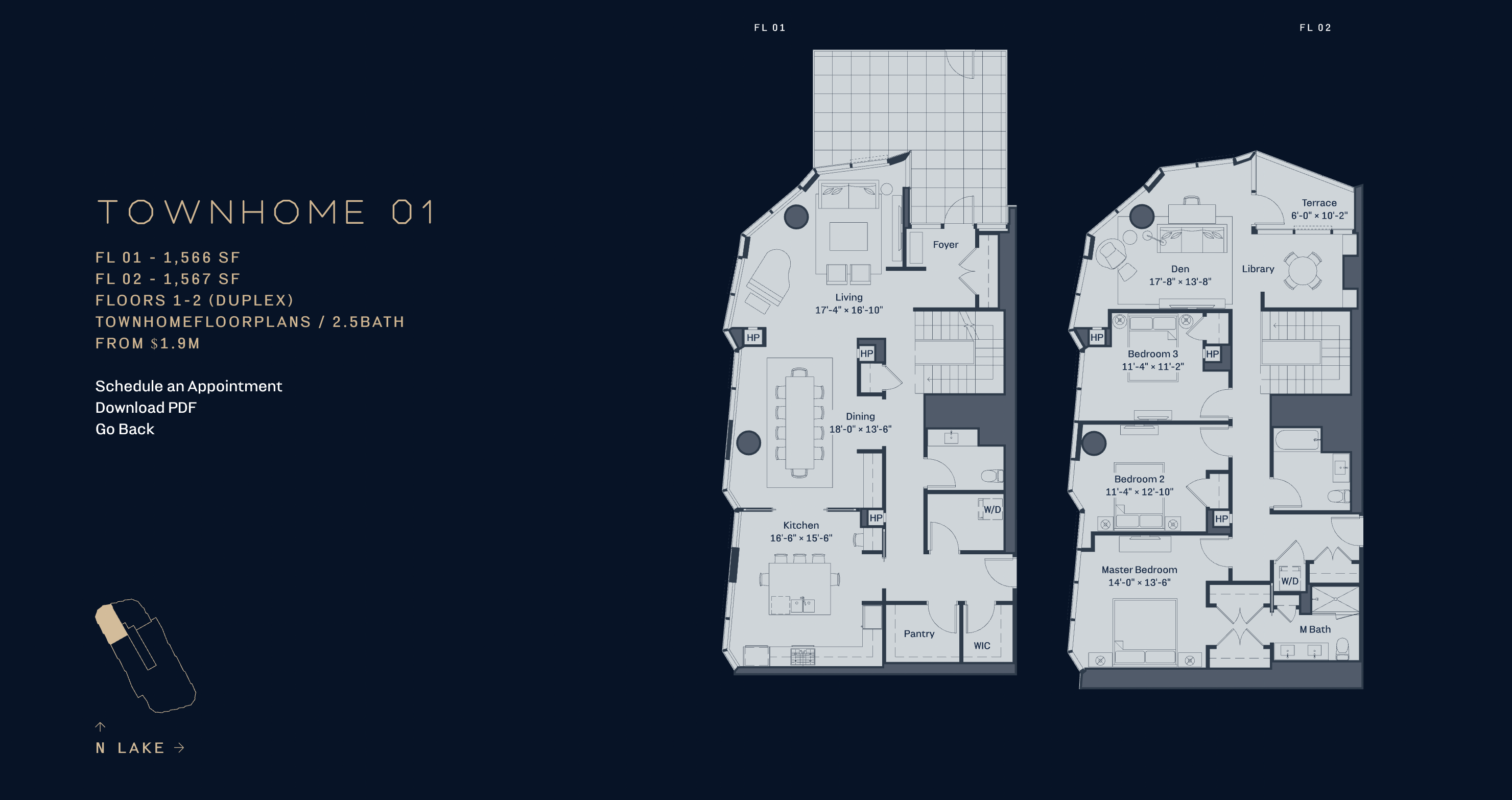
Three-bedroom townhouse layout. Floor plan via Lendlease
The two townhomes are priced $1.8 million for the 3,073-square-foot four-bedroom and $1.9 million for the 3,133-square-foot three-bedroom unit.
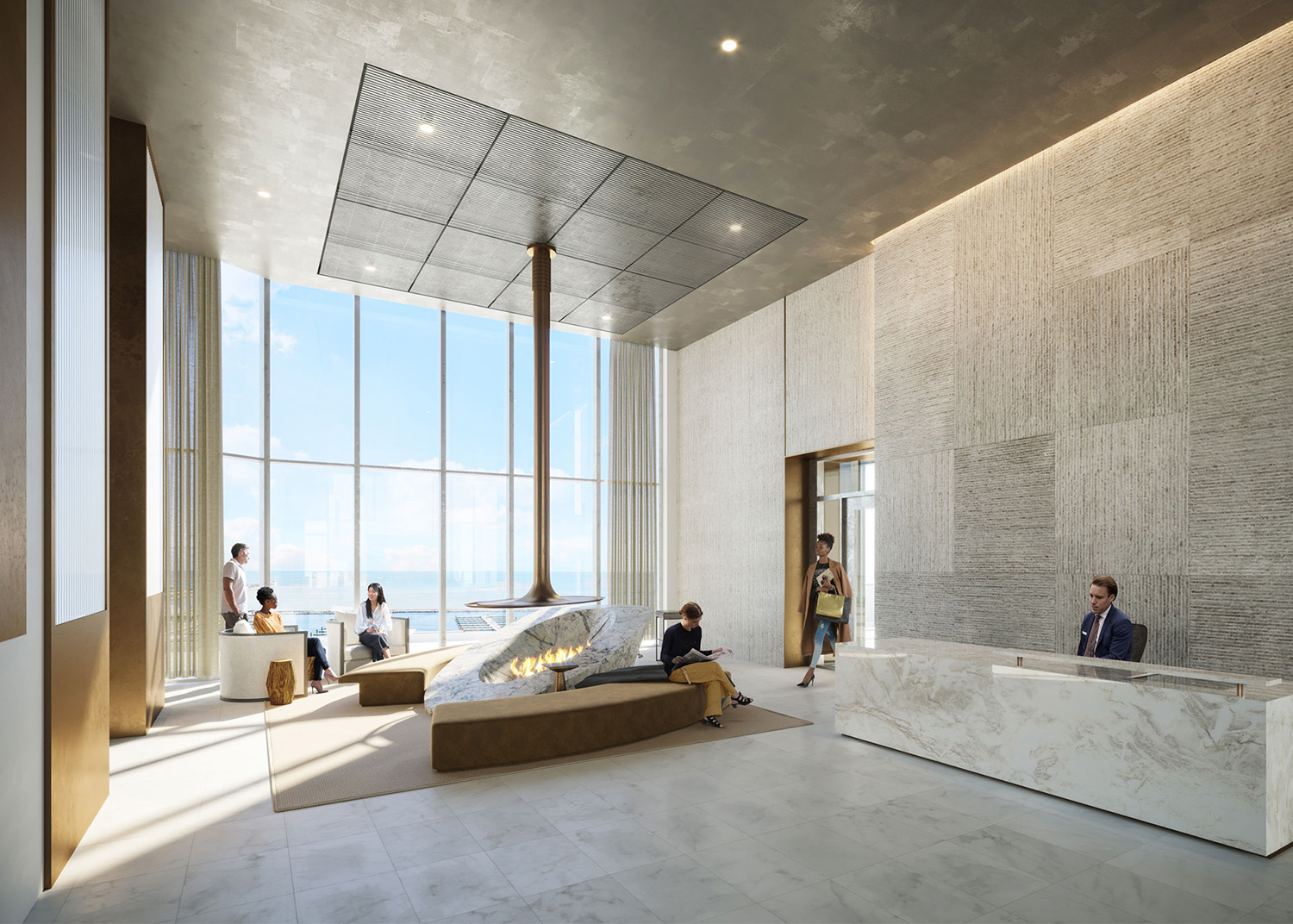
Cirrus Lobby. Rendering by bKL Architecture LLC
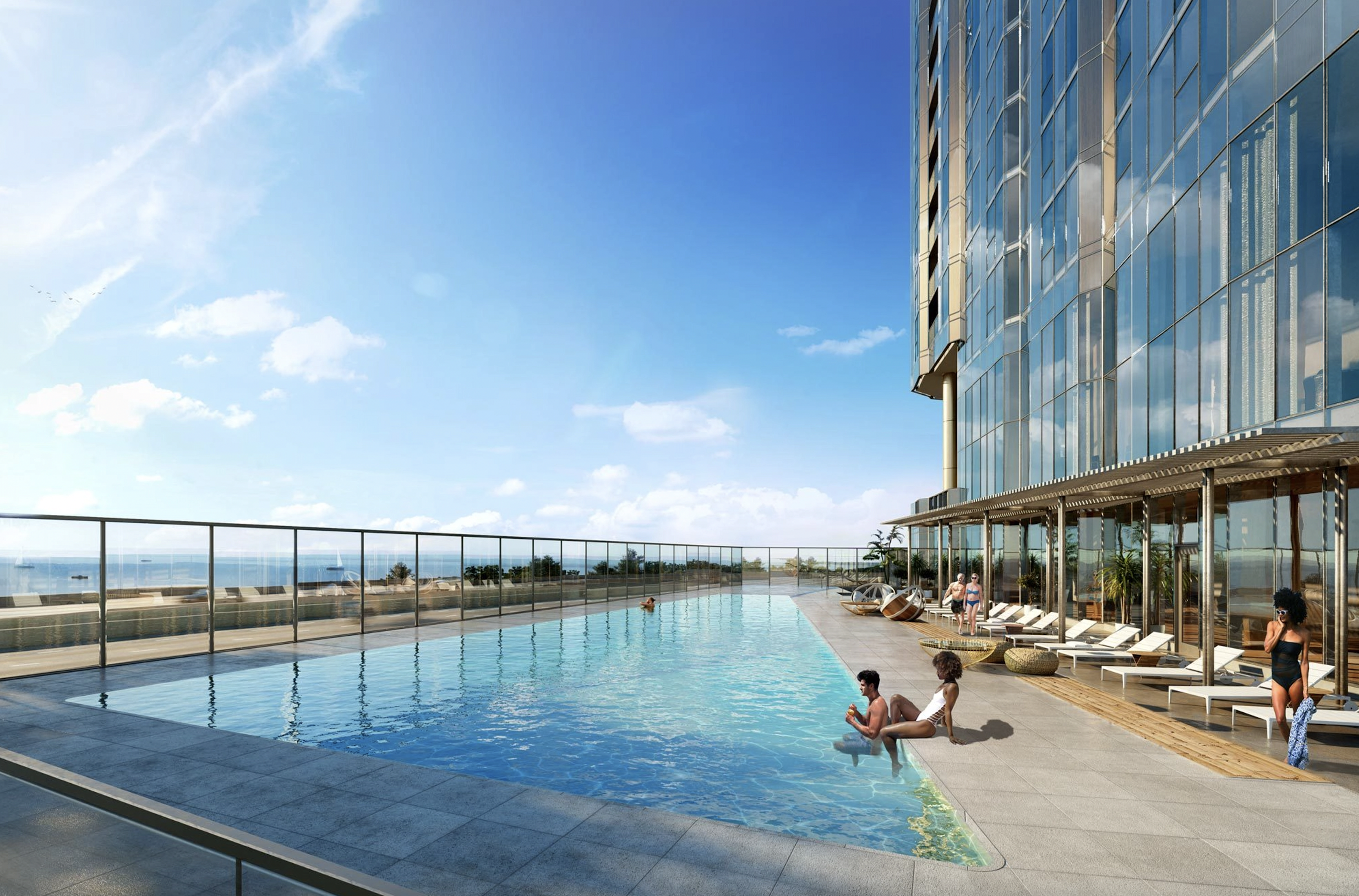
Cirrus pool deck. Rendering via Lendlease / BKL Architecture
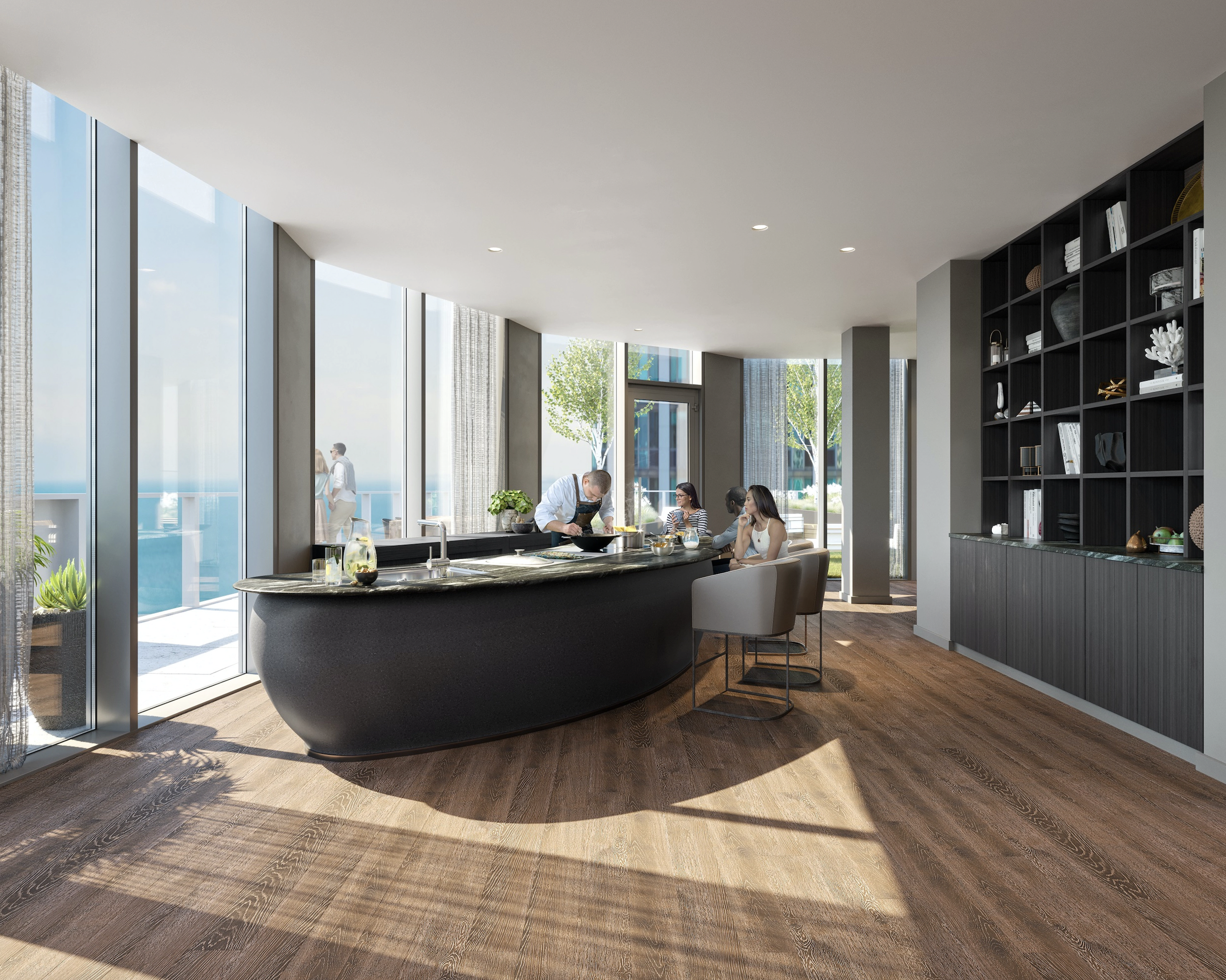
Cirrus demonstration kitchen and terrace. Rendering via Lendlease / BKL Architecture
Soon-to-be residents will have access to 48,000 square feet of amenities, some of which are exclusive to Cirrus Tower, such as a pool deck at the base and a 41st-floor lake-facing terrace with an attached indoor demonstration kitchen.
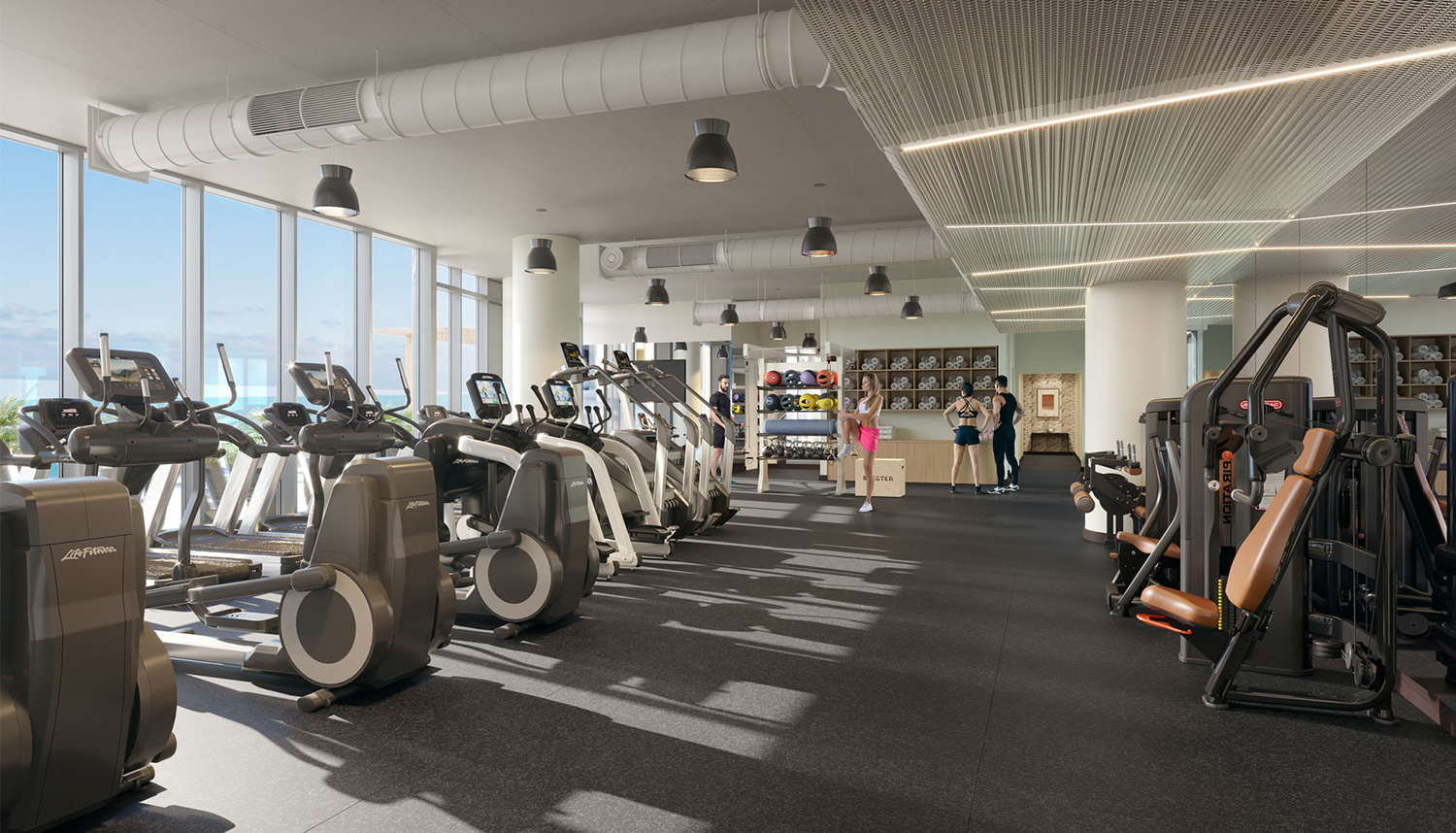
Amenity Fitness Center. Rendering via Lendlease / bKL Architecture
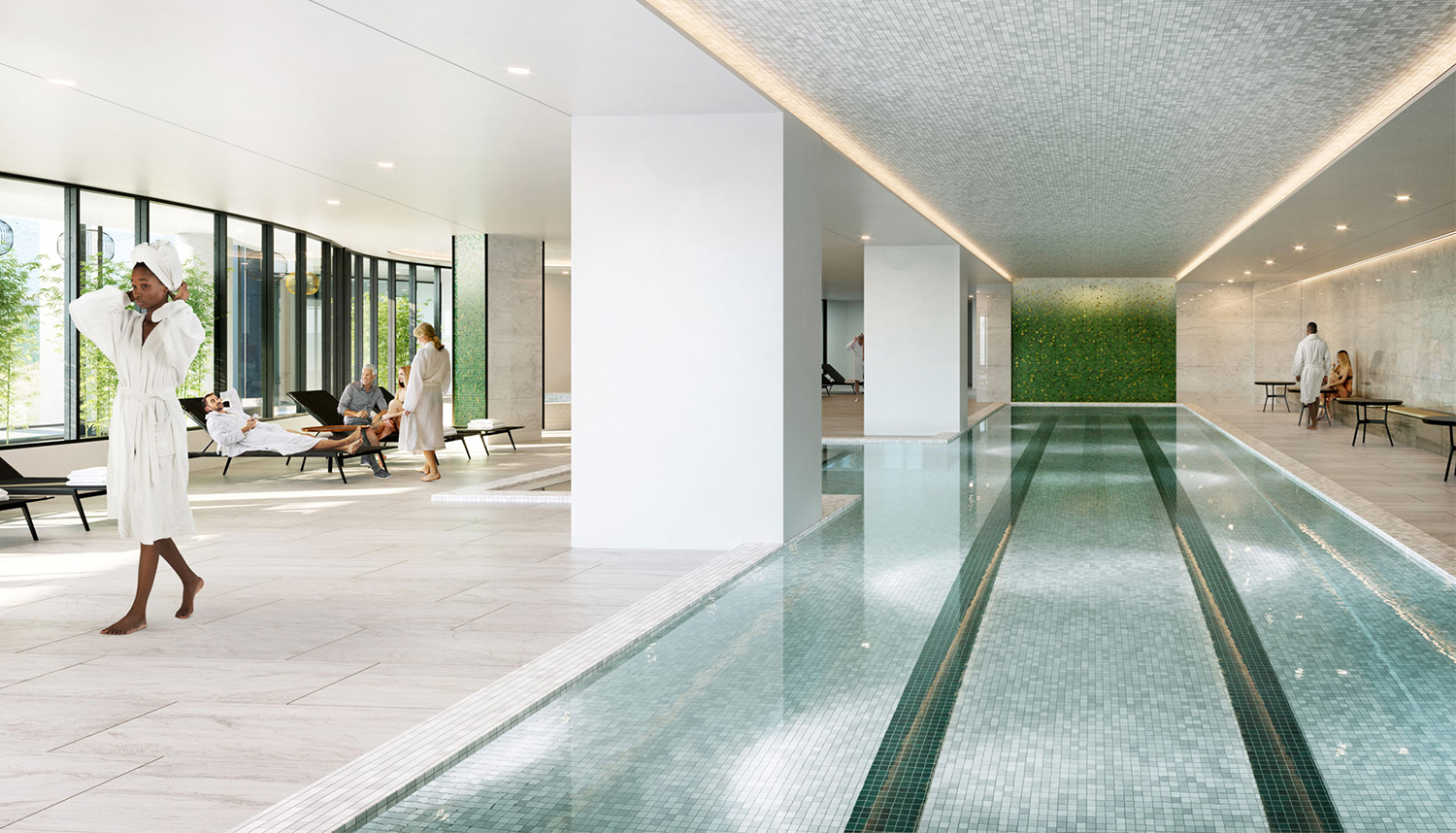
Indoor Amenity Pool at Cirrus. Rendering via Lendlease / bKL Architecture
Other amenities are set to be shared with residents of Cascade Tower, and are housed within the podium. These consist of a fitness center, a bike room, a 75-foot-long indoor lap pool, a jam room, a theater, a billiard room, a golf and sports simulator, a maker space, community room, a spa with massage and steam rooms, private conference rooms, a dog run and spa, and a children’s playroom. Notably, there is also an indoor planted conservatory that faces out onto Cascade Park.
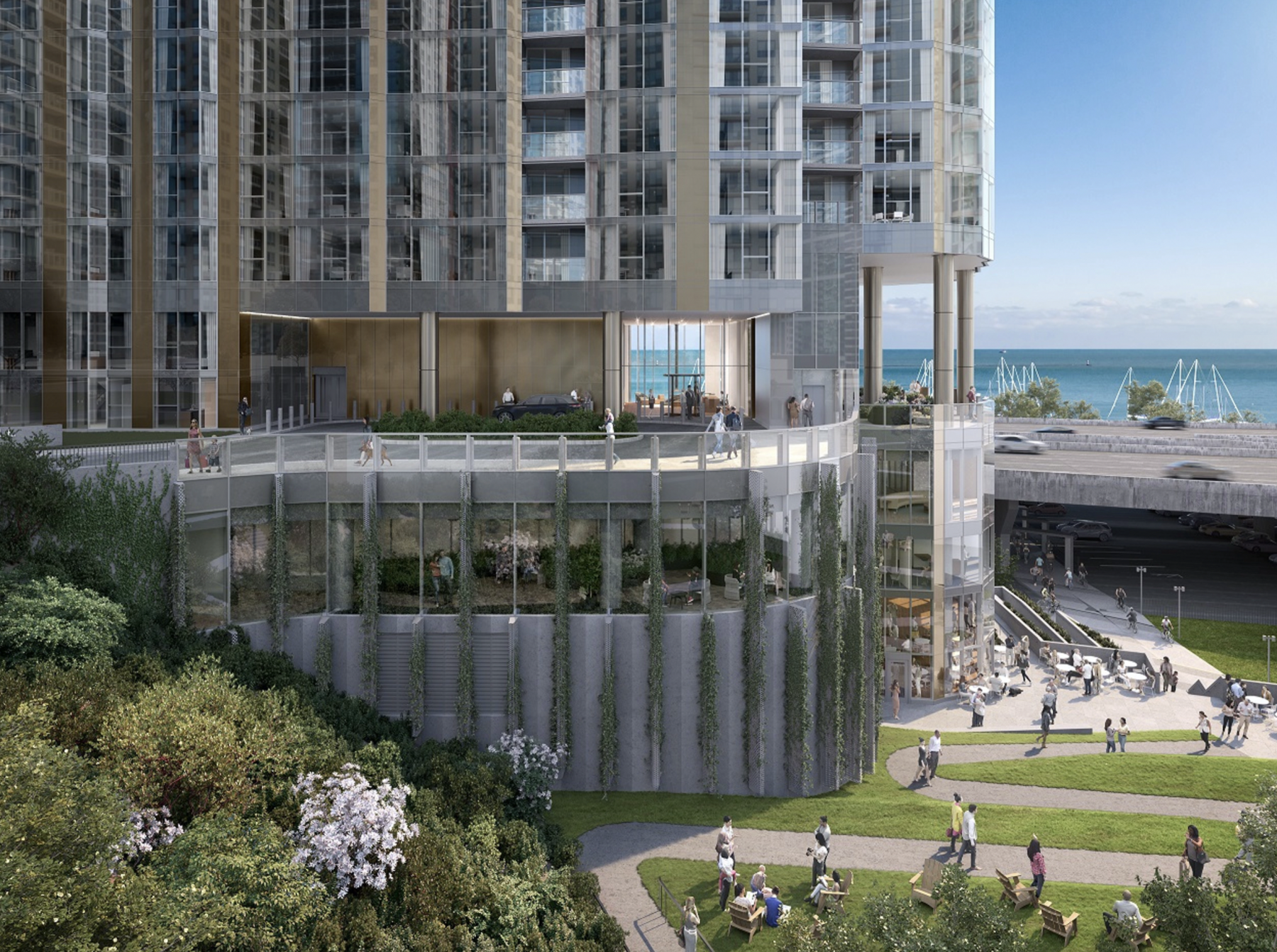
Cascade Park (foreground) and Cirrus (background). Rendering via Lendlease / bKL Architecture
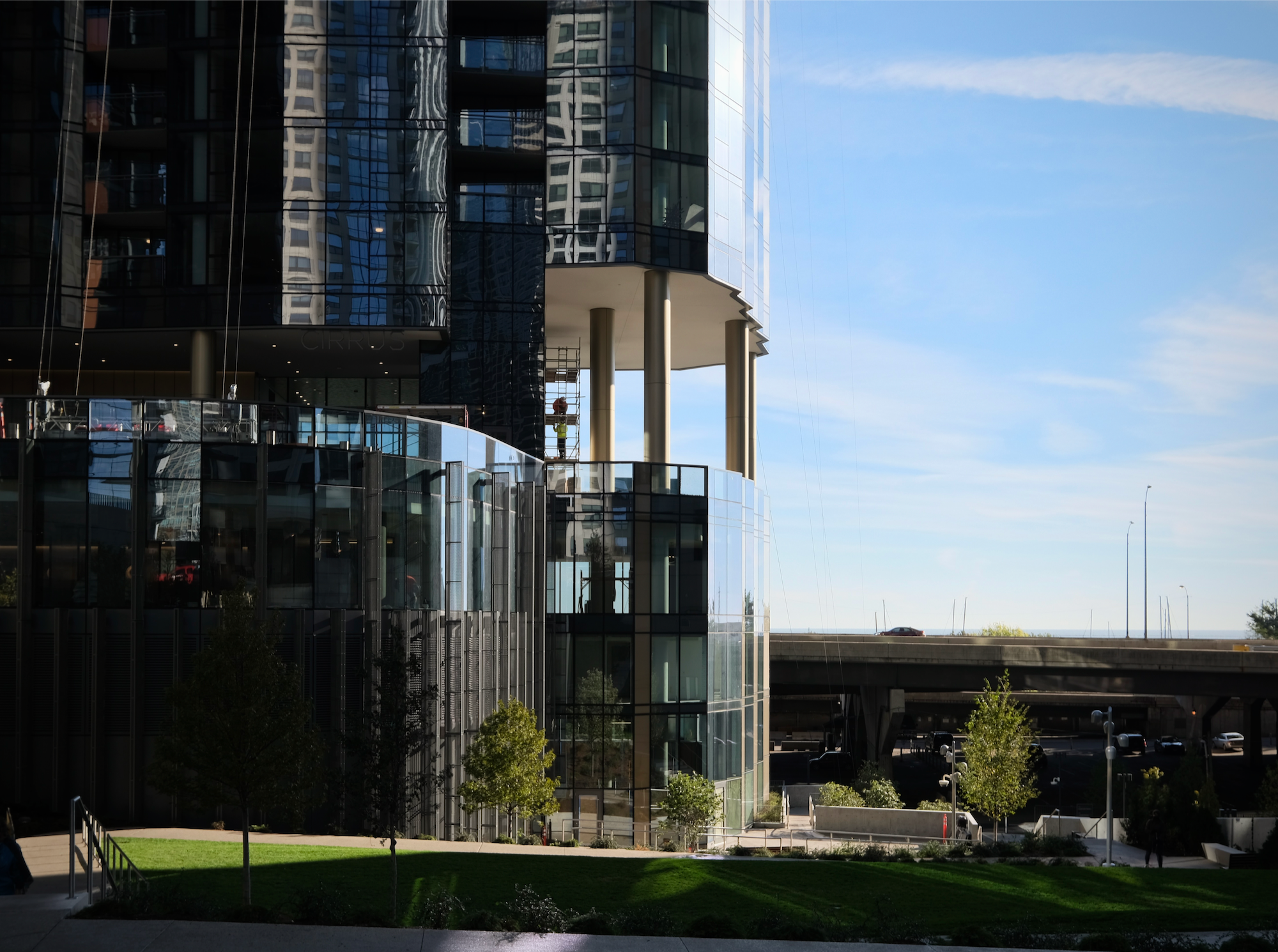
Cirrus. Photo by Jack Crawford
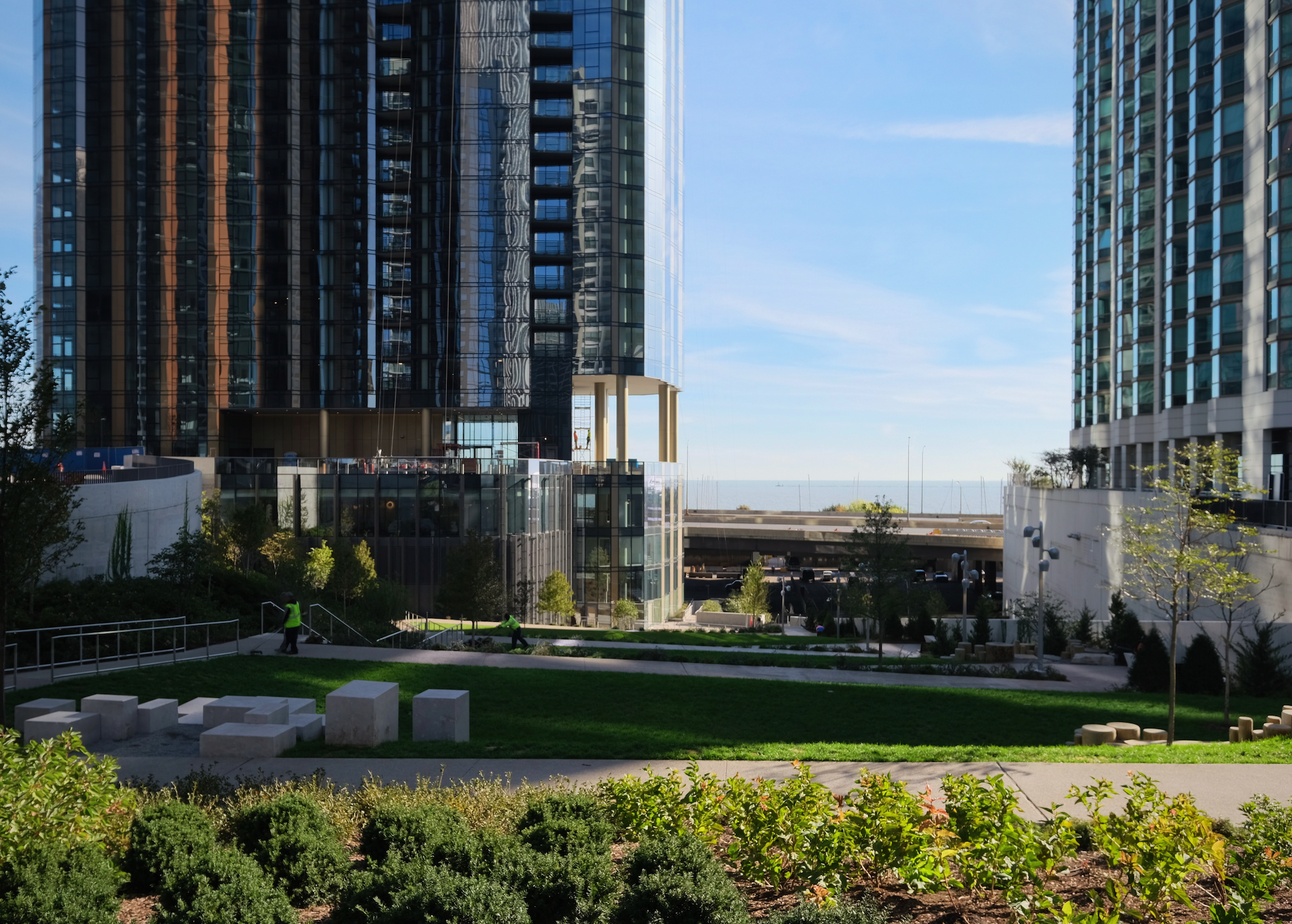
Cirrus. Photo by Jack Crawford
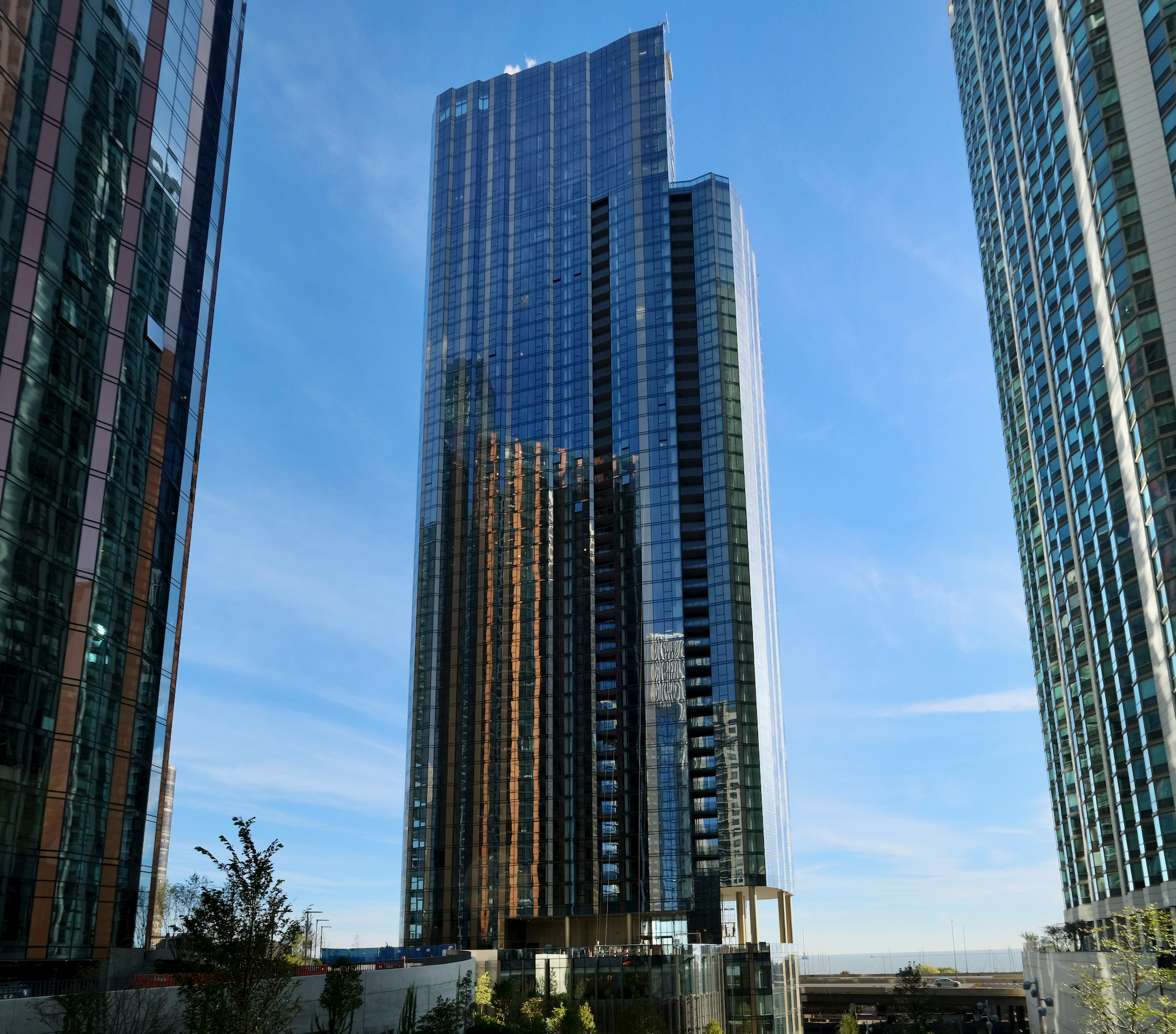
Cirrus. Photo by Jack Crawford
Architecturally, the designs of the two towers and accompanying park are the result of a close collaboration between the developers and the firms bKL Architecture and Claude Cormier + Associés. More recently, the firm Confluence has served as landscape architect of record. At 562 feet for Cirrus and 396 feet for Cascade, the tower designs complement the variety of architectural styles in the area with their rounded massings and glass and bronze-paneled facades. The facade’s curtain wall takes on a slightly corrugated texture to add a more dynamic appearance from the outside, as well as additional light and viewing angles on the inside.
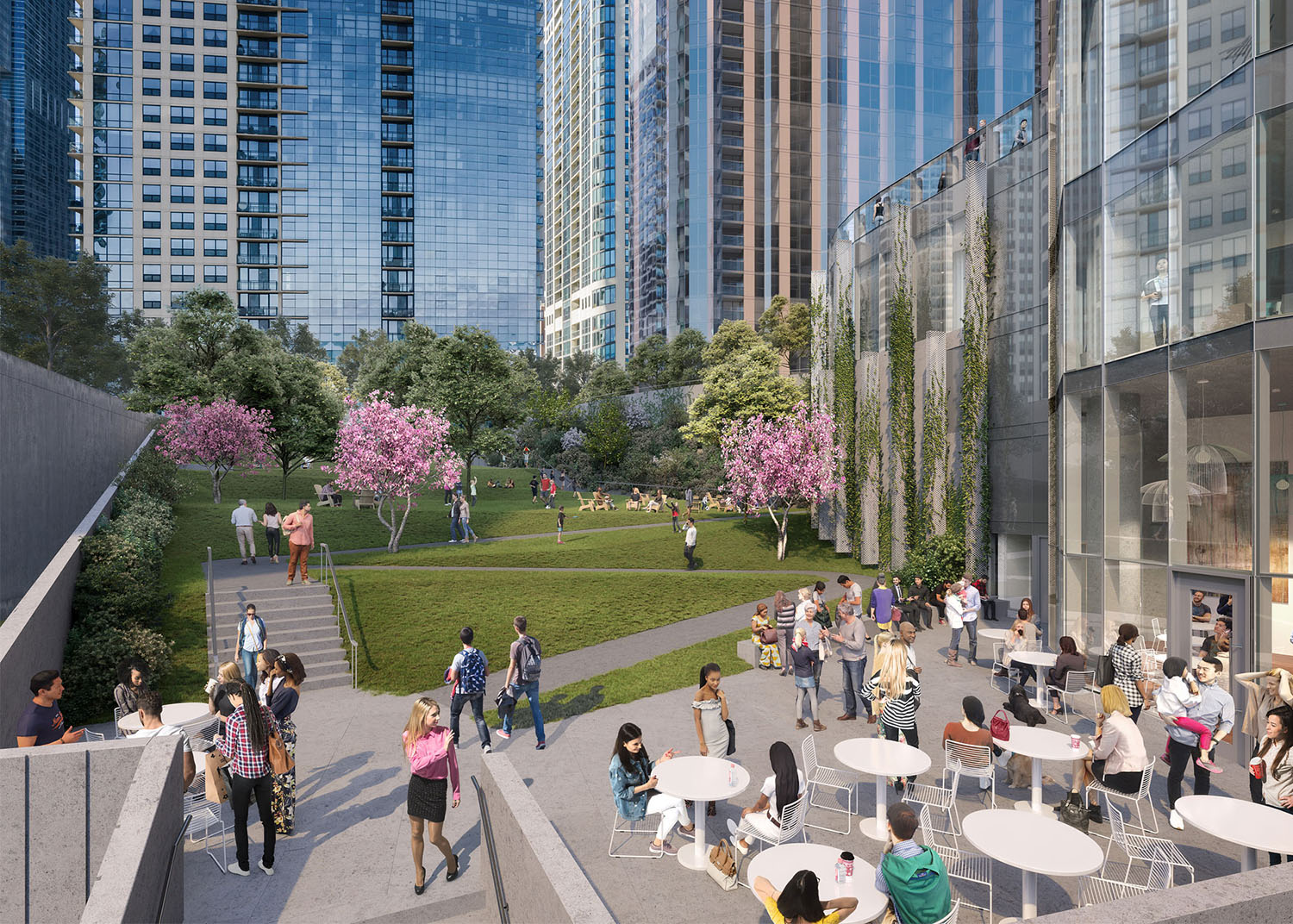
View of Cascade Park. Rendering via Lendlease / bKL Architecture
The landscape architecture of Cascade Park comprises of open grass, extensive planted areas, as well as various wood and cement platforms for stretching and sitting. Given that the park slopes downward towards the lake, the park also comes with an ADA-accessible path route, as well as a series of stairs to add a shorter alternative route. At the foot of the park on the east end of the property is a bike and pedestrian path that connects to both Lakeshore Park and the Lakefront Trail. The base of Cirrus and a path-facing section of the podium are also built to support a cafe and other retail space.
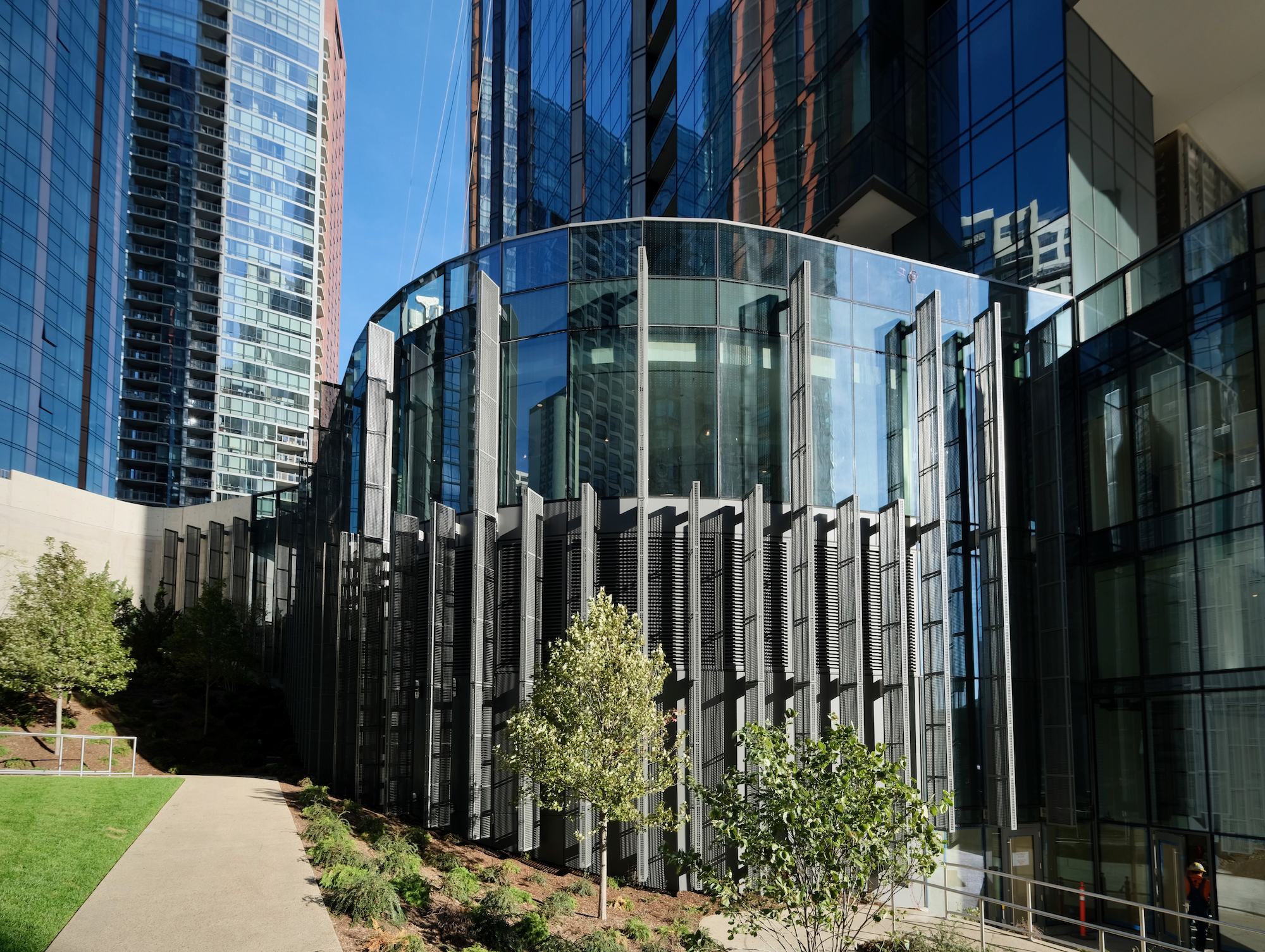
Cirrus. Photo by Jack Crawford
According to a November 2019 construction permit, parking features 240 spaces for Cirrus residents, who will find the garage housed within the podium. Various other transportation options are also nearby, such as bus stops for Routes 4, 6, 20, 60, 124, 134, 135, and 136. Both the Metra and all lines for the CTA L are within a 20-minute walk westward toward The Loop.
The near vicinity is inundated with various points of interest. Beyond Cascade Park, Lakeshore Park, and the Lakefront, residents will be in close proximity to other outdoor spaces such as Grant Park and the Riverwalk, as well as Navy Pier and a host of retail options along Michigan Avenue.
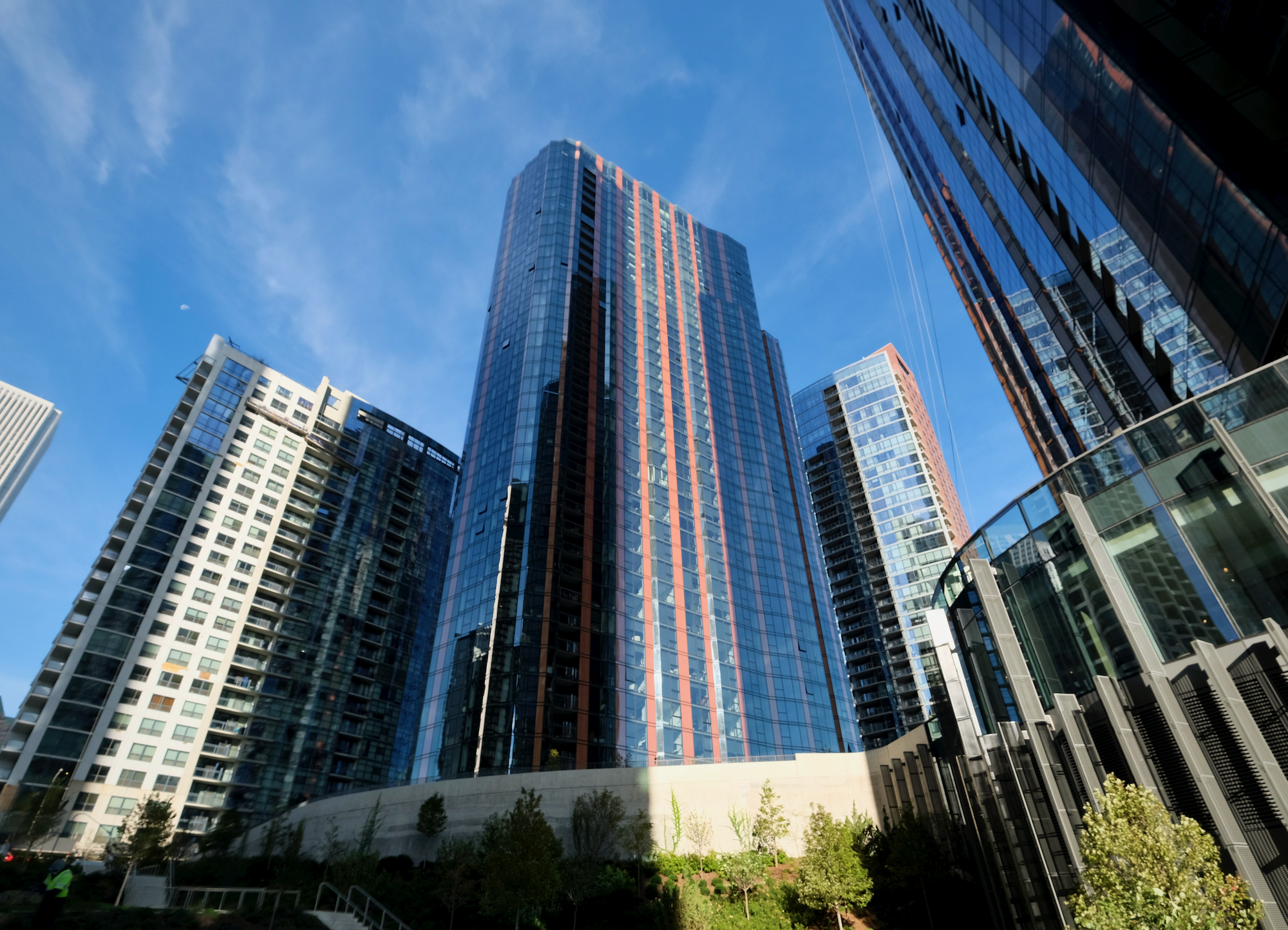
Cascade Apartments. Photo by Jack Crawford
Lendlease has served as general contractor for the masterplan, coming in at roughly a third of a billion dollars in construction so far. Move-ins appear imminent, expected to begin this fall or early winter.
Subscribe to YIMBY’s daily e-mail
Follow YIMBYgram for real-time photo updates
Like YIMBY on Facebook
Follow YIMBY’s Twitter for the latest in YIMBYnews

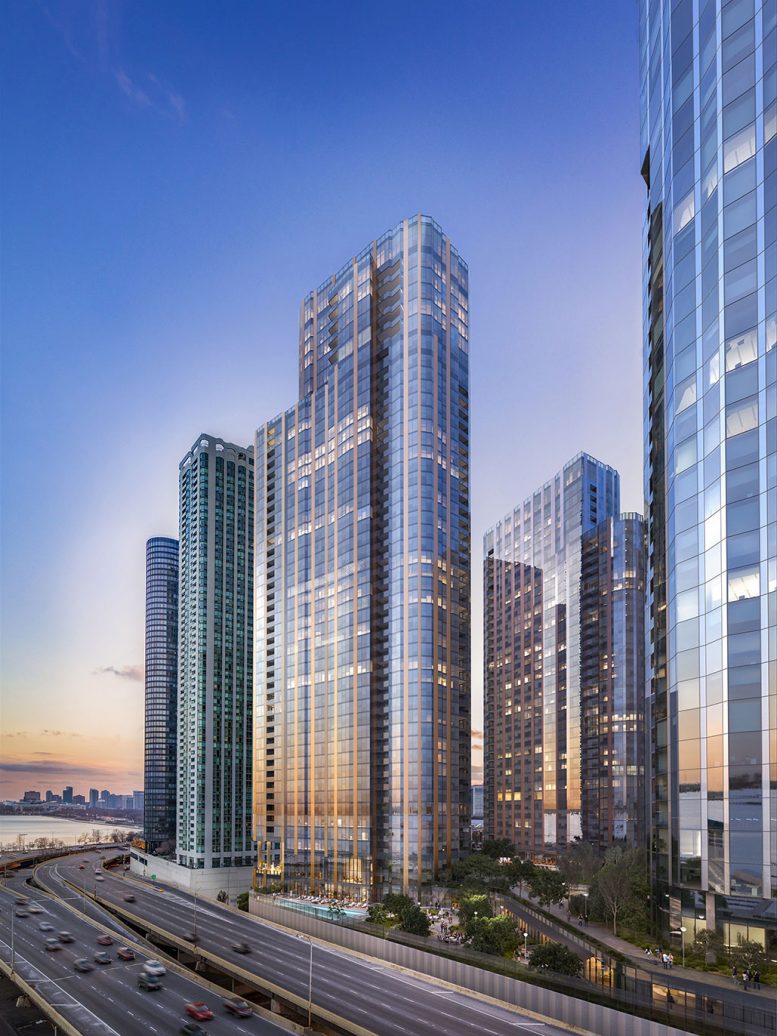
….this appears to be a new standard for Chicago: a beautiful setting, stylish building, well conceived finishes and thoughtful floor plans….and sexy amenities.
would’ve been better as infill somewhere else
What does that even mean?
Wasn’t there a driving range in this location 15 or 20 so years ago?