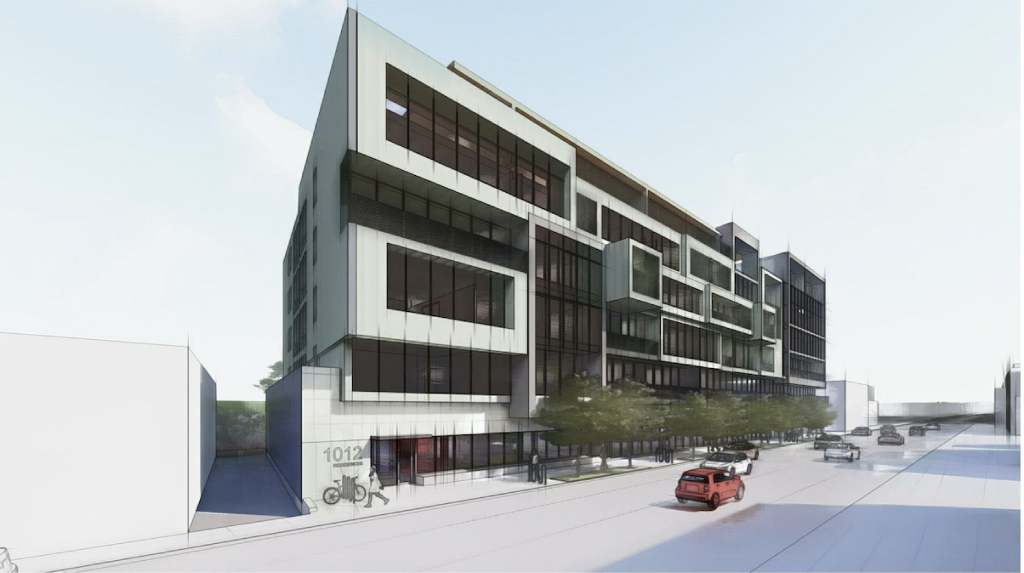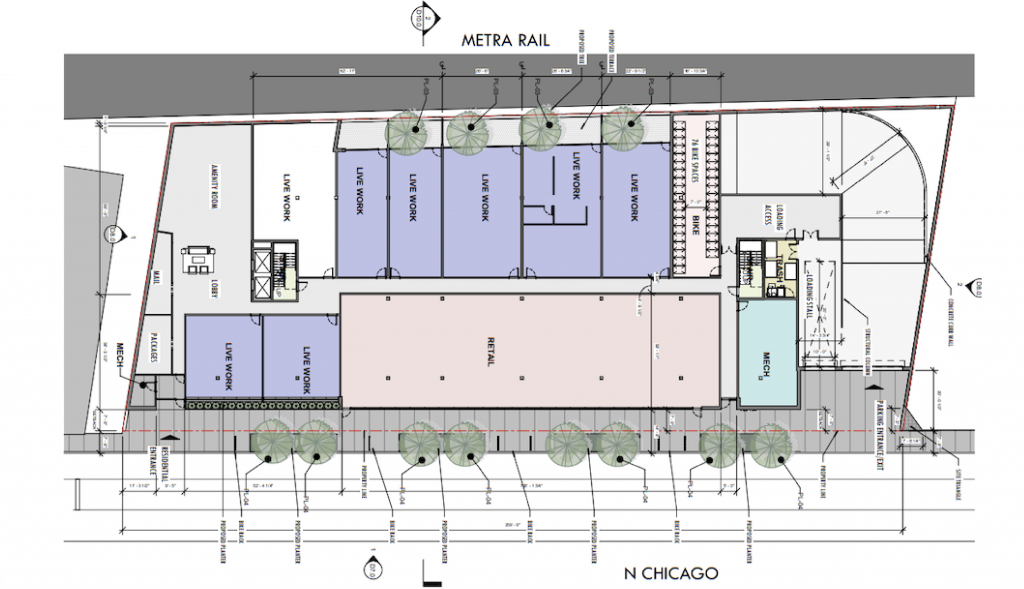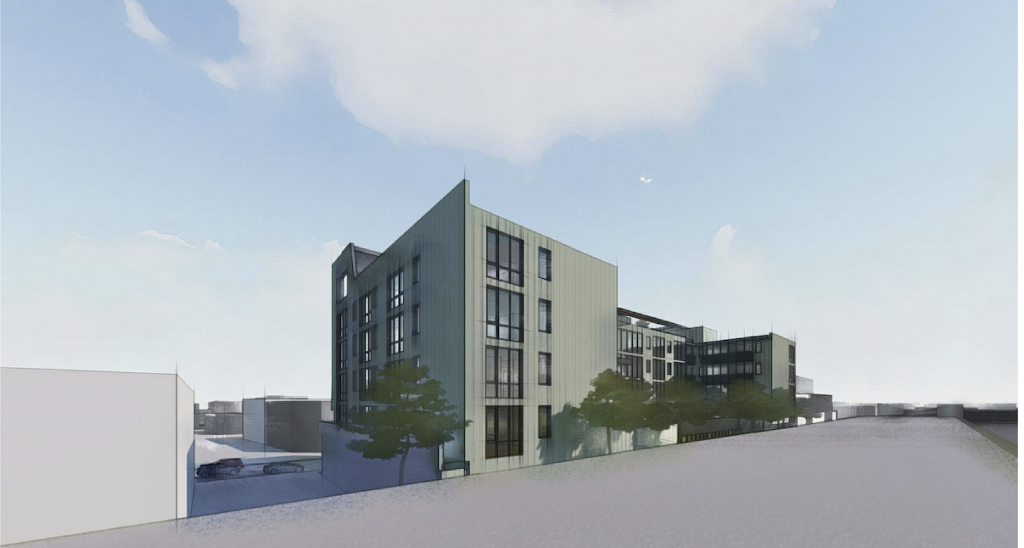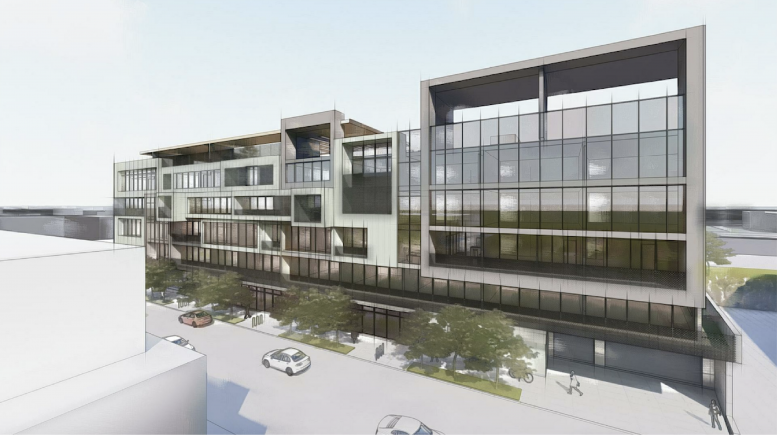The Evanston City Council has approved a new mixed-use development at 1012 Chicago Avenue in Evanston. Developer MCZ Development partnered up with local design firm 2R/Z Architecture on the building that will be replacing a car dealership on what was once known as Evanston’s motor row. The Transit Oriented Development (TOD) is bound by Chicago Avenue to the east and rail tracks to the west with various transit options at the doorstep of future residents.

Rendering of front side of 1012 Chicago Avenue by 2R/Z Architecture
The five-story, 80-foot-tall structure will bring a total of 116 apartments to the area split into 16 studio, 80 one-bedrooms, and 12 two-bedroom units. Joining those will be eight live-work apartments on the ground floor, two of which will face Chicago Avenue along with 6,000 square feet of retail space, and the remaining six will face the train tracks in the back of the building with a small amenity space. The remaining floors will hold the aforementioned apartments which range in size from 500 to 1,100 square feet, of which 10 will be affordable per Evanston city requirements

First floor plan by 2R/Z Architecture
Being a TOD, the development will bring an underground 58-vehicle space parking garage with a ground-floor 76-bicycle storage room. The upper floors of the structure will be in a U-shaped layout around an outdoor amenity deck on top of the first floor, residents will also get access to a rooftop deck along with a dog run and other typical residential amenities. The cube-like design will utilize its defining features to incorporate balconies, railings, and the rooftop into the overall massing, casting shadows and large sections of curtain wall and shading the inset balconies.

Rendering of west side of 1012 Chicago Avenue by 2R/Z Architecture
Future residents have multiple transit options nearby with CTA/PACE bus routes 206 and 213, as well as the Metra Main Street and CTA Purple Line Main station all a five-minute walk away. While the make-up of different unit sizes received mixed reviews from the council, some voiced their opinion in wanting more of the larger apartments for families, its approval and within current zoning design means that it can now move forward to construction.
Subscribe to YIMBY’s daily e-mail
Follow YIMBYgram for real-time photo updates
Like YIMBY on Facebook
Follow YIMBY’s Twitter for the latest in YIMBYnews


Be the first to comment on "City Council Approves Mixed-Use Development At 1012 Chicago Avenue In Evanston"