Plans for a new residential development have been unveiled for community feedback at 4555 N Dover Street in Uptown. Led by developers Ayman Khalil and Kareem Musawwir, the two-building project is the second attempt to develop a site currently occupied by a one-story glazed tile building which houses a local restaurant. Buying the lot earlier this year for $2 million, the team tapped local firm Axios Architects to design the project that will require special exemptions to be built from the city.
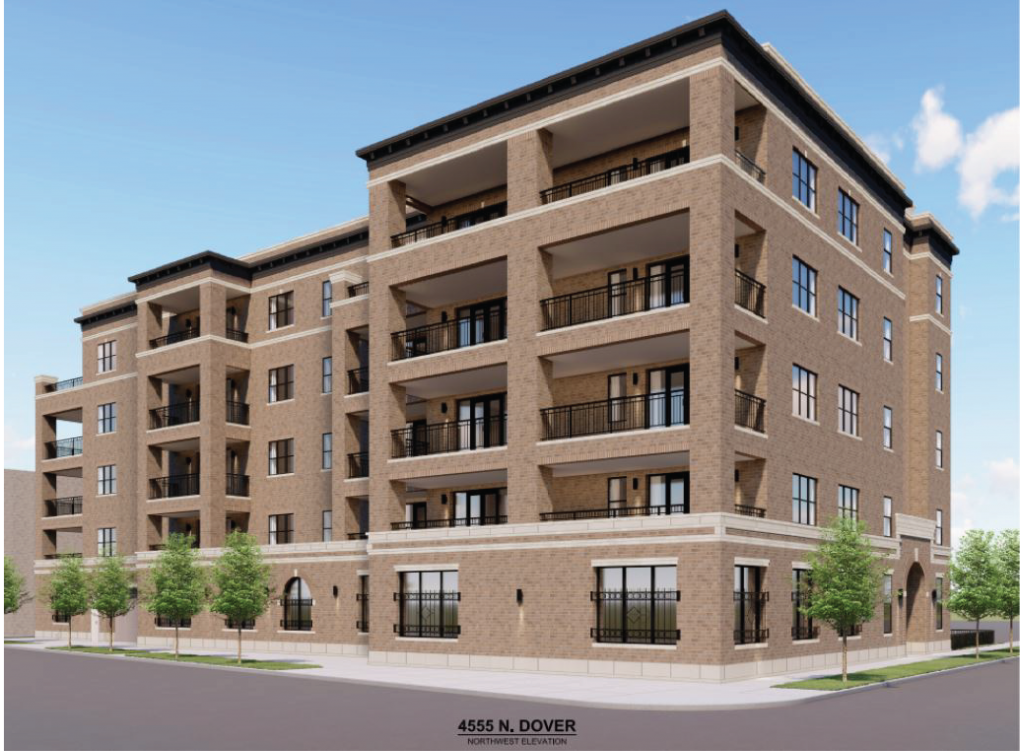
Rendering of 4555 N Dover Street by Axios
Sitting on the corner of N Dover Street and W Wilson Avenue, the 11,000-square-foot lot wouldn’t require any zoning changes to proceed compared to the last failed attempt to redevelop the site. Anchoring the project will be a five-story, 60-foot-tall building that will house 30 residential units on the top four floors and a parking garage on the first floor. The first floor will house 30 indoor vehicle parking spaces and 13 outdoor bicycle spaces along Wilson, in addition to a small residential lobby and mailroom.
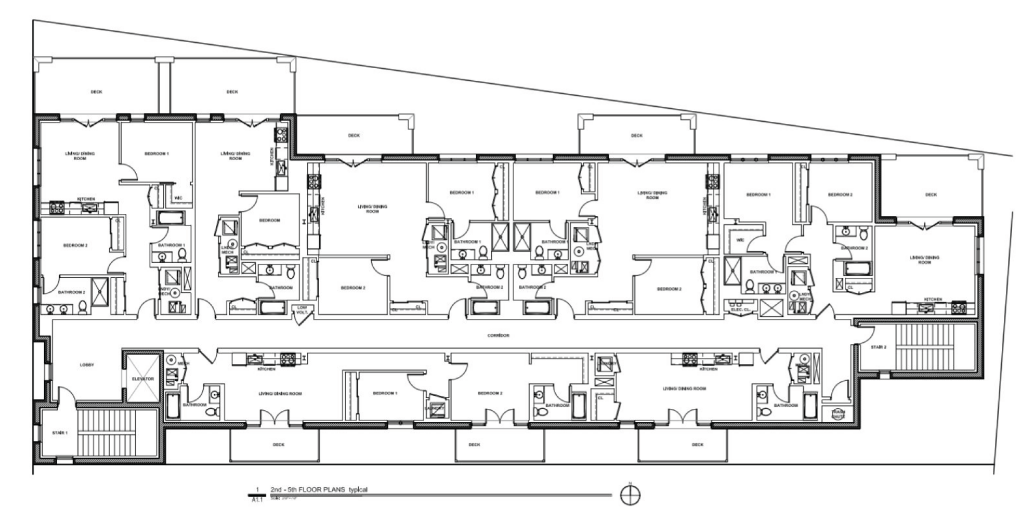
Typical residential floor plan of 4555 N Dover Street by Axios
The upper floors will contain roughly 8,000 square feet of residential space split into one- and two-bedroom units as well as eight 300-square-foot efficiency units. The building’s tapering form as it moves east on the angled lot creates some unique floor plans for the units, those on the south side of the floors take a linear form. All units in this building will have access to a balcony, some will have more than one, and those facing north on Wilson Avenue are incorporated into the building’s massing design.
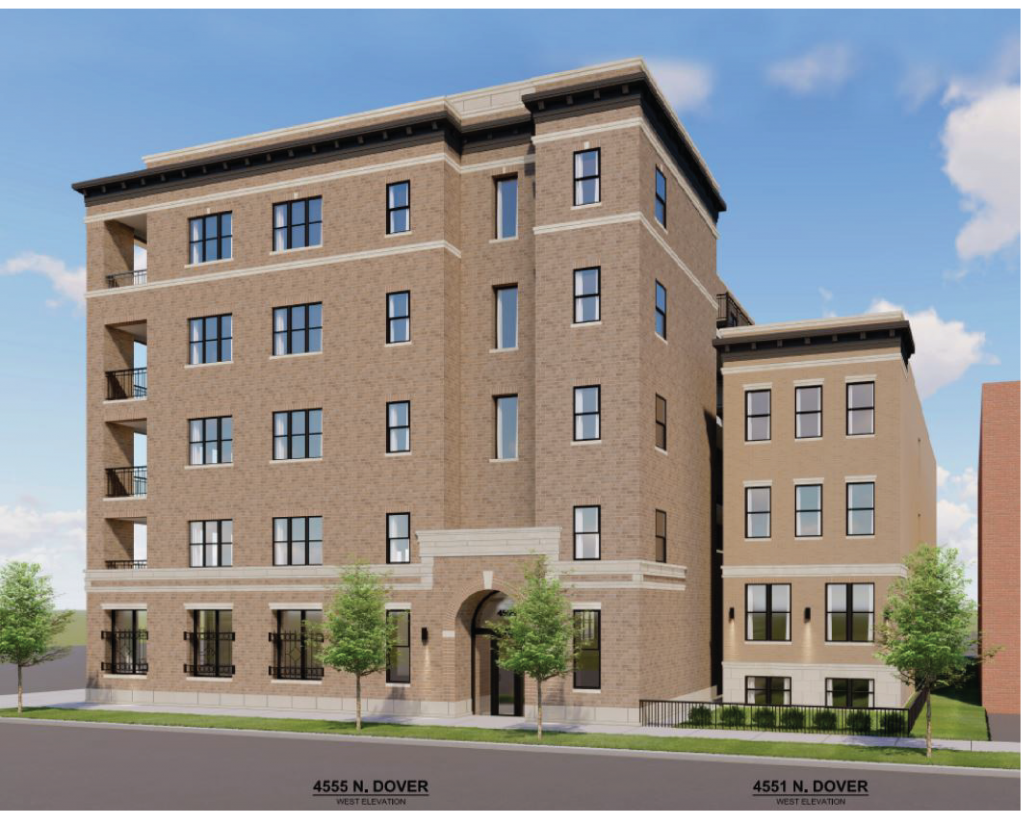
Rendering of 4555 & 4551 N Dover Street by Axios
South of the larger building will be a second smaller building proposed for 4551 N Dover Street. The four-story building will rise 37 feet tall and bring an extra four residential units including four outdoor vehicle parking spaces. Designed to fit in with the area context, the brick walk-up will be entered from the side and feature all three-bedroom units with those on the first and basement level being intertwined. Those two will offer a mix of upstairs and downstairs bedrooms and living spaces with private internal stairs between the two levels. The remaining two will be full-floor residences nearly 1,650 square feet in size, all units would have a back outdoor stair to access them as well.
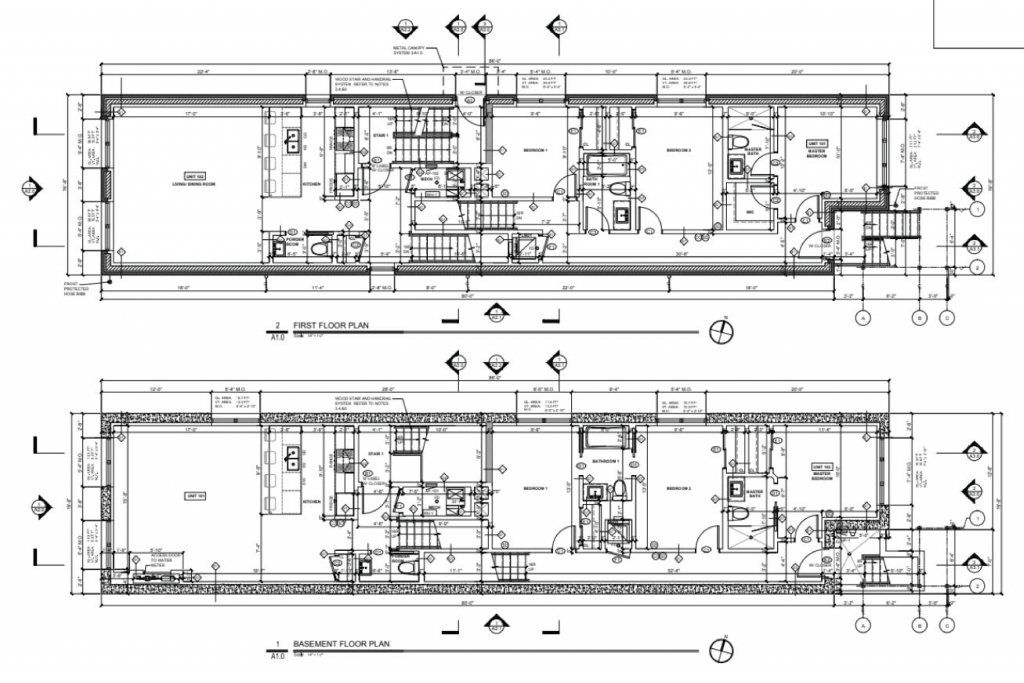
Typical residential floor plan of 4551 N Dover Street by Axios
Although the buildings won’t require a zoning change to move forward, they will require some exceptions to the area’s building requirements including the removal of any setbacks and a loading space from the larger building. If approved the project would be able to proceed with permitting and approvals, it is worth noting as well that due to there being no need for re-zoning, no affordable units are required for the development. Those interested in providing feedback may do so via the Dover Street Association.
Subscribe to YIMBY’s daily e-mail
Follow YIMBYgram for real-time photo updates
Like YIMBY on Facebook
Follow YIMBY’s Twitter for the latest in YIMBYnews

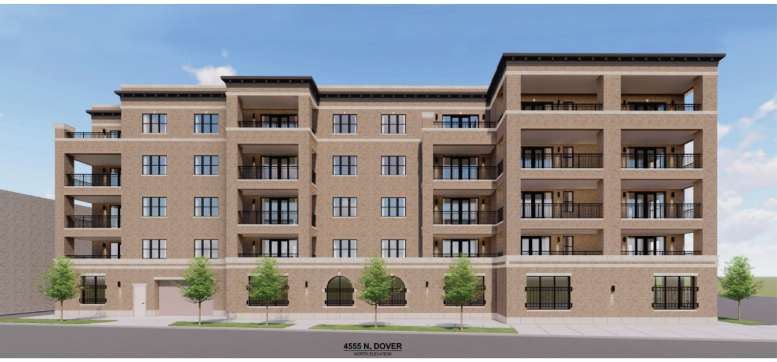
Awful ground floor use and street presence.