Apparel manufacturer Blue Tin Production and architects Studio Gang have revealed plans for a community-centered manufacturing facility at 3081 W 63rd Street in Chicago Lawn. The new headquarters for the growing company will utilize a recently purchased existing factory building built in 1920 on the corner of W 63rd Street and S Albany Avenue. The two-story brick clad building most recently held a small food mart that closed in 2020 and will undergo an interior reconstruction prior to opening.
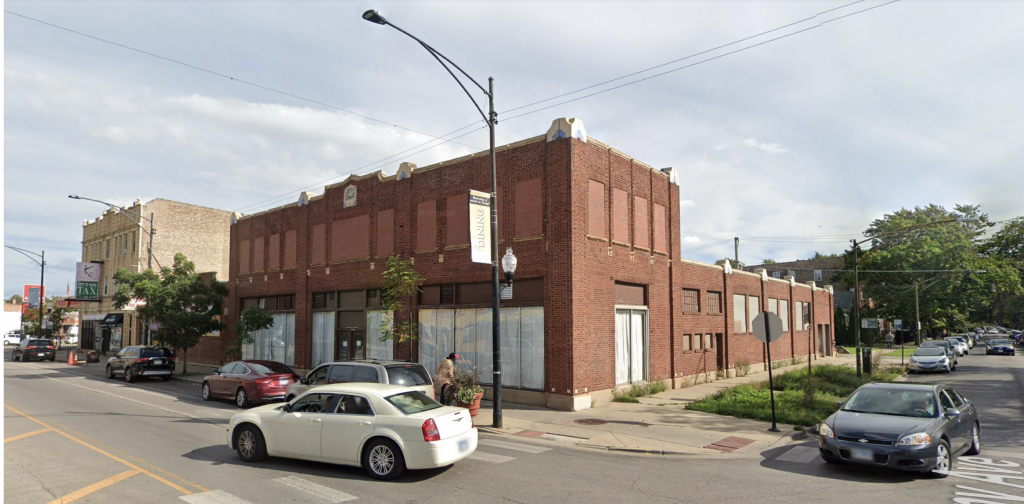
View of existing building via Google Maps
Blue Tin Production, which calls itself ‘a sweat-shop’s worst nightmare’, is a trailblazer in apparel manufacturing. The co-op is run by immigrant, refugee, and working-class women of color throughout the United States. Focusing on sustainable and ethical production, Blue Tin dedicates an average of 60 percent of its revenue to worker pay and benefits and all profits are equally shared among its members. The manufacturing co-op also actively works with its clients to minimize water consumption and use sustainable materials in packaging and shipping.
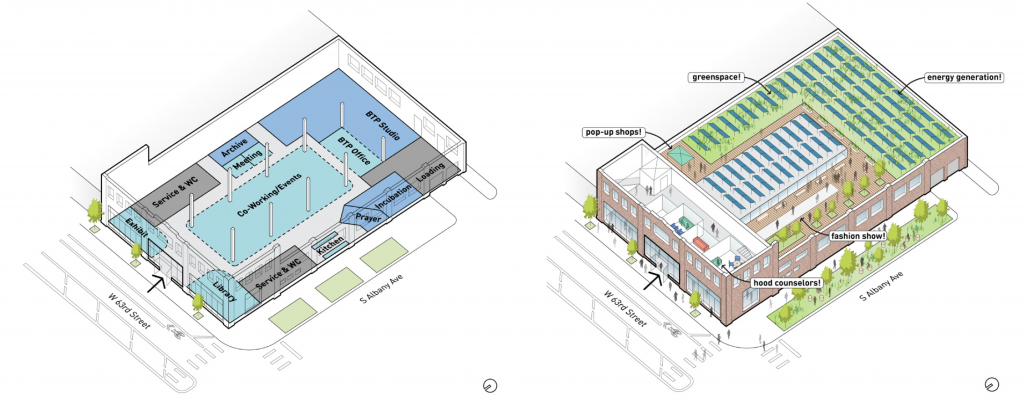
Axonometric floor plans of first and second floors of 63rd House by Studio Gang
The new 11,250-square-foot headquarter dubbed ‘63rd House’ is being designed with the company’s workspace ethos in mind that center on physical, emotional, and mental health. The building itself will meet various neighborhood needs and the needs of its workers taking into consideration months of conversations with local youth and community members. The space will be subdivided into various zones by movable curtains that allow different work areas to open into each other for a sense of unity.
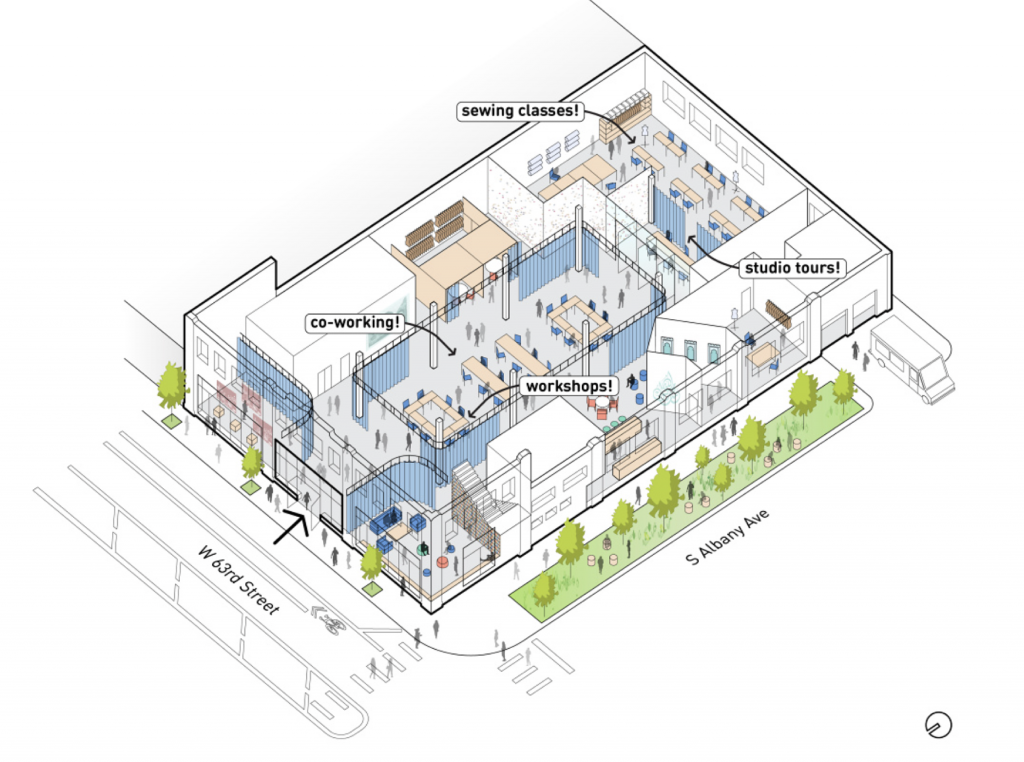
Axonometric rendering of first floor of 63rd House by Studio Gang
Centering the new space is a co-working and workshop area open to organizers and after school youth programs. Adjacent to it, workers and visitors will have access to a large manufacturing studio separated by a large glass curtain wall, allowing for continuous transparency through the space while separating the production areas. The studio will feature tours and sewing classes for those interested as well as an increase in work space for the growing group. Users will also have access to a media space with computers, cameras, printers and other technology to incubate local talent.
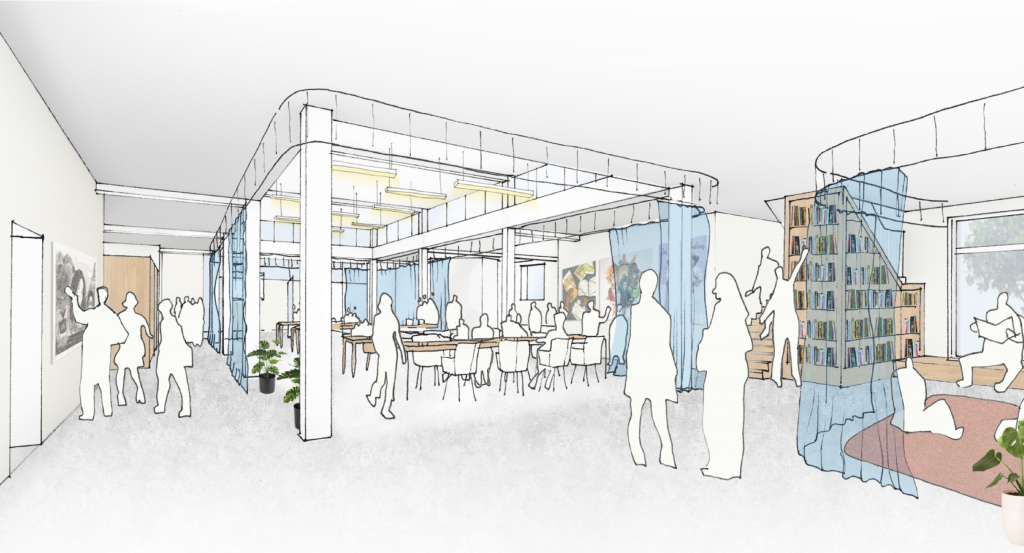
Rendering of central co-working space of 63rd House by Studio Gang
Other spaces in the center include a shared kitchen, a small library, and office space for Blue Tin itself. A prayer room already facing Mecca will be open for all to use and will be complementary to a new room for mental health practitioners, who currently meet with clients in their apartment lobbies. Those are joined by a meeting and office space for local organizers and an event space for political education and mutual aid. An exhibition space featuring the work of local artists and currently incarcerated people will anchor one of the storefront areas in the front of the building opposite of the aforementioned library.
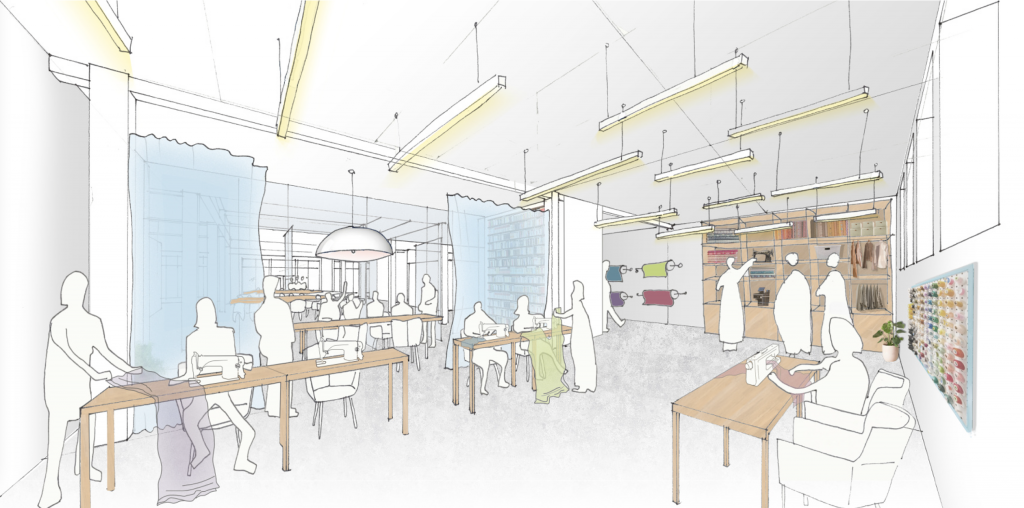
Rendering of manufacturing studio of 63rd House by Studio Gang
The building’s second floor houses neighborhood counselor space and entries to the rooftop deck. The deck will be split by a new skylight for the first floor workshop area and topped by solar panels. Those panels will be joined by others over a green space that will take up a majority of the outdoor space with a small bee garden. The outdoor deck will have a few areas that can take on different programs from pop-up shops to a rooftop fashion show of pieces made in-house.

Section of 63rd House by Studio Gang
The net-zero carbon emission community project will come with a price tag of $2 million of which $250,000 have already been committed, Blue Tin is asking for any contributions on their website to help secure the project’s success. Workers and visitors will have direct access to CTA bus route 63 right outside the building’s door and routes 52 and 52A via a five-minute walk on S Kedzie Avenue. While no timeline has been given for construction of the new headquarters, Blue Tin looks forward to bringing a new space to help disrupt the controversial fast fashion world.
Subscribe to YIMBY’s daily e-mail
Follow YIMBYgram for real-time photo updates
Like YIMBY on Facebook
Follow YIMBY’s Twitter for the latest in YIMBYnews

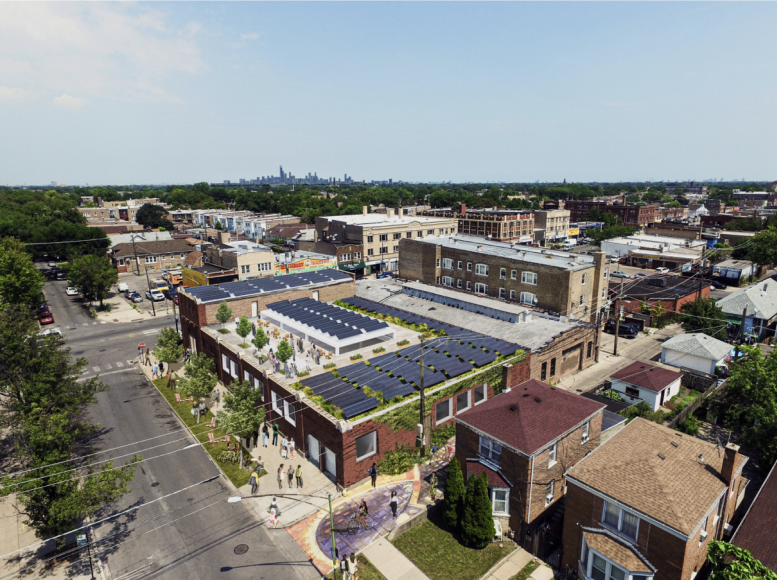
Be the first to comment on "Plans Revealed For New Community Manufacturing HQ In Chicago Lawn"