Developer Fern Hill has announced plans to redevelop various plots of land with existing buildings in Old Town. The massive project will utilize six parcels owned by both Fern Hill and Moody Church north of W North Avenue and bound by N Clark Street, N LaSalle Drive, and N Wells Street. While no details on what the designs or scale of the work have been revealed, it has been announced that the developer has chosen renowned architect David Adjaye to execute the design of the various future buildings.
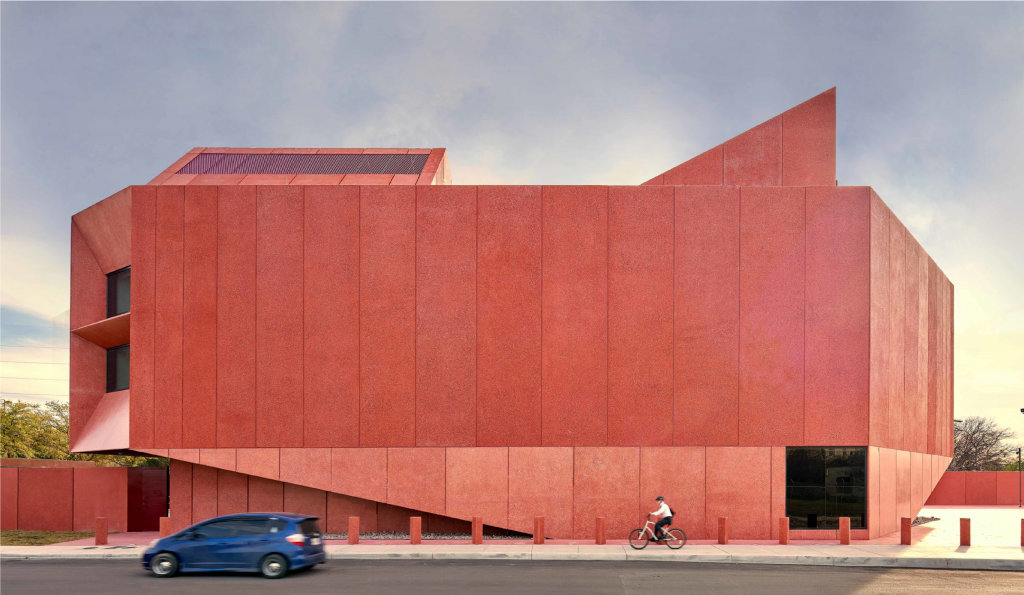
Ruby City in San Antonio, TX by Adjaye Associates
Ghanaian-British Adjaye is best known stateside for his design of the National Museum of African American History and Culture on the National Mall in Washington DC. Born in Dar-es-Salaam, Tanzania, Adjaye lived in a few other nations before moving to Britain where he eventually graduated in 1990 with an architecture degree from London South Bank University. Since then he has gone on to design well-known buildings and in 2021 became the first Black and one of the youngest recipients of the Royal Gold Medal.
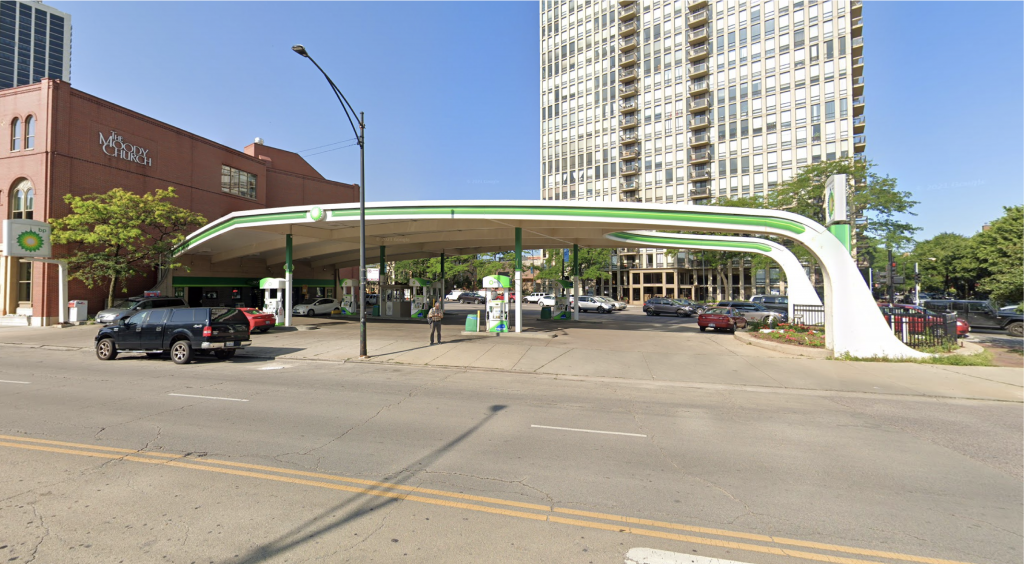
BP Gas station via Google Maps
The first of the lots is the BP Gas station at 1647 N LaSalle Drive. The ten-pump arched gas station was originally designed by Chicago architect George W. Terp in 1971 for then Amoco Oil. Terp graduated from the then Armour Institute of Technology, now Illinois Institute of Technology (IIT), and designed nearly 14,000 stations in his lifetime. The small station sits on a wedge-shaped piece of land bound by N LaSalle Drive and N Clark Street, north of the Moody Church Auditorium complex.
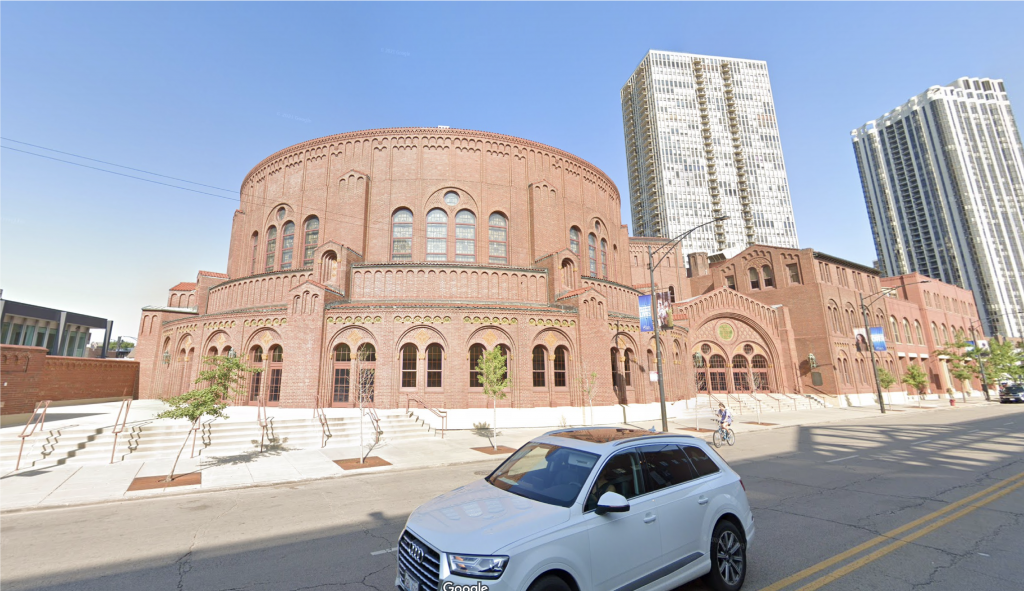
Moody Church auditorium via Google Maps
The next lot south of the gas station is the Moody Church complex located at 1630 N Clark Street. Opened in 1925, the brick clad structure was designed by architects John Fugard, a University of Illinois grad and George Knapp, a Columbia University grad. The semi-circular building was designed in a Romanesque and Byzantine style, still claiming the title of one of the largest Romanesque churches in the US. Inside, its 3,740 seat main auditorium is Chicago’s largest non-pillared auditorium and one of the earliest examples of cantilevered construction. It is also said to have nearly perfect acoustics and is lined with 36 unique stained glass windows. The following lot is south of the Moody complex in the form of the Shell Gas station at 130 W North Avenue. The eight-pump station is a standard modern design service station with a small shop for snacks.
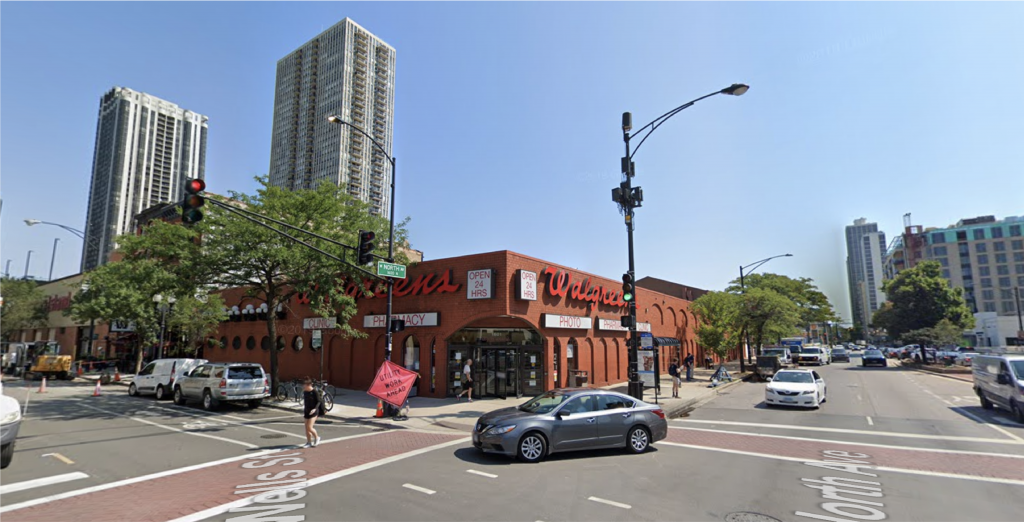
Walgreens via Google Maps
West of the station is a Walgreens at 1601 N Wells Street and its parking lot to the east on the corner of N LaSalle Drive and W North Avenue. The brick building mimics the style of the nearby Piper’s Alley with arches, circular details, and half-arched windows. A large round cut-out in the southwest corner cuts the sharp square building creating an inset covered entrance. Piper’s Alley was once a large alley housing 15 businesses whose entrance was marked by a large Tiffany glass lamp and was nearby the Chicago outpost of the Ripley’s Believe It Or Not! museum.
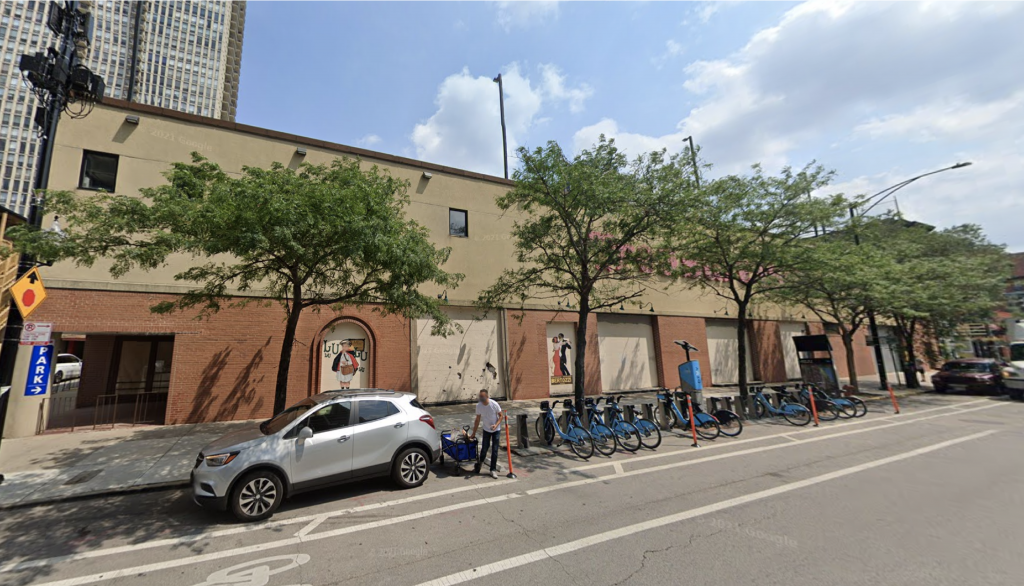
Treasure Island via Google Maps
The last lot north of Walgreens is the old Treasure Island grocery store location at 1639 N Wells Street. The store, which closed 2018, was part of the locally-owned Treasure Island brand which ceased operations that same year after 55 years serving the Chicagoland area. The 44,000-square-foot building was sold to developer Fern Hill in 2019 for $14.8 million for redevelopment and for a while sought out another grocer to fill the space.
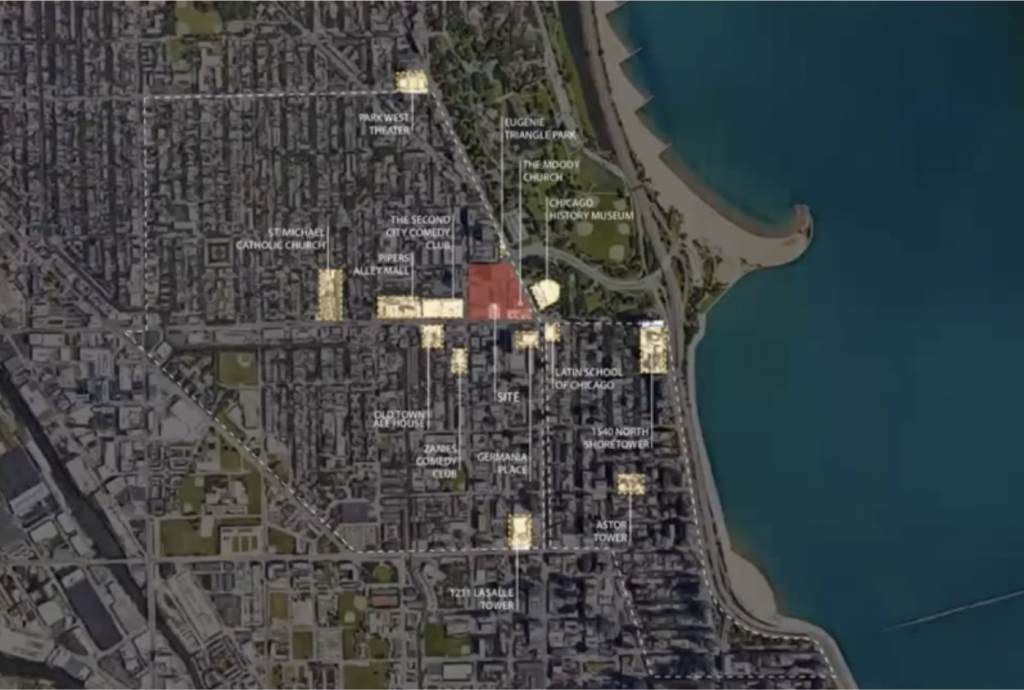
Site context map by Fern Hill
Fern Hill in collaboration with second ward Alderman Brian Hopkins, have stated that an extended community engagement process will be the centerpiece as plans move forward. They will do this by deploying an interactive website for locals to voice their opinion, the website which will go live in October will have a map where users can select each property and view documents, commentary, timelines, and other information for the project. No timeline for construction work has been given as no design plans have been created yet, however Fern Hill hopes to reveal initial plans in 2022.
Subscribe to YIMBY’s daily e-mail
Follow YIMBYgram for real-time photo updates
Like YIMBY on Facebook
Follow YIMBY’s Twitter for the latest in YIMBYnews

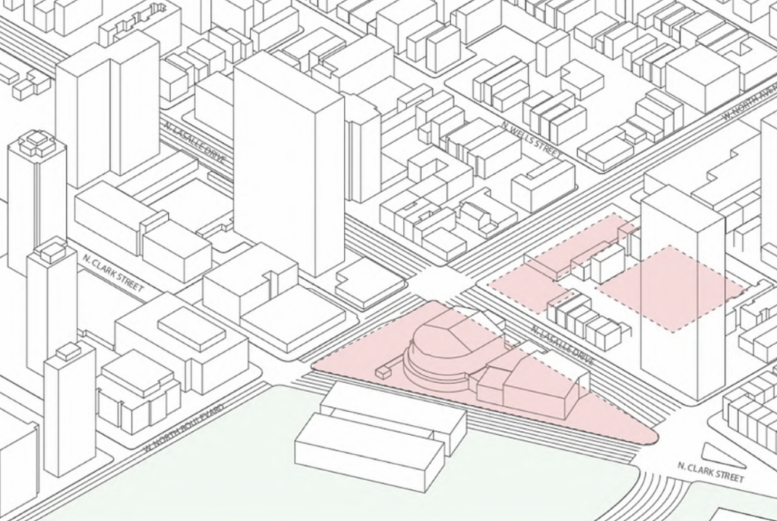
Whatever is done the gas station has to go even if it’s iconic and this area needs to go on a serious road diet. It’s a terrible area to walk around safely or bike because it’s seriously car centric. I hope Fern Hill works with Hopkins and CDOT / IDOT to reign in the car chaos around here which will really help the developments thrive more. Cars don’t make businesses thrive, people do.
Agreed with Jim — whatever this new development becomes it should be done in conjunction with a traffic study of this LaSalle/North/Wells/Clark traffic disaster. If they can reconfigure/shrink/close the LaSalle connector that would really open up the development possibilities.
Sorry, the Ripley’s museum was NOT in Piper’s Alley. It was at 1500 N. Wells ST. a block south.
We went ahead and updated the information, thank you!