Glass, metal, and brick continues to shroud a new 12-story mixed-use development known as “1045 on Fulton,” located in Fulton Market District. Fulton Street Companies and Intercontinental Real Estate are co-developers behind the boutique project, having planned over 130,000 square feet of rentable space in the West Loop.
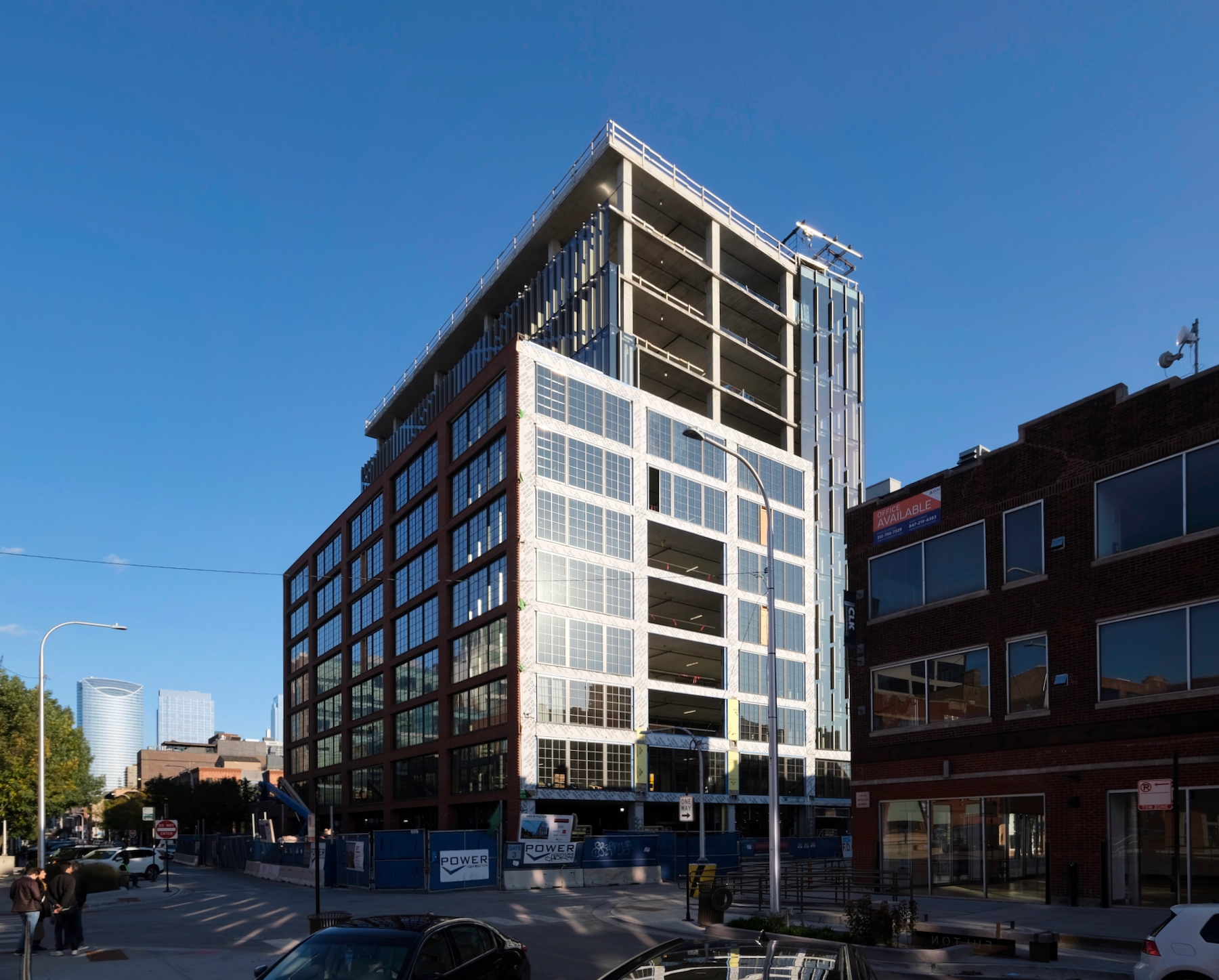
1045 on Fulton. Photo by Jack Crawford
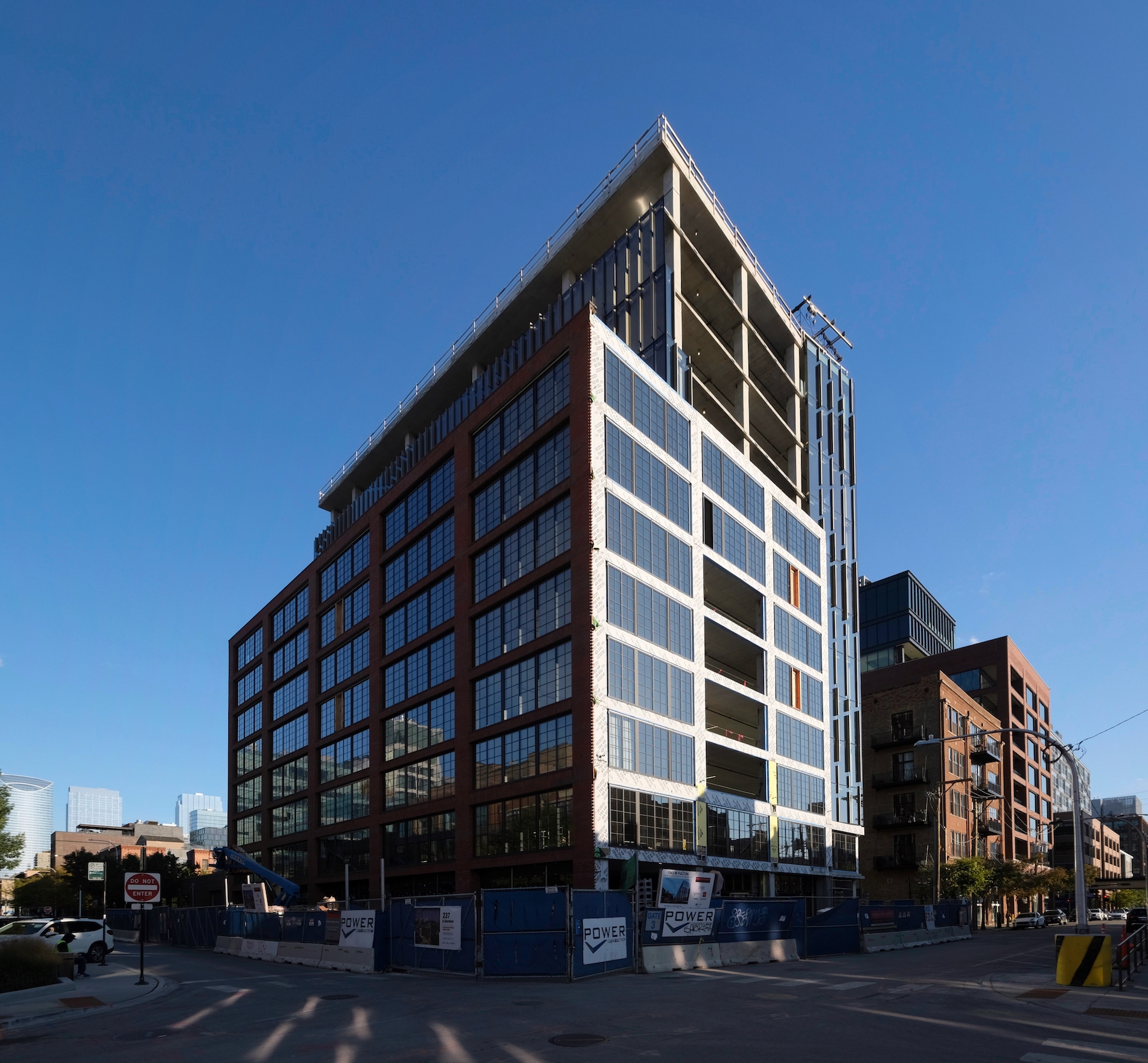
1045 on Fulton. Photo by Jack Crawford
The edifice will be anchored by roughly 6,500 square feet of ground-level retail. Above will be Class A office floor plates ranging between 10,000 and 14,000 square feet. Other in-office features include floor-to-ceiling windows, touchless technology, and MERV-15 air filtration. The ninth floor will also accommodate a 3,000-square-foot indoor/outdoor amenity deck with nanawalls, extensive lounge seating, and various flora.
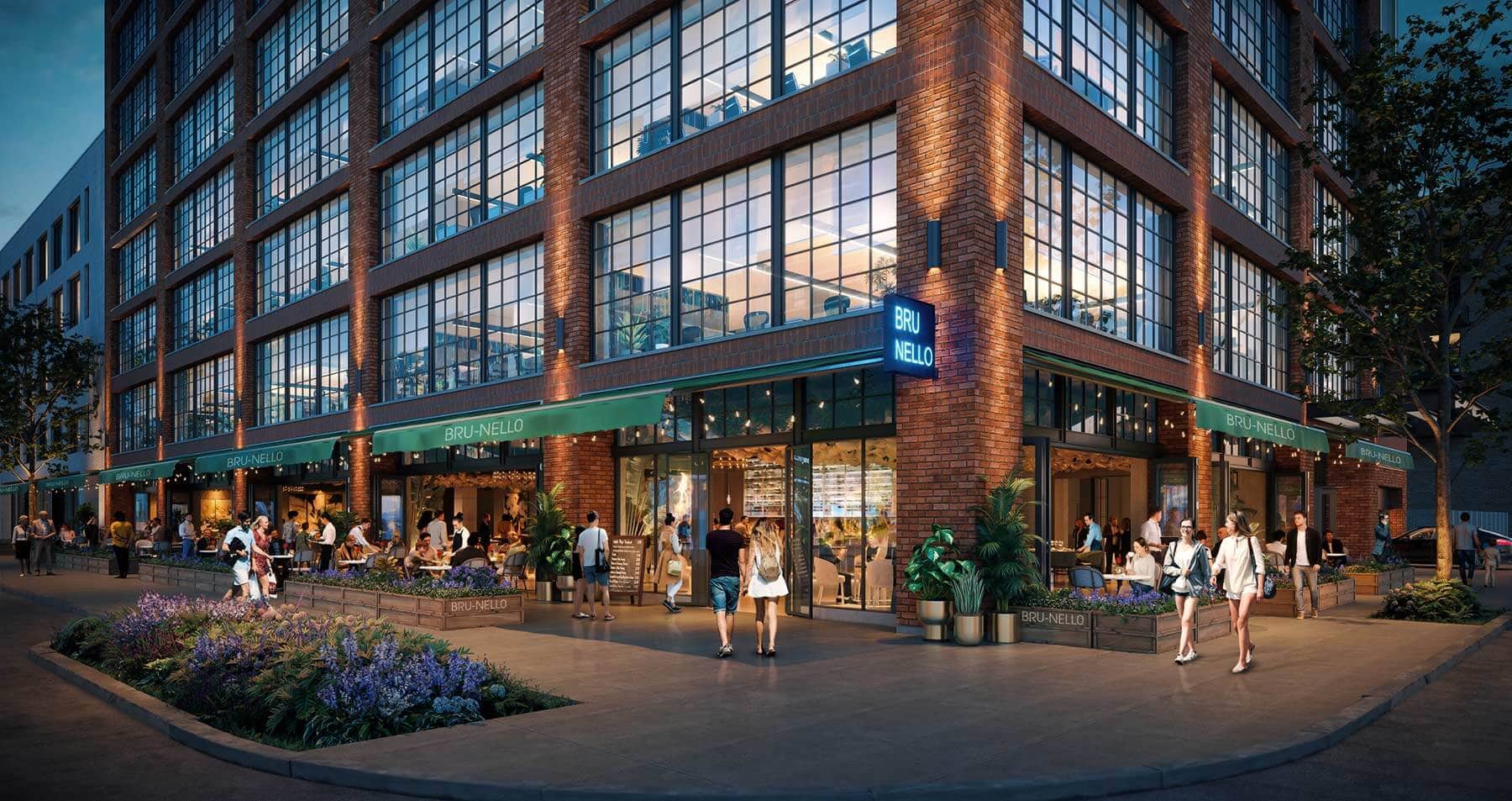
1045 on Fulton. Design by Hartshorne Plunkard Architecture
Devised by Hartshorne Plunkard Architecture, the design merges the industrial influence of the surrounding neighborhood with a contemporary twist. The 150-foot massing sets back along the ninth floor to accommodate the aforementioned amenity deck. This division also demarcates the facade materials.
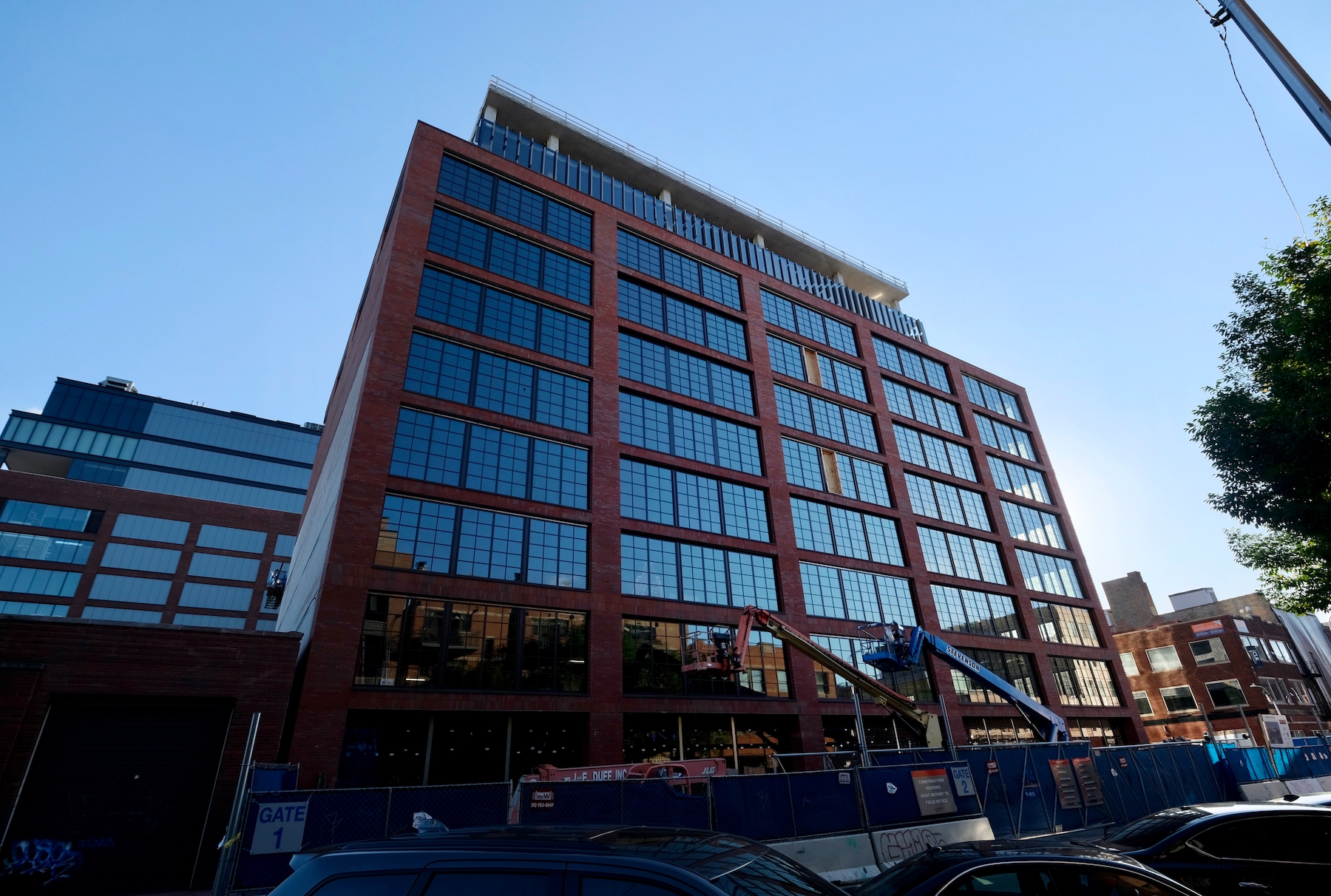
1045 on Fulton. Photo by Jack Crawford
The lower eight floors on the north-, east-, and west-facing sides involve a red face brick with loft-styled windows and dark metal trimming. Meanwhile, the remainder of the exterior is wrapped in a striking curtain wall system with prominent metal fins arranged along the glass curtain wall. The pattern and depth of these fins create a unique argyle-like pattern that extends throughout the glazing.
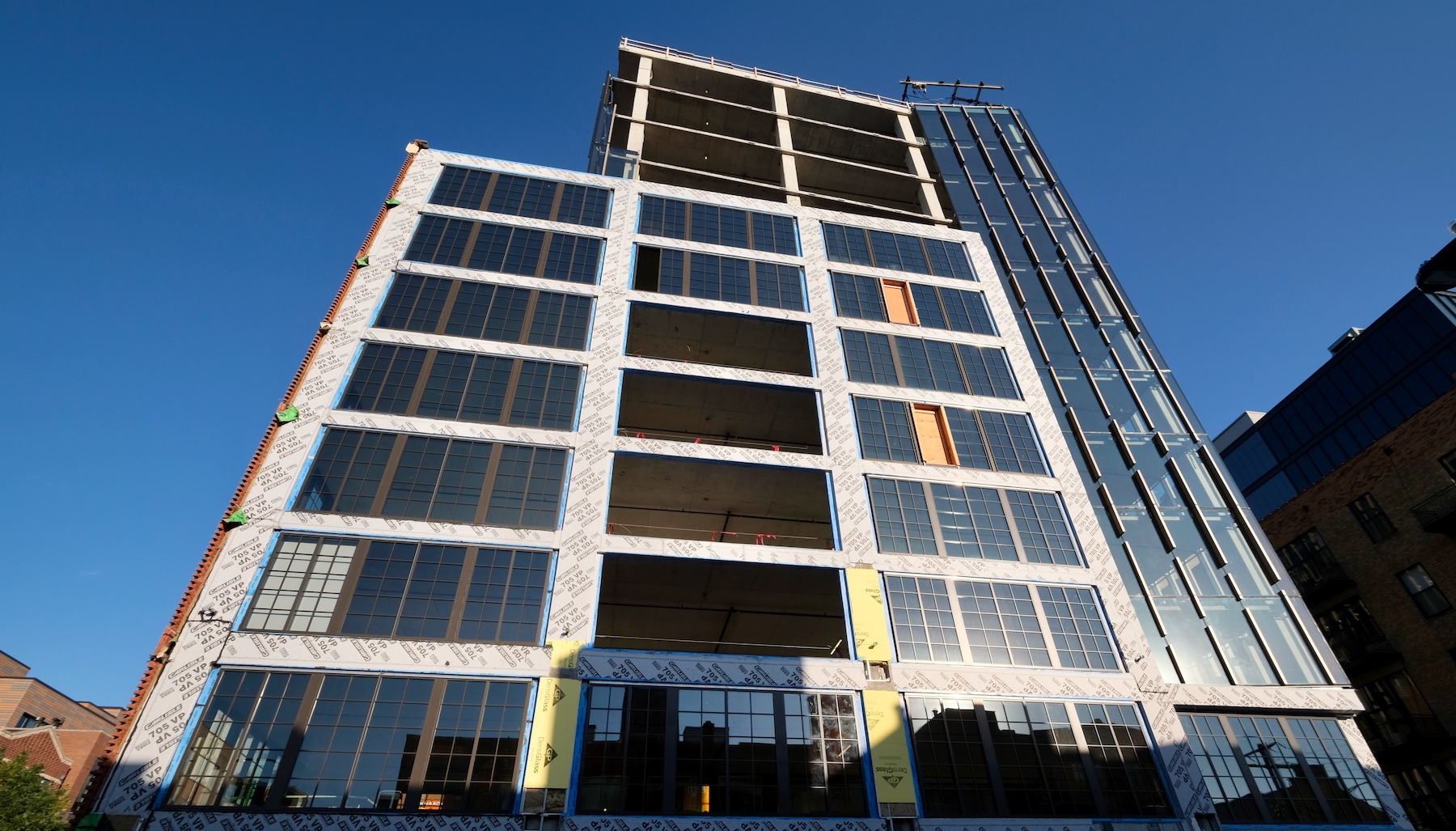
1045 on Fulton. Photo by Jack Crawford
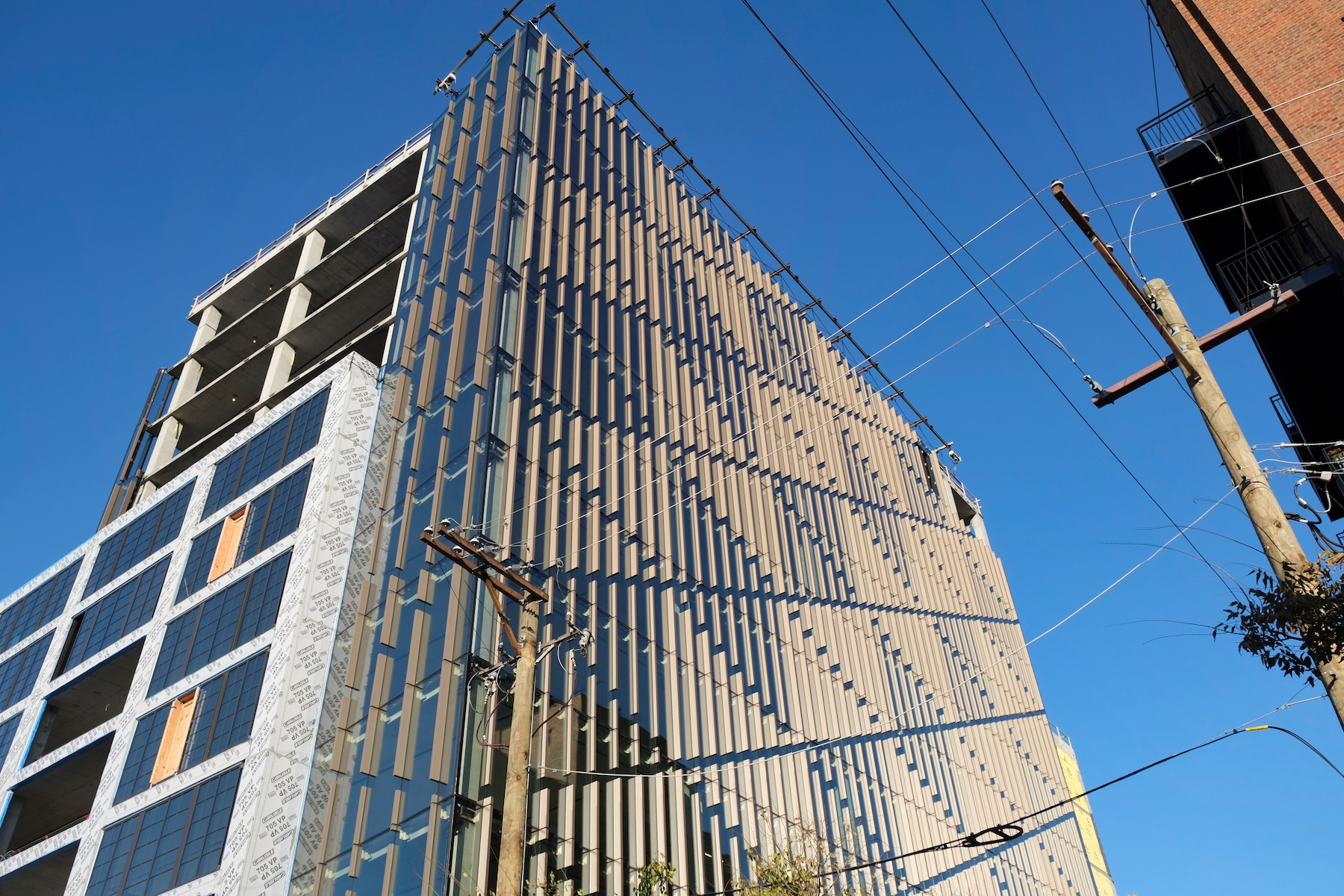
1045 on Fulton. Photo by Jack Crawford
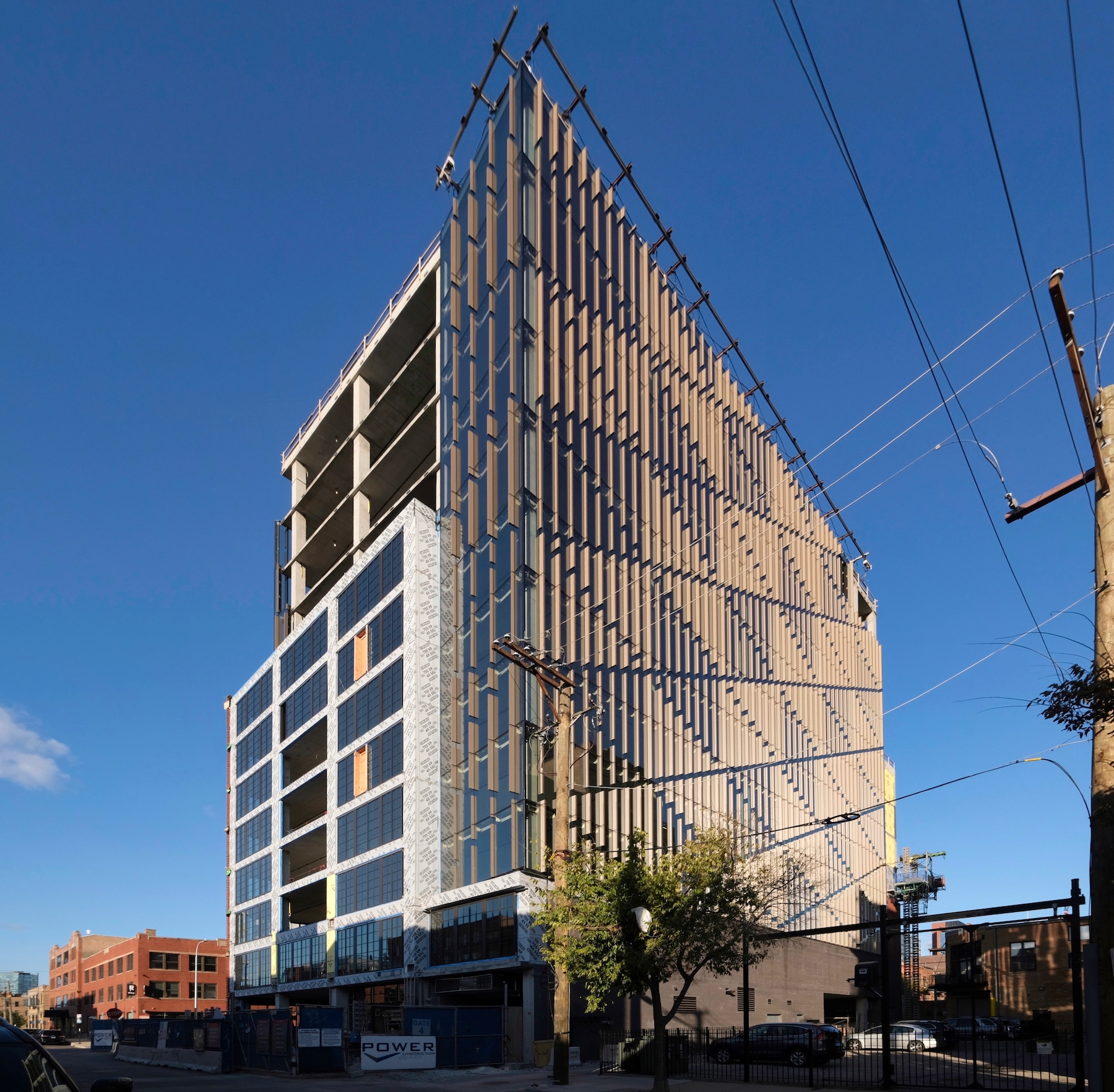
1045 on Fulton. Photo by Jack Crawford
The exclusive broker for the project, Madison Rose, has indicated 35 total on-site parking spaces, residing in a below-grade garage. Other transportation options consist of bus transit for Route 8, serviced by various stops along Halsted to the east and southeast. Tenants and visitors will also find multiple CTA L access points, with the Green and Pink Lines at Morgan station via a four-minute walk southeast. The Blue Line is a 13-minute walk northeast to Grand station.
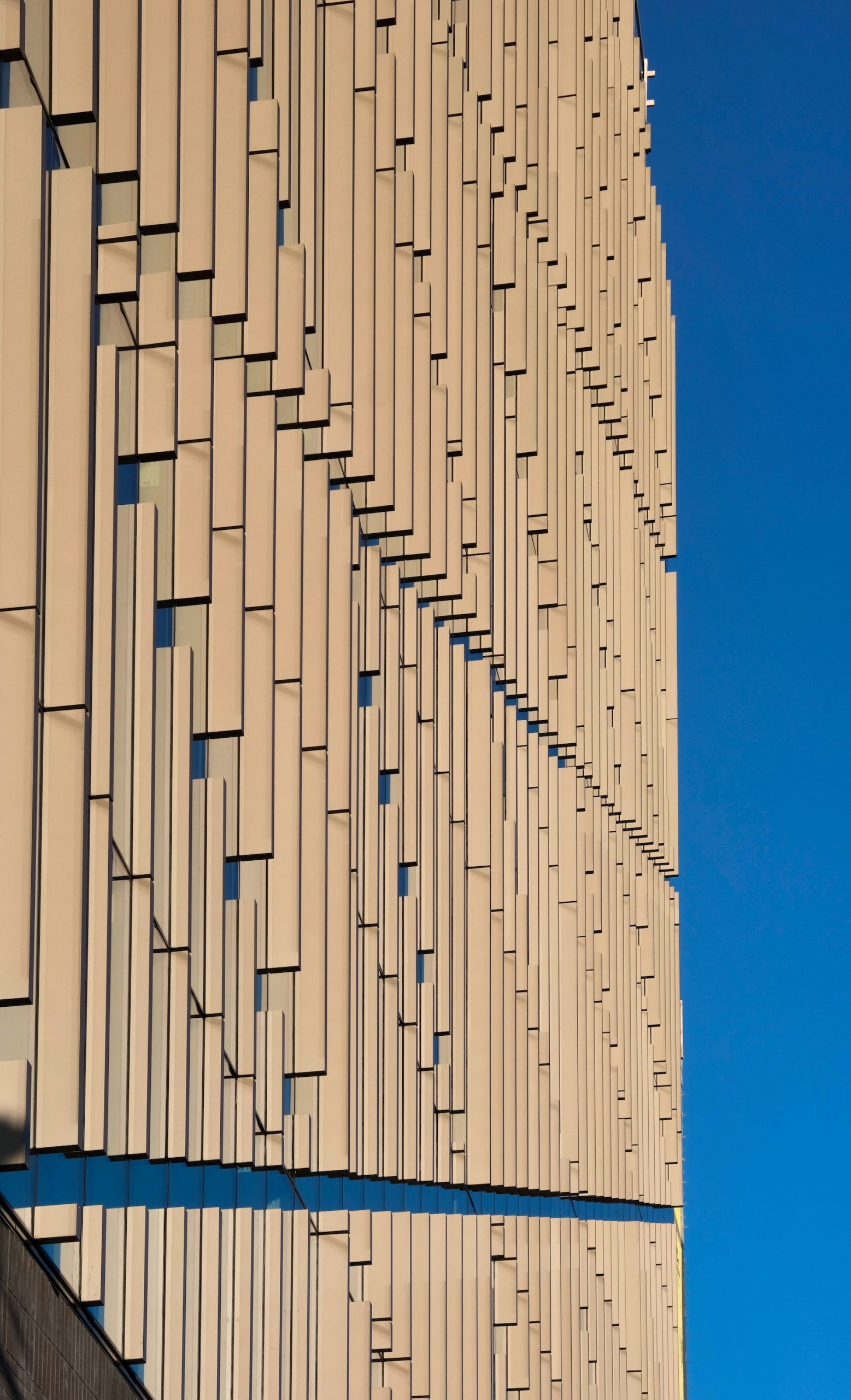
1045 on Fulton. Photo by Jack Crawford
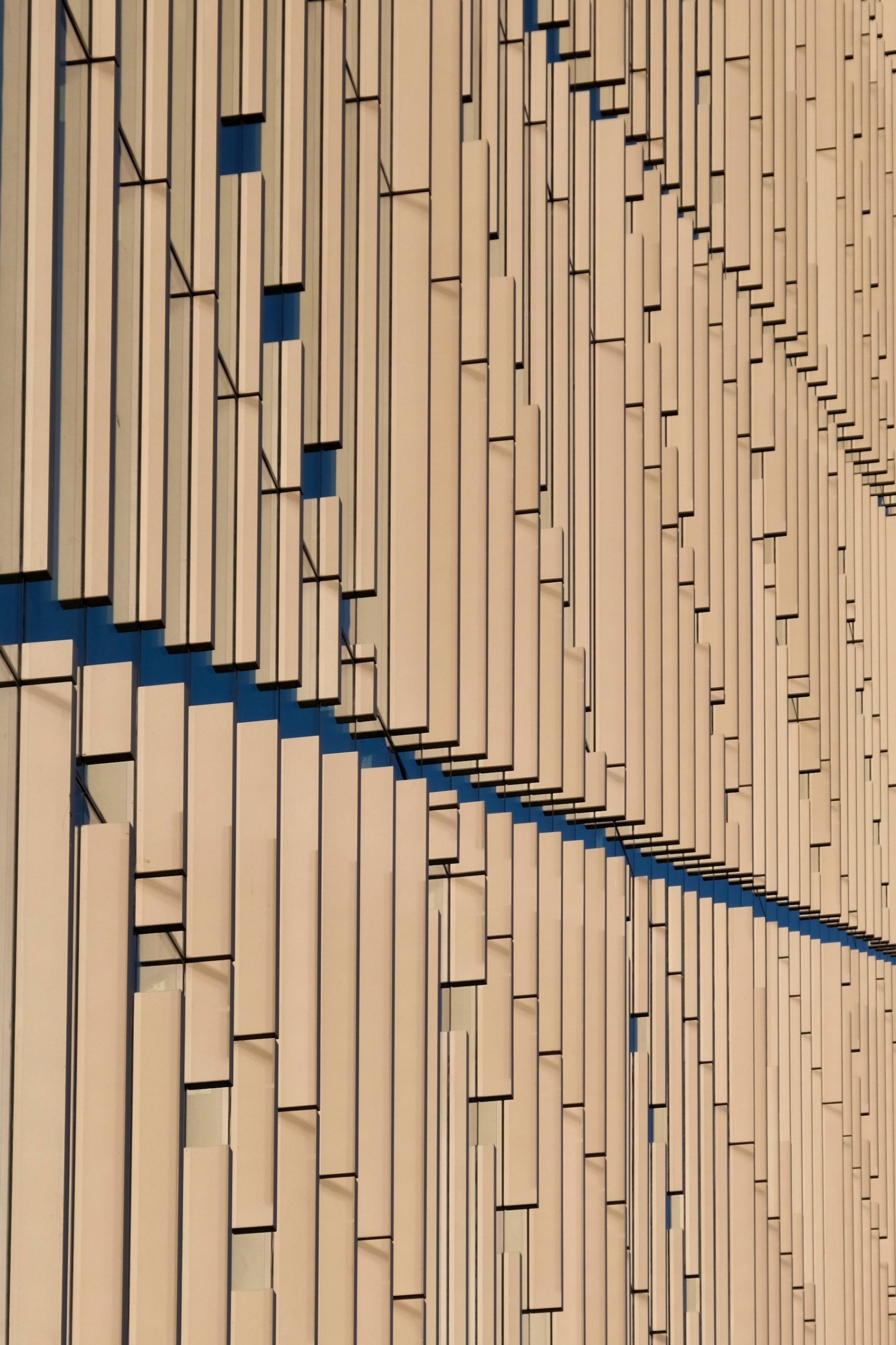
1045 on Fulton. Photo by Jack Crawford
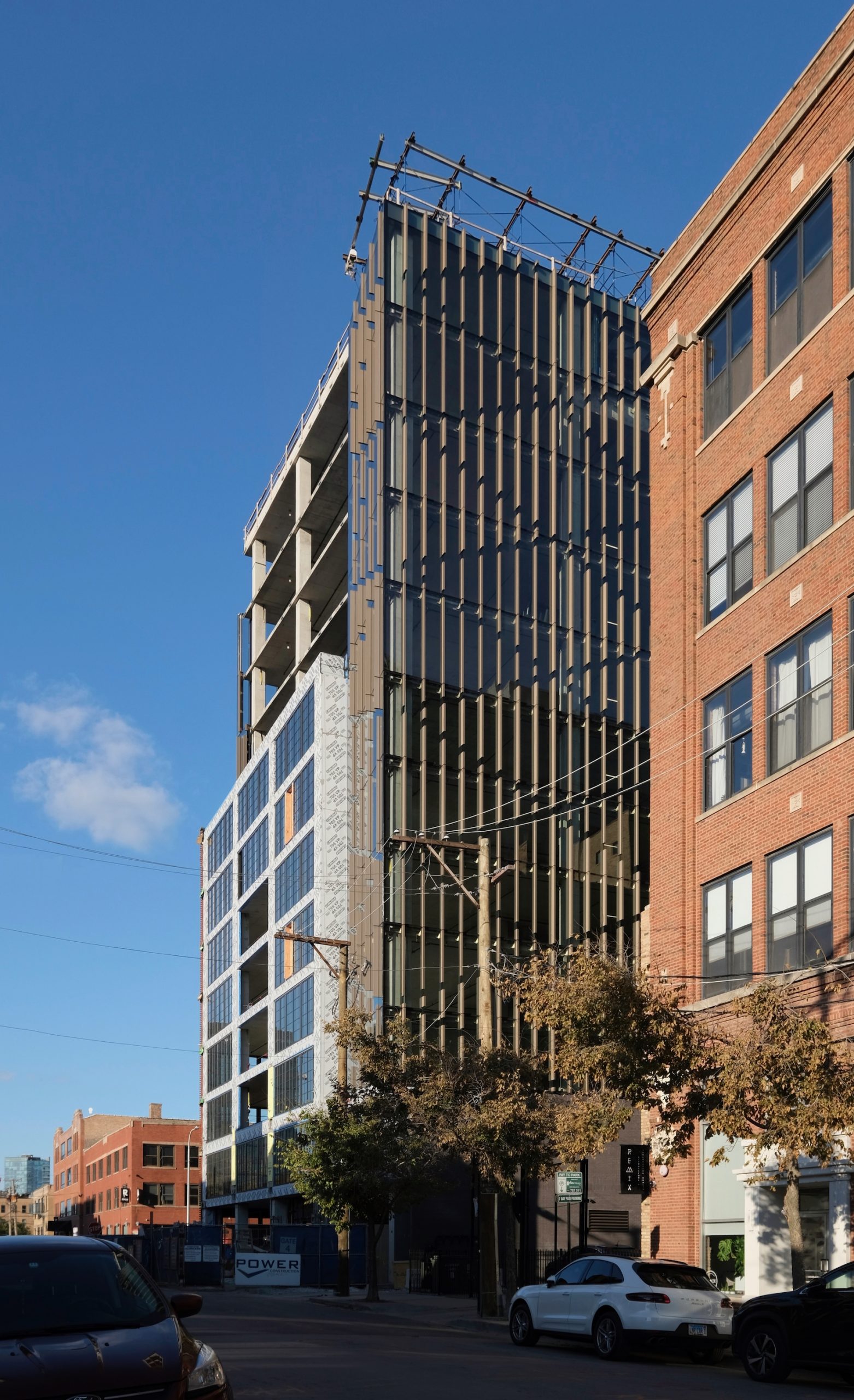
1045 on Fulton. Photo by Jack Crawford
Power Construction is serving as general contractor. Given that 1045 on Fulton only broke ground late 2020, the current progress highlights the impressive pace of construction. According to Intercontinental Real Estate’s website, a full delivery is now anticipated for the second quarter of 2022.
Subscribe to YIMBY’s daily e-mail
Follow YIMBYgram for real-time photo updates
Like YIMBY on Facebook
Follow YIMBY’s Twitter for the latest in YIMBYnews

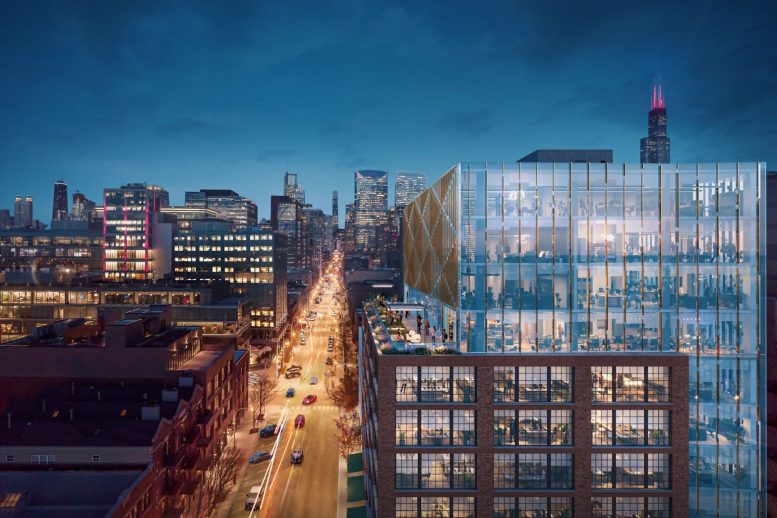
That feature window wall turned out WAY better than the renderings. Very interesting. I think we will see more of this treatment in the future.
A very creative modernist design that brings aesthetic variety in color, materials, and textures. This is cutting edge modernist architecture at its best and this 12 story structure will greatly enhance the cityscape around Fulton Market.