Interior walls can now be seen rising above grade for 4600 N Kenmore Avenue, a five-story mixed-use building rising at the corner of Kenmore & Wilson in Uptown. The developer Cedar St. Companies has planned for 2,500 square feet of retail at the ground-level and 62 apartments on the upper floors. These units will range in size between studios and two-bedroom layouts, with select residences accommodated by private terrace space. Residents will have access to a top-level indoor lounge and connected outdoor terrace space.
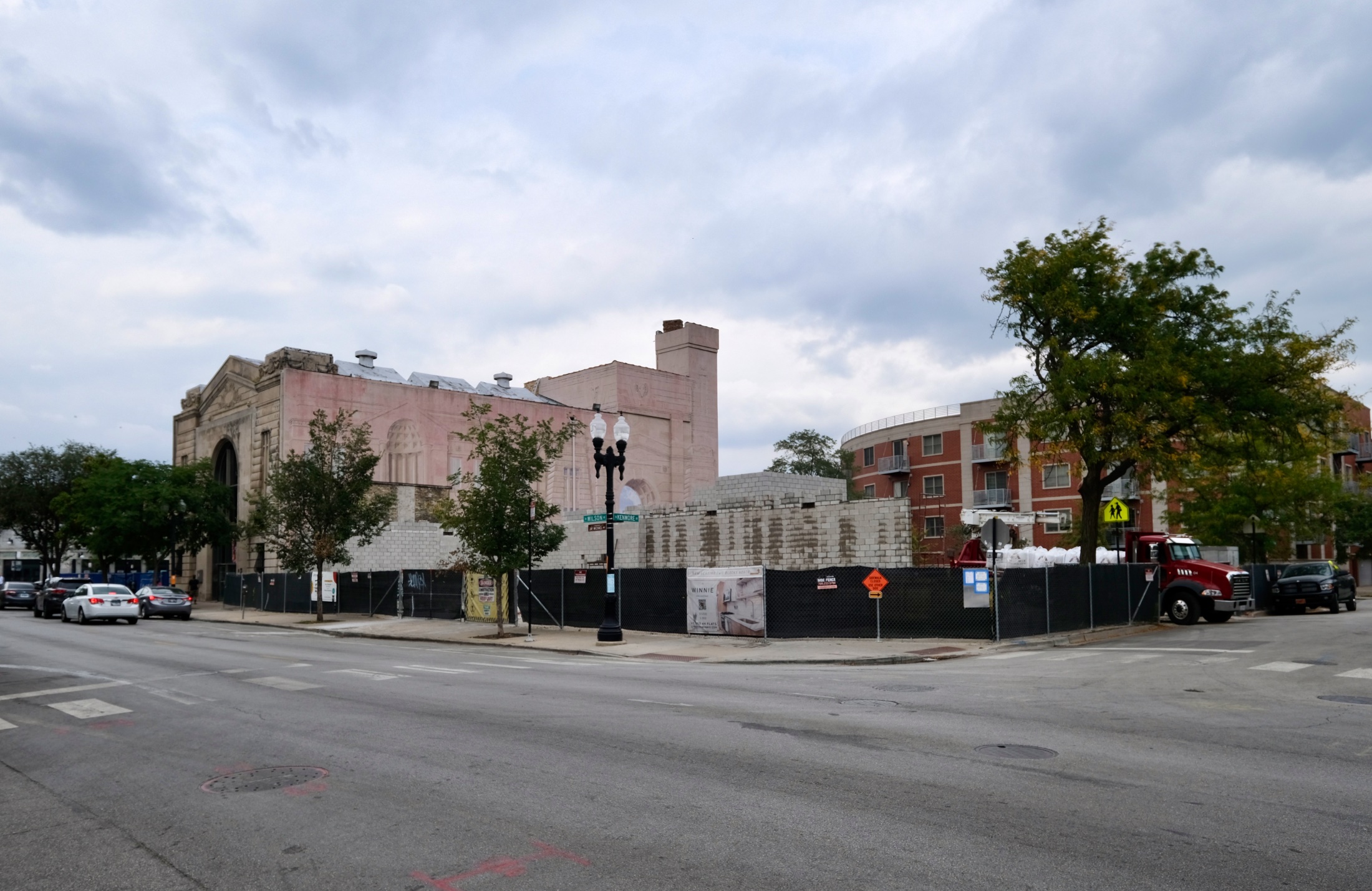
4600 N Kenmore Avenue. Photo by Jack Crawford
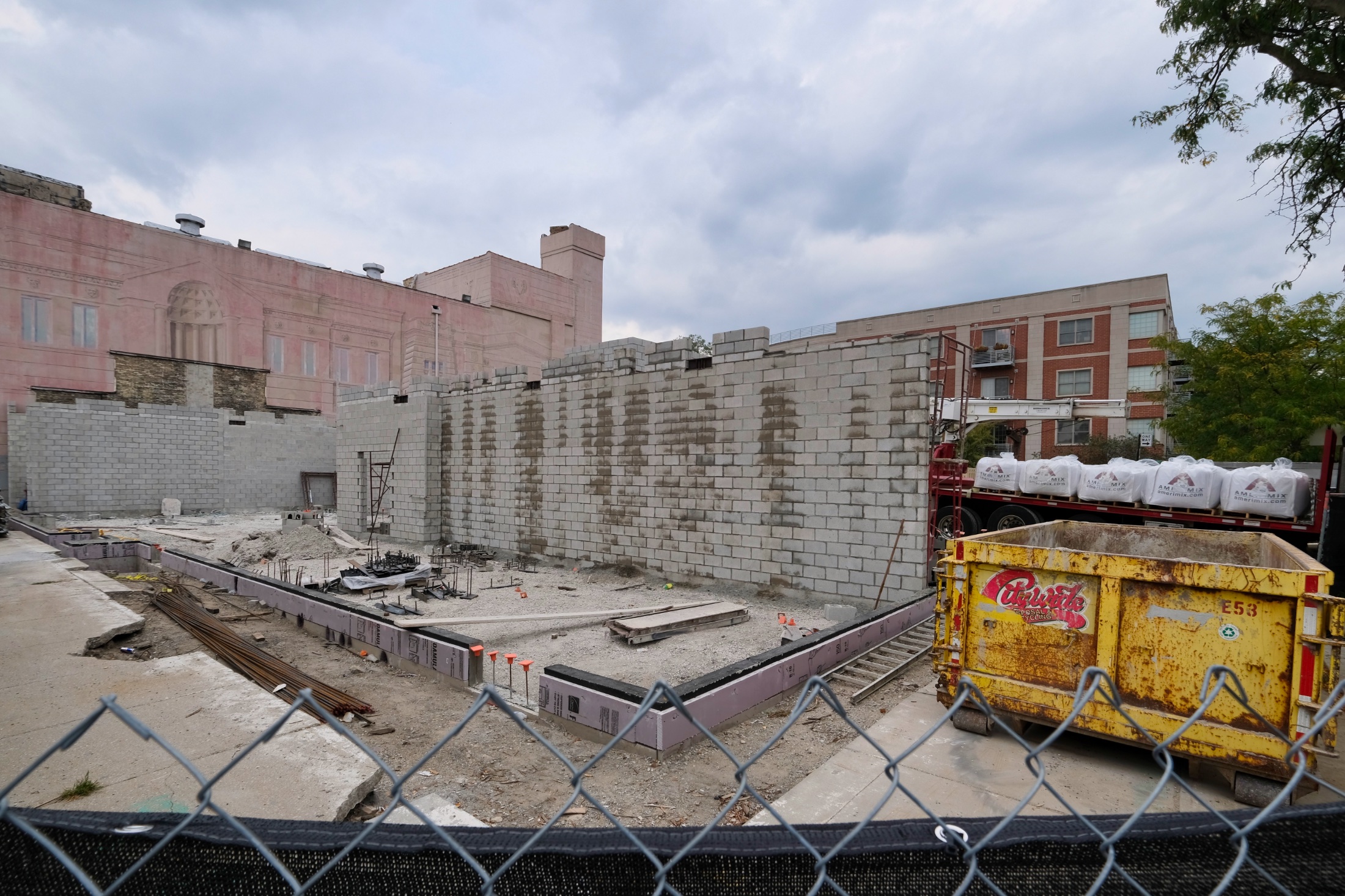
4600 N Kenmore Avenue. Photo by Jack Crawford
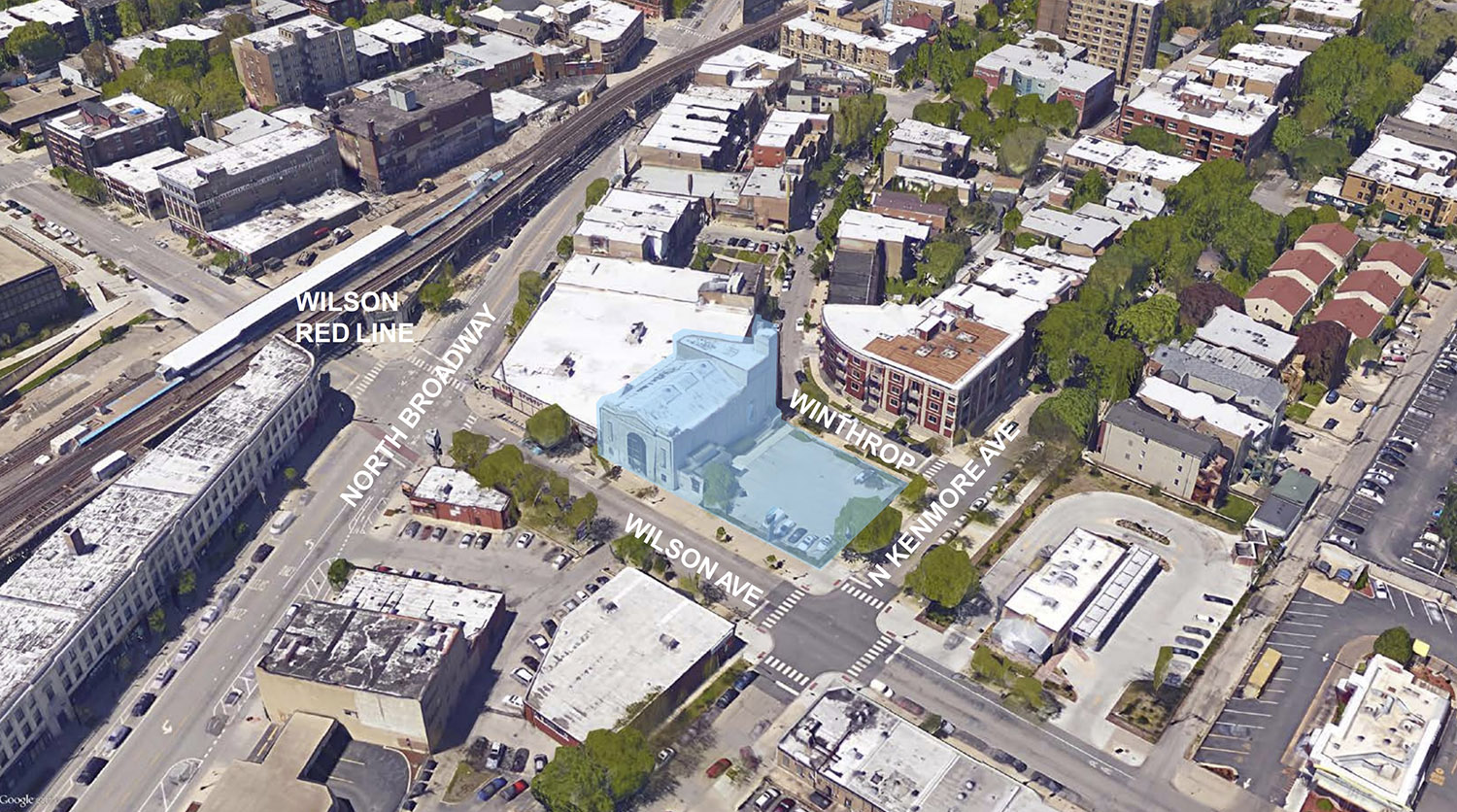
Aerial View of Existing Conditions at 4600 N Kenmore Avenue. Diagram by Cedar St. Companies
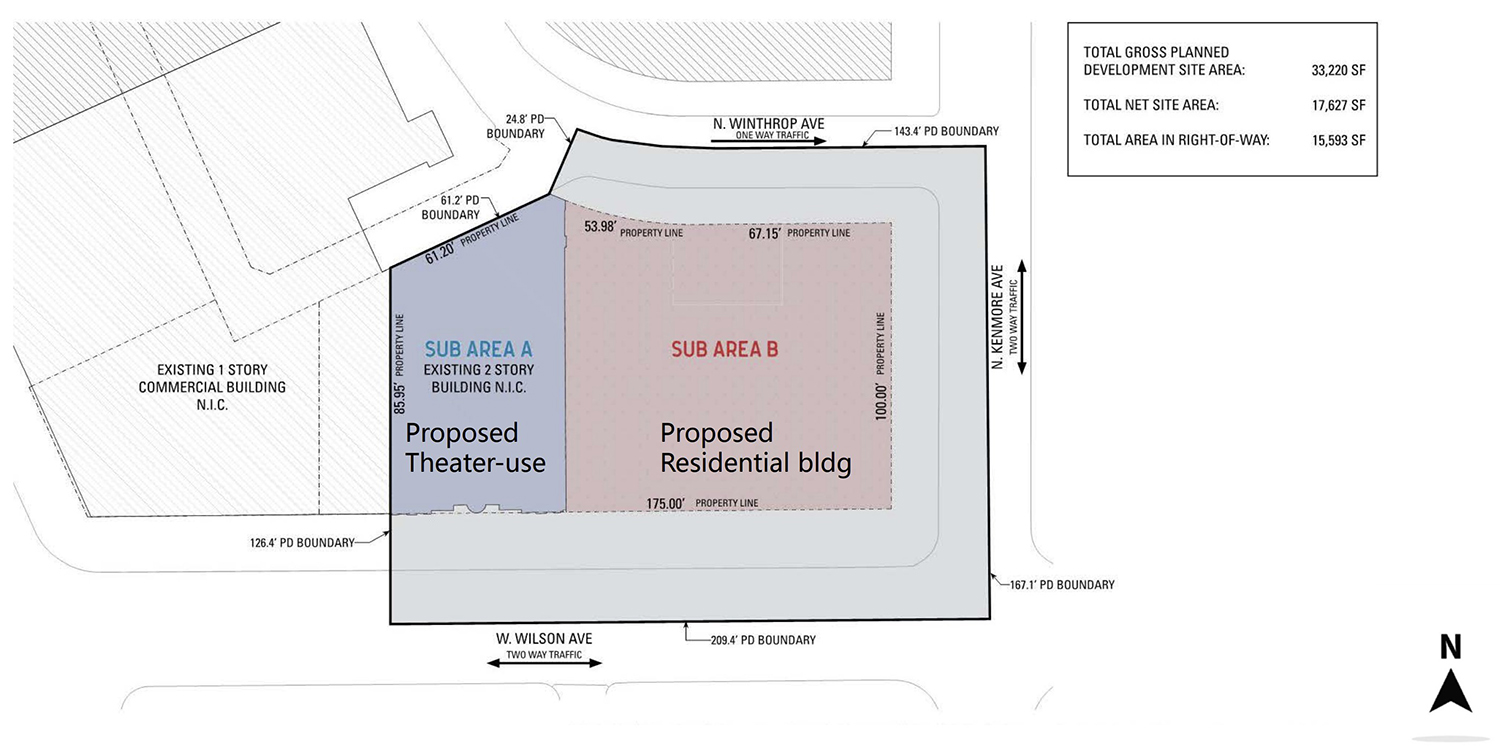
Site Plan for 4600 N Kenmore Avenue. Drawing by Level Architecture
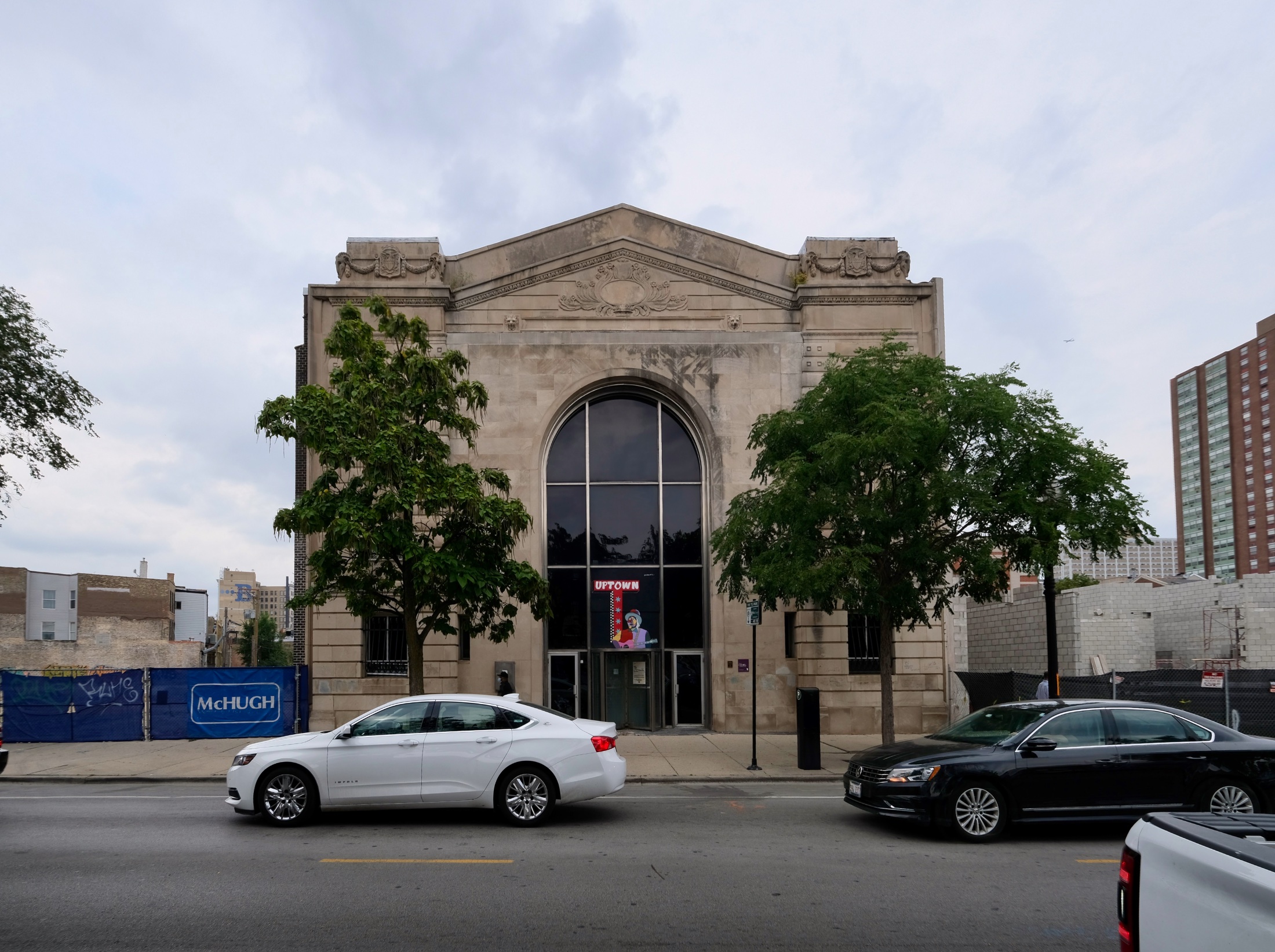
1050 W Wilson Avenue. Photo by Jack Crawford
The development also includes a theater conversion of a former two-story bank, located at the adjacent 1050 W Wilson Avenue. The converted structure will house a new venue for Double Door music, which will have relocated from its original Wicker Park location.
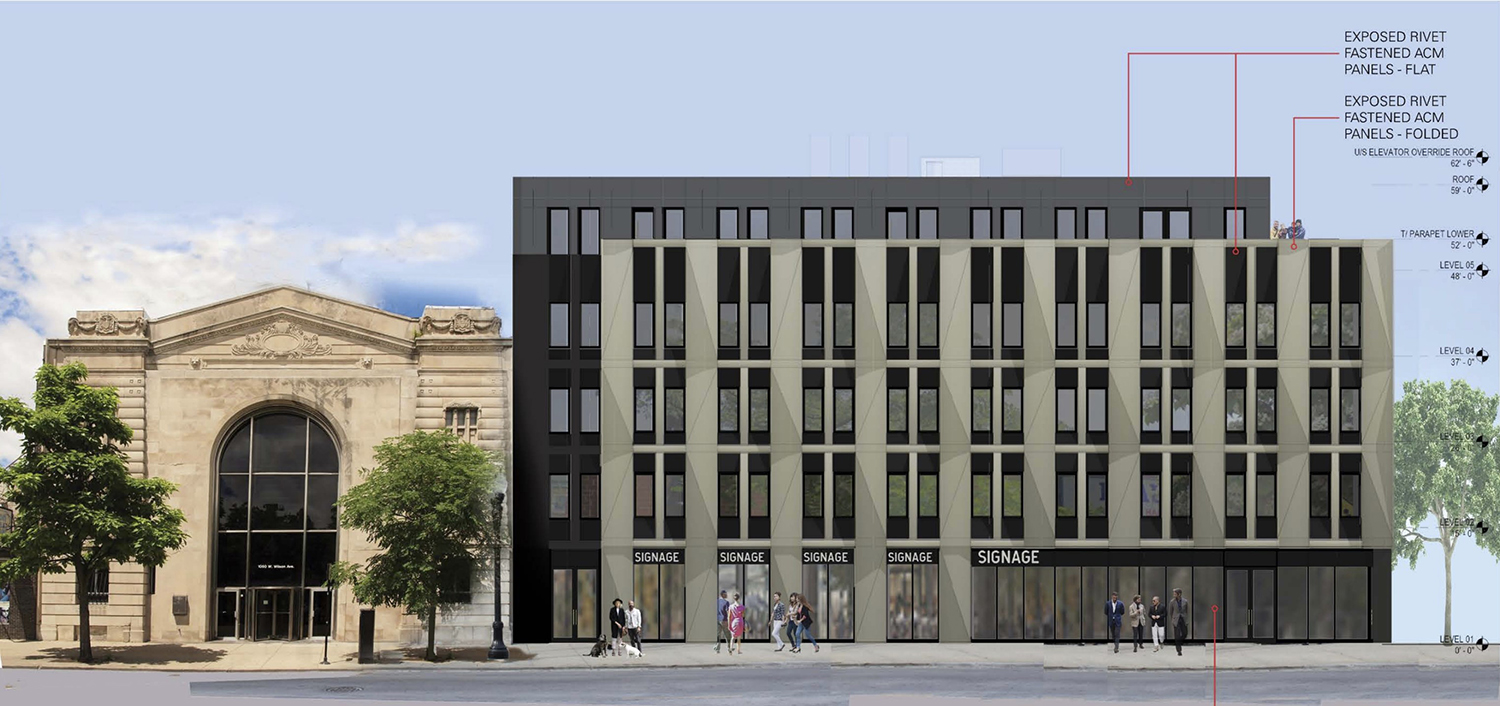
South Elevation for 4600 N Kenmore Avenue. Rendering by Level Architecture
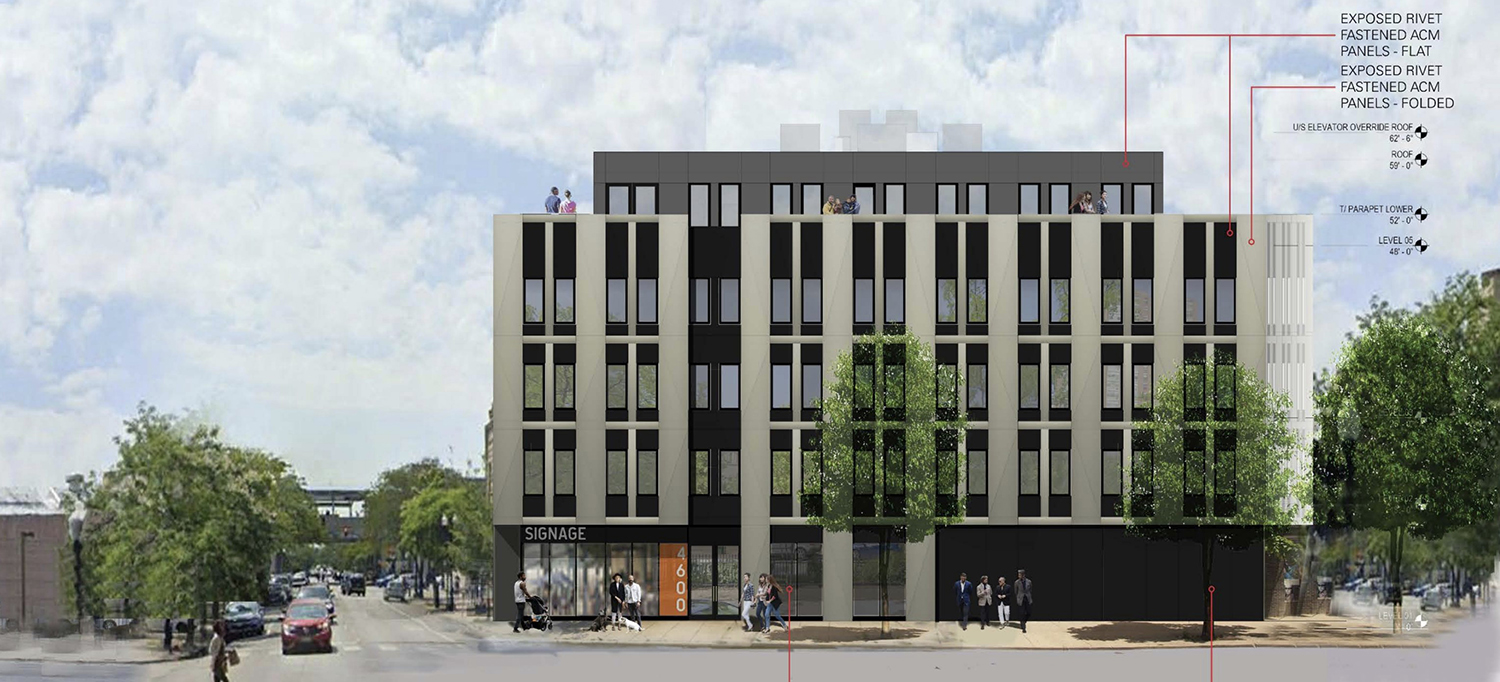
East Elevation for 4600 N Kenmore Avenue. Rendering by Level Architecture
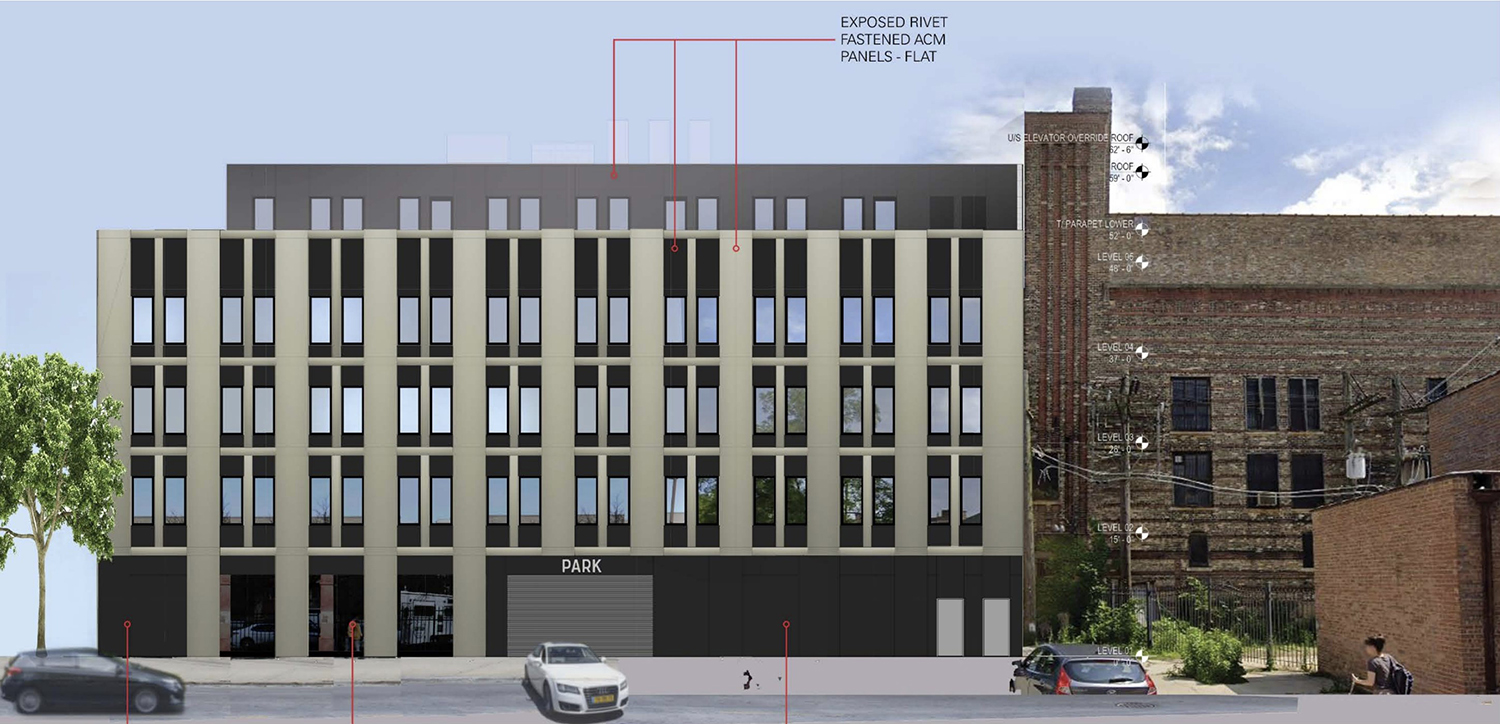
North Elevation for 4600 N Kenmore Avenue. Rendering by Level Architecture
The design for the five-story addition has been overseen by Level Architecture, whose dynamic facade design involves a series of green-hued folded ACM panels throughout the first four floors. The setback fifth floor will be clad entirely in a flat charcoal variation of the ACM panels, which extend downward along the rear of the building. For the converted bank building, the ornate masonry facade will be retained.
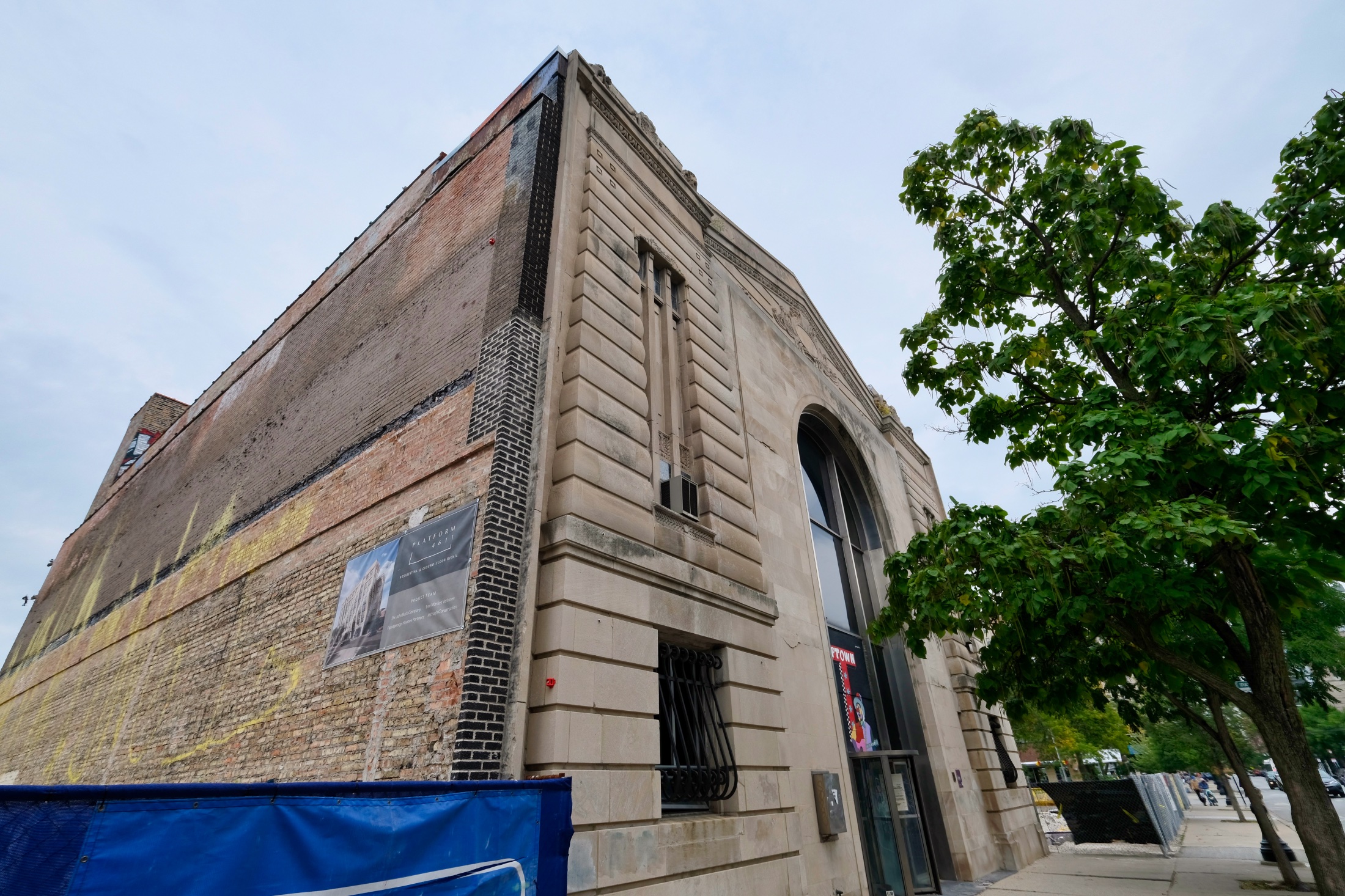
1050 W Wilson Avenue. Photo by Jack Crawford
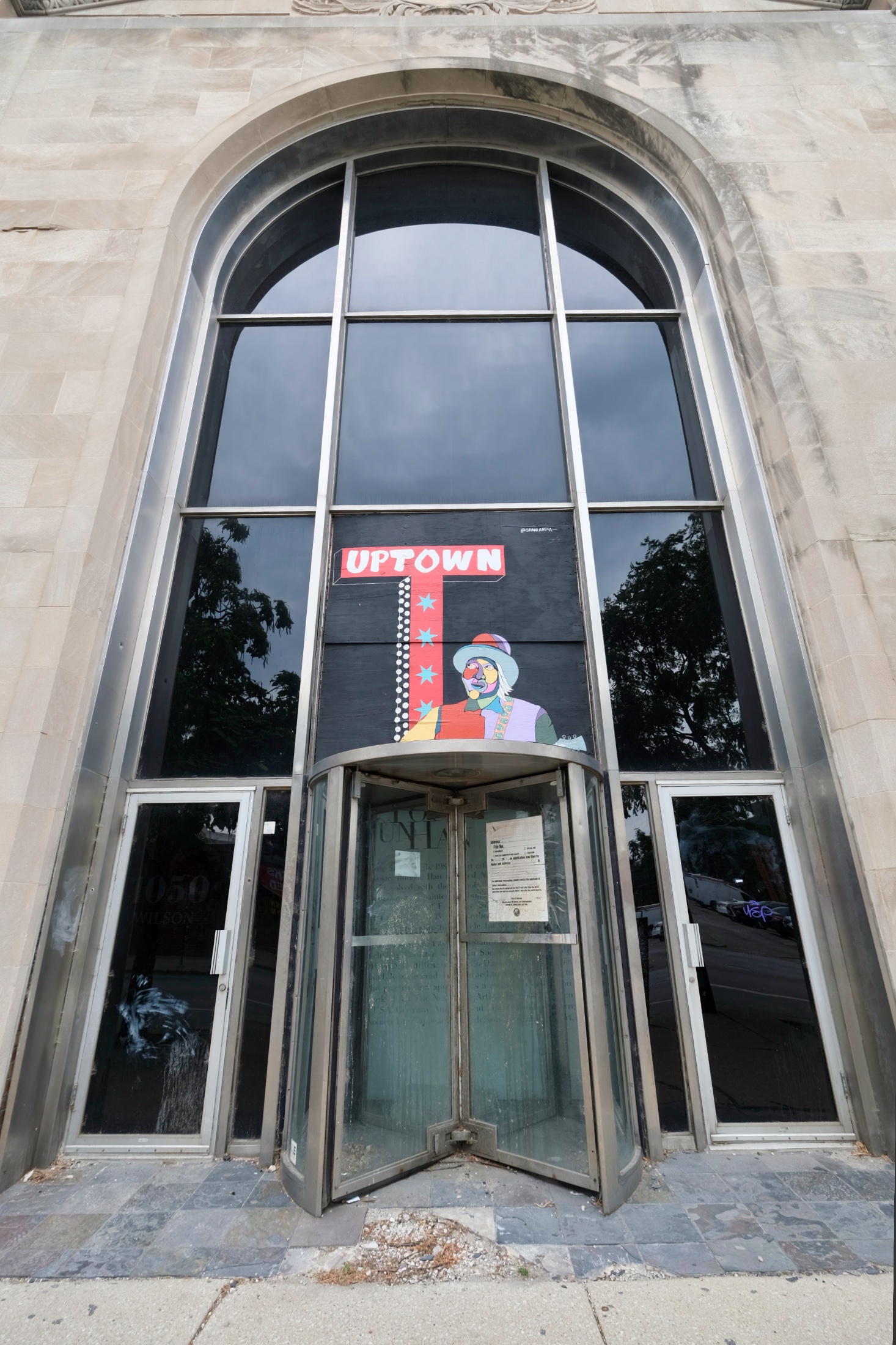
1050 W Wilson Avenue. Photo by Jack Crawford
The underway structure will yield 13 parking spaces on site and a bike room for 62 bikes. As for as public transportation, closest bus transit includes stops for Routes 36 and 78 via a two-minute walk west to Broadway & Wilson. Also nearby is service for Route 151, with service via a two-minute walk east to Wilson & Sheridan. Those looking to board CTA L Red and Purple Line trains will also find Wilson station via a two-minute walk southwest.
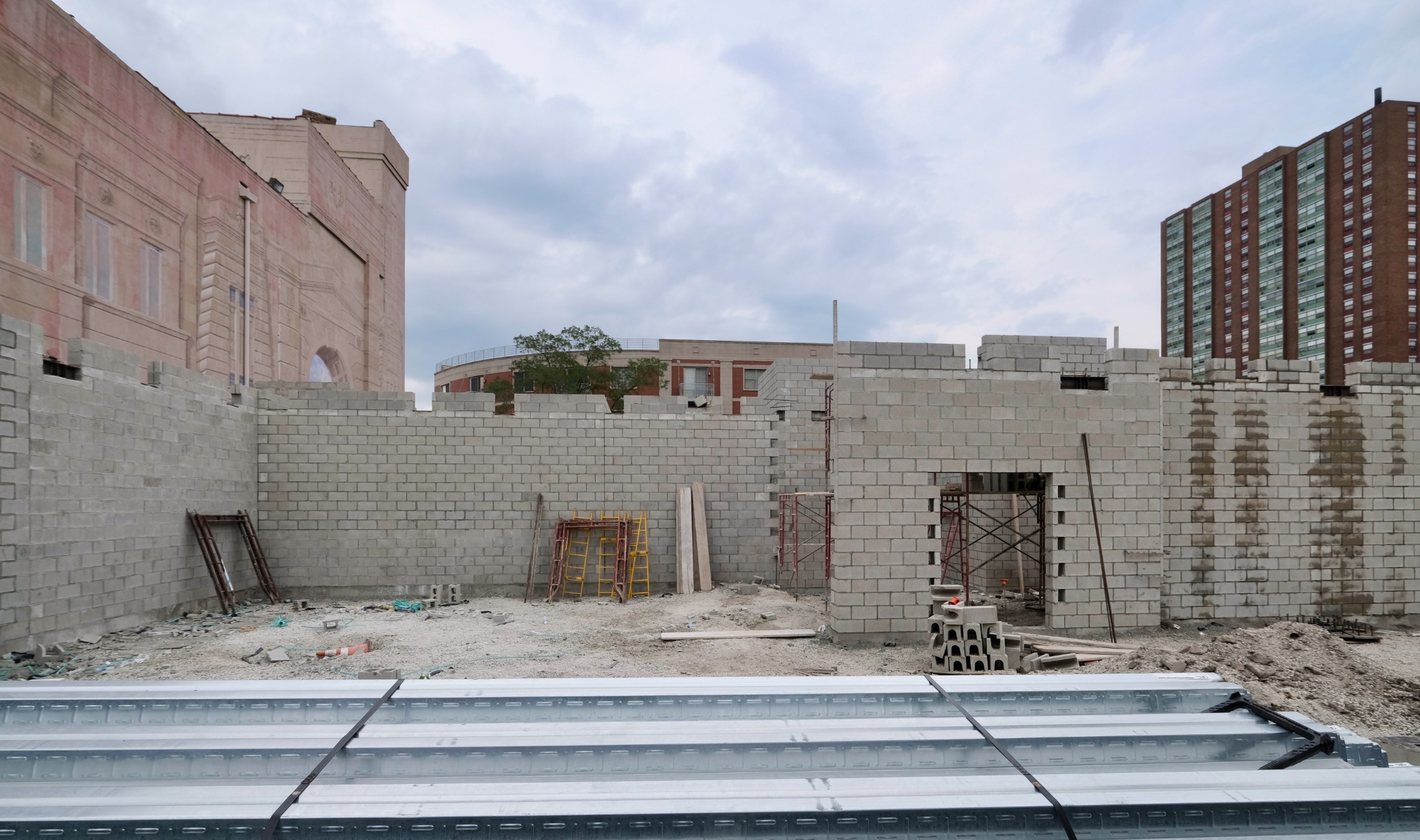
4600 N Kenmore Avenue. Photo by Jack Crawford
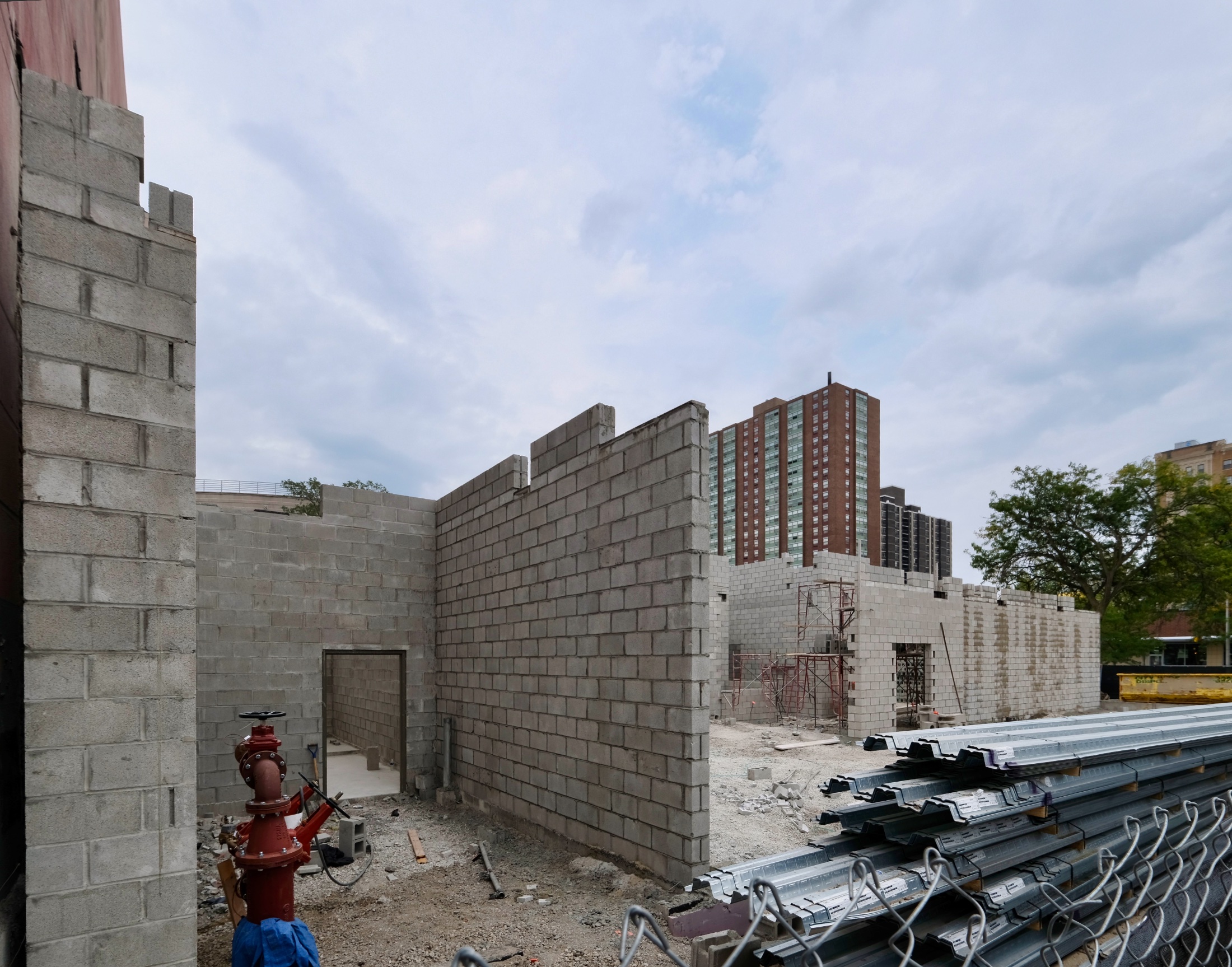
4600 N Kenmore Avenue. Photo by Jack Crawford

Ground Floor Plan for 4600 N Kenmore Avenue. Drawing by Level Architecture
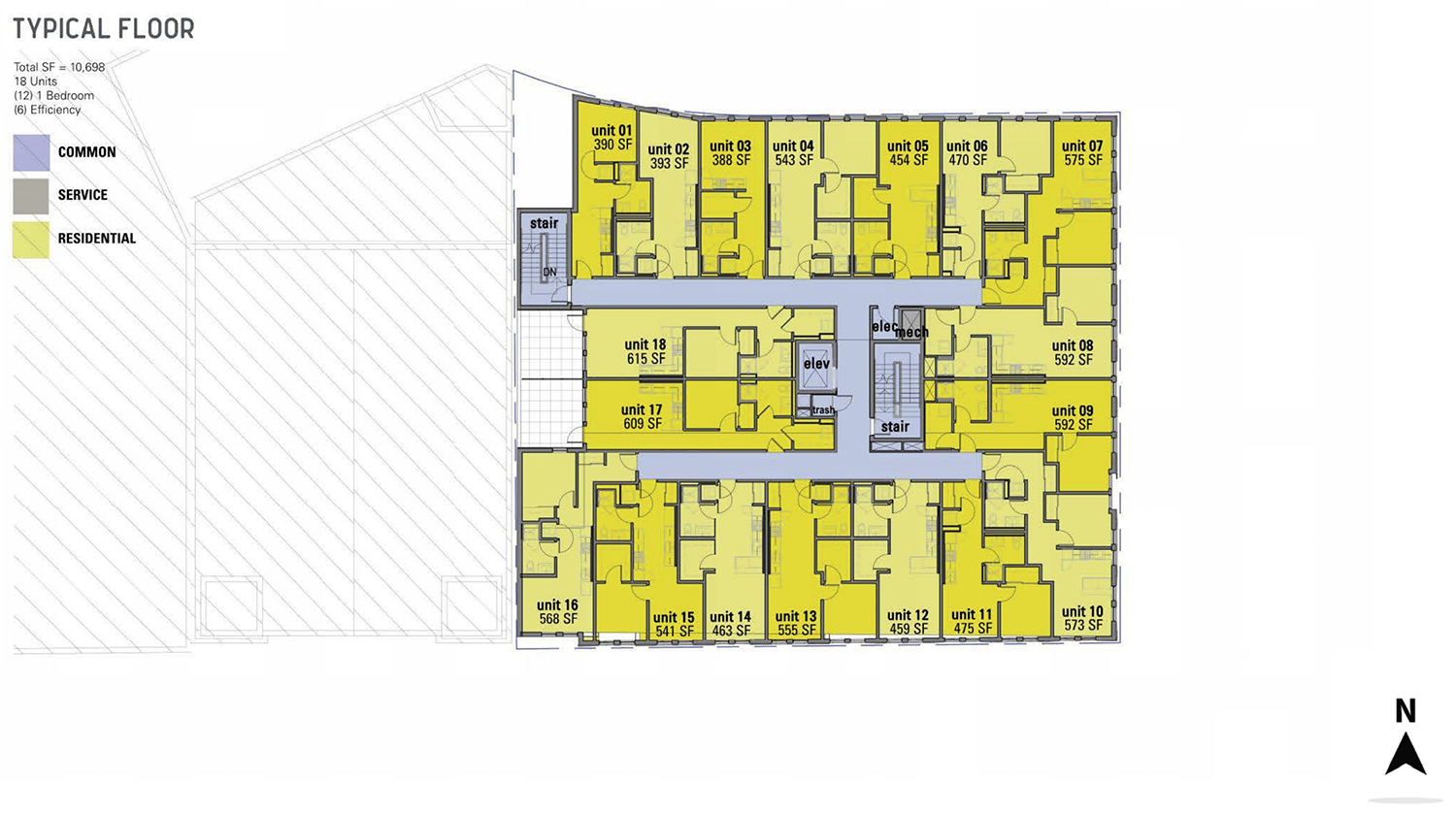
Typical Residential Floor Plan for 4600 N Kenmore Avenue. Drawing by Level Architecture
Closest green space in the area includes Winthrop Community Garden, Aster Playlot Park, and Arai Campus Park. A host of retail and dining is just paces west along Broadway Avenue.
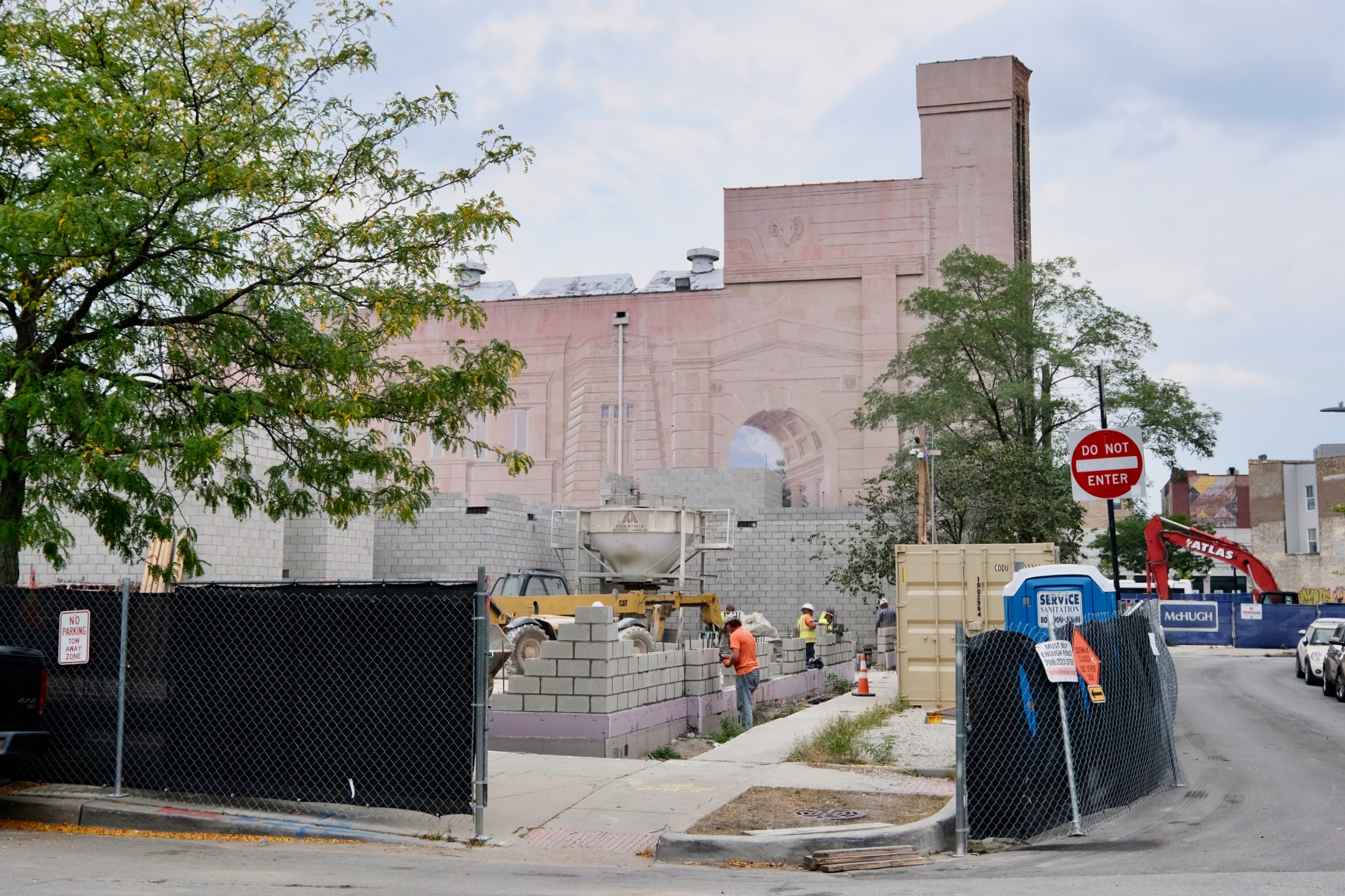
4600 N Kenmore Avenue. Photo by Jack Crawford
Since the last update on the project, all needed permits have now been issued. Method Construction is serving as general contractor for the reportedly $10 million construction. A full completion timeline remains unknown.
Subscribe to YIMBY’s daily e-mail
Follow YIMBYgram for real-time photo updates
Like YIMBY on Facebook
Follow YIMBY’s Twitter for the latest in YIMBYnews

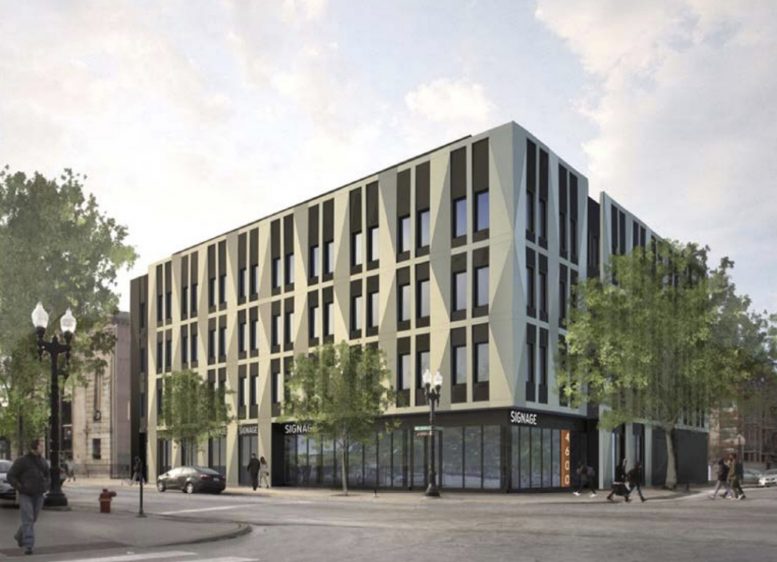
Given that the bank building conversion and the addition are being developed together, it’s strange how there was seemingly no effort made to have the addition complement (or in any way relate to) the original vintage structure
How can I find out more about target completion dates, pricing, and detailed unit floor plans?
Hi Mark, apologies for the very very late reply on this. Currently some of the details like individual floor plans and an exact opening date have not yet been revealed, though this information should be available as construction gets closer to completion. Once these materials are released we will be sure to include them in any future updates. In the meantime, here is the latest scoop and photos for the project: https://chicagoyimby.com/2022/01/second-floor-takes-shape-at-4600-n-kenmore-avenue-in-uptown.html
Are some of the bedrooms without windows? The units look tiny. I am glad more new development comes to uptown.