Renderings have been revealed for a revised residential development at 5354 N Sheridan Road in Edgewater. Located at the intersection of N Sheridan Road and W Balmoral Avenue, the corner lot is currently home to the Wing Hoe Restaurant. Tempus Properties is the developer behind the proposal.
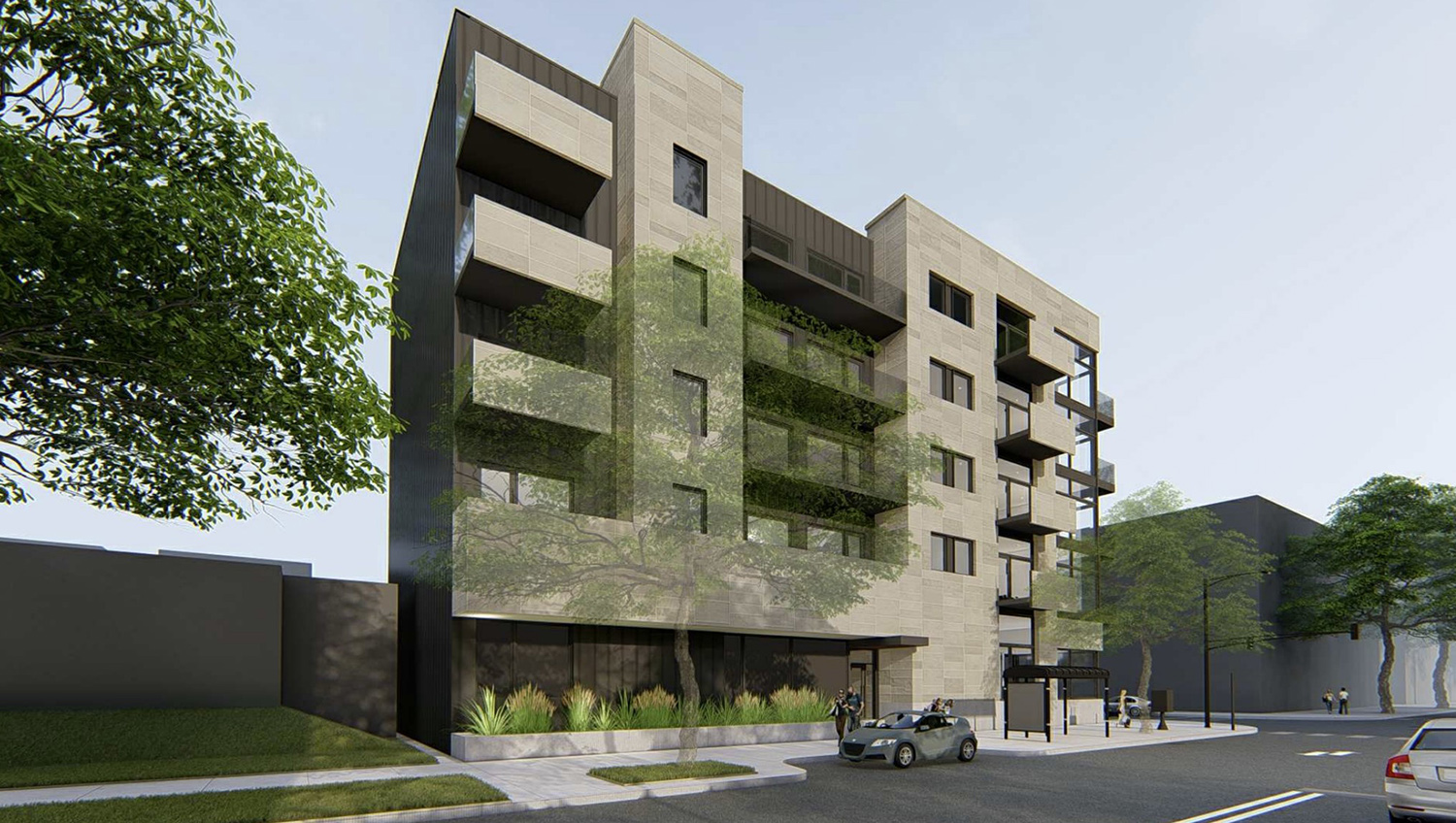
View of 5354 N Sheridan Road. Rendering by 2RZ Architecture
Designed by 2RZ Architecture, the new plan calls for a five-story entirely residential development. Holding 50 units, the building will feature 34 one-bedroom apartments and 16 two-bedroom residences. Additionally, 25 parking spaces will be provided on the ground floor, with a bike repair room off of the lobby.
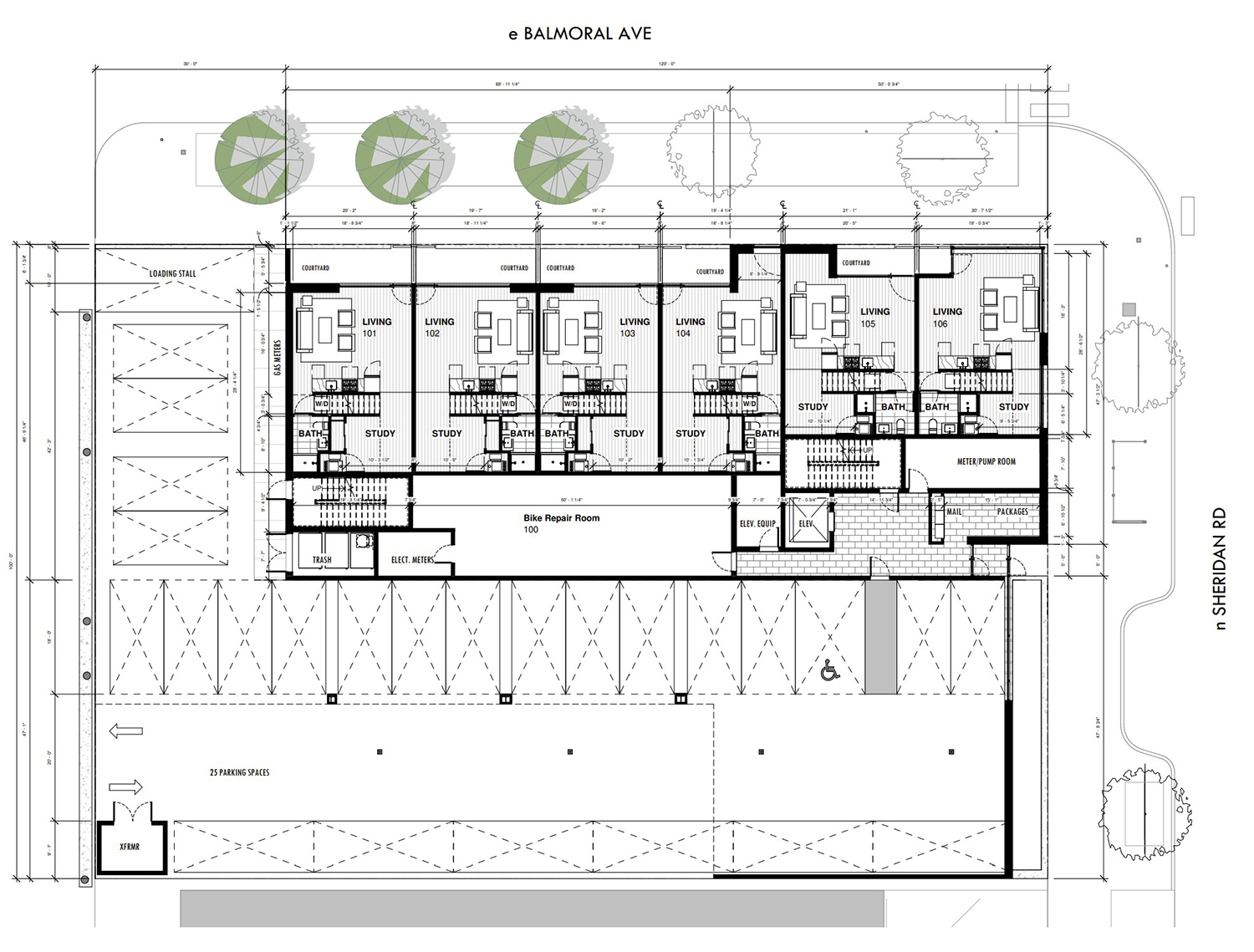
Ground Floor Plan for 5354 N Sheridan Road. Drawing by 2RZ Architecture
Rising 74 feet, the new edifice will be a combination of fiber cement panel and metal paneling. Windows will be cased in black frames in an punched opening expression. Balconies will hang from the facade in most cases, with a few balconies recessed into the footprint of the massing.
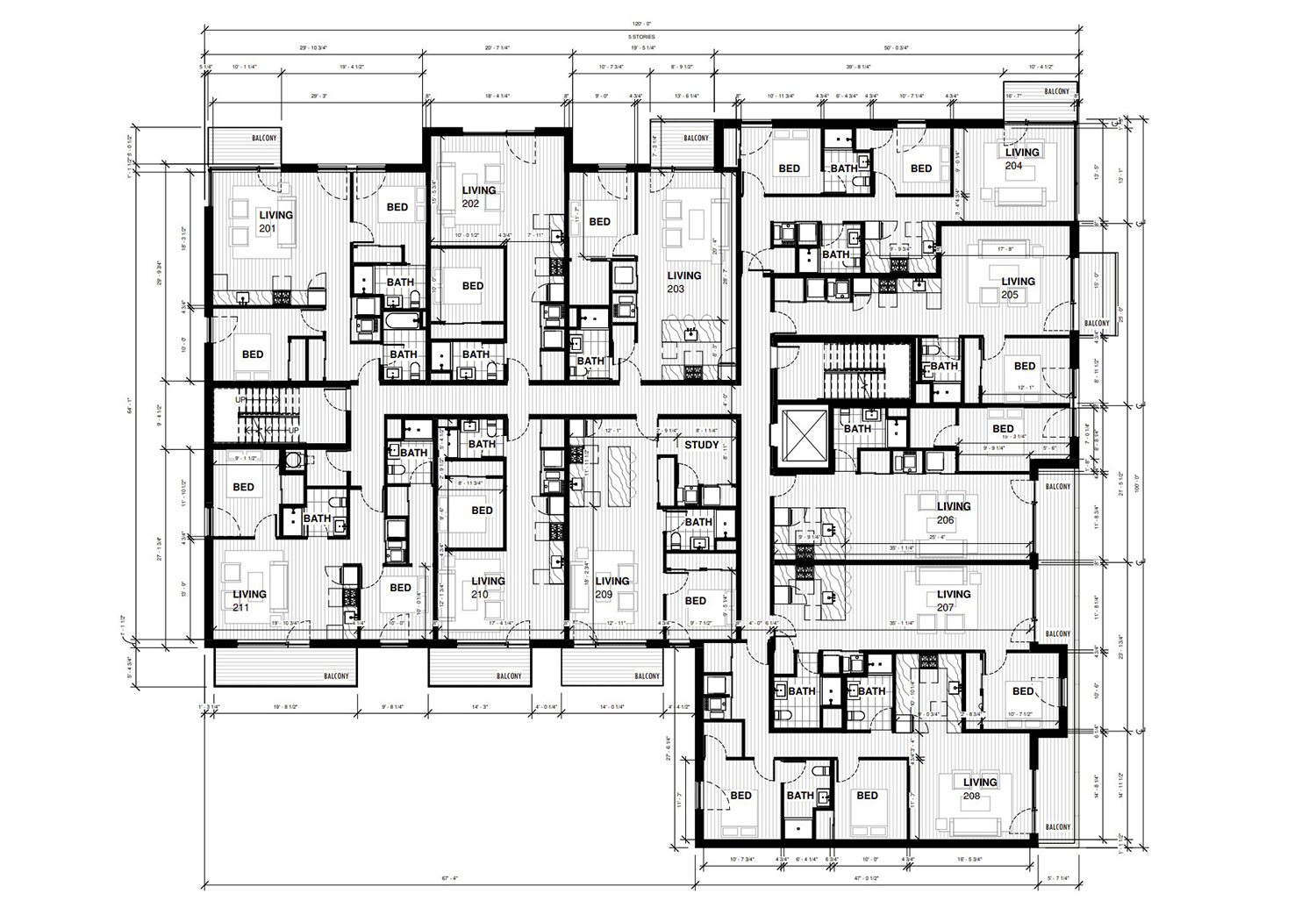
Residential Floor Plan for 5354 N Sheridan Road. Drawing by 2RZ Architecture
The proposal comes after an earlier version of the development stalled in 2019 after being denied a rear setback variance by the Zoning Board of Appeals. The earlier plan called for 50 units, but rose only four floors and had 21 parking stalls. No retail space has been planned in either version.
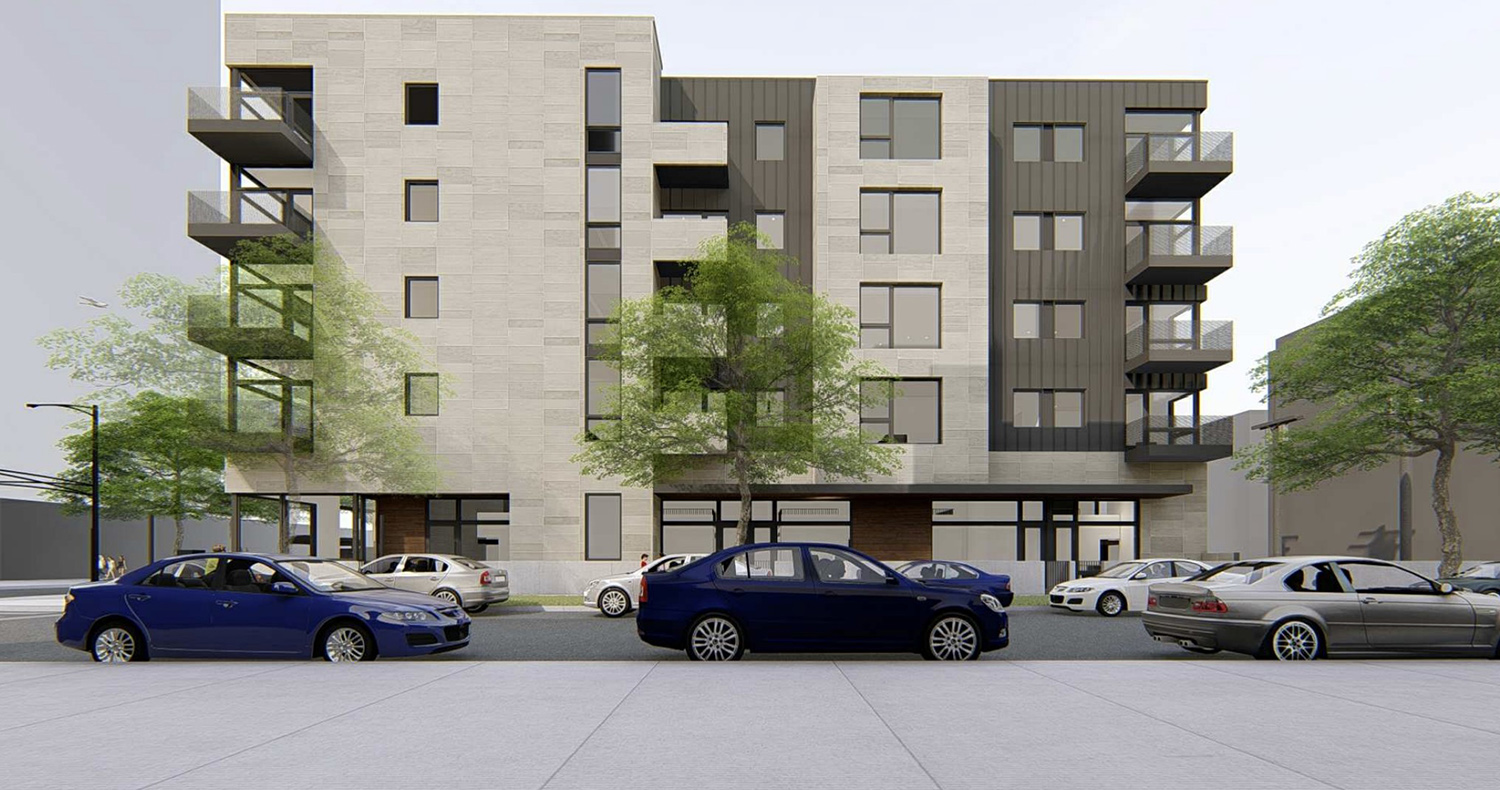
View of 5354 N Sheridan Road. Rendering by 2RZ Architecture
The new proposition will need aldermanic and zoning approval. A timeline for the construction has not been announced.
Subscribe to YIMBY’s daily e-mail
Follow YIMBYgram for real-time photo updates
Like YIMBY on Facebook
Follow YIMBY’s Twitter for the latest in YIMBYnews

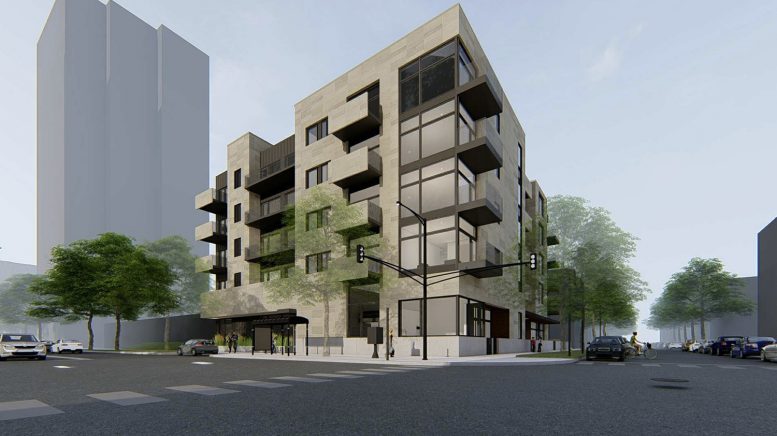
How have we come to apartments with Bedrooms without doors or windows, Living Rooms with no space for a table for two to dine………the architecture isn’t terrible, but the plans are always a second thought pushed by a developer soaking every last dollar instead of making livable homes that will last 50 years…….think about it. The house that was on that corner was tall and proud and spacious.