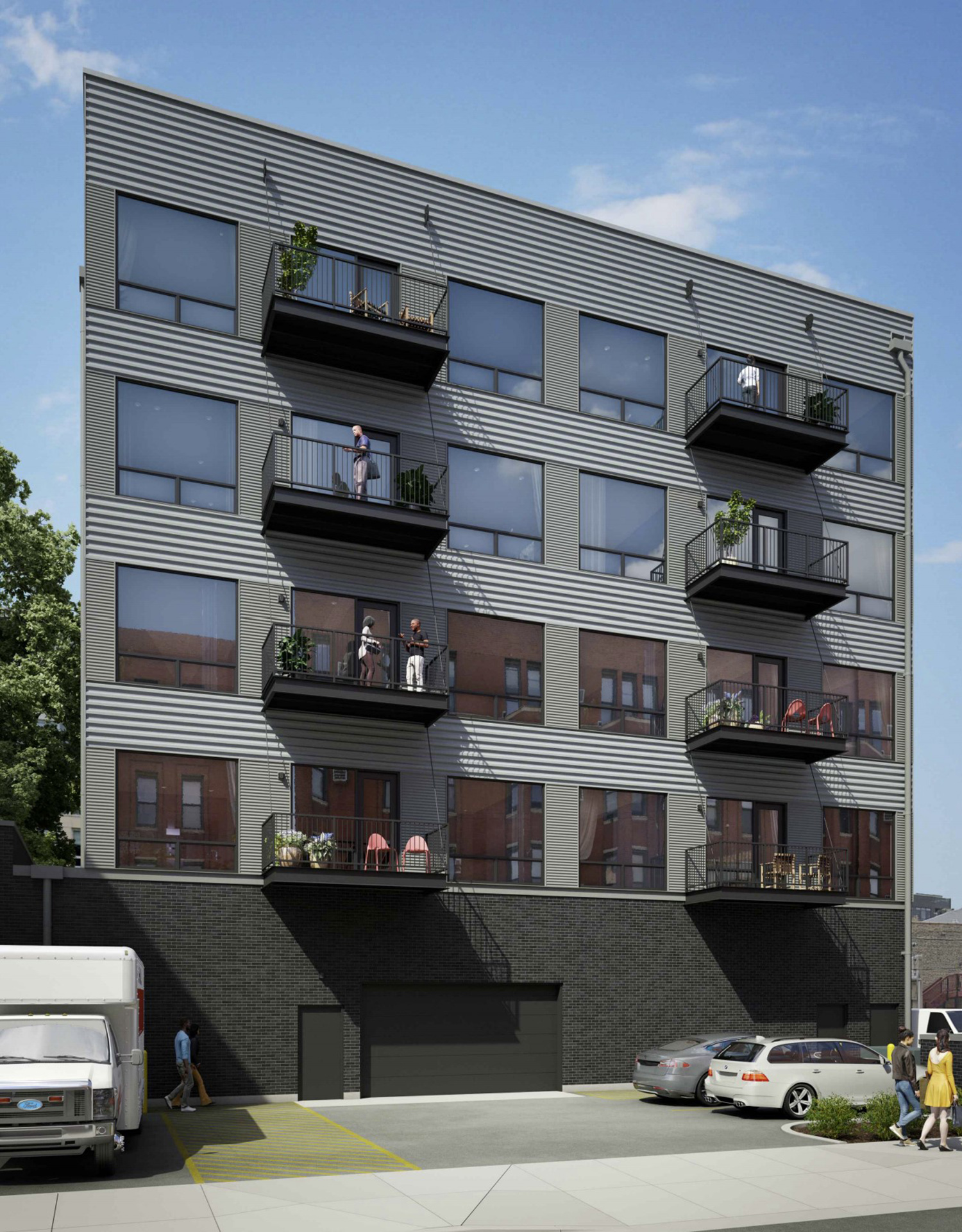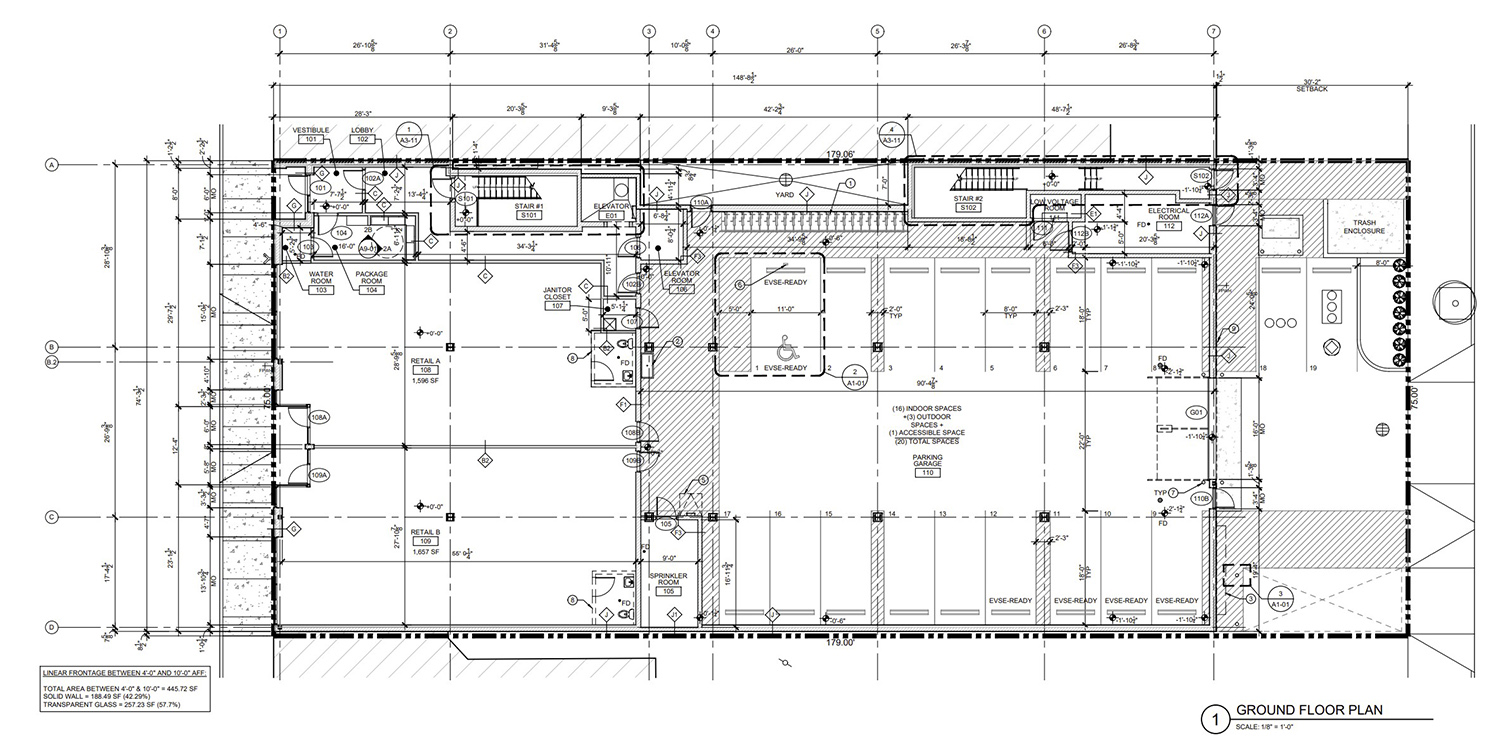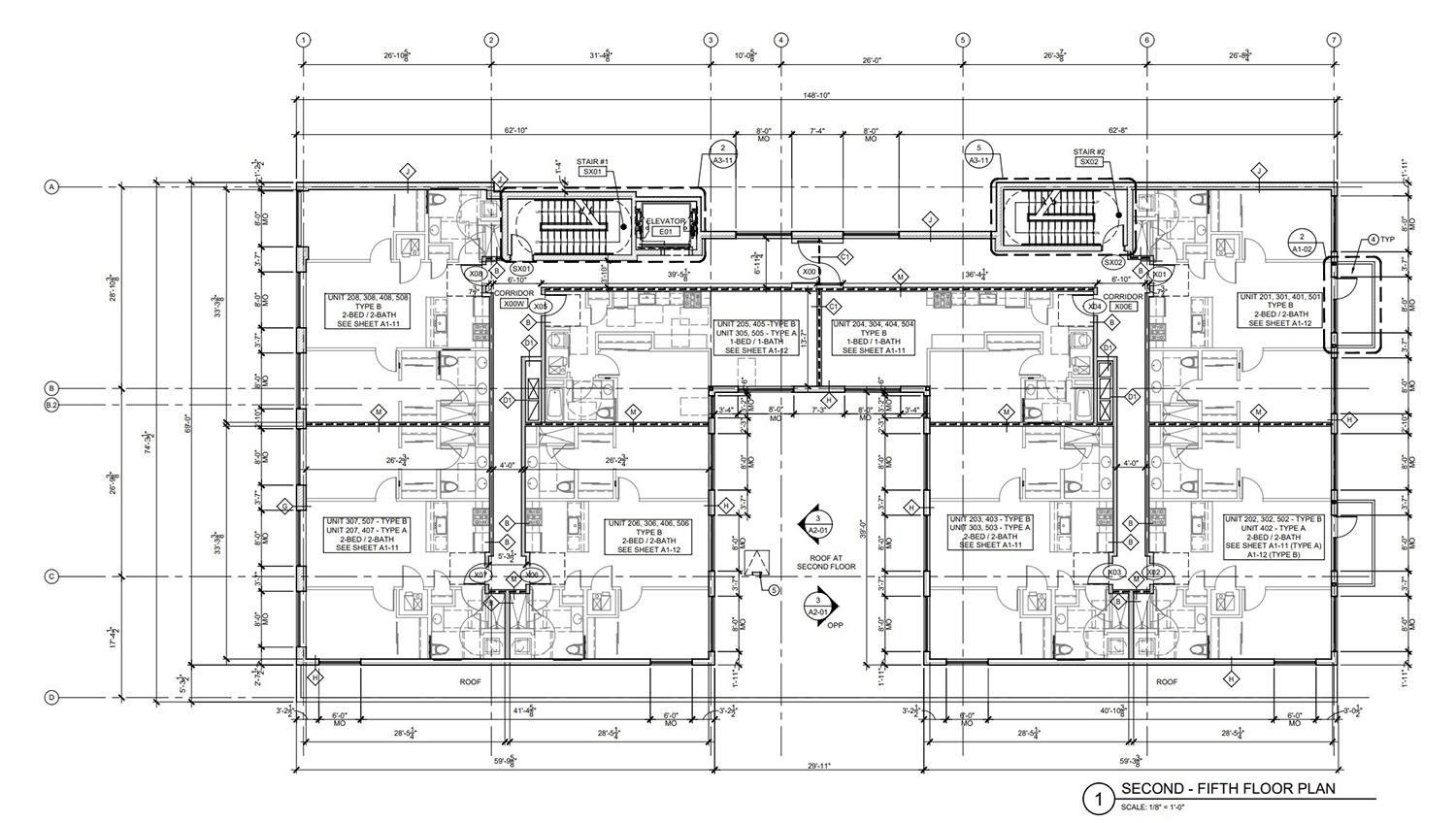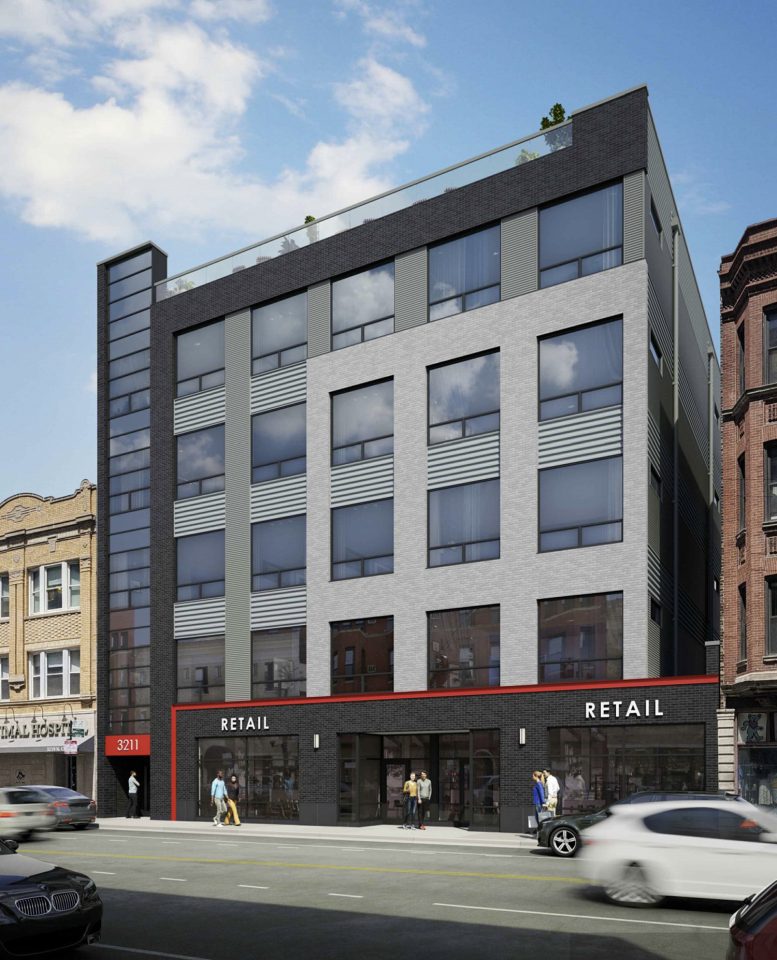Renderings have been revealed for a planned mixed-use development at 3217 N Clark Street in Lakeview East. The project site is a midblock parcel located between W Belmont Avenue and W Aldine Avenue, bound by two structures to the north and south and by the public alley at the back. Currently, the property is a surface parking lot. JAB Real Estate is the developer behind the project.

View of 3217 N Clark Street. Rendering by Sullivan Goulette Wilson Architects
Designed by Sullivan Goulette Wilson Architects, the new construction will consist of a five-story mixed-use building. Rising 70 feet, it will hold 32 residential units and two ground-floor retail spaces. The unit mix will consist of one- and two-bedroom apartments. Additionally, 20 parking spaces will be provided with 17 spaces located in an interior garage on the ground floor and the final three placed outside at the back of the property. Bike parking will also be included.

Ground Floor Plan of 3217 N Clark Street. Drawing by Sullivan Goulette Wilson Architects
The design of the exterior consists of a mix of light and dark gray brick panels, infilled with corrugated metal paneling. Windows are expressed as punched openings using black mullions. A glass band runs the entire height of the facade on the southern end of the street-facing elevation, above the residential entry. Balconies hang off the rear facade, while all residents will have access to a rooftop terrace that overlooks N Clark Street.

Residential Floor Plan of 3217 N Clark Street. Drawing by Sullivan Goulette Wilson Architects
The development is considered by-right as it is within the property’s current zoning, meaning that no city review or approvals are required. Permits for the construction have been filed for both the foundations and entire building, however the developers are awaiting issuance of those permits for construction to commence. An official timeline for the completion has not been announced.
Subscribe to YIMBY’s daily e-mail
Follow YIMBYgram for real-time photo updates
Like YIMBY on Facebook
Follow YIMBY’s Twitter for the latest in YIMBYnews


this building cant be made any uglier.
Ugly and out of place.
What is with this black and gray aesthetic these days? The buildings all look gloomy and cheap. Put a few lime green elements on this building and it will look like half of the buildings being built now.