The Committee on Design has been launched with the review of a proposed mixed-use development at 1112 W Carroll Avenue and 315 N May Street in the West Loop. The committee is a group of volunteers that will review projects early in the Department of Planning and Development (DPD) review process. Recommendations will be non-binding and will be incorporated into the DPD internal review process.
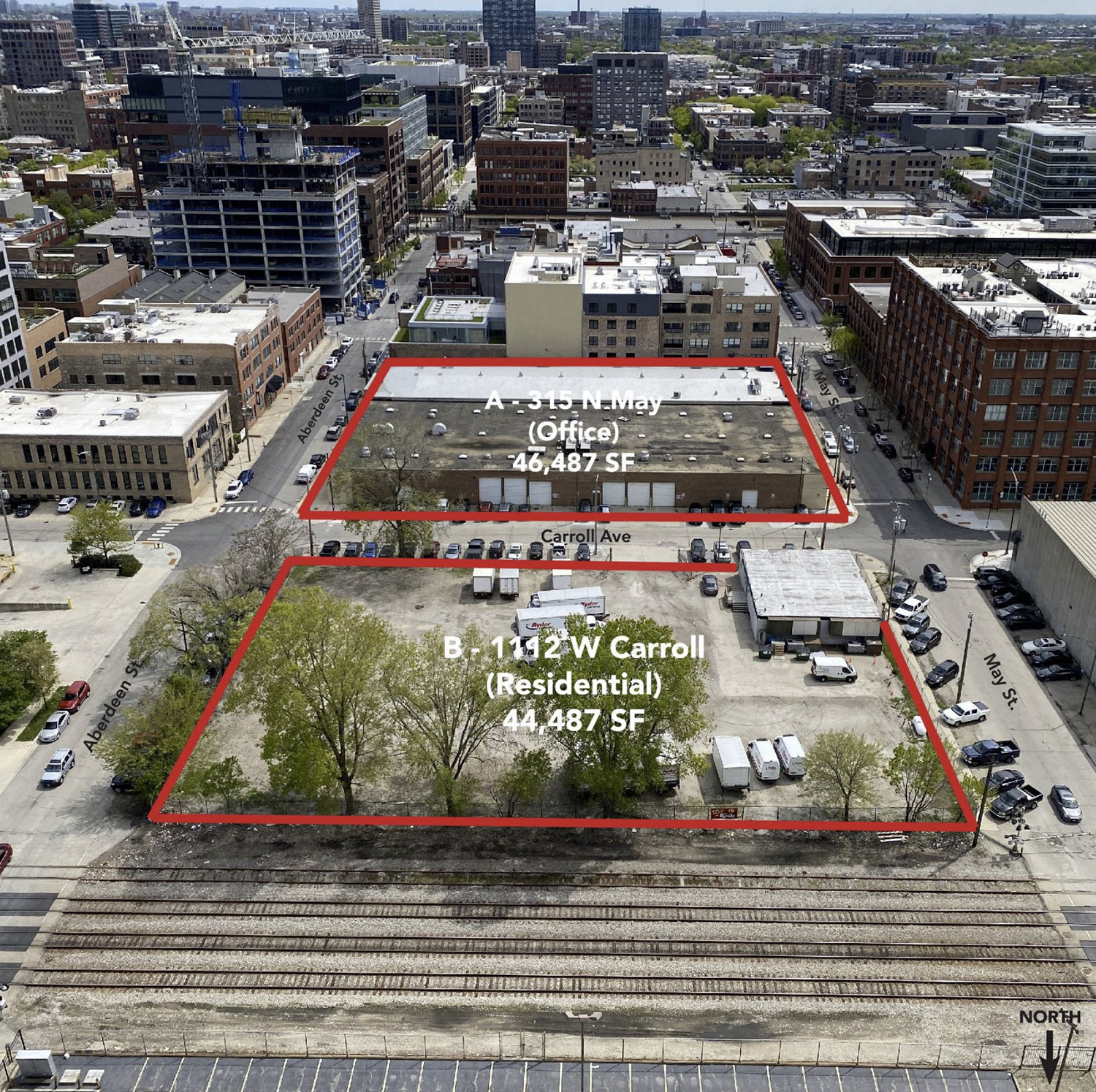
Aerial View of Site at 1112 W Carroll Avenue and 315 N May Street. Image by ESG Architects
The proposed project has been proposed by Trammell Crow. The site consists of two large rectangular sites that front W Carroll Avenue and span from N Aberdeen Street to N May Street. The southern site will be bound to the south by the neighboring public alley, while the northern parcel will be terminated at the adjacent Metra tracks.
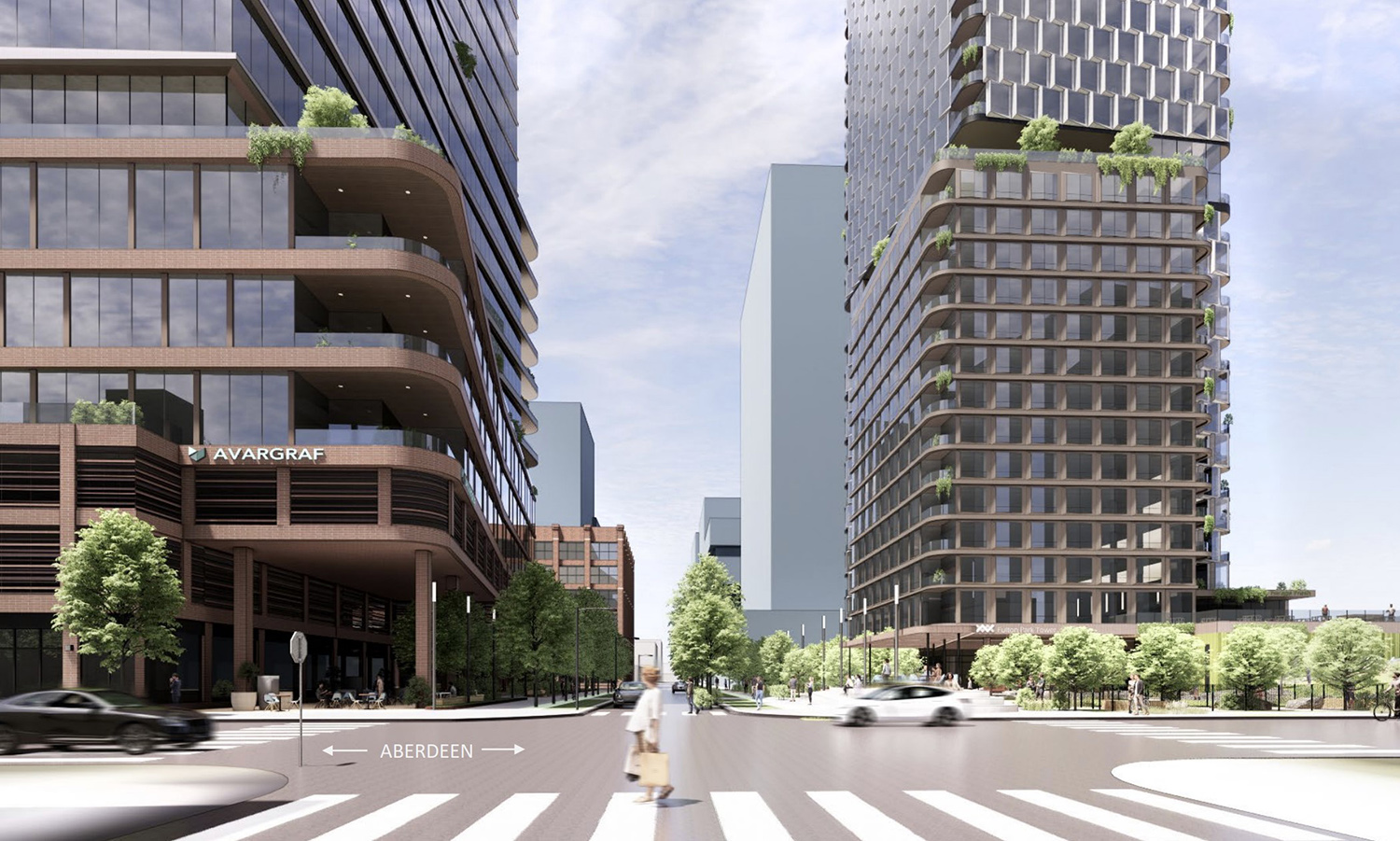
View of 1112 W Carroll Avenue and 315 N May Street. Rendering by ESG Architects
Designed by ESG Architects, the proposal calls for two mixed-use towers on the entire site. The first building, located at 315 N May Street will consist of a 26-story mixed-use structure. Rising 410 feet, it will hold 650,000 square feet of office space, 9,000 square feet of commercial and retail space, and 184 parking spaces. The second building, at 1112 W Carroll Avenue, will consist of a 33-story mixed-use tower. Expected to rise 369 feet, the structure will contain 377 residential units, ground-floor commercial and retail space, and 96 parking spaces. A 30,000-square-foot publicly-accessible park will be provided on site as part of the development.
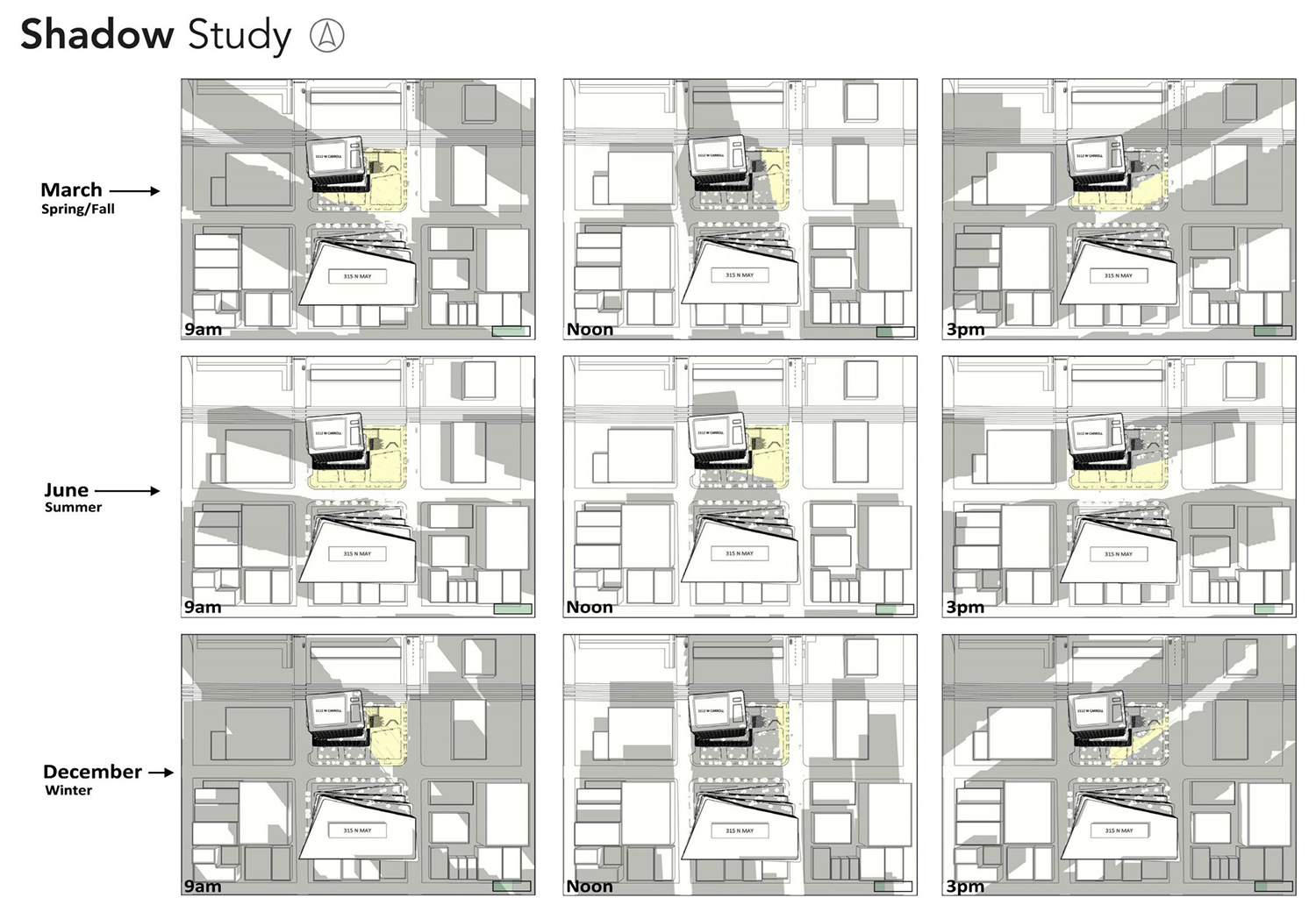
Shadow Study of 1112 W Carroll Avenue and 315 N May Street. Diagrams by ESG Architects
The design prioritizes light and views between the building masses while anchoring them on a large privately-funded, publicly-accessible park. The twisting form of the towers rise out of the park and carve to accommodate light and views for both structures.
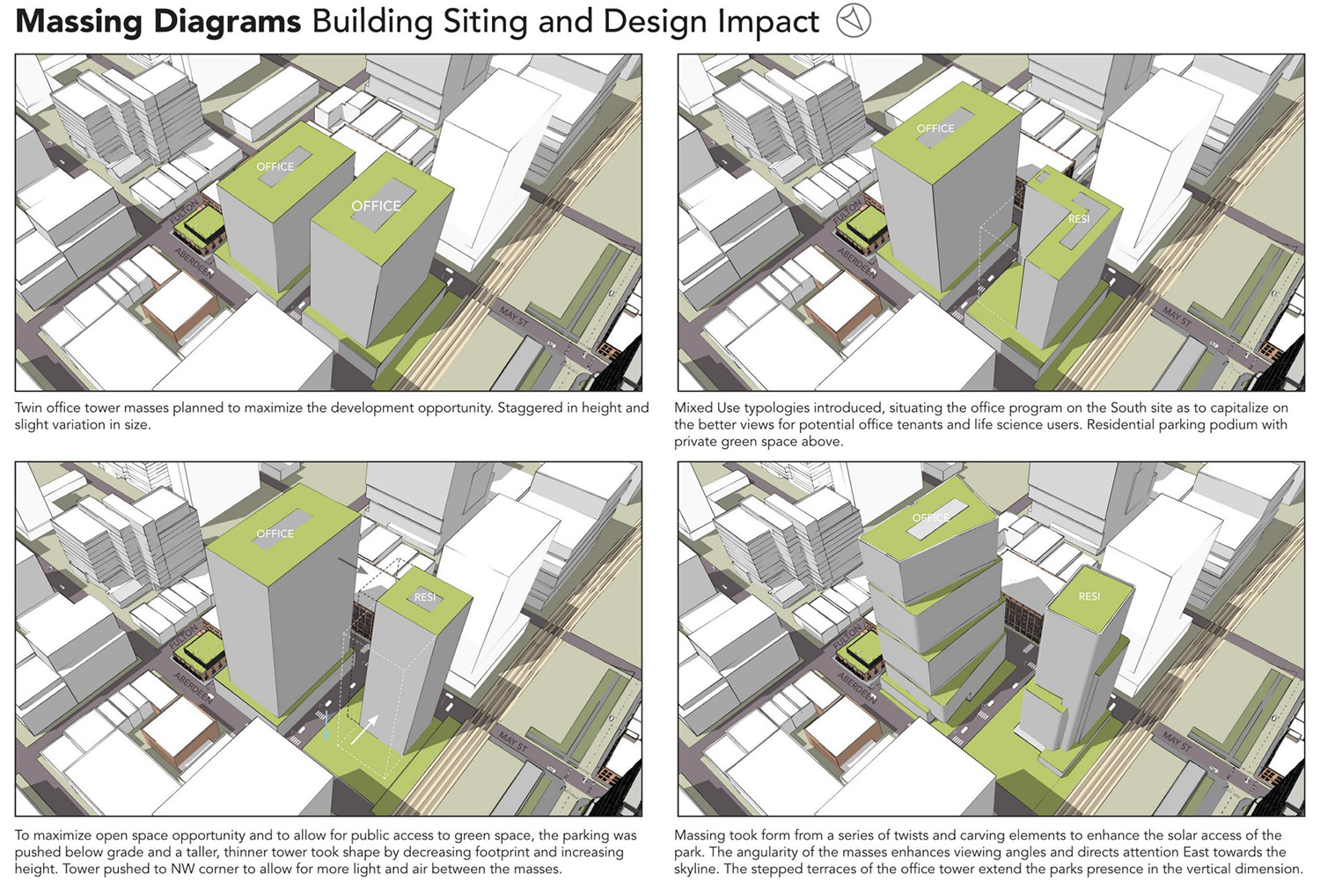
Massing Diagrams of 1112 W Carroll Avenue and 315 N May Street. Diagrams by ESG Architects
The massing began as two rectangular office towers. With market changes and the allowance of residential north of W Lake Street thanks to the Fulton Market Innovation District plan, the northern tower was converted to residential use. The third iteration made the residential tower more slender and taller, pushing parking underground to create an outdoor public space at ground level. The final version twisted and carved the elements to allow light and view access to the park as well as direct views to downtown. The angled facades reflect between the office tower and residential building.
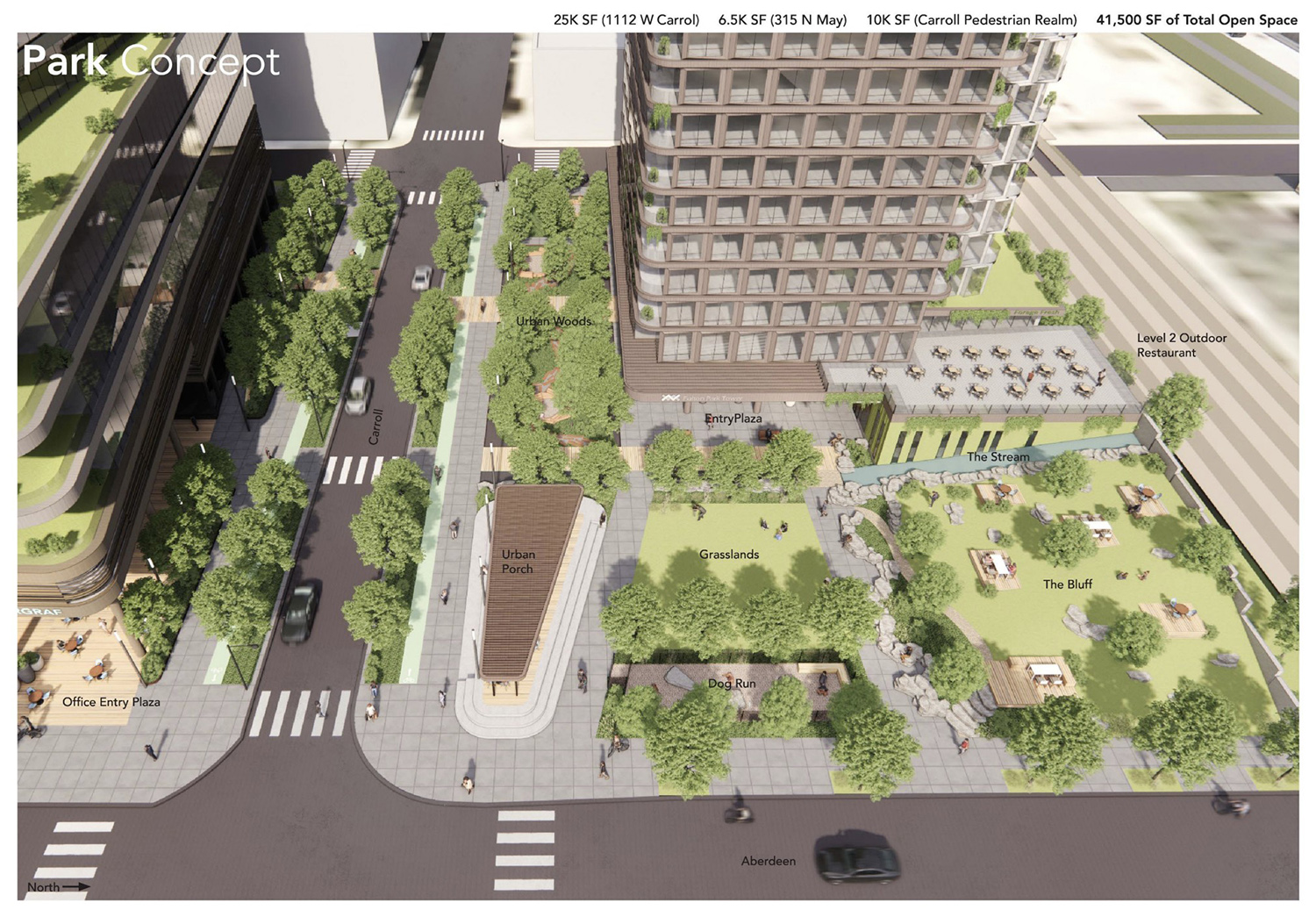
Public Park at 1112 W Carroll Avenue and 315 N May Street. Rendering by ESG Architects
The park design breaks down the scale of the space by introducing smaller zones that provide unique experiences within the whole park. An entry plaza at the south frontage fronts the residential tower and acts as the entrance to the northern parcel. A sloped bluff backs up to on-grade Metra tracks, creating a hill that will be accessible with different spaces, acting as a space for respite and play. A stream is added to introduce the trickling water sound, while a multi-use grass lawn is introduced as open space for events and activities, bookended by an urban porch with seating. A dog run is located to the east of the open lawn.
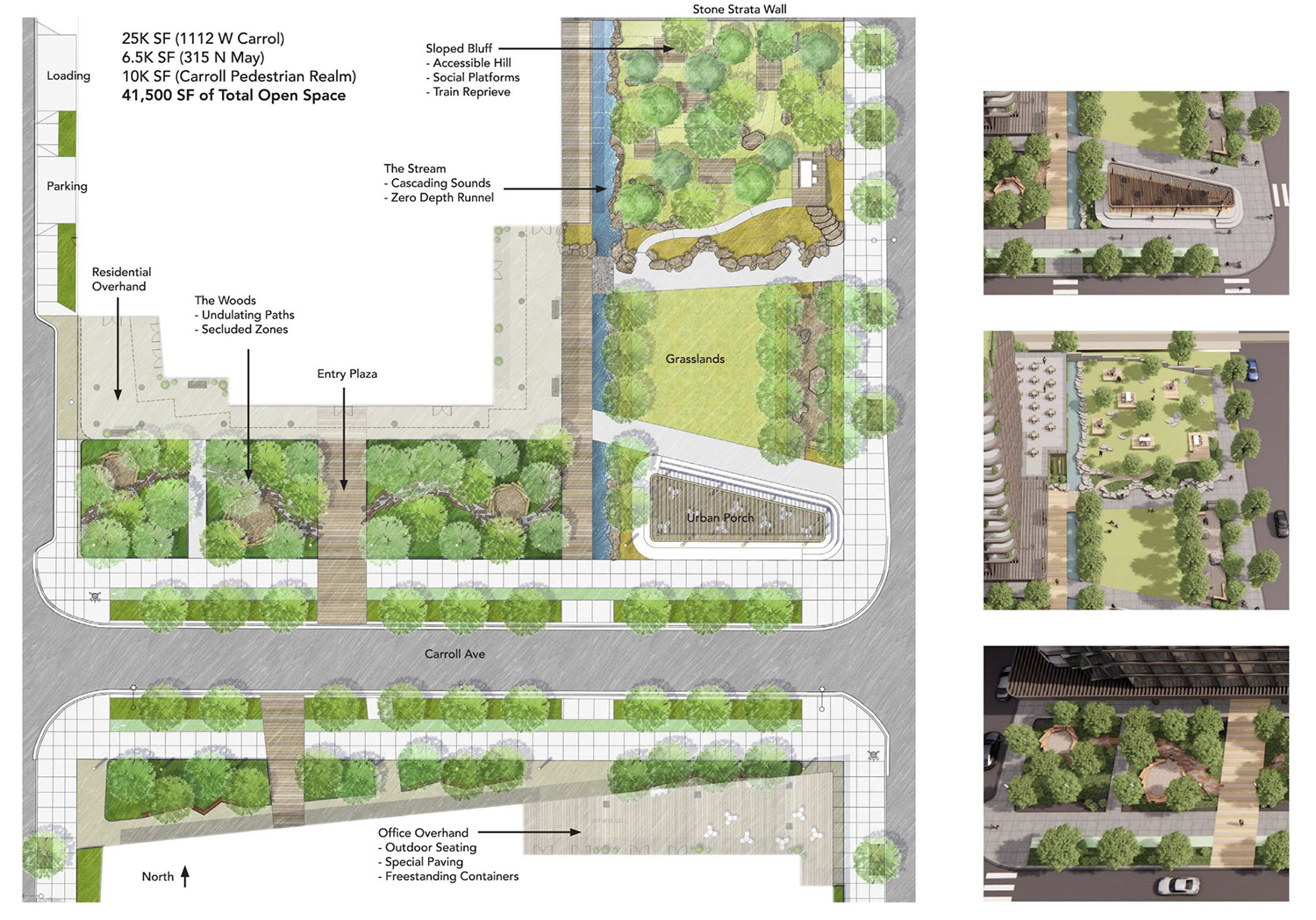
Park Design for 1112 W Carroll Avenue and 315 N May Street. Drawing by ESG Architects
The facade design on the office building uses tapering metal ribbons that integrate the corner balconies into the enclosure, with floor-to-ceiling glass between the ribbons. Chicago common brick is used at the podium with terracotta strips covering the parking structure.
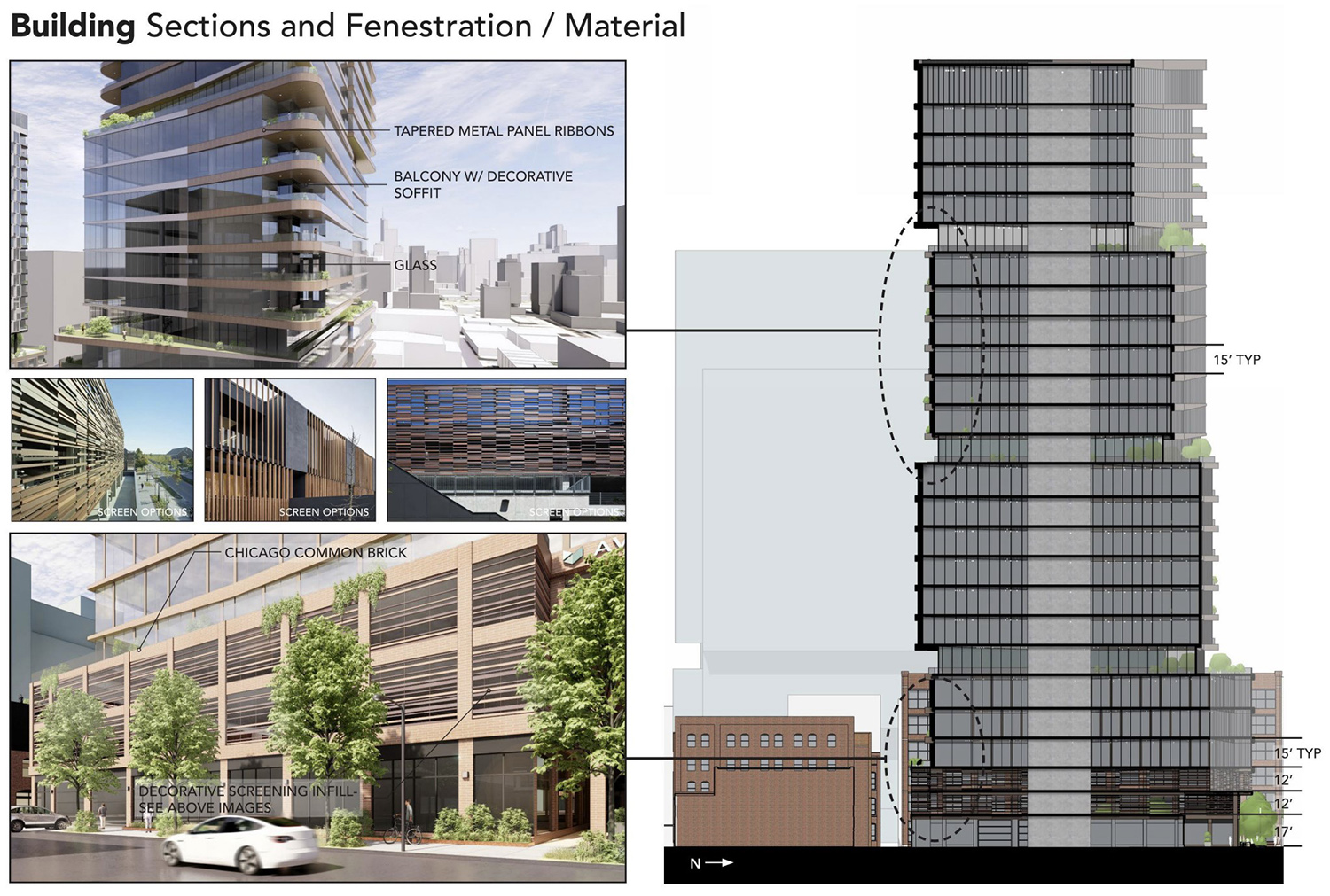
Facade Materials on 315 N May Street. Rendering by ESG Architects
The residential edifice uses a running bond of metal panel and glass scales used in a sawtooth expression. The expression changes between the lower and upper portions of the tower.
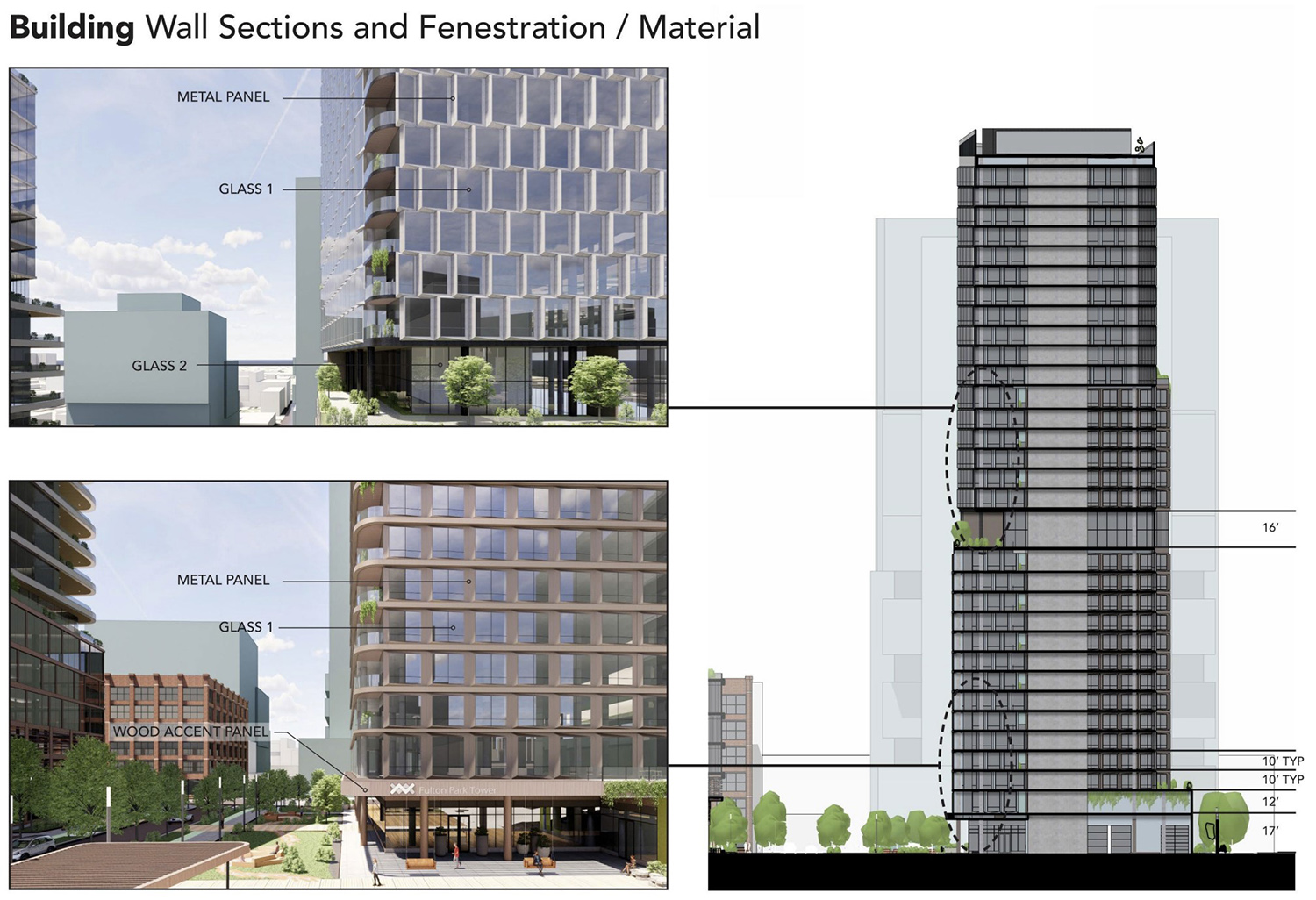
Facade Materials on 1112 W Carroll Avenue. Rendering by ESG Architects
After the end of the presentation by the developer and architect, the committee members began their comment portion, giving feedback on the design and recommendations that will be incorporated into the DPD review and approval process.
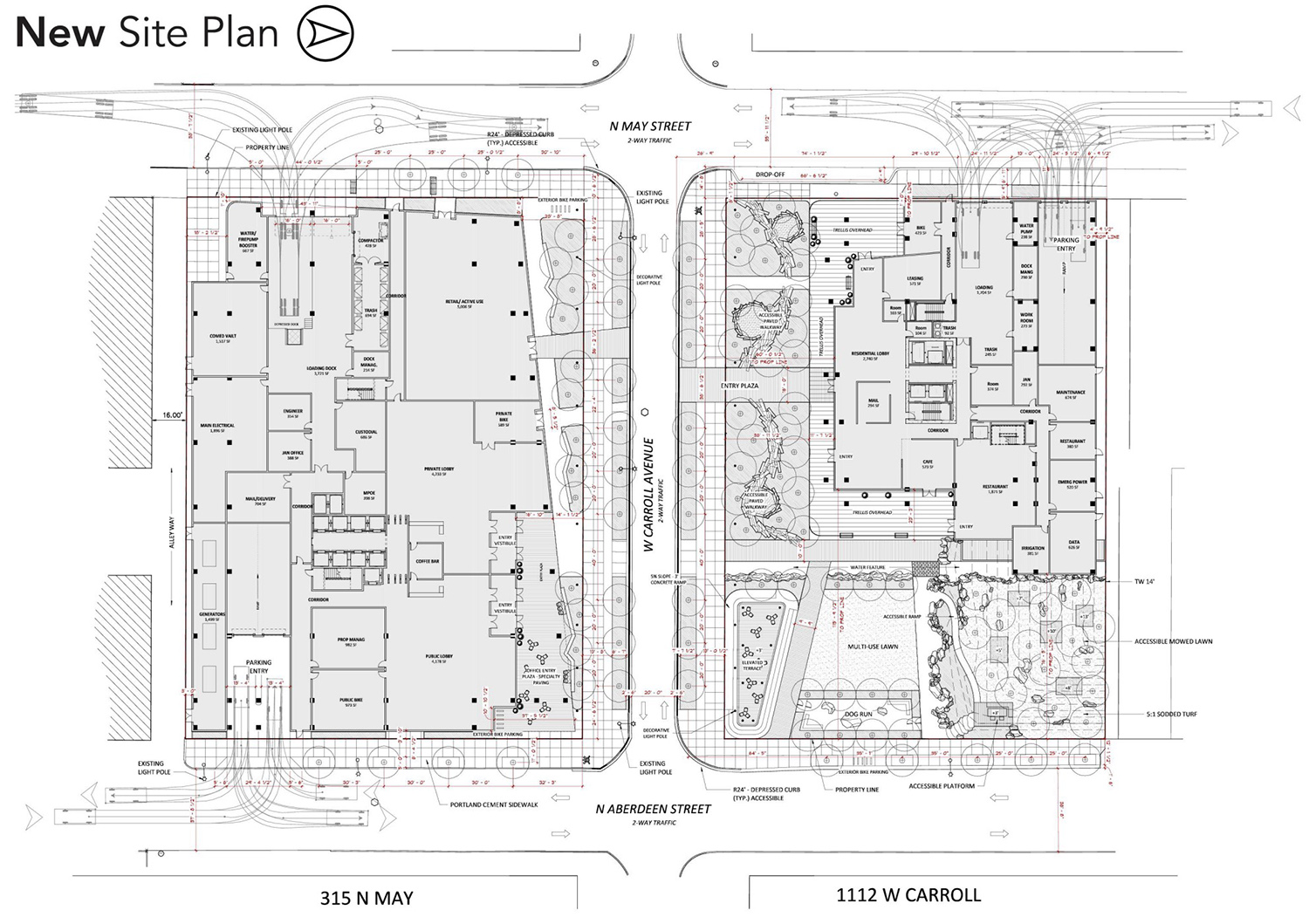
Site Plan of 1112 W Carroll Avenue and 315 N May Street. Drawing by ESG Architects
The discussion opened with Leon Walker asking the developers about the siting of the buildings. Members Eleanor Gorski, Casey Jones, Philip Enquist, and Jeanne Gang all made additional comments regarding the site plan. The overall consensus was that the development would be more successful if the towers were flipped, allowing the park and residential tower to be in dialogue with the adjacent historic district to the south and giving better light access to the park and terraces on the office building setbacks. Casey Jones specifically questioned the viability of plantings along W Carroll Avenue and on the office tower setbacks because their location would put them in shadow almost the entirety of the day and year.
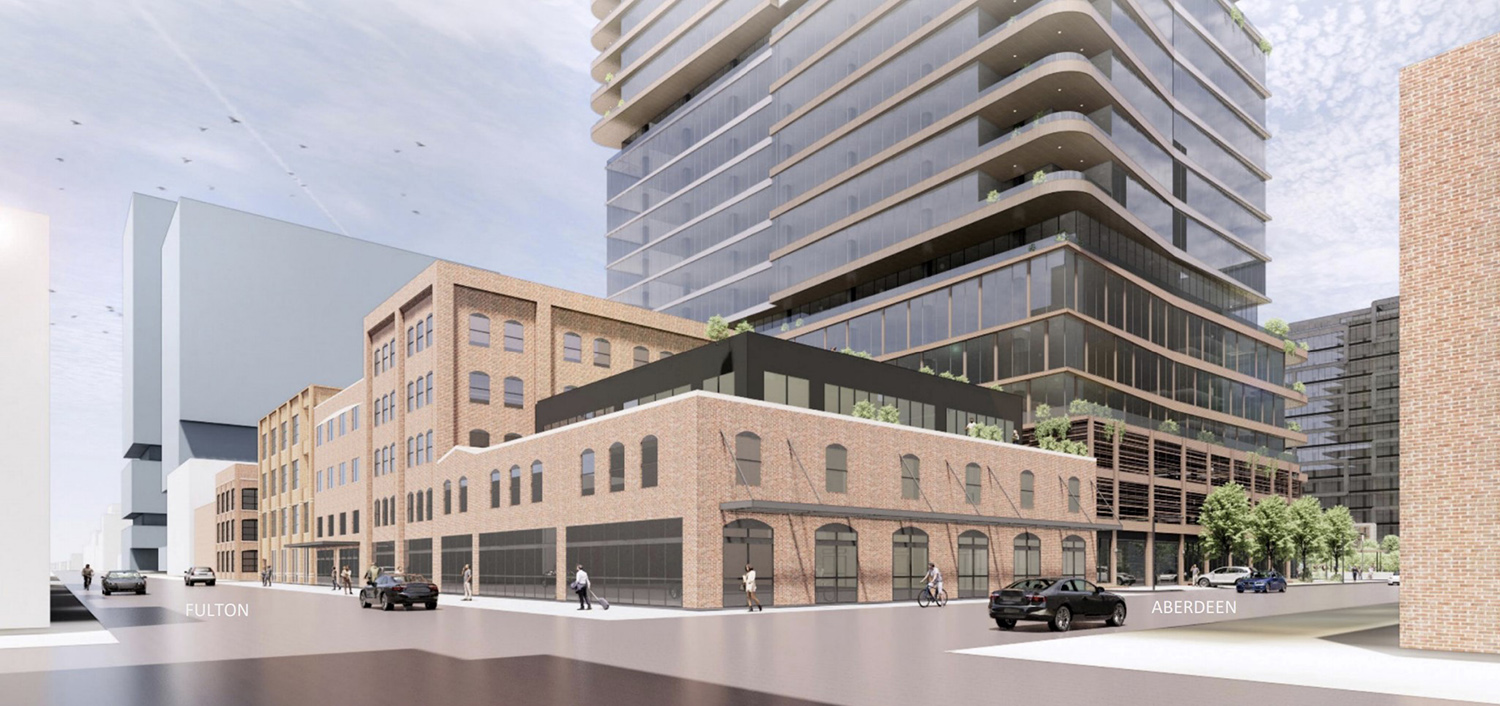
View of 1112 W Carroll Avenue and 315 N May Street. Rendering by ESG Architects
The developer argued that the current placement of the buildings was necessary for the viability of the office space to attract tenants to the building, and that placing the smaller structure on the northern parcel with the park would break up the line of upcoming developments along the north side of W Carroll Avenue, avoiding the canyon effect and providing space for light and views.
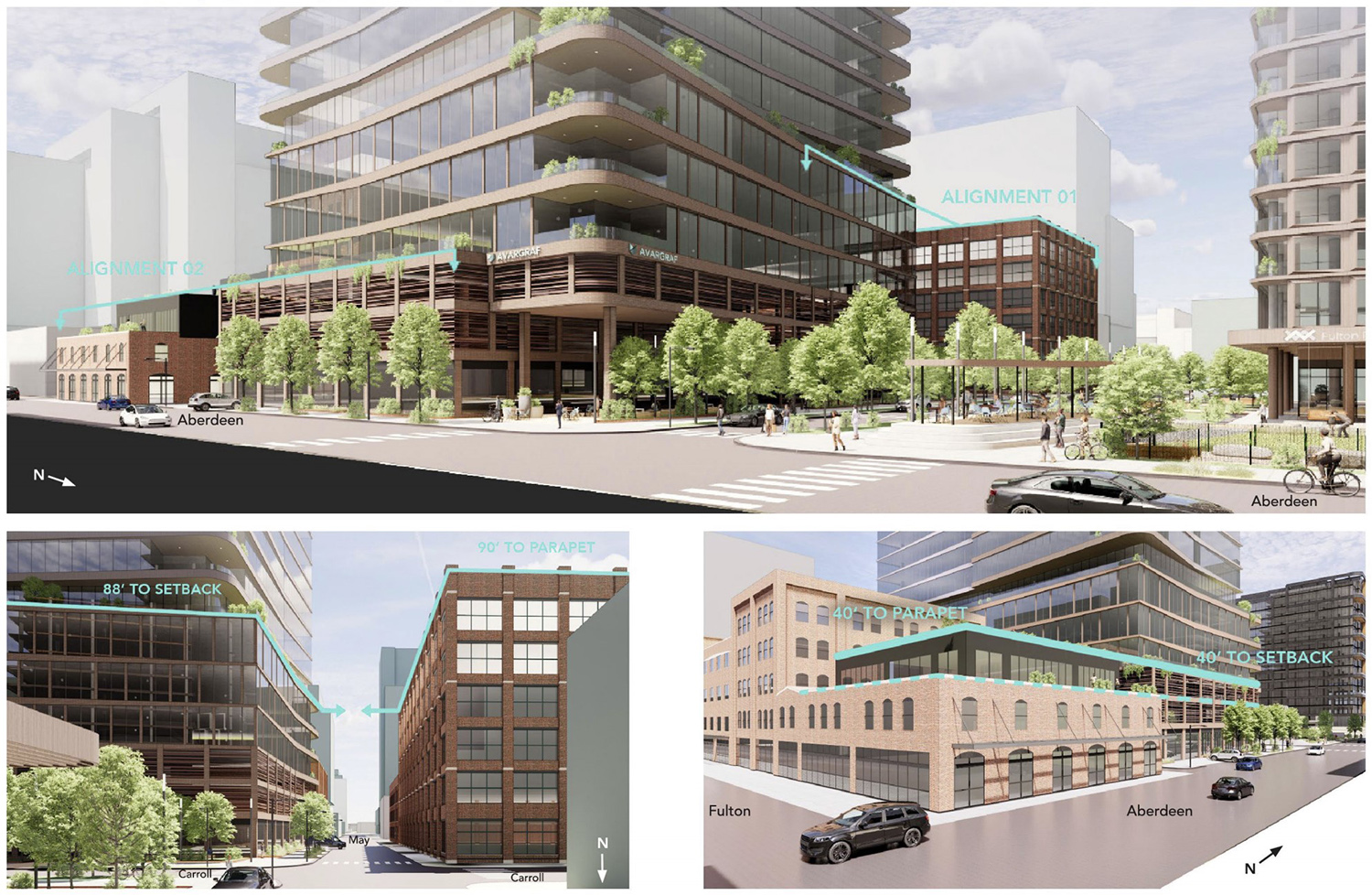
View of Massing Alignments of 315 N May Street. Rendering by ESG Architects
Eleanor Gorski turned the conversation towards the Department of Planning and Development, asking whether the department had goals to create green space corridors by connecting park spaces in the neighborhood. The response was that the department is looking at W Carroll Avenue, W Randolph Street, and W Hubbard Street as possible green space corridors, either in the implementation of a linear park or in a series of pocket parks. Maria Villalobos added that if the developers could make a position about the development of green space along W Carroll Avenue, they could make a better case for the current location of the park if it were to be part of a plan that connected multiple green spaces.
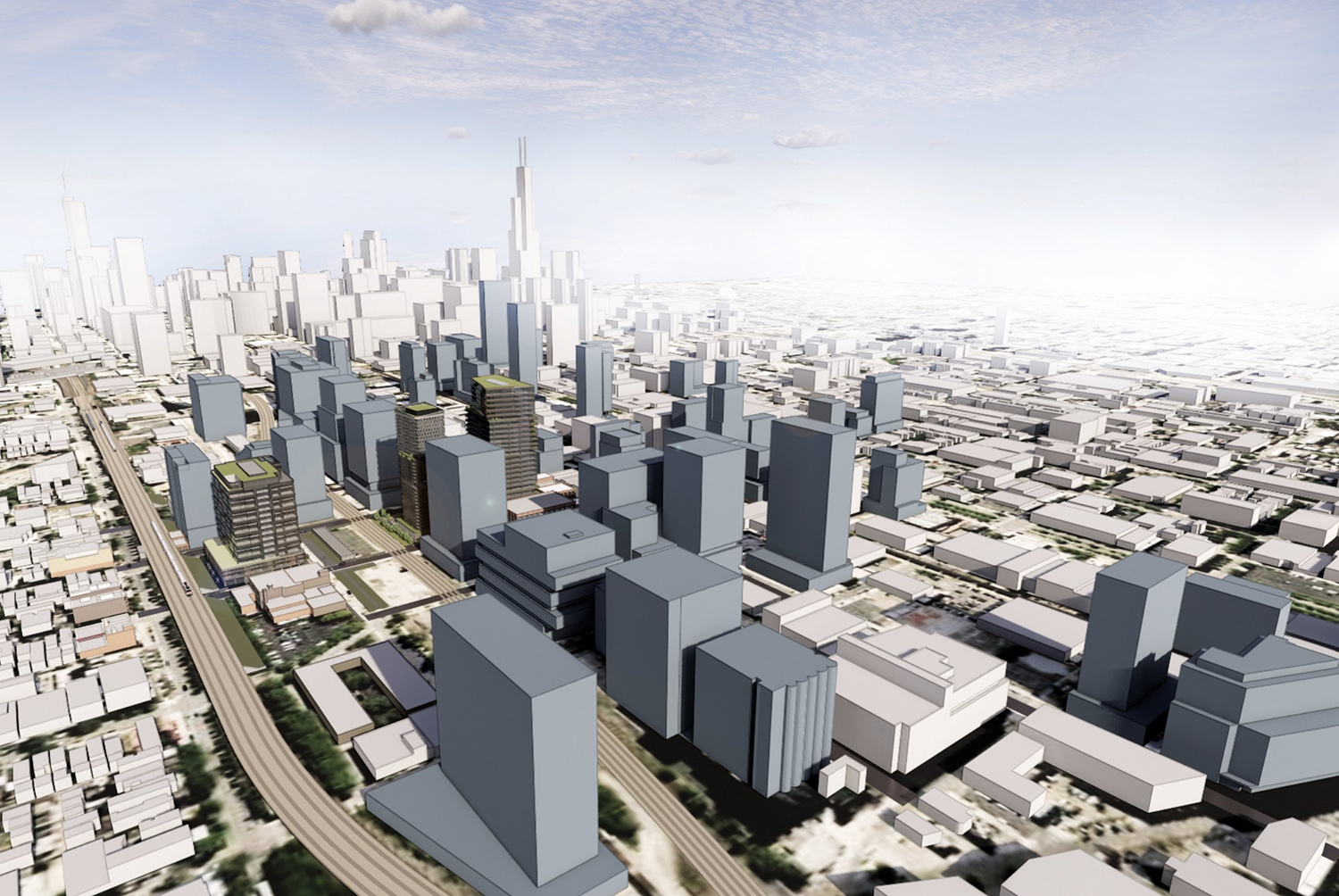
Site Context for 1112 W Carroll Avenue and 315 N May Street. Rendering by ESG Architects
As the comment period ended, DPD summarized the feedback from committee members. The takeaways from the discussion will be used in future meetings between the development team and DPD. The proposal has been through the beginning of the DPD internal review process and has yet to go before Chicago Plan Commission, and will require approval from the zoning committee and the full Chicago City Council. A timeline for the project has not been announced.
Subscribe to YIMBY’s daily e-mail
Follow YIMBYgram for real-time photo updates
Like YIMBY on Facebook
Follow YIMBY’s Twitter for the latest in YIMBYnews

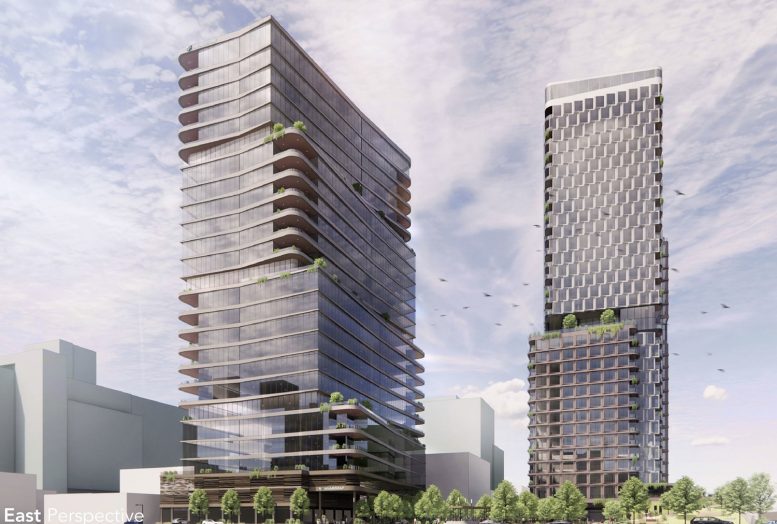
Site plan is bit off to me – a park right next to the Metra tracks? Are people really going to want to hang out here as loud trains frequently go past?
And this is different from other areas of the city? We have affluent neighborhoods that have the “L” train directly in the back of their yards.
It’s curious about all of the attention to this site in the West Loop – when the last open development site on Lake Shore Drive (post from earlier in the week), seem to have no attention or conversation about the qualities (negative) of the proposed development.
Hi J,
The discussion about this development came from the Committee on Design meeting. This was the first meeting of the newly-formed committee so previous projects like the one at 3636 N Lake Shore Drive did not go through this process.
aha. First time receiving a reply and it’s much appreciated. I think the committee should chain themselves to a tree at 3600 LSD until the design review reconsiders the proposal! Cheers.
As long as they’re not just bland glass boxes rising 10 stories, then I am all for it. Providing a park is pretty great too. Seems to be at least a little architecturally creative, so I hope this one goes through.
Another layer of bureaucracy is ridiculous. I don’t see how this is going to ‘streamline” the process to speed things up significantly as claimed. It sounds like they just added professional NIMBY’s that will have to be appeased.
The pocket park is a let down as well. Just let one neighborhood be traditionally urban with continguous streetwalls and urban canyons. This will set a precedent in the neighborhood for more open space and towers being set back losing its lot-line-to-lot-line form. Create the density/demand and then build a park when the vibrancy is there to support it.
please run for mayor