A tower crane permit has been issued for the eight-story Life Sciences Building at Lincoln Yards. The permit signals a key milestone as developer Sterling Bay kicks off its first building for the larger 53-acre Lincoln yards development, which will line Chicago’s North Branch corridor. The permit address has been listed under 1229 W Concord Place, though the official address will fall under 1200 W Concord Place. The site of the new construction is a 60,000-square-foot parcel located at the southern end of the overall development boundary, just west of the river.
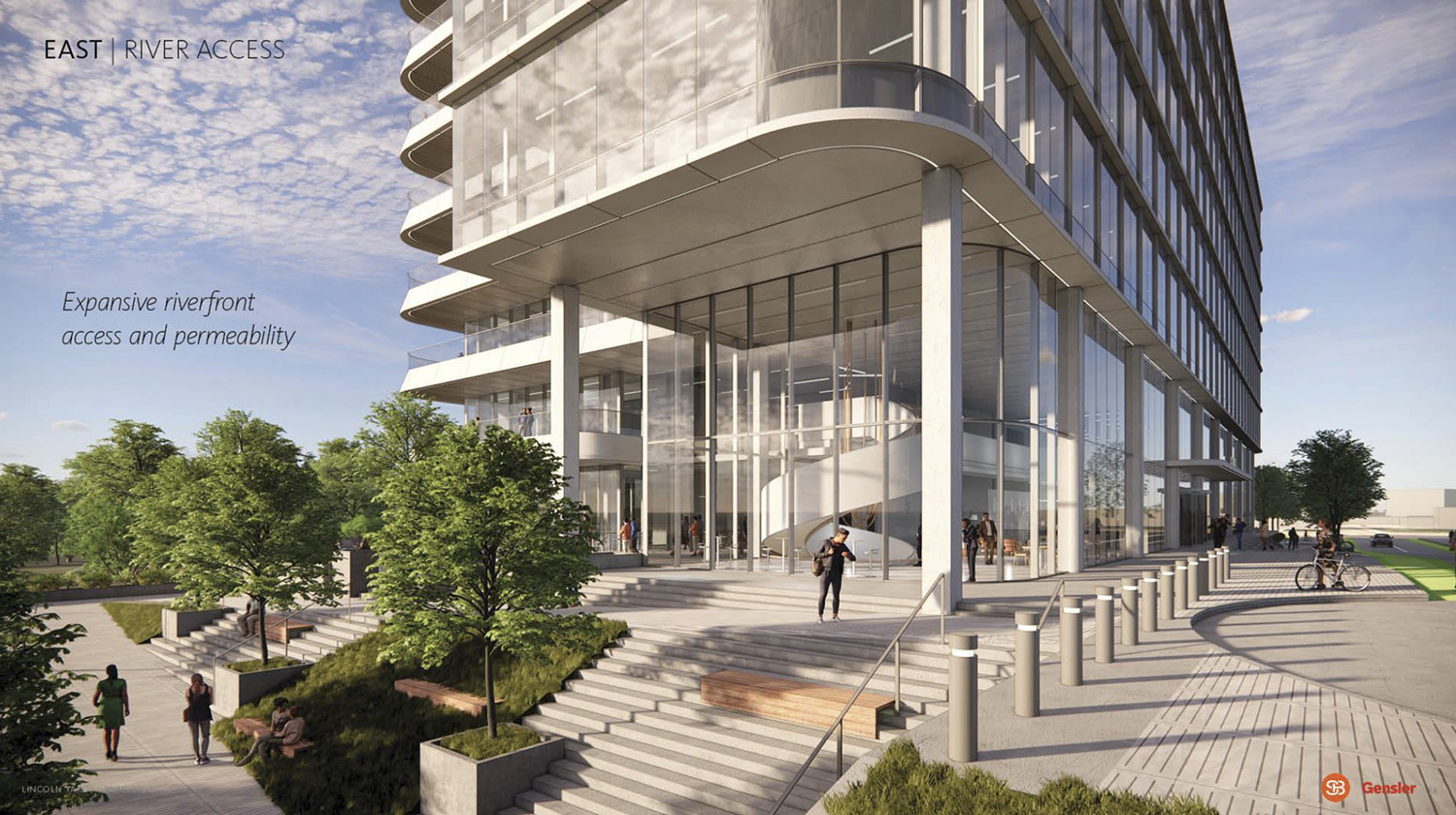
Streetscape at Life Sciences Building at Lincoln Yards. Rendering by Gensler
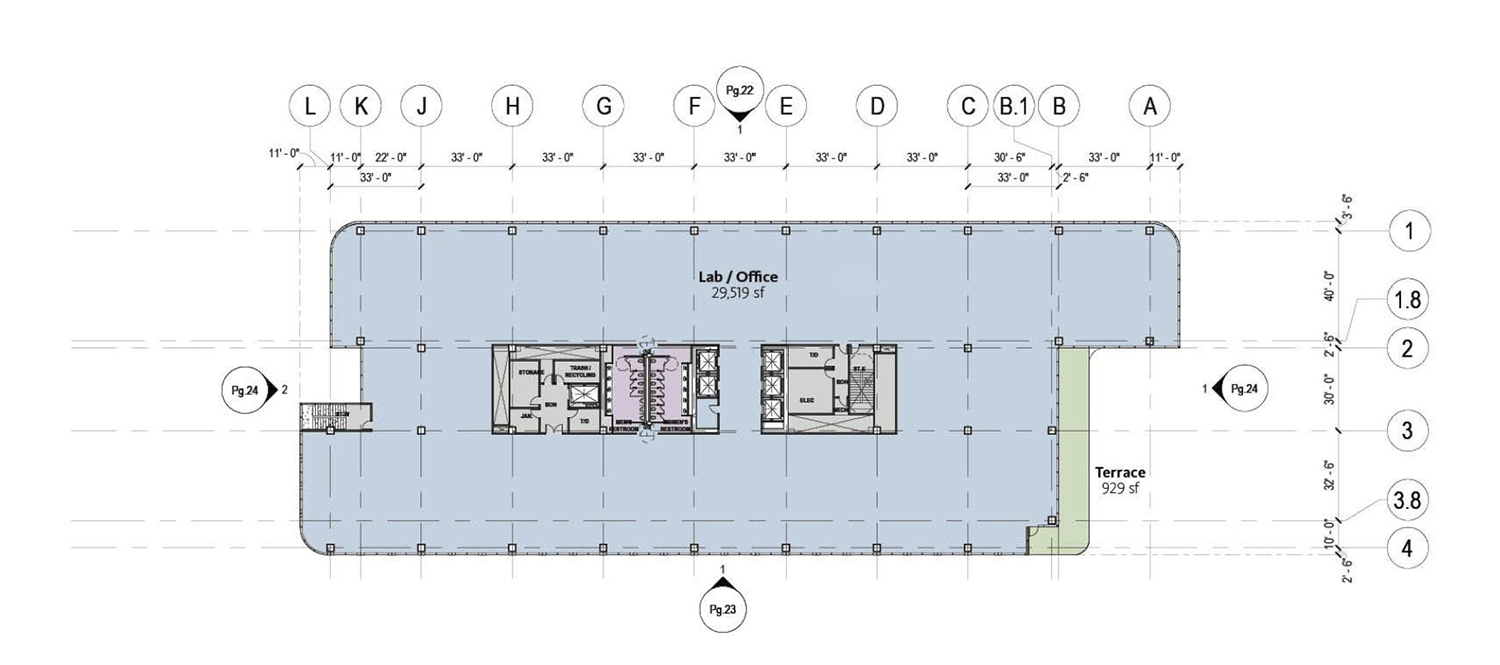
Typical Floor Plan for Life Sciences Building at Lincoln Yards. Drawing by Gensler
Similar to the nearly completed Fulton Labs in West Loop, the building will be oriented around bioscience-related businesses, with 320,000 square feet of lab space. The project will feature a double-story open lobby, large flexible floor plates, and a river-facing exterior terrace on each floor. As far as parking, 55 spaces will be integrated into the new development, situated in an underground garage.
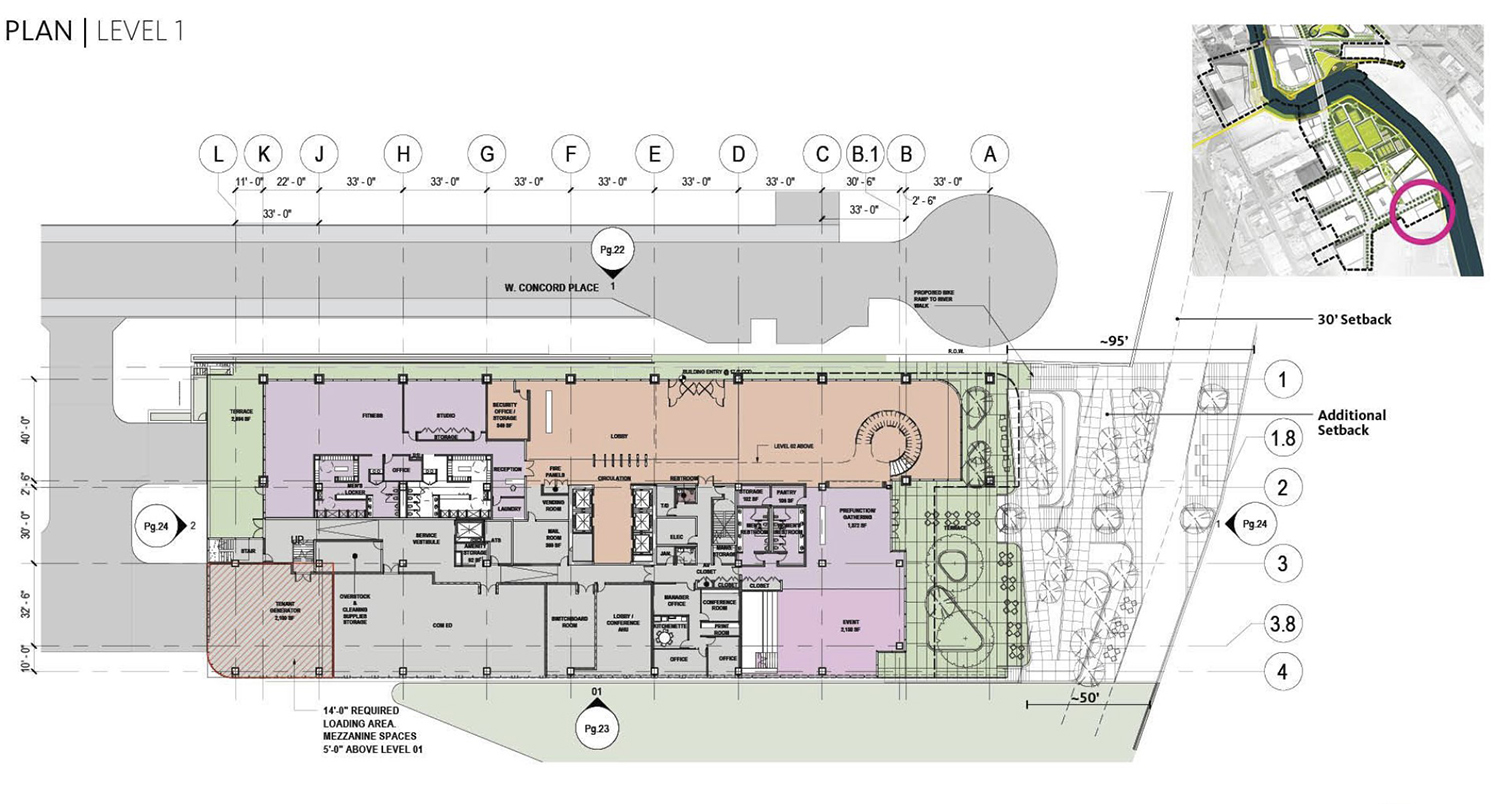
Ground Floor Plan for Life Sciences Building at Lincoln Yards. Drawing by Gensler
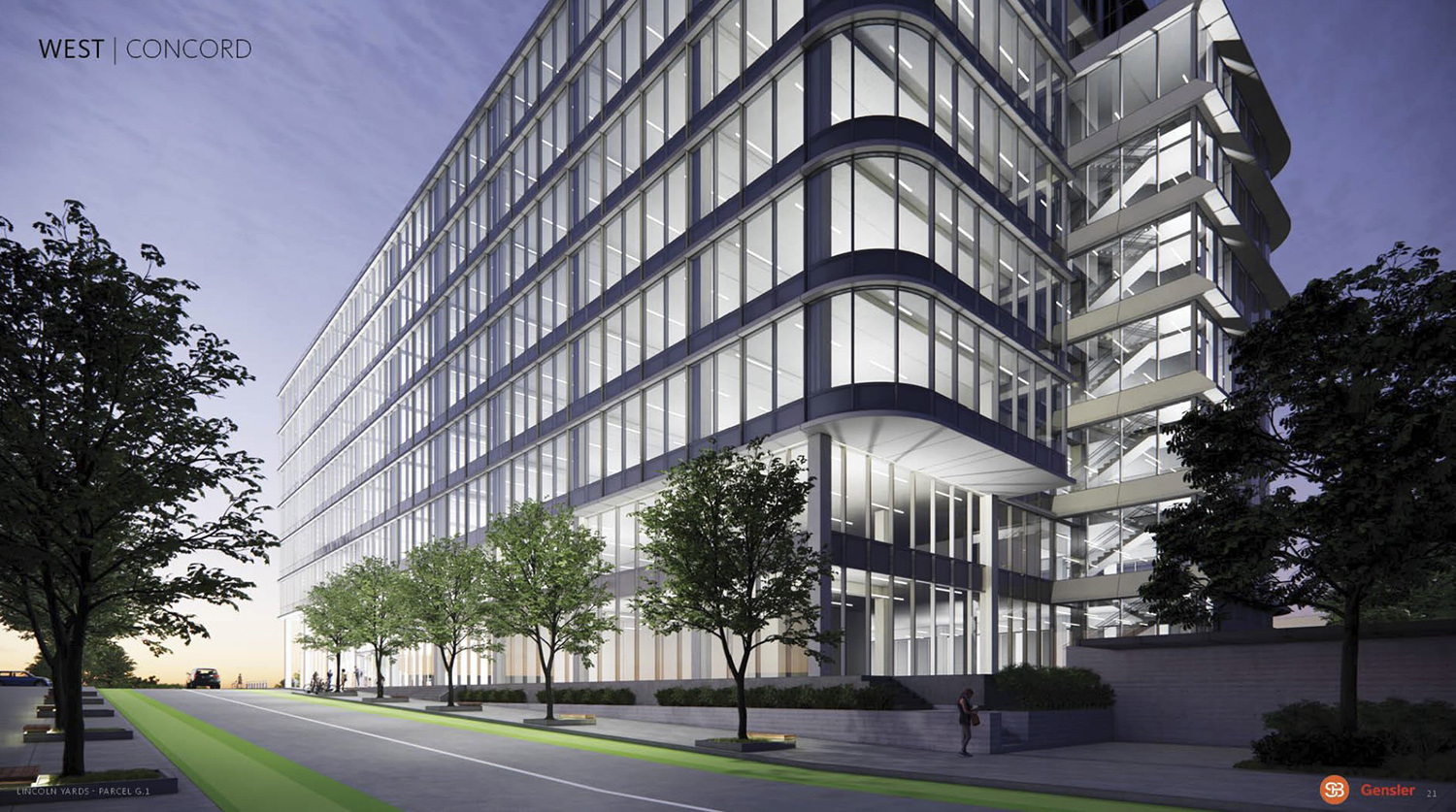
View of Life Sciences Building at Lincoln Yards. Rendering by Gensler
Gensler is behind the design, whose massing is split into two offset volumes meant to maximize views of the river and downtown. The exterior will be mainly a glass curtain wall with metal accents throughout. The solid concrete slabs between each floor demarcate the floor divisions while accommodating the terraces. The footprint of the building will also be widely offset from the river bank, allowing for ample riverwalk space with bike and pedestrian access connecting to W Concord Place. The landscaped portions will feature various seating areas and a minimum of 60 percent native flora.
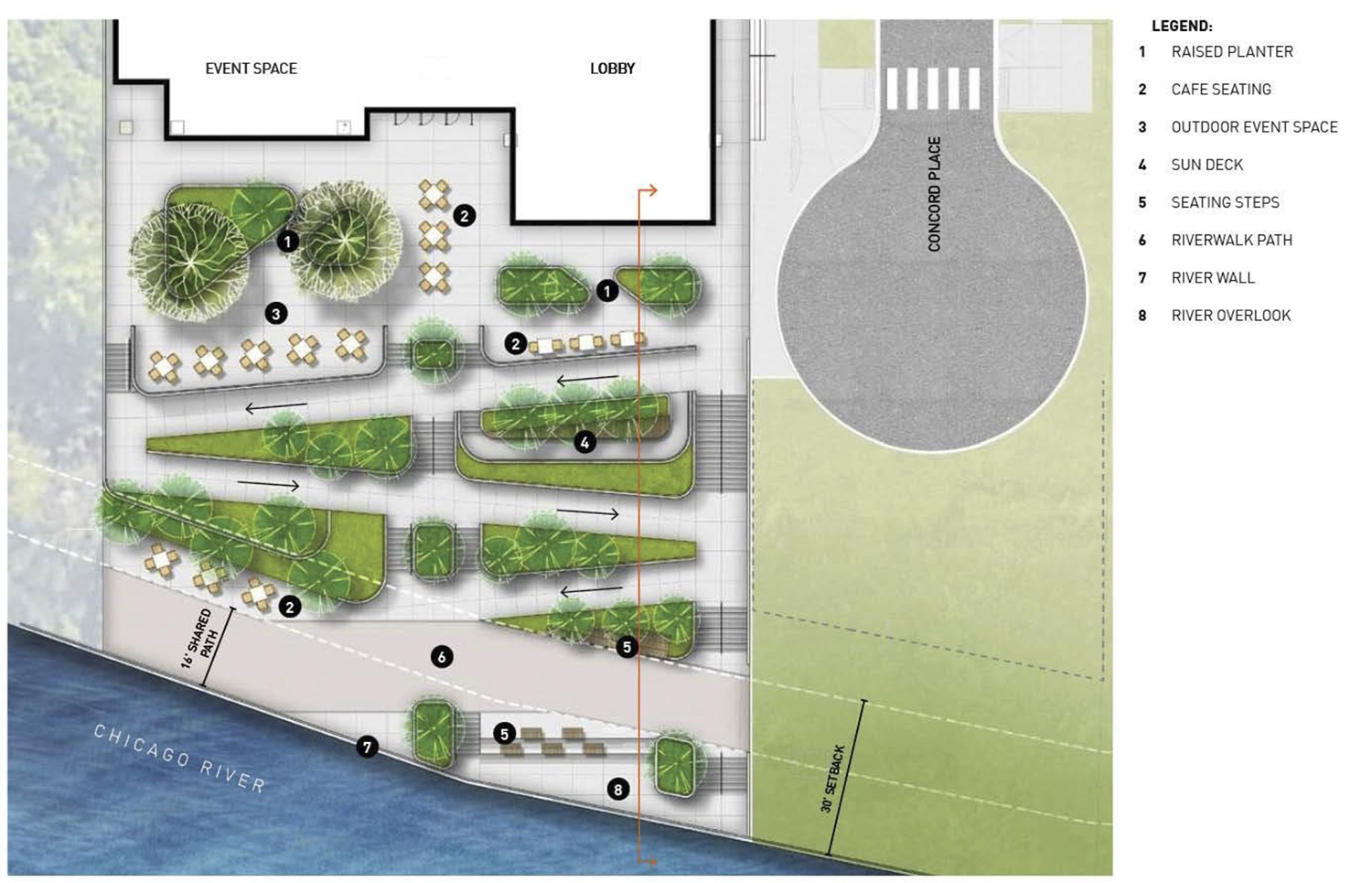
Riverwalk Landscape Plan for Life Sciences Building at Lincoln Yards. Diagram by Gensler
Future tenants will have proximal bus access to Routes 9 and 72, located a three-minute walk south to the intersection of North Ave & Throop. Slightly further via a 10-minute walk southwest are stops for Routes 9 and X9 at the intersection of Ashland & North Ave. As far as CTA L rail access, both the Blue and Red Lines is also within walking distance. The Red Line at North/Clybourn station can be found via a 15-minute walk southeast. Meanwhile, those looking to board the Blue Line will find stops at either Damen via a 20-minute walk west, or Division via a 21-minute walk south. Lastly, the Metra’s Clybourn station lies a 13-minute walk northwest.
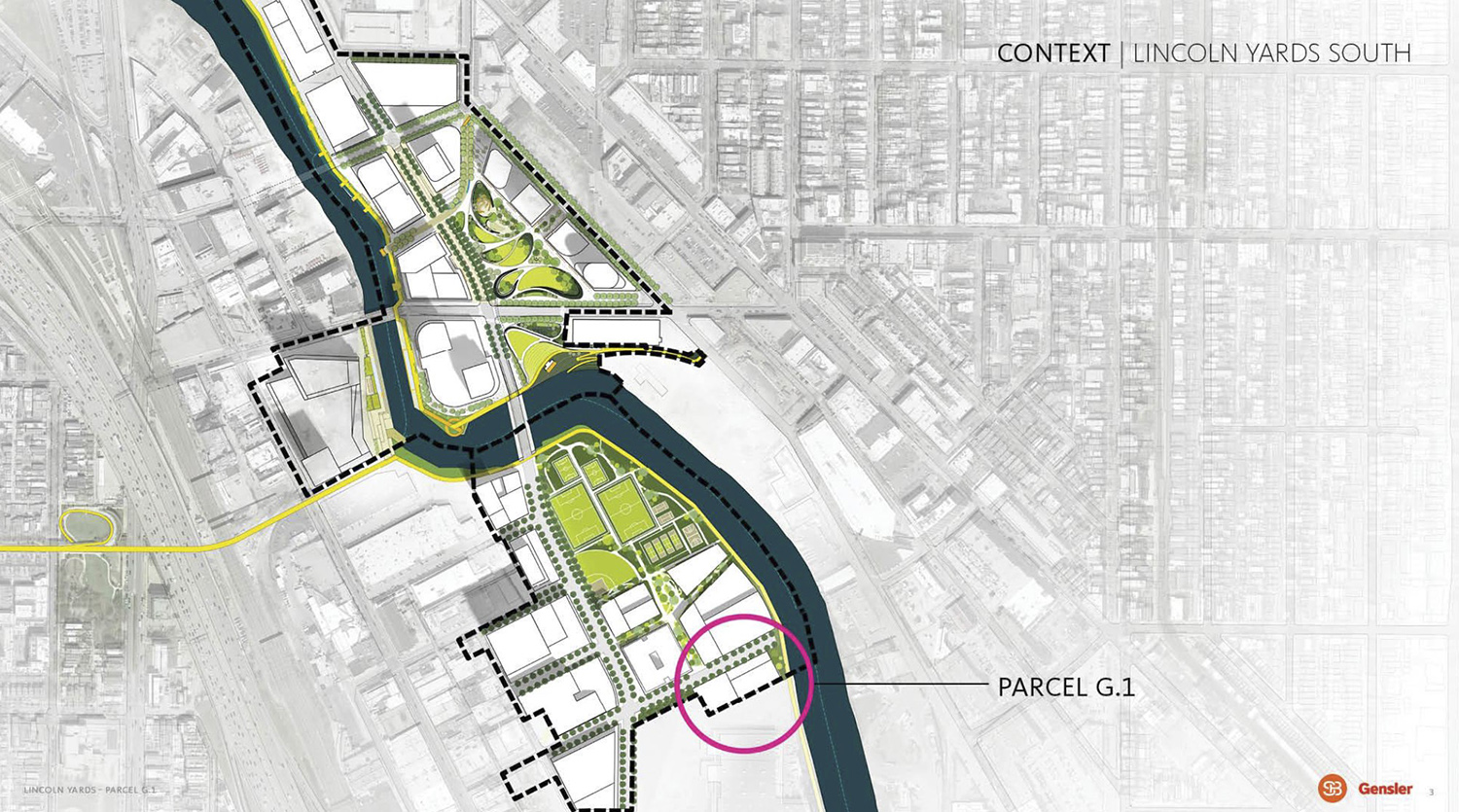
Lincoln Yards Site Plan Highlighting Parcel G.1. Diagram by Gensler
The overall Lincoln Yards development will yield a total of 14 million square feet of new commercial and residential space. Within the residential portion, Sterling Bay projects to add up to 6,000 new residences, of which 20 percent will be affordable. The masterplan will also come with 21 acres of public open space and various new infrastructure and transit upgrades. Prior to actual development, the brownfield land required an initial cleanup, which was announced as complete earlier this spring.
Power Construction Company is now serving as the general contractor for the crane phase, reported to cost $100,000. Additional superstructure permits have now been filed, but are still awaiting approval. Given a projected construction timeline of 24 months, a full completion will likely occur in 2023.
Subscribe to YIMBY’s daily e-mail
Follow YIMBYgram for real-time photo updates
Like YIMBY on Facebook
Follow YIMBY’s Twitter for the latest in YIMBYnews

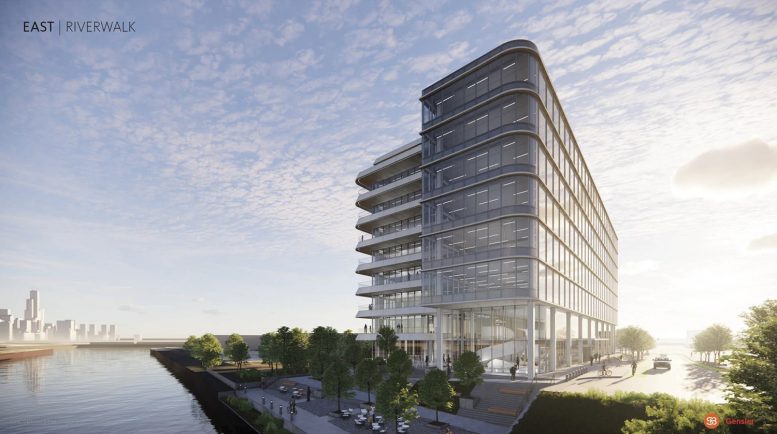
Really glad they chose to minimize the car parking and to bury it. The result is a building that looks good on every side with all active uses and human connection to the street level. We’re a wealthy city – this should be standard operating procedure for new buildings.