Construction is now complete for Advocate Illinois Masonic’s new six-story mixed-use development, located at 3021 N Sheffield Avenue in Lake View East.
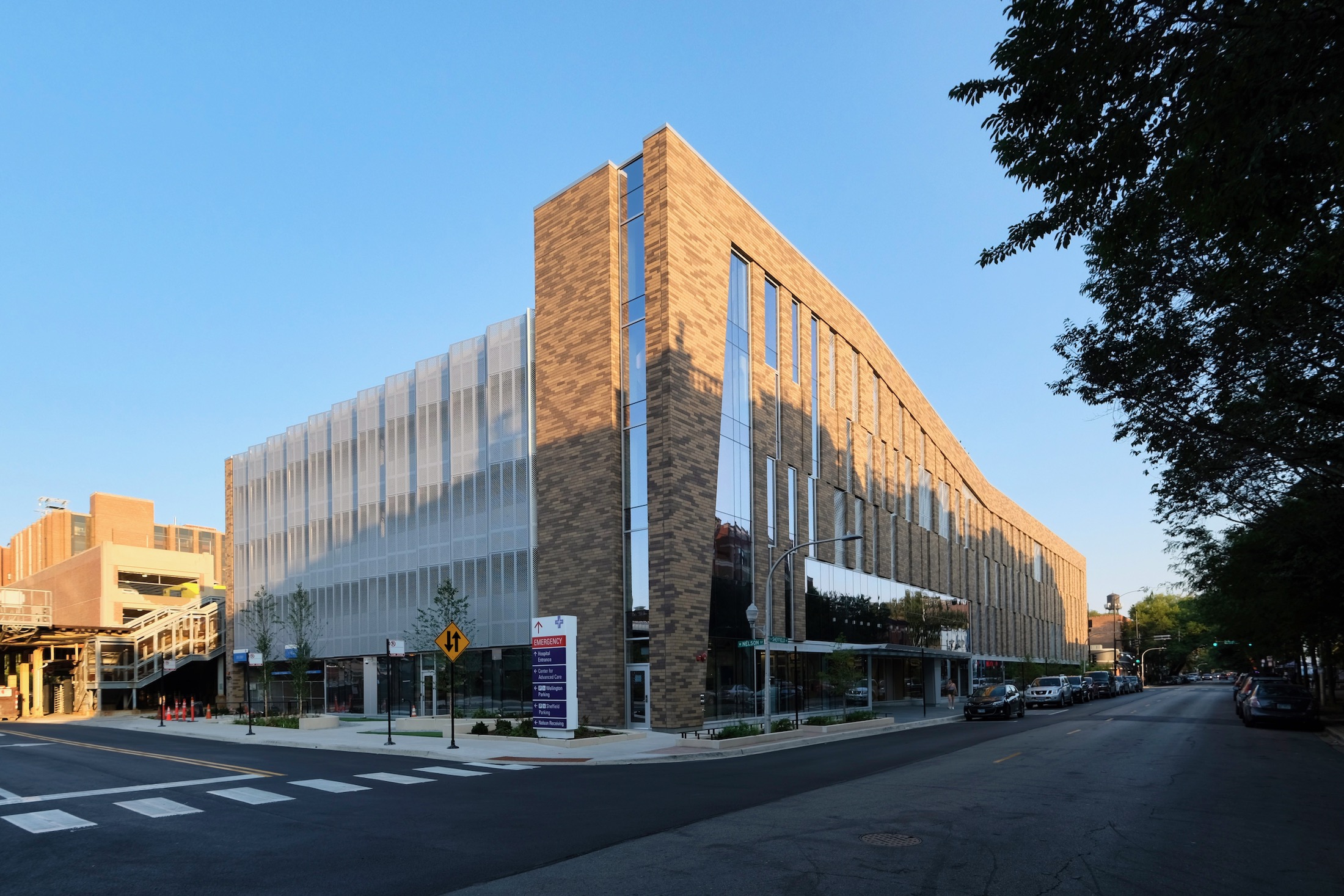
3021 N Sheffield Avenue. Photo by Jack Crawford
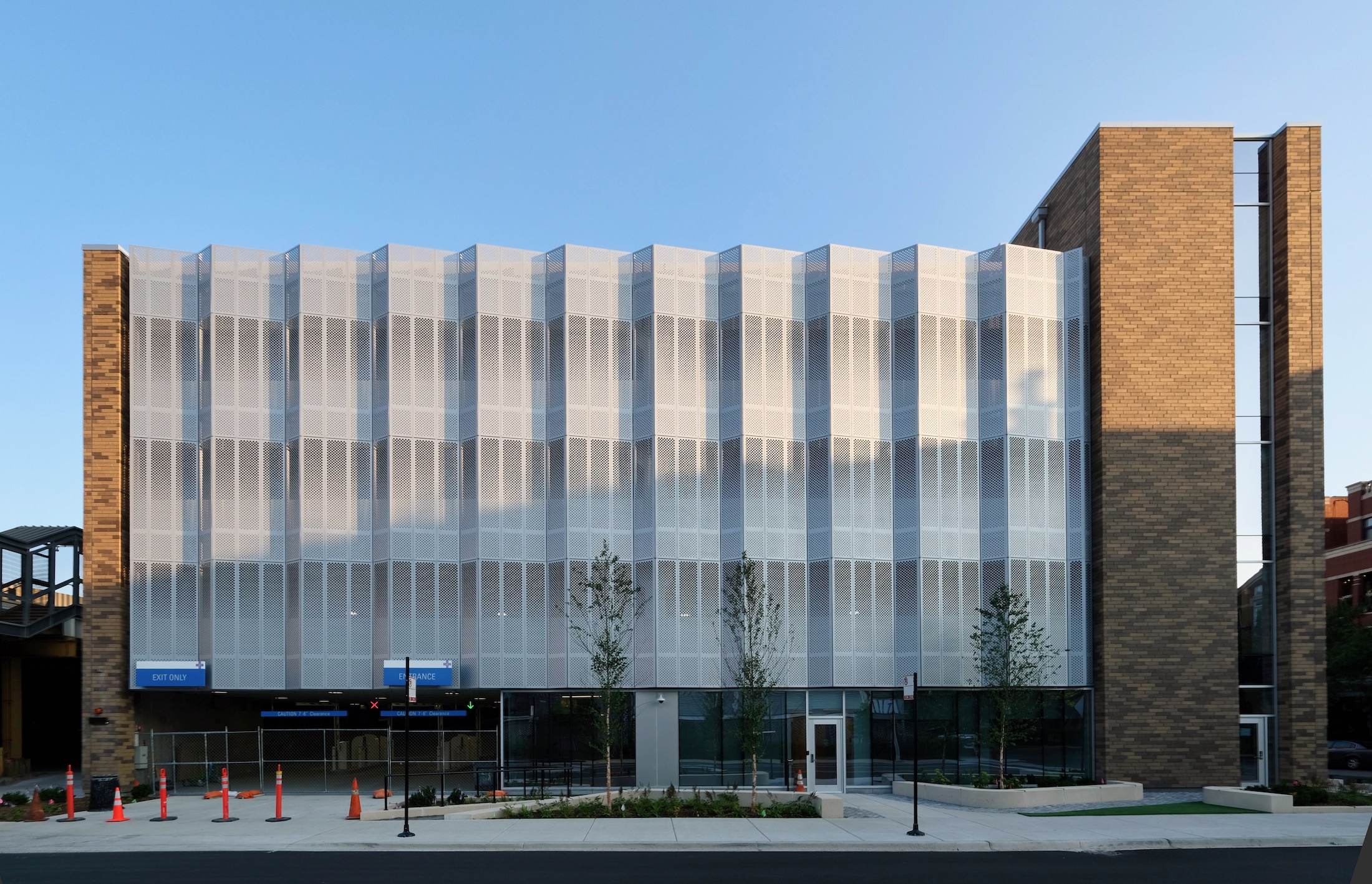
3021 N Sheffield Avenue. Photo by Jack Crawford
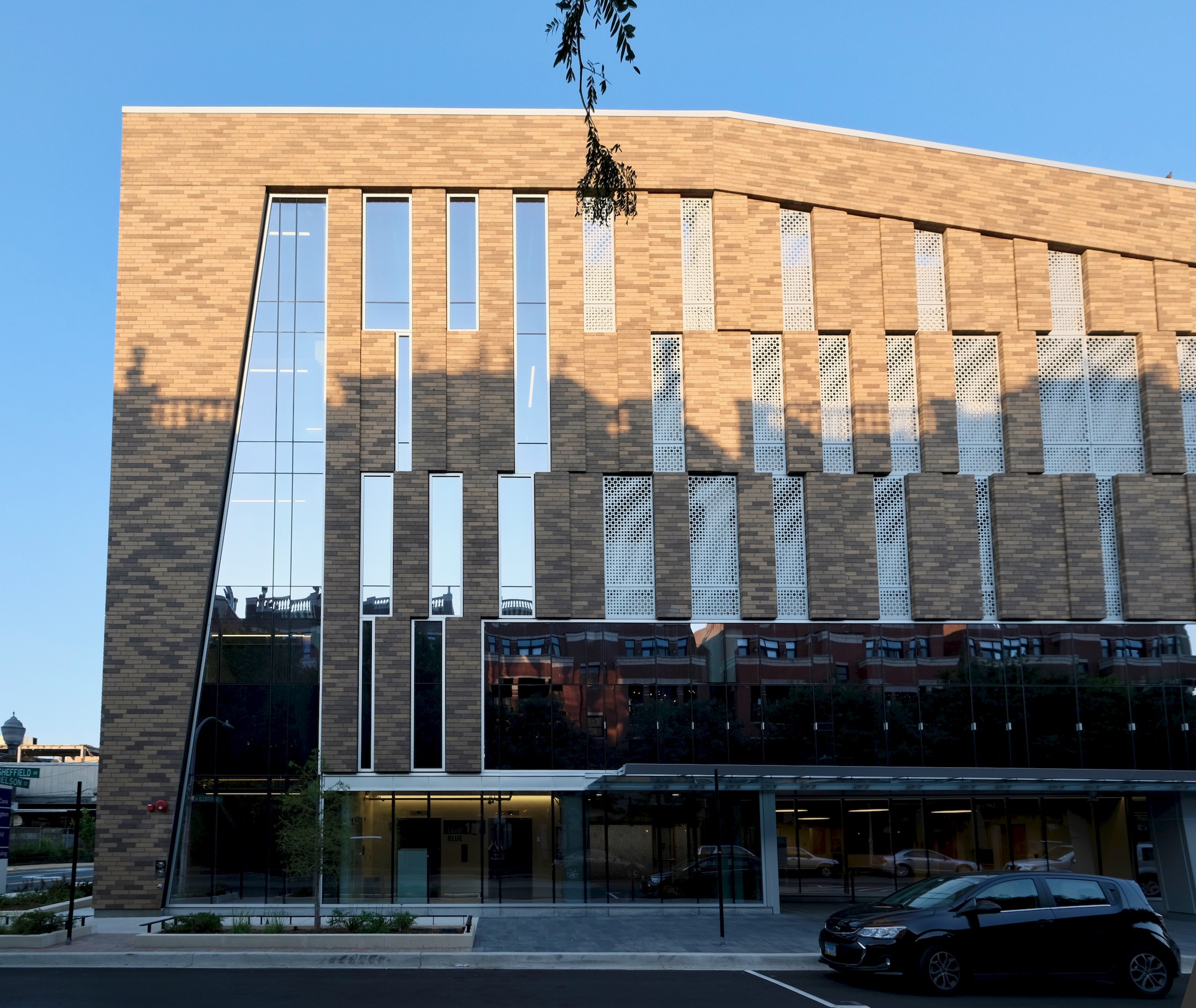
3021 N Sheffield Avenue. Photo by Jack Crawford
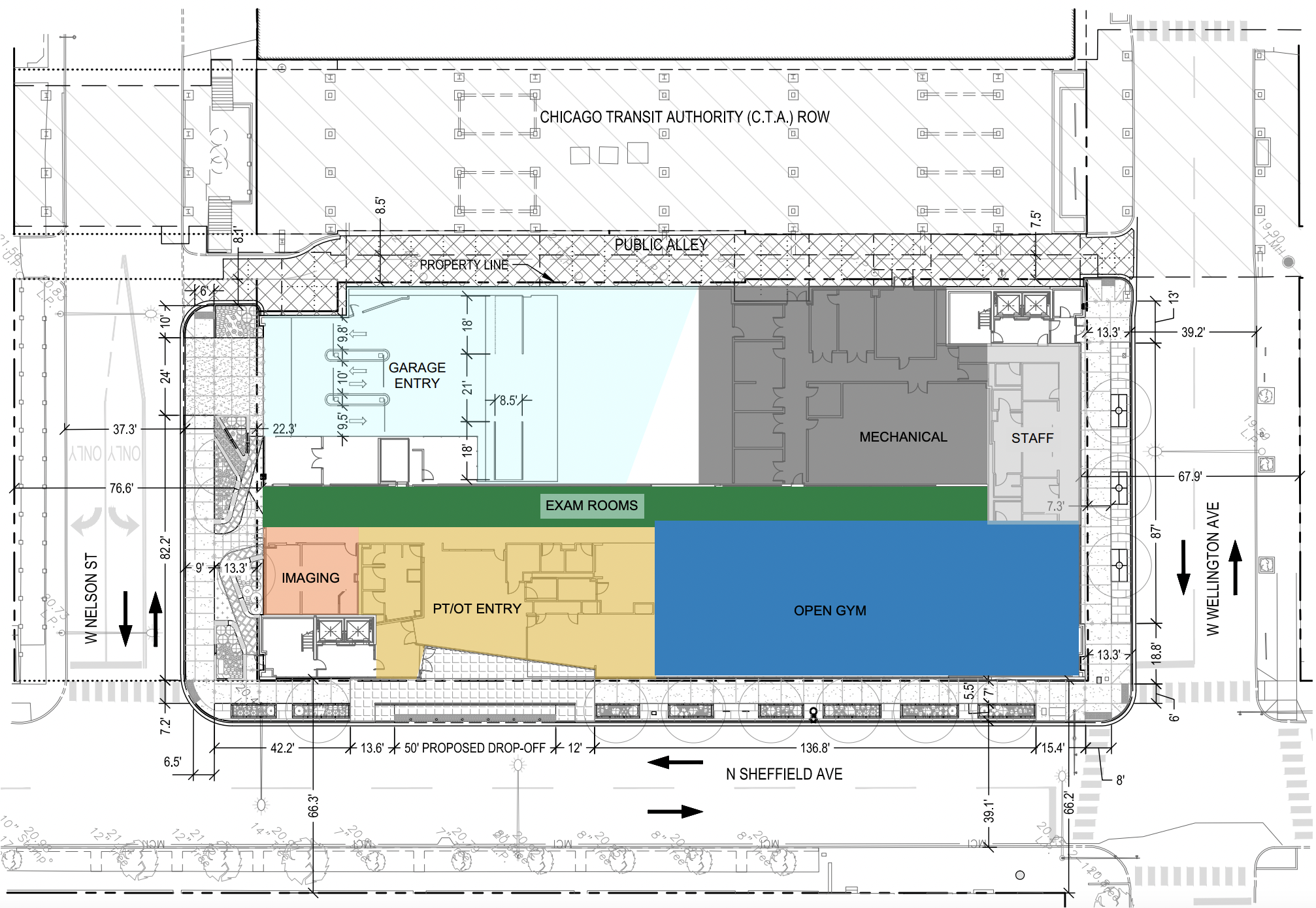
3021 N Sheffield Avenue ground floor plan. Photo by Jack Crawford
Known as the Physical Therapy and Sports Health Center and Parking Garage, the masonry edifice houses clinical space on its ground floor and 402 parking spaces on its upper floors. The property was formerly occupied by a surface parking lot, and is bound by W Nelson Street to the north, the CTA L tracks to the east, W Wellington Avenue to the south, and N Sheffield Avenue to the west.
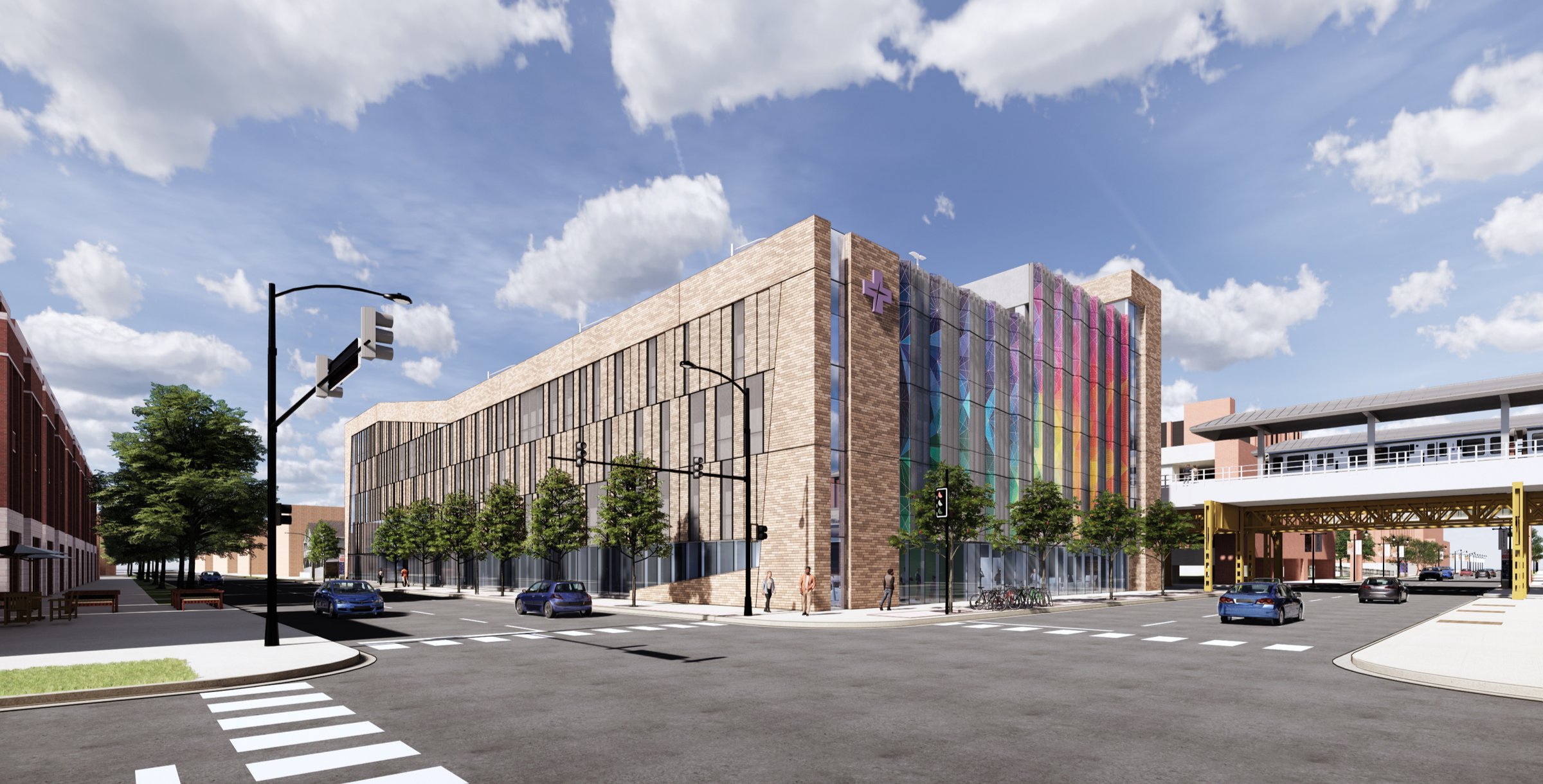
3021 N Sheffield Avenue. Rendering by SmithGroup
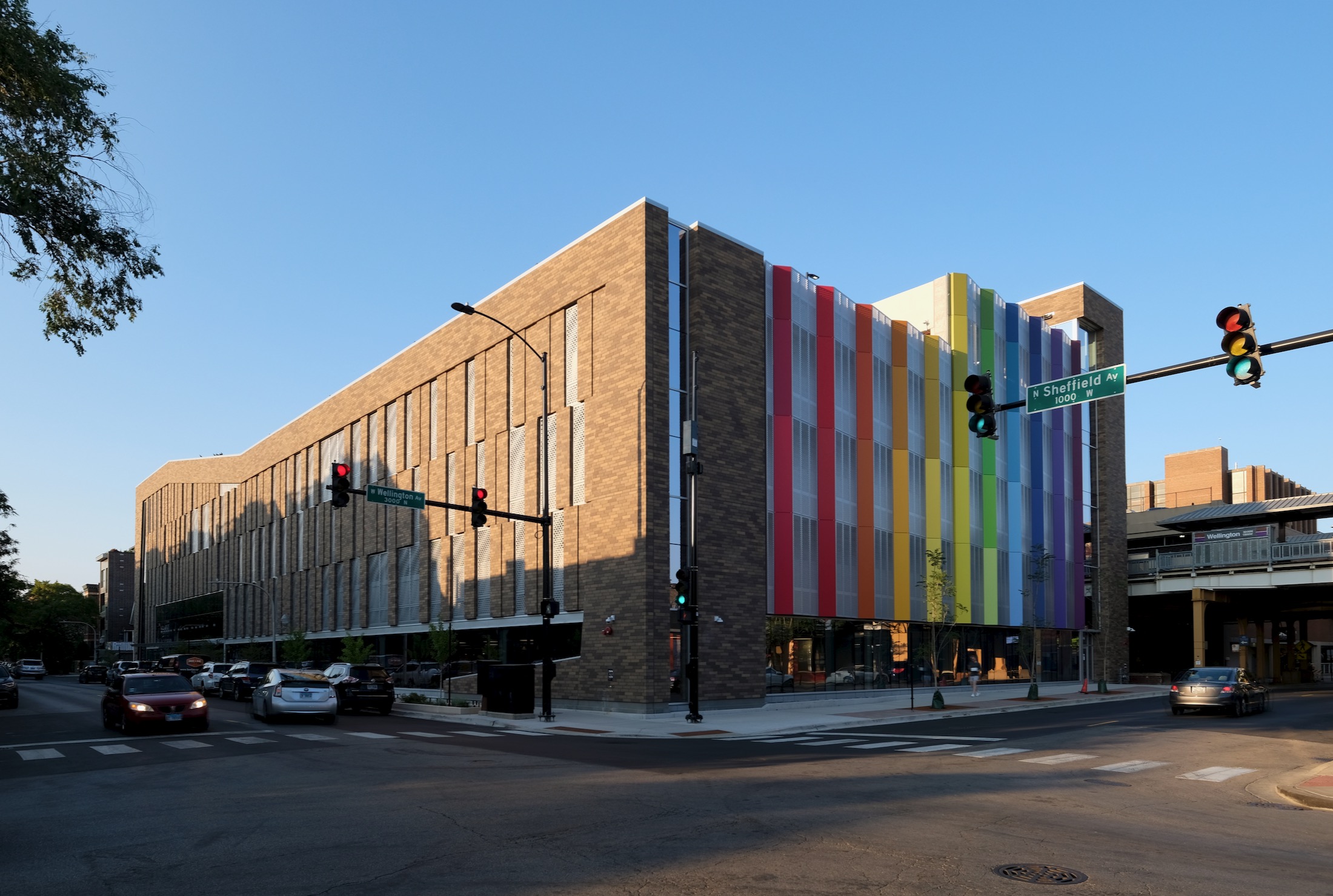
3021 N Sheffield Avenue. Photo by Jack Crawford
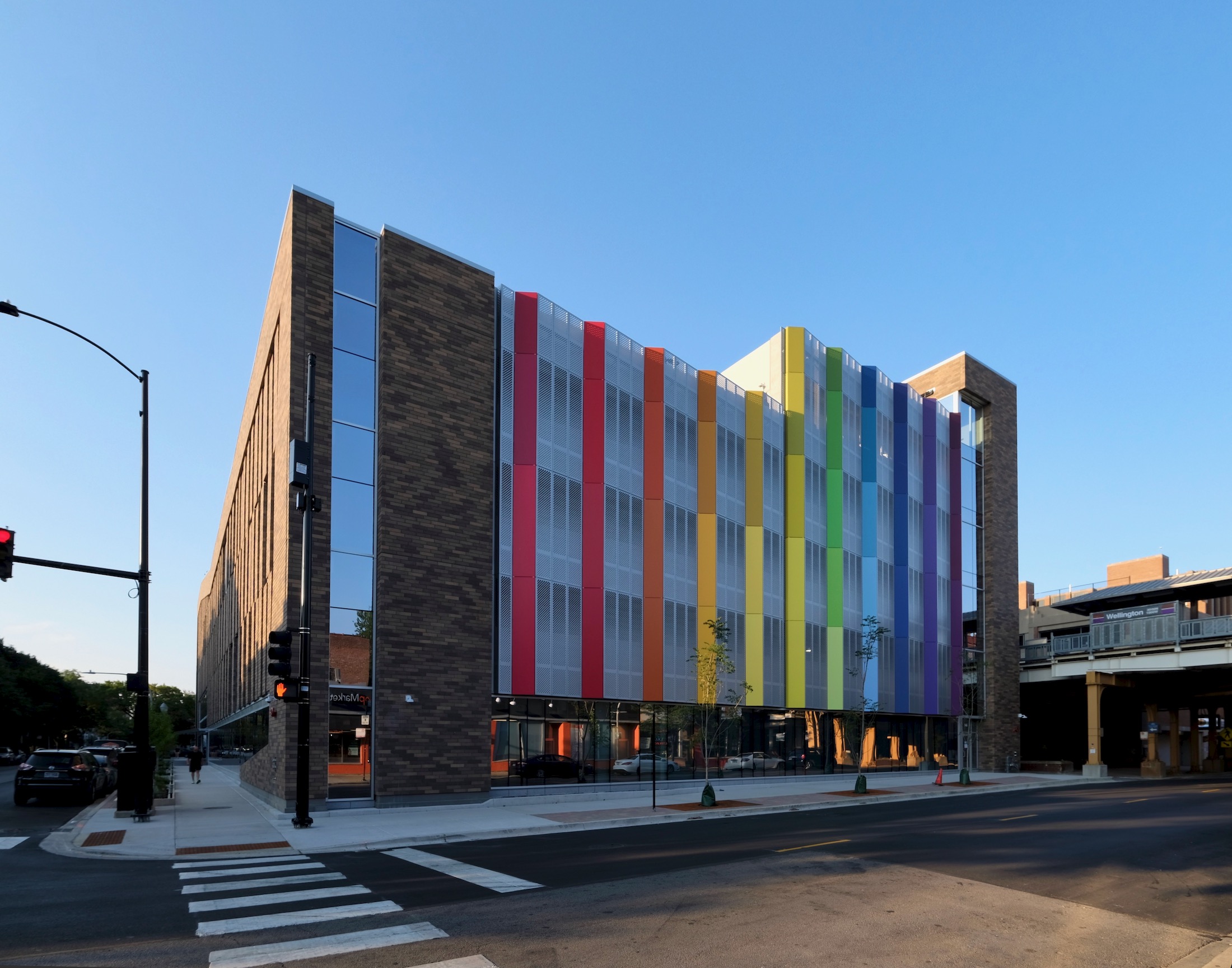
3021 N Sheffield Avenue. Photo by Jack Crawford
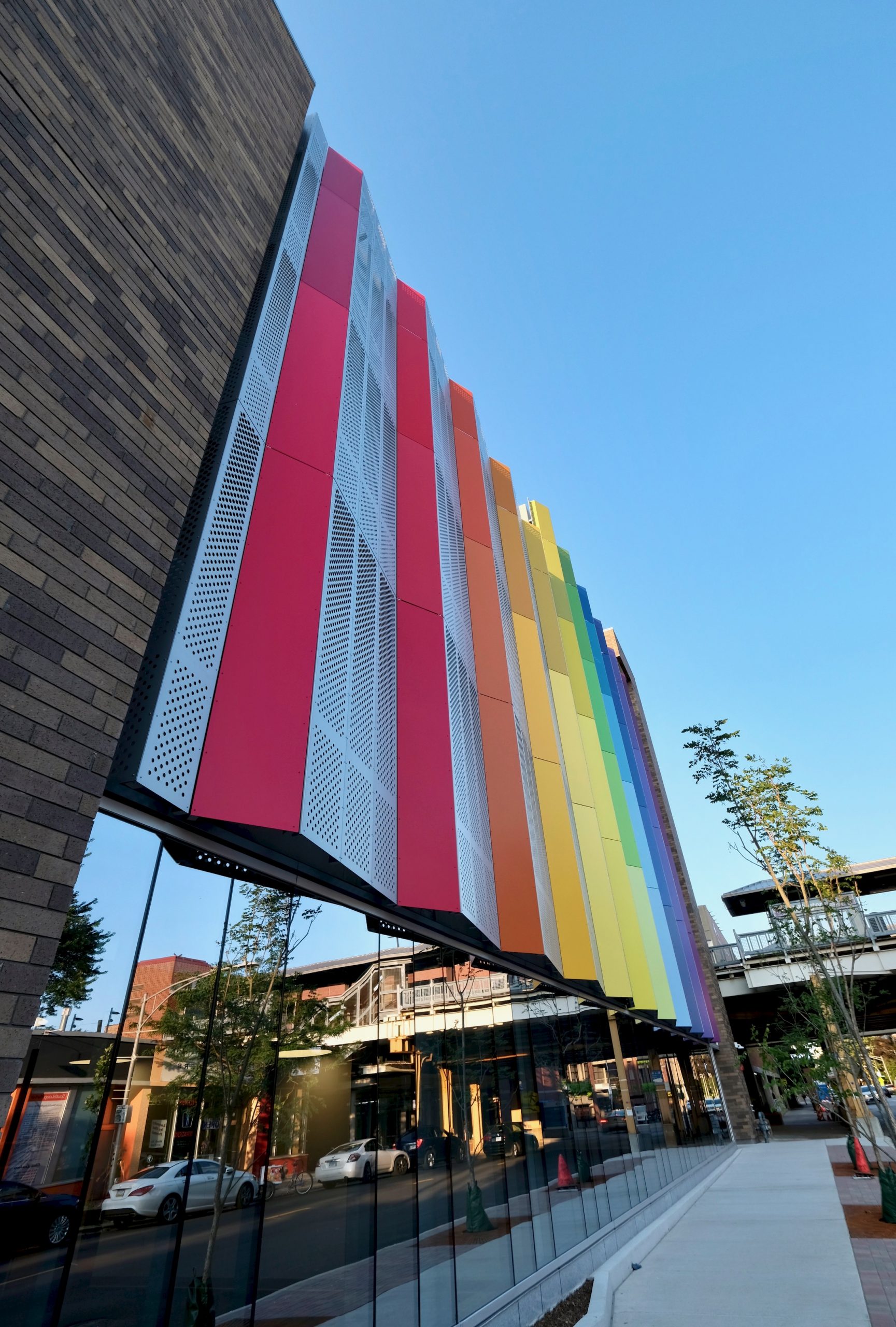
3021 N Sheffield Avenue. Photo by Jack Crawford
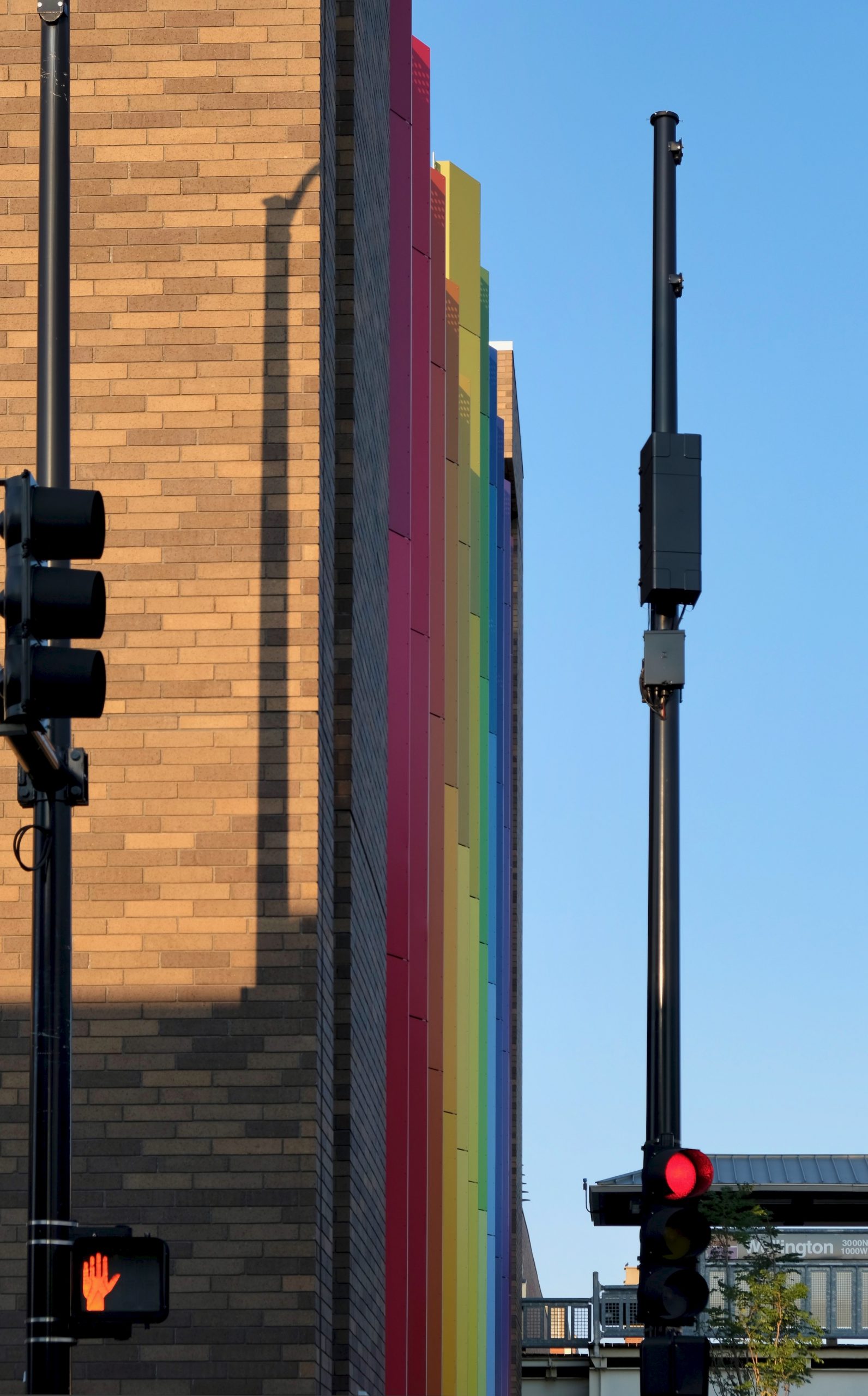
3021 N Sheffield Avenue. Photo by Jack Crawford
With a roofline of 74 feet, the structure’s dynamic design is the work of SmithGroup. The structure’s massing The majority of the cladding is a light-brown brick, whose pre-cast panels are applied in varying patterns along the Sheffield-facing side. The secondary type of facade material is a metal screenwall allowing light and air into the parking section. The exterior employs various architectural flourishes throughout, including corrugated screen wall paneling on the north face, rainbow panels along the south face, and protruding metal fins on the east-facing CTA L tracks side.
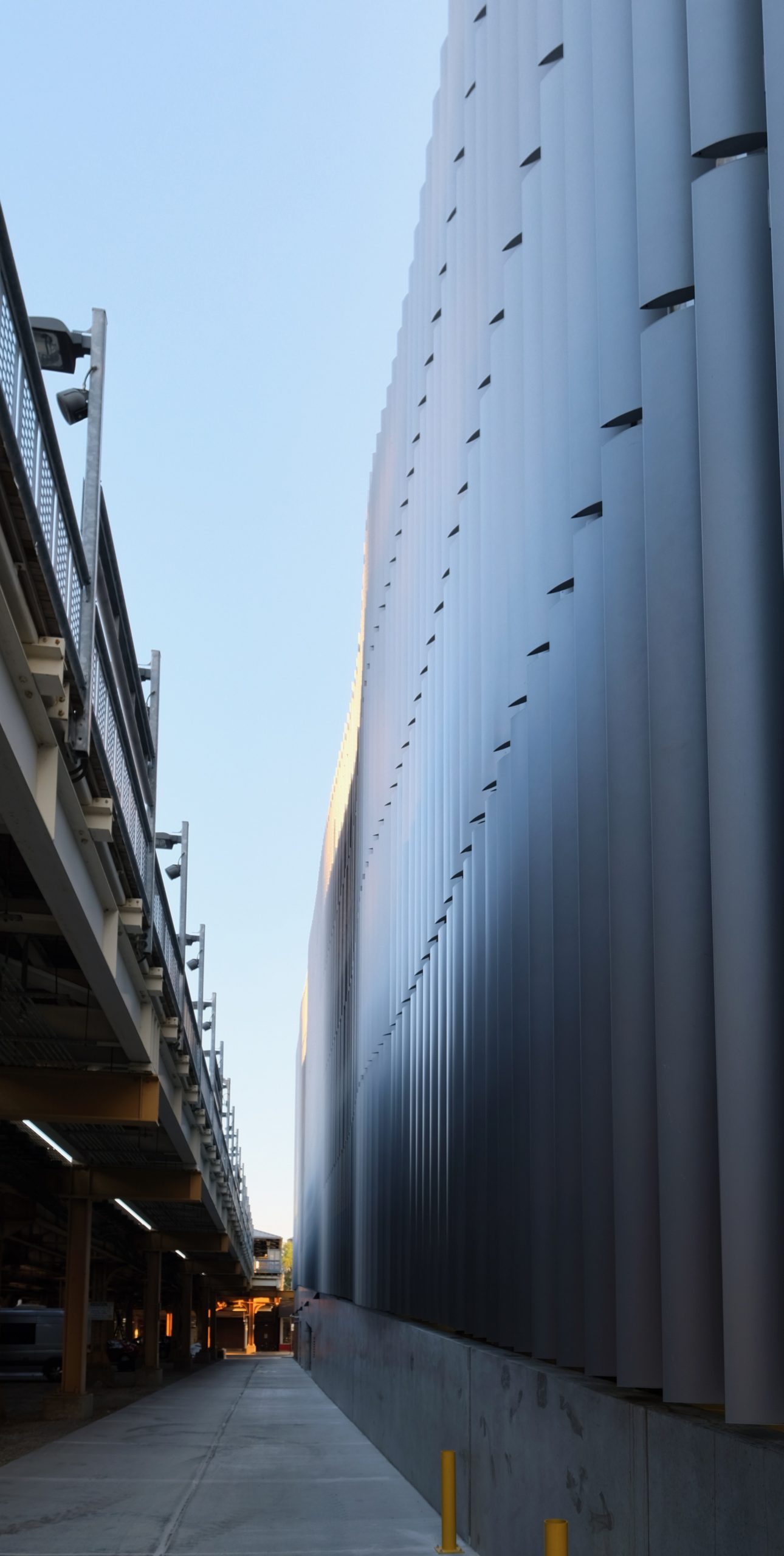
3021 N Sheffield Avenue. Photo by Jack Crawford
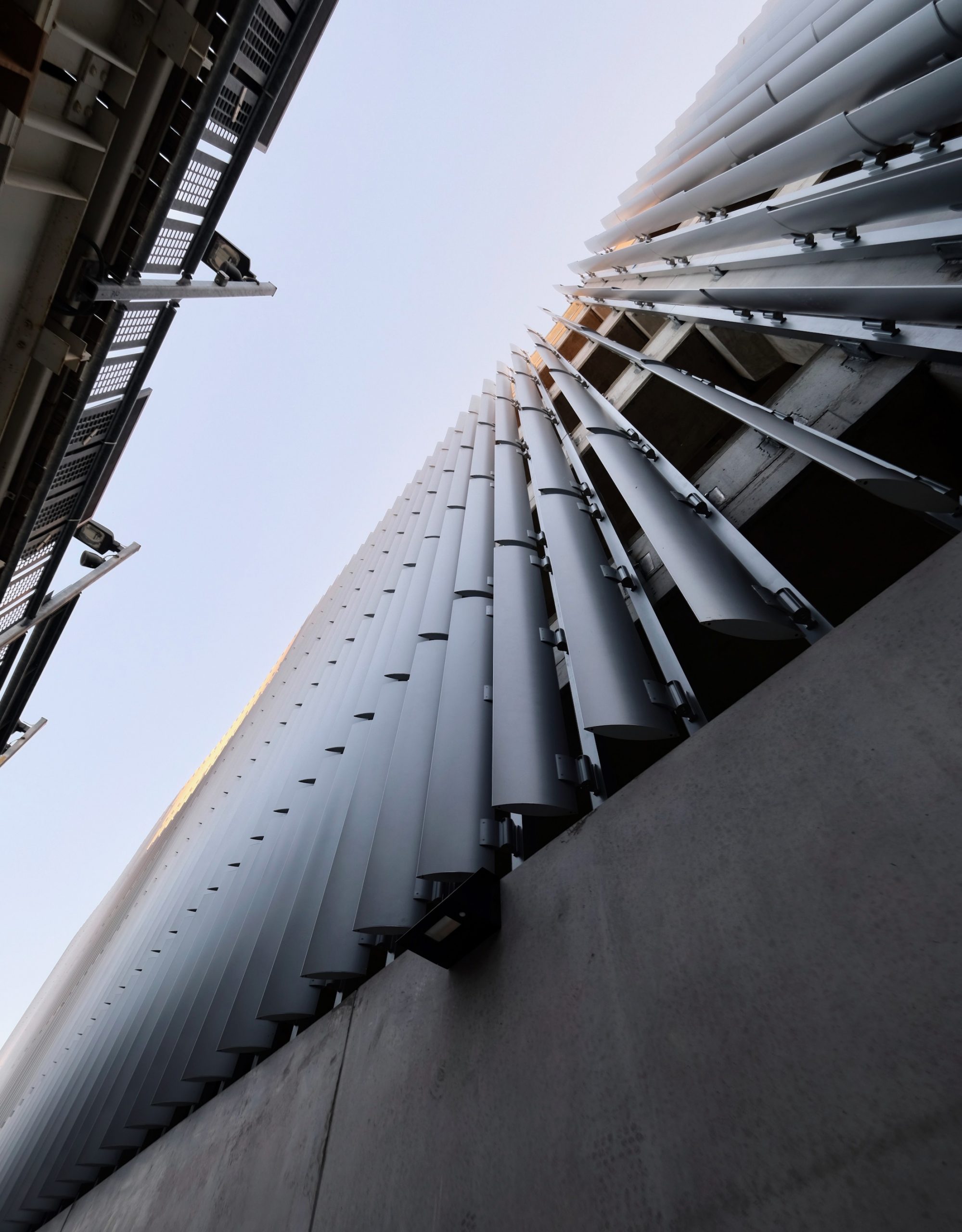
3021 N Sheffield Avenue. Photo by Jack Crawford
The center sits amongst various transit options, including bus stops for Route 8 via a six-minute walk east to Halsted & Wellington. One block east of this intersection at Clark & Wellington are additional stops for Route 22. Those looking to board bus Route 77 will find service just underneath the CTA L’s Belmont station, a five-minute walk north. Belmont station provides service for all three of the Brown, Purple, and Red Lines, though those just looking to board the Brown and Purple Lines will have much closer access at Wellington station at the southeast corner of the property.
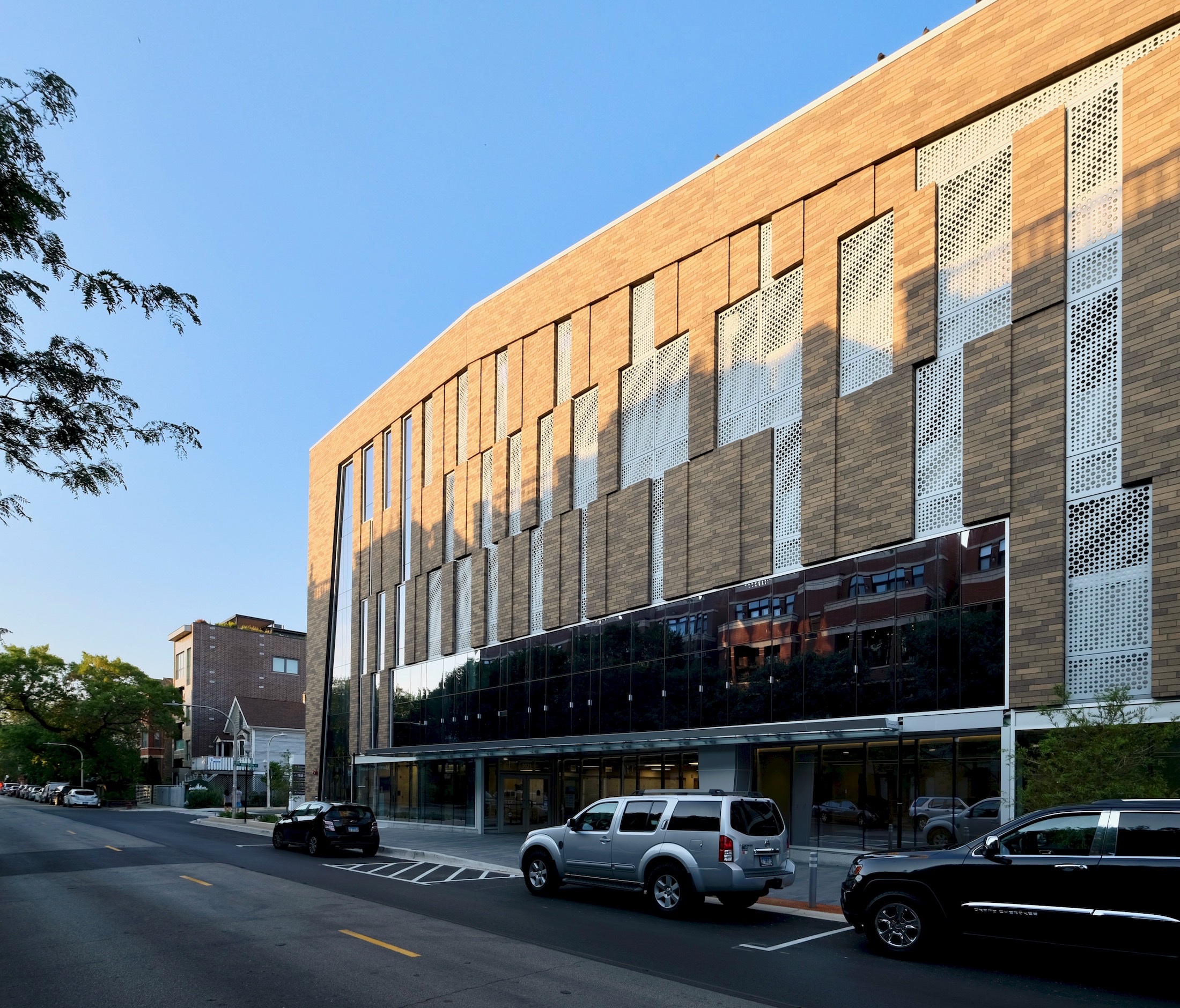
3021 N Sheffield Avenue. Photo by Jack Crawford
The nearly $22 million construction was carried out by Turner Construction Company. This latest completion is part of the medical center’s second phase of construction, as noted on the website of the 44th Ward alderman Tom Tunney.
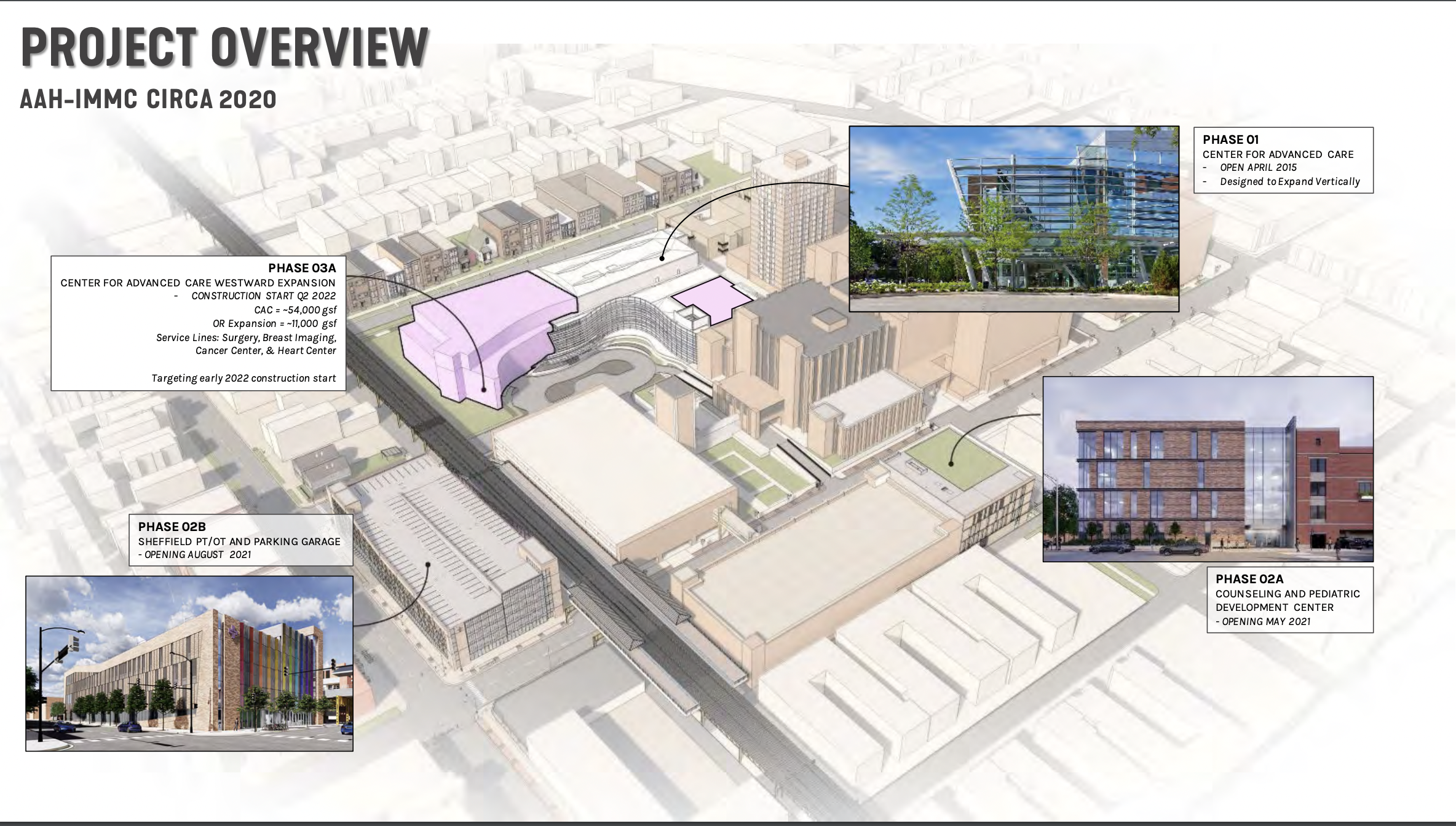
Advocate Illinois Masonic master plan. Rendering by SmithGroup
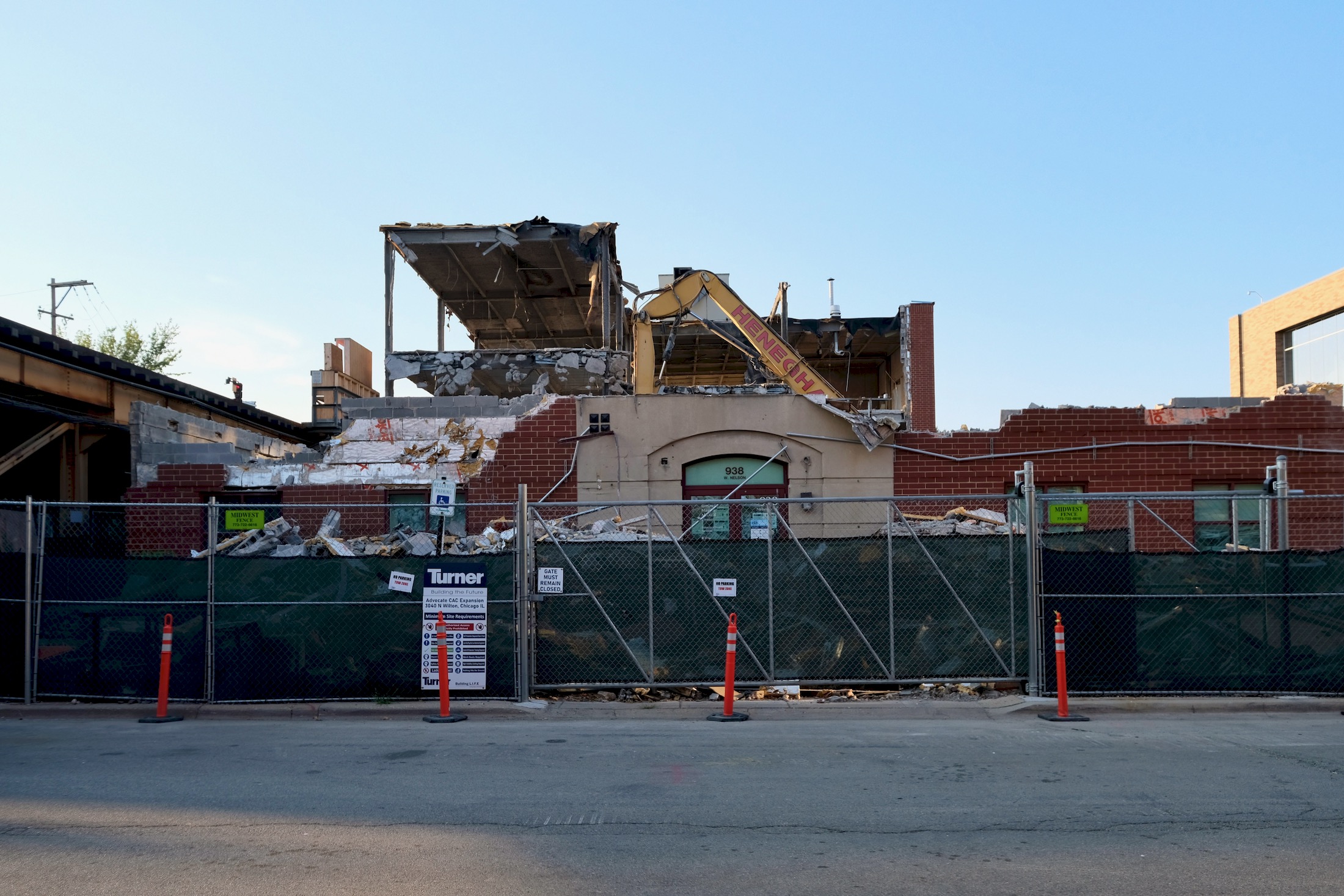
3040/3048 N Wilton. Photo by Jack Crawford
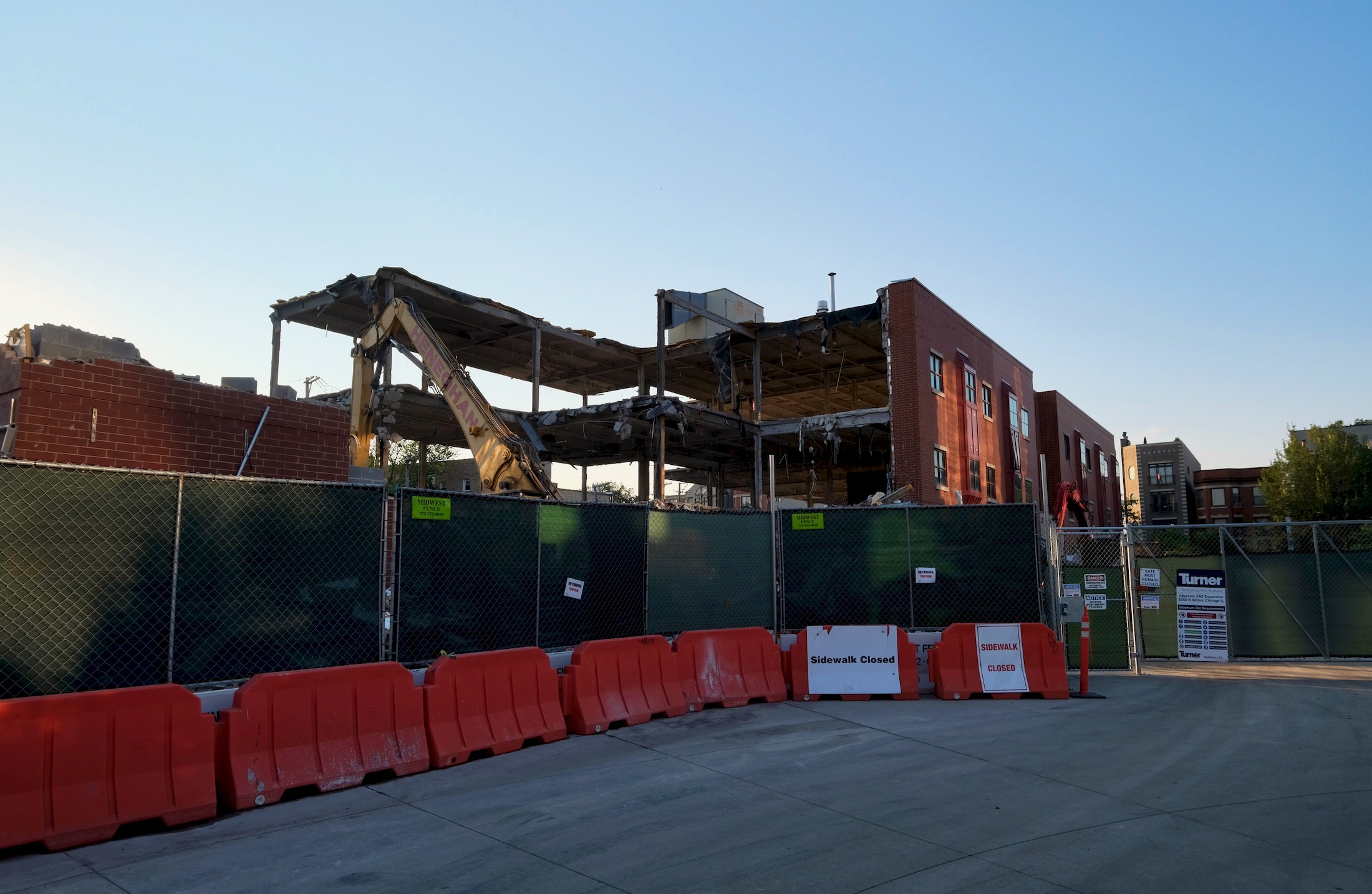
3040/3048 N Wilton. Photo by Jack Crawford
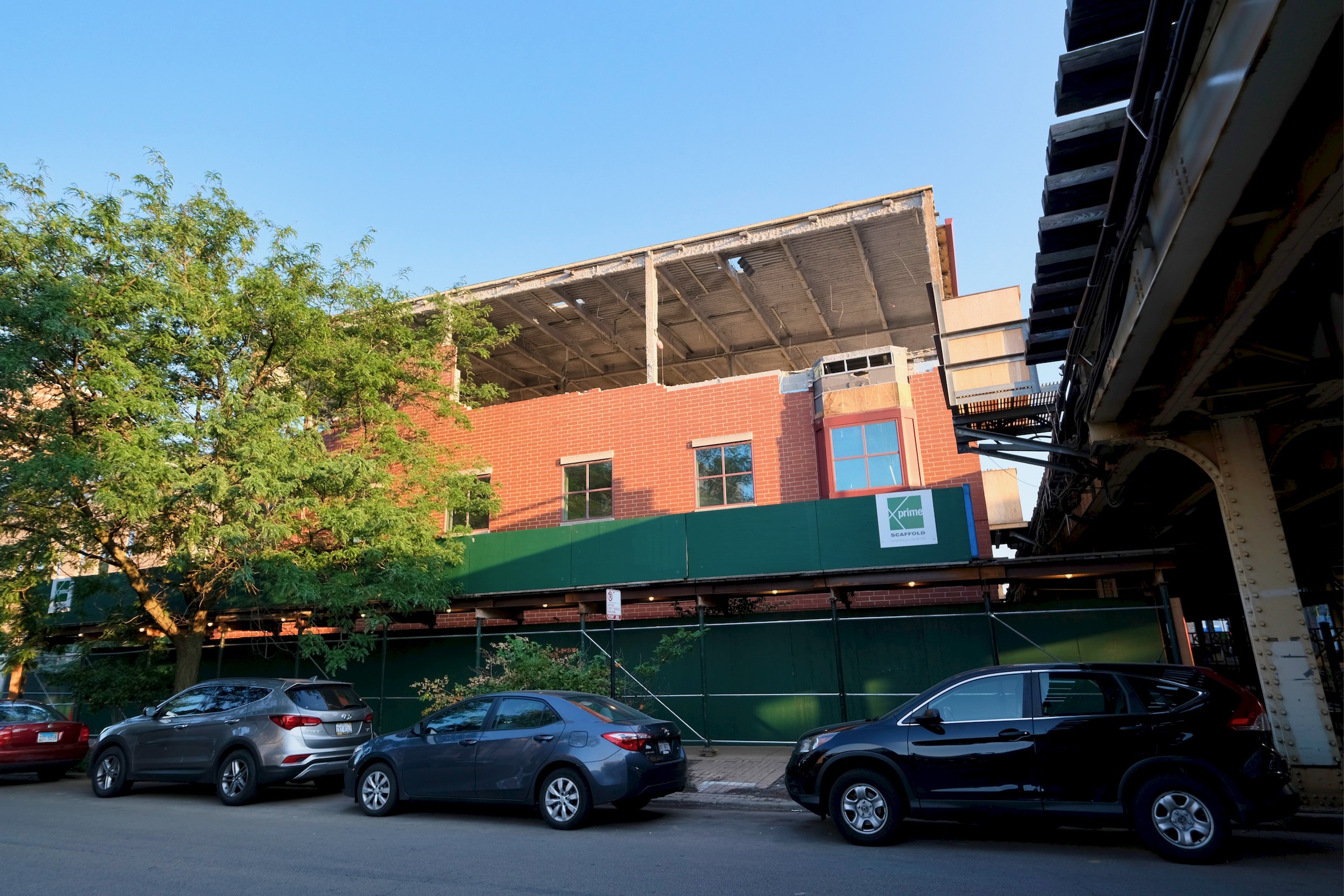
3040/3048 N Wilton. Photo by Jack Crawford
The now-imminent third phase, known as the Center for Advanced Care Westward Expansion, will involve a new medical wing just to the northeast across the CTA L tracks, with roughly 65,000 square feet of space for surgery, breast imaging, cancer treatment, and heart health. Work on this next stage is already undergoing preparation with the demolition of the site’s existing building. Construction is expected to begin early next year.
Subscribe to YIMBY’s daily e-mail
Follow YIMBYgram for real-time photo updates
Like YIMBY on Facebook
Follow YIMBY’s Twitter for the latest in YIMBYnews

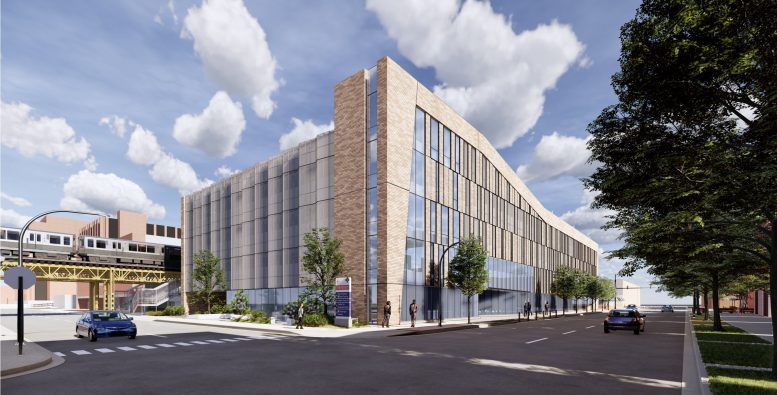
A giant parking garage… in a prime, desirable, walkable area… next to an L stop. Beyond disappointing. I used to live in the neighborhood and had high hopes for this site – such as high density mixed use residential and retail (grocery store or gym would have been fantastic).
To the above comment- dude, it’s for a hospital. A trauma center at that, which there are only 5 of in city limits. There were are worse transformations in that neighborhood *cough*belmontandclarktarget*cough*
You’re right a grocery store would be very nice at that location. Possibly some low income senior apartments in a mixed building also. Advocate already has too much land they are
I used to work there and my whole family and myself have been patient’s of the hospital and are being treated by their doctors. That site would have not been a good place for no supermarkets or anything else. They needed to expand because the hospital’s original building is becoming too small for all the specialties that are being created in the health services world. With all these new buildings nearby the hospital, they are making sure everything major treatment facility stays close to the main hospital. We should be thankful to have one of the best hospitals in our neighborhood.