Updated renderings have been revealed for the approved Howard Brown Health Clinic at 3501 N Halsted Street in Boystown. Sited on a corner lot, the project site is located at the corner of N Halsted Street and W Cornelia Avenue. The property is currently occupied by a one-story retail structure.
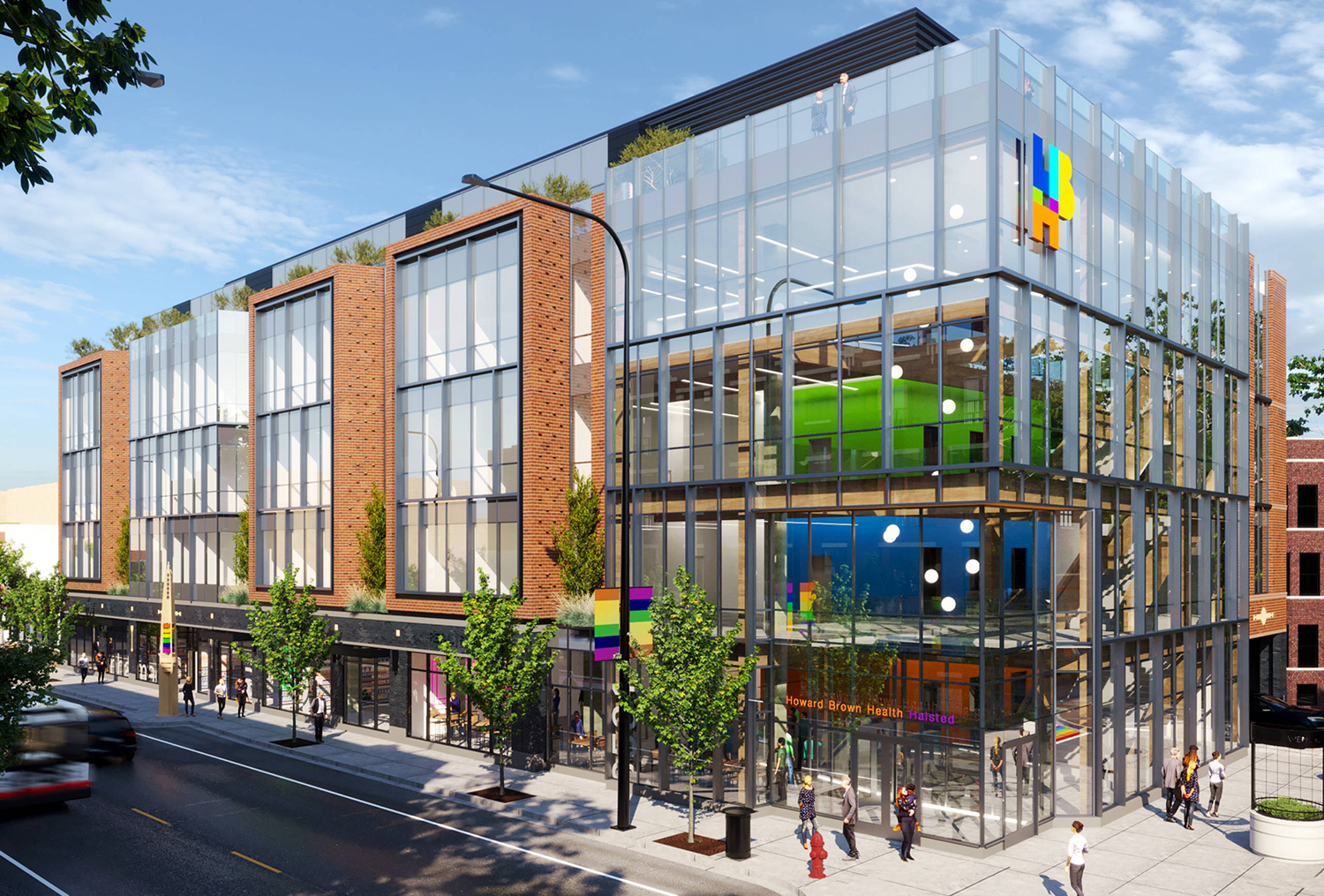
Howard Brown Health at 3501 N Halsted Street. Rendering by Eckenhoff Saunders Architects
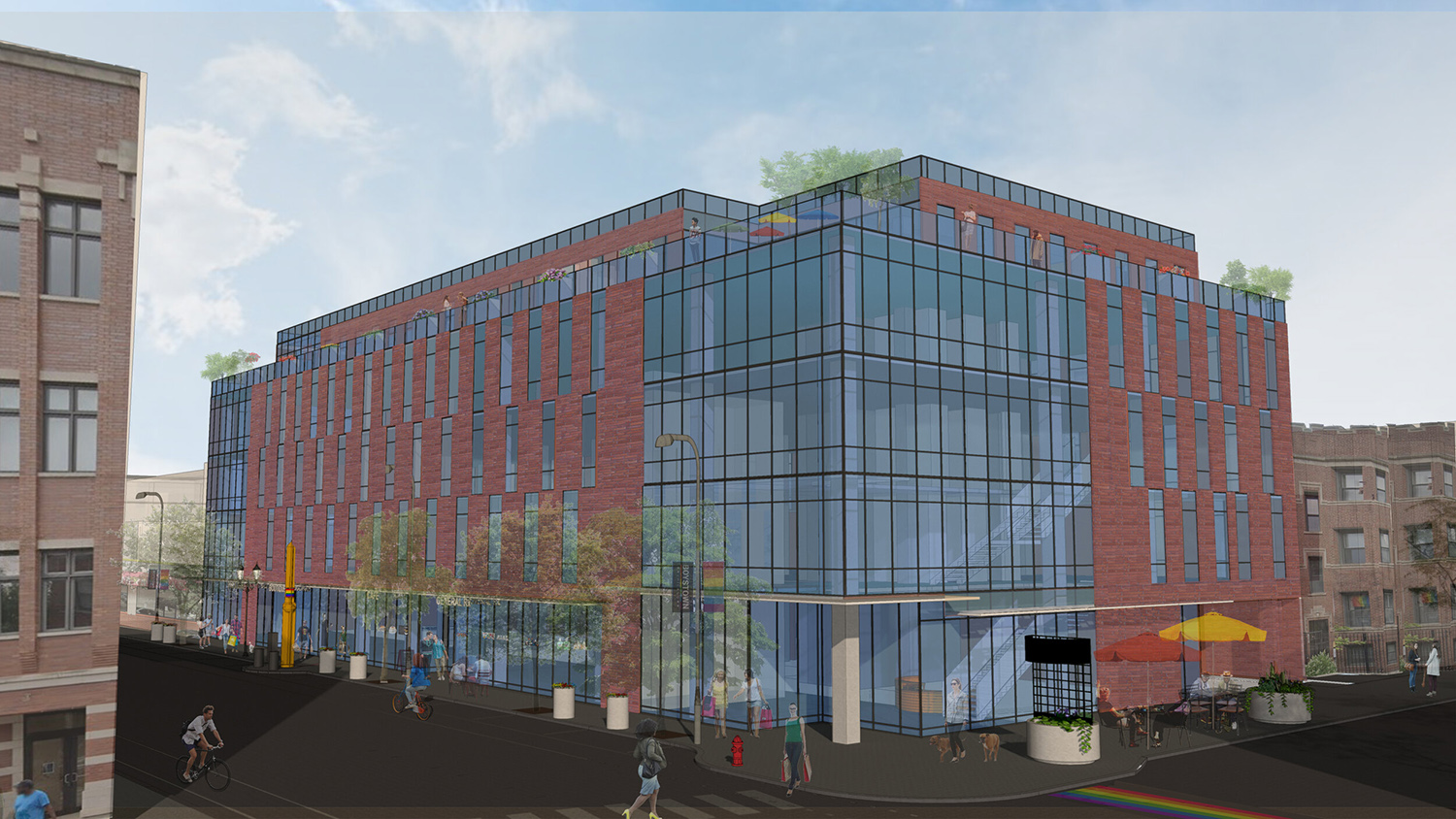
Previous Design for Howard Brown Health Clinic. Rendering by Architrave
The project is now being designed by Eckenhoff Saunders Architects, and the previous design by Architrave is no longer being used. The development will consist of a five-story clinic and office building, rising 67 feet. 3501 N Halsted Street will hold 7,600 square feet of retail space at ground level, two floors of clinic space, and three floors of office space. Additionally, there will be 27 parking spaces and 20 bicycle spaces.
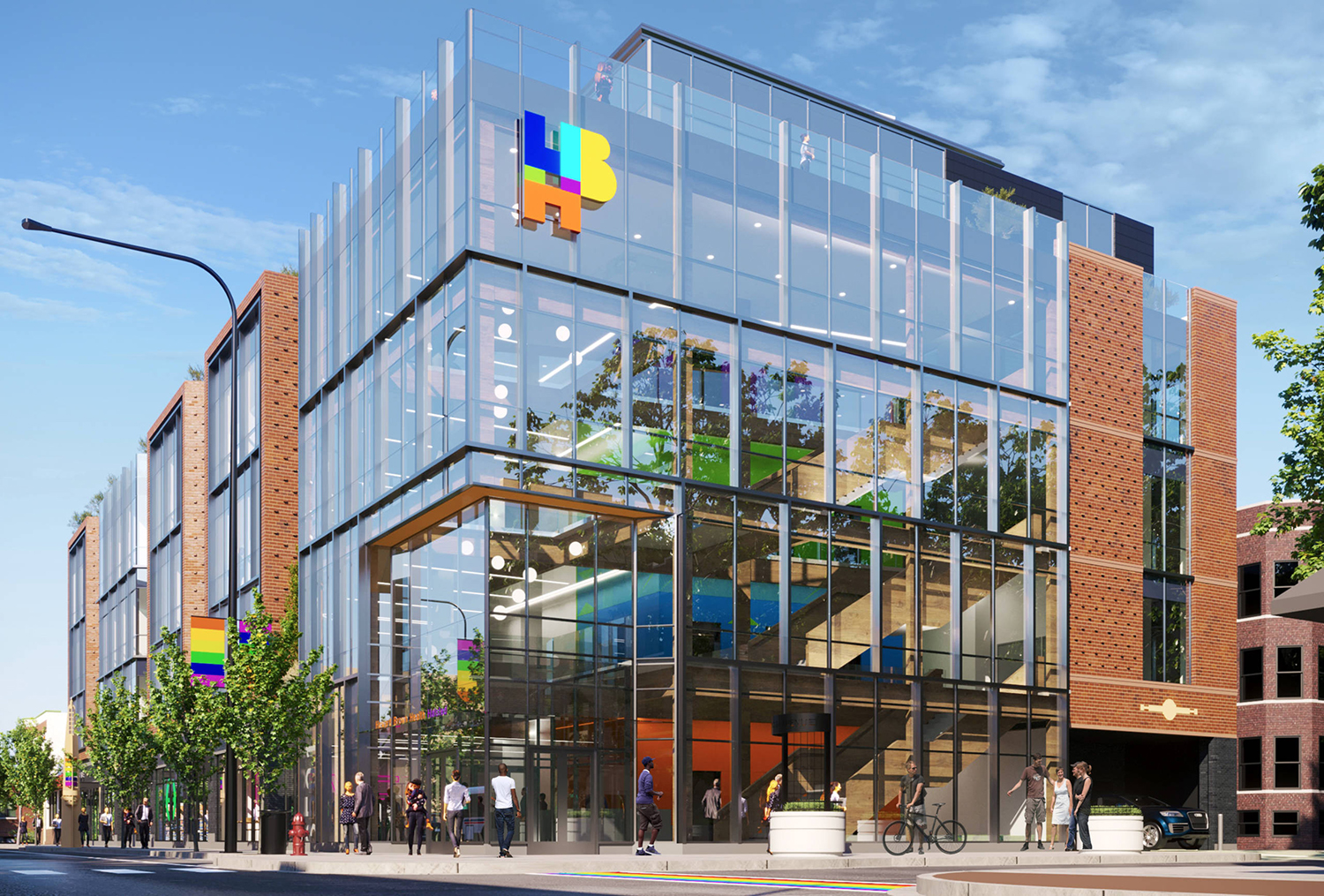
View of Howard Brown Health at 3501 N Halsted Street. Rendering by Eckenhoff Saunders Architects
The redesigned facade consists of a more glassy edifice that accents protruding bays with brick framing. Active retail space will front N Halsted Street while the entrance to the Howard Brown Clinic will anchor the corner at the intersection of N Halsted Street and W Cornelia Avenue. The multi-story lobby will be wrapped in a full glass curtain wall, welcoming community members into the building and directing them to the clinic areas on the second and third floors.
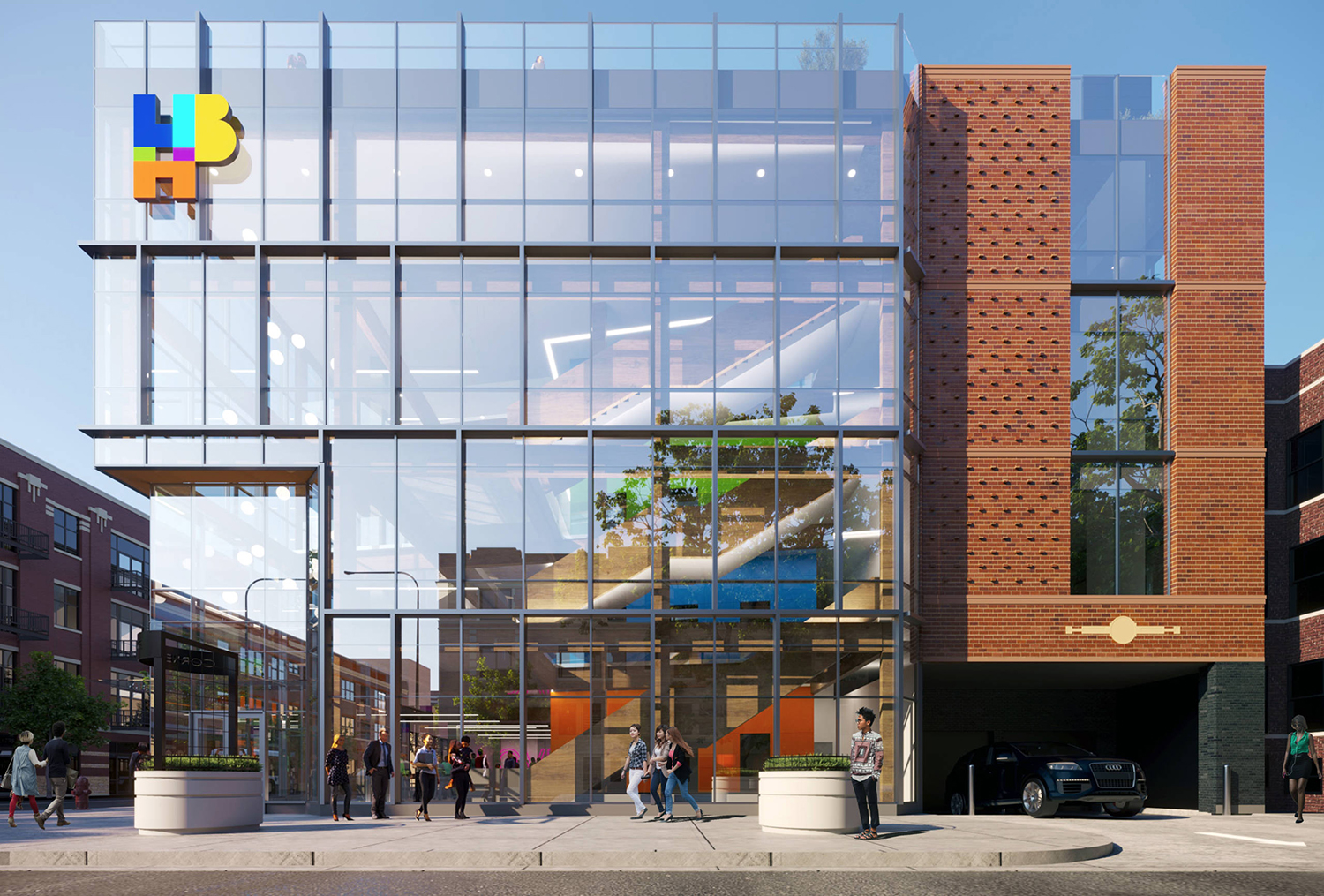
View of Howard Brown Health at 3501 N Halsted Street. Rendering by Eckenhoff Saunders Architects
The upper floors will serve as office and conference space for the Howard Brown administrative staff. The fifth floor will set back from the street wall, creating outdoor space that will include a rooftop deck. The curtain wall glazing from the lower floors will continue up to act as a railing for the terrace. The deck will offer space for staff to sit and relax.
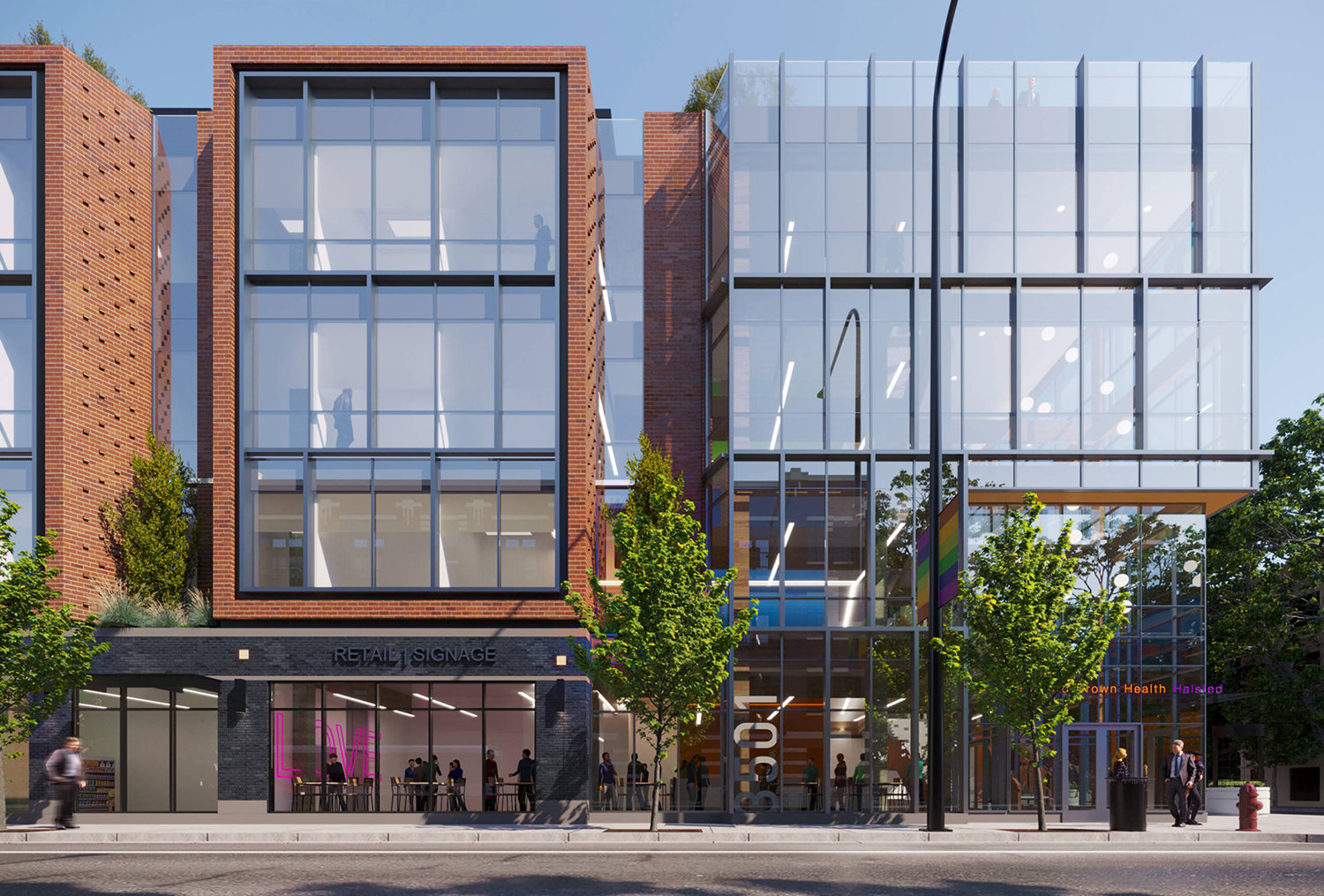
View of Howard Brown Health at 3501 N Halsted Street. Rendering by Eckenhoff Saunders Architects
The Addison CTA L station, serviced by the Red Line, is within a seven-minute walk from the site. The 8 CTA bus route, accessed at the Halsted and Cornelia, is located directly adjacent to the site.
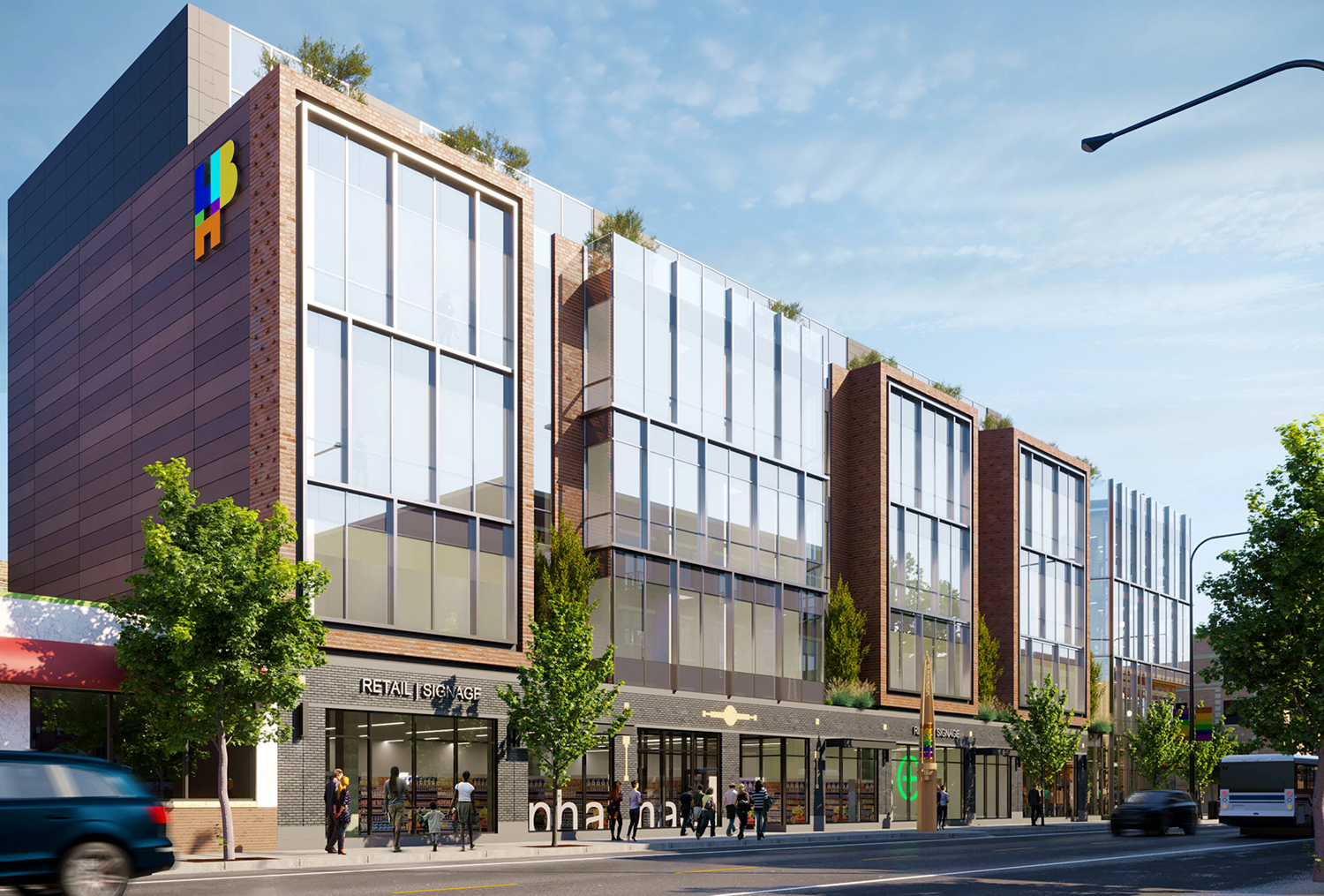
View of Howard Brown Health at 3501 N Halsted Street. Rendering by Eckenhoff Saunders Architects
The development received zoning and full Chicago City Council approval in October 2020. Demolition will be required to clear the site of the existing building before new construction can begin. No permits have been filed for the parcel. An official timeline has not been announced.
Subscribe to YIMBY’s daily e-mail
Follow YIMBYgram for real-time photo updates
Like YIMBY on Facebook
Follow YIMBY’s Twitter for the latest in YIMBYnews

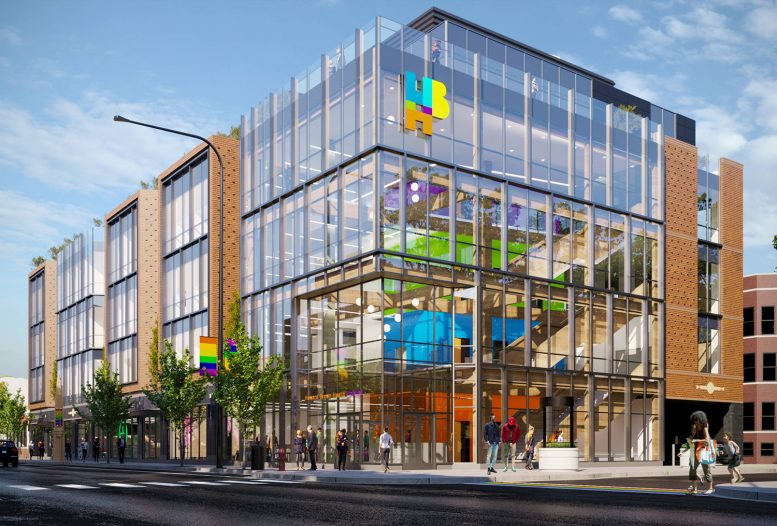
Wow!! This is a big improvement.
The updated design is a vast improvement from the previous one. Good Job.
Much Better!
Looks great
Usually getting better the second time around doesn’t happen – this though…this is good.
MUCH much better!
The one story vintage building wasn’t amazing but it’s a little sad to see a few Halsted…. ahem … institutions lose their long time homes to a shiny new building.
Thank you! What an eyesore.
Parking garage off of residential & one-way Cornelia is ridiculous!
Holy Cats!!! Beautiful!!
Ummm… it’s a box made of glass. Another quite basic addition to a neighborhood that once had character.