Renderings have been revealed for a proposed mixed-use development at 1217 W Washington Boulevard in the West Loop. The property consists of three adjoining parcels with two existing historic office buildings. A vacant lot separates the two and is the site of the new construction. The overall property is bounded by W Washington Boulevard to the north, N Racine Avenue to the east, a public alley to the south, and a small surface parking lot to the west. DAC Development Group is the developer behind the proposal.
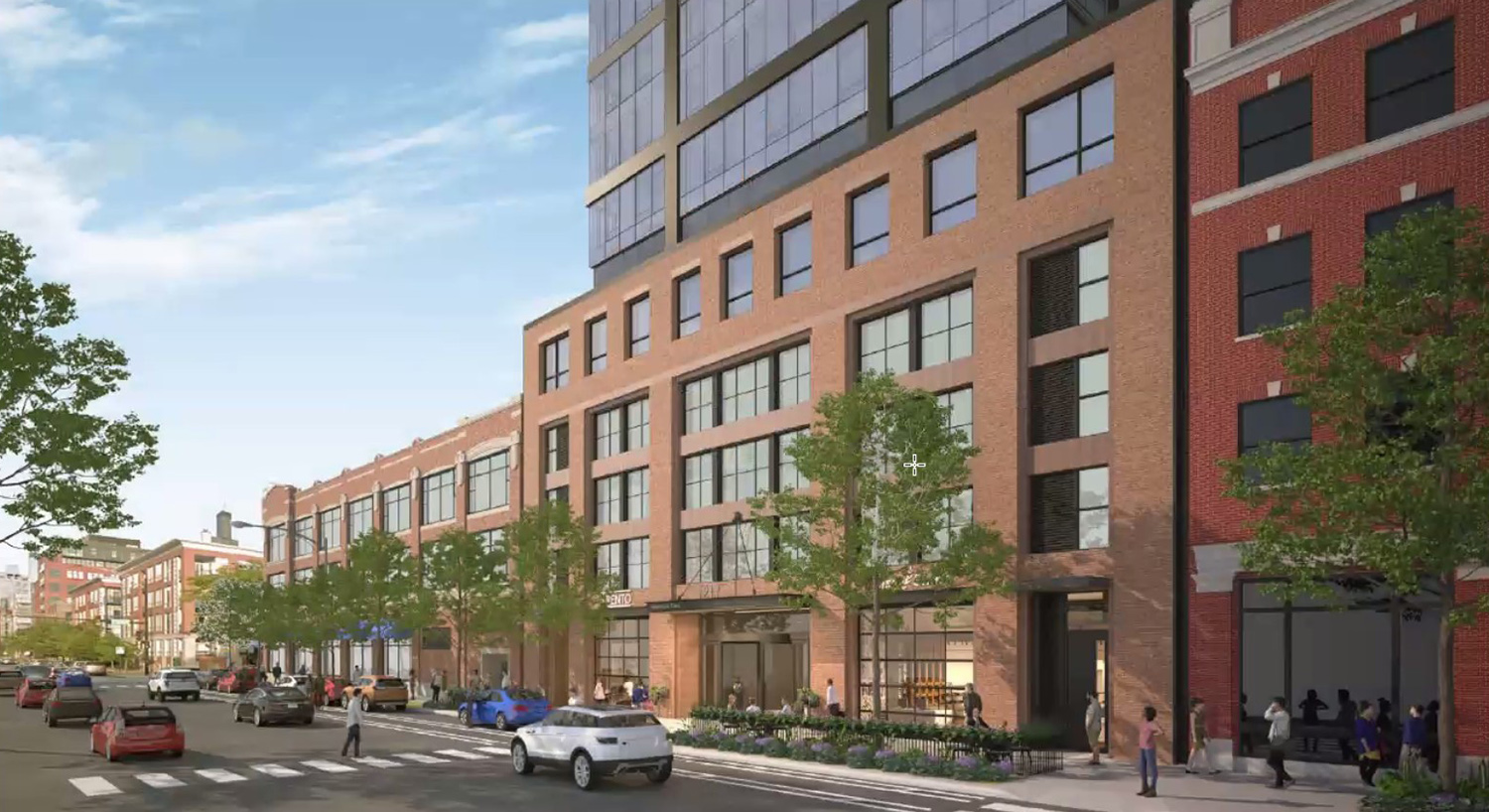
Podium View of 1217 W Washington Boulevard. Rendering by Pappageorge Haymes
Designed by Pappageorge Haymes, the new construction would consist of a 19-story mixed-use tower. Expected to rise 213 feet, the tower will hold 4,000 square feet of retail space and 288 residential units. The apartment mix is expected to be approximately 45 percent studios, 35 percent one-bedrooms, and 20 percent two-bedroom rentals. Studios will average 420 square feet and rent for approximately $1,599 per month, convertibles will measure roughly 530 square feet and rent for on average $1,900 per month, one-bedrooms will be around 600 square feet and rent for $2,200 per month, and two-bedrooms will measure roughly 800 square feet and rent for $2,900 per month.
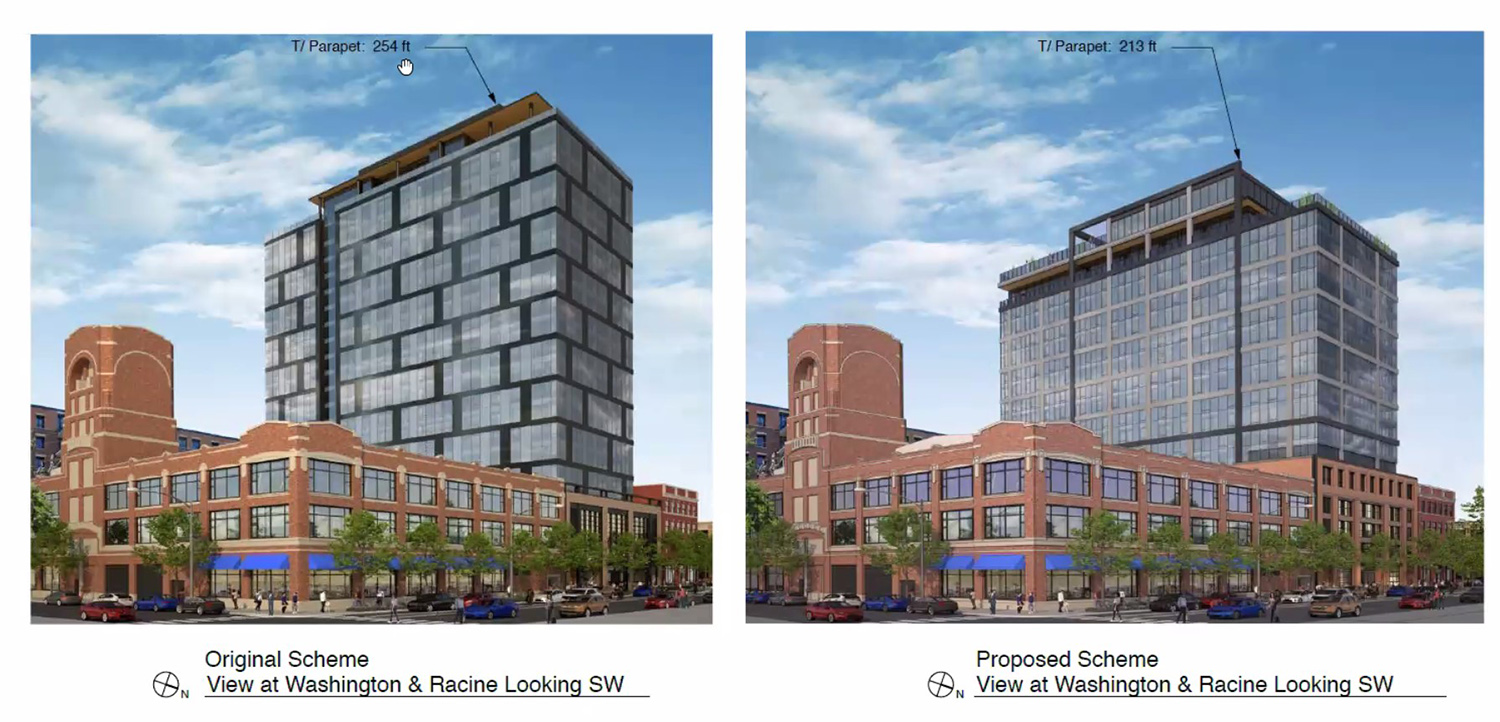
Original vs. Current Scheme for 1217 W Washington Boulevard. Rendering by Pappageorge Haymes
The current plan has undergone changes in its design and scope since the beginning of its development process. Originally revealed in spring 2020, the proposal was a 23-story, 257-foot-tall mixed-use tower that held 324 units that were split equally between hotel rooms and residential units. Based on community and city feedback as well as market conditions, the tower was revised to its current form, rising 19 stories and 213 feet, with a reduction of units down to 288. Parking was increased from an original 145 spaces to the currently proposed 183 parking spaces.
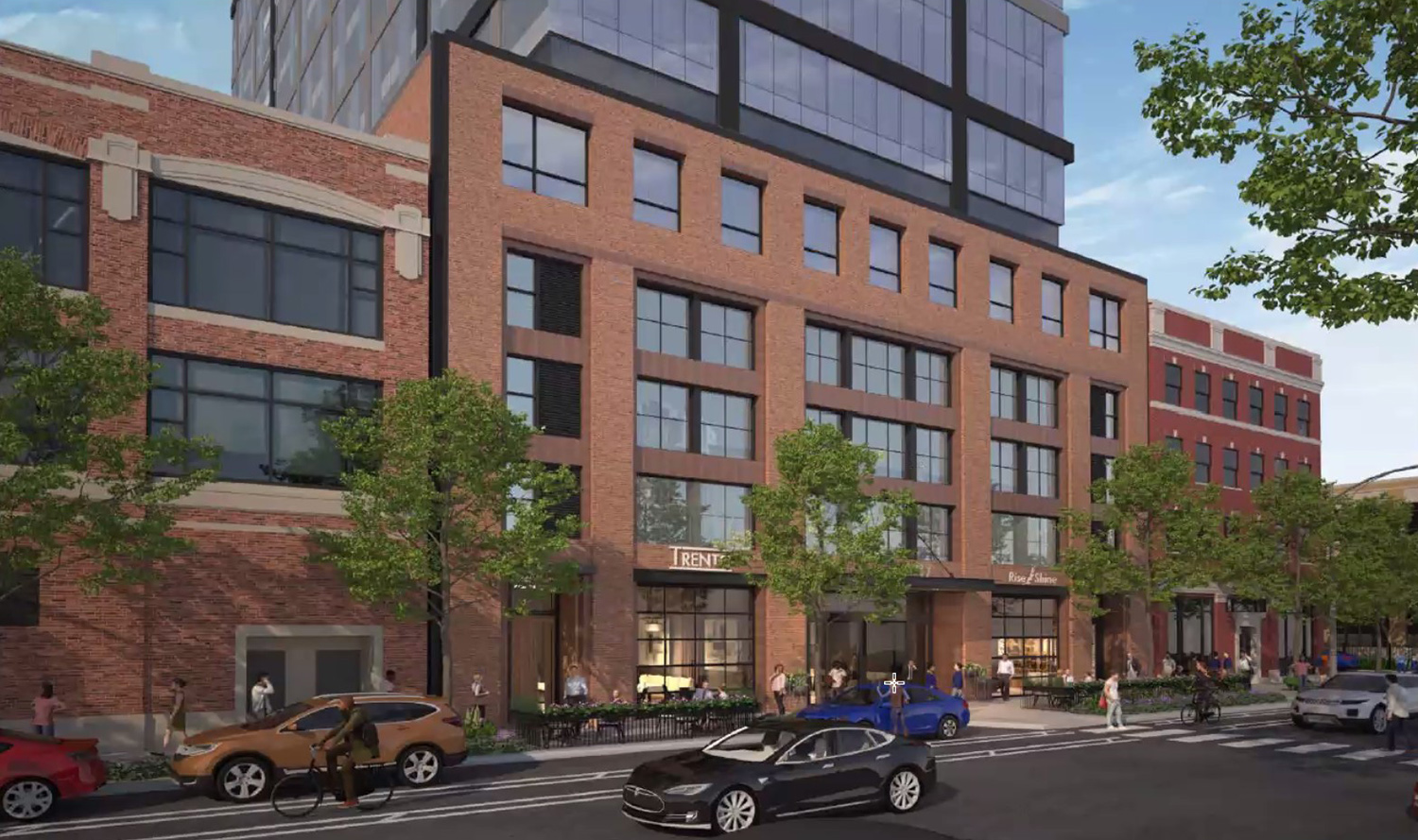
Podium View of 1217 W Washington Boulevard. Rendering by Pappageorge Haymes
The design consists of a podium that infills the void between the office buildings topped by a tower portion that will hold residential units. The base is designed with a facade that uses a punched window opening expression to relate to the rhythm of bays or fenestration proportions of the flanking historic buildings. The entryway is made prominent with architectural elements that include a metal and glass canopy as well as a recessed entry.
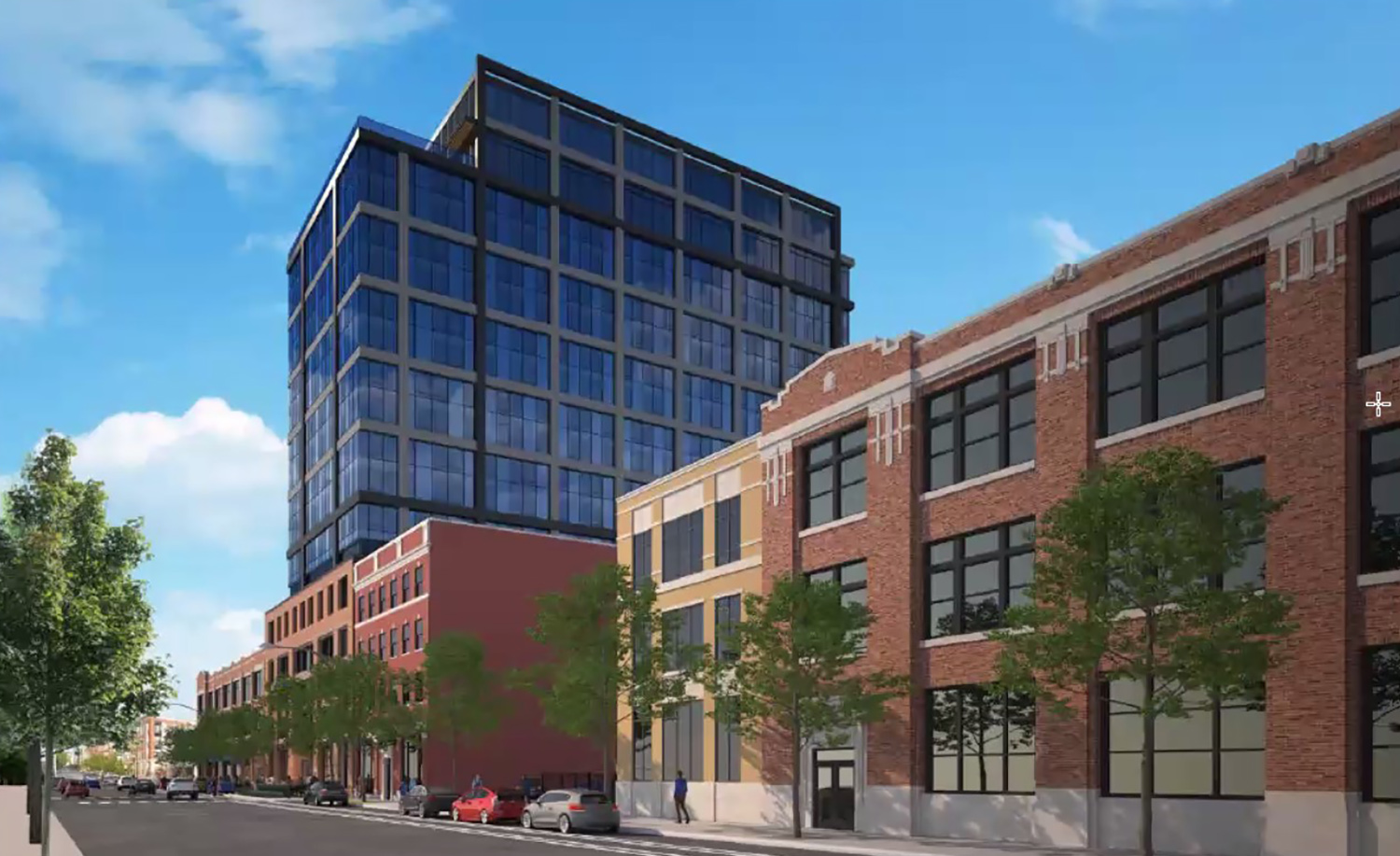
View of 1217 W Washington Boulevard. Rendering by Pappageorge Haymes
The tower portion is set back to separate it visually from the podium, setting back 25 feet from the front facade along W Washington Boulevard. The facades have an articulated frame pattern that contrasts with and projects from the glass plane, creating depth and visual interest. The top two floors hold amenity space including indoor space and an outdoor deck with pool.
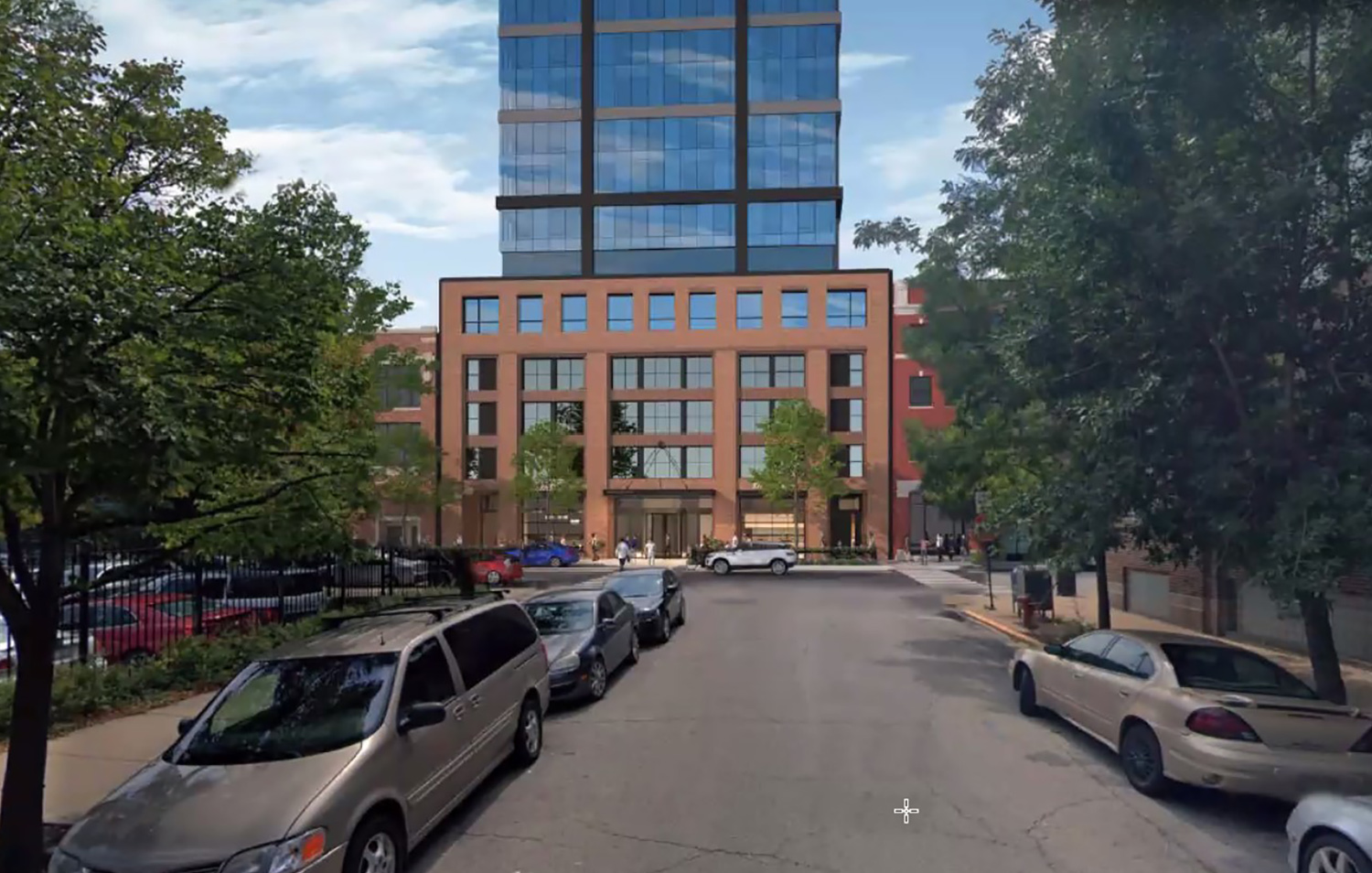
View of 1217 W Washington Boulevard. Rendering by Pappageorge Haymes
The development will provide the rooftop amenities as well as bike and car parking as shared amenities between the residential component and the existing office spaces. The plan allows for the existing office buildings to remain unchanged while introducing modern amenities. New links to the existing structures will be made on the ground floor to access the shared amenities.
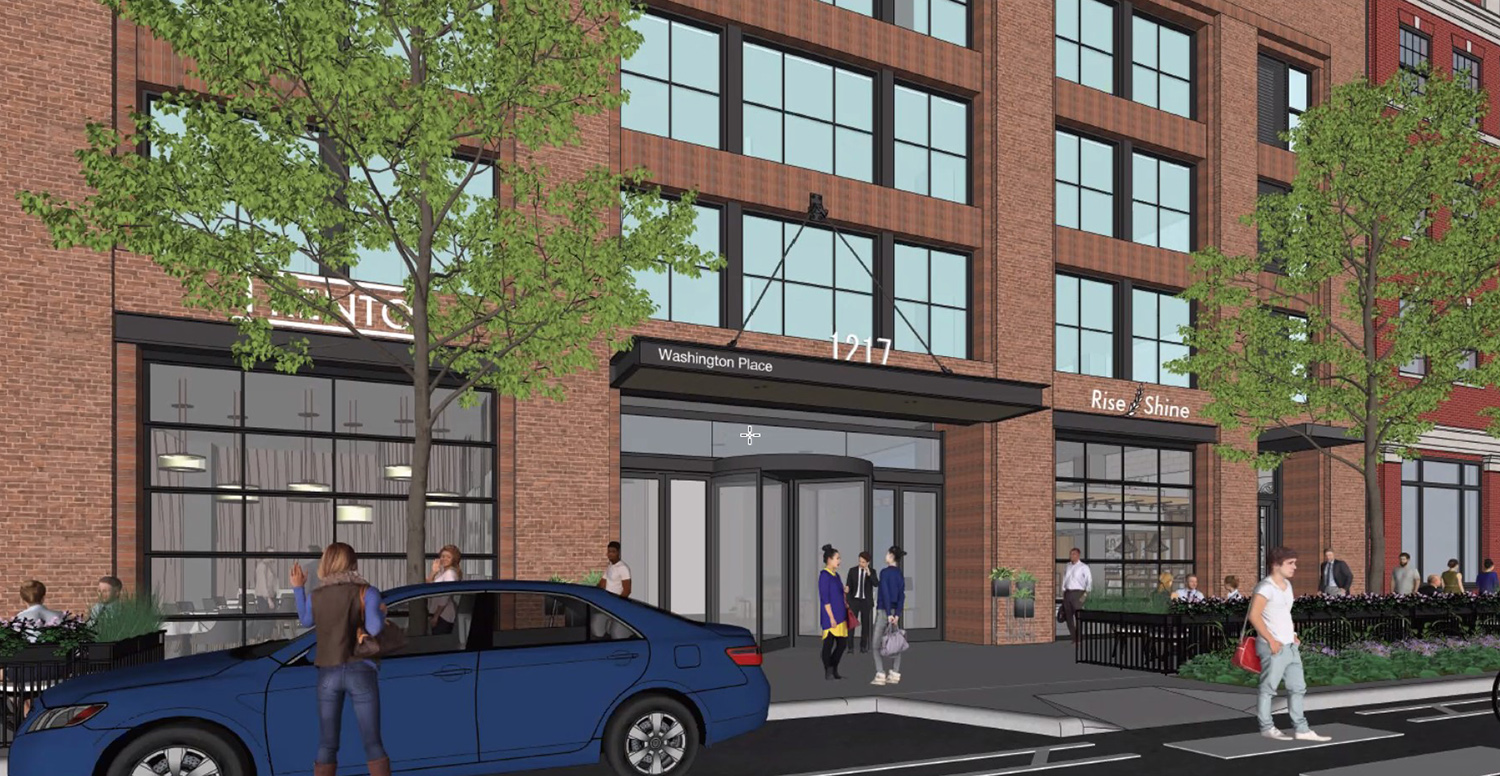
Podium View of 1217 W Washington Boulevard. Rendering by Pappageorge Haymes
The $100 million project will seek a rezoning from C1-3 to DX-5, with a final Planned Development designation. The affordable housing requirement will be met with 20 percent affordable units on site, totaling 58 apartments. The project will require aldermanic approval, Chicago Plan Commission approval, zoning committee approval, and finally Chicago City Council approval. The developers plan to secure approvals by the end of 2021 and break ground in late spring 2022. Construction is expected to last 18 months.
Subscribe to YIMBY’s daily e-mail
Follow YIMBYgram for real-time photo updates
Like YIMBY on Facebook
Follow YIMBY’s Twitter for the latest in YIMBYnews

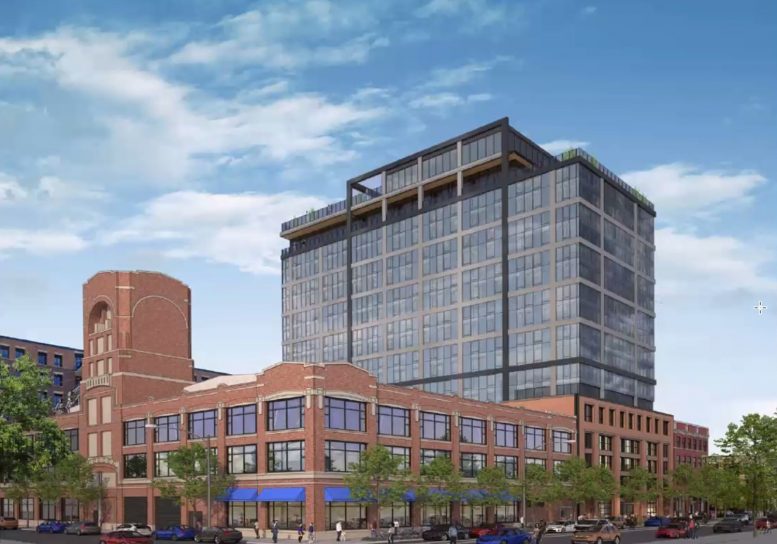
The first iteration was much more interesting. This has really been dumbed down.
Agree with you, Michael. Why shaving four stories off it prompted the more visually uninteresting window redesign baffles me. Unfortunate.