Foundation permits have been issued for 1135 W Winona Street in Uptown, the first of two buildings in a 180-unit project by Cedar St. Companies. Between the two five-story buildings, residences will range between studios, one-, and two-bedrooms.
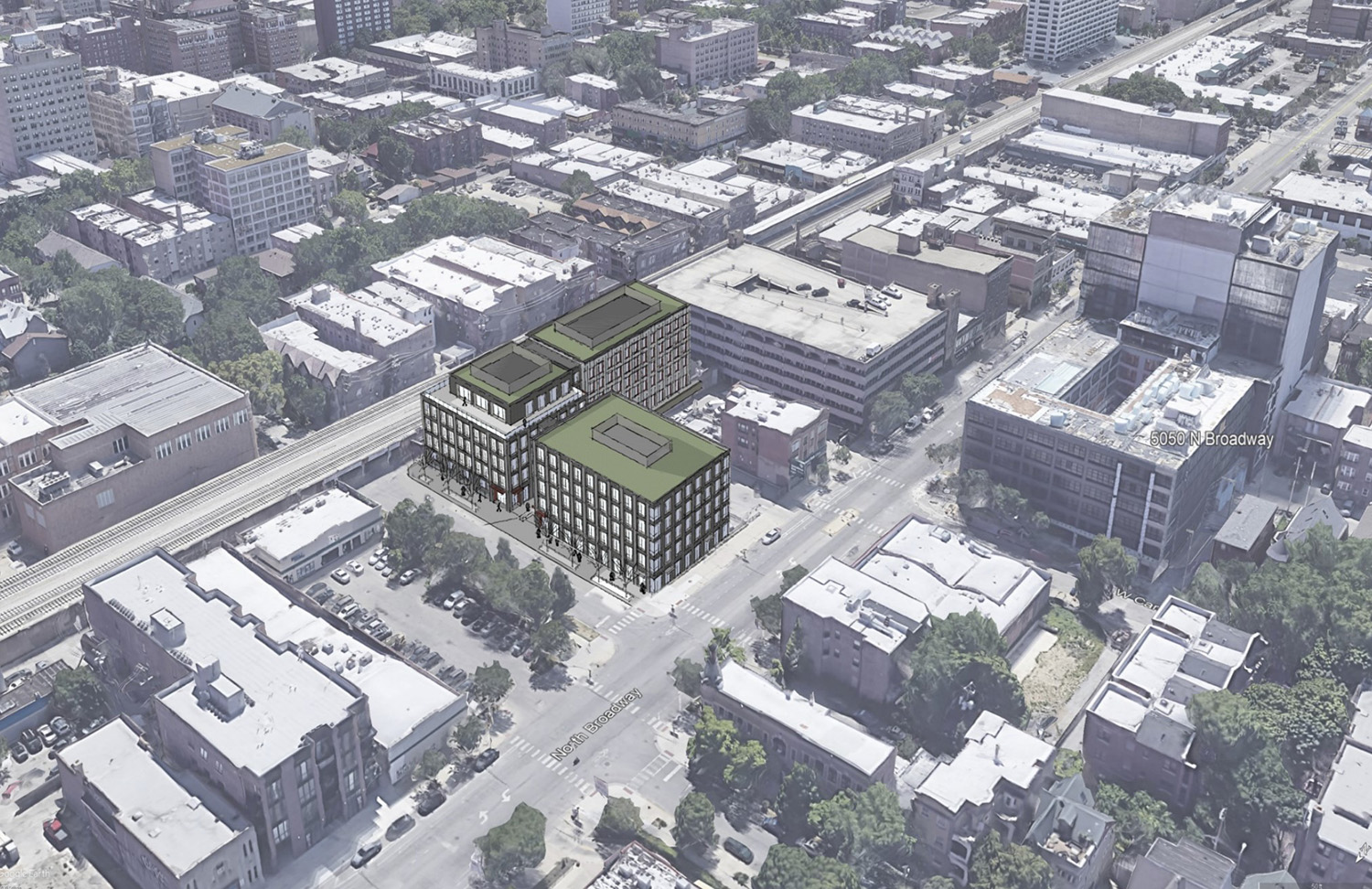
Aerial View of 1131 and 1135 W Winona Street. Rendering by Booth Hansen
The now-greenlit 1135 W Winona Street will house a mix of retail and 64 apartment units on its upper floors. While the second building at 1131 S Winona Street has not yet received permits, both were approved by the Chicago Plan Commission late last December. This larger building will be solely residential, with 104 standard-layout apartments and 12 townhomes. These integrated duplex townhouses will provide ground-level outdoor access, while a portion will also come with private outdoor terrace spaces.
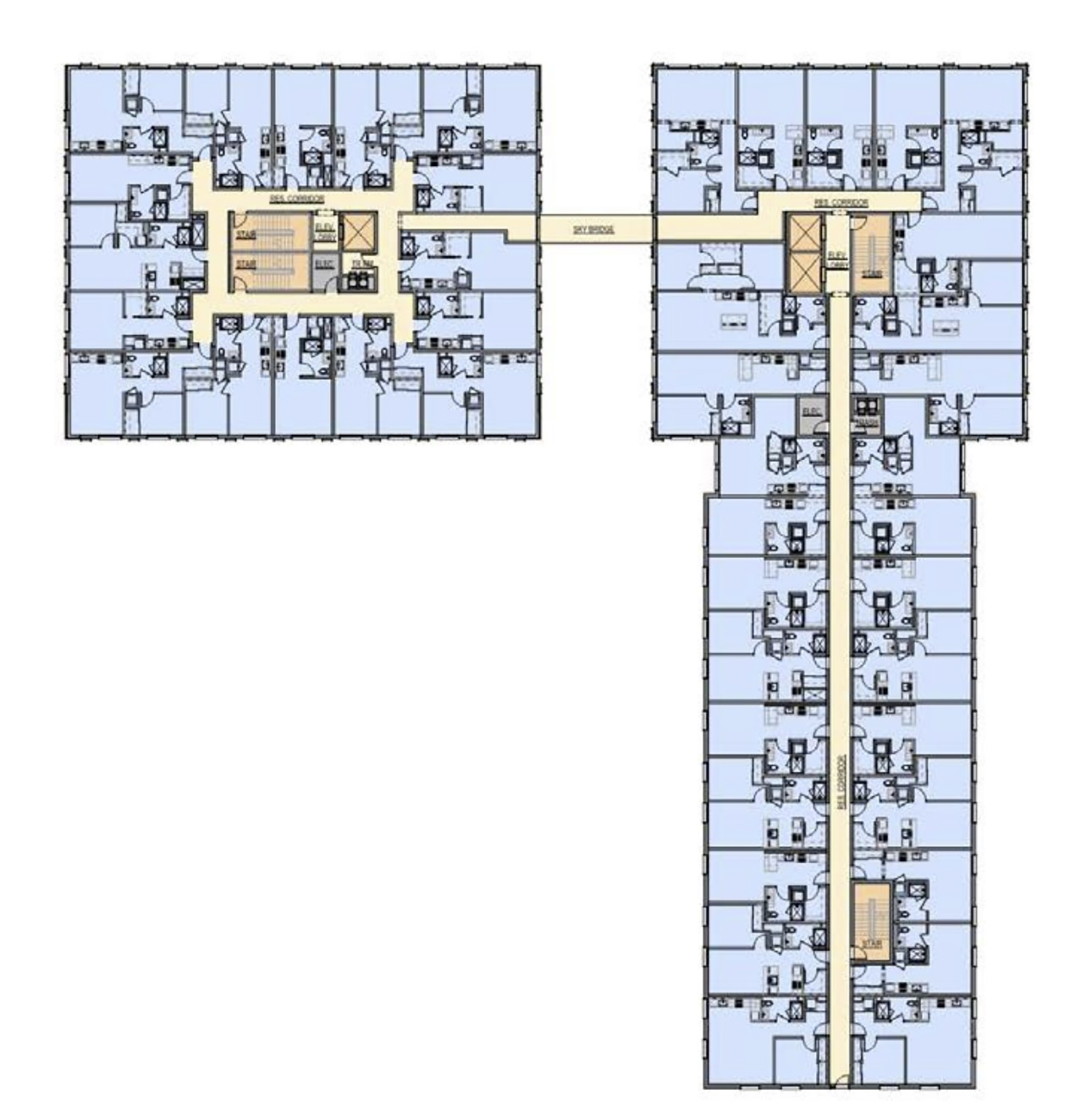
Fourth Floor Plan for 1131 and 1135 W Winona Street. Drawing by Booth Hansen
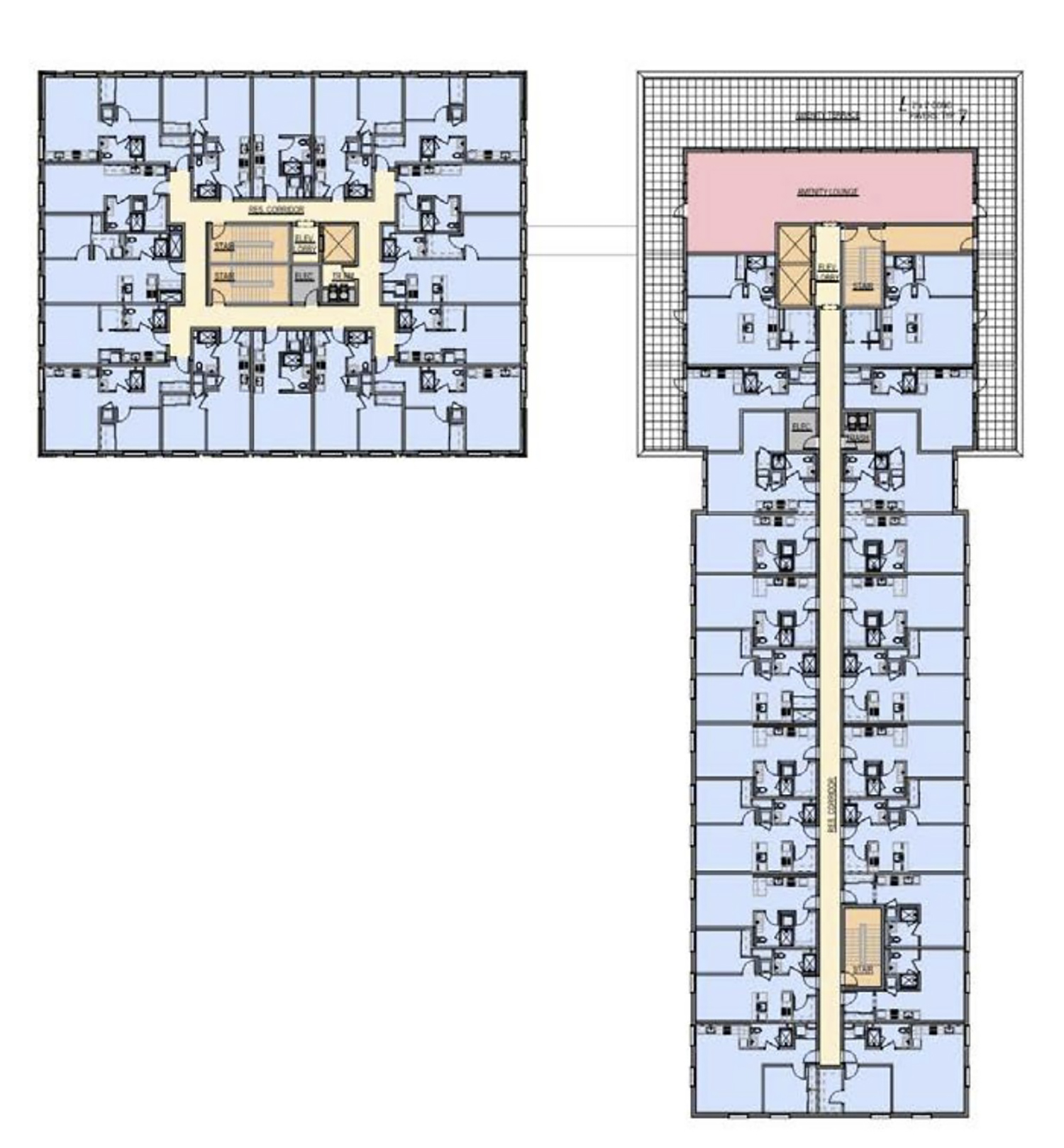
Fifth Floor Plan for 1131 and 1135 W Winona Street. Drawing by Booth Hansen
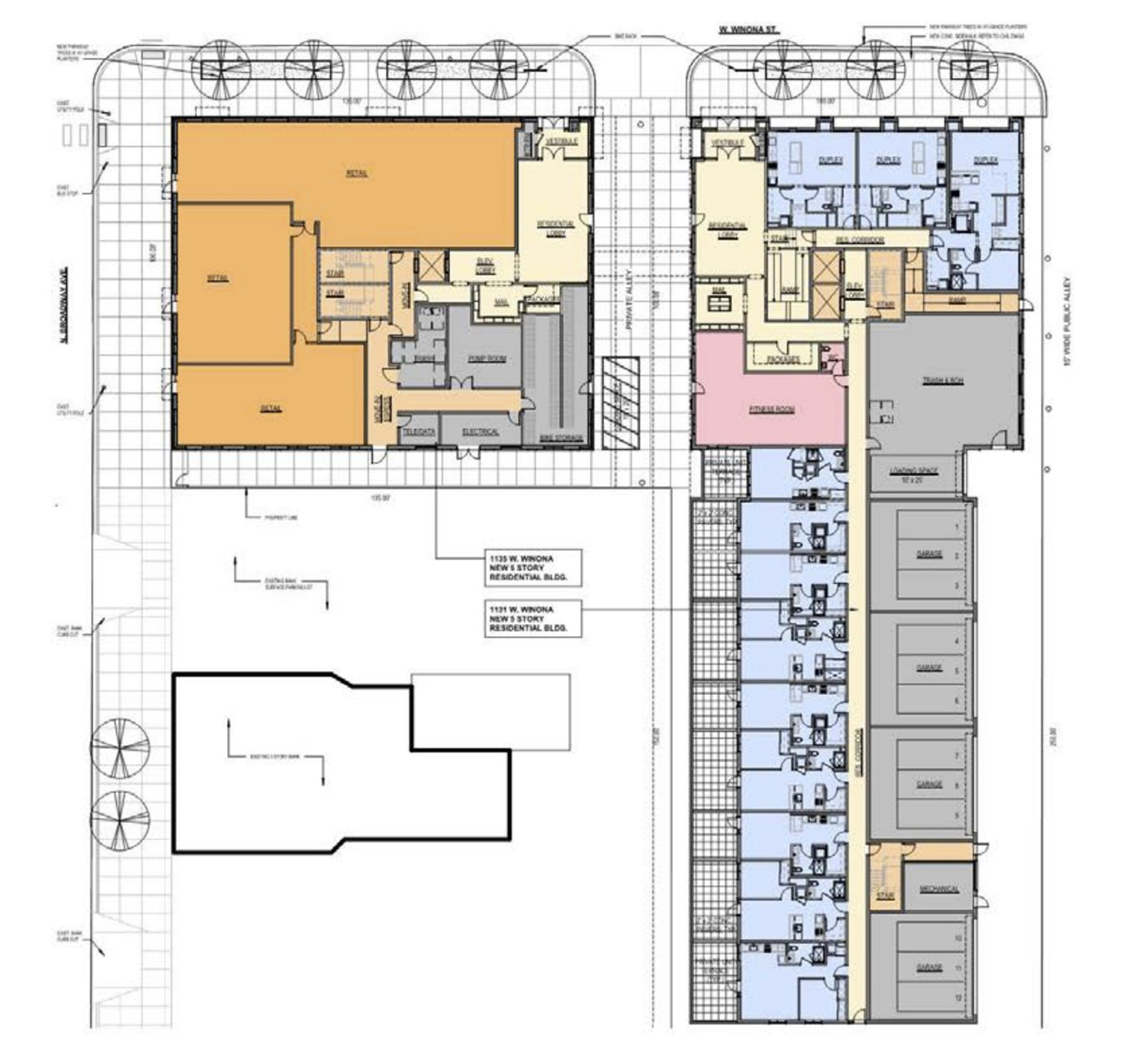
Ground Floor Plan for 1131 and 1135 W Winona Street. Drawing by Booth Hansen
The majority of the development’s shared amenities will be housed within the second building. The first floor will offer a fitness center, as well as a fifth-floor rooftop terrace and indoor lounge. Residents will be able to easily navigate between buildings either via the alley or a fourth-floor skybridge.

South Elevation for 1131 and 1135 W Winona Street. Drawing by Booth Hansen
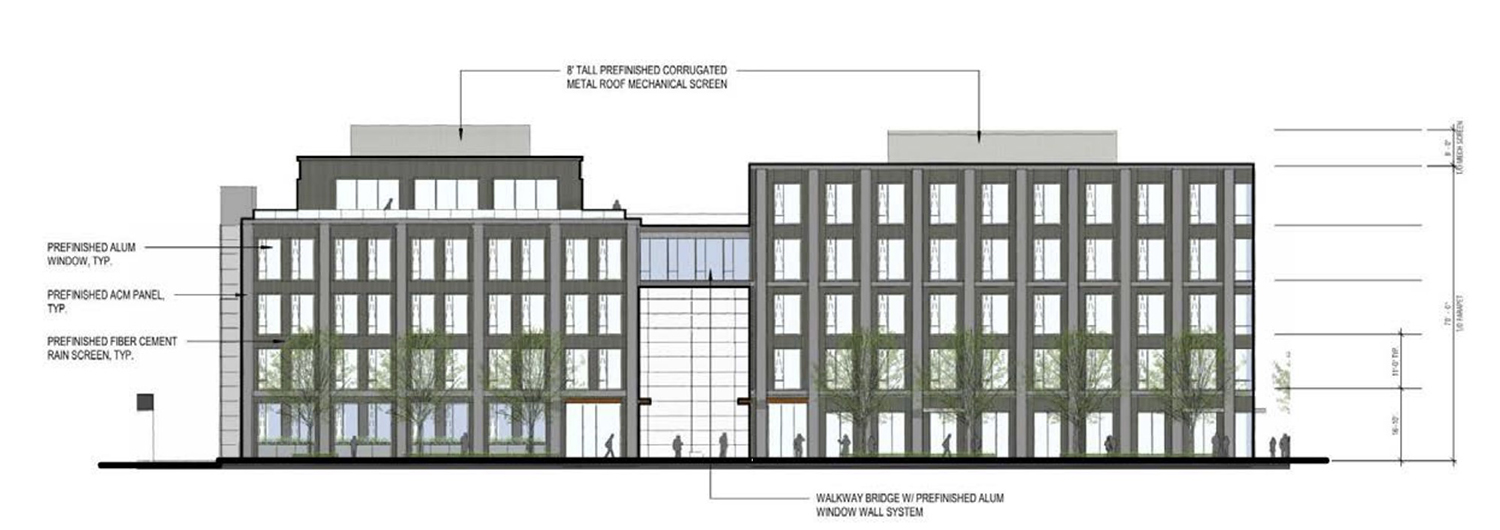
North Elevation for 1131 and 1135 W Winona Street. Drawing by Booth Hansen
Booth Hansen is the architect for both of the 65-foot structures, whose facades are made up of a mix of aluminum composite panels, fiber cement, and metal panel rain-screen panels. The skybridge component, meanwhile, will be enveloped in an aluminum window wall system.
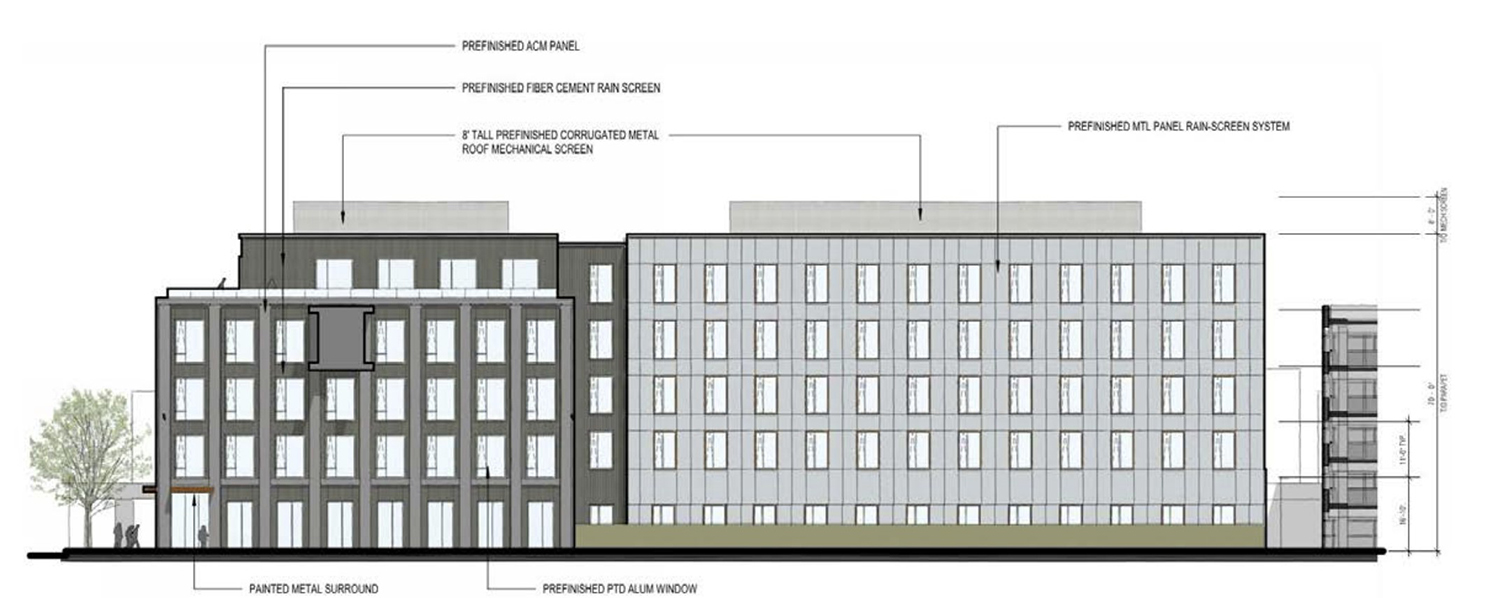
West Elevation for 1131 W Winona Street. Drawing by Booth Hansen
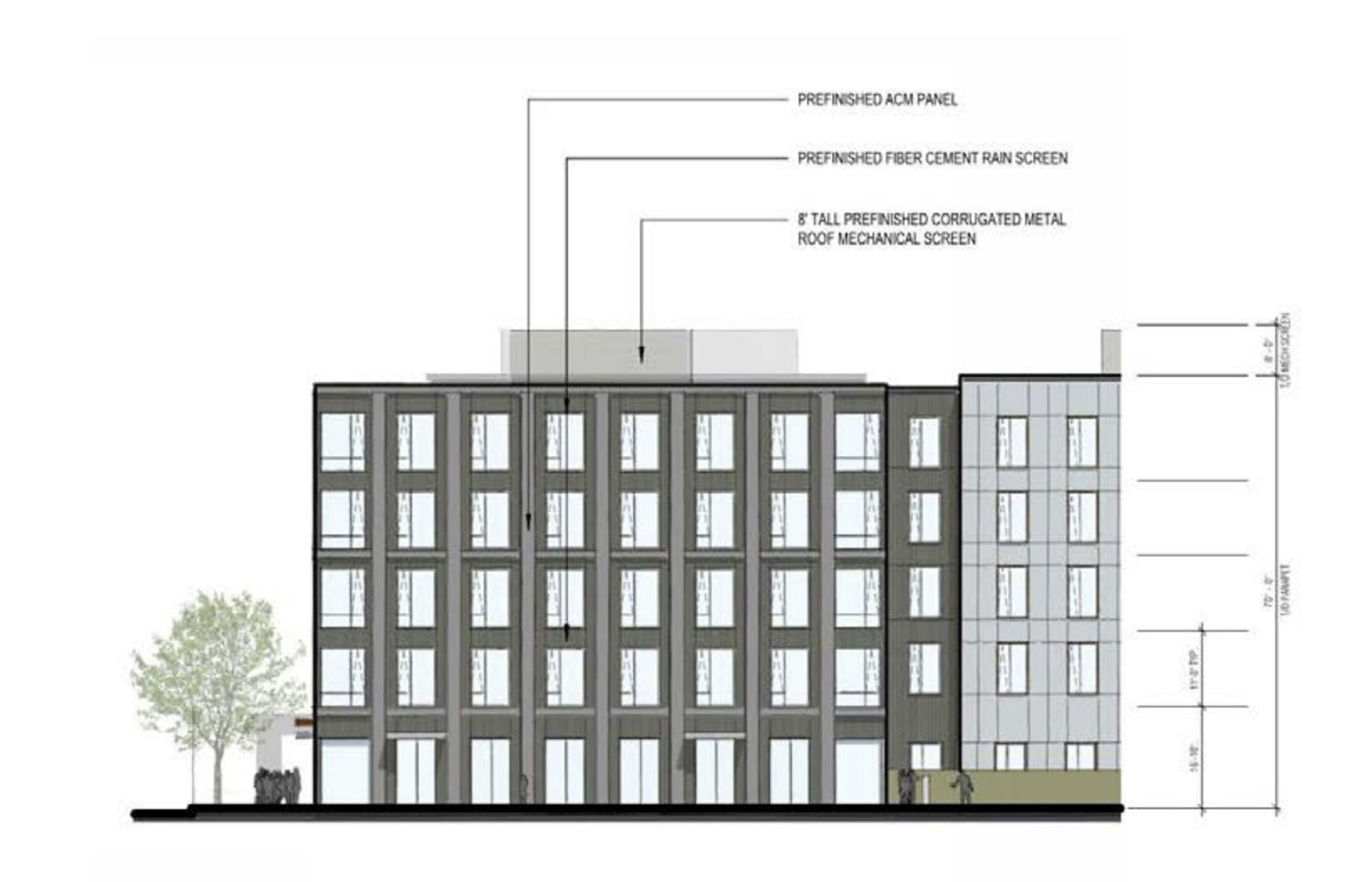
West Elevation for 1135 W Winona Street with 1131 W Winona Street Behind. Drawing by Booth Hansen
Bus service can be found at the adjacent intersection of Broadway & Winona, with northbound stops for Route 36. A minute’s walk north is the Foster & Broadway intersection, with additional bus service for Route 92 and 146. For those looking to board the CTA L Red Line, Argyle station is available via a three-minute walk southeast.
The current development comes as Cedar St. Companies wraps up a neighboring adaptive reuse and construction project known as The Draper. Both are part of a single master plan to redevelop nearly two whole blocks along the Uptown Broadway corridor.
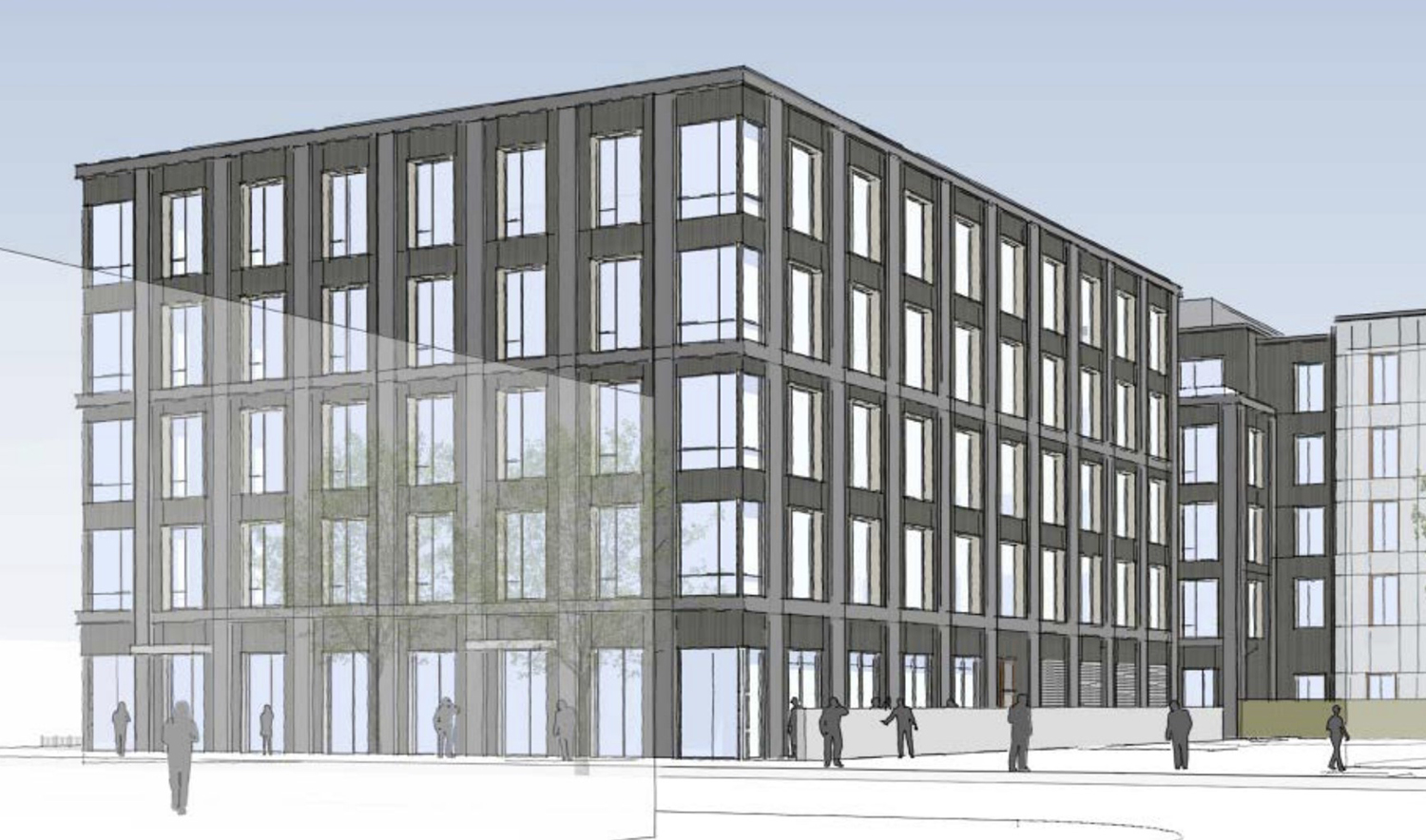
View of 1131 and 1135 W Winona Street. Rendering by Booth Hansen
Method Construction Services is serving as the general contractor for the construction, whose foundation work has been reported at $2.75 million. Full permits for the current construction been filed but not yet issued, while no permits have yet been filed for the 1131 W Winona Street.
Subscribe to YIMBY’s daily e-mail
Follow YIMBYgram for real-time photo updates
Like YIMBY on Facebook
Follow YIMBY’s Twitter for the latest in YIMBYnews

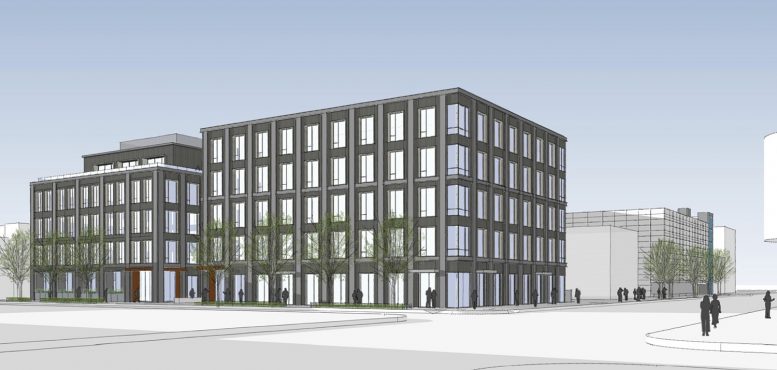
Be the first to comment on "Foundation Permits Issued for 1135 W Winona Street in Uptown"