Exterior work continues around the hotel portion of the partially-complete St. Regis Chicago (formerly Vista Tower), a 101-story mixed-use skyscraper in Lakeshore East. Rising 1,191 feet at 375 E Wacker Drive, this supertall tower now ranks as Chicago’s third tallest building. Developed by Magellan Group, the tower will house a 191-key hotel on the first 11 floors, while the remaining floors will comprise of 393 condominiums. St. Regis Hotel and Resorts, a subsidiary of Marriott International, manages both the hotel and residential portion.
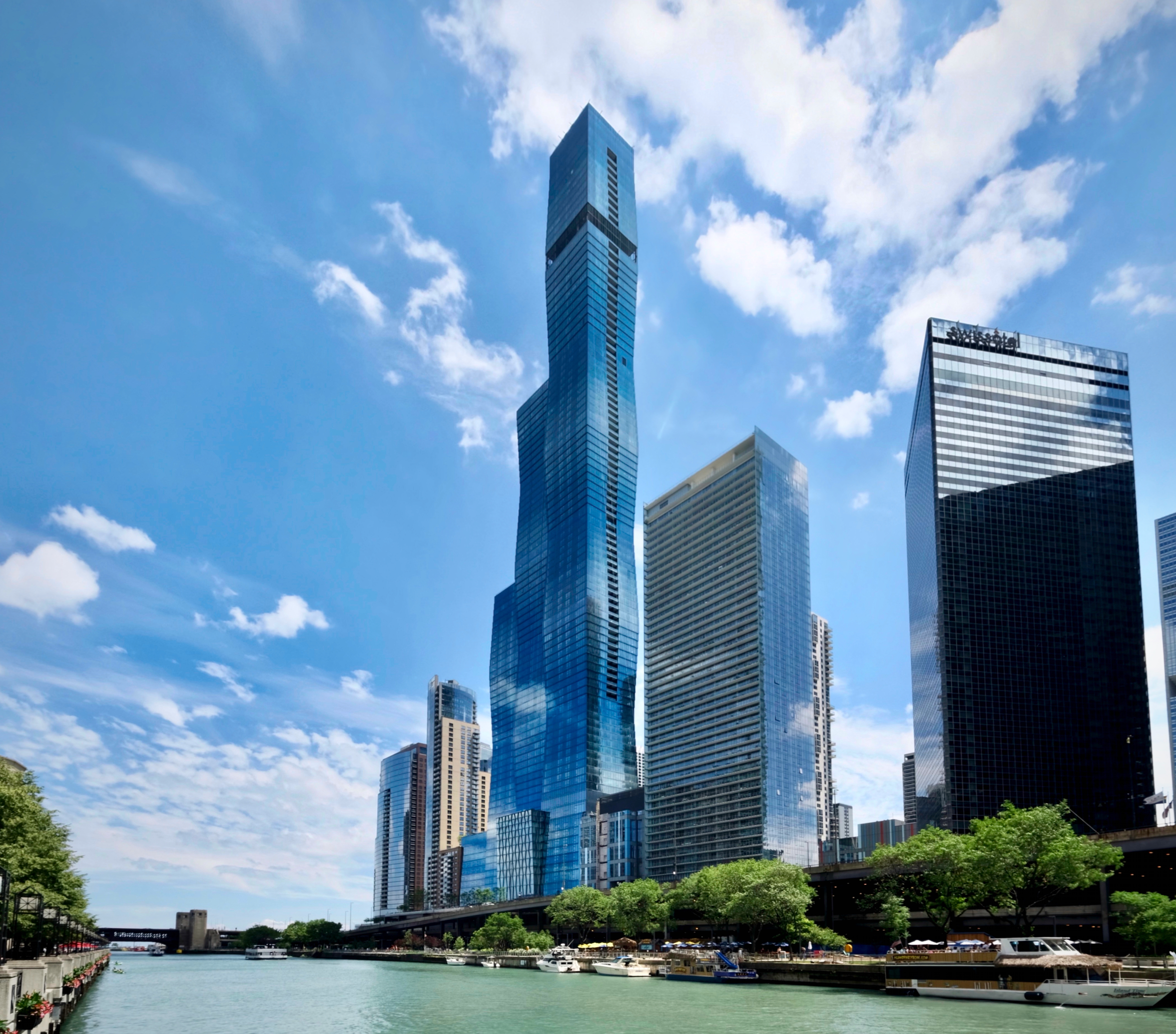
St. Regis Chicago. Photo by Jack Crawford
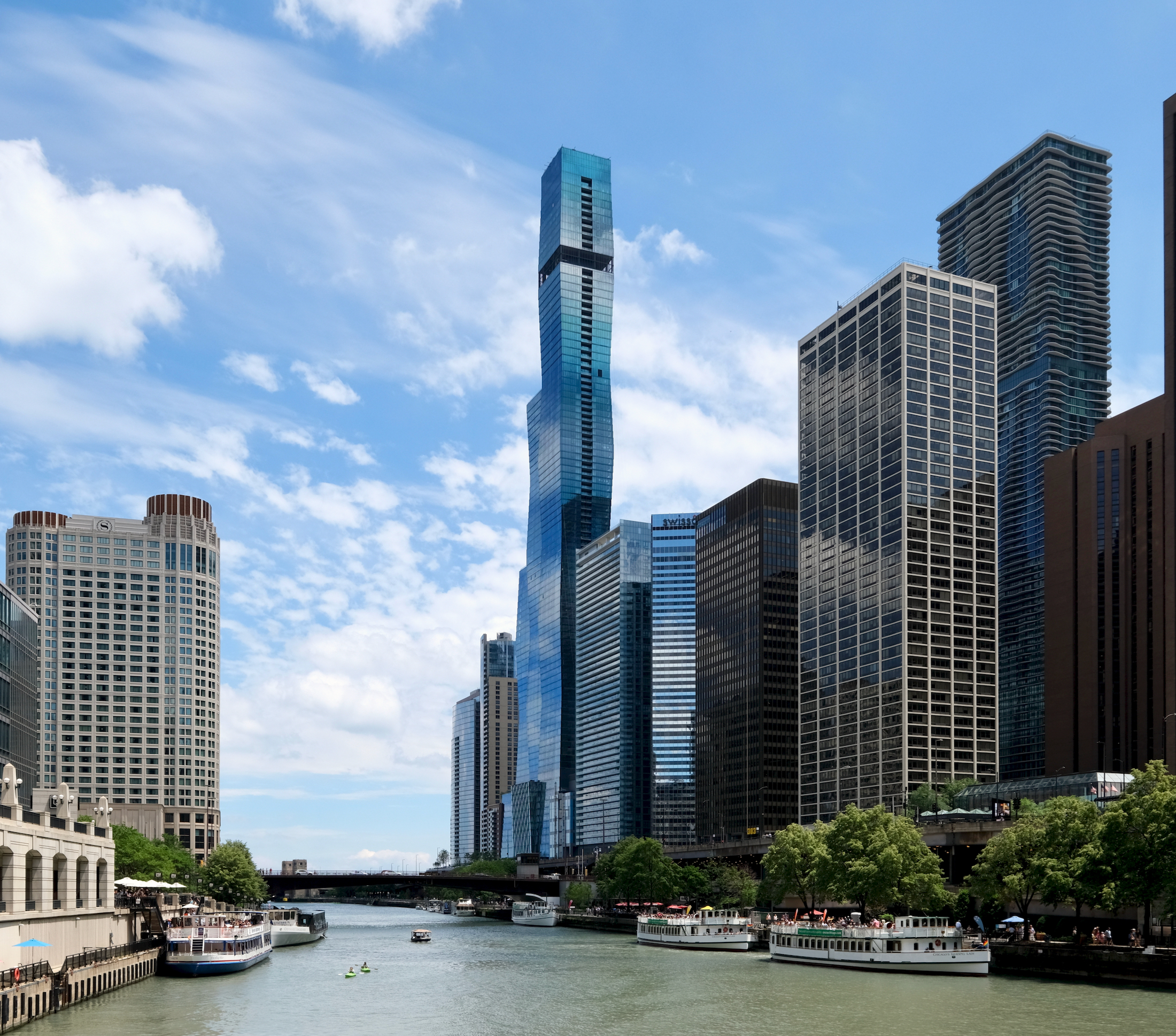
St. Regis Chicago. Photo by Jack Crawford
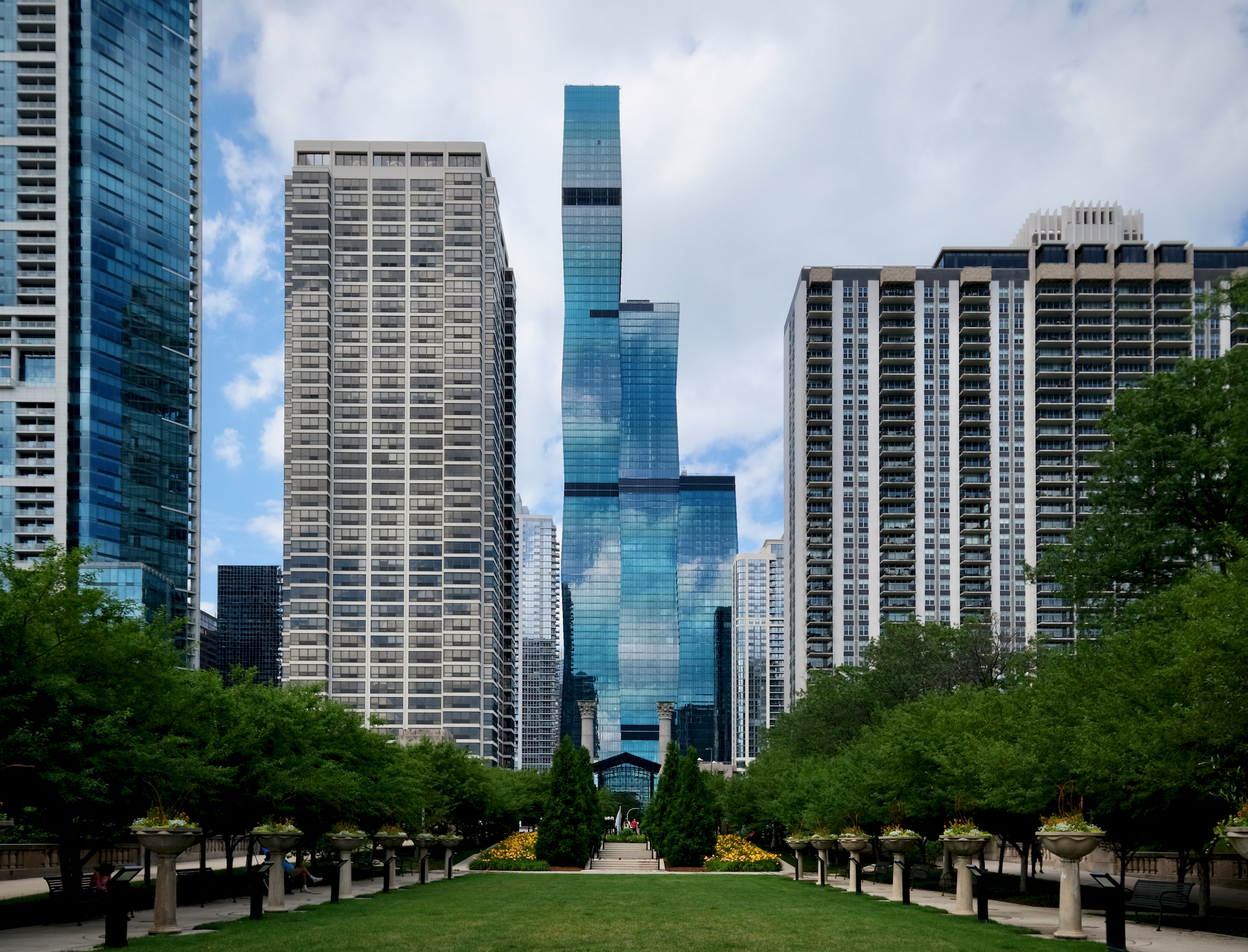
St. Regis Chicago. Photo by Jack Crawford
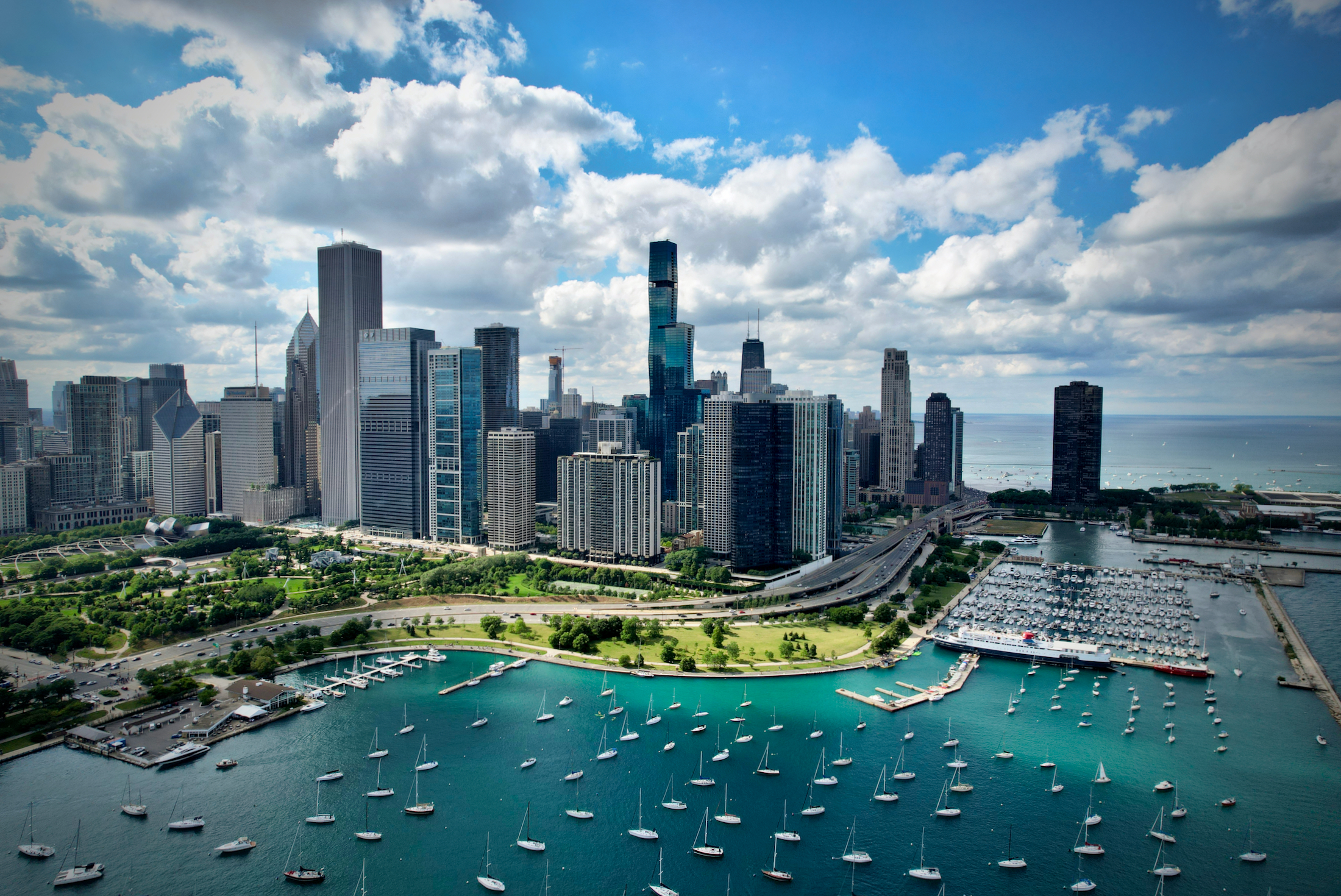
St. Regis Chicago. Photo by Jack Crawford
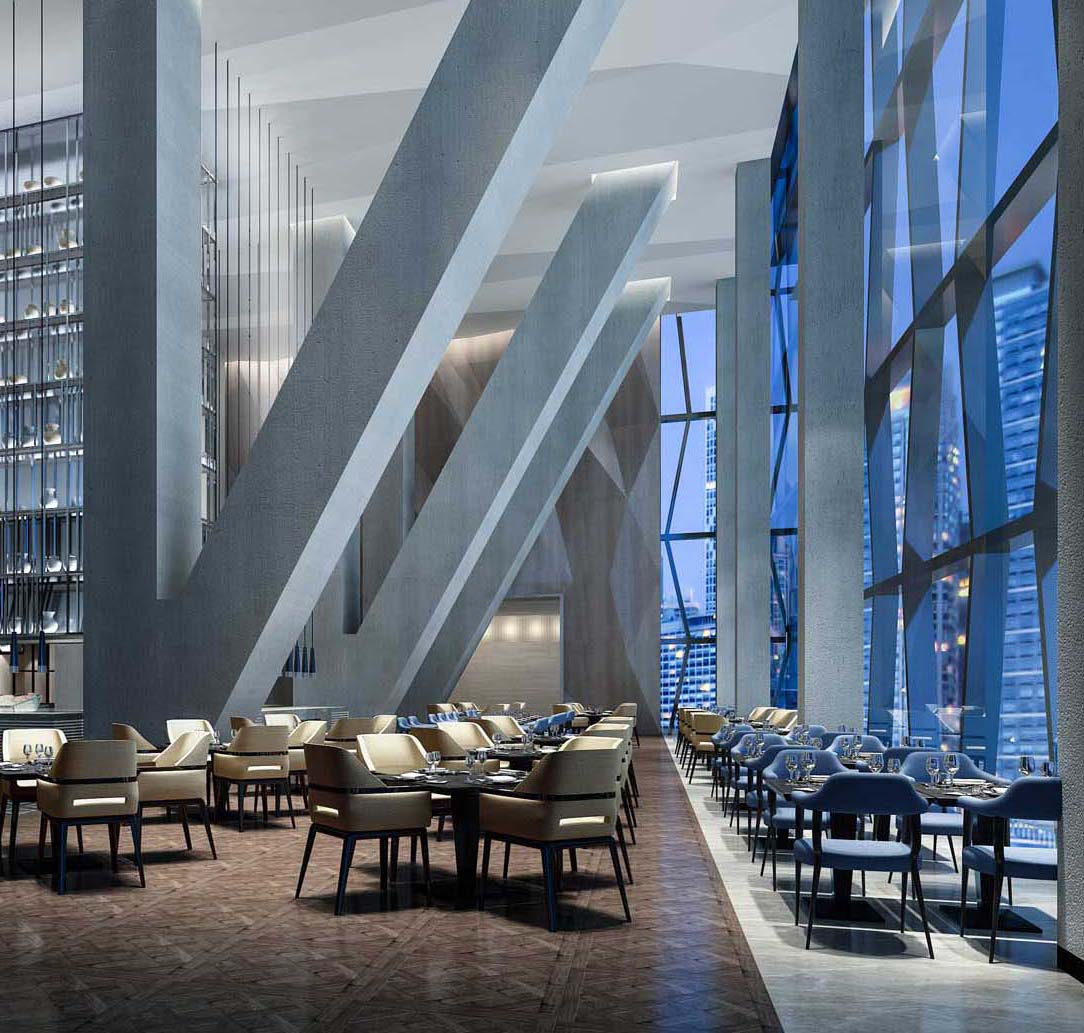
Hotel dining interior. Rendering by Studio Gang
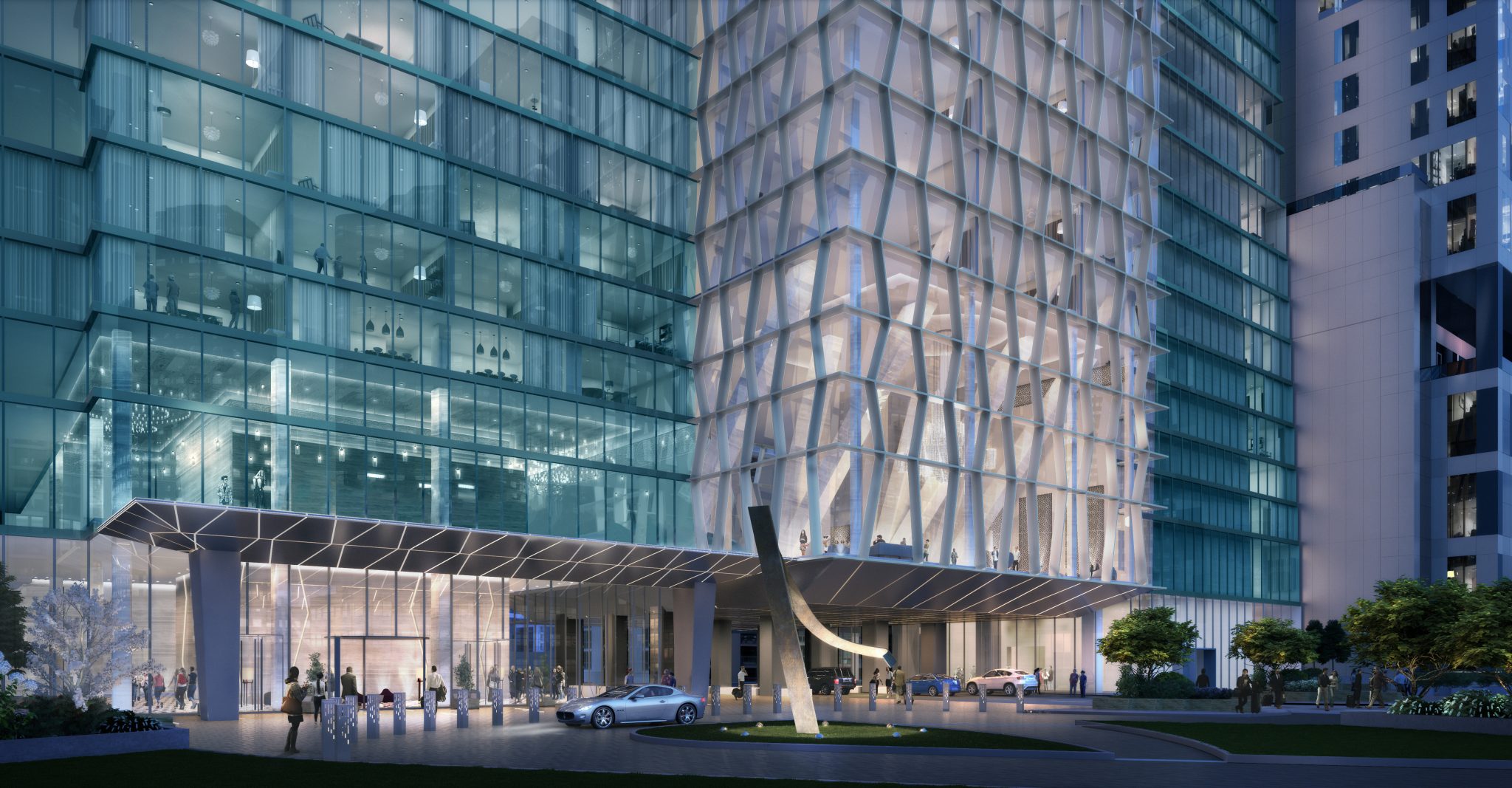
Hotel entryway. Rendering by Studio Gang
The still-underway hotel will feature a pool, a fitness center and spa, an outdoor terrace, a ballroom, and a business center. Accompanying this hotel portion will be two restaurants by the world-renown Alinea Group lining the second and 11th floors.
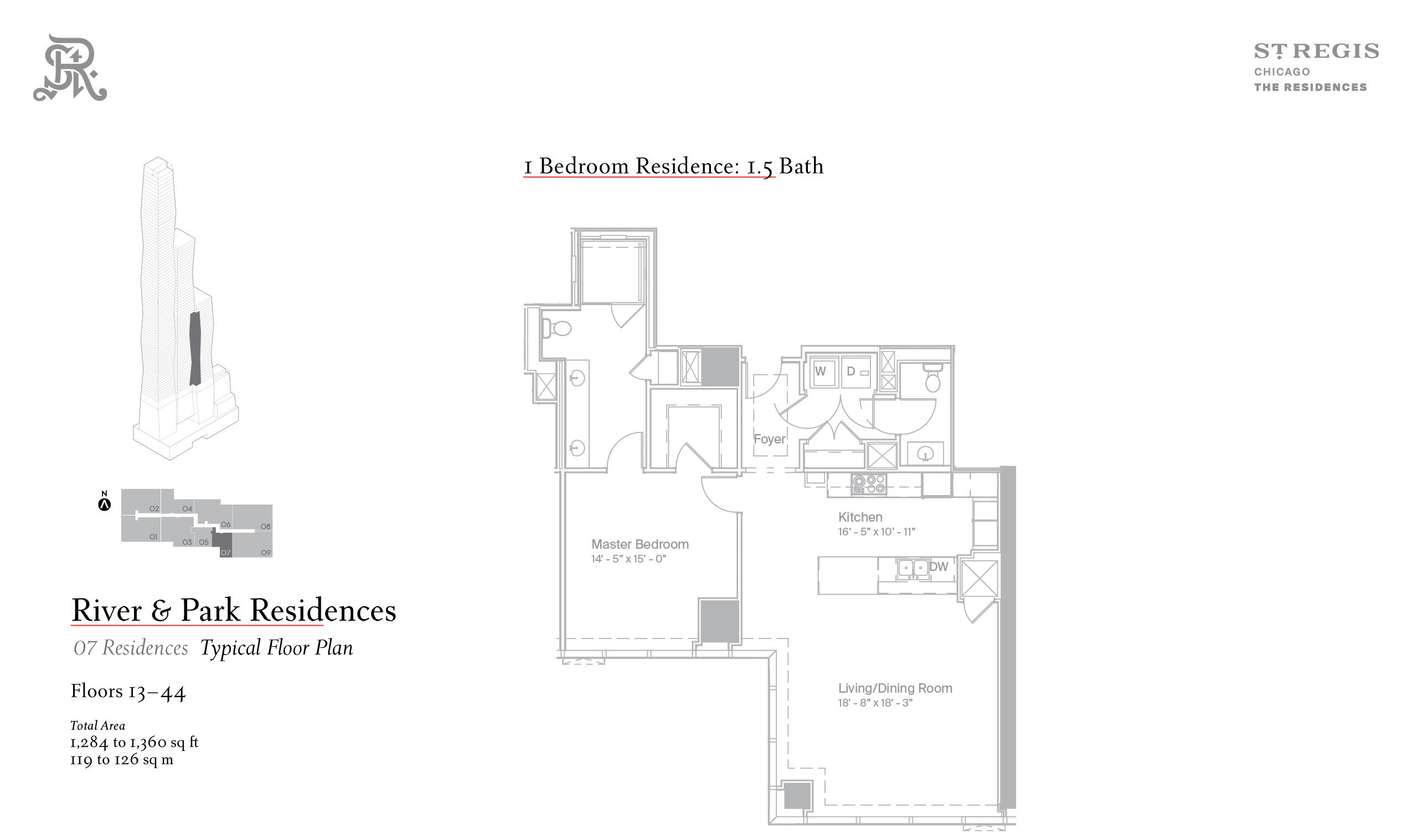
Sample one-bed floor plan. Plan via St. Regis Chicago
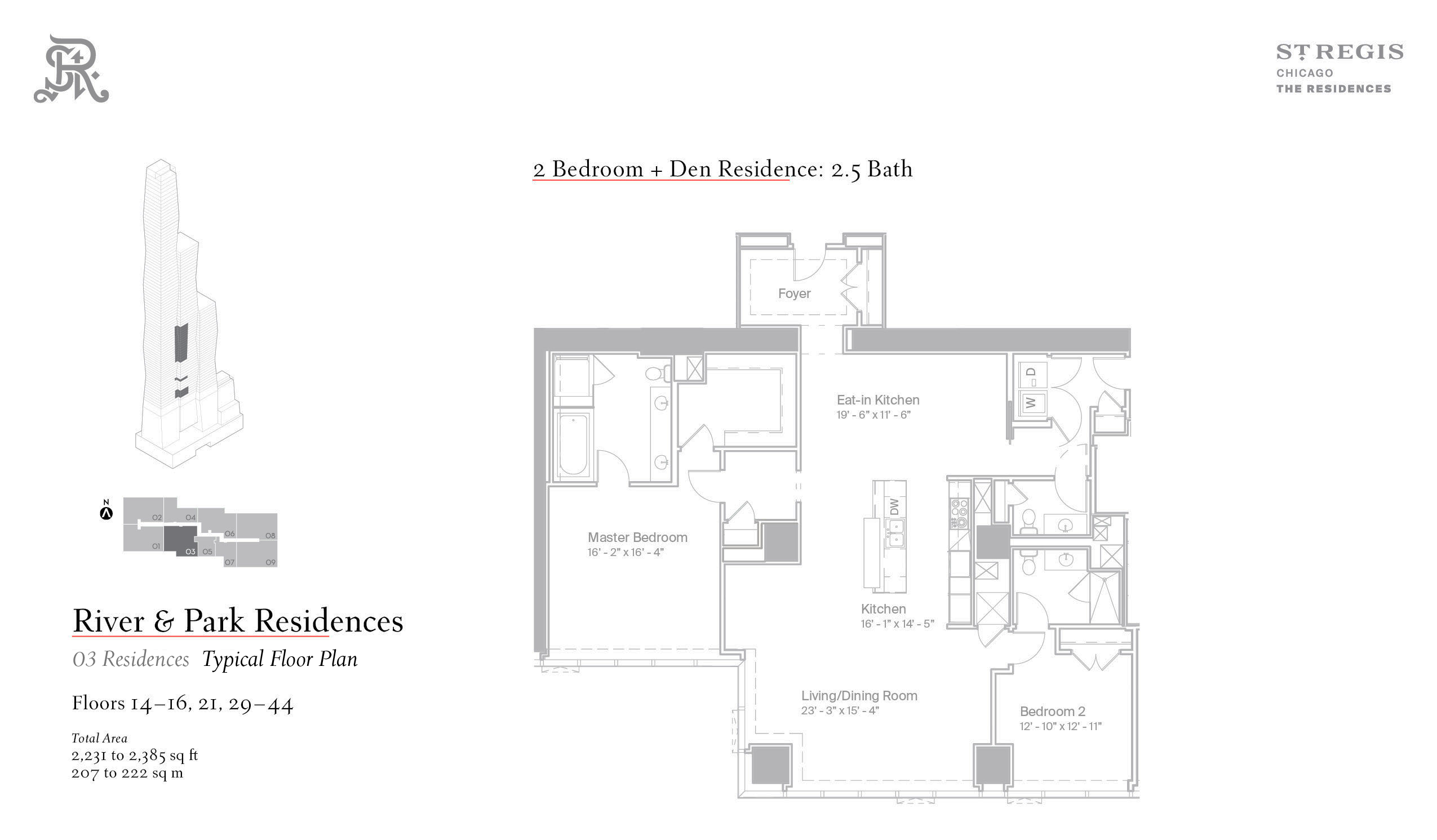
Sample two-bed floor plan. Plan via St. Regis Chicago
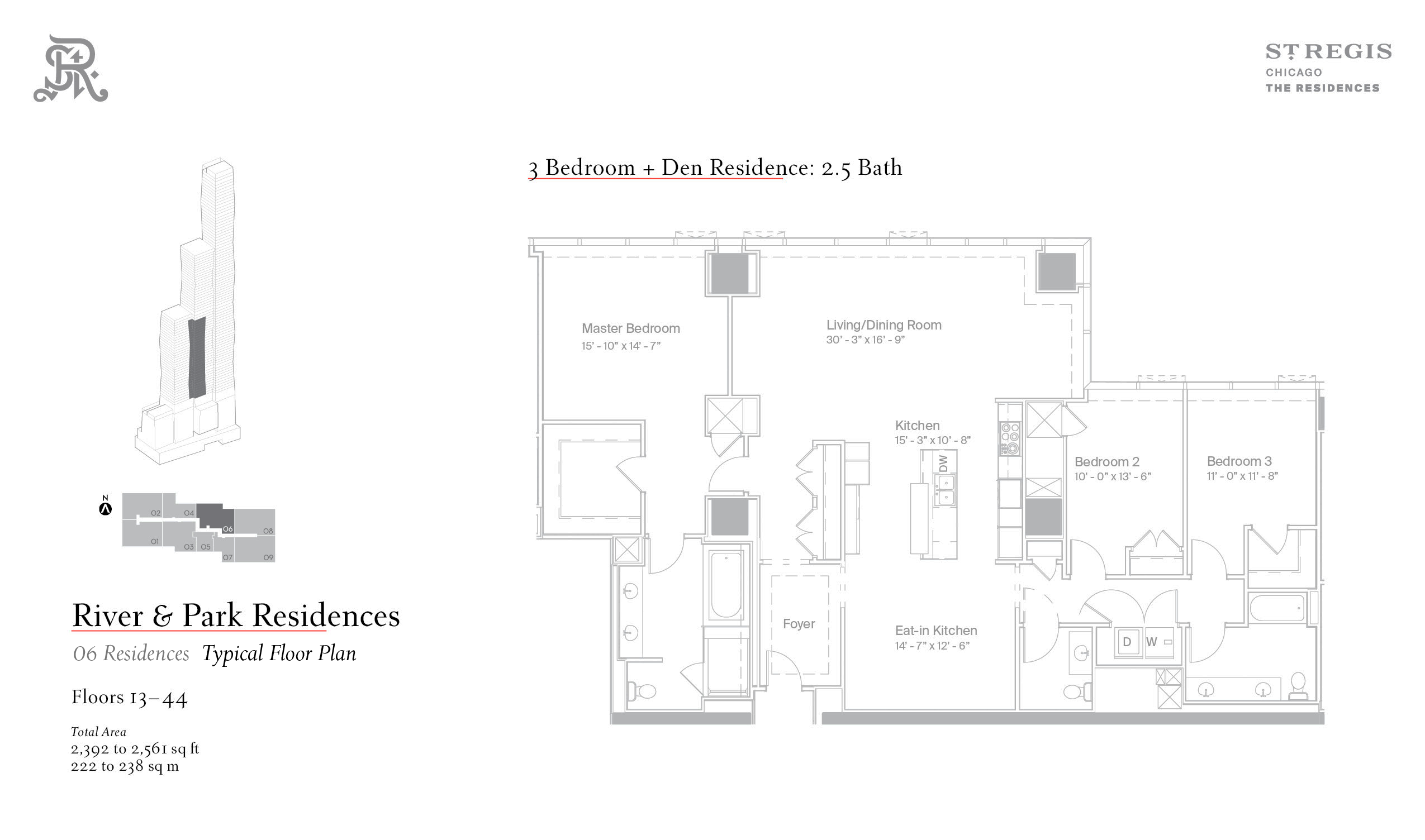
Sample three-bed floor plan. Plan via St. Regis Chicago
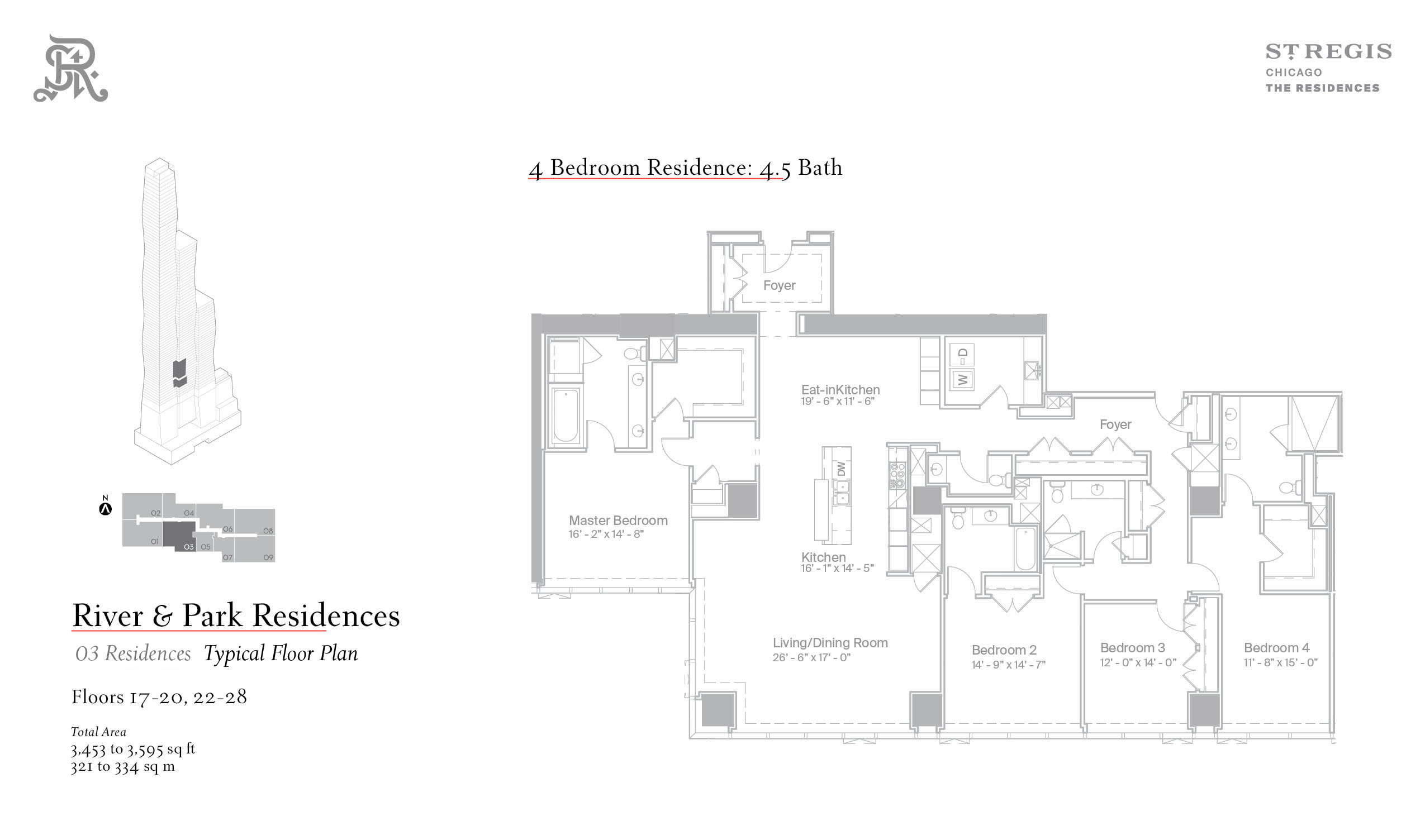
Sample four-bedroom floor plan. Plan via St. Regis Chicago
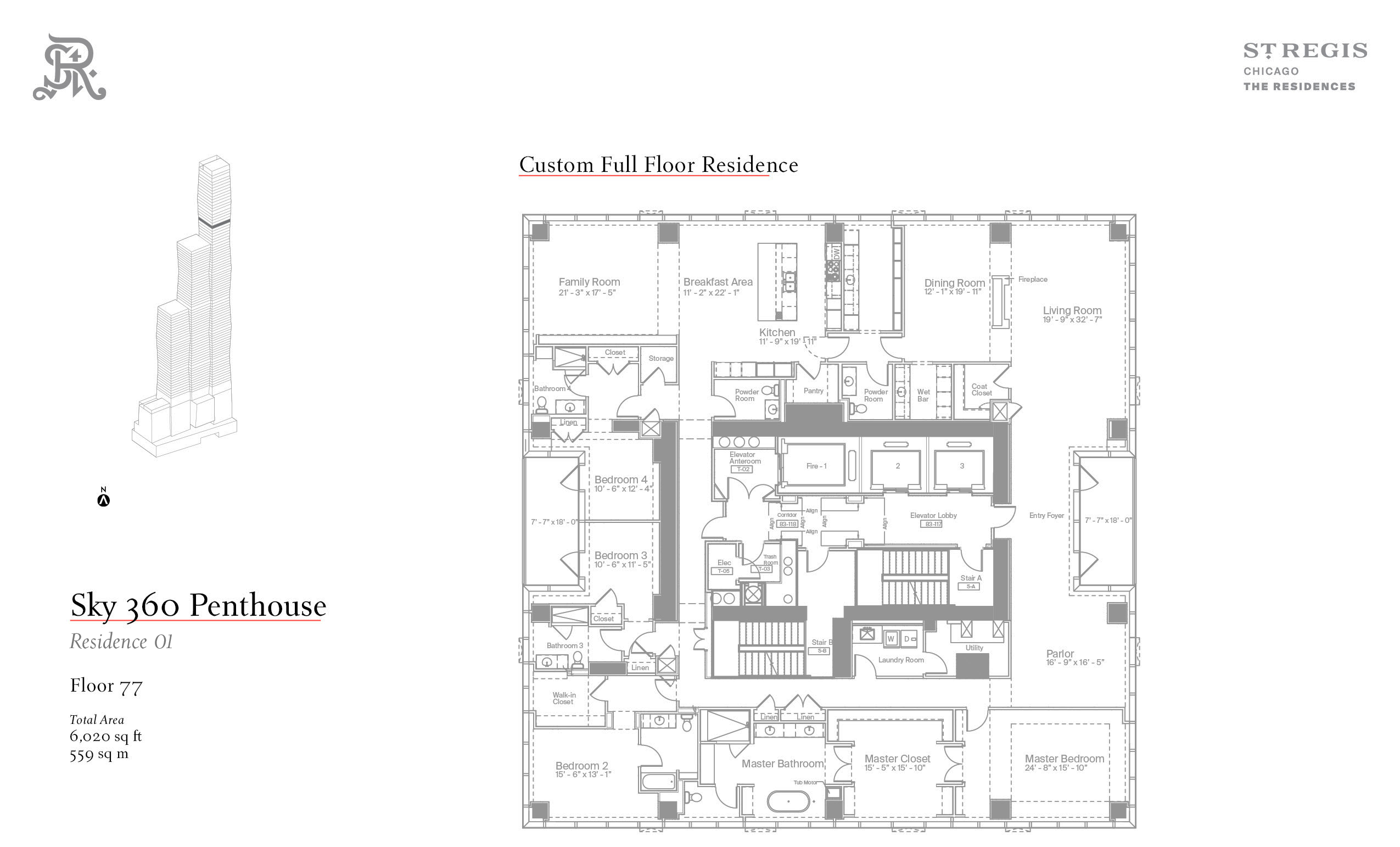
Sample penthouse floor plan. Plan via St. Regis Chicago
The now-complete condominium portion, known as The Residences at The St Regis, range from one-bedroom layouts up to a five-bedroom multi-unit penthouse. These dwellings scale from 1,017 to 1,361 square feet for one-bedrooms; 1,336 to 2,601 square feet for two-bedrooms; 1,942 to 3,734 square feet for three-bedrooms; 4,565 to 5,212 square feet for four-bedrooms; and 5,890 to 6,986 square feet for the penthouses.
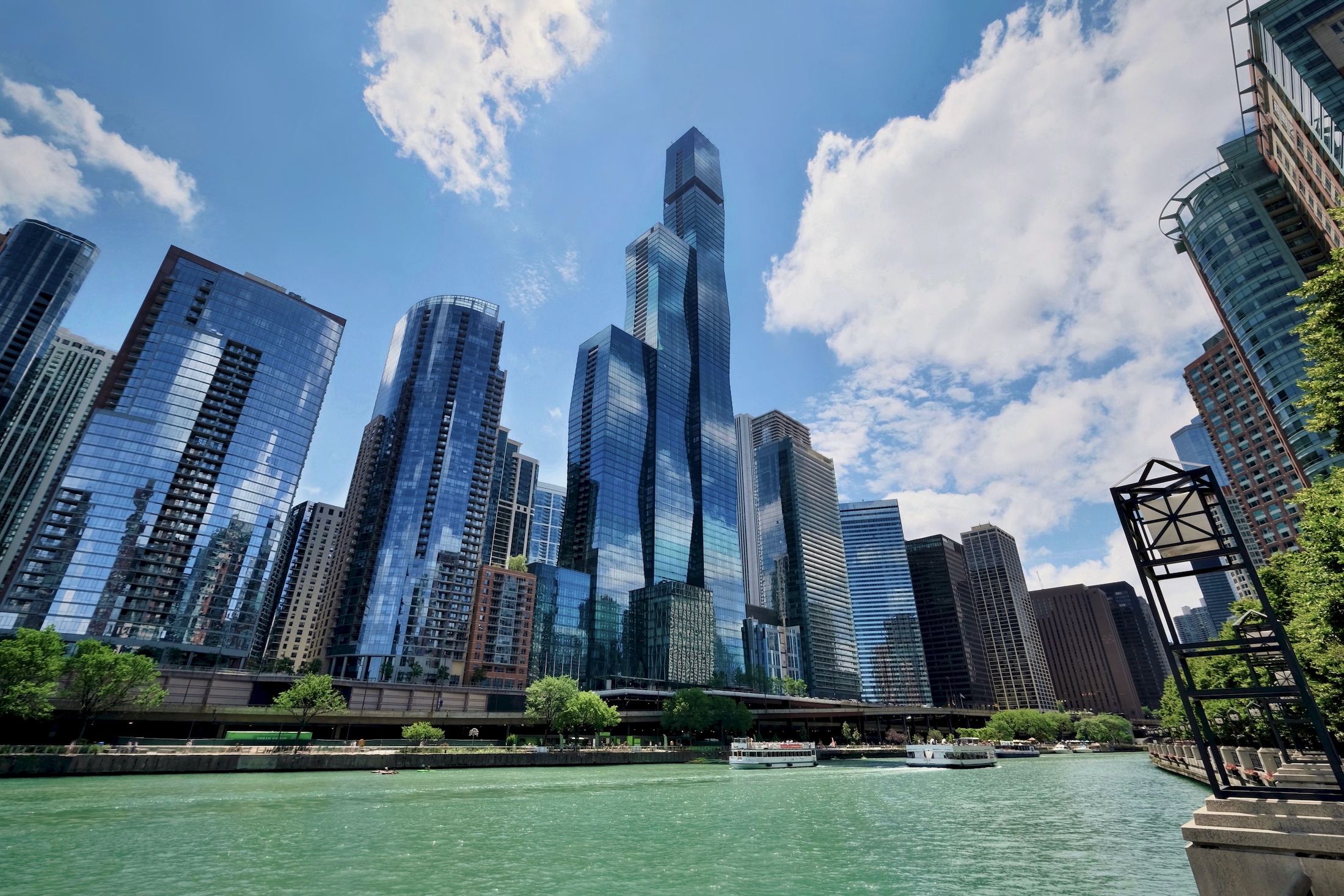
St. Regis Chicago. Photo by Jack Crawford
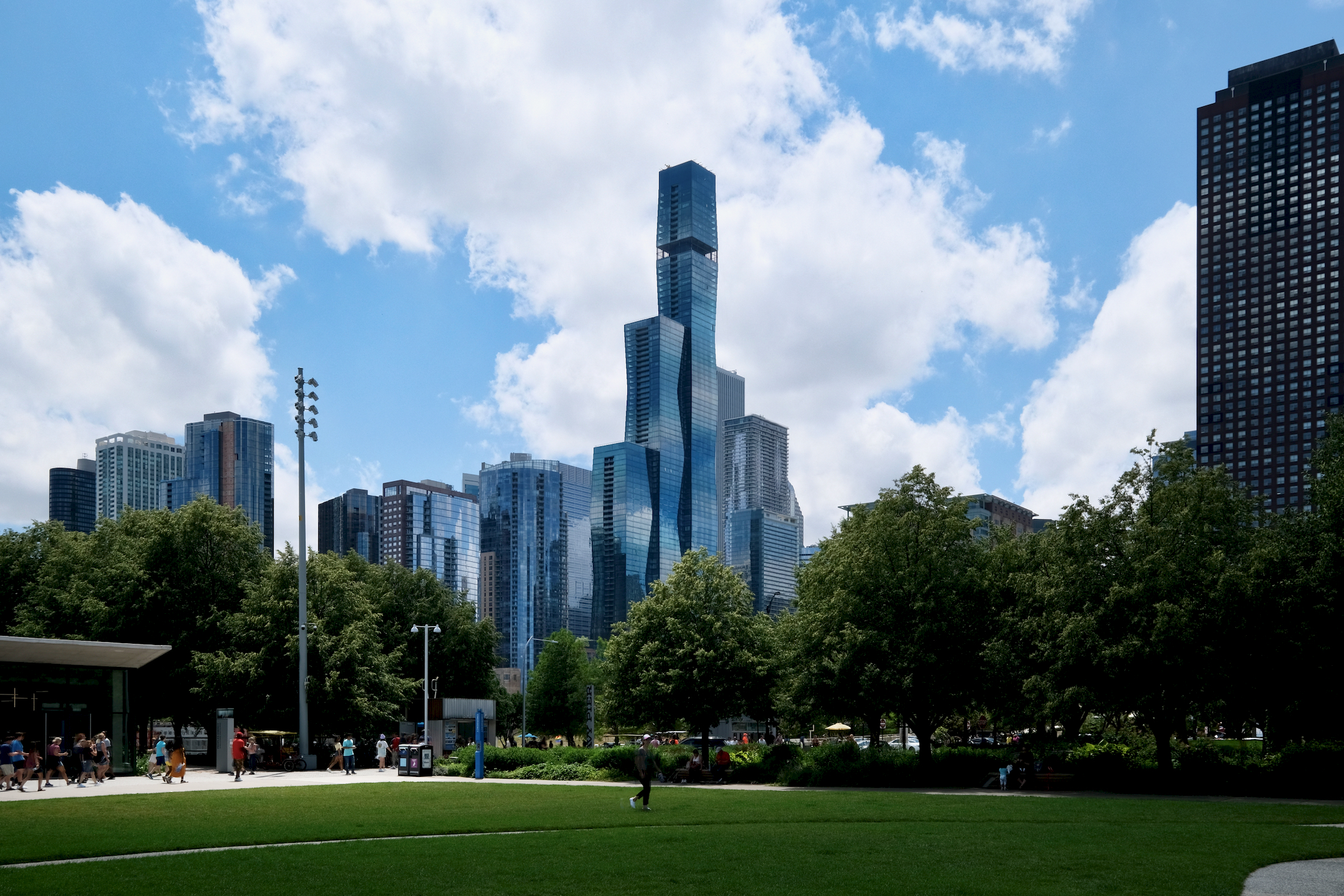
St. Regis Chicago. Photo by Jack Crawford
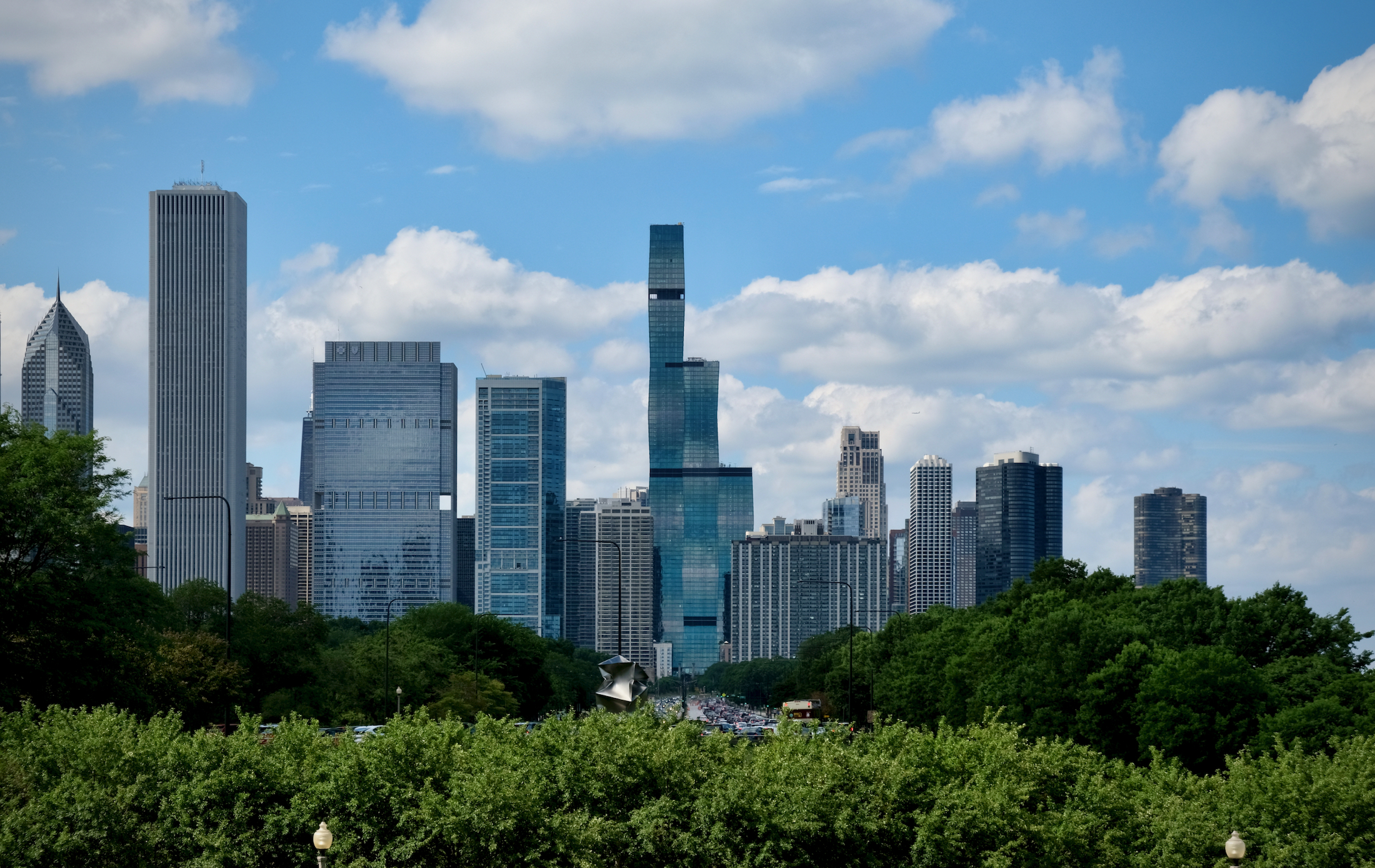
St. Regis Chicago. Photo by Jack Crawford
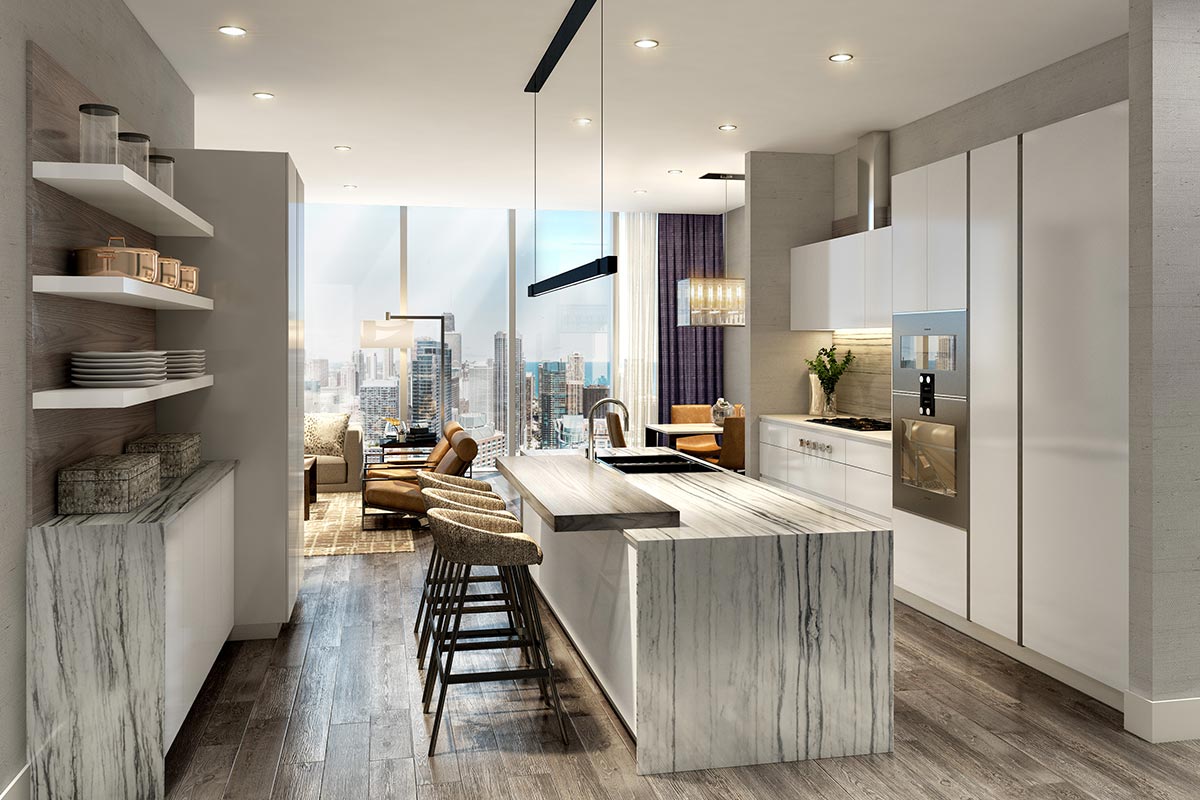
Three-bedroom unit interior. Image via St. Regis Chicago
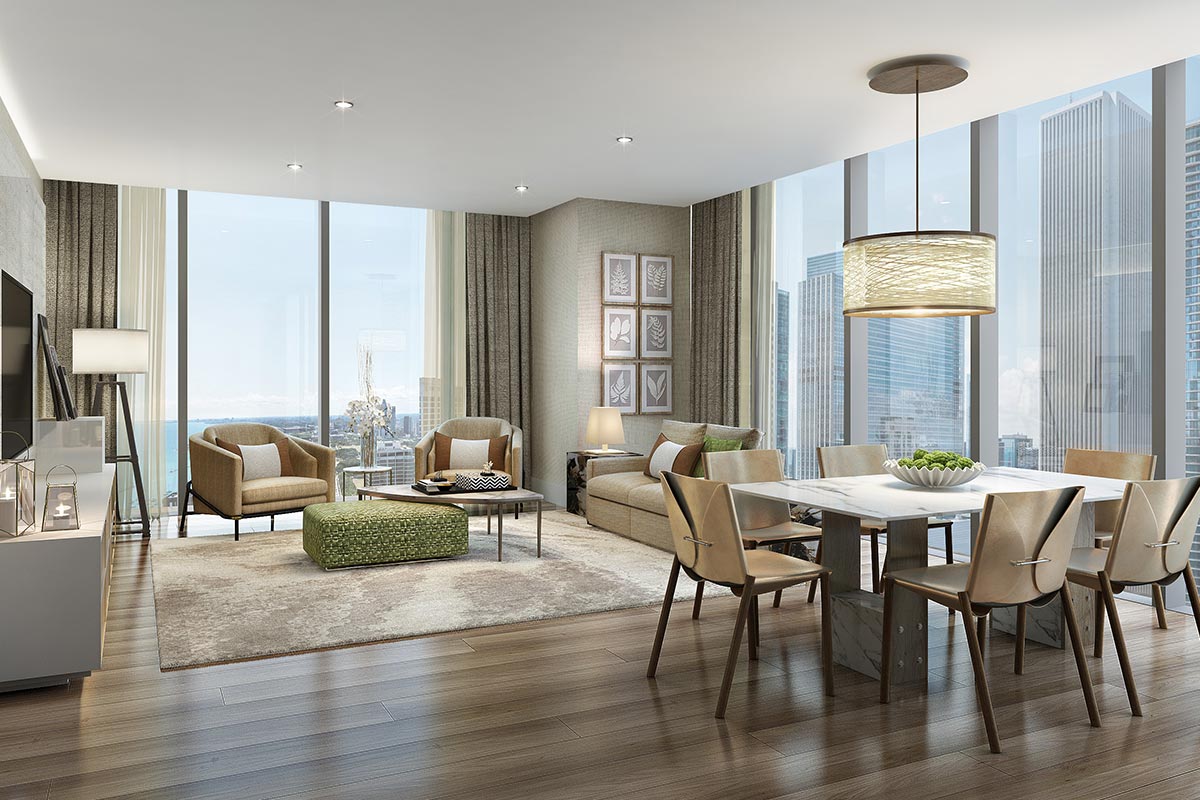
Three-bedroom unit interior. Image via St. Regis Chicago
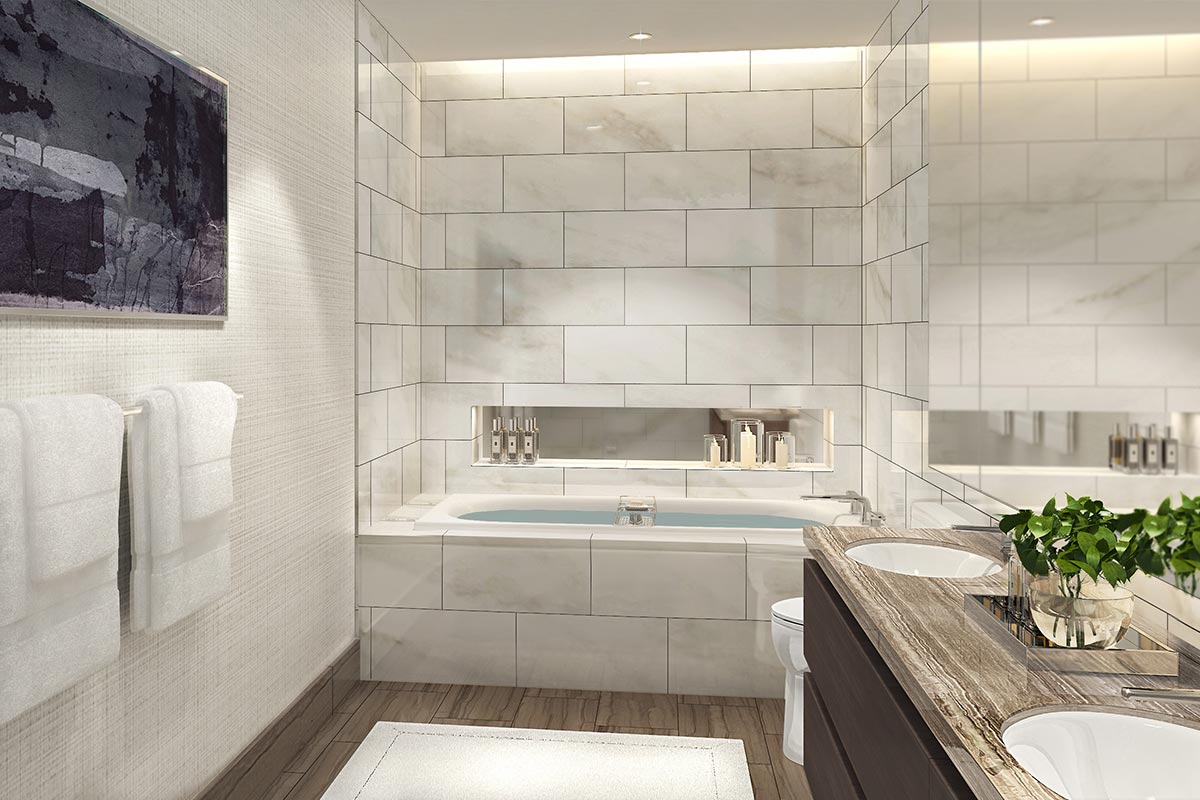
Three-bedroom bath interior. Image via St. Regis Chicago
Each unit interior is designed by Hirsch Bedner Associates, and draws inspiration from four distinct types of crystal to create four distinct finishes. Residences also include 9’4″ ceilings, floor-to-ceiling windows, oversized wood baseboards, full-size LG washers and dryers, and recessed lighting. Kitchens and baths also feature contemporary Snaidero Cabinetry, quartz and stone countertops, and appliances and fixtures by Gaggenau, Thermador, Kallista, and Kohler. Select units will come with tiled balconies overlooking either the lake and the Chicago skyline.
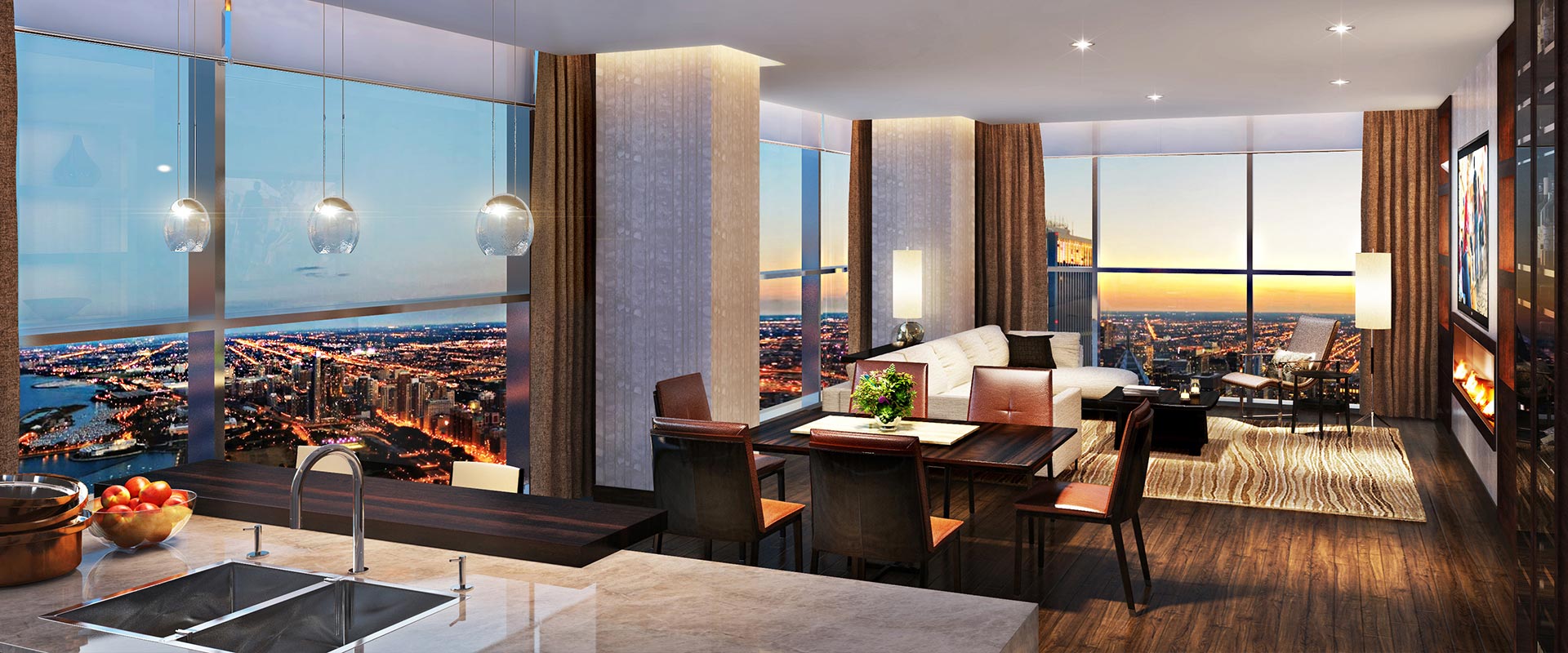
Penthouse unit interior. Image via St. Regis Chicago
Penthouse units provide its residents various upgrades, such as 11-foot ceilings in all living-areas, Cove ceiling lighting, gas fireplaces, built-in wine coolers and coffee machines, heated floors in the master bath, and deluxe bubble air massage baths in the master bathrooms.
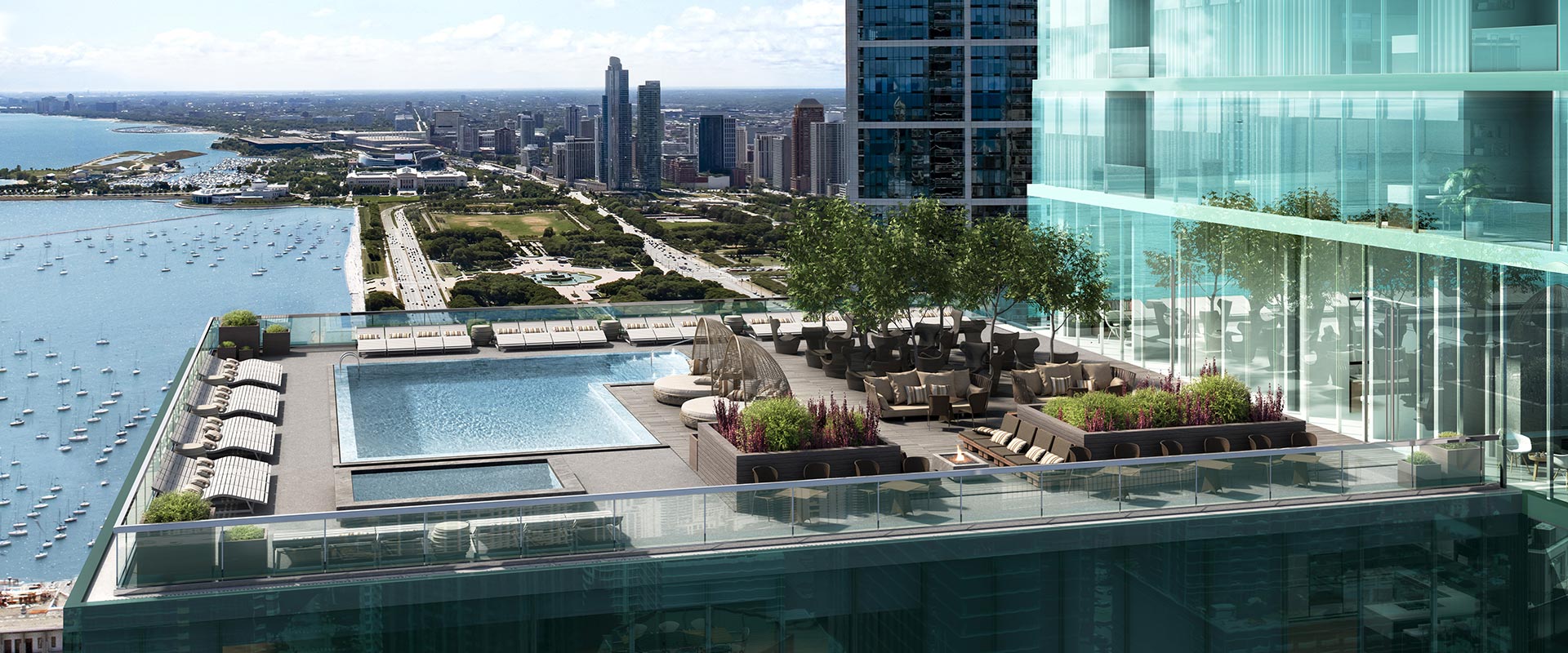
Resident amenity terrace. Image via St. Regis Chicago
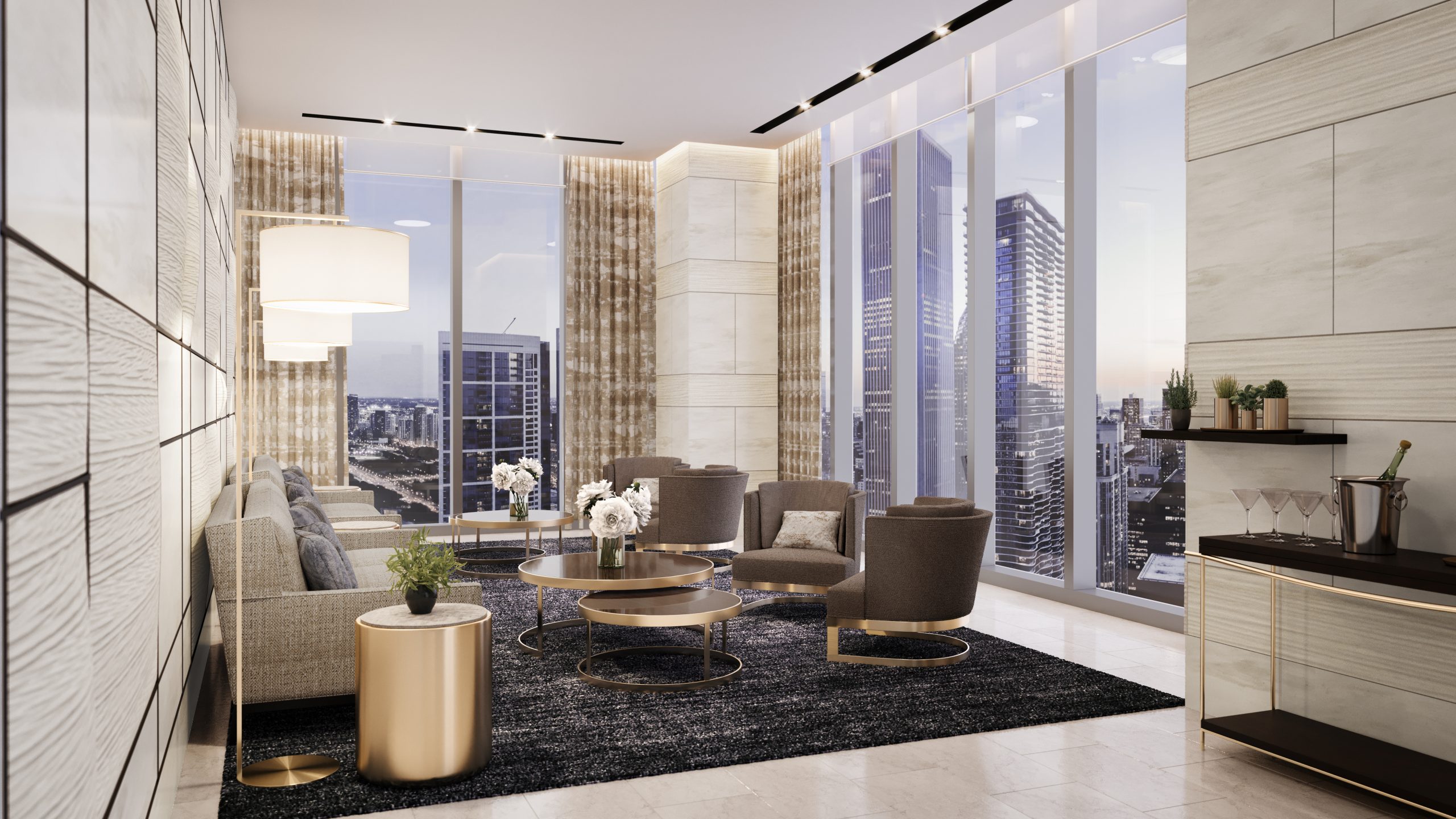
Resident amenity City Lounge. Image via St. Regis Chicago
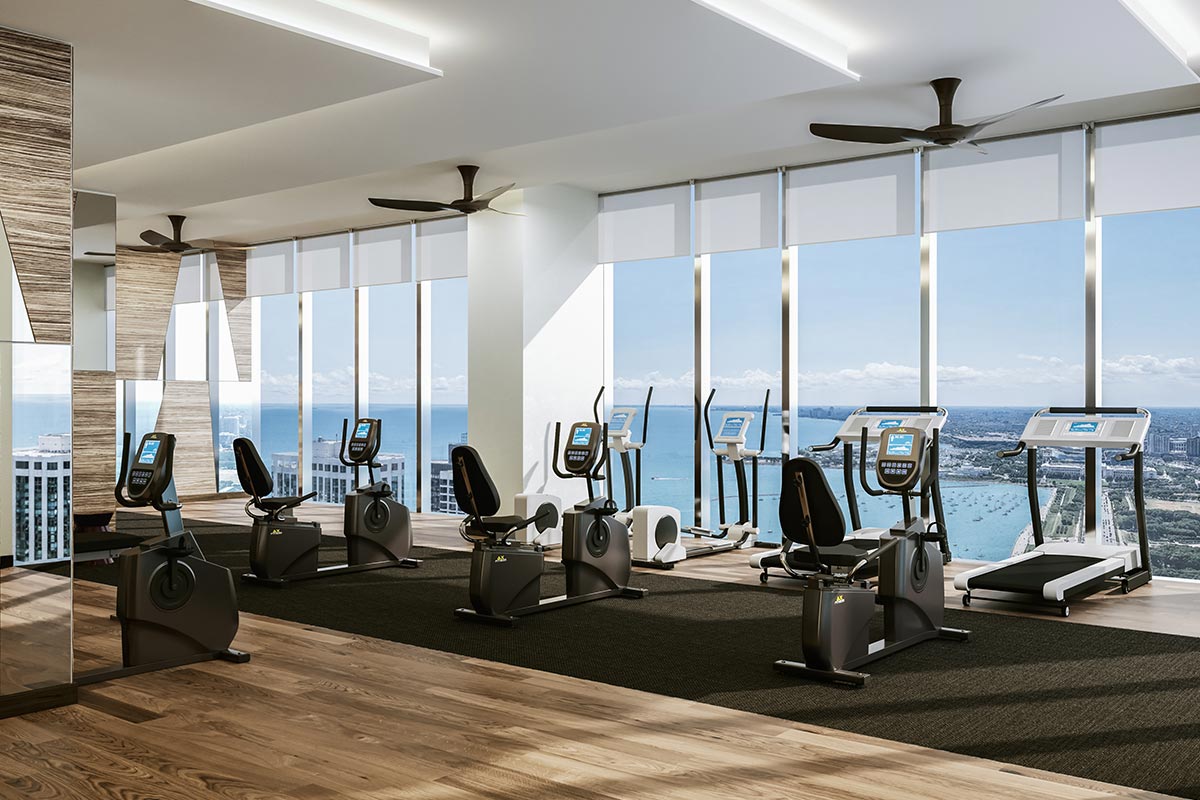
Resident fitness center. Image via St. Regis Chicago
Resident amenities at the St. Regis Chicago will be housed within a 47th-floor amenity deck. Most notably is an outdoor terrace with a pool and lounge areas overlooking the lake. Other features comprise of a state-of-the-art fitness center, a conference center, a theater, a children’s activity room, a sky lounge, a golf simulator and lounge, a private dining room and demonstration kitchen, and an indoor/outdoor kitchen.
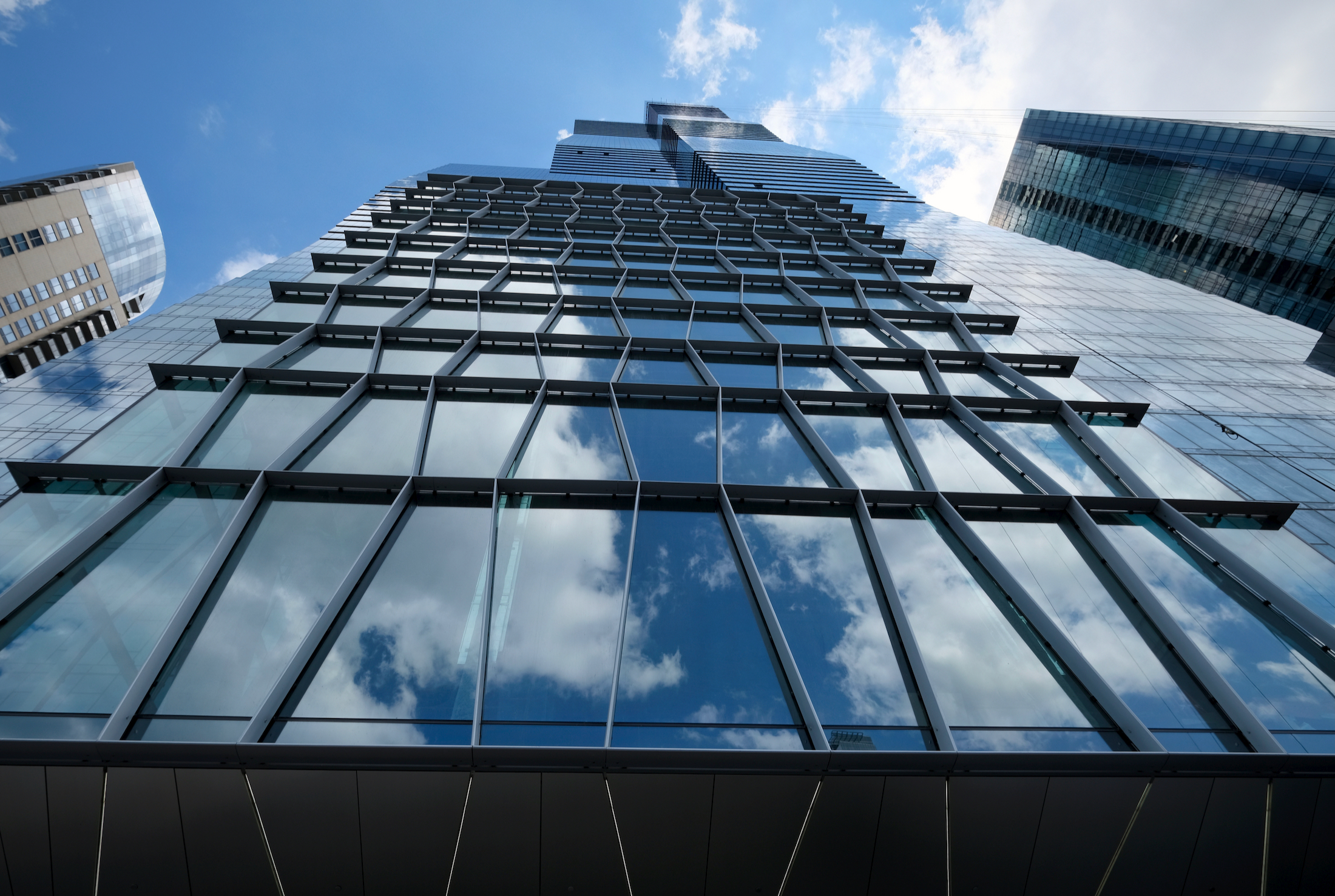
St. Regis Chicago. Photo by Jack Crawford
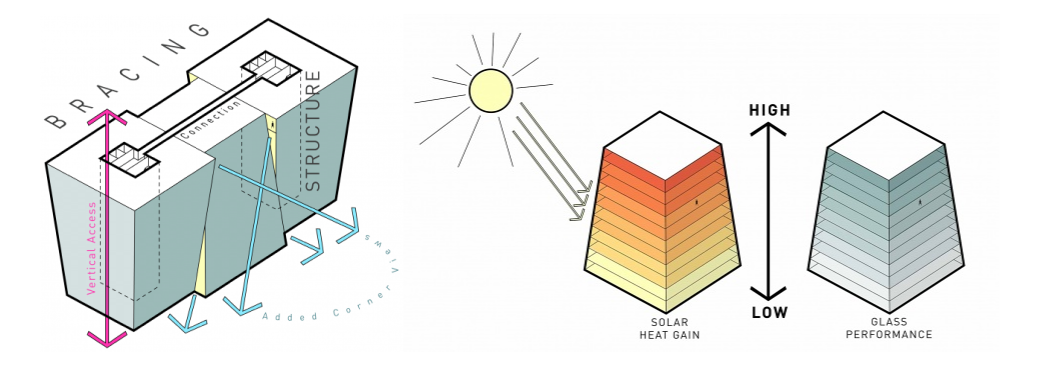
St. Regis Chicago frustum schematics. Diagrams by Studio Gang
Jeanne Gang is the project architect, whose core inspiration for the shape and design of the building also relates to crystals. Preliminary sketches by Gang show the frustum-like patterns created by natural crystalline geometry. Studio Gang translated this vision into the tower design by shaping the massing around three stacks of frustum-shaped volumes. The facade further expands upon this motif with varying shades of glass depending on their location within each volume. This design choice has a practical component too, as the varying shades of glass correspond to the different levels of solar impact generated by the frustum angles.
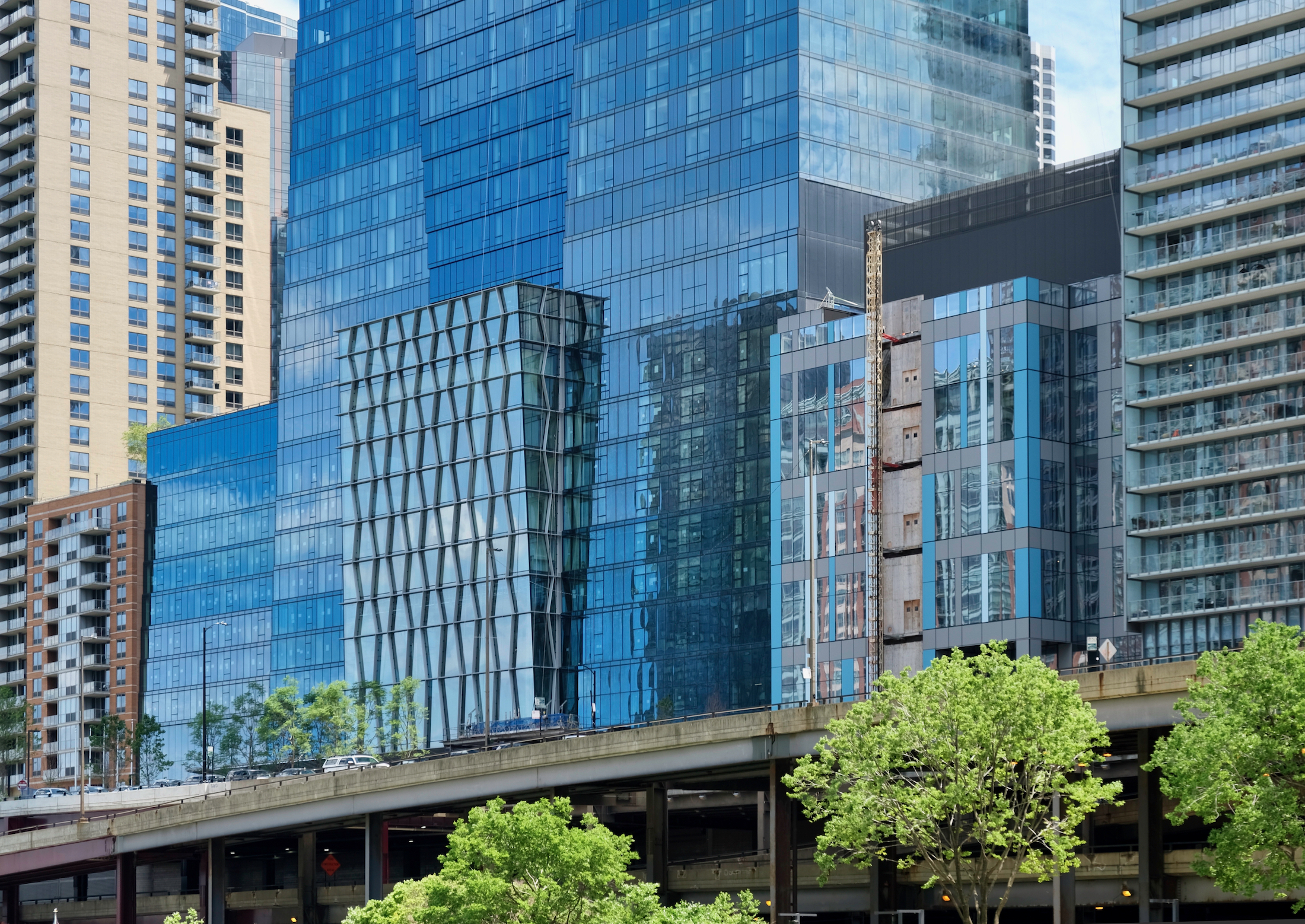
St. Regis Chicago. Photo by Jack Crawford
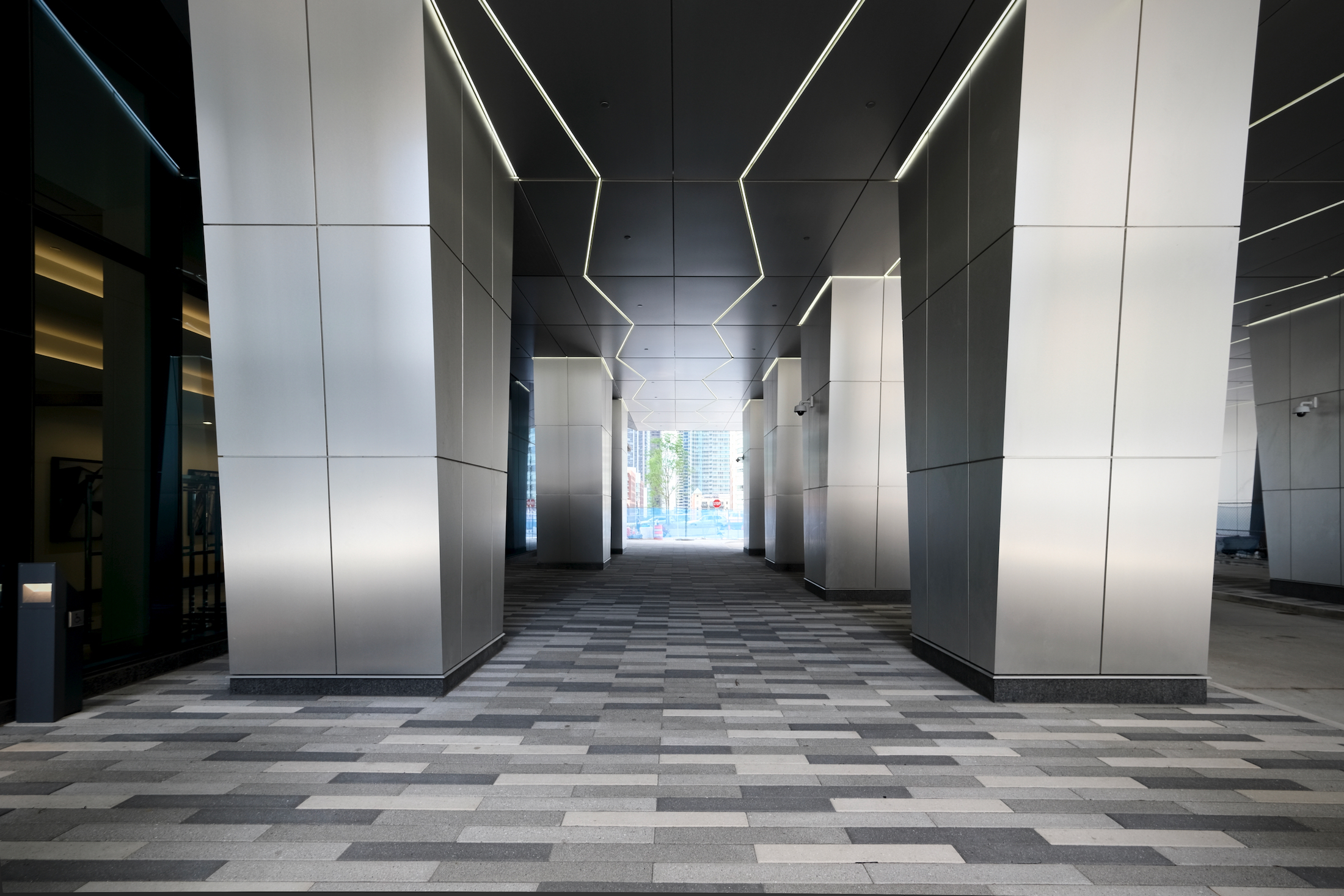
St. Regis Chicago entry tunnel. Photo by Jack Crawford
The development yields a total of 295 parking spaces, while also offering various public transportation options in the near vicinity. Closest bus service can be found for Route 60, located a four-minute walk south at Harbor Drive & Randolph. Additional bus access in close proximity includes Routes 4, 6, 20, 134, 135, and 136. For those looking to board CTA L trains, all lines are available within a 20-minute walk towards The Loop.
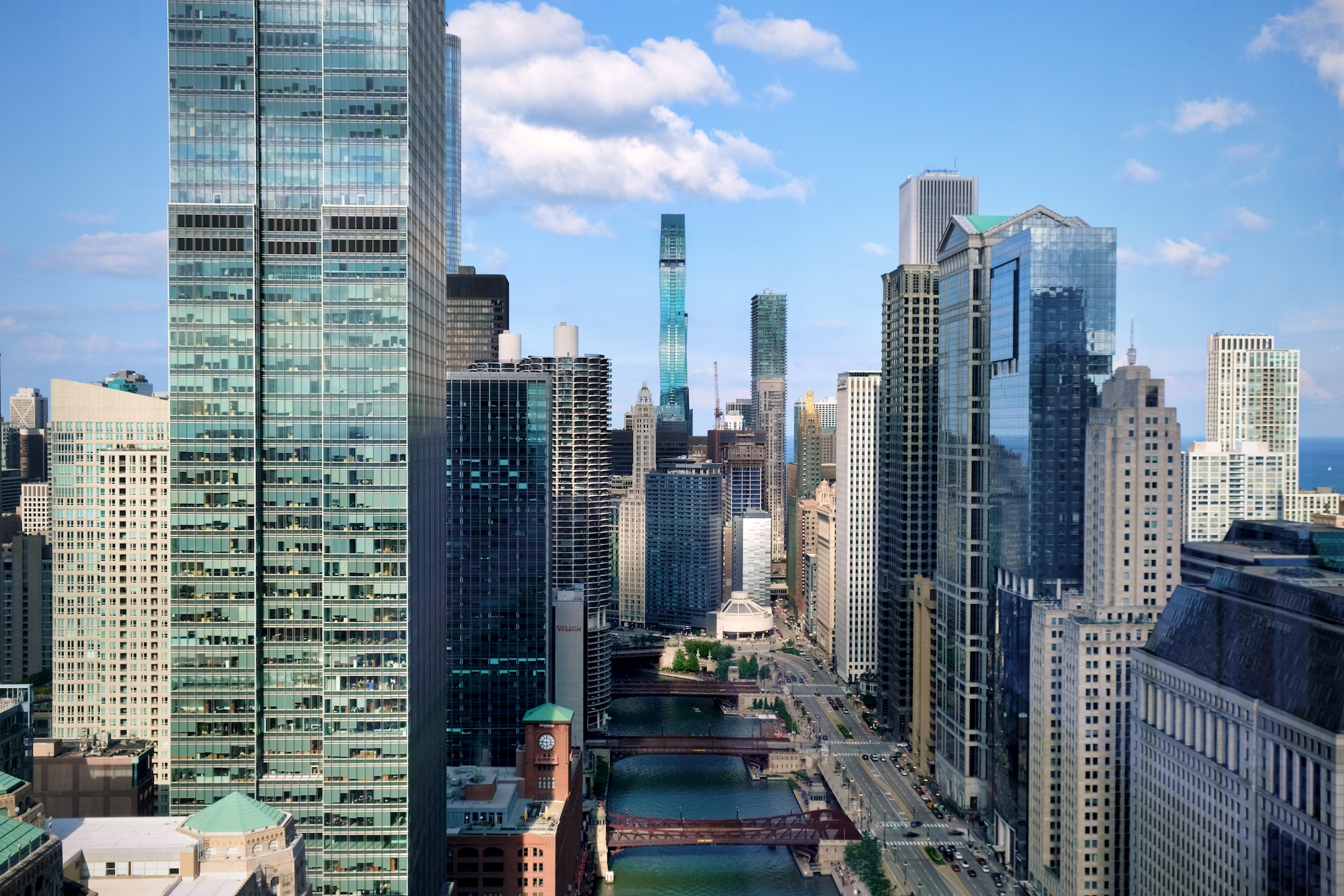
St. Regis Chicago. Photo by Jack Crawford
Given its central location by the mouth of the Chicago River, The St. Regis Chicago offers its guests and residents a swath of nearby points of interest including but not limited to the Riverwalk just north, the Lakefront to the east, Lakeshore East Park and Grant Park to the south, The Loop to the west, and the Magnificent Mile shopping district to the northwest.
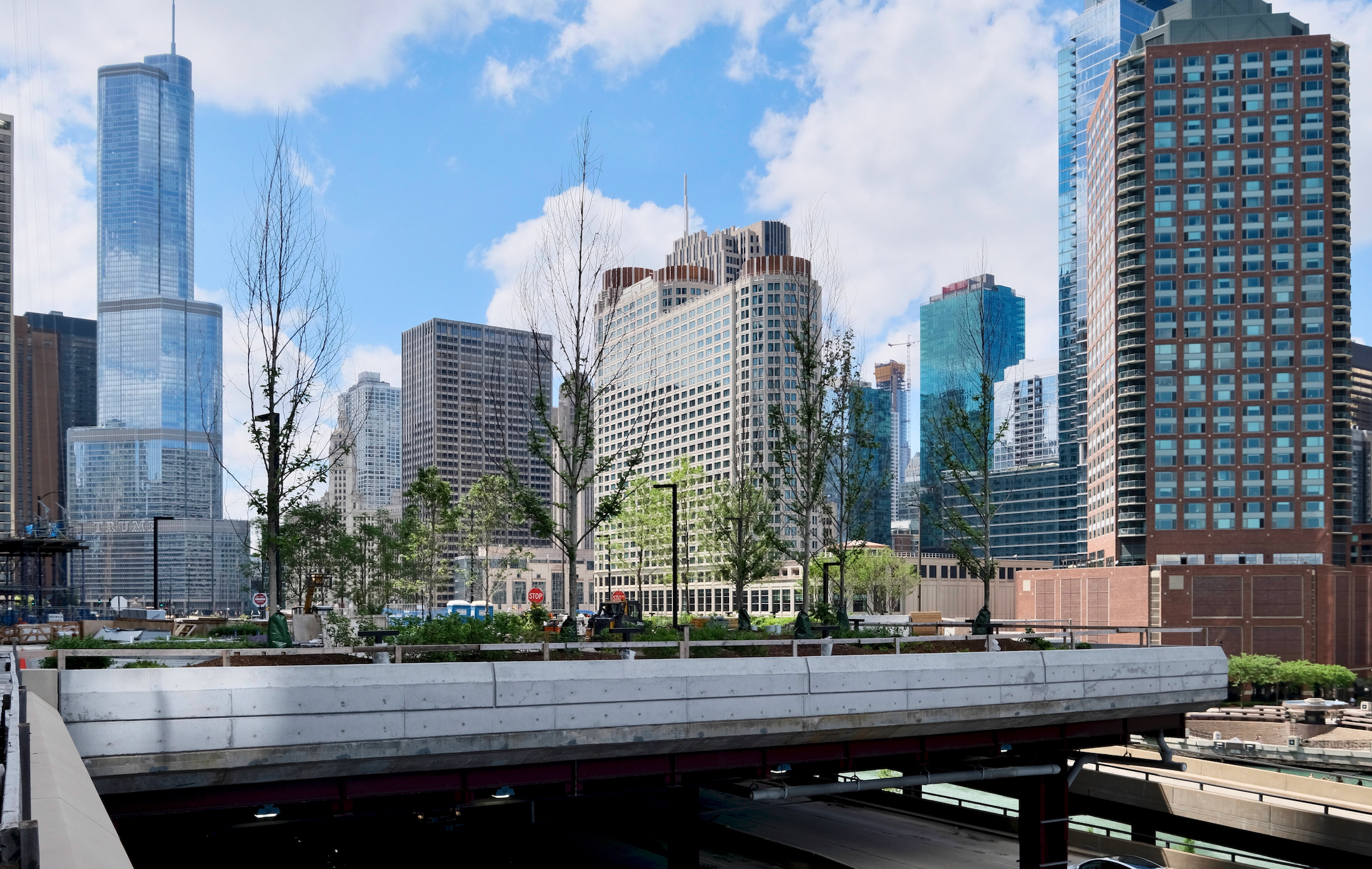
St. Regis Chicago hotel entry area. Photo by Jack Crawford
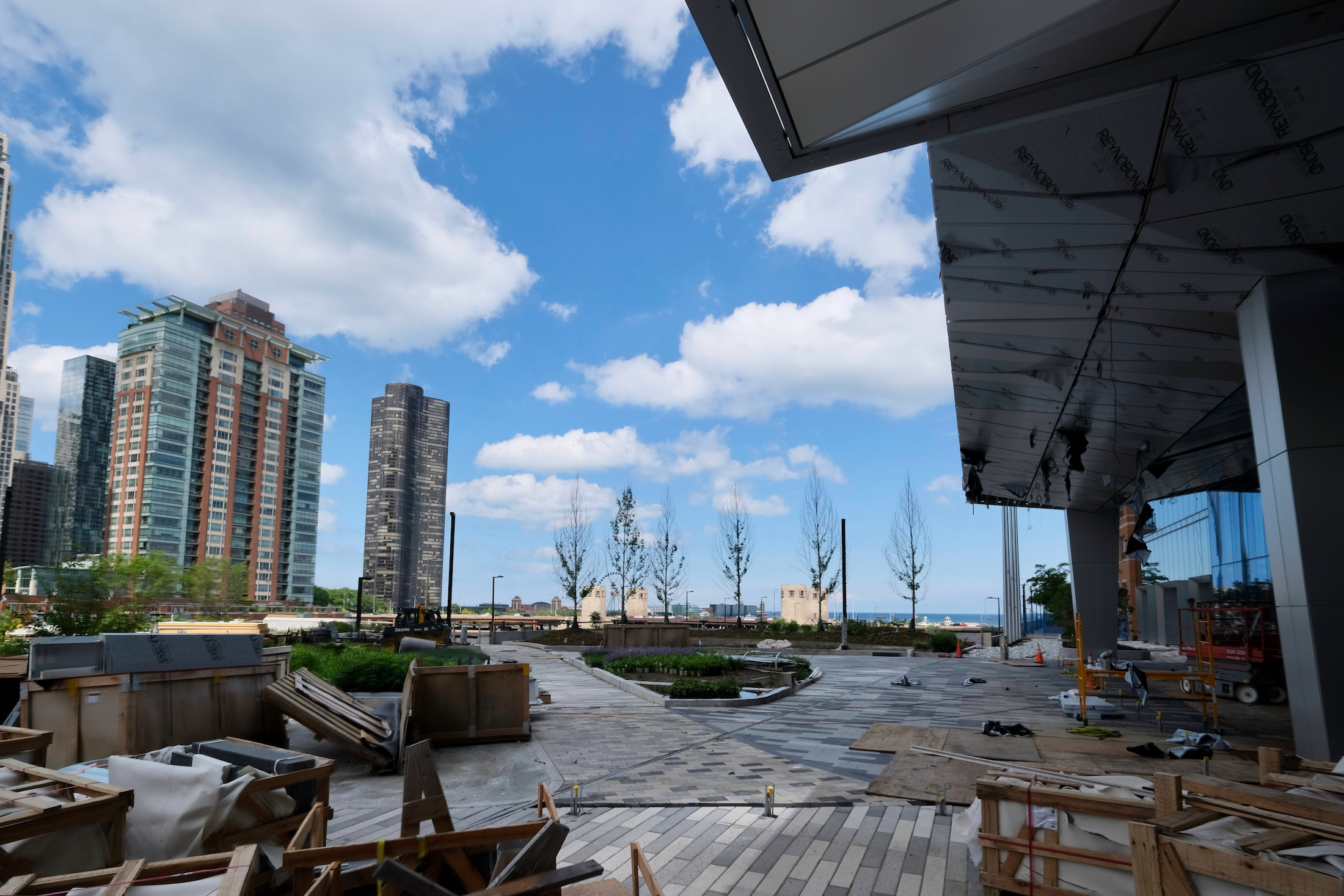
St. Regis Chicago hotel entry area. Photo by Jack Crawford
bKL Architecture has served as the architect of record, and McHugh Construction as the general contractor. In total, the construction has tallied at $1.03 billion. Most of this work is now complete, with the condominiums having already opened. While various online sources have cited third quarter of this year for a full opening, an on-site employee told YIMBY that the hotel portion will likely open in early 2022.
Subscribe to YIMBY’s daily e-mail
Follow YIMBYgram for real-time photo updates
Like YIMBY on Facebook
Follow YIMBY’s Twitter for the latest in YIMBYnews

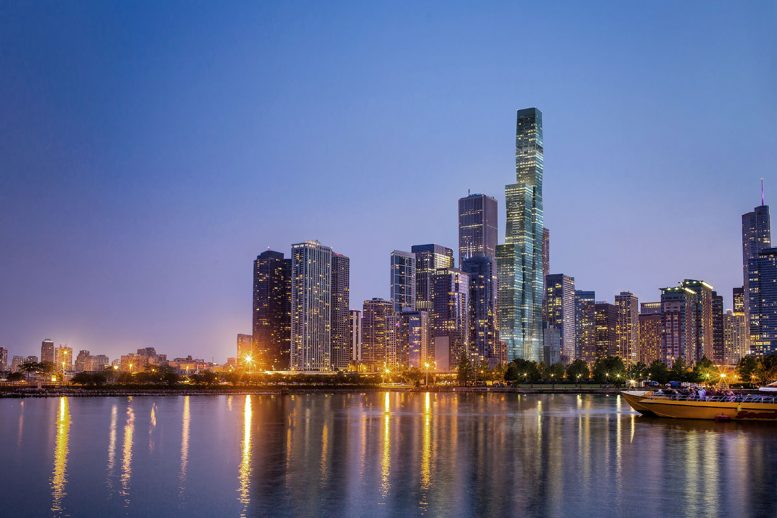
One of the most beautiful buildings to grace Chicago in recent years.
So when will the hotel portion be in business?
I walked by today on the south side of the building and the windows are filthy! Especially the portions where the windows jut out. I’m guessing this is the work still going on? Or does that pyramid-esque design a flaw that traps dirt on those windows.
Hi Steve, I would imagine this is related to dust from the ongoing hotel construction
This Chicago st Regis hotel skyscraper is going to opening’s very soon is st Regis hotel skyscraper lights up at night?
Soon Chicago one square will be opening soon?