The Chicago City Council has approved the mixed-use development proposed at 210 N Aberdeen Street in the West Loop. Consisting of an irregularly-shaped site, the property consists of an empty lot at the intersection of W Lake Street and N Aberdeen Street, the historic Arthur Harris Building along N Aberdeen Street located in the Fulton-Randolph Market Historic District, and a few one-story masonry buildings behind Arthur Harris fronting N May Street. LG Development Group is the developer behind the proposal.
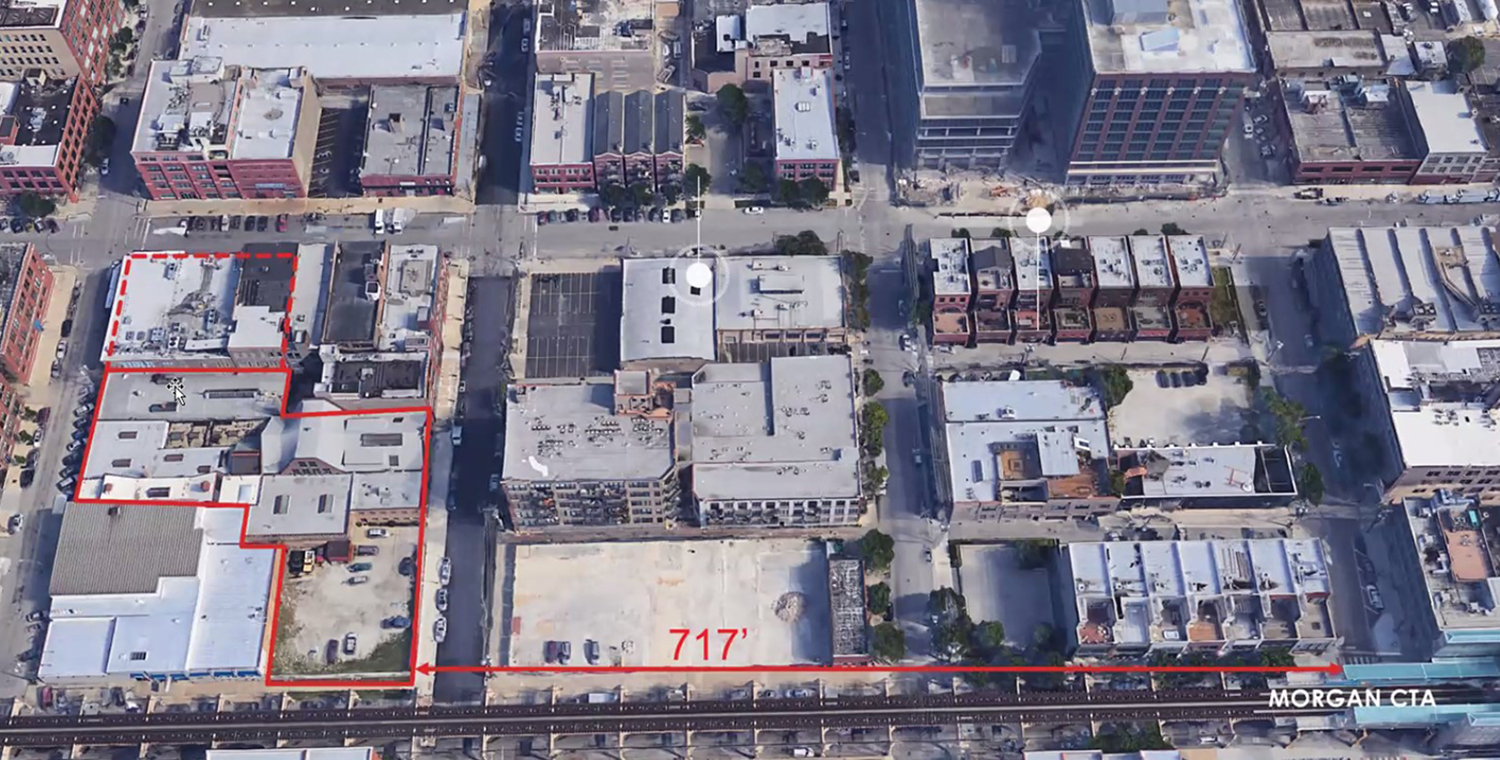
Aerial View of Existing Site at 210 N Aberdeen Street. Image by NORR
Originally a 24-story tower rising 308 feet, the revised proposed mixed-use development will rise 19 floors and reach 239 feet. Designed by NORR, the tower will hold approximately 10,700 square feet of retail space at the ground floor, with 414 residential units above. The unit mix will consist of approximately 50 percent one-bedrooms, 30 percent studios, and 20 percent two-bedroom apartments. Additionally, 102 parking spaces will be provided.
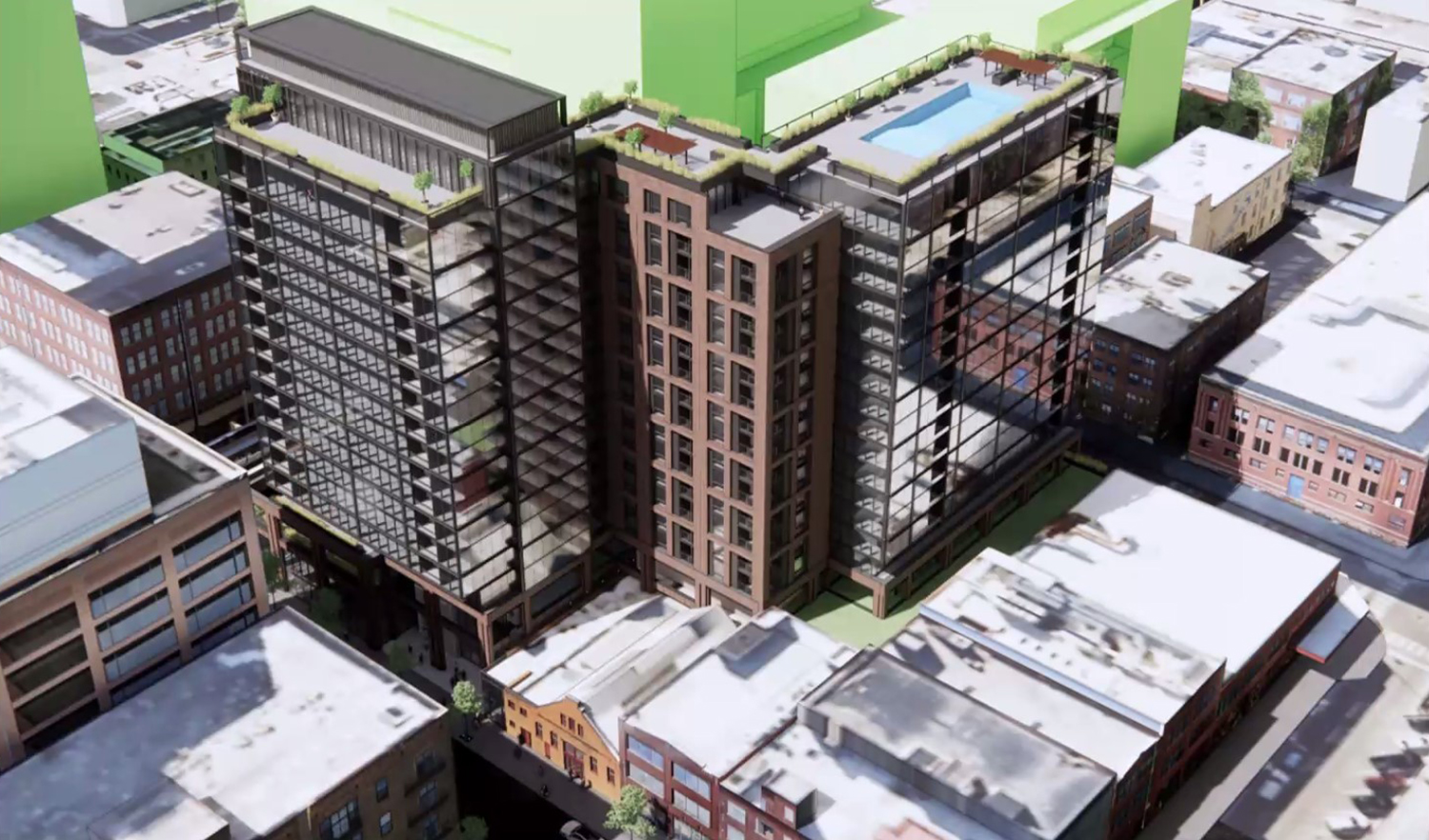
View of 210 N Aberdeen Street. Rendering by NORR
The Arthur Harris Building, originally from 1904, will be modified and rehabilitated as part of the overall development. Located at the namesake 210 N Aberdeen Street in the Fulton-Randolph Market District, the contributing structure is poised to become retail space fronting N Aberdeen Street.
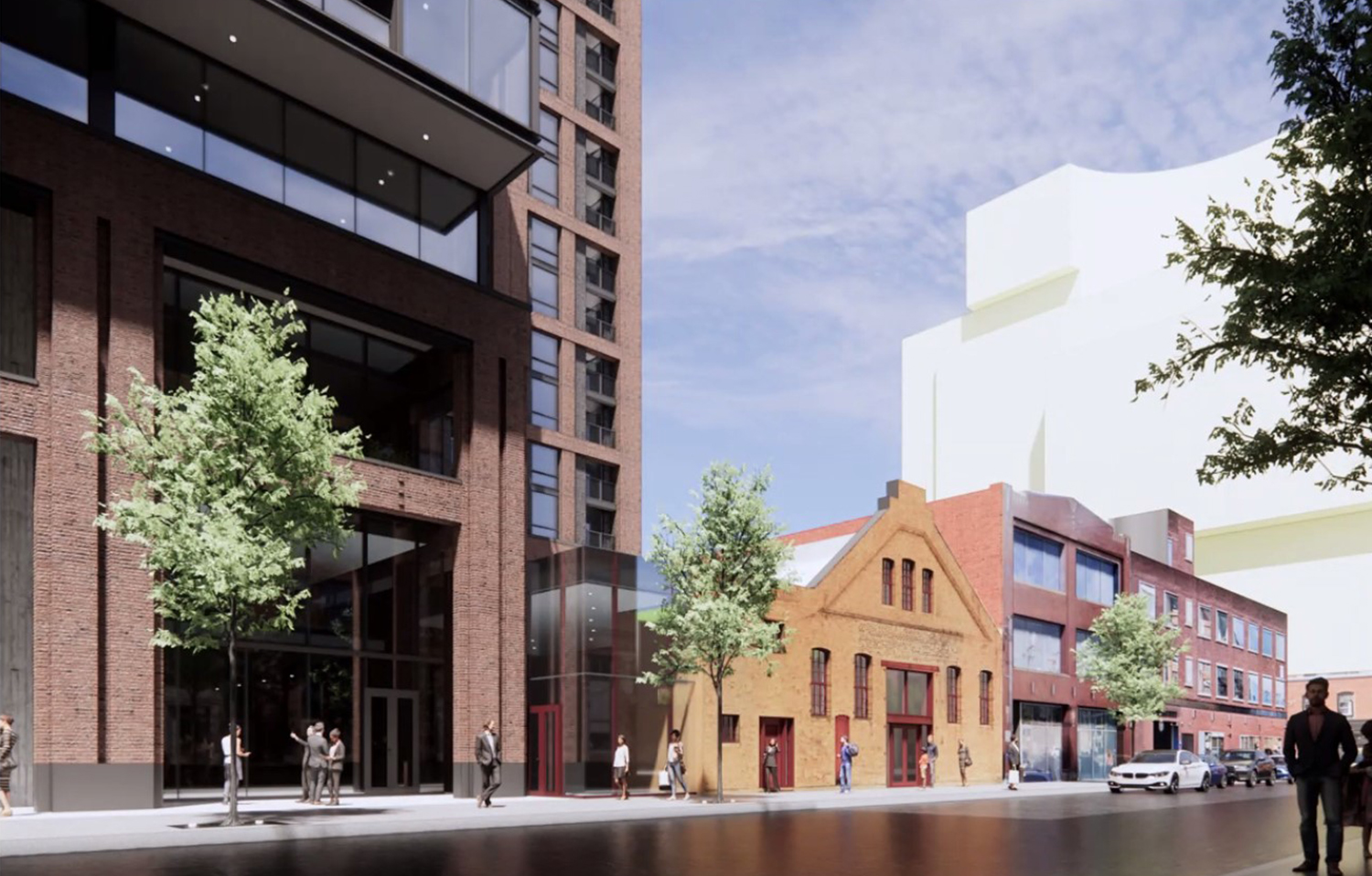
View of 210 N Aberdeen Street. Rendering by NORR
The renovation plan looks to demolish a 1950s addition on the interior of the site with a cross gabled roof perpendicular to the gable roof of the original portion along the street. The front elevation will be restored and will undergo masonry repairs, window replacement, and the insertion of a retail storefront at the center of the front facade. The original bowstring trusses will also be restored. A non-historic brick addition on the southern elevation will be demolished and replaced with a new glass connector that serves as a division between the new and old portions of the overall scheme.
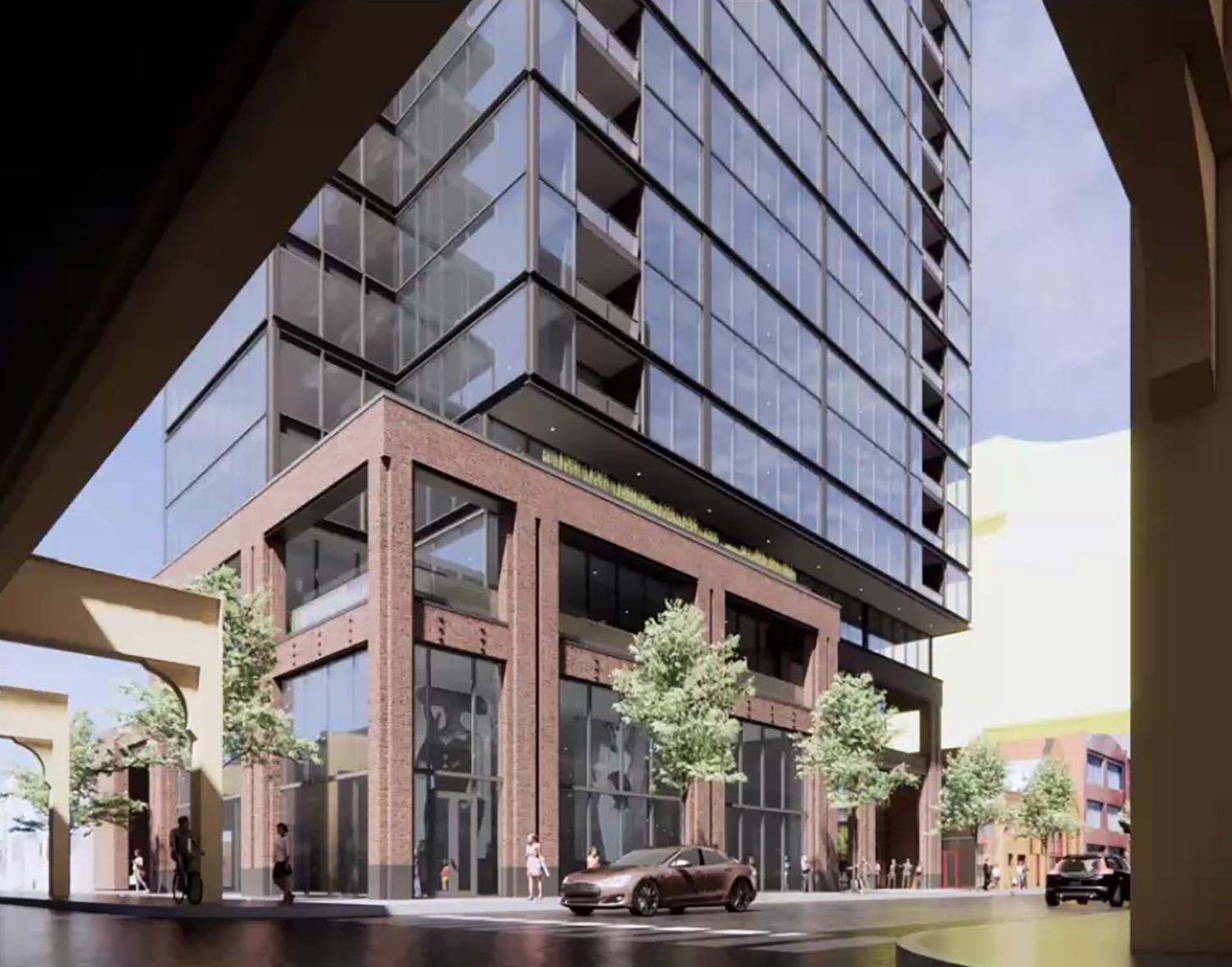
View of 210 N Aberdeen Street. Rendering by NORR
The design of the remaining development features a three-story podium that holds retail, residential entry, loading, parking, and amenity spaces. The podium will anchor the corner of W Lake Street and N Aberdeen Street and maintain the street wall on all frontages. The residential lobby will set back to create relief at the sidewalk and a small plaza, while holding back from the Arthur Harris structure. The residential tower portion sets back from the street and is a thinner massing, moving around the site around the landmark district boundary, creating a stepped form horizontally.
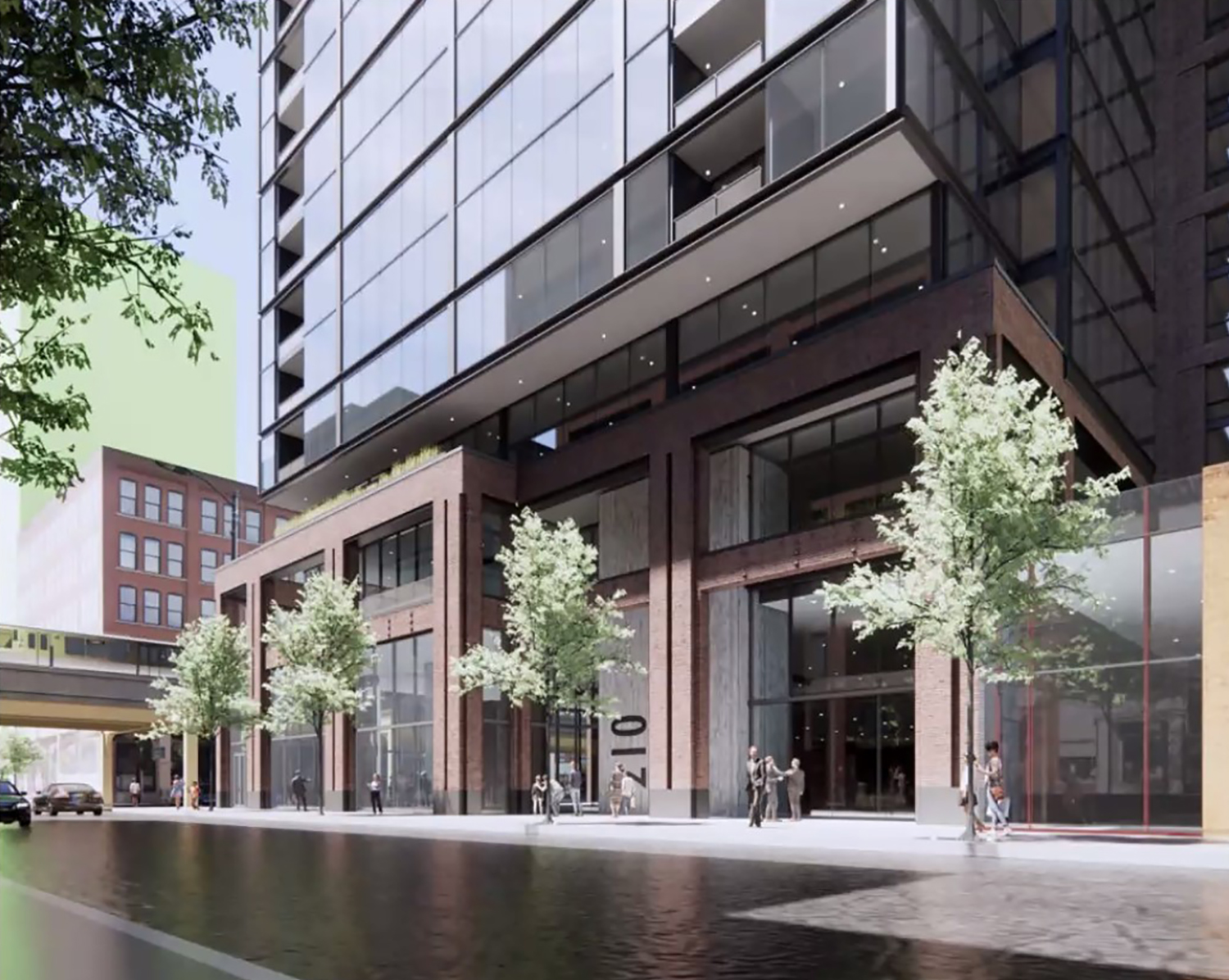
View of 210 N Aberdeen Street. Rendering by NORR
The tower massing is articulated to provide three distinct components both in height and materiality. The center mass is clad in masonry and is lower in height. The northern and southern wings are both finished in a glass and metal panel curtain wall, with the northern portion rising above the other two components. Inset balconies are included within the tower massings.
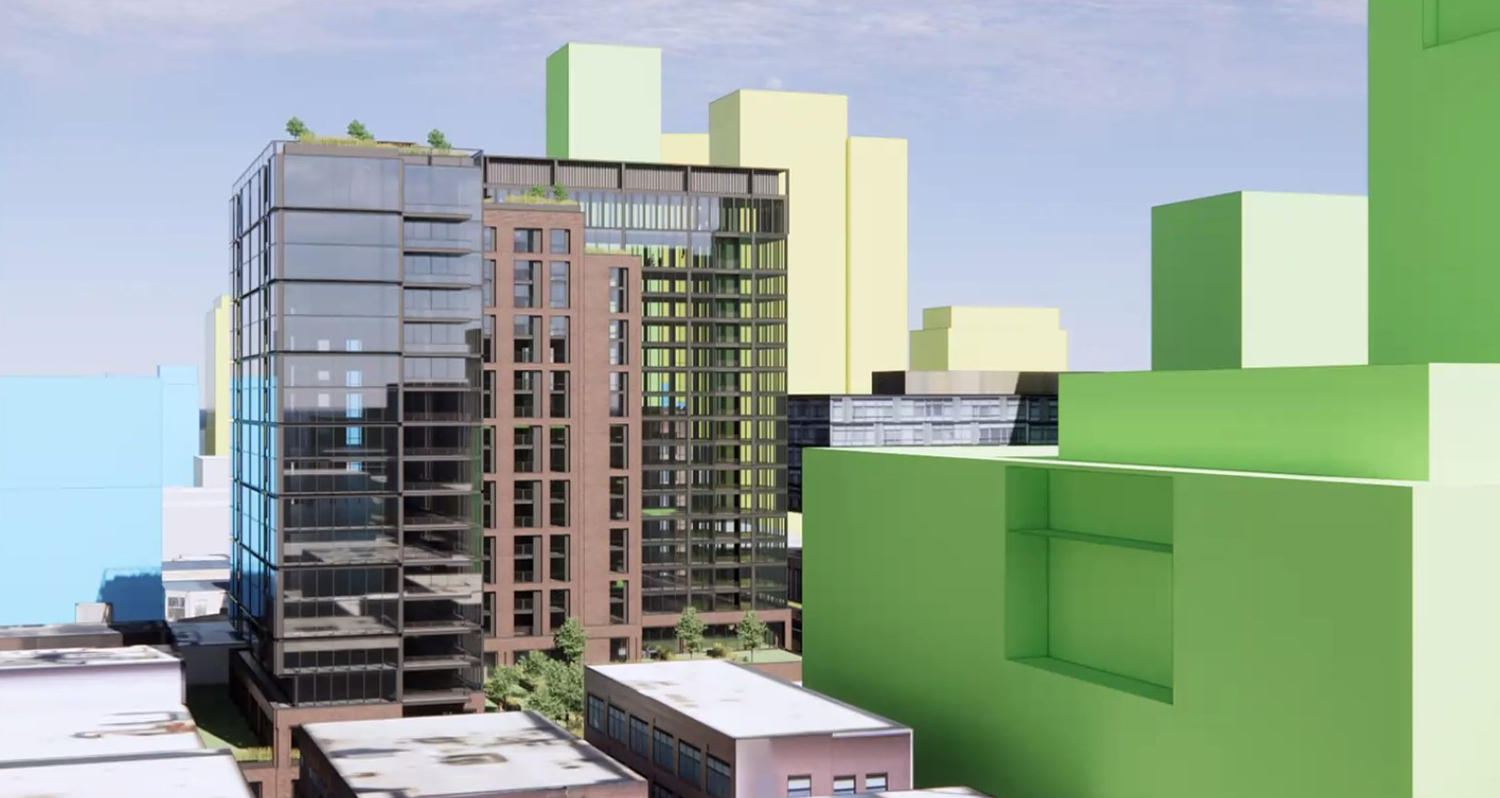
View of 210 N Aberdeen Street. Rendering by NORR
On the ground floor, retail space will hold the corner at W Lake Street and N Aberdeen Street as well as occupy the historic Arthur Harris structure. The residential lobby will be located in between the retail spaces along N Aberdeen Street. Parking will be accessed off of N May Street with a bicycle lounge activating that street frontage. It will offer space for bicycle parking as well as repair stations that will also be publicly accessible. Loading will be from W Lake Street.
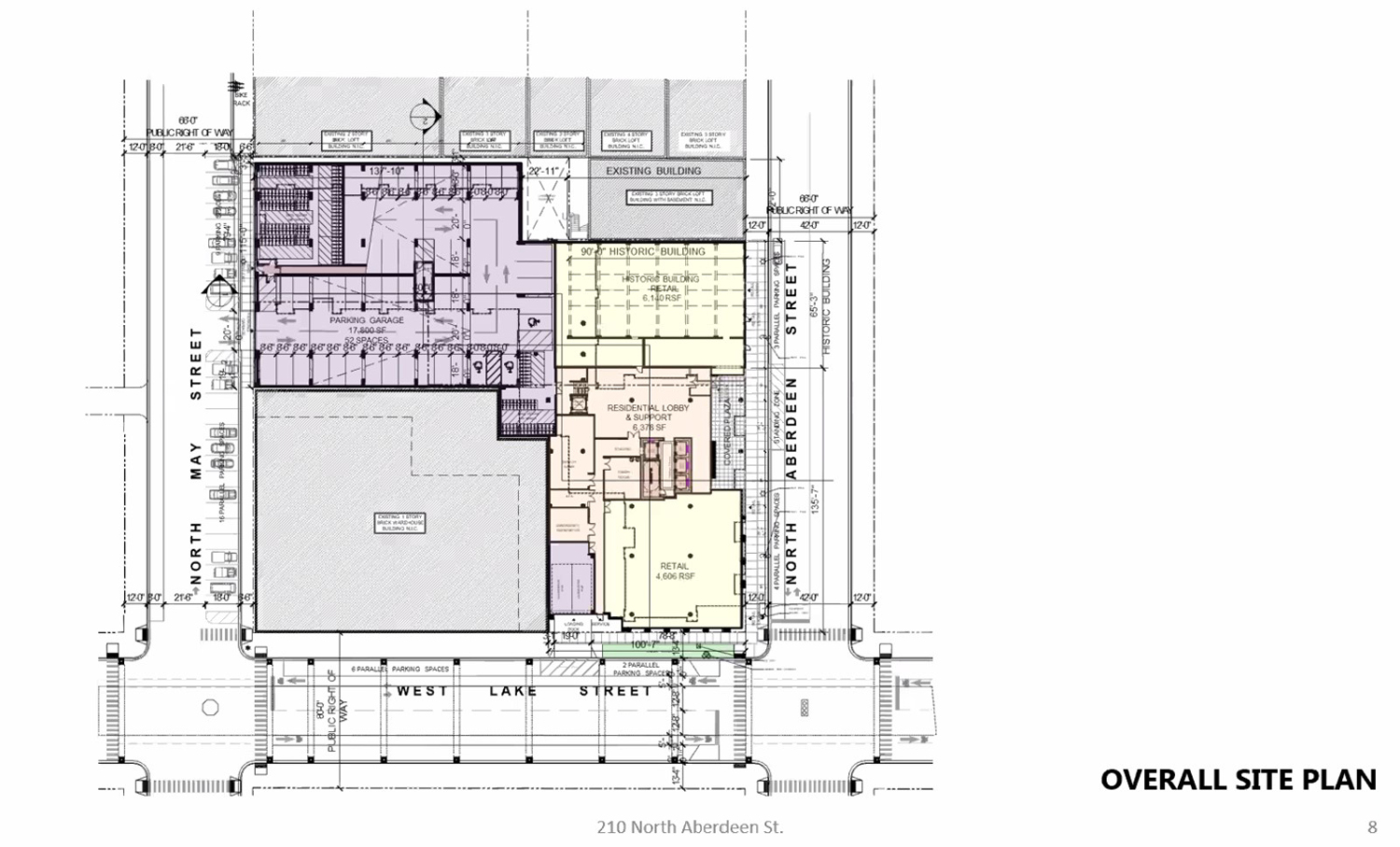
Site Plan for 210 N Aberdeen Street. Drawing by NORR
The development will rezone the site from C1-1, Neighborhood Commercial District, to DX-7, Downtown Mixed-Use District, with an overall Planned Development designation. The developers will provide 83 affordable apartments on site, with 41 at 60 percent of the area median income (AMI) and 42 at 100 percent AMI. Trying to achieve 30 percent affordability, LG Development Group is working with the city to provide an additional 41 residences either on- or off-site.
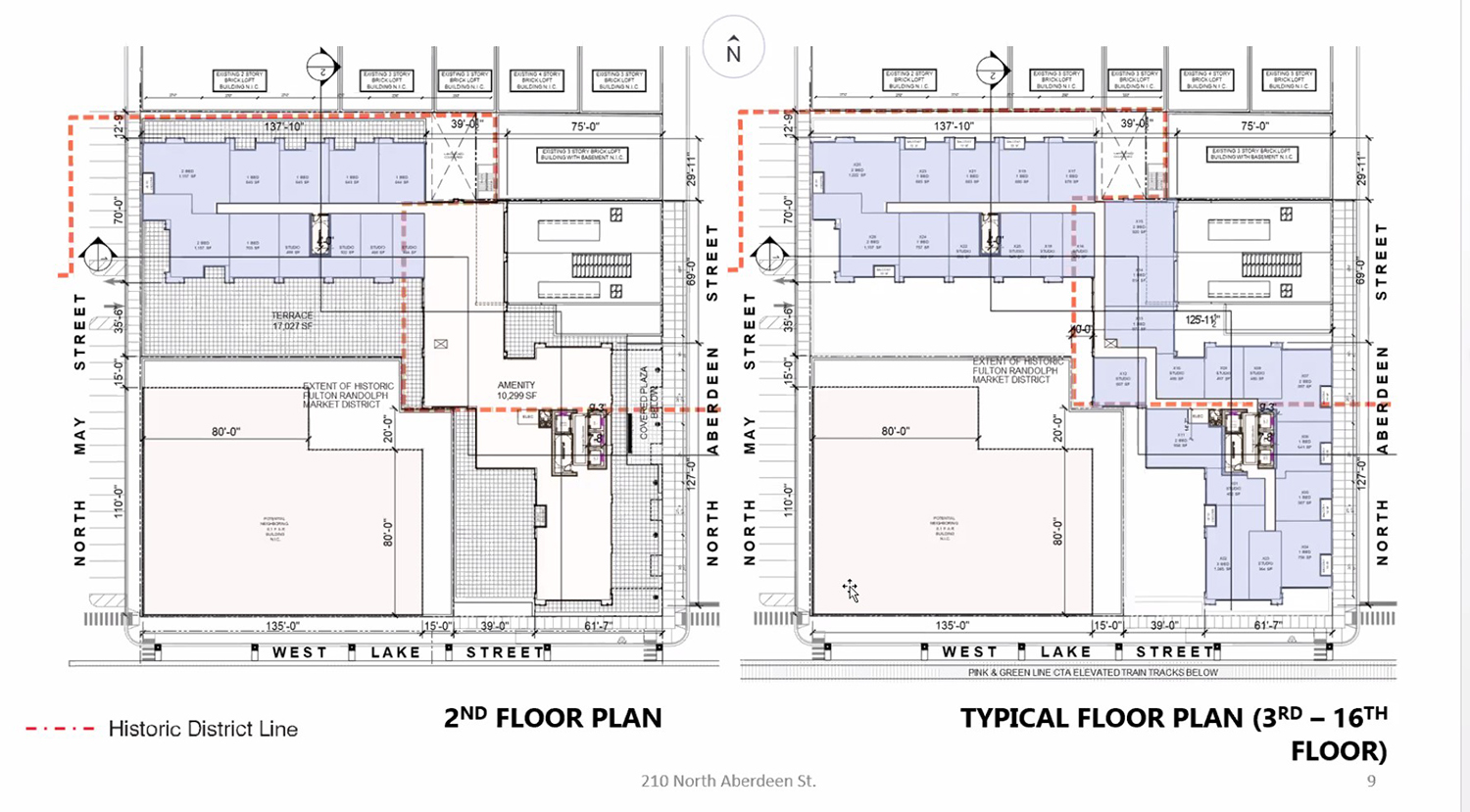
Floor Plans for 210 N Aberdeen Street. Drawing by NORR
The $140 million scheme has now received approvals from the Permit Review Committee, a subcommittee of the Commission on Chicago Landmarks, the Chicago Plan Commission, the Zoning Committee, and the full Chicago City Council. According to the developers, six months will be necessary to finalize documentation and drawings for the construction, with permitting lasting three months. With those milestones to achieve, the developers hope to break ground in spring 2022.
Subscribe to YIMBY’s daily e-mail
Follow YIMBYgram for real-time photo updates
Like YIMBY on Facebook
Follow YIMBY’s Twitter for the latest in YIMBYnews

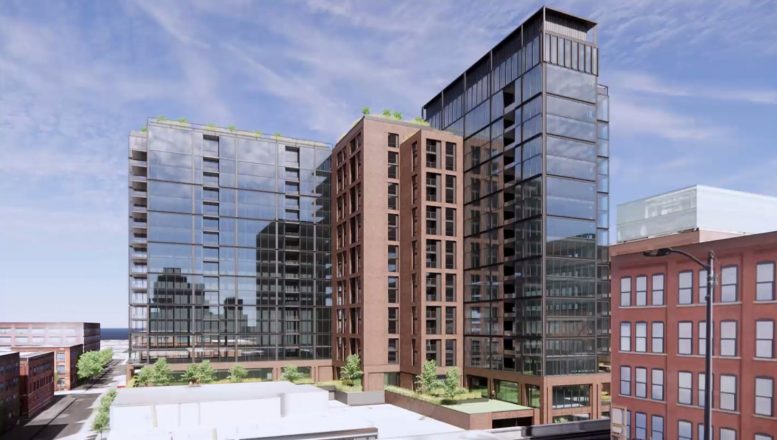
This is a perfect example of why height matters, what does the city gain from dropping 69′ and 5 stories off of the building? What victory is this for whom? The constant pandering to NIMBYs to give them some moral victory when in reality the area/city loses potential residents/office-space/guests etc. with the scale backs and the building will have less physical impact on its surroundings as well.
The priority here should be to maximize scale/density, not discourage it. This is a ridiculous new reality for Chicago, a city that brands itself in large part by its architecture, especially being a place of “tall buildings.” All of this is self-defeating and communicates the exact opposite message of being a global skyscraper capital. Every neighborhood has become some degree of Lincoln Park.
@Unionmade Formerly this was not a neighborhood of high rise buildings so the buildings being erected in that neighborhood now are significantly taller than any that were there previously. I realize that these are not tall buildings by skyscraper standards, but to suggest that this neighborhood is contributing to the city becoming a collection of Lincoln Parks is to overlook the fact that this area will have the most prominent skyline since the area was first developed.
I believe Fulton Market by Chicago standards is becoming our best ‘urban’ neighborhood. It has the potential to feel more Brooklyn than traditional Chicago. I’ve praised the lot-line-to-lot-line development, the walkability, mixed-use character, podiums are usually contained to the building’s footprint rather than sprawling etc.
I am only saying that the reality of the design guidelines in place that makes buildings use similar materials, height and forms to appease NIMBY groups is fostering the wrong climate. These scale-backs and height reductions are arbitrarily limiting what is possible in the neighborhood. Everything has to “respect” the surroundings, fit within a context etc.
Developers/architects/engineers should be allowed and encouraged to innovate. They shouldn’t be straddled with having to meet criteria set forth by chronic complaining community groups that feel surpassing certain height or density thresholds or using materials/forms that don’t pay homage to a former industrial past will utterly ruin the livability of a neighborhood.
This situation has come up and Commissioner Cox has stated that the guidelines need to be readdressed due to how limiting they are and to allow for more bold/unique architecture.