Renderings have been revealed for a planned mixed-use development at 424 S Wabash Avenue in the South Loop. Located between E Van Buren Street and E Congress Parkway, the midblock site is directly across the street from the Roosevelt University tower. The property is currently occupied by a vacant parking lot and one-story brick structure. DAC Developments is the developer behind the project.
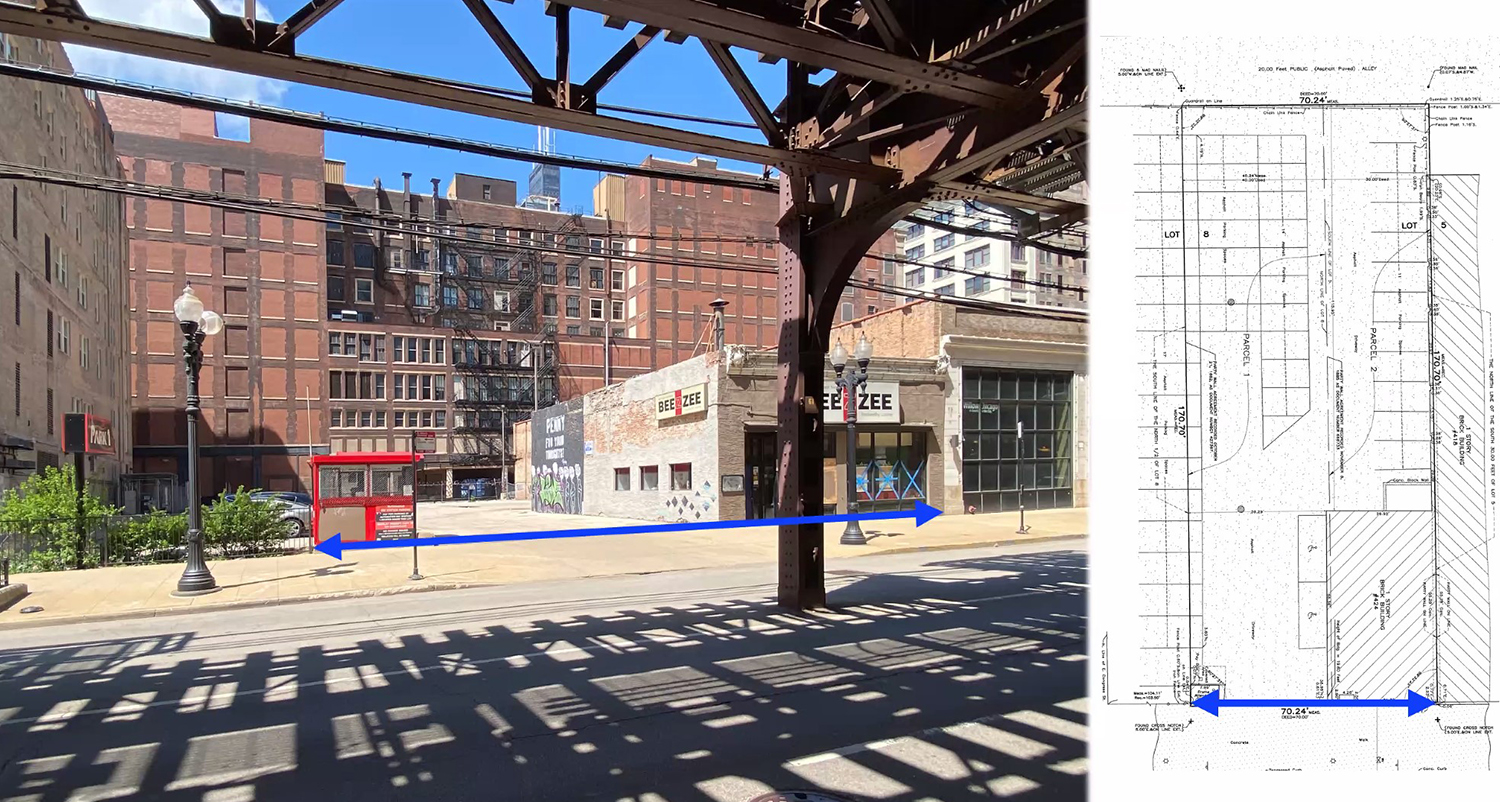
Site of 424 S Wabash Avenue. Images by Pappageorge Haymes
Designed by Pappageorge Haymes, the new construction would consist of a 26-story mixed-use tower. Rising 285 feet, it would hold ground-floor retail space and 270 hotel rooms. Currently in preliminary design phases, the design consists of a fully glazed enclosure to feature views out from the hotel rooms. The hotel portion will be run by The Sonder Group, a hotelier that specializes in rooms that are akin to apartments, offering visitors spaces that can be larger and more suitable to families and groups. Considering this distinction, the hotel rooms are split into 190 studios, 16 one-bedrooms, and 64 two-bedroom suites.
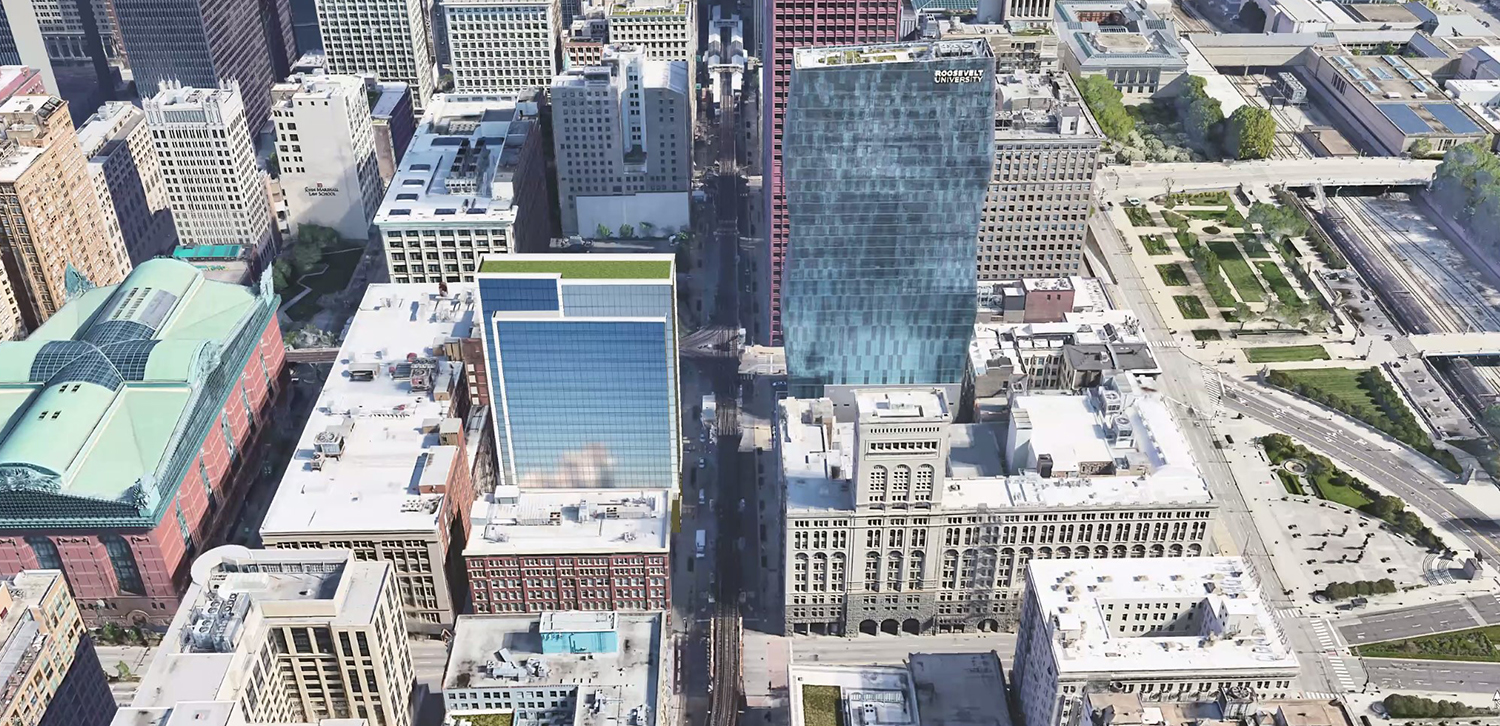
Aerial View of 424 S Wabash Avenue. Rendering by Pappageorge Haymes
The ground floor will hold retail space facing S Wabash Avenue, with the hotel lobby on the southern end of the front facade. Loading, service, and parking access will occur from the alleyway. Two floors of parking holding 40 spaces will top the ground floor, with an amenity deck on top. The next two floors will hold office space for The Sonder Group. The remaining levels will hold the hotel rooms with the final two floors holding hotel amenities.
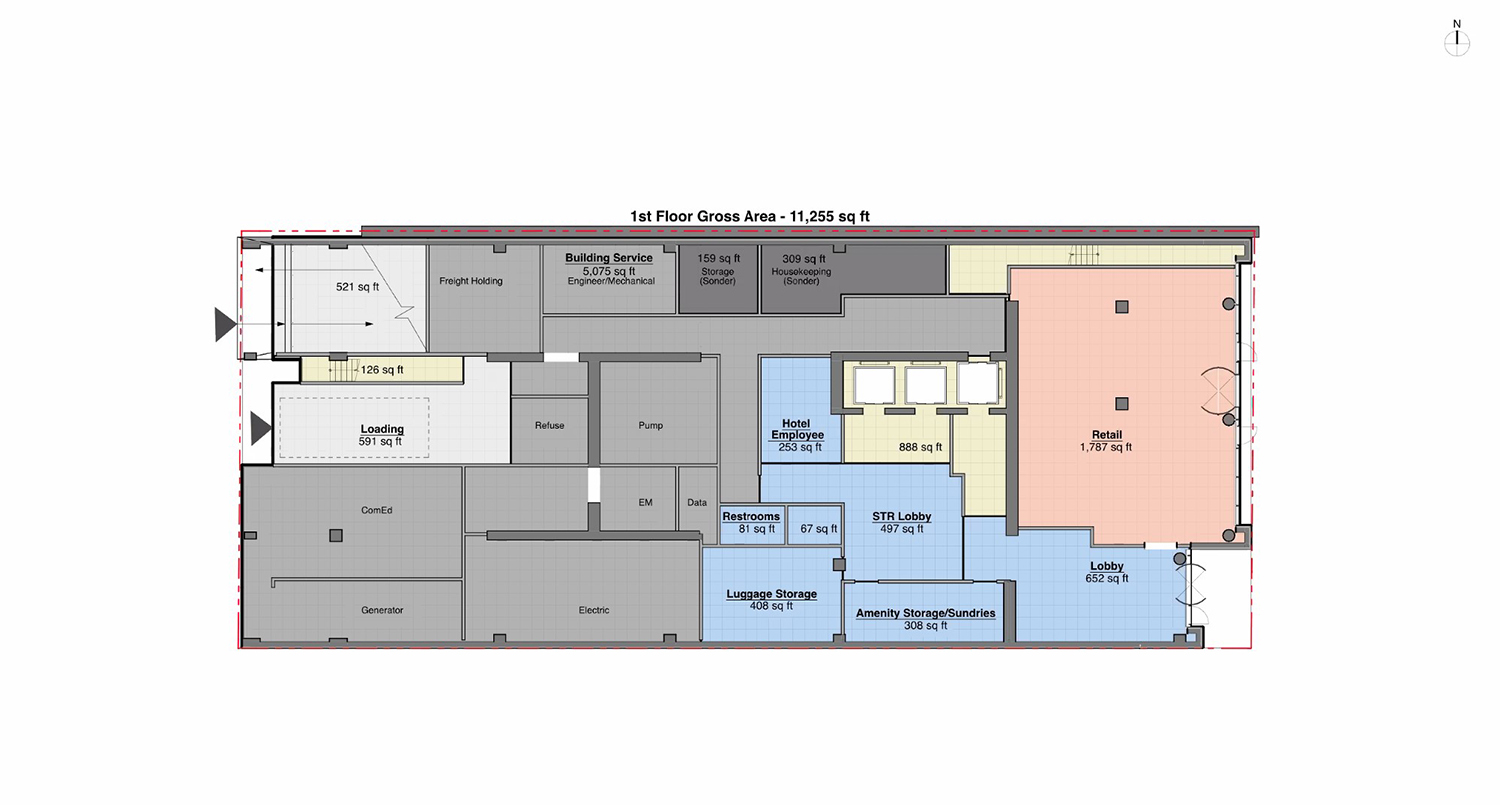
Ground Floor Plan for 424 S Wabash Avenue. Drawing by Pappageorge Haymes
The surrounding context comprises historic brick structures against the glazed Roosevelt University tower with the blue-toned pattern. Proposing a fully glazed edifice, the architects aim to create a glass portal to The Loop between the two towers. On the northern facade, the glazing will feature a two-toned glass curtain wall that references the neighboring Roosevelt University tower. The glass elevations are not intended to compete with the surrounding structures, but to contribute to the area by reflecting them.
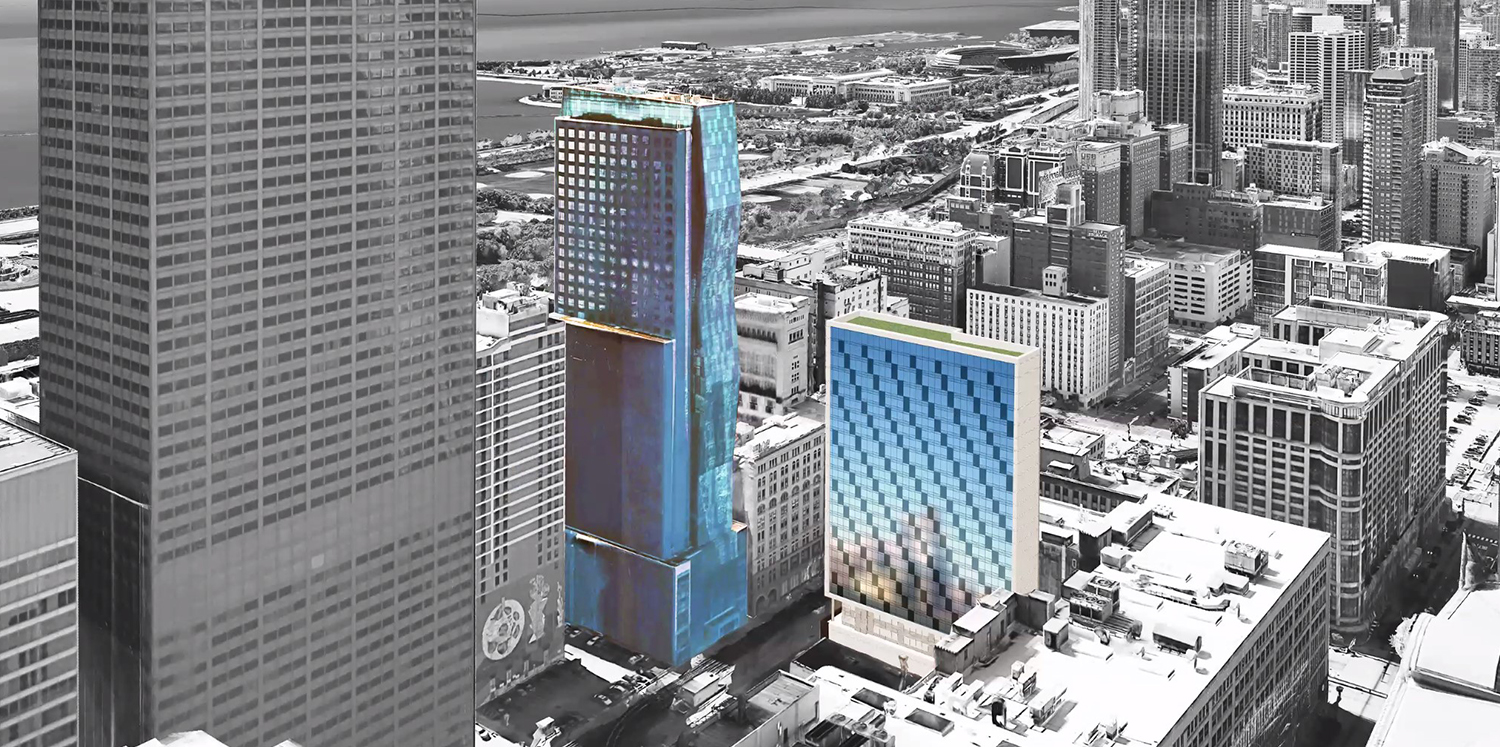
Northern View of 424 S Wabash Avenue. Rendering by Pappageorge Haymes
Located on a parcel zoned DX-16, the hotel use is permitted by-right on the property, allowing the developers to proceed without any city review. The developers plan to break ground in March 2022 with a construction timeline of 18 months. Full completion is anticipated for November 2023.
Subscribe to YIMBY’s daily e-mail
Follow YIMBYgram for real-time photo updates
Like YIMBY on Facebook
Follow YIMBY’s Twitter for the latest in YIMBYnews

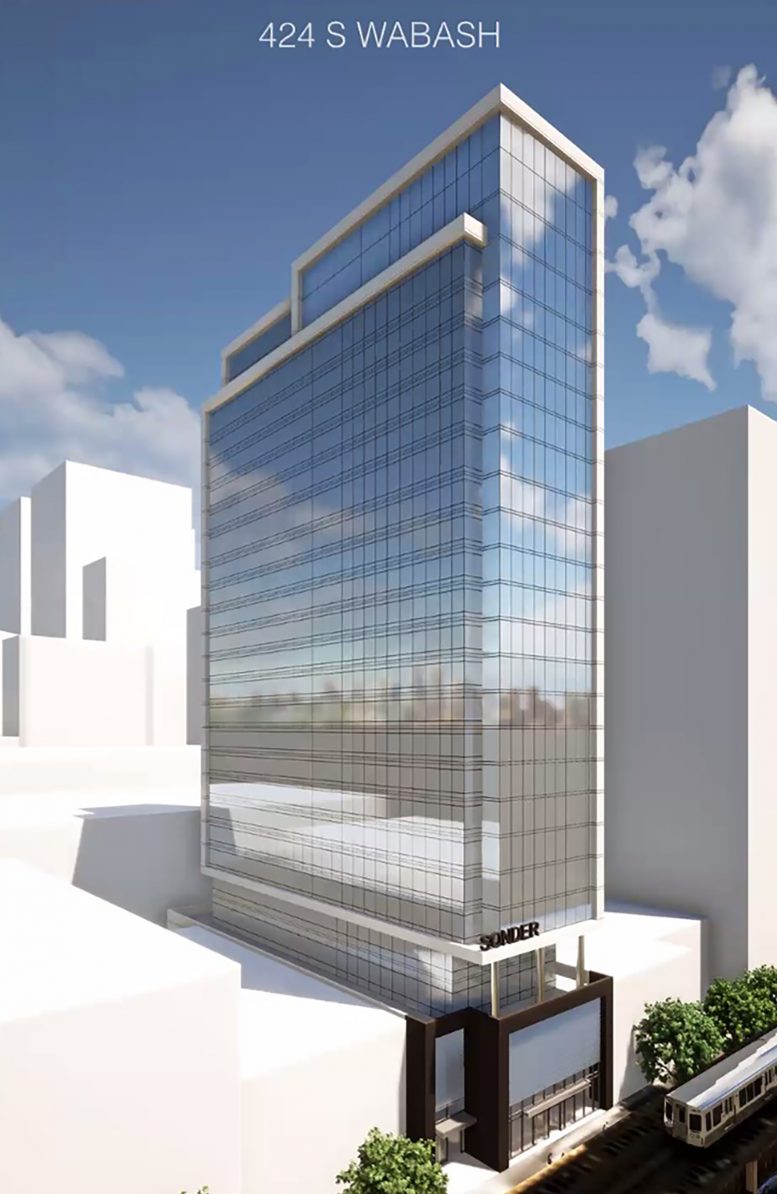
too much parking but otherwise good infill
For a site that offers park/lake views and so close to transit this project is rather forgettable. Another glass box that will fade to the background. NY would be getting a luxury tower in a location such as this. I can’t remember the last 500’+ proposal in Chicago even pre-Covid.
400 N. Lake Shore Drive
Status: Proposed
After years of rumors and speculation, Related Midwest unveiled its design for the site of the failed 2,000-foot Chicago Spire in 2018. The initial plan called for a pair of Skidmore, Owings & Merrill-designed towers rising 1,100 and 850 feet above a low-rise podium.
Alderman Brendan Reilly rejected the proposal and placed the project on hold until the Related addressed “concerns” raised by neighbors. In spring 2020, the developer presented a revised plan rising to the respective heights 875 and 765 feet. Related says its aims to break ground on the first tower in 2021.
Here are some COVID and pre-COVID proposals and projects which meet your criteria:
727 feet building next to Union Station
515 ft. West Loop Gate building on Washington
562 ft Cirrus Tower on lakefront
813 ft Sales Force tower @ Wolf Point
523 ft building on Michigan Avenue
971ft & 574ft One Chicago in River North
535 ft one of the towers proposed by Pacific Reach near the Presidential Towers
Lazy. I know no one wants another blue glass high-rise, here’s how to significantly improve this concept:
1- Continue the glass pattern from the north side of the building on all sides.
2- Add additional uneven setbacks on the north side of the building a la One Chicago.
It’s really not difficult.
Exactly, all these projects could be better than just being predictably boring boxes. Introduce some variation to forms, materials, colors, add some ornamental detailing, distinct crowns, exposed structure etc. At this point its pick a rectangle, add glass and aluminum, try not to overwhelm the neighbors with height/density. Very uninteresting times we are in here.
Couldn’t agree more. In a spot with great visibility and much needed investment, why is there 0 creativity involved with these? Not sure if their architects are really trying or if they’re told to leave it uninspiring for cost reasons.
Either way it’s quite disappointing to see so many structures exactly like this in a time when innovation in construction and design is available.