Construction permits have been issued for a four-story mixed-use building at Wicker Park‘s 2111 W Caton Street, where the developer Lux Living 4U LLC has planned eight residential units above ground-floor retail. The structure will also come with a rooftop deck, a rooftop stair enclosure, and an incorporated eight-car garage.
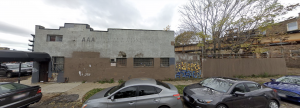
2111 W Caton Street, via Google Maps
Located on a triangular-shaped lot bound by W Caton Street, N Milwaukee Avenue, and the CTA L tracks, the new construction will replace a masonry commercial building. Zoning was approved late last year to reduce the required 30-foot-long rear setback to one foot.
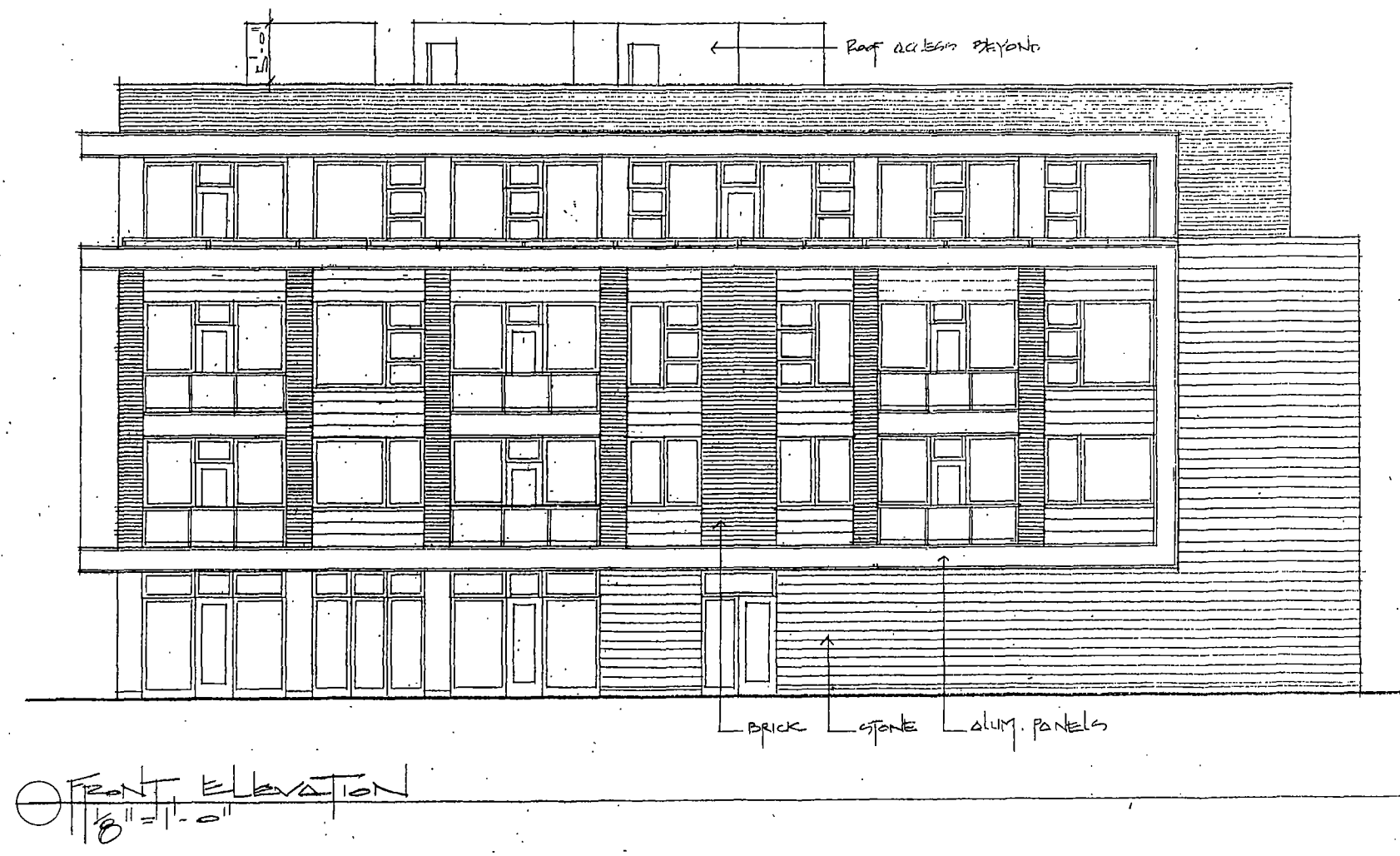
2111 W Caton Street. Rendering by Hanna Architects
John Hanna of Hanna Architects is the architect of record. The facade design is comprised of a mix of aluminum, brick, and stone, with balconies along its north-facing side.
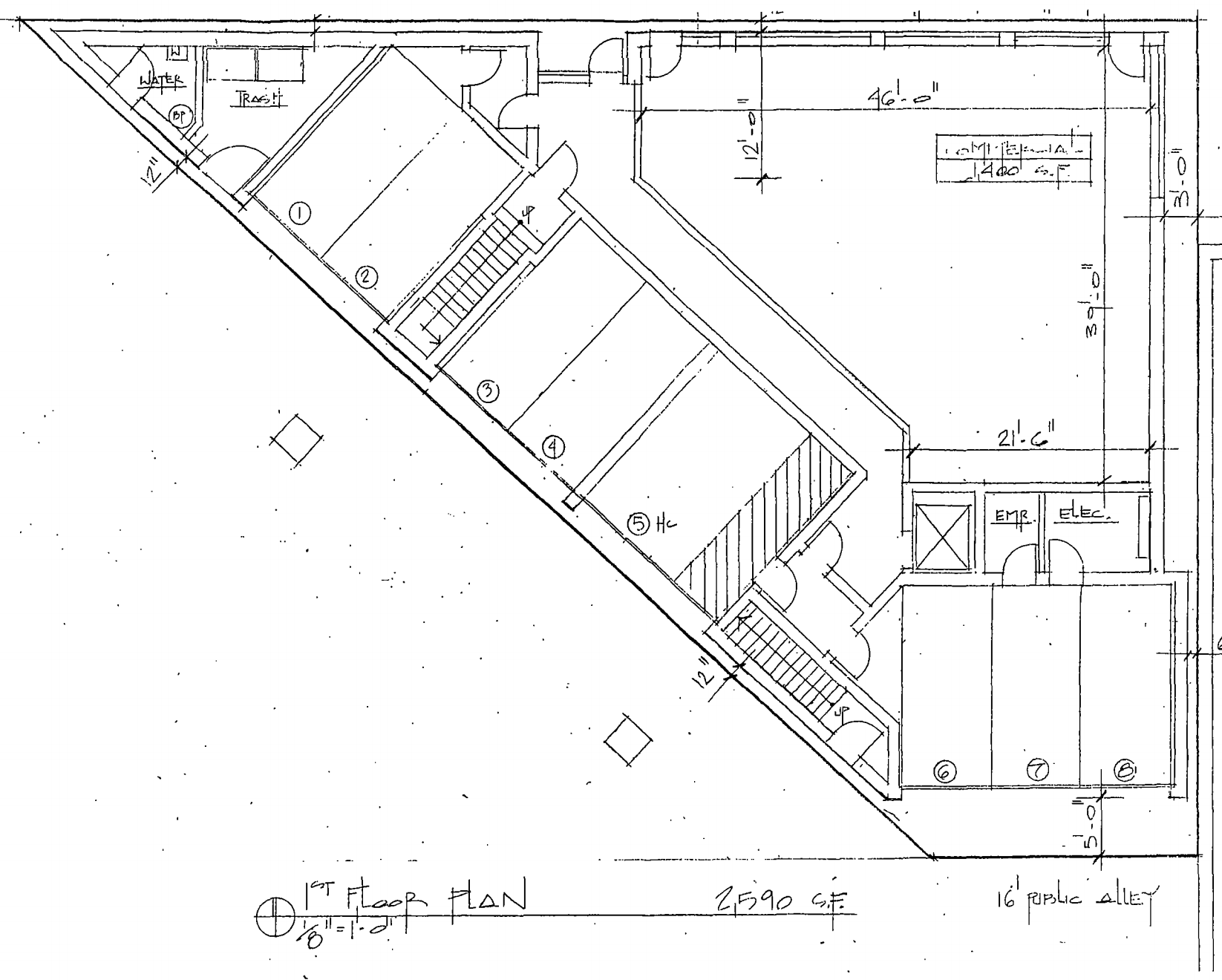
2111 W Caton Street first floor plan. Drawing by Hanna Architects
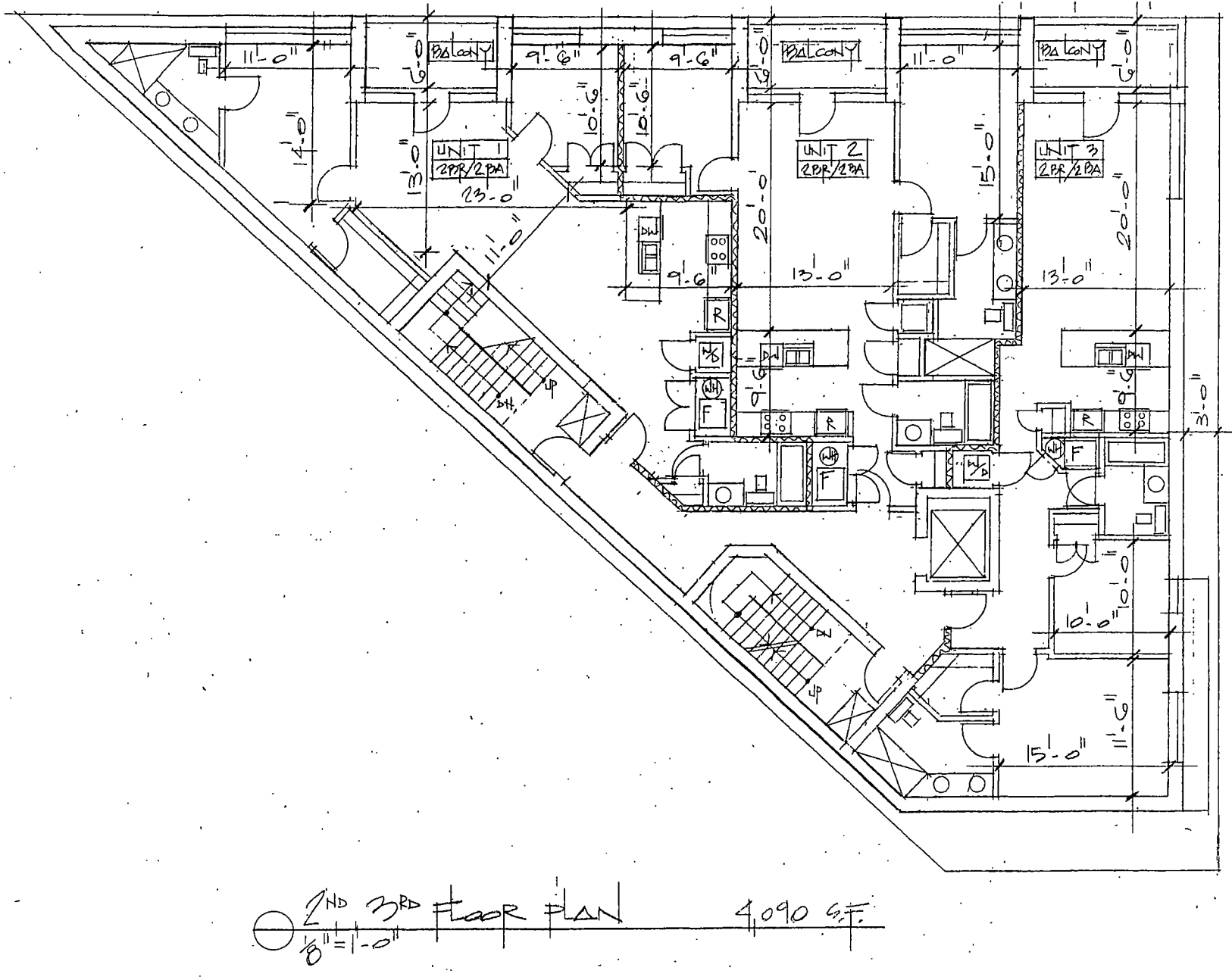
2111 W Caton Street second and third floor plan. Drawing by Hanna Architects
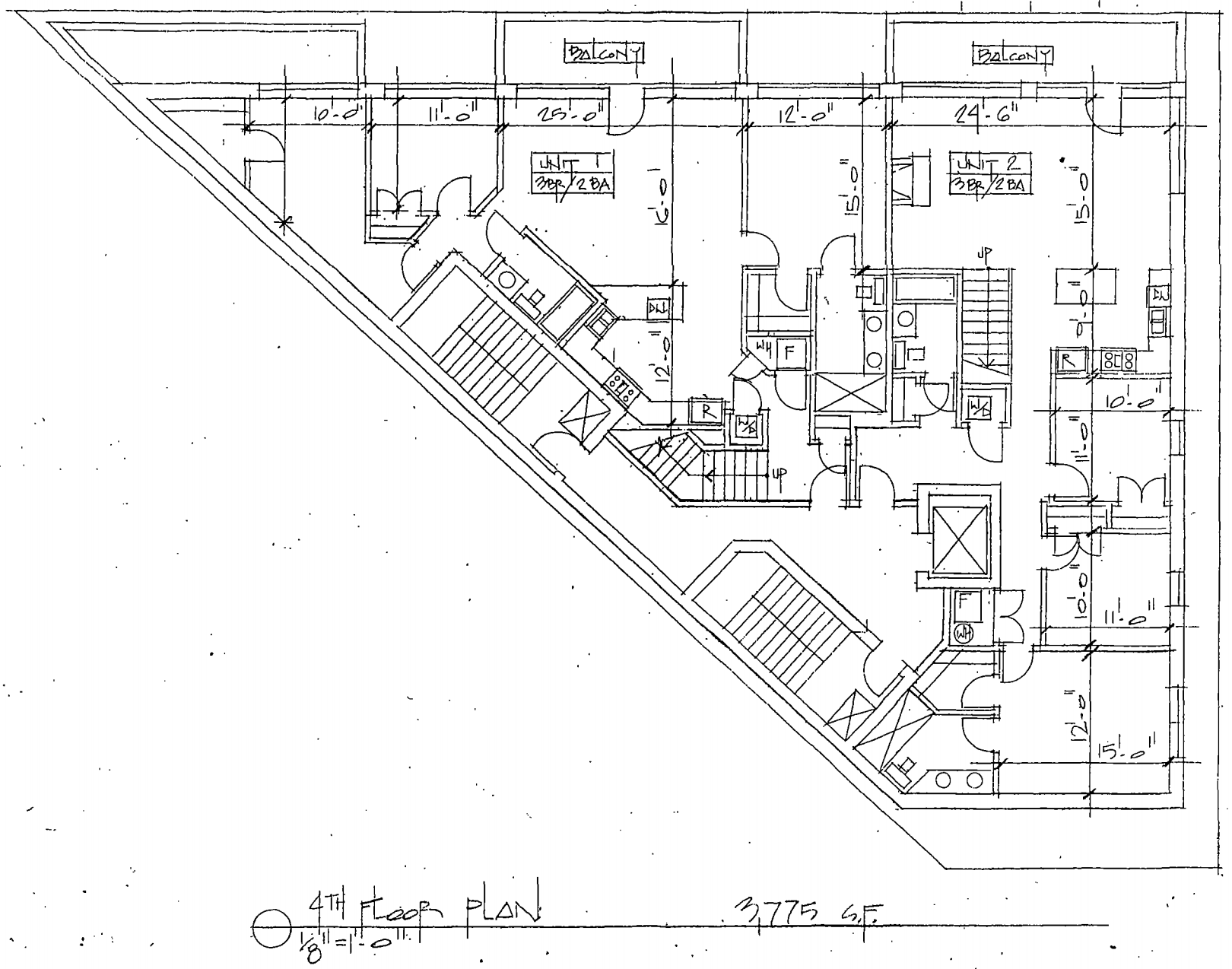
2111 W Caton Street fourth floor plan. Drawing by Hanna Architects
Immediate public transportation includes stops for the 56 CTA bus route, which can be found at the adjacent Milwaukee & Caton intersection. Also nearby are stops for Route 50 to the east and Route 72 to the south. Those looking to board the CTA L Blue Line will have access to Damen station via a five-minute walk southeast. Service for the Metra is slightly further, with the closest service available at Clybourn station a 21-minute walk northeast.
A wide variety of shops and restaurants are available along the adjacent N Milwaukee Avenue, stretching both to the northwest and southeast. Also nearby is the 606 elevated park, with the nearest access point at Churchill Park, a seven-minute walk northeast.
Work is expected to cost just over $1,450,000, with DOM Property Investments as the general contractor. A full construction timeline has not been announced.
Subscribe to YIMBY’s daily e-mail
Follow YIMBYgram for real-time photo updates
Like YIMBY on Facebook
Follow YIMBY’s Twitter for the latest in YIMBYnews

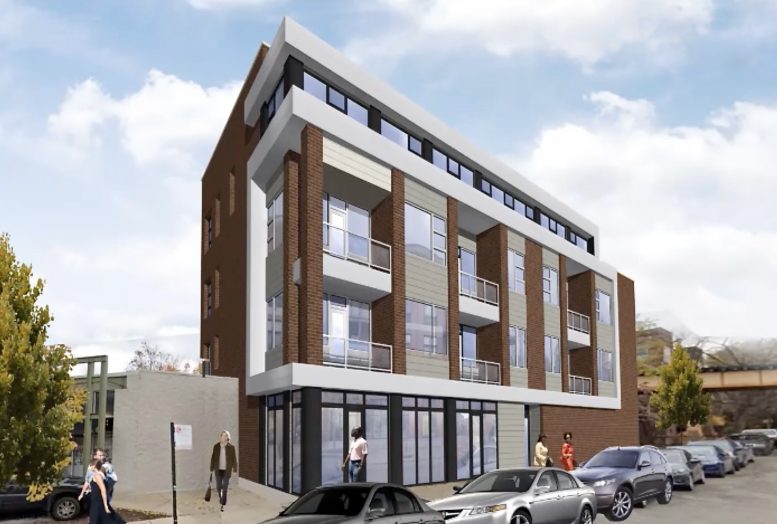
While this more fronts Milwaukee and some strip malls that are ripe for redevelopment, the other side of the L on Caton has some of the nicest homes in the Wicker Park historic district, and this design should work harder to reflect the charm of the neighborhood. That doesn’t necessarily mean brick! A sleek modern design (dark metal and high quality windows) could contrast those homes very nicely.
This is good density, but this looks like any other piece of crap going up in parts of Lakeview, Lincoln Park, and more auto-centric streets around town. Try harder…