The City of Chicago has selected Assemble Chicago as the winner of the C40 Reinventing Cities competition, planned for a city-owned site in The Loop. Located at 331 S Plymouth Court, the project site consists of a city-owned parking garage and a series of smaller parcels on the western edge of Pritzker Park. Bound by S Plymouth Court and W Van Buren Street, the rectangular parcel also has an alley running through that will be vacated.
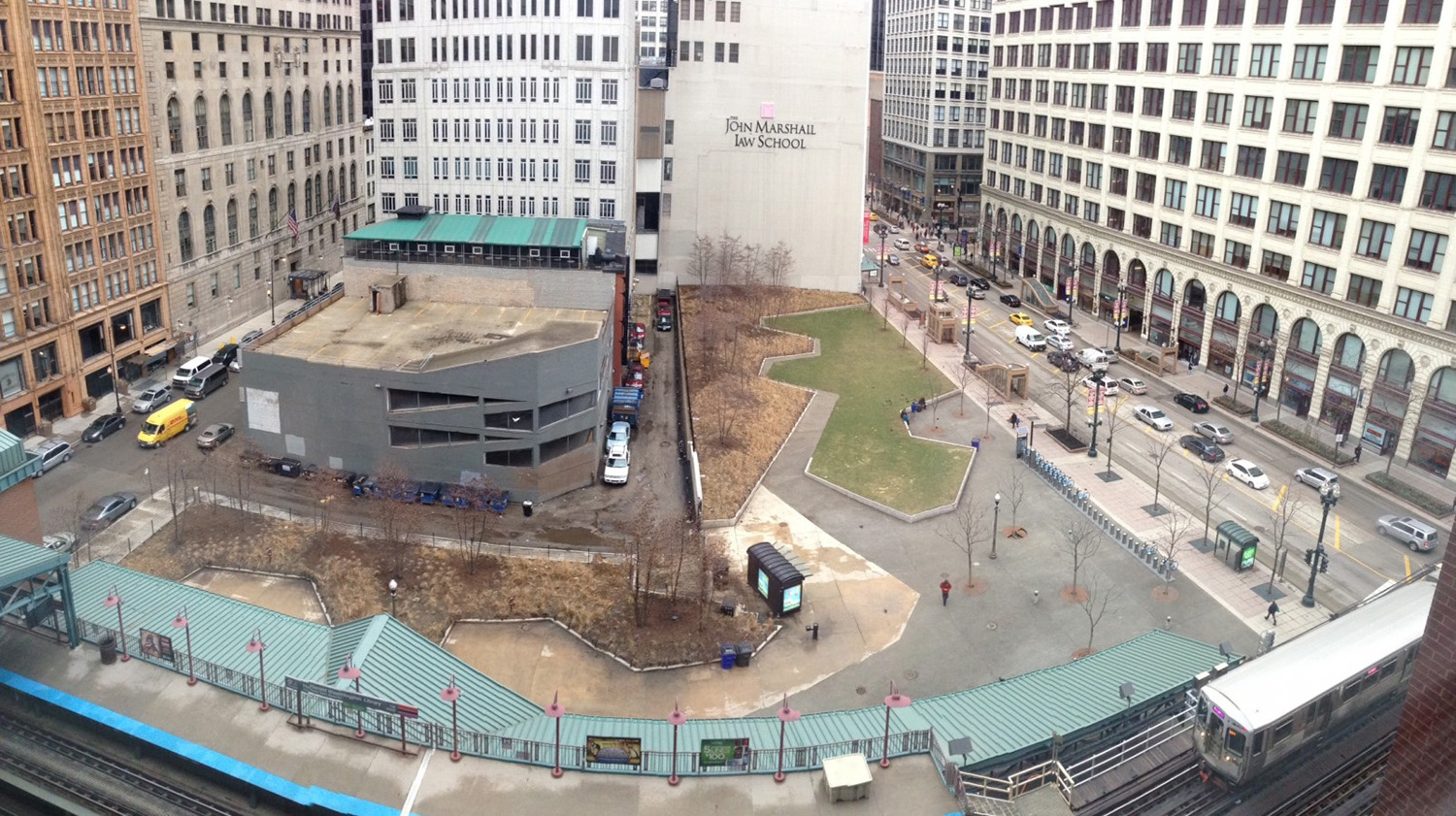
View of Downtown Loop Site at 331 S Plymouth Court. Image by C40
Announced by the City of Chicago and the Department of Planning and Development (DPD), the proposal was chosen as a finalist in April after being submitted as a response to a Request for Proposals (RFP) issued by DPD in 2020.
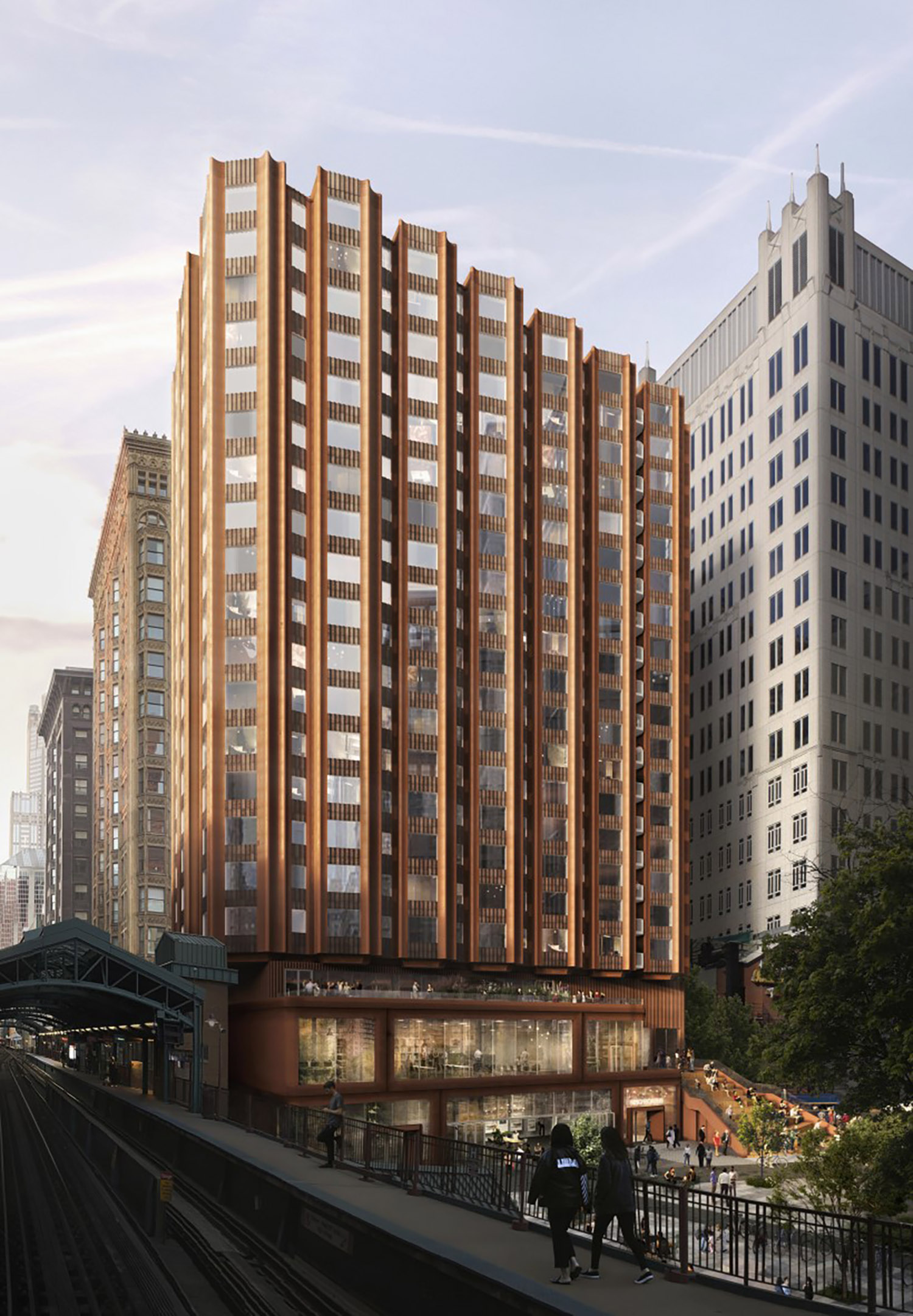
Assemble Chicago. Rendering by Studio Gang
Dubbed Assemble Chicago, the proposal is being led by The Community Builders and Studio Gang. The winning submission will encompass a net-zero carbon, 20-story mixed-use structure to replace a vacant parking garage and four city-owned parcels. Housing residential and commercial space, it will provide 207 residential units priced for incomes ranging from 30 to 80 percent of the Area Median Income. A two-level podium will hold a food hall for small, minority-owned restaurants, nonprofit office and meeting space, a produce grocer, and a medical clinic. Zero parking spaces will be included in the plan.
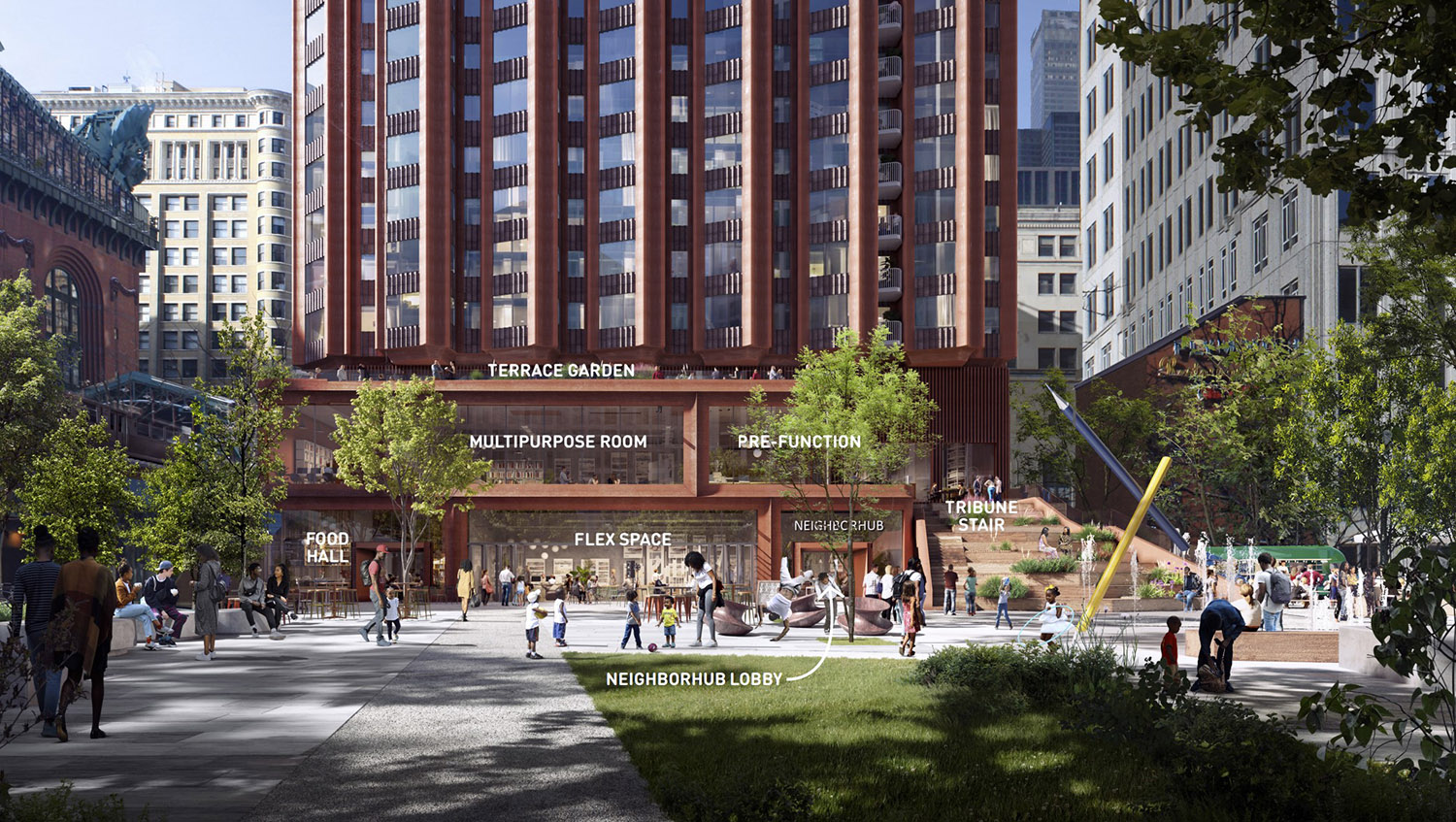
View of Assemble Chicago. Rendering by Studio Gang
Uniting a dynamic public program with integrated, sustainable systems and efficient materials, the proposition will meet the competition’s 10 Challenges for Climate with a site-specific design that provides a new model to simultaneously address the urgent issues of climate change and inequality in cities. The building will utilize solar panels, a rooftop water tank, heat recovery, no fossil fuels for appliances, efficient structure and facade design, a rooftop garden, and a backup generator.
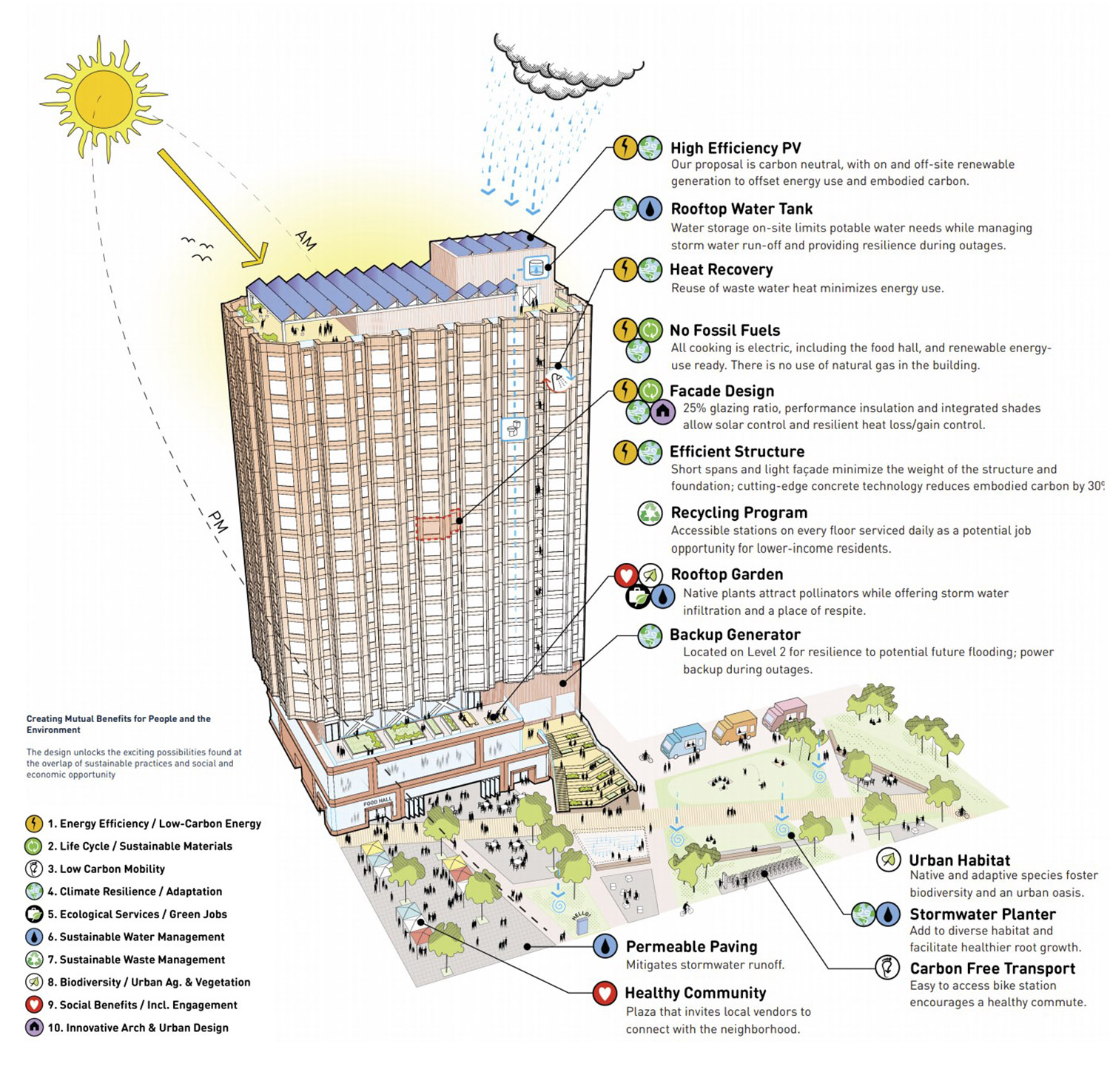
Diagram of Assemble Chicago. Diagram by Studio Gang
The approximately $102 million proposal will also commit $2 million toward Pritzker Park improvements. Upgrades to Pritzker Park will include a spray fountain, community stage, rain garden, extensive landscaping, and restrooms. Details will be finalized through a Chicago Park District-led community engagement process.
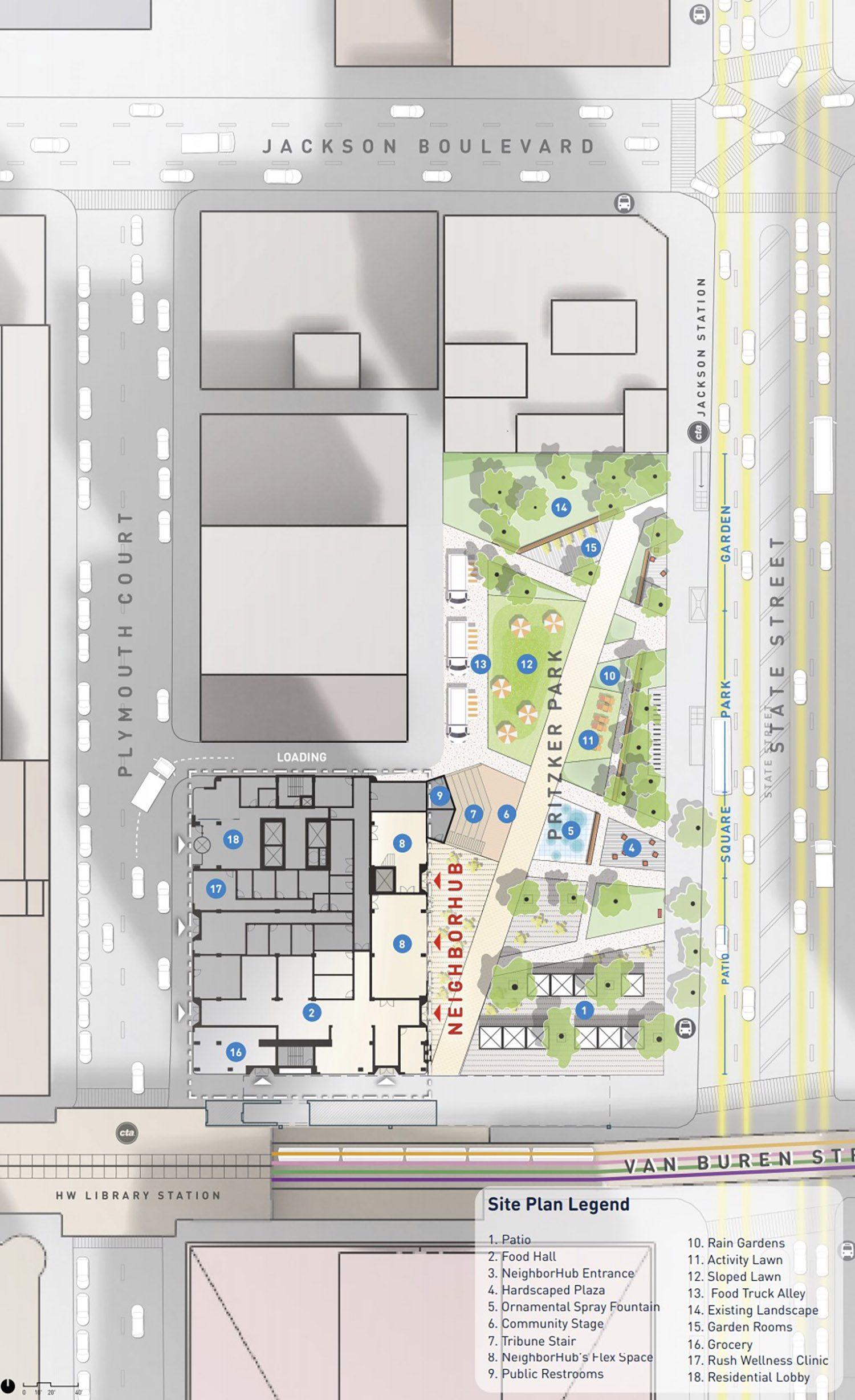
Site Plan of Assemble Chicago. Drawing by Studio Gang
The “Assemble Chicago” project was selected over three other net-zero, mixed-use proposals due to its superior design, commitment to affordability, family-sized units, development team experience, proposed purchase price, and community feedback, among other factors.
The development is subject to multiple review and approval processes involving financing, site acquisition, and zoning, which are expected to begin by the end of 2021. A completion timeline has not been announced.
Subscribe to YIMBY’s daily e-mail
Follow YIMBYgram for real-time photo updates
Like YIMBY on Facebook
Follow YIMBY’s Twitter for the latest in YIMBYnews

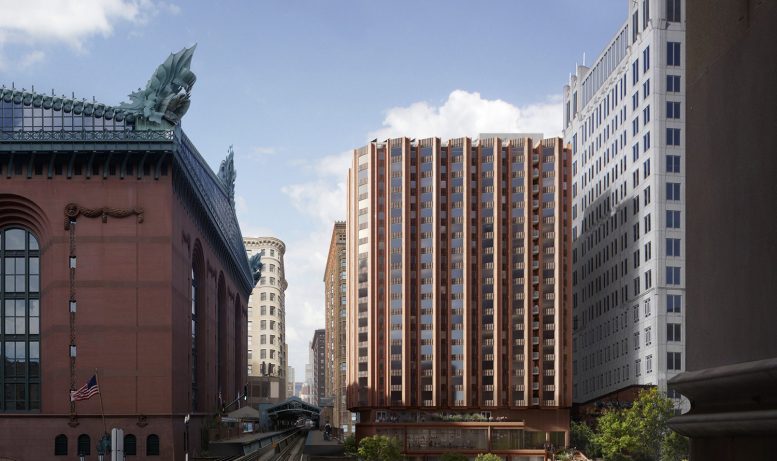
This is some hot garbage. Absolutely classless. Covering up a masterpiece of architecture and denying citizens a great urban vista for this is an urban planning crime against the citizens of Chicago.
I love this. I know some on here will probably wish it taller but I think it strikes an amazing balance of medium-rise coziness and livability which is ultimately pretty important since this will be a few hundred people’s home.
I also love just how example-setting this is for what all future buildings should emulate on the ecological footprint. Neighborhood review committees and architects, take note.
Damn, hyperbole much 290 Gaper? I liked a couple of the other options better, but “crime against the citizens of Chicago” this is not.
I’m sort’ve torn here. I absolutely love the green attributes of the building and 0 parking; I don’t hate the design and the public setting of it.
While 290 Gaper is having a meltdown, I don’t necessarily disagree. Why would they have this set back only to block an architectural icon for the city…? Literally put this on the other end and block the white blob of a building (though I’m sure there are some cost burdens if doing so). Is it sad? Yes. But this parcel is so underdeveloped that any new project will hopefully breathe some fresh air to the area, so I’ll take the win I suppose. And luckily there is still a street separating the two as opposed to being shoulder-to-shoulder.
It will be interesting to see how this turns out given the utopia nature of the project. Seems like when committees try to create a “perfect world” development that things fall short in the end and the “sustainable” building doesn’t hold up well. Hopefully I’m wrong and the woke building is a success.
At least this building has some interesting angles, isn’t a blue-box, has active uses at the base to provide transparency and interact with the street as well the stairs that are unique.
The “criminal” element is how completely unambitious the project is from a height perspective. This building should be in the 900′-1,200′ range at minimum. The city is promoting “reinventing cities” with a squat project that won’t even register on the radar. Why not make this a landmark for all of the city to behold and reinvent the Loop for this century? Chicago should be championing bold/tall/innovative designs to reintroduce Chicago as an architectural leader and the epicenter of quality over sheer quantity.