Renderings revealed for a proposed mixed-use development at 160 N Morgan Street in West Loop. Located on a midblock site, the property fronts N Morgan Street between W Randolph Street and W Lake Street. The parcel will be bound by alleyways to the north, south, and west. Sterling Bay is the developer behind the proposal.
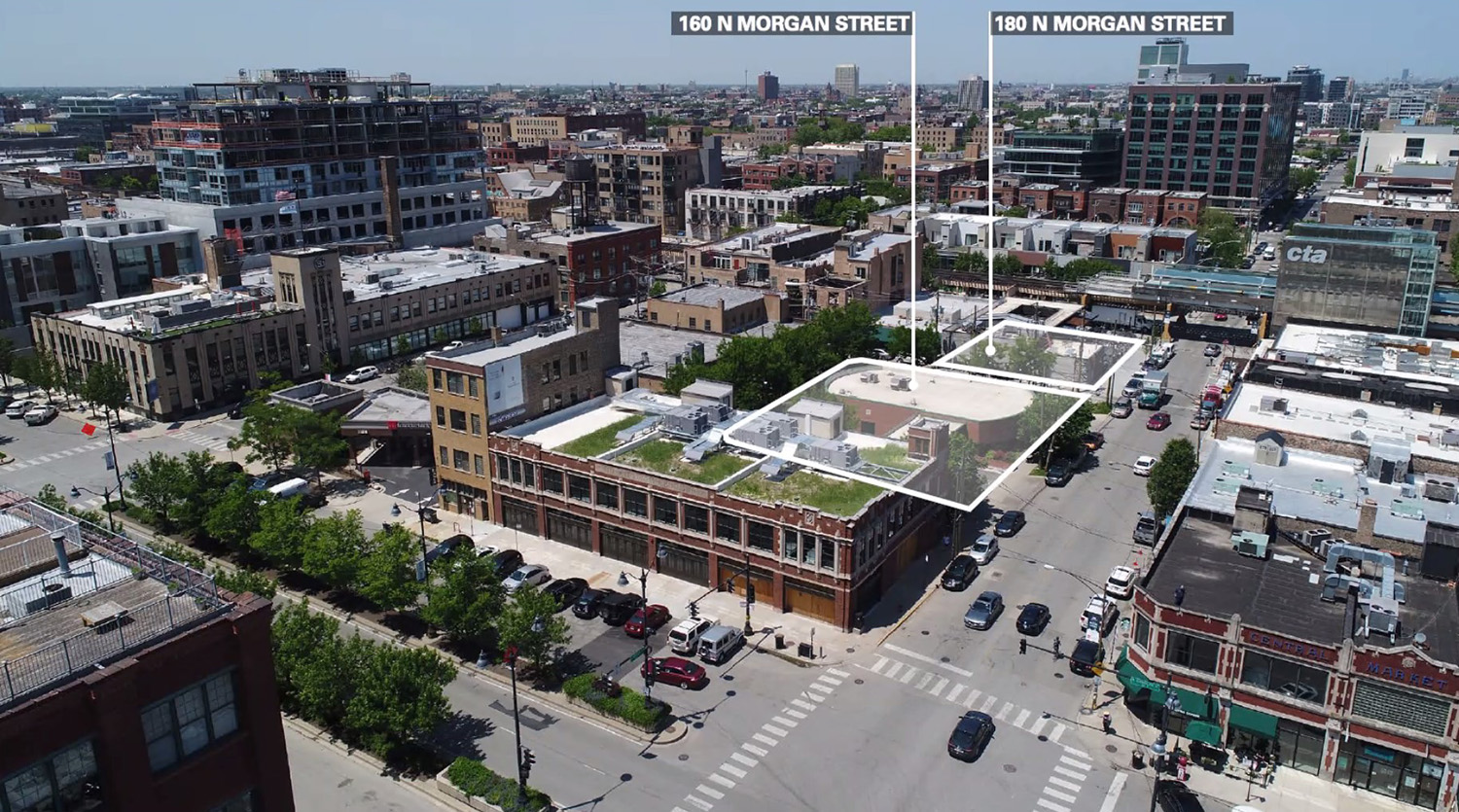
Aerial View of Site. Diagram by bKL Architecture
Designed by bKL Architecture, the proposed construction would be a 33-story mixed-use tower. Rising 380 feet tall, the building will feature ground-floor retail and 320 residential units. The development will meet the street with retail space on the northern portion, with the residential lobby along the southern end of the eastern elevation. The exact unit mix is yet to be finalized, but the 320 residences will be a majority of studio and convertible dwellings.
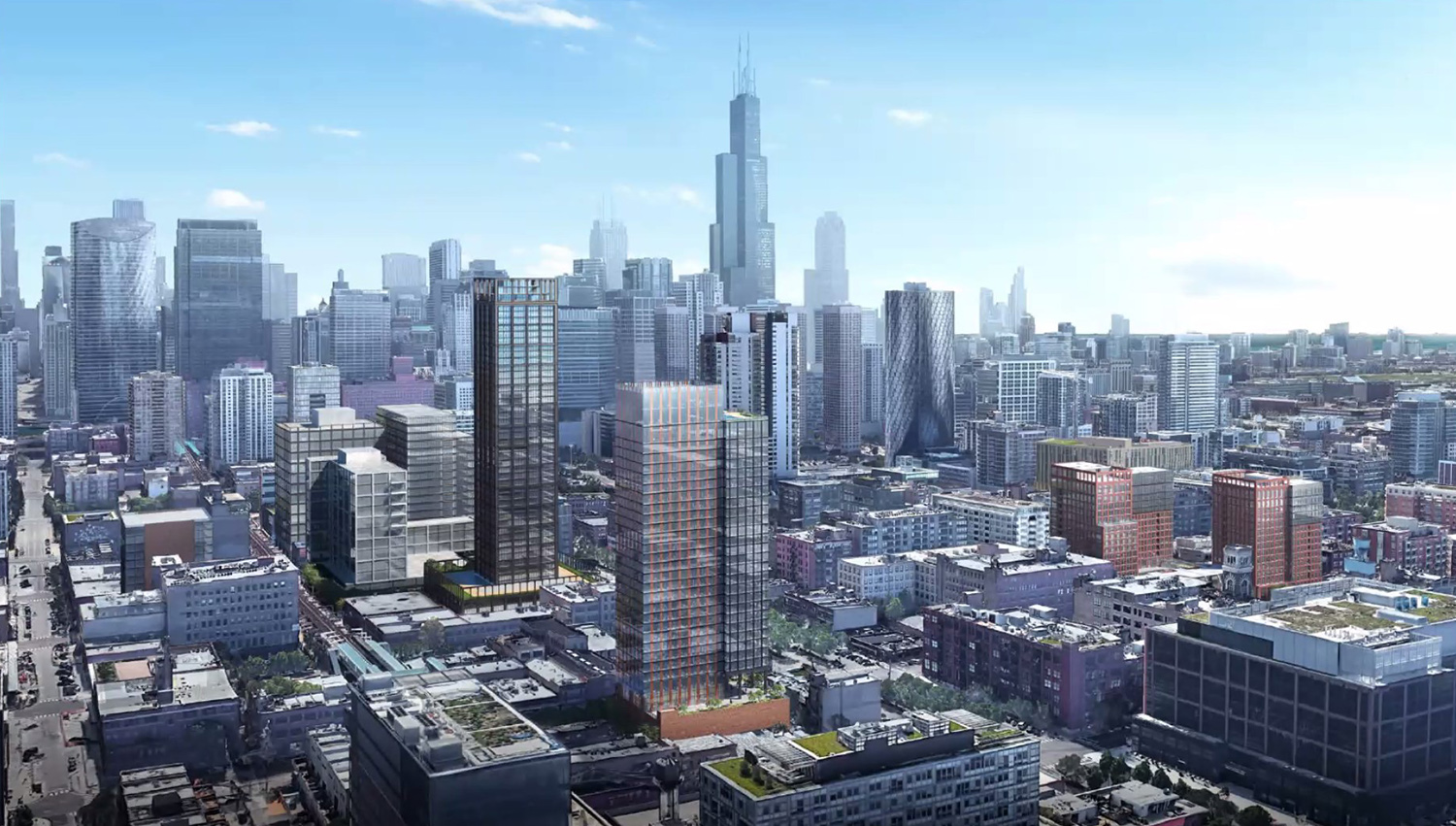
Aerial View of 160 N Morgan Street. Rendering by bKL Architecture
The base of the massing relates to its context by creating relief for the pedestrian experience and keeping views to the historic building to the south. The podium sets back at the residential lobby to announce the entry space, while holding the property line along the retail space. The overall massing will be broken down by stepping the top of the tower and carving the volume at the fifth floor.
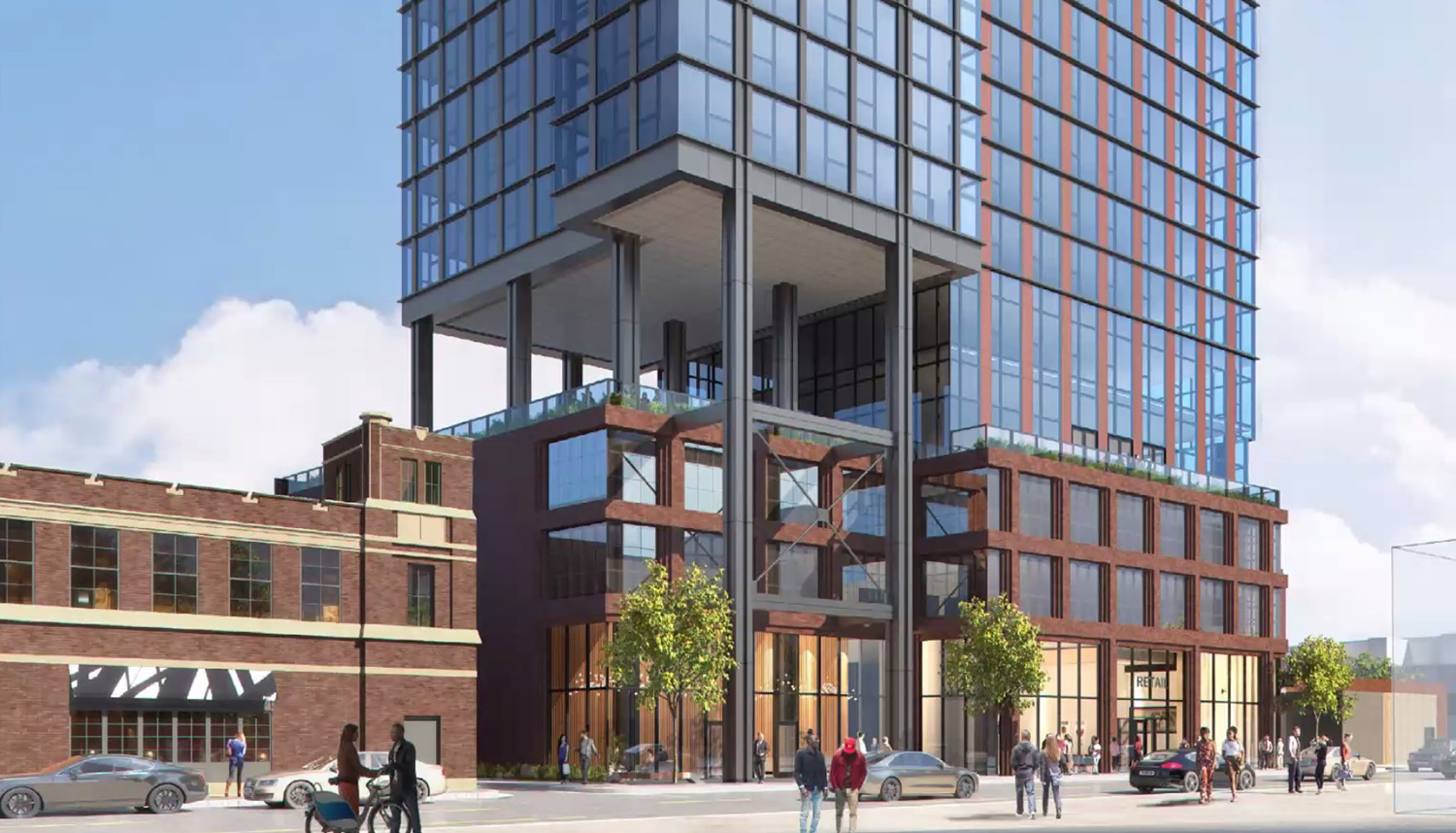
View of 160 N Morgan Street. Rendering by bKL Architecture
The structure will be clad in glass and metal panel, with a brick masonry podium. The podium utilizes a punched opening reading with masonry piers coming down to grade. The architectural expression nods to the industrial fabric by using an articulated metal expression of columns and metal cross bracing above the entrance.
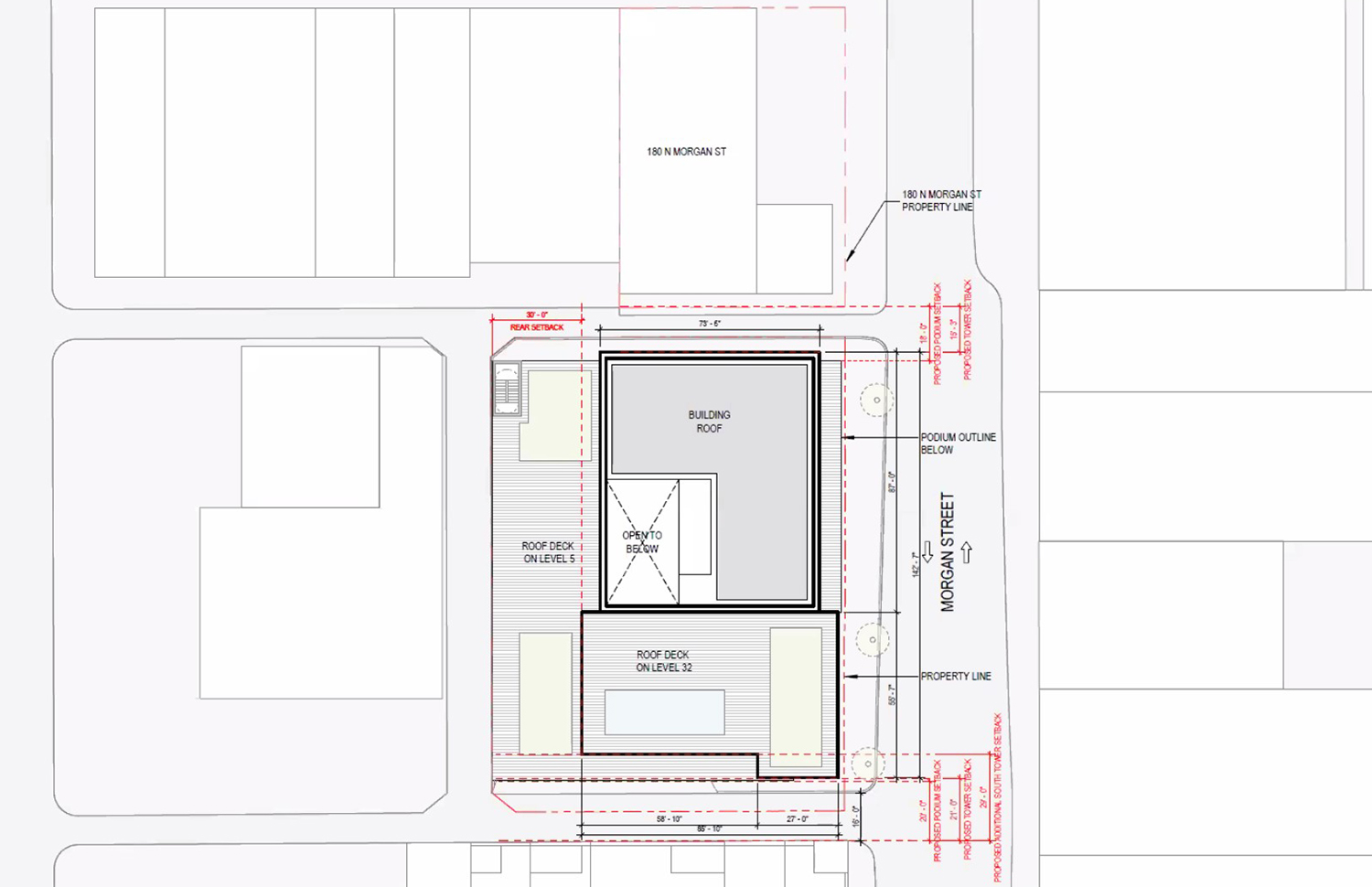
Site Plan of 160 N Morgan Street. Rendering by bKL Architecture
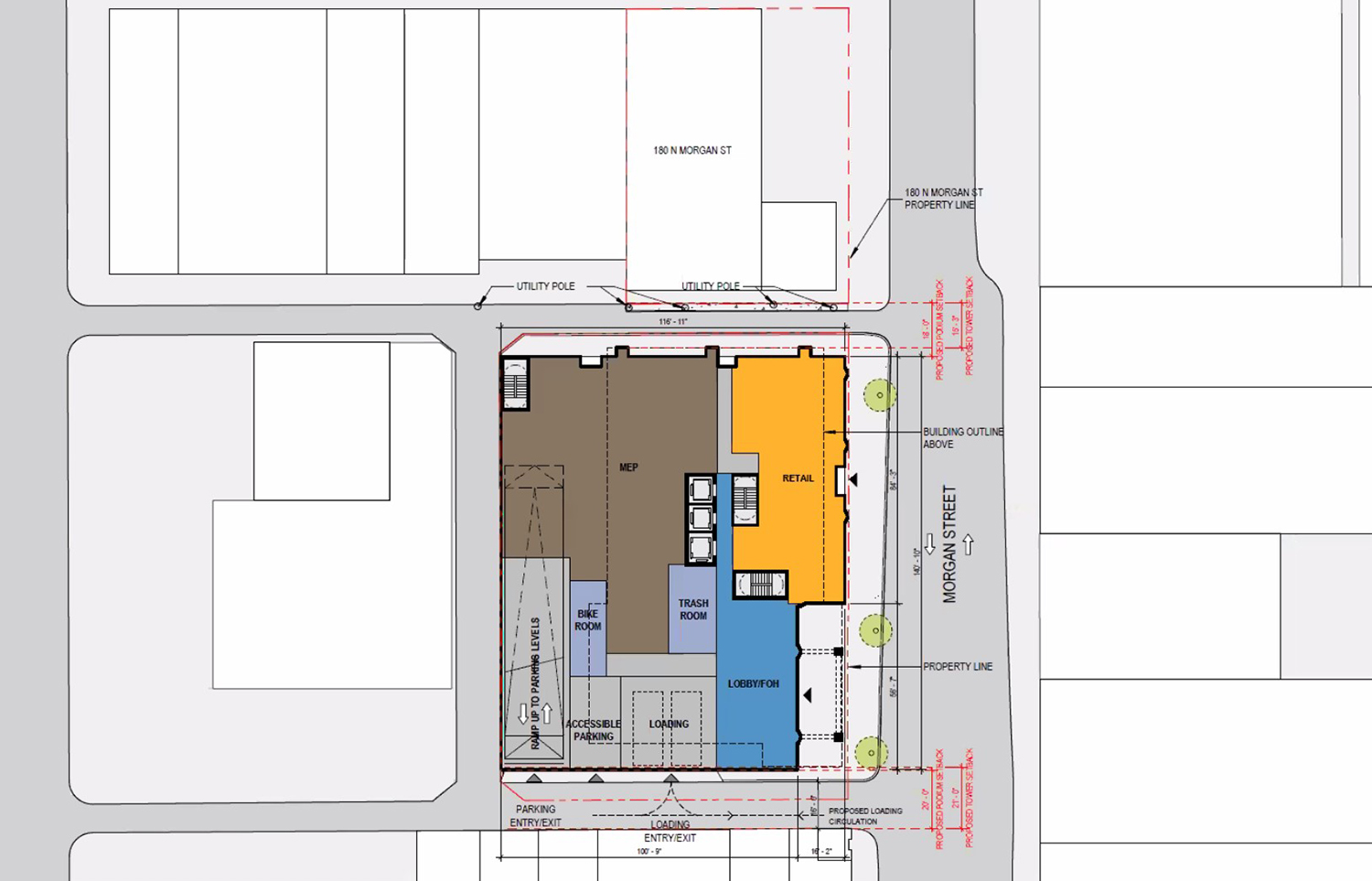
Ground Floor Plan of 160 N Morgan Street. Rendering by bKL Architecture
Loading and parking will be accessed from the alley. The fifth floor will hold amenity space as well as an outdoor amenity deck. The 32nd floor will feature additional amenity space for tenants.
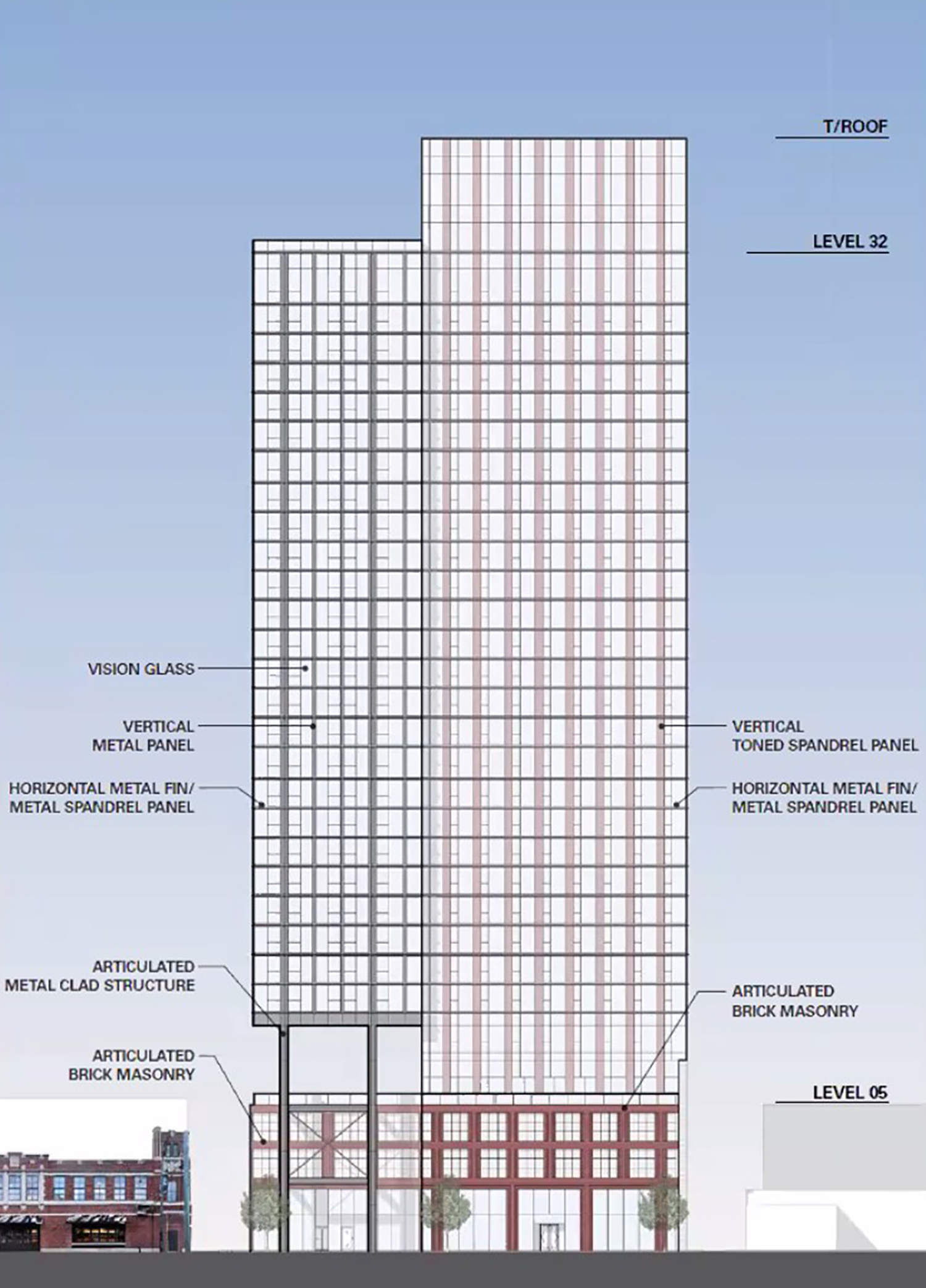
East Elevation of 160 N Morgan Street. Rendering by bKL Architecture
The developers will pay approximately $2.74 million into the Neighborhood Opportunity Fund for an Floor Area Ratio bonus. More than 60 units will be designated as affordable, with 10 percent of those included on site, with the remaining 10 percent built off site. The development will require approvals from the alderman, Chicago Plan Commission, Committee on Zoning, and the Chicago City Council. Construction is expected to begin later in 2021 with a roughly 24 month construction timeline.
Subscribe to YIMBY’s daily e-mail
Follow YIMBYgram for real-time photo updates
Like YIMBY on Facebook
Follow YIMBY’s Twitter for the latest in YIMBYnews

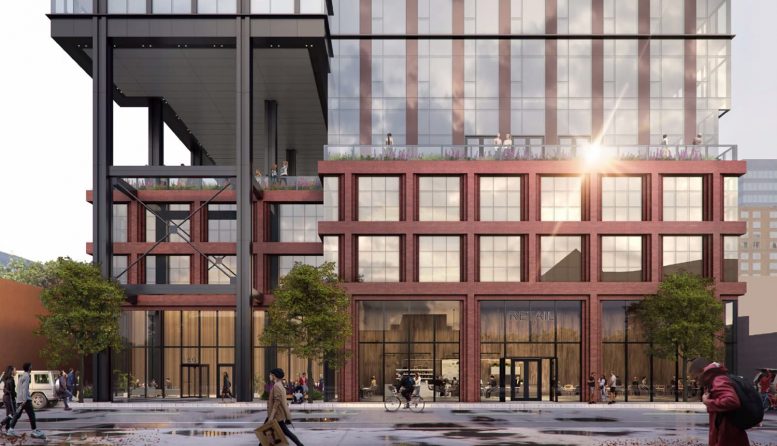
Love it
Much needed height in Fulton Market. Obligatory height cut soon to follow. The audacity of approaching 300′ west of Halsted is surely going to be met with rage since it will ruin the entire neighborhood by bringing crime and traffic to chaotic levels .
The only thing bad about this plan is the lack luster design.
Same old schlock tarted up just enough to look ‘west loop-ified’.
The height and density are great though make it tallre
People like space. Why are we still making studios and convertible units ???