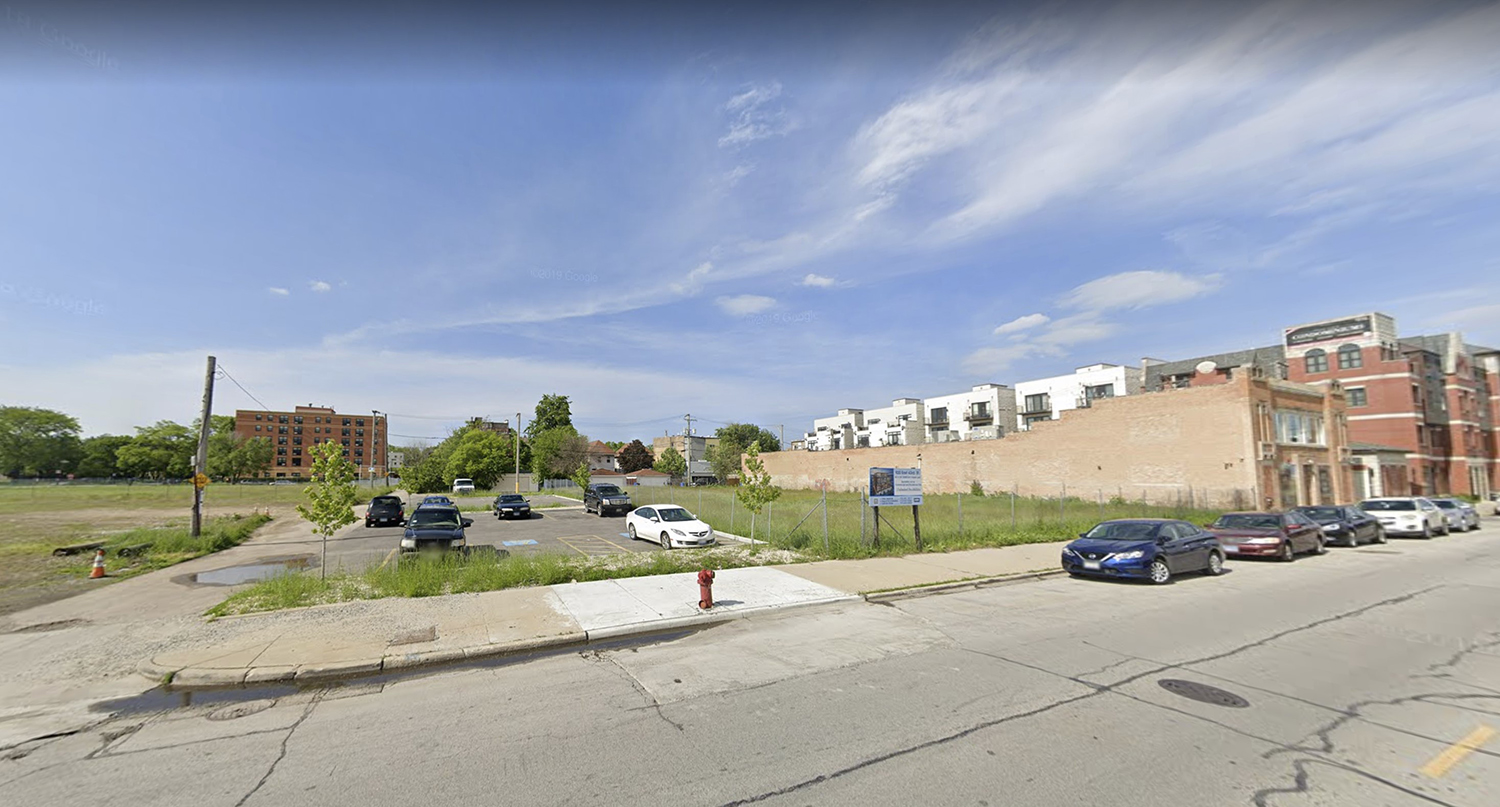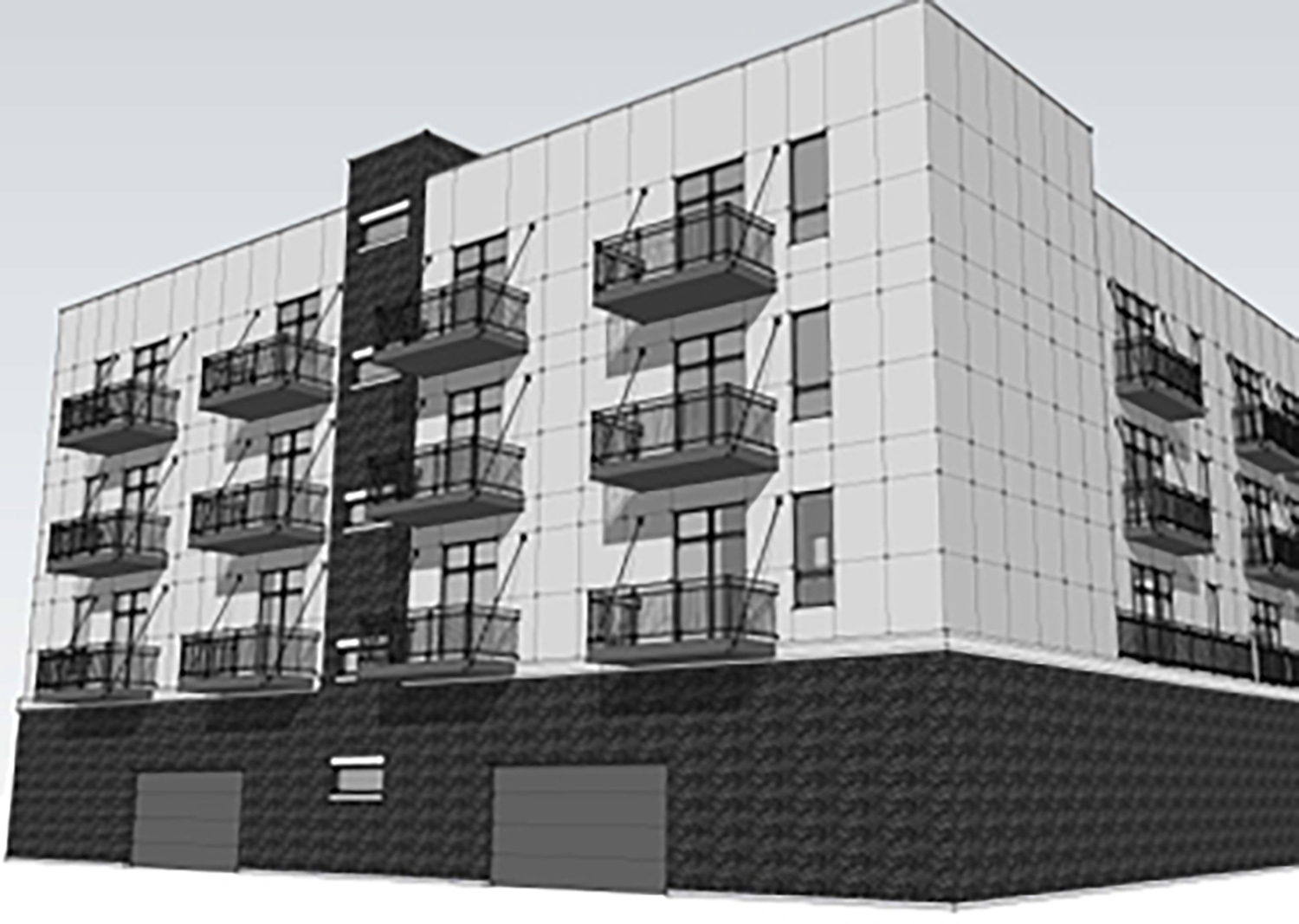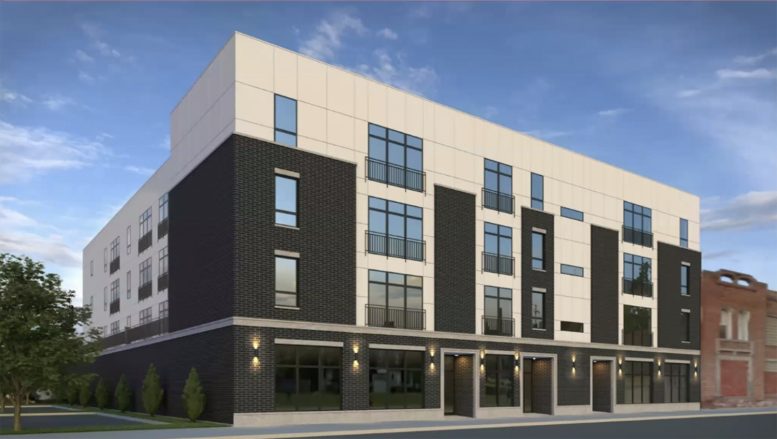Renderings have been revealed for a mixed-use development at 920 E 43rd Street in Oakland. Located along E 43rd Street, the subject property is currently a vacant lot, bound to the west by a public alley. DOM Properties Investment is the developer behind the project.

920 E 43rd Street via Google Maps
Designed by Pro-Plan Architects PC, the new construction will produce a four-story mixed-use structure. The development will meet the street with 3,800 square feet of commercial space, with 33 residential units on the floors above. The unit mix will include one-, two-, and three-bedroom apartments. Additionally, 23 parking spaces will be provided in the rear of the ground floor, with another eight located in a surface parking lot.

View of 920 E 43rd Street. Rendering by Pro-Plan Architects
The 43 CTA bus route runs past the site, with the nearest stop at E 43rd Street and S Drexel Boulevard, accessible via a one-minute walk. The 43rd CTA L station, serviced by the Green Line, is a 16-minute walk away.
The development is an “as of right” development, which means it will not require any kind of zoning change or financial support from the city. Groundbreaking is expected to begin soon, with all approvals received for the plan and permits filed.
Subscribe to YIMBY’s daily e-mail
Follow YIMBYgram for real-time photo updates
Like YIMBY on Facebook
Follow YIMBY’s Twitter for the latest in YIMBYnews


Be the first to comment on "Renderings Revealed for Mixed-Use Development at 920 E 43rd Street in Oakland"