Final cladding is now underway for a seven-story mixed-use building at 1122 W Chicago Avenue in West Town. Now branded as Nevele22 (“Eleven” backwards + 22), the 97,000-square-foot project is being developed by Lipe Property Company to include both commercial and residential space. The development is replacing a former cluster of low-rise buildings and parking lots on a triangular parcel bound by W Chicago Avenue and N Milwaukee Avenue.
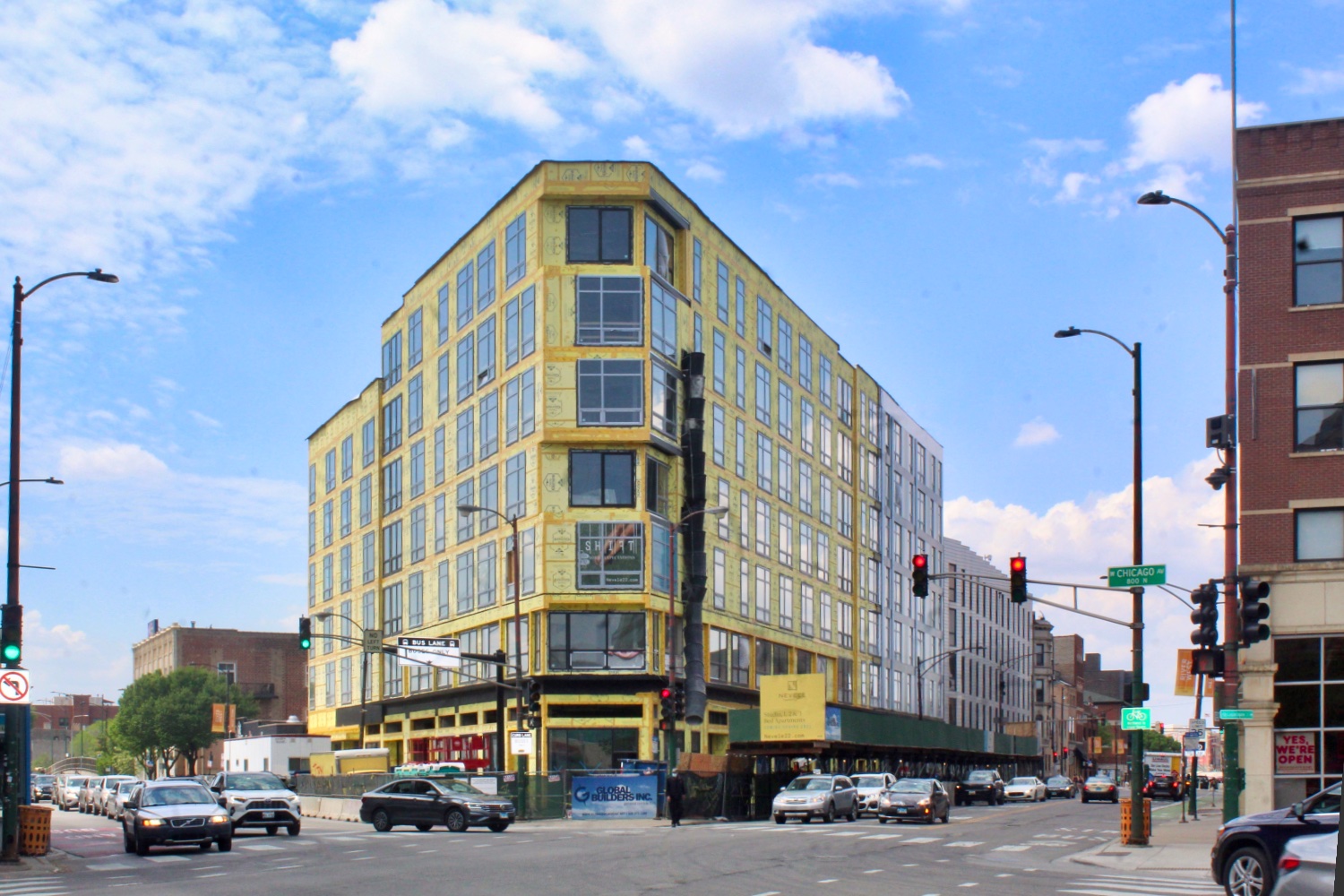
Nevele22. Photo by Jack Crawford
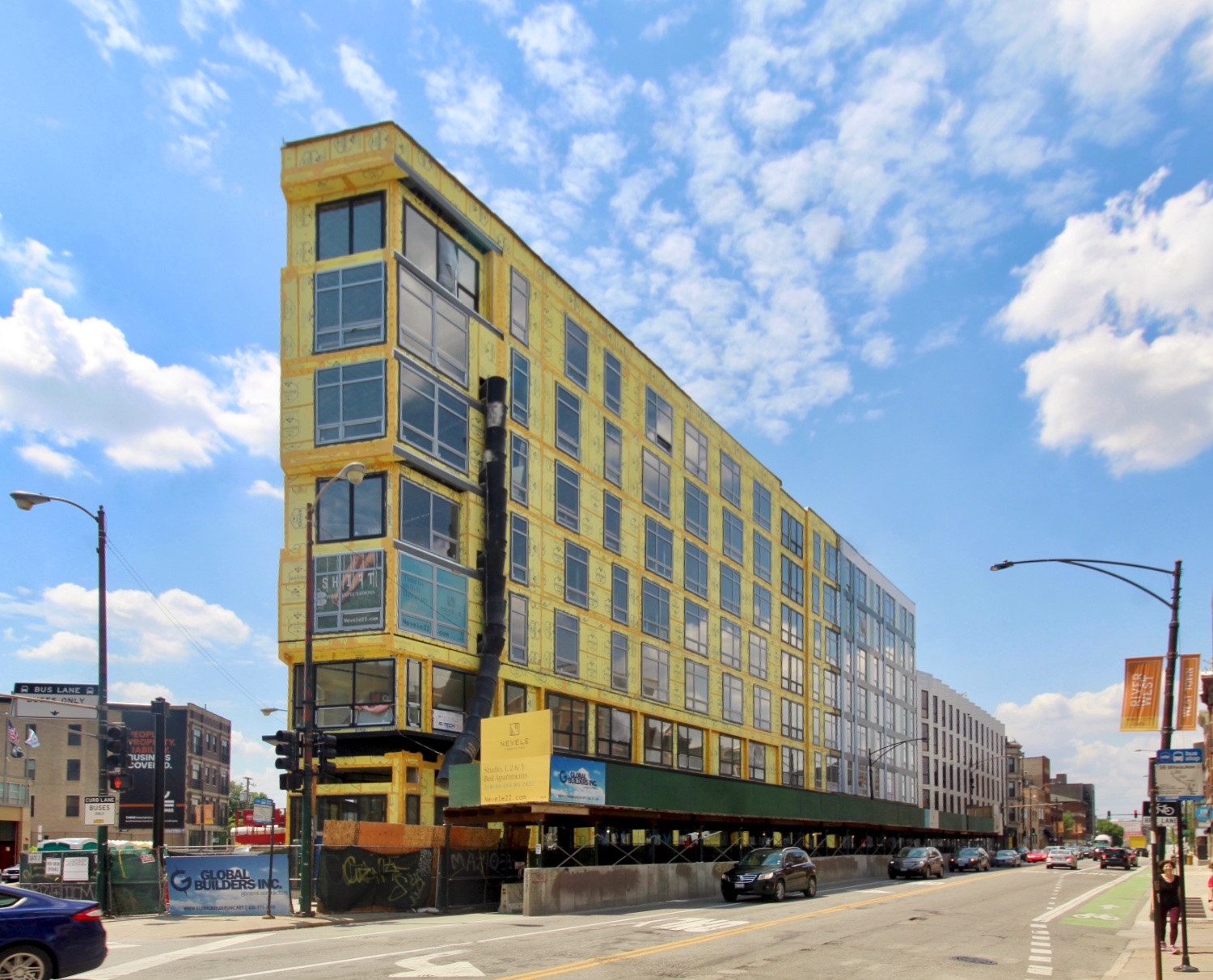
Nevele22. Photo by Jack Crawford
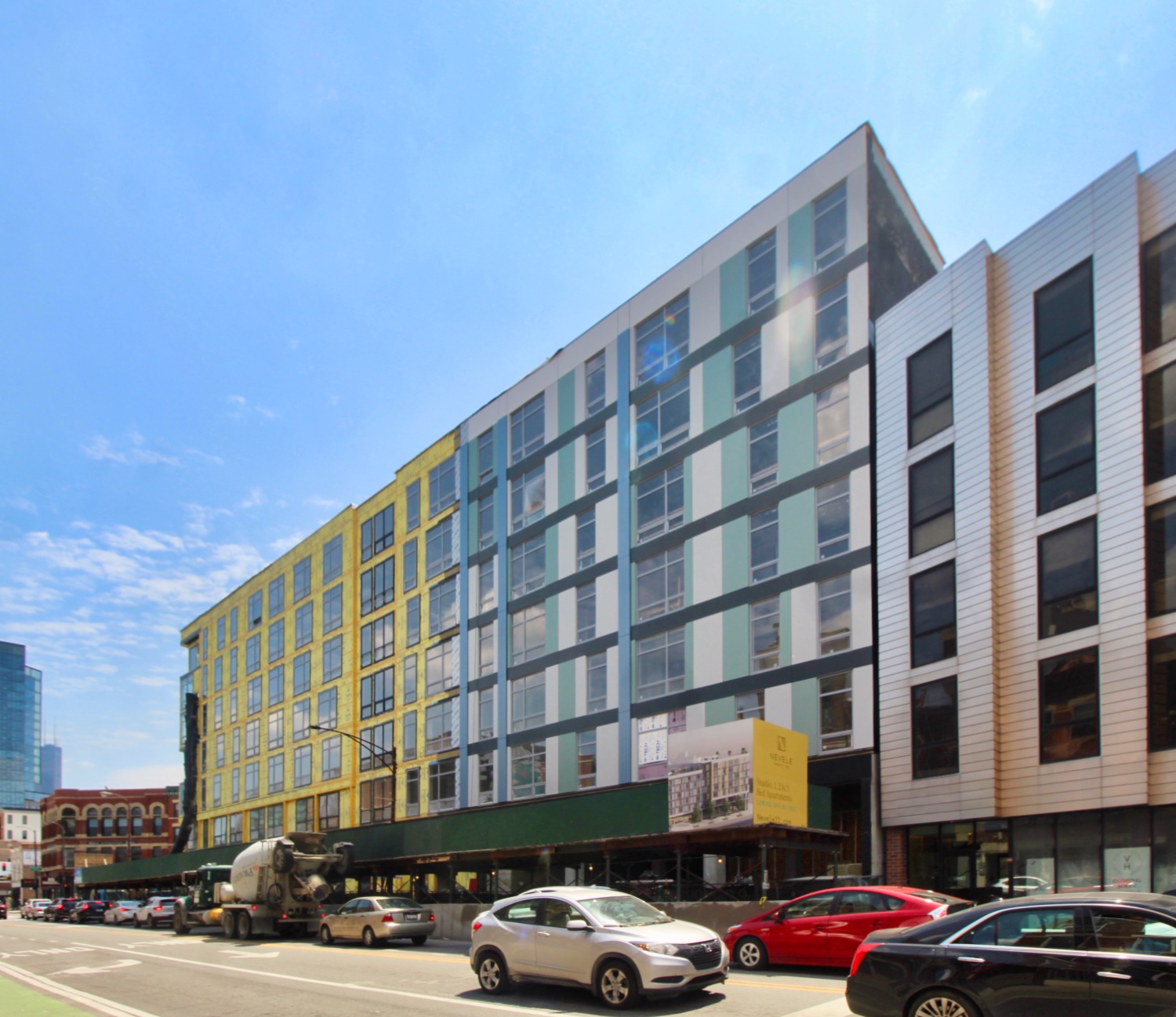
Nevele22. Photo by Jack Crawford
Ground-level commercial space will total at 6,005 square feet, with the option to divide the space into increments as small as 1,000 square feet, or combine the entire offering into a single unit. The first level will include ceiling heights of 16 feet and can accommodate retail, restaurant, or office usage.
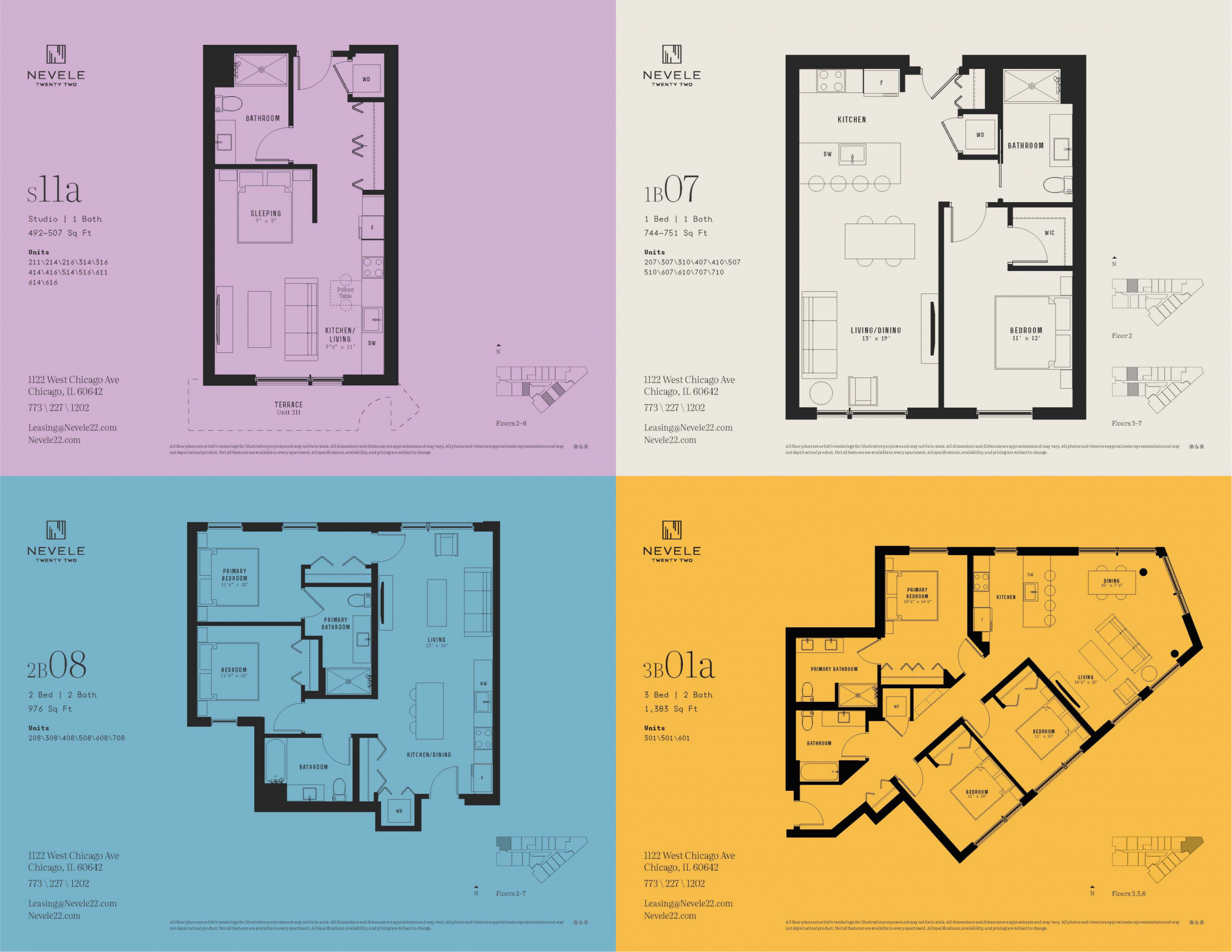
Nevele22 sample floor plans. Plans via Lipe Property Company
On the upper floors will be a total of 97 apartments, ranging in size from studios up to three-bedroom units. Studio sizes will vary between 460 and 681 square feet, one-bedrooms between 499 and 751 square feet, two-bedrooms between 760 and 976 square feet, and three-bedrooms between 1,159 and 1,383 square feet. Currently, the website is taking applications for affordable apartments within the Affordable Requirements Ordinance program. These applications will be split into two different criteria: a max income of less than 60 percent of the median household income or a max income of less than 100 percent of the median household income.
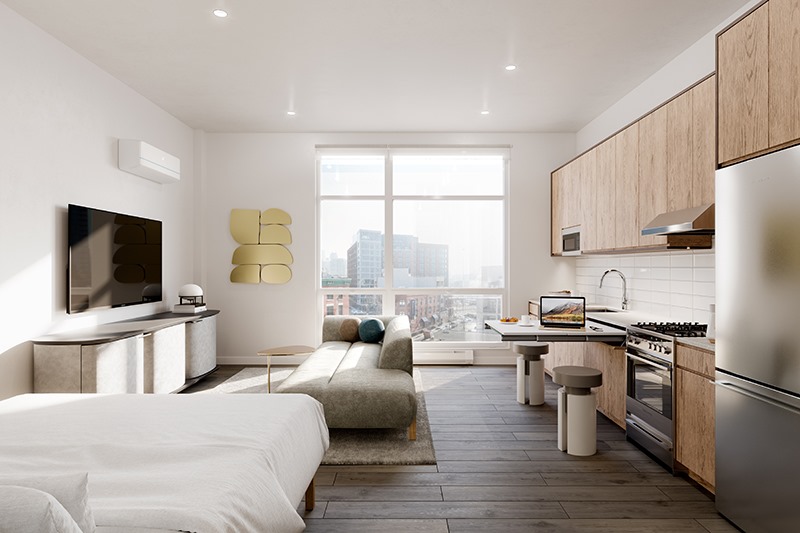
Nevele22 unit interior. Rendering via Lipe Property Company
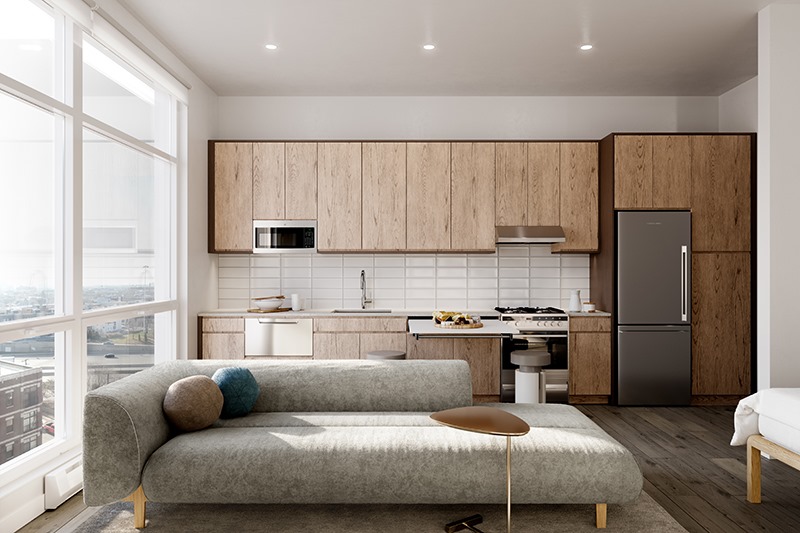
Nevele22 unit interior. Rendering via Lipe Property Company
In-unit features include plank flooring, modern cabinets, undermount sinks, stainless appliances, washer/dryers in-unit, EcoSmart thermostats, and keyless entry. Other amenities and features comprise of second-floor and rooftop terraces, a bike room, and 39 parking spaces for residents.
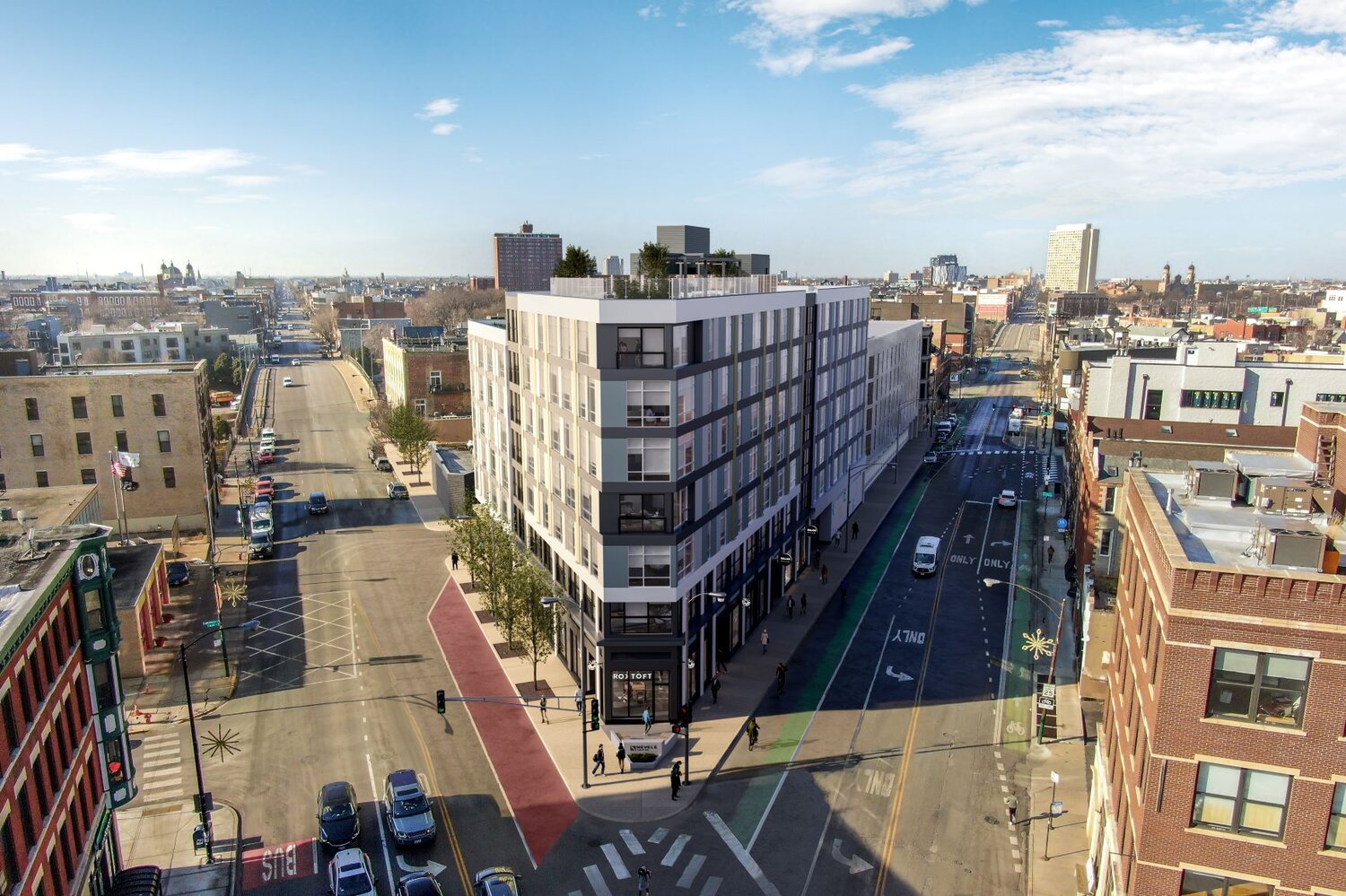
Nevele22. Rendering by Pappageorge Haymes
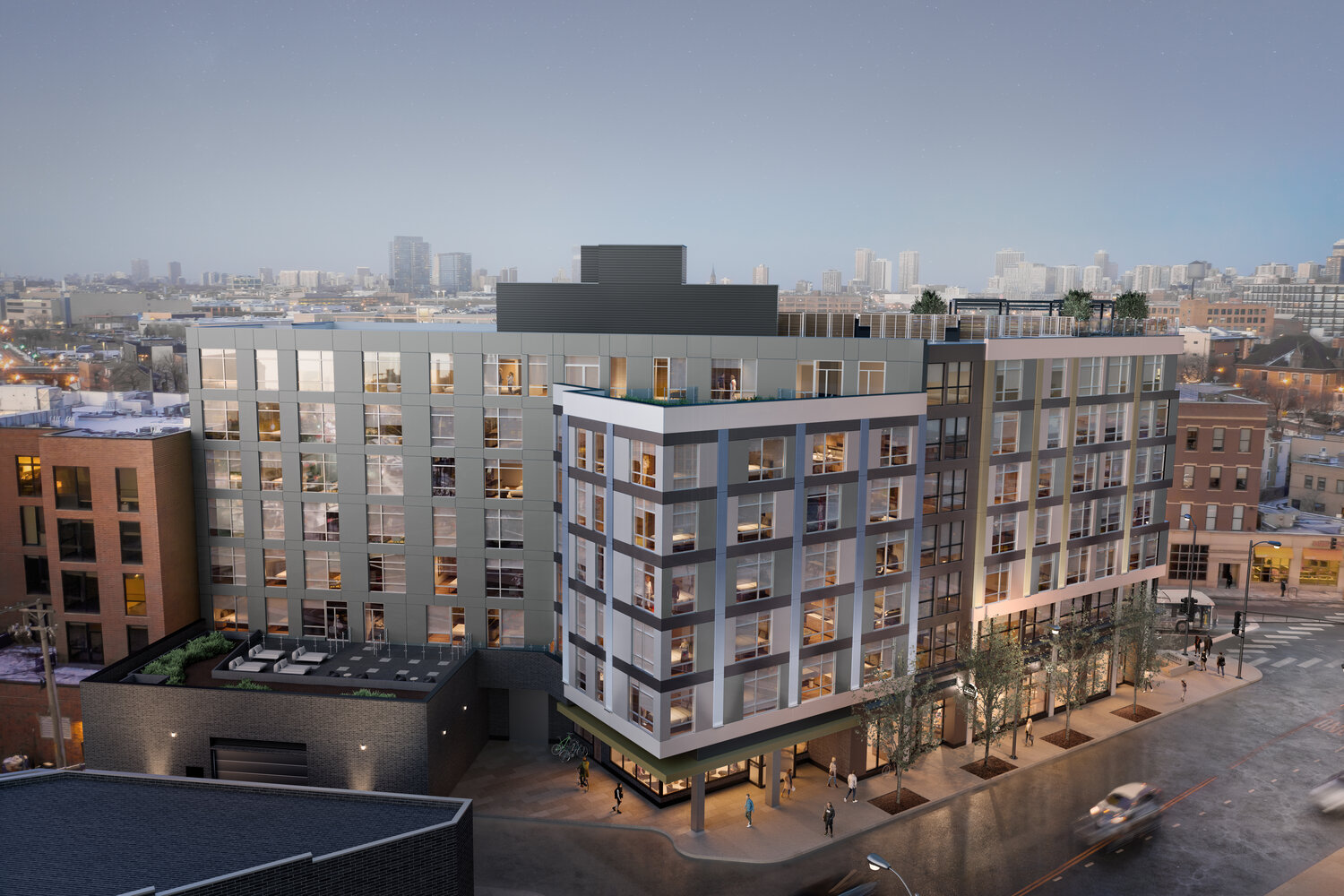
Nevele22. Rendering by Pappageorge Haymes
The Pappageorge Haymes-designed structure involves a triangular massing to fit with the irregular lot, and is wrapped in a mix of floor-to-ceiling windows, dark metal accents around the windows and commercial storefront, and fiber cement board panels of varying colors.
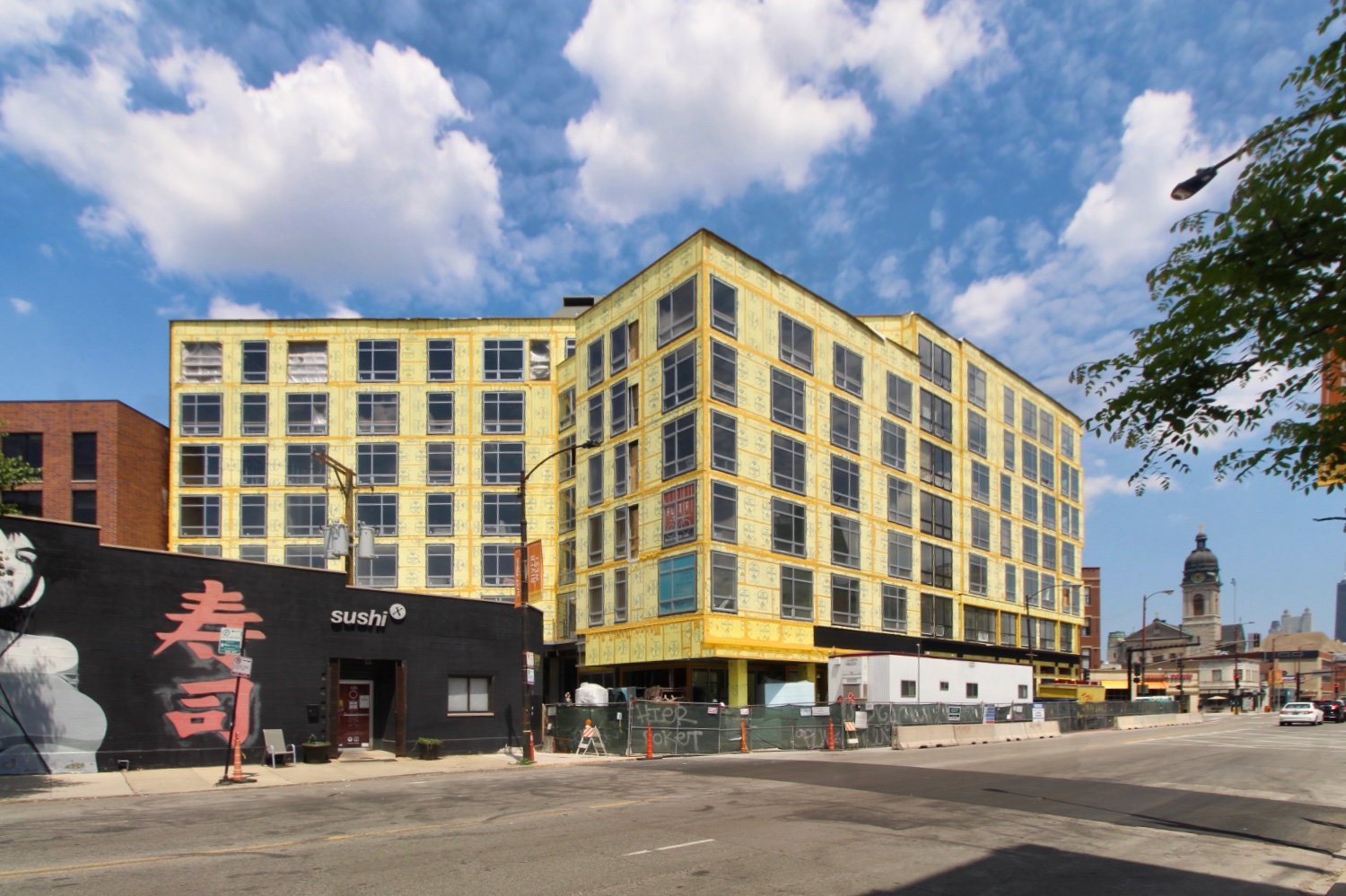
Nevele22. Photo by Jack Crawford
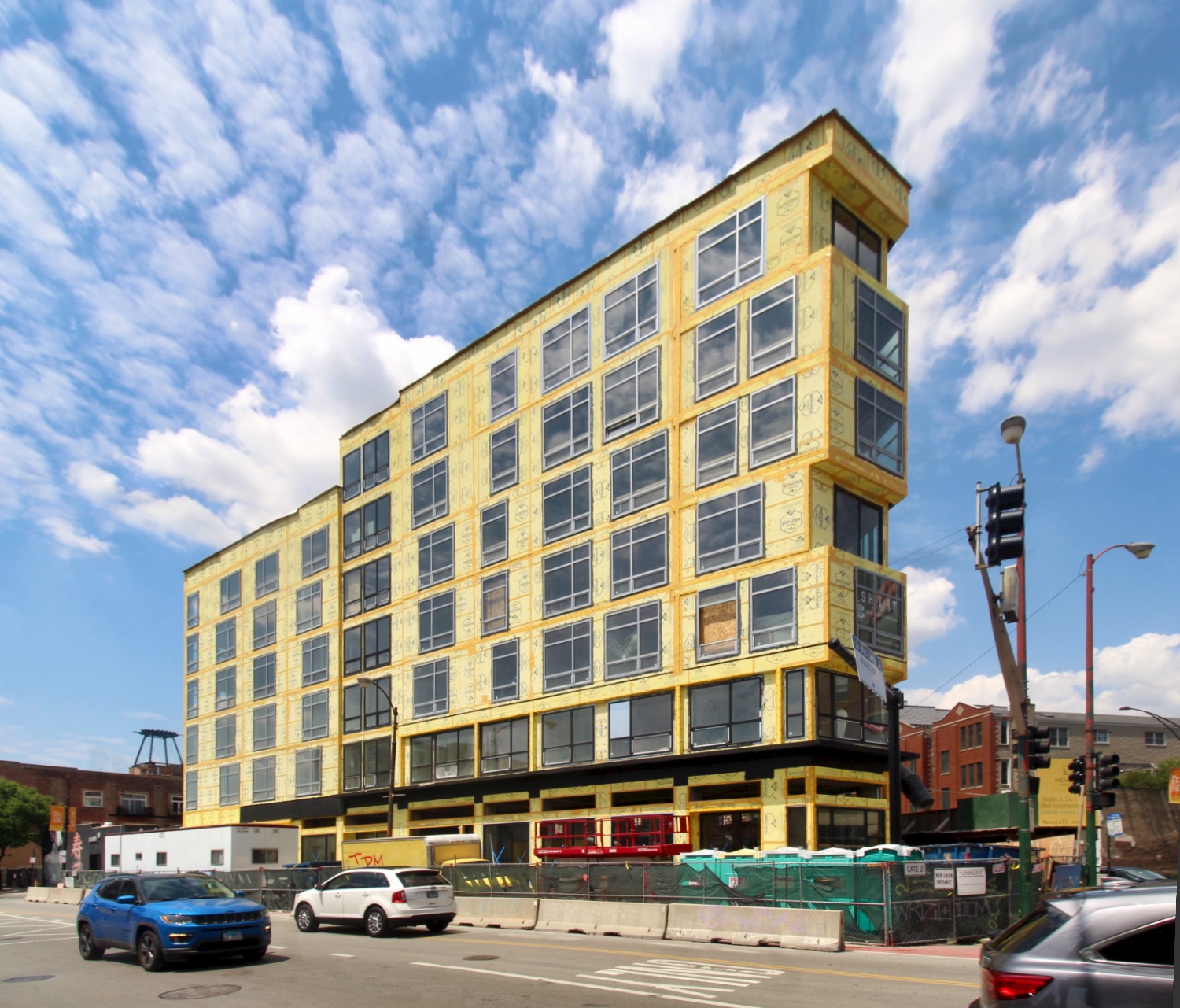
Nevele22. Photo by Jack Crawford
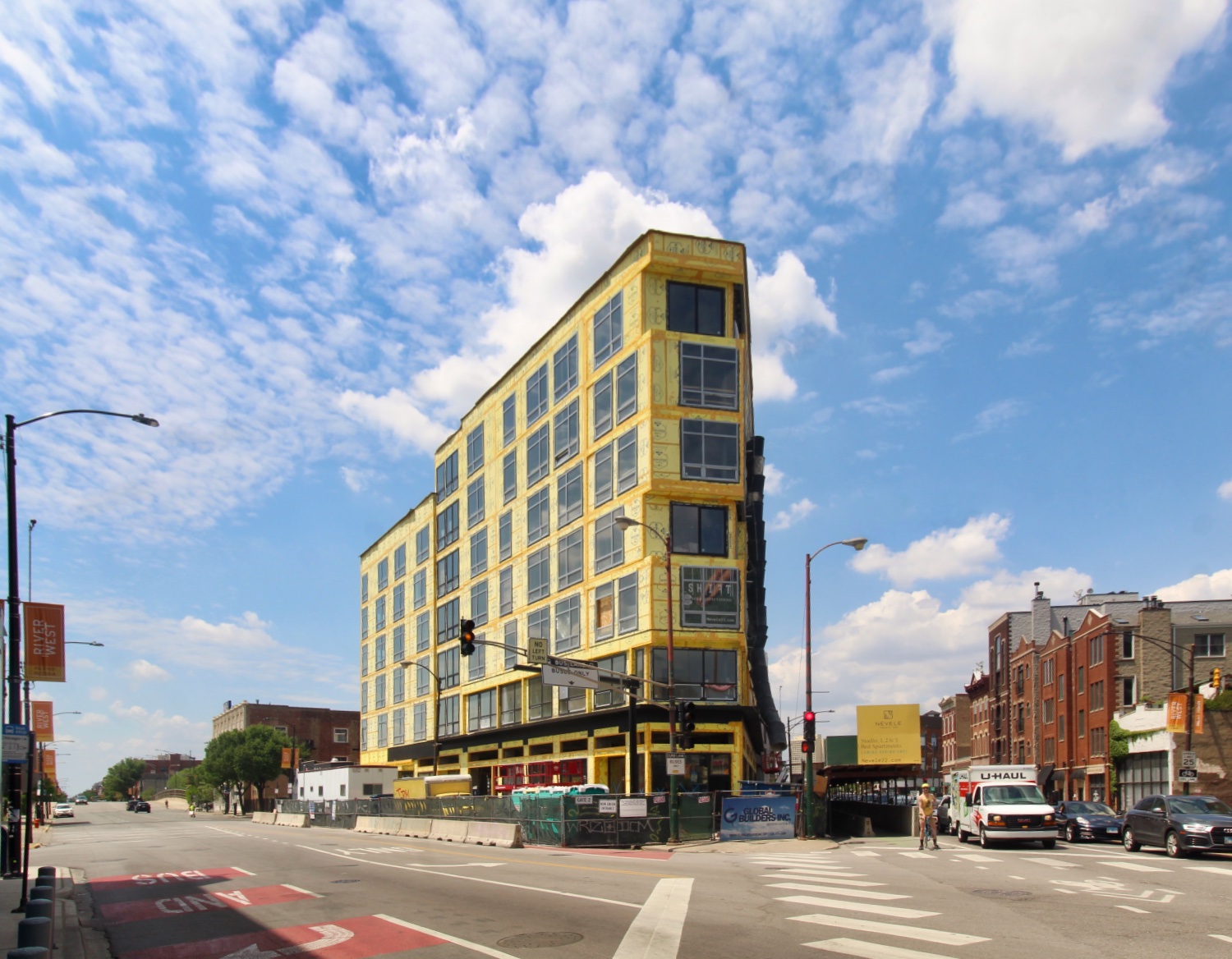
Nevele22. Photo by Jack Crawford
Residents will also find an array of surrounding transportation options, such as bus stops for Routes 56 and 66 at the adjacent intersection of Chicago, Milwaukee, and Ogden. Further to the east at Halsted & Chicago are north and southbound stops for Route 8. The CTA L Blue Line, meanwhile, lies directly underneath the Chicago, Milwaukee, and Ogden intersection.
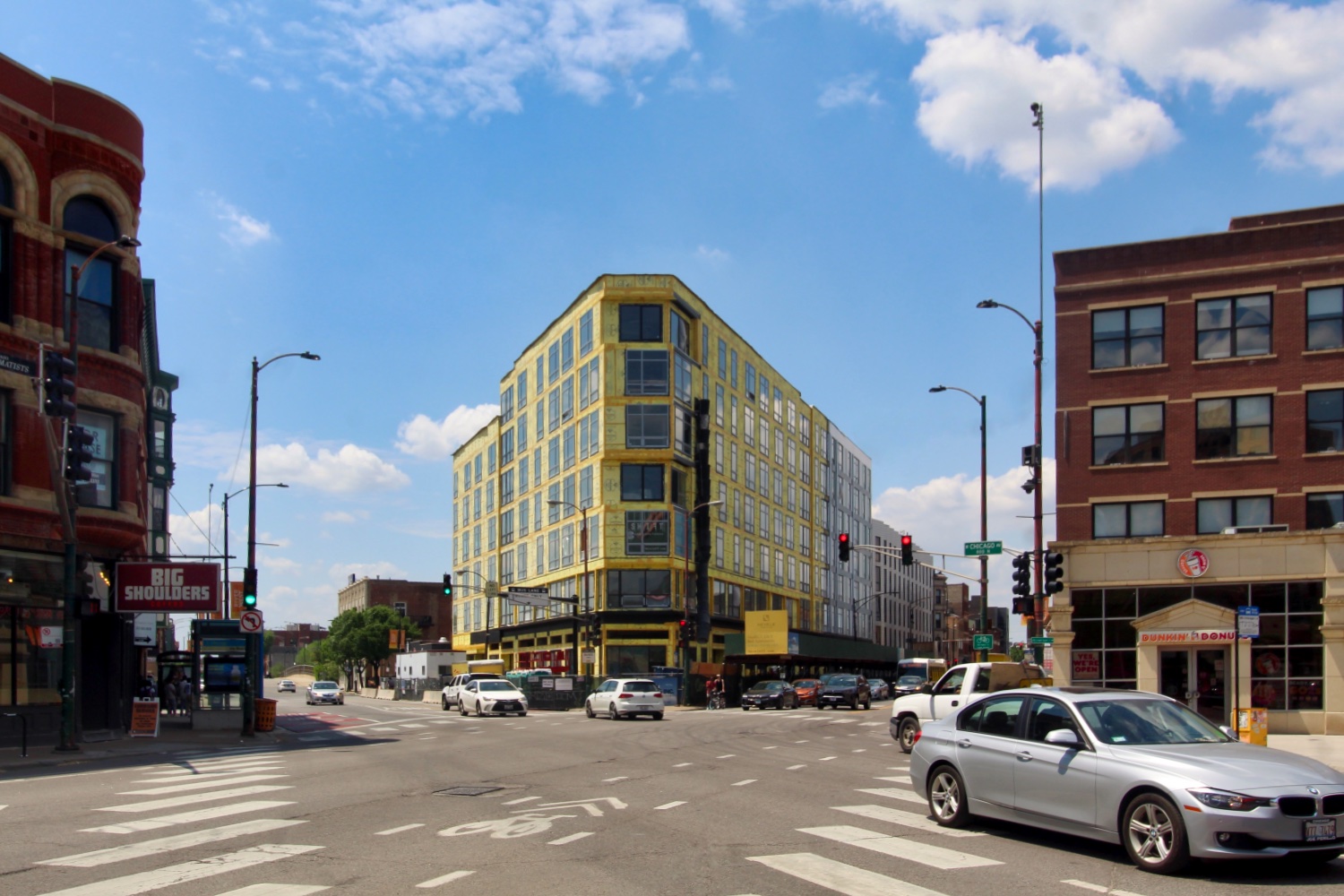
Nevele22. Photo by Jack Crawford
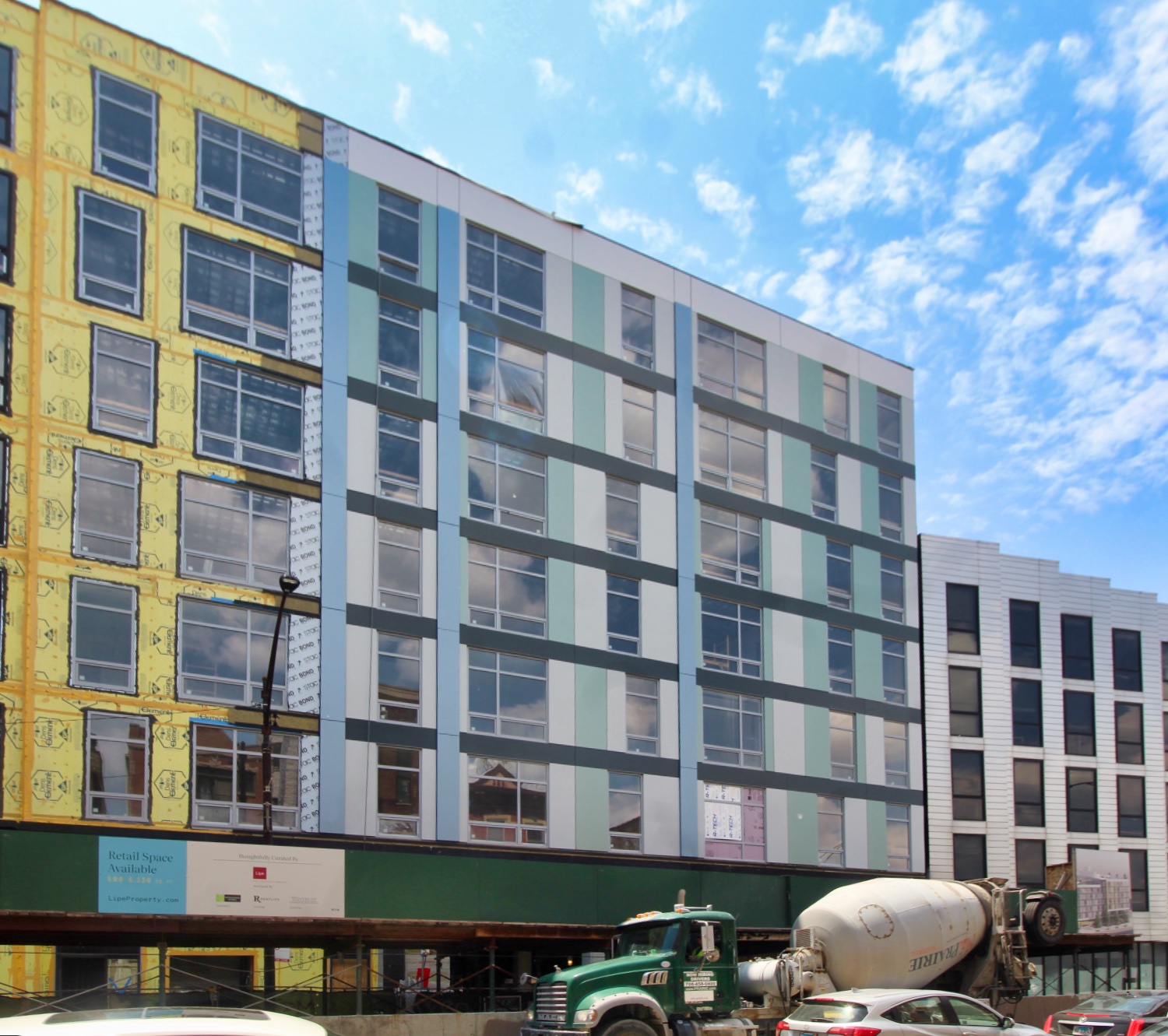
Nevele22. Photo by Jack Crawford
With Global Builders Inc. as the general contractor, pre-leasing has begun and an anticipated opening is set for this coming July.
Subscribe to YIMBY’s daily e-mail
Follow YIMBYgram for real-time photo updates
Like YIMBY on Facebook
Follow YIMBY’s Twitter for the latest in YIMBYnews

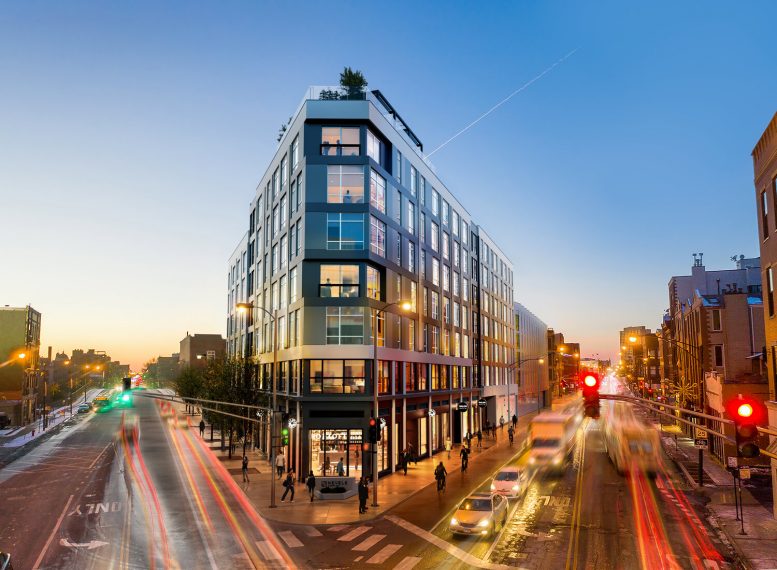
“Further to the west at Halsted & Chicago”
East, not west.
Hi Collin, this typo has been corrected
This should’ve been at least 4-5 stories taller and…. designed by someone else. Let’s leave it at that
This should have been 500 levels super tall. Missed opportunity
A sarcastic response about 500 stories to a very reasonable comment that more stories could have been a better project at a transforming intersection in a city uber-connected to architecture and signature buildings is beyond childish. We get it, you are in the post-height, design conscious, street-integration camp where the urban elitists feel duty bound to convert all who value height to the design-is-king crowd no matter how unambitious a project may be. Chicago needs to push the predictable 4-to-sometimes-7-story-building limitations to somewhere more in the range of 8 to sometimes 12.
There’s no reason all these desirable neighborhoods should be down by 50% or more from historic population totals. More height and density in more locations would help remedy that. The artificial capping through strict zoning regulations, deconversions and having limited available land to build multi-family on is keeping these neighborhoods stagnant relative to their potential. Wicker Park would have 150,000 people in New York. That would be a much more intense and vibrant urban setting with a scale/density that should be one of our top priorities for growth.