Construction is nearing completion for Cirrus and Cascade, two residential towers rising at 211 N Harbor Drive and 455 E Waterside Drive, respectively, in Lakeshore East. Developers Magellan and Lendlease have co-planned the project, which occupies Parcels J, K, and L within the original Lakeshore East masterplan.
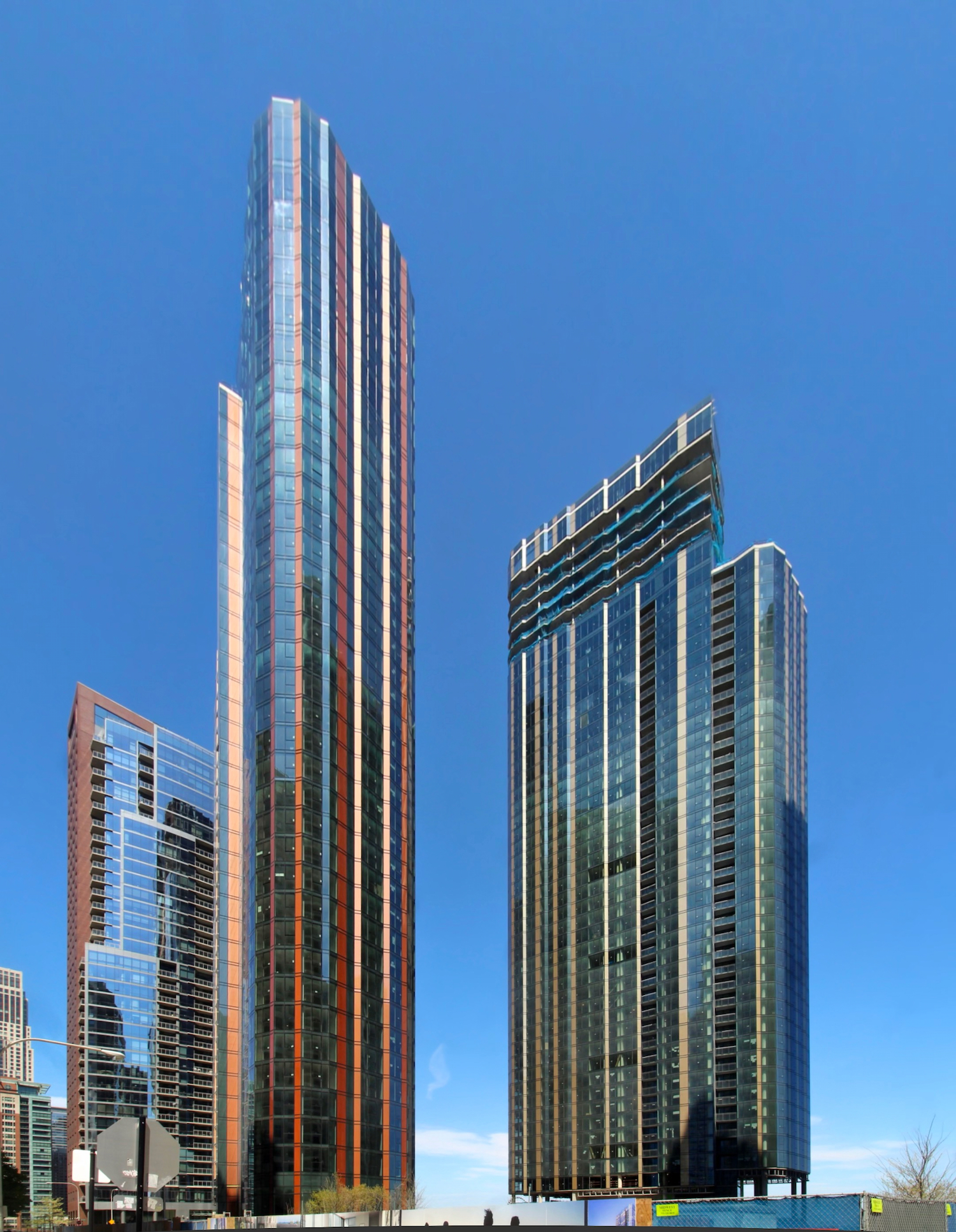
Cirrus (right) & Cascade (left). Photo by Jack Crawford
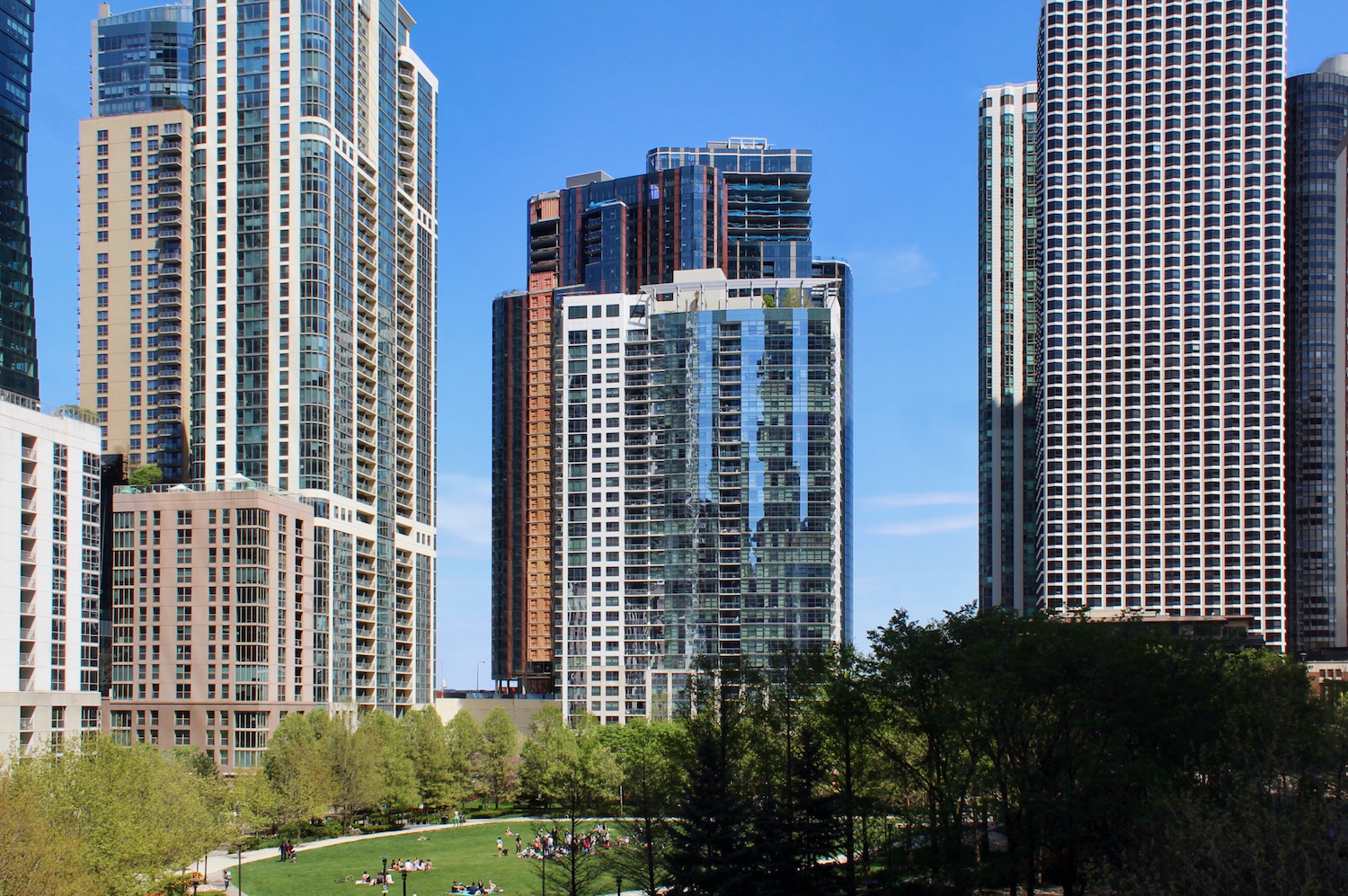
Cirrus (right) and Cascade (left). Photo by Jack Crawford
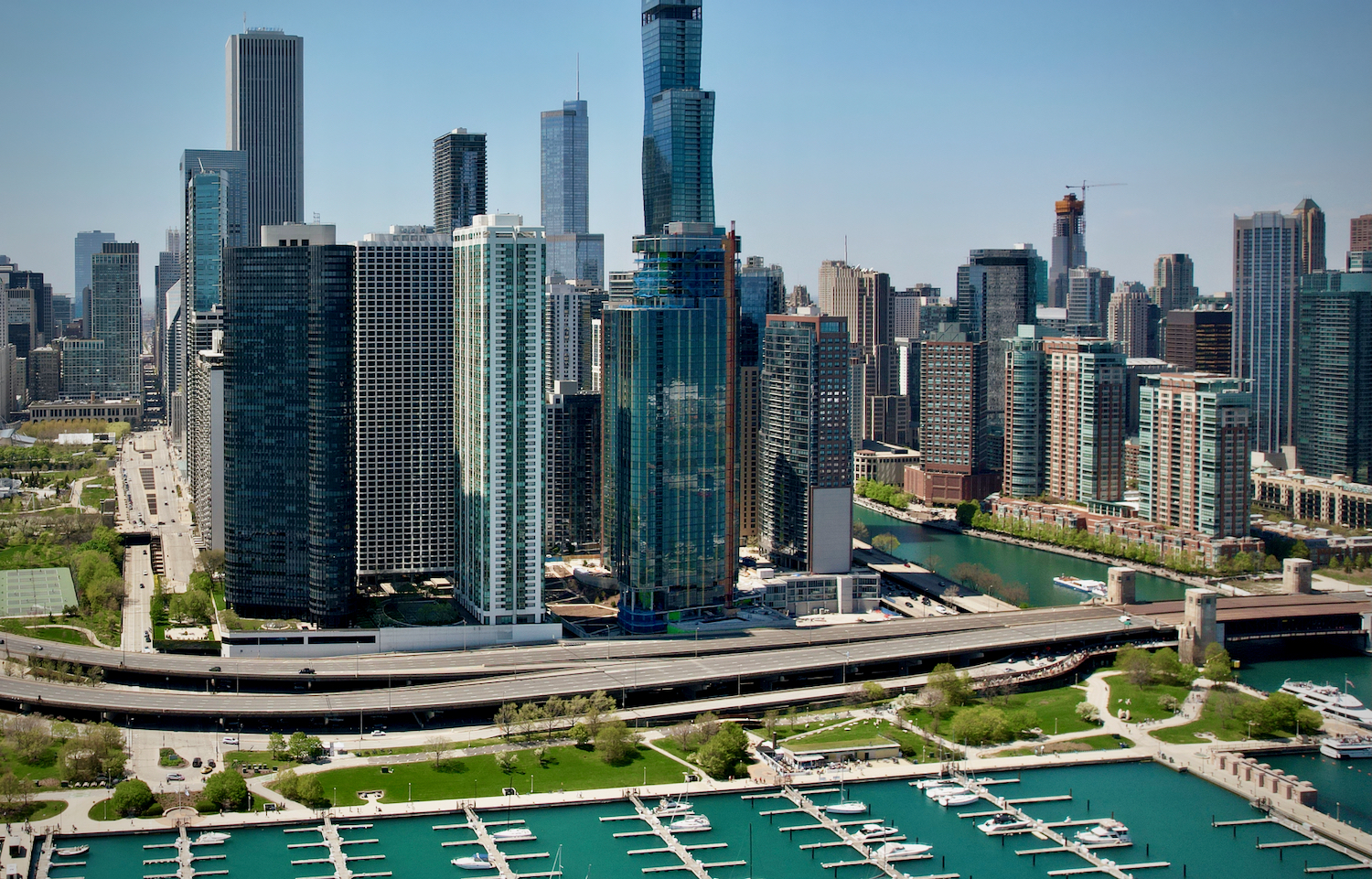
Cirrus (center). Photo by Jack Crawford
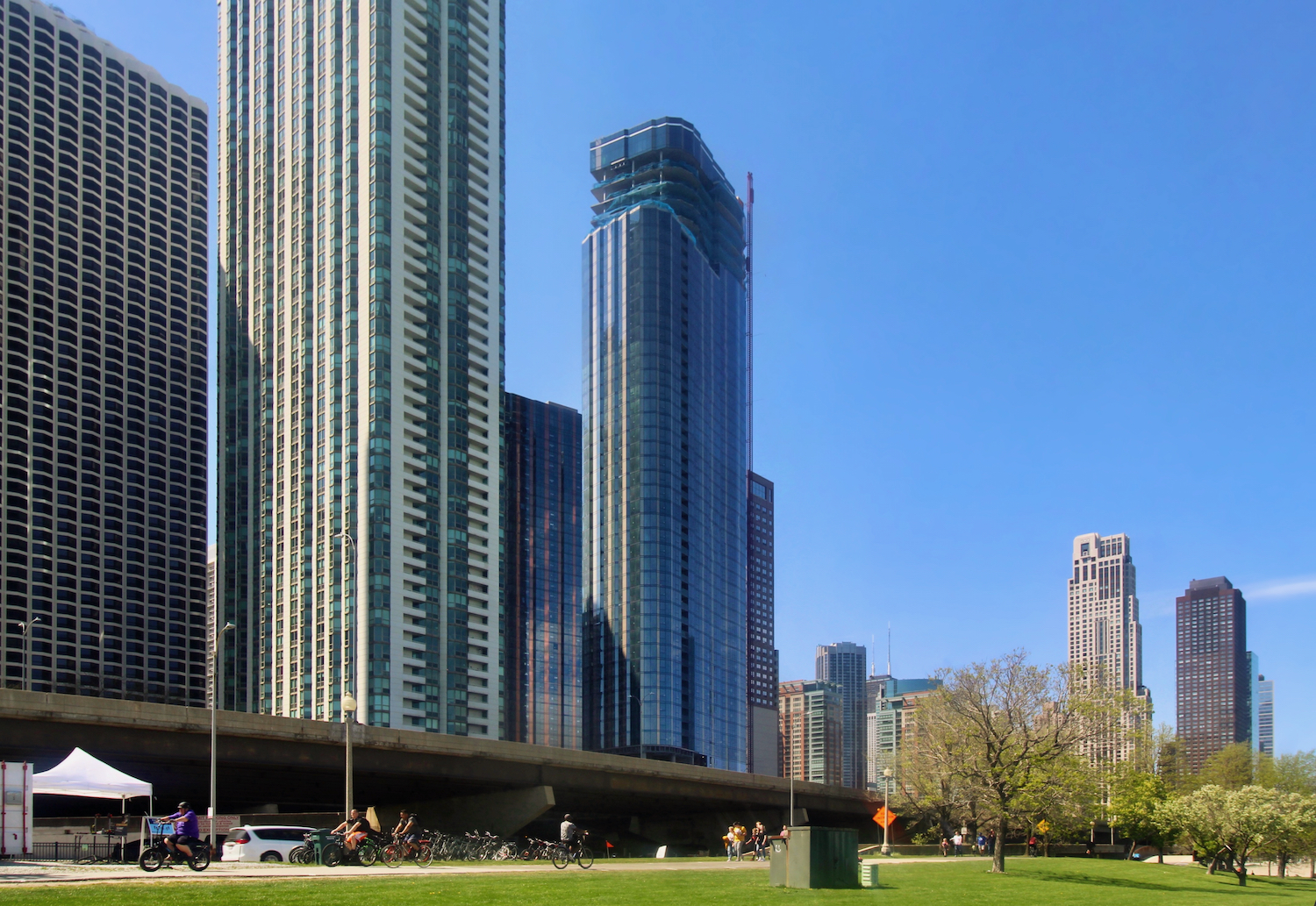
Cirrus. Photo by Jack Crawford
Standing 47 stories and 562 feet, the taller tower Cirrus will house 350 condominiums. The majority of the layouts will consist of one-bedroom units beginning at 663 square feet and $480,000, two-bedroom units at 1,201 square feet and $803,000, and three-bedroom units at 1,550 square feet and $1.1 million.
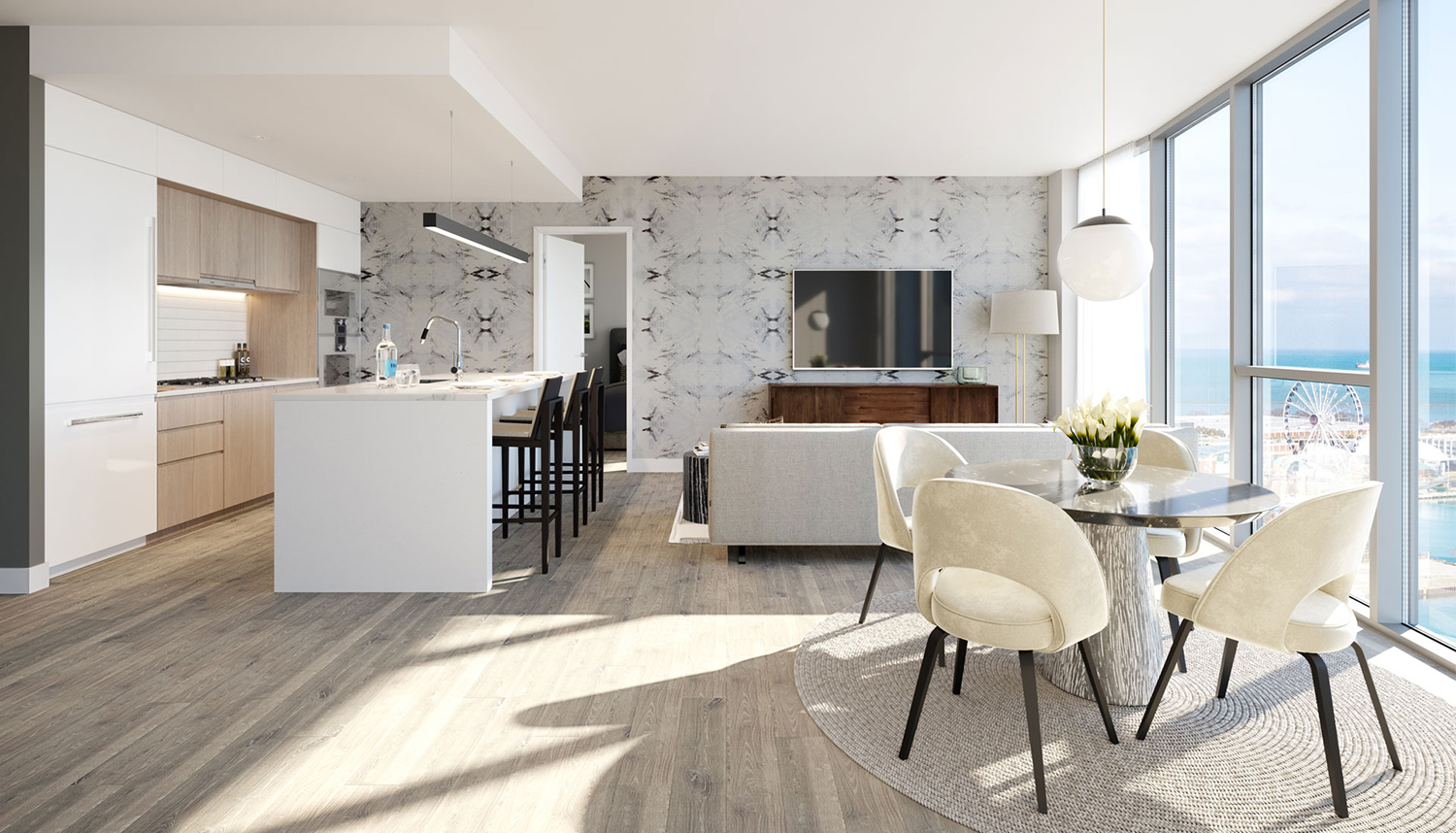
Interior View of Condominium at Cirrus. Rendering by bKL Architecture LLC
Cirrus will also offer penthouses and townhouse listings at its base. The smallest penthouse layout is a two-bedroom at 1,558 square feet and $1.8 million. The two largest penthouse units involve a duplex three-bedroom at 3,695 square feet and $4.6 million, as well as a four-bedroom single-floor residence at 3,636 square feet and $5 million. Lastly, the three-to-four-bedroom duplex townhomes will each hover around 3,100 square feet and approximately $1.8 to 1.9 million apiece.
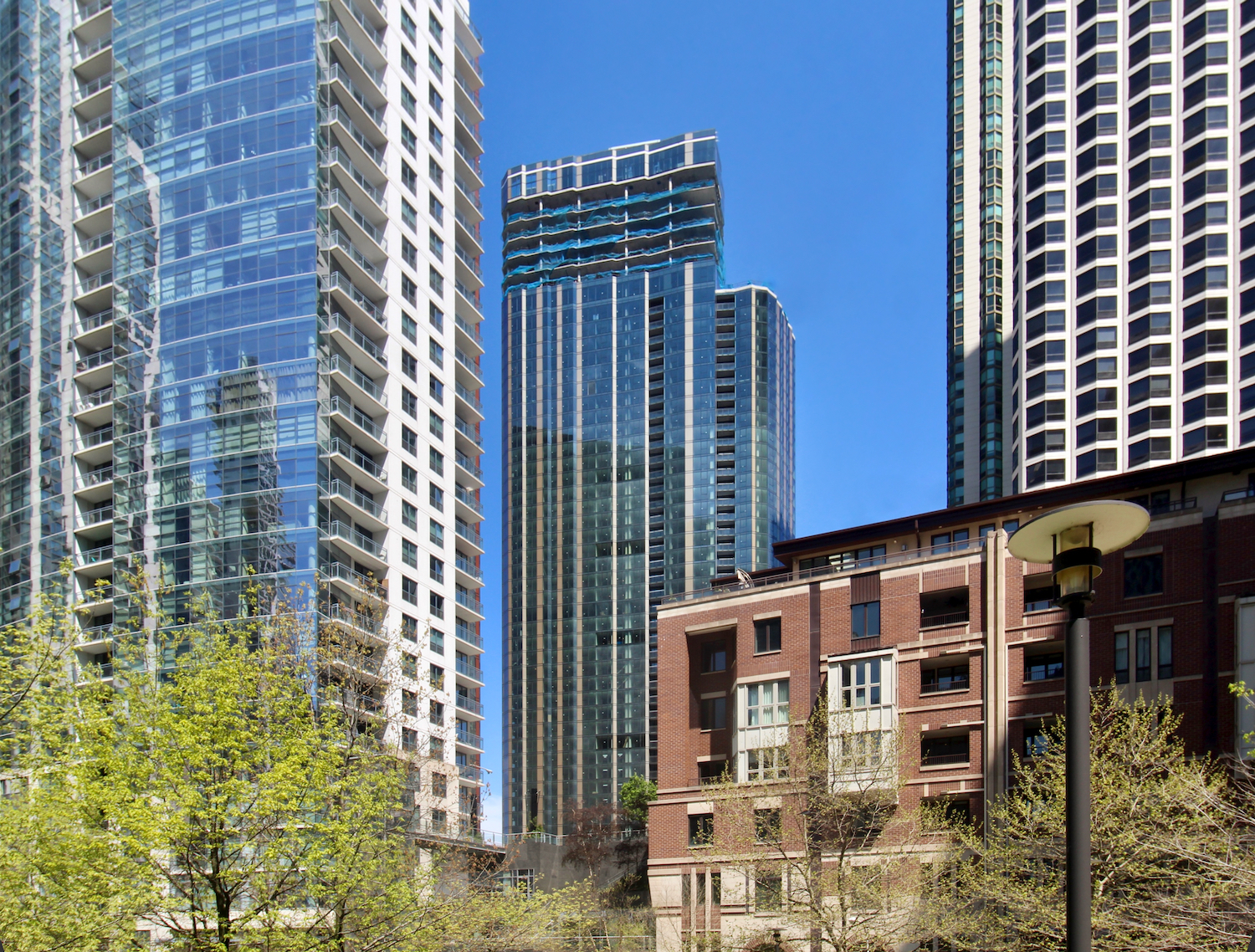
Cirrus. Photo by Jack Crawford
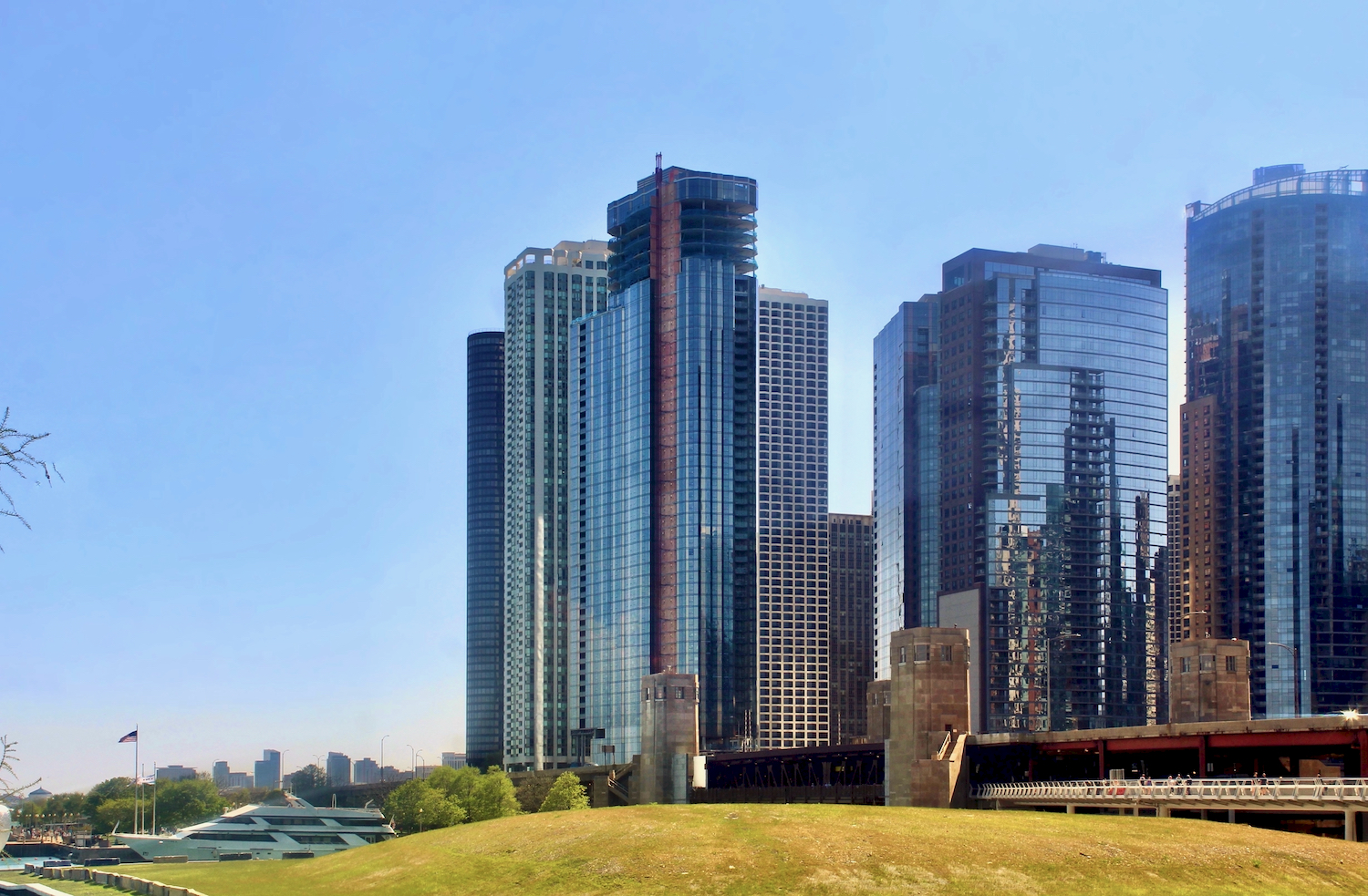
Cirrus. Photo by Jack Crawford
As far as in-unit features, condominiums will include upwards of nine-foot ceiling spans, floor-to-ceiling windows with panoramic views, wide plank wood floors, a wood entry door, a custom closet system, and private balconies in select units. Kitchens specifically will include Snaidero cabinetry, quartzite countertops, Gaggenau cooking appliances, a Bosch dishwasher, and a Dornbracht faucet. Baths, meanwhile, will also include Snaidero cabinetry, quartzite countertops, and Dornbracht accessories, while also featuring walk-in showers, and soaking tubs in select units.
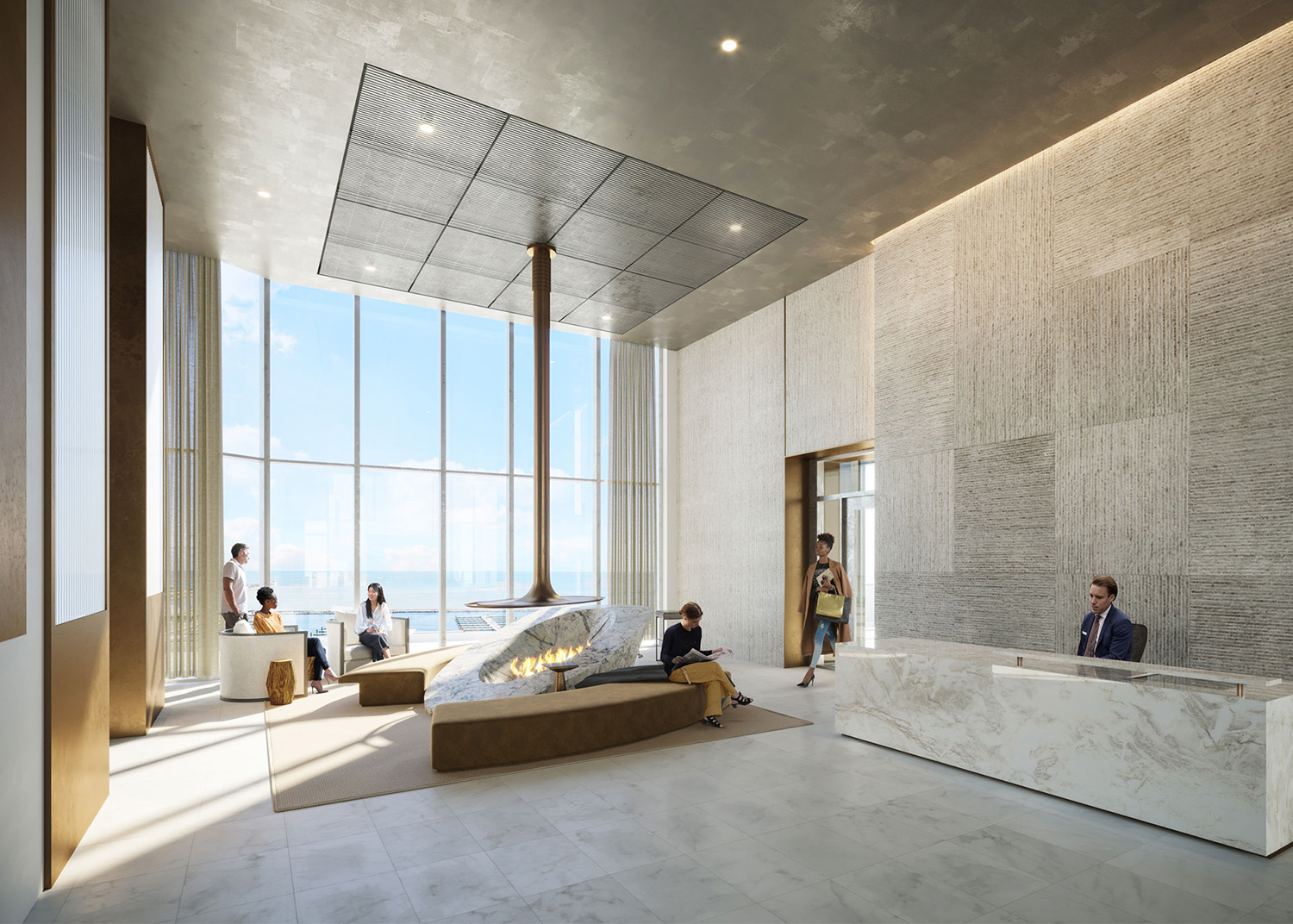
Cirrus Lobby. Rendering by bKL Architecture LLC
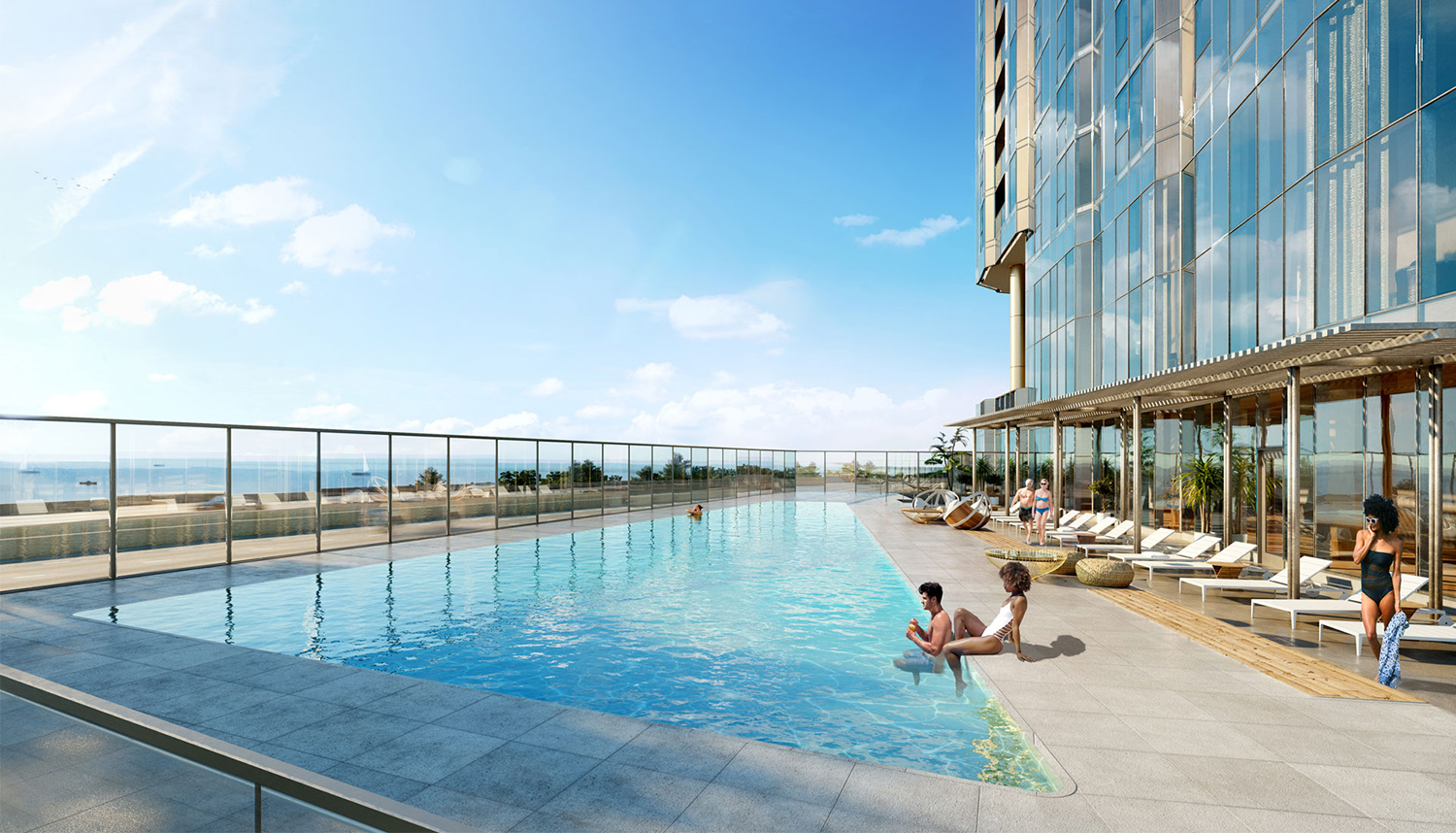
Outdoor Pool at Cirrus. Rendering by bKL Architecture LLC
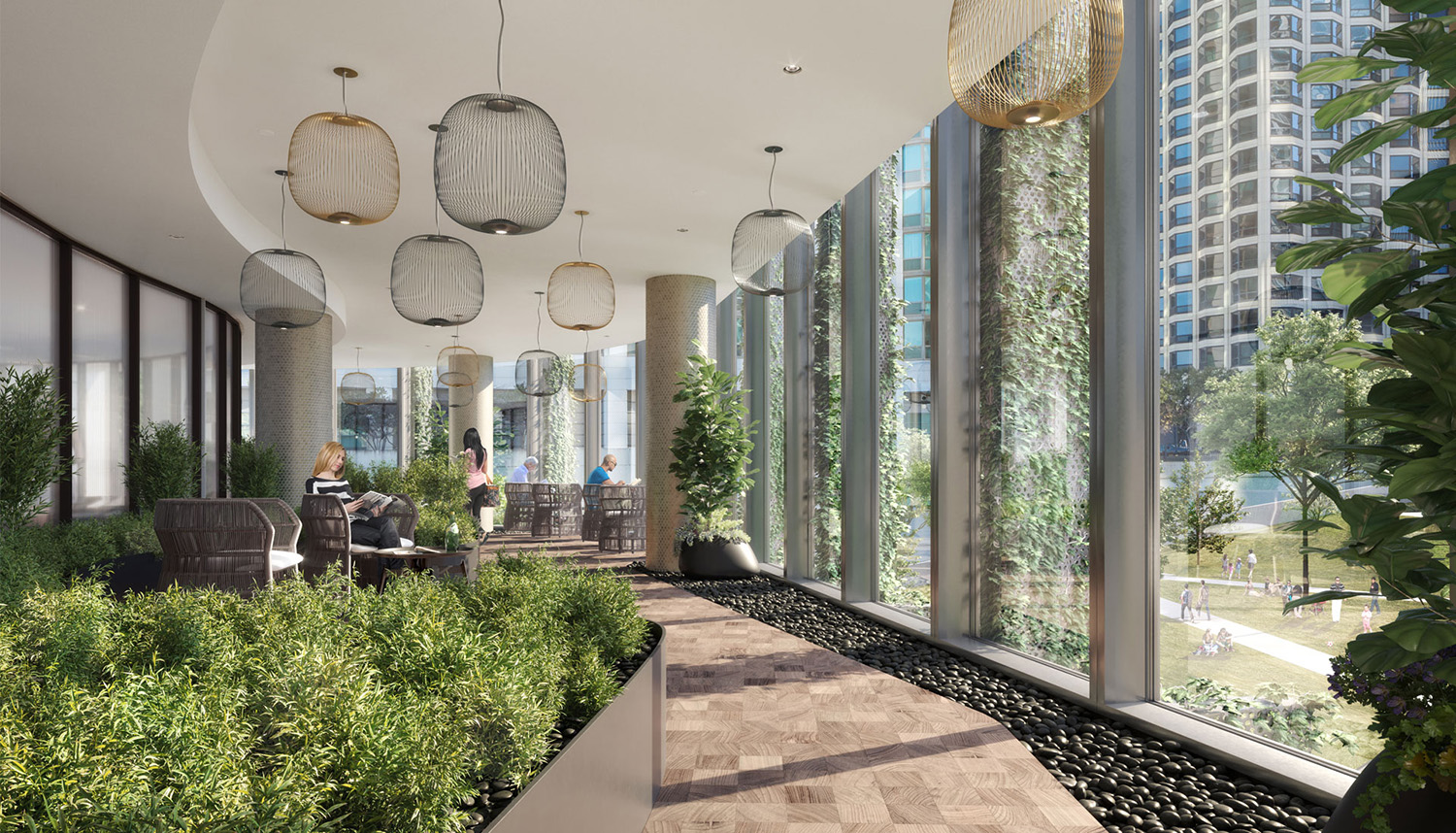
Conservatory at Cirrus & Cascade. Rendering by bKL Architecture LLC
Condominium-exclusive amenities will span 48,000 square feet and include an outdoor pool deck and lobby-level terrace overlooking the lake, as well as 41st-floor rooftop deck with highlights such as a chef’s table and kitchen, a wine lounge, indoor and outdoor dining, and a grilling station. Owners will also have access to a shared podium with Cascade, which will house a state-of-the-art fitness center, a bike room, a 75-foot-long indoor lap pool, a conservatory, a jam room, a theater, a billiard room, a golf and sports simulator, a makerspace, community room, a spa with massage and steam rooms, private conference rooms, a dog run and spa, and a childrens playroom.
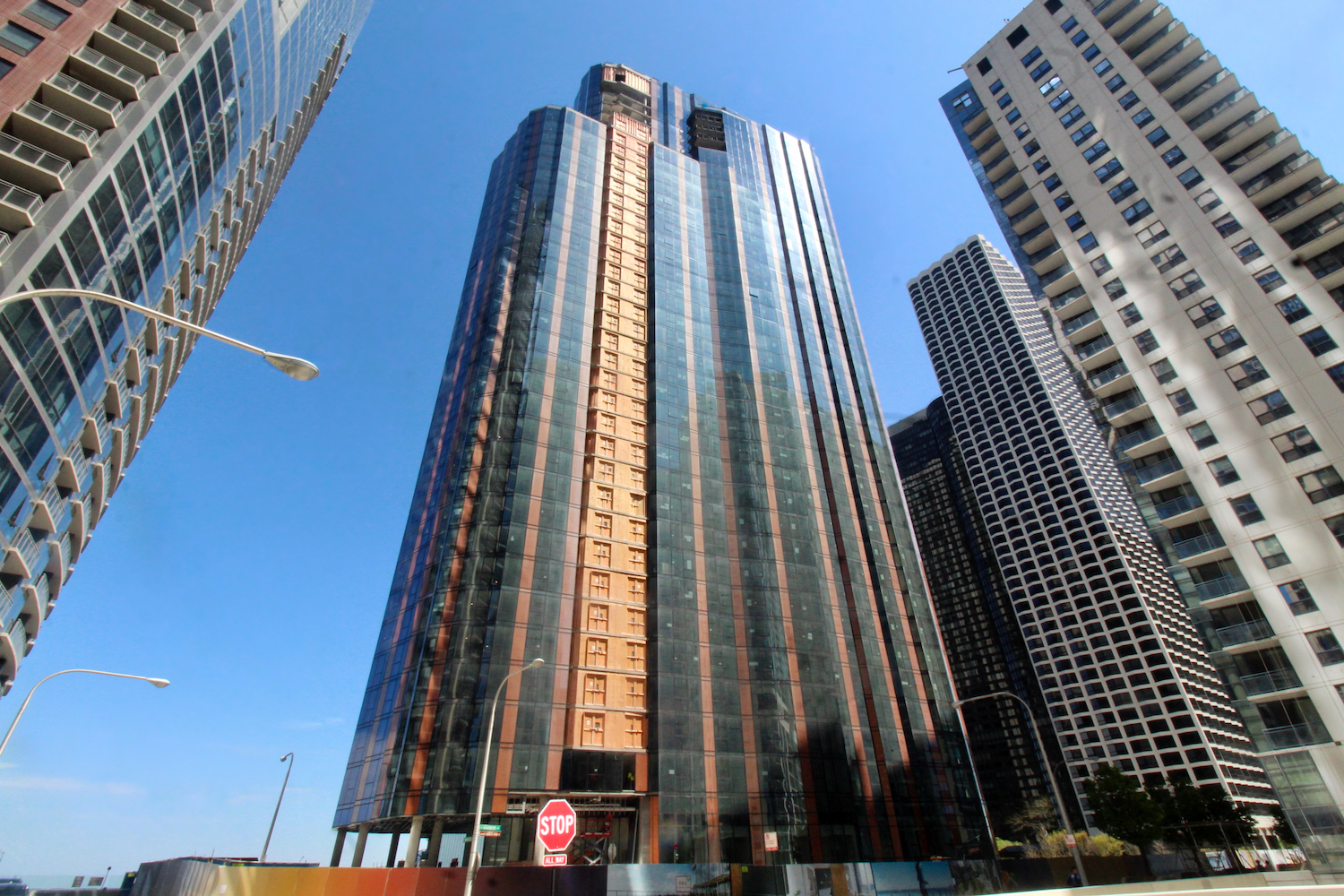
Cascade. Photo by Jack Crawford
At 37 stories and 396 feet, the second tower Cascade, will house 503 apartments varying from studios to three-bedrooms. Current listings show studios/convertibles ranging from 509 to 578 square feet beginning at $1,650, one-bedrooms from 555 to 808 square feet beginning at $2,050, two-bedrooms from 998 to 1,114 square feet beginning at $3,300, and three-bedrooms up to 1,332 square feet beginning at $5,750 per month.
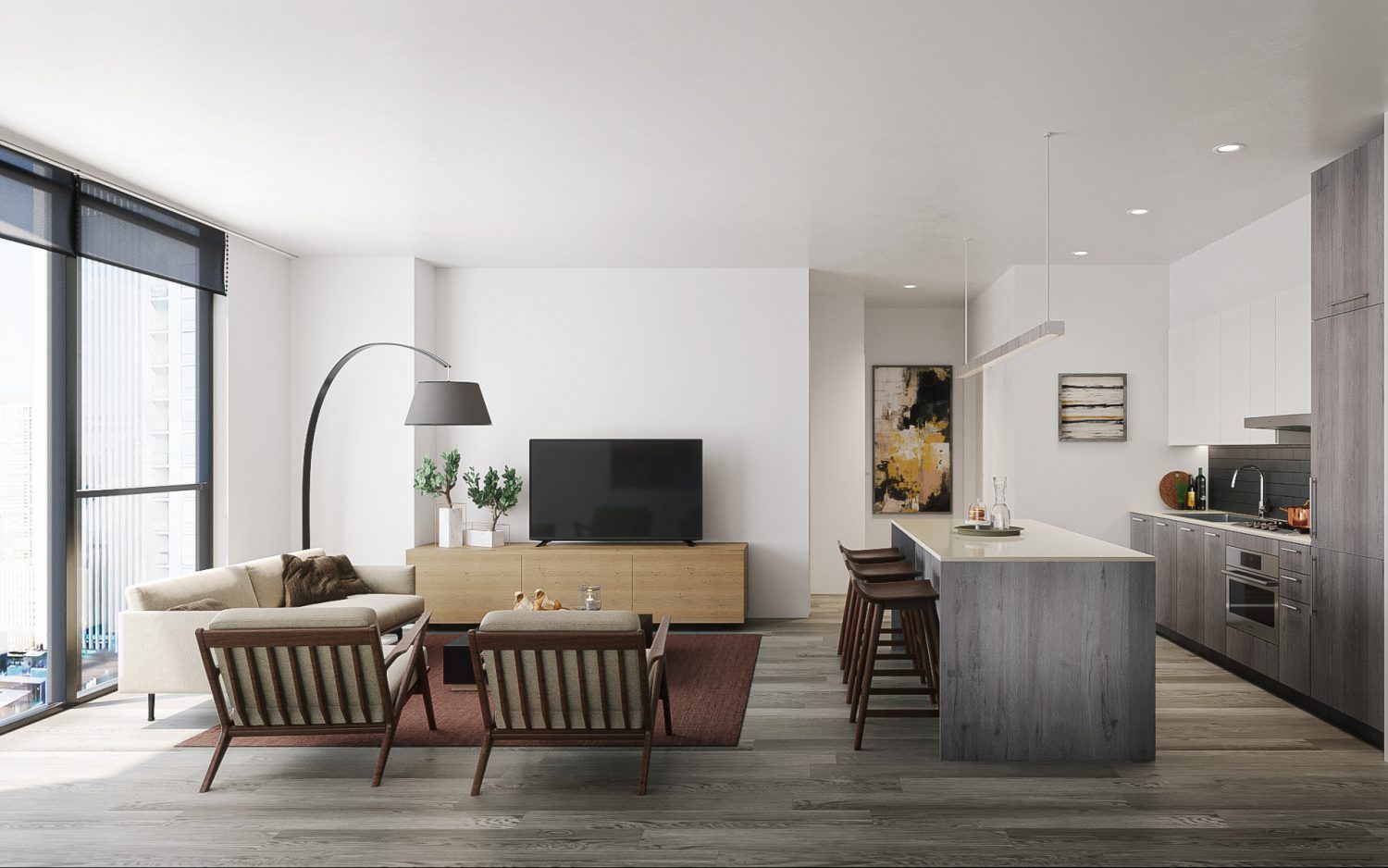
Cascade unit interior. Rendering by bKL Architecture LLC
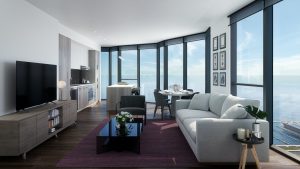
Cascade unit interior. Rendering by bKL Architecture LLC
Apartment features will be on par with the condominiums in Cirrus, such as nine-foot ceiling spans, six-inch wide-plank flooring, Snaidero cabinetry, Bosch kitchen appliances, solid wood core doors, and private balconies in select units.
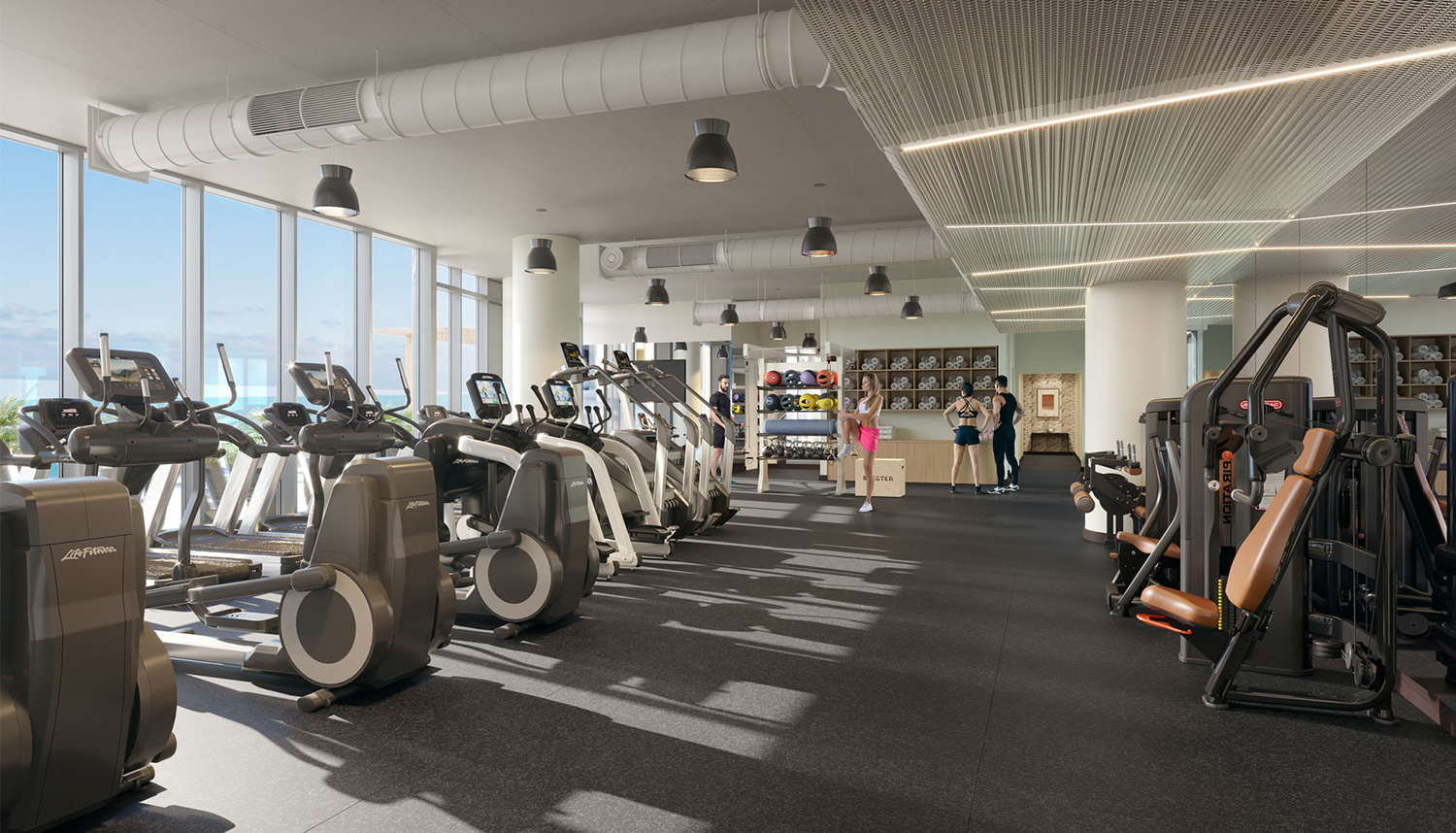
Amenity Fitness Center at Cirrus & Cascade. Rendering by bKL Architecture LLC
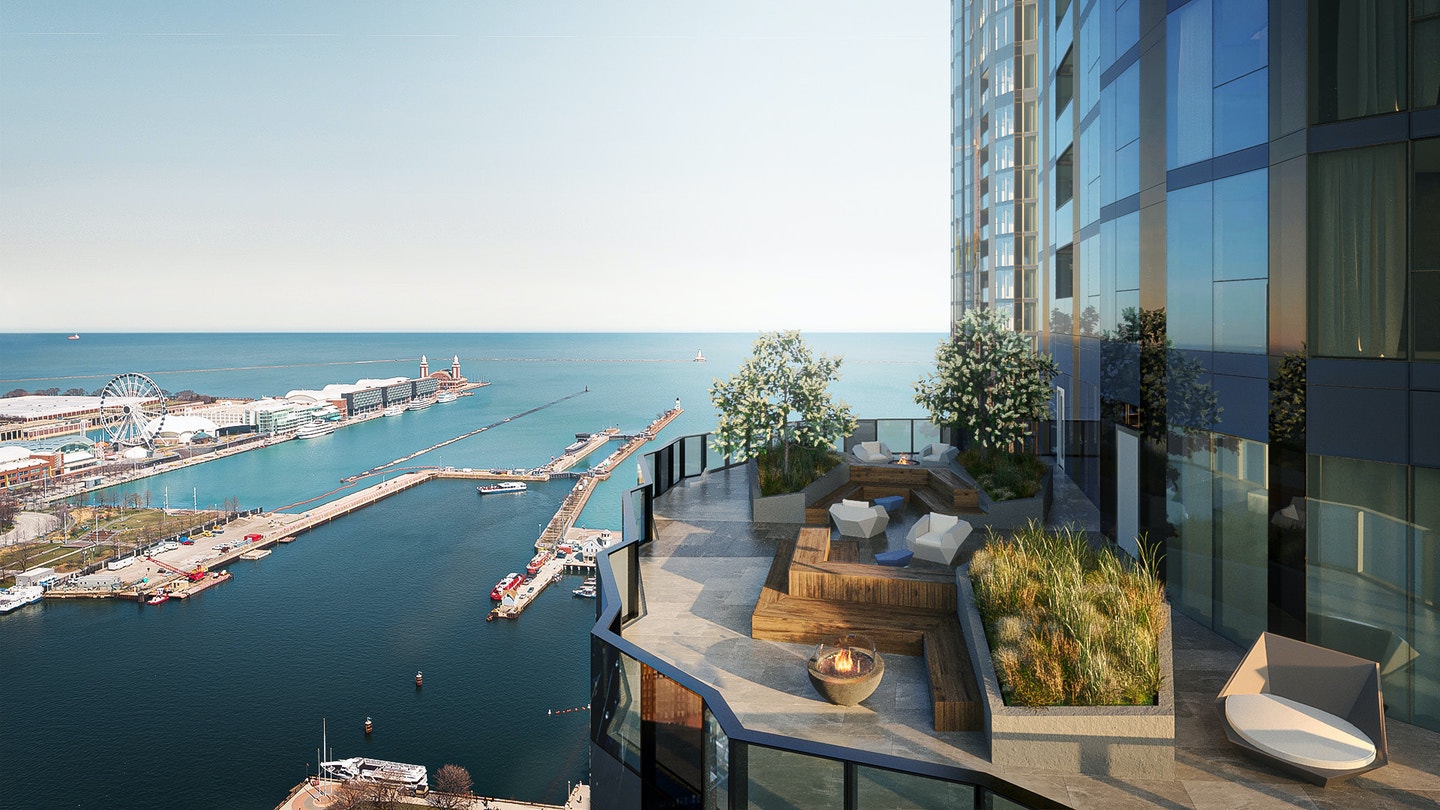
Cascade amenity terrace. Rendering by bKL Architecture LLC
Cascade dwellers will not only find the aforementioned amenities located in the joint podium, but will also provide a rental-exclusive set of spaces such as a separate outdoor pool deck with cabanas, hammocks, grilling stations, a fire pit, herb garden, and seating areas. The 32nd floor will also accommodate a lake-facing terrace with a TV lounge, a chef’s kitchen, private catering accommodations, and a study corner with private work pods.
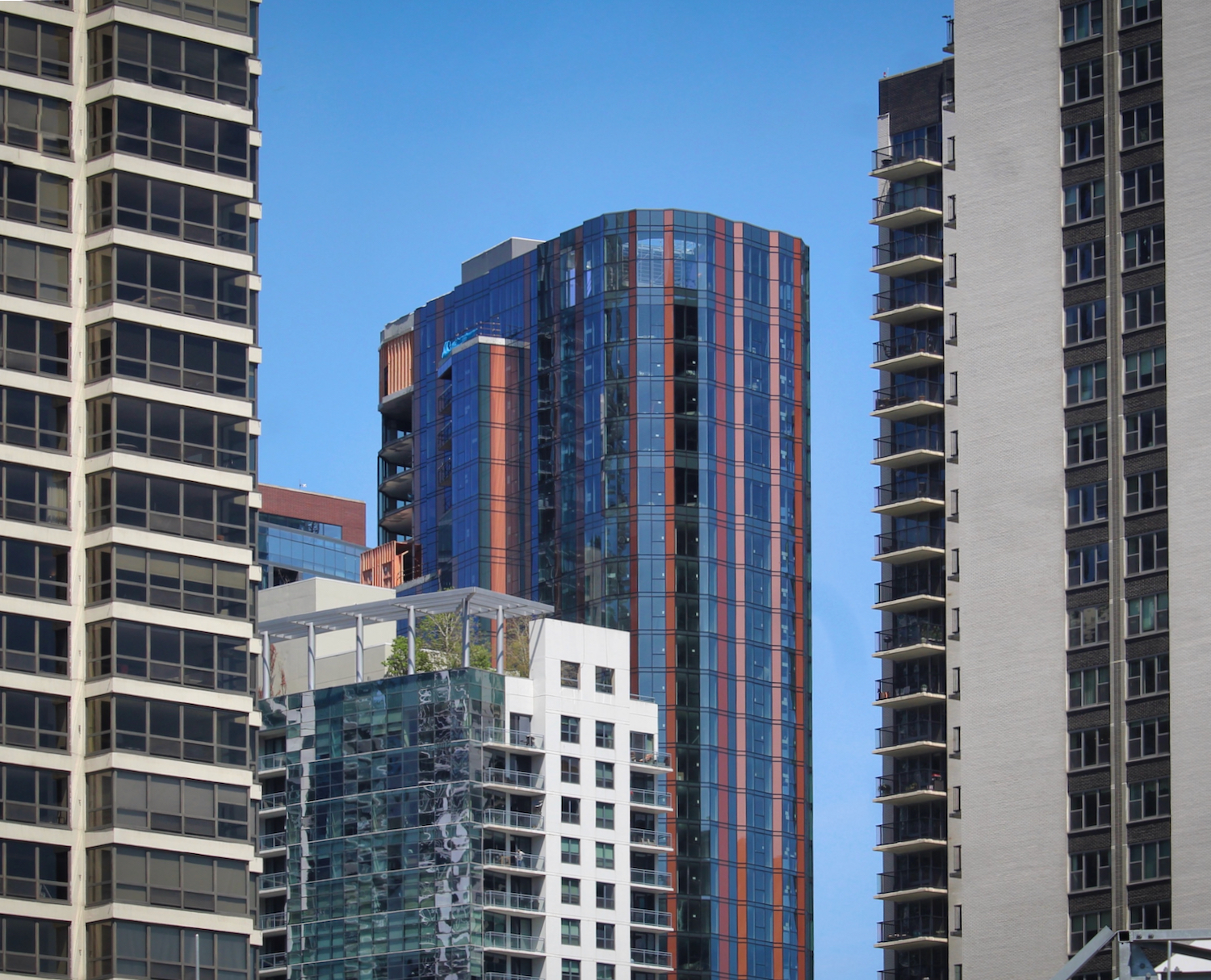
Cirrus. Photo by Jack Crawford
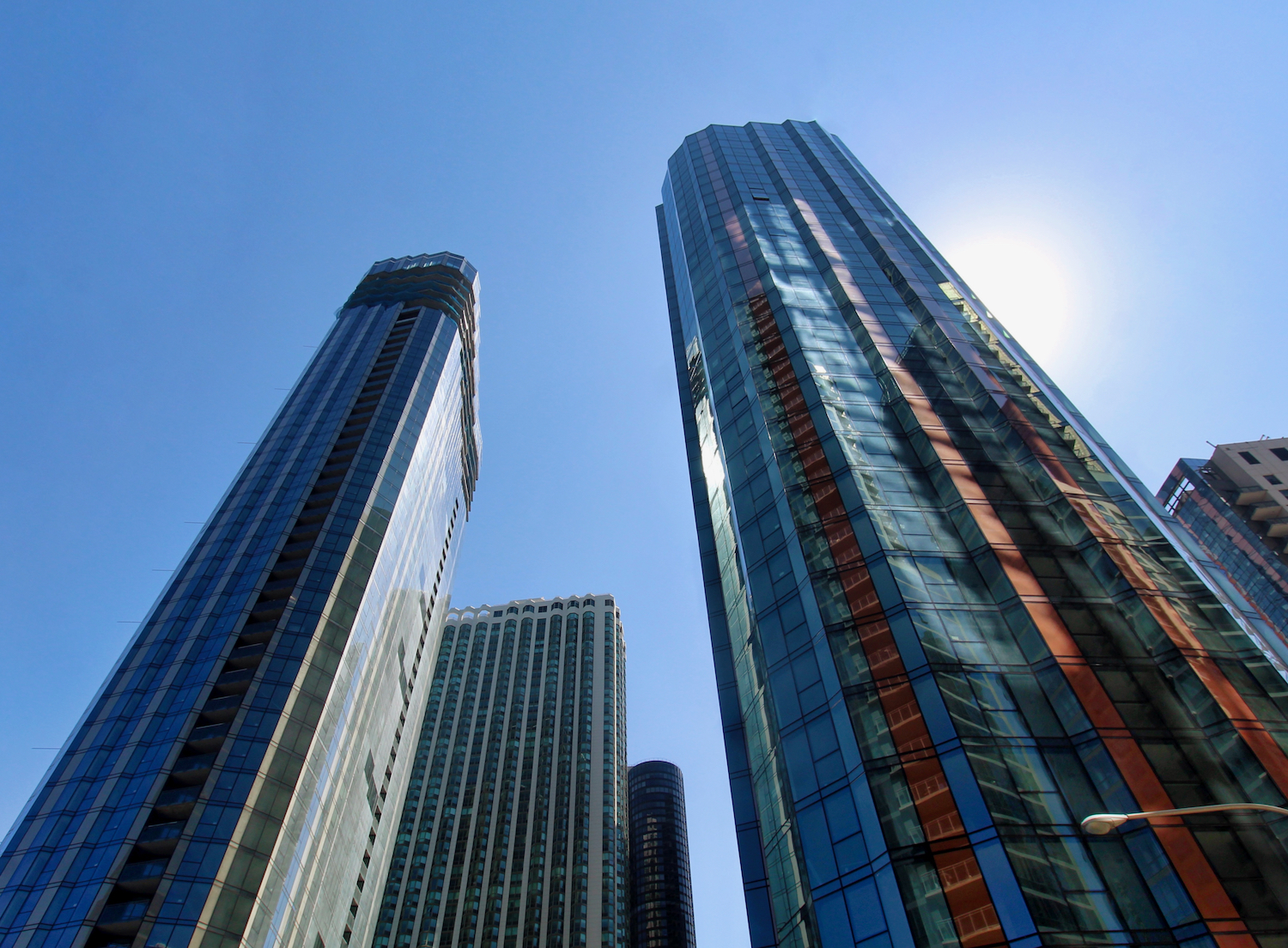
Cirrus (left) and Cascade (right). Photo by Jack Crawford
Designed by bKL Architecture, both towers will feature rounded massings to provide a more organic aesthetic. Each of the two edifices is enveloped in glass and a bronze-panel facade that echoes the glassy nature of the neighborhood context, while offering its own unique architectural language.
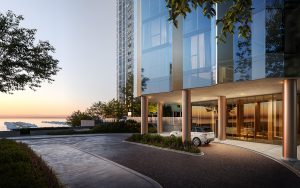
Cascade entrance. Rendering by bKL Architecture LLC
Though will be provided in the development’s podium, residents will also find a selection of other transportation options within the area as well. Bus service for Routes 4, 6, 20, 60, 124, 134, 135, and 136 can all be found within the vicinity. All CTA L lines are available within a 20-minute walk of the site towards The Loop.
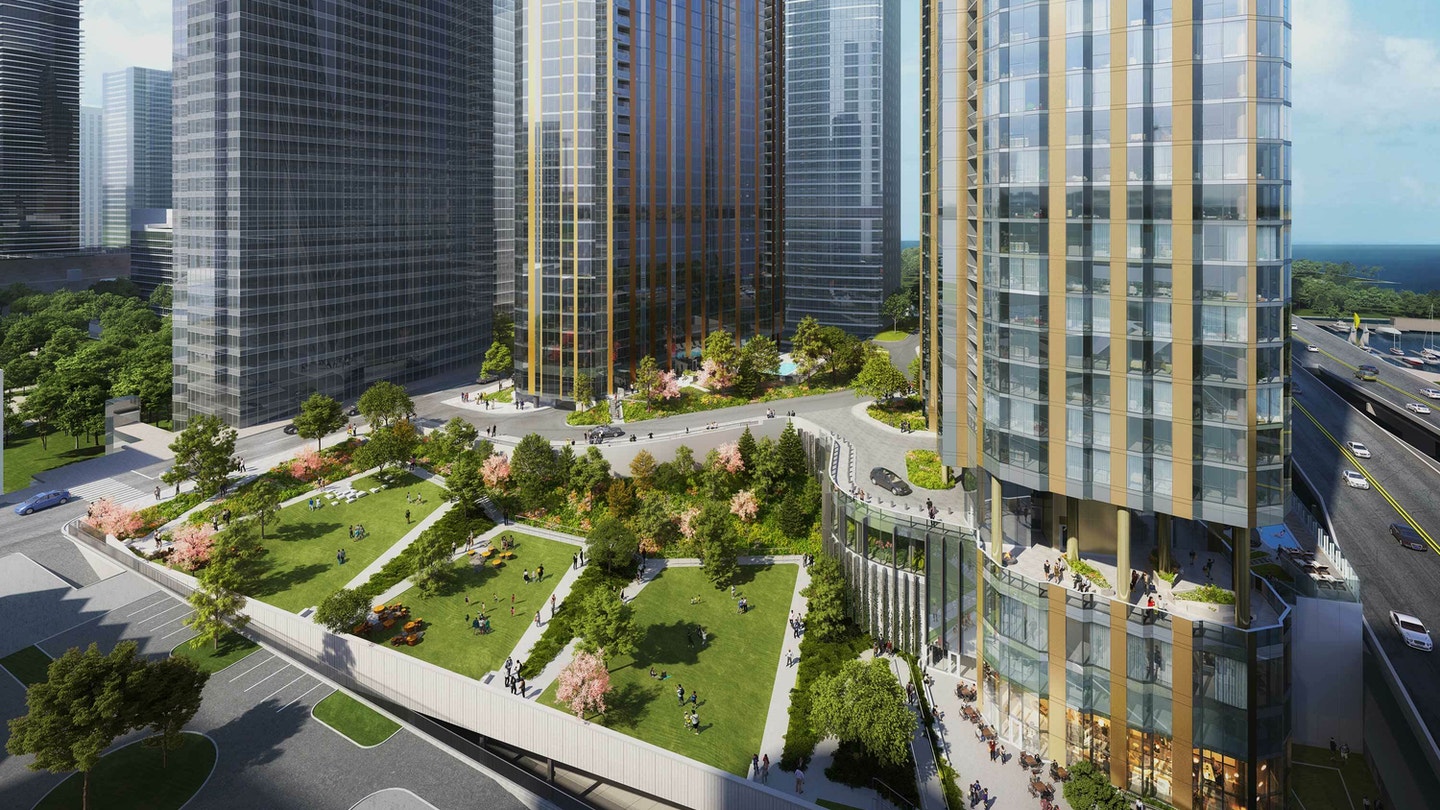
Cascade Park. Rendering by bKL Architecture LLC
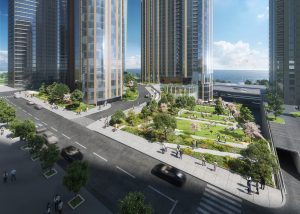
Cascade Park. Rendering by bKL Architecture LLC
Accessible green space begins at the base of the two towers, with a new sloped 0.8-acre park being constructed as part of the project. Known as Cascade Park and designed by Claude Cormier + Associés, this new space will be adorned with a dense selection of flora, winding pathways, lounging areas, terrace seating, and a dog run. Not only will the park be publicly accessible, it will also provide a bike and pedestrian path between Lakeshore East and the lake. A myriad of other outdoor spaces and points of interest can be found within walking distance, including the Lakeshore East Park, the Lakefront trail, Navy Pier, the Grant Park Area, the Riverwalk, and Ohio Street Beach.
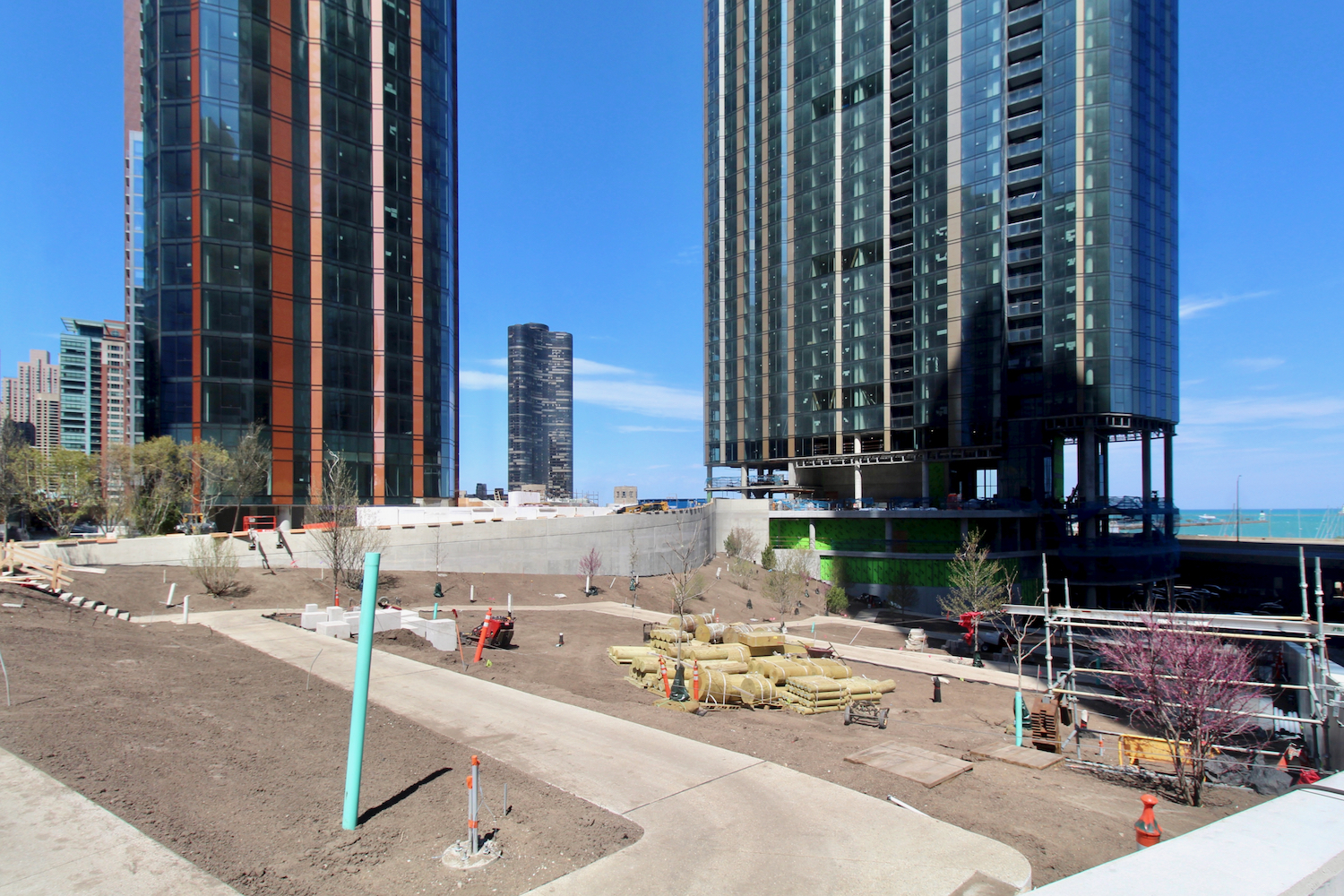
Cascade Park. Photo by Jack Crawford
In addition to co-developing the project, Lendlease is serving as general contractor for the roughly $330 million combined construction. Confluence, meanwhile, has served as the landscape architect of record.
Both towers are due to be completed in 2021. With pre-leasings now underway, Cascade will see move-ins beginning this summer. Cirrus is expected to open in the fall. While plans have been in the works for a third and much-taller tower known as Parcel I, it remains unclear if this new development will begin once the current construction wraps up.
Subscribe to YIMBY’s daily e-mail
Follow YIMBYgram for real-time photo updates
Like YIMBY on Facebook
Follow YIMBY’s Twitter for the latest in YIMBYnews

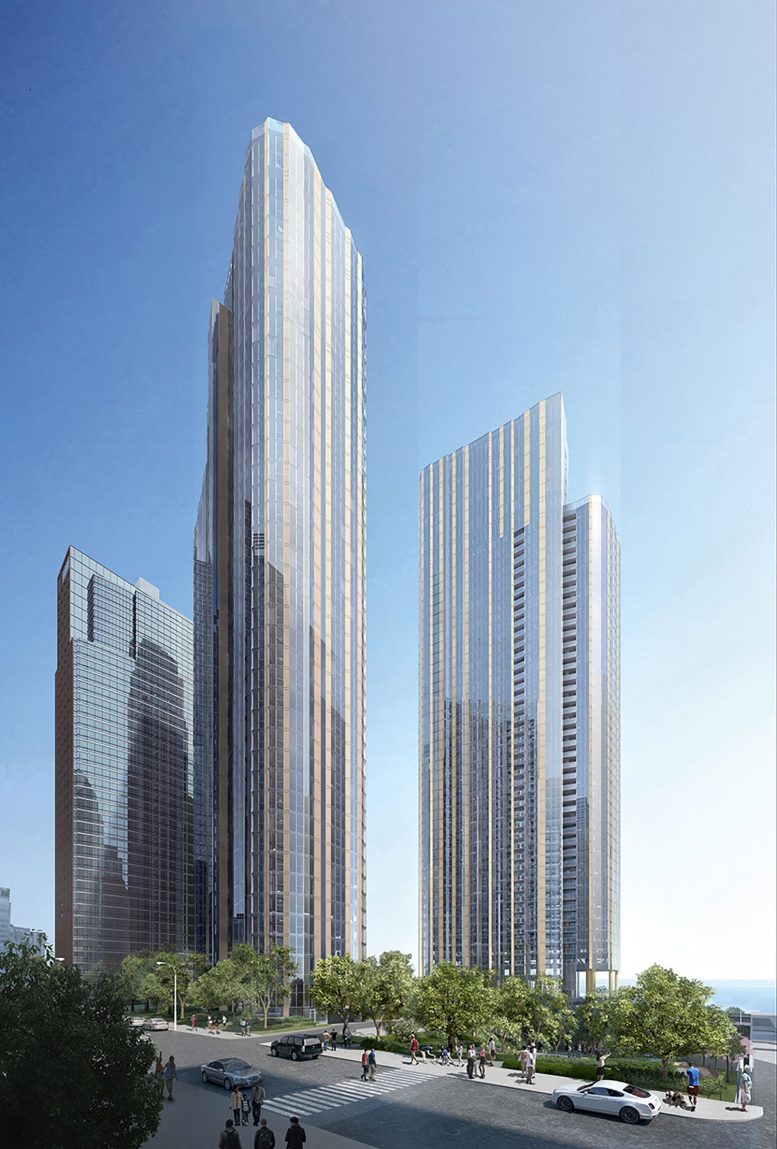
Sleek and elegant.
The Harbor Point building sat in complete isolation 50 years ago and is now blocked to the west and north. It was an homage to the design style of Lake Point Tower to the north at 505 N. LSD.