Roof work is underway for 61 W Erie Street, a six-story mixed-use development situated near the center of River North. Prior to construction the development site was occupied by a single-story masonry building.
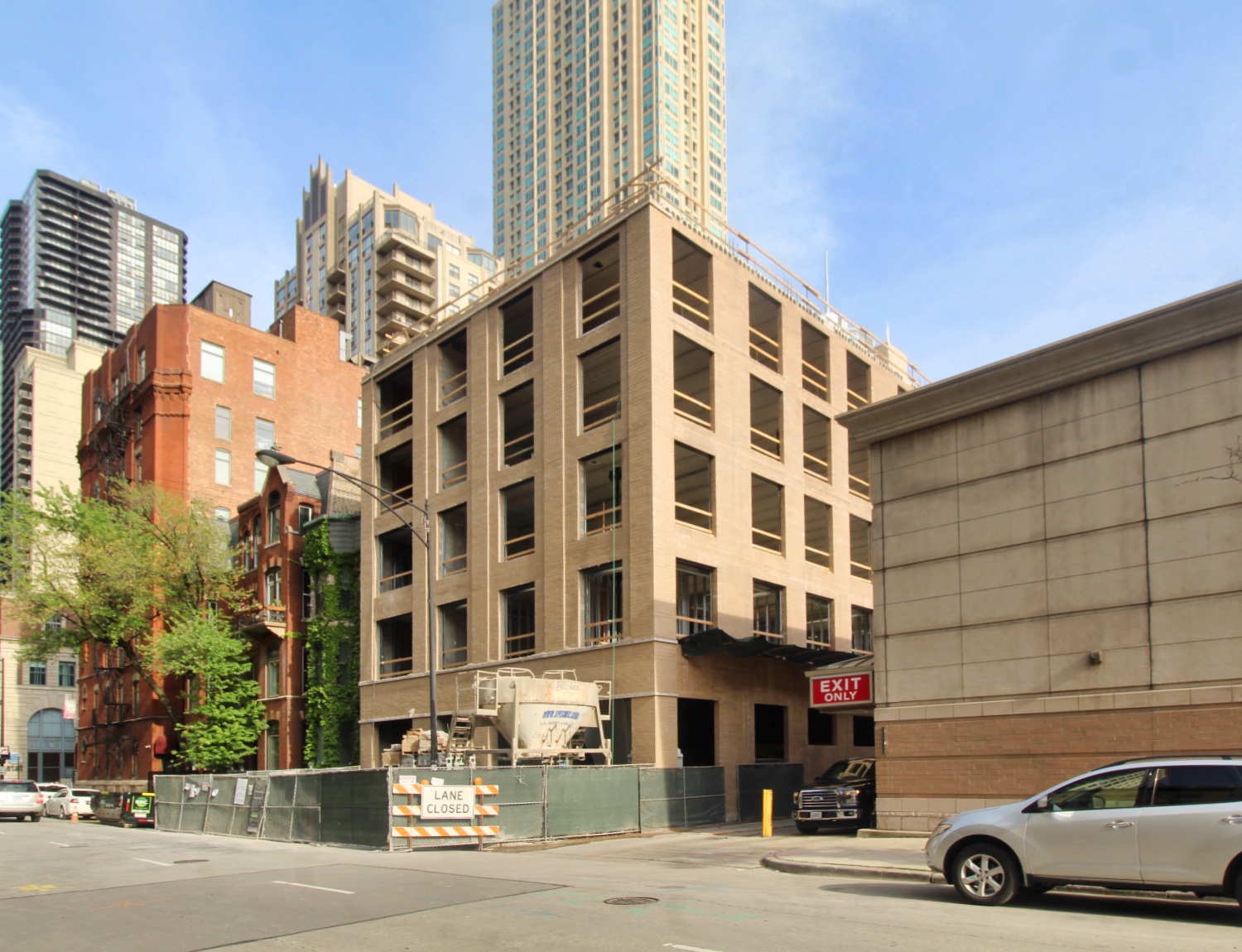
61 W Erie Street. Photo by Jack Crawford
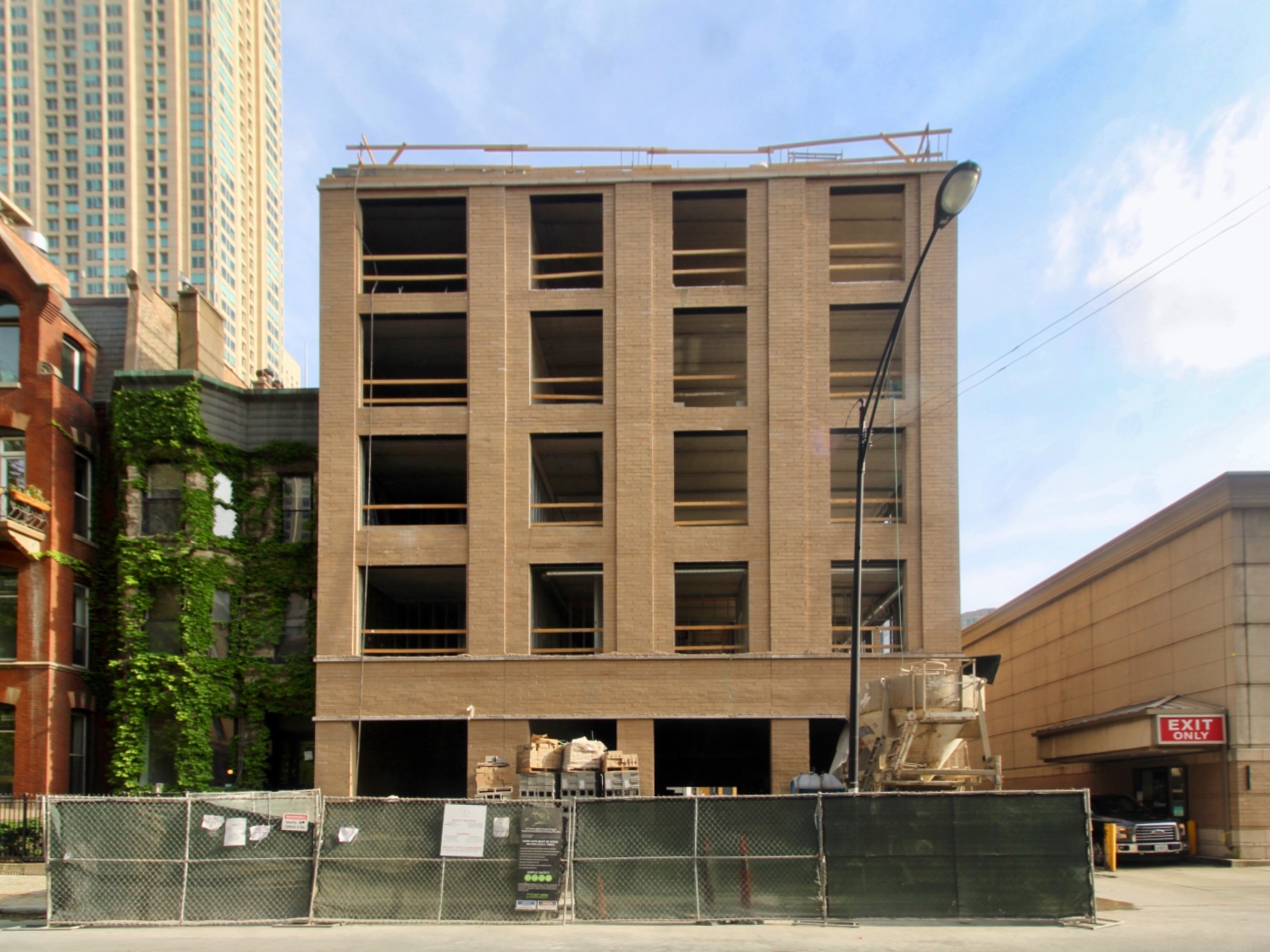
61 W Erie Street. Photo by Jack Crawford
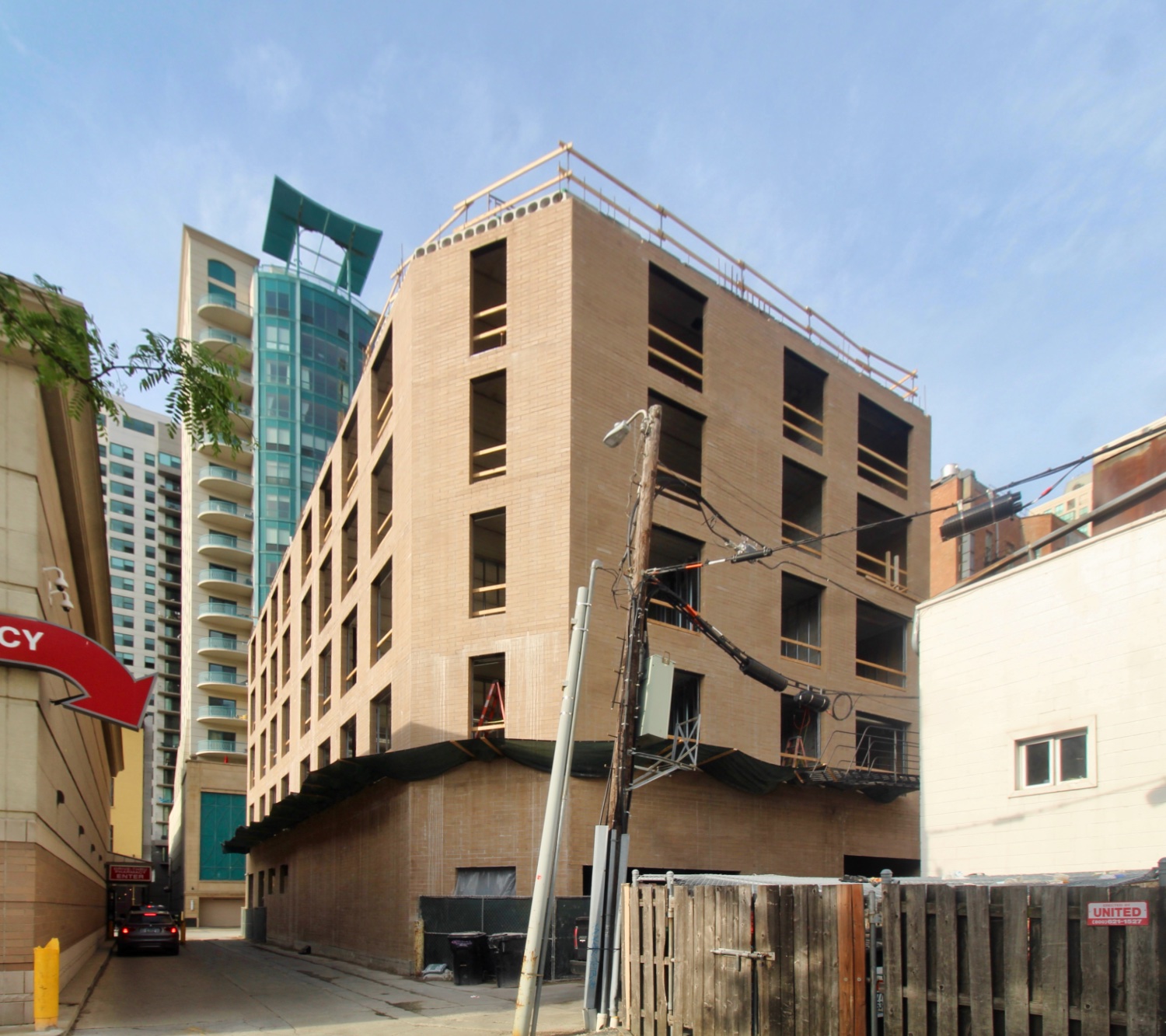
61 W Erie Street. Photo by Jack Crawford
Across the 20,000 square feet of floor space, LG Development Group has planned ground-level retail and a total of 28 condominiums on the upper floors. Seven of these units will be studios, while the remaining 21 residences will house larger live/work layouts containing both office and traditional home space. Residents will have access to a sixth-floor penthouse enclosure and rooftop terrace area.
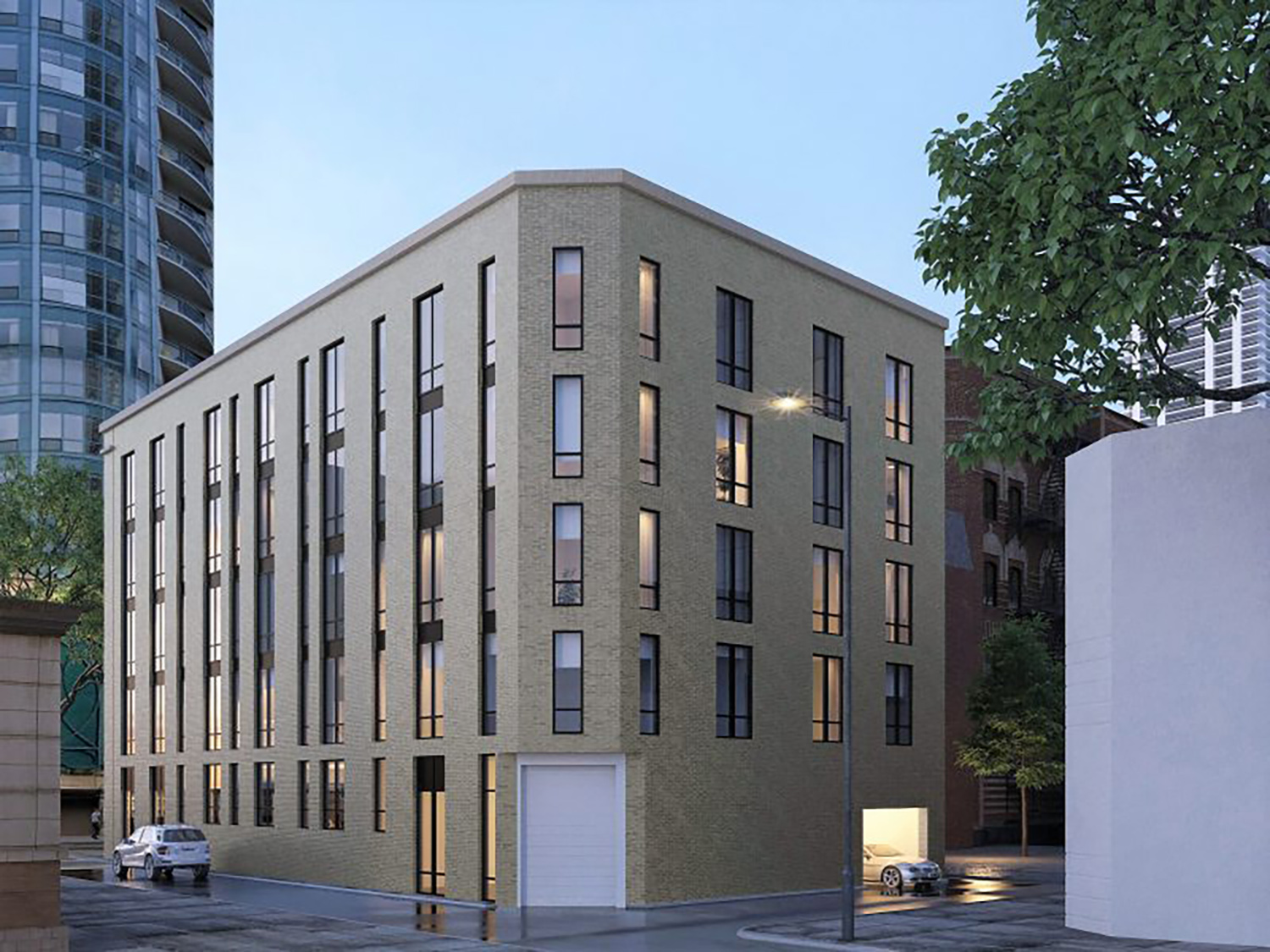
61 W Erie Street rear side. Rendering by Jonathan Splitt Architects
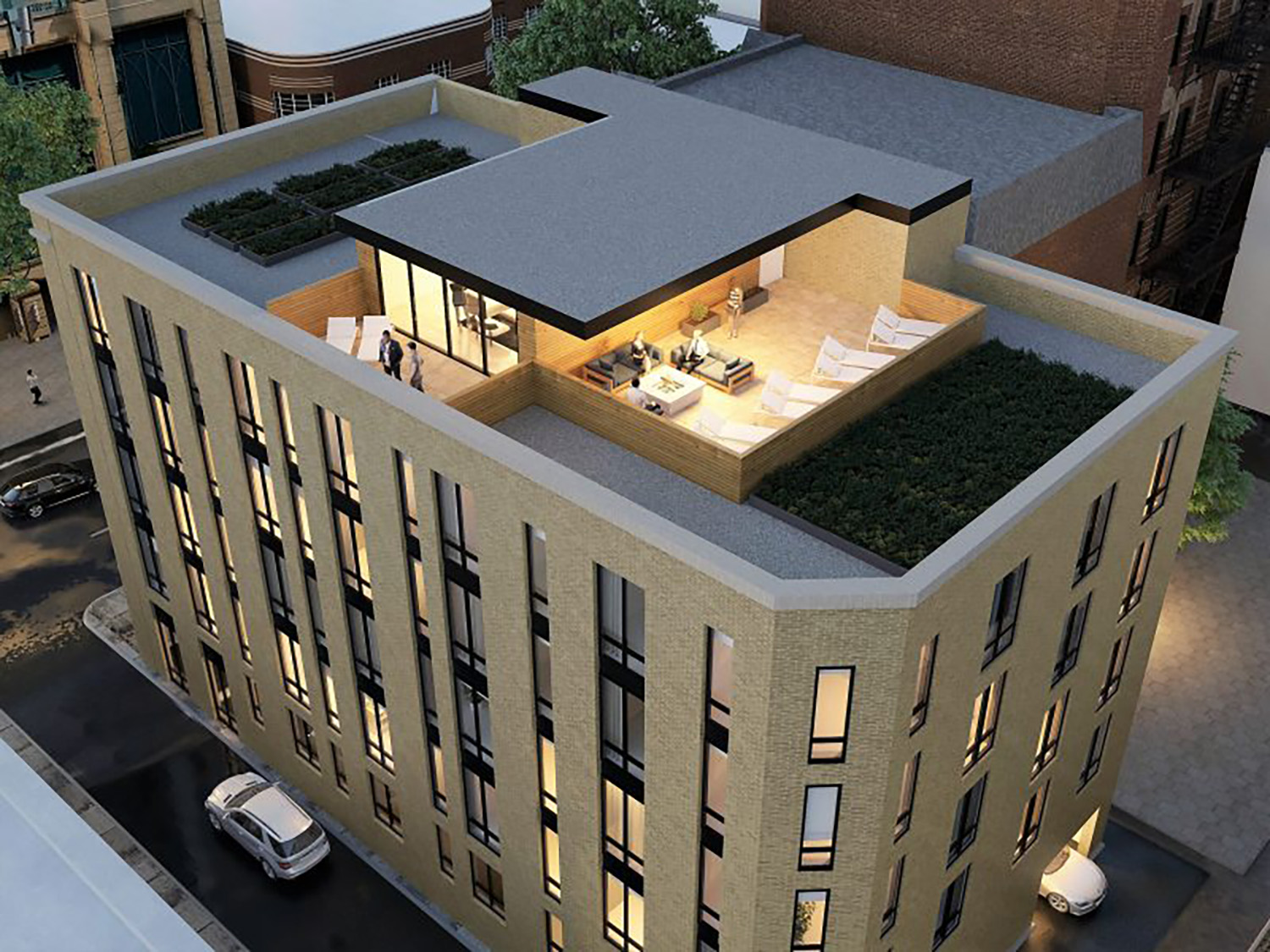
61 W Erie Street. Rendering by Jonathan Splitt Architects
Designed by Jonathan Splitt Architects, the rectangular massing will have a cut southwest corner and will be wrapped in a tan masonry facade. Other architectural features involve decorative bays and a cornice along the front, dark metal window accents, and metal paneling around the penthouse enclosure.
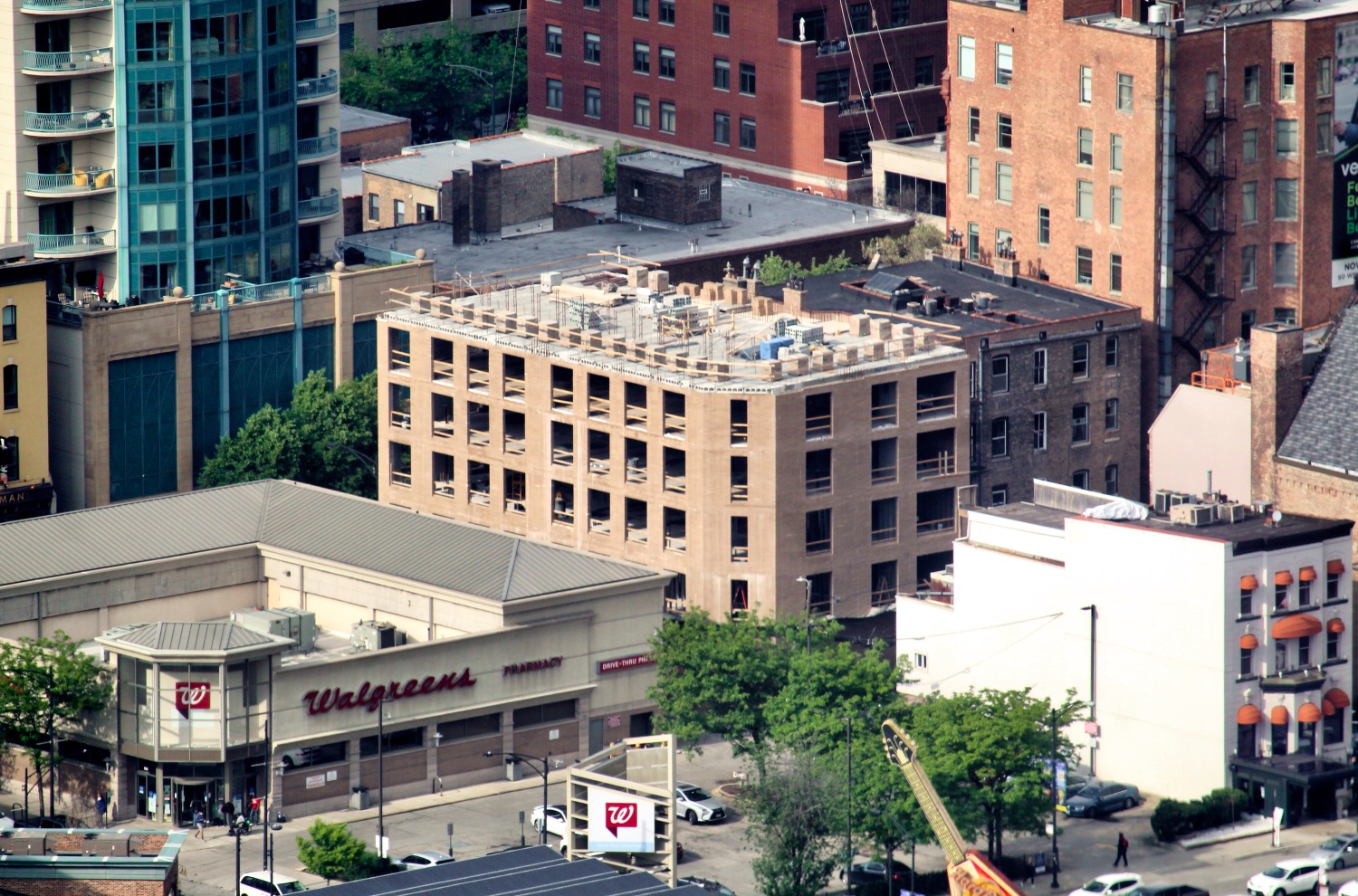
61 W Erie Street. Photo by Jack Crawford
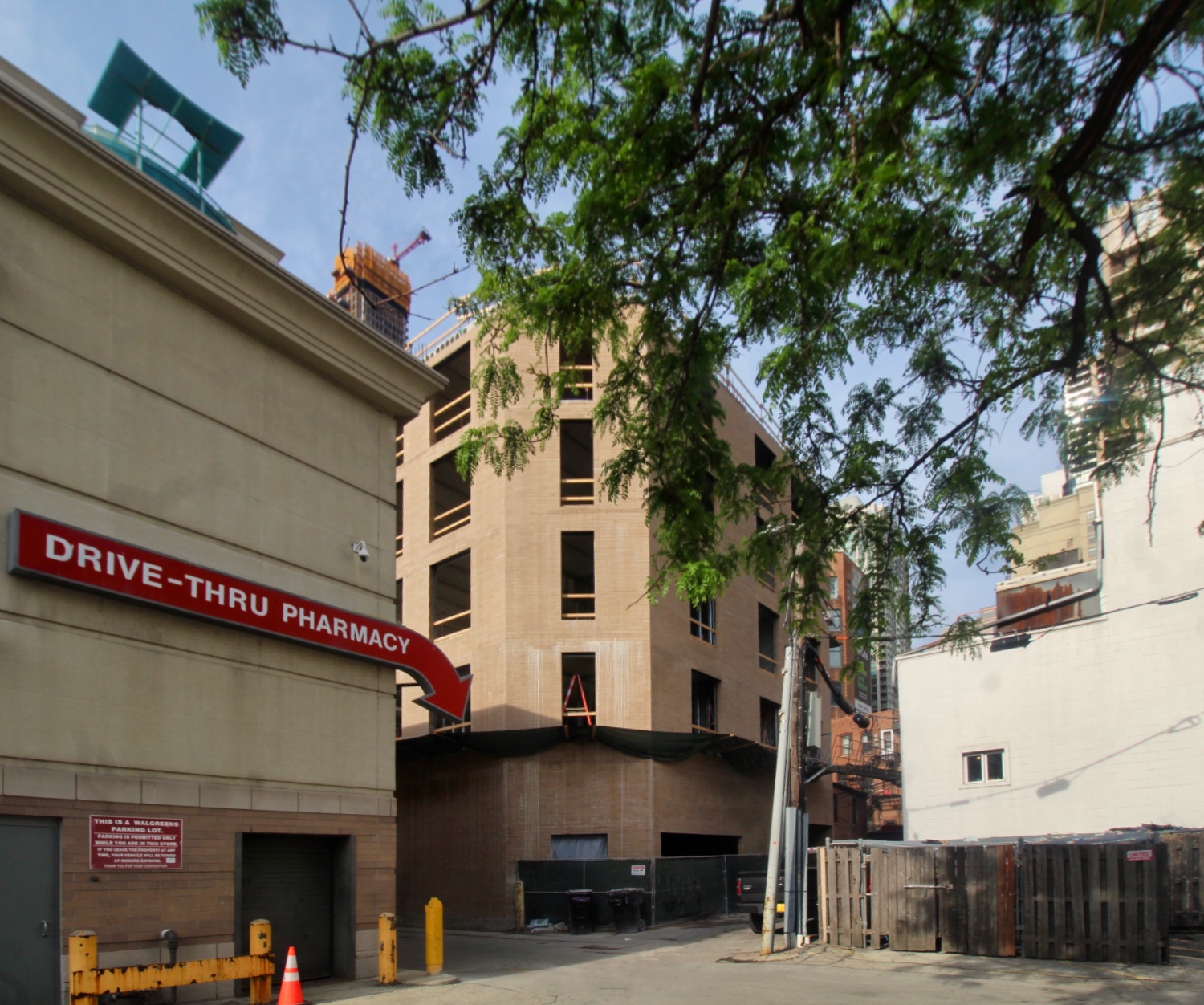
61 W Erie Street. Photo by Jack Crawford
As for parking, the transit-oriented development will offer just two accessory spaces in a ground-level garage. Despite the limited parking, residents will find a multitude of transit options in the area, with nearby bus stops for Routes 22, 29, 36, 37, 65, 66, 125, and 156. Those looking to board CTA L trains will have access to the Red Line at Grand subway station, located within a six-minute walk southeast. Slightly further are the Brown and Purple Lines at Chicago station, available via an eight-minute walk northwest.
Not only is the site close to various transit points, but also a collection of outdoor spaces. Washington Square Park can be found via an eight-minute walk north, while the Riverwalk lies a 10-minute walk south.
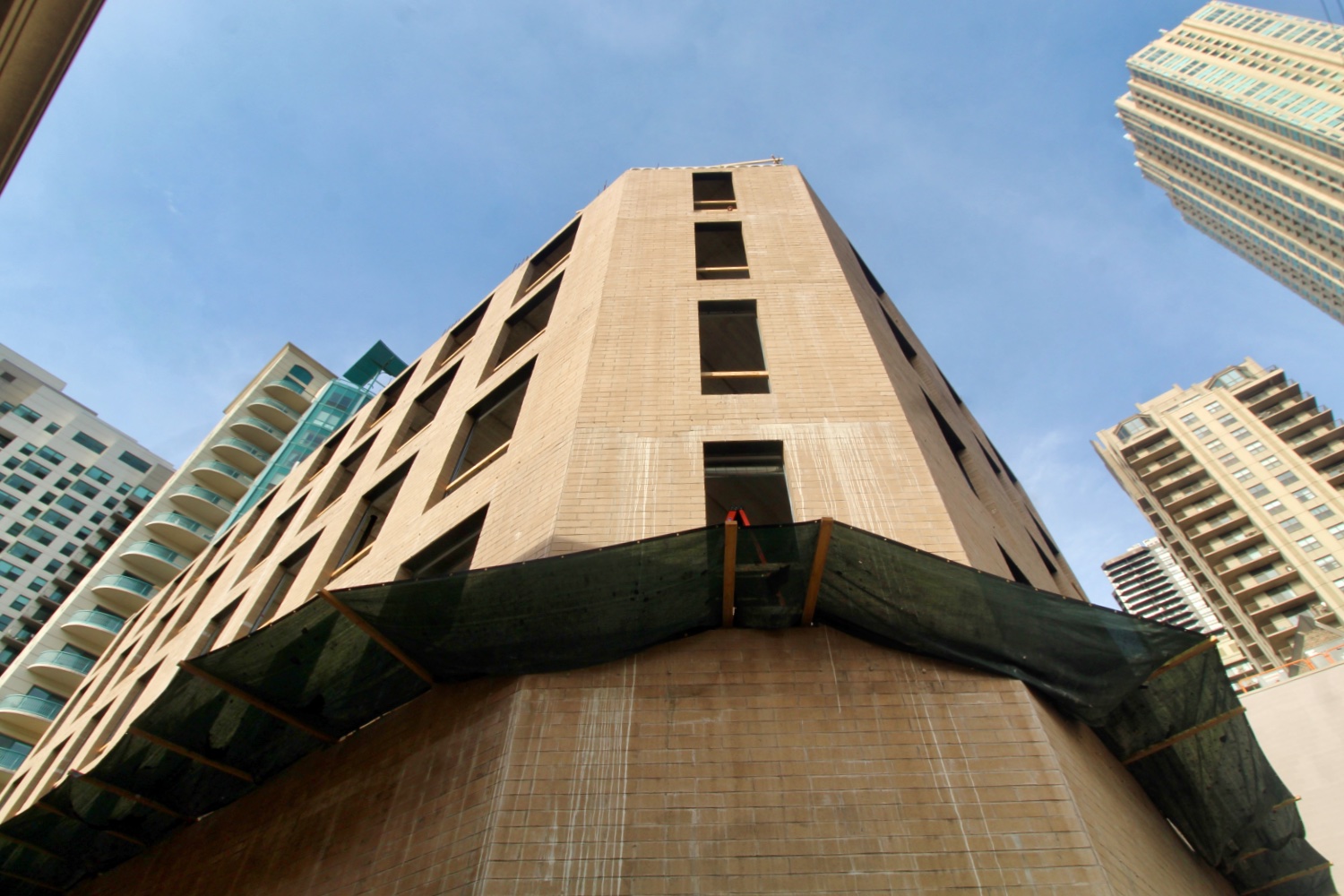
61 W Erie Street. Photo by Jack Crawford
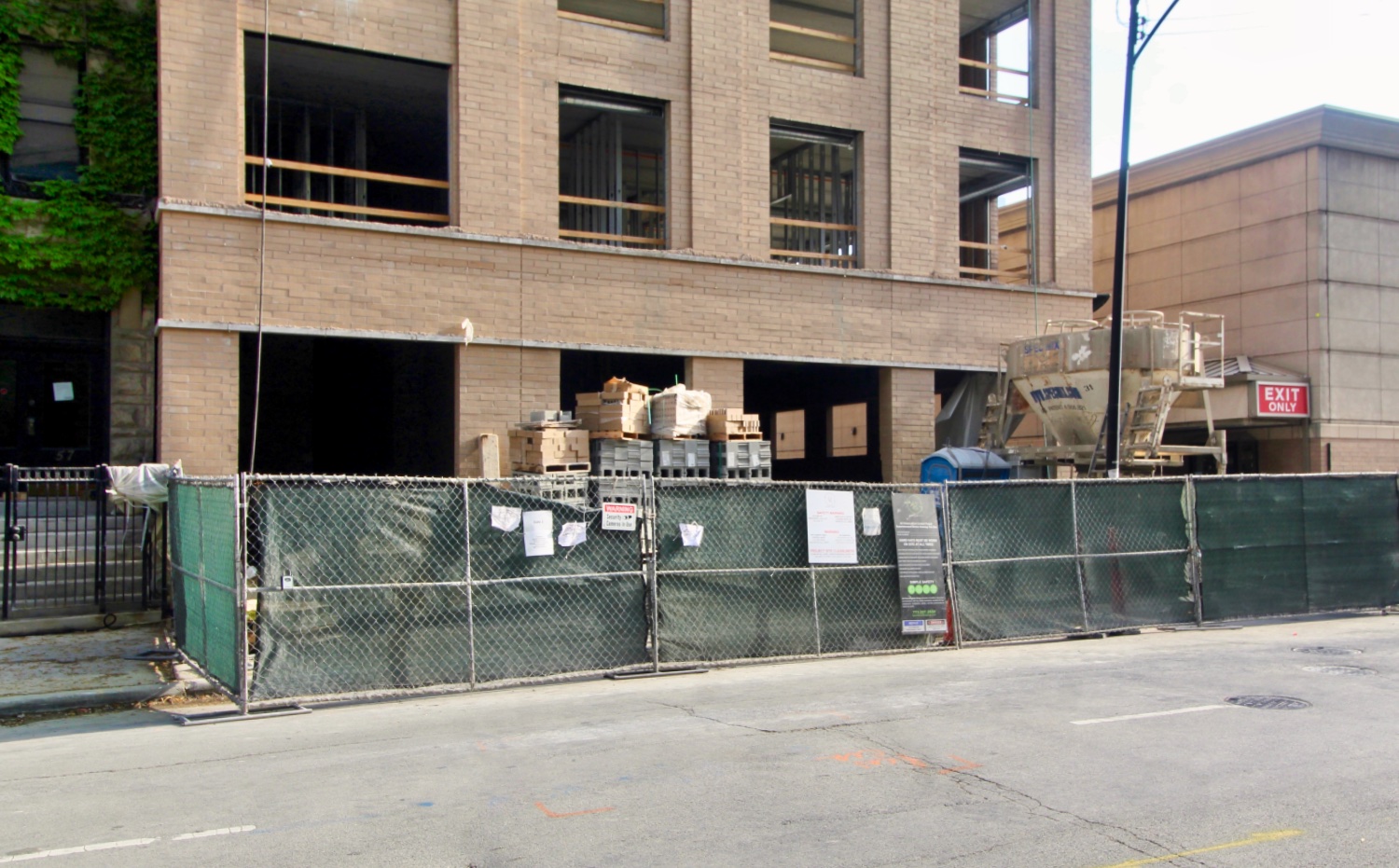
61 W Erie Street. Photo by Jack Crawford
Since the last update in March, three floors have been added to the the structure, and rooftop beams lifted into place. With LG Construction Group as the general contractor, the project is expected to wrap up in the fourth quarter of this year.
Subscribe to YIMBY’s daily e-mail
Follow YIMBYgram for real-time photo updates
Like YIMBY on Facebook
Follow YIMBY’s Twitter for the latest in YIMBYnews

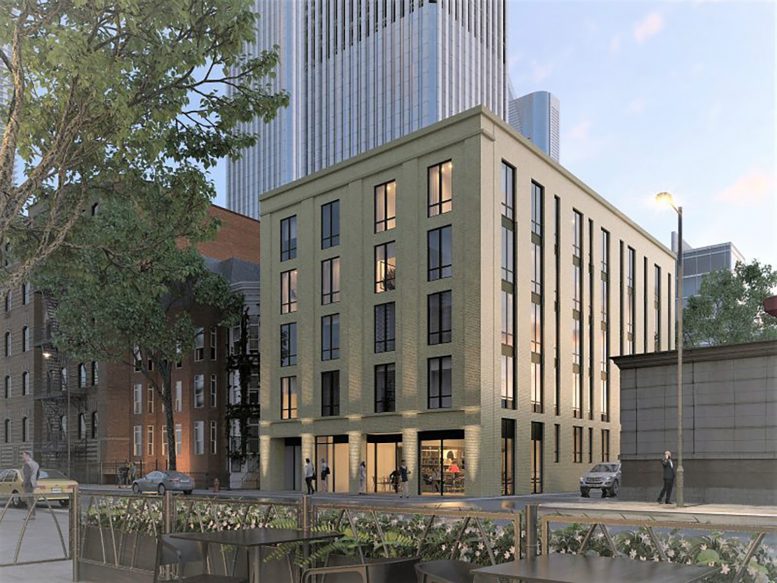
Quality infill.
The NIMBY’s across the street got this site reduced from a 12 story building that met the ground with active use to basically 5 stories to save their views while they’re in a 19 story building with a 40′ blank-wall podium. Chicago needs to promote the highest quality urban form and quit this pandering.