Brick installation has begun for JK Equities‘ 1400 Monroe, a seven-story condominium building located near the southwest corner of West Loop. The project addressed as 1404 W Monroe Street will yield 42 residences, ranging in size from 1,242 to 3,887 square feet. Prices will fall between $650,000 and $2.5 million.

1400 Monroe. Photo by Jack Crawford
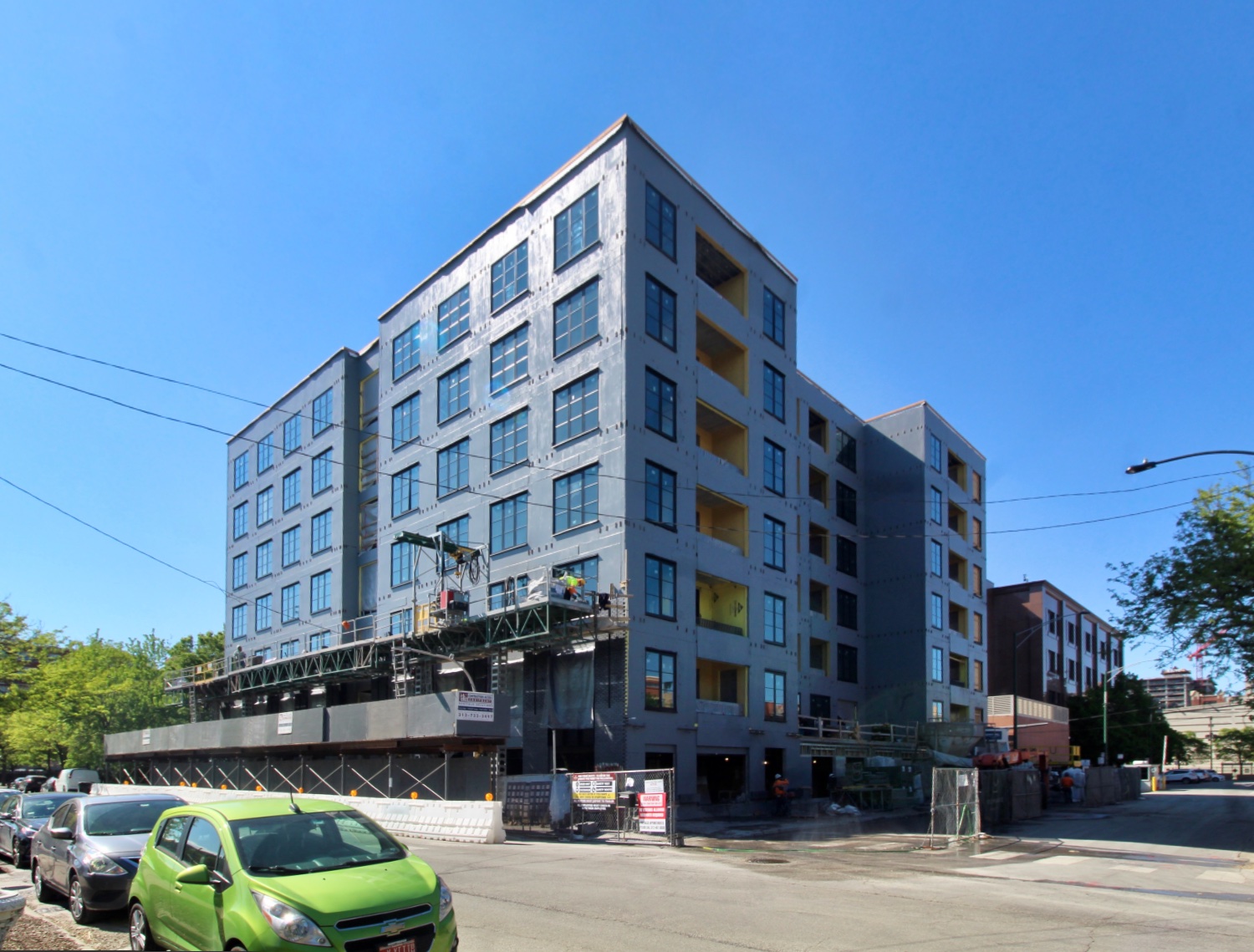
1400 Monroe. Photo by Jack Crawford
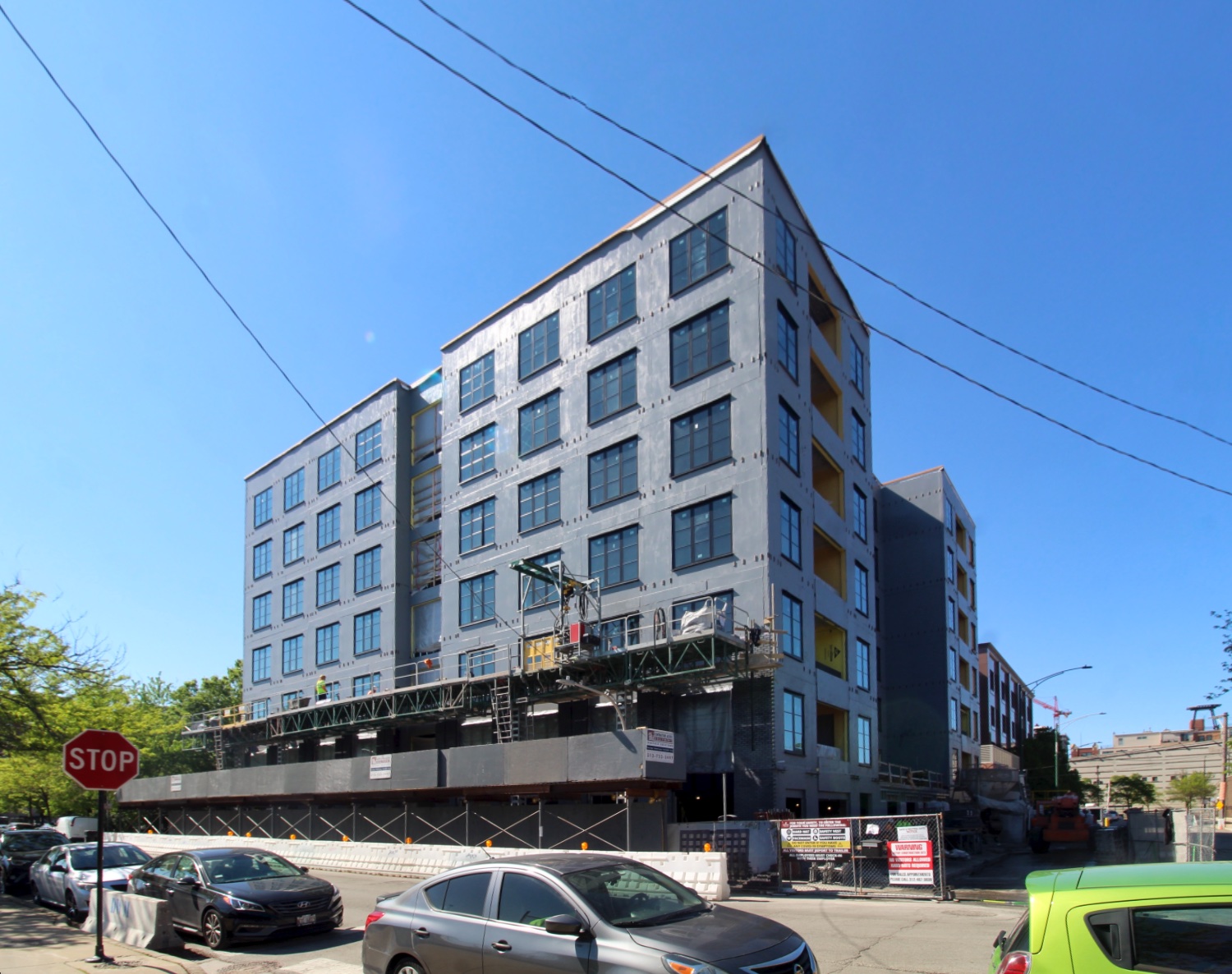
1400 Monroe. Photo by Jack Crawford
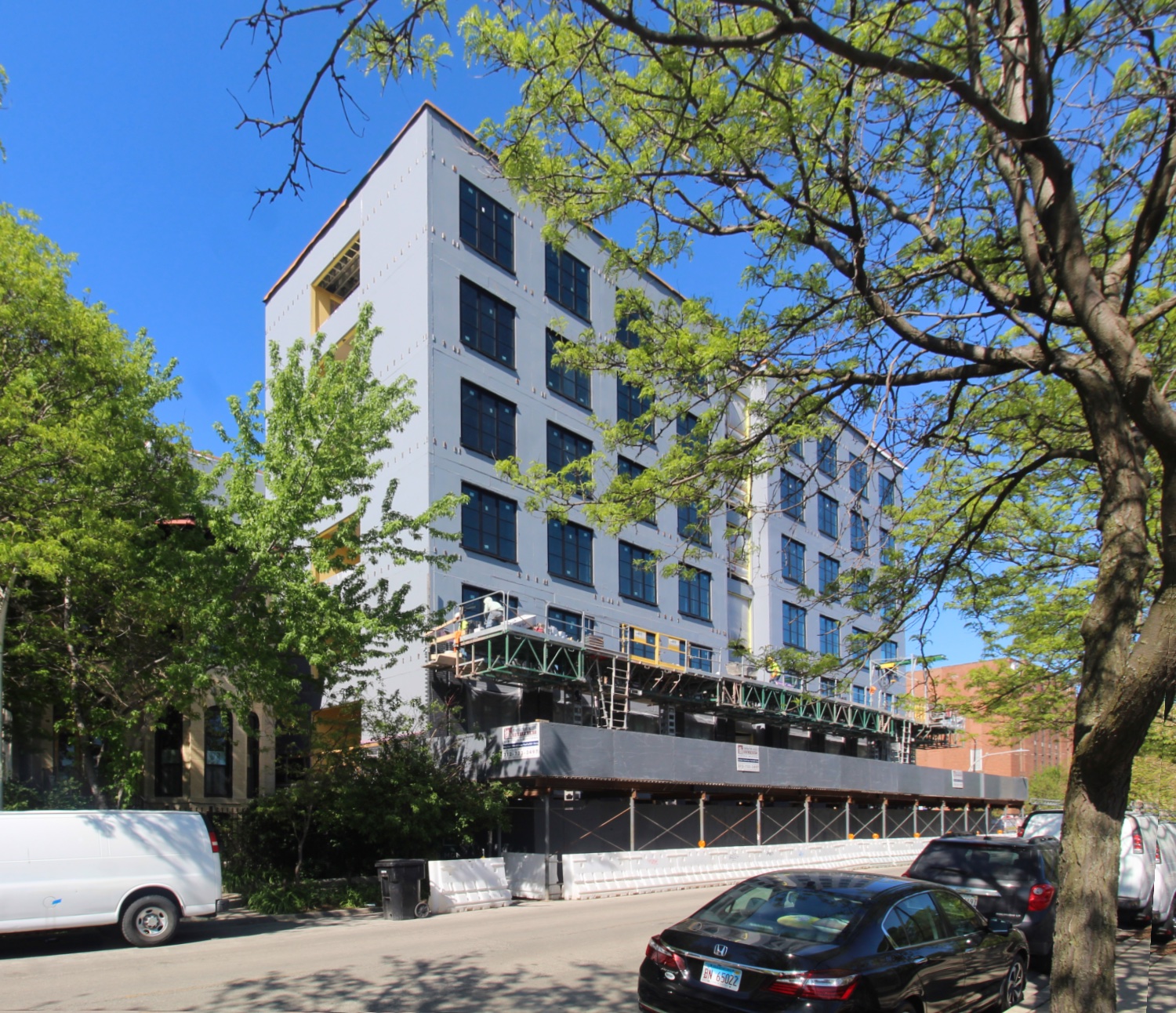
1400 Monroe. Photo by Jack Crawford
Each condominium will include private outdoor space in the form of either a balcony or terrace. Additional in-unit features comprise of interior finishes by Mojo Stumer and Lutron Caseta smart home technology. Kitchens specifically will offer large islands, quartz countertops, as well as brands such as Thermador, Bosch, and Kohler. Baths will be lined with designer porcelain finishes and Kallista fixtures.
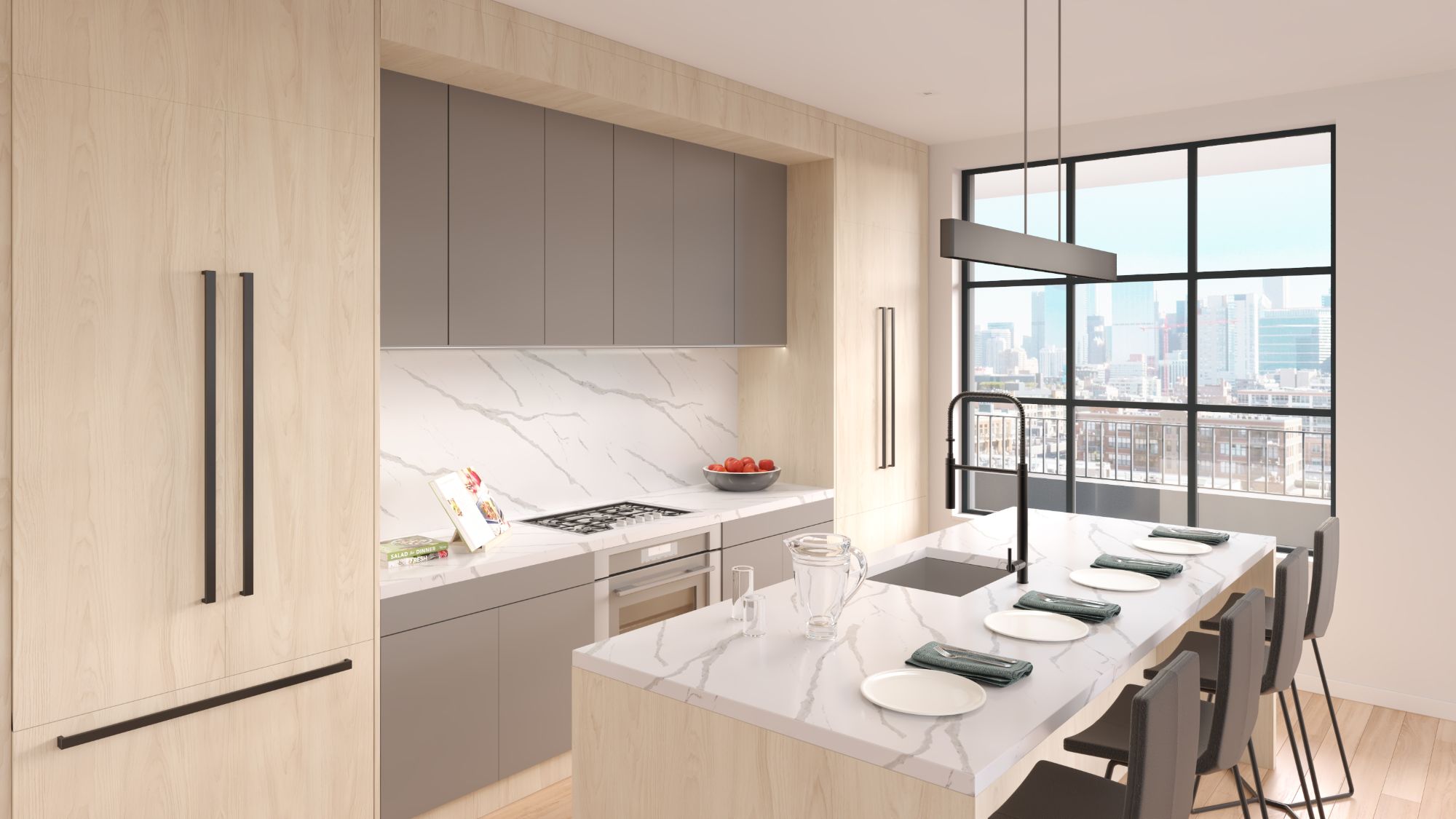
1400 Monroe interior rendering. Rendering by Booth Hansen
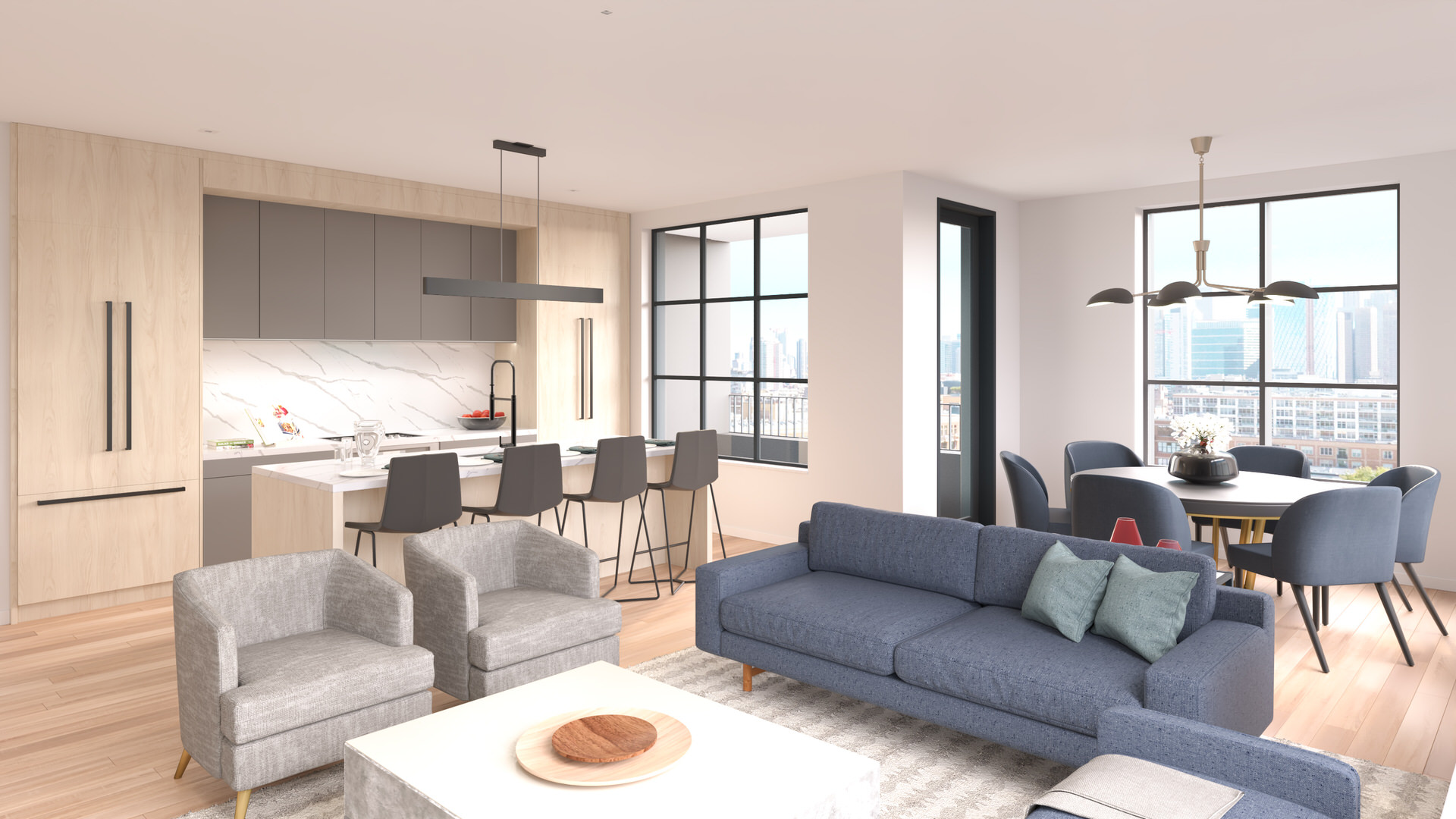
1400 Monroe unit interior. Rendering by Booth Hansen
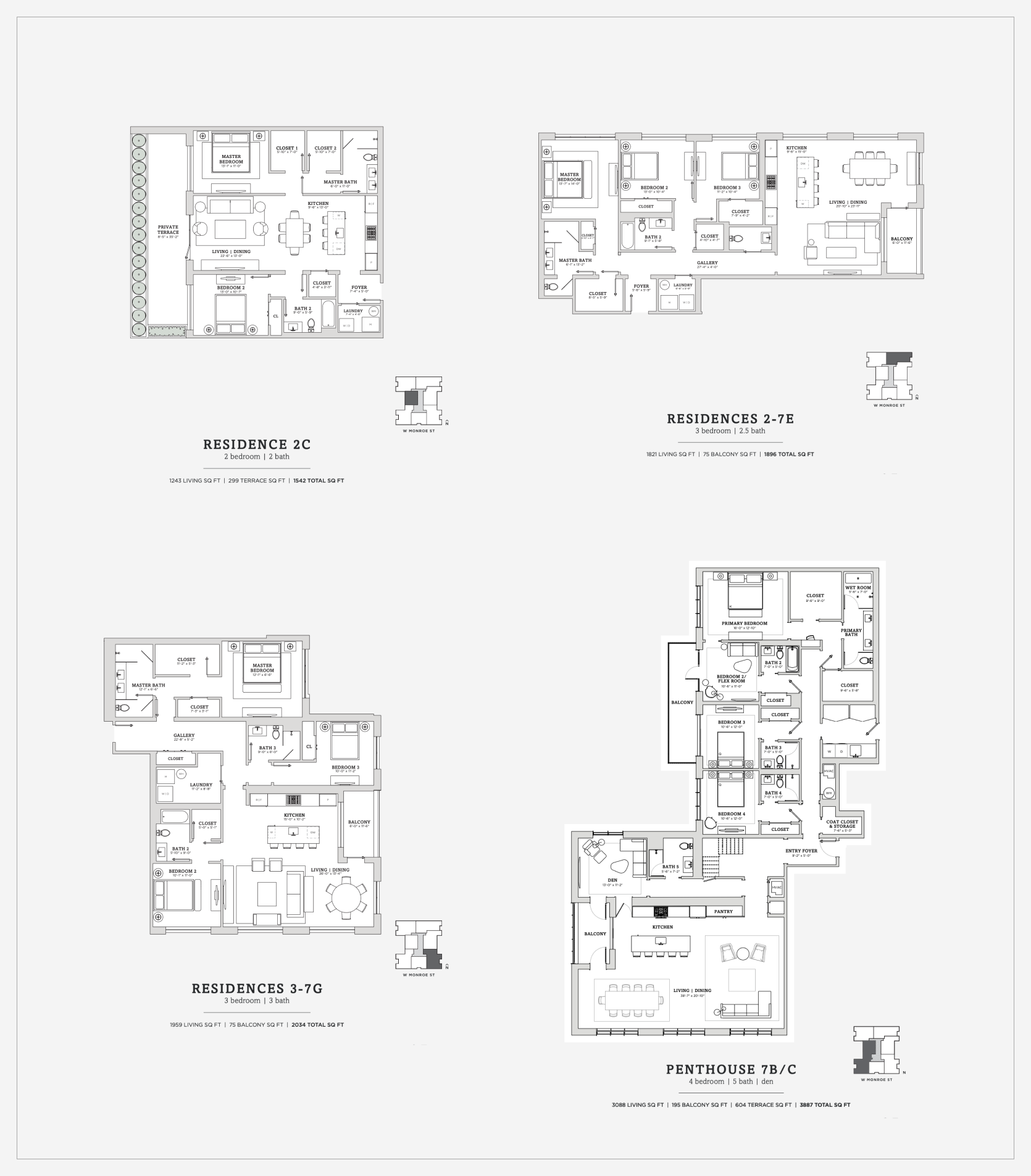
1400 Monroe sample floor plans. Plans via JK Equities
Designed by Chicago-based Booth Hansen, the rectangular massing will be indented by a series of wide bays along its street-facing elevations. The now-underway facade will incorporate a dark gray brick, metal accents, and warehouse-inspired windows to reflect the surrounding neighborhood.
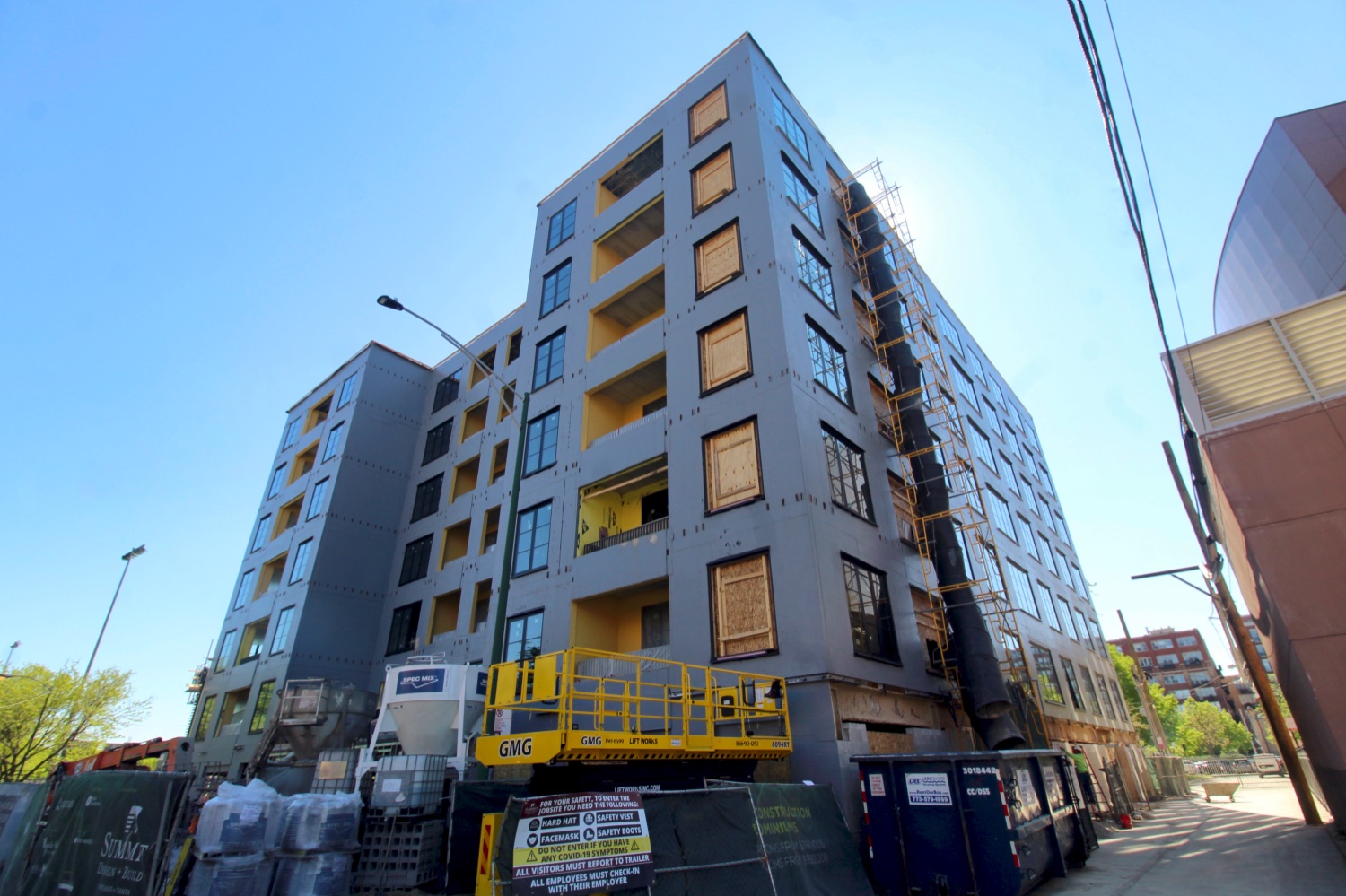
1400 Monroe. Photo by Jack Crawford
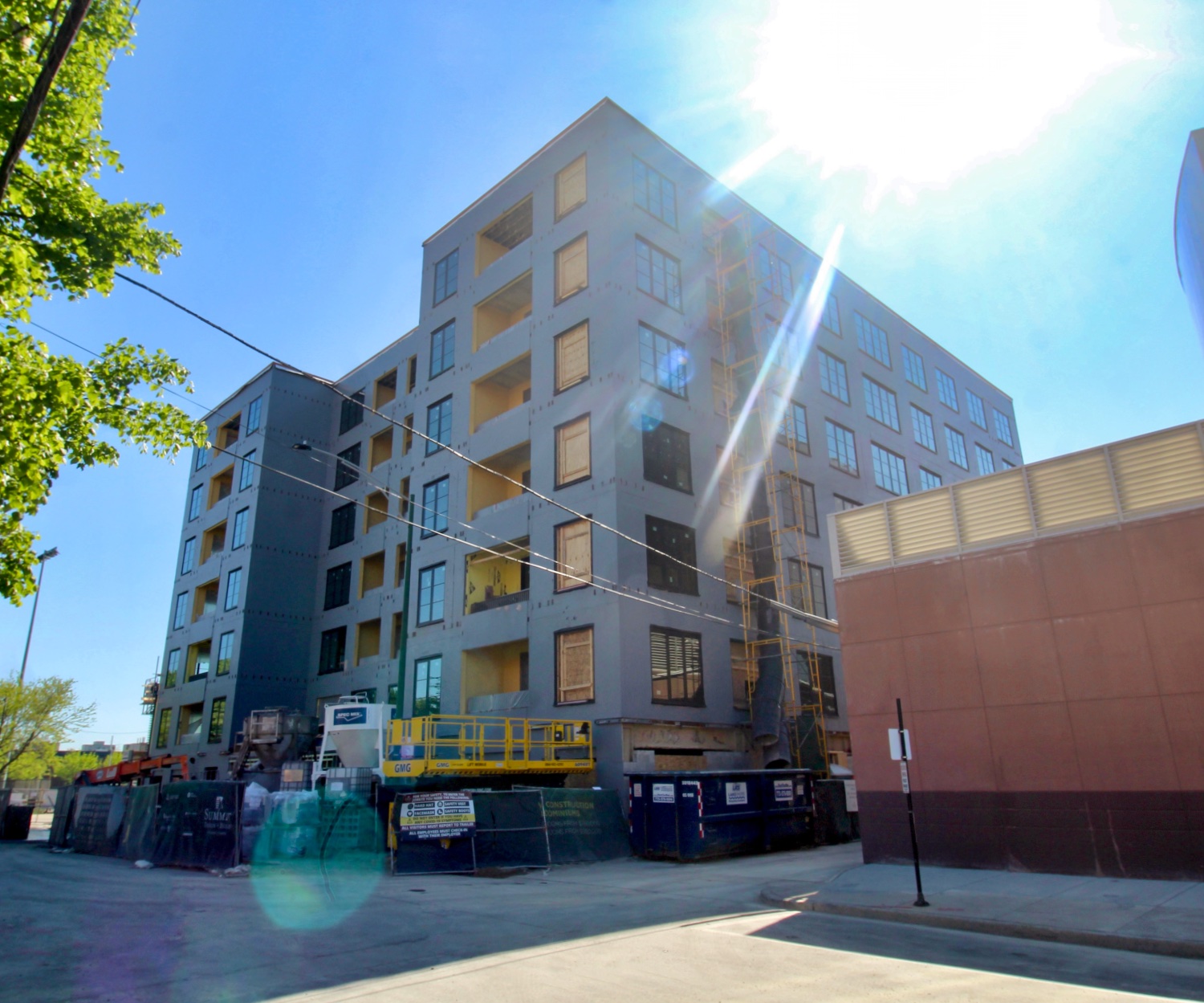
1400 Monroe. Photo by Jack Crawford

1400 Monroe. Photo by Jack Crawford
Condominium owners will have access to 42 parking spaces and 22 bike spaces located in an integrated garage. Also nearby are multiple transit options, such as east and westbound Route 20 bus stops, available via a four-minute walk northwest to Madison & Laflin. A block west from this intersection at Ashland & Madison are additional north and southbound stops for Routes 9 and X9. Lastly, those looking to board Route 126 buses will find stops at both Jackson & Loomis and Van Buren & Loomis via a five-minute walk south.
As for the CTA L, closest access is a seven-minute walk south to the Blue Line at Racine station. The Green and Pink Line at Ashland station are a 12-minute walk northwest.

1400 Monroe interior rendering. Rendering by Booth Hansen
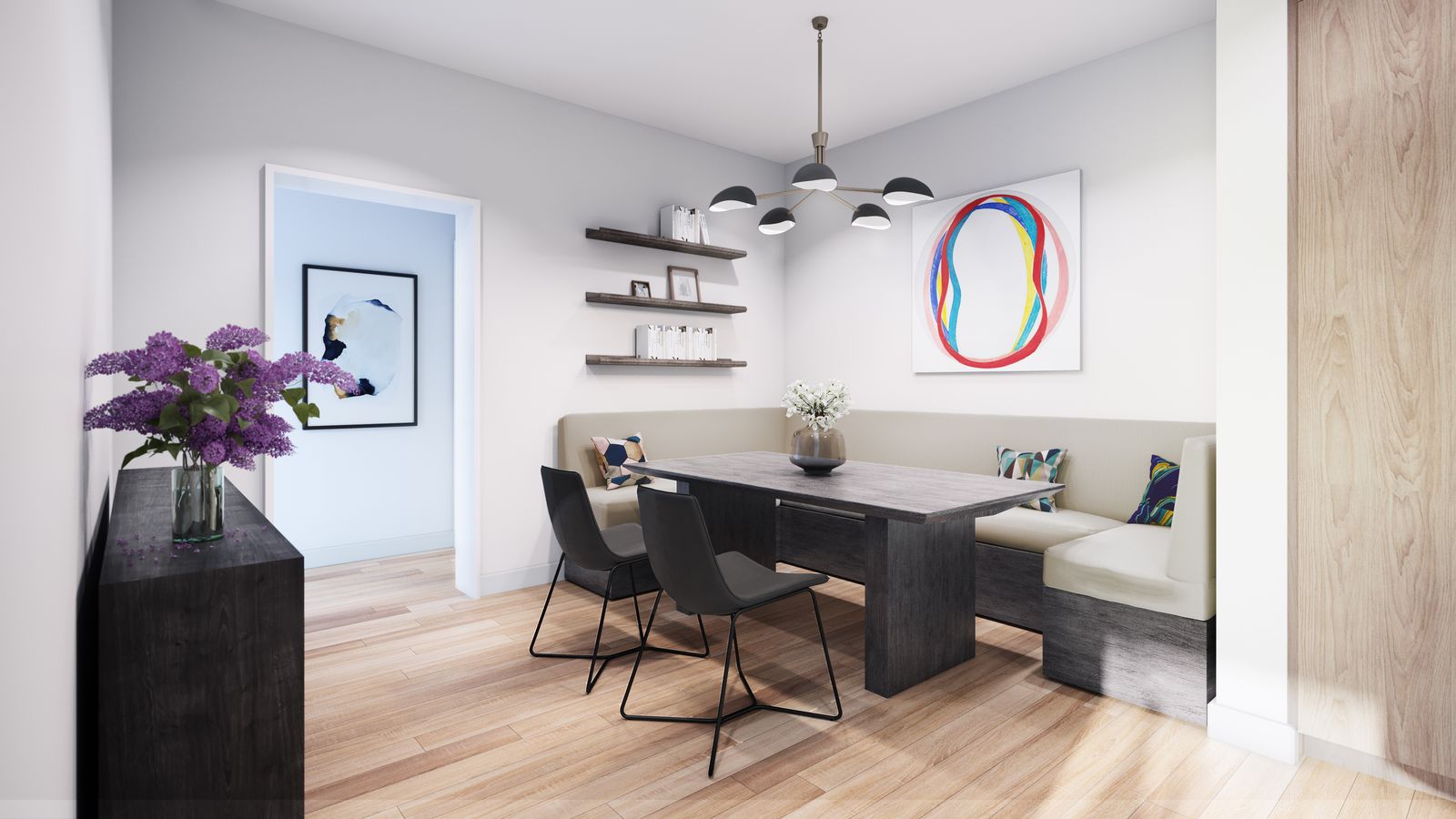
1400 Monroe unit interior. Rendering by Booth Hansen
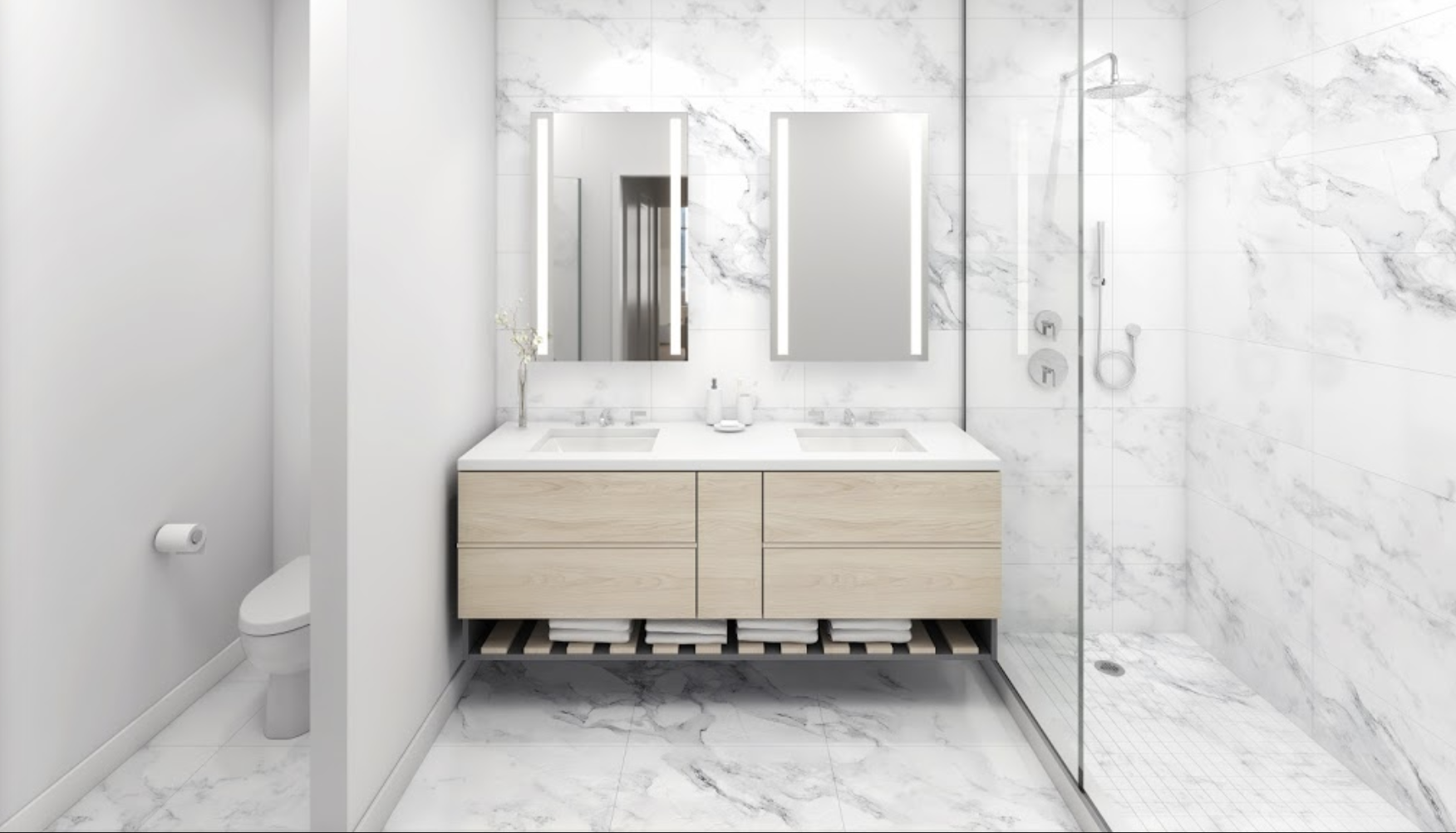
1400 Monroe Street. Rendering by Booth Hansen
Residents will have access to Skinner Park located directly across Monroe Street, along with Skinner Elementary adjacently east. While the surrounding neighborhood has a more residential feel, the development will lie within close reach of Chicago’s urban core, as well as various retail and dining corridors such as Randolph Street, Fulton Market, and Halsted Street.

1400 Monroe brick installation. Photo by Jack Crawford
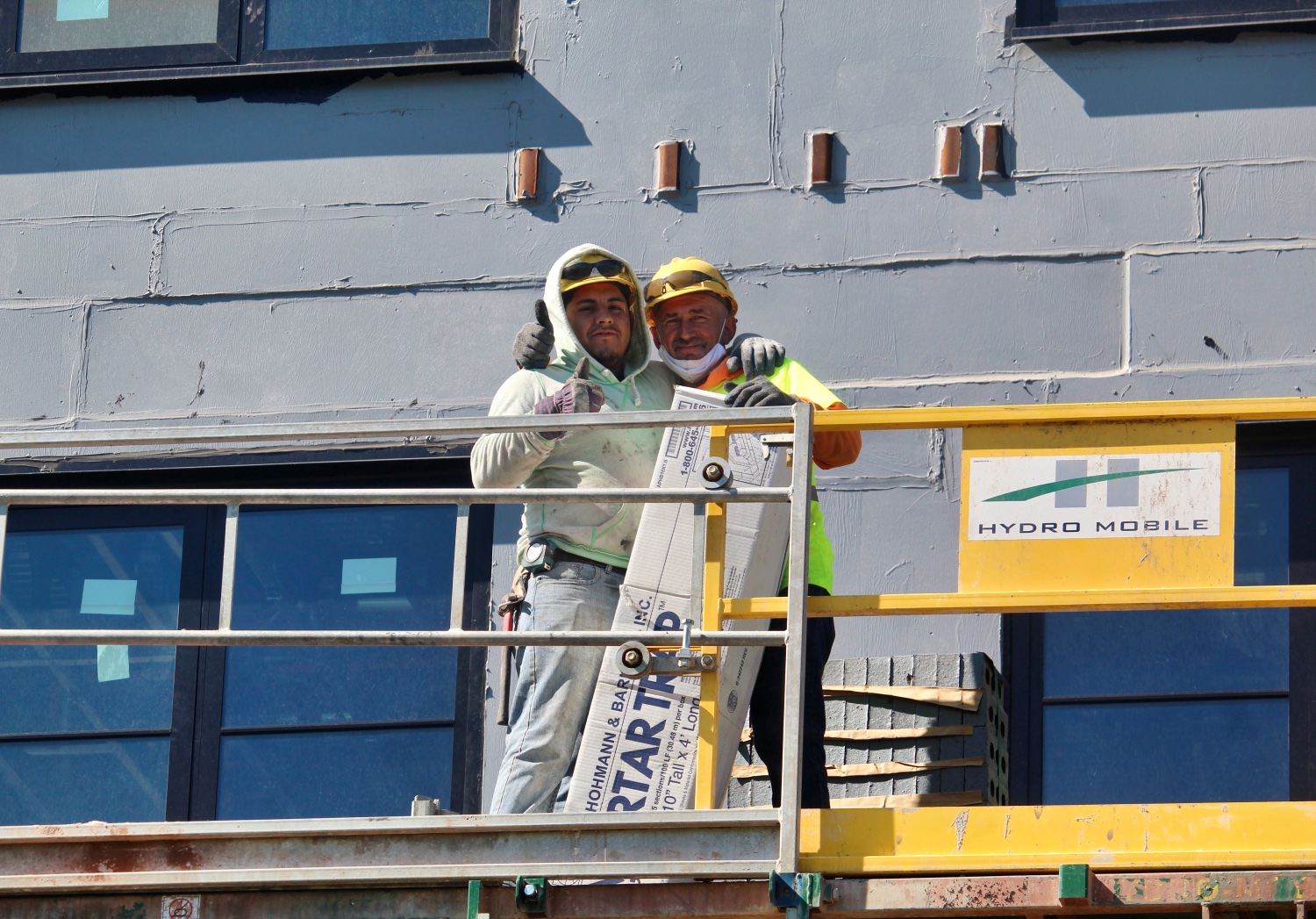
1400 Monroe brick installation. Photo by Jack Crawford
Summit Design + Build is the general contractor for the $17 million construction. Sales gallery appointments are now available, and move-ins are expected for later this year.
Subscribe to YIMBY’s daily e-mail
Follow YIMBYgram for real-time photo updates
Like YIMBY on Facebook
Follow YIMBY’s Twitter for the latest in YIMBYnews


Nice project and good to see quality development and density creep further west. It has a big presence in the area.
Being that this replaced a perfectly reusable 4 story vintage masonry building, I’d hardly call this a win. There is parking and a weedy lot just adjacent to this structure that I would much rather have seen redeveloped.
Really great looking building. Not too modern, not too historical. All the new high rises in the neighborhood should take note this is how its done