Onni Group has revealed their proposed Halsted Pointe development located at 901 N Halsted Street in Goose Island. Planned for the site of the current Greyhound Bus facility, the project site is located at the southern tip of Goose Island. The property is bound by N Halsted Street to the west, W Hooker Street to the north, and the Chicago River to the south and east.
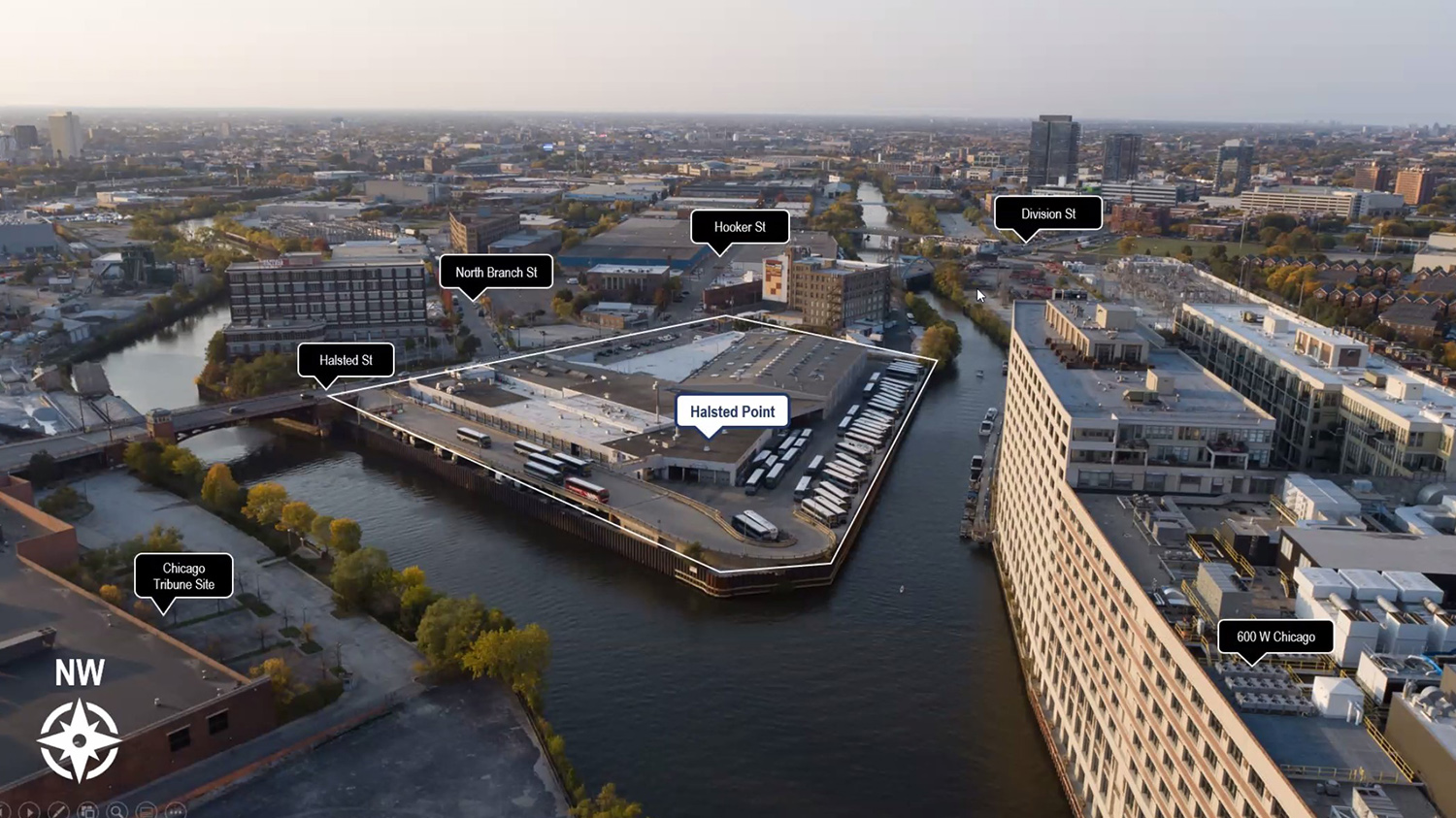
Aerial View of Halsted Pointe Site at 901 N Halsted Street. Image by Hartshorne Plunkard Architecture
Designed by Hartshorne Plunkard Architecture, the architecture is that of a modern, sculpted expression that responds to the city skyline, while the podium references the surrounding context through their use of brick masonry detailing and facade materiality.
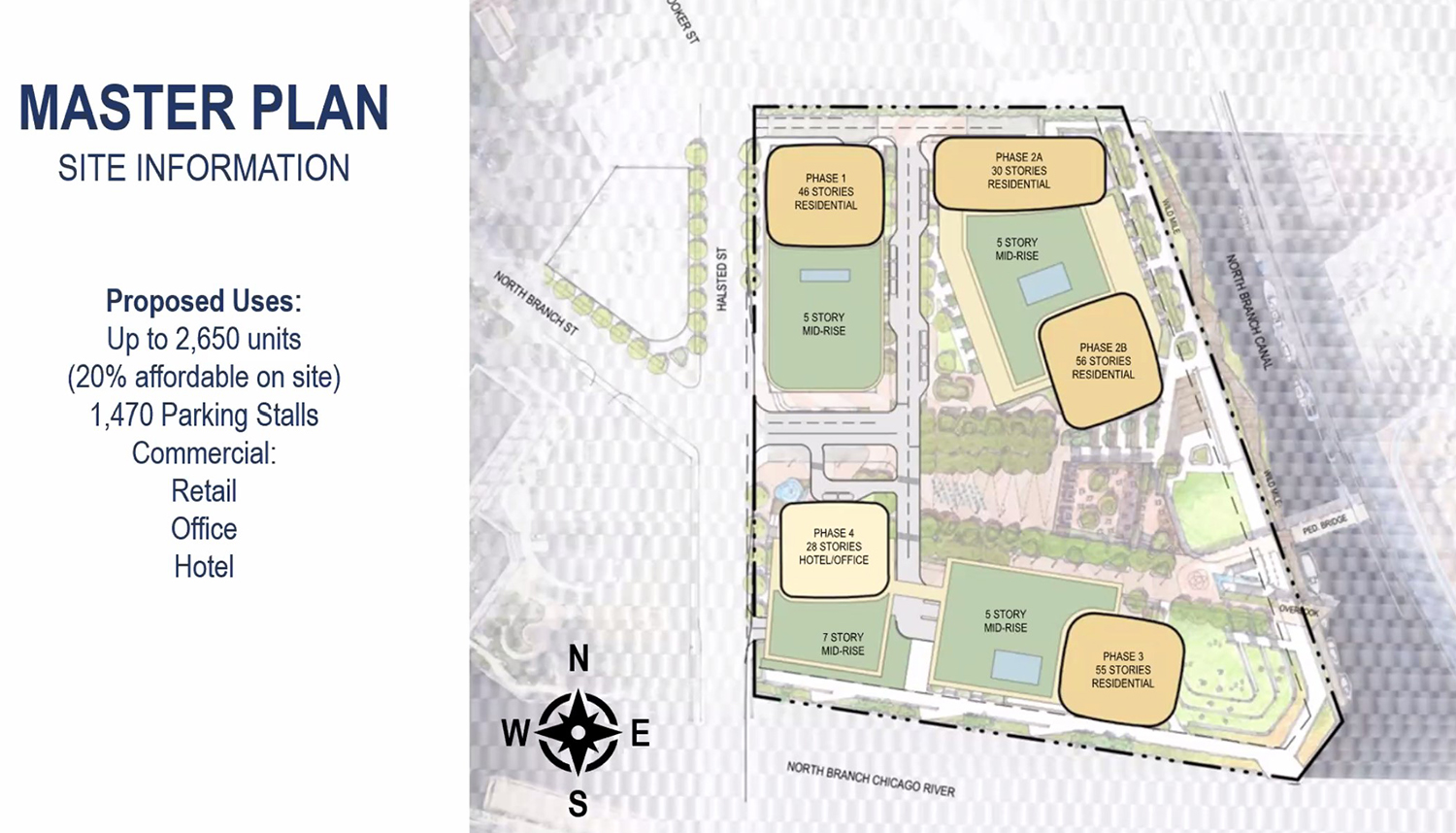
Master Plan for Halsted Pointe at 901 N Halsted Street. Drawing by Hartshorne Plunkard Architecture
Split into four phases, the proposal will produce up to 2,650 residential units, office space, retail space, and a hotel. 1,470 parking spaces will be located on site, but mostly underground. 20 percent of the units will be designated as affordable and be located onsite, interspersed between buildings and unit types.
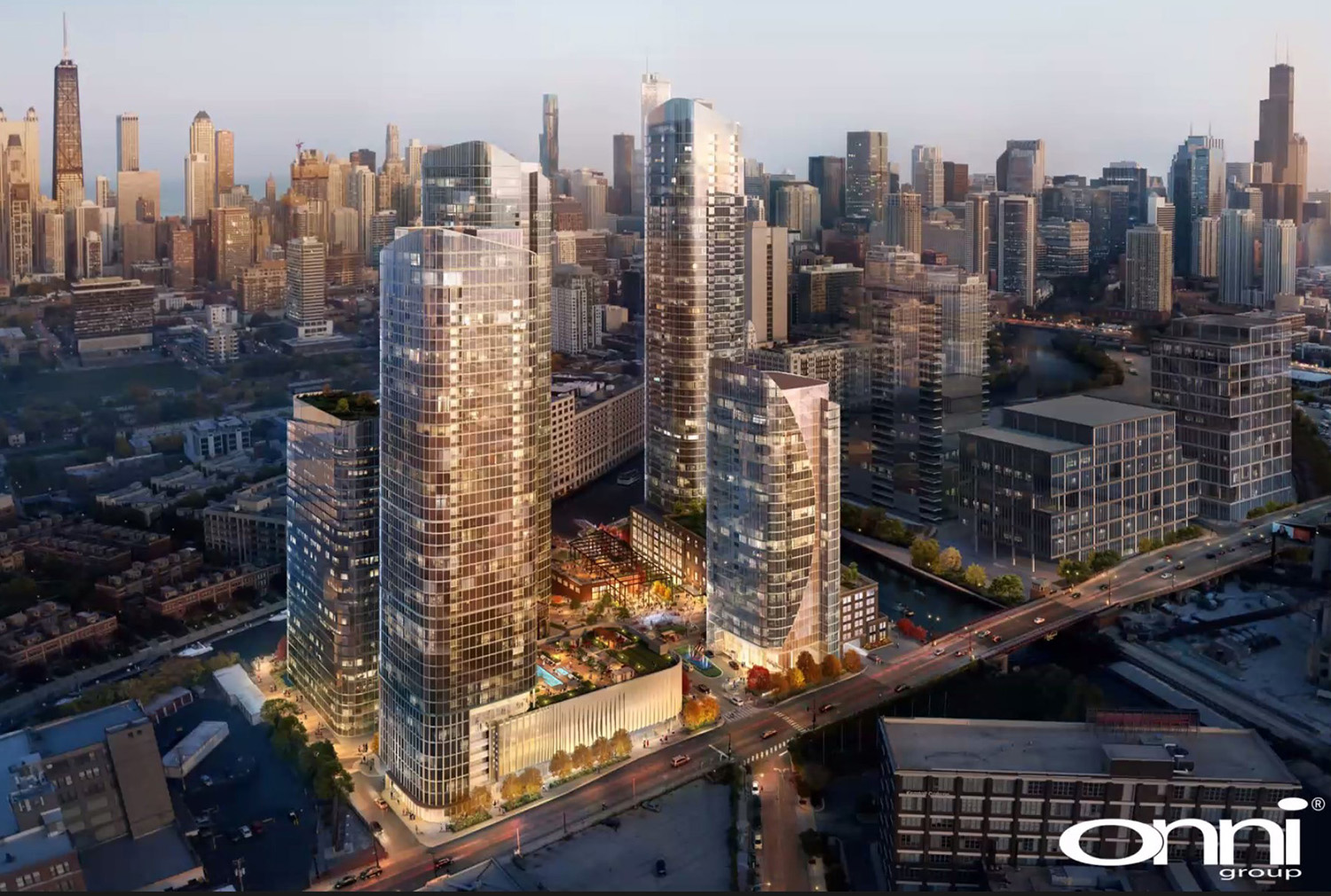
Halsted Pointe at 901 N Halsted Street. Rendering by Hartshorne Plunkard Architecture
Phase 1, located on the northwest corner of the site, will include a 46-story mixed-use tower. Rising 467 feet, the structure will hold ground-floor retail space as well as 508 residential units. 102 out of the 508 residences will be designated as affordable. Commercial space on the lower floors will include approximately 17,200 square feet of space for an expected grocery store, with a remaining 7,100 square feet of undesignated retail. 184 parking spaces will be provided in this phase. Expected to commence construction in the first quarter of 2022, the approximately $5.9 million building will take 24-30 months to complete.
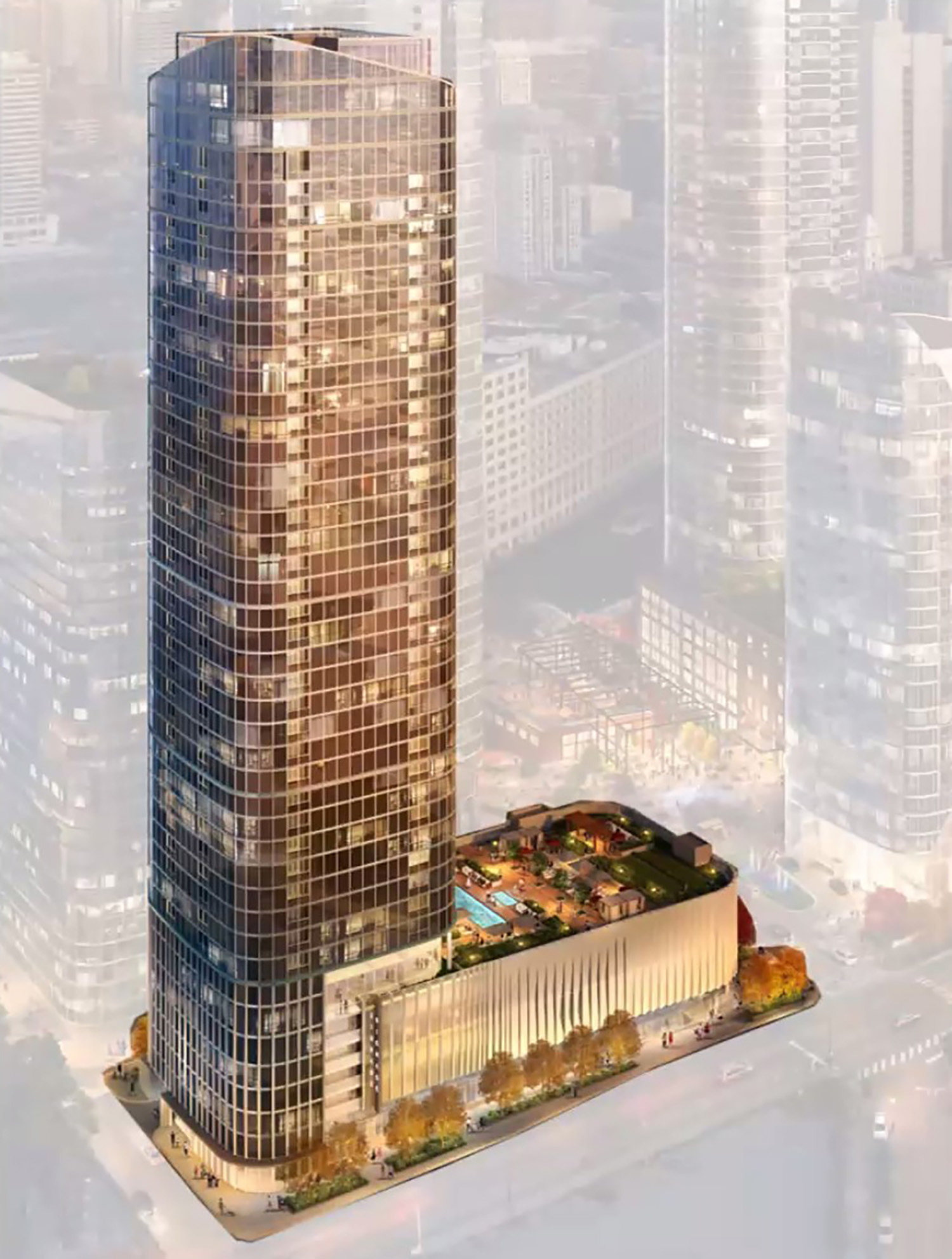
Phase 1 Tower at Halsted Pointe. Rendering by Hartshorne Plunkard Architecture
As part of the first step in this development, Phase 1 will be approved alongside the overall masterplan. As the first building, phase one will be a continuation of the urban landscape. The main residential lobby will be accessed from the east, with an access drive and lay-by for drop offs interior to the site. A secondary entrance is available on the north elevation. Retail will face N Halsted Street and south into the site. The tower is being designed and planned for condos, but rentals are being considered.
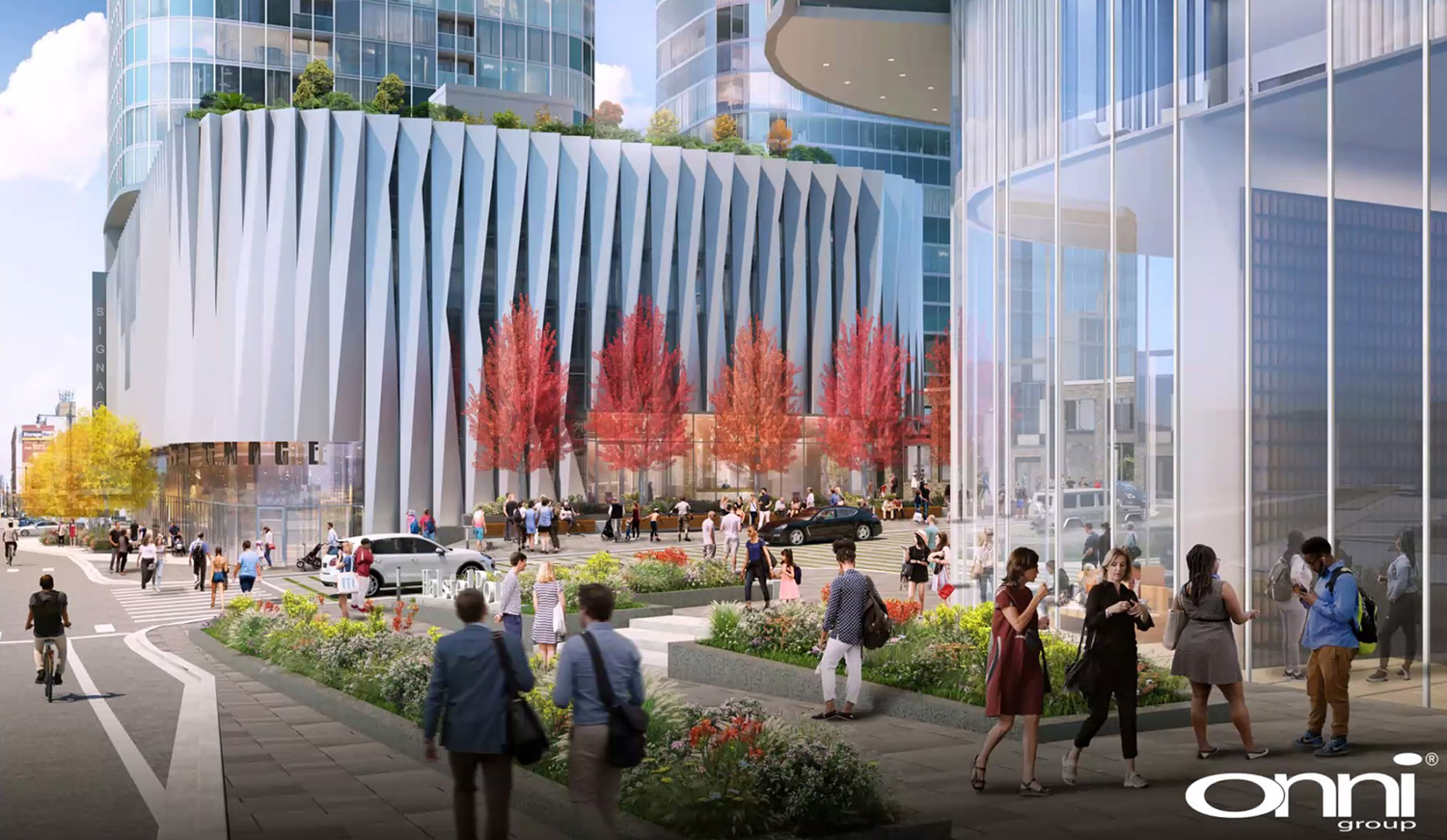
South Facade of Phase 1 Tower at Halsted Pointe. Rendering by Hartshorne Plunkard Architecture
Residential space starts on the second floor with units on the northern side from floors two through five with parking in the rest of the podium. The unit mix will include studios and one-, two-, and three-bedroom dwellings. Amenities will be located on the sixth floor. The design of the tower reflects the concept of rounded, sculpted forms using glass and metal panels. A rippled facade will be used on the podium. The dynamic cladding will screen parking.
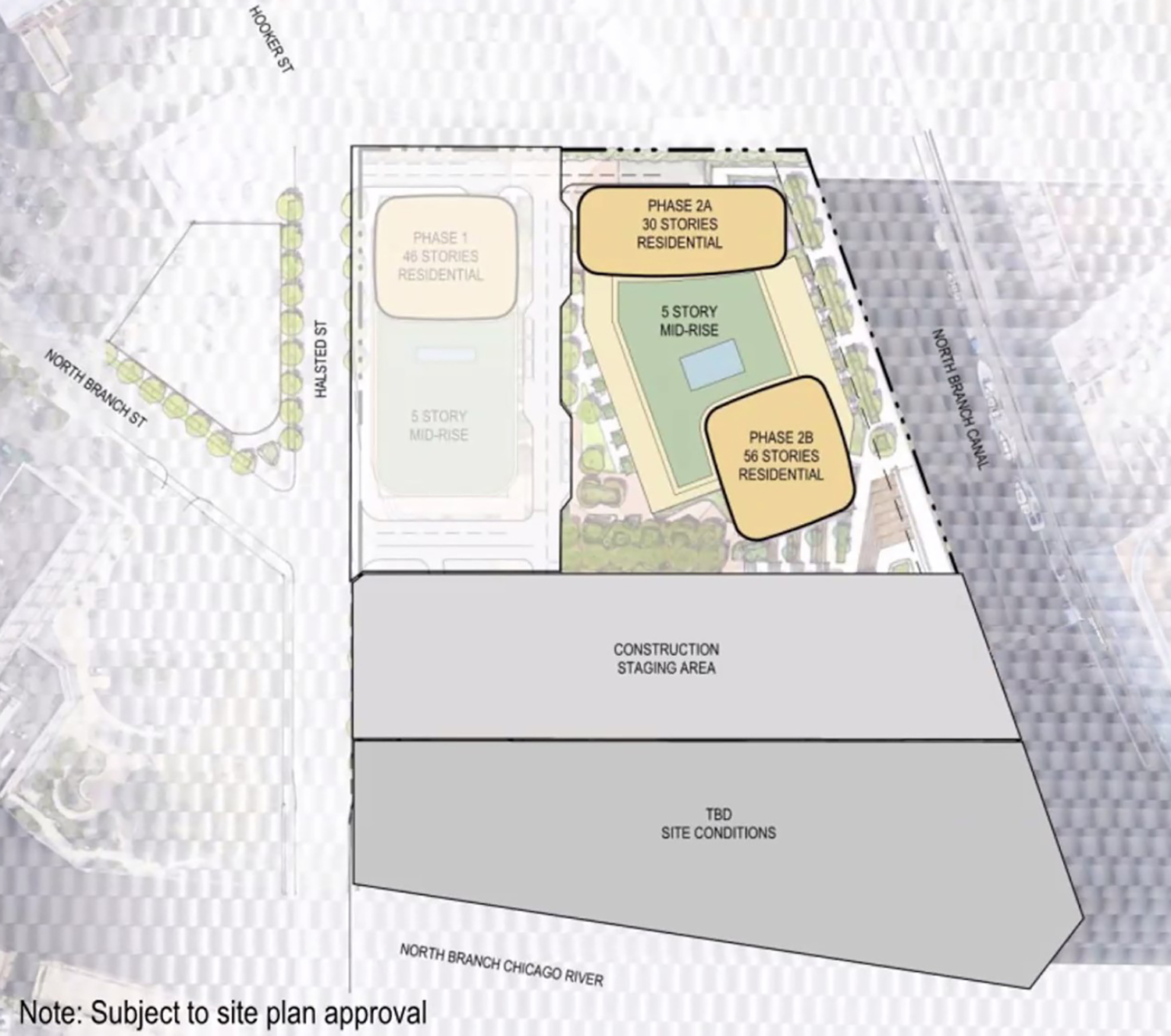
Site Plan for Phase 2 of Halsted Pointe at 901 N Halsted Street. Drawing by Hartshorne Plunkard Architecture
Moving clockwise around the property, Phase 2 is located on the northeastern corner along the Chicago River. Split into two structures, this phase will produce a 30-story mixed-use building and a 56-story mixed-use tower. Rising 299 feet and 584 feet respectively, this phase will encompass 1,035 dwellings, with 207 of those earmarked as affordable. Commercial space will include a potential daycare spanning approximately 5,400 square feet with 3,000 square feet of retail remaining. 299 parking spaces will be built as part of this phase, with underground loading added from a north access drive. Expected to cost approximately $11 million, the project will construct 350 linear feet of the riverwalk for the development. Construction for this phase will also take 24-30 months, with a start date yet to be determined.
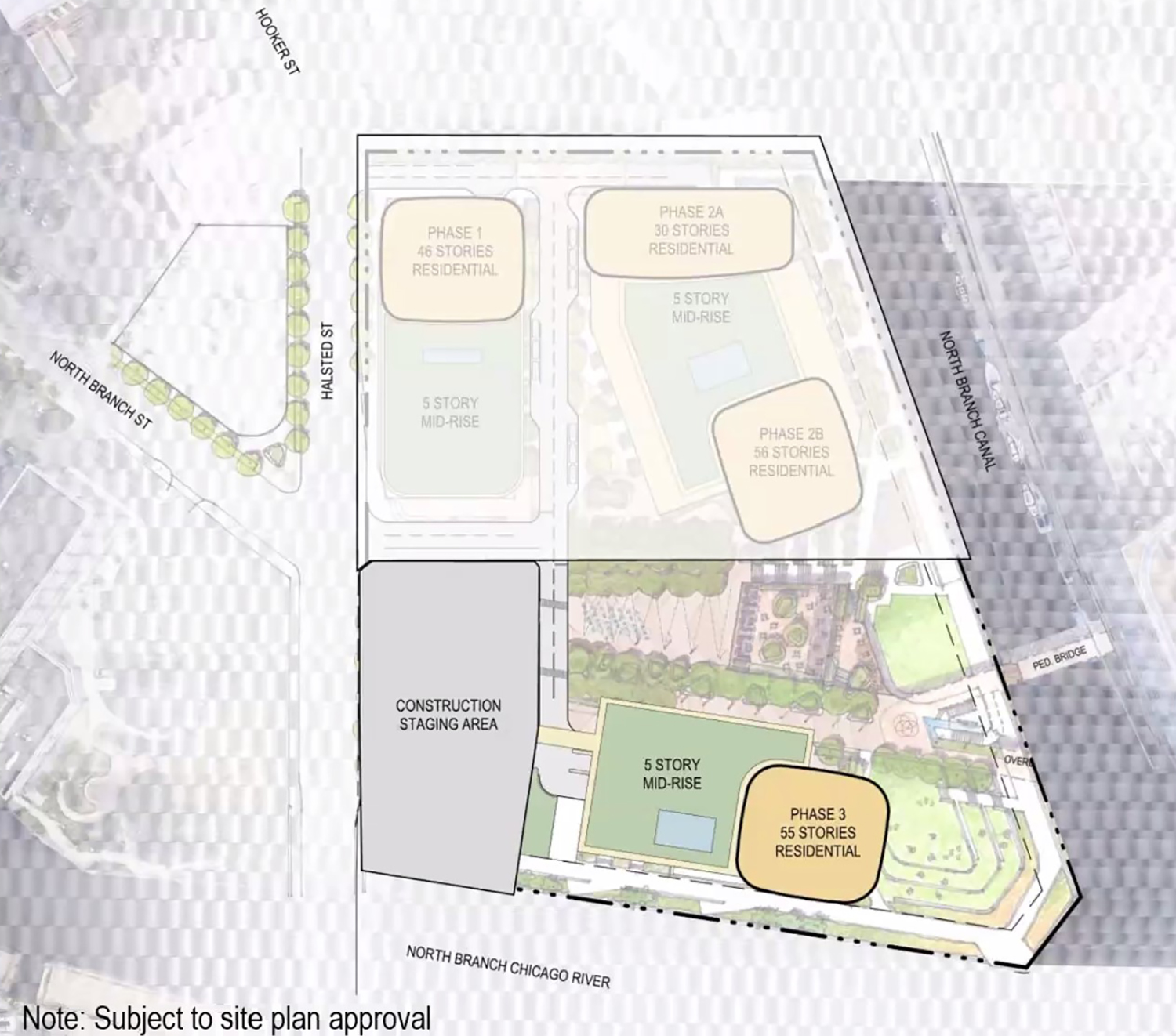
Site Plan for Phase 3 of Halsted Pointe at 901 N Halsted Street. Drawing by Hartshorne Plunkard Architecture
Sited on the southeastern corner of the parcel, Phase 3 will produce the majority of the development’s open space and a 55-story, mixed-use tower. Rising 584 feet, the building will hold 640 residential units, with 128 designated as affordable. Retail space on the ground floor will encompass 18,800 square feet, with parking including 157 spaces for this phase. Open space pans for this phase include 853 linear feet of riverwalk and 109,400 square feet of open area for the planned market plaza. The expected $7.3 million phase is expected to take 24-30 months for construction, with a start date undetermined.
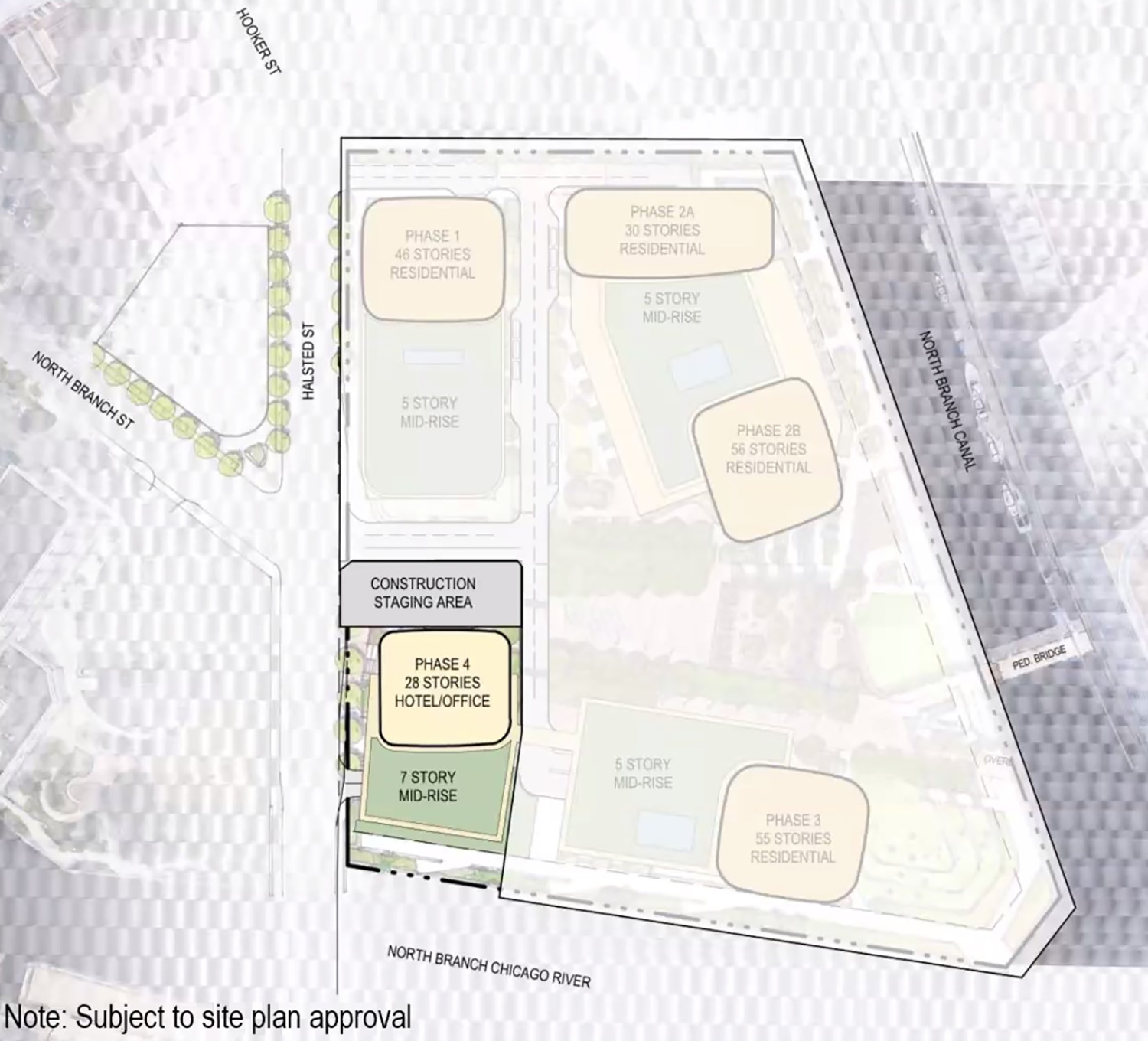
Site Plan for Phase 4 of Halsted Pointe at 901 N Halsted Street. Drawing by Hartshorne Plunkard Architecture
The final phase will be located along N Halsted Street, on the southwestern corner of the overall site. Expected to hold the final building, the new construction will consist of a 28-story mixed-use tower. Expected to rise 303 feet, the structure will hold 2,150 square feet of ground-floor retail, 107,500 square feet of office space, and a 247-key hotel. Open space in this phase will include the final 132 linear feet of riverwalk and a community dog run. The $3.6 million final project will complete the development.
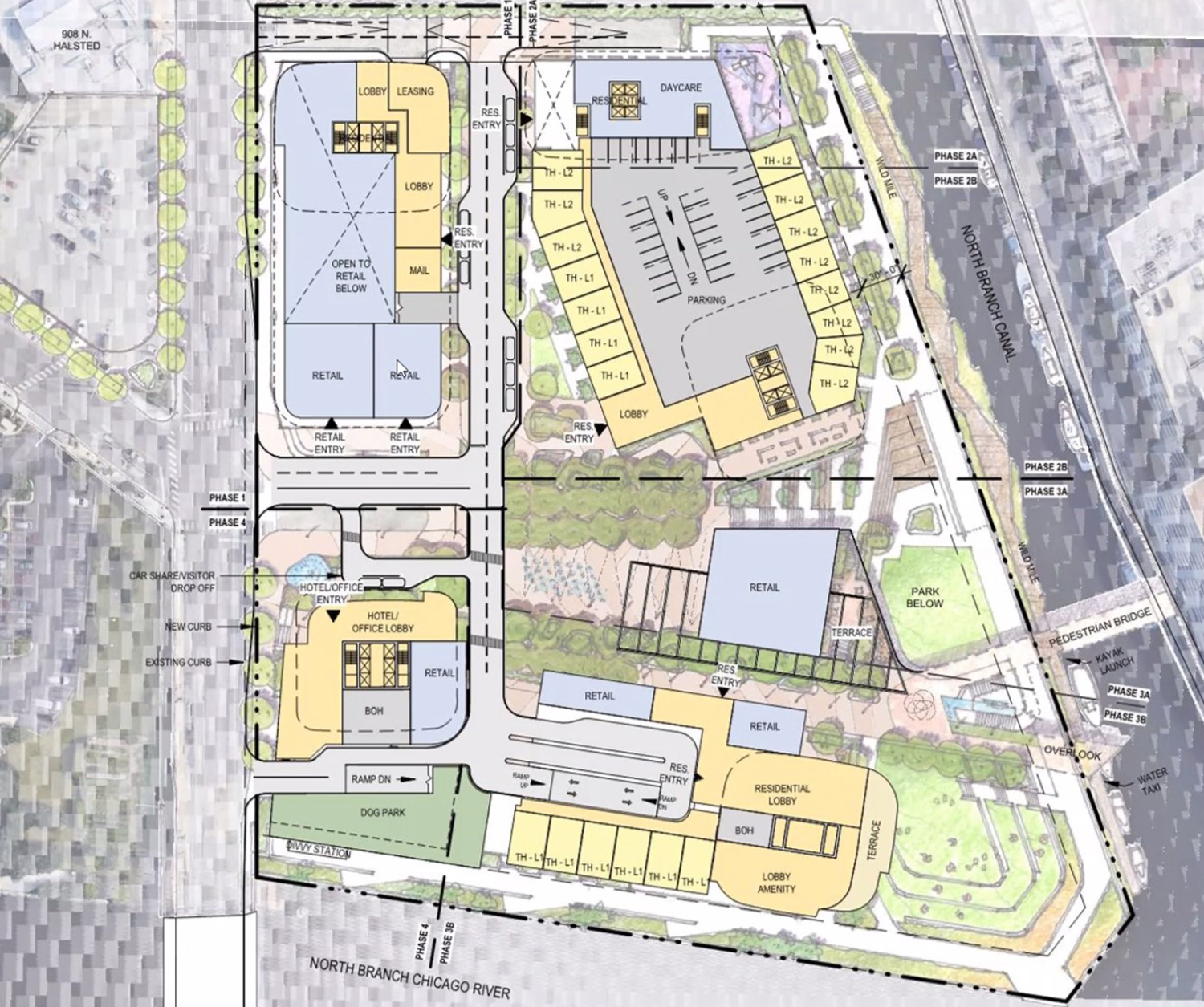
Ground Floor Plan for Halsted Pointe at 901 N Halsted Street. Drawing by Hartshorne Plunkard Architecture
Across all of the phases, every building will include an activated ground floor. This will include approximately 54,000 square feet of retail space and townhomes at the bases of the residential towers. Townhomes will face the riverwalk while retail faces N Halsted Street and the inner portion of the site. Half of the property will be retained as public open space, with parking and loading located below grade. The main underground access is from the northern service drive off W Hooker Street, with loading access connecting to all of the structures. Any parking above grade is screened with townhomes.
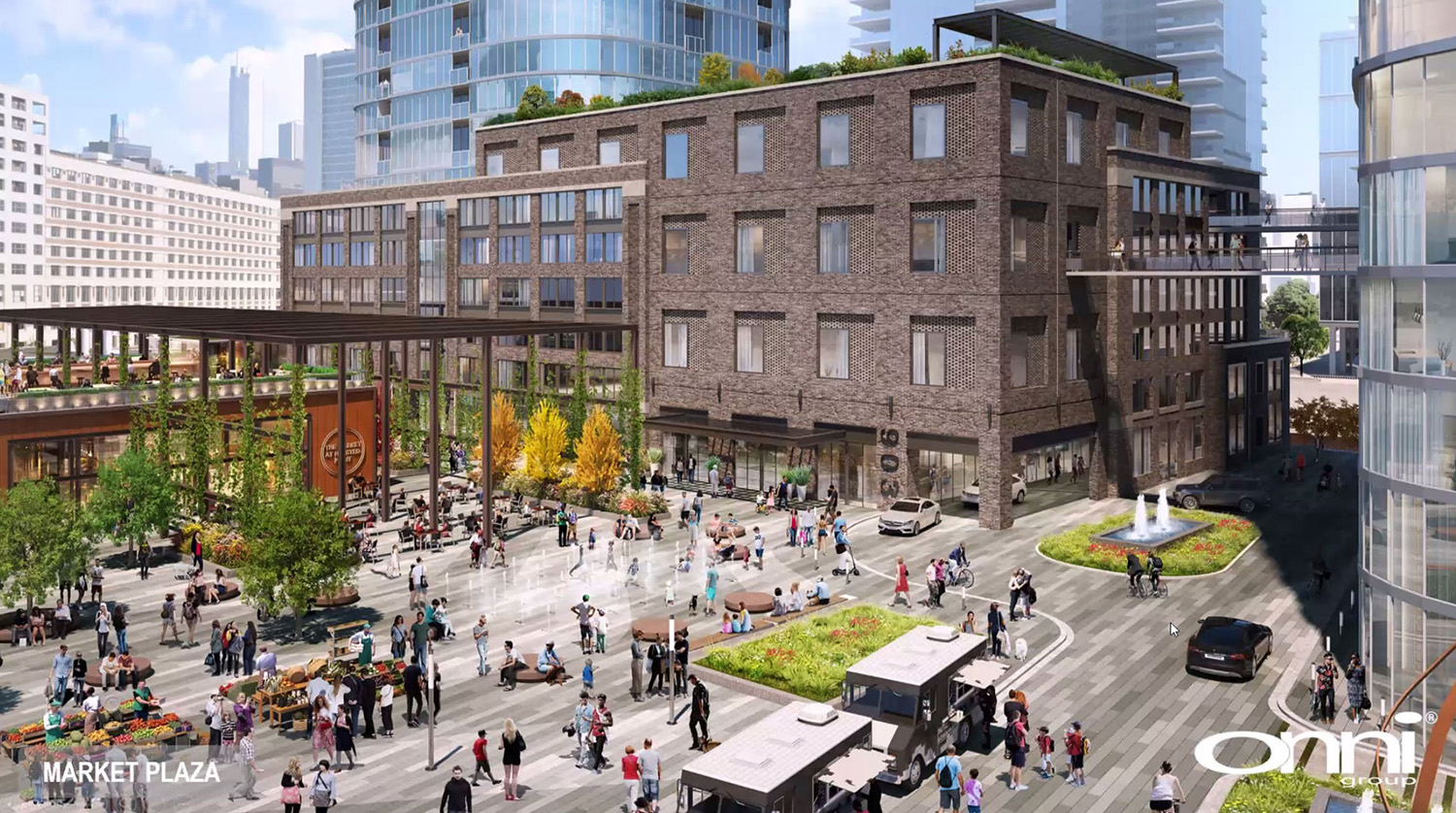
Market Plaza at Halsted Pointe. Rendering by Hartshorne Plunkard Architecture
Led by Hitchcock Design Group, the landscaping and open space planning offers multiple spaces and qualities of outdoor space for the project. Located at the center of the green space, the planned Market Plaza is a town center for the development, giving the community and tenants an opportunity to gather outside. The plaza will offer space for farmers markets or food trucks, creating a more pedestrian friendly district.
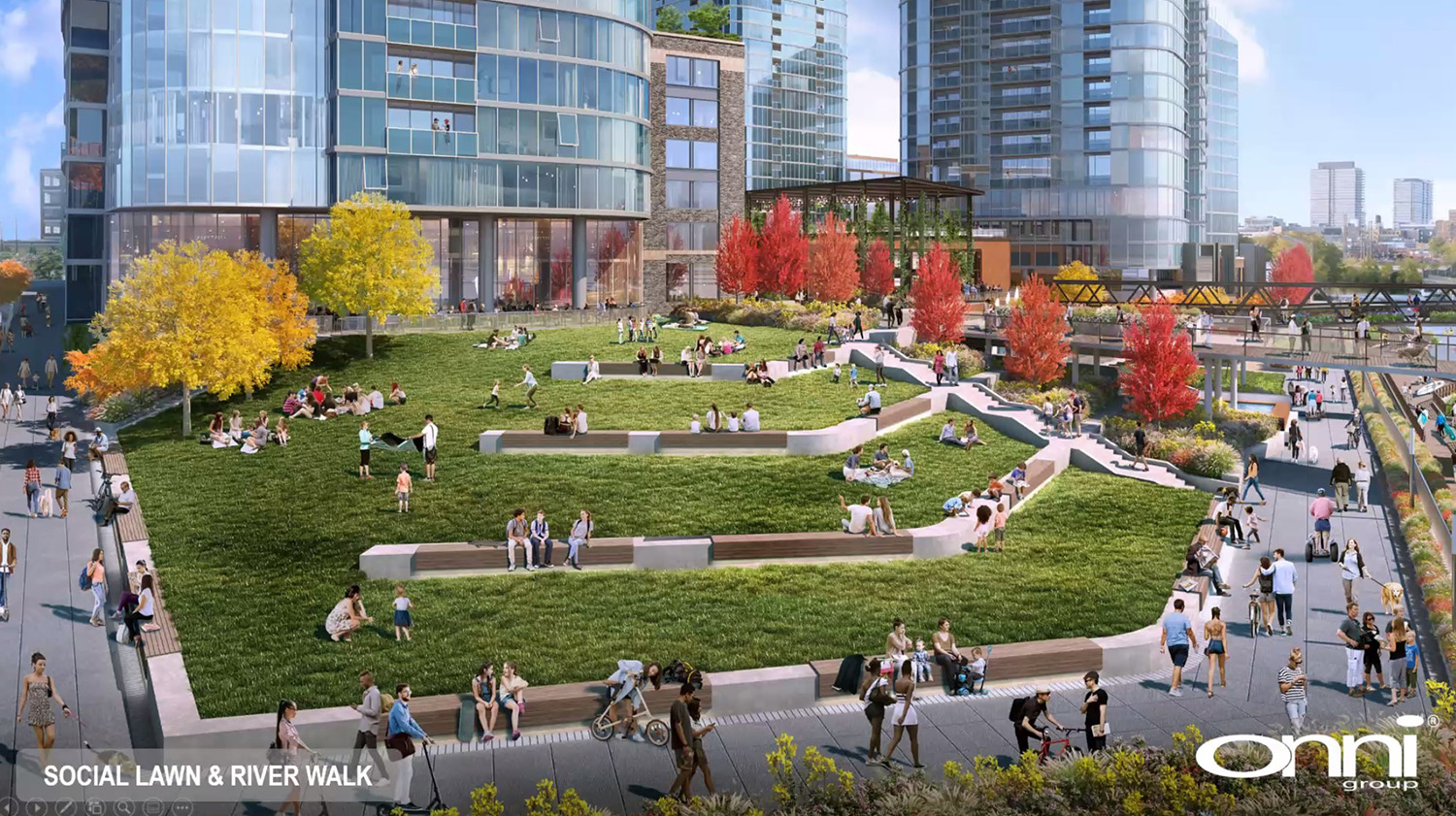
Social Lawn at Halsted Pointe. Rendering by Hartshorne Plunkard Architecture
The social lawn is a terraced green space that is positioned at the southern tip of the entire development, retaining that real estate as a public asset rather than constructing a tower on that spot. Along the perimeter, the seawall will be lowered to varying degrees to aid in the creation of a new stretch of riverwalk as mentioned throughout the phasing. A boardwalk along the water and a footbridge across the river are proposed.
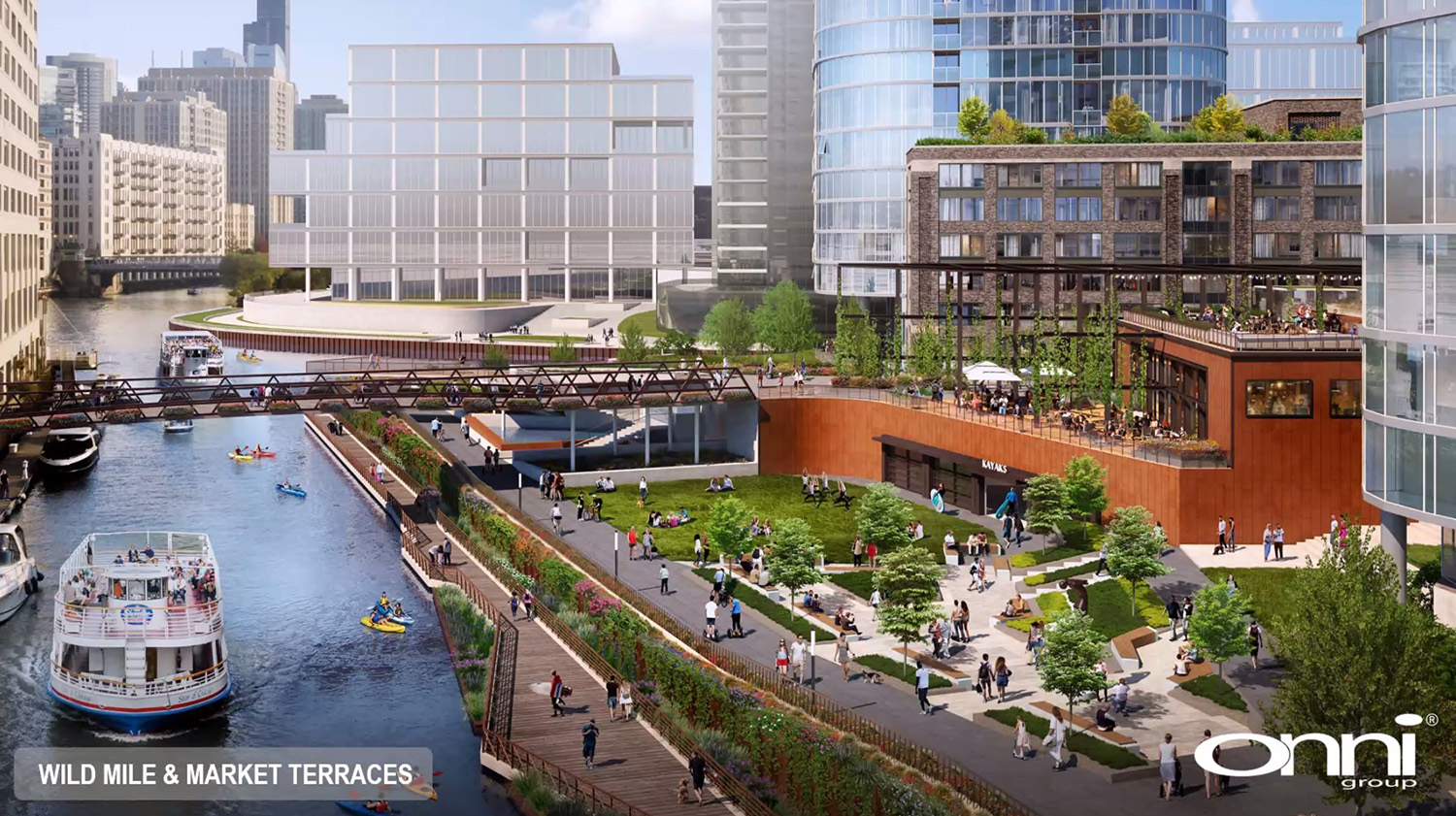
View of Halsted Pointe at 901 N Halsted Street. Rendering by Hartshorne Plunkard Architecture
Ultimately zoned under a Planned Development the site is proposed to be rezoned to DX-5 with a floor area ratio (FAR) bonus of 3.1, for a total FAR of 8.1. A formal application has yet to be submitted.
The developers will pay approximately $28 million in fees including payments to the Neighborhood Opportunity Fund, Adopt-A-Landmark, Local Impact Fund, and Industrial Corridor Conversion Fee. No tax increment financing will be requested or used.
Onni Group will execute a series of traffic and infrastructure improvements alongside the project, including widening N Halsted Street, enhancing bike lanes and pedestrian crossings and upgrading traffic signals.
Next steps for the development include the formal filing of the Planned Development application and the eventual hearing by the Chicago Plan Commission, zoning committee, and Chicago City Council. Greyhound is leasing the site through January 2022, with demolition beginning directly afterwards. Phase 1 will commence immediately and last between 24 and 30 months. Delivery schedule for the subsequent phases is contingent on market demands.
Subscribe to YIMBY’s daily e-mail
Follow YIMBYgram for real-time photo updates
Like YIMBY on Facebook
Follow YIMBY’s Twitter for the latest in YIMBYnews

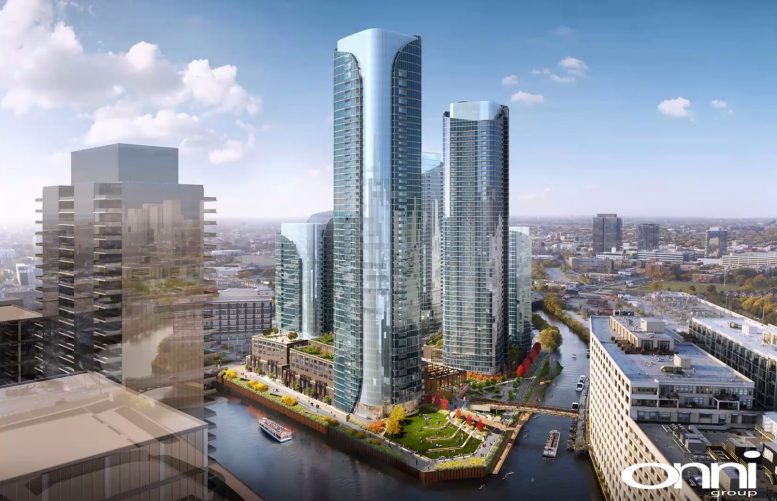
lol this sucks why does anyone hire hackshorn plunknard
damn, I wish jDL or even Related was behind this. Not impressed with the repetitive towers or Onni’s recent work for that matter, though they are very prolific and deliver solid filler towers. Unfortunately, this development needs to be more transformative than filler and in that regard it misses the mark. Put it in Vancouver or Miami!
This is 100% in-line with what is to be expected in terms of height, scale, materials and design in modern Chicago.
Wow… This is a great addition to Chicago. Love it.
I like the overall scale and density.
The architecture is mediocre at best. I hate it when developers have an architecture firm as masterplanned and designer of all the buildings. ONNI should hire at least two more design firms for the towers.
Also, why are the 55 & 56-story buildings the same height (584′)?
I’d like to see Phase 4 hotel be stacked atop Phase 3 residential and have a signature tower closest to the point.
I applaud the landscaping and river access/treatment.
I think this is great overall. I love all the outdoor space, a very very nice touch that’ll pay dividends immediately and over the long run.
Would like to see the amount of car parking cut in half and put below grade. Empty wall parking podiums, even wrapped in glass or gimmicky kinetic walls are turning into urban blight and hostility. There’s no way to skin a climate killing pig (car parking) and there’s very little need for so much car parking in a flat, dense, walkable area like this.
lovely renderings!
I think this is great overall. I love all the outdoor space, a very very nice touch that’ll pay dividends immediately and over the long run.
Would like to see the amount of car parking cut in half and put below grade. Empty wall parking podiums, even wrapped in glass or gimmicky kinetic walls are turning into urban blight and hostility. There’s no way to skin a climate killing pig (car parking) and there’s very little need for so much car parking in a flat, dense, walkable area like this.
Exactly how do you guys propose they put the parking below grade on a site surrounded on 3 sides by the river? Do you know how hard it is to keep the flooding out when you do that?
What is the timing of this project? Spring 2023?
Perimeter fence is in place at 901 N. Halsted! Any update on the proposed development?
That’s exciting to hear, I will also try to scope it out in person soon and see about any recent updates. The most recent info we have is that the first phase is expected to break ground Q4 of this year. Seems like they might be starting to move equipment and prepping for demolition. We will keep up to date for that project and look out for any other signs. Thanks for the tip! 🙂